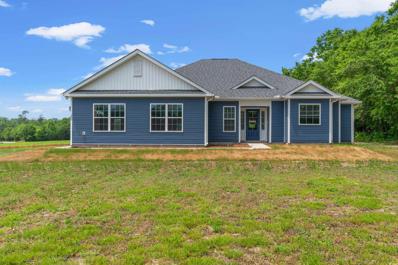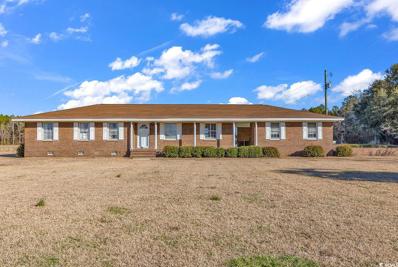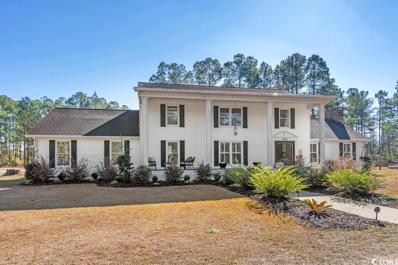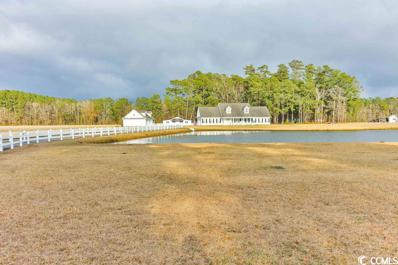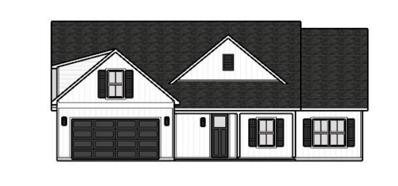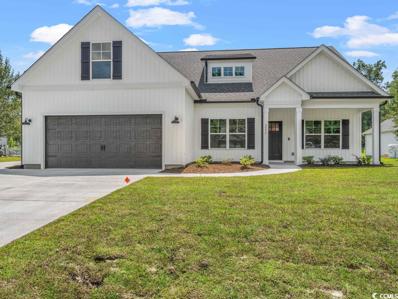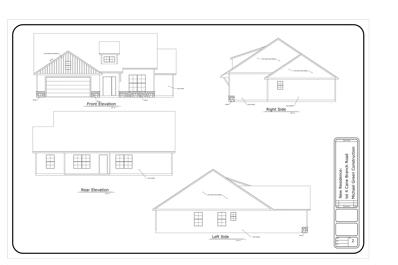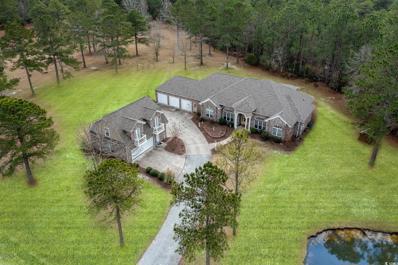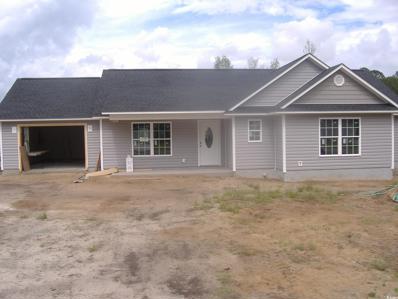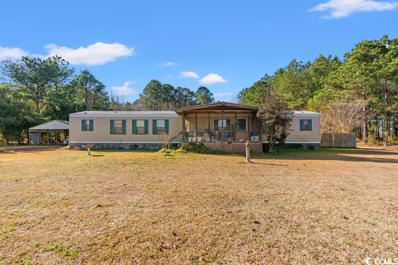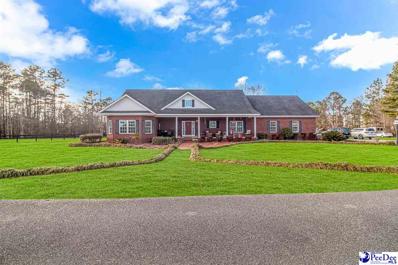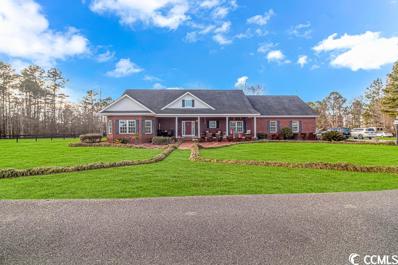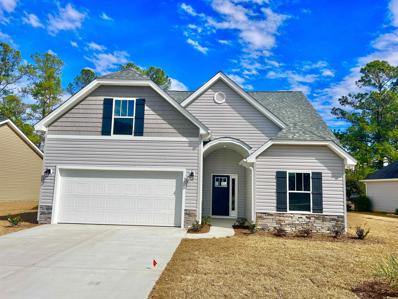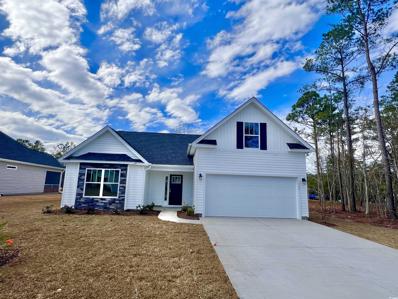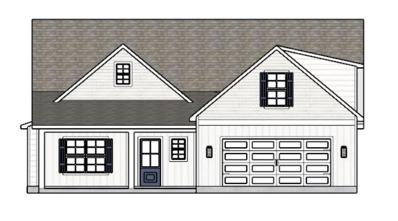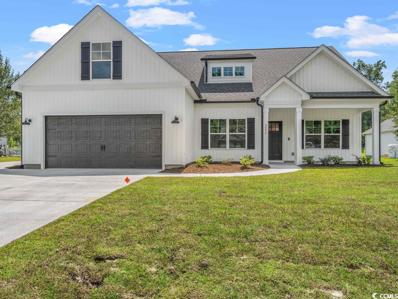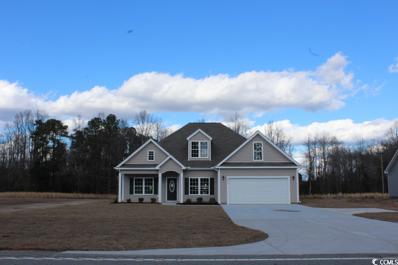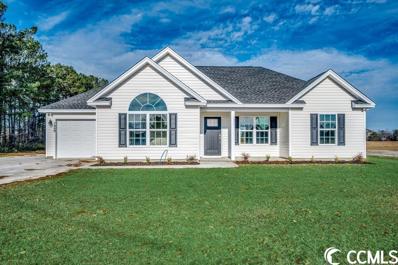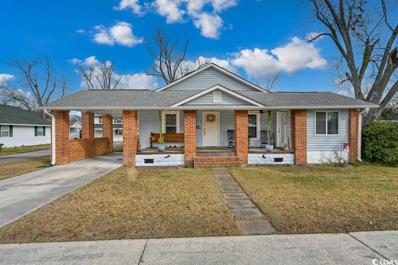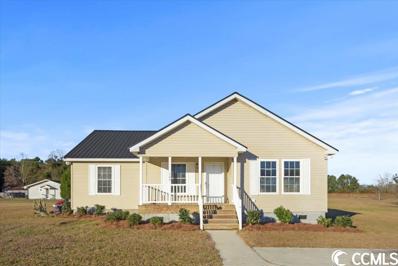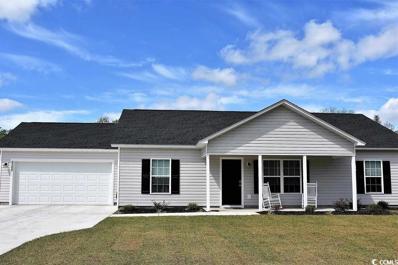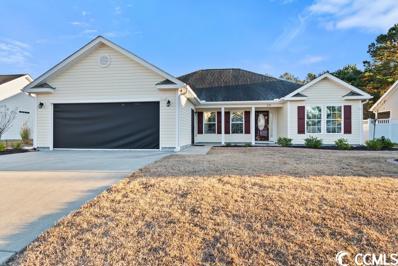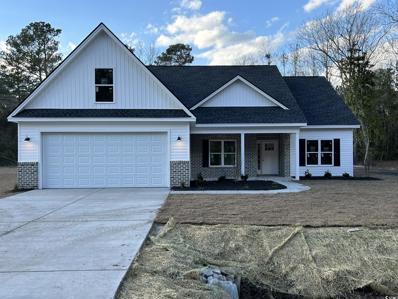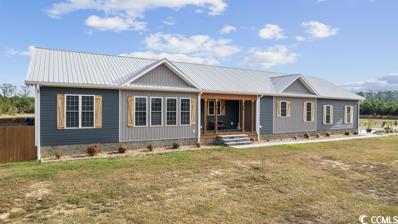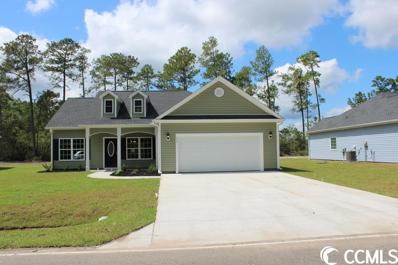Loris SC Homes for Sale
$479,000
2900 Cherry Hill Rd. Loris, SC 29569
- Type:
- Single Family-Detached
- Sq.Ft.:
- 1,920
- Status:
- Active
- Beds:
- 3
- Lot size:
- 8.44 Acres
- Year built:
- 2022
- Baths:
- 3.00
- MLS#:
- 2403254
- Subdivision:
- Not within a Subdivision
ADDITIONAL INFORMATION
Welcome to the Best 8.44 acre estate just 22-minutes from the Sandy shores of Myrtle Beach. This Dream Residence offers an Open floor plan with every option possible. Top line Samsung appliances, massive center island with country style sink, oversized corner pantry and modern style cabinets over 20-feet long. The High vaulted ceiling in the familyroom sets the stage for Great family gatherings with a custom wall mount theatre connection for those Sports events. The oversized custom slider system opening up to the massive rear patio opens on both sides of the 3-panel system, this allows wide open space for entertaining . The master suite is the Complete right side of the home and has 2-massive walkin closits, huge oversized garden tub , separate double shower stall. Walk out of the Living or the familyrooms and the Pool is just waiting for you to jump in. The Beautiful rear yard is just over 1800-ft so go for a great jog and enjoy all this Prime estate has to offer. Call today for your Private Tour of this dream property before its gone.
$495,000
225 Pridgen Rd. Loris, SC 29569
- Type:
- Single Family-Detached
- Sq.Ft.:
- 1,486
- Status:
- Active
- Beds:
- 3
- Lot size:
- 46.67 Acres
- Year built:
- 1969
- Baths:
- 2.00
- MLS#:
- 2403130
- Subdivision:
- Not within a Subdivision
ADDITIONAL INFORMATION
This all brick farmhouse is situated on 46 acres which includes some cleared farmland, wooded areas, and a private pond. Located only about 7.5 miles from downtown Loris and about 32 miles from North Myrtle Beach and the beautiful shores of the Atlantic Ocean. There are so many possibilities with this farm property. The farm house needs lots of TLC and could be transformed into your dream home. There is plenty of cleared land around the house that will allow you to enlarge the home if you need more space and there are plenty of areas on the farm where you could build your dream home if you wanted to use the existing house as a guest house or rental property. Other structures on the property include a workshop, equipment sheds, a couple of barns, and a small house used by farm workers that needs lots of repairs. If you like the idea of hunting and fishing on your own land, lots of deer tracks and quail have been seen on the property recently. We're not sure if fish are still in the pond, but the pond was used for many years as a fishing pond and the family used an old school bus next to the pond as a place to have their cookouts. Schedule a showing today to see this unique property! Note: The 46 acres is composed of 5 contiguous tracts of land. Tax Map #15600000004, 15600000005, 15608020002, 15601020002, and 15601030001.
$659,000
461 Heritage Rd. Loris, SC 29569
- Type:
- Single Family-Detached
- Sq.Ft.:
- 4,350
- Status:
- Active
- Beds:
- 5
- Lot size:
- 4 Acres
- Year built:
- 1982
- Baths:
- 4.00
- MLS#:
- 2402814
- Subdivision:
- Not within a Subdivision
ADDITIONAL INFORMATION
Southern Hospitality at its finest! There is room to live, entertain, and enjoy at 461 Heritage Road. This sprawling estate is beautifully situated in the quaint town of Loris...only two turns and just minutes from the hustle and bustle of the beach. The home offers a perfect blend of modern comfort and timeless charm with five bedrooms, three and a half baths, two oversized family rooms, and an open concept living dining area. You'll fall in love with recent touches of a butler's pantry, wine bar, oversized laundry room, and high end finishes. Extending the living space outdoors, this property offers an oversized front porch, two stories of expansive decks, and a new paver patio off the back. The grounds must really be walked, to be appreciated. Lush vegetation, a beautifully stocked pond, water feature, detached shed, and two RV hookups round out this outdoor oasis. Owners have been painstakingly renovating the property; a list will be uploaded shortly. Ask the listing agent about credits towards the balance of projects.
$789,000
364 Three Curve Rd. Loris, SC 29569
- Type:
- Single Family-Detached
- Sq.Ft.:
- 2,036
- Status:
- Active
- Beds:
- 3
- Lot size:
- 13.06 Acres
- Year built:
- 2008
- Baths:
- 3.00
- MLS#:
- 2402731
- Subdivision:
- Not within a Subdivision
ADDITIONAL INFORMATION
Welcome to 364 3 Curve Rd, a stunning 3-bedroom, 3-bathroom home nestled on a sprawling 13.06 acres of land in the charming town of Loris. What sets this property apart is the absence of an HOA, offering you the freedom to enjoy your space without restrictions. Upon entering, you are greeted by the inviting living room with high ceilings, creating an open and airy ambiance that seamlessly flows throughout the home. The kitchen is a chef's delight, boasting stylish stainless steel appliances, a pantry, a convenient breakfast bar, and ample wood cabinet storage for all your culinary needs. The master bedroom is a retreat in itself, featuring a spacious walk-in closet and direct access to the enclosed porch, where you can unwind and enjoy the tranquility of the surroundings. The master bathroom is a spa-like oasis, complete with a double-sink vanity, a walk-in shower, and a relaxing jetted tub. This home offers practicality with a dedicated laundry room and a formal dining room, providing spaces for both functionality and entertaining. The front porch invites you to take in the picturesque view of the dual pond front yard, creating a serene backdrop for your everyday life. The enclosed back porch is a versatile space, perfect for entertaining guests or simply relishing the panoramic views of the expansive land. The property comes complete with a detached two-car garage that complements the attached two-car garage, ensuring ample space for your vehicles. For additional storage or workspace, there are two additional buildings at the back of the property, allowing you the flexibility to tailor them to your specific needs. The vast expanse of land surrounding the home is a blank canvas, ready for your imagination to transform it into the perfect outdoor oasis. Conveniently located off of 701, this residence offers a short drive to Historic Downtown Conway, The Conway Riverwalk, as well as excellent shopping, dining, and entertainment options. Embrace the opportunity to make 364 3 Curve Rd your own piece of paradise, where the charm of the home and the allure of the land come together to create a truly exceptional living experience. Book your showing today!
$575,000
TBB3A Big Buck Ct. Loris, SC 29569
- Type:
- Single Family-Detached
- Sq.Ft.:
- 2,446
- Status:
- Active
- Beds:
- 4
- Lot size:
- 1.36 Acres
- Year built:
- 2023
- Baths:
- 4.00
- MLS#:
- 2402591
ADDITIONAL INFORMATION
This home is To Be Built with an estimated completion of summer 2024. This classic southern home brings classic and modern design tastefully together. No expense is spared to bring you a spacious and comfortably, yet stylish home on this 1.36-acre lot. This property is NOT in a Homeowner's Association. When you come in the front door, you can immediately feel how spacious and grand the home is. Off the foyer is a office/den with double glass doors. As you proceed deeper into the home, you will enter the large living room featuring a gas fireplace and beautiful trim features. The living room is large enough for enough furniture to comfortably entertain. Off the living room is the open concept kitchen featuring granite countertops, soft close cabinets, a gas range, tile backsplash, and a large single bowl sink in the oversized island. Additional features of the home include LVP flooring throughout the first floor, large bedrooms, tile shower in the master bath, gas tankless water heater, porches both front and back, black seamless gutters, and a plumbed propane gas hookup for a gas grill/future outdoor kitchen. There is lots to love about this home. Pools, storage sheds, detached garages and fences are all allowed. Again, No HOA! Contact an agent today for more information and to secure this home/lot package!
$475,000
TBB2B Big Buck Ct. Loris, SC 29569
- Type:
- Single Family-Detached
- Sq.Ft.:
- 2,093
- Status:
- Active
- Beds:
- 4
- Lot size:
- 0.8 Acres
- Year built:
- 2024
- Baths:
- 3.00
- MLS#:
- 2402590
ADDITIONAL INFORMATION
This Modern Farmhouse nestled in a welcoming area with no HOA is expected to be completed summer 2024! Photos are of the same model built in a different community. Southern charm and timeless elegance perfectly describe the design and finishes of this home. The inviting white exterior sets the stage for the tasteful interior design. The open-concept floor plan creates a warm atmosphere for entertaining guests, while the spacious formal dining room is ideal for hosting gatherings and special occasions. Relax with the ambiance of the gas fireplace in the living room. At the heart of the home is a well-appointed kitchen, featuring granite countertops, tile backsplash, modern appliances, and stylish fixtures. The seamless integration of LVP flooring throughout the first floor provides an upscale design and easy maintenance. The comfortable master suite includes a roomy walk-in closet and a well-designed en-suite bathroom, where you can relax after a long day. The three additional bedrooms and two full bathrooms ensure ample space and privacy for residents and guests alike. Step outside to the tranquil back porch, where you can enjoy the fresh air and peaceful surroundings. The generous 0.80-acre lot provides ample space for future backyard entertainment amenities, allowing you to tailor the outdoor space to your personal preferences. Pools, storage sheds, detached garages and fences are all allowed. Again, No HOA! Additional features of this home package include a 2-car garage, modern light fixtures, and quality plumbing fixtures, all carefully selected to complement the modern farmhouse aesthetic. This home will be served by propane gas and will have a gas fireplace, gas stove/range, and tankless gas water heater. Don't miss the opportunity to make this charming home your reality! Contact an agent to get more information and get involved in this home build!
$324,750
2425 Cane Branch Rd. Loris, SC 29569
- Type:
- Single Family-Detached
- Sq.Ft.:
- 1,542
- Status:
- Active
- Beds:
- 3
- Lot size:
- 1.01 Acres
- Year built:
- 2024
- Baths:
- 2.00
- MLS#:
- 2402509
- Subdivision:
- Not within a Subdivision
ADDITIONAL INFORMATION
New Construction- 3 bedroom 2 bath home located on 1.01 acre lot- NO HOA- Open Great Room/Kitchen concept- Master suite features tray ceiling, walk-in-closet, 5' shower, double sinks- Kitchen includes work island w/ breakfast bar, granite tops, pantry, and stainless steel appliances- Mud room with shoe/coat lockers- Covered porch- Easy access to Hwy 22 and north end of Myrtle Beach- Only minutes from Downtown Conway's shopping and eateries.
$939,900
986 Day Star Way Loris, SC 29569
- Type:
- Single Family-Detached
- Sq.Ft.:
- 4,903
- Status:
- Active
- Beds:
- 6
- Lot size:
- 3.28 Acres
- Year built:
- 2009
- Baths:
- 6.00
- MLS#:
- 2402241
- Subdivision:
- Deer Grass Meadows
ADDITIONAL INFORMATION
Presenting an exquisite All Brick Custom Country Estate under sole ownership. The primary residence boasts 4 bedrooms and 4.5 bathrooms, complemented by an adjacent Carriage House featuring 2 bedrooms and 1 full bathroom. The Carriage Home possesses its own distinct address separate from the main dwelling. Encompassing 1792 square feet, the Carriage House and its own 3-car garage provide a distinctive living space. The main house's open floor plan is designed for hosting gatherings. A formal dining area and a great room adorned with a fireplace and custom built-ins seamlessly connect to the custom kitchen and a sunlit breakfast room. A spacious front room, equipped with custom built-ins, serves as a versatile office, den, study, or Carolina Room. The rear screened porch offers an inviting space for outdoor dining. The split floor plan of the main residence facilitates two primary suites, each accompanied by two bedrooms and two customized bathrooms on opposite sides of the house. Throughout the property, Brazilian wood flooring adds a touch of elegance, while high smooth ceilings adorned with decorative crown molding enhance the overall aesthetic. The kitchen is well-appointed with 42-inch cabinets, granite countertops, breakfast bars, a work island, and upgraded stainless steel appliances. Conveniently, built-in stairs provide access to the storage area above the 3-car garage. The upper level of the Carriage House features two bedrooms, one bathroom, and a kitchen area opening into the great room. The lower level houses a 3-car garage or a sizable workshop/exercise room. The property offers privacy on its acreage, including two lakes—one on the premises and another across the street—along with a detached storage shed near a pond. Deer Grass Meadows, located just minutes from Loris on Hwy 701 S, provides easy access to points North and South, and the Loris Community Hospital is a mere 5 minutes away. All this and more. Don't wait - schedule your private tour today!
$314,900
1282 Scenic Dr. Loris, SC 29569
- Type:
- Single Family-Detached
- Sq.Ft.:
- 1,545
- Status:
- Active
- Beds:
- 3
- Lot size:
- 0.34 Acres
- Year built:
- 2024
- Baths:
- 2.00
- MLS#:
- 2401956
ADDITIONAL INFORMATION
This one is worth waiting for. With construction just started there's plenty of time to pick out exterior colors including siding and roofing. Light fixtures, cabinets, counter tops, appliances and plumbing fixture choices are yours also. Builder will provide an allowance sheet for all of these items. Of course you can upgrade if you desire. The choice is yours, as you make this home yours from the very beginning. Conveniently located just a few miles outside of Loris just off Highway 701, which provides easy access to surrounding areas. Estimated completion June 1, 2024
$79,900
3021 Fowler Rd. Loris, SC 29569
- Type:
- Mobile Home
- Sq.Ft.:
- 1,400
- Status:
- Active
- Beds:
- 3
- Lot size:
- 0.98 Acres
- Year built:
- 1999
- Baths:
- 2.00
- MLS#:
- 2401807
- Subdivision:
- Not within a Subdivision
ADDITIONAL INFORMATION
CASH ONLY SALE. Seller is selling the land only. The mobile home will remain on the land and will convey without a title at closing, but the seller does not have a valid title in her name, due to deceased parties and unknown location of heirs. Cash offers only. No financing options. If buyer wishes to get a title to the mobile home a declaratory action may be necessary. Discover serenity nestled on .98 acres in Loris! The front porch offers a picturesque view of an oversized pond, creating a tranquil ambiance. Enjoy the best of both worlds with a country setting that remains remarkably accessible to the highway – an ideal haven where you can truly have it all the Value here is in the land! ! House Needs some TLC and Being sold as is. Lot is a must see! Close easy Access to hwy 9 NO HOA.
- Type:
- Single Family
- Sq.Ft.:
- 3,332
- Status:
- Active
- Beds:
- 4
- Lot size:
- 7.52 Acres
- Year built:
- 2008
- Baths:
- 3.00
- MLS#:
- 20240285
- Subdivision:
- County
ADDITIONAL INFORMATION
Nestled in the heart of serene beauty, this exquisite equestrian property offers a lifestyle of luxury and privacy. Spanning across an expansive landscape of 7.52 acres, the estate is crowned by a stunning 2-acre pond, a large brick ranch-style home, 4-stall horse barn, and a dream chef’s kitchen! As you approach, an inviting asphalt driveway leads to a meticulously fenced haven, adorned with elegant black fencing. The residence itself is a testament to timeless craftsmanship, featuring a classic brick exterior and a large carport. Step inside to discover a world of refined living. The living spaces are adorned with laminate flooring, creating an atmosphere of warmth and sophistication. A gas stove and fireplace, along with an above-ground gas lease from Blossom Gas, add a touch of luxury to the home. The heart of this residence is undoubtedly the kitchen— cherry custom cabinets, double wall ovens, a dishwasher, and a French door fridge replaced in 2016 are just a glimpse of the opulence within. The 6-burner gas stove, countertops, and stainless steel appliances complete a space where culinary dreams come to life. There is a large breakfast bar and plenty of room for the whole family. Also a coffee bar next to the fridge and kitchen island with a prep sink. The dining areas, both formal and casual, offer ample space for entertaining. The living room boasts a ceiling with a gas logs fireplace and a built-in corner entertainment center. Venture further to discover a master suite that epitomizes luxury living. With plush carpeting, a ceiling fan, and a large walk-in closet, this retreat offers a sanctuary of relaxation. The ensuite bathroom boasts a jetted tub, large window, built-in cabinetry, double sinks, and a standing shower with a glass enclosure—a spa-like experience in the comfort of your home. The front guest bedroom is currently an office featuring carpet, ceiling fan, and closet. The large guest bathroom is located right down the hallway with a tile floor, tub/shower combination, sink, and vanity. The spacious laundry room has a tile floor, utility sink, cabinets, and a washer + dryer convey. Upstairs includes two additional bedrooms, a very large walk-in closet or additional storage room, plus an expansive attic storage area with shelving. The two-car, carport is equipped with a large workshop and a separate dog room with heating and cooling—an ideal space for your furry companions. Outdoors, the property is a haven for equestrian enthusiasts.
$799,000
2420 Mount Zion Rd. Loris, SC 29569
- Type:
- Single Family-Detached
- Sq.Ft.:
- 3,332
- Status:
- Active
- Beds:
- 4
- Lot size:
- 7.52 Acres
- Year built:
- 2008
- Baths:
- 3.00
- MLS#:
- 2401713
- Subdivision:
- Not within a Subdivision
ADDITIONAL INFORMATION
Nestled in the heart of serene beauty, this exquisite equestrian property offers a lifestyle of luxury and privacy. Spanning across an expansive landscape of 7.52 acres, the estate is crowned by a stunning 2-acre pond, a large brick ranch-style home, 4-stall horse barn, and a dream chef’s kitchen! As you approach, an inviting asphalt driveway leads to a meticulously fenced haven, adorned with elegant black fencing. The residence itself is a testament to timeless craftsmanship, featuring a classic brick exterior and a large carport. Step inside to discover a world of refined living. The living spaces are adorned with laminate flooring, creating an atmosphere of warmth and sophistication. A gas stove and fireplace, along with an above-ground gas lease from Blossom Gas, add a touch of luxury to the home. The heart of this residence is undoubtedly the kitchen— cherry custom cabinets, double wall ovens, a dishwasher, and a French door fridge replaced in 2016 are just a glimpse of the opulence within. The 6-burner gas stove, countertops, and stainless steel appliances complete a space where culinary dreams come to life. There is a large breakfast bar and plenty of room for the whole family. Also a coffee bar next to the fridge and kitchen island with a prep sink. The dining areas, both formal and casual, offer ample space for entertaining. The living room boasts a ceiling with a gas logs fireplace and a built-in corner entertainment center. Venture further to discover a master suite that epitomizes luxury living. With plush carpeting, a ceiling fan, and a large walk-in closet, this retreat offers a sanctuary of relaxation. The ensuite bathroom boasts a jetted tub, large window, built-in cabinetry, double sinks, and a standing shower with a glass enclosure—a spa-like experience in the comfort of your home. The front guest bedroom is currently an office featuring carpet, ceiling fan, and closet. The large guest bathroom is located right down the hallway with a tile floor, tub/shower combination, sink, and vanity. The spacious laundry room has a tile floor, utility sink, cabinets, and a washer + dryer convey. Upstairs includes two additional bedrooms, a very large walk-in closet or additional storage room, plus an expansive attic storage area with shelving. The two-car, carport is equipped with a large workshop and a separate dog room with heating and cooling—an ideal space for your furry companions. Outdoors, the property is a haven for equestrian enthusiasts. A barn with 4 meticulously matted stalls, a wash rack, a tack room, and a riding arena showcases the commitment to both functionality and aesthetics. The large pasture surrounding the pond is fed by crystal-clear spring waters and generously stocked with bass and brim. As you explore the grounds, you'll find charming touches such as a birdhouse, welcoming Martin birds in the spring, and a proud American flag waving in the breeze. Conveniently located right off of hwy 9 and only 35 minutes to the beaches of North Myrtle Beach, SC and just minutes from downtown Loris, SC. Featuring great local shopping areas and restaurants with fine cuisine, parks, festivals, and the famous Loris bog-off. This property isn't just a home; it's a canvas for a life well-lived—a masterpiece of comfort, elegance, and natural beauty. Don't miss the opportunity to make this dream property your own. Welcome home.
$325,000
370 Long Meadow Dr. Loris, SC 29569
- Type:
- Single Family-Detached
- Sq.Ft.:
- 1,860
- Status:
- Active
- Beds:
- 4
- Lot size:
- 0.25 Acres
- Year built:
- 2024
- Baths:
- 3.00
- MLS#:
- 2401426
- Subdivision:
- Woodland Valley
ADDITIONAL INFORMATION
MOVE IN READY!! 4BR/3Bath home with GORGEOUS golf course views!!! Have you been looking for a new home in a great golf course community??? If so, this beauty is the one!!! This well-appointed home features upgraded wood-look laminate flooring in the great room, granite countertops and stainless appliances in the kitchen, tile flooring in the bathrooms, laundry and kitchen, HUGE Master bedroom with sitting area overlooking golf course, double vanity and 5' walk-in shower in the Master Bath, vaulted ceilings & ceiling fans in living room and all the bedrooms, covered rear porch, and an irrigation system to keep your yard green during the summer months. This Loris home sits away from the hustle and bustle yet offers a short drive to Little River, Cherry Grove and North Myrtle Beach and all these areas have to offer. As the new owner of this gorgeous home you'll never be far away from golfing, fishing, dining, shopping... sand, sun and fun!!!
$305,000
389 Long Meadow Dr. Loris, SC 29569
- Type:
- Single Family-Detached
- Sq.Ft.:
- 1,795
- Status:
- Active
- Beds:
- 4
- Lot size:
- 0.25 Acres
- Year built:
- 2024
- Baths:
- 3.00
- MLS#:
- 2401422
- Subdivision:
- Woodland Valley
ADDITIONAL INFORMATION
MOVE IN READY!! 4BR/3Bath home with GORGEOUS golf course & pond views!!! Have you been looking for a new home in a great golf course community??? If so, this beauty is the one!!! This well-appointed home features upgraded wood-look laminate flooring in the great room, granite countertops and stainless appliances in the kitchen, tile flooring in the bathrooms, laundry and kitchen, double vanity and 5' walk-in shower in the Master Bath, vaulted ceilings & ceiling fans in living room and all the bedrooms, covered rear porch, and an irrigation system to keep your yard green during the summer months. This Loris home sits away from the hustle and bustle yet offers a short drive to Little River, Cherry Grove and North Myrtle Beach and all these areas have to offer. As the new owner of this gorgeous home you'll never be far away from golfing, fishing, dining, shopping... sand, sun and fun!!!
$535,000
1501 Red Bluff Rd. Loris, SC 29569
- Type:
- Single Family-Detached
- Sq.Ft.:
- 2,376
- Status:
- Active
- Beds:
- 4
- Lot size:
- 0.5 Acres
- Year built:
- 2024
- Baths:
- 4.00
- MLS#:
- 2401072
ADDITIONAL INFORMATION
The Willow is a wonderfully designed floor plan that pairs beauty, elegance, charm, and functionality together. This home will be on a half acre lot with No HOA!! When you walk through the front door you will be immediately impressed by the stained Oak staircase, and the open, warm, and inviting living room. The kitchen is open into the living room and will feature granite countertops, stainless steel appliances, and beautiful white soft close cabinets. The home will include a gas fireplace, gas range, and gas tankless water heater. The modern farmhouse design of this home will be pulled together with the oil rubbed bronze plumbing fixtures, LVP wood grain flooring, matte black light fixtures, and many beautiful custom trim features. Don't wait to find out more! Contact an agent today who can assist you in securing this beautiful home!
$475,000
1517 Red Bluff Rd. Loris, SC 29569
- Type:
- Single Family-Detached
- Sq.Ft.:
- 2,093
- Status:
- Active
- Beds:
- 4
- Lot size:
- 0.5 Acres
- Year built:
- 2023
- Baths:
- 3.00
- MLS#:
- 2401065
ADDITIONAL INFORMATION
This is Modern Farmhouse nestled in a welcoming area with no HOA! Photos are of the same model and are used as general representation. Southern charm and timeless elegance perfectly describe the design and finishes of this home. The inviting white exterior sets the stage for the tasteful interior design. The open-concept floor plan creates a warm atmosphere for entertaining guests, while the spacious formal dining room is ideal for hosting gatherings and special occasions. Relax with the ambiance of the gas fireplace in the living room. At the heart of the home is a well-appointed kitchen, featuring granite countertops, tile backsplash, modern appliances, and stylish fixtures. The seamless integration of LVP flooring throughout the first floor provides an upscale design and easy maintenance. The comfortable master suite includes a roomy walk-in closet and a well-designed en-suite bathroom, where you can relax after a long day. The three additional bedrooms and two full bathrooms ensure ample space and privacy for residents and guests alike. Step outside to the tranquil back porch, where you can enjoy the fresh air and peaceful surroundings. The spacious half acre lot provides ample space for future backyard entertainment amenities, allowing you to tailor the outdoor space to your personal preferences. Pools, storage sheds, and fences are all allowed. Again, No HOA! Additional features of this home package include a 2-car garage, modern light fixtures, and quality plumbing fixtures, all carefully selected to complement the modern farmhouse aesthetic. This home will be served by propane gas and will have a gas fireplace, gas stove/range, and tankless gas water heater. Don't miss the opportunity to make this charming home your reality!
$323,380
2617 Scarbrough Dr. Loris, SC 29569
- Type:
- Single Family-Detached
- Sq.Ft.:
- 1,725
- Status:
- Active
- Beds:
- 3
- Lot size:
- 0.73 Acres
- Year built:
- 2024
- Baths:
- 2.00
- MLS#:
- 2401950
- Subdivision:
- Mt. Pillar Estates
ADDITIONAL INFORMATION
New construction on .73 acres. You can park your RV or boat and have an outbuilding per the deed restrictions. Open living areas, 3 bedrooms and 2 baths split for privacy. Relaxing front porch, formal entry foyer, spacious living room with vaulted ceiling and ceiling fan offers a wall of windows looking out onto 22'x10' patio and rear yard with trees. Adjacent to the patio with entry to the living room is a large screen-in porch with a ceiling fan. Window blinds through-out the house. Luxury vinyl plank flooring throughout the entire home. The kitchen has custom made solid wood bead board style staggered cabinets, crown molding and knobs. Granite breakfast bar and kitchen countertops, stainless steel appliances. The dining area has a beautiful tray ceiling. The primary suite has a tray ceiling with a fan and light. Large walk-in closet off the spacious owner's bath with garden tub and separate walk-in shower, raised height vanity with double sinks, and a large bath mirror. 2 spacious guest bedrooms and bath are located on the opposite side of the house. Cheyenne style interior doors , RB3 windows, and door casings. 5 1/4" baseboards, recessed lights, smooth ceilings, landscaped yard with an irrigation system and gutters. 30 year architectural roof shingles. The 2-car garage is completely finished, painted, and finished with trim, it includes electric door openers, pull down stairs to the attic floored storage with a light. Low maintenance energy efficient home. Close to downtown Loris and Conway. Less than 30 minutes to the Atlantic Ocean and 15 minutes to Hwy 22. Photos and video are for illustrative purposes only and may be of a similar house built elsewhere. Square footage is approximate and not guaranteed. The buyer is responsible for verification.
$262,900
2664 Daisy Rd. Loris, SC 29569
- Type:
- Single Family-Detached
- Sq.Ft.:
- 1,250
- Status:
- Active
- Beds:
- 3
- Lot size:
- 0.51 Acres
- Year built:
- 2024
- Baths:
- 2.00
- MLS#:
- 2400902
ADDITIONAL INFORMATION
3 BR/ 2 BA on a .51 acre lot with no HOA's and no restrictions! This open floor plan offers lots of cabinets in the kitchen, a breakfast bar, solid surface counter tops and much more. His and Hers closets in the Master Suite with separate sinks in the bath. LVP flooring throughout the house. Estimated completion is the beginning of May 2024. ** Pictures are from a previously built, similar home. Pictures are for reference only. **
$249,000
4705 Walnut St. Loris, SC 29569
- Type:
- Single Family-Detached
- Sq.Ft.:
- 1,550
- Status:
- Active
- Beds:
- 2
- Lot size:
- 0.43 Acres
- Year built:
- 1933
- Baths:
- 2.00
- MLS#:
- 2400775
- Subdivision:
- Not within a Subdivision
ADDITIONAL INFORMATION
Beautiful renovated, historic home on the corner lot in the lovely Loris! Only minutes away from the 701 and Highway 9! A low country home with high ceilings; brick columns inside and out; and a nice sun room that can double as an office. Solid wood doors throughout. Huge, open kitchen with granite countertops, quiet-close cabinets, and two pantrys for extra storage. Osmosis system installed in 2023. Large laundry/utility room with tile flooring. Large backyard with two detached storages. Crawlspace has been encapsulated. Don't miss this opportunity to live in a beautiful historic home!
$255,000
100 Kecia Rd. Loris, SC 29569
- Type:
- Single Family-Detached
- Sq.Ft.:
- 1,571
- Status:
- Active
- Beds:
- 3
- Lot size:
- 0.87 Acres
- Year built:
- 2004
- Baths:
- 2.00
- MLS#:
- 2325744
- Subdivision:
- Westgate Estates
ADDITIONAL INFORMATION
Just outside downtown Loris lies this move in ready three, two bath home. No HOA and within minutes from Conway, Loris and all the beaches. Call your Realtor today!!
- Type:
- Single Family-Detached
- Sq.Ft.:
- 1,350
- Status:
- Active
- Beds:
- 3
- Lot size:
- 1 Acres
- Year built:
- 2024
- Baths:
- 2.00
- MLS#:
- 2325578
- Subdivision:
- Not within a Subdivision
ADDITIONAL INFORMATION
These 3 One acre lots(1480, 1484, and 1488 W. Highway 9) can be purchased separately or as one parcel. These lots are flat with no flooding issues! An easy drive right down highway 9 and you are at the beach, but come home here to peace and quiet, where you can build to suit or let us build this great 3 bedroom 2 bath floor plan for you! Plenty of room to build a garage, she shed/ man cave, or put a pool and pool house in the back yard and make it you playground! Photo is of a similar home as home to be built, in a separate community.
$344,900
239 Dempsey Dr. Loris, SC 29569
- Type:
- Single Family-Detached
- Sq.Ft.:
- 1,840
- Status:
- Active
- Beds:
- 4
- Lot size:
- 0.23 Acres
- Year built:
- 2014
- Baths:
- 2.00
- MLS#:
- 2325340
- Subdivision:
- Goretown Estates
ADDITIONAL INFORMATION
A masterpiece of custom craftsmanship in the heart of Loris, SC. As the only custom-built home in the neighborhood, this residence stands as a testament to unparalleled quality and attention to detail, showcasing a level of sophistication that is second to none. This beautiful home truly needs nothing; it's a turnkey oasis where luxury and functionality converge seamlessly. The split floor plan is a thoughtful design feature, with the primary bedroom on one side offering a private retreat, while three other generously sized bedrooms grace the opposite wing. Step into the primary bedroom and be greeted by tray ceilings, an elegant touch that adds a touch of grandeur to the space. The entire home boasts upgrades throughout, from the gorgeous hardwood floors underfoot to the vaulted ceilings overhead. Every detail has been carefully curated to create a living space that exudes both style and comfort. The heart of the home, the kitchen, is a chef's dream. Granite countertops, stone backsplash, and stainless-steel appliances complement the pullout racks in the lower cabinets, ensuring organization and ease, sparing your back and knees from unnecessary strain. The formal dining room, breakfast nook, and pantry provide ample space for both entertaining and everyday living. Explore the bedrooms, and you'll find a thoughtful departure from standard wire closets – instead, wooden shelves grace the interiors. Bullnose corners on the walls and mitered base molding add a touch of elegance to every room. Technological conveniences abound, with a Wi-Fi system linked to the heating system, ensuring immediate notification if any issues arise. The geothermal HVAC system, inground sprinklers, and separate irrigation meters for yard maintenance contribute to both efficiency and environmental consciousness. Enjoy the beauty of the outdoors in the enclosed three-season room, or venture outside under the retractable awning. The serene view of the pond, unobstructed by neighbors, adds an extra layer of tranquility to this already idyllic setting. Practicalities have been meticulously addressed, with a screened garage, a 12x12 storage shed with gutters, and the garage pre-wired for a generator. Situated on a cul-de-sac, with sidewalks winding through the neighborhood, the location offers a peaceful retreat just half an hour from the ocean. Don't miss the chance to experience this exceptional home – explore the virtual tour and attached blueprints to truly appreciate the thought and care that went into crafting 239 Dempsey Dr. Make your appointment now and step into a lifestyle of unparalleled comfort and luxury.
$404,900
641 Longleaf Dr. Loris, SC 29569
- Type:
- Single Family-Detached
- Sq.Ft.:
- 2,134
- Status:
- Active
- Beds:
- 4
- Lot size:
- 0.44 Acres
- Year built:
- 2024
- Baths:
- 2.00
- MLS#:
- 2325149
- Subdivision:
- Fox Bay Estates
ADDITIONAL INFORMATION
This no HOA, New Construction home is located in the quiet Fox Bay Estates wihtin minutes of downtown Loris and just shy of a quick 25 minute drive to the beach. The house is being built on a spacious and private .44 +/- lot with plenty of room to park you boat or RV! Estimated completion date is February 2024! Schedule a sit-down to discuss your future home today!
$1,025,000
2901 Gause Rd. Loris, SC 29569
- Type:
- Single Family-Detached
- Sq.Ft.:
- 3,109
- Status:
- Active
- Beds:
- 3
- Lot size:
- 14.9 Acres
- Year built:
- 2020
- Baths:
- 3.00
- MLS#:
- 2325050
- Subdivision:
- Not within a Subdivision
ADDITIONAL INFORMATION
Welcome to your private and secluded country oasis, where this custom-built masterpiece, nestled on a sprawling 14.9 acres, offers an unrivaled blend of sophistication and functionality. With 3 bedrooms, 2.5 baths, and 3109 heated sq. ft. within the 3409 total sq. ft. under the roof, this residence showcases the epitome of luxurious living. The gourmet kitchen, a culinary haven, boasts a 36” stainless steel GE 5 Burner gas cooktop with a power burner and pot filler, complemented by a Stainless Steel Broan Vent Hood. Outfitted with Frigidaire Gallery Stainless Steel appliances, including dual convection electric ovens, a built-in microwave, a 3-door refrigerator with a bottom freezer and dual ice makers, and a beverage fridge, this kitchen is a showcase of elegance and practicality. Custom-made oak cabinets with MDF shaker doors, a 3' stainless farm sink, and Fantasy Brown Leathered Countertops create a welcoming atmosphere. A walk-in pantry with custom cedar shelving and a 15 light barn door adds rustic charm. Enhancing the aesthetic, the kitchen features a Genuine Stone Moroccan Blue Mosaic backsplash over the cooktop, paired with a 3x12 Vintage Ivory subway tile backsplash. This intricate detailing adds a touch of timeless elegance to the heart of the home. The laundry room, designed for convenience, boasts a custom-built dog wash with tile and granite, an elevated Samsung washer/dryer, and ample storage with large cabinets. A mudroom off the garage ensures functionality meets luxury. Step into the spacious living room, where a cathedral ceiling is adorned with two 54” Hunter Key Biscayne ceiling fans, a floor-to-ceiling dry stack rock LP ventless fireplace with a custom mantle, and a Bose surround sound system create an inviting ambiance. The master suite, a true retreat, features a barndoor walk-in closet with a custom closet system and bonus space. The master bathroom is a spa-like haven, showcasing a 6.5x4 floor-to-ceiling Newcastle Marble White tiled walk-in shower with a Cobblestone-tiled floor and bench. The space is further enhanced by Floral Slate Grey Encaustic Tile with a heated floor, a heated wall mount towel rack, and a standing makeup granite vanity. For the dog lover, a spare bedroom is customized as a dedicated dog room, featuring a dog door out to the deck and a convenient ramp leading to a spacious 50x33 fenced dog pen. Step outside to your backyard paradise, complete with a resort-style 16x38 T-shape in-ground concrete pool. Indulge in the luxury of a sundeck, a custom rock waterfall, and a comfortable bench, all complemented by sophisticated light automation, creating a vacation destination feel in your own backyard. The property, spanning 14.9 acres, is embraced by an automated Industrial Rustic Ranch entrance gate, ensuring privacy and control. Discover additional features like a small reinforced emergency room accessible from the garage, a 250 sq ft bonus room above the garage, a roof with Solar Shield decking, a Mani Block water system, a Rinnai Tankless LP water heater, a Bosch variable speed Heat Pump, a Generac 22kw whole house auto-start generator, and 8.5kw Solar Panels (Ground Mount). The estate also includes a 500-gallon LP propane tank, Antique Java Handscraped Bamboo Hardwood flooring throughout, an inset front porch with a 5x16 paver walkway and steps, a 9-camera security system, board and batten vinyl siding, and hand-made cedar shutters. This residence is not just a home; it's an exclusive escape to a private country oasis. Schedule your private tour and experience the epitome of luxurious living on these breathtaking 14.9 acres!
$280,250
960 Log Cabin Rd. Loris, SC 29569
- Type:
- Single Family-Detached
- Sq.Ft.:
- 1,315
- Status:
- Active
- Beds:
- 3
- Lot size:
- 1.36 Acres
- Year built:
- 2024
- Baths:
- 2.00
- MLS#:
- 2325043
- Subdivision:
- Not within a Subdivision
ADDITIONAL INFORMATION
No HOA! Quiet country living, yet close to everything! Popular 3 bedroom Pecan Alternate 2 plan on over 1.36 ac with the house sitting an additional 10 ft. back from the street. This home has a different master bedroom layout, relaxing front porch, rear screen porch and an extended 7 ft. patio. Open floor plan, living room has a vaulted ceiling with a ceiling fan, large kitchen has lots of solid wood cabinets with crown molding, breakfast counter, stainless steel appliances - microwave, smooth top stove, dishwasher, and pantry closet. Split bedrooms - Owners suite has a vaulted ceiling with ceiling fan, walk-in closet, 2 sink bowls in a raised height vanity, 5 ft walk-in shower and a linen closet. Guest bedrooms and bathroom, with a 5 ft walk-in shower, are on the opposite side of the house. Spacious finished and painted 2-car garage with automatic door opener, pull down stairs to attic storage above. Irrigation system, gutters, (front and back) sodded and landscaped yard. House also has an exterior disconnect box for future hot tub or pool. Photos and video are for illustrative purposes only and may be of similar home built elsewhere. Enjoy the peace and quiet of small town living, conveniently located and just minutes away from downtown Loris, Nature Park, shopping, restaurants and hospital. No HOA and large lots. Square footage is approximate and not guaranteed. Buyer is responsible for verification.
 |
| Provided courtesy of the Coastal Carolinas MLS. Copyright 2024 of the Coastal Carolinas MLS. All rights reserved. Information is provided exclusively for consumers' personal, non-commercial use, and may not be used for any purpose other than to identify prospective properties consumers may be interested in purchasing, and that the data is deemed reliable but is not guaranteed accurate by the Coastal Carolinas MLS. |

This information is provided exclusively for consumers’ personal, non-commercial use and, that may not be used for any purpose other than to identify prospective properties consumers may be interested in purchasing. ** This data is deemed reliable, but is not guaranteed accurate by the MLS. Under no circumstances should the information contained herein be relied upon by any person in making a decision to purchase any of the described properties. MLS users should be advised and should advise prospective purchasers to verify all information in regard to the property by their own independent investigation and, in particular, to verify, if important to them, room sizes, square footage, lot size, property boundaries, age of structures, school district, flood insurance, zoning restrictions and easements, fixtures or personal property excluded, and availability of water and sewer prior to submitting an offer to purchase the property. Copyright 2022 Pee Dee Realtor Association. All rights reserved.
Loris Real Estate
The median home value in Loris, SC is $271,199. This is higher than the county median home value of $169,200. The national median home value is $219,700. The average price of homes sold in Loris, SC is $271,199. Approximately 51.78% of Loris homes are owned, compared to 35.65% rented, while 12.57% are vacant. Loris real estate listings include condos, townhomes, and single family homes for sale. Commercial properties are also available. If you see a property you’re interested in, contact a Loris real estate agent to arrange a tour today!
Loris, South Carolina has a population of 2,578. Loris is less family-centric than the surrounding county with 17.46% of the households containing married families with children. The county average for households married with children is 22.79%.
The median household income in Loris, South Carolina is $35,208. The median household income for the surrounding county is $46,475 compared to the national median of $57,652. The median age of people living in Loris is 51.5 years.
Loris Weather
The average high temperature in July is 89.9 degrees, with an average low temperature in January of 30.5 degrees. The average rainfall is approximately 50.9 inches per year, with 1.3 inches of snow per year.
