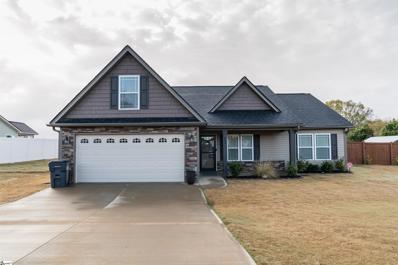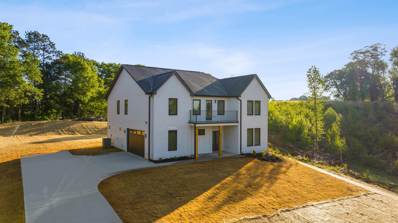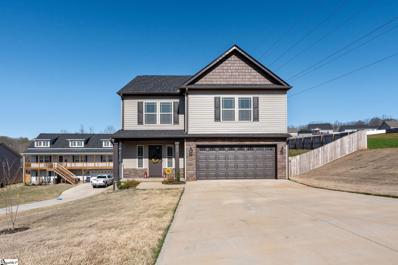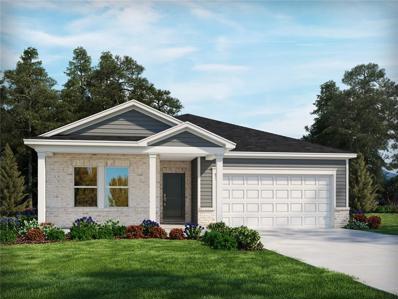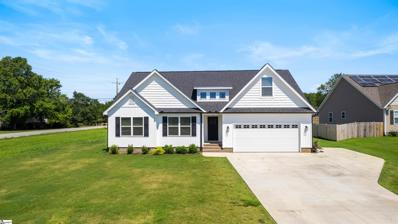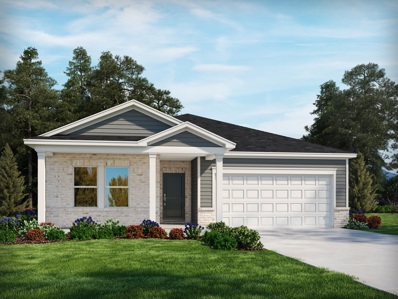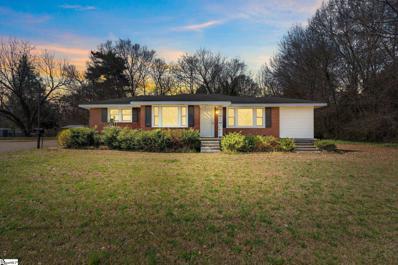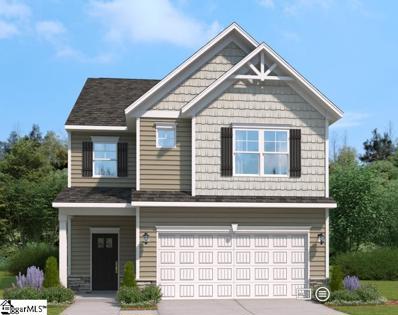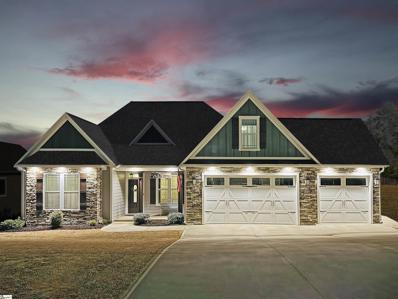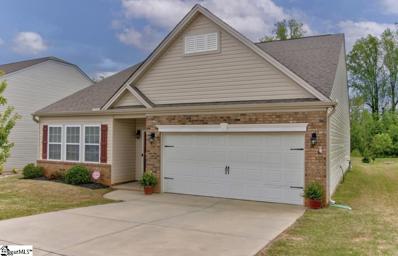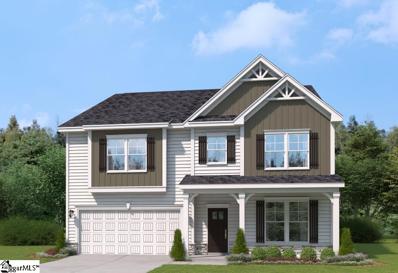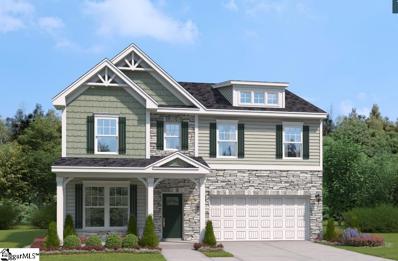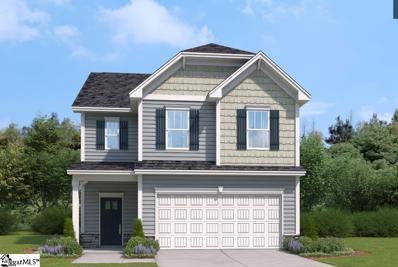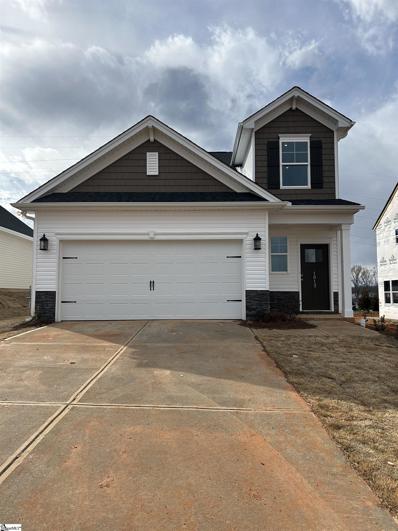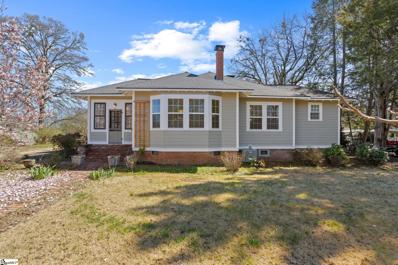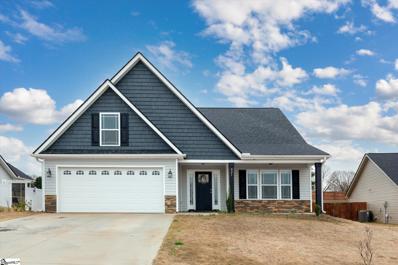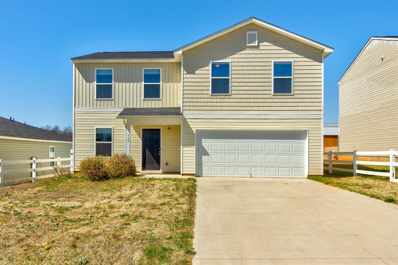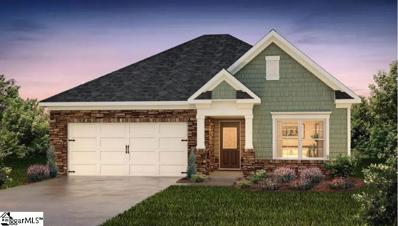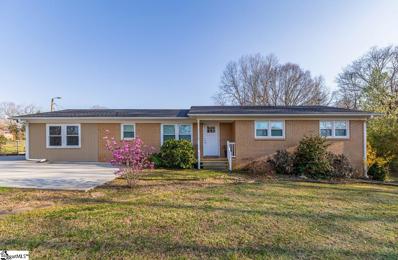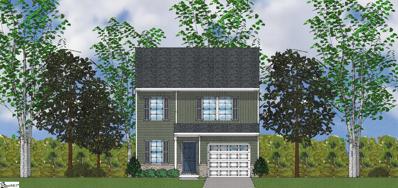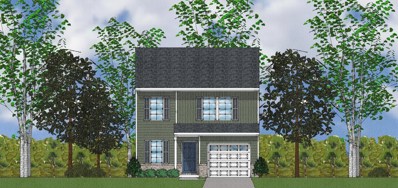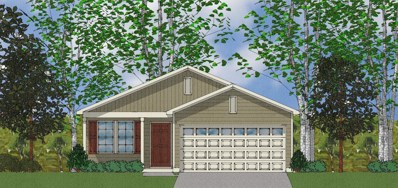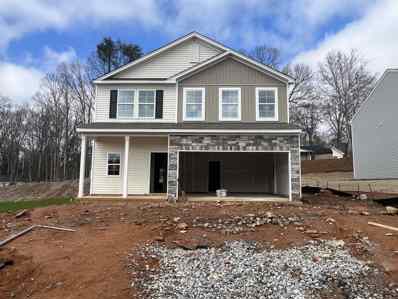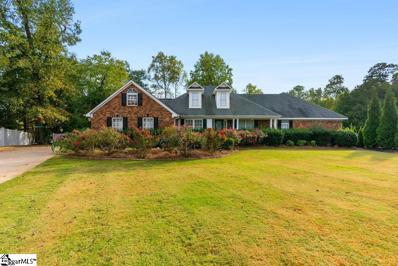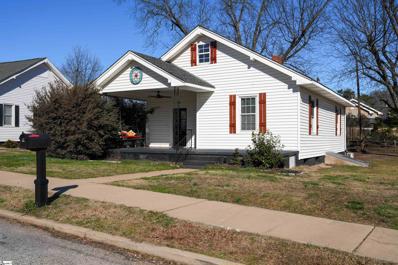Lyman SC Homes for Sale
$399,900
402 Newfield Lyman, SC 29365
Open House:
Sunday, 4/21 2:00-4:00PM
- Type:
- Other
- Sq.Ft.:
- n/a
- Status:
- Active
- Beds:
- 3
- Lot size:
- 0.62 Acres
- Year built:
- 2022
- Baths:
- 2.00
- MLS#:
- 1522442
- Subdivision:
- Other
ADDITIONAL INFORMATION
Lyman Area- Beautiful, open floor plan home on one level. The greatroom has a corner gas log fireplace with TV opening, cove lighting, and hardwood floors. The eat in kitchen has a center island, granite countertops, a pantry, and a smooth cooktop. The laundry/mudroom leads to a bonus room. The bonus room has a separate mini split HVAC unit and attic access. The main level master has cove lighting, a walk in closet, a double vanity, a large shower, and a linen closet. The guest rooms share a hall bath. You will want to spend a lot of time in the amazing backyard. The screened porch, patio, and gazebo covered patio stretch across the back of the house. The privacy fenced and landscaped lot also has a storage shed that remains. Many upgrades!
$614,900
370 Lyman Lake Lyman, SC 29365
- Type:
- Single Family
- Sq.Ft.:
- 3,200
- Status:
- Active
- Beds:
- 5
- Lot size:
- 0.78 Acres
- Year built:
- 2024
- Baths:
- 3.00
- MLS#:
- 309596
- Subdivision:
- None
ADDITIONAL INFORMATION
Welcome to your dream retreat nestled in the serene landscapes of Lake Lyman, where luxury meets tranquility. This meticulously crafted 5-bedroom, 3-bathroom home offers an unparalleled living experience. Step inside this architectural masterpiece and be greeted by an abundance of natural light dancing through expansive windows, illuminating the elegant luxury vinyl plank floors below. The spacious living area beckons you to unwind by the fireplace, creating a cozy ambiance perfect for intimate gatherings or quiet evenings alone. The gourmet kitchen is a culinary haven, boasting black stainless steel appliances, sleek quartz countertops, and custom cabinetry. Whether you're a seasoned chef or a novice cook, this kitchen is sure to inspire your culinary creations. Retreat to the lavish primary suite, a true oasis of relaxation featuring a spa-like bath complete with a luxurious soaking tub, dual vanities, and a separate glass-enclosed shower. Each additional bedroom offers comfort and privacy, providing ample space for family and guests alike. Step outside to your private outdoor oasis, where lush landscaping and mature trees create a picturesque backdrop for outdoor entertaining or peaceful moments of reflection. The expansive patio is perfect for entertaining, while the lake-side view offers a serene escape from the hustle and bustle of everyday life. Don't miss your chance to experience the luxury of Lake Living. Schedule your private tour today and make this stunning residence your own!
$350,000
852 Brennan Lyman, SC 29365
- Type:
- Other
- Sq.Ft.:
- n/a
- Status:
- Active
- Beds:
- 3
- Lot size:
- 0.97 Acres
- Year built:
- 2022
- Baths:
- 3.00
- MLS#:
- 1521966
- Subdivision:
- Kenmare
ADDITIONAL INFORMATION
Welcome to 852 Brennan Way in Lyman, SC! Nestled in a serene and super quiet walkable neighborhood, this charming abode offers the perfect blend of comfort and convenience to Greenville, Greer, and Spartanburg. Step into this almost brand spankin' professionally clean new home and be greeted by its inviting atmosphere. Boasting ample storage space, you'll find it easy to keep your belongings organized and clutter-free. Picture cozy evenings by the fireplace, creating a warm ambiance perfect for relaxation or entertaining guests. One of the standout features of this property is the newly added privacy fence for your pooch. Let your furry friend roam freely and safely in the spacious backyard, making it an ideal haven for both you and your pets.Conveniently located close to BMW and Wade Hampton (29) commuting is a breeze, while still enjoying the tranquility of suburban living.
$324,900
260 Lavinia Lyman, SC 29365
- Type:
- Single Family
- Sq.Ft.:
- 1,835
- Status:
- Active
- Beds:
- 4
- Year built:
- 2024
- Baths:
- 2.00
- MLS#:
- 20272216
- Subdivision:
- Chatham Forest
ADDITIONAL INFORMATION
Brand new, energy-efficient home available NOW! Purpose the Newport's sizeable flex space into the media room you've always wanted. A walk-in pantry and large kitchen island make it easy to feed a group. Experience the ultimate in energy-efficiency living with a Meritage home in Chatham Forest. This master-planned community offers an array of amenities including a pool and cabana, dog park, and more. Chatham Forest features one- and two-story homes designed to fit your unique needs. Just minutes away from restaurants, local shopping and highly-rated schools, Chatham Forest offers the perfect blend of convenience and comfort. Each of our homes is built with innovative, energy-efficient features designed to help you enjoy more savings, better health, real comfort and peace of mind.
$390,000
11 Powell Lake Lyman, SC 29365
- Type:
- Other
- Sq.Ft.:
- n/a
- Status:
- Active
- Beds:
- 3
- Lot size:
- 0.54 Acres
- Year built:
- 2022
- Baths:
- 2.00
- MLS#:
- 1520499
- Subdivision:
- Other
ADDITIONAL INFORMATION
Price Improvement- Priced to Sell $390,000 and $5,000 in seller concessions! Plus- Brand new $10,000- Privacy Fence is being installed around the property next week! This is a unique opportunity to own a spacious home on a large lot in Lyman without any HOA fees. The house boasts over 1,897 sq ft with 3 bedrooms, a bonus room, and 2 bathrooms. The great room is perfect for entertaining and features a beautiful fireplace with a cedar shelf mantle, shiplap, and granite surround. The kitchen is open-concept with bar seating, a wet bar area, stainless steel appliances, and granite countertops. The split bedroom floor plan is ideal for kids or guests, and upstairs there's a bonus area of over 230 sq ft for additional leisure activities. The builder has paid attention to detail here with tilt-out windows, an architectural roof, and a covered back porch. The location is conveniently situated between Greenville and Spartanburg, making it easy to explore both cities. Come make this home your perfect spot!
$324,900
260 Lavinia Lyman, SC 29365
- Type:
- Single Family
- Sq.Ft.:
- 2,345
- Status:
- Active
- Beds:
- 4
- Lot size:
- 0.17 Acres
- Year built:
- 2024
- Baths:
- 2.00
- MLS#:
- 309518
- Subdivision:
- Chatham Forest
ADDITIONAL INFORMATION
Brand new, energy-efficient home available NOW! Purpose the Newport's sizeable flex space into the media room you've always wanted. A walk-in pantry and large kitchen island make it easy to feed a group. Experience the ultimate in energy-efficiency living with a Meritage home in Chatham Forest. This master-planned community offers an array of amenities including a pool and cabana, dog park, and more. Chatham Forest features one- and two-story homes designed to fit your unique needs. Just minutes away from restaurants, local shopping and highly-rated schools, Chatham Forest offers the perfect blend of convenience and comfort. Each of our homes is built with innovative, energy-efficient features designed to help you enjoy more savings, better health, real comfort and peace of mind.
$165,000
2205 Highway 357 Lyman, SC 29365
- Type:
- Other
- Sq.Ft.:
- n/a
- Status:
- Active
- Beds:
- 2
- Lot size:
- 0.64 Acres
- Baths:
- 1.00
- MLS#:
- 1521787
ADDITIONAL INFORMATION
Come check out this new listing with incredible potential! This 2 Bedroom, 1 Bath brick ranch has great bones and awaits your personal touch! Situated on a spacious lot, there's ample room for expansion or outdoor enjoyment. No HOA to worry about! Original hardwoods under carpet. Side porch was closed in to make a storage room or pantry. Home has energy efficient tilt out windows, HVAC is 2 years old, and the newer refrigerator conveys! Conveniently located and nestled within the Spartanburg District 5 school zone, it offers both accessibility and educational excellence! Don't miss this opportunity to transform this property into your dream home!
$279,720
1018 Maraschino Lyman, SC 29365
- Type:
- Other
- Sq.Ft.:
- n/a
- Status:
- Active
- Beds:
- 3
- Lot size:
- 0.14 Acres
- Year built:
- 2023
- Baths:
- 3.00
- MLS#:
- 1521766
- Subdivision:
- Persimmon Hill
ADDITIONAL INFORMATION
AMAZING HOME at an AMAZING PRICE!! This home is waiting for you! Welcome to the beautiful Persimmon Hill subdivision! Located perfectly between Greenville and Spartanburg, convenient to the dining and attractions of Downtown Greer! The GRANGER welcomes you with an open floorplan with plenty of space for entertaining in the bright and airy family room open to the gorgeous kitchen and breakfast area. The centerpiece of it all is the large granite island that begs people to gather around to swap stories and share laughs. Easy access from the kitchen to the garage makes unloading groceries a breeze. The large pantry is a chef's dream. Drop zone area makes a great charging station or hooks for backpacks! Upstairs boasts two spacious secondary bedrooms with Jack & Jill bath, a stunning primary suite with huge walk in closet, plus an upper Loft/Flex space you can use for just about anything from a study nook to a play area. Spend time with new neighbors at the community firepit and playground area! We call this design the GRANGER, but we think you'll call it HOME!
- Type:
- Other
- Sq.Ft.:
- n/a
- Status:
- Active
- Beds:
- 3
- Lot size:
- 0.6 Acres
- Baths:
- 3.00
- MLS#:
- 1519691
ADDITIONAL INFORMATION
This is a stunning one-level custom-built home with a 3-car garage, nestled on a 0.6-acre lot near Lyman Lake in a small subdivision, built in 2021. This 3-bedroom, 2.5-bathroom home includes an Office/Study, Sunroom, and a 24x14 Bonus/Playroom. The custom kitchen features granite countertops, a gas stove, tile backsplash, a pantry, and a large island with a built-in microwave, complemented by laminate flooring throughout the living area. Lots of natural light flows into the Great Room on either side of the stacked stone fireplace, as well as through the triple windows into the Breakfast Area! The master suite is a retreat with a trey ceiling, double vanities, a walk-in closet, a tiled shower, and a separate tub. Cozy up by the fireplace on chilly evenings or entertain guests on the large deck overlooking the great view of your backyard, equipped with an in-ground sprinkler system for easy lawn maintenance. Additionally, a spacious 1500-square-foot workshop is ready to accommodate all your toys and storage needs. However, the best part of living in SC is being able to enjoy your outdoor living spaces practically year-round. The community has access to the lake, offering a boat ramp and a park near the lake. Located in Spartanburg's Highly Rated District 5 Schools. This property combines luxurious features with practical elements, creating a truly inviting and functional home. Don't miss out on this exceptional home, offering both luxury and functionality!
$344,900
710 Westwood Lyman, SC 29365
- Type:
- Other
- Sq.Ft.:
- n/a
- Status:
- Active
- Beds:
- 3
- Lot size:
- 0.19 Acres
- Year built:
- 2019
- Baths:
- 2.00
- MLS#:
- 1521677
- Subdivision:
- Highland Hills
ADDITIONAL INFORMATION
Highly sought after 1-story home in Spartanburg School District #5 with 1924 sq ft, 3B/2b split floorplan with open living plan home in Highland Hills, Lyman backs to dedicated preserve area with hardwood trees and seasonal creek. Open Great Room concept with gas fireplace and easy-care LVP flooring in living areas. Expanded patio area is great for grilling while covered patio area allows for year-round outdoor living. Gorgeous kitchen includes large island, plenty of cabinet space and pantry. Master bedroom with en-suite bath features dual sink vanity, separate tub/shower, and walk-in closet. (New faucets in Mbath & Cabinets added to MBcloset) FULLY OWNED SOLAR keeps energy bills down. New carpeting in all bedrooms and freshly painted throughout. Garage ceiling storage rack conveys as well as extra storage cabinets installed in the laundry. Call to schedule showing today!
$366,240
1441 Apple Butter Lyman, SC 29365
- Type:
- Other
- Sq.Ft.:
- n/a
- Status:
- Active
- Beds:
- 5
- Lot size:
- 0.14 Acres
- Year built:
- 2024
- Baths:
- 4.00
- MLS#:
- 1521358
- Subdivision:
- Persimmon Hill
ADDITIONAL INFORMATION
You will LOVE our stunning SHILOH plan - our BIGGEST plan at Persimmon Hill with 5 bedrooms and almost 3600 sq ft of living space! The main floor is the setting for most of the action. You are welcomed with a study for relaxing or working, a formal dining room, and a huge kitchen where you can enjoy breakfast at the breakfast room with family or friends. But that's not all! There is more space in the large family room which is right off of the kitchen showcasing an open concept! If that isn't enough, we have more! There is also a bedroom on the first floor which has easy access to the full bathroom. Head upstairs, and you will find 4 more bedrooms which includes an enormous Primary suite. Perfectly situated between the best of Greenville and Spartanburg lies Stanley Martin’s newest neighborhood, Persimmon Hill. Spend the day in nearby downtown Greer or outdoors at one of the several nearby parks. At Persimmon Hill, you’re never more than 30 minutes from anywhere you want to be. Plus, the onsite amenities can’t be beat. Life at Persimmon Hill means taking advantage of the firepit and playground right in your own neighborhood. The search for the home you’ll love at a price you can afford ends here at Persimmon Hill.
$329,875
1450 Apple Butter Lyman, SC 29365
- Type:
- Other
- Sq.Ft.:
- n/a
- Status:
- Active
- Beds:
- 4
- Lot size:
- 0.15 Acres
- Year built:
- 2024
- Baths:
- 3.00
- MLS#:
- 1521350
- Subdivision:
- Persimmon Hill
ADDITIONAL INFORMATION
Welcome to the beautiful Persimmon Hill subdivision! Located perfectly between Greenville and Spartanburg, convenient to the dining and attractions of Downtown Greer! Have you been searching for a home that stands out??!! Look no further! Welcome to the GORGEOUS Pinewood!! This popular plan with open concept offers an AMAZING kitchen with tons of WHITE cabinets and granite tops with a circular flow into the Butlers Pantry and Formal Dining Room, perfect for entertaining. You’ll LOVE the ENORMOUS owner’s suite with sitting room, two big walk in closets and a walk in shower to relax in after a long day. The three additional bedrooms are spacious, all with walk in closets. This plan is not to be missed. Come see why people are calling the Pinewood home!
$309,135
1446 Apple Butter Lyman, SC 29365
- Type:
- Other
- Sq.Ft.:
- n/a
- Status:
- Active
- Beds:
- 4
- Lot size:
- 0.15 Acres
- Year built:
- 2023
- Baths:
- 4.00
- MLS#:
- 1521349
- Subdivision:
- Persimmon Hill
ADDITIONAL INFORMATION
Welcome to the beautiful Persimmon Hill subdivision! Located perfectly between Greenville and Spartanburg, convenient to the dining and attractions of Downtown Greer! The Summerton welcomes you with a foyer which leads to an open floorplan downstairs with gracious space for entertaining. This floorplan has easy access to the Primary bedroom as it's on the first floor and fully equipped with a private bath with double vanity sinks and a large walk-in closet! The centerpiece of it all is the large island that begs people to gather around it to swap stories and share laughs. Easy access from the kitchen to the garage makes unloading groceries a breeze. The HUGE pantry is a chef's dream! Upstairs boasts three spacious bedrooms, each with a walk-in closet, and an extra flex space! You can use this for a relaxing movie night, a study, a play area, or more! Spend time with new neighbors at the community fire pit and playground area! We call this design the Summerton, but we think you'll call it home.
$270,050
1013 Maraschino Lyman, SC 29365
- Type:
- Other
- Sq.Ft.:
- n/a
- Status:
- Active
- Beds:
- 4
- Lot size:
- 0.14 Acres
- Year built:
- 2023
- Baths:
- 3.00
- MLS#:
- 1519893
- Subdivision:
- Persimmon Hill
ADDITIONAL INFORMATION
PRIMARY ON MAIN!! The CADE is designed with you in mind! This charming four-bedroom, single-family home features an upper-level LOFT perfect for relaxing or enjoying your favorite hobby. The beautiful main-level primary suite is your own personal paradise overlooking a COVERED PORCH. Imagine all the warm cozy nights and cool peaceful mornings in your own private oasis, set in a serene countryside with the luxury of the city nearby. Perfectly situated between the best of Greenville and Spartanburg lies Stanley Martin’s newest neighborhood, Persimmon Hill. Spend the day in nearby downtown Greer or outdoors at one of the several nearby parks. At Persimmon Hill, you’re never more than 30 minutes from anywhere you want to be. Plus, the onsite amenities can’t be beat. Life at Persimmon Hill means taking advantage of the firepit and playground right in your own neighborhood. The search for the home you’ll love at a price you can afford ends here at Persimmon Hill.
$325,000
68 Ridge Lyman, SC 29365
- Type:
- Other
- Sq.Ft.:
- n/a
- Status:
- Active
- Beds:
- 3
- Lot size:
- 0.45 Acres
- Baths:
- 2.00
- MLS#:
- 1521370
- Subdivision:
- Other
ADDITIONAL INFORMATION
Step back in time with this beautifully restored 1922 home in historic Lyman, SC. With a perfect mix of vintage charm and modern upgrades, this home offers a cozy and inviting atmosphere. Outside, you'll find hardiplank siding and brand new windows, setting the tone for the character within. The terrace dining area, complete with a pergola and built-in gas grill, is perfect for entertaining year round. A second patio is nestled around the house and features a fire pit, swing, and cabinet-mounted TV—a great spot to unwind. Inside, antique fireplaces in every room, antique tile floors in the summer porch and bathrooms, and crown molding add timeless appeal. Original old growth pine floors flow seamlessly throughout and are as beautiful as the day they were installed. The kitchen is a chef's delight, equipped with a professional gas range, new dishwasher, and convenient built-ins. Two bathrooms boast clawfoot tubs and vintage tile to match the home. The third bedroom includes a Murphy bed, turning the space from an office or study into a guest room fit for a Duke! Custom blinds and antique doors and hardware add character throughout the home. Practical features include an outdoor shed with electricity and a pool storage building to store equipment for the in-ground pool. An attic fan keeps the whole house cool, ensuring comfort year-round. Don't miss the chance to own a piece of Lyman's history—schedule your showing today and experience the charm of this unique home!
$374,000
821 Brennan Lyman, SC 29365
- Type:
- Other
- Sq.Ft.:
- n/a
- Status:
- Active
- Beds:
- 3
- Lot size:
- 0.45 Acres
- Year built:
- 2021
- Baths:
- 3.00
- MLS#:
- 1521409
- Subdivision:
- Kenmare
ADDITIONAL INFORMATION
You will absolutely love this Immaculate 3BR, 2.5BA craftsman-style home situated on nearly an half acre lot in Lyman's desirable Kenmare community! This elegant “Addington B” floor plan has over 2100 SF of living space that features a generous dining room, butler pantry, gourmet style eat-in kitchen that is open to spacious family room! Enjoy the 12 ft ceilings with crown moldings, designer lighting and corner gas-log fireplace with stone from floor to ceiling. Contemporary gray and white paint scheme throughout with additional transom windows in the living area that adorn the living space with plenty of natural light! Premium luxury vinyl plank flooring with neutral gray tones. The Deluxe master suite is equipped with a full bath, separate shower, double sinks, tile flooring and walk-in closet! Secondary bedrooms are ample size and have accent walls. This home also features a walk-in pantry with custom shelving and a walk-in laundry room with mud sink. Enjoy countryside views of sunrises and sunsets from the covered back patio and the covered front porch. This fabulous 2021 built home is loaded with upgrades and custom features and is move-in ready for only $374,000! Plus with full price offer, the seller will pay $4,000 towards purchaser's closing costs or rate buydown.
$314,500
110 Lyman Lake Lyman, SC 29365
- Type:
- Single Family
- Sq.Ft.:
- 2,009
- Status:
- Active
- Beds:
- 4
- Lot size:
- 0.53 Acres
- Year built:
- 2020
- Baths:
- 3.00
- MLS#:
- 309289
- Subdivision:
- Ridgecrest
ADDITIONAL INFORMATION
Nice house with No HOA 4 BR 2.5 BA home sits on just over a half acre of land. As you enter, you'll find a flex room for dining, an office, or a study plus a great room, kitchen areas and half bath. The second floor features the owner's suite with walk in closet and private bathroom. Additionally ,upstairs are 3 other bedrooms ,another full bath and the laundry room. Don't wait until it gone!
$284,900
1111 Staghorn Lyman, SC 29365
- Type:
- Other
- Sq.Ft.:
- n/a
- Status:
- Active
- Beds:
- 3
- Lot size:
- 0.25 Acres
- Baths:
- 2.00
- MLS#:
- 1518890
- Subdivision:
- Sage Grove
ADDITIONAL INFORMATION
Introducing Sage Grove. A new tree-lined community. Amenities are to include a Pool and cabana. It is centrally located between Greenville and Spartanburg, and just minutes from popular, bustling downtown Greer and all of the shops, restaurants and amenities of Hwy 29/Wade Hampton Blvd! Plus, you will never be too far from home with Safe Haven Smart Home. Your new home is built with an industry leading array of smart home products that keep you connected with the people and place you value most! Sage Grove offers the best of both worlds with its quaint small-town charm yet big city convenience, with easy access to all of the desired locations for shopping, dining, parks, golf, hospitals, and more! This active community is perfect for all lifestyles which is why Sage Grove is a perfect place to call home! This spacious 1 story Aria floor plan offers a large, open kitchen featuring a walk-in pantry, spacious granite countertops, plenty of storage and stainless-steel appliances. The Kitchen is open to the Great Room complete with gas fireplace. The Owner's Suite has walk in closet just off the bath which includes a 5' walk-in shower in Primary Bathroom. Enjoy flexibility with two secondary bedrooms, one could be used as a Study. This is an incredible value with all the benefits of new construction and a 2/10Warranty! USDA 100% financing available!
$320,000
5 Miriam Lyman, SC 29365
- Type:
- Other
- Sq.Ft.:
- n/a
- Status:
- Active
- Beds:
- 4
- Lot size:
- 0.7 Acres
- Year built:
- 1974
- Baths:
- 3.00
- MLS#:
- 1520498
- Subdivision:
- Other
ADDITIONAL INFORMATION
Solid Brick home in established neighborhood. Large completely chain link fenced in property with mature shade trees. Above ground pool. Oversized 2 car garage or workshop with electricity attached to a 2 car carport. Home has 4 bedrooms and 3 bathrooms. The 2 larger bedrooms, both with private bathrooms, are on opposite sides of the home with 1 having a separate entrance perfect for tenant, grown child or in-law suite. Home has solar panels which are completely paid off (no fees) and smart thermostat which make for lower electric bills plus built in wood stove provides for alternate heating source. No need to worry about power outages in this home. All kitchen appliances stay. New quartz countertop and induction stove top. Central H/A unit is only 6 years old. And the best thing about this home is it has No HOA fees or rules that you have to follow like you do with most new construction. Taxes are at the 6% rate they will be much lower at the 4% owner occupied residential rate.
$280,000
732 James Oak Lot 7 Lyman, SC 29365
- Type:
- Other
- Sq.Ft.:
- n/a
- Status:
- Active
- Beds:
- 3
- Lot size:
- 20 Acres
- Year built:
- 2024
- Baths:
- 2.00
- MLS#:
- 1520710
- Subdivision:
- Other
ADDITIONAL INFORMATION
James Place in Lyman. The Evans floor plan will blow you away with what it has to offer. The Evans floorplan will blow you away with what it has to offer. The Evans floor plan is a two-story home with an open-concept living, a beautiful kitchen featuring shaker style willow cabinetry, stainless appliances, a gas range, and an eat-in area leading to the great room that has a vaulted ceiling. A patio is situated off the great room for more entertainment outdoors. The primary bedroom is on the main level, leading to the primary bathroom featuring a quartz countertop, dual vanity sinks, large shower, and a spacious walk-in closet. The laundry room is also located on the main level. Upstairs consists of two additional bedrooms, a bonus room (with a closet), and a bathroom with two sinks. You will find luxury vinyl plank flooring throughout the first floor of this home. It is located near shopping and schools. It is located near shopping and schools. Call for more information!
$280,000
732 James Oak Lyman, SC 29365
- Type:
- Single Family
- Sq.Ft.:
- 1,709
- Status:
- Active
- Beds:
- 3
- Lot size:
- 0.19 Acres
- Year built:
- 2024
- Baths:
- 3.00
- MLS#:
- 309017
- Subdivision:
- Other
ADDITIONAL INFORMATION
The Evans floorplan will blow you away with what it has to offer. The Evans floor plan is a two-story home with an open-concept living, a beautiful kitchen featuring shaker style willow cabinetry, stainless appliances, a gas range, and an eat-in area leading to the great room that has a vaulted ceiling. A patio is situated off the great room for more entertainment outdoors. The primary bedroom is on the main level, leading to the primary bathroom featuring a quartz countertop, dual vanity sinks, large shower, and a spacious walk-in closet. The laundry room is also located on the main level. Upstairs consists of two additional bedrooms, a bonus room (with a closet), and a bathroom with two sinks. You will find luxury vinyl plank flooring throughout the first floor of this home. It is located near shopping and schools.
$273,000
736 James Oak Lyman, SC 29365
- Type:
- Single Family
- Sq.Ft.:
- 1,548
- Status:
- Active
- Beds:
- 3
- Lot size:
- 0.2 Acres
- Year built:
- 2024
- Baths:
- 2.00
- MLS#:
- 308932
- Subdivision:
- Other
ADDITIONAL INFORMATION
The Brunswick by is a three-bedroom, two-bathroom single-story home and sits on a level lot that backs up to some trees. The front entry opens to the flex space. You will instantly notice the vaulted ceilings in this home. The kitchen has White Shaker Style Cabinets and Gray Expo granite countertops with a tile backsplash. The kitchen features a large island, stainless steel appliances, walk-in pantry and it is open to the great room. The primary suite sits at the back of the home and includes a walk-in closet and a private bathroom with a 5ft walk-in shower, double vanities, and a linen closet. The two additional bedrooms share a half bathroom, one of which has private access to the bathroom. A patio is right off of the great room and the yard comes fully sodded and landscaped.
$312,000
724 James Oak Lyman, SC 29365
- Type:
- Single Family
- Sq.Ft.:
- 2,392
- Status:
- Active
- Beds:
- 4
- Lot size:
- 0.2 Acres
- Year built:
- 2024
- Baths:
- 3.00
- MLS#:
- 308896
- Subdivision:
- Other
ADDITIONAL INFORMATION
Primary on the main level! The Monroe plan sits on .20 acres and is a two-story home with 2392 sqft with four bedrooms and two-and-one-half-bathrooms. The primary bedroom is located downstairs, with an en-suite bath with dual vanity, a five-foot tile shower with glass doors, two linen closets, and an oversized walk-in closet. The large kitchen comes with upgraded cabinets, stainless steel appliances with a gas cooktop, a range microwave, a dishwasher, a pantry, and granite countertops with a tile backslash. The kitchen overlooks the spacious great room perfect for gatherings. Upstairs you will find three additional bedrooms, along with a full bath with a linen closet. The patio in the rear of the home is perfect for those summer evenings
$760,000
546 Suncrest Lyman, SC 29365
- Type:
- Other
- Sq.Ft.:
- n/a
- Status:
- Active
- Beds:
- 3
- Lot size:
- 0.66 Acres
- Year built:
- 2001
- Baths:
- 2.00
- MLS#:
- 1518916
- Subdivision:
- Sunset Point
ADDITIONAL INFORMATION
Waterfront Pool home on Lyman Lake! Discover the epitome of luxury living in the highly sought-after Sunset Pointe subdivision. This exceptional 3+bedroom home with a bonus room, formal dinning room and 2 car garage, offers a unique opportunity for tranquil lakeside living. Wake up to the mesmerizing sights of Lyman Lake and relish in the serene atmosphere It will be like you are on vacation every day. The property boasts a magnificent salt water swimming pool, perfect for leisurely swims or hosting poolside gatherings. Includes hot tub on the expansive, newly constructed composite deck that is designed for entertaining, providing a backdrop of unmatched natural beauty. Also includes a dock to pull your boat up to. Step inside and experience the spacious open floor plan. Incredible hardwood and marble floors throughout. The formal dining room is perfect for hosting memorable dinners with loved ones. Stainless steel appliances included, gas stove top, double wall ovens and 2 mini beverage coolers stay. Check out the huge kitchen island with tons of extra storage and built in microwave. Enjoy the warmth and comfort of two fireplaces, one in the living room and another in the master bedroom, adding a touch of sophistication to your living spaces. Check out this luxurious master suite. The oversized master suite features direct access to the deck, allowing you to wake up to the lake’s beauty every day. The master bath includes heated floors, a jetted tub and a separate marble tiled shower and built in vanity with mirror. Next you will find an unbelievably enormous 14'x11' walk-in closet that is a dressing room like none you have ever seen, it ensures ample storage space for all your clothing and more. This master bedroom was built for pampering yourself. Nestled in a peaceful cul-de-sac, this property offers both tranquility and a sense of community, making it an ideal family home. Also includes a small greenhouse. Subdivision has tennis and pickleball courts Don’t miss this rare opportunity to own a piece of paradise on Lyman Lake. Schedule a private viewing of this remarkable waterfront property that will feel like vacation every day. Your dream home awaits!
$204,365
22 Crescent Lyman, SC 29365
- Type:
- Other
- Sq.Ft.:
- n/a
- Status:
- Active
- Beds:
- 3
- Lot size:
- 0.19 Acres
- Year built:
- 1924
- Baths:
- 1.00
- MLS#:
- 1518948
- Subdivision:
- Pacific Mills
ADDITIONAL INFORMATION
You'll fall in LOVE with 22 CRESCENT STREET in classic and cozy PACIFIC MILLS - a boutique neighborhood in LYMAN. You're only a few minutes from I-85 or Wade Hampton which will ALSO take you to Greenville or Spartanburg. With just over 1470 sq feet, this 3 bedroom, 1 bath charmer offers more sleeping space than the traditional bungalows here. Relax in the afternoon on your OVERSIZED COVERED FRONT PORCH or hang out in the shaded, FENCED BACKYARD for play or pets. You're also right off of the rail trail for some weekend exercise. An OUTBUILDING and storm cellar/unfinished basement is perfect for storage. Inside you'll LOVE the HISTORIC HARDWOODS that were refinished just a few years ago. The kitchen is open and bright with up to date countertops and ceramic tile floors. The third bedroom upstairs has its own nook near the window along with a huge walk in closet. Cutest home EVER, and it's waiting for YOU to call it HOME.

Information is provided exclusively for consumers' personal, non-commercial use and may not be used for any purpose other than to identify prospective properties consumers may be interested in purchasing. Copyright 2024 Greenville Multiple Listing Service, Inc. All rights reserved.


IDX information is provided exclusively for consumers' personal, non-commercial use, and may not be used for any purpose other than to identify prospective properties consumers may be interested in purchasing. Copyright 2024 Western Upstate Multiple Listing Service. All rights reserved.
Lyman Real Estate
The median home value in Lyman, SC is $305,000. This is higher than the county median home value of $141,200. The national median home value is $219,700. The average price of homes sold in Lyman, SC is $305,000. Approximately 71.29% of Lyman homes are owned, compared to 18.89% rented, while 9.82% are vacant. Lyman real estate listings include condos, townhomes, and single family homes for sale. Commercial properties are also available. If you see a property you’re interested in, contact a Lyman real estate agent to arrange a tour today!
Lyman, South Carolina has a population of 3,411. Lyman is less family-centric than the surrounding county with 26.52% of the households containing married families with children. The county average for households married with children is 28.11%.
The median household income in Lyman, South Carolina is $56,927. The median household income for the surrounding county is $47,575 compared to the national median of $57,652. The median age of people living in Lyman is 43 years.
Lyman Weather
The average high temperature in July is 90.3 degrees, with an average low temperature in January of 32 degrees. The average rainfall is approximately 53.4 inches per year, with 4.7 inches of snow per year.
