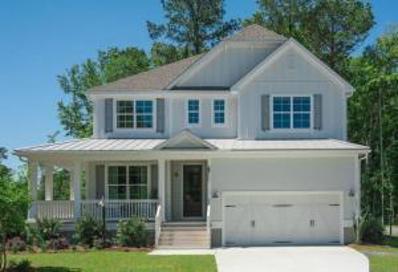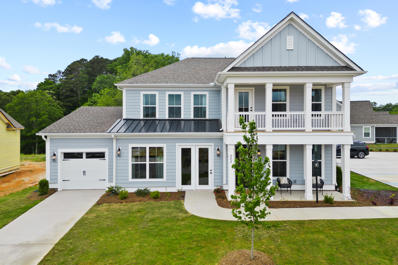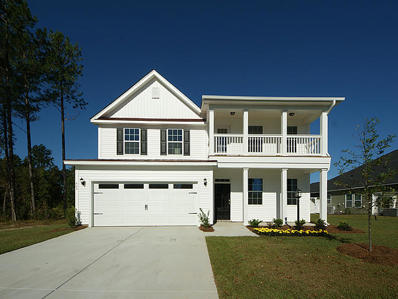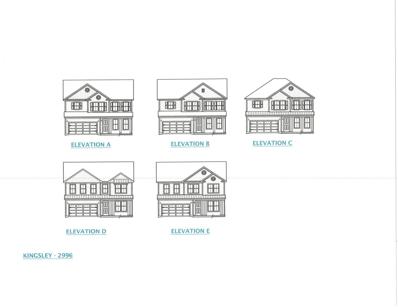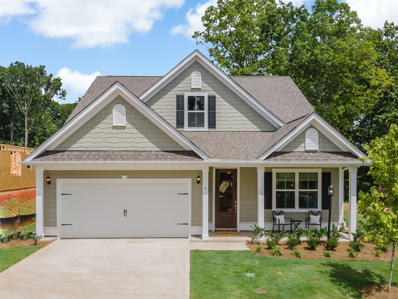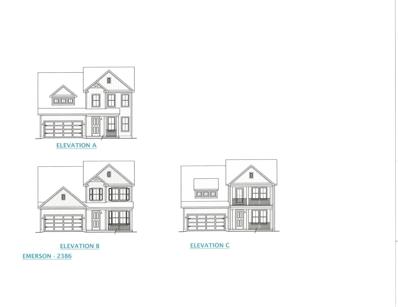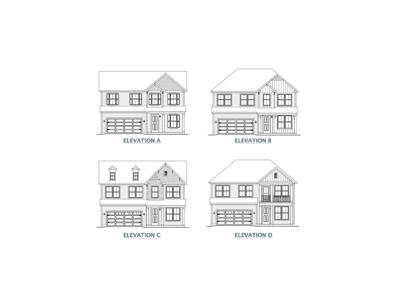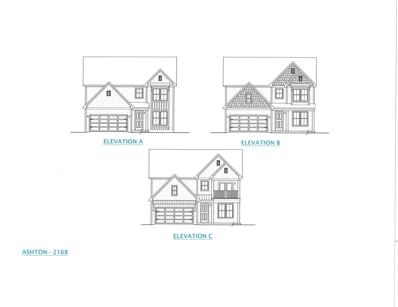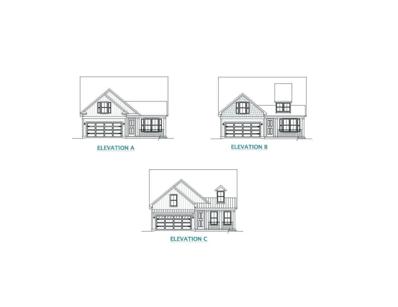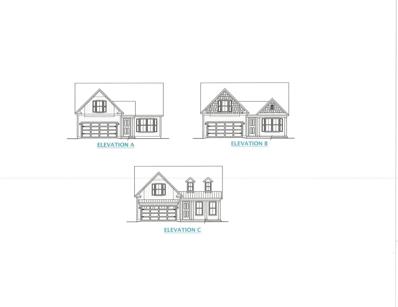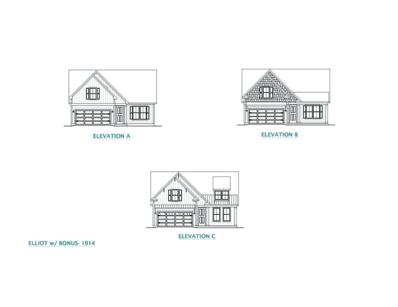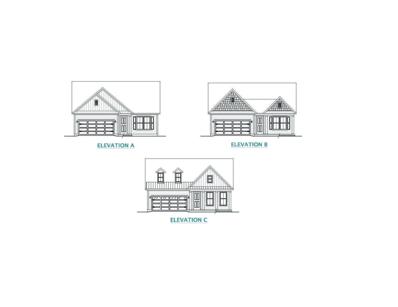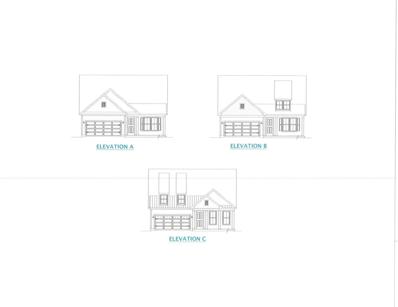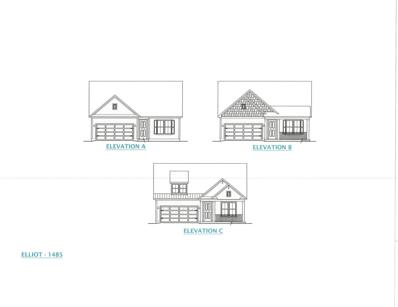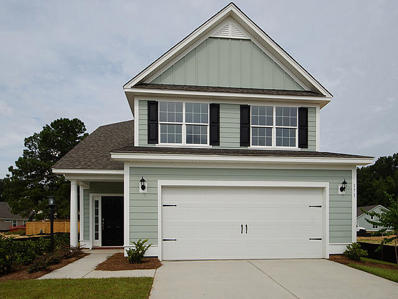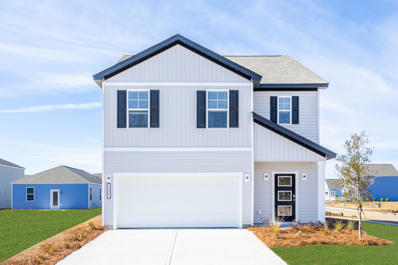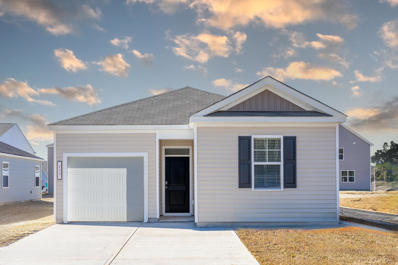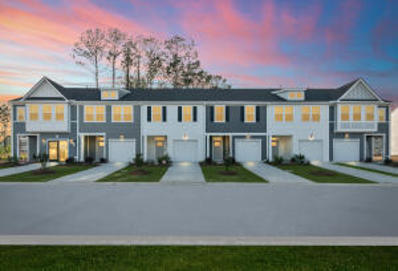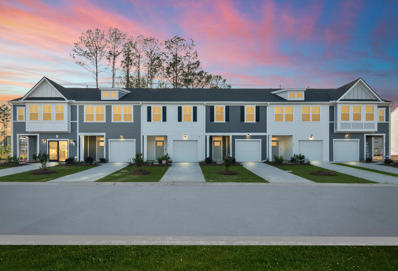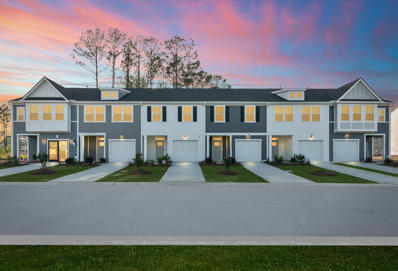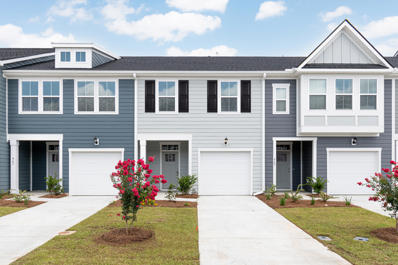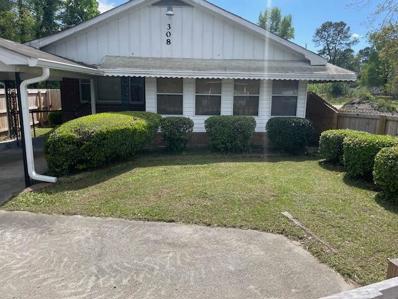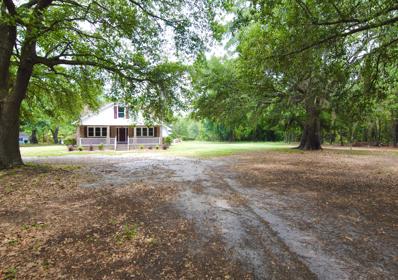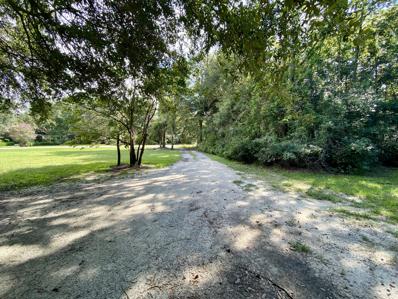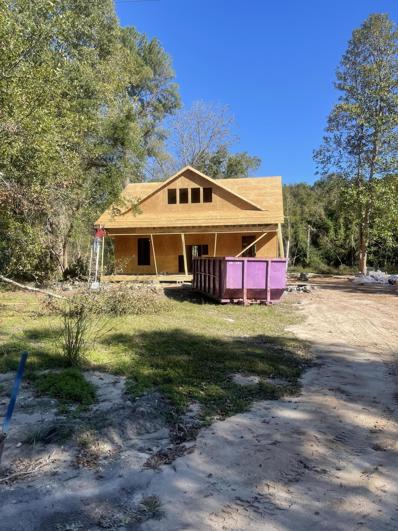Moncks Corner SC Homes for Sale
- Type:
- Single Family
- Sq.Ft.:
- 3,839
- Status:
- Active
- Beds:
- 5
- Lot size:
- 0.14 Acres
- Year built:
- 2024
- Baths:
- 4.00
- MLS#:
- 23023019
- Subdivision:
- Foxbank Plantation
ADDITIONAL INFORMATION
INCENTIVE!!! (TIED TO PREFERRED LENDER / ATTORNEY) SPEND $35,000 IN UPGRADED OPTIONS: RECEIVE $20,000 OFF & $5K IN CLOSING COSTS. PLUS THROUGH END OF APRIL 2024, RECEIVE AN ADDITIONAL $5K IN FLEX MONEY! SEE ON SITE AGENT FOR DETAILS! SEE ON SITE AGENT FOR DETAILS! PROPOSED CONSTRUCTION! BUILD The Holland! This 5 bed/ 3.5 bath home also has a large gameroom, study & formal dining. All homes include granite in kitchen, stainless appliances to include built in microwave, dishwasher & smooth top stove, staggered kitchen cabinets,, CEMENT PLANK SIDING AND MORE! Foxbank is a MASTER PLANNED COMMUNITY w/retail shops, fitness center, 2 pools, playground & open air pavilion on a 67 acre Lake! ENERGY SAVING FEATURES: 14 SEER HVAC, Gas furnace, tankless hot water heater, and more.
- Type:
- Single Family
- Sq.Ft.:
- 3,788
- Status:
- Active
- Beds:
- 4
- Lot size:
- 0.14 Acres
- Year built:
- 2024
- Baths:
- 3.00
- MLS#:
- 23023017
- Subdivision:
- Foxbank Plantation
ADDITIONAL INFORMATION
INCENTIVE!!! (TIED TO PREFERRED LENDER / ATTORNEY) SPEND $35,000 IN UPGRADED OPTIONS: RECEIVE $20,000 OFF & $5K IN CLOSING COSTS. PLUS THROUGH END OF APRIL 2024, RECEIVE AN ADDITIONAL $5K IN FLEX MONEY! SEE ON SITE AGENT FOR DETAILS! SEE ON SITE AGENT FOR DETAILS! PROPOSED CONSTRUCTION Welcome to the CRESTWOOD plan. This 2 story home is spacious downstairs with an open concept flow. There is a flex area, formal dining room & full guest suite. The family room is spacious & opens up to the kitchen. The kitchen has ample cabinet space along w a 9' island large walk in pantry & optional kitchen hall. Upstairs you will find 3 bedrooms and a loft space. Owners bedroom is 20x18.
- Type:
- Single Family
- Sq.Ft.:
- 3,020
- Status:
- Active
- Beds:
- 4
- Lot size:
- 0.14 Acres
- Year built:
- 2024
- Baths:
- 4.00
- MLS#:
- 23023016
- Subdivision:
- Foxbank Plantation
ADDITIONAL INFORMATION
INCENTIVE!!! (TIED TO PREFERRED LENDER / ATTORNEY) SPEND $35,000 IN UPGRADED OPTIONS: RECEIVE $20,000 OFF & $5K IN CLOSING COSTS. PLUS THROUGH END OF APRIL 2024, RECEIVE AN ADDITIONAL $5K IN FLEX MONEY! SEE ON SITE AGENT FOR DETAILS! SEE ON SITE AGENT FOR DETAILS! PROPOSED CONSTRUCTION. The Lockwood! This 4-6 bed/3.5-4 bath home also has formal dining & a loft. Owner's Suite Downstairs. Beautiful vaulted ceilings in the family room. Key Features: Granite in Kitchen, Quartz on bathroom vanities, Gas tankless hot water heater, stainless steel appliances, Energy, CEMENT PLANK SIDING AND MORE! Foxbank is a MASTER PLANNED COMMUNITY w/retail shops, fitness center, 2 pools, playground & open air pavilion on a 67 acre Lake!
- Type:
- Single Family
- Sq.Ft.:
- 2,996
- Status:
- Active
- Beds:
- 4
- Lot size:
- 0.14 Acres
- Year built:
- 2024
- Baths:
- 3.00
- MLS#:
- 23023015
- Subdivision:
- Foxbank Plantation
ADDITIONAL INFORMATION
INCENTIVE!!! (TIED TO PREFERRED LENDER / ATTORNEY) SPEND $35,000 IN UPGRADED OPTIONS: RECEIVE $20,000 OFF & $5K IN CLOSING COSTS. PLUS THROUGH END OF APRIL 2024, RECEIVE AN ADDITIONAL $5K IN FLEX MONEY! SEE ON SITE AGENT FOR DETAILS! SEE ON SITE AGENT FOR DETAILS! PROPOSED CONSTRUCTION. Welcome to the KINGSLEY plan. This 2 story home is spacious downstairs with an open concept flow. There is a flex area, formal dining room & breakfast area. The family room is spacious & opens up to the kitchen. The kitchen has ample cabinet space along w a 7' island. Upstairs you will find 3 bedrooms and a loft space. Ask about Hometown Hero / Boeing / Blackbaud / Volvo Incentives!
- Type:
- Single Family
- Sq.Ft.:
- 2,649
- Status:
- Active
- Beds:
- 4
- Lot size:
- 0.14 Acres
- Year built:
- 2024
- Baths:
- 3.00
- MLS#:
- 23023014
- Subdivision:
- Foxbank Plantation
ADDITIONAL INFORMATION
INCENTIVE!!! (TIED TO PREFERRED LENDER / ATTORNEY) SPEND $35,000 IN UPGRADED OPTIONS: RECEIVE $20,000 OFF & $5K IN CLOSING COSTS. PLUS THROUGH END OF APRIL 2024, RECEIVE AN ADDITIONAL $5K IN FLEX MONEY! SEE ON SITE AGENT FOR DETAILS! SEE ON SITE AGENT FOR DETAILS! PROPOSED CONSTRUCTION. THE CARSON! This 4 bed/2.5 bath home also has a large gameroom and formal dining. All homes include granite countertops in kitchen, stainless appliances to include built in microwave, dishwasher and smooth top stove, staggered kitchen cabinets, CEMENT PLANK SIDING AND MORE! Foxbank is a MASTER PLANNED COMMUNITY w/retail shops, fitness center, 2 pools, playground & open air pavilion on a 67 acre Lake!
- Type:
- Single Family
- Sq.Ft.:
- 2,386
- Status:
- Active
- Beds:
- 3
- Lot size:
- 0.14 Acres
- Year built:
- 2024
- Baths:
- 3.00
- MLS#:
- 23023012
- Subdivision:
- Foxbank Plantation
ADDITIONAL INFORMATION
INCENTIVE!!! (TIED TO PREFERRED LENDER / ATTORNEY) SPEND $35,000 IN UPGRADED OPTIONS: RECEIVE $20,000 OFF & $5K IN CLOSING COSTS. PLUS THROUGH END OF APRIL 2024, RECEIVE AN ADDITIONAL $5K IN FLEX MONEY! SEE ON SITE AGENT FOR DETAILS! SEE ON SITE AGENT FOR DETAILS! PROPOSED CONSTRUCTION. Welcome to the Emerson plan. This 2 story home has the owner's suite downstairs. There is a formal dining as well as breakfast area. There is a large kitchen with optional hall kitchen. The kitchen has tons of cabinet space including a large 8' Island. Upstairs you will find 2 bedrooms and a large loft space. Ask about Hometown Hero / Boeing / Blackbaud / Volvo Incentives!
- Type:
- Single Family
- Sq.Ft.:
- 2,298
- Status:
- Active
- Beds:
- 3
- Lot size:
- 0.14 Acres
- Year built:
- 2024
- Baths:
- 3.00
- MLS#:
- 23023008
- Subdivision:
- Foxbank Plantation
ADDITIONAL INFORMATION
INCENTIVE!!! (TIED TO PREFERRED LENDER / ATTORNEY) SPEND $35,000 IN UPGRADED OPTIONS: RECEIVE $20,000 OFF & $5K IN CLOSING COSTS. PLUS THROUGH END OF APRIL 2024, RECEIVE AN ADDITIONAL $5K IN FLEX MONEY! SEE ON SITE AGENT FOR DETAILS! SEE ON SITE AGENT FOR DETAILS! PROPOSED CONSTRUCTION. Welcome to the Nolan plan. Three bed / 2.5 bath with loft. The kitchen boasts ample cabinet space and the large kitchen island overlooks the family room, There is an office on the main floor and an ample walk in pantry. There is a large separate dining area. The spacious owner's suite is at the back of the home. Key included features: Granite Countertops, tankless gas hot water heater, laminate in foyer, stainless steel appliances, cement plank siding
- Type:
- Single Family
- Sq.Ft.:
- 2,168
- Status:
- Active
- Beds:
- 3
- Lot size:
- 0.14 Acres
- Year built:
- 2024
- Baths:
- 3.00
- MLS#:
- 23023006
- Subdivision:
- Foxbank Plantation
ADDITIONAL INFORMATION
INCENTIVE!!! (TIED TO PREFERRED LENDER / ATTORNEY) SPEND $35,000 IN UPGRADED OPTIONS: RECEIVE $20,000 OFF & $5K IN CLOSING COSTS. PLUS THROUGH END OF APRIL 2024, RECEIVE AN ADDITIONAL $5K IN FLEX MONEY! SEE ON SITE AGENT FOR DETAILS! SEE ON SITE AGENT FOR DETAILS! PROPOSED CONSTRUCTION. Welcome to the Ashton plan. This 2 story has an open concept feel from kitchen to breakfast to Family room. Each area is spacious and the kitchen has a large island & Walk in Pantry. There is an extra flex space both downstairs and upstairs. Owners suite has large WIC. Ask about Hometown Hero / Boeing / Blackbaud / Volvo Incentives!
- Type:
- Single Family
- Sq.Ft.:
- 2,136
- Status:
- Active
- Beds:
- 4
- Lot size:
- 0.14 Acres
- Year built:
- 2024
- Baths:
- 2.00
- MLS#:
- 23023005
- Subdivision:
- Foxbank Plantation
ADDITIONAL INFORMATION
INCENTIVE!!! (TIED TO PREFERRED LENDER / ATTORNEY) SPEND $35,000 IN UPGRADED OPTIONS: RECEIVE $20,000 OFF & $5K IN CLOSING COSTS. PLUS THROUGH END OF APRIL 2024, RECEIVE AN ADDITIONAL $5K IN FLEX MONEY! SEE ON SITE AGENT FOR DETAILS! SEE ON SITE AGENT FOR DETAILS! PROPOSED CONSTRUCTION. Welcome to the WOODBRIDGE WITH BONUS ROOM plan. This is the perfect ranch style plan! Open concept plan downstairs! The kitchen boasts ample cabinet space and the large kitchen island overlooks the family room. There is a large separate dining area. The spacious owner's suite is at the back of the home and features dual walk-in closets. This layout also features a covered porch. Ask about Hometown Hero / Boeing / Blackbaud
- Type:
- Single Family
- Sq.Ft.:
- 2,009
- Status:
- Active
- Beds:
- 4
- Lot size:
- 0.14 Acres
- Year built:
- 2022
- Baths:
- 2.00
- MLS#:
- 23023002
- Subdivision:
- Foxbank Plantation
ADDITIONAL INFORMATION
INCENTIVE!!! (TIED TO PREFERRED LENDER / ATTORNEY) SPEND $35,000 IN UPGRADED OPTIONS: RECEIVE $20,000 OFF & $5K IN CLOSING COSTS. PLUS THROUGH END OF APRIL 2024, RECEIVE AN ADDITIONAL $5K IN FLEX MONEY! SEE ON SITE AGENT FOR DETAILS! SEE ON SITE AGENT FOR DETAILS! PROPOSED CONSTRUCTION. The WILSON WITH BONUS! 4 BED 2 BATH RANCH STYLE WITH BONUS ROOM. Covered porch, Tons of cabinets w spacious kitchen island. CEMENT FIBER SIDING! Foxbank Plantation is a MASTER PLANNED COMMUNITY with retail shops, fitness center exclusive for Foxbank Residents, an amazing pool, playground & open air pavilion on a 67 acre lake! We have a fire station and the BRAND NEW FOXBANK ELEMENTARY! ENERGY SAVING FEATURES!
- Type:
- Single Family
- Sq.Ft.:
- 1,914
- Status:
- Active
- Beds:
- 4
- Lot size:
- 0.14 Acres
- Year built:
- 2024
- Baths:
- 2.00
- MLS#:
- 23023001
- Subdivision:
- Foxbank Plantation
ADDITIONAL INFORMATION
INCENTIVE!!! (TIED TO PREFERRED LENDER / ATTORNEY) SPEND $35,000 IN UPGRADED OPTIONS: RECEIVE $20,000 OFF & $5K IN CLOSING COSTS. PLUS THROUGH END OF APRIL 2024, RECEIVE AN ADDITIONAL $5K IN FLEX MONEY! SEE ON SITE AGENT FOR DETAILS! PROPOSED CONSTRUCTION. Welcome to the ELLIOTT with BONUS plan! This is the perfect ranch style plan with bonus room! Open concept plan downstairs! The kitchen boasts ample cabinet space and the large kitchen island overlooks the family and dining room. It is a split floor concept with the spacious owner's suite at the back of the home. Ask about Hometown Hero / Boeing / Blackbaud / Volvo Incentives!
- Type:
- Single Family
- Sq.Ft.:
- 1,697
- Status:
- Active
- Beds:
- 3
- Lot size:
- 0.14 Acres
- Year built:
- 2023
- Baths:
- 2.00
- MLS#:
- 23023000
- Subdivision:
- Foxbank Plantation
ADDITIONAL INFORMATION
INCENTIVE!!! (TIED TO PREFERRED LENDER / ATTORNEY) SPEND $35,000 IN UPGRADED OPTIONS: RECEIVE $20,000 OFF & $5K IN CLOSING COSTS. PLUS THROUGH END OF APRIL 2024, RECEIVE AN ADDITIONAL $5K IN FLEX MONEY! SEE ON SITE AGENT FOR DETAILS! PROPOSED CONSTRUCTION. The WILSON! 3 BED 2 BATH ONE STORY! CEMENT FIBER SIDING! Foxbank Plantation is a MASTER PLANNED COMMUNITY with retail shops, fitness center exclusive for Foxbank Residents, an amazing pool, playground & open air pavilion on a 67 acre lake! We have a fire station and the BRAND NEW FOXBANK ELEMENTARY! ENERGY
- Type:
- Single Family
- Sq.Ft.:
- 1,784
- Status:
- Active
- Beds:
- 3
- Lot size:
- 0.14 Acres
- Year built:
- 2024
- Baths:
- 2.00
- MLS#:
- 23022999
- Subdivision:
- Foxbank Plantation
ADDITIONAL INFORMATION
INCENTIVE!!! (TIED TO PREFERRED LENDER / ATTORNEY) SPEND $35,000 IN UPGRADED OPTIONS: RECEIVE $20,000 OFF & $5K IN CLOSING COSTS. PLUS THROUGH END OF APRIL 2024, RECEIVE AN ADDITIONAL $5K IN FLEX MONEY! SEE ON SITE AGENT FOR DETAILS! SEE ON SITE AGENT FOR DETAILS! PROPOSED CONSTRUCTION. Welcome to the Woodbridge plan. This is the perfect ranch style plan! Open concept plan downstairs! The kitchen boasts ample cabinet space and the large kitchen island overlooks the family room. There is a large separate dining area. The spacious owner's suite is at the back of the home and features dual walk-in closets. This layout also features a covered porch. Ask about Hometown Hero / Boeing / Blackbaud / Volvo Incentives!
- Type:
- Single Family
- Sq.Ft.:
- 1,485
- Status:
- Active
- Beds:
- 3
- Lot size:
- 0.14 Acres
- Year built:
- 2024
- Baths:
- 2.00
- MLS#:
- 23022996
- Subdivision:
- Foxbank Plantation
ADDITIONAL INFORMATION
INCENTIVE!!! (TIED TO PREFERRED LENDER / ATTORNEY) SPEND $35,000 IN UPGRADED OPTIONS: RECEIVE $20,000 OFF & $5K IN CLOSING COSTS. PLUS THROUGH END OF APRIL 2024, RECEIVE AN ADDITIONAL $5K IN FLEX MONEY! SEE ON SITE AGENT FOR DETAILS! PROPOSED CONSTRUCTION. Welcome to the Elliott plan. This is the perfect ranch style plan! Open concept plan downstairs! The kitchen boasts ample cabinet space and the large kitchen island overlooks the family and dining room. The spacious It is a split floor concept with the spacious owner's suite at the back of the home. Ask about Hometown Hero / Boeing / Blackbaud / Volvo Incentives!
- Type:
- Single Family
- Sq.Ft.:
- 1,703
- Status:
- Active
- Beds:
- 3
- Lot size:
- 0.13 Acres
- Year built:
- 2024
- Baths:
- 3.00
- MLS#:
- 23022995
- Subdivision:
- Foxbank Plantation
ADDITIONAL INFORMATION
INCENTIVE!!! (TIED TO PREFERRED LENDER / ATTORNEY) SPEND $35,000 IN UPGRADED OPTIONS: RECEIVE $20,000 OFF & $5K IN CLOSING COSTS. PLUS THROUGH END OF APRIL 2024, RECEIVE AN ADDITIONAL $5K IN FLEX MONEY! SEE ON SITE AGENT FOR DETAILS! SEE ON SITE AGENT FOR DETAILS! PROPOSED CONSTRUCTION. Welcome to the Livingston plan. This is the perfect 2 story plan! Open concept plan downstairs! The kitchen boasts ample cabinet space and the large kitchen island overlooks the family and breakfast room. The home offers plenty of storage including a large storage area across from the spacious laundry room. The spacious Master bedroom is upstairs and includes a tray ceiling and either a large shower or a garden tub or
- Type:
- Single Family
- Sq.Ft.:
- 2,361
- Status:
- Active
- Beds:
- 5
- Lot size:
- 0.19 Acres
- Year built:
- 2023
- Baths:
- 3.00
- MLS#:
- 23022609
- Subdivision:
- Carolina Groves
ADDITIONAL INFORMATION
Homes will be Ready This Winter! Welcome to Carolina Groves, located in tranquil Moncks Corner, SC. Developed by D.R Horton, this new construction community offers affordable living opportunities with homes from the mid $300s, backed with our 10yr warranty. Not only do our homes excel in high efficiency performance, resulting in significant monthly savings on your bills, they are also certified Energy Star rated. Enjoy our resort style amenities including a pool, grilling area with prep kitchen, outdoor pavilion, miles of walking trails, and more! Whether you're a first-time homebuyer, a growing family, or just looking to downsize, this community has something for everyone wanting to own their piece of the low country.The Robie floorplan with it's open concept first floor, as well as a 1st floor guest suite is perfect for today's family. This 5BR, 3 BA home also features designer packages with white or gray maple cabinets, low maintenance vinyl flooring throughout the first floor and Stainless Steel Appliances. Includes smooth-top electric range, microwave, & dishwasher. The 2nd floor offers a loft, an owner's oasis with walk-in shower, dual vanity and massive walk-in closet offering everything you could have hoped for in your new home! 3 additional bedrooms, shared bathroom and laundry room complete the second floor.
- Type:
- Single Family
- Sq.Ft.:
- 1,183
- Status:
- Active
- Beds:
- 3
- Lot size:
- 0.16 Acres
- Year built:
- 2023
- Baths:
- 2.00
- MLS#:
- 23020071
- Subdivision:
- Carolina Groves
ADDITIONAL INFORMATION
** RED TAG SPECIAL HOME. FREE MOVE IN PACKAGE AVAILABLE! ** Welcome to Carolina Groves, located in tranquil Moncks Corner, SC. Developed by D.R Horton, this new construction community offers affordable living opportunities with homes from the mid $300s, backed with our 10yr warranty. Not only do our homes excel in high efficiency performance, resulting in significant monthly savings on your bills, they are also certified Energy Star rated. Enjoy our resort style amenities including a pool, grilling area with prep kitchen, outdoor pavilion, miles of walking trails, and more! Whether you're a first-time homebuyer, a growing family, or just looking to downsize, this community has something for everyone wanting to own their piece of the low country.The Sullivan is one of our newest floorplans designed for efficient living and comfort. Past the Foyer and 2 front bedrooms, you'll enter into the living space which is open to the spacious kitchen & dining area. This home has a 1 car garage, 3 bedrooms and 2 bathrooms. The primary suite being at the back of the home features a walk in shower, walk in closet, and has a single vanity.
- Type:
- Single Family
- Sq.Ft.:
- 1,600
- Status:
- Active
- Beds:
- 3
- Lot size:
- 0.01 Acres
- Year built:
- 2023
- Baths:
- 3.00
- MLS#:
- 23017617
- Subdivision:
- Boykins Run
ADDITIONAL INFORMATION
egret Standard layout has an open concept kitchen with island open to breakfast area and family room. Owner's suite with sitting area, generous walk-in closet, dual vanity, and oversized shower in owner's bath.Upper-level laundry. This townhome is well appointed with 42'' shaker cabinetry, granite countertops, LVP throughout the first floor and much more!
- Type:
- Single Family
- Sq.Ft.:
- 1,600
- Status:
- Active
- Beds:
- 3
- Lot size:
- 0.12 Acres
- Year built:
- 2023
- Baths:
- 3.00
- MLS#:
- 23014880
- Subdivision:
- Boykins Run
ADDITIONAL INFORMATION
egret Standard layout has an open concept kitchen with island open to breakfast area and family room. Owner's suite with sitting area, generous walk-in closet, dual vanity, and oversized shower in owner's bath. Upper-level laundry. This townhome is well appointed with 42'' shaker cabinetry, granite countertops, LVP throughout the first floor and much more!
- Type:
- Single Family
- Sq.Ft.:
- 1,600
- Status:
- Active
- Beds:
- 3
- Lot size:
- 0.12 Acres
- Year built:
- 2023
- Baths:
- 3.00
- MLS#:
- 23013843
- Subdivision:
- Boykins Run
ADDITIONAL INFORMATION
The Egret floor plan is well appointed with 42'' shaker kitchen & bathroom cabinetry, granite countertops in the kitchen . Open concept living with large island open to breakfast area and family room. LVP throughout the first floor . The owner's suite is large in size with sitting area, generous walk-in closet, dual vanity, and oversized shower in owner's bath. The secondary bathroom has double bowl vanity as well. The secondary bedrooms are ample size and would fit a queen sized bed in each. The laundry room is located on the second floor . The one car attached garage is perfect for extra storage.
- Type:
- Single Family
- Sq.Ft.:
- 1,600
- Status:
- Active
- Beds:
- 3
- Lot size:
- 0.04 Acres
- Year built:
- 2023
- Baths:
- 3.00
- MLS#:
- 23010007
- Subdivision:
- Boykins Run
ADDITIONAL INFORMATION
Home is MOVE-IN READY! Includes Stainless Steel Refrigerator, Washer, Dryer, plus Blinds! Special Financing Available. All Closing Costs Paid! See Sales Consultant for details. The Egret Floor plan has the open concept you want with the space you need! This 3 bedroom 2.5 bath home has a gorgeous entry, large family room with upgraded luxury vinyl flooring throughout the first floor. The kitchen has 42'' White Shaker style cabinetry with granite countertops and a tiled backsplash. The appliances are stainless steel smooth top electric range as well as microwave, dishwasher and disposal. Upstairs you will find two spacious secondary bedrooms as well as a large secondary bath, laundry and the primary owner's suite with ensuite bath.
- Type:
- Single Family
- Sq.Ft.:
- 1,269
- Status:
- Active
- Beds:
- 3
- Lot size:
- 0.3 Acres
- Year built:
- 1947
- Baths:
- 2.00
- MLS#:
- 23007747
- Subdivision:
- None
ADDITIONAL INFORMATION
Three bedroom home in Growing Town of Moncks Corner. Convenient Location with Great Schools. Several upgrades in progress, with New Kitchen and Bathroom Cabinets, Countertops, Sinks, and Tub. Separate Structure in rear can be used as the PERFECT MAN CAVE or MOTHER-IN-LAW Suite. Home Sold in ''AS IS,'' No HOA. HOME PRICED TO SELL.
- Type:
- Single Family
- Sq.Ft.:
- 3,100
- Status:
- Active
- Beds:
- 6
- Lot size:
- 1 Acres
- Year built:
- 1985
- Baths:
- 3.00
- MLS#:
- 22018955
ADDITIONAL INFORMATION
Beautiful oak-tree covered property with a great floor plan that includes a attached full in-law suite with its own private entrance, full kitchen, dining room, living room, bedroom and full bathroom. The main house welcomes you with a full southern-style front porch and large foyer. The wood flooring leads you through the home including the formal dining room, living room and 2 large bedrooms and 2 full baths on the first floor. The kitchen at the back of the home has lots of cabinets, a large walk-in pantry, eat-in bay window area and plenty of counter space. Upstairs in the main home, you will find two bedrooms and a large walk-in attic that could easily be an additional 1500sqft. of living space. This offer will come with approximately 1 acre of land.The one acre will include access to Highway 52 and the matching storage shed as well as where the septic and well is located for the residence. The home has recently been painted and has a new HVAC. A powerline easement may convey with the home. A second home next door and a lot of approximately .75acres may also be available for $329,000 and $75,000 respectively. Buyer may have some input on the layout of the acre. Buyer to verify anything deemed important. The lease can be terminated. The rent is $2200 a month.
- Type:
- Single Family
- Sq.Ft.:
- 1,400
- Status:
- Active
- Beds:
- 2
- Lot size:
- 0.75 Acres
- Year built:
- 1985
- Baths:
- 2.00
- MLS#:
- 22018960
ADDITIONAL INFORMATION
Great home with an open floor plan on one level. This home sits off the main road and is being offered with .75 acres to be subdivided prior to closing. Inside the home, you are greeted by a large open kitchen, formal dining area and living room. The home has been a consistent income-generating property. The home boasts two great sized bedrooms and 2 full bathrooms. Tenant may want to remain and this property can also be purchased as a rental package listed as 1478 N. Highway 52. Buyer to verify anything deemed important. No photos of the interior at the tenant's request.If property is sold, the lease can be terminated. The White House is renting for $1600 per month.
- Type:
- Single Family
- Sq.Ft.:
- 2,000
- Status:
- Active
- Beds:
- 3
- Lot size:
- 0.5 Acres
- Year built:
- 2022
- Baths:
- 2.00
- MLS#:
- 22018337
- Subdivision:
- None
ADDITIONAL INFORMATION

Information being provided is for consumers' personal, non-commercial use and may not be used for any purpose other than to identify prospective properties consumers may be interested in purchasing. Copyright 2024 Charleston Trident Multiple Listing Service, Inc. All rights reserved.
Moncks Corner Real Estate
The median home value in Moncks Corner, SC is $360,000. This is higher than the county median home value of $204,100. The national median home value is $219,700. The average price of homes sold in Moncks Corner, SC is $360,000. Approximately 56.83% of Moncks Corner homes are owned, compared to 34.74% rented, while 8.44% are vacant. Moncks Corner real estate listings include condos, townhomes, and single family homes for sale. Commercial properties are also available. If you see a property you’re interested in, contact a Moncks Corner real estate agent to arrange a tour today!
Moncks Corner, South Carolina has a population of 9,759. Moncks Corner is more family-centric than the surrounding county with 39.57% of the households containing married families with children. The county average for households married with children is 32.46%.
The median household income in Moncks Corner, South Carolina is $50,840. The median household income for the surrounding county is $56,697 compared to the national median of $57,652. The median age of people living in Moncks Corner is 34 years.
Moncks Corner Weather
The average high temperature in July is 92.7 degrees, with an average low temperature in January of 36.2 degrees. The average rainfall is approximately 50.1 inches per year, with 0 inches of snow per year.
