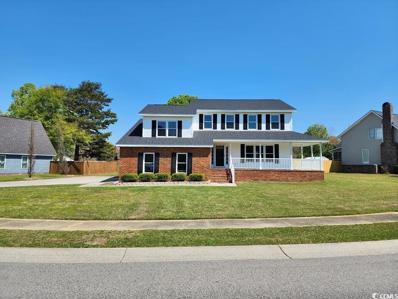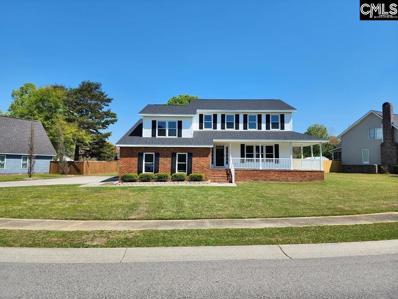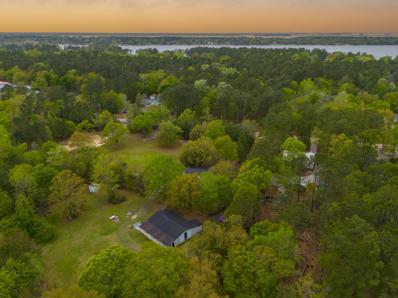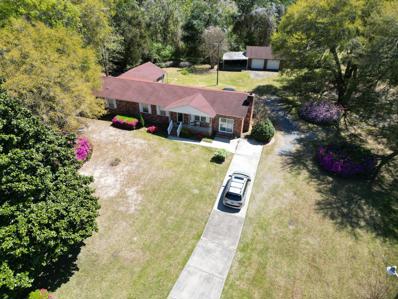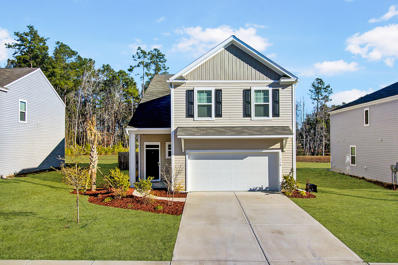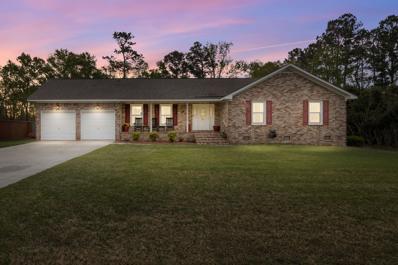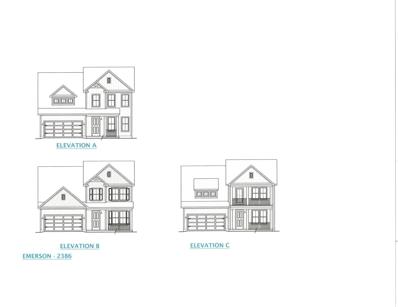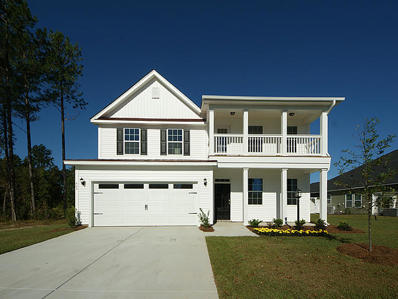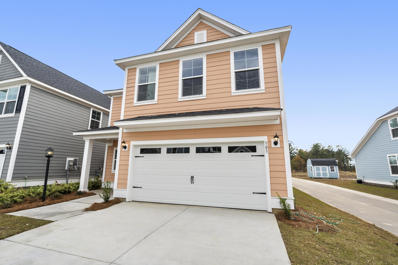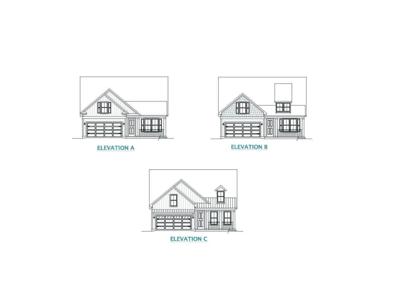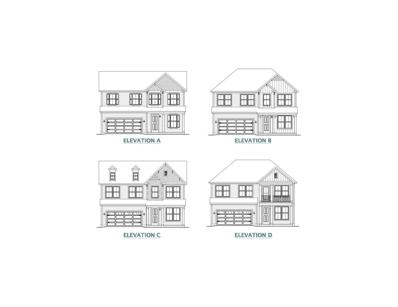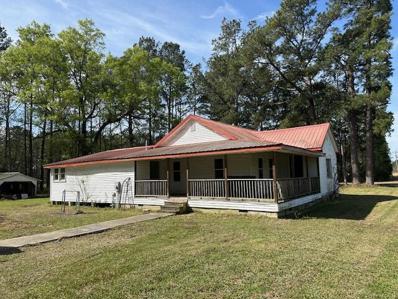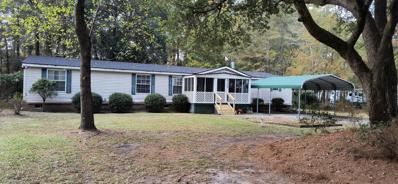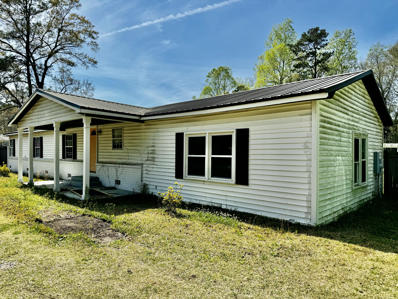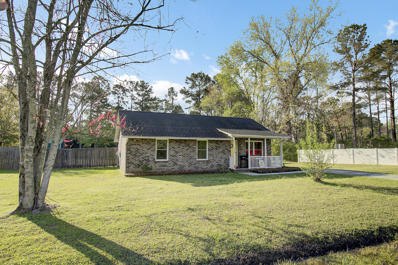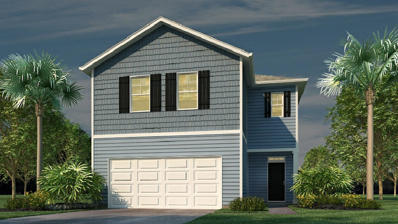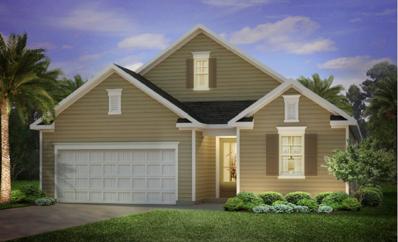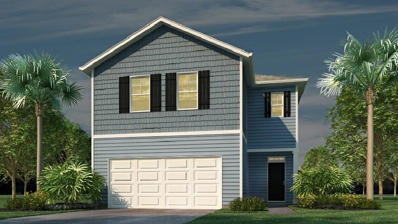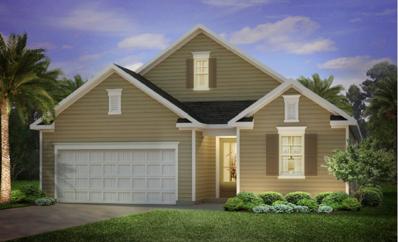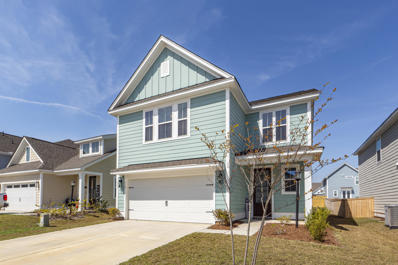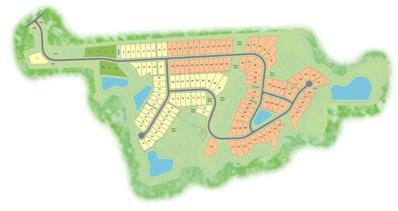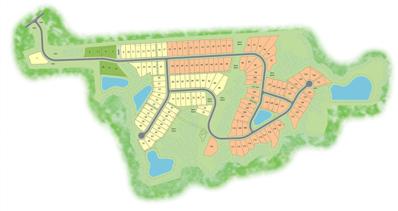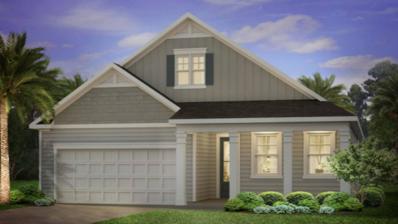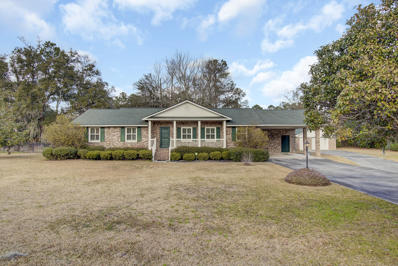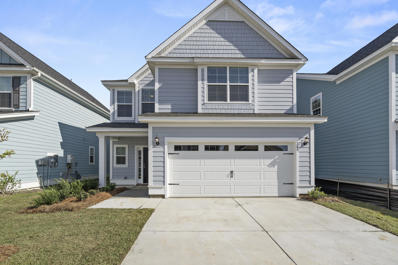Moncks Corner SC Homes for Sale
- Type:
- Single Family-Detached
- Sq.Ft.:
- 2,694
- Status:
- Active
- Beds:
- 4
- Lot size:
- 0.37 Acres
- Year built:
- 1994
- Baths:
- 3.00
- MLS#:
- 2407915
- Subdivision:
- Not within a Subdivision
ADDITIONAL INFORMATION
Classic two story home located in the heart of Moncks Corner only minutes to shopping and dining. Only 3 miles to William Dennis Boat Landing on the Cooper River and 4.5 miles to Lake Moultrie. This 4 bedroom, 2.5 bath home has been recently updated with refinished Heart Pine wood floors, new carpet, new appliances, new granite counter tops, new roof, and much, much more. This home offers a formal living room with custom design tray ceiling, formal dining room and a huge family room with a gas log fireplace. The kitchen offers white cabinets with grey granite countertops with a spacious breakfast area overlooking the family room. The master suite is located on the second floor and offers a walk-in closet, separate his & her vanities, a walk-in shower and large jet tub. The 3 additional bedrooms are spacious and the 4th bedroom over the garage could be used as an office or playroom. The backyard offers a large patio that is perfect for entertaining overlooking the spacious privacy fenced back lawn.
- Type:
- Single Family
- Sq.Ft.:
- 2,694
- Status:
- Active
- Beds:
- 4
- Lot size:
- 0.37 Acres
- Year built:
- 1995
- Baths:
- 3.00
- MLS#:
- 581922
ADDITIONAL INFORMATION
Classic two story home located in the heart of Moncks Corner only minutes to shopping and dining. Only 3 miles to William Dennis Boat Landing on the Cooper River and 4.5 miles to Lake Moultrie. This 4 bedroom, 2.5 bath home has been recently updated with refinished Heart Pine wood floors, new carpet, new appliances, new granite counter tops, new roof, and much, much more. This home offers a formal living room with custom design tray ceiling, formal dining room and a huge family room with a gas log fireplace. The kitchen offers white cabinets with grey granite countertops with a spacious breakfast area overlooking the family room. The master suite is located on the second floor and offers a walk-in closet, separate his & her vanities, a walk-in shower and large jet tub. The 3 additional bedrooms are spacious and the 4th bedroom over the garage could be used as an office or playroom. The backyard offers a large patio that is perfect for entertaining overlooking the spacious privacy fenced back lawn.
- Type:
- Other
- Sq.Ft.:
- 2,016
- Status:
- Active
- Beds:
- 3
- Lot size:
- 8.06 Acres
- Year built:
- 1998
- Baths:
- 2.00
- MLS#:
- 24007647
- Subdivision:
- Broughton Road
ADDITIONAL INFORMATION
Welcome to your dream mini farm retreat nestled in the heart of Moncks Corner! This sprawling property at 713 Broughton Road spans over 8 acres, offering abundant space for your agricultural pursuits and outdoor adventures. Immerse yourself in nature with towering, mature trees dotting the landscape, providing shade and tranquility. The home on this idyllic estate is a 2000+ square-foot manufactured home, providing comfortable living quarters amidst the picturesque surroundings. Additionally, a huge versatile barn stands ready to accommodate your farm animals or can easily be transformed into a workshop to suit your needs. Conveniently located just a mile from the new mega boat landing being built on Lake Moultrie, water enthusiasts will delight in easy access to aquatic adventures.Furthermore, the bustling downtown of Moncks Corner, South Carolina, is only a few minutes away, offering a vibrant array of dining, shopping, parks and entertainment options. With no HOA restrictions, this property invites you to bring your campers, RVs, boats, and four-wheelers, allowing you to fully embrace the freedom of country living while having everything you need in close proximity. Don't miss this opportunity to create your own rural oasis in this coveted corner of South Carolina! ***Buyer to verify anything deemed important. Listing is to the best of agents knowledge.
- Type:
- Single Family
- Sq.Ft.:
- 2,100
- Status:
- Active
- Beds:
- 4
- Lot size:
- 1.5 Acres
- Year built:
- 1992
- Baths:
- 3.00
- MLS#:
- 24007528
- Subdivision:
- Highways 17-a / Old 52 / New 52
ADDITIONAL INFORMATION
This beautiful brick home sits on 1.5 acres of land. This 4 bedroom, 2.5 bath home is ready for move in for your family looking for a country living. There are lots of upgrades like hardwood flooring throughout the home , granite counter tops in kitchen, poecelain tile in the kitchen, upgraded cabinets in the kitchen. There is a beautiful den area added that was converted from a garage. The home has 2100 sq foot of living space with a 576 sq ft detached two car garage in the rear of the home. This property will be a great fit for a commercial location. Square footage and Acreage to be verified by the buyer. This home is being Sold As IS!!
- Type:
- Single Family
- Sq.Ft.:
- 2,583
- Status:
- Active
- Beds:
- 4
- Lot size:
- 0.23 Acres
- Year built:
- 2021
- Baths:
- 4.00
- MLS#:
- 24007586
- Subdivision:
- Stone Ridge
ADDITIONAL INFORMATION
Welcome home to Stone Ridge a prime location strategically located near Lake Moultrie, Old Santee Canal Park, and top Berkeley County schools. This community offers the serenity of being in a small town but conveniently close to notable attractions. The two-story floor plan has ample living space, featuring 4 bedrooms, 3 1/2 baths and a large FROG. The first floor is an open concept space including the kitchen, dining, living room, laundry room, and spacious primary bedroom, which includes a large walk-in closet and bath with double vanities. The second floor opens to a versatile loft space, four secondary bedrooms, two bathrooms, and a bonus room. The exterior has a brand new enclosed privacy fence with unobstructed views of the pond. Landscaping and Solar System included!!!This prime location caters to outdoor enthusiasts and families seeking an active lifestyle. Embrace the allure of Stone Ridge, where comfort meets sophistication and nature seamlessly intertwines with modern living. Your dream home awaits in this vibrant and dynamic community. This home is practically brand new with added solar system, sprinkler system and newly installed gutters.
- Type:
- Single Family
- Sq.Ft.:
- 1,719
- Status:
- Active
- Beds:
- 3
- Lot size:
- 0.44 Acres
- Year built:
- 1985
- Baths:
- 2.00
- MLS#:
- 24007577
- Subdivision:
- Lake Moultrie Estates
ADDITIONAL INFORMATION
Location! Location! Location! NO HOA!It really does make a difference. If you enjoy fishing, boating, or just being outdoors then don't pass this opportunity up. just over a mile from the future Mega Boat Landing on Lake Moultrie, the third largest lake in SC, covering 60,000 acres. Lake Moultrie is a fisherman and water enthusiast's dream, connecting to the Cooper River via the Santee Cooper locks to navigate to Charleston and the Intercoastal Waterway as well as to Lake Marion via the Rediversion Canal. This well maintained and beautifully renovated home is nestled in a quiet established neighborhood located just minutes from the shores of Lake Moultrie.You'll be able to enjoy the benefits of local youth ballfields and numerous boat landings that give access to the lake as well asthe convenience of shopping in Moncks Corner. This beautiful home has been updated with Granite Counter tops, stainless steel appliances, subway tile backsplash, and may additional upgrades. Step down into the family room and enjoy the cozy woodburning fireplace during those chilly nights. If SQFT is important, Measure, Measure, Measure!!!!
- Type:
- Single Family
- Sq.Ft.:
- 2,798
- Status:
- Active
- Beds:
- 4
- Lot size:
- 0.14 Acres
- Year built:
- 2024
- Baths:
- 4.00
- MLS#:
- 24007546
- Subdivision:
- Foxbank Plantation
ADDITIONAL INFORMATION
PRICE REFLECTS INCENTIVE PLUS RECEIVE $5K IN CLOSING COSTS. INCENTIVES TIED TO USE OF OUR PREFERRED LENDER/ATTORNEY. SEE ON SITE AGENT FOR DETAILS! EST. COMPLETION AUG/SEPT 2024 Welcome to the Emerson b spec. This 2 story home has the owner's suite downstairs with 3 bedrooms, large bonus room & 2 baths upstairs and includes covered back porch. Owners bath features a separate tub & shower. Gourmet kitchen included with Gas cooktop, Quartz countertops, stainless steel appliances. There is a formal dining as well as breakfast area. There is also a kitchen hall. The kitchen has tons of cabinet space including a large 8' Island., includes tankless hot water heater, cement siding, & more! Ask about Hometown Hero / Boeing / Blackbaud / Volvo Incentives!
- Type:
- Single Family
- Sq.Ft.:
- 3,020
- Status:
- Active
- Beds:
- 4
- Lot size:
- 0.21 Acres
- Year built:
- 2024
- Baths:
- 4.00
- MLS#:
- 24007544
- Subdivision:
- Foxbank Plantation
ADDITIONAL INFORMATION
PRICE REFLECTS INCENTIVE PLUS RECEIVE $5K IN CLOSING COSTS. INCENTIVES TIED TO USE OF OUR PREFERRED LENDER/AT EST. COMPLETION AUG/SEPT 2024 The Lockwood C! This 4 BED/3.5 BATH home comes with double front porches and a covered patio in the back also has formal dining & a large loft. Owner's Suite Downstairs. Beautiful vaulted ceilings in the family room with fireplace Key Features: Gourmet Kitchen with Gas cooktop, farmhouse sink, Quartz in kitchen and all bathroom vanities, upgraded trim package, laminate through main living, tile in bathrooms and laundry, Gas tankless hot water heater, stainless steel appliances, Energy, CEMENT PLANK SIDING AND MORE! Foxbank is a MASTER PLANNED COMMUNITY w/retail shops, fitness center, 2 pools, playground & large Lake!
- Type:
- Single Family
- Sq.Ft.:
- 2,427
- Status:
- Active
- Beds:
- 4
- Lot size:
- 0.11 Acres
- Year built:
- 2024
- Baths:
- 3.00
- MLS#:
- 24007542
- Subdivision:
- Foxbank Plantation
ADDITIONAL INFORMATION
PRICE REFLECTS INCENTIVE PLUS RECEIVE $5K IN CLOSING COSTS. INCENTIVES TIED TO USE OF OUR PREFERRED LENDER/ATTORNEY. SEE ON SITE AGENT FOR DETAILS! EST. COMPLETION AUG/SEPT 2024The Hawthorne B SPEC! The kitchen boasts ample cabinet & counter space. Quartz countertops, farmhouse sink, soft close drawers, Upstairs boasts three bedrooms, a bonus room, and loft area & bathroom. 5' shower in Master Bath, Laminate in main living areas, tile in all baths & laundry. Foxbank Plantation is a MASTER PLANNED COMMUNITY w/ retail shops, fitness center for Foxbank Residents, two pools, playground & open air pavilion on a 67 acre lake! We have a fire station & Foxbank Elementary. Ask about Hometown Hero / Boeing / Blackbaud / Volvo Incentives!
- Type:
- Single Family
- Sq.Ft.:
- 2,136
- Status:
- Active
- Beds:
- 4
- Lot size:
- 0.15 Acres
- Year built:
- 2024
- Baths:
- 3.00
- MLS#:
- 24007537
- Subdivision:
- Foxbank Plantation
ADDITIONAL INFORMATION
PRICE REFLECTS INCENTIVE PLUS RECEIVE $5K IN CLOSING COSTS. INCENTIVES ARE TIED TO USE OF OUR PREFERRED LENDER/ATTORNEY. SEE ON SITE AGENT FOR DETAILS! EST. COMPLETION AUG/SEPT 2024 Welcome to the WOODBRIDGE B WITH BONUS ROOM SPEC. This is the perfect ranch style plan! Open concept downstairs! The kitchen boasts ample cabinet space and the large kitchen island overlooks the family room. The kitchen includes a Gas range, all stainless steel appliances & Quartz countertops. There is a large separate dining area. The spacious owner's suite is at the back of the home and features dual walk-in closets. This layout also features a covered porch. The upstairs bonus room includes a full bath w 5'shower. Laminate thoughout main living areas, tile included in bathrooms & laundry.
- Type:
- Single Family
- Sq.Ft.:
- 2,298
- Status:
- Active
- Beds:
- 3
- Lot size:
- 0.15 Acres
- Year built:
- 2024
- Baths:
- 3.00
- MLS#:
- 24007535
- Subdivision:
- Foxbank Plantation
ADDITIONAL INFORMATION
PRICE REFLECTS INCENTIVE PLUS RECEIVE $5K IN CLOSING COSTS. INCENTIVES TIED TO USE OF SELLER PREFERRED LENDER/ATTORNEY. SEE ON SITE AGENT FOR DETAILS! EST. COMPLETION AUG/SEPT 2024 Welcome to the Nolan D SPEC. Beautiful double front porch with Three bed / 2.5 bath with loft. The kitchen boasts ample cabinet space and the large kitchen island overlooks the family room, There is an office on the main floor and an ample walk in pantry. There is a large separate dining area. The spacious owner's suite is at the back of the home. Key included features: Quartz Countertops, tankless gas hot water heater, laminate flooring througout main areas on 1st floor, tile in bathrooms & laundry, stainless steel appliances with Gas stove, cement plank siding & more!
- Type:
- Single Family
- Sq.Ft.:
- 1,665
- Status:
- Active
- Beds:
- 3
- Lot size:
- 1.32 Acres
- Year built:
- 1940
- Baths:
- 1.00
- MLS#:
- 24007464
- Subdivision:
- Cordesville Area
ADDITIONAL INFORMATION
Farmhouse on huge lot. Wrap around porch. Large eat in kitchen. Add on to family room. Hardwood floors. High lot. X flood zone. Needs TLC.
- Type:
- Single Family
- Sq.Ft.:
- 2,432
- Status:
- Active
- Beds:
- 4
- Lot size:
- 0.86 Acres
- Year built:
- 2003
- Baths:
- 3.00
- MLS#:
- 24007440
- Subdivision:
- Hillcrest Farms
ADDITIONAL INFORMATION
Unique Home on .86 acres 4 bedrooms + 3 full baths. Spacious Kitchen with island. Large Master on one end of the home with double closets and his & her sinks. 3 other Bedrooms on the opposite side behind the family room and all have private entrance to the 2 other full baths. Formal Living room and Dining room. Eat in Kitchen and enclosed back porch off the back. Laundry room is off the kitchen. Country living at it's best. Just off Hwy 17 A convenient to shopping, eating, schools and not too far from our beautiful lakes and beaches. No HOA or Regime fees! New Roof in Sept. and front steps in Nov. AC serviced Nov.
- Type:
- Single Family
- Sq.Ft.:
- 2,814
- Status:
- Active
- Beds:
- 5
- Lot size:
- 0.93 Acres
- Year built:
- 1972
- Baths:
- 3.00
- MLS#:
- 24007422
- Subdivision:
- Lakewood
ADDITIONAL INFORMATION
This home is sold As-Is and is part of a short sale that already has been approved by the lender. Property needs significant amount of rehab work. Cash or hard money offers only.
- Type:
- Single Family
- Sq.Ft.:
- 1,050
- Status:
- Active
- Beds:
- 3
- Lot size:
- 0.5 Acres
- Year built:
- 1990
- Baths:
- 2.00
- MLS#:
- 24007413
- Subdivision:
- Conifer Hall
ADDITIONAL INFORMATION
Welcome home to your new sanctuary! This freshly painted, move-in-ready ranch-style brick home features 3 bedrooms and 1.5 bathrooms, nestled on a generous .5-acre lot. Step inside to admire the elegant hardwood flooring throughout. The kitchen boasts sleek granite countertops, inviting you to unleash your culinary creativity. Outside, relish in the expansive fenced backyard, perfect for hosting gatherings, with added storage in the huge shed and a flexible attached area for your personalized use such as an office or gaming room. Savor outdoor moments on the back deck and tranquil mornings on the charming front porch.Plus, enjoy the perks of solar panels and the absence of an HOA so bring your boat! With Lake Moultrie just a short 15-minute drive away, this home offers the ultimate lakeside lifestyle. Don't delay book your tour today and make this haven yours! Sellers are offering $5,000 towards the buyers closing costs or to be used to buy down the rate with an offer by 4/19/24.
- Type:
- Single Family
- Sq.Ft.:
- 2,174
- Status:
- Active
- Beds:
- 4
- Lot size:
- 0.21 Acres
- Year built:
- 2024
- Baths:
- 3.00
- MLS#:
- 24007179
- Subdivision:
- Lakeview At Kitfield
ADDITIONAL INFORMATION
READY THIS SUMMER! This homesite offers a wooded lot. Discover your dream home at Lakeview at Kitfield! Perfectly situated near incredible attractions Lake Moultrie, the Berkeley County Museum, and Old Santee Canal Park, you'll enjoy the best of small town living with all the conveniences of a bustling city just 30 minutes away. The ELSTON floorplan features a large kitchen and great room divided by a kitchen island. On the second floor, you are greeted by a versatile loft space and the laundry room. The primary bedroom features a large bath and substantial walk-in closet. Photos are a depiction of a similar home.
- Type:
- Single Family
- Sq.Ft.:
- 2,209
- Status:
- Active
- Beds:
- 3
- Lot size:
- 0.2 Acres
- Year built:
- 2024
- Baths:
- 3.00
- MLS#:
- 24007169
- Subdivision:
- Lakeview At Kitfield
ADDITIONAL INFORMATION
READY THIS SUMMER! This homesite is back-to-back with an adjacent home. Discover your dream home at Lakeview at Kitfield! Perfectly situated near incredible attractions Lake Moultrie, the Berkeley County Museum, and Old Santee Canal Park, you'll enjoy the best of small town living with all the conveniences of a bustling city just 30 minutes away. The ARCHER floorplan features a foyer that opens to the kitchen and a spacious living room, a walk-in closet located within the primary bedroom, flex room located off of the garage, and a spacious two-car garage. Photos are a depiction of a similar home.
- Type:
- Single Family
- Sq.Ft.:
- 2,174
- Status:
- Active
- Beds:
- 4
- Lot size:
- 0.2 Acres
- Year built:
- 2024
- Baths:
- 3.00
- MLS#:
- 24007175
- Subdivision:
- Lakeview At Kitfield
ADDITIONAL INFORMATION
READY THIS SUMMER! This homesite is back-to-back with an adjacent home. Discover your dream home at Lakeview at Kitfield! Perfectly situated near incredible attractions Lake Moultrie, the Berkeley County Museum, and Old Santee Canal Park, you'll enjoy the best of small town living with all the conveniences of a bustling city just 30 minutes away. The ELSTON floorplan features a large kitchen and great room divided by a kitchen island. On the second floor, you are greeted by a versatile loft space and the laundry room. The primary bedroom features a large bath and substantial walk-in closet. Photos are a depiction of a similar home.
- Type:
- Single Family
- Sq.Ft.:
- 2,209
- Status:
- Active
- Beds:
- 3
- Lot size:
- 0.2 Acres
- Year built:
- 2024
- Baths:
- 3.00
- MLS#:
- 24007174
- Subdivision:
- Lakeview At Kitfield
ADDITIONAL INFORMATION
READY THIS SUMMER! This homesite offers a wooded lot. Discover your dream home at Lakeview at Kitfield! Perfectly situated near incredible attractions Lake Moultrie, the Berkeley County Museum, and Old Santee Canal Park, you'll enjoy the best of small town living with all the conveniences of a bustling city just 30 minutes away. The ARCHER floorplan features a foyer that opens to the kitchen and a spacious living room, a walk-in closet located within the primary bedroom, flex room located off of the garage, and a spacious two-car garage. Photos are a depiction of a similar home.
- Type:
- Single Family
- Sq.Ft.:
- 2,217
- Status:
- Active
- Beds:
- 3
- Lot size:
- 0.13 Acres
- Year built:
- 2023
- Baths:
- 3.00
- MLS#:
- 24007190
- Subdivision:
- Foxbank Plantation
ADDITIONAL INFORMATION
Like New ''Finley'' floor plan - Ready and Available Now! Seller's job transfer is your opportunity to move in now - why wait for new construction? Dramatic entry with 2 story foyer. Open floor plan downstairs features laminate flooring with gourmet kitchen, family room, dining area and powder room. Granite counters and large island highlight the kitchen, with stylish white cabinetry, stainless steel appliances including gas range, dishwasher and microwave, and a walk in pantry. Family room features a gas fireplace and access to screened porch and back yard. Drop zone with shiplap siding is perfect place to store your shoes and jackets when entering from the 2 car garage. Upstairs, large master suite with tray ceiling and luxurious bath. Bath includes large walk in closet, tile flooring,tiled shower and separate garden tub. Loft is a great place to hang out and provides separation from two secondary bedrooms. Secondary bedrooms are well sized and share a hall bath with double sinks. Laundry is conveniently located upstairs. Keyless entry front door and security system included. Foxbank Plantation is conveniently located off Highway 52, and offers many excellent amenities including a 67 acre lake, swimming pool, dog and play parks, walking trails and more. Foxbank Elementary School is located within the neighborhood and shopping, dining, and more are just down the street at the Highway 52 entrance. Do yourself a favor and schedule an appointment to see 110 Forest Springs Road today!
- Type:
- Single Family
- Sq.Ft.:
- 2,032
- Status:
- Active
- Beds:
- 4
- Lot size:
- 0.2 Acres
- Year built:
- 2024
- Baths:
- 2.00
- MLS#:
- 24007155
- Subdivision:
- Lakeview At Kitfield
ADDITIONAL INFORMATION
READY THIS SUMMER! This homesite is back-to-back with an adjacent home. Discover your dream home at Lakeview at Kitfield! Perfectly situated near incredible attractions Lake Moultrie, the Berkeley County Museum, and Old Santee Canal Park, you'll enjoy the best of small town living with all the conveniences of a bustling city just 30 minutes away. The Litchfield is one of our most desirable single story homes. High ceilings and lots of windows create a bright and airy entertaining space. Open concept design with plenty of room for everyone to gather around the huge kitchen island. The split bedroom plan creates a private primary bedroom suite featuring two walk-in closets and a spacious en suite bath.All of our homes include D.R. Horton's Home is Connected® package, an industry leading suite of smart home products that keeps homeowners connected with the people and place they value the most. This technology allows homeowners to monitor and control their home from the couch or across the globe. *Photos are a depiction of a similar home.
- Type:
- Single Family
- Sq.Ft.:
- 2,032
- Status:
- Active
- Beds:
- 4
- Lot size:
- 0.2 Acres
- Year built:
- 2024
- Baths:
- 2.00
- MLS#:
- 24007154
- Subdivision:
- Lakeview At Kitfield
ADDITIONAL INFORMATION
READY THIS SUMMER! This homesite is back-to-back with an adjacent home. Discover your dream home at Lakeview at Kitfield! Perfectly situated near incredible attractions Lake Moultrie, the Berkeley County Museum, and Old Santee Canal Park, you'll enjoy the best of small town living with all the conveniences of a bustling city just 30 minutes away. The Litchfield is one of our most desirable single story homes. High ceilings and lots of windows create a bright and airy entertaining space. Open concept design with plenty of room for everyone to gather around the huge kitchen island. The split bedroom plan creates a private primary bedroom suite featuring two walk-in closets and a spacious en suite bath.All of our homes include D.R. Horton's Home is Connected® package, an industry leading suite of smart home products that keeps homeowners connected with the people and place they value the most. This technology allows homeowners to monitor and control their home from the couch or across the globe. *Photos are a depiction of a similar home.
- Type:
- Single Family
- Sq.Ft.:
- 2,209
- Status:
- Active
- Beds:
- 3
- Lot size:
- 0.2 Acres
- Year built:
- 2024
- Baths:
- 3.00
- MLS#:
- 24007167
- Subdivision:
- Lakeview At Kitfield
ADDITIONAL INFORMATION
READY THIS SUMMER! This homesite offers a pond view. Discover your dream home at Lakeview at Kitfield! Perfectly situated near incredible attractions Lake Moultrie, the Berkeley County Museum, and Old Santee Canal Park, you'll enjoy the best of small town living with all the conveniences of a bustling city just 30 minutes away. The ARCHER floorplan features a foyer that opens to the kitchen and a spacious living room, a walk-in closet located within the primary bedroom, flex room located off of the garage, and a spacious two-car garage. Photos are a depiction of a similar home.
- Type:
- Single Family
- Sq.Ft.:
- 1,762
- Status:
- Active
- Beds:
- 3
- Lot size:
- 0.78 Acres
- Year built:
- 1976
- Baths:
- 2.00
- MLS#:
- 24007085
- Subdivision:
- Fairlawn Barony
ADDITIONAL INFORMATION
Welcome to 1211 Old Fort Rd. Located in the established and desirable Fairlawn Barony neighborhood, this one story, brick ranch is situated on a .78 acre lot, and features: 3 bedrooms, 2 baths, large laundry room, eat-in kitchen, formal dining room, formal living room and a family room with a wood burning fireplace, ... conveniently located to shops, restaurants, and parks. Relax in your rocking chair on the front porch while sipping your morning coffee, bird watching or just enjoying the peace & quiet. The huge, private backyard is completely fenced-in and great for entertaining family & friends. More good news - the large detached garage accommodates not only your car but all your yard tools & supplies, plus it's equipped with a large counter w/sink and a heating unit.The Roof was replaced in 2017, and Hot Water Heater in 2018. This lovely home has great bones and lots of character. Move-in and enjoy or do some updating, either way it would make a wonderful family home. Conveniently located but best of all NO HOA!
- Type:
- Single Family
- Sq.Ft.:
- 2,474
- Status:
- Active
- Beds:
- 4
- Lot size:
- 0.11 Acres
- Year built:
- 2024
- Baths:
- 4.00
- MLS#:
- 24007015
- Subdivision:
- Foxbank Plantation
ADDITIONAL INFORMATION
PRICE REFLECTS INCENTIVE OF $25K OFF PLUS RECEIVE $5K IN CLOSING COSTS. INCENTIVES ARE TIED TO THE USE OF SELLER'S PREFERRED LENDER AND ATTORNEY. SEE ON SITE AGENT FOR DETAILS! The Windermere B SPEC! Open Concept! The kitchen boasts ample cabinet & counter space w/a large island & walk-in pantry storage room off the garage entry. The upstairs features a large owners suite w/trey ceiling, generous master bath w/ an enormous walk-in closet. All three secondary beds are a nice size with a Jack & Jill bath btwn. bed 2 & 3. This home features a screened porch, separate tub & shower in owners bathroom, wood treads on stairs, Gourmet kitchen w/ quartz countertops, plus more upgrades. Ask about Hometown Hero / Boeing / Blackbaud / Volvo Incentives!
 |
| Provided courtesy of the Coastal Carolinas MLS. Copyright 2024 of the Coastal Carolinas MLS. All rights reserved. Information is provided exclusively for consumers' personal, non-commercial use, and may not be used for any purpose other than to identify prospective properties consumers may be interested in purchasing, and that the data is deemed reliable but is not guaranteed accurate by the Coastal Carolinas MLS. |
Andrea D. Conner, License 102111, Xome Inc., License 19633, AndreaD.Conner@xome.com, 844-400-XOME (9663), 751 Highway 121 Bypass, Suite 100, Lewisville, Texas 75067

The information being provided is for the consumer's personal, non-commercial use and may not be used for any purpose other than to identify prospective properties consumer may be interested in purchasing. Any information relating to real estate for sale referenced on this web site comes from the Internet Data Exchange (IDX) program of the Consolidated MLS®. This web site may reference real estate listing(s) held by a brokerage firm other than the broker and/or agent who owns this web site. The accuracy of all information, regardless of source, including but not limited to square footages and lot sizes, is deemed reliable but not guaranteed and should be personally verified through personal inspection by and/or with the appropriate professionals. Copyright © 2024, Consolidated MLS®.

Information being provided is for consumers' personal, non-commercial use and may not be used for any purpose other than to identify prospective properties consumers may be interested in purchasing. Copyright 2024 Charleston Trident Multiple Listing Service, Inc. All rights reserved.
Moncks Corner Real Estate
The median home value in Moncks Corner, SC is $360,000. This is higher than the county median home value of $204,100. The national median home value is $219,700. The average price of homes sold in Moncks Corner, SC is $360,000. Approximately 56.83% of Moncks Corner homes are owned, compared to 34.74% rented, while 8.44% are vacant. Moncks Corner real estate listings include condos, townhomes, and single family homes for sale. Commercial properties are also available. If you see a property you’re interested in, contact a Moncks Corner real estate agent to arrange a tour today!
Moncks Corner, South Carolina has a population of 9,759. Moncks Corner is more family-centric than the surrounding county with 39.57% of the households containing married families with children. The county average for households married with children is 32.46%.
The median household income in Moncks Corner, South Carolina is $50,840. The median household income for the surrounding county is $56,697 compared to the national median of $57,652. The median age of people living in Moncks Corner is 34 years.
Moncks Corner Weather
The average high temperature in July is 92.7 degrees, with an average low temperature in January of 36.2 degrees. The average rainfall is approximately 50.1 inches per year, with 0 inches of snow per year.
