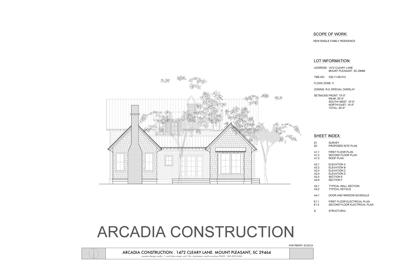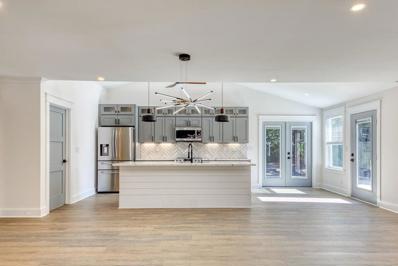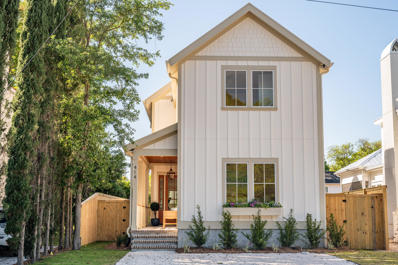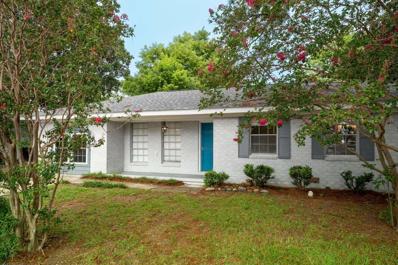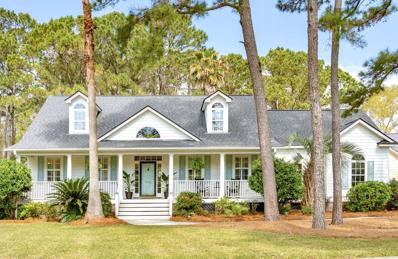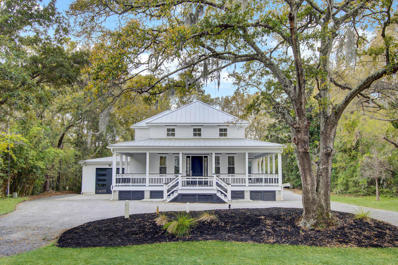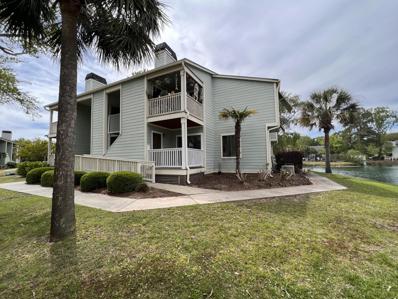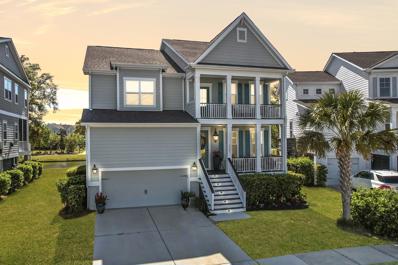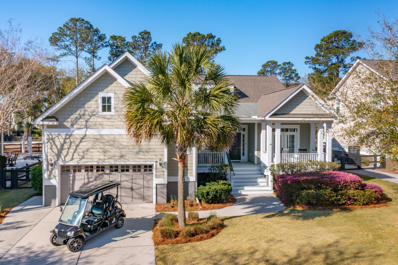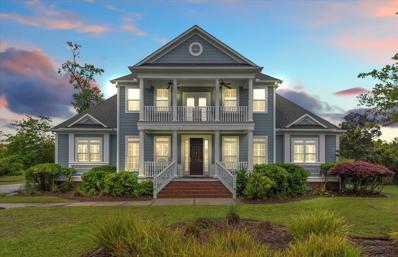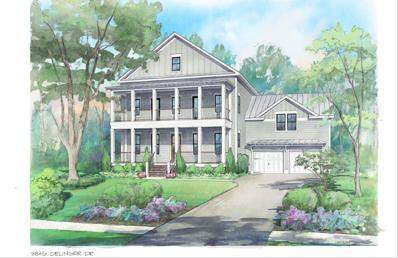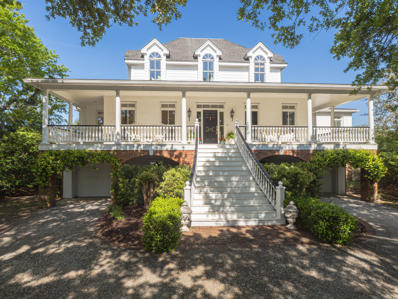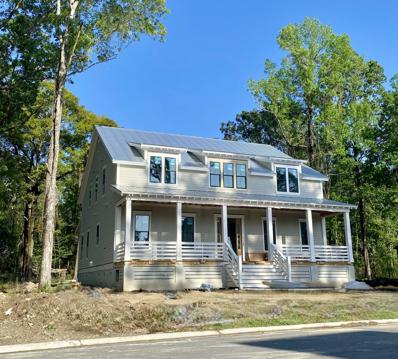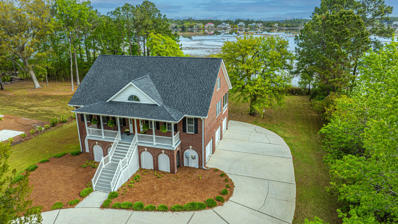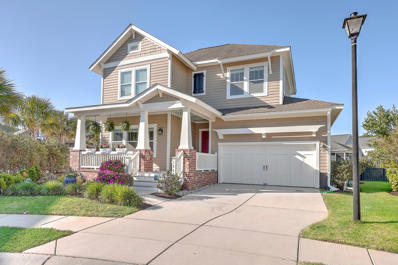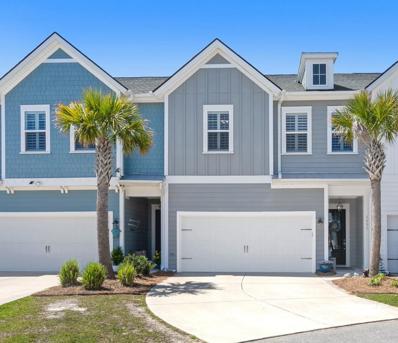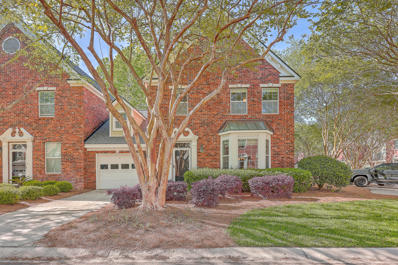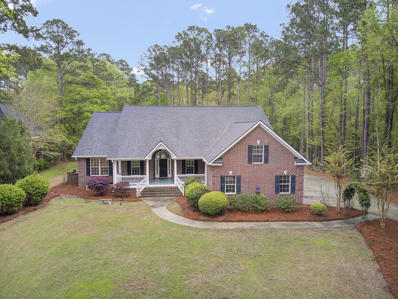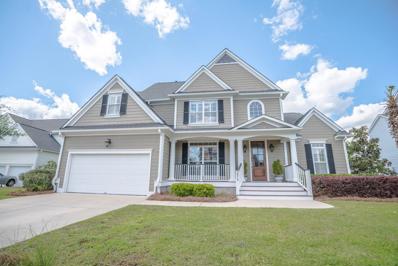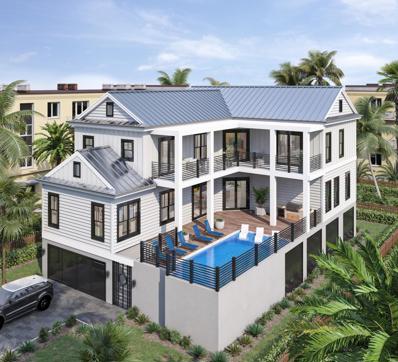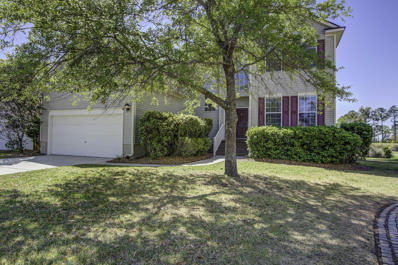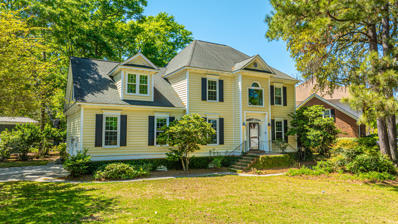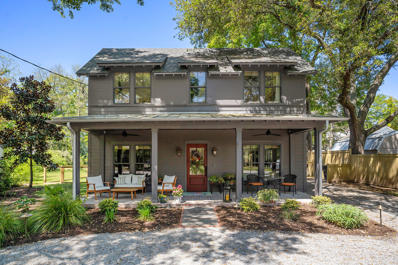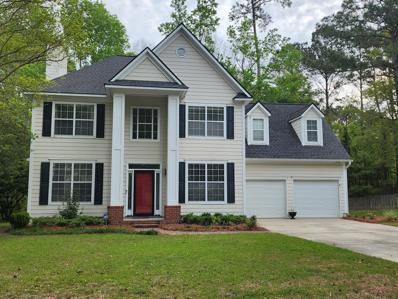Mt Pleasant SC Homes for Sale
$3,895,000
1472 Cleary Lane Mount Pleasant, SC 29464
- Type:
- Single Family
- Sq.Ft.:
- 3,466
- Status:
- Active
- Beds:
- 4
- Lot size:
- 0.22 Acres
- Year built:
- 2024
- Baths:
- 5.00
- MLS#:
- 24009422
- Subdivision:
- Old Mt Pleasant
ADDITIONAL INFORMATION
Exciting, new construction of this Amber Aument designed home in Old Mt. Pleasant. This is another custom build by Peter Malanos of Arcadia Construction. Located within minutes of Sullivan's Island and Downtown Charleston, this home is just a walk, bike ride or golf cart away from the Pitt Street bridge, Alhambra Hall, ''downtown'' Old Mt. Pleasant Village and outstanding schools (MP Academy and Moultrie Middle). In addition, Post House and other fine restaurants are nearby. The home is located on a quiet cul-de-sac nestled among beautiful oak trees. Every detail of this high-end 4 bedroom, 4 1/2 bath home has been considered from floor plan to finishing details. On the first floor, plan includes primary bedroom suite with walk-in closet, cypress lined study with vaulted ceiling andfireplace, living/dining room with fireplace, gourmet kitchen with eat-in space, kitchen office, walk-in food pantry and separate laundry room. Butler's pantry includes custom cabinets, sink, wine cooler and ice maker. On the second floor, there are 3 bedrooms with private full baths, plus an additional flex living space (media, play, bunkbeds or....). Exterior spaces include rear screened porch with exposed rafter vaulted ceiling and wood burning/gas fireplace overlooking in-ground heated pool. At poolside, there is a stone/ipe deck adjacent to a 480sf finished, temperature controlled accessory garage/pool space with a half bath and outdoor shower stall. Extensive landscaping with automatic irrigation system and landscape lighting. Details to include custom cabinets in kitchen and butler's pantry along with custom kitchen island. Carrera (or equivalent) marble countertops in kitchen and baths. Kitchen appliances to include 48" Wolf dual-fuel range with 2 ovens, Subzero refrigerator, and Bosch dishwasher. All kitchen and bathroom faucets will be high-end brands (Waterworks or equivalent). 6" wide white oak floors throughout. Bathrooms will have marble/tile combinations to be chosen. 11' ceilings on first floor. High-impact glass for all windows. Top grade brass hardware throughout. This is home is being offered for sale pre-construction for a discriminating buyer who would like to customize their new home from the ground up. Pricing is pre-construction only.
- Type:
- Single Family
- Sq.Ft.:
- 2,715
- Status:
- Active
- Beds:
- 4
- Lot size:
- 0.3 Acres
- Year built:
- 1994
- Baths:
- 3.00
- MLS#:
- 24009406
- Subdivision:
- Charleston National
ADDITIONAL INFORMATION
Located in the beautiful and quiet neighborhood of Charleston National, this home has a fantastic open floor plan and an enviable mature yard. The home is impressive immediately upon entry as it has high ceilings and large glass sliders that showcase the stunning view of a swimming pool and vibrant greenery. The doors lead right out to a large glassed in porch that optimizes highly desirable indoor/outdoor living. This home is ideal for entertaining all four seasons, and the view of the pool and yard truly create an oasis-like atmosphere.The flow of the house is functional with the kitchen spilling into a family room space with a lovely fireplace. There is also an elegant dining room for special gatherings and the large living room provides an impressive amountof space to this home. The primary bedroom is conveniently located on the opposite side of the house as the other two downstairs bedrooms to optimize privacy. The primary bedroom has a grand sized bathroom and walk in closet. A fourth bedroom with a full bath is neatly tucked above a staircase and offers nice privacy as well. This home also boasts a generous laundry room and a two car garage. Charleston National offers an award winning golf course, two pools, pickle ball and tennis courts, a playground, a clubhouse, and nature paths. With its extensive neighborhood amenities and easy accessibility to the beaches of Isle of Palms and Sullivan's Island, downtown Charleston, as well as Charleston International Airport, this is the perfect gem to call your new home.
- Type:
- Single Family
- Sq.Ft.:
- 1,800
- Status:
- Active
- Beds:
- 4
- Lot size:
- 0.23 Acres
- Year built:
- 2022
- Baths:
- 3.00
- MLS#:
- 24009379
- Subdivision:
- Parish Place
ADDITIONAL INFORMATION
Move in this month! Beautiful craftsman renovation + perfect location AND no HOA! In the middle of Mount Pleasant, 10 min to beaches and downtown, 1 min to East Cooper Hospital and 17, plus close to shopping + restaurants. Open living space with heavy trim, crown molding, shiplap and upgraded lighting . All New kitchen includes Quartz counters, custom tiled backsplash, full stainless appliances, soft close cabinets and drawers, and fenced in backyard. LVP floors and beautiful bathrooms. Must see!
$2,695,000
414 Ferry Street Mount Pleasant, SC 29464
- Type:
- Single Family
- Sq.Ft.:
- 3,200
- Status:
- Active
- Beds:
- 5
- Lot size:
- 0.17 Acres
- Year built:
- 2023
- Baths:
- 4.00
- MLS#:
- 24009368
- Subdivision:
- Old Village
ADDITIONAL INFORMATION
Located in the highly sought after Old Village neighborhood, this five-bedroom Charleston Single-style home was just completed by Oakmont Construction. Step inside where you will be greeted by a light-filled foyer that flows into the open and spacious family room. Interior features include white oak flooring throughout, designer light fixtures, a gas fireplace and 10-foot coffered ceilings on the first floor. The beautiful chef's kitchen off the family and dining area boasts quartzite countertops, a farmhouse sink, Thermador gas range and undermount lighting. A butler's pantry equipped with a wine fridge is located off the kitchen. The dining area flows onto a screened-in porch, creating the perfect indoor-outdoor entertaining experience. Also on this floor, you will find a bright guest bedroom with a full bathroom close by. Completing the first level is a utility room with built-in storage and cabinetry. Upstairs, there is a guest bedroom with an en suite bathroom to the left, and two additional guest bedrooms and a full bathroom off the hallway. The expansive primary bedroom has a walk-in closet and a spa-like bathroom that showcases a soaking tub, double rain head shower and beautiful sconce lighting. Exterior features include a welcoming front porch, screened-in back porch and a fully enclosed privacy fence. 414 Ferry Street is just a short walk to the neighborhood tennis courts, Alhambra Park, Pitt Street Bridge and The Post House. Enjoy living just ten minutes to downtown Charleston and Sullivan's Island, in one of the most idyllic Mount Pleasant locations to call home!
$1,499,000
558 Center Street Mount Pleasant, SC 29464
- Type:
- Single Family
- Sq.Ft.:
- 1,452
- Status:
- Active
- Beds:
- 4
- Lot size:
- 0.21 Acres
- Year built:
- 1970
- Baths:
- 5.00
- MLS#:
- 24009340
- Subdivision:
- Old Mt Pleasant
ADDITIONAL INFORMATION
Sophisticated. Alluring. Timeless. A contemporary design blended with shades of Charleston is envisioned for this newly proposed Old Mt. Pleasant home brought to you by Cozy Development. Currently offered to market is an ''as-is'' four bedroom brick ranch home is appointed to this lot, and is livable. With a proposed construction budget in addition to the listing price, this ''as-is'' structure can be removed and the lot will be rebuilt with a home that is renewed to the highest quality, that boasts luxury finishes with a practical floor plan for the modern family in mind. With years of feedback and experience, the seller has taken the best parts of Charleston redesigned real estate and implemented them into the layout. Appointed across the street fromMt. Pleasant Academy, you'll be located in one of the quintessential neighborhoods. Mt. Pleasant with the conveniences that are highly sought after. Being adjacent to Old Village, this area overwhelms you with a lifestyle of recreational, nightlife, and day to day conveniences that are so hard to find! You will be within minutes of The Arthur Ravenel Bridge and just a short drive to downtown Charleston or Isle of Palms/Sullivan's Island. The main house that would be proposed on this property will include 3,995 square feet with a dual owner's suites, one upstairs and one downstairs, and ensuite bathroom for each of the three remaining bedrooms upstairs. The kitchen is the focal of everyhome, which is why the kitchen features a large center island, 48" range, a 60" refrigerator freezer, and a wine cooler with Marble countertops or a material of your choice. With the kitchen overlooking the living room with vaulted ceilings, your home will be an entertainer's dream with the captivating space! Outside, you'll find an in-ground pool and totally redesigned space to make you feel like you're in your own resort style oasis. Other key features of this home include a downstairs home office, an upstairs laundry room, a single car garage, and a gunite pool with an integrated spa. If you're looking for additional square footage to accompany additional space for a loft on the second level, an additional 360 sq. ft. +/- could be added as an alternative option to the vaulted ceiling. All rendered images are for illustrative purposes and are not of the actual home. Included products and finishes could vary, depending on customer changes or availability.
- Type:
- Single Family
- Sq.Ft.:
- 2,775
- Status:
- Active
- Beds:
- 4
- Lot size:
- 0.37 Acres
- Year built:
- 2001
- Baths:
- 3.00
- MLS#:
- 24009339
- Subdivision:
- Hamlin Plantation
ADDITIONAL INFORMATION
REDUCED- $50K BELOW APPRAISAL for quick sale. Welcome to 1416 Lagoon Park Circle, an updated Southern haven nestled in the Village of sought after Hamlin Plantation. Boasting 4 bedrooms, this Lowcountry modern abode offers airy open-concept living spaces ideal for both relaxation & entertainment. Attention was given to every detail from the wide plank oak floors,to custom built-ins, upgraded door hardware, and beautiful venetian plaster fireplace. The two story foyer and formal dining room welcome visitors and the bright kitchen boasts gas range, double oven, marble counter tops and backsplash, and breakfast room and bar. Ample outdoor space invites front porch relaxing or alfresco gatherings out back on the screen porch or patio. The main-level primary suite dazzles with itsexpansive newly remodeled bathroom and dual walk-in closets. Upstairs has 3 generously sized bedrooms, tons of walk in attic space, and great lighting. Situated lake front & with wooded privacy in back, this .37 acre lot offers a retreat where convenience and natural beauty converge seamlessly. Hamlin offers spectacular amenities with Resort-style pool with slide, well-appointed fitness center, beautiful clubhouse, lighted tennis courts, playground, basketball and volleyball, walking trails, and frequent community events. Award winning schools, shopping, and delicious dining options are just up the street while the beaches of IOP are just minutes away.
$1,799,000
345 6th Avenue Mount Pleasant, SC 29464
- Type:
- Single Family
- Sq.Ft.:
- 2,895
- Status:
- Active
- Beds:
- 5
- Lot size:
- 0.48 Acres
- Year built:
- 2021
- Baths:
- 5.00
- MLS#:
- 24009268
- Subdivision:
- Scanlonville
ADDITIONAL INFORMATION
Custom built home in a highly sought after neighborhood. This house is absolutely stunning, starting off with its gorgeous wrap-around front porch. The house sits on a large lot with a nice big backyard. Open floor plan with a large combined living/dining area. Downstairs you will find the master bedroom with a large custom walk-in closet. This bedroom has its own access to the covered wrap around porch. The home features beautifully tiled bathrooms and kitchen. The fully equipped kitchen has all brand new appliances including a built in raised oven and gas stove. On the 1/2 acre lot is a beautifully situated large 2 bedroom 2 bath guest house with a full front porch and similar upgraded features as the main house. It has great privacy and features a full front porch.CLICK FOR MOREPerfect for guests or a rental. The detached garage is 16' wide by 30' long and has a 12' high entry door, perfect for your boat or RV. LOCATION, LOCATION, LOCATION!!! This property is located within 1 mile from the Mount Pleasant bridge and boat ramp. NO HOA and X flood zone. If you want to live in Mount Pleasant close to the bridge, boat ramp, Whole Foods, Traders Joes, etc. this is the place to be!
- Type:
- Single Family
- Sq.Ft.:
- 800
- Status:
- Active
- Beds:
- 1
- Year built:
- 1987
- Baths:
- 1.00
- MLS#:
- 24009290
- Subdivision:
- Bay Club Sea Lofts
ADDITIONAL INFORMATION
Ride your bike to Sullivan's Island! Bay Club is the perfect location! Close to the beaches, Shem Creek, shopping and restaurants.. Renovated kitchen featuring new cabinets, flooring, SS appliances, fixtures and countertops. Renovated bath with tiled floor and fixtures. Freshly painted. Great ground floor unit that is bright and airy. Amenities include pool, tennis, clubhouse, gym, dog park, pickleball court, boat parking and bike storage. Roofs are recently replaced and crawl spaces enhanced. Bay Club is a premiere location in the heart of Mt Pleasant.
- Type:
- Single Family
- Sq.Ft.:
- 3,208
- Status:
- Active
- Beds:
- 4
- Lot size:
- 0.16 Acres
- Year built:
- 2017
- Baths:
- 3.00
- MLS#:
- 24009244
- Subdivision:
- Oyster Point
ADDITIONAL INFORMATION
LOCATION, COMMUNITY, and AMENITIES!! Live close to it ALL! Or stay home and enjoy it all! Oyster Point subdivision is highly sought-after for the reasons that it is one of the most beautiful subdivisions in Mount Pleasant with fantastic amenities AND it is close to the beaches, restaurants, shopping, and downtown. Do not miss this opprtunity to live in this beautiful, family-friendly community with pleanty of nature and plenty to enjoy. Oyster point offers a unique lifetyle experience with a private community dock for launching a kayak, fishing, crabbing, or watching an amazing marsh sunset. There is a full gym in the clubhouse, tennis/pickleball courts, a large pool featuring water sprinklers for the little ones, a picknic area with a fire pit, and kayak/paddle board storage.The walking/running trails under the live oaks around the ponds may arguably be the most charming aspect of the neighborhood. Enjoy live music under the oaks during the summer months with food truck service. Few neighborhoods can outdo Oyster Point in holiday spirit and fun. From the community decoration participation to the events, every holiday is a festive celebration among neighbors and friends. Upon entering this beautiful coastal home, you will see the attention to detail. Much of the builder-grade items have been replaced and updated such as the upstairs carpeting, custom stair runner, light fixtures, master bath mirrors and lighting, powder room mirror and lighting, cabinet pulls, faucets, wainscoting, art lighting in the dining room, dimmers, a ceramic-surrround fireplace and cabinetry in the livingroom, shiplap in the powder and living room, surround sound, outdoor copper laterns and more! This is a true turn-key property that has been kept in pristine condition.
- Type:
- Single Family
- Sq.Ft.:
- 2,996
- Status:
- Active
- Beds:
- 3
- Lot size:
- 0.31 Acres
- Year built:
- 2013
- Baths:
- 3.00
- MLS#:
- 24009629
- Subdivision:
- Scotts Creek
ADDITIONAL INFORMATION
Welcome to 1412 Scott's Creek Circle! Minutes from the beach and downtown Charleston, this location is unmatched in Mt. Pleasant. Enter through the attached garage to your one-story home laid out perfectly -- with an office, 3 bedrooms, 2.5 bathrooms, laundry room, and a gorgeous open-concept kitchen and living room. This home was built in 2013 with hardwood floors, high ceilings, and numerous upgrades over the past 2 years. The primary suite features his/ her closet and sinks, a soaking tub, and a glass shower. The other two guest bedrooms share a bathroom and are located on the other side of the living room. The exceptional fenced-in yard backs up to the neighborhood walking trails and a beautiful large pond. Entertain on your back deck or build a pool and enjoy afternoon laps after a day on Sullivans Island. A neighborhood like no other, with location, amenities, and pristine curb appeal -- this is not going to last long!
- Type:
- Single Family
- Sq.Ft.:
- 3,967
- Status:
- Active
- Beds:
- 6
- Lot size:
- 0.35 Acres
- Year built:
- 2009
- Baths:
- 4.00
- MLS#:
- 24009217
- Subdivision:
- Dunes West
ADDITIONAL INFORMATION
3029 River Vista Way offers a perfect blend of modern luxury and Southern charm. Dunes West is a sought-after waterfront community with pools, fitness, boat ramp and trailer/boat storage.The home is being sold furnished.Step into a world of refined elegance as you enter the spacious foyer adorned with pristine hardwood floors and abundant natural light streaming through oversized windows. The open-concept layout effortlessly flows from the inviting living area to the gourmet kitchen, creating an ideal space for both relaxation & entertainment.Each area of this home, including the porch is graced with a whole-house sound system. The kitchen features top-of-the-line stainless steel appliances, granite counters & custom cabinetry, with a Sub-Zero oversized refrigerator.t
$2,210,000
3845 Delinger Drive Mount Pleasant, SC 29466
- Type:
- Single Family
- Sq.Ft.:
- 4,753
- Status:
- Active
- Beds:
- 6
- Lot size:
- 0.4 Acres
- Baths:
- 6.00
- MLS#:
- 24009215
- Subdivision:
- Carolina Park
ADDITIONAL INFORMATION
Delinger's Point is the most exclusive new construction offering to date in Riverside at Carolina Park. This is a PROPOSED CONSTRUCTION custom home listing on a very spacious .4 acre homesite backing to woods. This custom plan offers 6 bedrooms, 5 full baths and 1 half bath. One of the bedrooms is over the attached garage with a full bath and one of the bedrooms also with full bath is on the third floor. Both are very large and could be used as flex/media rooms or playrooms. BUYER CAN STILL CHOOSE ALL DESIGN COLORS, FIXTURES AND FINISHES. Target completion 18 months from contract to closing. Additional financing fees may apply. Buyer can choose Builder Financing or Buyer Financing (Cash or Construction Loan).The entry foyer is spacious and feels very open. The first floor includes a roomy mud room and executive style office (which can be turned into a formal dining room) in the front of the home along with a beautiful open family room, kitchen, and separate breakfast/dining room space. Other first level features include a gas fireplace with custom built-ins in the family room, coffered ceiling, on-site finished hardwoods throughout the downstairs (including up the stairs and the landing), a butler's pantry, a huge walk-in pantry/scullery, and rear access to a screened porch. The primary bedroom is on the second floor with an option to vault the ceiling. On this level, there are three additional generous bedrooms, each with walk-in closets. The bedrooms all have direct access to the two full bathrooms. Above the attached garage is a 5th suite and an additional bedroom suite/flex space is located on the third level! All custom design finishes can be selected. Buyer may also add the option for a pool during construction. Featuring Lowcountry-inspired homes created by Riverside's award-winning custom builders, this unique offering provides a rare chance to enjoy a customized home just steps away from Bolden Park, Riverside Lake Club Pool & Pavilion and Riverside Crabbing Dock. Riverside provides residents with a true sense of community. Schools are within walking or bike riding distance, neighbors share conversations on wide front porches, and opportunities for relaxation and recreation are around every corner. Drive your golf cart to the pool, pickleball, dog park, library, restaurants, yoga or Costco! PHOTOS SHOWN ARE OFTEN A SIMILAR PLAN BY THE SAME BUILDER. PHOTOS ARE DISPLAYED TO SHOW EXAMPLES OF THIS BUILDER'S QUALITY AND DO NOT NECESSARILY DEPICT THIS PARTICULAR PLAN ON THIS HOMESITE. Additional financing fees may apply. CALL THE SALES CENTER FOR MORE INFORMATION. ESTIMATED COMPLETION ~18 months from contract to closing.
- Type:
- Single Family
- Sq.Ft.:
- 3,393
- Status:
- Active
- Beds:
- 4
- Lot size:
- 0.36 Acres
- Year built:
- 1994
- Baths:
- 4.00
- MLS#:
- 24009201
- Subdivision:
- Harbour Watch
ADDITIONAL INFORMATION
Welcome to 835 Bridge Point Circle. This marsh and waterfront residence was transformed into a stunning home. Facing one of the most sought-after views in the Lowcountry, the iconic Ravenel Bridge, Charleston harbor and Historic Downtown Charleston. Birds and wildlife abound in this scenic environment. Nestled between two grand oaks in a private Cul de sac, this home offers ample indoor and outdoor entertaining spaces and oozes southern charm. The interior and exterior have been comprehensively upgraded. Upon entering the vast foyer providing ample closet space you will find on the right a sitting room/office and a formal dining room on the left. Forward is the main living room with custom-built ins. French doors thoughtfully open to the back porch and terrasse taking full advantage of the breathtaking views of the marsh and water. Spend nights in front of the cozy fireplace enjoying Charleston's city night lights and illuminated bridge. Just off the living room, one will find a gourmet kitchen with marble countertops, high end appliances and walk in pantry. Enjoy informal dining with panoramic views in this eat in kitchen. A well-appointed laundry room is also on the main. To complete the first floor the oversized master opens to the screened porch and it's sweeping views. The luxurious master bath features double vanity, bathtub, large shower. The main living spaces all connect to the large screened in porch and outdoor deck for seamless indoor-outdoor flow. The careful design takes full advantage of the breathtaking unobstructed sights, making for an idyllic living experience. The second level features three double bedrooms, one ensuite and two sharing a jack and jill bathroom. All the bedrooms have spacious closets. At this level a good size private deck is another perfect place to enjoy amazing Lowcountry sunsets. The very private backyard completes the property. Harbor watch private association maintains a large neighborhood pool just short walk away. Harbor watch located at the foot of the Ravenel bridge in Mt pleasant offers a unique combination of convenience and privacy. Only minutes away from downtown Charleston, Shem creek, Sullivan's island and nearby beaches. Live well and enjoy southern lifestyle at it's finest in this home! Other upgrades: UV light treated air conditioning Water filtration system High end wallpapers Hidden TV lift system Cedar lined benches New Deck
$2,129,000
3865 Delinger Drive Mount Pleasant, SC 29466
- Type:
- Single Family
- Sq.Ft.:
- 3,762
- Status:
- Active
- Beds:
- 5
- Lot size:
- 0.32 Acres
- Year built:
- 2024
- Baths:
- 4.00
- MLS#:
- 24009184
- Subdivision:
- Carolina Park
ADDITIONAL INFORMATION
The home offers 4,290 SF TOTAL. 4/5 BDRM, 3.5BA, 3,762 SF in the main house AND an additional 528 SF detached carriage house with full bath over the 2 car detached garage. Our amazing custom builder has curated another gorgeous plan located in the highly sought after section of Delinger's Point in Riverside, Carolina Park. This home has been designed to blend into this beautiful .32 acre homesite on a wooded lot. Reminiscent of a coastal cottage, the wide and deep front porch with full metal roof detail and a stunning 3 dormer roofline show off the unique architecture of this well thought out plan. This charmer includes a thoughtfully designed open floor plan with modern finishes and timeless interior trim.Light pours into this home from front to back. The spacious entryway has a clear view to the back of the home and is flanked by an elegant office (which could also be a formal dining room if desired) with access to a stately butler's pantry and adjacent oversized walk-in pantry! The kitchen/great room combination is open, spacious, full of windows, and provides direct access to the rear screened porch which runs the entire width of the back of the home. This space also features a coffered ceiling and custom crafted built-ins on either side of the gas fireplace. The primary suite is on this main level with a feature rich bathroom including two separate vanities, a soaking tub, walk-in tiled shower with frameless glass shower door, two large walk-in closets, and a private access to the laundry room. Meander upstairs to reveal an extraordinary second floor featuring a cozy sitting area, three additional bedrooms, two full baths, AND a media/playroom area or 5th bedroom. Two car garage is detached and includes carriage house suite with full bath adding an additional bedroom to the home totaling 5/6 BDRMS, 4.5BA, AND 4,290 TOTAL HEATED SQUARE FEET! Estimated completion August 2024. Lots of unique architectural features! In the kitchen, high impact stainless steel appliances all surround a beautiful custom-built center island. Cabinets throughout are custom crafted with dove-tail construction w/soft close drawers. Tile backsplash, under cabinet lighting and designer lighting round out the gourmet kitchen. Custom appointments including on trend trim details are too much and too unique to mention! Design Book with all finishes available on request. Featuring Lowcountry-inspired homes created by Riverside's award-winning custom builders, this unique offering provides a rare chance to enjoy a customized home just steps away from Bolden Park, Riverside Lake Club Pool & Pavilion and Riverside Crabbing Dock. Riverside provides residents with a true sense of community. Schools are within walking or bike riding distance, neighbors share conversations on wide front porches, and opportunities for relaxation and recreation are around every corner. Drive your golf cart to the pool, pickleball, dog park, library, restaurants, yoga or Costco!
- Type:
- Single Family
- Sq.Ft.:
- 2,355
- Status:
- Active
- Beds:
- 3
- Lot size:
- 1 Acres
- Year built:
- 1998
- Baths:
- 3.00
- MLS#:
- 24009119
- Subdivision:
- Darrell Creek
ADDITIONAL INFORMATION
Don't miss out on this exceptional opportunity to own a hidden gem in Darrell Creek, situated on an expansive acre lot awaiting your personal touch. This property offers unparalleled potential to create your dream home. With breathtaking views of the Wando River visible from the kitchen, primary living areas, and back deck, you'll experience the serene beauty of nature right from your doorstep. Regular deer sightings add to the charm of this tranquil setting.Featuring a spacious layout, this 3-bedroom, 2.5-bath home boasts generously sized rooms and ample storage space throughout. The 3-bay garage provides convenient parking and additional storage options. The back deck offers the ideal spot to relax and soak in the panoramic views, while the large lot leaves room for future expansionsor the addition of a pool. Seize this opportunity to transform this property into your own private sanctuary. Endless possibilities await at this picturesque location in Darrell Creek.
- Type:
- Single Family
- Sq.Ft.:
- 3,436
- Status:
- Active
- Beds:
- 5
- Lot size:
- 0.21 Acres
- Year built:
- 2015
- Baths:
- 4.00
- MLS#:
- 24009116
- Subdivision:
- Carolina Park
ADDITIONAL INFORMATION
Live your best life in this immaculate Carolina Park Traditional. This cement plank home boasts 5 bedrooms and 4 bathrooms, on a .21 acre lot. With 3,436 sqft of living space, and over $68,000 in upgrades, this one owner home exudes charm at every turn, featuring dark, inviting hardwood flooring throughout the main living area. You're greeted in the foyer with a front of home bedroom w/walk-in closet, a full bathroom off the hallway w/spacious tiled shower and granite countertops, and a coat closet. Down the hall is an office with double french doors, dual windows, LED lighting and a ceiling fan. Before entering the kitchen you will be graced with a mudroom pass through w/ storage bench, coat hooks and shelving.which precedes the garage entrance and first floor laundry room. Across the hall is a deep storage closet, which could be converted into a wine storage center. The floorplan unfolds to reveal a seamless integration of the dining, sunroom, kitchen, and living room areas. The formal dining room boasts cathedral ceilings that flood the space with natural light, creating a welcoming ambiance. It effortlessly connects to the sunroom, which is a tranquil haven with its full array of windows adorned with custom blinds, offering a perfect extension to the outdoors. Adjacent to the dining area is the kitchen, a true chef's delight. It features GE appliances including a Monogram Gas cooktop with griddle, built-in wall oven and microwave, and dishwasher. The kitchen also includes a coffee bar, decorative tile backsplash, granite countertops, soft close glazed cabinetry, a walk-in pantry with wood shelving, and a large kitchen island. The kitchen flows seamlessly into the spacious family room, which is designed for both comfort and style. It boasts soaring ceilings with a fan, oversized height windows that bathe the room in light, built-in bookshelves with LED lights, a gas fireplace, a built-in ceiling speaker system, and crown molding throughout. The primary bedroom, conveniently located off the living room, boasts a wall of windows for an abundance of natural light. It features soaring ceilings, a ceiling fan, and a glamorous ensuite bathroom. The bathroom includes a garden tub with a tile surround, a linen closet, dual sinks with granite countertops, a seamless tiled spa shower with body sprayers, a separate water closet, and an oversized walk-in closet/dressing room. The closet is equipped with custom-built shelving and cabinetry from Closet by Design. As you ascend to the carpeted second floor, the hardwood stairwell, adorned with a runner, splits into a hardwood landing with a window for added light. The open loft/bonus room, which serves as the heart of the second floor, features a fan, crown molding, and a half wall for a more spacious feel. Adjacent to the loft, there's an oversized, converted storage room with laminate flooring, heating, and air conditioning. This versatile space is perfect for a home gym, playroom, or additional office/study area. Three additional bedrooms adorn the second floor: Bedroom 3 is massive and currently converted into a media room with $12,000 of upgrades: audio and video equipment, receiver, 3D HD projector, 120 inches static screen w/ceiling surround sound and a walk-in closet. Bedrooms 4 and 5 are both in the front of the home and are strewn with bright, natural light. Bedroom 4 features an ensuite full bathroom with a drop-in tub/shower and granite countertops. The hallway includes a linen closet and another full bathroom with a drop-in tub/shower and granite countertops. Spend time outdoors with a generous, fenced in yard perfect for a pool. The yard is adorned with crepe myrtle trees, Loropetalum trees; Jasmine, Camilla and banana plants, rose bushes and a lemon tree. Home also inc. 8ft doors, Energy star appliances, faux wood blinds throughout the home, soaring ceilings in the garage with built- in ceiling storage, Rinnai tankless water heater, home security system, 2 exterior gas outlets for grilling, exterior audio capability, Rain Bird Irrigation System and raised gardening beds. Carolina Park spans 1,700 acres and offers a master-planned community that seamlessly blends recreation, shopping, education, and family living in a picturesque park-like setting. Residents enjoy amenities such as a zero-entry community pool, miles of sidewalks, lakes and bike paths, dog park and tennis courts. Enjoy all Mount pleasant has to offer with a close proximity to a wide variety activities, shopping and restaurants. This is the One!
- Type:
- Single Family
- Sq.Ft.:
- 2,090
- Status:
- Active
- Beds:
- 3
- Lot size:
- 0.06 Acres
- Year built:
- 2019
- Baths:
- 3.00
- MLS#:
- 24009100
- Subdivision:
- Dunes West
ADDITIONAL INFORMATION
Welcome to your new townhome! This stunning property is move-in ready and shows like new. As you step inside, you will immediately notice the spacious and open-concept first floor. The beautiful kitchen is equipped with a wall oven, microwave, gas cooktop, and a large kitchen island with plenty of cabinet space. The kitchen overlooks a bright family room and dining room, both of which lead out to a screened porch and patio. Moving upstairs, you'll find the primary suite, a separate loft, and two additional bedrooms. This townhome is packed with features that set it apart from the competition. You'll appreciate the abundant storage in the garage, stand-alone electric fireplace, remote window shades on the screened porch, and closet storage throughout the home.Out on the patio, you will also find a natural gas stub so you never need to worry about filling your propane tank again!
- Type:
- Single Family
- Sq.Ft.:
- 1,790
- Status:
- Active
- Beds:
- 3
- Lot size:
- 0.04 Acres
- Year built:
- 2000
- Baths:
- 3.00
- MLS#:
- 24008988
- Subdivision:
- Lake Hunter Commons
ADDITIONAL INFORMATION
Conveniently located, low-maintenance, lock-and-leave, end-unit townhome in a quiet neighborhood! This 3-br/2.5-ba plus FROG, open-plan townhome with a 1-car garage in Lake Hunter Commons offers easy living, walking distance to grocery stores, restaurants and public facilities and just a short drive to hospitals, beaches and downtown Charleston. The open-plan living and dining area boasts a corner fireplace, sliding doors to a private, fully-fenced backyard and adjoins both the sunroom and the eat-in kitchen, with its delightful bay window, white painted cabinetry and subway tile backsplash, all equally perfect for entertaining or relaxing! A powder room and the attached one-car garage with interior access completes the ground floor. Midway up the stairs to the second floor is the FROG,..... with a vaulted ceiling and inviting nook under a dormer window, as well as a laundry closet and 2 large storage closets. It's well-suited as a home office or den and could easily be converted to a 4th bedroom. The main suite with an ensuite and walk-in closet, two other bedrooms and the 2nd full bathroom are found on the second floor. The common areas of the home have laminate wood flooring while the bedrooms are carpeted. Tall windows, sliding doors and a transom window over the front door allow soft natural light to enter the home. Most rooms have ceiling fans and new light fixtures. The former screened-in porch has been converted to a sunroom with a ceramic tile floor and a split system HVAC unit for year-round comfort. The main HVAC system was replaced in 2017, the microwave in 2020, the roof system in 2021 with architectural-grade shingles, and a new garbage disposal and smoke alarm system were installed in 2022. The home is in an "X" flood zone and does not require flood insurance. This townhome offers the possibility of an active or relaxed lifestyle without having to do a lot of yard or home maintenance. In addition to the attached garage and driveway, there is off-street parking available just around the corner. The home is tucked away on a quiet street in the small, highly-sought after and conveniently located neighborhood of Lake Hunter Commons, which is well-situated between Highway 17 and Mathis Ferry Road in lower Mount Pleasant. The neighborhood has a clubhouse and a recently-resurfaced swimming pool with a dedicated lap lane. Its HOA is also responsible for the termite bond, landscaping and lawn maintenance (front and side yards). It's a short, level walk or bike ride to James B Edwards Elementary and Lucy Beckham High School, Mount Pleasant Library, Mount Pleasant Post Office and Queensborough Shopping Center, with a Publix supermarket, restaurants, shops and professional services. Only a 5-10 minute drive away are the Mount Pleasant Senior Center, two area hospitals, three other grocery stores and numerous shops, restaurants and services, while the beaches of Isle of Palms and Sullivans Island, downtown Charleston, Charleston International Airport, and major employers like College of Charleston, MUSC, Joint Base Charleston, Bosch and Boeing are 15 to 25 minutes away.
$1,450,000
1901 Kiln Court Mount Pleasant, SC 29466
- Type:
- Single Family
- Sq.Ft.:
- 3,588
- Status:
- Active
- Beds:
- 5
- Lot size:
- 1.19 Acres
- Year built:
- 1997
- Baths:
- 4.00
- MLS#:
- 24008986
- Subdivision:
- Dunes West
ADDITIONAL INFORMATION
PRIVACY AT ITS FINEST! This CUSTOM BUILT ONE STORY, BRICK HOME sits on a 1.19 acre very private, wooded cul-de-sac lot, in gated Dunes West. Enjoy your seclusion with AMAZING OUTDOOR SPACE including your own In-Ground SALTWATER POOL and patio completely fenced in! The huge, inviting front porch welcomes you into this lowcountry gem! 12 FOOT CEILINGS give this home a striking look from the entrance! Brazilian cherry hardwood floors run throughout the main living areas. There are separate formal dining and living rooms. The large family room has a gas fireplace, marble surround, and custom built-in bookshelves. Step inside the eat-in gourmet kitchen and expect to be impressed!Tall white kitchen cabinets with decorative crown molding, granite countertops with subway tile backsplash, and center work island. Top-of-the-line appliance package includes a stainless steel dual fuel Electrolux gas range with 2 ovens, built-in microwave, Bosch dishwasher, Samsung refrigerator side by side with freezer on bottom and GE Monogram WINE COOLER. The kitchen has an area for a desk, stylish glass cabinet and space for casual bar stool seating. Enjoy surround sound in the family room, kitchen and screened porch. You will find a HUGE screened porch with access from the kitchen, family room and master bedroom. Plenty of room for a table, sofa, chairs, and hammock; great space for entertaining or relaxing in the evenings! The owners retreat has a vaulted ceiling, built-in entertainment center, and secondary barn door closet! Master bathroom is very large with separate vanities, decorative columns around the jetted tub, stand up tiled shower and large walk-in closet. Down the hallway are two large guest bedrooms that share a Jack and Jill style bath. This large bathroom contains a dual vanity, 2 linen closets, and separate tiled shower. On the other side of the house you will find another guest bedroom with bamboo floors and powder room. Powder room has decorative bead board molding and a pedestal sink. UPSTAIRS (FROG) is the 5th bedroom (623 square feet) and full bathroom. Full bath has a tiled shower and tile floors. This room is enormous and has a PRIVATE ENTRANCE from the garage. This is a perfect MOTHER IN LAW SUITE, teenage suite, man cave or add a kitchen and make it a full studio, very versatile and endless possibilities! This room has a HUGE ATTIC area for storage! Lots of natural light throughout this home. There's a laundry room with a utility sink and cabinets. The in-ground fiberglass pool and the fence is aluminum with 2 gates (never needs painted). The Gutter Guard leaf guard comes with lifetime guarantee. Newer HVAC units and encapsulated crawlspace with dehumidifier. This home has a 3 CAR GARAGE! Enjoy the mature native landscape. Well-manicured yard has a full irrigation system with separate meter, beautiful hydrangeas, gardenias and a fig tree in the backyard. This home has it all and shows pride of ownership! This is a quality, custom built, single story home! Dunes West is a private, gated community offering wonderful amenities and facilities. You can become a member (for an additional charge) and experience amemities such as golf, pool, clubhouse, fitness area/workout room, boat landing and storage and tennis courts. The community also offers a play park and miles of walking and biking paths. This home will NOT disappoint!
- Type:
- Single Family
- Sq.Ft.:
- 2,848
- Status:
- Active
- Beds:
- 4
- Lot size:
- 0.29 Acres
- Year built:
- 2006
- Baths:
- 3.00
- MLS#:
- 24008961
- Subdivision:
- Dunes West
ADDITIONAL INFORMATION
Beautiful home inside the gates of the masterfully planned community of Dunes West! This home sits on a great lot with a huge, fenced back yard, and features a large deck with attached screened porch. Inside you'll find an open floor plan, featuring a gourmet kitchen, eat-in area and expansive great room with built-ins and a gas fireplace. Hardwood floors run throughout all these living spaces. The first floor primary bedroom suite offers a beautiful tiled bathroom and huge walk-in closet. An additional formal dining room and laundry room complete the first floor. Upstairs there's 3 generous sized bedrooms along with a huge bonus room, perfect for a game room or an additional livingroom. Many wonderful details complete this beautiful home.
- Type:
- Single Family
- Sq.Ft.:
- 3,200
- Status:
- Active
- Beds:
- 5
- Lot size:
- 0.77 Acres
- Year built:
- 2024
- Baths:
- 6.00
- MLS#:
- 24008962
- Subdivision:
- Christ Church Parish
ADDITIONAL INFORMATION
Custom contemporary home with elevated pool on the Saltwater Marsh of Hamlin Sound. Estimated completion Spring 2025. The kitchen opens out to an expansive great room, which continues outside to an impressive wrap-around covered porch and pool area... perfect for entertaining. Luxury finishes include quartz countertops, custom cabinets, professional grade appliances, boutique lighting, wide plank wood flooring, shiplap accents, and designer tile. The downstairs master bedroom suite is conveniently situated off of the great room and features a spa bathroom, a large walk-in closet, freestanding tub, oversized shower and his and her vanities. A second downstairs bedroom with en suite bath is also located on the main floor.Exterior finishings include a metal roof, high impact windows, and Azek decking. The elevated pool is located on the 1st floor for added privacy. Upstairs is a second master suite and two additional bedrooms, each with en suite bathrooms, a bunk room and bonus / media room where kids can have their own space. Early birds receive input into selecting finishes. Foster Calvin Development has an impressive portfolio of luxury homes throughout Mount Pleasant and Charleston and is currently building the house next door at 1653 Boston Grill Road. If builder has not begun the foundation, you may work with them to design a custom home that better fits your needs... the sky is the limit. Take note of the interior fotos showcasing the exceptional design in the Foster Calvin home at 541 Towles Crossing on Kingfisher Island, which are indicative of the options, including shiplapped walls, massive beams, French white oak floors, solid oversized wood doors, expansive moldings and the stylish design and luxury custom finishes that will define 1637 Boston Grill Road.
- Type:
- Single Family
- Sq.Ft.:
- 2,292
- Status:
- Active
- Beds:
- 4
- Lot size:
- 0.18 Acres
- Year built:
- 2001
- Baths:
- 3.00
- MLS#:
- 24008888
- Subdivision:
- Rivertowne Country Club
ADDITIONAL INFORMATION
Experience all that RiverTowne Country Club has to offer: the walking trails with marsh views, the golf course, tennis courts and swimming pools. This four bedroom home is perfectly situated on the third tee for easy course access and quiet entertainment all day. Enjoy the best of Lowcountry living with conveniently located shopping, dining, beaches, and so much more just a short drive away. This spacious layout features a vaulted family room with a gas fireplace, a screened porch and adjacent deck both with views directly on the golf course, perfect for entertaining. Enjoy the extra space of the two car attached garage and a versatile bonus room which can serve as a fourth bedroom, office or playroom.New flooring has recently been installed throughout the house and the HVAC was replaced in 2018.
- Type:
- Single Family
- Sq.Ft.:
- 3,458
- Status:
- Active
- Beds:
- 4
- Lot size:
- 0.27 Acres
- Year built:
- 1990
- Baths:
- 4.00
- MLS#:
- 24008886
- Subdivision:
- Hobcaw Creek Plantation
ADDITIONAL INFORMATION
Rare opportunity to own in one of Mt. Pleasant's most desired neighborhoods. Hobcaw Creek Plantation offers a wonderful club house and pool as well as a community boat ramp. The large three story home has been occupied by the same owner since 1993. The home overlooks the largest pond in the neighborhood. Recent improvements include: New carpet on second and third floor. New primary bathroom tile shower, tile floor and double vanity. Whole home was re-plumbed with PEX. Most of the windows were replaced in 2023. New coil in lower level HVAC. Recent Home inspection is available. Seller will make no repairs.
$2,450,000
750 Atlantic Street Mount Pleasant, SC 29464
- Type:
- Single Family
- Sq.Ft.:
- 2,419
- Status:
- Active
- Beds:
- 4
- Lot size:
- 0.14 Acres
- Year built:
- 2021
- Baths:
- 4.00
- MLS#:
- 24008811
- Subdivision:
- Old Mt Pleasant
ADDITIONAL INFORMATION
750 Atlantic Street presents an exceptional opportunity to live in luxury in one of Mt. Pleasant's most coveted locations! Crafted in 2021, this stunning residence showcases 9 and 10-foot ceilings, 7-inch wide plank white oak hardwood flooring, and an abundance of natural light!The main level of the home welcomes you with a spacious central living area, a secluded office featuring solid French doors, a convenient laundry room, two bedrooms, connected by a Jack and Jill bathroom, a half-bath, an inviting eat-in dining space, and a meticulously designed kitchen. This light and bright kitchen features custom cabinetry, farm sink, pot-filler, and well-designed walk-in pantry.Ascending to the second floor, a generously proportioned third bedroom awaits, complete with its own en suite full bathroom. Tucked away at the end of the hallway, the owner's suite provides a true sanctuary. This retreat features a primary bedroom boasting lofty 10-foot ceilings, an expansive walk-in closet with custom built-ins, and a luxurious spa-like bath replete with double vanities, refined light fixtures, a freestanding soaking tub, and a spacious tiled shower. Professionally landscaped grounds and carefully curated lighting enhance the allure of the outdoor living areas, both at the front and rear of the property. The backyard offers its own retreat with an 8-foor privacy fence surrounding the brick-design, permeable patio, a built-in outdoor grilling space, and many grassy areas creating a space that is perfect for outdoor enjoyment! All of this is complemented by a large shed offering generous storage capacity. Don't miss the opportunity to live in this beautifully designed, custom home, located just minutes from Pitt Street Bridge, Alhambra Hall, Shem Creek, Sullivan's Island, and Downtown Charleston!
- Type:
- Single Family
- Sq.Ft.:
- 2,435
- Status:
- Active
- Beds:
- 4
- Lot size:
- 0.26 Acres
- Year built:
- 1998
- Baths:
- 3.00
- MLS#:
- 24008761
- Subdivision:
- Brickyard Plantation
ADDITIONAL INFORMATION
Welcome to this spacious & lovely home at Colonnade at Brickyard. This home features 3 bedrooms & a large bonus room or 4 bedrooms...you choose! When you enter the home, you are greeted by a stunning, teardrop, crystal chandelier in the 20+foot foyer. On your left is a den/office space. On your right will be the formal dining room that leads to a large kitchen. The living area is nice & cozy with a wood burning fireplace & massive flat screen TV. Upstairs you will be greeted by an open foyer that leads to the master suite w/ a large garden tub, separate shower & walk in closet. New hardwood floors installed July 2021, new roof & HVAC 2019, water heater replaced 2021! All floors hardwood & tile. No carpet. Enjoy the fenced-in back yard from the screen porch & deck!

Information being provided is for consumers' personal, non-commercial use and may not be used for any purpose other than to identify prospective properties consumers may be interested in purchasing. Copyright 2024 Charleston Trident Multiple Listing Service, Inc. All rights reserved.
Mt Pleasant Real Estate
Mt Pleasant real estate listings include condos, townhomes, and single family homes for sale. Commercial properties are also available. If you see a property you’re interested in, contact a Mt Pleasant real estate agent to arrange a tour today!
Mt Pleasant, South Carolina has a population of 40,330.
The median household income in Mt Pleasant, South Carolina is $90,454. The median household income for the surrounding county is $57,882 compared to the national median of $57,652. The median age of people living in Mt Pleasant is 40 years.
Mt Pleasant Weather
The average high temperature in July is 90.9 degrees, with an average low temperature in January of 37.3 degrees. The average rainfall is approximately 50 inches per year, with 0 inches of snow per year.
