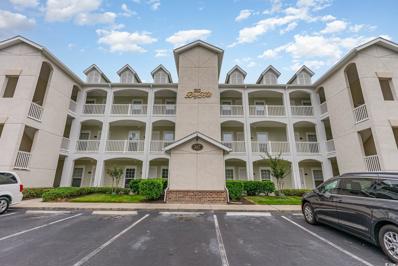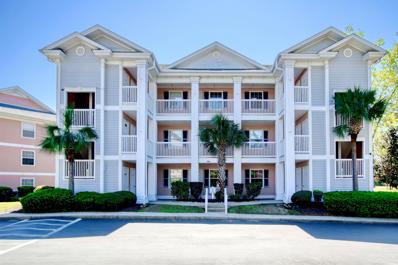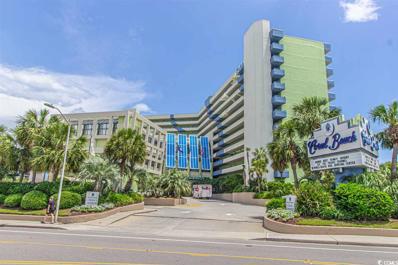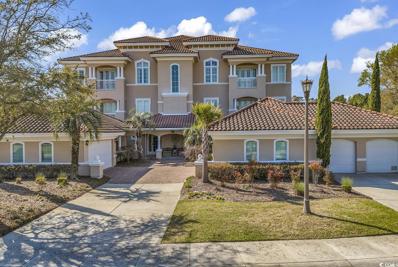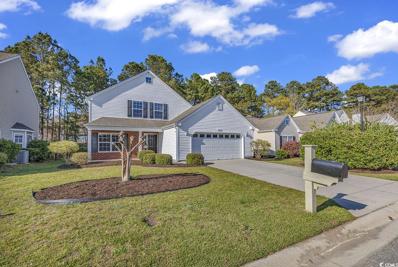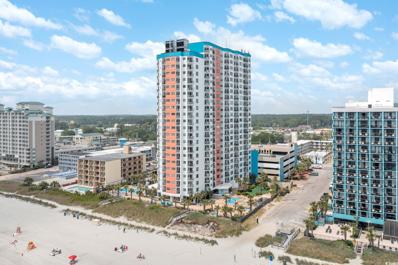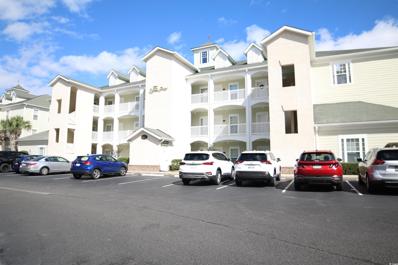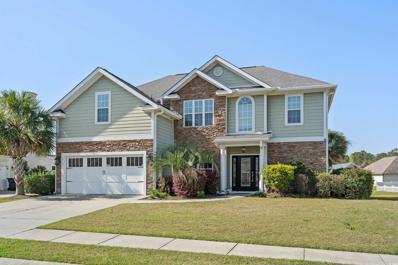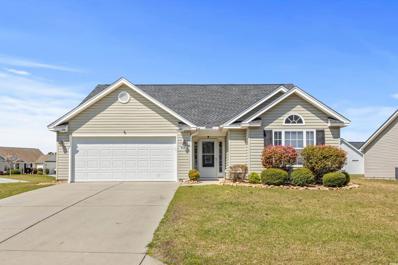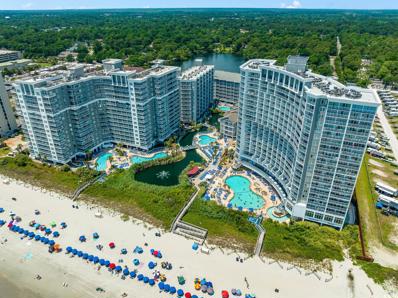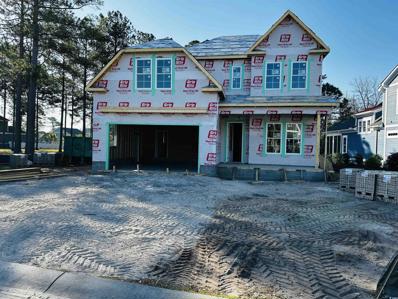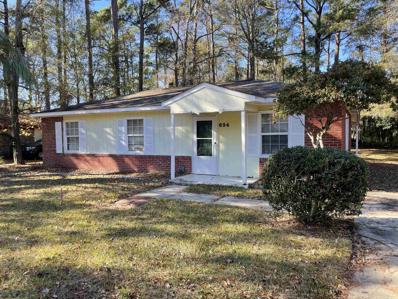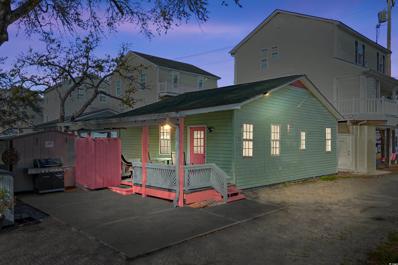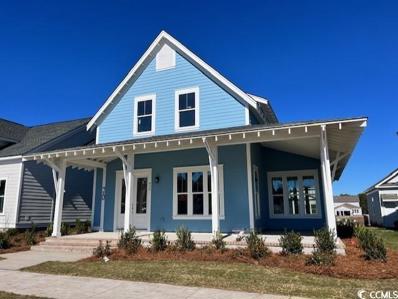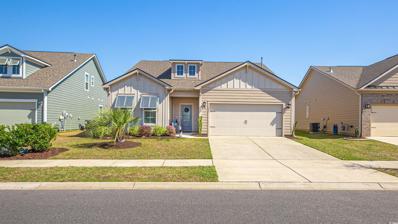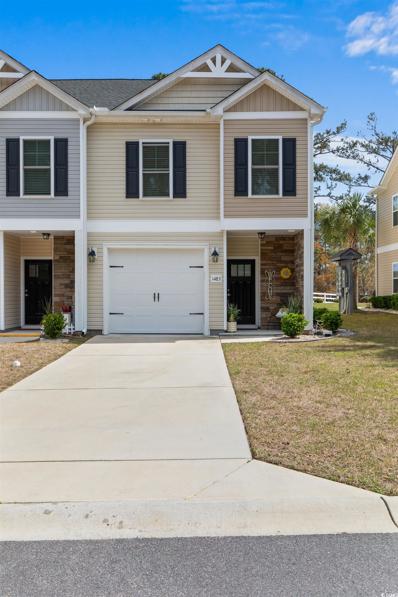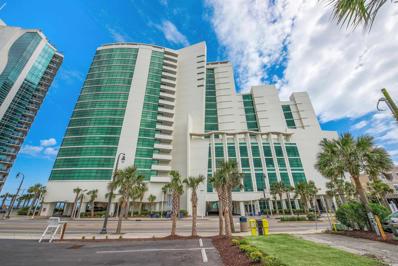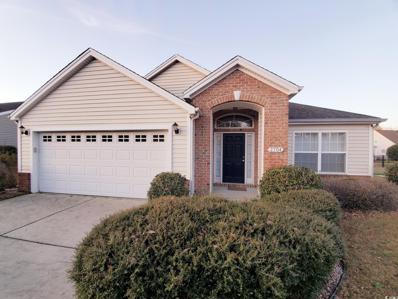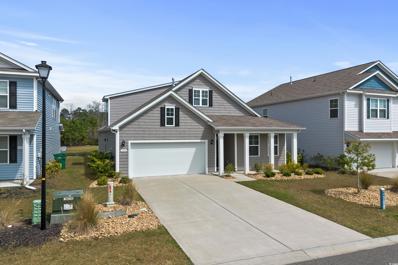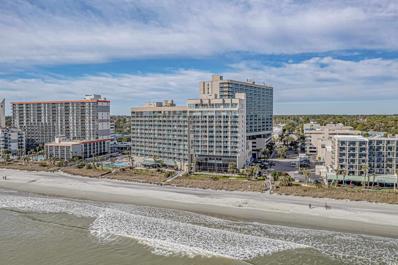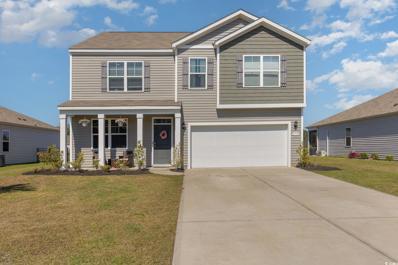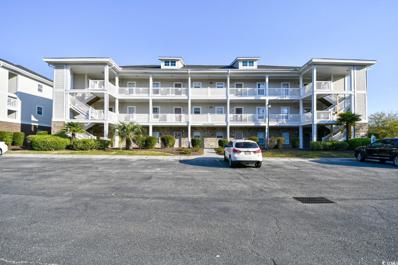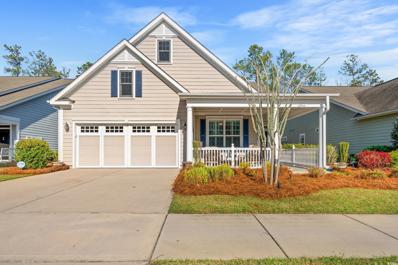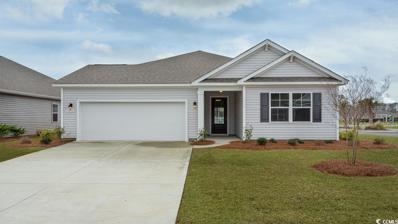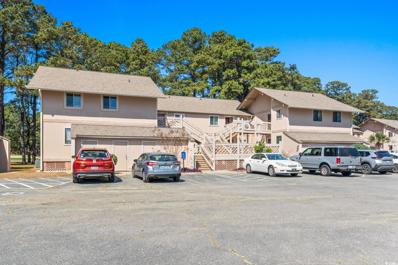Myrtle Beach Real EstateThe median home value in Myrtle Beach, SC is $315,000. This is higher than the county median home value of $169,200. The national median home value is $219,700. The average price of homes sold in Myrtle Beach, SC is $315,000. Approximately 45.29% of Myrtle Beach homes are owned, compared to 20.57% rented, while 34.14% are vacant. Myrtle Beach real estate listings include condos, townhomes, and single family homes for sale. Commercial properties are also available. If you see a property you’re interested in, contact a Myrtle Beach real estate agent to arrange a tour today! Myrtle Beach, South Carolina has a population of 30,760. Myrtle Beach is less family-centric than the surrounding county with 20.89% of the households containing married families with children. The county average for households married with children is 22.79%. The median household income in Myrtle Beach, South Carolina is $39,006. The median household income for the surrounding county is $46,475 compared to the national median of $57,652. The median age of people living in Myrtle Beach is 42.4 years. Myrtle Beach WeatherThe average high temperature in July is 87.8 degrees, with an average low temperature in January of 34.7 degrees. The average rainfall is approximately 51.9 inches per year, with 0.9 inches of snow per year. Nearby Homes for SaleMyrtle Beach Zip Codes |
