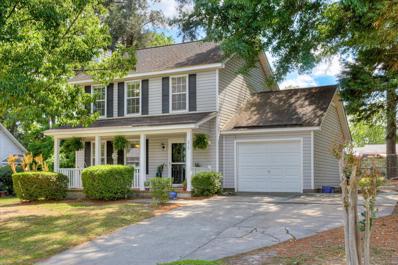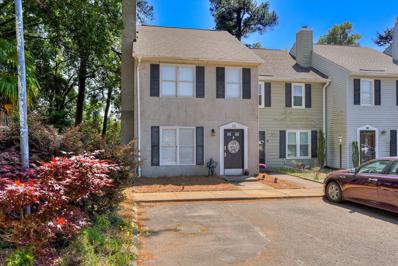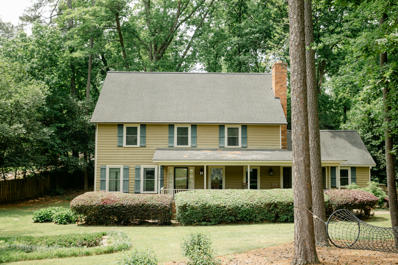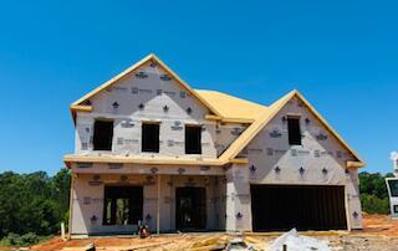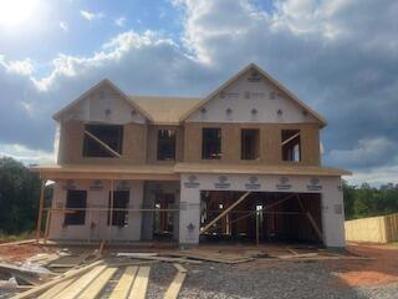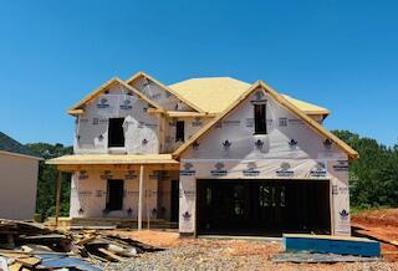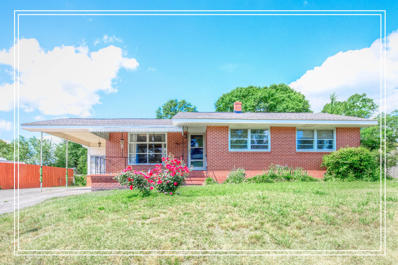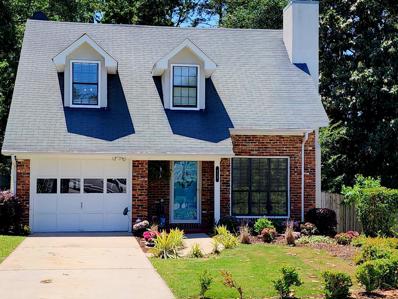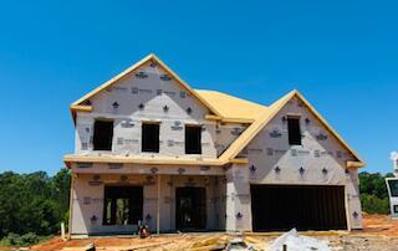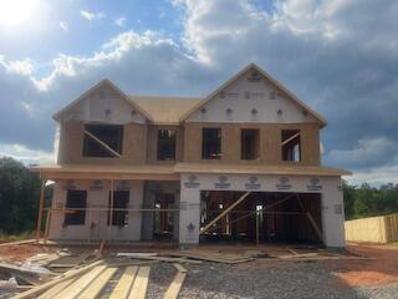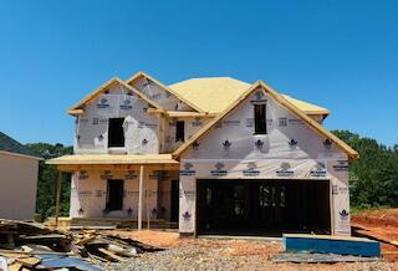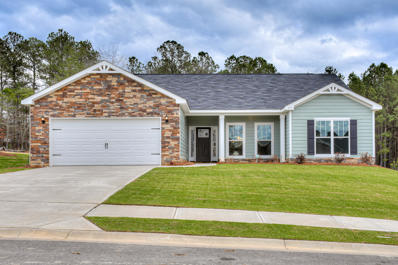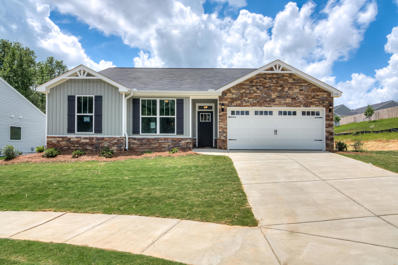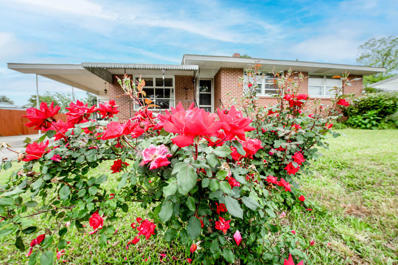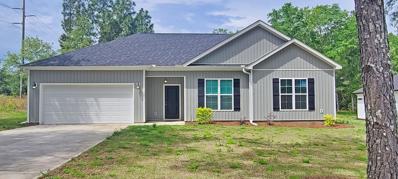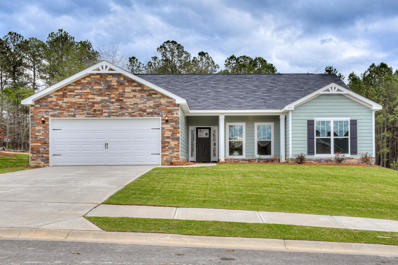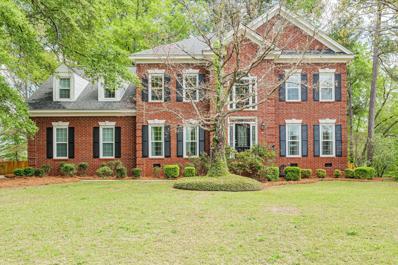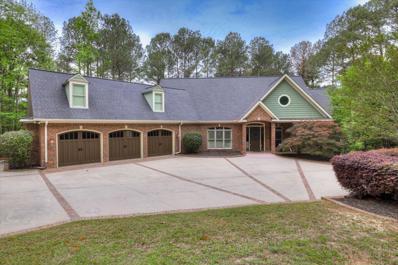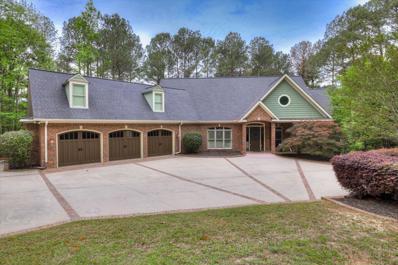North Augusta SC Homes for Sale
$235,000
Edisto Drive North Augusta, SC 29841
- Type:
- Single Family
- Sq.Ft.:
- 1,500
- Status:
- NEW LISTING
- Beds:
- 3
- Lot size:
- 0.28 Acres
- Year built:
- 1990
- Baths:
- 3.00
- MLS#:
- 528190
ADDITIONAL INFORMATION
Charming home in North Augusta featuring 3 bedrooms and 2 1/2 baths. This 1500 sq ft home has great curb appeal with rocking chair front porch and large private backyard. On the main floor you will find a living room with wood burning fireplace that leads into the dining room and kitchen with granite countertops, stainless steel appliances and subway tile backsplash. Laundry is off of the kitchen as well as access to the one car garage. Upstairs you will find primary bedroom with ensuite bathroom, 2 additional bedrooms and a hallway bathroom. LVP recently installed throughout the entire home. HVAC is 3 years old. All appliances to convey with the home.
- Type:
- Single Family
- Sq.Ft.:
- 1,684
- Status:
- NEW LISTING
- Beds:
- 3
- Lot size:
- 0.16 Acres
- Year built:
- 2024
- Baths:
- 3.00
- MLS#:
- 211439
- Subdivision:
- Forrest Bluff
ADDITIONAL INFORMATION
The 1684 plan has a spacious family room that leads to the cafe and kitchen. There is a half bath downstair. All of the spacious bedrooms are upstairs along with the laundry room and an extra loft space.
- Type:
- Single Family
- Sq.Ft.:
- 2,686
- Status:
- NEW LISTING
- Beds:
- 4
- Lot size:
- 0.19 Acres
- Year built:
- 2024
- Baths:
- 3.00
- MLS#:
- 211438
- Subdivision:
- Forrest Bluff
ADDITIONAL INFORMATION
The Hampton II plan offers a flex space, large open family room, home management center, large island, and drop zone off garage. All of the bedrooms are upstairs along with laundry and another bathroom. The owner suite is huge and offers a his and hers closet.
- Type:
- Single Family
- Sq.Ft.:
- 1,888
- Status:
- NEW LISTING
- Beds:
- 4
- Lot size:
- 0.16 Acres
- Year built:
- 2024
- Baths:
- 3.00
- MLS#:
- 211437
- Subdivision:
- Forrest Bluff
ADDITIONAL INFORMATION
The 1888 plan is a newer 4 bedrooom 2.5 bathroom home. Large open family room, cafe, and kitchen. Upstairs you will find all the bedrooms, including the owners suite with large walk in closet. 3 good size bedrooms, bathroom, and laundry complete the upstairs.
- Type:
- Single Family
- Sq.Ft.:
- 2,385
- Status:
- NEW LISTING
- Beds:
- 4
- Lot size:
- 0.16 Acres
- Year built:
- 2024
- Baths:
- 3.00
- MLS#:
- 211436
- Subdivision:
- Forrest Bluff
ADDITIONAL INFORMATION
The very popular Ridgeway II plan is an open floor plan with all of your bedrooms upstairs. As you enter the home you pass a large open flex space before entering the living room. The generous size kitchen boast a corner pantry and island. The half bath completes the down stairs. Upstairs, you will fine 3 bedroom rooms, the laundry room, and Owner Suite. Energy Efficient. Better Built. Healthier Home.
- Type:
- Single Family
- Sq.Ft.:
- 2,889
- Status:
- NEW LISTING
- Beds:
- 5
- Lot size:
- 0.22 Acres
- Year built:
- 2024
- Baths:
- 3.00
- MLS#:
- 211429
- Subdivision:
- Forrest Bluff
ADDITIONAL INFORMATION
The Dublin II plan is one of our largest homes in the Forrest Bluff neighborhood. The grand two story foyer welcomes you into the dining area with judges paneling and into the large kitchen with quartz countertops and Whirlpool appliances. The coffered ceiling and fireplace make the living room a warm welcoming space to enjoy with family and friends. One guest bedroom and full bath are located downstairs as well. Upstairs you will find the large owners suite, laundry, and 3 more large bedrooms and shared bathroom. Don't forget the beautiful covered patio and fully landscaped corner lot!
- Type:
- Single Family
- Sq.Ft.:
- 2,078
- Status:
- NEW LISTING
- Beds:
- 3
- Lot size:
- 0.18 Acres
- Year built:
- 2024
- Baths:
- 3.00
- MLS#:
- 211428
- Subdivision:
- Forrest Bluff
ADDITIONAL INFORMATION
The 2078 plan by Ivey Homes on a great corner lot. This home has 3 bedrooms plus a loft. All bedrooms, loft, 2 baths, and laundry located upstairs. The main floor is open with with large windows letting in lots of light and don't forget the covered patio to enjoy the beautiful back yard. Ivey Homes is bringing energy efficient, better built, healthier homes to North Augusta. Also, Forrest Bluff is just steps from access to the North Augusta Greeneway!
- Type:
- Townhouse
- Sq.Ft.:
- 1,236
- Status:
- NEW LISTING
- Beds:
- 2
- Lot size:
- 0.02 Acres
- Year built:
- 1985
- Baths:
- 3.00
- MLS#:
- 211427
ADDITIONAL INFORMATION
Welcome home to this cute townhome nestled in a quiet cul-de-sac! This cozy two bedroom, two and a half bath end unit is awaiting its new owner. Don't allow this opportunity to pass you by! New roof in 2020. New HVAC in 2022 *Professional pictures coming soon.
- Type:
- Single Family
- Sq.Ft.:
- 2,749
- Status:
- NEW LISTING
- Beds:
- 4
- Lot size:
- 0.97 Acres
- Year built:
- 1977
- Baths:
- 3.00
- MLS#:
- 528164
ADDITIONAL INFORMATION
Welcome to Coventry: a mature community that offers convenience without a clear cut. Mature trees and established lawns provide a peaceful and secluded neighborhood without sacrificing proximity to shopping, entertainment, and I20. 136 Coventry Circle offers 4 bedrooms, 2.5 bathrooms, and loads of living space with a large living room, dining room, as well as a spacious den with a cozy masonry fire place. Sit and rock and wave to neighbors from the wonderful front porch or escape to backyard living with a massive deck, stone patio, and fire pit!
- Type:
- Single Family
- Sq.Ft.:
- 2,875
- Status:
- NEW LISTING
- Beds:
- 5
- Lot size:
- 0.26 Acres
- Year built:
- 2024
- Baths:
- 3.00
- MLS#:
- 528144
ADDITIONAL INFORMATION
The Ellie ll plan by South Georgia Homes Features 5 bedrooms and 3 full baths making this home perfect for a growing family. On the main floor you'll find a bedroom and full bath that could serve as a guest room or office. The kitchen boast granite countertops, stainless steel appliances, backsplash and lots of cabinets. Upstairs you'll find 4 additional bedrooms and 2 baths. The owners suite is awesome with a large walk in closet, and a spa like en-suite. Boasting his and her sinks, a soaking tub and walk in shower. Enjoy The Weekends & Afternoons On The Covered Front & Back Porches Overlooking The Beautifully Landscaped Yard. Colors and photos of this plan are from another Ellie plan . Colors and finishes are likely to be different. Home is expected to be completed August 2024
- Type:
- Single Family
- Sq.Ft.:
- 2,701
- Status:
- NEW LISTING
- Beds:
- 5
- Lot size:
- 0.18 Acres
- Year built:
- 2023
- Baths:
- 3.00
- MLS#:
- 528143
ADDITIONAL INFORMATION
South Georgia Homes Introduces The Gunner Plan! With 2701 SQFT This 5 Bedroom, 3 Full Bath, Is Sure To Meet Your Families Needs. The Spacious Dining Room Flows Beautifully Into The Main Living Areas And Open Kitchen That Boast Stainless Steel Appliances, Granite countertops & A Eat In Kitchen Area. The Study Is Located Just Off Of The Large Great Room And Can Serve As A 5th Bedroom As Needed. Upstairs You'll Find 4 Spacious Bedrooms To Include The Owners Suite Offering A Large Walk In Closet. The Owners Private Bath Boast A Soaking Tub, & Separate Shower. If You Enjoy The Outdoors You'll love Spending Your Weekends & Afternoons On The Covered Front & Back Porches Overlooking The Fully Landscaped Yard. Austin Heights offers street lights, sidewalks, a large green space and playground for your family to enjoy. Conveniently located near I-20, I-520, the medical district, and the popular NA Greeneway! NOTE: Home is expected to be completed in August. Photos are from another Gunner plan. Colors and finishes are likely to be different.
- Type:
- Single Family
- Sq.Ft.:
- 2,751
- Status:
- NEW LISTING
- Beds:
- 5
- Lot size:
- 0.23 Acres
- Year built:
- 2024
- Baths:
- 4.00
- MLS#:
- 528142
ADDITIONAL INFORMATION
South Georgia Homes Presents the Sable plan With The Master Bedroom On The Main Floor. Offering a total of 5 bedrooms and 3.5 baths. As you walk into the home you're greeted by a grand two story foyer that leads you into the large great room that provides lots of natural light. The kitchen offers an abundant amount of cabinets, that boast granite countertops, stainless steel appliances and backsplash. On the main floor you'll also find the owners suite that has a spa like bathroom with his and her sinks, a soaking tub and separate shower. Upstairs shares the remaining 4 bedrooms and two full baths. You'll love the covered porches that this home offers. Perfect for family entertaining. This home will be sure to meet your families needs. Austin Heights offers beautiful landscaping, sidewalks, and a spacious green space with a oversized playground. Conveniently located to I-20, I-520, the medical district and the popular NA Greeneway! Photos are from a previous Sable plan. Colors and finishes are likely to be different.
Open House:
Sunday, 4/28 6:30-7:30PM
- Type:
- Single Family
- Sq.Ft.:
- 2,179
- Status:
- NEW LISTING
- Beds:
- 5
- Lot size:
- 0.27 Acres
- Year built:
- 1957
- Baths:
- 3.00
- MLS#:
- 528116
ADDITIONAL INFORMATION
Welcome to this charming 2179 sq ft all one level home that boasts 5 bedrooms and 2.5 baths, offering ample space for comfortable living! The property features a brand NEW roof installed in 2024, ensuring peace of mind for years to come! A 20x40 workshop with power and wall AC is perfect for DIY projects or hobbies! A rocking chair front porch with built-in flower beds welcomes you home, while a large sunroom offers serene views of the level fenced backyard! Step inside to discover new flooring throughout the home, with a mix of laminate wood and carpet with hardwood floors underneath most just waiting to be refinished to your liking! The spacious living room and dining room provide perfect settings for relaxation and entertaining, with custom made cabinets in the dining room adding a touch of elegance! The large kitchen is complete with a breakfast room, pantry, range and dishwasher for your convenience! The 4th bedroom is wheelchair accessible and features a private half bath, catering to diverse needs. Additionally, a sitting room or family room is great for relaxation! For storage enthusiasts, an unfinished basement/man cave with a workbench, attached carport and pull-down attic stairs offer plenty of storage options! Outside, you'll find a greenhouse and an array of beautiful flowers, including roses, enhancing the outdoor ambiance! Conveniently located with easy access to downtown Augusta, Fort Eisenhower, SRS, and more, this home offers both comfort and convenience! With its thoughtful features and prime location, this property is ready to welcome you home!
- Type:
- Single Family
- Sq.Ft.:
- 2,005
- Status:
- NEW LISTING
- Beds:
- 3
- Lot size:
- 0.17 Acres
- Year built:
- 2004
- Baths:
- 3.00
- MLS#:
- 211408
- Subdivision:
- Hammond Place
ADDITIONAL INFORMATION
Priced below pre-appraised value, this Hammond Hills gem is the perfect home perfectly located in North Augusta and priced to sell! This patio home has been consistently renovated and updated over the past year with new paint, flooring and many other updates including the deck, hardware and kitchen updates. This house boasts a large owner's suite downstairs and 2 guest bedrooms upstairs. The kitchen is fully appointed with granite and a large island and the large screened back porch allows for private morning coffee or cool weather lounging. The home also boasts a roomy garage and parking for FOUR cars. Located in the desirable Hammond Hills area this ideal property is close to SRP Park, downtown restaurants, shopping and the Savannah River
- Type:
- Single Family
- Sq.Ft.:
- 2,875
- Status:
- NEW LISTING
- Beds:
- 5
- Year built:
- 2024
- Baths:
- 3.00
- MLS#:
- 211403
- Subdivision:
- Austin Heights
ADDITIONAL INFORMATION
The Ellie ll plan by South Georgia Homes Features 5 bedrooms and 3 full baths making this home perfect for a growing family. On the main floor you'll find a bedroom and full bath that could serve as a guest room or office. The kitchen boast granite countertops, stainless steel appliances, backsplash and lots of cabinets. Upstairs you'll find 4 additional bedrooms and 2 baths. The owners suite is awesome with a large walk in closet, and a spa like en-suite. Boasting his and her sinks, a soaking tub and walk in shower. Enjoy The Weekends & Afternoons On The Covered Front & Back Porches Overlooking The Beautifully Landscaped Yard. Colors and photos of this plan are from another Ellie plan . Colors and finishes are likely to be different. Home is expected to be completed August 2024
- Type:
- Single Family
- Sq.Ft.:
- 2,701
- Status:
- NEW LISTING
- Beds:
- 5
- Lot size:
- 0.27 Acres
- Year built:
- 2024
- Baths:
- 3.00
- MLS#:
- 211401
- Subdivision:
- Austin Heights
ADDITIONAL INFORMATION
South Georgia Homes Introduces The Gunner Plan! With 2701 SQFT This 5 Bedroom, 3 Full Bath, Is Sure To Meet Your Families Needs. The Spacious Dining Room Flows Beautifully Into The Main Living Areas And Open Kitchen That Boast Stainless Steel Appliances, Granite countertops & A Eat In Kitchen Area. The Study Is Located Just Off Of The Large Great Room And Can Serve As A 5th Bedroom As Needed. Upstairs You'll Find 4 Spacious Bedrooms To Include The Owners Suite Offering A Large Walk In Closet. The Owners Private Bath Boast A Soaking Tub, & Separate Shower. If You Enjoy The Outdoors You'll love Spending Your Weekends & Afternoons On The Covered Front & Back Porches Overlooking The Fully Landscaped Yard. Austin Heights offers street lights, sidewalks, a large green space and playground for your family to enjoy. Conveniently located near I-20, I-520, the medical district, and the popular NA Greeneway! ! NOTE: Home is expected to be completed in August. Photos are from another Gunner plan. Colors and finishes are likely to be different.
- Type:
- Single Family
- Sq.Ft.:
- 2,751
- Status:
- NEW LISTING
- Beds:
- 5
- Lot size:
- 0.2 Acres
- Year built:
- 2024
- Baths:
- 4.00
- MLS#:
- 211400
- Subdivision:
- Austin Heights
ADDITIONAL INFORMATION
South Georgia Homes Presents the Sable plan with the Master On Main Floor! With a total of 5 bedrooms and 3.5 baths. As you walk into the home you're greeted by a grand two story foyer that leads you into the large great room that provides lots of natural light. The kitchen offers an abundant amount of cabinets, that boast granite countertops, stainless steel appliances and backsplash. On the main floor you'll also find the owners suite that has a spa like bathroom with his and her sinks, a soaking tub and separate shower. Upstairs shares the remaining 4 bedrooms and two full baths. You'll love the covered porches that this home offers. Perfect for family entertaining. This home will be sure to meet our families needs. The Austin Height community offers beautiful landscaping, sidewalks, and a spacious green space with an oversized playground. Conveniently located to I-20, I-520, the medical district and the popular NA Greeneway! Note photos are from a previous Sable. Colors and finishes are likely to be different. Home is expected to be completed August of 2024
- Type:
- Single Family
- Sq.Ft.:
- 1,824
- Status:
- NEW LISTING
- Beds:
- 4
- Lot size:
- 0.24 Acres
- Year built:
- 2024
- Baths:
- 2.00
- MLS#:
- 211393
- Subdivision:
- Gregory Landing
ADDITIONAL INFORMATION
Come home to Gregory Landing! Limited time buyer incentive of $6000 in the much anticipated PHASE 3! Gregory Landing is convenient access to I-20, the Savannah River, and tons of restaurants, shopping, and outdoor recreation! The very flexible Hamilton boasts a split floor plan of 4 bedrooms and 2 baths. Luxury vinyl tile plank with hardwood look in all living areas and Shaw frieze with 6 lb padding in bedrooms. In the kitchen you'll love the stainless steel Whirlpool appliances and island with breakfast bar overlooking the family room. The owner bath has a garden tub, separate walk-in shower, and double sink vanity. Both front and back porches, with a large covered area in the back as well as a patio from which to soak up the sun. Fully landscaped with Rainbird sprinkler front, back, and sides. Fully sodded. Stone accents per plan. Double car attached garage. HOME IS CURRENTLY UNDER CONSTRUCTION; Home is estimated to be completed in August 2024. Completion date may change due to weather, supply, etc. Submit your contract ASAP for access to more Design Studio options. Photos are of a like home.
- Type:
- Single Family
- Sq.Ft.:
- 1,550
- Status:
- NEW LISTING
- Beds:
- 3
- Lot size:
- 0.24 Acres
- Year built:
- 2024
- Baths:
- 2.00
- MLS#:
- 211392
- Subdivision:
- Gregory Landing
ADDITIONAL INFORMATION
Come home to Gregory Landing, North Augusta's most popular neighborhood! The much anticipated PHASE 3 is here with more homes convenient to I-20, SRP Park, the Savannah River, and more! The popular Creston has been updated to bring you the beautiful Creston II. Improvements include an open kitchen design to allow better flow to the main living area, and the ever popular board and batten exterior is now standard! As with the earlier Creston styles, the Creston II is a single story 3 bedroom, 2 bath, energy efficient home featuring granite countertops and stainless appliances in the kitchen, spacious family room, and study with full glass French doors. Enjoy the master walk-in closet in the owner's suite, as well as the private owner's bath, complete with garden tub and a separate walk-in shower. Luxury look vinyl plank hardwood flooring in the main living areas and Shaw frieze carpet with 6 lb padding in the bedrooms. This home also boasts a large laundry room, as well as a kitchen pantry, and two car garage. All homes in Gregory Landing include stone accent exterior water table and front and backyard Rainbird sprinklers to keep your landscaped front and back yards lush and beautiful. The Creston II is sure to impress-come see for yourself! This home is under construction and will be move-in-ready August 2024. Photos are of ''like'' home and actual finishes, plan changes, etc. may vary. Submit your sales agreement as soon as possible to make selections and personalize this home. As construction progresses, changes will be limited, or unavailable and estimated completion date can change. $6000 Builder Incentive for a limited time.
- Type:
- Single Family
- Sq.Ft.:
- 2,179
- Status:
- NEW LISTING
- Beds:
- 5
- Lot size:
- 0.27 Acres
- Year built:
- 1957
- Baths:
- 3.00
- MLS#:
- 211391
ADDITIONAL INFORMATION
Welcome to this charming 2179 sq ft all one level home that boasts 5 bedrooms and 2.5 baths, offering ample space for comfortable living! The property features a brand NEW roof installed in 2024, ensuring peace of mind for years to come! A 20x40 workshop with power and wall AC is perfect for DIY projects or hobbies! A rocking chair front porch with built-in flower beds welcomes you home, while a large sunroom offers serene views of the level fenced backyard! Step inside to discover new flooring throughout the home, with a mix of laminate wood and carpet with hardwood floors underneath most just waiting to be refinished to your liking! The spacious living room and dining room provide perfect settings for relaxation and entertaining, with custom made cabinets in the dining room adding a touch of elegance! The large kitchen is complete with a breakfast room, pantry, range and dishwasher for your convenience! The 4th bedroom is wheelchair accessible and features a private half bath, catering to diverse needs. Additionally, a sitting room or family room is great for relaxation! For storage enthusiasts, an unfinished basement/man cave with a workbench, attached carport and pull-down attic stairs offer plenty of storage options! Outside, you'll find a greenhouse and an array of beautiful flowers, including roses, enhancing the outdoor ambiance! Conveniently located with easy access to downtown Augusta, Fort Eisenhower, SRS, and more, this home offers both comfort and convenience! With its thoughtful features and prime location, this property is ready to welcome you home!
- Type:
- Single Family
- Sq.Ft.:
- 1,370
- Status:
- NEW LISTING
- Beds:
- 3
- Lot size:
- 2.34 Acres
- Year built:
- 2022
- Baths:
- 2.00
- MLS#:
- 211316
ADDITIONAL INFORMATION
Welcome to your dream home nestled on a 2.34-acre lot, where serenity meets modern comfort. This remarkable property is not just a home; it's an invitation to tranquility. Eligible for USDA, FHA, or VA financing options, seize the opportunity to make this your haven with ease. Step inside to discover a culinary haven in the spacious kitchen, boasting ample cabinets and an open layout seamlessly flowing into the dining area and living room. Upgraded features adorn every corner, from luxurious LVP flooring to architectural shingles, insulated doors, windows, and an automatic garage door opener—elevating your living experience to unparalleled heights. Retreat to the primary suite, where relaxation awaits with a walk-in shower and a generously sized primary walk-in closet, offering both luxury and practicality. Convenience meets functionality with the laundry room strategically located off the bedrooms, ensuring effortless access to your washer and dryer. As daylight dances through the windows, bask in the abundance of natural light that illuminates every corner, enhancing the warmth and inviting ambiance of this home. Enjoy the tranquil vistas of the wooded surroundings, offering a private sanctuary for peaceful moments and serene contemplation. Embrace the essence of modern living in this meticulously maintained home, boasting the perfect blend of contemporary design and timeless elegance. With just two years of occupancy, this home embodies the allure of newness while exuding the warmth of a cherished abode. Don't miss your chance to experience the splendor of this exceptional property—your oasis awaits.
- Type:
- Single Family
- Sq.Ft.:
- 1,824
- Status:
- NEW LISTING
- Beds:
- 4
- Lot size:
- 0.24 Acres
- Year built:
- 2024
- Baths:
- 2.00
- MLS#:
- 528140
ADDITIONAL INFORMATION
Come HOME to Gregory Landing! Seller incentive of $6000 available for a limited time! The Hamilton offers over 1800 square feet, and an open and split floor plan. The primary bedroom is complete with a walk-in closet and en suite featuring double vanities, garden tub and separate shower. The spacious and open kitchen flows seamlessly into the breakfast area and family room making entertaining a breeze. Off the breakfast area is a covered patio as well as an additional 10x12 open patio to jumpstart your backyard oasis. Rainbird sprinklers in the front, back and side lawns help to keep your grass lush. The Hamilton is a tasteful home with all you need. This home is under construction and will be move-in-ready April 2024. Photos are of ''like'' home and actual finishes may vary. Submit your sales agreement as soon as possible to make selections and personalize this home. As construction progresses, changes will be limited, or unavailable and estimated completion date can change.
- Type:
- Single Family
- Sq.Ft.:
- 3,016
- Status:
- NEW LISTING
- Beds:
- 4
- Lot size:
- 0.41 Acres
- Year built:
- 1993
- Baths:
- 3.00
- MLS#:
- 528106
ADDITIONAL INFORMATION
Welcome to your dream home in sought after Oak Creek! This stunning two-story brick remodeled home boasts elegance and modern comforts. As you step into the foyer, you're greeted by an an inviting staircase, setting the tone for the amazing craftsmanship throughout this home. If you work from home there is an office/library space for you. Formal dining room with beautiful wainscoting and lighting. An amazing kitchen with lots of counter space, granite counter tops, back splash, large sink plus the island includes a prep sink for all your cooking needs, stainless steel appliances with cook top. Large breakfast area with tons of natural light to look over the spacious backyard. Gorgeous brick wood burning fireplace in the great room. Hardwoods throughout downstairs. Upstairs you will find all the bedrooms that provide a private retreat, including a large owner's suite complete with a cozy sitting area that includes glass fireplace. The en-suite bathroom is a luxurious oasis, featuring a large tiled shower with a European glass door, a bench for added convenience, jetted garden tub and elegant granite countertops with a vanity area and walk in closet. This home features tons of closet and storage space. Enjoy sitting outback in your screened porch while listening to the wildlife. And don't miss entertaining on the 2 large decks over looking the beautiful fenced backyard. The laundry room is spacious and right off the side entry garage. The garage is 20 by 22 feet, which offers plenty of room for parking and storage. Equipped with a convenient sink and epoxy flooring. It's the perfect space for DIY projects or outdoor enthusiasts. With its impeccable design, thoughtful upgrades and prime location this home is ready to welcome you into a life of comfort and luxury. Conveniently located off I20. Only a 25 minute drive to Fort Eisenhower, 15 minute drive to downtown Augusta.
$1,295,000
Collin Reeds Road North Augusta, SC 29860
Open House:
Sunday, 4/28 5:00-7:00PM
- Type:
- Single Family
- Sq.Ft.:
- 6,000
- Status:
- NEW LISTING
- Beds:
- 5
- Lot size:
- 1.24 Acres
- Year built:
- 2008
- Baths:
- 6.00
- MLS#:
- 528100
ADDITIONAL INFORMATION
Elevate your lifestyle with this beautiful, 5 bedrooms, 5.5 bathrooms, 6,000 sq ft custom-built home, sitting on a 1.24-acre lot with golf course views of hole #1 in the prestigious Mount Vintage Plantation community. This estate residence has a long driveway that leads to the 3-car garage and parking pad that will accommodate many guests. Enjoy drinks and conversations on the covered rocking chair front porch. Inside, the main level features beautiful Brazilian Cherry hardwood flooring, crown molding, and wide 9'' baseboards with outlets seamlessly integrated. This charming, luxurious home offers an open floor plan that makes entertaining effortless from the living room with beautiful built-in bookcases surrounding the gas fireplace, spacious formal dining room with custom paint and draperies, to the chef's kitchen with custom cabinets, granite countertops, custom backsplash, high-end stainless-steel appliances to include the 6-burner stove, two islands, built-in ice maker, and cozy breakfast nook. The 3-season sunroom has beautiful golf-course views, a tongue and groove ceiling and upgraded ceiling fan. The main floor primary bedroom suite is truly an oasis with its dual-sided fireplace, spacious bathroom with a whirlpool tub, dual sinks, large walk-in shower, separate water closet, large custom walk-in closet that leads to the laundry room with custom cabinetry. The lower floor will not disappoint with stunning natural cork flooring, three bedrooms with private bathrooms, entertainment area with a stacked stone gas fireplace, full wet bar, movie theater, covered patio, and a safe room. The remaining bedroom with private bathroom is situated in the upper room above the garage. This property has a great Master's rental. At Mount Vintage, your lifestyle will be elevated with the Jr. Olympic swimming pool, six Har-Tru clay lighted tennis courts, two Bocce Ball courts, fitness center, community garden and for an extra fee you can enjoy the golf course and clubhouse. This active community invites you to enjoy yoga, water aerobics, line dancing, card games, fitness classes, and much more. Equestrian enthusiasts will appreciate the convenience of onsite stables, catering to all your horse-related needs. This community is an easy commute to Bridgestone, SRS, Fort Eisenhower, downtown Augusta, and the medical district. This home is move-in ready so schedule a showing quickly as this home will not last long. Furnishings are negotiable!
- Type:
- Single Family
- Sq.Ft.:
- 6,000
- Status:
- NEW LISTING
- Beds:
- 5
- Lot size:
- 1.24 Acres
- Year built:
- 2008
- Baths:
- 6.00
- MLS#:
- 211383
- Subdivision:
- Mount Vintage Plantation
ADDITIONAL INFORMATION
Elevate your lifestyle with this beautiful, 5 bedrooms, 5.5 bathrooms, 6,000 sq ft custom-built home, sitting on a 1.24-acre lot with golf course views of hole #1 in the prestigious Mount Vintage Plantation community. This estate residence has a long driveway that leads to the 3-car garage and parking pad that will accommodate many guests. Enjoy drinks and conversations on the covered rocking chair front porch. Inside, the main level features beautiful Brazilian Cherry hardwood flooring, crown molding, and wide 9'' baseboards with outlets seamlessly integrated. This charming, luxurious home offers an open floor plan that makes entertaining effortless from the living room with beautiful built-in bookcases surrounding the gas fireplace, spacious formal dining room with custom paint and draperies, to the chef's kitchen with custom cabinets, granite countertops, custom backsplash, high-end stainless-steel appliances to include the 6-burner stove, two islands, built-in ice maker, and cozy breakfast nook. The 3-season sunroom has beautiful golf-course views, a tongue and groove ceiling and upgraded ceiling fan. The main floor primary bedroom suite is truly an oasis with its dual-sided fireplace, spacious bathroom with a whirlpool tub, dual sinks, large walk-in shower, separate water closet, large custom walk-in closet that leads to the laundry room with custom cabinetry. The lower floor will not disappoint with stunning natural cork flooring, three bedrooms with private bathrooms, entertainment area with a stacked stone gas fireplace, full wet bar, movie theater, covered patio, and a safe room. The remaining bedroom with private bathroom is situated in the upper room above the garage. This property has a great Master's rental. At Mount Vintage, your lifestyle will be elevated with the Jr. Olympic swimming pool, six Har-Tru clay lighted tennis courts, two Bocce Ball courts, fitness center, community garden and for an extra fee you can enjoy the golf course and clubhouse. This active community invites you to enjoy yoga, water aerobics, line dancing, card games, fitness classes, and much more. Equestrian enthusiasts will appreciate the convenience of onsite stables, catering to all your horse-related needs. This community is an easy commute to Bridgestone, SRS, Fort Eisenhower, downtown Augusta, and the medical district. This home is move-in ready so schedule a showing quickly as this home will not last long. Furnishings are negotiable!

The data relating to real estate for sale on this web site comes in part from the Broker Reciprocity Program of G.A.A.R. - MLS . Real estate listings held by brokerage firms other than Xome are marked with the Broker Reciprocity logo and detailed information about them includes the name of the listing brokers. Copyright 2024 Greater Augusta Association of Realtors MLS. All rights reserved.

The data relating to real estate for sale on this web-site comes in part from the Internet Data Exchange Program of the Aiken Board of Realtors. The Aiken Board of Realtors deems information reliable but not guaranteed. Copyright 2024 Aiken Board of REALTORS. All rights reserved.
North Augusta Real Estate
The median home value in North Augusta, SC is $299,900. This is higher than the county median home value of $118,700. The national median home value is $219,700. The average price of homes sold in North Augusta, SC is $299,900. Approximately 57.81% of North Augusta homes are owned, compared to 35.4% rented, while 6.79% are vacant. North Augusta real estate listings include condos, townhomes, and single family homes for sale. Commercial properties are also available. If you see a property you’re interested in, contact a North Augusta real estate agent to arrange a tour today!
North Augusta, South Carolina has a population of 22,268. North Augusta is less family-centric than the surrounding county with 24.4% of the households containing married families with children. The county average for households married with children is 25.81%.
The median household income in North Augusta, South Carolina is $51,863. The median household income for the surrounding county is $47,713 compared to the national median of $57,652. The median age of people living in North Augusta is 39.7 years.
North Augusta Weather
The average high temperature in July is 91.8 degrees, with an average low temperature in January of 37.7 degrees. The average rainfall is approximately 46.5 inches per year, with 0.6 inches of snow per year.
