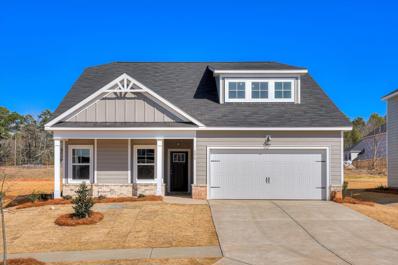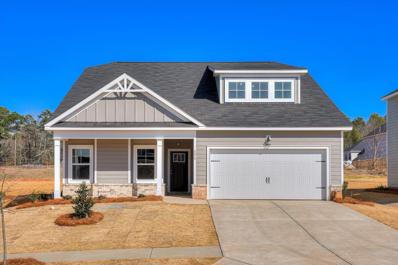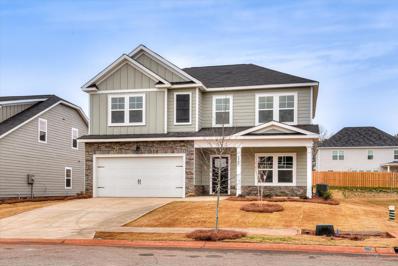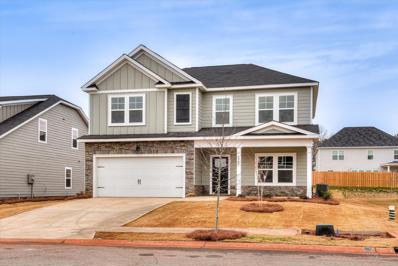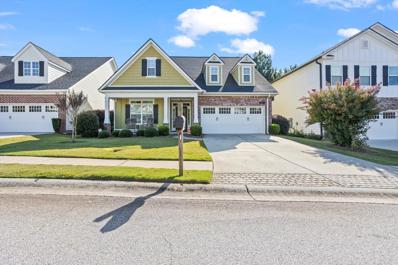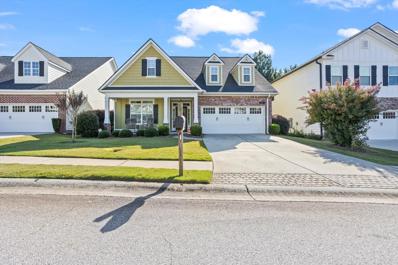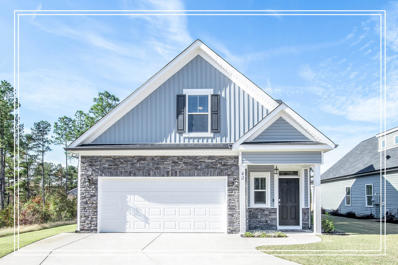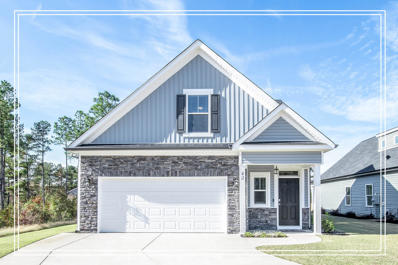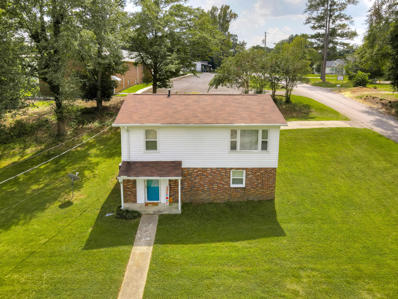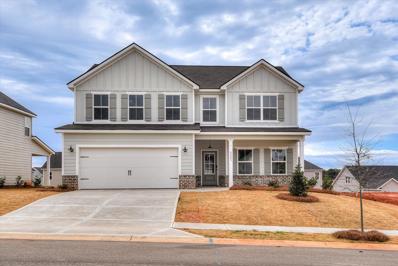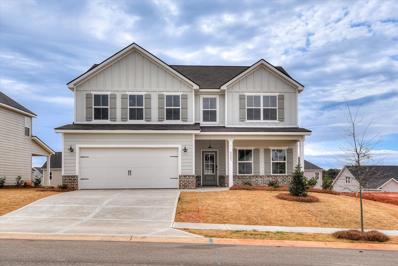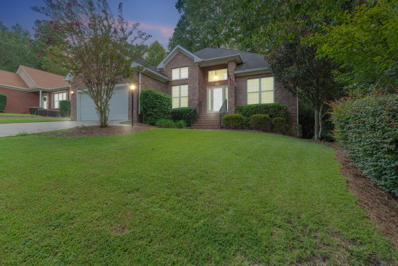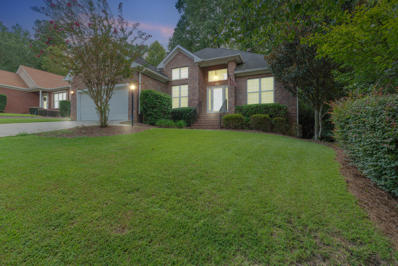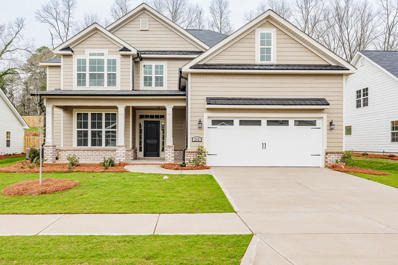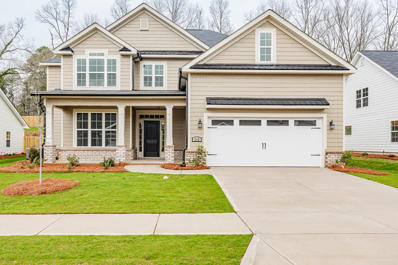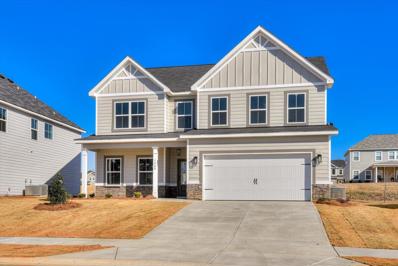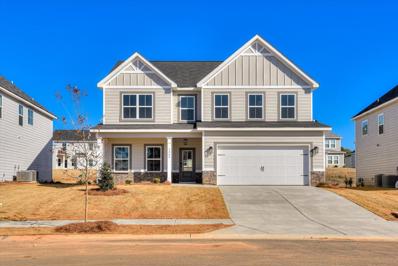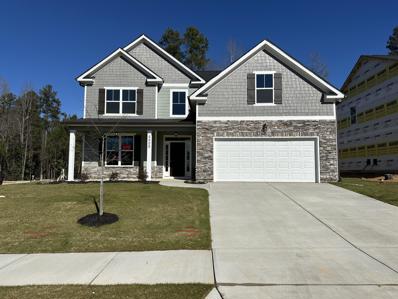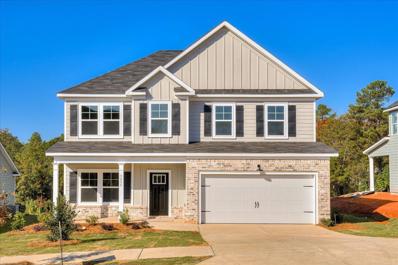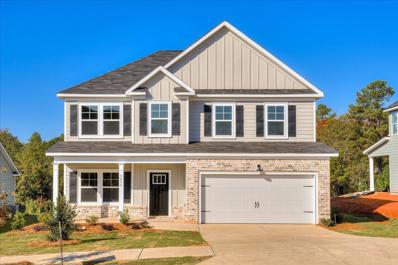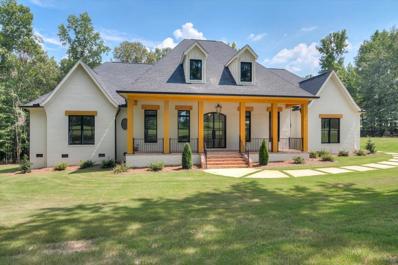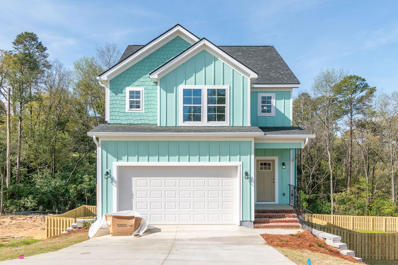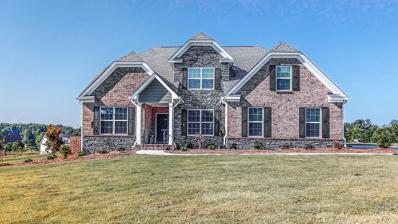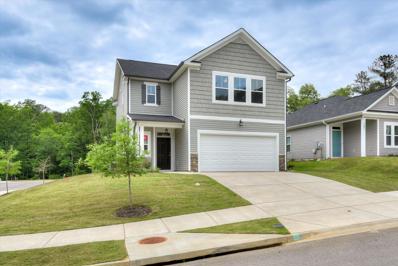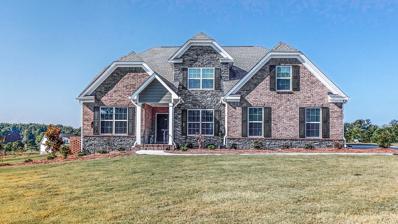North Augusta Real EstateThe median home value in North Augusta, SC is $299,900. This is higher than the county median home value of $118,700. The national median home value is $219,700. The average price of homes sold in North Augusta, SC is $299,900. Approximately 57.81% of North Augusta homes are owned, compared to 35.4% rented, while 6.79% are vacant. North Augusta real estate listings include condos, townhomes, and single family homes for sale. Commercial properties are also available. If you see a property you’re interested in, contact a North Augusta real estate agent to arrange a tour today! North Augusta, South Carolina has a population of 22,268. North Augusta is less family-centric than the surrounding county with 24.4% of the households containing married families with children. The county average for households married with children is 25.81%. The median household income in North Augusta, South Carolina is $51,863. The median household income for the surrounding county is $47,713 compared to the national median of $57,652. The median age of people living in North Augusta is 39.7 years. North Augusta WeatherThe average high temperature in July is 91.8 degrees, with an average low temperature in January of 37.7 degrees. The average rainfall is approximately 46.5 inches per year, with 0.6 inches of snow per year. Nearby Homes for Sale |
