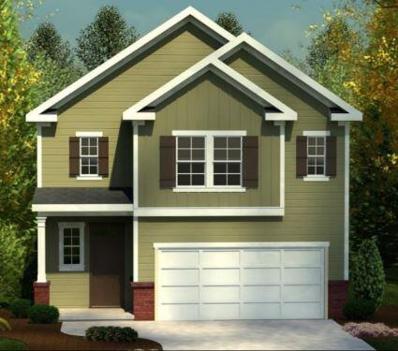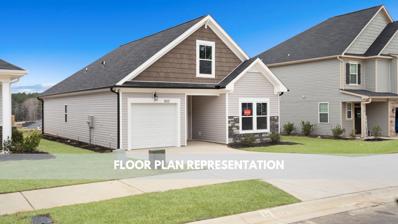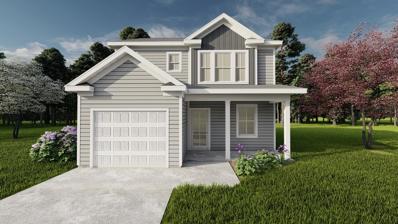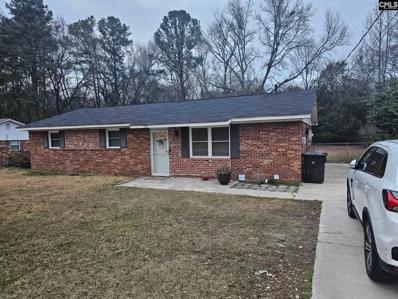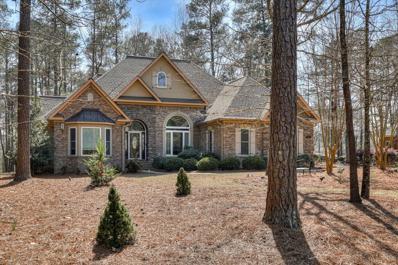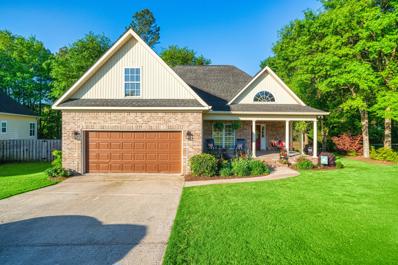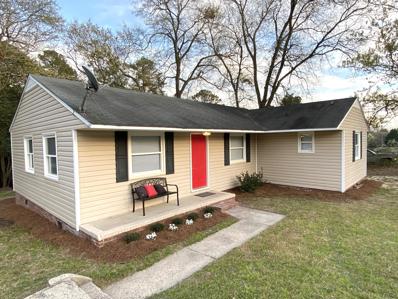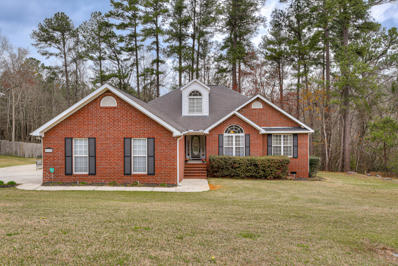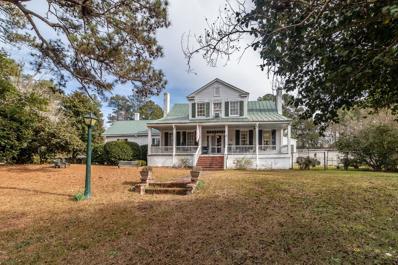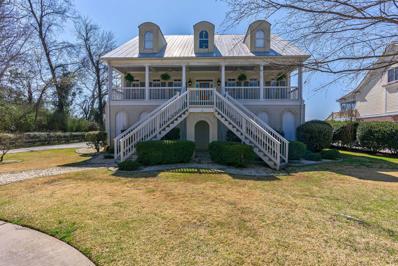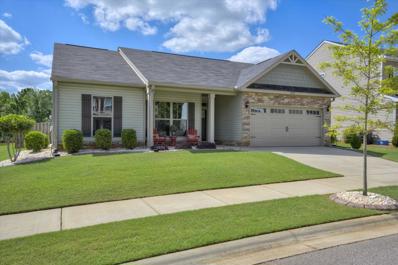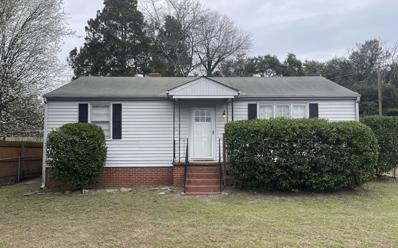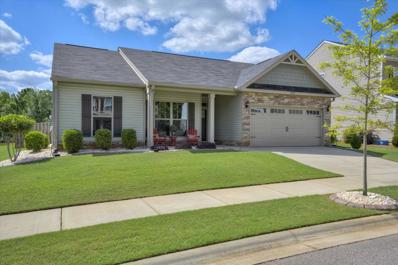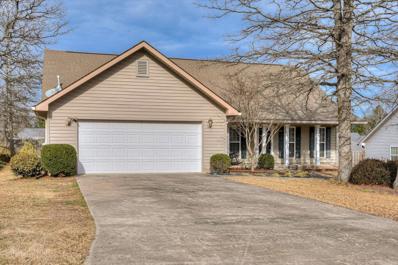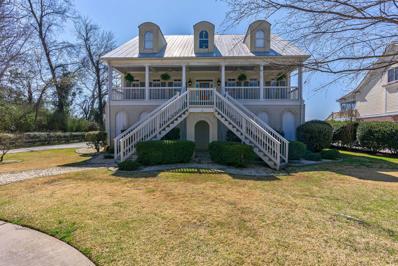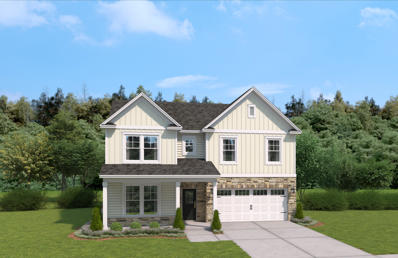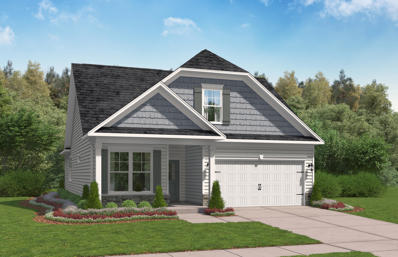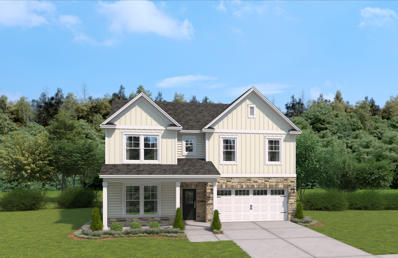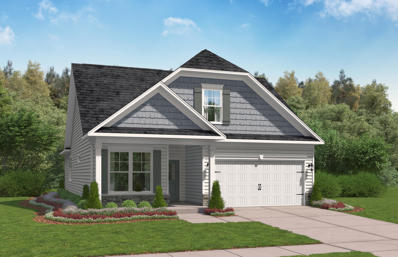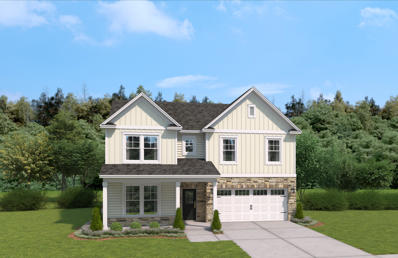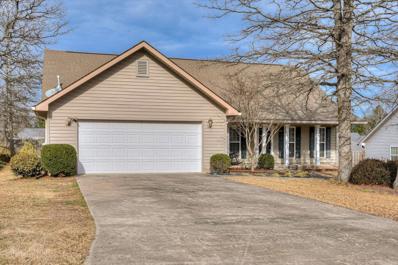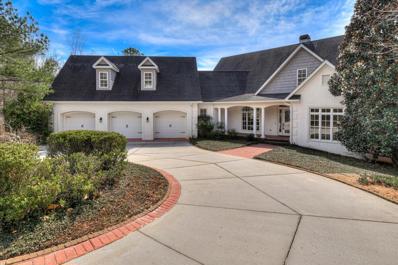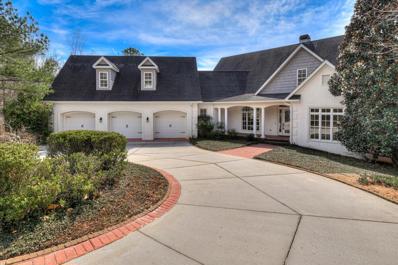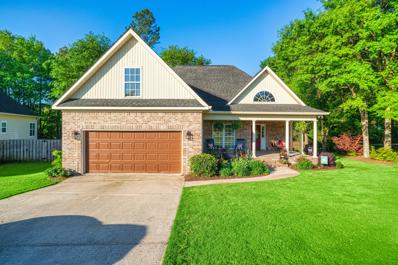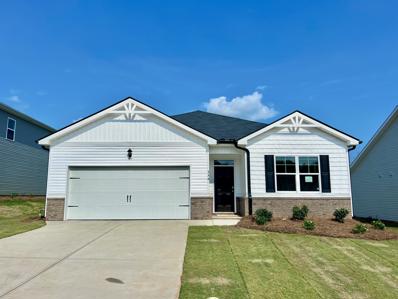North Augusta SC Homes for Sale
- Type:
- Single Family
- Sq.Ft.:
- 1,772
- Status:
- Active
- Beds:
- 3
- Lot size:
- 0.14 Acres
- Year built:
- 2024
- Baths:
- 3.00
- MLS#:
- 526567
ADDITIONAL INFORMATION
The 1772 Plan embraces open-concept living, promoting a sense of connectivity and providing versatile spaces for both daily activities and entertaining. This home is perfect from entering the home with a 2 story foyer to the open concept floor plan. A covered back porch to enjoy a beautiful back yard. The kitchen is open to the family room which makes it great for entertaining. Upstairs is a split bedroom design with master bedroom to include a huge master closet with optional master bath selections on one side and an additional 2 bedrooms on the other side with a full bath.
- Type:
- Single Family
- Sq.Ft.:
- 1,570
- Status:
- Active
- Beds:
- 3
- Lot size:
- 0.14 Acres
- Year built:
- 2024
- Baths:
- 2.00
- MLS#:
- 526566
ADDITIONAL INFORMATION
The 1570 Plan by Ivey Homes is a ranch style homeowners dream. Ranch style living with a bonus room up is in demand and the 1570 plan with 9 ft ceilings gives that flexibility. The kitchen with tile backsplash and an island is perfect for entertaining with open concept floor plan that runs into the dining and living room. Owner's Bedroom is tucked in the back for extra privacy and includes a primary bathroom and spacious closet. A second bedroom and bathroom complete the first floor of this home. The 12x17 bonus room is perfect for a playroom or office. Single car garage and partially floored attic completes this home.
- Type:
- Single Family
- Sq.Ft.:
- 1,486
- Status:
- Active
- Beds:
- 3
- Lot size:
- 0.09 Acres
- Year built:
- 2024
- Baths:
- 3.00
- MLS#:
- 526565
ADDITIONAL INFORMATION
New to the Ivey collection of floorplans is the 1486 plan. This floorplan is ideal for small families, couples, or individual homebuyers looking for a bit extra ''leg room''. Walking into this home you are greeted with a powder room to your left. As you make your way through the foyer, this home flows into the open-concept main floor featuring the kitchen, cafe, and family room as well as the entrance to the one-car garage. As you make your way upstairs, the laundry room is situated just beyond the stair landing. Rounding out the top floor is the two secondary bedrooms and full bathroom and a large owner's suite with owner's bathroom featuring a spacious walk-in closet. Every Ivey Home is built to Ivey Wise included standards, assuring homebuyers a better built, more energy efficient, healthier home. The Windsor community offers easy access to North Augusta, Downtown Augusta, Aiken, and Fort Gordon! Community amenities include community pool pavilion, activity park, pet park, playground, sidewalks, streetlights, green spaces, fishing pond and two landscaped entrances.
- Type:
- Single Family
- Sq.Ft.:
- 1,222
- Status:
- Active
- Beds:
- 3
- Lot size:
- 0.34 Acres
- Year built:
- 1971
- Baths:
- 2.00
- MLS#:
- 580894
ADDITIONAL INFORMATION
Inviting 3-bedroom 1.5 bath for home for your family! Updated bathrooms, new roof, updated kitchen with new counter tops, stainless steel range, refrigerator & dishwasher with smart home system! Spacious spare bedrooms and laundry room. Huge backyard! Great location with easy access to shopping, restaurants & more! Just minutes away from downtown Augusta.
- Type:
- Single Family
- Sq.Ft.:
- 2,401
- Status:
- Active
- Beds:
- 3
- Lot size:
- 1.47 Acres
- Year built:
- 2005
- Baths:
- 3.00
- MLS#:
- 526530
ADDITIONAL INFORMATION
Stunning and well-maintained ranch home in prestigious golf community, Mount Vintage! The home sits on a 1.47 ACRE LOT, all overlooking the golf course! Traditional split-bedroom floor plan with hardwood floors throughout the main living areas. Spacious great room with gas fireplace and wall of windows to let in lots of natural light. Formal dining room and formal living room/office with french doors off foyer. Eat-in, gourmet kitchen with old world style cabinets, center island, breakfsat bar, granite counters & stainless appliances including cooktop and wall oven. Owner suite features access to backyard and luxury bath with double sinks, tile floors, soaking tub and separate shower with glass door. Laundry room with extra cabinet storage and utility sink. Enjoy the quiet and views year round with the rear patio featuring new stamped epoxy coating and custom covered pergola! Brick and stone exterior on all four sides and side-entry two-car garage. Mount Vintage Plantation features 3 9-hole golf courses, Junior Olympic pool, clubhouse with fitness center, activity rooms and lending library, lighted tennis courts, community garden and so much more!
- Type:
- Single Family
- Sq.Ft.:
- 2,160
- Status:
- Active
- Beds:
- 3
- Lot size:
- 0.28 Acres
- Year built:
- 2007
- Baths:
- 2.00
- MLS#:
- 526525
ADDITIONAL INFORMATION
Welcome to your dream home nestled in the heart of North Augusta. This stunning home is the perfect blend of comfort, style, and convenience. With an interior living space of 2,160 sqft, this home features 3 bedrooms, 2 bathrooms and a bonus room with walk in attic. As you step inside, you're welcomed by a spacious open floor plan that connects the living room, dining area, and kitchen, making it an ideal space for entertaining guests. The kitchen has ample cabinet space, a new Whirlpool stainless steel dishwasher, and an abundance of countertop space ensuring that meal preparation is both enjoyable and efficient. The bedrooms offer a private retreat, with the owners suite boasting new Mohawk Silk weave carpet, an en-suite bathroom with jetted tub and a separate shower. Bedroom 2/guest bedroom has new Mohawk Silk weave carpet and lots of natural light. Bedroom 3/office has hardwood floors and plenty of natural light. Outside, the property doesn't disappoint, with beautiful flowers and shrubs all around. The well-maintained yard offers a peaceful oasis for outdoor gatherings or a tranquil evening under the stars. The attached garage provides security, protection and added storage space. The guest bathroom just received a beautiful upgrade featuring a custom built vanity with granite countertop, tongue and groove accent wall, new light fixture, cast iron tub and beautiful new tiled floors and tub surround. Located in a serene, sought-after neighborhood, this home is just minutes away from local amenities, shopping, dining, and entertainment options. You must see this property to appreciate the TLC given by its owners. Move in today and start making memories. Front porch swing does not convey If room sizes are important, buyer should verify. Seller is licensed GA and SC REALTOR®
- Type:
- Single Family
- Sq.Ft.:
- 1,300
- Status:
- Active
- Beds:
- 4
- Lot size:
- 0.4 Acres
- Year built:
- 1952
- Baths:
- 2.00
- MLS#:
- 526454
ADDITIONAL INFORMATION
Open House Sunday, 4/21/24 2pm-4pm! Many updates in this Move-in Ready 4 Bedroom, 2 Full Bath Ranch on 0.4 Acres! Large Covered Front Porch! Beautifully re-finished, original hardwood floors! Recently Painted walls, trim & ceilings! Many new interior doors, knobs & hinges! New kitchen cabinets added to enhance existing! New countertops, Sink & Faucet! New stainless-steel appliances! New kitchen & bathroom floors! Some New Lighting! Fan in Primary Bedroom! Laundry in Hall! New Outlet & Switch Covers! Mini Blinds Throughout! Bathtubs re-finished! Good Storage! Huge, Partially Covered, 15'x12' Deck with Storage Room overlooking Wooded Backyard! Moisture barrier in crawl space. Motivated Seller!
- Type:
- Single Family
- Sq.Ft.:
- 2,150
- Status:
- Active
- Beds:
- 4
- Lot size:
- 0.46 Acres
- Year built:
- 1999
- Baths:
- 3.00
- MLS#:
- 526442
ADDITIONAL INFORMATION
Discover your dream home and dream workshop, gracefully situated on a spacious lot in Palmetto Place. This remarkable floor plan is crafted for both entertaining and easy living. The expansive great room seamlessly connects to a formal dining room and an impressive kitchen, complete with stainless steel appliances, a pantry, ample cabinet and counter space, a built-in desk, a breakfast bar, and a sunlit breakfast room. The owner's suite is a perfect retreat, boasting two large walk-in closets, a dual sink vanity, a luxurious soaking tub, a separate tile shower, a tile floor, and a private water closet. Bedrooms two through four, along with a second full bath, provide ample space for all on a single level. Additional features enhance the functionality of this home, including a walk-in laundry room, a powder room for guests, linen and coat closets, lighted ceiling fans, a covered front porch, and a double side-entry garage. The expansive covered back deck, with an uncovered extension for grilling, offers a perfect outdoor space. The property includes a foundation workshop with a bay door and concrete flooring, as well as a detached garage with power, a double bay door, and a walk-out door. As a bonus, enjoy the amenities of a spectacular neighborhood pool and clubhouse. The superb location, just off I-20 exit 5, ensures proximity to everything you need for a convenient and enjoyable lifestyle!
- Type:
- Single Family
- Sq.Ft.:
- 3,492
- Status:
- Active
- Beds:
- 4
- Lot size:
- 13 Acres
- Year built:
- 1843
- Baths:
- 4.00
- MLS#:
- 526407
ADDITIONAL INFORMATION
You will take a step back in time when you view this Historic Plantation home, The Rose Cottage, built in 1843, nestled on 13 acres with a spring fed stocked pond and a quiet peaceful creek that flows through the back of the land. Swimming pool, pool house , hot tub, gated driveway and much more. This gorgeous home features 4 bedrooms with the owner's suite down, 3 and ½ bathrooms with 2 additional outdoor half baths. Original heart-of-pine wood floors, breathtaking floor to ceiling windows and custom wood work are a must to see! 12 ft. ceilings with solid wood doors opening into a formal living and dining area. Fireplaces in the kitchen, formal living room, dining room, den and owner suite make this home even more inviting. This oversized kitchen features tile countertops, gas range, built in microwave, large pantry, custom corner built-in shelves, wood burning stove and a brick fireplace with beautiful wood mantle. Plenty of storage, closets and a walk-up floored attic with lots of space. Stunning front and back porches with ample room for entertaining and beautiful wooden swings. The backyard includes a detached double carport, sauna, greenhouse, pool house with a covered deck, tool shed with a small bonus room and separate entrance, children's play house and a metal shed.
- Type:
- Single Family
- Sq.Ft.:
- 4,721
- Status:
- Active
- Beds:
- 4
- Lot size:
- 0.53 Acres
- Year built:
- 2009
- Baths:
- 5.00
- MLS#:
- 210724
- Subdivision:
- Rivernorth
ADDITIONAL INFORMATION
Welcome to the epitome of luxury living on the serence banks of the Savannah River in North Augusta, SC! This 4 bedroom, 3 full bath and 2 half bath masterpiece sprawls across 4,721 square feet, inviting you into a world of unparalleled elegance and comfort. As you enter through the grand entrance, you'll be captivated by the open floor plan, where 10' ceilings and beautiful hardwood pine floors create an atmosphere of timeless sophistication. The owner's suite is conveniently located on the main floor, featuring a fireplace, two closets, an en-suite with double vanities, a separate shower and soaking tub, and access to a private screened-in porch that unveils breathtaking views of the Savannah River. Imagine waking up to the gentle sounds of the water and sipping your morning coffee while soaking in the picturesque scenery. Enter into culinary luxury in this kitchen masterpiece where design meets functionality. Abundant cabinet storage creates an organized haven, ensuring every kitchen essential has its place. The convenience of not one, but two sinks, allows for seamless multitasking during meal prep and cleanup. From the elegant finishes to the thoughtful layout, this kitchen is a haven for those who appreciate the art of cooking. The upper level is a blend of versatility and sophistication, offering either three bedrooms or two bedrooms and a well-appointed office space. Elevator access effortlessly connects all three levels, ensuring convenience for everyone. The Great Room, adorned with a stunning gas log fireplace, seamlessly flows to the screened porch, inviting you to relax in style as you take in the mesmerizing river views. The real showstopper, however, lies downstairs - an entertainer's dream come true! Revel in the inground salt gunite pool, perfect for refreshing dips on warm days, or take a leisurely stroll down the private dock featuring stainless steel anchor wire. A double car garage with an expansive workshop area adds practicality to this waterfront paradise. LENDER CREDIT OF .5% OF THE LOAN AMOUNT WITH USE OF AUGUSTA MORTGAGE AS THE PREFERRED LENDER
- Type:
- Single Family
- Sq.Ft.:
- 1,662
- Status:
- Active
- Beds:
- 3
- Lot size:
- 0.23 Acres
- Year built:
- 2018
- Baths:
- 2.00
- MLS#:
- 210686
- Subdivision:
- Gregory Landing
ADDITIONAL INFORMATION
Immaculate, 3BD/2BA ranch (plus flex space) in desirable Gregory Landing! From the covered front porch to the added gutters and decorative concrete border, you'll love the curb appeal from the moment you arrive! Inside won't disappoint you either. There's an open floor plan with LVT flooring, crown molding, and a beautiful office/flex space with French doors and judge's panels. The kitchen is spacious and functional, with granite countertops, Stainless Steel appliances, a breakfast bar, and recessed lighting. Plus, the Samsung side-by-side fridge is included! Breakfast area with sliders to the expanded back patio and gorgeous sunset views. The primary bedroom is oversized with an ensuite bathroom that features a double sink vanity, garden tub, separate shower, and walk-in closet. The laundry room has cabinets and ample storage. Outside, the modest, yet private backyard offers a peaceful getaway, adorned with roses and landscaping. A bonus 8x10 Tuff Shed remains and provides additional storage. This almost-new home is conveniently located just two miles from I-20. Don't miss this opportunity to call it Home!
- Type:
- Single Family
- Sq.Ft.:
- 1,080
- Status:
- Active
- Beds:
- 3
- Lot size:
- 0.25 Acres
- Year built:
- 1952
- Baths:
- 1.00
- MLS#:
- 526342
ADDITIONAL INFORMATION
Excellent rental property or first home! Located in the heart of North Augusta this wonderful home features 3 bedrooms, 1 bathroom recently renovated. Large fenced yard perfect for gardening, toy storage, or room for kids to play, large shop/garage with electric, deck for grilling, and more located within easy access to shopping, restaurants, medical district, and anything else you could want!
$314,500
Swan Court North Augusta, SC 29860
- Type:
- Single Family
- Sq.Ft.:
- 1,662
- Status:
- Active
- Beds:
- 3
- Lot size:
- 0.23 Acres
- Year built:
- 2018
- Baths:
- 2.00
- MLS#:
- 526316
ADDITIONAL INFORMATION
Immaculate, 3BD/2BA ranch (plus flex space) in desirable Gregory Landing! From the covered front porch to the added gutters and decorative concrete border, you'll love the curb appeal from the moment you arrive! Inside won't disappoint you either. There's an open floor plan with LVT flooring, crown molding, and a beautiful office/flex space with French doors and judge's panels. The kitchen is spacious and functional, with granite countertops, Stainless Steel appliances, a breakfast bar, and recessed lighting. Plus, the Samsung side-by-side fridge is included! Breakfast area with sliders to the expanded back patio and gorgeous sunset views. The primary bedroom is oversized with an ensuite bathroom that features a double sink vanity, garden tub, separate shower, and walk-in closet. The laundry room has cabinets and ample storage. Outside, the modest, yet private backyard offers a peaceful getaway, adorned with roses and landscaping. A bonus 8x10 Tuff Shed remains and provides additional storage. This almost-new home is conveniently located just two miles from I-20 and qualifies for USDA financing! Don't miss this opportunity to call it Home!
- Type:
- Single Family
- Sq.Ft.:
- 2,627
- Status:
- Active
- Beds:
- 4
- Lot size:
- 0.39 Acres
- Year built:
- 2006
- Baths:
- 3.00
- MLS#:
- 210663
- Subdivision:
- Sudlow Hills
ADDITIONAL INFORMATION
Welcome home to 182 Sudlow Hills Court. This 4 bed 3 bath North Augusta home offers over 2600 square feet, a custom built outdoor workshop with covered parking, irrigated garden beds, a screened in back porch and backyard dog kennel, all with NO HOA. This well-maintained single owner home is move-in ready, to include 2 brand new HVAC's installed in 2021 and a brand new water heater in 2022. Enjoy a 1.5 story floor plan with owner's suite down including a spacious walk-in closet and en-suite bath with stand-up shower, tub, and dual vanities. The first floor also offers 2 additional bedrooms, a full hallway bathroom, galley kitchen with stainless appliances and breakfast nook, a formal dining area and flex room perfect for a workout center or office. Upstairs boasts a huge bedroom with full bath and an attached loft that overlooks the living room. Do not miss your opportunity to own this gorgeous home only minutes from Savannah Rive Site, Army Cyber Command, The Downtown Augusta Medical District, and I-20 and I-520. Call for your private showing today.
$1,030,000
Altamaha Drive North Augusta, SC 29841
- Type:
- Single Family
- Sq.Ft.:
- 4,721
- Status:
- Active
- Beds:
- 4
- Lot size:
- 0.53 Acres
- Year built:
- 2009
- Baths:
- 5.00
- MLS#:
- 526178
ADDITIONAL INFORMATION
Welcome to the epitome of luxury living on the serene banks of the Savannah River in North Augusta, SC! This 4-bedroom, 3 full bath, and 2 half bath masterpiece sprawls across 4,721 square feet, inviting you into a world of unparalleled elegance and comfort. As you enter through the grand entrance, you'll be captivated by the open floor plan, where 10' ceilings and beautiful hardwood pine floors create an atmosphere of timeless sophistication. The owner's suite is conveniently located on the main floor, featuring a fireplace, two closets, an en-suite with double vanities, a separate shower and soaking tub, and access to a private screened-in porch that unveils breathtaking views of the Savannah River. Imagine waking up to the gentle sounds of the water and sipping your morning coffee while soaking in the picturesque scenery. Enter into culinary luxury in this kitchen masterpiece where design meets functionality. Abundant cabinet storage creates an organized haven, ensuring every kitchen essential has its place. The convenience of not one, but two sinks, allows for seamless multitasking during meal prep and cleanup. From the elegant finishes to the thoughtful layout, this kitchen is a haven for those who appreciate the art of cooking. The upper level is a blend of versatility and sophistication, offering either three bedrooms or two bedrooms and a well-appointed office space. Elevator access effortlessly connects all three levels, ensuring convenience for everyone. The Great Room, adorned with a stunning gas log fireplace, seamlessly flows to the screened porch, inviting you to relax in style as you take in the mesmerizing river views. The real showstopper, however, lies downstairs - an entertainer's dream come true! Revel in the inground salt gunite pool, perfect for refreshing dips on warm days, or take a leisurely stroll down the private dock featuring stainless steel anchor wire. A double car garage with an expansive workshop area adds practicality to this waterfront paradise. LENDER CREDIT OF .5% OF THE LOAN AMOUNT WITH USE OF AUGUSTA MORTGAGE AS THE PREFERRED LENDER
- Type:
- Single Family
- Sq.Ft.:
- 3,175
- Status:
- Active
- Beds:
- 4
- Lot size:
- 0.21 Acres
- Year built:
- 2024
- Baths:
- 4.00
- MLS#:
- 210622
- Subdivision:
- Tavern Hill
ADDITIONAL INFORMATION
Up to $7,500 in preferred lender incentives. The Rembert J is an ideal home for those who love to entertain and value space. This stunning home boasts a large kitchen island--perfect for hosting gatherings with friends and family, beautiful Butler's Pantry with gleaming white cabinetry, a convenient dining room/office in the front of home, and highly sought after 1st floor primary suite. The expansive 2nd floor loft provides additional creative/relaxing/gaming/education/fitness center options. All bedrooms are large, well-designed to let in natural light, and have walk-in closets. An added bonus is the 2nd floor unfinished, floored storage, with a separate door entry. Step outside onto the backyard covered patio and enjoy the beautiful living space that is perfect for unwinding after a long day or hosting outdoor get-togethers. Yard is sodded and landscaped, with full irrigation and flood lights This tranquil community truly has something for everyone, making it the perfect place to call home. Future amenities include a community in-ground pool with cabana and pocket parks. **All photos are used for illustrative purposes. Some options and colors may vary.** NEW CONSTRUCTION--ESTIMATED COMPLETION SUMMER/FALL 2024.
- Type:
- Single Family
- Sq.Ft.:
- 2,025
- Status:
- Active
- Beds:
- 4
- Lot size:
- 0.21 Acres
- Year built:
- 2024
- Baths:
- 3.00
- MLS#:
- 210621
- Subdivision:
- Tavern Hill
ADDITIONAL INFORMATION
Up to $7,500 in preferred lender incentives. The Hazelwood K means you don't have to have an enormous house to get the details you love! You'll be impressed by the smart layout of this home. The main level boasts a generously sized primary suite, as well as a second bedroom/office, with an adjacent full bath. The open-concept kitchen, breakfast area, and family room function perfectly for large gatherings or quiet dinners at home. The second level consists of 2, almost identical bedrooms, and a shared full bath between them. There's even a desirable bonus storage space, so your non-essentials can be neatly tucked away. The Hazelwood's detailed design gives you that big house feel, in a size that's just right! Plus, this home has a covered patio, landscaped yard, and full irrigation system. Ask about our special lender incentives. Future amenities include an in-ground pool, with cabana, and pocket parks. NEW CONSTRUCTION ESTIMATED COMPLETION DATE SUMMER/FALL 2024. **All photos are used for illustrative purposes. Some options and colors may vary.** Homesite 12
- Type:
- Single Family
- Sq.Ft.:
- 3,175
- Status:
- Active
- Beds:
- 4
- Lot size:
- 0.28 Acres
- Year built:
- 2024
- Baths:
- 4.00
- MLS#:
- 210620
- Subdivision:
- Tavern Hill
ADDITIONAL INFORMATION
Up to $7,500 in preferred lender incentives The Rembert J is an ideal home for those who love to entertain and value space. This stunning home boasts a large kitchen island--perfect for hosting gatherings with friends and family, a convenient dining room/office in the front of home, and highly sought after 1st floor primary suite. The expansive 2nd floor loft provides additional creative/relaxing/gaming/education/fitness center options. All bedrooms are large, well-designed to let in natural light, and have walk-in closets. An added bonus is the 2nd floor unfinished, floored storage, with a separate door entry. Step outside onto the backyard covered patio and enjoy the beautiful living space that is perfect for unwinding after a long day or hosting outdoor get-togethers. Yard is sodded and landscaped, with full irrigation and flood lights This tranquil community truly has something for everyone, making it the perfect place to call home. Future amenities include a community in-ground pool with cabana and pocket parks. **All photos are used for illustrative purposes. Some options and colors may vary.** NEW CONSTRUCTION--ESTIMATED COMPLETION SUMMER/FALL 2024.
- Type:
- Single Family
- Sq.Ft.:
- 2,025
- Status:
- Active
- Beds:
- 4
- Lot size:
- 0.21 Acres
- Year built:
- 2024
- Baths:
- 3.00
- MLS#:
- 210618
- Subdivision:
- Tavern Hill
ADDITIONAL INFORMATION
Up to $7,500 in preferred lender incentives. The Hazelwood L means you don't have to have an enormous house to get the details you love! You'll be impressed by the smart layout of this home. The main level boasts a generously sized primary suite, as well as a second bedroom/office, with an adjacent full bath. The open-concept kitchen, breakfast area, and family room function perfectly for large gatherings or quiet dinners at home. The second level consists of 2, almost identical bedrooms, and a shared full bath between them. There's even a desirable bonus storage space, so your non-essentials can be neatly tucked away. The Hazelwood's detailed design gives you that big house feel, in a size that's just right! Plus, this home has a covered patio, landscaped yard, and full irrigation system. Ask about our special lender incentives. Future amenities include an in-ground pool, with cabana, and pocket parks. NEW CONSTRUCTION WITH AN ESTIMATED COMPLETION SUMMER/FALL 2024. **All photos are used for illustrative purposes. Some options and colors may vary.** Homesite 40
- Type:
- Single Family
- Sq.Ft.:
- 3,175
- Status:
- Active
- Beds:
- 4
- Lot size:
- 0.21 Acres
- Year built:
- 2024
- Baths:
- 4.00
- MLS#:
- 210617
- Subdivision:
- Tavern Hill
ADDITIONAL INFORMATION
Up to $7,500 in preferred lender incentives. The Rembert J is an ideal home for those who love to entertain and value space. This stunning home boasts a large kitchen island--perfect for hosting gatherings with friends and family, a convenient dining room/office in the front of home, and highly sought after 1st floor primary suite. The expansive 2nd floor loft provides additional creative/relaxing/gaming/education/fitness center options. All bedrooms are large, well-designed to let in natural light, and have walk-in closets. An added bonus is the 2nd floor unfinished, floored storage, with a separate door entry. Step outside onto the backyard covered patio and enjoy the beautiful living space that is perfect for unwinding after a long day or hosting outdoor get-togethers. Yard is sodded and landscaped, with full irrigation and flood lights This tranquil community truly has something for everyone, making it the perfect place to call home. Future amenities include a community in-ground pool with cabana and pocket parks. **All photos are used for illustrative purposes. Some options and colors may vary.** NEW CONSTRUCTION--ESTIMATED COMPLETION SUMMER/FALL 2024.
- Type:
- Single Family
- Sq.Ft.:
- 2,627
- Status:
- Active
- Beds:
- 4
- Lot size:
- 0.39 Acres
- Year built:
- 2006
- Baths:
- 3.00
- MLS#:
- 525996
ADDITIONAL INFORMATION
Welcome home to 182 Sudlow Hills Court. This 4 bed 3 bath North Augusta home offers over 2600 square feet, a custom built outdoor workshop with covered parking, irrigated garden beds, a screened in back porch and backyard dog kennel, all with NO HOA. This well-maintained single owner home is move-in ready, to include 2 brand new HVAC's installed in 2021 and a brand new water heater in 2022. Enjoy a 1.5 story floor plan with owner's suite down including a spacious walk-in closet and en-suite bath with stand-up shower, tub, and dual vanities. The first floor also offers 2 additional bedrooms, a full hallway bathroom, galley kitchen with stainless appliances and breakfast nook, a formal dining area and flex room perfect for a workout center or office. Upstairs boasts a huge bedroom with full bath and an attached loft that overlooks the living room. Do not miss your opportunity to own this gorgeous home only minutes from Savannah Rive Site, Army Cyber Command, The Downtown Augusta Medical District, and I-20 and I-520. Call for your private showing today.
- Type:
- Single Family
- Sq.Ft.:
- 5,400
- Status:
- Active
- Beds:
- 3
- Lot size:
- 1.47 Acres
- Year built:
- 2009
- Baths:
- 4.00
- MLS#:
- 210522
- Subdivision:
- Mount Vintage Plantation
ADDITIONAL INFORMATION
One of a kind, custom constructed home with creek views is available in the Mount Vintage community. This secluded, stunning tri-level home boasts 5,400 square feet of living space and is situated on a cul-de-sac 1.47-acre lot with creeks on both sides of the lot. With over 16 rooms, there is ample space for everyone. Let's begin with the concrete circular driveway with stamped, pigmented apron and walkway, the three-car garage and a rocking chair covered front porch. Walk inside to see the impressive 10-foot ceilings, hardwood flooring, custom ceramic tile, and inlay boarder. The living room is equipped with a natural gas fireplace and gorgeous built-ins on both sides of the fireplace. The living room opens to the very spacious enclosed sunroom where you will experience all that nature has to offer in this exclusive location. The flex space is off the entrance has a stunning coffered ceiling and could be used as an office space, formal living space or whatever you would like to create. The formal dining room has a double trey ceiling and is large enough to accommodate many guests. The kitchen opens to the living room, formal dining room and breakfast nook. This is a chef's dream with granite countertops, an abundance of cabinets, large pantry, kitchen island with storage, and stainless-steel appliances. The primary bedroom suite has a back deck, a spacious on-suite that includes two separate vanities, soaking tub, walk-in shower, water closet, and walk-in closet with built in cabinetry. The laundry room, half-bathroom, and garage access complete the main level. A large office/den with built-in cabinets and a desk are located above the garage. A separate room off the office can be extra flex space or maybe even a guest bedroom. The lower level contains two guest bedrooms, two full bathrooms, wine cellar with capacity for over 500 bottles of wine to be stored, kitchenette, family room with an exit to the ground level back porch, two additional flex spaces and a theater room that is almost complete. This home is a must see as there are so many extras that you must see in person. Enjoy listening to and sitting on the bench by the creek. At Mount Vintage, you don't just purchase a home, you are investing in a lifestyle. Experience an active lifestyle that includes amazing amenities such as the Junior Olympic swimming pool, six Har-Tru Clay lighted tennis courts, two Bocce Ball courts, a fitness center, community garden and for an extra fee you can enjoy the Golf Club, & club house. Schedule a showing today - you don't want to miss this one!
Open House:
Sunday, 4/28 5:00-6:30PM
- Type:
- Single Family
- Sq.Ft.:
- 5,400
- Status:
- Active
- Beds:
- 3
- Lot size:
- 1.47 Acres
- Year built:
- 2009
- Baths:
- 4.00
- MLS#:
- 525921
ADDITIONAL INFORMATION
One of a kind, custom constructed home with creek views is available in the Mount Vintage community. This secluded, stunning tri-level home boasts 5,400 square feet of living space and is situated on a cul-de-sac 1.47-acre lot with creeks on both sides of the lot. With over 16 rooms, there is ample space for everyone. Let's begin with the concrete circular driveway with stamped, pigmented apron and walkway, the three-car garage and a rocking chair covered front porch. Walk inside to see the impressive 10-foot ceilings, hardwood flooring, custom ceramic tile, and inlay boarder. The living room is equipped with a natural gas fireplace and gorgeous built-ins on both sides of the fireplace. The living room opens to the very spacious enclosed sunroom where you will experience all that nature has to offer in this exclusive location. The flex space is off the entrance has a stunning coffered ceiling and could be used as an office space, formal living space or whatever you would like to create. The formal dining room has a double trey ceiling and is large enough to accommodate many guests. The kitchen opens to the living room, formal dining room and breakfast nook. This is a chef's dream with granite countertops, an abundance of cabinets, large pantry, kitchen island with storage, and stainless-steel appliances. The primary bedroom suite has a back deck, a spacious on-suite that includes two separate vanities, soaking tub, walk-in shower, water closet, and walk-in closet with built in cabinetry. The laundry room, half-bathroom, and garage access complete the main level. A large office/den with built-in cabinets and a desk are located above the garage. A separate room off the office can be extra flex space or maybe even a guest bedroom. The lower level contains two guest bedrooms, two full bathrooms, wine cellar with capacity for over 500 bottles of wine to be stored, kitchenette, family room with an exit to the ground level back porch, two additional flex spaces and a theater room that is almost complete. This home is a must see as there are so many extras that you must see in person. Enjoy listening to and sitting on the bench by the creek. At Mount Vintage, you don't just purchase a home, you are investing in a lifestyle. Experience an active lifestyle that includes amazing amenities such as the Junior Olympic swimming pool, six Har-Tru Clay lighted tennis courts, two Bocce Ball courts, a fitness center, community garden and for an extra fee you can enjoy the Golf Club, & club house. Schedule a showing today - you don't want to miss this one!
- Type:
- Single Family
- Sq.Ft.:
- 2,160
- Status:
- Active
- Beds:
- 3
- Lot size:
- 0.28 Acres
- Year built:
- 2007
- Baths:
- 2.00
- MLS#:
- 210501
- Subdivision:
- Lakes & Streams
ADDITIONAL INFORMATION
Welcome to your dream home nestled in the heart of North Augusta. This stunning home is the perfect blend of comfort, style, and convenience. With an interior living space of 2,160 sqft, this home features 3 bedrooms, 2 bathrooms and a bonus room with walk in attic. As you step inside, you're welcomed by a spacious open floor plan that connects the living room, dining area, and kitchen, making it an ideal space for entertaining guests. The kitchen has ample cabinet space, a new Whirlpool stainless steel dishwasher, and an abundance of countertop space ensuring that meal preparation is both enjoyable and efficient. The bedrooms offer a private retreat, with the owners suite boasting new Mohawk Silk weave carpet, an en-suite bathroom with jetted tub and a separate shower. Bedroom 2/guest bedroom has new Mohawk Silk weave carpet and lots of natural light. Bedroom 3/office has hardwood floors and plenty of natural light. Outside, the property doesn't disappoint, with beautiful flowers and shrubs all around. The well-maintained yard offers a peaceful oasis for outdoor gatherings or a tranquil evening under the stars. The attached garage provides security, protection and added storage space. The guest bathroom just received a beautiful upgrade featuring a custom built vanity with granite countertop, tongue and groove accent wall, new light fixture, cast iron tub and beautiful new tiled floors and tub surround. Located in a serene, sought-after neighborhood, this home is just minutes away from local amenities, shopping, dining, and entertainment options. You must see this property to appreciate the TLC given by its owners. Move in today and start making memories. Front porch swing does not convey. If room sizes are important, buyer should verify. Seller is licensed GA and SC REALTOR®
- Type:
- Single Family
- Sq.Ft.:
- 1,774
- Status:
- Active
- Beds:
- 4
- Lot size:
- 0.2 Acres
- Year built:
- 2024
- Baths:
- 2.00
- MLS#:
- 525857
ADDITIONAL INFORMATION
Welcome to Rushing Waters, North Augusta's hidden gem, with an awesome location near Fort Eisenhower, medical, shopping, schools, Top Golf, Dave and Busters, Costco, Movies, SRP Baseball Park, and Conveniently located just 4 minutes from I-20 Exit 1, this home offers unparalleled convenience for commuting and exploring the ever-growing CSRA. Enjoy ranch style living with our single story Cali, packed with features like Granite countertops throughout, covered back porch, gas fireplace, gas stove, microwave, dishwasher, blinds throughout, TANKLESS water heater and more, this home effortlessly combines comfort and style. Stay connected with our industry-leading suite of smart home products that keep you in touch with what matters most. Please note that some of the provided photos are for illustrative purposes only and may not depict the actual home. This home is estimated April completion, so don't miss out on this exceptional opportunity!

The data relating to real estate for sale on this web site comes in part from the Broker Reciprocity Program of G.A.A.R. - MLS . Real estate listings held by brokerage firms other than Xome are marked with the Broker Reciprocity logo and detailed information about them includes the name of the listing brokers. Copyright 2024 Greater Augusta Association of Realtors MLS. All rights reserved.
Andrea D. Conner, License 102111, Xome Inc., License 19633, AndreaD.Conner@xome.com, 844-400-XOME (9663), 751 Highway 121 Bypass, Suite 100, Lewisville, Texas 75067

The information being provided is for the consumer's personal, non-commercial use and may not be used for any purpose other than to identify prospective properties consumer may be interested in purchasing. Any information relating to real estate for sale referenced on this web site comes from the Internet Data Exchange (IDX) program of the Consolidated MLS®. This web site may reference real estate listing(s) held by a brokerage firm other than the broker and/or agent who owns this web site. The accuracy of all information, regardless of source, including but not limited to square footages and lot sizes, is deemed reliable but not guaranteed and should be personally verified through personal inspection by and/or with the appropriate professionals. Copyright © 2024, Consolidated MLS®.

The data relating to real estate for sale on this web-site comes in part from the Internet Data Exchange Program of the Aiken Board of Realtors. The Aiken Board of Realtors deems information reliable but not guaranteed. Copyright 2024 Aiken Board of REALTORS. All rights reserved.
North Augusta Real Estate
The median home value in North Augusta, SC is $299,520. This is higher than the county median home value of $118,700. The national median home value is $219,700. The average price of homes sold in North Augusta, SC is $299,520. Approximately 57.81% of North Augusta homes are owned, compared to 35.4% rented, while 6.79% are vacant. North Augusta real estate listings include condos, townhomes, and single family homes for sale. Commercial properties are also available. If you see a property you’re interested in, contact a North Augusta real estate agent to arrange a tour today!
North Augusta, South Carolina has a population of 22,268. North Augusta is less family-centric than the surrounding county with 24.4% of the households containing married families with children. The county average for households married with children is 25.81%.
The median household income in North Augusta, South Carolina is $51,863. The median household income for the surrounding county is $47,713 compared to the national median of $57,652. The median age of people living in North Augusta is 39.7 years.
North Augusta Weather
The average high temperature in July is 91.8 degrees, with an average low temperature in January of 37.7 degrees. The average rainfall is approximately 46.5 inches per year, with 0.6 inches of snow per year.
