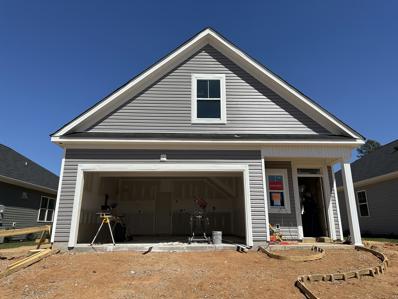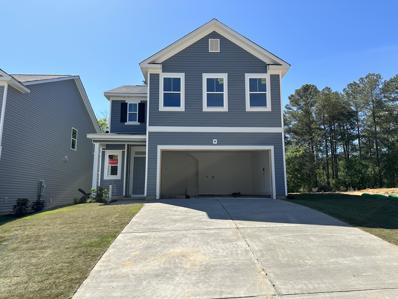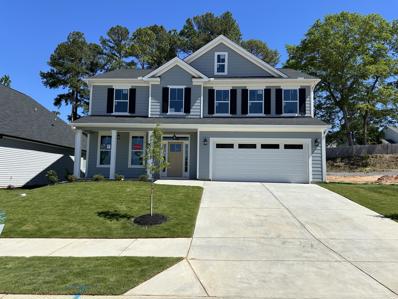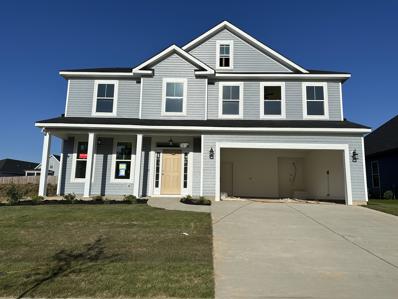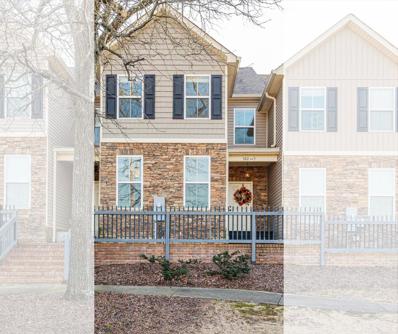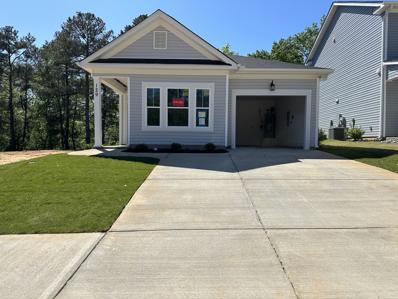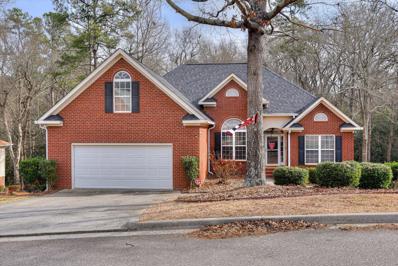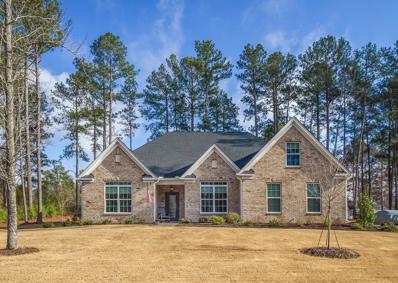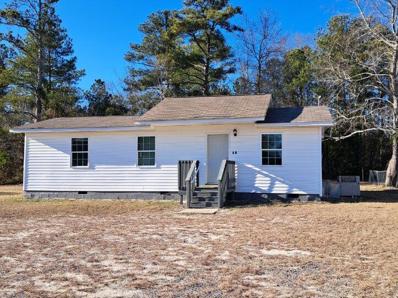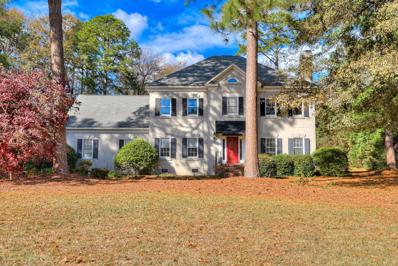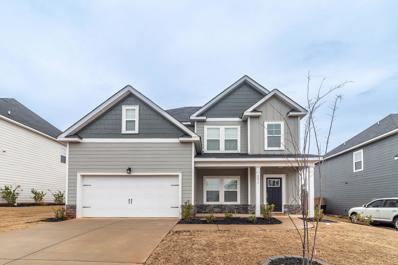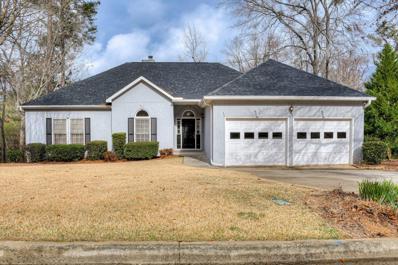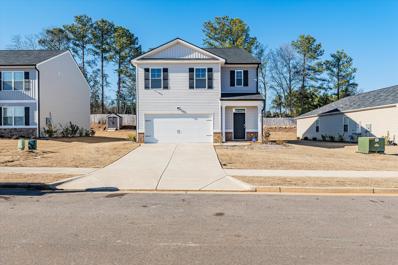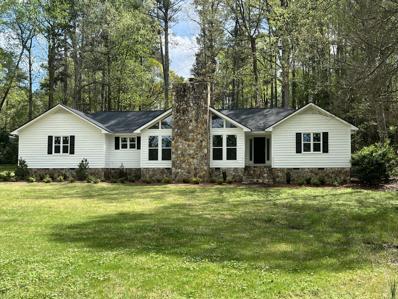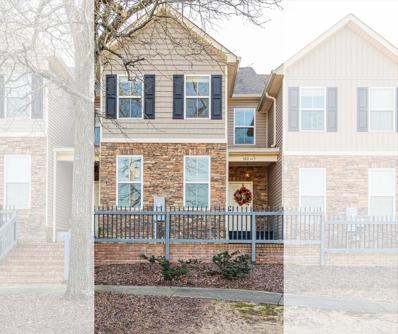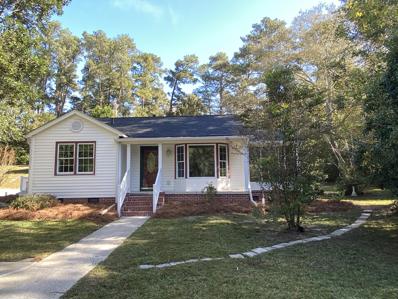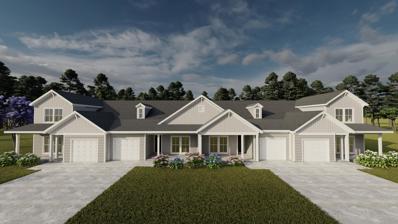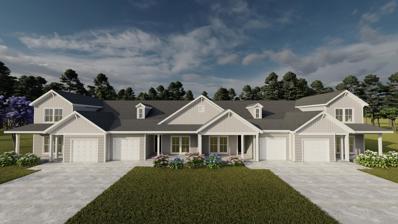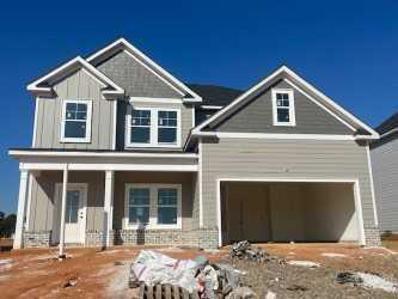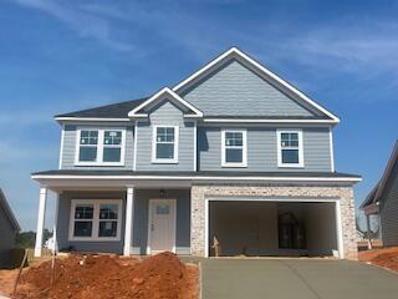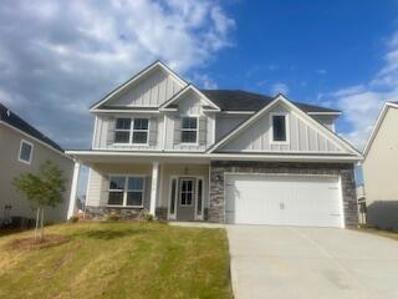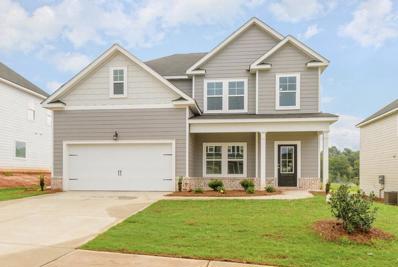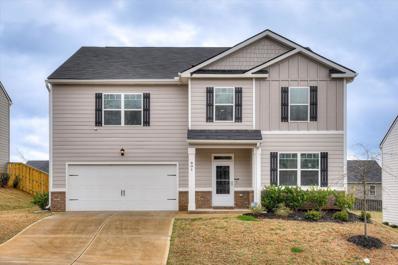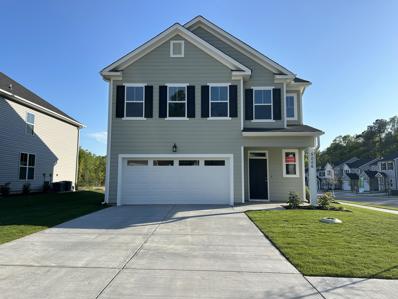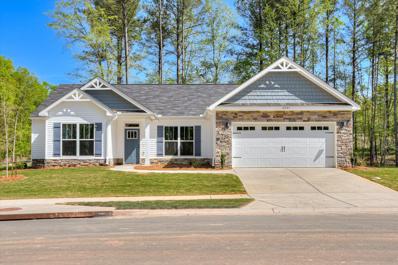North Augusta SC Homes for Sale
- Type:
- Single Family
- Sq.Ft.:
- 1,800
- Status:
- Active
- Beds:
- 3
- Lot size:
- 0.14 Acres
- Year built:
- 2024
- Baths:
- 3.00
- MLS#:
- 525350
ADDITIONAL INFORMATION
The 1800 floor plan is a popular floorplan and can accommodate any homeowner. The main level of this home is tailored for the owner. On the main floor you will find a 2-story foyer, open floor plan to include the kitchen, cafe and living room. The master bedroom is also on the main floor with private master bath. Upstairs you will find 2 additional bedrooms with a bathroom. There is also a loft that allows for additional entertaining. This floor plan also allows for great walk-in attic storage. Community amenities include community pool pavilion, activity park, pet park, playground, sidewalks, streetlights, green spaces, fishing pond and two landscaped entrances.
- Type:
- Single Family
- Sq.Ft.:
- 1,797
- Status:
- Active
- Beds:
- 3
- Lot size:
- 0.09 Acres
- Year built:
- 2024
- Baths:
- 3.00
- MLS#:
- 525348
ADDITIONAL INFORMATION
The 1797 plan by Ivey Homes. The soft close cabinets, tile backsplash, Whirlpool stainless steel appliances and raised island bar lend to a functional yet stylish kitchen. Upstairs, the Owners suite has a spacious bedroom and large closet. There are 2 more bedrooms, a bathroom and laundry room finish off the upstairs. Every home is built to IveyWise building standards to include a Home Energy Rating Score (HERS) and Average Annual Energy Savings Guaranteed by third party testing. IveyWise - Energy Efficient, Better Built, Healthier Home. Community amenities include community pool pavilion, activity park, pet park, playground, sidewalks, streetlights, green spaces, fishing pond and two landscaped entrances.
- Type:
- Single Family
- Sq.Ft.:
- 2,685
- Status:
- Active
- Beds:
- 4
- Lot size:
- 0.19 Acres
- Year built:
- 2024
- Baths:
- 3.00
- MLS#:
- 525339
ADDITIONAL INFORMATION
The Hampton II plan features an extremely open floor plan running from the Kitchen to the Family Room ''42 continuous feet'' in addition to a Home Management Center located just off the kitchen. Completing the first floor is a Powder Room and versatile Flex/Dining Room. An exceptionally large Master Suite with dual-vanity sinks, separate His-and-Hers walk-in closets, highlights the second floor. Add to that three other spacious bedrooms and another full bathroom and you have the perfect plan for the family that loves to socialize! Every home is built to include a Home Energy Rating Score (HERS) and Average Annual Energy Savings Guaranteed by third party testing. Energy Efficient, Better Built, Healthier Home.
- Type:
- Single Family
- Sq.Ft.:
- 2,685
- Status:
- Active
- Beds:
- 4
- Lot size:
- 0.17 Acres
- Year built:
- 2024
- Baths:
- 3.00
- MLS#:
- 525337
ADDITIONAL INFORMATION
The Hampton II plan features an extremely open floor plan running from the Kitchen to the Family Room ''42 continuous feet'' in addition to a Home Management Center located just off the kitchen. Completing the first floor is a Powder Room and versatile Flex/Dining Room. An exceptionally large Master Suite with dual-vanity sinks, separate His-and-Hers walk-in closets, highlights the second floor. Add to that three other spacious bedrooms and another full bathroom and you have the perfect plan for the family that loves to socialize! Every home is built to include a Home Energy Rating Score (HERS) and Average Annual Energy Savings Guaranteed by third party testing. Energy Efficient, Better Built, Healthier Home. Community amenities include community pool pavilion, activity park, pet park, playground, sidewalks, streetlights, green spaces, fishing pond and two landscaped entrances.
- Type:
- Townhouse
- Sq.Ft.:
- 1,531
- Status:
- Active
- Beds:
- 3
- Lot size:
- 0.05 Acres
- Year built:
- 2012
- Baths:
- 3.00
- MLS#:
- 210277
ADDITIONAL INFORMATION
Beautiful townhome in the HEART of North Augusta! Such a great location with easy access to Downtown North Augusta and Augusta/Medical District, as well as easy interstate access! This unit has a great open floorpan with large kitchen and room enough to add an island! Large living room with vaulted ceilings and dining area adjacent. Down the hallway you'll find a powder room and laundry room, as well as the oversized Primary Suite! Primary on MAIN level has large walk in closet and ensuite bath with double sinks, garden tub and walk in shower! Upstairs you will find 2 well-sized guest bedrooms and guest bathroom, as well as WONDERFUL walk-in attic storage! This unit also has a great patio and single car garage! Additional parking for guests conveniently behind unit. These units do not come available often! Schedule your showing today!
- Type:
- Single Family
- Sq.Ft.:
- 1,313
- Status:
- Active
- Beds:
- 2
- Lot size:
- 0.09 Acres
- Year built:
- 2024
- Baths:
- 2.00
- MLS#:
- 525319
ADDITIONAL INFORMATION
The 1313 plan is perfect for first-time homebuyers or those looking to downsize from a larger home. Upon entering this ranch-style plan, you are greeted to the right with the secondary bedroom and a full bathroom. Walking through the foyer, the home flows into an open-concept kitchen, cafe, and family room. Directly off of the kitchen you will find an entrance to the one-car garage and a full laundry room. Rounding out this charming two-bedroom home is the owner's suite and owner's bathroom with large walk-in-closet. Every home is built to include a Home Energy Rating Score (HERS) and Average Annual Energy Savings Guaranteed by third party testing. Energy Efficient, Better Built, Healthier Home. Community amenities include community pool pavilion, activity park, pet park, playground, sidewalks, streetlights, green spaces, fishing pond and two landscaped entrances.
Open House:
Saturday, 4/20 3:00-4:00PM
- Type:
- Single Family
- Sq.Ft.:
- 2,043
- Status:
- Active
- Beds:
- 4
- Lot size:
- 0.28 Acres
- Year built:
- 2003
- Baths:
- 2.00
- MLS#:
- 525315
ADDITIONAL INFORMATION
*Seller now offering Fridge, washer and dryer with a Full price offer!* Fabulous brick 4 bedroom 2 bathroom split floorplan located in the heart of North Augusta. Enter the front door to the open and airy high ceilings of the dining/living space which leads around to the breakfast nook overlooking huge deck and upgraded kitchen featuring granite countertops and double oven. Through the laundry room you'll find easy access to the oversized double garage! Primary bedroom with spacious bathroom/walk in closet and separate toilet space, as well as 2 other bedrooms and bathroom are located on the main level. Just up the stairs you'll find the massive 4th bedroom/bonus space with closet! New roof in 2022! Appraised at value, Clear Termite letter and title work is already ready to go! No HOA! Don't miss this one!
- Type:
- Single Family
- Sq.Ft.:
- 2,592
- Status:
- Active
- Beds:
- 3
- Lot size:
- 0.55 Acres
- Year built:
- 2022
- Baths:
- 3.00
- MLS#:
- 210240
- Subdivision:
- Mount Vintage Plantation
ADDITIONAL INFORMATION
Two years young, this lovely all-brick, 3 Bedroom, 2 1/2 Bath, 2592 sq. ft. Mt. Vintage home has been lovingly upgraded from its builder-special beginnings. Enter thru the custom glass front door into a wide entrance hall that leads to a 10' coffered ceiling Great Room with gas fireplace. This open feeling is enhanced by the adjoining expansive Kitchen and Dinette area (25.9' x 11') that features an oversized 10.5' x 4.5' island with impressive work space and sink as well as countertop seating, stainless appliances, 5-burner stove, walk-in pantry, lovely cabinetry and extensive granite countering. A convenient Butler's Pantry with a serving counter and ample storage leads to the cathedral ceiling Dining Room with transomed windows. The very large 23.3' x 11' Master Bedroom has a vaulted ceiling with plenty of room to have a sitting or desk area. The Master Suite includes a very spacious walk-in closet and a Bath with a dual sink granite vanity, walk-in shower, large garden soaking tub and 2 linen closets. The split floor plan features 2 additional Guest Bedrooms on the main floor with a private hall Bath that also has a granite counter / vanity. In addition, Bedroom #3 has a good-sized walk-in closet which offers great additional storage. A large 23' x 11' Bonus Room with a Half Bath affords the owner a great flex space that could function as a craft area, man cave, game room, etc. The rear of the home features a very large acrylic coated patio, a 15' x 14' portion of which is covered and an attached 14' x 10' portion that can be used for grilling or sunbathing as you watch golfers approach the 6th hole of one of Mt. Vintage's challenging three 9 hole courses. Added features for this better than new home include: beautiful recessed accent lighting throughout, durable LVP flooring in the common areas, tankless hot water heater, sprinklers front and rear for the landscaped 0.55 acre home, large 2-car Garage with acrylic coating (front porch entrance also has attractive and easy-to-clean acrylic coating), termite monitoring system and countless custom, upgraded lighting fixtures and fans. With very short egress out of the community, this truly is a BETTER THAN NEW home with all the amenities offered in Mt. Vintage.
- Type:
- Single Family
- Sq.Ft.:
- 1,020
- Status:
- Active
- Beds:
- 3
- Lot size:
- 0.28 Acres
- Year built:
- 1985
- Baths:
- 2.00
- MLS#:
- 210219
ADDITIONAL INFORMATION
Bright and Cheery 3BR/2BA Ranch-Style Home Just Updated and Freshened w/New Kitchen Cabinetry/Countertops Plus New Range and Dishwasher are Coming... All New Lighting and Fixtures Have Been Installed; Bathrooms are Updated; Fresh Interior Painting Has Been Completed Plus Home is Additionally Offering All New LVP and Tile Flooring Installed Throughout!! Home is Situated on a Nice Pleasing Lot w/Good Yard Space in Both Front and Rear Plus Property is Located in a Cozy Small Tucked-Away Community Between North Augusta, Edgefield, Aiken and Augusta!! Call Now to Make This One Yours to Call Home!! This Area is USDA Eligible for 0% Down Financing if Needed!!
- Type:
- Single Family
- Sq.Ft.:
- 3,890
- Status:
- Active
- Beds:
- 4
- Lot size:
- 0.74 Acres
- Year built:
- 2002
- Baths:
- 4.00
- MLS#:
- 209438
- Subdivision:
- Windtree
ADDITIONAL INFORMATION
A rare find in Windtree subdivision! This 3890 square foot home offers two primary suites, one located downstairs. Both suites have double walk-in closets and vanities. Beautiful hardwood floors in the living area and formal dining room. Screened porch overlooks a large wooded backyard and patio area for grilling. The kitchen/breakfast room is bright and sunny and offers a refrigerator, oven/range and dishwasher. Need a media room? The bonus room upstairs is 11x23 with a full size walk-in attic. All bedrooms are oversized with great closet space. Home has been priced to reflect paint and carpet allowance. Come make this house YOUR home!
- Type:
- Single Family
- Sq.Ft.:
- 2,658
- Status:
- Active
- Beds:
- 5
- Lot size:
- 0.2 Acres
- Year built:
- 2022
- Baths:
- 3.00
- MLS#:
- 525209
ADDITIONAL INFORMATION
Welcome to Bakerville Lane! This Rochester floor plan from PlanDwell Homes has everything you'll ever need. As you enter the home, you are welcomed by a two story foyer. As well as a formal dining room to the left, and entrance to the living space as you continue down the hall. Each of these spaces have beautiful accent detailing. The living space has an electric stone fireplace, perfect for cozying up the room with ease, along with a coffered ceiling. Continuing through the main floor, you will enter into the kitchen. With granite counter tops, stainless steel appliances, soft close drawers/cabinets, and a walk in pantry what is not to love? There is also an eat-in area off to one side and access to the back yard. Outside you will find a covered patio area and a privacy fence encompassing the entirety of the back yard. Back on the main floor, on the other side of the kitchen there is a garage entryway with a built in hall tree storage. A bedroom and ensuite bathroom, with hall access for guests, complete the first floor. Upstairs there are the remaining four bedrooms, two full baths, and laundry room. Tucked away at the end of the hall is the primary suite, which also has private access to the laundry room. The primary bathroom includes a dual vanity, separate garden tub and shower, and water closet. The final feature of this second floor is the expansive walk-in closet with a window that provides natural light. On your way back out the door, don't forget to stop and admire the front porch setting that would be the perfect spot for a cup of coffee and an admiration of your new home on Bakerville Lane.
$325,000
Fiord Drive North Augusta, SC 29841
- Type:
- Single Family
- Sq.Ft.:
- 2,130
- Status:
- Active
- Beds:
- 3
- Lot size:
- 0.23 Acres
- Year built:
- 1992
- Baths:
- 2.00
- MLS#:
- 525202
ADDITIONAL INFORMATION
How would you like to live in a lovely 3 bedroom 2 bath home with a low maintenance backyard and incredible North Augusta location? Natural light beams throughout the main living space due to newly installed glass doors and the great- room cathedral ceilings. A fireplace tops off the primary suite and the great-room. This gem makes entertaining easy with a roomy kitchen boasting double ovens, and a large center island. The flow is picture perfect into the formal dining room and relaxing back deck. Enjoy the clubhouse, pool, pickle ball court, Greenway access, and a quick trip downtown or to I-20. The seller is motivated and offering a $5,000 decor incentive for updates, make it yours!
- Type:
- Single Family
- Sq.Ft.:
- 2,361
- Status:
- Active
- Beds:
- 5
- Lot size:
- 0.19 Acres
- Year built:
- 2022
- Baths:
- 3.00
- MLS#:
- 525136
ADDITIONAL INFORMATION
Welcome to Rushing Waters! This 5 bedroom 3 bathroom home offers an incredible location, plus affordable SC taxes! This home was recently constructed in 2022 and boast industry leading smart home technology! This home offers a open layout with plenty of spacious bedrooms and entertainment space. The kitchen has beautiful granite countertops and a large kitchen island. Located in the North Augusta High School district in Rushing Waters community just minutes from the city center of North Augusta with easy access to I-20.
- Type:
- Single Family
- Sq.Ft.:
- 2,200
- Status:
- Active
- Beds:
- 4
- Lot size:
- 1 Acres
- Year built:
- 1983
- Baths:
- 2.00
- MLS#:
- 525053
ADDITIONAL INFORMATION
NEW, NEW, NEW, brand-new roof, with architectural shingles, brand NEW vinyl windows, brand NEW deck, brand NEW appliances including $2500. downdraft cooktop, brand NEW flooring, high end tile flooring in bathrooms, level 5 sheet rock throughout the home -which means perfectly smooth walls. A TRUE RARE FIND, this sprawling ranch home that was originally custom built and now has been totally updated and improved for 2024. With all NEW, exterior stain of cedar siding and interior paint, , NEW gutters, NEW landscaping, all old landscaping was removed and replaced by Hargrove nursery, crawl space being newly encapsulated and with a dehumidifier. NEW hardware and hinges, NEW high end lighting, NEW ceiling fans, NEW faucets, NEW tubs, all new electrical outlets and switches , all new plumbing valves , brand NEW doors interior and exterior , NEW, baseboards and door casings NEW toilets, NEW sinks, NEW appliances, NEW granite tops throughout, NEW sinks NEW LVT flooring, NEW plumbing valves, NEW vanity sinks in both tub areas of bathrooms, NEW owners walk-in closet, plus the original walk-in closet, NEW 4th bedroom, with a door to deck, convenience door to the kitchen, and a NEW doorway to the hall bath, making this 4th bedroom a perfect office/in-law suite/studio/ or for the need of a private separate outside entrance for this room. Plenty of EXTRA closet spaces throughout this home as well. Offering a true entrance foyer which leads to the enormous Great Room with 12'8' center vaulted beamed ceiling featuring a full stone wood burning fireplace clear to the 12 ft. plus ceiling which is the feature centerpiece of this home. The original Solid Wood 21 panel front door with sidelights is a welcoming and bright entrance from the flagstone steps and porch as well, and the Great room has 4 Clearstory windows. The oversized laundry room offers a granite topped double cabinet for folding, all cabinetry above the W&D area, on the opposite side are deep shelves above the freezer space or ironing and sewing area and a full closet for brooms, mops, and vacuum cleaners. There is also a back foyer which leads to the garage with a NEW door and NEW door opener. This is pretty close to being a NEW home, yet offers the nice big level lot which is perfect for RV's, boats, plenty of flat land on the left to build that huge garage/ party barn, and lots of space for cars at big gatherings. NO expense was spared in the remodeling of this home. All renovations were performed by professional contractors. Ac unit is only 7 years old, hot water heater only a couple of years old. The close location to North Augusta, SC, and close to all roads heading to Thurmond Lake/Clarks Hill Lake, and convenience to I-20 to head to Augusta, Ga or Aiken SC makes this home truly a one of a kind.
- Type:
- Townhouse
- Sq.Ft.:
- 1,531
- Status:
- Active
- Beds:
- 3
- Lot size:
- 0.05 Acres
- Year built:
- 2012
- Baths:
- 3.00
- MLS#:
- 525032
ADDITIONAL INFORMATION
Beautiful townhome in the HEART of North Augusta! Such a great location with easy access to Downtown North Augusta and Augusta/Medical District, as well as easy interstate access! This unit has a great open floorpan with large kitchen and room enough to add an island! Large living room with vaulted ceilings and dining area adjacent. Down the hallway you'll find a powder room and laundry room, as well as the oversized Primary Suite! Primary on MAIN level has large walk in closet and ensuite bath with double sinks, garden tub and walk in shower! Upstairs you will find 2 well-sized guest bedrooms and guest bathroom, as well as WONDERFUL walk-in attic storage! This unit also has a great patio and single car garage! Additional parking for guests conveniently behind unit. These units do not come available often! Schedule your showing today!
- Type:
- Single Family
- Sq.Ft.:
- 1,168
- Status:
- Active
- Beds:
- 2
- Lot size:
- 1 Acres
- Year built:
- 1968
- Baths:
- 1.00
- MLS#:
- 207955
ADDITIONAL INFORMATION
Recently Renovated two bedroom one bath Home has a new roof, New Kitchen counters, appliances, cabinets and sink. All new paint, new interior doors and hardware, new toilet and faucets in Bath. New gas water heater, new lights and ceiling fans, new septic tank and drain field. Great large lot with 750+- sq ft storage building and many ornamental plantings. Additional one acre available for a price of $25,000.
- Type:
- Townhouse
- Sq.Ft.:
- 1,230
- Status:
- Active
- Beds:
- 2
- Lot size:
- 0.06 Acres
- Year built:
- 2024
- Baths:
- 2.00
- MLS#:
- 524843
ADDITIONAL INFORMATION
The Macon 2-Bedroom Townhome plan features spacious open living. The main floor features a secondary bedroom upon entry then flows into the open concept kitchen, cafe, and family room. This layout also includes a full guest bathroom and laundry room for added convenience. Rounding out this plan is the grand owners suite with a beautiful owners bath and large walk-in closet. This single-level plan is the perfect low-maintenance home for anyone looking for comfort and convenience. The Windsor community offers easy access to North Augusta, Downtown Augusta, Aiken, and Fort Gordon! Community amenities include community pool pavilion, activity park, pet park, playground, sidewalks, streetlights, green spaces, fishing pond and two landscaped entrances.
- Type:
- Townhouse
- Sq.Ft.:
- 1,230
- Status:
- Active
- Beds:
- 2
- Lot size:
- 0.06 Acres
- Year built:
- 2024
- Baths:
- 2.00
- MLS#:
- 524842
ADDITIONAL INFORMATION
The Macon 2-Bedroom Townhome plan features spacious open living. The main floor features a secondary bedroom upon entry then flows into the open concept kitchen, cafe, and family room. This layout also includes a full guest bathroom and laundry room for added convenience. Rounding out this plan is the grand owners suite with a beautiful owners bath and large walk-in closet. This single-level plan is the perfect low-maintenance home for anyone looking for comfort and convenience. The Windsor community offers easy access to North Augusta, Downtown Augusta, Aiken, and Fort Gordon! Community amenities include community pool pavilion, activity park, pet park, playground, sidewalks, streetlights, green spaces, fishing pond and two landscaped entrances.
- Type:
- Single Family
- Sq.Ft.:
- 2,552
- Status:
- Active
- Beds:
- 5
- Lot size:
- 0.18 Acres
- Year built:
- 2024
- Baths:
- 3.00
- MLS#:
- 210052
- Subdivision:
- Austin Heights
ADDITIONAL INFORMATION
The Rochester plan by Plandwell Homes offers 5 Bedrooms, 3 Full Bathrooms w/ 2552 sqft! This home boast a nice sized rocking chair front porch. As you walk in the door you're greeted by beautiful LVP flooring that runs through the formal dining room, family room, and kitchen. Enjoy the open concept family room with fireplace and lots of natural light. The spacious kitchen offers granite countertops, stainless appliances, custom backsplash and soft close cabinets. There is also a Mud room off the two car garage. Your guest could stay in the downstairs bedroom that also offers a full bathroom. The additional bedrooms are upstairs including the master suite with large walk in closet. Master bathroom boast his and her sinks, a walk in tiled shower & separate soaking tub. Enjoy the covered back porches overlooking the fully landscaped & irrigated yard. Photos of this plan is from another plan. Colors and finishes are likely to be different.
- Type:
- Single Family
- Sq.Ft.:
- 2,568
- Status:
- Active
- Beds:
- 5
- Lot size:
- 0.18 Acres
- Year built:
- 2024
- Baths:
- 3.00
- MLS#:
- 210050
- Subdivision:
- Austin Heights
ADDITIONAL INFORMATION
The Westfield plan built by Plandwell Homes is a beautiful 2 story home that boasts 5 bedrooms and 3 full bathrooms. All bedrooms are up except one on the main level which would be great for a guest bedroom. Kitchen & Great Room offer a great open concept. Hardwood floors in kitchen, foyers, great room, and dining room. Kitchen offers granite countertops, custom backsplash, and stainless steel appliances. Master suite offers large walk in closet and a master bathroom that has his and her sinks, a soaking tub and separate walk in tiled shower. Sit & relax in the backyard under the lovely covered back porch. Neighborhood offers street lights, side walks and conveniently located to I-20 Photos of this plan is from another Westfield plan. Colors & finishes are likely to be different. Neighborhood offers street lights, side walks, playground,and conveniently located to I-20 Our Model Home is open from 1 - 5 pm Sun - Sat.
- Type:
- Single Family
- Sq.Ft.:
- 2,568
- Status:
- Active
- Beds:
- 5
- Lot size:
- 0.18 Acres
- Year built:
- 2024
- Baths:
- 3.00
- MLS#:
- 524796
ADDITIONAL INFORMATION
The Westfield plan built by Plandwell Homes is a beautiful 2 story home that boasts 5 bedrooms and 3 full bathrooms. All bedrooms are up except one on the main level which would be great for a guest bedroom. Kitchen & Great Room offer a great open concept. Hardwood floors in kitchen, foyers, great room, and dining room. Kitchen offers granite countertops, custom backsplash, and stainless steel appliances. Master suite offers large walk in closet and a master bathroom that has his and her sinks, a soaking tub and separate walk in tiled shower. Sit & relax in the backyard under the lovely covered back porch. Neighborhood offers street lights, side walks and conveniently located to I-20 Photos of this plan is from another Westfield plan. Colors & finishes are likely to be different. Neighborhood offers street lights, side walks, playground,and conveniently located to I-20 Model home Open 1 - 5 pm Sun - Sat.
- Type:
- Single Family
- Sq.Ft.:
- 2,552
- Status:
- Active
- Beds:
- 5
- Year built:
- 2024
- Baths:
- 3.00
- MLS#:
- 524795
ADDITIONAL INFORMATION
The Rochester plan by Plandwell Homes offers 5 Bedrooms, 3 Full Bathrooms w/ 2552 sqft! This home boast a nice sized rocking chair front porch. As you walk in the door you're greeted by beautiful LVP flooring that runs through the formal dining room, family room, and kitchen. Enjoy the open concept family room with fireplace and lots of natural light. The spacious kitchen offers granite countertops, stainless appliances, custom backsplash and soft close cabinets. There is also a Mud room off the two car garage. Your guest could stay in the downstairs bedroom that also offers a full bathroom. The additional bedrooms are upstairs including the master suite with large walk in closet. Master bathroom boast his and her sinks, a walk in tiled shower & separate soaking tub. Enjoy the covered back porches overlooking the fully landscaped & irrigated yard. Photos of this plan is from another Rochester plan. Colors and finishes are likely to be different.
$364,900
801 Otto Run North Augusta, SC 29860
- Type:
- Single Family
- Sq.Ft.:
- 3,209
- Status:
- Active
- Beds:
- 5
- Lot size:
- 0.3 Acres
- Year built:
- 2022
- Baths:
- 3.00
- MLS#:
- 210030
- Subdivision:
- Wando Woodlands
ADDITIONAL INFORMATION
PRICE IMPROVEMENT! MOTIVATED SELLER, ALL OFFERS WILL BE CONSIDERED. Better than new! Beautiful 5 bedroom 3 bath home in Wando Woodlands and in a fantastic location just a few miles from The Augusta National Golf Course, Costco, Top Golf, Restaurants, and more. Step into the bright and welcoming foyer with a dining room or office space to your right. The eat in kitchen and living room open concept home has plenty of room for entertaining! The kitchen is a chef's dream featuring granite countertops and gas stove top cooking. The living room has a backdoor leading to the fully fenced in backyard. Also located on the main level is a guest bedroom and full bathroom. Upstairs landing has great space for a couch and tv, pool table or even an office. The oversized Owner's Suite is the getaway space you've been hoping for! There will not be any fighting over closet space when you have two closets to share. The owner's bedroom also has a bright and airy, spa like En Suite bathroom to help you relax at the end of the day. Upstairs also features 3 more bedrooms, full bathroom and a large laundry room. Washer and dryer remain! 801 Otto Run is the perfect place to call home!
- Type:
- Single Family
- Sq.Ft.:
- 2,078
- Status:
- Active
- Beds:
- 3
- Lot size:
- 0.18 Acres
- Year built:
- 2024
- Baths:
- 3.00
- MLS#:
- 524739
ADDITIONAL INFORMATION
The 2078 plan is one of the most popular floor plans and known for the size of the family room. The entertaining area on the main floor has plenty of room. The kitchen consists of wrap around countertop and cabinets with plenty of room to move about while the open concept floor plan allows for everyone to be involved. The customizable upstairs gives options of a loft, 4th bedroom or a sitting room to that already large primary suite. Laundry is located upstairs by the bedrooms for convenience. Every home is built to include a Home Energy Rating Score (HERS) and Average Annual Energy Savings Guaranteed by third party testing. Assuring an Energy Efficient, Better Built, Healthier Home.
- Type:
- Single Family
- Sq.Ft.:
- 1,961
- Status:
- Active
- Beds:
- 4
- Lot size:
- 0.34 Acres
- Year built:
- 2024
- Baths:
- 2.00
- MLS#:
- 210023
- Subdivision:
- Gregory Landing
ADDITIONAL INFORMATION
Come home to Gregory Landing, North Augusta's most popular neighborhood! The much anticipated PHASE 3 is here and for a limited time you can take advantage of $6000 in builder incentives! Gregory Landing features sidewalks and lighted streets as well as convenient access to I-20, Savannah River, and plenty of green space. The 4 bedroom 2 bath Richfield has an open floor plan, luxury vinyl tile plank with hardwood look in all living areas. Beautiful granite countertops and tile backsplash in the kitchen along with stainless steel Whirlpool appliances and a kitchen island with breakfast bar overlooking the family room. The flex room makes a perfect home office, study or play room, etc. The owner bath has a garden tub, separate walk-in shower, and double sink vanity. 10x12 patio for entertaining. Fully landscaped with Rainbird sprinkler front, back, and sides. This home is complete and move-in ready! Photos are of actual home. Builder incentive may be used towards some upgrades, closing costs, or to buy down your rate.

The data relating to real estate for sale on this web site comes in part from the Broker Reciprocity Program of G.A.A.R. - MLS . Real estate listings held by brokerage firms other than Xome are marked with the Broker Reciprocity logo and detailed information about them includes the name of the listing brokers. Copyright 2024 Greater Augusta Association of Realtors MLS. All rights reserved.

The data relating to real estate for sale on this web-site comes in part from the Internet Data Exchange Program of the Aiken Board of Realtors. The Aiken Board of Realtors deems information reliable but not guaranteed. Copyright 2024 Aiken Board of REALTORS. All rights reserved.
North Augusta Real Estate
The median home value in North Augusta, SC is $299,900. This is higher than the county median home value of $118,700. The national median home value is $219,700. The average price of homes sold in North Augusta, SC is $299,900. Approximately 57.81% of North Augusta homes are owned, compared to 35.4% rented, while 6.79% are vacant. North Augusta real estate listings include condos, townhomes, and single family homes for sale. Commercial properties are also available. If you see a property you’re interested in, contact a North Augusta real estate agent to arrange a tour today!
North Augusta, South Carolina has a population of 22,268. North Augusta is less family-centric than the surrounding county with 24.4% of the households containing married families with children. The county average for households married with children is 25.81%.
The median household income in North Augusta, South Carolina is $51,863. The median household income for the surrounding county is $47,713 compared to the national median of $57,652. The median age of people living in North Augusta is 39.7 years.
North Augusta Weather
The average high temperature in July is 91.8 degrees, with an average low temperature in January of 37.7 degrees. The average rainfall is approximately 46.5 inches per year, with 0.6 inches of snow per year.
