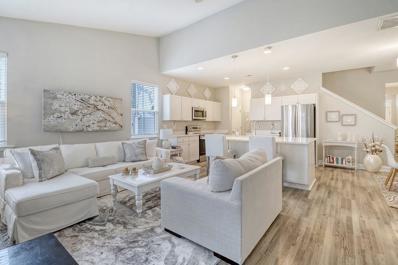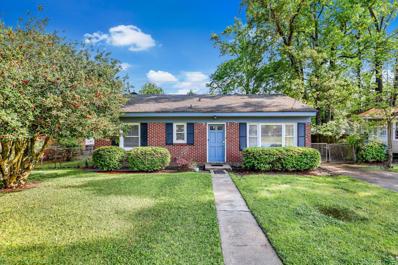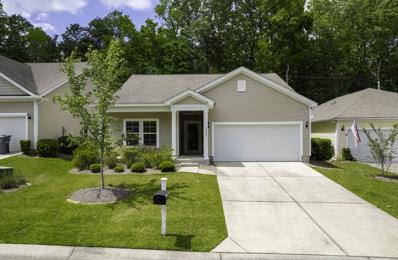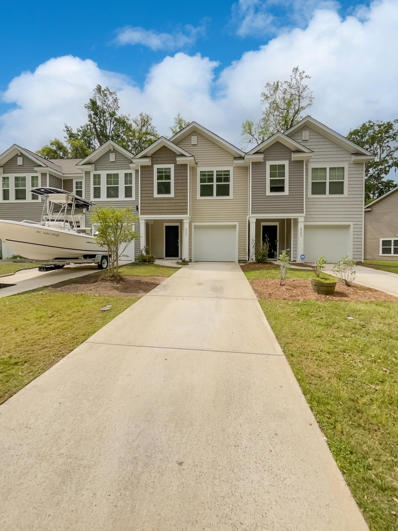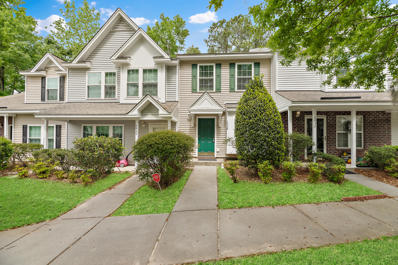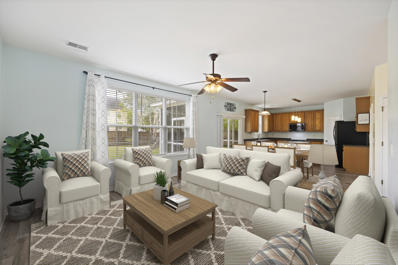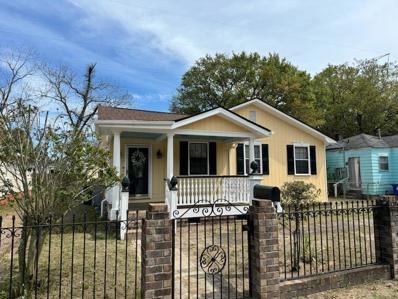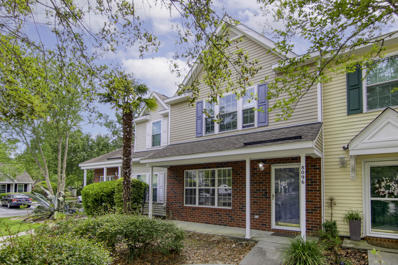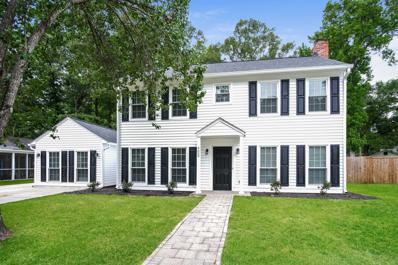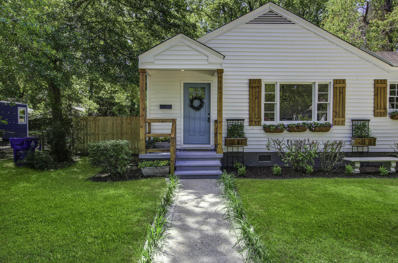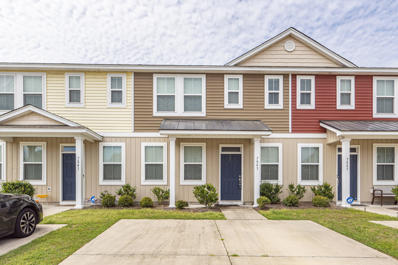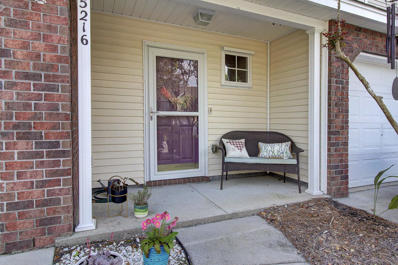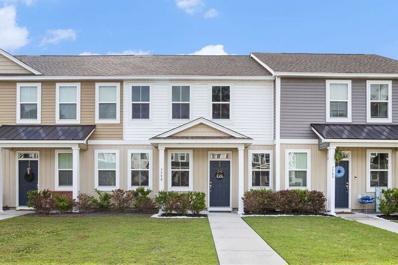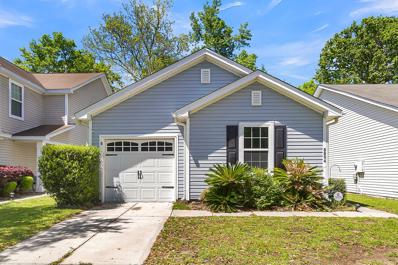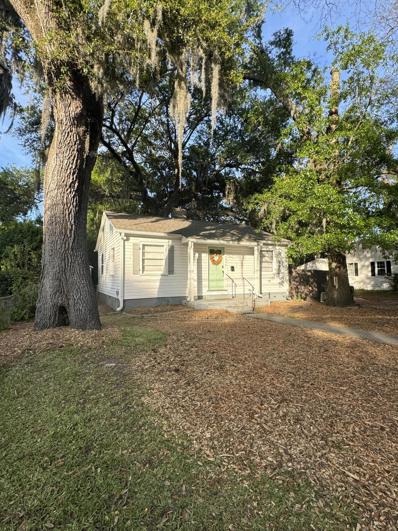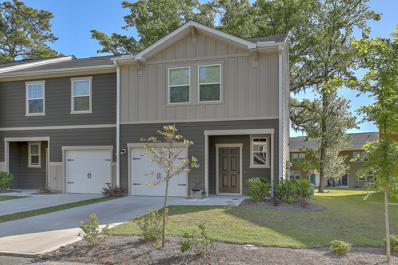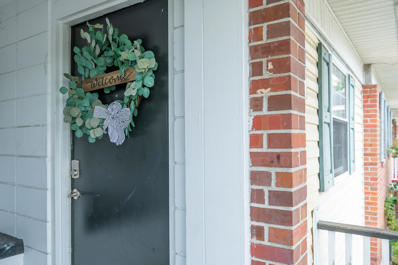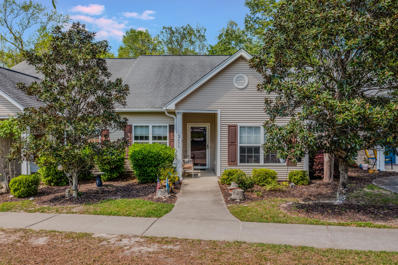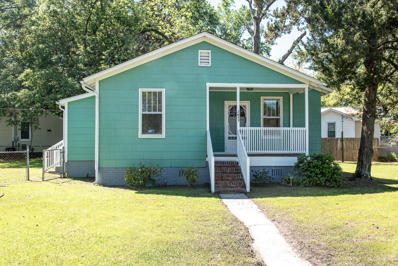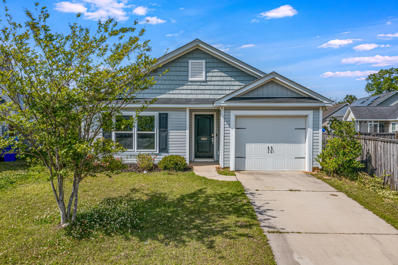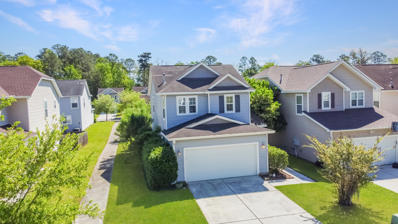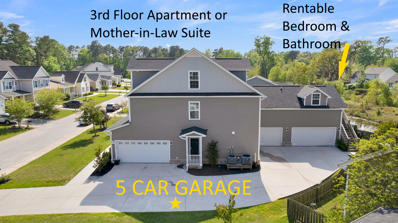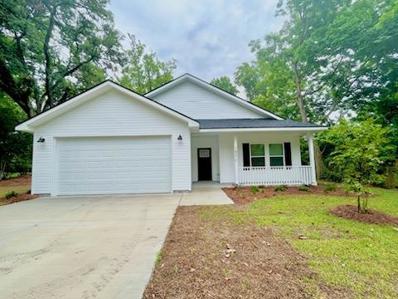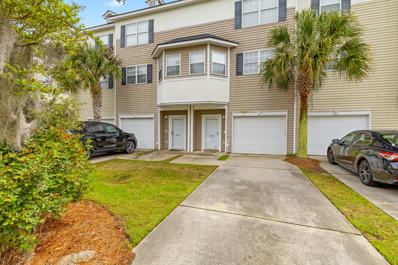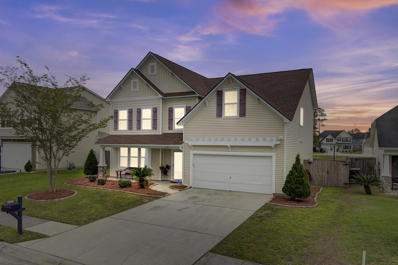North Charleston SC Homes for Sale
- Type:
- Single Family
- Sq.Ft.:
- 1,540
- Status:
- Active
- Beds:
- 3
- Lot size:
- 0.09 Acres
- Year built:
- 2020
- Baths:
- 3.00
- MLS#:
- 24009303
- Subdivision:
- The Park At Rivers Edge
ADDITIONAL INFORMATION
This move-in ready townhome boasts a screened-in patio and master suite on the primary floor located on a beautiful wooded lot. Experience the ultimate convenience of a move-in ready home in a gated community in North Charleston, South Carolina. Located just miles from the military base, airport, boeing factory, bosch factory, downtown, and Sullivan's Island this home is in the perfect place for work and play. The low HOA ($125 a month) includes tennis courts, swimming pool, clubhouse, and park area. NO need to worry about purchasing appliances- this home comes complete with all appliances included. The contemporary design on this 1,475 square foot home is thoughtfully designed to maximize comfort and functionality. The open concept layout will allow you to entertain with ease andconvenience. This home will allow you to embrace outdoor living in the private patio oasis, relax in the luxurious spa-like bathrooms, and create beautiful meals in the gourmet kitchen. Contact us today to schedule a showing and make this exceptional move-in ready townhouse your new home.
- Type:
- Single Family
- Sq.Ft.:
- 925
- Status:
- Active
- Beds:
- 3
- Lot size:
- 0.15 Acres
- Year built:
- 1956
- Baths:
- 1.00
- MLS#:
- 24009280
- Subdivision:
- Green Bay Meadows
ADDITIONAL INFORMATION
Charming brick home minutes from Park Circle, centrally located with easy access to I526 & I26. Just under a 1000 sq ft, w/ 3 bedrooms & 1 full bath, this is a perfect low-maintenance starter home, or continue using it as an income-producing investment property. There is a covered screen porch in the rear, fenced backyard, and large front yard. HVAC condenser was replaced in 2017, architectural shingle roof, & fresh paint interior and exterior trim. The attic has plenty of storage space, which is a big plus in a smaller 1950's home. While it's functional, Seller willing to offer a credit towards water heater replacement due to it's age (2006)
- Type:
- Single Family
- Sq.Ft.:
- 1,892
- Status:
- Active
- Beds:
- 3
- Lot size:
- 0.14 Acres
- Year built:
- 2015
- Baths:
- 3.00
- MLS#:
- 24009197
- Subdivision:
- Elms Of Charleston
ADDITIONAL INFORMATION
Motivated seller. Wonderful opportunity to own a beautifully maintained home in Charleston's most centrally located 55+ community The Elms of Charleston. 2687 Hanford Mills features an open floor plan, screened porch with a fenced yard perfect for entertaining. The FROG with a full bathroom makes the perfect private guest suite/4th bedroom, hobby room or storage. This floor plan offers the best of convenience and comfort with a private primary suite and all secondary bedrooms either upstairs or on the other side of the house. The primary suite is a great size and features dual vanities a walk in shower and walk in closet. There is a separate first floor laundry room, easy attic access, and 2 car garage with room for a work bench. New tankless water heater installed June in 2023. The Elms of Charleston is a 55+ gated community with a clubhouse, pool, tennis courts and many community events and activities for an active and social lifestyle. Seller is motived.
Open House:
Thursday, 4/25 8:00-7:30PM
- Type:
- Single Family
- Sq.Ft.:
- 1,603
- Status:
- Active
- Beds:
- 3
- Lot size:
- 0.04 Acres
- Year built:
- 2020
- Baths:
- 3.00
- MLS#:
- 24009194
- Subdivision:
- Ashley River Commons
ADDITIONAL INFORMATION
Step into an elegant property featuring a chic kitchen with a center island perfect for all your culinary needs. The kitchen flows seamlessly into the rest of the home and is fitted with all stainless steel appliances. The primary bedroom, a true retreat, boasts a roomy walk-in closet, offering substantial space for storage. The primary bathroom is a haven for relaxation with its premium fixtures including double sinks for ample room in your daily routine. Fresh interior paint adds a touch of sophistication throughout the home, enhancing the overall appeal. With its thoughtful amenities and exquisite details, this home provides an ambiance that caters to comfort, practicality, and style, making your living experience truly extraordinary.
- Type:
- Other
- Sq.Ft.:
- 998
- Status:
- Active
- Beds:
- 2
- Lot size:
- 0.03 Acres
- Year built:
- 2005
- Baths:
- 2.00
- MLS#:
- 24009204
- Subdivision:
- Oak Bluff
ADDITIONAL INFORMATION
NEW! NEW! NEW! Welcome home to this beautiful renovated 2 bedroom townhouse in the desirable Oak Bluff subdivision. Downstairs features an open floor plan, including a spacious kitchen with newly installed granite countertops, stainless steel appliances and LVP flooring. Upstairs features two bedrooms, with new carpet throughout, and the entire home was just painted with top-of-the-line Sherwin Williams Emerald interior paint. All new siding, new energy efficient windows and a re-screened back porch with additional storage room, All completed in 2023. Two designated parking spots included. HOA dues include water and sewer, trash pick up, use of pool and pool maintenance. Landscaping of all common area, irrigation. Outside building maintenance, building hazard insurance, termite bond.Near I-26 Northwoods mall. Boeing, Charleston AFB
- Type:
- Single Family
- Sq.Ft.:
- 2,414
- Status:
- Active
- Beds:
- 3
- Lot size:
- 0.18 Acres
- Year built:
- 2007
- Baths:
- 3.00
- MLS#:
- 24009207
- Subdivision:
- Colony North
ADDITIONAL INFORMATION
Nestled within the picturesque Colony North neighborhood of North Charleston lies a charming home boasting a delightful blend of modern comforts and timeless elegance. As you step through the door, you're greeted by the warmth of a hardwood foyer, setting the tone for the inviting ambiance that permeates throughout. The thoughtfully designed floor plan showcases an array of desirable features, including 42'' kitchen cabinets, 9ft smooth ceilings, and a spacious kitchen island adorned with sleek Corian countertops--a perfect space for culinary endeavors and gathering with loved ones. Equipped with upgraded GE appliances, including a built-in microwave, smooth top stove, and dishwasher, the kitchen is as practical as it is stylish. Retreat to the deluxe master bath, where a private watercloset, cobblestone finish light fixtures, and cultured marble countertops create a spa-like oasis for relaxation. Throughout the home, a 4-speaker music sound system adds a touch of entertainment and ambiance, while the exterior boasts 6.5'' beaded vinyl siding, blending durability with aesthetic appeal. This home offers not just a residence, but a sanctuarya place where comfort, style, and modern amenities harmoniously converge to create an idyllic living experience. Hurry and book your showing today!
- Type:
- Single Family
- Sq.Ft.:
- 2,106
- Status:
- Active
- Beds:
- 3
- Lot size:
- 0.15 Acres
- Year built:
- 1944
- Baths:
- 2.00
- MLS#:
- 24009123
- Subdivision:
- Dorchester Terrace
ADDITIONAL INFORMATION
Calling all investors, don't miss this opportunity to own this beautiful 3-bedroom 2 bath home with a ton of potential and over 2000 sq ft of living space. fenced yard very well maintained home. Located in Dorchester Terrace Community just minutes from Downtown and beaches. . Please read agent notes
Open House:
Saturday, 4/27 12:00-2:00PM
- Type:
- Single Family
- Sq.Ft.:
- 1,280
- Status:
- Active
- Beds:
- 2
- Lot size:
- 0.04 Acres
- Year built:
- 2002
- Baths:
- 3.00
- MLS#:
- 24009052
- Subdivision:
- Oak Bluff
ADDITIONAL INFORMATION
Welcome to your oasis of comfort and convenience in this meticulously upgraded 2-bedroom, 2-and-a-half-bathroom townhome, strategically located near major interstates, shopping centers, and everything you need for modern living. Boasting recent enhancements including a new windows, and siding, along with a 2021 HVAC installation, this residence offers both style and peace of mind.Step inside to discover a harmonious blend of contemporary design and practicality, with luxury vinyl plank flooring adorning the first floor and new carpeting gracing the stairs and second floor. The semi-open-concept layout seamlessly connects the living area and dining space. The kitchen close by creates an inviting environment perfect for relaxation or entertaining.Its granite countertops, modern cabinetry, and brand-new dishwasher, providing the perfect backdrop for culinary adventures and gatherings with loved ones. A convenient half bathroom on the main level adds to the home's functionality and charm. Upstairs, you'll find two generously sized bedrooms, each offering privacy, comfort, and ample walk-in-closet space. Both master suites serve as a tranquil retreat, complete with its own en-suite bathroom featuring a shower-tub combo. Enjoy the luxury of a tankless water heater installed in 2018, ensuring endless hot water on demand for your comfort and convenience. Outside, a cozy patio area awaits, providing the perfect spot for enjoying the fresh air or hosting outdoor gatherings. And with the HOA covering lawn maintenance, hazard insurance, access to the community pool, as well as trash and water services, you can enjoy low-maintenance living at its finest. Perfectly positioned in a sought-after community known for its desirable amenities and connectivity, this townhome offers the ideal combination of convenience and peace of mind. Don't miss out on the opportunity to make this your new home sweet home - schedule your showing today!
- Type:
- Single Family
- Sq.Ft.:
- 2,127
- Status:
- Active
- Beds:
- 3
- Lot size:
- 0.31 Acres
- Year built:
- 1986
- Baths:
- 2.00
- MLS#:
- 24009051
- Subdivision:
- Woodington
ADDITIONAL INFORMATION
Pretty, neutral home with a lot of living space located in a Cul-De-Sac. Living room flows into eat-in kitchen with breakfast nook. Kitchen features granite counters and stainless appliances. Kitchen flows into a dining room big enough for all of the family ! Off the kitchen is a large pantry/laundry room . There is also a great flex space that could be used as a 4th bedroom, play room, office, man cave. Upstairs is the primary bedroom with ensuite bath and 2 other bedrooms with great closet space . Donn't miss the one car garage/shed that has electricity in the rear of home. Convenient to CHS airport, Airforce Base, I-26 and I-526.
- Type:
- Single Family
- Sq.Ft.:
- 988
- Status:
- Active
- Beds:
- 3
- Lot size:
- 0.2 Acres
- Year built:
- 1950
- Baths:
- 1.00
- MLS#:
- 24008859
- Subdivision:
- Southern Pines
ADDITIONAL INFORMATION
Back On Market Due to No Fault of Seller. A Park Circle Renovation! Come see this quaint 1950's home that's tastefully intertwined the charm of the refinished original hardwood floors and newly tiled kitchen and bath floor. It's updated with brand new central air, kitchen and bath. The backyard has plenty of room to stretch and is complete with a privacy fence. Enjoy the convenience of being in Park Circle with its recently renovated playground and community center! There are plenty of food and entertainment options in downtown Park Circle off Montague as well as being close to the Performing Arts Center, Coliseum, and Riverfront Park. It's also an easy commute to downtown Charleston!
- Type:
- Single Family
- Sq.Ft.:
- 1,892
- Status:
- Active
- Beds:
- 4
- Lot size:
- 0.05 Acres
- Year built:
- 2018
- Baths:
- 3.00
- MLS#:
- 24008869
- Subdivision:
- The Park At Rivers Edge
ADDITIONAL INFORMATION
Welcome home~Best priced for the space~ 4bdrm 3bth spacious townhome in the sought-after gated community of The Parks at River's Edge! This lovely home has an inviting open floor plan adorned w beautiful laminate flooring thru-out the downstairs living area. With soaring 9-foot ceilings, you'll be impressed w the spaciousness of this home. The expansive kitchen features granite countertops, a huge island, stainless steel appliances and an abundance of cabinet space providing ample storage for all your culinary needs. Featuring 4 nicely sized bdrms and 3 full bths to include a guest bdrm or home office on the main floor, this home offers space, comfort and versatility. Retreat to the luxurious primary bedroom, complete with a large walk-in closet and an ensuite bathroom w stand-up shower.Each bedroom is generously sized, providing plenty of space for relaxation and personalization. Outside, a partially fenced back area awaits, offering the perfect setting for outdoor entertaining and enjoyment. Located in close proximity to major employers such as Boeing, Bosch, Mercedes-Benz Vans, Charleston International Airport, and more, this home offers unparalleled convenience for commuters. Additionally, residents will appreciate easy access to County parks, Top Golf, Tanger Outlets, MUSC, Joint Base Charleston, and a wealth of other amenities and attractions. Don't miss out on the opportunity to make this exceptional property your new home. Schedule your showing today and experience the epitome of Lowcountry living!
- Type:
- Single Family
- Sq.Ft.:
- 1,231
- Status:
- Active
- Beds:
- 2
- Lot size:
- 0.05 Acres
- Year built:
- 2005
- Baths:
- 3.00
- MLS#:
- 24008764
- Subdivision:
- Coosaw Commons
ADDITIONAL INFORMATION
*Seller offering to pay the rest of the year's regime fee (6 months) with acceptable offer.* Beautiful townhome close to Boeing, Bosch, air force base, shopping, restaurants, airport and in Dorchester Two school district. The dual masters floorplan is great! The one car garage is perfect for storage or actually putting your car in! The fenced in yard is gorgeously landscaped and low maintenance. Come see this beauty today, it won't last long.
- Type:
- Single Family
- Sq.Ft.:
- 1,400
- Status:
- Active
- Beds:
- 3
- Lot size:
- 0.06 Acres
- Year built:
- 2020
- Baths:
- 3.00
- MLS#:
- 24009054
- Subdivision:
- The Park At Rivers Edge
ADDITIONAL INFORMATION
Welcome Home! A beautifully designed townhome located in the gated community The Parks at Rivers Tributary. This stylish townhome is move in ready and make it your own. Spacious Kiawah floor plan offers a modern design for easy living. This 3BR, 2.5 BA townhome features large kitchen island, Corian countertops, stainless steel appliances with cabinets galore. Pantry and large laundry room. Eat-in dining area w/patio access for outdoor living. Granite countertops in bathrooms. Ceramic tinted windows, patio storage, and privately fenced lawn area. Master BR features walking closet and ensuite. Two additional bedrooms and full bath. Conveniently located near Charleston's Int'l Airport, and major industries Boeing & Bosch. Tangler Outlet nearby. Perfect for entertaining family & friends.
- Type:
- Single Family
- Sq.Ft.:
- 1,156
- Status:
- Active
- Beds:
- 3
- Lot size:
- 0.09 Acres
- Year built:
- 2010
- Baths:
- 2.00
- MLS#:
- 24008799
- Subdivision:
- Charleston Park
ADDITIONAL INFORMATION
This charming ranch-style home is nestled in the lovely neighborhood of Charleston Park and is zoned for the highly sought after Dorchester 2 School District. Upon entry, you are greeted with modern vinyl floors, and tall smooth ceilings. The open concept allows for natural light to brighten up the entire living space, and creates an airy atmosphere, perfect for entertaining family and friends. The gorgeous kitchen is adorned with an abundance of cabinet storage space, a beautiful tile backsplash, and sleek stainless steel appliances including a gas stove. The spacious upstairs master bedroom is complete with a large walk-in closet, and an en-suite bathroom with a garden tub/shower combo. Take a step outback and enjoy some fresh air from the privacy of the fully fenced in backyard.The large back patio is great for alfresco dining or for grilling out with friends while the little ones run around the yard. Location is everything! This home is conveniently located across the street from a playground, and a short drive to walking/biking trails and other local shopping, dining and entertainment options for the entire family! Don't wait, come see this home today!
Open House:
Saturday, 4/27 1:00-4:00PM
- Type:
- Single Family
- Sq.Ft.:
- 800
- Status:
- Active
- Beds:
- 2
- Lot size:
- 0.14 Acres
- Year built:
- 1950
- Baths:
- 1.00
- MLS#:
- 24008744
ADDITIONAL INFORMATION
Immerse yourself in the dynamic lifestyle of the Park Circle area with this charming 2 bedroom, 1 bathroom home, perfectly suited for a couple, small family, or individual seeking the vibrancy of Lowcountry living. An ideal find for investors, this property offers a blend of comfort and convenience, nestled in a community renowned for its accessibility and allure.Strategically located, this residence ensures swift access to I-526, places you moments away from the shopping and dining experiences at Tanger Outlet, and offers easy commutes to the Charleston International Airport. Whether you're venturing downtown or setting off for a beach day, this home positions you perfectly to enjoy the best of Charleston with ease.Inside, discover a living space adorned with unique designer touches that create a welcoming atmosphere. The kitchen is a modern haven of style and functionality, featuring granite countertops that complement the sleek, updated design. The bathroom mirrors this modern aesthetic, offering refreshed fixtures for a spa-like experience. Practical additions like a spacious countertop folding station in the laundry area amplify the home's convenience. The property boasts hardwood floors throughout, adding warmth and character, while the fenced-in backyard provides a private retreat for relaxation or entertaining. The picturesque front porch invites quiet mornings and serene evenings in one of Charleston's most beloved neighborhoods. Experience the essence of Park Circle living, where community vibrancy and home comfort converge, making every day a delightful adventure.
- Type:
- Single Family
- Sq.Ft.:
- 1,415
- Status:
- Active
- Beds:
- 3
- Lot size:
- 0.07 Acres
- Year built:
- 2023
- Baths:
- 3.00
- MLS#:
- 24008694
- Subdivision:
- Summers Bend On The Ashley
ADDITIONAL INFORMATION
Nestled in the charming community of Summers Bend, this exquisite 3 bedroom, 2.5 bath end-unit townhome offers unparalleled comfort and elegance. As you step into the gracious foyer, you're greeted by the warm embrace of wide plank LVP flooring and soaring 9-foot ceilings, setting the tone for the impeccable design and craftsmanship that defines this home.The heart of this home is undoubtedly the open main living area, where natural light floods in, creating a welcoming ambiance perfect for entertaining or quiet evenings in. Seamlessly transitioning from the living area, the chef's kitchen is a culinary dream, featuring designer lighting, pristine quartz countertops, stainless steel appliances, and ample storage with 42'' upper cabinets. The combined living and dining area flows gracefully to the back patio, offering serene views of the meticulously maintained lawn and opening to a green HOA-maintained space, providing an idyllic setting for outdoor enjoyment. Ascending the hardwood staircase, the upper level introduces a plush plank floored primary suite, complete with a spa-style tile shower, double vanities, and a sizeable walk-in closet, promising a private retreat after a long day. Conveniently located in the upper hallway is the laundry, adding to the thoughtful layout of this home. Two additional bedrooms at the front offer generous living spaces and share a full bath with a tub, ensuring comfort for family and guests alike. An attached single-car garage provides additional convenience and storage options. As the new owner you will also get to enjoy the community pool and fishing dock. Situated minutes from the airport, Tanger outlets, and Boeing, this townhome is not just a residence but a lifestyle, offering both luxury and convenience in the heart of Summers Bend. Use preferred lender to buy this home and receive an incentive towards your closing costs!
- Type:
- Single Family
- Sq.Ft.:
- 801
- Status:
- Active
- Beds:
- 2
- Year built:
- 1966
- Baths:
- 1.00
- MLS#:
- 24008689
- Subdivision:
- Courtland Square
ADDITIONAL INFORMATION
Recently renovated condo- laminate flooring, granite countertops, new appliances, deck, HVAC and paint. Azalea Dr is centrally located to shopping, restaurants, gym, and parks.
- Type:
- Single Family
- Sq.Ft.:
- 1,152
- Status:
- Active
- Beds:
- 2
- Year built:
- 2007
- Baths:
- 2.00
- MLS#:
- 24008697
- Subdivision:
- Elms Of Charleston
ADDITIONAL INFORMATION
This great home is located in a 55+ community. It is well maintained. The owners have had the interior painted since living there. They have also replaced the HVAC and the appliances. If you enjoy the privacy, you will enjoy walking out from the living room onto the screened in porch overlooking the wooded area. This home has so much much storage from beautiful kitchen cabinets and a pantry to multiple closets to include a large walk-in closet in the primary bedroom. This home has many amenities to include a club house, pool, tennis courts and more. It is also located near shopping, dining, multiple medical offices, and a hospital.
- Type:
- Single Family
- Sq.Ft.:
- 1,090
- Status:
- Active
- Beds:
- 3
- Lot size:
- 0.17 Acres
- Year built:
- 1941
- Baths:
- 1.00
- MLS#:
- 24008584
- Subdivision:
- Waylyn
ADDITIONAL INFORMATION
Welcome to this beautiful home in Waylyn Subdivision. This updated 3-bedroom, 1-bathroom house situated on a nice size corner lot would be an excellent choice for first-time buyers or as an investment. The neighborhood offers no HOA fees or restrictions, has a neighborhood park, playground & basketball court few steps away. The front entrance has a nice front porch to sit & enjoy your morning coffee or afternoon drink. The side entrance leads to the large laundry room with storage. Hardwood floors throughout, separate dining room, inside laundry room. The home is in the opportunity zone where revitalization has begun. It is conveniently located within minutes to I-26, and less than 10 minutes' drive to popular Downtown Charleston, Park Circle, Airport, shopping, dining & many other major
- Type:
- Single Family
- Sq.Ft.:
- 1,259
- Status:
- Active
- Beds:
- 3
- Lot size:
- 0.18 Acres
- Year built:
- 2012
- Baths:
- 2.00
- MLS#:
- 24008548
- Subdivision:
- Colony North
ADDITIONAL INFORMATION
Welcome to your dream home in the sought-after Colony North subdivision of North Charleston! This newly renovated gem boasts everything you've been searching for in a one-story abode.As you step inside, you'll immediately notice the pristine brand-new floors that flow seamlessly throughout the home, providing both durability and elegance. The open floor plan features a spacious living area with vaulted ceilings, creating an inviting atmosphere perfect for both relaxation and entertainment.Prepare to be wowed by the sleek and modern kitchen, complete with stainless steel appliances that will make cooking a joyous experience. Whether you're whipping up a quick meal or hosting a dinner party, this kitchen has everything you need to impress your guests.The home offers three generously sized bedrooms, providing ample space for your family or guests to unwind. The primary bedroom is conveniently equipped with an en suite bathroom. Step outside to discover your own private oasis in the fenced-in backyard. Perfect for pets to roam freely or for hosting outdoor gatherings with friends and family, this backyard provides endless possibilities for enjoyment and relaxation. With a fresh coat of paint throughout the interior and exterior, this home exudes a sense of freshness and warmth, ready for you to move in and make it your own. Don't miss out on the opportunity to call this stunning property your own. Schedule a showing today and experience the epitome of modern living in North Charleston!
- Type:
- Single Family
- Sq.Ft.:
- 1,800
- Status:
- Active
- Beds:
- 4
- Lot size:
- 0.09 Acres
- Year built:
- 2009
- Baths:
- 3.00
- MLS#:
- 24008547
- Subdivision:
- Charleston Park
ADDITIONAL INFORMATION
Welcome to this fantastic 4 bedroom 2.5 bathroom home located conveniently close to Boeing, Bosch, Charleston airforce base and Charleston international airport. With shopping, dining and entertainment just minutes away you couldn't ask for a better area. As you enter the home you are greeted with a large living room that flows into the kitchen and dining rooms. On this floor you also have a half bathroom and the laundry room that lets into the 2 car garage. Upstairs there are 3 well appointed bedrooms and a shared bathroom. At the rear of the home is the owners suite featuring tray ceilings, a walk in closet and an ensuite with a walk in shower and huge tub. The backyard is perfect for grilling out and has two raised planting beds. Call today for a showing.
- Type:
- Single Family
- Sq.Ft.:
- 3,650
- Status:
- Active
- Beds:
- 6
- Lot size:
- 0.18 Acres
- Year built:
- 2018
- Baths:
- 5.00
- MLS#:
- 24008452
- Subdivision:
- Indigo Fields
ADDITIONAL INFORMATION
One-of-a-kind! Whether you are a car enthusiast looking for a 5 car garage and 10,000 lb Rotary car lift, a gourmet cook waiting for a gorgeous open-concept kitchen, a family who needs a mother-in-law suite, apartment or man-cave complete with kitchen, living/dining room, bedroom, bathroom and Juliet balcony, an investor hunting for additional rental income from the apartment over the garage, a gym rat who needs space for their equipment, or just a meticulous buyer waiting for a special home that has over $200,000 of custom upgrades, 5321 Natures Color is a must-see!Upon entering, you will immediately notice the high-end porcelain flooring and crown molding throughout the first floor. A spacious office or guest bedroom is on the right and is accompanied by a full bathroom justbeyond. Your kitchen is a show-stopper! Custom, double stacked cabinetry with glass inserts extends to the ceiling and is capped with crown molding. The countertops are some of the most unique and beautiful natural stone I have seen, and the massive kitchen island makes entertaining and meal prep easy! A convection oven with induction cooktop, exterior venting hood fan, micro-drawer, Samsung four-door refrigerator, brand new tile backsplash, and pot-filler round out your dream kitchen. Situated on the second level, your primary bedroom offers a haven of serenity and luxury. It is strategically situated at the rear of the home for peace and quiet, and overlooks the pond. So spacious, there is room for sleeping and lounging. His and Hers custom walk-in closets ($4,470), His and Hers vanities with granite countertops, and a private water closet are only surpassed by the opulent frameless shower equipped with a rainshower head and three body sprayers. The extra-wide hallway provides excellent separation between the primary bedroom and the two, almost identical secondary bedrooms. Both have walk-in closets and share a jack-and-jill bathroom. The extended vanity has granite countertops and two sinks. Also on this level is the laundry room with storage you will love! The front-loading washer and dryer, along with an ozone cleaning system (O3waterworks), are included with the home. In addition, the first and second floors have wired CAT 5 in every room. The third floor is perfect for older children, a mother-in-law suite, or even a mancave or movie room! Complete with a luxuriously spacious bedroom and walk-in closet, a kitchen with electric cooktop, microwave, sink and full-sized refrigerator, a living/dining room, and Juliet balcony overlooking the pond. Indulge yourself with a jetted-tub bath in the ensuite bathroom! And not to be missed is the apartment over the garage! With its own private entrance, independent HVAC, refrigerator, and full bathroom, this space is perfect for your college student, remote office, guests, or a long-term rental. Similar spaces are being rented for approximately $1100 per month, and with the Joint Base close by, military renters are easy to find. This is a lifestyle home, and life is to be enjoyed! After a long day, your 6 person hot-tub with built-in ozone and UV treatments is calling! Only 4 years old, this top-of-the-line spa sits adjacent to an outdoor shower and has views of the pond beyond. Turn on the hot tub lights at sunset and grab a drink. Life is so good! And don't forget the best room in the house! In addition to the 2 car garage, the 3 car garage has soaring ceilings, custom rubber flooring, a Tesla charger with 60 amp breaker, 220v circuit outfitted for high powered tools, and a 10,000 lb Rotary car lift. Currently used as a gym, you could also store your luxury cars or boat. Use the expansive driveway for the ultimate game of basketball, or the perfect spot for tables, chairs, grills, or even a tent for outdoor parties. Store your boat (up to a 21 ft) or around 10 cars. This multi-use space is waiting for your vision! Located in the quiet, established neighborhood of Indigo Fields and zoned for the award winning Dorchester District 2 schools. Just minutes to shopping, dining, and the airport. Bosch, Boeing, the Joint Base, Tanger Outlet Mall, not to mention a state-of-the-art aquatics center and golf courses are 5 minutes away. Ashley River boat ramp is a quick 15 min drive and both the Isle of Palms and Folly Beaches are less than 45 min away! Do you need to SELL your home BEFORE you BUY this home? It could be possible! So special and so unique; this once-in-a-lifetime opportunity is here. Come view this exceptional home today!
- Type:
- Single Family
- Sq.Ft.:
- 1,430
- Status:
- Active
- Beds:
- 3
- Lot size:
- 0.27 Acres
- Year built:
- 2023
- Baths:
- 2.00
- MLS#:
- 24008424
- Subdivision:
- Charleston Farms
ADDITIONAL INFORMATION
NEW CONSTRUCTION! RATE BUY DOWN BEING OFFERED BY BUILDER! Nearly completed & located minutes from the newly renovated Park Circle and Danny Jones Recreational Center, and No HOA! If you've been feeling cramped and looking for space without compensating travel time or local amenities, this home was built for you. Enter the property through an extended driveway off Sumner Avenue, adding to a hint of seclusion. This property offers ample room to stow larger seasonal equipment with a 2 car garage and spacious yard. Enjoy a peaceful front porch without direct street noise. Plenty of natural light enters the home, especially through the patio doors as you retreat into privacy fenced-in backyard. This home has 3 bedrooms & 2 bathrooms, each with tiled floors & quality fixtures. The primary room includes a walk-in closet with its ensuite featuring a dual sink vanity with granite countertops, & fully tiled shower. Considerable closet space, recessed lighting & LVP flooring run throughout the home. Garage has interior access, providing entry through the laundry room, leading you into the kitchen. Kitchen features 42" white Shaker cabinets with soft close hinges, granite countertops, ample counter space, & stainless steel appliances. The kitchen opens into the dining & living space. Termite bond and builder warranty provided! Anticipated completion within 4 weeks. Quick access to 526 and 26 interchange.
- Type:
- Single Family
- Sq.Ft.:
- 1,682
- Status:
- Active
- Beds:
- 2
- Lot size:
- 0.05 Acres
- Year built:
- 2005
- Baths:
- 2.00
- MLS#:
- 24008374
- Subdivision:
- Ashley River Commons
ADDITIONAL INFORMATION
Conveniently nestled just off Dorchester Road near the airport, Boeing, and Joint Base Charleston, 4522 Great Oak Drive offers a central location with easy access in all directions. This move-in-ready home boasts 2 bedrooms, 2.5 bathrooms, and nearly 1700 square feet of living space, complete with ALL appliances and furniture. Downstairs, a spacious bonus room (could easily be a third bedroom) opens to the back patio, with a laundry closet and garage access nearby. Upstairs, an open floor plan showcases a bright white kitchen with a balcony overlooking the pond and family room. The kitchen features a full appliance suite and ample pantry space. On the third floor, 2 bedrooms await, including a master suite with vaulted ceiling, walk-in closet, and en suite bath with garden tub/shower.HOA amenities include exterior maintenance, trash pickup, lawn care, pest control, exterior insurance, and pool access. Don't miss out on the opportunity to explore the community pool, tennis courts, boat dock and Ashley River accessschedule your showing today!
- Type:
- Single Family
- Sq.Ft.:
- 2,492
- Status:
- Active
- Beds:
- 5
- Lot size:
- 0.22 Acres
- Year built:
- 2009
- Baths:
- 3.00
- MLS#:
- 24008299
- Subdivision:
- Baker Plantation
ADDITIONAL INFORMATION
Nestled in a serene location with captivating pond views, this exquisite 5-bedroom, 2.5-bath residence blends elegance with practicality, offering a perfect setting for both relaxation and entertainment. As you step inside, the warmth of hardwood and the sophistication of ceramic tile floors greet you, setting the stage for the meticulously designed interior that awaits. The downstairs office space provides a quiet retreat for work or study, ensuring productivity and tranquility coexist harmoniously.The heart of this home is undoubtedly its spacious bedrooms, with the master suite serving as a haven of luxury. Boasting a generous walk-in closet, dual sinks, an inviting walk-in shower, and a soothing garden tub, the master suite offers an unparalleled experience of comfort andindulgence. The inclusion of a tankless water heater and architectural shingles not only adds to the home's aesthetic appeal but also its functionality and sustainability. Location is key, and this property does not disappoint. Its convenient proximity to shopping centers, the interstate, and major employment hubs such as the Air Force and Navy bases, as well as Boeing, makes it an ideal choice for professionals and families alike. The screened porch, overlooking the tranquil pond, provides a perfect backdrop for quiet mornings or leisurely evenings. This home encapsulates modern living with its thoughtful design and strategic location, making it a coveted address for those seeking quality, convenience, and beauty.

Information being provided is for consumers' personal, non-commercial use and may not be used for any purpose other than to identify prospective properties consumers may be interested in purchasing. Copyright 2024 Charleston Trident Multiple Listing Service, Inc. All rights reserved.
North Charleston Real Estate
The median home value in North Charleston, SC is $325,000. This is lower than the county median home value of $343,100. The national median home value is $219,700. The average price of homes sold in North Charleston, SC is $325,000. Approximately 39.3% of North Charleston homes are owned, compared to 49.11% rented, while 11.58% are vacant. North Charleston real estate listings include condos, townhomes, and single family homes for sale. Commercial properties are also available. If you see a property you’re interested in, contact a North Charleston real estate agent to arrange a tour today!
North Charleston, South Carolina has a population of 108,186. North Charleston is less family-centric than the surrounding county with 24.49% of the households containing married families with children. The county average for households married with children is 26.66%.
The median household income in North Charleston, South Carolina is $39,944. The median household income for the surrounding county is $57,882 compared to the national median of $57,652. The median age of people living in North Charleston is 32.5 years.
North Charleston Weather
The average high temperature in July is 90.5 degrees, with an average low temperature in January of 38.4 degrees. The average rainfall is approximately 49.5 inches per year, with 0.4 inches of snow per year.
