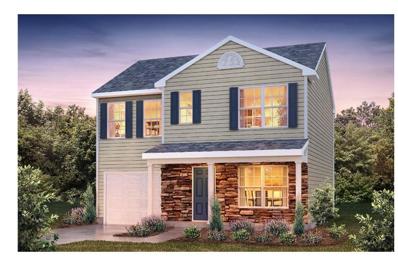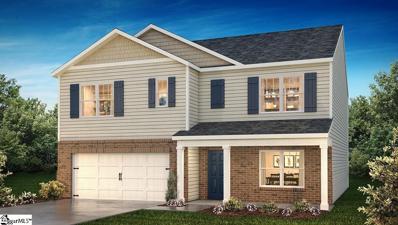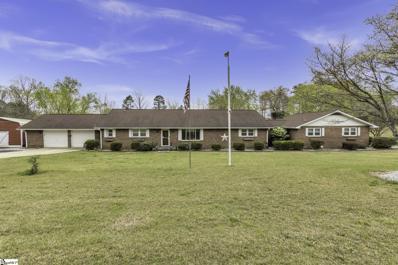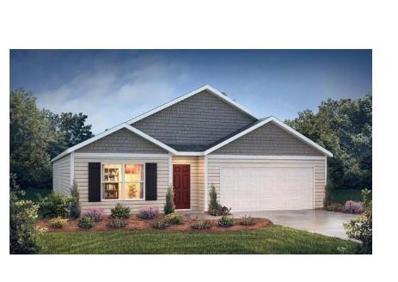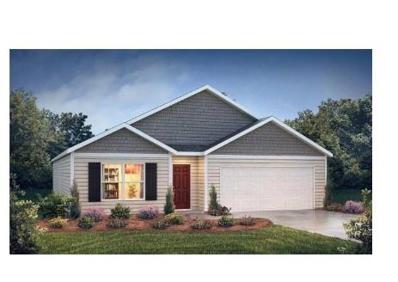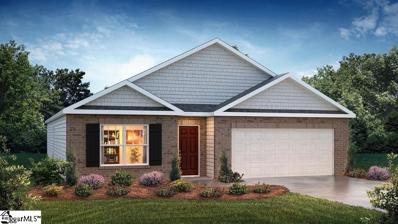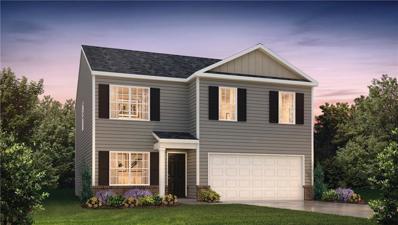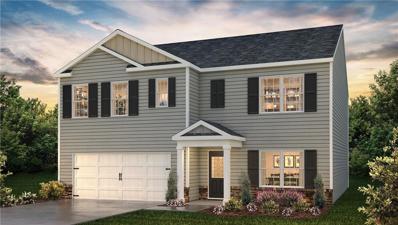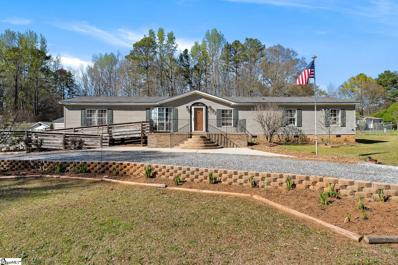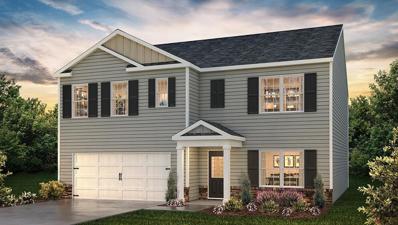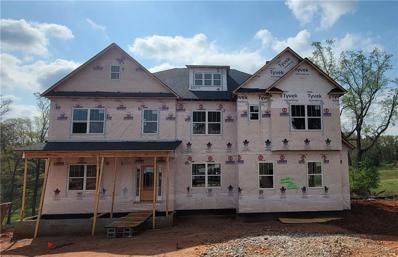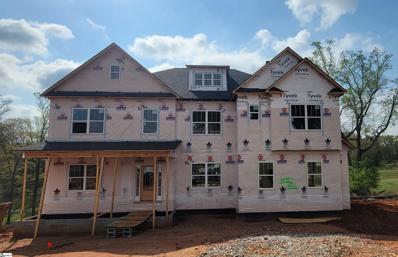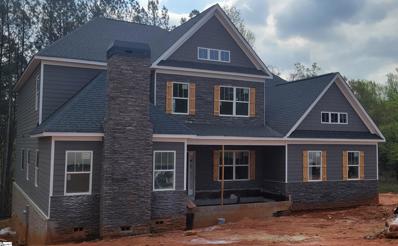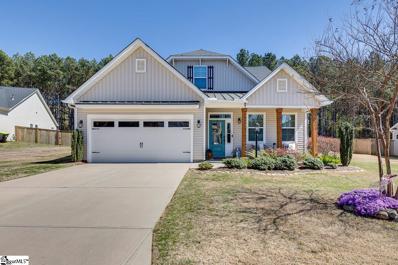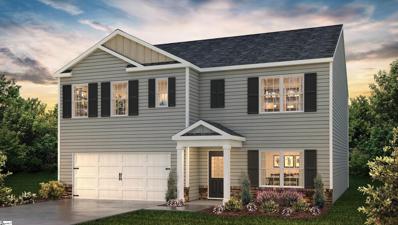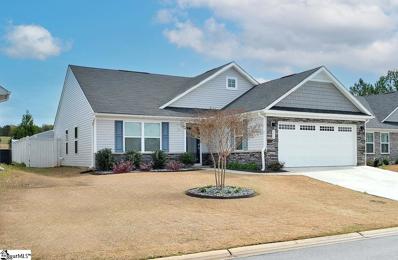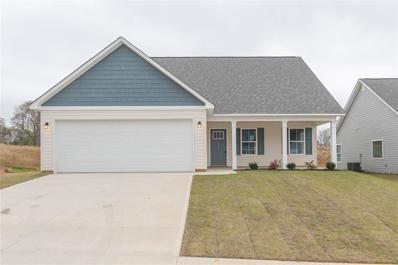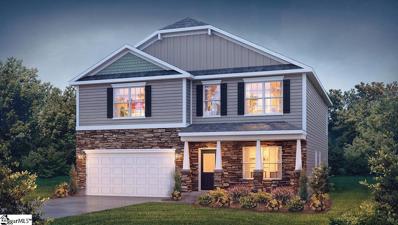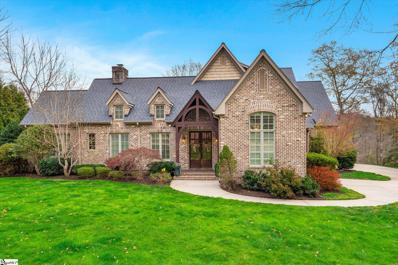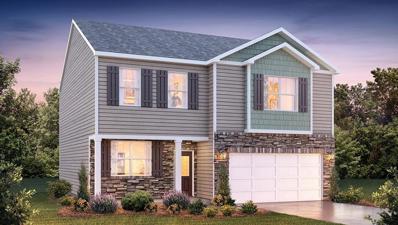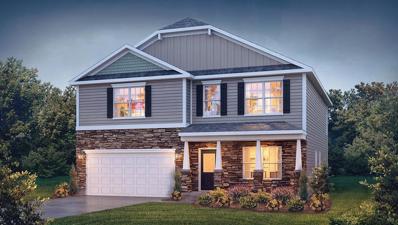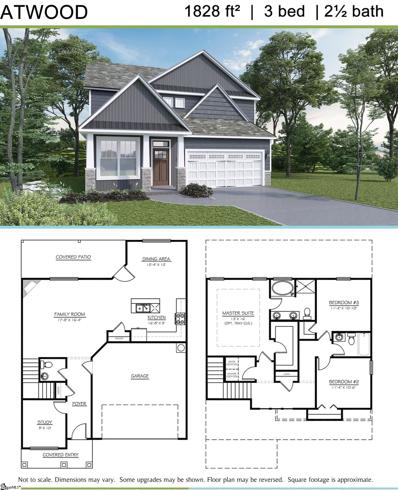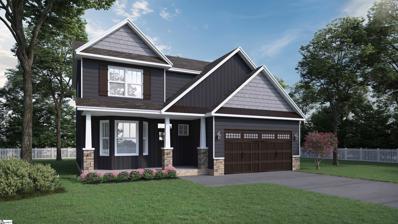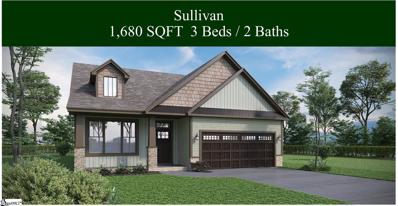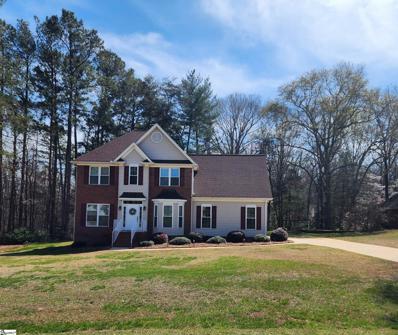Piedmont SC Homes for Sale
$290,990
510 Palmerston Piedmont, SC 29673
- Type:
- Single Family
- Sq.Ft.:
- 1,360
- Status:
- Active
- Beds:
- 3
- Year built:
- 2024
- Baths:
- 2.00
- MLS#:
- 20273200
- Subdivision:
- Cambridge Creek
ADDITIONAL INFORMATION
Introducing Cambridge Creek! This beautiful, tree-lined, community is centrally located between Greenville and Anderson, both areas feature shops, restaurants and amenities! Plus, you will never be too far from home with Home is Connected. Your new home is built with an industry. leading array of smart home products that keep you connected with the people and place you value most! Cambridge Creek offers the best of both worlds with its quaint small-town charm yet big city convenience, with easy access to all the desired locations for shopping, dining, parks, golf, hospitals, and more! This exquisite 3-bedroom, 2.5-bath (RACHEL Plan) residence offers the perfect blend of modern amenities and timeless elegance. Enjoy spacious and comfortable living in four generously sized bedrooms, with 2.5 baths. Perfect for families or guests. The masterfully designed bathrooms feature top-notch finishes and fixtures, ensuring your daily comfort. The gourmet kitchen is a chef's delight, featuring stunning granite countertops that provide both beauty and durability. With the Tankless Hot Water Heater, say goodbye to cold showers! The tankless hot water heater ensures a constant supply of hot water on-demand.
$349,900
315 Glass Piedmont, SC 29673
- Type:
- Other
- Sq.Ft.:
- n/a
- Status:
- Active
- Beds:
- 5
- Lot size:
- 0.19 Acres
- Year built:
- 2024
- Baths:
- 3.00
- MLS#:
- 1521618
- Subdivision:
- Woodglen
ADDITIONAL INFORMATION
WoodGlen is a charming new community, tucked away, surrounded by mature trees, and located in the Award-winning Wren School district, just 4 minutes off I-85, Centrally located between Greenville and Anderson, conveniently 20 minutes to either area. Both cities well-known for their dining and entertainment options, the area has a true sense of community. Offering the serenity of being away from the city but conveniently close to all lakes, parks, mountains, or entertainment needed. WoodGlen will have a community swimming pool, dressing cabana and Pickleball courts. Several thoughtfully designed floor plans that feature superior craftsmanship and loaded with included features. With these combinations, WoodGlen is sure to be the perfect place to call home! The Hayden is an open design with lots of space. Downstairs features a flex room/study. The kitchen offers granite countertops, stainless steel appliances and a spacious pantry with a huge island overlooking the great room. A bedroom and full bath are downstairs, perfect for overnight guest. Four additional bedrooms, a loft space and the laundry room are upstairs. **Call the listing agent for information
$500,000
129 S Forty Piedmont, SC 29673
- Type:
- Other
- Sq.Ft.:
- n/a
- Status:
- Active
- Beds:
- 4
- Lot size:
- 4.2 Acres
- Year built:
- 1986
- Baths:
- 4.00
- MLS#:
- 1522946
- Subdivision:
- South Forty
ADDITIONAL INFORMATION
Discover a rare gem nestled on over 4 acres of serene countryside, offering the perfect blend of comfort, versatility, and natural beauty. Step into the main home, where a master suite and an additional bedroom provide ample space for relaxation. Entertain guests in the spacious den with its vaulted ceiling, adjacent to a dining area and a modern kitchen boasting granite countertops. An additional room awaits, ready to be transformed into a music studio, office, or whatever suits your needs. Enjoy tranquil views of the pond and fenced backyard from the expansive covered porch, or take a refreshing dip in the above-ground pool. Wander through the property and find your own personal pond, adding to the charm of this peaceful oasis. For multi-generational living or hosting guests, a separate in-law suite beckons with its own two bedrooms, two baths, and a fully equipped kitchen. A private entrance and separate laundry facilities ensure privacy and convenience for all. No need to worry about parking, as a two-car garage and carport provide ample space for vehicles and more. Set in a quiet community with no HOA, this property offers the ultimate retreat from the hustle and bustle of city life. The cul-de-sac street ensures minimal traffic, allowing you to enjoy the tranquility of your surroundings. Two large buildings are included, offering endless possibilities for storage, workshops, or creative endeavors. Whether you're a homesteader at heart or simply seeking a peaceful haven to call home, this property has it all. Don't miss the opportunity to make it yours and start living the serene country lifestyle you've always dreamed of.
$316,515
514 Palmerston Piedmont, SC 29673
- Type:
- Single Family
- Sq.Ft.:
- 1,764
- Status:
- Active
- Beds:
- 4
- Year built:
- 2024
- Baths:
- 2.00
- MLS#:
- 20273186
- Subdivision:
- Cambridge Creek
ADDITIONAL INFORMATION
Introducing Cambridge Creek! This beautiful, tree-lined, community is centrally located between Greenville and Anderson, both areas feature shops, restaurants and amenities! Plus, you will never be too far from home with Home is Connected. Your new home is built with an industry. leading array of smart home products that keep you connected with the people and place you value most! Cambridge Creek offers the best of both worlds with its quaint small-town charm yet big city convenience, with easy access to all the desired locations for shopping, dining, parks, golf, hospitals, and more! This exquisite 4-bedroom, 2-bath (Cali Plan) residence offers the perfect blend of modern amenities and timeless elegance. Enjoy spacious and comfortable living in four generously sized bedrooms, with 2 baths. Perfect for families or guests. The masterfully designed bathrooms feature top-notch finishes and fixtures, ensuring your daily comfort. The gourmet kitchen is a chef's delight, featuring stunning granite countertops that provide both beauty and durability. With the Tankless Hot Water Heater, say goodbye to cold showers! The tankless hot water heater ensures a constant supply of hot water on-demand.
$312,990
509 Palmerston Piedmont, SC 29673
- Type:
- Single Family
- Sq.Ft.:
- 1,764
- Status:
- Active
- Beds:
- 4
- Year built:
- 2024
- Baths:
- 2.00
- MLS#:
- 20273188
- Subdivision:
- Cambridge Creek
ADDITIONAL INFORMATION
Introducing Cambridge Creek! This beautiful, tree-lined, community is centrally located between Greenville and Anderson, both areas feature shops, restaurants and amenities! Plus, you will never be too far from home with Home is Connected. Your new home is built with an industry. leading array of smart home products that keep you connected with the people and place you value most! Cambridge Creek offers the best of both worlds with its quaint small-town charm yet big city convenience, with easy access to all the desired locations for shopping, dining, parks, golf, hospitals, and more! This exquisite 4-bedroom, 2-bath (Cali Plan) residence offers the perfect blend of modern amenities and timeless elegance. Enjoy spacious and comfortable living in four generously sized bedrooms, with 2 baths. Perfect for families or guests. The masterfully designed bathrooms feature top-notch finishes and fixtures, ensuring your daily comfort. The gourmet kitchen is a chef's delight, featuring stunning granite countertops that provide both beauty and durability. With the Tankless Hot Water Heater, say goodbye to cold showers! The tankless hot water heater ensures a constant supply of hot water on-demand.
$294,900
506 Palmerston Piedmont, SC 29673
- Type:
- Other
- Sq.Ft.:
- n/a
- Status:
- Active
- Beds:
- 4
- Lot size:
- 0.17 Acres
- Year built:
- 2024
- Baths:
- 2.00
- MLS#:
- 1521461
- Subdivision:
- Cambridge Creek
ADDITIONAL INFORMATION
Welcome to Cambridge Creek! This beautiful, tree-lined, Pool, Cabana and Tot Lot community is centrally located between Greenville and Anderson, both feature an array of shops, restaurants and activities! Plus, you will never be too far from home with our Safe Haven Smart Home. Your new home is built with an industry leading array of smart home products that keep you connected with the people and place you value most! Cambridge Creek offers the best of both worlds with its quaint small-town charm yet big city convenience, with easy access to all of the desired locations for shopping, dining, parks, golf, hospitals, and more! This active community is perfect for all lifestyles which is why Cambridge Creek is a perfect place to call home! The Cali Floorplan is a stunning Four Bedroom Ranch Style with a Covered Back Patio. This plan offers both modern and convenient features. The covered back patio is perfect for enjoying your morning coffee or hosting gatherings with friends and family. The kitchen is a chef's delight featuring stainless steel appliances including a gas stove, walk in pantry and a huge standalone island with granite countertops. You'll love the laminate flooring throughout, with carpet in the bedrooms. The master bedroom features a deluxe in-suite bathroom that's very spacious with an oversized shower; plus, there's a large walk-in closet to accommodate all your wardrobe needs. Embrace energy efficiency with LED lighting throughout the home, reducing your environmental footprint and saving on utility bills; complemented by the convenience of a tankless hot water heater in the garage. Don't miss this opportunity to own a home that combines comfort, style, and modern technology. Schedule a tour today and make this your forever home!
$318,490
512 Palmerston Piedmont, SC 29673
- Type:
- Single Family
- Sq.Ft.:
- 1,991
- Status:
- Active
- Beds:
- 4
- Lot size:
- 0.16 Acres
- Year built:
- 2024
- Baths:
- 3.00
- MLS#:
- 20273168
- Subdivision:
- Cambridge Creek
ADDITIONAL INFORMATION
Welcome to Cambridge Creek! This beautiful, tree-lined, Pool, Cabana and Tot Lot community is centrally located between Greenville and Anderson, both feature an array of shops, restaurants and activities! Plus, you will never be too far from home with our Safe Haven Smart Home. Your new home is built with an industry leading array of smart home products that keep you safe and connected with the people and place you value most! Cambridge Creek offers the best of both worlds with its quaint small-town charm yet big city convenience, with easy access to all of the desired locations for shopping, dining, parks, golf, hospitals, and more! This active community is perfect for all lifestyles which is why Cambridge Creek is a perfect place to call home! Upon entering the Belhaven floorplan you'll notice the flex room which has endless opportunities. The kitchen offers a stand alone island equipped with granite and great cabinet space from there opens a huge Great Room with lots of natural lighting; great for entertaining. Upstairs you will find the Owner's Suite has plenty of closet space and the master bath has a separate walk-in 5' shower. This homes has three other spacious bedrooms. This is an incredible floor plan with all the benefits of new construction and a 2/10 Warranty! USDA 100% financing available!
$339,990
511 Palmerston Piedmont, SC 29673
- Type:
- Single Family
- Sq.Ft.:
- 2,511
- Status:
- Active
- Beds:
- 5
- Lot size:
- 0.19 Acres
- Year built:
- 2024
- Baths:
- 3.00
- MLS#:
- 20273163
- Subdivision:
- Cambridge Creek
ADDITIONAL INFORMATION
Welcome to Cambridge Creek! This beautiful, tree-lined, Pool, Cabana and Tot Lot community is centrally located between Greenville and Anderson, both feature an array of shops, restaurants and activities! Plus, you will never be too far from home with our Safe Haven Smart Home. Your new home is built with an industry leading array of smart home products that keep you safe and connected with the people and place you value most! Cambridge Creek offers the best of both worlds with its quaint small-town charm yet big city convenience, with easy access to all of the desired locations for shopping, dining, parks, golf, hospitals, and more! This active community is perfect for all lifestyles which is why Cambridge Creek is a perfect place to call home! This Hayden plan is on a desirable cul-de-sac lot. The home offers 5 bedrooms and 3 full baths with one of the guest bedrooms on the main level. Enjoy two living areas with one on the main level and the second being a loft room area upstairs! Revwood Luxury Vinyl Plank flooring throughout the main level living areas, granite countertops with 4" backsplash along back of counters, Whirlpool stainless steel gas appliances and tilt-sash windows for easy cleaning are all included! Very large owner's suite easily accommodates a King Size bed or even a California King. You'll love the Oversized shower in the owner's suite along with double vanity plus large walk in closet. Special Incentives when using the builders preferred lender so be sure to inquire! This is an incredible floor plan with all the benefits of new construction and a 2/10 Warranty! USDA 100% financing available!
$234,900
300 Evert Piedmont, SC 29673
- Type:
- Other
- Sq.Ft.:
- n/a
- Status:
- Active
- Beds:
- 5
- Lot size:
- 0.5 Acres
- Year built:
- 1999
- Baths:
- 3.00
- MLS#:
- 1522726
- Subdivision:
- Bent Creek Ii
ADDITIONAL INFORMATION
Welcome to Bent Creek Estates, this well established neighborhood is tucked back, yet 3 minutes to I85 and conveniently located between Greenville, Anderson, and Easley for all shopping, dining, and entertainment one could imagine. This 5 bedroom, 3 bathroom home is zoned for award winning Wren schools and just around the corner from Spearman Elementary. When you arrive, you will LOVE the large corner lot with circular drive, paved driveway and extra parking pad. NEW ROOF for the house AND BOTH storage sheds being installed in the next 3 weeks!! There's easy access into the home with brick steps or the accessible ramp in the front and back yards. The lot is over a 1/2 acre with multiple cherry trees, pecan tree, fig tree, and blackberry vine. The yard is fenced-in with a 12' x 24' home office that's finished (heated and cooled), storage shed, custom built pirate playground set, hot tub, and oversized covered deck and uncovered deck for cooking-out and entertaining. When you enter, you are welcomed to a large family room with a bedroom adjoining that could also be a home office or playroom. From the living room is a dining area with quality built-in cabinetry and large windows overlooking the private backyard. The kitchen comes with all major appliances and has ample countertop and cabinet space with a laundry room leading to the backyard. From the dining room is a spacious den that could couple as a playroom or office with wall shelves that convey and sliding glass doors to the backyard. Down the hall is a full bathroom and 3 more bedrooms, one with a full bathroom. This is a split floor plan with the owner's bedroom by the living room featuring ample closet space and bathroom with step-in shower, double sinks, and garden sized jetted tub. At over 2,200 square feet, this home has all the space you need and outdoor spaces you'll love. Call for more details and copies of supplemental documents including the FHA foundation certificate.
$340,240
508 Palmerston Piedmont, SC 29673
- Type:
- Single Family
- Sq.Ft.:
- 2,511
- Status:
- Active
- Beds:
- 5
- Year built:
- 2024
- Baths:
- 3.00
- MLS#:
- 20273137
- Subdivision:
- Cambridge Creek
ADDITIONAL INFORMATION
This exquisite 5-bedroom, 3-bath (Hayden Plan) residence offers the perfect blend of modern amenities and timeless elegance. Enjoy spacious and comfortable living in 5 generously sized bedrooms, with 3.0 baths. Perfect for families or guests. The masterfully designed bathrooms feature top-notch finishes and fixtures, ensuring your daily comfort. The gourmet kitchen is a chef's delight, featuring stunning granite countertops that provide both beauty and durability. With the Tankless Hot Water Heater, say goodbye to cold showers! The tankless hot water heater ensures a constant supply of hot water on-demand.
$779,734
305 Forest Edge Piedmont, SC 29673
- Type:
- Single Family
- Sq.Ft.:
- 4,999
- Status:
- Active
- Beds:
- 4
- Lot size:
- 0.83 Acres
- Year built:
- 2024
- Baths:
- 4.00
- MLS#:
- 20273106
- Subdivision:
- River's Edge
ADDITIONAL INFORMATION
*** UNDER CONSTRUCTION***Luxurious new home in the desirable NEW community, RIVER'S EDGE! The Riverview C features an upgraded chef's kitchen complete with granite counter tops, tile backsplash, 42" cabinetry with crown molding and built-in SS appliances. 5" Hardwood flooring through-out first floor main living areas, family room includes fireplace and fireplace built-ins. Many other features included in this amazing home. Come out and see it for yourself! Available July 2024!
- Type:
- Other
- Sq.Ft.:
- n/a
- Status:
- Active
- Beds:
- 4
- Lot size:
- 0.83 Acres
- Year built:
- 2024
- Baths:
- 4.00
- MLS#:
- 1522873
- Subdivision:
- River’s Edge
ADDITIONAL INFORMATION
*** HOME IS UNDER CONSTRUCTION** Luxurious new home in the desirable NEW community, RIVER'S EDGE! The Riverview C features an upgraded chef's kitchen complete with granite counter tops, tile backsplash, 42" cabinetry with crown molding and Built-in SS appliances. 5" Hardwood flooring through-out first floor main living areas, family room includes fireplace and fireplace built-ins. Many other features included in this amazing home. Come out and see it for yourself! Available in July 2024!
- Type:
- Other
- Sq.Ft.:
- n/a
- Status:
- Active
- Beds:
- 5
- Lot size:
- 0.6 Acres
- Year built:
- 2024
- Baths:
- 4.00
- MLS#:
- 1522870
- Subdivision:
- River’s Edge
ADDITIONAL INFORMATION
*** HOME IS UNDER CONSTRUCTION***Luxurious new home in the desirable NEW community, RIVER'S EDGE! The Abaco A -Beautiful open floorplan with Master on Main. An upgraded chef's kitchen features granite counter tops, tile backsplash, 42" cabinetry with crown molding, cabinet range hood and SS Built-in appliances. 5" Hardwood flooring through-out first floor main living areas and hard wood stairs, family room includes coffered ceilings, fireplace and fireplace built-ins. Many other upgrades included in this amazing home. Come out and make this your new future home today! Available to close May/June 2024!
$475,000
312 Timberland Piedmont, SC 29673
- Type:
- Other
- Sq.Ft.:
- n/a
- Status:
- Active
- Beds:
- 4
- Lot size:
- 0.48 Acres
- Baths:
- 3.00
- MLS#:
- 1522854
- Subdivision:
- Arbor Woods
ADDITIONAL INFORMATION
Welcome to your new home! This four-bedroom, two-and-a-half-bathroom home offers everything you could desire. The open floor plan and master suite on the main level provide an inviting and functional living space. The master suite boasts a large walk-in closet, beautifully tiled floors, and a newly renovated tiled shower in the bath. The kitchen features stainless steel appliances, a gas range, stunning granite countertops, upgraded cabinets, and a stylish tile backsplash. The spacious bedrooms include generous walk-in closets, and a 19x16 game room/loft area provides ample space for entertainment. Additionally, there is a versatile flex/media room adjacent to the second bedroom. This home is situated on a large, private, fenced-in backyard with mature trees lining the back property line, and a four-zone irrigation system. Don't miss this opportunity to make this exceptional property your own.
$339,990
511 Palmerston Piedmont, SC 29673
- Type:
- Other
- Sq.Ft.:
- n/a
- Status:
- Active
- Beds:
- 5
- Lot size:
- 0.19 Acres
- Year built:
- 2024
- Baths:
- 3.00
- MLS#:
- 1522729
- Subdivision:
- Cambridge Creek
ADDITIONAL INFORMATION
Welcome to Cambridge Creek! This beautiful, tree-lined, Pool, Cabana and Tot Lot community is centrally located between Greenville and Anderson, both feature an array of shops, restaurants and activities! Plus, you will never be too far from home with our Safe Haven Smart Home. Your new home is built with an industry leading array of smart home products that keep you safe and connected with the people and place you value most! Cambridge Creek offers the best of both worlds with its quaint small-town charm yet big city convenience, with easy access to all of the desired locations for shopping, dining, parks, golf, hospitals, and more! This active community is perfect for all lifestyles which is why Cambridge Creek is a perfect place to call home! This Hayden plan is on a desirable cul-de-sac lot offering 5 bedrooms and 3 full baths with one of the guest bedrooms on the main level. Enjoy two living areas with one on the main level and the second being a loft room area upstairs! Revwood Luxury Vinyl Plank flooring throughout the main level living areas, granite countertops with 4" backsplash along back of counters, Whirlpool stainless steel gas appliances and tilt-sash windows for easy cleaning are all included! Very large owner's suite easily accommodates a King Size bed or even a California King. You'll love the Oversized shower in the owner's suite along with double vanity plus large walk in closet. Special Incentives when using the builders preferred lender so be sure to inquire! This is an incredible floor plan with all the benefits of new construction and a 2/10 Warranty! USDA 100% financing available!
$299,900
303 Vernonburg Piedmont, SC 29673
- Type:
- Other
- Sq.Ft.:
- n/a
- Status:
- Active
- Beds:
- 3
- Lot size:
- 0.15 Acres
- Year built:
- 2021
- Baths:
- 2.00
- MLS#:
- 1522643
- Subdivision:
- Grove Landing
ADDITIONAL INFORMATION
GROWING CONVENIENT LOCATION! NICELY DEVELOPED NEIGHBORHOOD! PRETTY FENCED BACKYARD! BEAUTIFUL BETTER-THAN-NEW HOME! GREAT PRICE for ALL! 100% USDA FINANCING POTENTIAL! This LOVELY PROPERTY is 2-5 minutes to grocery and other shopping/restaurants and is a straight country drive of only 15 minutes into GREENVILLE, the Upstage's largest most advertised city. Also, in 15 minutes one can get on the I-85 and go south to Anderson, Clemson and the beautiful Lake Hartwell and Lake Keowee in another 30 minutes +/-, as well as go north to the GREENVILLE/SPARTANBURG INTERNATIONAL AIRPORT or to the Spartanburg area for pleasure or employment. SO CONVENIENT to all the Upstate SC activities, yet you are sure to enjoy the quieter more relaxing atmosphere of this "Grove Landing" Community!!! This WELL-DEVELOPED COMMUNITY has a consistent look of nice-looking and nicely kept homes and yards. The LOT/BACKYARD of this home is special in that it has a private atmosphere with the ambience of serenity. The lovely white privacy fence backs to a row of planted border trees. You will have the pleasure of your morning coffee or evening bar-b-ques in privacy and peace from your back patio. The sellers loved their home and made it better-than-new, establishing the yard and adding many upgrades/updates in the home; however, employment took them elsewhere and they were forced to leave their "perfect" home here. The open-floor plan makes this nearly 1600-SF home seem even larger, due to the options for arrangements in the Great Room for seating, dining and kitchen. The spacious master bedroom is ensuite with bathroom and a nice-sized walk-in closet. The walk-in laundry room is complete with a laundry tub. Since purchasing, the sellers have added many upgrades, including exterior—beautiful white fencing in back, also rock, shrubs and plants to landscaping, a storage building out back, and floor coating and interior painting of garage. Interior upgrades include decorator painting/colors in entire house, stunning leaded-glass front door, 5 ceiling fans, backsplash in kitchen, ceramic-tiling in both bathrooms, utility sink in laundry room, Vivient security system and a quality/upgraded doggy door in rear. Sellers don't expect to re-coup expense of all these lovely upgrades but will be passing them on for the buyer's enjoyment. WHAT A GREAT OPPORTUNITY for SOME LUCKY BUYER TO GAIN ALL of this without additional cash output! SELLER'S LOSS!!! BUYER'S GAIN!!! (If SF is important to buyer, buyer must verify.)
$273,750
111 Megan Piedmont, SC 29673
- Type:
- Single Family
- Sq.Ft.:
- 1,615
- Status:
- Active
- Beds:
- 3
- Lot size:
- 0.17 Acres
- Year built:
- 2023
- Baths:
- 3.00
- MLS#:
- 20271882
- Subdivision:
- Other
ADDITIONAL INFORMATION
Introducing your new home at 111 Megan Court, nestled in the Megan Manor community, thoughtfully positioned between Greenville and Piedmont, SC. This 3 bedroom, 2.5 bathroom, newly constructed residence embodies the essence of contemporary living, blending style with practicality, all just a 3-minute drive from I-85 for an easy commute. Step onto the wide, welcoming porch that ushers you into an open living space where sunlight floods through large windows. The living area effortlessly transitions to the dining space, accented with sophisticated modern lighting and stylish wainscoting, ideal for hosting and entertaining. At its heart, a large island offers high-top seating, inviting conversation and culinary enjoyment. The kitchen is a testament to modern design, equipped with stainless steel appliances, elegant light granite countertops, dove-gray shaker cabinets featuring black accents, and understated recessed lighting. A glass door from the kitchen reveals a concrete patio looking out onto the backyard . The ground floor hosts the master suite, a peaceful haven boasting a generous walk-in closet and a luxurious en-suite bathroom with a walk-in shower, standalone tub, and dual vanities. The second floor unveils two more generously sized bedrooms alongside a shared full bathroom, each crafted with attention to detail and quality. Living in Megan Manor means being moments away from recreational spots like Lakeside Park and 7th Inning Splash, with swift access to the cities of Greenville, Mauldin, Easley, and Anderson. This 3-bedroom, 2.5-bathroom house is not just a place to live but a lifestyle choice for those valuing low-maintenance, and a seamless blend of modern and timeless elements.
$352,900
319 Glass Piedmont, SC 29673
- Type:
- Other
- Sq.Ft.:
- n/a
- Status:
- Active
- Beds:
- 4
- Lot size:
- 0.29 Acres
- Year built:
- 2024
- Baths:
- 3.00
- MLS#:
- 1521617
- Subdivision:
- Woodglen
ADDITIONAL INFORMATION
WoodGlen is a charming new community, tucked away, surrounded by mature trees, and located in the Award-winning Wren School district, just 4 minutes off I-85, Centrally located between Greenville and Anderson, conveniently 20 minutes to either area. Both cities well-known for their dining and entertainment options, the area has a true sense of community. Offering the serenity of being away from the city but conveniently close to all lakes, parks, mountains, or entertainment needed. WoodGlen will have a community swimming pool, dressing cabana and Pickleball courts. The community will offer several thoughtfully designed floor plans that feature superior craftsmanship and loaded with included features. With these combinations, WoodGlen is sure to be the perfect place to call home! The coveted Wilmington floor plan is a larger, top-selling 2-storyplan with 4 bedrooms and 2.5 baths, with a downstairs office and an upstairs loft/bonus space upstairs. It truly has everything. It's thoughtfully designed with a spacious kitchen, generously sized rooms and spacious walk-in closets for each bedroom, beautifully situated on an oversized home site. An Impressive list of standard designer and Energy Saving features along with the benefits of a New Home Warranty! **Call Listing Agent for information
$1,150,000
111 Pacolet Piedmont, SC 29673
- Type:
- Other
- Sq.Ft.:
- n/a
- Status:
- Active
- Beds:
- 4
- Lot size:
- 1 Acres
- Year built:
- 2006
- Baths:
- 4.00
- MLS#:
- 1522572
- Subdivision:
- River Reserve
ADDITIONAL INFORMATION
Tucked within the highly sought-after River Reserve gated community in Powdersville, this upscale home offers an exquisite retreat on a generous one-acre lot. As you step inside, you're greeted by a welcoming kitchen adorned with modern amenities and a cozy sitting area, perfect for casual gatherings or morning coffee. Adjacent to the kitchen, the dining room boasts soaring ceilings, creating an inviting atmosphere for hosting intimate dinners or larger gatherings with family and friends. The spacious living area seamlessly connects to the screened porch and outdoor patio, complete with a fireplace, offering serene views of the nearby river and lush surroundings. For those who enjoy entertaining, a generously sized wet bar tucked just off the living room provides the ideal space for mixing cocktails and socializing with guests. Retreat to the main level master suite, a sanctuary featuring ample space, and tranquil views of the surrounding landscape. Upstairs, three additional bedrooms await, along with a versatile bonus room that can be customized to suit your lifestyle needs. Conveniently located near the interstate, this home offers easy access to Downtown Greenville and multiple medical facilities, ensuring both convenience and accessibility for busy professionals or those seeking a vibrant city lifestyle. Experience the epitome of upscale living in a serene riverside setting – schedule your private tour today and discover the unparalleled luxury this home has to offer.
$309,990
219 Slateford Piedmont, SC 29673
- Type:
- Single Family
- Sq.Ft.:
- 2,249
- Status:
- Active
- Beds:
- 3
- Lot size:
- 0.19 Acres
- Year built:
- 2024
- Baths:
- 3.00
- MLS#:
- 20272954
- Subdivision:
- Dogwood Ridge
ADDITIONAL INFORMATION
Dogwood Ridge is a charming new community, tucked away, surrounded by mature trees, and located in the Award-winning Wren School district, just 4 minutes off I-85, Centrally located between Greenville and Anderson, conveniently 20 minutes to either area. Both cities well-known for their dining and entertainment options, the area has a true sense of community. Offering the serenity of being away from the city but conveniently close to all lakes, parks, mountains, or entertainment needed. Dogwood Ridge will have a community swimming pool and dressing cabana and offer several thoughtfully designed floor plans that feature superior craftsmanship and loaded with included features. With these combinations, Dogwood Ridge is sure to be the perfect place to call home! The Penwell is a customer favorite. With a spacious open concept design, it has all of the essentials you need to live comfortably. You are first greeted with a rocking chair style front porch. As you enter the home, you have an office, complete with French doors. Continue through the home and discover a kitchen that will make you say "WOW!" with its large kitchen island, granite countertops, stainless steel appliances including a gas stove and a generously sized pantry. The kitchen is open to a spacious family room with its cozy gas logs. An 8x15 back patio with a fully sodded enormous back yard, perfect for enjoying your morning coffee and hosting outdoor cookouts. Upstairs there are 3 spacious bedrooms all with walk-in closets and your laundry room is conveniently located upstairs. You won't believe all the closet space in this home. The owner's suite bath is a dream with its tall double vanities, large 5' shower, a relaxing soaker tub and a huge walk-in closet. An Impressive list of standard designer features including Low-maintenance Revwood Laminate Flooring throughout the downstairs, kitchen tile backsplash, tankless water heater and Architectural Shingles, exterior flood light, garage door opener with 2 remotes. Enjoy all the latest smart home technology devices so you'll never be too far from home. You'll appreciate all the Energy Saving benefits and a New Home Warranty for peace of mind. **Call the onsite, listing agent for details on how you can schedule your appointment today.
$352,900
311 Glass Piedmont, SC 29673
- Type:
- Single Family
- Sq.Ft.:
- 2,864
- Status:
- Active
- Beds:
- 4
- Lot size:
- 0.19 Acres
- Year built:
- 2024
- Baths:
- 3.00
- MLS#:
- 20272951
- Subdivision:
- Woodglen
ADDITIONAL INFORMATION
Woodglen is a charming new community, tucked away, surrounded by mature trees, and located in the Award-winning Wren School district, just 4 minutes off I-85, Centrally located between Greenville and Anderson, conveniently 20 minutes to either area. Both cities well-known for their dining and entertainment options, the area has a true sense of community. Offering the serenity of being away from the city but conveniently close to all lakes, parks, mountains, or entertainment needed. Woodglen will have a community swimming pool, dressing cabana, pickleball court, and offer several thoughtfully designed floor plans that feature superior craftsmanship and loaded with included features. With these combinations, Woodglen is sure to be the perfect place to call home! The coveted Wilmington floor plan is a larger, top-selling 2-story plan with 4 bedrooms and 2.5 baths, with a downstairs flex space and an upstairs loft/bonus space upstairs. It truly has everything. It's thoughtfully designed with a spacious kitchen, generously sized rooms and spacious walk-in closets for each bedroom, beautifully situated on an oversized home site. An Impressive list of standard designer and Energy Saving features along with the benefits of a New Home Warranty! **Call Listing Agent for information**
$291,420
302 Musgrave Piedmont, SC 29673
- Type:
- Other
- Sq.Ft.:
- n/a
- Status:
- Active
- Beds:
- 3
- Lot size:
- 0.36 Acres
- Year built:
- 2024
- Baths:
- 7.00
- MLS#:
- 1522292
- Subdivision:
- Brook Valley
ADDITIONAL INFORMATION
This home is a beautiful 3 Bedroom 2 bath w/ bonus with a closet. The master bedroom offers a tray ceiling with ceiling fan, walk in closet. The master bath has double sinks, with a separate tub and shower w/ glass sliding door. The kitchen offers upgraded 42" showcase cabinets, granite countertops, and Black Appliances. Other upgrades throughout the house include: rounded corners, arched doorways, with a high crawlspace with 12x12 deck.
$299,670
304 Musgrave Piedmont, SC 29673
- Type:
- Other
- Sq.Ft.:
- n/a
- Status:
- Active
- Beds:
- 4
- Lot size:
- 0.32 Acres
- Year built:
- 2024
- Baths:
- 3.00
- MLS#:
- 1522291
- Subdivision:
- Brook Valley
ADDITIONAL INFORMATION
This home is a beautiful 3 Bedroom 2 bath w/ bonus with a closet. The master bedroom offers a tray ceiling with ceiling fan, walk in closet. The master bath has double sinks, with a separate tub and shower w/ glass sliding door. The kitchen offers upgraded 42" showcase cabinets, granite countertops, and Black Appliances. Other upgrades throughout the house include: rounded corners, arched doorways, with a high crawlspace with 12x12 deck.
$291,060
307 Musgrave Piedmont, SC 29673
- Type:
- Other
- Sq.Ft.:
- n/a
- Status:
- Active
- Beds:
- 3
- Lot size:
- 0.38 Acres
- Year built:
- 2024
- Baths:
- 2.00
- MLS#:
- 1522288
- Subdivision:
- Brook Valley
ADDITIONAL INFORMATION
This home is a beautiful 3 bedroom 2 bath home w/ bonus. The master bedroom offers a tray ceiling with ceiling fan, walk in closet. The master bath has double sinks, with separate tub and shower. The kitchen offers 42" showcase cabinets, black appliances. Other upgrades throughout the house include: rounded corners, arched doorways, upgraded windows, upgraded paint, and hardwoods in the family room, foyer and hallway.
$439,900
415 Woodson Piedmont, SC 29673
- Type:
- Other
- Sq.Ft.:
- n/a
- Status:
- Active
- Beds:
- 3
- Lot size:
- 1 Acres
- Year built:
- 1997
- Baths:
- 3.00
- MLS#:
- 1522205
- Subdivision:
- Woodson Lake
ADDITIONAL INFORMATION
LOCATION! LOCATION! LOCATION! PRIDE OF HOWNERSHIP APPARENT IN THIS VERY LOVED AND WELL MAIN TAINED, ONE OWNER, HOME. HOME HAS SO MUCH TO OFFER WITH 3 BEDROOMS, 2.5 BATHS PLUS BONUS THAT COULD BE A 4TH BEDROOM IF NEEDED. MANY UPDATES INCLUDING APPLIANCES IN 2018, TAYLORS WINDOWS IN 2019, GARAGE DOOR IN 2020, CARPET IN 2020, HOUSE PAINTED IN 2021 AND KITCHEN REMODELED INN 2022. HOME ALSO HAS PRIVATE BACK YARD WITH SCREENED IN PORCH AND DECK WHERE YOU CAN START YOUR DAY WITH COFFEE OR WIND DOWN AFTER A LONG DAY. BEAUTIFUL HOME SITS ON JUST UNDER AN ACRE NEXT TO THE LAKE ENTRANCE IN HIGHLY SOUGHT OUT SUB OF WOODSON LAKE. CONVENIENTLY LOCATED. JUST MINUTES TO DOWNTOWN GREENVILLE AND ANDERSON. LOCATED IN ANDERSON DISTRICT ONE. HURRY! HURRY! WON'T LAST.

IDX information is provided exclusively for consumers' personal, non-commercial use, and may not be used for any purpose other than to identify prospective properties consumers may be interested in purchasing. Copyright 2024 Western Upstate Multiple Listing Service. All rights reserved.

Information is provided exclusively for consumers' personal, non-commercial use and may not be used for any purpose other than to identify prospective properties consumers may be interested in purchasing. Copyright 2024 Greenville Multiple Listing Service, Inc. All rights reserved.
Piedmont Real Estate
The median home value in Piedmont, SC is $308,345. This is higher than the county median home value of $152,900. The national median home value is $219,700. The average price of homes sold in Piedmont, SC is $308,345. Approximately 59.36% of Piedmont homes are owned, compared to 26.84% rented, while 13.8% are vacant. Piedmont real estate listings include condos, townhomes, and single family homes for sale. Commercial properties are also available. If you see a property you’re interested in, contact a Piedmont real estate agent to arrange a tour today!
Piedmont, South Carolina has a population of 6,155. Piedmont is more family-centric than the surrounding county with 36.95% of the households containing married families with children. The county average for households married with children is 29.16%.
The median household income in Piedmont, South Carolina is $45,686. The median household income for the surrounding county is $45,551 compared to the national median of $57,652. The median age of people living in Piedmont is 39.2 years.
Piedmont Weather
The average high temperature in July is 90.3 degrees, with an average low temperature in January of 29.7 degrees. The average rainfall is approximately 50.2 inches per year, with 2.2 inches of snow per year.
