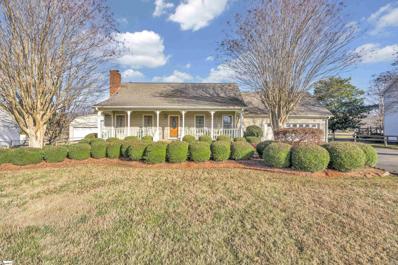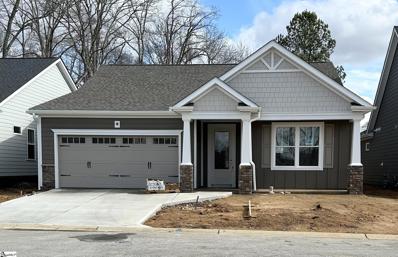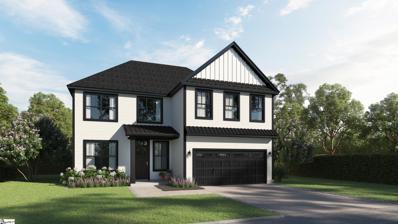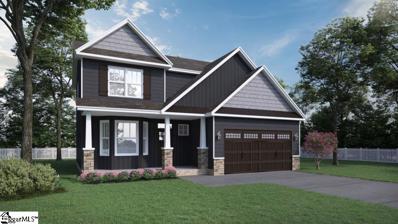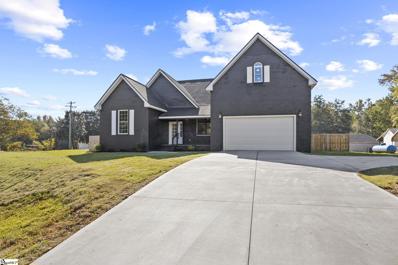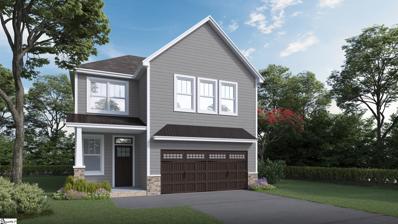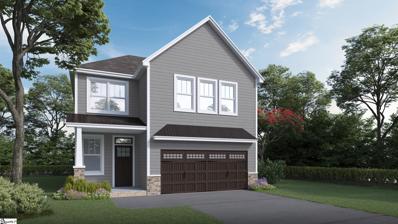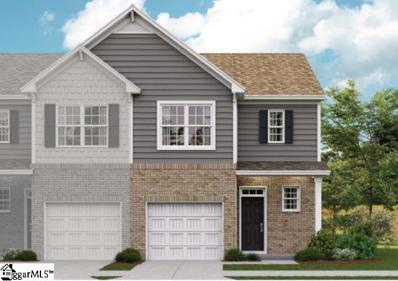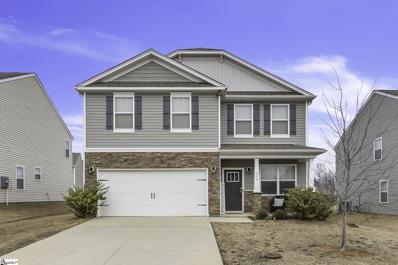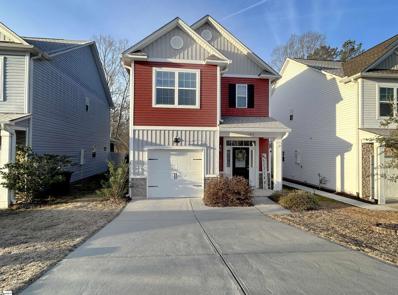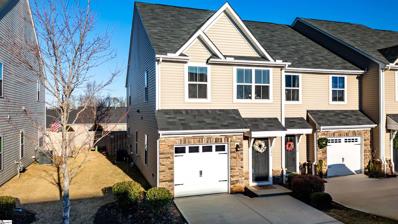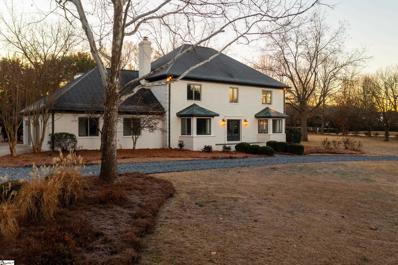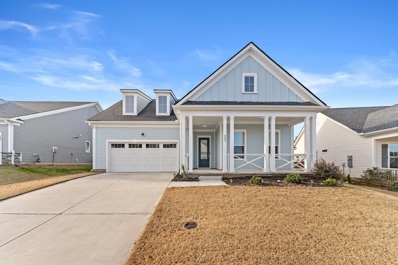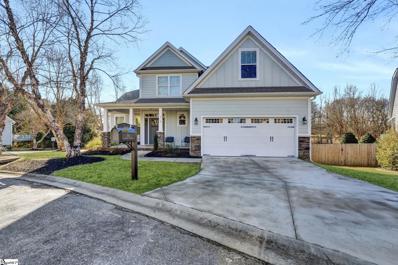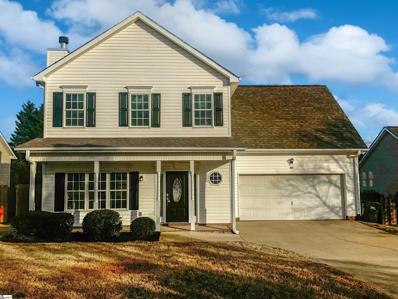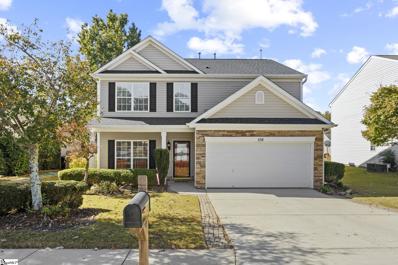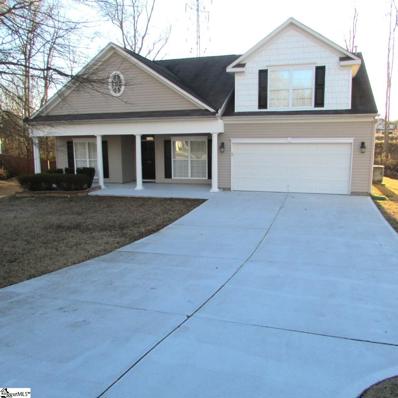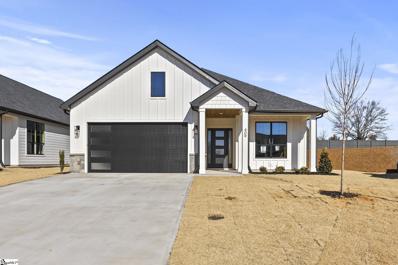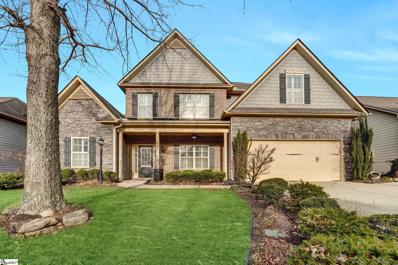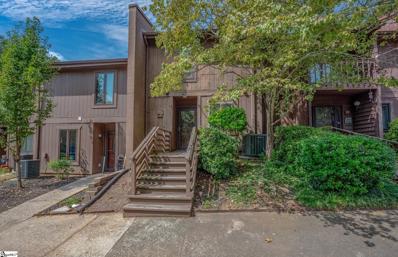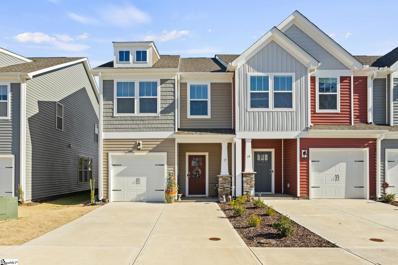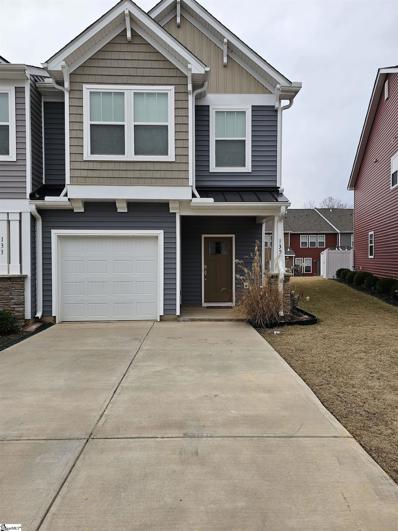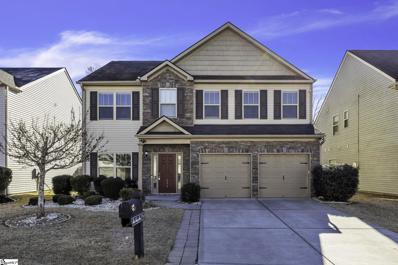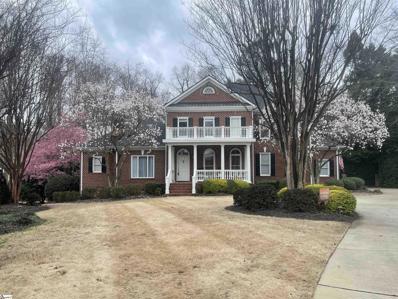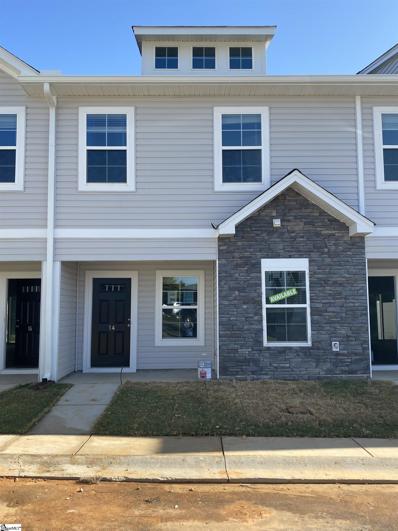Simpsonville SC Homes for Sale
$400,000
117 Brown Simpsonville, SC 29681
- Type:
- Other
- Sq.Ft.:
- n/a
- Status:
- Active
- Beds:
- 3
- Lot size:
- 1 Acres
- Year built:
- 1987
- Baths:
- 3.00
- MLS#:
- 1516821
- Subdivision:
- Heritage Glen
ADDITIONAL INFORMATION
Looking for an acre of land, no restrictions, secondary garage with workshop, great schools AND close to Woodruff Rd.? Does such a unicorn exist? Welcome to 117 Brown Road! The quintessential southern rocking chair front porch welcomes you to this one owner, two story, lovely home. The great room has lots of room to move around and is perfect for a large family or just entertaining friends. The kitchen with breakfast nook has LOTS of counter and cabinet space. The main level master bedroom features a walk in closet and full bath with double vanities and a walk in shower. The remaining two bedrooms are on the second level, along with a full bath. If you like storage, and who doesn't, there is bonus room sized storage off of the secondary bedroom. This could easily be finished into a nice sized bonus room. Did I mention space and no HOA? Welcome to the backyard, where you will find a 2 car detached garage that has been used as a wood working workshop full with cabinets and drawers. Is it a woodworkers dream or a tinkerer's paradise...you choose. You are zoned for Monarch, Mauldin Middle and Mauldin High and close to virtually everything on Woodruff Rd. We can't wait for you to see Brown Road!
$496,600
1 Pineglen Simpsonville, SC 29680
- Type:
- Other
- Sq.Ft.:
- n/a
- Status:
- Active
- Beds:
- 3
- Lot size:
- 0.15 Acres
- Baths:
- 3.00
- MLS#:
- 1516807
- Subdivision:
- Cottages At Harrison Bridge
ADDITIONAL INFORMATION
Visit Simpsonville's premier gated community. The Cottages at Harrison Bridge welcomes you with wonderful, custom built craftsman style homes built by the Dwelling Group. whose standard options are other builders upgrades. You'll enjoy the attention to detail including hardwood floors, granite counter tops, and large walk-in closets. Each home features Hardie board siding with stacked stone accents. PLUS, you'll love having your weekends back since all lawn maintenance, outside trim, mulch, and irrigation are included by the HOA. Purchase now and you'll be able to meet with the design team to choose your colors, lights, granite, flooring, fixtures and more. Don't let other builders nickel and dime you for the things that are included with us. At the Cottages at Harrison Bridge, We have you covered. Our model home is open Wednesday thru Saturday from 11-5, Sundays from 1-5. After hours by appointment only.
- Type:
- Other
- Sq.Ft.:
- n/a
- Status:
- Active
- Beds:
- 3
- Lot size:
- 0.14 Acres
- Baths:
- 3.00
- MLS#:
- 1516741
- Subdivision:
- River Trace
ADDITIONAL INFORMATION
New Eden Plan To Be Built in River Trace. 3 Bedroom - 2.5 Bath Approx. 1933 SF. - Slab Foundation - Smart Home Manager Package - 2-Car Garage w/ Opener & 2 Remotes - 12’ x 12’ Concrete Patio Architectural Shingles - Sodded Lawn (Disturbed Areas) w/ Irrigation System - 9-Foot Ceilings on Main Level - Pan Ceiling in Master Bedroom - Gas Log Fireplace - Luxury Vinyl Plank Flooring Throughout Main Level - Oak Stair Treads. Kitchen Features: Upgraded 42” Kitchen Cabinetry, Granite Countertop w/ Tile Backsplash, Upgraded Stainless Steel Appliance Package. Quartz Vanities in All Full Baths - Black Faucets & Hardware in Bathrooms - Double Sinks, Garden Tub & Separate Shower in Master Bath ** $10,000 Buyer Incentive Offered w/ Recommended Lender & Attorney** ** 1+8 Builder Warranty Included**
- Type:
- Other
- Sq.Ft.:
- n/a
- Status:
- Active
- Beds:
- 4
- Lot size:
- 0.14 Acres
- Baths:
- 3.00
- MLS#:
- 1516722
- Subdivision:
- River Trace
ADDITIONAL INFORMATION
New Huntington Plan To Be Built in River Trace. 4 Bedroom - 2.5 Bath - Approx. 1925 SF - Slab Foundation - Smart Home Manager Package - 2-Car Garage w/ Opener & 2 Remotes - 12’ x 12’ Concrete Patio Architectural Shingles - Sodded Lawn (Disturbed Areas) w/ Irrigation System - 9-Foot Ceilings on Main Level - Gas Log Fireplace w/ Raised Hearth Stone to Mantel - Luxury Vinyl Plank Flooring Throughout Main Level - Oak Stair Treads. Kitchen Features: Upgraded 42” Kitchen Cabinetry, Granite Countertop in Kitchen, Upgraded Stainless Steel Appliance Package. Quartz Vanities in All Full Baths - Ceramic Tile Flooring in Master Bath - Double Sinks, Garden Tub & Separate Ceramic Tile Shower w/ Frameless Glass Shower Door in Master Bath. ** $10,000 Buyer Incentive Offered w/ Recommended Lender & Attorney** ** 1+8 Builder Warranty Included**
$555,000
217 Barker Simpsonville, SC 29680
- Type:
- Other
- Sq.Ft.:
- n/a
- Status:
- Active
- Beds:
- 4
- Lot size:
- 1 Acres
- Year built:
- 2023
- Baths:
- 3.00
- MLS#:
- 1516720
- Subdivision:
- None
ADDITIONAL INFORMATION
Introducing 217 Barker, a brand-new residence that epitomizes the essence of convenient living. Step into a world of modern design where the main floor houses all 4 bedrooms and 2.5 bathrooms, embracing the concept of seamless accessibility. Revel in the unique split floor plan that optimizes privacy, complemented by a spacious kitchen that seamlessly flows into the living room and breakfast nook. Boasting sleek granite countertops and appliances, this home exudes contemporary elegance. Moreover, a formal dining room and a generously proportioned bonus room offer ample space for entertaining or relaxation. Outside, discover the expansive half-acre lot, with a portion already fenced in, providing the perfect setting for outdoor activities and gatherings. Welcome to a harmonious blend of comfort and sophistication at 217 Barker.
- Type:
- Other
- Sq.Ft.:
- n/a
- Status:
- Active
- Beds:
- 3
- Lot size:
- 0.14 Acres
- Baths:
- 3.00
- MLS#:
- 1516717
- Subdivision:
- River Trace
ADDITIONAL INFORMATION
New Kydan Plan To Be Built in River Trace. 3 Bedroom - 2.5 Bath, Approx. 2054 SF. Slab Foundation - Smart Home Manager Package - 2-Car Garage w/ Opener & 2 Remotes – Exterior Stone Accents - 12’ x 6’ Covered Concrete Patio - Architectural Shingles - Sodded Lawn (Disturbed Areas) w/ Irrigation System - 9-Foot Ceilings on Main Level - Ceiling Fans in Family Room & Master Bedroom - Gas Log Fireplace w/ Stone to Mantel - Luxury Vinyl Plank Flooring Throughout Main Level - Oak Stair Treads – Ceramic Tile Flooring in Full Baths & Laundry. Kitchen Features: Upgraded 42” Kitchen Cabinetry, Granite Countertop, Upgraded Stainless Steel Appliance Package. Quartz Vanities in All Full Baths - Double Sinks, Garden Tub & Separate Ceramic Tile Shower in Master Bath. ** $10,000 Buyer Incentive Offered w/ Recommended Lender & Attorney** ** 1+8 Builder Warranty Included**
- Type:
- Other
- Sq.Ft.:
- n/a
- Status:
- Active
- Beds:
- 3
- Lot size:
- 0.14 Acres
- Baths:
- 3.00
- MLS#:
- 1516714
- Subdivision:
- River Trace
ADDITIONAL INFORMATION
New Kydan Plan To Be Built in River Trace. 3 Bedroom - 2.5 Bath, Approx. 2054 SF. Slab Foundation - Smart Home Manager Package - 2-Car Garage w/ Opener & 2 Remotes - 12’ x 6’ Covered Concrete Patio - Architectural Shingles - Sodded Lawn (Disturbed Areas) w/ Irrigation System - 9-Foot Ceilings on Main Level - Ceiling Fans in Family Room & Master Bedroom - Gas Log Fireplace w/ Stone to Mantel - Luxury Vinyl Plank Flooring Throughout Main Level - Oak Stair Treads. Kitchen Features: Upgraded 42” Kitchen Cabinetry, Granite Countertop, Upgraded Stainless Steel Appliance Package. Quartz Vanities in All Full Baths - Double Sinks, Garden Tub & Separate Shower in Master Bath. ** $10,000 Buyer Incentive Offered w/ Recommended Lender & Attorney** ** 1+8 Builder Warranty Included**
$265,999
208 Stellate Simpsonville, SC 29680
- Type:
- Other
- Sq.Ft.:
- n/a
- Status:
- Active
- Beds:
- 3
- Lot size:
- 0.09 Acres
- Baths:
- 3.00
- MLS#:
- 1516696
- Subdivision:
- Magnolia Glen
ADDITIONAL INFORMATION
Award winning Carlton Plan by Lennar--spacious 3 bedroom 2 and a half bath townhome perfectly located within a few minutes to Simpsonville. Twenty minutes to Greenville. Very open floor plan with oversized family room and 21 foot master bedroom. Outstanding builder reputation and warranty! 2nd largest builder in the country and winner of the National homebuilder of the year award!
$299,900
403 Hartridge Simpsonville, SC 29680
- Type:
- Other
- Sq.Ft.:
- n/a
- Status:
- Active
- Beds:
- 4
- Lot size:
- 0.17 Acres
- Baths:
- 3.00
- MLS#:
- 1516671
- Subdivision:
- Hartridge Manor
ADDITIONAL INFORMATION
Welcome to your new home in the heart of Simpsonville! This newer 4-bedroom, 2.5-bathroom residence combines modern comfort with convenience. The open floor plan seamlessly connects the living, dining, and kitchen areas, creating a welcoming atmosphere. The well-appointed kitchen features modern appliances, sleek countertops, and ample storage. Upstairs, the master bedroom boasts an ensuite bathroom, offering a private retreat. Three additional bedrooms share a thoughtfully designed bathroom. Natural light floods the interior, enhancing the contemporary design. Outside, a landscaped yard provides space for relaxation or play. With a location near downtown Simpsonville and just 15-20 minutes from Greenville, enjoy the best of suburban living with easy access to urban amenities.
$275,000
103 Wheaton Simpsonville, SC 29680
- Type:
- Other
- Sq.Ft.:
- n/a
- Status:
- Active
- Beds:
- 3
- Lot size:
- 0.07 Acres
- Year built:
- 2018
- Baths:
- 3.00
- MLS#:
- 1516664
- Subdivision:
- Bessinger
ADDITIONAL INFORMATION
Welcome to your new home located in a quiet and charming neighborhood, Approx 2 min from I-385. Approx 15 min from downtown Greenville, yet nestled away in a small 29 home neighborhood. Two story well maintained home that offers 3 Bedroom 2 full baths and a half bath. Kitchen offers granite countertops as well as upgraded light fixtures. Kitchen nook shares a serene view of private back yard and also has upgraded light fixtures. Kitchen is open to great room where you can enjoy the conversation with all guests while entertaining. Step out to the patio where it has been widened with pavers for more comfort and relaxing moments. Now let's take a tour upstairs where you find the Master that offers walk in closet, double vanities and full bath with separate water closet. Two secondary bedrooms, a full bath and the laundry room. All bathroom light fixtures have been upgraded. And all handles on every cabinet have been replaced. Current owner took pride in this home and it reveals all details the moment you walk thru the front door. This home was built Green Smart offering energy efficiency and home automation. Convenient to Parks, Shopping, Grocery Stores and Restaurants.
$289,900
126 Roseridge Simpsonville, SC 29681
- Type:
- Other
- Sq.Ft.:
- n/a
- Status:
- Active
- Beds:
- 3
- Lot size:
- 0.05 Acres
- Year built:
- 2018
- Baths:
- 3.00
- MLS#:
- 1516572
- Subdivision:
- Brookwood Commons
ADDITIONAL INFORMATION
ABSOLUTELY ADORABLE CORNER LOT Townhouse on the very desirable Brookwood Commons Subdivision! This 3 Bedroom and 2 1/2 baths is so well taking cared of that you will feel like walking in a brand Model Home! All the upgrades from the Quartz countertops, to the nice kitchen sink to the very nice flooring!The patio is fully fenced in and perfect for siting and enjoying a nice cup of coffee. Freshly painted, carpets washed and deep cleaned! If you like working out the YMCA is literally across the subdivision! This place will make a wonderful home to you and your family!Call today for your private showing!
$1,620,000
1315 Moore Simpsonville, SC 29681
- Type:
- Other
- Sq.Ft.:
- n/a
- Status:
- Active
- Beds:
- 4
- Lot size:
- 3.3 Acres
- Baths:
- 5.00
- MLS#:
- 1516430
ADDITIONAL INFORMATION
Welcome to this exceptional opportunity nestled in a rare parklike setting at the corner of Roper Mountain and Moore Roads. Discover the allure of this freshly renovated stately brick home, beautifully situated on unrestricted 3.3-acres adorned with mature landscaping, including a breathtaking array of Japanese maples, majestic oaks, fragrant magnolias, and bountiful pecan and pear trees. As you step inside, be captivated by the grandeur of this residence, offering a gracious floor plan encompassing over 4,300 square feet of refined living space. Enter through the double doors into an inviting foyer adorned with modern tiles. The living room beckons with its intricate wood trim and paneling, complemented by a bay window and a wood-burning fireplace, creating a warm and welcoming ambiance. On the opposite side, a formal living/music room and a large dining room awaits, setting the stage for memorable gatherings and delightful entertaining. Prepare to be inspired by the revamped chef's kitchen, designed to cater to culinary enthusiasts and featuring heart of pine cabinets, a commercial range and ovens, counters, a large island, and double ovens. A separate butler’s pantry adds extra storage and counter space for a coffee bar or out of sight kitchen appliances. A sunlit breakfast room seamlessly connects to the kitchen, while the expansive rear family room impresses with its vaulted ceilings and natural light, creating a space where relaxation and togetherness thrive. Ascending to the upper level, you'll discover four spacious bedrooms, including three guest bedrooms and a primary suite. The primary suite offers a tranquil retreat, complete with a generously sized walk-in closet and brand new luxurious master bath with dual vanities and dual showerheads. One guest bedroom offers a new ensuite bath and the others share a third bath on second floor. Outside, find solace in the serene sanctuary of the backyard, which boasts a private patio and a captivating revamped gunite pool, perfect for cooling off on warm summer days. Additional noteworthy features include a two-car garage, a gated entrance, fully fenced yard, professionally designed landscaping/hardscaping, a new roof installed within the last five years, a walk-in attic providing ample storage space, and so much more. Don't miss the chance to make this extraordinary property your own. This one checks all the boxes… a massive yard with mature landscaping, room for an additional residence for multi generational living or guests, walking distance to award winning elementary school and prime location, central to everything. Two stunning $2.5M+ custom homes slated for construction on estate sized lots across the street. Schedule a showing today and let your dreams come to life in this idyllic haven.
$498,500
403 Nebbiolo Simpsonville, SC 29681
- Type:
- Other
- Sq.Ft.:
- n/a
- Status:
- Active
- Beds:
- 3
- Lot size:
- 0.19 Acres
- Year built:
- 2021
- Baths:
- 2.00
- MLS#:
- 1516333
- Subdivision:
- Chastain Glen At Five Forks
ADDITIONAL INFORMATION
403 Nebbiolo Ln in the heart of popular Five Forks is an almost new Craftsman home loaded with architectural features such as: a double foyer with 2 modern 10' plus arches leading to a large L/R that features a double trey ceiling and is open to the chef's kitchen, dining room and a large sunroom. The kitchen is equipped with an oversized island, quartz countertops, a large hooded vent to the exterior, built in microwave and wall oven, a large walk in pantry and an office nook. The smart wall ovens are wifi enabled and have many helpful cooking modes to choose from. The laundry room located off the primary closet includes a built in closet for storage and is adjacent to a built in Boot room which leads to an oversized 2 car garage. The pluses don't stop there! The roomy primary bedroom has privacy transom windows on one wall and double windows with a view onto the private tree lined yard. Double doors lead to an en suite with a luxurious surround tiled walk in (8'x4') shower and a huge master closet (18"x7") that leads to the laundry room. The spacious sunroom has 3 walls of windows and awning covered door into the patio. Except for the 2 carpeted secondary bedrooms, the entire living area, closets and primary bedroom have hardwood flooring. The bathrooms are tiled. Every window including all transoms are equipped with custom blinds. The large L shaped porch welcomes you in. Chastain Glen is a quaint and friendly neighborhood in the heart of Five Forks, steps away from shops and restaurants Hwy 85, Hwy 385 and 20 minutes to downtown Greenville.
$455,000
58 Verona Simpsonville, SC 29681
- Type:
- Other
- Sq.Ft.:
- n/a
- Status:
- Active
- Beds:
- 4
- Lot size:
- 0.17 Acres
- Year built:
- 2022
- Baths:
- 3.00
- MLS#:
- 1516386
- Subdivision:
- Providence Square
ADDITIONAL INFORMATION
This welcoming home is tucked in a quiet neighborhood off of Jonesville Rd., close to downtown Simpsonville, Woodruff Rd, interstates, and great schools! It's architecture is enticing and cozy with arched doorways, a sky-high foyer, and calming colors. The master bedroom, with its own private deck, is on the main level. Three generous sized bedrooms are upstairs, along with an upstairs bonus room that could be used for anything you need- playroom, office, library, etc. The kitchen is appointed with beautiful granite countertops, soft-close cabinets, and the refrigerator, washer & dryer conveys. The living room centers around a stone gas fireplace and opens up to the back deck. This home was completed in 2022 and lives better than brand new- it has been lovingly maintained and still feels fresh. Come see if this fabulous house could be the next place you call home!
$311,000
4 Coachwhip Simpsonville, SC 29680
- Type:
- Other
- Sq.Ft.:
- n/a
- Status:
- Active
- Beds:
- 3
- Year built:
- 1998
- Baths:
- 3.00
- MLS#:
- 1516382
- Subdivision:
- Long Creek Plantation
ADDITIONAL INFORMATION
2 story, 3 bedroom/2.5 bathroom home in Simpsonville! Neutral paint, flooring, and fixtures allow this home to easily transition to your style! Fenced in backyard with large deck make entertaining a breeze! All bedrooms and fulll bathrooms are located upstairs.
- Type:
- Other
- Sq.Ft.:
- n/a
- Status:
- Active
- Beds:
- 4
- Lot size:
- 0.17 Acres
- Baths:
- 3.00
- MLS#:
- 1511516
- Subdivision:
- Autumn Trace
ADDITIONAL INFORMATION
Welcome to 108 Plum Orchard Court, this 4 bedroom 2 1/2 bath home in Autumn Trace subdivision has a great floor plan and very convenient location! The sellers have completed many updates including installing all new luxury laminate flooring upstairs, the whole house has been professionally painted including the trim and ceilings, a new fence was installed and a storage shed, new AC unit for the upstairs, and a brand new fridge and oven. Once entering the home you are greeted with a large living/dining room area. The living room area could be used as an office or if you needed extra space for formal dining. The kitchen and breakfast area are open to the large den with a cozy gas fireplace. The upstairs includes a large master suite, 3 additional bedrooms, secondary bath and laundry room. The backyard is nicely landscaped and includes a covered patio as well as an additional grilling and sitting area. The new shed provides easy access to all your tools and garden equipment. This home is located closed to Downtown Simpsonville which offers great dining and entertainment, also close to I-385 and Five Forks. Don't miss the opportunity to make 108 Plum Orchard Court your new home!
$379,900
506 Blue Sage Simpsonville, SC 29680
- Type:
- Other
- Sq.Ft.:
- n/a
- Status:
- Active
- Beds:
- 4
- Lot size:
- 0.24 Acres
- Year built:
- 2007
- Baths:
- 2.00
- MLS#:
- 1516374
- Subdivision:
- Fairview Meadow
ADDITIONAL INFORMATION
DREAM HOME ALERT! SIMPLY IRRESISTIBLE 4BR/2BA SINGLE LEVEL HOME WITH HUGE BONUS ROOM/5TH BEDROOM in a quiet Cul-De-Sac! Conveniently located literally 2 minutes from the Fairview Rd Corridor with Great Shopping, Restaurants & close to the I-385 & Historic Downtown Simpsonville. Life doesn't get much better than this meticulously remodeled Gem! Here are just a few of the outstanding features: Brand New Sherwin Williams Designer Paint Colors, Brand New Gorgeous Laminate Flooring, Exquisite New Quartz Countertops, Refinished Kitchen & Bathroom Cabinets, All New Stainless-Steel Appliances including a French Drawer Refrigerator! Nice New Farmhouse Sink, under cabinet lighting & amazing modern backsplash! You'll fall in love with the LED light fixtures, Lighted LED mirrors in both bathrooms in addition to New Tub/Shower Glass Doors. All 4 Bedrooms are on the main level with a Huge 20x14 Bonus Room/5th Bedroom on the 2nd Level. There's also a Spacious Great Room & Formal Dining Room! Outside there's a Large Front Porch and in back, a 36x12 Patio, perfect for Entertaining & BBQ's on those Great Carolina Nights! This home even has a nice Light & Bright Sunroom for Relaxing after a busy day! Hurry before this one is gone!
$498,000
409 Coltop Simpsonville, SC 29681
- Type:
- Other
- Sq.Ft.:
- n/a
- Status:
- Active
- Beds:
- 3
- Lot size:
- 0.15 Acres
- Baths:
- 2.00
- MLS#:
- 1516320
- Subdivision:
- Pinecreek Cottages
ADDITIONAL INFORMATION
Welcome to this charming one-story home nestled in a tranquil, low-maintenance community, where modern comfort seamlessly meets timeless elegance. This residence has been thoughtfully upgraded to enhance both functionality and aesthetic appeal, making it an inviting haven for those seeking a blend of style and convenience. This beautiful home has 3 beds, 2 full baths and 10' ceilings. The large covered back porch with an outdoor fireplace is the icing on the cake! One of the standout features of this home is its low-maintenance aspect, allowing you to spend more time pursuing your favorite activities. Never mow your yard again! Take advantage of one of the last opportunities in this Five Forks community!
- Type:
- Other
- Sq.Ft.:
- n/a
- Status:
- Active
- Beds:
- 4
- Lot size:
- 0.17 Acres
- Year built:
- 2012
- Baths:
- 3.00
- MLS#:
- 1516171
- Subdivision:
- Ravenwood - 031
ADDITIONAL INFORMATION
Have you been looking for a well maintained, craftsman style home, that has lots of storage, and a master on the main?? In the highly desired location of Five Forks in Simpsonville?? You have found it! Schedule your showing today! This home was built in 2012 and has a beautiful front elevation with stone, a covered front porch, and you can't tell from the exterior, but has a 3 car garage! Keep your home clean and organized with the crisp white drop zone as you walk in the front door. The home has a formal dining room, a bar area off of the kitchen, and a breakfast room that faces the beautiful, shaded backyard. The living room is open to the kitchen and breakfast room. It has incredibly high ceilings and a cozy gas fireplace. You'll notice that throughout the home there are custom interior wooden shutters. The kitchen has a large amount of storage and granite counterspace as well as a pantry. The owners suite is located on the main level and boasts of some great features. Bring your California King Bed, it'll fit! This bedroom has an extra sitting space or office that faces the front of the home. As you head towards the bathroom you have a walk in closet on each side. And the tub is amazing! Imagine yourself enjoying a relaxing bath in your soaker tub that faces the private backyard! You have separate vanities, a walk in shower, as well as a linen closet in this owners bathroom. The second floor is where you will find the 3 additional bedrooms. All of them have a generous amount of space, walk in closets, as well as unique and stylish angled ceilings. The second full bathroom is also on the second floor. The garage is just perfect for extra storage of a 3rd vehicle, boat or motorcycle! It also has a built in shelve specifically for a kayak but can also be tweaked for other storage needs as well. Take note of the sidewalk that leads from the driveway to the nature-inspired backyard. The backyard has the best trees in the neighborhood! You have plenty of space to add to and create a garden, add birdfeeders, install a hot tub, and/or an incredible grilling and dining patio. Either way, you have a stunning space to entertain or just unwind in a relaxing space at the end of the day.
- Type:
- Other
- Sq.Ft.:
- n/a
- Status:
- Active
- Beds:
- 2
- Baths:
- 3.00
- MLS#:
- 1508309
- Subdivision:
- Trentwood
ADDITIONAL INFORMATION
MOTIVATED SELLER JUST DROPPED THE PRICE!! Don't miss out on this incredible opportunity. Location, location, location! This 2 bedroom, 2.5 bath condo sits in the heart of Simpsonville/Mauldin/Greenville areas close to all things Woodruff Road and just minutes from downtown Simpsonville, community parks, shopping and restaurants. A fully appointed kitchen, large living area and half bath complete the first level. Upstairs you will find 2 bedrooms with 2 full baths. This home features tile floors in the entry, kitchen and bathrooms, gleaming hardwoods in the living area and BRAND NEW CARPET up the stairs and in the bedrooms! Cuddle up by the wood-burning stone fireplace when the weather cools or enjoy the beautiful days on one of two decks over looking Holly Tree Golf Course. HOA includes water, trash and lawn maintenance. Make this easy-to-maintain home yours today!
$275,000
17 Starlake Simpsonville, SC 29681
- Type:
- Other
- Sq.Ft.:
- n/a
- Status:
- Active
- Beds:
- 3
- Lot size:
- 0.05 Acres
- Year built:
- 2022
- Baths:
- 3.00
- MLS#:
- 1515956
- Subdivision:
- Lakeview Grove
ADDITIONAL INFORMATION
Beautiful END Unit with a Fireplace and Tile Shower with a seat. Incredible Simpsonville location by Heritage Park, 385 and Fairview Rd Shopping! Upon entering this home, you will immediately notice the bright foyer that draws you into a open concept family room, kitchen and breakfast area. This amazing kitchen features 9ft kitchen island, stainless steel appliances, upgraded cabinetry and granite countertops. Large Owner's suite is upstairs offering a spa-like bathroom with walk in shower, water closet and dual vanity sinks. Two well appointed bedrooms, a hall bathroom and laundry room are also upstairs. This home has so much to offer and is a MUST SEE! This home is BETTER THAN NEW and features energy efficient home living. Lakeview Grove Townes community offers a low-maintenance lifestyle that includes lawn care all in an incredible location. Investors come take a look!!
$269,000
135 Addington Simpsonville, SC 29681
- Type:
- Other
- Sq.Ft.:
- n/a
- Status:
- Active
- Beds:
- 3
- Year built:
- 2022
- Baths:
- 3.00
- MLS#:
- 1515921
- Subdivision:
- Lakeview Chase Townes
ADDITIONAL INFORMATION
Great Location. This townhome is in like new condition Location minutes from I-385, historic Simpsonville, Fountain Inn and all the retail/dining on Fairview road! END UNIT!! Open floor plan floor with natural light. and windows on 3 sides of the house. 9 Foot ceilings and staggered height cabinets, with a gourmet island and Granite counter tops, that seats 4 includes stainless steel appliances, Refrigerator, gas cooktop and stove, oven, dishwasher, Microwave, washer and Dryer. This 3BR/2.5BA has upstairs spacious bedrooms, huge windows, sparkling bathrooms and a walk in shower that includes dual sinks with bright lighting in the Master Bedroom! A Must see!!
- Type:
- Other
- Sq.Ft.:
- n/a
- Status:
- Active
- Beds:
- 4
- Lot size:
- 0.12 Acres
- Baths:
- 3.00
- MLS#:
- 1515706
- Subdivision:
- Victoria Park
ADDITIONAL INFORMATION
Are you ready to start 2024 in your new home? This lovely 4-bedroom, 3-bathroom home is situated in Victoria Park, poised to captivate you. Upon entry, you'll be greeted with a spacious open floor plan, ideal for entertaining or simply relishing the present moment without missing a beat. The main level includes a bedroom with a generous size closet and a full bath. Moving upstairs you will find your large and spacious primary suite and bath complete with walk in closet. Additionally, there are two more bedrooms, another full bath, and a sizable bonus room that serves as the focal point. If outdoor spaces appeal to you, the fenced backyard and covered patio provide a private retreat. Save energy costs with Solar Panels that are owned and completely paid for. The property's prime LOCATION is a standout feature, conveniently close to shopping, restaurants, and all Simpsonville has to offer. A brief drive takes you to downtown Greenville and the continually expanding Fountain Inn. Don't delay—schedule your tour today! This residence is sure to be snapped up before you realize it. Sellers will consider renting. Buyer's Agent should verify square footage if important
$1,095,000
6 Bentford Simpsonville, SC 29681
- Type:
- Other
- Sq.Ft.:
- n/a
- Status:
- Active
- Beds:
- 4
- Lot size:
- 0.6 Acres
- Year built:
- 1996
- Baths:
- 4.00
- MLS#:
- 1515604
- Subdivision:
- Kingsbridge
ADDITIONAL INFORMATION
This captivating home in the esteemed gated community of Kingsbridge offers a life of opulence and comfort. Situated at the cul-de-sac's end, its picturesque setting boasts stunning landscapes, an expansive driveway with ample parking, and a two-car garage equipped with an extra 50-amp power outlet. The exterior showcases an elegant full-brick façade, complemented by a generous front porch and a charming balcony. Upon entry, the grandeur unfolds with vaulted, cathedral, and coffered ceilings that exude sophistication. Delicate crown molding, picture frame molding with chair rail, and exquisite transit windows further accentuate its elegance. The property has been thoughtfully updated, featuring a new roof, gleaming hardwood floors throughout with new carpeted bedrooms. The primary suite, conveniently located on the main level, is a haven of comfort, boasting an expansive layout, an adjoining lavish bathroom, and dual walk-in closets. The main floor also encompasses a spacious laundry room with a utility sink, a tranquil office space, a gourmet kitchen with a cozy breakfast nook, an elegant dining area, and interconnected living and great rooms. Ascend the freshly finished staircase to discover three additional bedrooms, a shared jack-and-jill bathroom, and a versatile bonus room. The expansive balcony provides a captivating vantage point overlooking the living area and offers serene pool views. Designed for entertainment and relaxation, the residence boasts an array of amenities, including a sleek wet bar, two expansive decks with motorized screens, a serene patio, a built-in grill area, and a rejuvenating hot tub with dual pumps. The centerpiece of the outdoor oasis is a pristine pool adorned with tranquil waterfalls, complemented by a separate meter for pool and irrigation systems. Additionally, the built-in central vacuum system ensures effortless maintenance after hosting gatherings. Residents of Kingsbridge indulge in a plethora of luxurious amenities, including access to a clubhouse, sparkling swimming pool, tennis courts, and a state-of-the-art gym. While this description paints a vivid picture, experiencing the home's grandeur firsthand is truly transformative. Schedule a private viewing today and embark on the journey to transform this exquisite residence into your forever dream home!
- Type:
- Other
- Sq.Ft.:
- n/a
- Status:
- Active
- Beds:
- 2
- Lot size:
- 0.02 Acres
- Year built:
- 2023
- Baths:
- 3.00
- MLS#:
- 1515602
- Subdivision:
- Colony Park
ADDITIONAL INFORMATION
GPS USE: **1 Colony Centre Way, Simpsonville SC 29681 ** Embracing townhome living can give you the space you need without bogging you down with the necessary maintenance for a single-family home—and in the heart of Simpsonville, this lifestyle can be yours. McGuinn Hybrid Homes is proud to welcome you to Colony Park, a luxury townhome community in Simpsonville that is located just minutes from 385 and only twenty minutes from downtown Greenville. You’ll enjoy close proximity to an array of shopping, dining, entertainment, services and outdoor recreation—and living in a beautiful townhome will give you more time to explore the incredible Simpsonville area. This new home community provides 1,428-square-foot townhomes with either 2 or 3 bedrooms and 2.5 bathrooms, as well as a private patio that has a storage closet, too. If you’re looking for a spacious, stylish new home without the typical maintenance of a single-family home, look no further than Colony Park from McGuinn Hybrid Homes.

Information is provided exclusively for consumers' personal, non-commercial use and may not be used for any purpose other than to identify prospective properties consumers may be interested in purchasing. Copyright 2024 Greenville Multiple Listing Service, Inc. All rights reserved.
Simpsonville Real Estate
The median home value in Simpsonville, SC is $348,500. This is higher than the county median home value of $186,400. The national median home value is $219,700. The average price of homes sold in Simpsonville, SC is $348,500. Approximately 64.56% of Simpsonville homes are owned, compared to 28.11% rented, while 7.33% are vacant. Simpsonville real estate listings include condos, townhomes, and single family homes for sale. Commercial properties are also available. If you see a property you’re interested in, contact a Simpsonville real estate agent to arrange a tour today!
Simpsonville, South Carolina has a population of 20,741. Simpsonville is less family-centric than the surrounding county with 30.17% of the households containing married families with children. The county average for households married with children is 32.25%.
The median household income in Simpsonville, South Carolina is $58,857. The median household income for the surrounding county is $53,739 compared to the national median of $57,652. The median age of people living in Simpsonville is 38.8 years.
Simpsonville Weather
The average high temperature in July is 88.8 degrees, with an average low temperature in January of 31.2 degrees. The average rainfall is approximately 49.5 inches per year, with 2.2 inches of snow per year.
