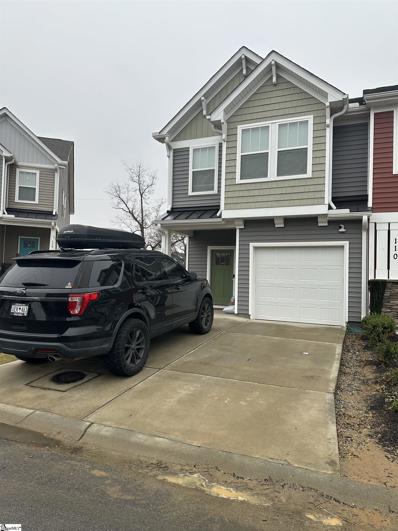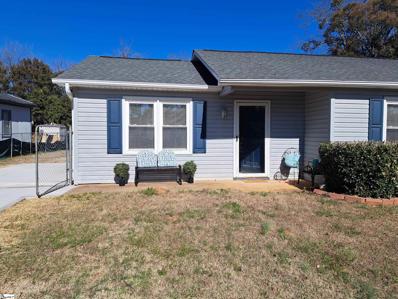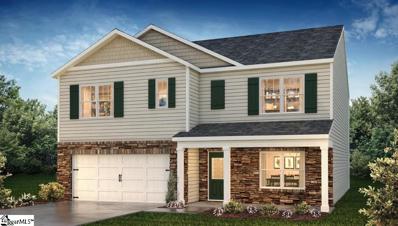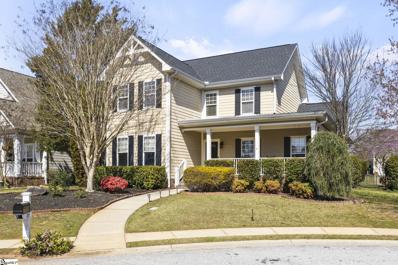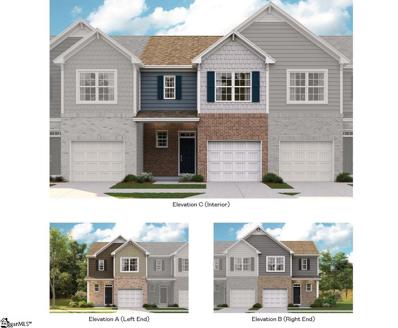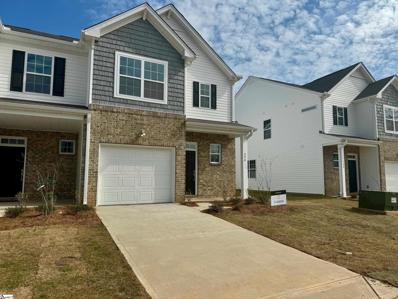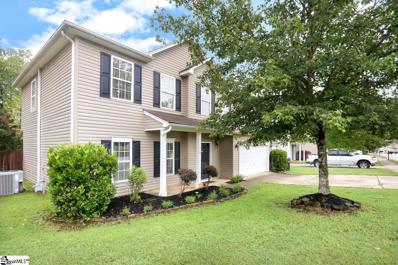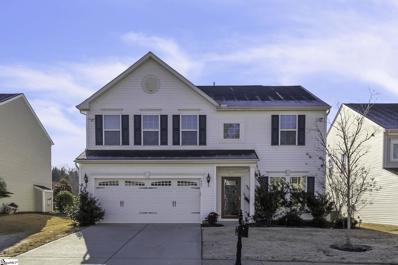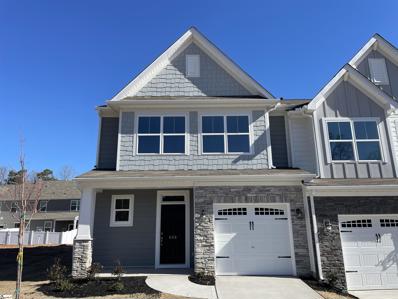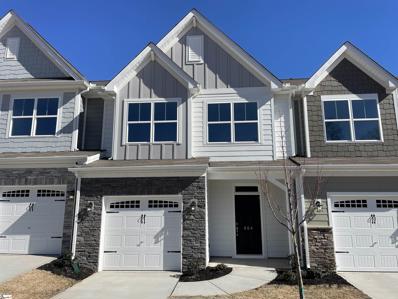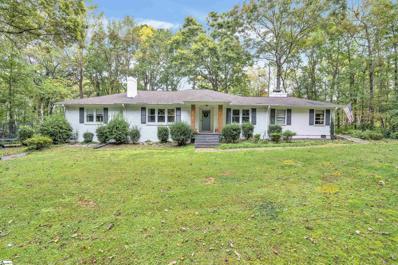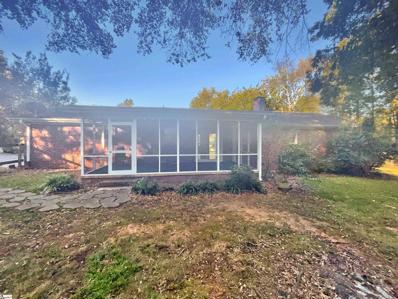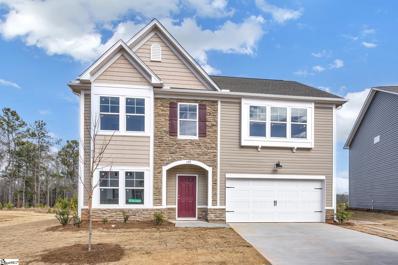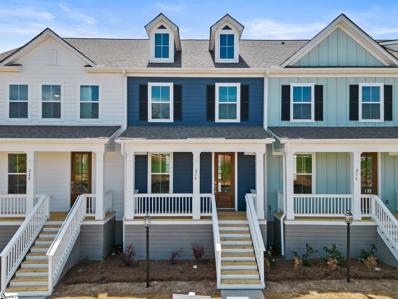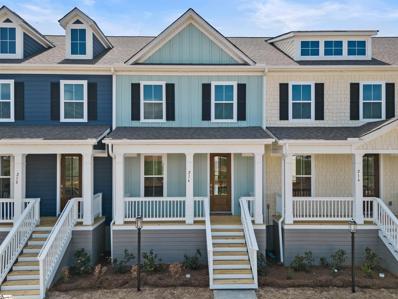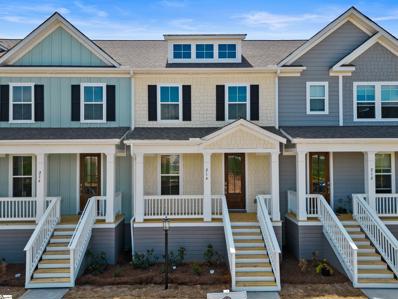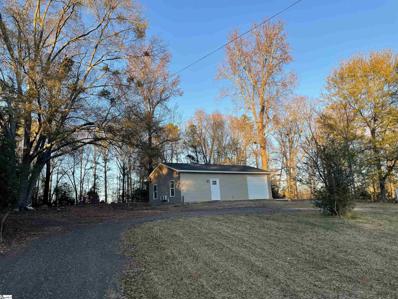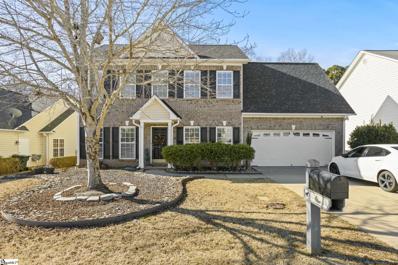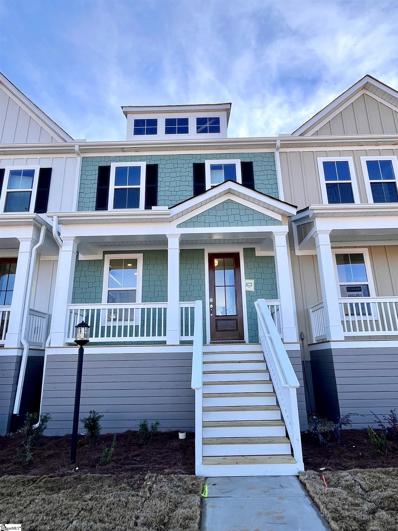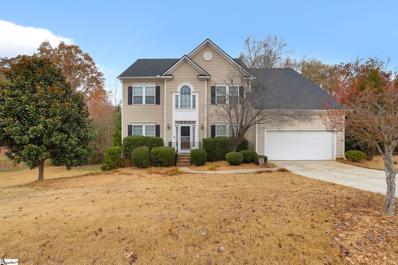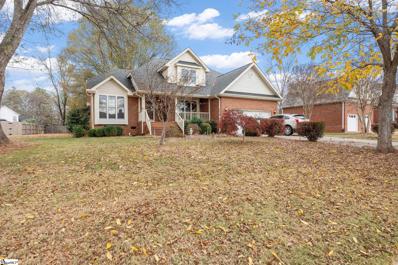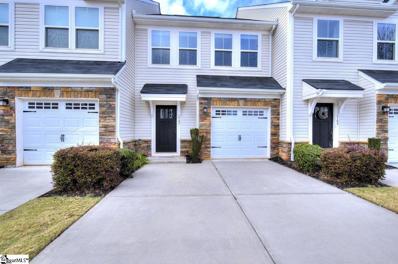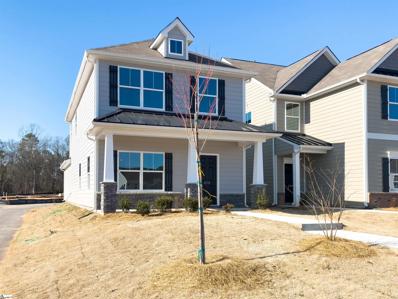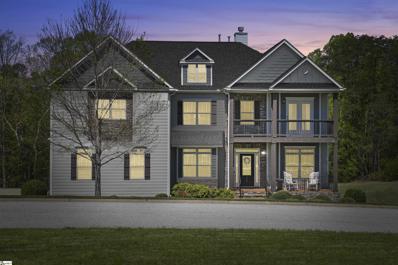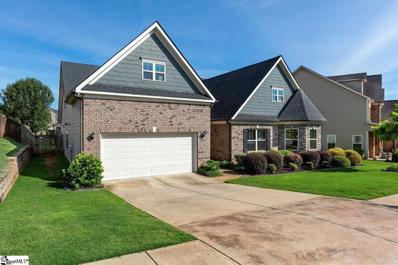Simpsonville SC Homes for Sale
$265,000
112 Addington Simpsonville, SC 29681
- Type:
- Other
- Sq.Ft.:
- n/a
- Status:
- Active
- Beds:
- 3
- Lot size:
- 0.06 Acres
- Year built:
- 2020
- Baths:
- 3.00
- MLS#:
- 1515408
- Subdivision:
- Lakeview Chase Townes
ADDITIONAL INFORMATION
Hurry on down to Lakeview Chase Townes!!!!!! With little to no maintenance, look no further. Book your viewing for this amazing almost 1700 sqft space that has endless possibilities. This home features staggered cabinetry in the kitchen, pull out shelves, granite countertops, whirlpool stainless steel appliances to include a gas range, and LVP flooring throughout the entire 1st floor. A flow so seamless throughout the family room, kitchen and breakfast area, you can enjoy the 9ft gourmet island in the kitchen. As you ascend to the 2nd floor, the Primary Suite is complete with a sitting area and 3 large windows to allow the morning sun to pierce right through. The Primary Bathroom includes a double sick with a 35in high vanity, oversized shower with glass door and private water closet. Lets not forget about the HUGE Primary Closet that's in the laundry area for the simple life. Just down the hall there are 2 additional bedrooms and a bathroom with separate linen closet. This desired neighborhood is in a central location in Simpsonville that has access to all things convenient. This like new townhome was only built 3yrs ago. With being less than 1 mile to I-385 and Fairview Road...You cannot go wrong with this location. Don't miss out on this one.
$215,000
416 Chesley Simpsonville, SC 29680
- Type:
- Other
- Sq.Ft.:
- n/a
- Status:
- Active
- Beds:
- 3
- Lot size:
- 0.27 Acres
- Baths:
- 2.00
- MLS#:
- 1515393
- Subdivision:
- The Village At Chapel Green
ADDITIONAL INFORMATION
This charming ranch style 3bd home welled cared for move in ready. A new concrete driveway and a large fenced in backyard. 2 utility building in back with a separate fenced in kindle for your pets. This home is ready for a new owners welcome home!!
$368,790
418 Bayridge Simpsonville, SC 29680
- Type:
- Other
- Sq.Ft.:
- n/a
- Status:
- Active
- Beds:
- 5
- Lot size:
- 0.18 Acres
- Baths:
- 3.00
- MLS#:
- 1515277
- Subdivision:
- Hartridge Manor
ADDITIONAL INFORMATION
Welcome to the Hayden. This gorgeous 2 story home boasts 5 bedrooms and 3 full baths! Main floor has full bath and bedroom. Open and airy throughout the home allows abundant natural light. Stainless steel appliances with gas cooking round out the spacious kitchen. Enjoy the efficiency and savings of a brand new home. The second flood provides amazing spaces for everyone to enjoy. Don't miss out on this brand new build in Simpsonville! With the elegant finishes, smart home, and warranties, we know you are going to love this home!
$419,000
205 Easton Simpsonville, SC 29680
- Type:
- Other
- Sq.Ft.:
- n/a
- Status:
- Active
- Beds:
- 4
- Lot size:
- 0.17 Acres
- Year built:
- 2007
- Baths:
- 3.00
- MLS#:
- 1515207
- Subdivision:
- Verdmont
ADDITIONAL INFORMATION
OPEN HOUSE SUNDAY 4/7 2-4! Back on the market and better than before! New roof, carpet, and paint! Experience the nostalgia of a hallmark community! Better yet, imagine your dreams come to life with a rare chance to join the many other families in calling this place home. From community ponds, pavilions, playground, parks, and resort style pools all with regular scheduled events year-round; within a 5-minute proximity to major highways, dining, and stores. Verdmont’s distinctive, vibrant, and attractive development come few and far between. Perfectly situated on one of the most sizable and private cul de sac lots is a true custom charm. Elegant black fencing in the backyard facing the alleyway, leading you to your oversized attached 2 car garage. This garage will fit more than the standard, making room for additional storage and your truck or full-size SUV with ease. As you enter the southern style porch you will be greeted into a stately foyer with your traditional formal dining flowing perfectly through to your kitchen and breakfast area. Off the breakfast, you will have the inclusion of a spacious study filled with custom built ins for all your business organizational needs. A screened in porch conveniently located off the kitchen will make cook outs a breeze. Beautiful cabinetry, site finished wood flooring, crown moldings, built ins and more are all evidence of a well thought out design and quality that are increasingly sparce these days. The master bedroom is located on the main level and features a recently remodeled en-suite including a generous separate garden tub, double vanities, and frameless marble tiled shower complete with decorative herringbone floor and insets. The iron baluster staircase will lead you to another 3 more bedrooms, full bathroom with separate double vanities, and additional versatile recreation room. The amount of storage in this house is abundant, giving you the ability to store items over the entire length of the garage in addition to a pull-down attic. Come be a part of more than anything money could buy and do more than just live; instead, invest in a lifestyle full of memories!
$301,979
206 Stellate Simpsonville, SC 29680
- Type:
- Other
- Sq.Ft.:
- n/a
- Status:
- Active
- Beds:
- 3
- Lot size:
- 0.09 Acres
- Baths:
- 3.00
- MLS#:
- 1515110
- Subdivision:
- Magnolia Glen
ADDITIONAL INFORMATION
Offering up to $10,000 at closing to buyer for closing costs or points for lower rate with the use of Lennar Mortgage A maintenance free community ensures every homeowner has the luxury to focus on other aspects of their lives, while their lawns look good all year around. OurCarlton floorplan features an open concept that is refreshing, light, and cozy. It's loaded with features we know customers love! - Our seamlesskitchen offers QUARTZ countertops, subway tile backsplash in white or grey, luxury vinyl floors throughout the downstairs, kitchen island forhosting and stainless-steel Frigidaire appliances. 9-foot ceilings main level, 3 bedrooms, 2.5 bath and a 1 car garage. Please call listing agentto schedule an appointment.
$259,999
200 Stellate Simpsonville, SC 29680
- Type:
- Other
- Sq.Ft.:
- n/a
- Status:
- Active
- Beds:
- 3
- Lot size:
- 0.09 Acres
- Baths:
- 3.00
- MLS#:
- 1515087
- Subdivision:
- Magnolia Glen
ADDITIONAL INFORMATION
Welcome home to the beautiful Carlton. This home is an END unit at its best!! If you want everything fabulous and light and airy this is your home!!! Oh La La...she's loaded with beautiful touches. Open concept kitchen with gorgeous quartz countertops, tile backsplash and gas Frigidaire range...this kitchen is every Chef's dream. Beautiful great room great for entertaining or just to relax with a good book!! Enjoy a hot cup of coffee on the beautiful private patio and enjoy life's simple pleasures. The home flows flawlessly for entertaining. Upstairs find the owner's retreat tucked away with trey ceiling and spa like en suite with gorgeous tile shower. Two additional bedrooms for guests or one could be used for a home office. You've got to come out and take a look at this stunner!!! Located in the heart of Simpsonville yet still tucked away. Right off Georgia Rd close to Starbucks, Walmart and Publix. Be downtown Simpsonville with shopping an dining within minutes. Quick 5 minute drive to 385 and be downtown Greenville within 20 minutes. This location is Stellar!!
$319,000
228 Garfield Simpsonville, SC 29681
- Type:
- Other
- Sq.Ft.:
- n/a
- Status:
- Active
- Beds:
- 4
- Lot size:
- 0.12 Acres
- Year built:
- 2004
- Baths:
- 3.00
- MLS#:
- 1505298
- Subdivision:
- Bryson Meadows
ADDITIONAL INFORMATION
HOME SWEET HOME. This is a gorgeous 4-bedroom, 2.5-bath, well maintained home in the favorable Bryson Meadows Community. As you enter you will notice the glistening wood floors and fresh paint throughout the home. The formal living room and dining room combo is great for hosting company and offers plenty of space for the family to grow or to host. There is crown molding throughout the main living area and dining. The kitchen has plenty of cabinet space with new stainless-steel refrigerator, and glass top oven, a closet pantry and a window over the sink that will allow you to watch the kids play in the yard or grow a nice garden. Enjoy your morning coffee in the breakfast area that overlooks the large back yard. Adjacent to the kitchen is an open great room with large windows allowing plenty of natural light with a gas log fireplace for those crisp cool mornings. Up the stairs you will find the large master bedroom with a trey ceiling, large walk-in closet and the master bath that features double sinks, separate shower and a garden tub. There are 3 additional large bedrooms with nice spacious closets and a large full bath and laundry room. This home provides plentiful closet and storage space. New water heater installed in April 2023. Out back you will enjoy a manicured fenced in back yard that features a HUGE covered 19x19 back patio that is perfect for entertaining or watching the kids play. Bryson Meadows features a beautiful pool and is just minutes away from Simpsonville’s beautiful Heritage Park, AWARDWINNING SCHOOLS and much more! Come see for yourself why 228 Garfield Lane is the perfect home for your family.
$369,900
405 Sandusky Simpsonville, SC 29680
- Type:
- Other
- Sq.Ft.:
- n/a
- Status:
- Active
- Beds:
- 4
- Lot size:
- 0.15 Acres
- Year built:
- 2018
- Baths:
- 3.00
- MLS#:
- 1514894
- Subdivision:
- River Shoals
ADDITIONAL INFORMATION
Welcome to 405 Sandusky Lane, Simpsonville, SC! This charming 4 bedroom 2.5 bath home offers comfortable living space. Home is laid out with crown moulding and wainscoting. As you enter this delightful home, you'll be greeted by a dining room that could also be a living room that extends to your open floorplan family room that leads you into the kitchen to entertain your guest. The kitchen offers granite countertops, stainless steel appliances, plenty of cabinet storage, and an eat-in island. Upstairs, you will find the large master suite, which offers tray ceilings and a huge walk-in closet. The ensuite has a large garden tub, separate shower, and double sinks. Additionally, there are three more bedrooms located upstairs, all of which are generously sized with closets. This neighborhood boasts a community pool with a lazy river, clubhouse, playground, walking trails, and more! This home is in an outstanding location, close to great schools, shopping, and restaurants. Furthermore, this home is also USDA eligible! Don't miss out on this opportunity; schedule your showing today!"
- Type:
- Other
- Sq.Ft.:
- n/a
- Status:
- Active
- Beds:
- 3
- Year built:
- 2023
- Baths:
- 3.00
- MLS#:
- 1514749
- Subdivision:
- Riverbrooke
ADDITIONAL INFORMATION
Brand-new construction boasting a sophisticated design! This residence features three bedrooms, 2.5 baths, and a one-car garage. Upon entering through the front door, a well-defined foyer space welcomes you. As you proceed towards the rear, a spacious kitchen, dining room, and a two-story great room unfold before you, offering an abundance of natural light throughout the main living area. Notably, the primary suite is conveniently situated on the main floor—a distinctive characteristic rarely found in townhomes. The kitchen is equipped with modern amenities, including LED lighting, stylish pendants, a tasteful backsplash, upgraded cabinetry, quartz countertops, and stainless steel appliances. The primary bath is adorned with a generously-sized tiled walk-in shower featuring a comfortable seat, dual sinks, and an expansive walk-in closet. All bathrooms boast quartz countertops and upgraded fixtures. On the second floor, two additional bedrooms, a full bath, and a spacious open loft await. Additionally, a versatile 9 x 18 bonus or flex room offers possibilities such as a game room, office, storage area, craft room, theater room, music room, or library. Enjoy moments of relaxation on the rear covered porch with your morning coffee or afternoon cocktail. Throughout the main living areas, luxury vinyl flooring enhances the aesthetic, while the bedrooms offer the comfort of plush carpeting. The residence is equipped with a structured wiring package and built-in pest control. Notably, the garages are meticulously finished with drywall, paint, electrical outlets, and lighting, providing a polished and functional space.
- Type:
- Other
- Sq.Ft.:
- n/a
- Status:
- Active
- Beds:
- 3
- Lot size:
- 0.05 Acres
- Year built:
- 2023
- Baths:
- 3.00
- MLS#:
- 1514751
- Subdivision:
- Riverbrooke
ADDITIONAL INFORMATION
Presenting a newly constructed residence featuring three bedrooms, 2.5 baths, and a one-car garage. Upon entry through the distinguished front door, a well-defined foyer space extends a gracious welcome. The home unfolds with an open kitchen, dining, and great room, exuding an inviting ambiance. The great room, complete with a fireplace, two expansive windows, and a 6-foot sliding glass door, enhances the overall appeal. The kitchen is adorned with sophisticated features, including LED lighting, pendant fixtures, upgraded cabinetry, an elegant backsplash, granite countertops, a walk-in pantry, and stainless steel appliances. Ascending the beautiful open stair rail staircase leads to the second floor, where an open loft, hall bath, two secondary bedrooms, and a generously sized walk-in laundry room await. Notably, the oversized primary bedroom is strategically positioned at the rear of the home, ensuring added privacy for the occupants. The primary bedroom includes a spacious walk-in closet, while the primary bath boasts a large tiled walk-in shower and dual sinks. All bathrooms feature quartz countertops, upgraded cabinetry, and elevated fixtures. Luxury vinyl flooring graces the main living areas, while the bedrooms offer the comfort of plush carpeting. The residence is equipped with a structured wiring package and built-in pest control for added convenience. Furthermore, the meticulously finished garages feature drywall, paint, electrical outlets, and lighting—culminating in a polished and functional space.
$795,000
1306 NE Main Simpsonville, SC 29681
- Type:
- Other
- Sq.Ft.:
- n/a
- Status:
- Active
- Beds:
- 3
- Lot size:
- 1 Acres
- Baths:
- 2.00
- MLS#:
- 1514626
- Subdivision:
- None
ADDITIONAL INFORMATION
Unlocking a realm of possibilities, this property at 1306 NE Main Street offers a unique opportunity in an area free from the constraints of an HOA, providing potential unrestricted freedom for your vision. Perfectly perched on the cusp of Mauldin into Simpsonville and with ongoing development in the surrounding areas, there is potential for rezoning; opening doors to a myriad of possibilities for growth and innovation. Situated on a sprawling 1.42 acres, between two parcels (.97 + 0.44) this residence boasts a charming structure built in the 1950s, offering a nostalgic yet updated touch to its character. There is a lot of versatility to the layout, creating a space for various possibilities for a home, business or a fresh start. Currently, this property seamlessly blends the realms of home and business. Due to its strategic location boasting frontage, this dual-purpose gem has been a reliable source of income for the homeowners. Benefit from the unique advantage of a property that not only offers a comfortable residence but also a lucrative business opportunity, making it a versatile and valuable investment. Hardwood flooring and some newer windows add warmth and character to the living spaces. The living room is large and opens to the dining room which flows seamlessly into the large and open kitchen. On the other side of the home, opposite of the common areas are 3 spacious bedrooms and 2 bathrooms. The property is serviced by sewer and public water, with gas and water lines conveniently positioned at the front of the house, while the sewer connection is at the back. Convenient access is a key feature of this property, as it is surrounded by a driveway that spans from one side to the other. This thoughtful design ensures easy entry and exit, adding to the overall accessibility and functionality of the space. Experience the potential and charm of 1306 NE Main Street, where classic elements meet modern updates, offering a canvas for your vision of home, office or maybe even larger dreams. Embrace the opportunity to create a haven in this evolving and promising location. Both parcels MUST be sold together. Total price of both parcels is $795,000. Reference Parcel Id's 0295.00-01-005.11 and 0295.00-01-005.01
$311,000
208 Beechwood Simpsonville, SC 29681
- Type:
- Other
- Sq.Ft.:
- n/a
- Status:
- Active
- Beds:
- 3
- Lot size:
- 0.49 Acres
- Baths:
- 2.00
- MLS#:
- 1511305
- Subdivision:
- Beechwood Hills
ADDITIONAL INFORMATION
This is a must-see property! With a fireplace, center island in the kitchen, and a nice backsplash, this home offers plenty of charm. The flexible living spaces provide plenty of room for whatever you need. The primary bathroom has double sinks and good under sink storage for added convenience. You'll appreciate the attention to detail throughout the home and the many features it offers. This is a great opportunity to own a home that has been well cared for and is ready to make your own. Don't wait, come and see this property today! This home has been virtually staged to illustrate its potential.
- Type:
- Other
- Sq.Ft.:
- n/a
- Status:
- Active
- Beds:
- 4
- Lot size:
- 0.18 Acres
- Year built:
- 2023
- Baths:
- 3.00
- MLS#:
- 1514538
- Subdivision:
- Heritage Crossing
ADDITIONAL INFORMATION
This beautiful community is conveniently located within a minutes drive to I-385, Downtown Simpsonville, Downtown Fountain Inn with easy access to Harrison Bridge Road and Fairview Road. The Porter II floor plan is a very spacious two story home with 2,200 square feet. This sprawling home offers 4 Bedrooms, 2.5 bathrooms, one room would make a great downstairs office/playroom, walk-in upstairs laundry, open kitchen with plenty of room to entertain in the family room and a two-car garage. All homes in Heritage Crossing are built by GreenSmart, offering the latest and greatest in Smart home technology which cuts down on your energy bills and remote access to turn on and off some of the lights in your home, open and close your garage door, adjust your thermostat and much more. Enjoy this community with a soon to be built cabana and pool with lots of common areas and sidewalks on one side of the street. Prices and incentives are subject to change without notice.
- Type:
- Other
- Sq.Ft.:
- n/a
- Status:
- Active
- Beds:
- 3
- Lot size:
- 0.05 Acres
- Year built:
- 2023
- Baths:
- 3.00
- MLS#:
- 1514498
- Subdivision:
- The Settlement
ADDITIONAL INFORMATION
Come see the desirable brand-new Walker plan! This townhome features three bedrooms, two and half bathrooms, basement rec room, and an outdoor deck. The masterfully designed kitchen includes upgraded cabinets, an extended overhang on the kitchen peninsula, gas range, tile back splash, and beautiful, upgraded countertops. Mohawk Laminate flooring extends throughout main living areas. When you enter the master bathroom you will see upgraded tile flooring, quartz countertops, and a fully tiled shower with semi-frameless glass door. This beautiful craftsman style home is a must see! All option and closing cost incentives tied to the use of the Sellers's Preferred Lender and Closing attorney. See on-site agents for details. The Settlement is a brand-new master planned community located in the heart of booming Simpsonville. The Settlement’s mixed-use development offers new single-family homes with our signature Lowcountry charm. At The Settlement you get the luxury of an exclusive suburban community with many desired amenities planned to include, pool, playground, fire pit, stunning seating areas overlooking ponds, commercial spaces, and parks. Located just minutes from downtown Simpsonville where many events are planned throughout the year, as well as the Farmers Market, dining, and shopping. The Settlement is just 25 minutes from charming downtown Greenville! Bringing Lowcountry style to Greenville!
- Type:
- Other
- Sq.Ft.:
- n/a
- Status:
- Active
- Beds:
- 3
- Lot size:
- 0.05 Acres
- Year built:
- 2023
- Baths:
- 3.00
- MLS#:
- 1514497
- Subdivision:
- The Settlement
ADDITIONAL INFORMATION
List price includes a $9,509 price reduction that can be chosen in lieu of interest rate promotion. See on-site sales agent for details. Come see the desirable brand-new Walker plan! This townhome features three bedrooms, two and half bathrooms, basement rec room, and an outdoor deck. The masterfully designed kitchen includes upgraded cabinets, an extended overhang on the kitchen peninsula, gas range, tile back splash, and beautiful, upgraded countertops. Mohawk Laminate flooring extends throughout main living areas. When you enter the master bathroom you will see upgraded tile flooring, quartz countertops, and a fully tiled shower with semi-frameless glass door. This beautiful craftsman style home is a must see! The Settlement is a brand-new master planned community located in the heart of booming Simpsonville. The Settlement’s mixed-use development offers new single-family homes with our signature Lowcountry charm. At The Settlement you get the luxury of an exclusive suburban community with many desired amenities planned to include, pool, playground, fire pit, stunning seating areas overlooking ponds, commercial spaces, and parks. Located just minutes from downtown Simpsonville where many events are planned throughout the year, as well as the Farmers Market, dining, and shopping. The Settlement is just 25 minutes from charming downtown Greenville! Bringing Lowcountry style to Greenville! All option and closing cost incentives tied to the use of the Sellers's Preferred Lender and Closing attorney. See on-site agents for details.
- Type:
- Other
- Sq.Ft.:
- n/a
- Status:
- Active
- Beds:
- 3
- Lot size:
- 0.05 Acres
- Year built:
- 2023
- Baths:
- 3.00
- MLS#:
- 1514496
- Subdivision:
- The Settlement
ADDITIONAL INFORMATION
Bringing Lowcountry style to Greenville! Come see the desirable brand-new Walker plan! This townhome features three bedrooms, two and half bathrooms, basement rec room, and an outdoor deck. The masterfully designed kitchen includes upgraded cabinets, an extended overhang on the kitchen peninsula, gas range, tile back splash, & upgraded countertops. Mohawk Laminate flooring extends throughout main living areas. When you enter the master bathroom you will see upgraded tile flooring, quartz countertops, and a fully tiled shower with semi-frameless glass door. This beautiful craftsman style home is a must see! The Settlement is a brand-new master planned community located in the heart of booming Simpsonville. The Settlement’s mixed-use development offers new single-family homes with our signature Lowcountry charm. At The Settlement you get the luxury of an exclusive suburban community with many desired amenities planned to include, pool, playground, fire pit, stunning seating areas overlooking ponds, commercial spaces, and parks. Located just minutes from downtown Simpsonville where many events are planned throughout the year, as well as the Farmers Market, dining, and shopping. The Settlement is just 25 minutes from charming downtown Greenville! All option and closing cost incentives tied to the use of the Sellers's Preferred Lender and Closing attorney. See on-site agents for details.
$220,000
39 Windy Simpsonville, SC 29681
- Type:
- Other
- Sq.Ft.:
- n/a
- Status:
- Active
- Beds:
- 1
- Lot size:
- 0.82 Acres
- Year built:
- 2022
- Baths:
- 1.00
- MLS#:
- 1514456
- Subdivision:
- Other
ADDITIONAL INFORMATION
Looking for a "tiny home" on a large culdesac lot in Simpsonville? You just found it! Unique opportunity with 0.82 acres on a culdesac lot in a premium Simpsonville location! So many creative opportunities here! This home was built in 2022 and has 1 bedroom, but could be easily converted to a 2 bedroom home, with simple framing/addition of two walls and a door. Add on to the structure, add a rear patio, add a front porch, if desired...the creative options are yours to consider! The lot is quite large and ready for your new build project if desired. Fantastic location, close to Heritage Park amphitheater, downtown Simpsonville, freeway access, downtown Fountain Inn, shops, restaurants and so much more! Come see this home and large property today!
$359,999
1 Montreat Simpsonville, SC 29681
- Type:
- Other
- Sq.Ft.:
- n/a
- Status:
- Active
- Beds:
- 4
- Lot size:
- 0.19 Acres
- Year built:
- 2006
- Baths:
- 3.00
- MLS#:
- 1514416
- Subdivision:
- Twin Creeks
ADDITIONAL INFORMATION
PRICE IMPROVEMENT! This 2 story home is ready for you! As you walk in the home, you'll notice the open floor plan, dining room and beautiful natural lighting. The kitchen features an open layout with ample storage, counter height seating and a separate breakfast area with views of the backyard and screened porch for those sunny mornings to enjoy. Both areas are open the Great Room which showcases a corner gas log fireplace. Downstairs also offers a half bath for your guests. As you walk up the stairs, you'll enjoy all of your bedrooms and potential recreation space. The expansive master suite features a spacious en suite bathroom with dual vanity sinks, garden tub, seperate shower, large master closet and additional storage space. Upstairs also boasts the three additional bedrooms (one of which could be used as a bonus room) that share a hall bath and a laundry room on the 2nd level. At the rear of the home, you'll enjoy a beautiful screened porch that leads to the private fenced backyard. Additional features include a two car attached garage. Neighborhood amenities include a swimming pool, club house, common area, playground and much more! Schedule your showing today!
- Type:
- Other
- Sq.Ft.:
- n/a
- Status:
- Active
- Beds:
- 3
- Lot size:
- 0.05 Acres
- Year built:
- 2023
- Baths:
- 4.00
- MLS#:
- 1504774
- Subdivision:
- The Settlement
ADDITIONAL INFORMATION
Bringing Lowcountry style to Greenville, this basement townhome is a must see! The Walker plan features three bedrooms, two full and two half bathrooms, a front porch & wonderful back deck. The masterfully designed kitchen includes upgraded cabinets, an extended overhang on the kitchen peninsula, gas range, tile back splash, beautiful, upgraded countertops. Mohawk Laminate flooring extends throughout main living areas. When you enter the master bathroom you will see upgraded tile flooring, quartz countertops, a fully tiled shower, and walk-in closet. And, your finished basement offers a large rec room plus an additional powder room. You don't want to miss this opportunity in The Settlement, a brand-new master planned community located in the heart of booming Simpsonville. Seller will also pay up to $10,000 in Closing Costs. Buyer must use the Seller's Preferred Lender and Closing Attorney to qualify for all promotions. At The Settlement you get the luxury of an exclusive suburban community with many desired amenities planned to include, pool, playground, fire pit, stunning seating areas overlooking ponds, commercial spaces, and parks. Located just minutes from downtown Simpsonville & only 25 minutes from charming downtown Greenville, you will love the location of these homes. Purchasers receive Closing Cost assistance with the use of Seller's Preferred Lender and Closing Attorney. See on-site agents for details.
$485,000
109 Hydrangea Simpsonville, SC 29681
- Type:
- Other
- Sq.Ft.:
- n/a
- Status:
- Active
- Beds:
- 4
- Lot size:
- 1 Acres
- Baths:
- 3.00
- MLS#:
- 1513660
- Subdivision:
- Bennetts Grove
ADDITIONAL INFORMATION
Discover the epitome of modern comfort in this 4-bedroom, 2 1/2-bathroom open-concept home nestled within the highly sought-after Bennetts Grove Subdivision. The kitchen is a culinary haven, adorned with granite countertops and updated appliances, offering both style and functionality. Indulge in luxury within the recently renovated primary bathroom, featuring a standalone soaking tub for a spa-like retreat within the comfort of your own home. Practicality meets potential with an oversized garage providing ample storage, coupled with an expansive partially finished walk-in crawl space, offering versatility for additional space and customization. Embrace the serenity of nature as the home gracefully backs up to Peters Creek, providing the perfect setting to enjoy summer nights or weekends fishing right from your backyard. The neighborhood is renowned for its inviting tranquility, creating a warm and welcoming atmosphere for residents. Cap off your days by unwinding on the oversized back deck, where you can witness breathtaking sunsets that paint the sky with a palette of colors. This home seamlessly combines modern conveniences with natural beauty, offering a perfect retreat for relaxation and enjoyment.
$479,000
107 Chenoweth Simpsonville, SC 29681
- Type:
- Other
- Sq.Ft.:
- n/a
- Status:
- Active
- Beds:
- 4
- Lot size:
- 0.35 Acres
- Year built:
- 1991
- Baths:
- 3.00
- MLS#:
- 1513520
- Subdivision:
- Carrington Green
ADDITIONAL INFORMATION
Prepare to be captivated by this enchanting brick residence nestled in the highly sought-after community of Carrington Green. Located just minutes away from 385 for a seamless commute and in close proximity to the vibrant shopping and dining scenes of Simpsonville and Five Forks, this home offers both convenience and charm. Step onto the extra-wide front steps, ascend to the spacious front porch, and enter a beautiful foyer that unfolds into a living room boasting vaulted ceilings and an abundance of floor-to-ceiling windows. A double-sided fireplace adds warmth to both the living room and the adjacent breakfast area, creating a cozy ambiance for relaxation. The expansive kitchen overlooks a beautiful deck and the sizable backyard, providing the perfect setting for your personal oasis. The deck itself is an inviting space to unwind and enjoy the tranquility of the surroundings. On the main level, the master bedroom awaits with its vaulted ceilings, offering a touch of luxury, and a jetted tub for indulgent relaxation after a long day. Conveniently located off the garage on the main level, a spacious laundry room doubles as a mudroom for frequently used items. Upstairs, three additional bedrooms share another full bathroom, and a large walk-in attic space ensures easy access to storage. Don't let this charming home slip away—seize the opportunity to make it your FOREVER HOME!!!! CALL TODAY to schedule a private showing and experience the allure of Carrington Green living.
$275,000
107 Roseridge Simpsonville, SC 29681
- Type:
- Other
- Sq.Ft.:
- n/a
- Status:
- Active
- Beds:
- 3
- Lot size:
- 0.04 Acres
- Baths:
- 3.00
- MLS#:
- 1513400
- Subdivision:
- Brookwood Commons
ADDITIONAL INFORMATION
This 3 bedroom 2.5 bath townhome was one of the builder models so it has all the bells and whistles PLUS the seller added wood flooring! The back yard is fully fenced with a gate and there is a patio off the dining area and kitchen for easy access to out door entertaining. Regime fee covers the lawn maintenance. Bring your buyers to this darling townhome in a great location. where you can walk to the YMCA, easily access I -385, I-185, downtown Simpsonville and Mauldin's new Bridgeway Station offering many dining and entertainment venues!
- Type:
- Other
- Sq.Ft.:
- n/a
- Status:
- Active
- Beds:
- 3
- Lot size:
- 0.1 Acres
- Year built:
- 2024
- Baths:
- 3.00
- MLS#:
- 1509445
- Subdivision:
- Greenrich Mill
ADDITIONAL INFORMATION
Brand new construction! 3 bedroom 2 1/2 bath with rear entry garage. Large open great room, large open kitchen with oversized eating area. Enhanced vinyl plank galore in this home! Kitchen includes upgraded cabinetry, pendant lighting, backsplash, ss appliances and granite countertops. Upgraded lighting, plumbing and trim packages includes. All baths include upgraded cabinetry and quartz countertops. Primary bath includes large tiles walk in shower, 2 sinks and water closet. Structured wiring package included. Built in pest control system included. Finished garage is drywalled, painted and includes electrical outlets and lighting..
$879,500
116 Lacebark Simpsonville, SC 29680
- Type:
- Other
- Sq.Ft.:
- n/a
- Status:
- Active
- Beds:
- 5
- Lot size:
- 0.63 Acres
- Year built:
- 2012
- Baths:
- 4.00
- MLS#:
- 1513243
- Subdivision:
- Chandler Lake
ADDITIONAL INFORMATION
Located in the highly coveted Chandler Lake subdivision, this magnificent 5-bedroom, 4-bathroom residence is a true masterpiece of architectural design, featuring ample space and luxurious amenities. Upon entering the home, one is immediately struck by the grandeur of the interior, which boasts a stunning stone fireplace, custom built-ins, tall, coffered ceilings, and floor-to-ceiling windows that flood the space with natural light and expansive views. Timeless hardwood floors, intricate crown molding, and wainscoting speak sophistication and elegance. The kitchen is the ideal place to gather with family and friends and offers a comfortable and inviting atmosphere that is perfect for entertaining. The modern cabinetry and corner pantry provide ample storage space for all of your kitchen essentials, while the stainless-steel appliances and granite countertops lend a sense of sophistication and durability to the space. With this well-appointed kitchen, you'll have everything you need to create delicious meals and enjoy the art of cooking. The breakfast room is conveniently located to provide a cozy nook to enjoy a morning cup of coffee and tranquil views. The office, adorned with double French doors, exudes a comfortable yet stately ambiance. A bedroom, along with a full bath, completes the first level of the home. The upstairs loft area, characterized by grand pillars and arches overlooking the living space, is perfect for hosting guests or enjoying quiet moments of relaxation. The primary bathroom, featuring a fireplace, large walk-in closet, garden tub, and spacious shower with double sinks, epitomizes luxury. Two additional bedrooms, a laundry, and a bath, are conveniently situated on the same level, with sizeable closets and a unique balcony feature for added charm and coziness. Make your way to the basement and discover numerous entertainment areas, including the home theater, a full bar with an entertainment area, an additional bedroom, and a full bath, rendering endless options and flexibility for layout and design. The backyard of this stunning home is truly a sight to behold, evoking a sense of luxury and relaxation reminiscent of a resort. Featuring a jacuzzi, a designer pool with water features, and an outdoor grilling patio area, this space is perfect for entertaining guests or simply unwinding after a long day. The second-story deck offers an ideal vantage point for enjoying the surrounding wooded views and provides easy access to the first level. The attached garage accommodates two cars, and the oversized driveway allows additional parking. The basement features ample storage space for seasonal decorations or further finishing. This exceptional home presents a unique opportunity to live in one of the most desirable neighborhoods in Simpsonville; schedule your showing today!
$609,500
105 Fort Simpsonville, SC 29681
- Type:
- Other
- Sq.Ft.:
- n/a
- Status:
- Active
- Beds:
- 4
- Lot size:
- 0.25 Acres
- Year built:
- 2017
- Baths:
- 4.00
- MLS#:
- 1513112
- Subdivision:
- Kilgore Farms
ADDITIONAL INFORMATION
Behold the exquisite beauty of 105 Fort Dr., situated in the coveted Kilgore Farms development of Simpsonville! The residence features exceptional craftsmanship that is certain to captivate and impress with its remarkable beauty and attention to detail. Upon entering the foyer, you will instantly feel welcomed by the grandeur of the elegant great room with its lofty, vaulted ceilings that create an overall sense of openness and luxury. The entire home is well-appointed with thoughtful details, such as wainscoting and warm hardwood floors, which add a touch of refinement at every turn. The living room is centrally located, complete with a marble-tiled fireplace that exudes sophistication and elegance. The kitchen is a chef's dream, with stainless steel appliances, a farmhouse sink, a pot filler faucet, a double oven, and an oversized granite island that you will have to see to believe! The modern craftsman cabinets throughout the kitchen provide ample storage space and practicality. The breakfast room is a cozy and bright space, perfect for starting your day with a cup of coffee while enjoying the serene views of the backyard. In addition to the stunning living areas, this home boasts a formal dining room that is conveniently located near the kitchen and is perfect for hosting large family gatherings and dinner parties. The primary suite situated on the main level is a true oasis and exudes luxury and refinement. The primary bathroom is a spa-like retreat featuring timeless granite counters, double sinks, a zero-entry walk-in shower, a standalone tub, and a private toilet room. The suite also includes a spacious closet equipped with double closets, providing ample storage space. Extended from the primary suite, you will find a bonus space for a reading nook or exercise area. Two additional bedrooms are positioned off the primary living space, with large closets allowing for abundant storage. The walk-in laundry room is efficiently designed, with stackable appliances, offering ease of use and convenience. The home's second level includes an additional bedroom with a full bath for a more secluded area to welcome family or visitors. The upper level also features a finished room above the garage as a bonus room, perfect for a hobby or additional storage, equipped with custom wood shelving to keep everything organized. For those who enjoy outdoor activities, this property offers an ideal solution. The property's backyard has a covered porch and a fully fenced-in yard, making it an ideal spot for hosting outdoor events, barbecuing, or simply enjoying the serene atmosphere. Furthermore, this property features a capacious, attached two-car garage with more storage for tools, equipment, and outdoor gear. Kilgore Farms' amenities include a pool, playground, cabana, cookout facilities, and several acres of wooded space along Peters Creek! Within a short distance from the community, you will find an extensive selection of restaurants and stores catering to various tastes and needs. The possibilities are endless in this captivating home that truly has it all!

Information is provided exclusively for consumers' personal, non-commercial use and may not be used for any purpose other than to identify prospective properties consumers may be interested in purchasing. Copyright 2024 Greenville Multiple Listing Service, Inc. All rights reserved.
Simpsonville Real Estate
The median home value in Simpsonville, SC is $348,290. This is higher than the county median home value of $186,400. The national median home value is $219,700. The average price of homes sold in Simpsonville, SC is $348,290. Approximately 64.56% of Simpsonville homes are owned, compared to 28.11% rented, while 7.33% are vacant. Simpsonville real estate listings include condos, townhomes, and single family homes for sale. Commercial properties are also available. If you see a property you’re interested in, contact a Simpsonville real estate agent to arrange a tour today!
Simpsonville, South Carolina has a population of 20,741. Simpsonville is less family-centric than the surrounding county with 30.17% of the households containing married families with children. The county average for households married with children is 32.25%.
The median household income in Simpsonville, South Carolina is $58,857. The median household income for the surrounding county is $53,739 compared to the national median of $57,652. The median age of people living in Simpsonville is 38.8 years.
Simpsonville Weather
The average high temperature in July is 88.8 degrees, with an average low temperature in January of 31.2 degrees. The average rainfall is approximately 49.5 inches per year, with 2.2 inches of snow per year.
