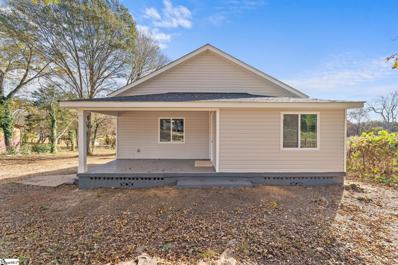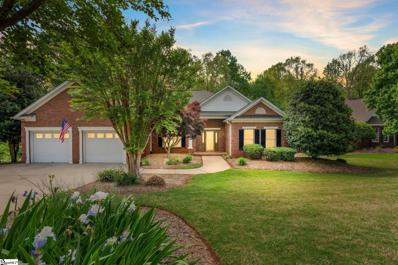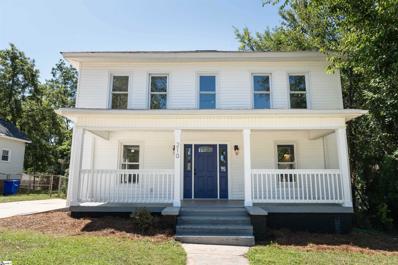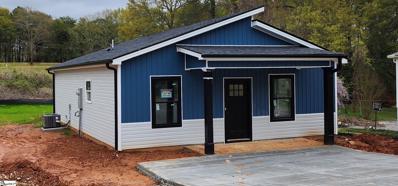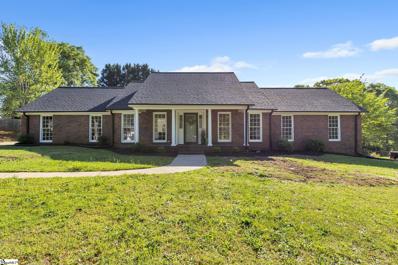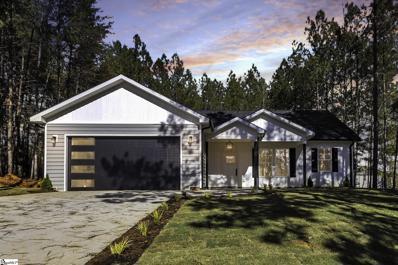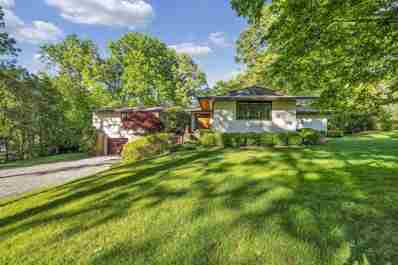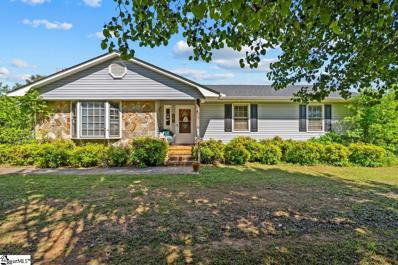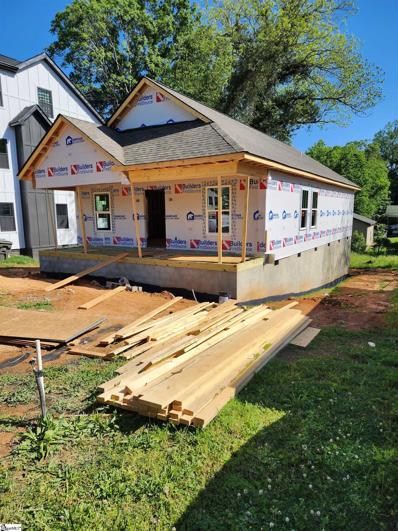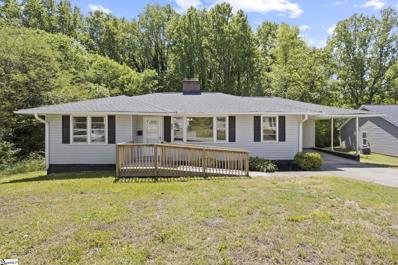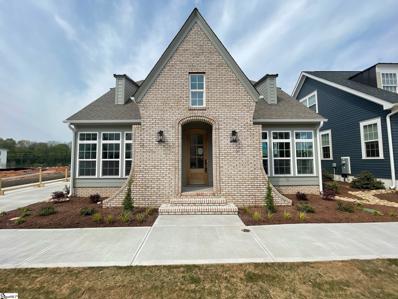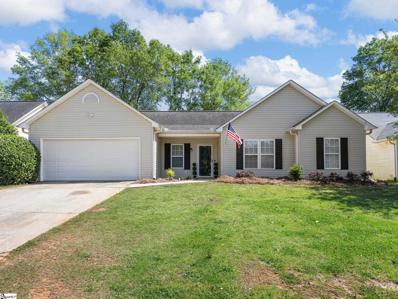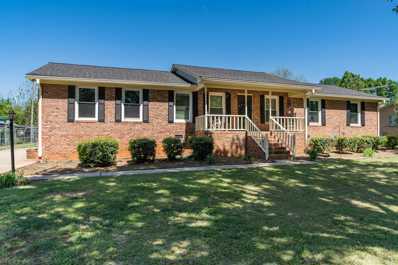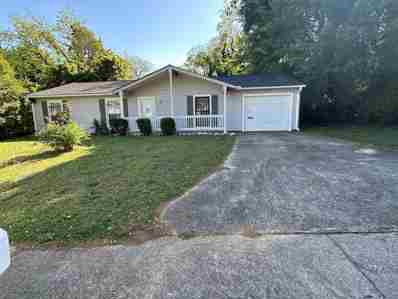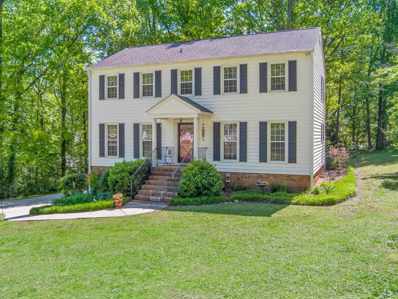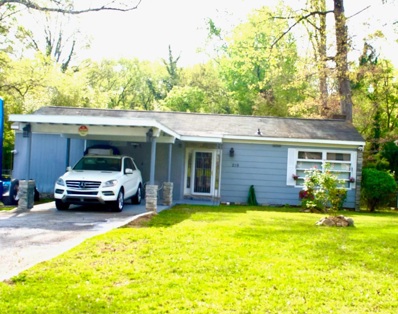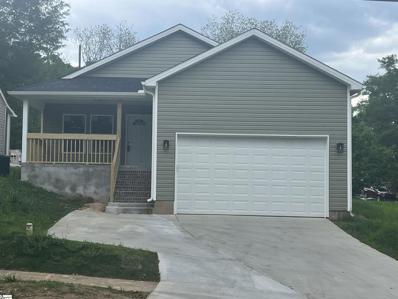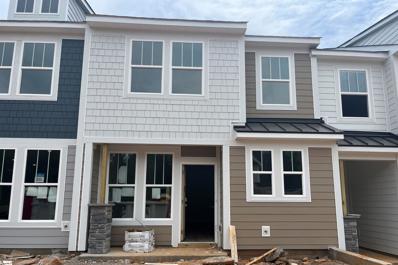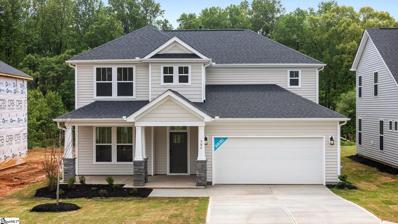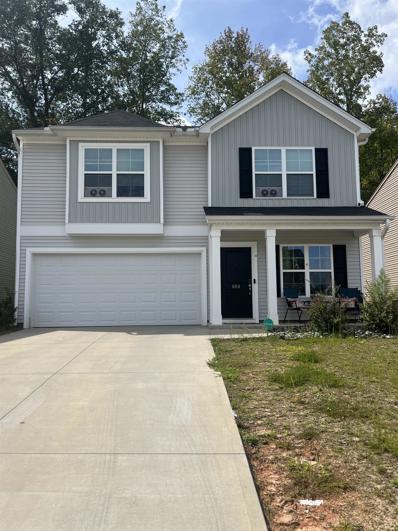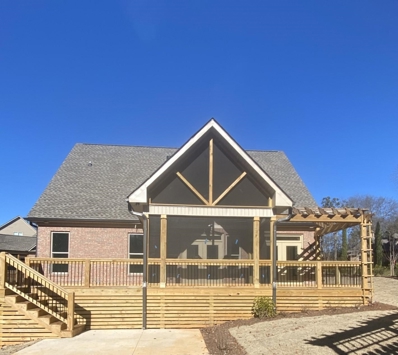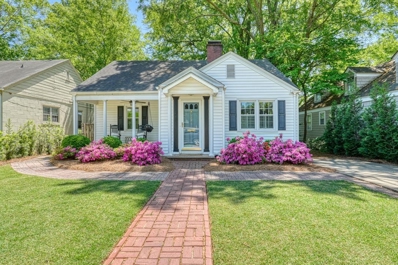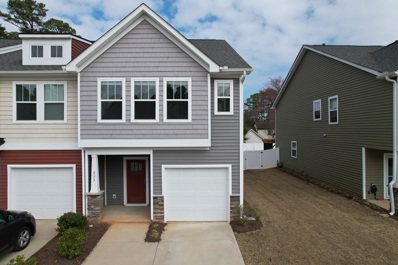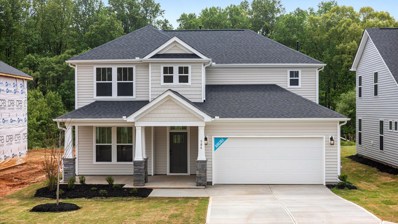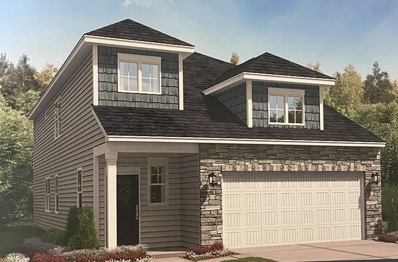Spartanburg SC Homes for Sale
$199,900
103 Williams Spartanburg, SC 29301
- Type:
- Other
- Sq.Ft.:
- n/a
- Status:
- NEW LISTING
- Beds:
- 3
- Lot size:
- 0.59 Acres
- Baths:
- 2.00
- MLS#:
- 1524823
ADDITIONAL INFORMATION
INVESTORS SPECIAL! This recently updated, clean easy-to-maintain property is currently tenant occupied at $1,400/month. Step into the welcoming embrace of this single-level, 3-bedroom, 2-bathroom 1150 square foot sanctuary resting on a sprawling .59-acre lot. Recently upgraded, this home exudes modern comfort and the serenity of neutral colors. The heart of this abode is its luminous kitchen adorned with warm wood-toned LVP flooring, complemented by granite countertops, recessed lighting, and pristine white cabinets. Seamlessly connected to the family gathering great room, it fosters a seamless flow, perfect for both intimate gatherings and lively entertaining. Discover convenience through the kitchen's doorway leading to the generously sized laundry room, offering both functionality and ease. Both full baths have been meticulously designed with tiled tub/shower backsplashes, new cabinets, and modern lighting, adding a touch of sophistication. Each bedroom, freshly painted in airy hues, welcomes serenity and tranquility. The new sandy neutral carpeting effortlessly complements any interior style, creating a canvas for personalization. Outside, the expansive yard offers a blend of privacy and versatility. Embrace the shade of majestic trees for secluded moments or relish open spaces for gardening, recreation, or creating a haven for pets and play. This residence embodies a harmonious blend of modern upgrades and natural charm, inviting you to create lasting memories in a home designed for comfort and functionality.
$459,900
489 S Oakley Spartanburg, SC 29301
- Type:
- Other
- Sq.Ft.:
- n/a
- Status:
- NEW LISTING
- Beds:
- 3
- Lot size:
- 0.48 Acres
- Year built:
- 2001
- Baths:
- 4.00
- MLS#:
- 1524873
- Subdivision:
- Hawkcreek
ADDITIONAL INFORMATION
Stately 3-Bedroom with 3.5 baths Mendell Hawkin’s build that offers a main level living with full walk-out basement and massive workshop! Nestled in the sought-after Hawk Creek Meadows subdivision, this home offers an open floor plan with optimal flow for entertaining and everyday living. As you come in from the front porch you have a spacious foyer that opens to the formal dining room and living room. The living room boasts trey ceiling that defines the space in the open floor plan and built-in shelving and cabinets beside the gas log fireplace. There is access through the patio doors to the spacious tiled screened-in porch. The beautiful hardwood floors flank the majority of the first floor and maximize the flow. To the left is the eat-in kitchen that offers bar area with storage area underneath, smooth cook top, built-in microwave, stainless steel dishwasher and Silestone countertops. There are sliding glass doors that allow access to the massive trex deck with vinyl railing. The deck connects to the screened-in porch and has stairs to the yard below. The mature landscaping offers lots of privacy while enjoying the outdoors. There is a creek that borders the property. Back inside the home, from the foyer to the right are two spacious bedrooms that share a full tiled bathroom. All the closets have wood built-ins and one of the bedrooms offers two closets. In the hallway is where you access the basement. There is a HUGE den area that walks out to the backyard. The possibilities are endless for what this space could be used for. An office space consists off the den and it has a walk-in unfinished area with wood shelving for storage. On the other side of the basement is the workshop and full bathroom. The workshop is a wood worker/ handyman’s dream! It has already been framed, has electricity, lights throughout and workbenches. It opens to the 3rd car garage area which opens to the outside patio. There have been two sump pumps installed in the basement. Back upstairs going to the master you will pass the half bathroom that has a closet for the laundry room and access to the 2-car garage. On the opposite side of the home from the 2 bedrooms is the master suite! It has vaulted ceilings, double vanities, soaker tub, separate water closet, shower, and walk-in closet with custom wood organizers. This home has been loved and cared for over the years and is ready for its new owner. Hawk Creek Meadows is known for its prestigious custom homes, large mature lots, convenient location to I-26 and I-85, dining, shopping, and doctors' offices. It is also located near the historic Wads Worth Trail that connects to the Westside YMCA with swimming, aerobics, and tennis!
$288,000
210 Pierpont Spartanburg, SC 29303
- Type:
- Other
- Sq.Ft.:
- n/a
- Status:
- NEW LISTING
- Beds:
- 4
- Lot size:
- 0.24 Acres
- Year built:
- 1925
- Baths:
- 3.00
- MLS#:
- 1524848
ADDITIONAL INFORMATION
Nestled in the heart of Spartanburg, South Carolina, 210 Pierpont Ave beckons with its timeless elegance and modern comforts. Boasting four bedrooms and 2 1/2 baths, this meticulously renovated home offers spacious living areas full of natural light, ideal for both relaxation and entertainment. The main level features a coveted owner’s suite, providing a private retreat with its own luxurious ensuite bath, offering a serene escape from the bustle of everyday life. Step into the heart of the home, where a gourmet kitchen awaits with sleek appliances, granite countertops, and ample cabinet space, perfect for culinary adventures. Upstairs, three additional bedrooms and a shared full bath provide plenty of space for family or guests. Outside, a charming patio area invites al fresco dining and relaxation. With a prime location near parks, shops, and dining, this home offers the best of city living with a touch of Southern hospitality. Don’t miss your chance to call this gem yours! SELLER OFFERING A $10,000 BUYER INCENTIVE FOR CLOSING COSTS AND RATE BUY DOWN.
- Type:
- Other
- Sq.Ft.:
- n/a
- Status:
- NEW LISTING
- Beds:
- 3
- Lot size:
- 0.21 Acres
- Year built:
- 2024
- Baths:
- 2.00
- MLS#:
- 1524833
ADDITIONAL INFORMATION
This stunning modern-style house features 3 bedrooms and 2 full baths. The open floor plan boasts 9ft ceilings and recessed lighting, while the kitchen is equipped with quartz countertops, stainless steel appliances, and a center island for additional seating and walk-in laundry room complete the house, making it the perfect choice for a stylish and functional home. This fabulous property will be ready in just 2 weeks if the weather permits, so don't miss out on this incredible opportunity!
$425,000
205 Thornhill Spartanburg, SC 29301
- Type:
- Other
- Sq.Ft.:
- n/a
- Status:
- NEW LISTING
- Beds:
- 4
- Lot size:
- 0.69 Acres
- Year built:
- 1987
- Baths:
- 2.00
- MLS#:
- 1524805
- Subdivision:
- Thornhill
ADDITIONAL INFORMATION
Welcome to your new one level, fully remodeled abode. The seller has taken a classic executive home and recreated this masterpiece with over 2500 square feet, and a large yard for play, pets, and privacy! Inside the home are must haves! Newly remodeled and updated kitchen with all new appliances. The kitchen was opened up to the family room space and a custom large island built for prep space and family gatherings. The space was also opened up between the kitchen and the dining room creating an open floor plan view the moment you enter the front door. Need office space? That room is also ready for all your office or library/study needs. Don’t need a formal dining room? A breakfast area with a bay window looking out into the backyard is conveniently located in the kitchen. However, the dining room space still exists just in case or for other uses. What’s new? The roof was just installed with 30 year architectural shingles, new appliances, new light fixtures, new plumbing fixtures, all new master bath and guest bath with tiled showers, tiled floors, and cabinetry, new flooring throughout, new paint throughout, the exterior brick was stained to bring life back into it, new gutters, and it is move in ready!!!! This four-bedroom home is perfect for a family or anyone needing one level living with enough room between neighbors to maintain privacy. If you’ve been wanting a backyard that could have a pool, that is available as well. Really special home on the Westside of Spartanburg in the great neighborhood of Thornhill.
$325,000
106 Houndsear Spartanburg, SC 29306
- Type:
- Other
- Sq.Ft.:
- n/a
- Status:
- NEW LISTING
- Beds:
- 3
- Lot size:
- 0.28 Acres
- Year built:
- 2023
- Baths:
- 2.00
- MLS#:
- 1521017
- Subdivision:
- Meadowind Farms
ADDITIONAL INFORMATION
Come see this newly built home in Spartanburg, SC tucked away in a cul-de-sac. Upon entering the home, you are welcomed by an open floor plan that connects the living room, kitchen, and dining area. This home features a 3 bed/2 bath split floor plan. The master retreat offers tiled floors and tiled shower with a separate tub and double vanity. Enjoy a touch of luxury with LVP floors, granite counters in the bathrooms, and quartz in the kitchen. The split floor plan ensures privacy, while the open layout invites a warm atmosphere. Embrace comfort and simplicity.
$550,000
1530 Barberry Spartanburg, SC 29302
- Type:
- Single Family
- Sq.Ft.:
- 2,400
- Status:
- NEW LISTING
- Beds:
- 3
- Lot size:
- 1.24 Acres
- Year built:
- 1961
- Baths:
- 3.00
- MLS#:
- 310707
- Subdivision:
- Andrews Farm
ADDITIONAL INFORMATION
Andrews Farm gem in excellent condition ready for its next owner. Incredible eastside Spartanburg location zoned for Pine Street Elementary School, close to all eastside amenities, and a short drive to downtown. Beautiful over one acre lot has huge fenced back yard with mature trees and professional landscaping. Come out to see this unique contemporary home that features an open floor plan, tons of natural light front to back, living room with vaulted ceiling, and impressive stone fireplace. Spacious kitchen is open to den and dining room and includes stainless appliances, granite counters, hardwood floors, gas range, and custom cabinets. Oak hardwood floors run throughout the main level. The primary bedroom has vaulted ceilings, multiple closets, and full bath with walk in tile shower. Current owners have lovingly maintained this wonderful home. Main floor also has two other large bedrooms and an updated hall bath with tub and tile shower. Updated half bath beside kitchen/dining room. Basement level has great storage and workshop space, large laundry/mudroom, plus two car garage. Don't wait to come see this special home in one of the most desirable neighborhoods in Spartanburg.
$250,000
280 Bennett Spartanburg, SC 29307
- Type:
- Other
- Sq.Ft.:
- n/a
- Status:
- NEW LISTING
- Beds:
- 3
- Lot size:
- 0.53 Acres
- Baths:
- 2.00
- MLS#:
- 1524706
ADDITIONAL INFORMATION
Attention All Home Buyers! This 3 BR/2Bth home is in desirable School District 3. It is literally walking distance to Cannons Elementary. Nestled on half an acre and on a quiet country road, you would never know that I-85 is just a short 3 minute drive away for easy commuting. Cannons Campground is an older established community, known for its safety, stability and friendly neighbors. Did I mention that Downtown Spartanburg is just 10 minutes away and it's just 5 minutes to Hillcrest Shopping Center home of Publix, and 34 other stores, big and small. The home has a completely fenced yard with an amazing in-ground pool and a concrete patio that is big enough for just about any backyard gathering. The expansive Great Room hosts a pool table which stays with the house. You may never want to leave! This house is waiting for you to make it your home.
$235,000
749 Fulton Spartanburg, SC 29303
- Type:
- Other
- Sq.Ft.:
- n/a
- Status:
- NEW LISTING
- Beds:
- 3
- Lot size:
- 0.16 Acres
- Baths:
- 2.00
- MLS#:
- 1524729
- Subdivision:
- Spartan Heights
ADDITIONAL INFORMATION
HOME SWEET HOME!!! This is your opportunity to own a BRAND NEW HOUSE right in the downtown Spartanburg area. This home is in the process of being built. Now is a great time to Buy a home!!! If you submit an offer in time you will have the opportunity to select some Interior and Exterior finishes on the home for a more customized look. Hurry and submit a contract offer right away! This Ranch style 3 bedroom 2 bath home with an open concept layout and a front porch would be a nice home for you and your family! The home offers a master own suite with a walk-in closet. This home is conveniently located to Spartanburg Community College, Wofford College, The Baseball stadium and so much more. This gem will not last long so don't sit back and wait come submit your offers today!!! The expected completion date is around Mid June 2024! The home is currently under construction so please be very careful while at the property.
$219,000
435 Sierra Spartanburg, SC 29301
- Type:
- Other
- Sq.Ft.:
- n/a
- Status:
- NEW LISTING
- Beds:
- 3
- Lot size:
- 0.3 Acres
- Year built:
- 1965
- Baths:
- 2.00
- MLS#:
- 1524726
ADDITIONAL INFORMATION
Welcome to this 3 bedroom/1.5 bath home. There is a nice-sized living room and dining area that opens to the kitchen. There is also a large laundry room that can also be used for a pantry and extra storage. From the kitchen is a side entry to the covered carport. This home also has back, front, and side yards. There have been many cosmetic updates throughout the home such as interior paint and flooring. The hot water heater is new and a new roof was installed in early 2024. This home is also conveniently located near Linville Hills Park, shopping, grocery stores, restaurants, and convenient stores. Schedule your showing today!
- Type:
- Other
- Sq.Ft.:
- n/a
- Status:
- NEW LISTING
- Beds:
- 3
- Lot size:
- 0.1 Acres
- Baths:
- 3.00
- MLS#:
- 1519243
- Subdivision:
- Silver Hill At Barnet Park
ADDITIONAL INFORMATION
NEW CONSTRUCTION - Silver Hill at Barnet Park - a lifestyle worth living! Enjoy new construction in the heart of burgeoning Downtown Spartanburg! Luxurious features abound in this charming home, featuring an open-concept Living Room and Kitchen, a secluded Owner’s Suite on the main floor, and two spacious guest rooms for friends and family to enjoy. You will love the thoughtful details, including engineered hardwood floors on the main level, a stunning accent color on the oversized island with pull-up bar seating, and carefully selected fixtures to set this home above the rest! Enjoy the ease of maintenance-free living just a short walk to Barnet Park, Chapman Cultural Center, or Downtown Spartanburg!
$229,900
515 Lavendula Spartanburg, SC 29301
- Type:
- Other
- Sq.Ft.:
- n/a
- Status:
- NEW LISTING
- Beds:
- 3
- Lot size:
- 0.19 Acres
- Baths:
- 2.00
- MLS#:
- 1524382
- Subdivision:
- Other
ADDITIONAL INFORMATION
WINFIELD ACRES - Updated, single story home zoned for Spartanburg District 6 Schools! Step inside to discover fresh paint throughout, complemented by brand-new LVP floors in the living areas and plush carpeting in the bedrooms. The kitchen has been tastefully upgraded with new countertops, adding a touch of modern elegance. The spacious living room welcomes you with vaulted ceilings and offers seamless access to the level backyard, complete with a paved patio—ideal for indoor/outdoor gatherings and entertaining. Convenience is key with a generously sized two-car garage with direct access to the kitchen, facilitating easy grocery drop-offs and errand runs. Retreat to the serene owner's bedroom, featuring a walk-in closet and an ensuite bathroom for added privacy and comfort. Two additional guest bedrooms, well-appointed and thoughtfully designed, share a hall bathroom. Don't miss the opportunity to make this meticulously updated home your own—schedule a showing today and experience effortless suburban living at its finest!
$244,900
116 Shannon Spartanburg, SC 29307
- Type:
- Single Family
- Sq.Ft.:
- 1,960
- Status:
- NEW LISTING
- Beds:
- 3
- Lot size:
- 0.48 Acres
- Year built:
- 1978
- Baths:
- 2.00
- MLS#:
- 310691
- Subdivision:
- None
ADDITIONAL INFORMATION
Conveniently situated on the desirable East Side of Spartanburg, this property offers proximity to shopping, dining, schools, and various amenities. Adorned with all-brick construction and a charming rocking chair front porch accented with fresh trim paint, this home exudes curb appeal. The expansive fenced backyard features a deck and storage building, ideal for outdoor activities. Inside, discover three bedrooms and two full baths alongside a spacious living/great room boasting a fireplace. The enclosed carport provides additional versatile space suitable for a home office, homeschooling, or workout area. Updates include replacement windows and newer LVP flooring. With its desirable features, this home is sure to attract attentionâschedule your showing today before it's gone.
$165,000
386 S Converse Spartanburg, SC 29307
- Type:
- Single Family
- Sq.Ft.:
- 1,260
- Status:
- NEW LISTING
- Beds:
- 3
- Lot size:
- 0.1 Acres
- Year built:
- 1979
- Baths:
- 2.00
- MLS#:
- 310684
- Subdivision:
- None
ADDITIONAL INFORMATION
Welcome home to 386 S Converse located right in the heart of Spartanburg! This home features 3 bedrooms, one and one-half baths, and sits on 0.10 acres of land. Upon entering the home you will be greeted by a nice open floor concept, nice hardwood floors, spacious living area and kitchen with all appliances included. Additionally there is an attached garage for parking, nice sized patio and backyard which is fenced in, giving you much needed privacy. This home is located in an excellent school district, minutes from Converse College, downtown East Main Street where you can shop, dine and enjoy various entertainment on the weekends! Whether you are looking for your first home or looking to add to your rental portfolio look no further this home will make a great investment! Come schedule your showing today!
$319,900
520 Cambridge Spartanburg, SC 29301
- Type:
- Single Family
- Sq.Ft.:
- 2,132
- Status:
- NEW LISTING
- Beds:
- 4
- Lot size:
- 0.65 Acres
- Year built:
- 1983
- Baths:
- 3.00
- MLS#:
- 310661
- Subdivision:
- Cambridge
ADDITIONAL INFORMATION
This home on a corner lot with partially fenced yard, has extra space and some impressive features. From a space standpoint, there are 4 bedrooms with a living room and great room, as well as dinning and breakfast room. The basement has a 23 x 11 unfinished space. on the back of the home in the fenced yard is an 18 x 12 deck. Features include, 2022 HVAC upstairs and water heater. Home was partially remodeled to include wood floors in the great room, foyer, landing and owners suite. Also, smooth ceilings in these areas and a remodelled owners bath. The roof installed in 2014 also has gutter protection against leaves. So much value inside and out with this home. Set a viewing today!
$162,000
219 Ardmore Spartanburg, SC 29306
- Type:
- Single Family
- Sq.Ft.:
- 1,165
- Status:
- NEW LISTING
- Beds:
- 2
- Lot size:
- 1.5 Acres
- Year built:
- 1953
- Baths:
- 1.00
- MLS#:
- 310654
- Subdivision:
- Other
ADDITIONAL INFORMATION
Charming starter home nestled near downtown Spartanburg! This cozy 2 bedroom, 1 bath residence on Ardmore Rd offers convenience and comfort. Boasting a favorite kitchen cherished by the seller, it's perfect, cozy gatherings or culinary adventures. Enjoy easy access to downtown amenities while relishing tranquility of a residential neighborhood. Don't miss the opportunity to make this house your home!
$249,900
321 Caulder Spartanburg, SC 29306
- Type:
- Other
- Sq.Ft.:
- n/a
- Status:
- NEW LISTING
- Beds:
- 3
- Lot size:
- 0.2 Acres
- Year built:
- 2024
- Baths:
- 2.00
- MLS#:
- 1524671
ADDITIONAL INFORMATION
New Construction. 3 bedroom and 2 bath home with 2 car garage located in walking distance to the Mary Black walking trail, new baseball stadium and dining/shops of Downtown Spartanburg.
$236,990
520 Mill Park Spartanburg, SC 29307
Open House:
Saturday, 4/27 11:00-4:00PM
- Type:
- Other
- Sq.Ft.:
- n/a
- Status:
- NEW LISTING
- Beds:
- 3
- Lot size:
- 0.06 Acres
- Year built:
- 2024
- Baths:
- 3.00
- MLS#:
- 1517902
- Subdivision:
- Trailside At Drayton Mills-phase
ADDITIONAL INFORMATION
Welcome home to Trailside at Drayton Mills! These craftsman style homes boast 9 foot ceilings on the main level, open concept living perfect for entertaining, James Hardie Color Plus Siding and lawn maintenance included. Perfect for an active lifestyle with community access to The Daniel Morgan Trail, a 50-mile paved urban trail system connecting the community to downtown Spartanburg and beyond. Down the trail, visit the Drayton Mills Marketplace including retail, restaurants and event spaces. Minutes from endless shopping and restaurant options on the East Main Street corridor. Award-winning Spartanburg District 7 Schools. Easy commuting to prominent upstate employers including Spartanburg Regional Health, Michelin, BMW, Kohler, and Milliken & Company. Multiple higher education campuses nearby including USC Upstate, Converse University, Wofford University, Spartanburg Methodist College, Sherman College of Chiropractic, VCOM Carolinas, and Spartanburg Community College. Trailside at Drayton Mills is highly sought-after for families, students and working professionals. Come and enjoy everything that this thriving cultural community has to offer. This Rochester home is our largest townhome at Trailside at Drayton Mills and will be ready for you this Summer! Enter your home from the covered front porch area into the open concept kitchen and living area along with a breakfast room that allows plenty of space for entertaining. Features of the kitchen include beautiful grey cabinetry, white granite countertops, and stainless steel appliances including a gas range and built in microwave. Upstairs is the spacious Primary Suite which includes double sinks, walk in closet and 5 foot glass shower. Two additional bedrooms, full bath and laundry complete the second floor. The rear entry 1 car garage offers convenience for parking or even extra storage. An added bonus is your lawn maintenance is taken care of by the HOA so you have more time to enjoy your home and the local area. All our homes feature our Smart Home Technology Package including a video doorbell, keyless entry and touch screen hub. Our dedicated local warranty team is here for your needs after closing as well. This home will be complete this Summer so come by today to make it your own. Builder to pay first year of HOA Dues. 100% Financing available. The Drayton Elementary School is in front of the neighborhood. The large playground and open space are available for community use after hours of school. This is a peaceful and convenient addition to the surroundings. All Incentives applied off the price of home. Must use preferred attorney to qualify for incentives.
$378,990
506 Reynard Spartanburg, SC 29303
Open House:
Saturday, 4/27 11:00-4:00PM
- Type:
- Other
- Sq.Ft.:
- n/a
- Status:
- NEW LISTING
- Beds:
- 4
- Lot size:
- 0.16 Acres
- Year built:
- 2024
- Baths:
- 3.00
- MLS#:
- 1524595
- Subdivision:
- Fox Hollow
ADDITIONAL INFORMATION
Welcome to the Brand New Community of Fox Hollow! New single-family homes in Spartanburg, SC. Centrally located between Interstate 85 and Interstate 26. With large wooded homesites experience a private lifestyle with convenient access nearby recreation including lakes, golf courses, mountains, downtown areas, and parks. The entirety of the upstate is under 5 miles away with both I-26 and I-85 nearby. Spartanburg district 6 schools, less than 2 miles from Fairforest Elementary School. Only 17 minutes from GSP international Airport. Quick access to all shopping, dining and entertainment opportunities around with the Highway 29 and I-585 corridors both within 15 minutes away. Fox Hollow offers plans for all lifestyles including 2-level homes, ranch style homes, main level owner’s suites, second level owner’s suites, open concept living, and 2 car garages. The Middleton Design offers craftsman-style architecture at its finest with large windows allowing the sun to glisten throughout the home. When you enter your home you will be greeted by your 2 story foyer and adjacent dining room which could also be used as a home office. Continuing down the hall into your open kitchen and living area, you will be wowed by the beautiful Stone Gray cabinetry, white Quartz countertops, tile backsplash, under cabinet lighting, and stainless steel appliances including a gas range and built in convection microwave. The living room features vaulted ceilings, celing fan, and gas fireplace. The room also has large windows which give lots of natural light. Off the breakfast room is a covered back porch with ceiling fan that leads to your huge backyard with great wooded views. The Primary Suite is located on the main level and features an expansive walk in closet, double vanities and beautiful tiled shower with built in seat. As you go up the Oak staircase off the foyer, you have three additional bedrooms and full bath with double sinks. All our homes feature our Smart Home Technology Package including a video doorbell, keyless entry and touch screen hub. Our dedicated local warranty team is here for your needs after closing as well. This home is ready for you to make your own so come by today for your tour and make Fox Hollow your new home. All Incentives applied off the price of home. Must use preferred attorney to qualify for incentives.
$265,000
684 Millsgate spartanburg, SC 29316
- Type:
- Single Family
- Sq.Ft.:
- 1,785
- Status:
- NEW LISTING
- Beds:
- 4
- Lot size:
- 0.1 Acres
- Year built:
- 2020
- Baths:
- 3.00
- MLS#:
- 310643
- Subdivision:
- Millsgate
ADDITIONAL INFORMATION
Come take a look at your next home. Open kitchen with Breakfast Bar that overlooks the Great room. This home features a flex area long with a small loft area on the second floor. This 4 BR/2.5 BA with all the bedrooms being on the second floor also features a separate garden tub in the Master BA with a walk-in closet. Spacious Laundry area. 2 car garage. For showings, please use showing time.
$540,000
108 Bennington Spartanburg, SC 29307
- Type:
- Single Family
- Sq.Ft.:
- 2,559
- Status:
- NEW LISTING
- Beds:
- 4
- Lot size:
- 0.31 Acres
- Year built:
- 2024
- Baths:
- 4.00
- MLS#:
- 310632
- Subdivision:
- Brookfield
ADDITIONAL INFORMATION
Stunning full brick home located in Spartanburgâs desirable EASTSIDE Brookfield neighborhood. Gorgeous 9 ft ceilings with 12 ft ceiling great room, 4 beds, 3.5 baths, gleaming hardwoods and carpet plus owners Suite on the main. Ownersâ suite has a handsome built in wardrobe with exceptional drawer space in addition to a walk-in closet. Solid surfaces throughout, large primary shower, tankless hot water, 2 zone HVAC. The beautiful kitchen has abundant cabinets, SS appliances, gas range and breakfast bar. A large screen porch and 2 decks overlook your landscaped backyard. Underground irrigation and utilities. Close to schools, shopping, walking trails, and restaurants.
$364,900
525 Poplar Spartanburg, SC 29302
- Type:
- Single Family
- Sq.Ft.:
- 1,670
- Status:
- NEW LISTING
- Beds:
- 3
- Lot size:
- 0.21 Acres
- Year built:
- 1945
- Baths:
- 2.00
- MLS#:
- 310619
- Subdivision:
- Converse Heights
ADDITIONAL INFORMATION
Charming 3 bedroom/2 bathroom home located in the highly sought after neighborhood of Converse Heights. This gorgeous home boasts a blend of modern convenience and historic charm. As you open up the front door, you are greeted by timeless hardwood floors that lead you through the living room, complete with a cozy gas log fireplace and plantation shutters that add a touch of sophistication. The dining room offers a perfect space for entertaining guests, while the full kitchen is a chef's delight, featuring a gas range, built-in microwave, and a butler's pantry for added convenience. The adjacent walk-in laundry room makes chores a breeze. Each of the 3 bedrooms are well-appointed, with one featuring built-in bookshelves, adding character and functionality. The 2 full bathrooms provide comfort and style, ensuring everyone has their own space. Outside, the fenced-in private backyard offers a peaceful retreat, perfect for enjoying the outdoors. Don't miss this opportunity to own a piece of history in the coveted Converse Heights neighborhood. Schedule your showing today! Outside grill area on patio does NOT convey.
$234,900
233 Keaton Spartanburg, SC 29301
- Type:
- Townhouse
- Sq.Ft.:
- 1,600
- Status:
- NEW LISTING
- Beds:
- 3
- Lot size:
- 0.08 Acres
- Year built:
- 2020
- Baths:
- 3.00
- MLS#:
- 310620
- Subdivision:
- Camelot Townes
ADDITIONAL INFORMATION
Don't miss the opportunity to own this beautiful three bedroom, two and half bathroom townhome. This almost new home offers an open floorplan with granite countertops, a huge kitchen island, great for entertaining, blinds throughout, and gorgeous LVP flooring. Equipped with a one car garage, enjoy low maintenance living in this beautiful community. Close to shopping and dining. Call today to schedule your showing.
Open House:
Saturday, 4/27 3:00-8:00PM
- Type:
- Single Family
- Sq.Ft.:
- 2,357
- Status:
- NEW LISTING
- Beds:
- 4
- Lot size:
- 0.16 Acres
- Year built:
- 2024
- Baths:
- 3.00
- MLS#:
- 310613
- Subdivision:
- Fox Hollow
ADDITIONAL INFORMATION
Welcome to the Brand New Community of Fox Hollow! New single-family homes in Spartanburg, SC. Centrally located between Interstate 85 and Interstate 26. With large wooded homesites experience a private lifestyle with convenient access nearby recreation including lakes, golf courses, mountains, downtown areas, and parks. The entirety of the upstate is under 5 miles away with both I-26 and I-85 nearby. Spartanburg district 6 schools, less than 2 miles from Fairforest Elementary School. Only 17 minutes from GSP international Airport. Quick access to all shopping, dining and entertainment opportunities around with the Highway 29 and I-585 corridors both within 15 minutes away. Fox Hollow offers plans for all lifestyles including 2-level homes, ranch style homes, main level ownerâs suites, second level ownerâs suites, open concept living, and 2 car garages. The Middleton Design offers craftsman-style architecture at its finest with large windows allowing the sun to glisten throughout the home. When you enter your home you will be greeted by your 2 story foyer and adjacent dining room which could also be used as a home office. Continuing down the hall into your open kitchen and living area, you will be wowed by the beautiful Stone Gray cabinetry, white Quartz countertops, tile backsplash, under cabinet lighting, and stainless steel appliances including a gas range and built in convection microwave. The living room features vaulted ceilings, celing fan, and gas fireplace. The room also has large windows which give lots of natural light. Off the breakfast room is a covered back porch with ceiling fan that leads to your huge backyard with great wooded views. The Primary Suite is located on the main level and features an expansive walk in closet, double vanities and beautiful tiled shower with built in seat. As you go up the Oak staircase off the foyer, you have three additional bedrooms and full bath with double sinks. All our homes feature our Smart Home Technology Package including a video doorbell, keyless entry and touch screen hub. Our dedicated local warranty team is here for your needs after closing as well. This home is ready for you to make your own so come by today for your tour and make Fox Hollow your new home. All Incentives applied off the price of home. Must use preferred attorney to qualify for incentives.
- Type:
- Single Family
- Sq.Ft.:
- 2,046
- Status:
- NEW LISTING
- Beds:
- 4
- Lot size:
- 0.15 Acres
- Year built:
- 2024
- Baths:
- 3.00
- MLS#:
- 310611
- Subdivision:
- Westbriar Woods
ADDITIONAL INFORMATION
Welcome to beautiful Westbriar Woods, Stanley Martinâs newest community! Primary bedroom and Laundry room on Main! This charming 4 bedroom floorplan offers a main-level ownerâs suite, overlooking a covered porch thatâs large enough for outside entertaining. A gourmet kitchen includes a large island with glistening granite countertops and elegant pendant lighting, perfect for gathering friends and family. The kitchen is an epicureanâs delight featuring white cabinets, ample countertops for food prep and stainless steel appliances, including a gas five burner range. Upstairs youâll find a spacious loft and three more bedrooms. Use this space for relaxing or enjoying your favorite hobby. Spend time with new neighbors at the community fire pit, walking trail and playground area! With Westbriar Woods centrally located between I-26 and I-85, youâre moments away from all the Upstate has to offer. This area is home to award winning schools, 19 minutes to GSP and has convenient access to all downtown Spartanburg has to offer including art galleries, music venues, museums and restaurants, as well as many colleges and universities all while being surrounded by area parks, lakes, mountains, and golf courses. Downtown Greenville is a short drive and major employers such as BMW Manufacturing, Spartanburg Medical Center and Milliken are minutes away. Westbriar Woods has it all!

Information is provided exclusively for consumers' personal, non-commercial use and may not be used for any purpose other than to identify prospective properties consumers may be interested in purchasing. Copyright 2024 Greenville Multiple Listing Service, Inc. All rights reserved.

Spartanburg Real Estate
The median home value in Spartanburg, SC is $237,000. This is higher than the county median home value of $141,200. The national median home value is $219,700. The average price of homes sold in Spartanburg, SC is $237,000. Approximately 62.08% of Spartanburg homes are owned, compared to 29.04% rented, while 8.89% are vacant. Spartanburg real estate listings include condos, townhomes, and single family homes for sale. Commercial properties are also available. If you see a property you’re interested in, contact a Spartanburg real estate agent to arrange a tour today!
Spartanburg, South Carolina has a population of 37,384. Spartanburg is less family-centric than the surrounding county with 17.99% of the households containing married families with children. The county average for households married with children is 28.11%.
The median household income in Spartanburg, South Carolina is $37,369. The median household income for the surrounding county is $47,575 compared to the national median of $57,652. The median age of people living in Spartanburg is 35 years.
Spartanburg Weather
The average high temperature in July is 91.3 degrees, with an average low temperature in January of 29.4 degrees. The average rainfall is approximately 49.1 inches per year, with 1.4 inches of snow per year.
