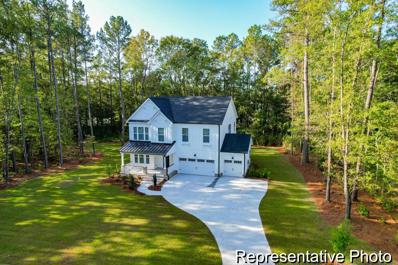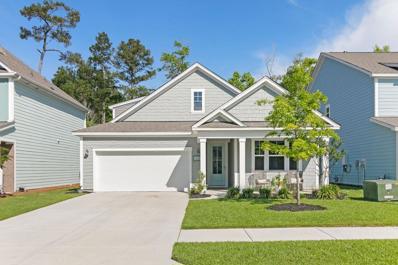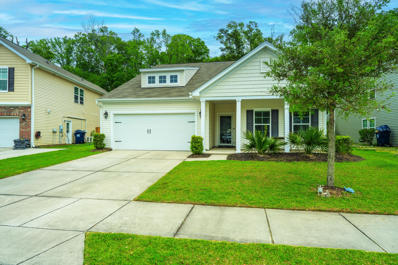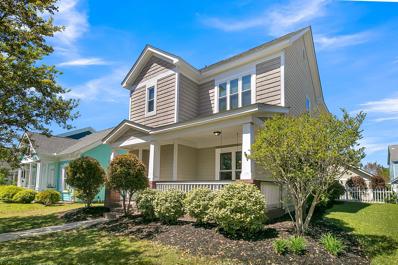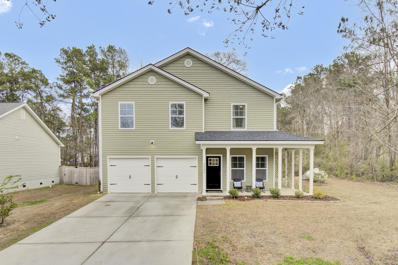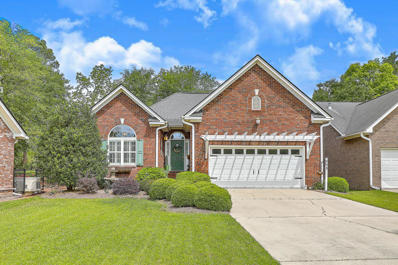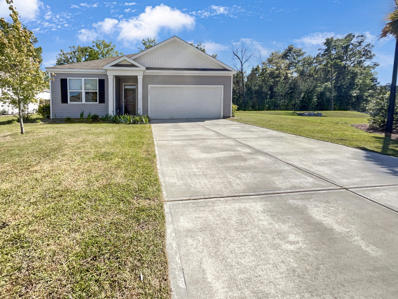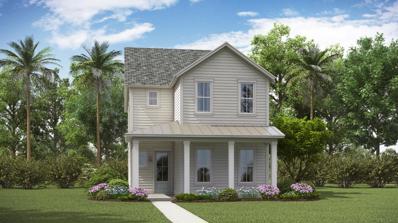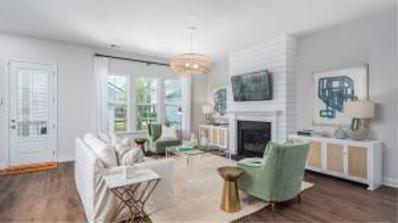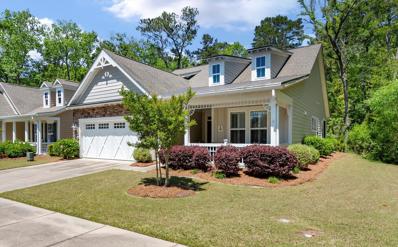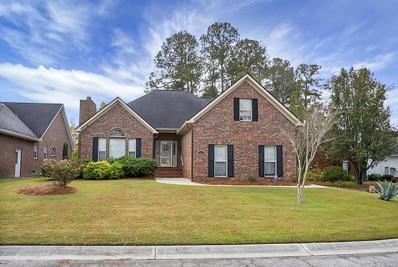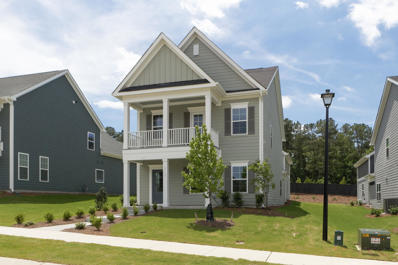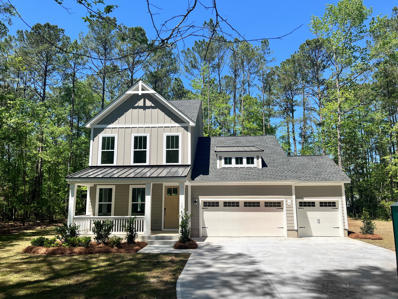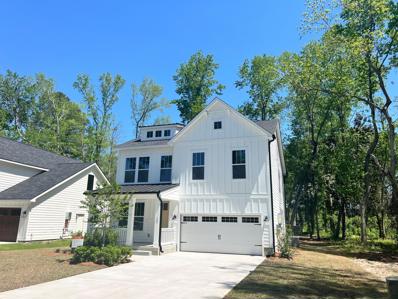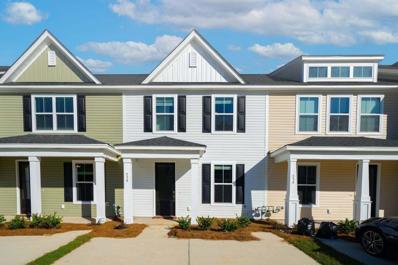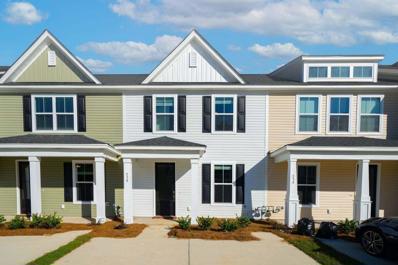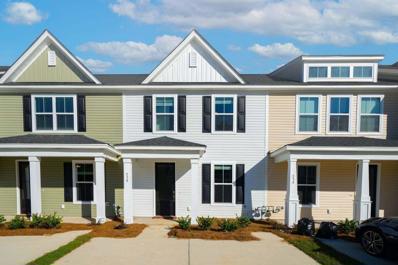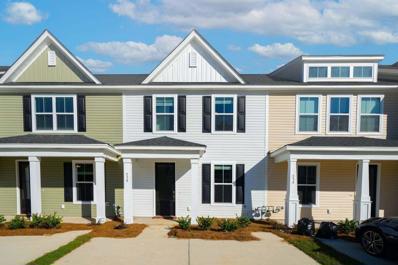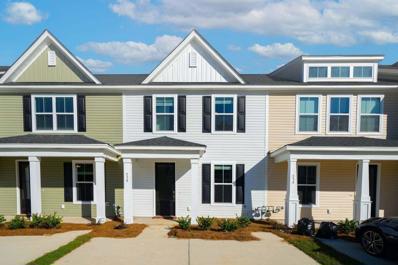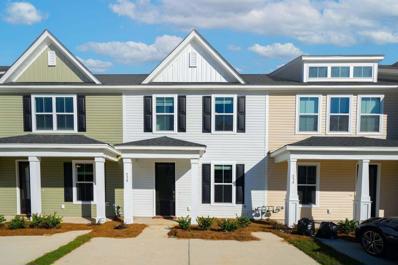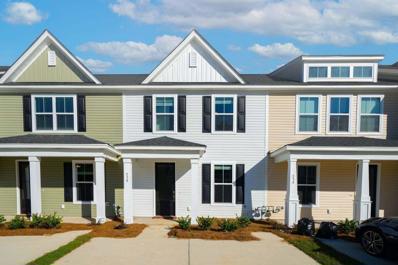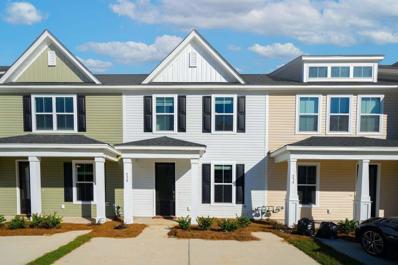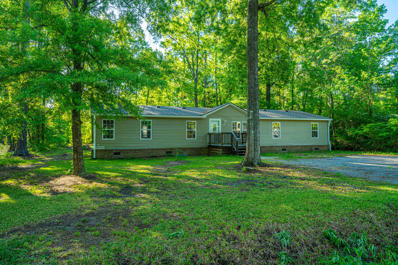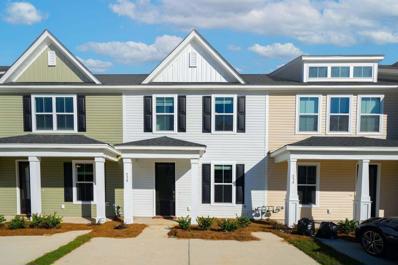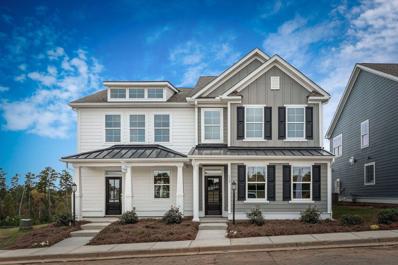Summerville Real EstateThe median home value in Summerville, SC is $221,000. This is higher than the county median home value of $203,800. The national median home value is $219,700. The average price of homes sold in Summerville, SC is $221,000. Approximately 58.85% of Summerville homes are owned, compared to 32.98% rented, while 8.18% are vacant. Summerville real estate listings include condos, townhomes, and single family homes for sale. Commercial properties are also available. If you see a property you’re interested in, contact a Summerville real estate agent to arrange a tour today! Summerville, South Carolina 29483 has a population of 49,122. Summerville 29483 is more family-centric than the surrounding county with 33.28% of the households containing married families with children. The county average for households married with children is 32.07%. The median household income in Summerville, South Carolina 29483 is $57,825. The median household income for the surrounding county is $58,685 compared to the national median of $57,652. The median age of people living in Summerville 29483 is 35.4 years. Summerville WeatherThe average high temperature in July is 92.1 degrees, with an average low temperature in January of 33.7 degrees. The average rainfall is approximately 49.1 inches per year, with 0.7 inches of snow per year. Nearby Homes for Sale |
