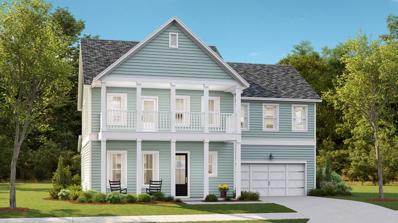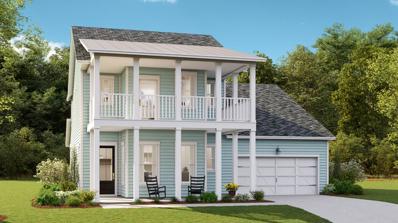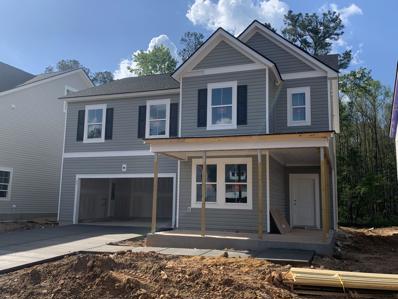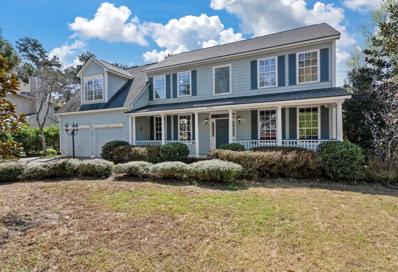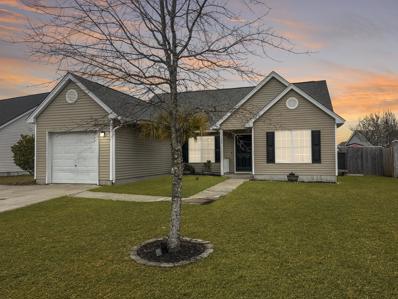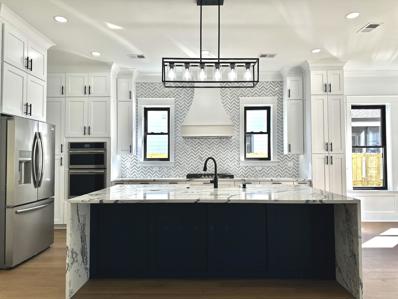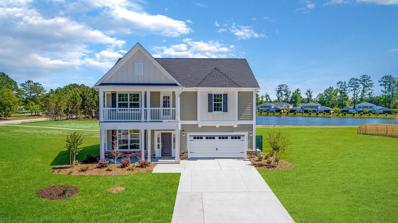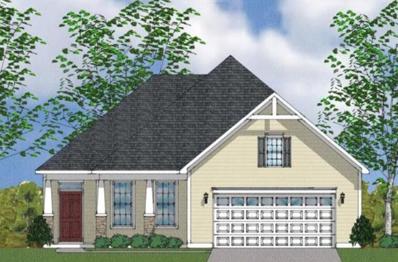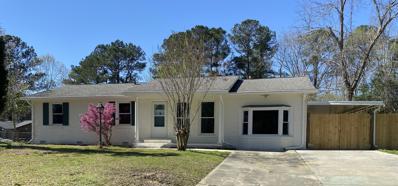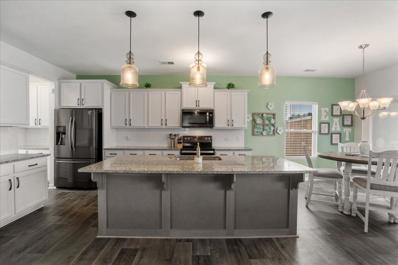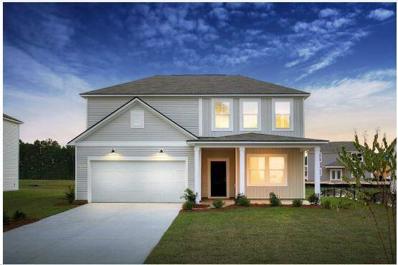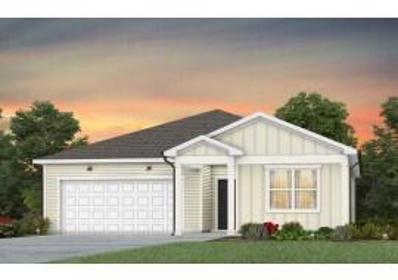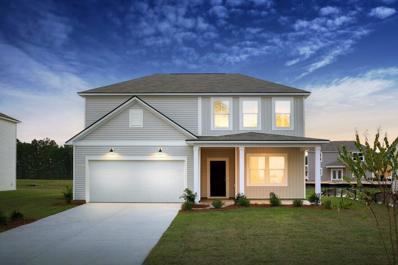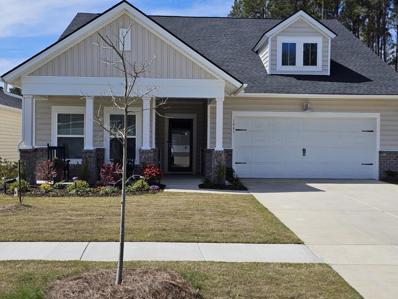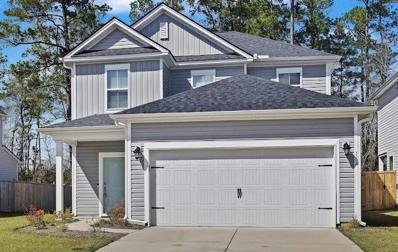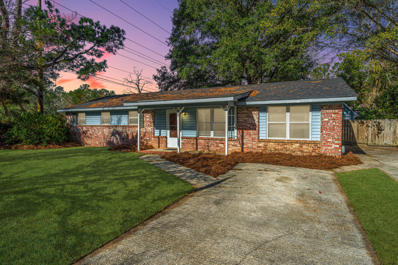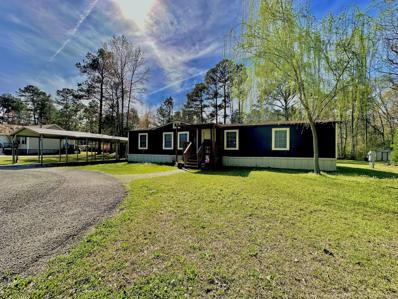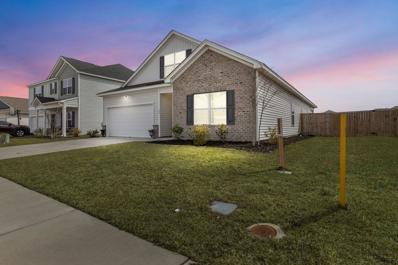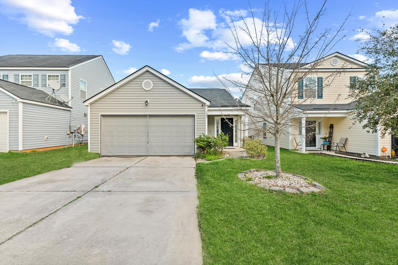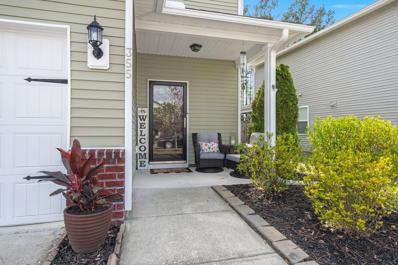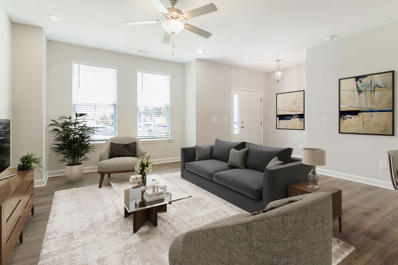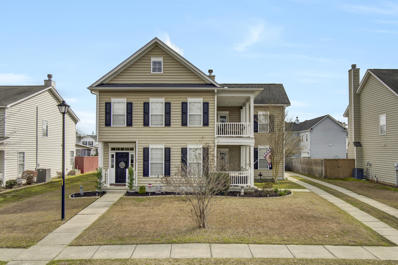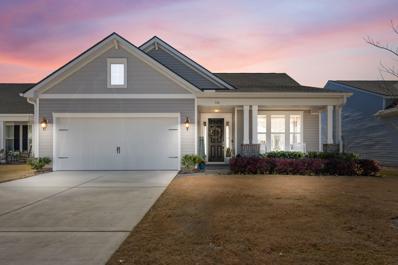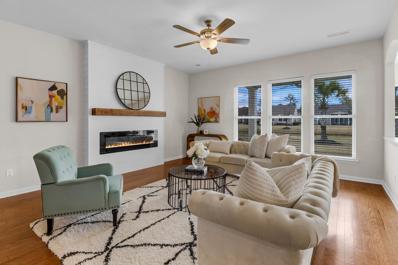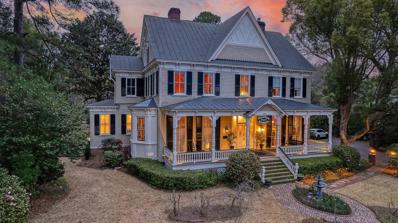Summerville SC Homes for Sale
- Type:
- Single Family
- Sq.Ft.:
- 2,327
- Status:
- Active
- Beds:
- 3
- Lot size:
- 0.17 Acres
- Year built:
- 2023
- Baths:
- 3.00
- MLS#:
- 24006283
- Subdivision:
- Carnes Crossroads
ADDITIONAL INFORMATION
This two-story Chadwick home showcases a spacious and modern open layout shared among the gourmet kitchen, dining and Great Room. Ideal for outdoor entertainment and basking in the gorgeous weather, there is a spacious rear covered porch. The second floor is host to a loft for additional shared living, two secondary bedrooms and the serene owner's suite with an upgraded shower.Carnes Crossroads is a thoughtfully designed masterplan weaving together miles of beautiful neighborhoods, commercial areas, parks and lakes, coming soon to the city of Goose Creek located near Summerville, SC. Within the community, enjoy the convenience of a growing selection of shops, restaurants and entertainment, as well as a full-service hospital and onsite K-12 school. For recreation and outdoor adventures, Carnes Crossroads features an extensive trail system dotted with parks and large lakes to offer fishing, kayaking and paddle boarding. This home is estimated to be completed in May
- Type:
- Single Family
- Sq.Ft.:
- 2,610
- Status:
- Active
- Beds:
- 4
- Lot size:
- 0.17 Acres
- Year built:
- 2024
- Baths:
- 4.00
- MLS#:
- 24006280
- Subdivision:
- Carnes Crossroads
ADDITIONAL INFORMATION
This lovely two-story home with double front porches showcases a large foyer where you'll find a guest suite, full bath and laundry room. The gourmet kitchen overlooks into the great room and dining room where you can step out onto the back covered patio. The owner's suite is conveniently located on the first floor and comes with luxurious bathroom including elevated dual vanity, private water closet and 5' shower tiled to the ceiling with frameless shower door and rainhead. Upstairs is a loft surrounded by a spacious storage closet, two comfortable bedrooms, each with a full bath. Carnes Crossroads is located in the city of Goose Creek, in Summerville, SC. You can enjoy the convenience of a growing selection of shops, restaurants and entertainment, as well as a full-servicehospital and 2 onsite schools. For recreation and outdoor adventures, Carnes Crossroads features an extensive trail system dotted with parks and large lakes to offer fishing, kayaking and paddle boarding. This home is estimated to be completed May 2024.
- Type:
- Single Family
- Sq.Ft.:
- 2,464
- Status:
- Active
- Beds:
- 4
- Lot size:
- 0.15 Acres
- Year built:
- 2024
- Baths:
- 3.00
- MLS#:
- 24006259
- Subdivision:
- Limehouse
ADDITIONAL INFORMATION
This spacious two-story home features a formal dining room and an open living area that flows to the outdoor patio on the first floor. Upstairs is a loft surrounded by the owner's suite with a private full-sized bathroom and three secondary bedrooms. Gorgeous, fully wooded backyard on a culdesac street. May delivery!
- Type:
- Single Family
- Sq.Ft.:
- 2,516
- Status:
- Active
- Beds:
- 4
- Lot size:
- 0.3 Acres
- Year built:
- 2000
- Baths:
- 3.00
- MLS#:
- 24006249
- Subdivision:
- Legend Oaks Plantation
ADDITIONAL INFORMATION
Nestled in the tranquility of nature's embrace, this enchanting two-story residence stands as a testament to the harmonious blend of elegance and comfort. Poised on the shores of a serene pond, the home welcomes you with a picturesque setting that mirrors the changing colors of the seasons.Step through the inviting entrance, and you'll find a meticulously designed 4-bedroom, 2.5-bathroom haven that effortlessly marries modern convenience with timeless charm. The heart of the home, a spacious family room, beckons with warmth and natural light, creating an inviting space for relaxation or entertaining. Large windows frame the lush outdoor scenery, allowing the beauty of the pond and surrounding greenery to become an integral part of the interior ambiance.The well-appointed kitchen is a culinary masterpiece, boasting top-of-the-line appliances, and ample storage space. A seamless flow connects the kitchen to an elegant dining area, perfect for hosting intimate gatherings or lavish dinner parties. French doors open to a private patio, extending the living space outdoors and providing a tranquil spot to enjoy meals al fresco. Head upstairs to discover a second story adorned with four thoughtfully designed bedrooms. The owner suite, a sanctuary of relaxation, features a spa-like en-suite bathroom and a large window that overlooks the pond. Three additional bedrooms offer versatility, whether for family members, guests, or the flexibility to transform a space into a home office or creative studio. As you explore the exterior, the oversized two-car garage stands as both a practical amenity and a testament to the home's commitment to accommodating modern lifestyles. Its generous size provides not only storage for vehicles but also ample room for hobbies, projects, or additional storage needs. Surrounded by lush landscaping, the property extends its embrace beyond the confines of the home, creating a haven of peace and privacy. Whether you're sipping coffee on the front porch swing, enjoying the sunset from the backyard, or strolling along the water's edge, this residence embodies the perfect synthesis of luxurious living and natural beauty, a place where every moment is an opportunity to savor the serenity of home.
- Type:
- Single Family
- Sq.Ft.:
- 1,422
- Status:
- Active
- Beds:
- 3
- Lot size:
- 0.17 Acres
- Year built:
- 2004
- Baths:
- 2.00
- MLS#:
- 24006169
- Subdivision:
- Weatherstone
ADDITIONAL INFORMATION
This renovated 3-bedroom, 2-full bath home in Summerville offers an inviting open-floor plan, perfect for customization. Luxury vinyl plank flooring flows seamlessly throughout the space, including the bedrooms, while the entryway boasts an attractive tile pattern. The kitchen features elegant granite countertops, complemented by vaulted ceilings that add to the sense of spaciousness. The master suite includes a convenient walk-in closet.Key updates include a new HVAC system and roof installed in 2020, ensuring both comfort and peace of mind for years to come. Situated in the desirable Weatherstone subdivision, this home offers proximity to amenities such as shopping, dining, and banking at Azalea Square and Nexton.Additionally, with almost immediate access to I-26, commuting is convenient. Residents of Weatherstone also enjoy the perks of a desirable neighborhood, including a community pool and walking trails, adding to the appeal of this residence. This home presents an opportunity to enjoy modern comfort in a sought-after location.
- Type:
- Single Family
- Sq.Ft.:
- 3,086
- Status:
- Active
- Beds:
- 5
- Lot size:
- 0.29 Acres
- Year built:
- 2024
- Baths:
- 4.00
- MLS#:
- 24006213
- Subdivision:
- Pecan Grove
ADDITIONAL INFORMATION
This newly constructed traditional masterpiece offers 4 bedrooms, 3 baths, and a separate mother-in-law suite with a full kitchen. The gourmet kitchen boasts quartz countertops, a gas-powered cooktop, and a fireplace. With 10-foot ceilings and LED lighting, the first floor includes a bedroom, full bath, dining room, and living room. Upstairs, two bedrooms and a full bath accompany the luxurious master suite with an ensuite bathroom and two walk-in closets. Step outdoors to a rear screen porch with ceiling fans, overlooking a custom-built gazebo and detached 2-car garage. Meticulous attention to detail includes a tankless gas-powered hot water heater. Discover enhanced versatility with the additional mother-in-law suite above the garage, complemented by a large driveway and open floor plan
- Type:
- Single Family
- Sq.Ft.:
- 2,855
- Status:
- Active
- Beds:
- 3
- Lot size:
- 0.15 Acres
- Year built:
- 2024
- Baths:
- 3.00
- MLS#:
- 24006212
- Subdivision:
- Cane Bay Plantation
ADDITIONAL INFORMATION
PROPOSED CONSTRUCTION! Southern double porches greet you as you walk up to the stunning Palmer. This home offers 3 beds/2.5 baths and also features a formal dining room which is adjacent to the foyer and has a gorgeous coffered ceiling detail. The kitchen and breakfast area are open to a large family room and sunroom, with an butlers pantry off the kitchen, connecting to the dining room. Both secondary bedrooms feature walk-in closets and are located upstairs. The laundry room is also conveniently located upstairs, directly across from the large loft area, with access to the primary closet. The large primary suite has a luxurious bath and dual sided closets. This home is located on a beautiful pond homesite and is in the award winning Lochton at Cane Bay.
- Type:
- Single Family
- Sq.Ft.:
- 2,006
- Status:
- Active
- Beds:
- 3
- Lot size:
- 0.15 Acres
- Year built:
- 2024
- Baths:
- 2.00
- MLS#:
- 24006198
- Subdivision:
- Cane Bay Plantation
ADDITIONAL INFORMATION
Proposed construction! The beautiful Chadwick is the perfect single-story home. It offers 3 beds/2 full baths and is nestled on the most gorgeous pond that is perfect for fishing or just enjoying nature and all that the lowcountry has to offer. This home has an open family room that flows into an eating area and kitchen, which also has a walk-in pantry and an island where you can cook or easily entertain. Also, off of the family room is the study with french doors that adds so much natural light. The primary, just off the kitchen, leads into the primary bath, and has a large walk-in closet that is bigger than most bedrooms, and is connected directly to the laundry room. This home is located in the award winning Lochton at Cane Bay. Can also add a bonus room with full or half bath.
- Type:
- Single Family
- Sq.Ft.:
- 1,627
- Status:
- Active
- Beds:
- 3
- Lot size:
- 0.23 Acres
- Year built:
- 1968
- Baths:
- 2.00
- MLS#:
- 24006196
- Subdivision:
- Meadowbrook
ADDITIONAL INFORMATION
Southern Charmer! You have to see this beautiful home in Summerville. It has been totally updated throughout, including new paint, flooring, new appliances, remodeled bathrooms, and a new privacy fence. The home is nestled in beautiful Meadowbrook subdivision, with mature trees and foliage, and no HOA! The home features a large detached garage/workshop, Generac generator, 2 separate family rooms and rests on a large corner lot. The covered carport/patio area is massive and can accomodate several vehicles or can be utilized as an awesome outdoor entertainment area. Come see this one today!
- Type:
- Single Family
- Sq.Ft.:
- 2,772
- Status:
- Active
- Beds:
- 5
- Lot size:
- 0.14 Acres
- Year built:
- 2020
- Baths:
- 3.00
- MLS#:
- 24006151
- Subdivision:
- Nexton
ADDITIONAL INFORMATION
THIS HOME SHOWS LIKE A MODEL & IS **PRICED TO SELL at $439000** Why build?? when you can CLOSE IN MAY on this 5 BR HOME w/GAMING ROOM w/custom built-ins. WORK FROM HOME? Use 1st flr BR as office! Formal DR is great for holiday gatherings. Bright eat-in kitchen has white cabinets, stainless appliances, tiled backsplash & large island w/storage & pendant lighting, butler's pantry & large walk-in pantry. 5th BR on 1st floor used as work-out room. Feature wall adds interesting dimension to the open living space. Mud room area w/bench & hooks is convenient for jackets, backpacks & shoes.Huge primary BR has walk-in closet & bath w/tub & separate shower. For outdoor fun, this home has fenced yard, patio & is short walk to community clubhouse w/pool.(TVs, wall mounts excluded)
- Type:
- Single Family
- Sq.Ft.:
- 2,322
- Status:
- Active
- Beds:
- 4
- Lot size:
- 0.21 Acres
- Year built:
- 2024
- Baths:
- 3.00
- MLS#:
- 24006137
- Subdivision:
- Nexton
ADDITIONAL INFORMATION
Popular Bradford Pointe! This Rosella floorplan has it all 4 bedrooms 2.5 baths, loft and flex space. This home has a huge inviting front and back porch. Well equipped with Quartz countertops, Smart home features, two car attached garage, plentiful closets and storage. The Bradford Pointe Community has a community pool, basketball court, trails and internet and cable are included. Close to Nexton shopping and eateries.
- Type:
- Single Family
- Sq.Ft.:
- 1,510
- Status:
- Active
- Beds:
- 3
- Lot size:
- 0.17 Acres
- Year built:
- 2024
- Baths:
- 2.00
- MLS#:
- 24006123
- Subdivision:
- Cane Bay Plantation
ADDITIONAL INFORMATION
One level living in this three bedroom two bath 1510 sq feet Dunlin floorplan. This is the perfect sized home on a cul de sac with expansive front porch and screened in back porch, perfect for relaxing and enjoying the view. The kitchen is well equipped with Whirlpool Natural Gas range and Dishwasher. The counters are quartz and Luxury Vinyl Plank is in all main living areas.Sanctuary Cove has a community pool and miles of golf cart trails.
- Type:
- Single Family
- Sq.Ft.:
- 2,322
- Status:
- Active
- Beds:
- 4
- Lot size:
- 0.15 Acres
- Year built:
- 2024
- Baths:
- 3.00
- MLS#:
- 24006120
- Subdivision:
- Cane Bay Plantation
ADDITIONAL INFORMATION
Beautiful tree lined pond views from your screened in lanai in this four bedroom two and a half bath Rosella Floorplan.This home has a large enetrtaining kitchen with Quartz countertops and kitchen island. There is aloft and flex space for work at home office and Movie nights. The Sanctuary Cove Community has a pool, playground, golfcart and trails and is conveniently located near shopping and dining.
- Type:
- Single Family
- Sq.Ft.:
- 1,715
- Status:
- Active
- Beds:
- 3
- Lot size:
- 0.14 Acres
- Year built:
- 2023
- Baths:
- 2.00
- MLS#:
- 24006098
- Subdivision:
- Summers Corner
ADDITIONAL INFORMATION
Introducing this stunning, BETTER THAN NEW, light-filled single-story SMART home that welcomes you in with an inviting open floor plan. Seller has added CUSTOM LIGHTING w/DIMMERS, 2'' BLINDS, CURTAINS & RODS, STORM DOOR, TOWEL BARS and a NEW FRIDGE. The heart of the home is its chef's dream kitchen which overlooks the living/dining areas and offers a large island that is perfect for entertaining, meal prep and casual dining, stainless appliances including a gas stove, loads of cabinets and quartz countertop space and a generous walk-in pantry. The spacious family room with a gas fireplace is the perfect place for relaxing with your loved ones, watching tv or reading a great book. Retreat to the Owner's Ensuite which features a gorgeous zero-entry tiled shower with a frameless glass door, double vanities and a large walk in closet. Enjoy outdoor living on the huge screen porch overlooking a beautiful green space and tranquil woods. Experience the perfect blend of elegance and comfort in this remarkable residence located in the highly desirable Horizons neighborhood, an exclusive 55+ gated active adult community within Summers Corner. Fabulous amenities coming soon to include a club house, dog park, pool, tennis courts and exercise area.
- Type:
- Single Family
- Sq.Ft.:
- 1,886
- Status:
- Active
- Beds:
- 3
- Lot size:
- 0.12 Acres
- Year built:
- 2022
- Baths:
- 3.00
- MLS#:
- 24006153
- Subdivision:
- Cane Bay Plantation
ADDITIONAL INFORMATION
Discover the epitome of move-in ready living in this exceptional home nestled within the coveted Jasmine Point neighborhood, part of the Lakes of Cane Bay community. Boasting less than a year of occupancy, this residence harmoniously blends sophistication with comfort. Upon entry, the spacious foyer welcomes you with captivating LVP flooring and an abundance of natural light, infusing the space with a cozy ambiance. The open floor plan effortlessly facilitates seamless transitions between entertaining guests and everyday living. High ceilings, freshly installed blinds, and curtains add to the home's allure. Relax by the gas log fireplace in the family room during cooler evenings or retreat to the gourmet kitchen, a haven for culinary enthusiasts. Adorned with pendant lighting, stainlesssteel appliances, including a gas cooktop and double ovens, a chic backsplash, and quartz countertops, the kitchen is a chef's delight. A sizable island with a breakfast bar, elegant Admiral Blue cabinetry, a custom pantry, and ample counter space elevate the culinary experience. Adjacent to the kitchen lies the laundry room, a convenient half bath, and easy access to the garage. Step outside to the covered porch and relish the tranquil privacy offered by the wooded lot. Upstairs, a wrought-iron staircase leads to the primary bedroom boasting a walk-in custom closet and a luxurious en-suite bath featuring quartz countertops, dual vanities, a garden tub, and a separate shower. An additional guest bath with a full-sized tub, two spacious bedrooms, and a versatile loft, perfect for an office, complete the second floor. Hunter ceiling fans adorn all bedrooms and the family room, ensuring comfort and energy efficiency. With numerous upgrades, including blinds and lighting, coupled with the bonus of a low electric bill, this home seamlessly marries efficiency with beauty. Moreover, it's move-in ready, and the motivated seller is open to all offers, eliminating worries about county permitting and inspections. Enjoy access to over 300 acres of area lakes, a boat ramp, community pool, and play park. Don't miss the chance to call 164 Wappoo Trace in Summerville, SC, your home. With its like-new condition and cost-effectiveness compared to new construction, seize the opportunity to make this exquisite residence yours today! Home has had $25,000 worth of upgrades. Schedule your showing now!
- Type:
- Single Family
- Sq.Ft.:
- 1,408
- Status:
- Active
- Beds:
- 4
- Lot size:
- 0.28 Acres
- Year built:
- 1973
- Baths:
- 3.00
- MLS#:
- 24006064
- Subdivision:
- Flowertown
ADDITIONAL INFORMATION
***Seller Financing Available! Welcome to 100 English Rd, Nestled conveniently in Flowertown in Summerville, SC, within the DD2 School District. This 4-bedroom, 2-full Bathroom Main Home is in Remarkable Condition, Featuring a NEW ROOF, a Fully Fenced Backyard, Upgraded Windows, and a Screened Porch. The Highlight of this Property is the HUGE 2-CAR DETACHED GARAGE with a MOTHER-IN-LAW SUITE Living Space above. Equipped with its own Mini-Split Unit for Heating and Cooling, a Kitchen Area, and a Half Bath, this Space Offers Versatility. Adding a Shower could Easily Transform it into an Income-Producing Unit. Schedule your Appointment Today to See Your New Home!
- Type:
- Other
- Sq.Ft.:
- 1,460
- Status:
- Active
- Beds:
- 3
- Lot size:
- 0.75 Acres
- Year built:
- 1984
- Baths:
- 2.00
- MLS#:
- 24006072
ADDITIONAL INFORMATION
Spacious retreat in beautiful Summerville! This property boasts a generous .75 acre lot with charming circle driveway, offering both convenience & curb appeal. Step inside to discover an open floor plan that invites endless possibilities for comfortable living and entertaining. DayDreaming of a space to pursue hobbies or tinker with projects? Look no further! This property offers ample room for workshop, boat storage, or whatever your heart desires. The fenced-in area off back door adds a touch of privacy and security, perfect for enjoying outdoor gatherings or unwinding in peace. 2 sheds convey & 2 carports means never worry about parking, and the absence of an HOA means you can truly make this property a place to call yours! Bonus if you're a Clemson fan HUH?
- Type:
- Single Family
- Sq.Ft.:
- 2,105
- Status:
- Active
- Beds:
- 4
- Lot size:
- 0.2 Acres
- Year built:
- 2021
- Baths:
- 3.00
- MLS#:
- 24006046
- Subdivision:
- Mackey Farms
ADDITIONAL INFORMATION
This attractive and comfortable four bedroom home in Mackey Farms is ready for your family to enjoy. The community is a vibrant but intimate and affordable alternative to living in fast growing Summerville. Enjoy all of the benefits of living near Carnes Crossroads and Nexton shopping and restaurants but with HOA payments far below adjacent neighborhoods. On the first-floor find comfortably sized gathering spaces surrounding the privacy of two secondary bedrooms and the primary bedroom. The first floor provides the convenience of two full bathrooms and a laundry. The centrally located kitchen has ample cabinet space and the benefit of a large pantry.The private second floor including its own full bath is now used as a bedroom but it would make a great office or play place. The spacious, privacy fenced backyard makes a great space for entertainment, safe play, and pets. This popular Durham floor plan was built by Mungo Homes in 2021. Mungo Homes was recently honored at the Home Builders Association of South Carolina 2023 Pinnacle Awards with the following: "Best New Home Construction $200,000 - $400,000 range." Make this one yours today.
- Type:
- Single Family
- Sq.Ft.:
- 1,271
- Status:
- Active
- Beds:
- 3
- Lot size:
- 0.1 Acres
- Year built:
- 2016
- Baths:
- 2.00
- MLS#:
- 24006043
- Subdivision:
- Lakes Of Summerville
ADDITIONAL INFORMATION
This home has a beautiful view of a lake directly behind the back yard. Spacious vaulted ceilings in the living room, speaker pre wire, double bowl vanity in Master Bathroom, 42'' garden tub in Master Bathroom, Hardwood floors in family room, dining room, all bedrooms and foyer. Also included is a stainless steel, side by side refrigerator, stainless steel dishwasher and washer and dryer set. Ceiling fans included inside the 2 car garage.
- Type:
- Single Family
- Sq.Ft.:
- 2,392
- Status:
- Active
- Beds:
- 4
- Lot size:
- 0.13 Acres
- Year built:
- 2013
- Baths:
- 3.00
- MLS#:
- 24006027
- Subdivision:
- Cane Bay Plantation
ADDITIONAL INFORMATION
ASSUMABLE 2.25% INTEREST RATE WITH A $1,305.00 MONTHLY PAYMENT** ELIGIBLE FOR $0 DOWN PAYMENT LOAN IF YOU QUALIFY!**Nestled in a prestigious master-planned community where neighbors effortlessly glide around in golf carts for shopping, socializing, and dining, this exceptional residence offers a luxurious lifestyle in a one-of-a-kind neighborhood. Situated at the end of a serene cul-de-sac, the home exudes elegance and charm from the moment you arrive, with an extended wide driveway leading to a two-car garage, complete with rain gutters, impeccable landscaping with brick curbing, and a welcoming front porch.Step inside to be greeted by soaring ceilings, an abundance of natural light, and exquisite crown molding that adorns every corner, creating an atmosphere of grandeur and sophistication. The entryway features a stunning staircase with rod iron railing and wainscoting throughout the entrance, setting the tone for the impeccable craftsmanship and attention to detail found throughout the home. The open concept living space reveals a chef's dream kitchen, boasting granite countertops, a kitchen island, white staggered craftsman-style cabinetry, stainless steel appliances, and a large pantry, all complemented by a beautiful backsplash that adds a touch of elegance to the space. A versatile room on the main level offers the flexibility to serve as bedroom, office, or playroom, catering to your individual needs. Ascending the stairs, you are greeted by a spacious loft area that serves as the heart of the home, offering ample space for living and entertaining. A well-appointed laundry room with cabinets and a countertop provides convenience and functionality, with a window offering a bright and airy ambiance for laundry tasks. The expansive primary bedroom retreat is a haven of luxury, offering ample space for a king-size bed, seating area, and additional furniture, all accented by crown molding for a touch of sophistication. The ensuite primary bathroom is a spa-like oasis, featuring granite countertops, double vanity sinks, a tiled walk-in shower, and a luxurious tiled bathtub that beckons for relaxation and indulgence. The remaining bedrooms are generously sized and share a full bathroom, ensuring comfort and privacy for all residents. Stepping out to the back of the house, a screened-in porch offers a tranquil retreat for relaxation, where you can unwind and enjoy the breathtaking Low Country sunsets that grace the sky in the evenings. Completing the outdoor oasis is a patio and a storage shed on a concrete slab, with the yard fully fenced in by a 6-foot privacy fence facing the woods, providing the ultimate privacy and serenity. Experience the epitome of luxury living in this meticulously designed residence, where every detail has been carefully curated for sophisticated comfort and style. This neighborhood has amazing amenities! It has a large swimming pool, a pavilion for events, and a large playground! Cane Bay Plantation is a golf cart community with golf cart/walk/jog trails from the front to back for miles, shopping and restaurants at the front, and plenty more coming! There is plenty to do here and it has the largest YMCA on the east coast. There are events throughout the entire year such as food truck nights every night in a different community, golf cart parades, poker runs on the golf carts, neighborhood get togethers, fishing tournaments, and much more! Why wouldn't you want to hop in your golf cart and just ride up to the front for dinner or to grocery store? Come check out this beautiful home and don't miss out on this amazing opportunity!
- Type:
- Single Family
- Sq.Ft.:
- 1,742
- Status:
- Active
- Beds:
- 3
- Lot size:
- 0.05 Acres
- Year built:
- 2024
- Baths:
- 3.00
- MLS#:
- 24006026
- Subdivision:
- Six Oaks
ADDITIONAL INFORMATION
Estimated finish in June 2024 - Brand new community in the heart of Summerville!! This is a beautiful open floor plan with luxury vinyl plank flooring on the first floor. Our Hollyhock A floorplan features 3 bedrooms and 2.5 bathrooms. Six Oaks is a gorgeous neighborhood surrounded by Oak trees with resort style amenities. Located in the highly sought after DD2 school district just 4 miles to downtown Summerville. About a mile from Publix as well as numerous restaurants. Summerville High School is is just a 3 minute drive. Enjoy spending time with family and friends at the pool with cabana, playground, amphitheater, walking trails, etc. Don't miss out on this amazing opportunity, a gem of a community!
- Type:
- Single Family
- Sq.Ft.:
- 3,388
- Status:
- Active
- Beds:
- 4
- Lot size:
- 0.19 Acres
- Year built:
- 2008
- Baths:
- 4.00
- MLS#:
- 24006010
- Subdivision:
- Wentworth Hall
ADDITIONAL INFORMATION
Beautiful 2 story on tranquil pond lot! Easy flowing floor plan features formal dining, family room with FP & large island kitchen w/huge walk-in pantry. Private home office/5th bedroom (no closet) is great flex space on 1st floor. Upstairs is a room for everyone including king-sized owner suite plus private guest suite with full bath! Primary owner suite boasts vaulted ceiling, sitting area, access to balcony & deluxe bath with dual sinks & separate tub/shower. Guest suite is located at the front of the home with great natural light, balcony access & private bath. Loft area is perfect for extra living space. 2 additional bedrooms with jack-n-jill bath round out the 2nd floor. Rear yard is enclosed with picket fence and offers gorgeous water views! Deep driveway, 2 car garage & more!Updated LVP flooring flows through foyer, hallway, powder room, formal dining, kitchen & breakfast nook. Elegant crown molding and chair rail trim run through the foyer and front hallway. Formal dining room features deep crown molding & wainscoting. 9' ceilings & tall baseboards throughout! The well-appointed kitchen is a chef's dream with large center island with roll out trash bins, 42" cabinets, stainless steel appliances, built-in desk area plus extensive walk-in pantry for all your wholesale grocery runs! Family room offers 2 walls of windows, warm fireplace with wood mantel and granite hearth plus outside access to covered side porch. Drop zone from rear garage offers double door closet to keep you organized! Primary owner's suite boasts double doors, large walk-in closet and deluxe master bath with dual sinks, private water closet and soaking tub with separate shower. Vaulted ceiling & exterior access to balcony from the bedroom accent this cozy space. Laundry room is conveniently located on the second floor and boasts sunny window and open shelving. Carpet & LVP flooring are approximately 1 year old and tankless gas water heater is approximately 5 years old. Deep driveway with extra paved parking area and rear side entry garage with automatic door opener. Beautifully landscaped yard awaits your green thumb. Gutters in place on front and rear. Rear yard is partially fenced for your pets and overlooks tranquil neighborhood pond. Wentworth Hall offers its residents a community pool, pavilion, play park and sidewalks for outdoor enjoyment.
Open House:
Friday, 4/26 5:00-7:00PM
- Type:
- Single Family
- Sq.Ft.:
- 1,817
- Status:
- Active
- Beds:
- 2
- Lot size:
- 0.16 Acres
- Year built:
- 2021
- Baths:
- 3.00
- MLS#:
- 24006008
- Subdivision:
- Cane Bay Plantation
ADDITIONAL INFORMATION
Head to Finaloffer.com for a transparent buying experience!! Better than new 2 year old home in Four Seasons 55+ Community. You won't want to miss this house. This immaculate ''model'' home has been professionally decorated and move-in ready. Additionally, this home can be available turn-key with all furnishings and decor. This popular Dorchester floor plan has an abundance of upgrades with 2 bedrooms, a spacious office/den/third bedroom, and 2.5 bathrooms. The open floor plan boasts tons of natural light and is perfect for entertaining guests and loved ones.This two year old home comes complete with front loading washer and dryer, stainless steel appliances, ceiling fans, custom light fixtures and large screen TV mounted above fireplace.The gourmet kitchen features stainless steel appliances, upgraded white staggered cabinets, quartz countertops, a stunning backsplash and a large quartz island. The dining room connects seamlessly to a beautiful great room with arctic granite surround gas fireplace creating the perfect ambiance. The primary suite includes tray ceiling, a walk-in closet and a luxurious spa-inspired bathroom with a dual vanity and large shower. The second bedroom has its own upgraded full bathroom with a custom shower and beautiful finishes. The office/den/third bedroom has glass french doors providing additional privacy and is located on the opposite side of the living area. A laundry room, half bath, large covered screened-in porch with dual fans and 2-car garage complete this impressive home. Located in the Four Seasons community, residents have access to a variety of amenities, including a 300+ acre lake for kayaking, fishing, and canoeing. The amenities center boasts 3 saltwater pools, a billiards room, exercise room, yoga studio, and courts for pickleball, bocce, and tennis. With numerous clubs and a lively community, this home offers a comfortable and enjoyable living experience. Don't miss out on this fantastic opportunity to own a priced-to-sell, move-in ready home in the desirable 55+ Community of Four Seasons at Cane Bay!
- Type:
- Single Family
- Sq.Ft.:
- 1,760
- Status:
- Active
- Beds:
- 2
- Lot size:
- 0.17 Acres
- Year built:
- 2010
- Baths:
- 2.00
- MLS#:
- 24006006
- Subdivision:
- Cane Bay Plantation
ADDITIONAL INFORMATION
Beautifully renovated Copper Ridge home featuring 2 bedrooms, 2 baths, and an office, with a new roof (2024), updated HVAC (2021), fresh paint throughout, a custom electric fireplace with shiplap surround, and more! An extended front porch and enhanced landscaping provides tremendous curb appeal. Step inside to find hardwood floors extending through the foyer, living & dining rooms, kitchen, office, sunroom, and Owner's bedroom. The kitchen includes white cabinetry, new cabinet hardware, stainless steel appliances with gas range, a new dishwasher, and French door refrigerator, and tile backsplash. The sunroom and an outdoor covered patio overlook a private lagoon and beautifully updated landscaping. Back inside, the Owner's Suite includes a tray ceiling and ensuite bath with tile floors,a double sink quartz vanity, new faucets and framed mirrors, a walk-in shower and separate soaking tub, and large walk-in closet. New carpet is installed in the second bedroom and Owner's closet. A French door office, private guest bedroom with full bath, and a laundry room with included washer & dryer and built-in storage cabinet complete the inside space. A two-car garage and generous attic storage above provides plenty of space for life's extras. Don't miss out of the opportunity to live in a move-in ready home in the Charleston area's premier 55+ lifestyle community, Del Webb at Cane Bay. With a full-time lifestyle director, over 100 chartered clubs, and a full calendar of events, you'll be living your best retirement life in Del Webb!
$1,749,000
710 S Main Street Summerville, SC 29483
- Type:
- Single Family
- Sq.Ft.:
- 4,389
- Status:
- Active
- Beds:
- 7
- Lot size:
- 0.76 Acres
- Year built:
- 1889
- Baths:
- 7.00
- MLS#:
- 24006005
ADDITIONAL INFORMATION
Welcome to the historic charm of downtown Summerville, where the timeless elegance of Flowertown Bed and Breakfast awaits you. Originally built in 1889, this iconic Victorian residence is a testament to the town's rich history and offers a unique opportunity to own a thriving piece of its heritage.Nestled in Summerville's Historic District, just a few blocks from Summerville's charming downtown, Flowertown Bed and Breakfast is more than just a property; it's a lucrative investment with a substantial annual cash flow. Boasting a prime location, this enchanting establishment has become a sought-after destination for weddings, special events, and guests seeking a memorable experience. As you approach the property, you'll be welcomed by meticulous landscaping showcasing thegrand porch and inviting you to step back in time. Imagine yourself sitting in a rocking chair during a southern storm listening to the sound of the raindrops on the metal roof. The beautiful veranda in the rear of the home is even grander than the front porch and offers a magnificent porch swing providing the perfect setting to unwind. Ample off-street parking ensures convenience for both owners and guests. Step inside, and the Victorian allure continues with soaring hand-crafted wood ceilings that create a sense of grandeur. The first floor has private owner's quarters with back-to-back fireplaces while the second floor features four expansive guest suites, each uniquely designed and complete with a full bath, offering a cozy retreat for visitors. For those seeking a private escape, a separate fully - furnished cottage adds a layer of exclusivity, providing a secluded retreat nestled within the historic property. The heart of the home lies in the grand parlor/dining room combo, where a central fireplace and stained-glass window capture the essence of Victorian elegance. A beautifully renovated kitchen, set in the back of the home, boasts modern amenities, including a gourmet range and ample cabinet storage. This juxtaposition of historic charm and contemporary convenience adds to the overall appeal of this exceptional property. The award-winning back garden is a hidden oasis, adorned with majestic magnolias, a koi pond, fountains, azaleas, camellias, and a welcoming brick patio. It provides a serene escape for guests and a charming backdrop for events. Whether you're seeking an investment opportunity or a one-of-a-kind residence, don't miss the chance to own Flowertown Bed and Breakfast - a cash-flowing historic gem in the heart of downtown Summerville. Seize this rare opportunity to become a steward of history and hospitality, offering a retreat that combines the allure of the past with the luxury of modern comfort.

Information being provided is for consumers' personal, non-commercial use and may not be used for any purpose other than to identify prospective properties consumers may be interested in purchasing. Copyright 2024 Charleston Trident Multiple Listing Service, Inc. All rights reserved.
Summerville Real Estate
The median home value in Summerville, SC is $392,000. This is higher than the county median home value of $203,800. The national median home value is $219,700. The average price of homes sold in Summerville, SC is $392,000. Approximately 58.85% of Summerville homes are owned, compared to 32.98% rented, while 8.18% are vacant. Summerville real estate listings include condos, townhomes, and single family homes for sale. Commercial properties are also available. If you see a property you’re interested in, contact a Summerville real estate agent to arrange a tour today!
Summerville, South Carolina has a population of 49,122. Summerville is more family-centric than the surrounding county with 34.4% of the households containing married families with children. The county average for households married with children is 32.07%.
The median household income in Summerville, South Carolina is $57,825. The median household income for the surrounding county is $58,685 compared to the national median of $57,652. The median age of people living in Summerville is 35.4 years.
Summerville Weather
The average high temperature in July is 92.1 degrees, with an average low temperature in January of 33.7 degrees. The average rainfall is approximately 49.1 inches per year, with 0.7 inches of snow per year.
