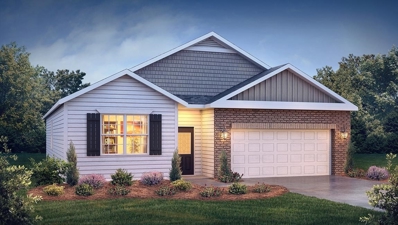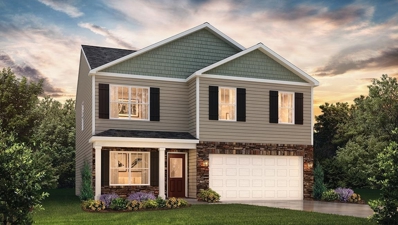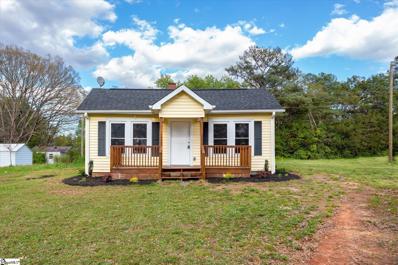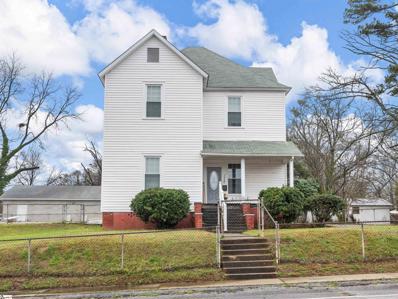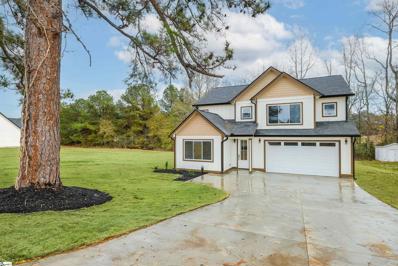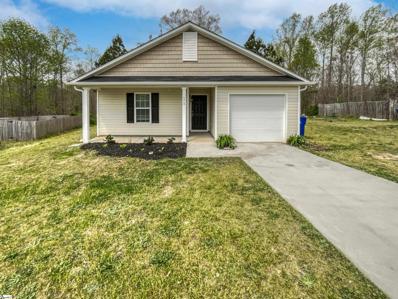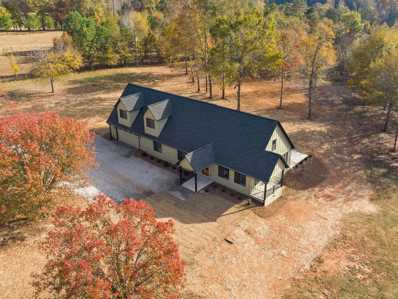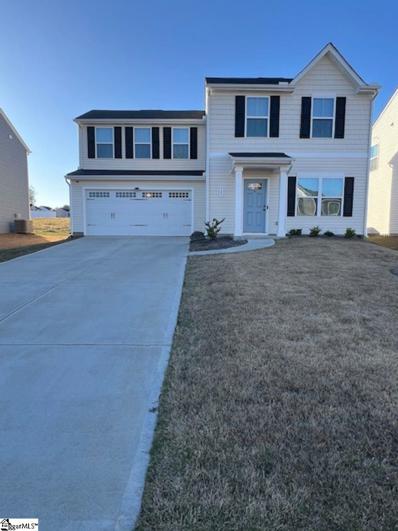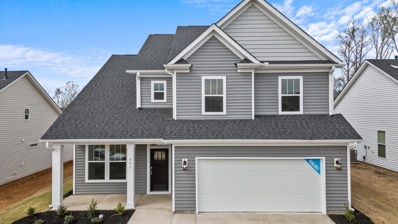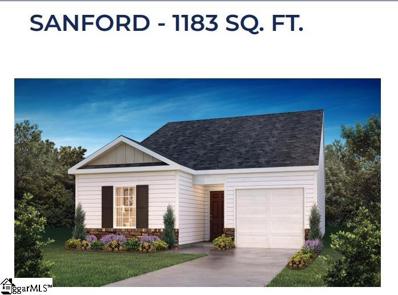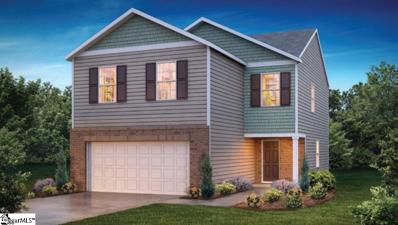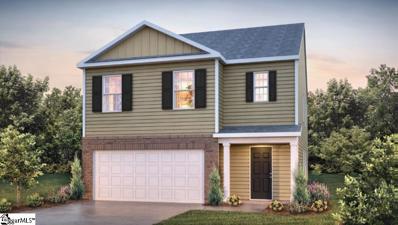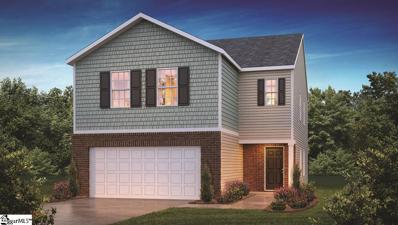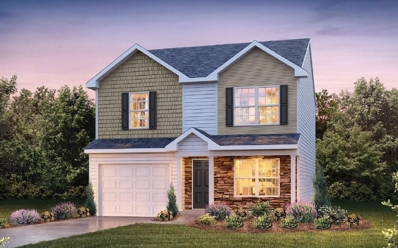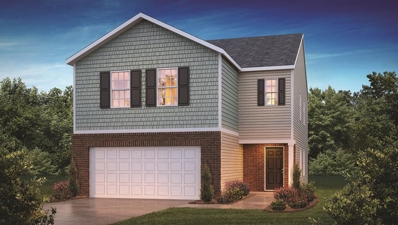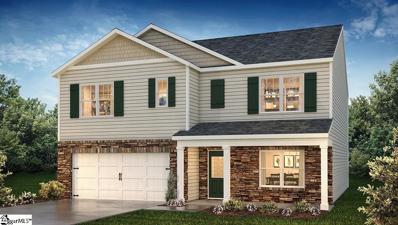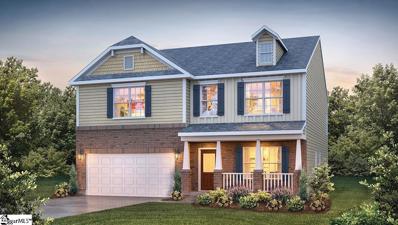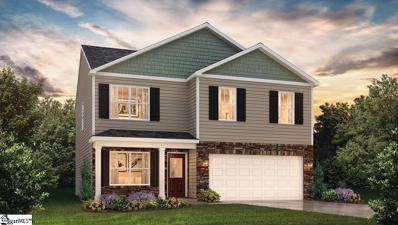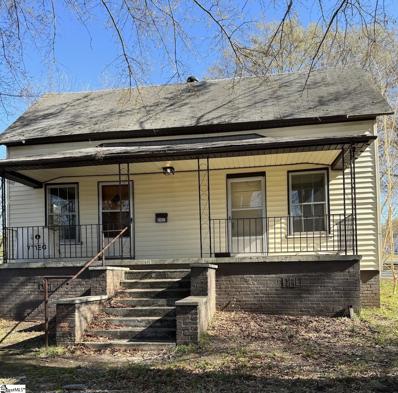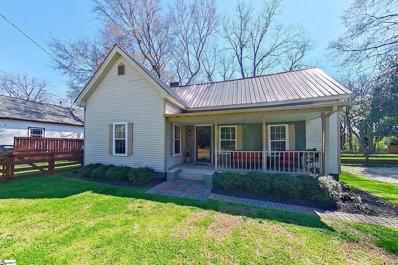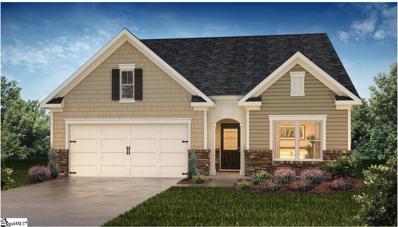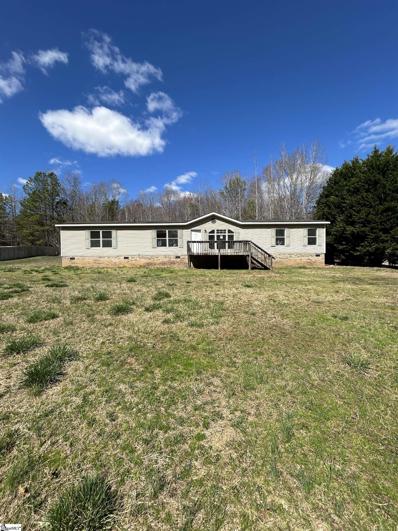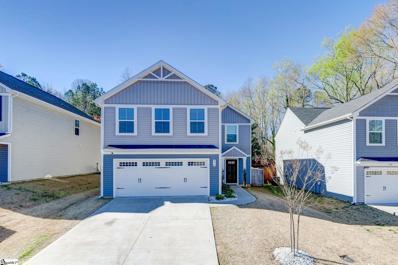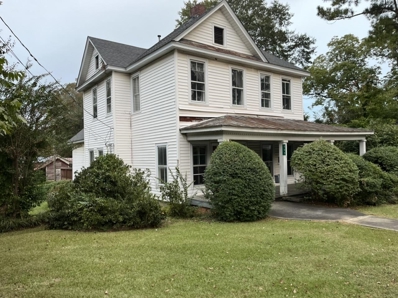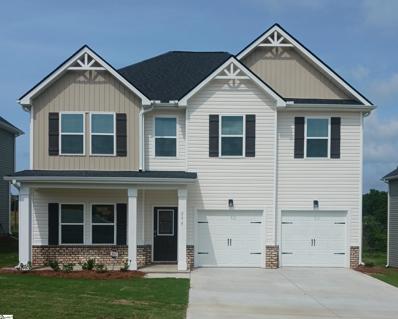Woodruff SC Homes for Sale
$289,900
1815 Odessa Woodruff, SC 29388
- Type:
- Single Family
- Sq.Ft.:
- 1,764
- Status:
- Active
- Beds:
- 4
- Lot size:
- 0.14 Acres
- Year built:
- 2024
- Baths:
- 2.00
- MLS#:
- 310071
- Subdivision:
- Anderson Grant
ADDITIONAL INFORMATION
This 4 Bedroom Single Story The Cali floorplan is a 1,764 sf Ranch plan that is the builder's best-selling 1 level plan! This sophisticated plan offers 4 Bedrooms on the Main floor with an Open Kitchen and Family Room. Rear Covered Porch comes included!! Also included in this home is a gas Fireplace, Granite in Kitchen and much more! Now entering the Final phase of the Resort Amenity Loaded community of Anderson Grant which includes Pickleball Courts, Competition Swimming Pool, Covered Pavilion, Firepit area, Playground & Dog Park!! Perfectly located between Greenville and Spartanburg, you can take advantage of both towns! Located in the sought after District 5 school zone.
$289,900
1816 Odessa Woodruff, SC 29388
- Type:
- Single Family
- Sq.Ft.:
- 1,991
- Status:
- Active
- Beds:
- 4
- Lot size:
- 0.14 Acres
- Year built:
- 2024
- Baths:
- 3.00
- MLS#:
- 310069
- Subdivision:
- Anderson Grant
ADDITIONAL INFORMATION
Massive Incentives Available through the Preferred Lender! The Belhaven is a New floorplan for Anderson Grant that features 4 bedrooms and 2.5 baths with 1991sf plus a 1st floor office! Some features include Quartz countertops in the kitchen, a 1st floor office w/ French Doors, Stone veneer exterior w/ front porch! Now entering the Final phase of the Resort Amenity Loaded community of Anderson Grant which includes Pickleball Courts, Competition Swimming Pool, Covered Pavilion, Firepit area, Playground & Dog Park!! Perfectly located between Greenville and Spartanburg, you can take advantage of both towns! Located in the sought after District 5 school zone!
$160,000
11539 Highway 221 Woodruff, SC 29388
ADDITIONAL INFORMATION
Welcome to 11539 Highway 221 in Woodruff, SC. This charming home sits on a 0.5+ acre lot and has just had a FULL COSMETIC RENOVATION. Everything is beautiful and brand new in this home with 2 bedrooms, a living room and dining room combination, a kitchen, a laundry area, a full bathroom, and a welcoming front porch ready for your rocking chairs. The kitchen has bright white Shaker style cabinetry, gleaming granite countertops, stainless steel appliances including a built-in microwave, enough room for a small dinette set for additional dining if desired, and a side entry exterior door making off loading groceries and shopping items a breeze. Some noteworthy features buyers will love include the durable and attractive new luxury vinyl plank flooring throughout, smooth ceilings throughout, new windows and doors, fresh interior paint in a calming neutral tone, ceiling fans, a bright and airy floor plan, a NEW HVAC system, and a NEW TANKLESS HOT WATER HEATER. The exterior of the home features classic yellow vinyl siding complimented by black shutters, white doors, trim, and gutters, and a NEW architectural shingled roof. Enjoy living just 1 mile from the shops on Main Street in Downtown Woodruff and the fun and bustling McKinney Park complex. Woodruff is about 20 miles from Spartanburg, 35 miles from Greenville, and just 16 miles from Simpsonville. This home is a must see to fully appreciate all it has to offer.
$325,000
344 E Peachtree Woodruff, SC 29388
- Type:
- Other
- Sq.Ft.:
- n/a
- Status:
- Active
- Beds:
- 5
- Lot size:
- 0.35 Acres
- Year built:
- 1920
- Baths:
- 3.00
- MLS#:
- 1521007
- Subdivision:
- Abney Mills
ADDITIONAL INFORMATION
Charming 5 bedroom, 3 bathroom traditional-style home from the 1920's with a delightful in-ground pool. Featuring classic architectural details and modern amenities, this residence offers a perfect blend of historic allure and cotemporary comfort. Contact us today to schedule a private tour and discover the timeless beauty of this remarkable home.
$485,000
1712 Davis Woodruff, SC 29388
- Type:
- Other
- Sq.Ft.:
- n/a
- Status:
- Active
- Beds:
- 4
- Lot size:
- 0.81 Acres
- Year built:
- 2023
- Baths:
- 3.00
- MLS#:
- 1519616
ADDITIONAL INFORMATION
Embrace the essence of growth and promise in the heart of Woodruff! This stunning home, strategically positioned in a burgeoning area set to welcome a new BMW plant and other exciting developments, invites you to be a part of an expanding landscape filled with opportunity and progress. Nested on a sprawling .81 acre lot, this residence offers a blend to tranquility and accessibility. Discover the allure of this spacious abode featuring 9ft ceilings that provide an open and inviting atmosphere throughout. Unwind the expansive living room adorned with a cozy fireplace, where natures beauty greets you through the living room windows that perfectly frame serene views of the surrounding trees, creating a peaceful sanctuary within. The main floor boasts a spacious cathedral office, providing an ideal space for work. As you ascend to the upper level, discover a harmonious layout where all 4 bedrooms are thoughtfully situated, offering privacy and comfort for every member of the household. Don't miss this opportunity to secure a home in a community set to flourish amidst the exciting developments on the horizon. The interior of this home offers high quality finishes, and the exterior has Hardie board siding. No HOA! Experience the best of both worlds- a peaceful retreat amid burgeoning growth.
$245,000
174 Old Timber Woodruff, SC 29388
Open House:
Friday, 4/19 8:00-7:30PM
- Type:
- Other
- Sq.Ft.:
- n/a
- Status:
- Active
- Beds:
- 3
- Lot size:
- 0.39 Acres
- Baths:
- 2.00
- MLS#:
- 1523072
- Subdivision:
- Timberwood Acre
ADDITIONAL INFORMATION
Welcome to this charming property with a natural color palette throughout. The kitchen boasts a nice backsplash, while the master bedroom features a walk-in closet for ample storage. Other rooms provide flexible living space for your needs. The primary bathroom offers good under sink storage. Step outside to the fenced backyard for privacy and security. Don't miss out on this wonderful home! This home has been virtually staged to illustrate its potential.
$659,900
515 Grogan woodruff, SC 29388
- Type:
- Single Family
- Sq.Ft.:
- 2,875
- Status:
- Active
- Beds:
- 5
- Lot size:
- 4 Acres
- Baths:
- 3.00
- MLS#:
- 309901
- Subdivision:
- None
ADDITIONAL INFORMATION
5 BR, 2.5 BA, 3000 SQ FT, 4 ACRES!! .... If you are looking for a luxury home, privacy, and land, then look no further! This gorgeous estate boasts four acres with picturesque views from nearly every window. This spacious home has 5 bedrooms, with the master on the main level. At nearly 3,000 square ft., there is enough space for everyone in the family. The master suite features a large bathroom with dual vanities, a stand-alone tub, open-concept shower, and a huge walk-in closet. The home has been completely remodeled and no detail was spared. The large kitchen is complete with quartz countertops, stainless steel appliances, and beautiful tile backsplash. The attention to detail, quality design, and craftsmanship of this home is captivating. You absolutely MUST SEE it! This property is conveniently located just 3.5 miles from the growing popular downtown Woodruff SC and just 4.6 miles from the new BMW Battery Plant, 14 miles to BMW Manufacturing Plant, and a short 28 miles to downtown Greenville.
$279,500
535 Eden Hall Woodruff, SC 29388
- Type:
- Other
- Sq.Ft.:
- n/a
- Status:
- Active
- Beds:
- 3
- Lot size:
- 0.15 Acres
- Year built:
- 2022
- Baths:
- 3.00
- MLS#:
- 1522759
- Subdivision:
- Cavins Farm
ADDITIONAL INFORMATION
One year old 3/2.5 with a full two car garage and large lot in the desirable Cavins Farm Subdivision which includes a beautiful community pool and cabana. The first floor has an open concept floor plan with a half bath and beautiful Kitchen with a stainless steel appliance package: refrigerator, stove and dishwasher plus solid surface Corian counter tops. Three bedrooms and two full baths are on the second floor along with a walk-in laundry room. Home technology features include NEST dual zone thermostats and MyQ garage door controls – both features enable remote operation. Rear patio has a privacy screen fence and a beautiful pergola. Attention Veterans, this home has an assumable 5.125 interest rate. Just 6 minutes from Woodruff's award-winning schools which makes drop-off and pick-up easy! When school is out, enjoy the outdoors at McKinney Park, where the kids will be in a childhood oasis with a playground, splash pad, amphitheater, and MORE! Downtown Woodruff offers plenty of options for family dining like Claudio's Bistro and then ice cream at Scoops! Less than 1 minute away you will find the Woodruff Leisure Center where you can enjoy a wide variety of fitness amenities, including disc golf. Cavins Farm is located 6 minutes from Food Lion making grocery shopping a breeze. Whether you’re commuting or looking for ease of travel, Hwy 101 & Hwy 221 are just 6 minutes away!
$342,990
453 Fenwick Drive Woodruff, SC 29388
- Type:
- Single Family
- Sq.Ft.:
- 2,199
- Status:
- Active
- Beds:
- 4
- Lot size:
- 0.17 Acres
- Year built:
- 2024
- Baths:
- 3.00
- MLS#:
- 309871
- Subdivision:
- Anderson Grant
ADDITIONAL INFORMATION
Welcome home to Anderson Grant! We are centrally located between Greenville and Spartanburg with easy access to Five Forks and Greer. Built in a picturesque setting where you can enjoy the tranquility of nature while being minutes to dining, retail, parks, recreation, and golf courses. Nearby access to Interstates 26 and 85. With sought-after Spartanburg District 5 schools, ample employment opportunity with GSP International Airport, BMW Manufacturing, Michelin Manufacturing, Keurig Manufacturing, and Bausch & Lomb nearby. Anderson Grant is one of the fastest selling communities in the Upstate. Entering The Cameron from your 2 car garage or front porch, you have your spacious entry way and adjacent to the 2 story foyer is a study with french doors, perfect for your home office. The kitchen features beautiful light grey cabinetry, white Quartz countertops, tile backsplash, under cabinet lighting, center island and stainless steel appliances including a gas range and built in convection microwave. The kitchen opens up into the breakfast area and extended living room with gas fireplace and leads to your covered back porch, a perfect place to spend your evenings. Up the Oak Staircase is the Primary Suite with double vanities, huge walk in closet and amazing tiled Roman shower with double shower heads and built in seat. Three more bedrooms and a full bath complete the upstairs. All our homes feature our Smart Home Technology Package including a video doorbell, keyless entry and touch screen hub. Our dedicated local warranty team is here for your needs after closing as well. This home is ready for you to make your own and will be the last Cameron home to be built in Anderson Grant so make your appointment today! The community includes resort style amenities consisting of a pool with pavilion, pickleball courts, playground & bark park. LIMITED TIME INCENTIVE!! 3.25% Interest Rate based on an optional 2-1 temporary rate buydown paid by seller's closing cost contribution of $8,000. 5.25% Interest Rate based on a 30-year FHA/VA/USDA fixed rate purchase money loan (up to $498,257) with an annual percentage rate (APR) of 6.021%. $8,000 closing costs included to be used towards rate buydown and other additional closing costs. Sales Price is subject to change. Offer available on certain homes with loans locked through our approved lender. Contracts must be written by 5/7/24 and close by 6/7/24. See Sales Agent for full details. *$8,000 seller credit offered with this promotion may be used toward 2-1 buydown; however, the cost of the temporary buydown is not in addition to the $8,000 seller incentive.* This incentive is with the use of our approved attorney.
$239,990
606 Evaleigh Woodruff, SC 29388
- Type:
- Other
- Sq.Ft.:
- n/a
- Status:
- Active
- Beds:
- 3
- Lot size:
- 0.11 Acres
- Year built:
- 2024
- Baths:
- 2.00
- MLS#:
- 1520872
- Subdivision:
- Varner Station
ADDITIONAL INFORMATION
The Sanford our newest plan in the upstate! This ranch-1 story is just under 1200 square feet and what open concept living is all about! Featuring,3 beds,2 full baths, 1 car garage with plenty of storage. The open concept kitchen is equipped with Whirlpool stainless steel appliances, Gas range, soft close shaker style cabinets with crown molding, granite counters, oversize stainless steel single bowl sink and laminate flooring in all common areas. The owner suite has a great walk-in closet, an oversize 5 foot walk-in shower with glass enclosure and never run out of hot water GAS TANKLESS water heater. All bathrooms vanities are raised and come with venetian marble tops and white under mount sinks. Pleanty of room in the HUGE back yard large enough to make it your outdoor oasis!
$299,990
605 Evaleigh Woodruff, SC 29388
- Type:
- Other
- Sq.Ft.:
- n/a
- Status:
- Active
- Beds:
- 4
- Lot size:
- 0.12 Acres
- Year built:
- 2024
- Baths:
- 3.00
- MLS#:
- 1520763
- Subdivision:
- Varner Station
ADDITIONAL INFORMATION
Special Incentives! The Aisle floor plan in this Tree lined community has 4 bedroom 2.5 bathrooms. The open floor plan is perfect for entertaining, featuring granite counter tops, abundant counter space, GAS TANKLESS water heater, Whirlpool stainless steel appliances with a gas range, shaker style cabinets with handles and even crown molding! You will find a large guest powder room on the first floor. Your second level has a spacious loft and plenty of storage throughout, 2nd bathroom has raised vanity, dual under mount sinks and a beautiful venetian marble top, tub and shower combination. Your huge Laundry room is also on the same level did I mention its air conditioned. The best for last !!! The Owners Suite will easily accommodate a king size bed with a walk in closet that is unheard of at this price point! Owners bath has an oversize shower with framed glass enclosure, private water closet, raised vanity dual under mount sinks and a beautiful venetian marble top and a bonus a linen closet. The Smart Home package is included with no monthly fee, even a video doorbell. BRAND NEW HOME with WARRANTIES.
$294,900
601 Evaleigh Woodruff, SC 29388
- Type:
- Other
- Sq.Ft.:
- n/a
- Status:
- Active
- Beds:
- 5
- Lot size:
- 0.12 Acres
- Year built:
- 2024
- Baths:
- 3.00
- MLS#:
- 1520138
- Subdivision:
- Varner Station
ADDITIONAL INFORMATION
The Robie floor plan in this tree lined community is a 5 bedroom with 3 full baths just under 2400sf partial STONE exterior. The open floor plan is perfect for entertaining, featuring granite counter tops, abundant counter space, a HUGE walk in air conditioned panty, GAS TANKLESS water heater, Whirlpool stainless steel appliances with a gas range, shaker style cabinets with handles and even crown molding ! You will find a large gust bedroom on the first level with a guest bath walk in oversize shower with framed glass enclosure and raised vanity. Your second level you will find a loft area, and plenty of storage throughout. The second bathroom has a raised vanity dual under mount sinks with a beautiful venetian marble top, tub and shower combination. Your huge Landry room is also on the same level did I mention its air conditioned. The best for last !!! The Owners Suite will easily accommodate a king size bed with a walk in closet that is unheard of at this price point ! Owner bath with is an oversize shower with framed glass enclosure, private water closet, raised vanity dual under mount sinks with a beautiful venetian marble top and a bonus, 2 closets. The Smart Home package is included with no monthly fee, even a video doorbell. BRAND NEW HOME with WARRANTIES
$306,990
613 Evaleigh Woodruff, SC 29388
- Type:
- Other
- Sq.Ft.:
- n/a
- Status:
- Active
- Beds:
- 4
- Lot size:
- 0.12 Acres
- Baths:
- 3.00
- MLS#:
- 1522708
- Subdivision:
- Varner Station
ADDITIONAL INFORMATION
The Elston floor plan backs to HOA GREEN SPACE community is tree lined with BRICK front is 4 bedroom 2.5 bathrooms plus a LOFT. The open floor plan is perfect for entertaining, featuring granite counter tops, abundant counter space, a HUGE walk-in air-conditioned panty. GAS TANKLESS water heater, Whirlpool stainless steel appliances with a gas range, shaker style cabinets with handles and even crown molding! You will find a large guest powder room on the first floor. Your second level has a spacious loft and plenty of storage throughout, 2nd bathroom has a raised vanity, dual under mount sinks and a beautiful venetian marble top, tub and shower combination. Your huge Landry room is also on the same level did I mention its air conditioned. The best for last! The Owners Suite will easily accommodate a king size bed with a walk in closet that is unheard of at this price point! Owner’s bath has an oversize shower with framed glass enclosure, private water closet, raised vanity dual under mount sinks and a beautiful venetian marble top and a bonus a linen closet. The Smart Home package is included with no monthly fee, even a video doorbell. BRAND NEW HOME with WARRANTIES FROM THE LARGEST BUILDER IN THE USA! Including Hawaii.
$272,990
609 Evaleigh woodruff, SC 29388
- Type:
- Single Family
- Sq.Ft.:
- 1,518
- Status:
- Active
- Beds:
- 3
- Lot size:
- 0.12 Acres
- Year built:
- 2024
- Baths:
- 3.00
- MLS#:
- 309818
- Subdivision:
- Varner Station
ADDITIONAL INFORMATION
The Brandon floor plan in this Tree lined community has Covered BRICK front Porch ! This 3 bedroom 2.5 bathrooms is over 1500 SF. BACKS TO TREES and PRIVACY, Open floor plan is perfect for entertaining, featuring granite counter tops, abundant counter space. GAS TANKLESS water heater , Whirlpool stainless steel appliances, shaker style cabinets with handles and even crown molding ! Donât forget the gas log fireplace in the Living area for those chilly nights. You will find a guest powder room on the first floor. Your second level has plenty of storage throughout, 2nd bathroom has raised vanity, dual under mount sinks and a beautiful venetian marble top, tub and shower combination. Your huge Landry room is also on the same level did I mention its air conditioned. The best for last !!! The Owners Suite with VAULTED ceiling will easily accommodate a king size bed with a walk in closet that is unheard of at this price point ! Owners bath has an oversize shower with framed glass enclosure, private water closet, raised vanity dual under mount sinks and a beautiful venetian marble top and a bonus a huge linen closet. The Smart Home package is included with no monthly fee, even a video doorbell. BRAND NEW HOME with WARRANTIES.
$306,990
613 Evaleigh Woodruff, SC 29388
- Type:
- Single Family
- Sq.Ft.:
- 2,174
- Status:
- Active
- Beds:
- 4
- Lot size:
- 0.12 Acres
- Year built:
- 2024
- Baths:
- 3.00
- MLS#:
- 309819
- Subdivision:
- Varner Station
ADDITIONAL INFORMATION
The Elston floor plan in this tree lined community with BRICK front is 4 bedroom 2.5 bathrooms plus a LOFT. The open floor plan is perfect for entertaining, featuring granite counter tops, abundant counter space, a HUGE walk-in air-conditioned panty. GAS TANKLESS water heater, Whirlpool stainless steel appliances with a gas range, shaker style cabinets with handles and even crown molding! You will find a large guest powder room on the first floor. Your second level has a spacious loft and plenty of storage throughout, 2nd bathroom has a raised vanity, dual under mount sinks and a beautiful venetian marble top, tub and shower combination. Your huge Landry room is also on the same level did I mention its air conditioned. The best for last! The Owners Suite will easily accommodate a king size bed with a walk in closet that is unheard of at this price point! Ownerâs bath has an oversize shower with framed glass enclosure, private water closet, raised vanity dual under mount sinks and a beautiful venetian marble top and a bonus a linen closet. The Smart Home package is included with no monthly fee, even a video doorbell. BRAND NEW HOME with WARRANTIES FROM THE LARGEST BUILDER IN THE USA! Including Hawaii.
$352,515
913 Pineland Woodruff, SC 29388
Open House:
Saturday, 4/20 12:00-6:00PM
- Type:
- Other
- Sq.Ft.:
- n/a
- Status:
- Active
- Beds:
- 5
- Lot size:
- 0.15 Acres
- Year built:
- 2024
- Baths:
- 3.00
- MLS#:
- 1522609
- Subdivision:
- Hunters Ridge
ADDITIONAL INFORMATION
**SPECIALS RATES AND INCENTIVES AVAILABLE** Welcome to the HAYDEN! Nestled in the picturesque Upstate region, Woodruff combines small-town charm with convenient access to urban amenities, making it an ideal place to call home. Whether you're a first-time buyer, a growing family, or looking for a serene retreat, we offer a range of new homes to suit your needs and lifestyle. Woodruff is renowned for its top-rated schools and a strong sense of community. Families looking for a nurturing environment and quality education for their children will find a range of excellent schools in the area. Additionally, the close-knit community of Woodruff welcomes newcomers with open arms, fostering a friendly and supportive atmosphere that will make you feel right at home. Nestled in the heart of Upstate South Carolina, Woodruff offers the perfect balance of peaceful living and easy access to urban amenities. Enjoy the tranquility of small-town life while still being within a short drive to major cities like Greenville and Spartanburg. Take advantage of the proximity to shopping centers, dining options, entertainment venues, and employment opportunities, making Woodruff an ideal location for both work and play. The Hayden floor plan is a two story home that features a spacious family room open to the kitchen. As you enter the foyer you will find a Study with French doors. The Kitchen offers a large Quartz Island, Recessed Lighting, and Stainless Steel appliances, including dishwasher, microwave and Gas Range and Walk in Pantry. A guest bedroom on the main floor with access to a Full bath. Large 20X13 Owner’s Suite with Owner’s Bath featuring a 5' Shower, large tubDual Vanities and Large Walk-In closet. Bedrooms 2,3, and 4 make this home great for a large family. Enjoy the loft as a playroom, relaxing tv area, etc. This home is complete with laminate Flooring in the main living areas, a 2 car garage, Garage Door Openers, and tankless hot water heater. Lots of great built in energy saving features! Home and community information, including pricing, included features, terms and availability are subject to change without notice. Square footages are approximate. Pictures, photographs, colors, features, and sizes are for illustrative purposes only and will vary from the homes as built.
$361,790
906 Pineland Woodruff, SC 29388
Open House:
Saturday, 4/20 12:00-6:00PM
- Type:
- Other
- Sq.Ft.:
- n/a
- Status:
- Active
- Beds:
- 4
- Lot size:
- 0.2 Acres
- Year built:
- 2024
- Baths:
- 3.00
- MLS#:
- 1522611
- Subdivision:
- Hunters Ridge
ADDITIONAL INFORMATION
**SPECIALS RATES AND INCENTIVES AVAILABLE** Welcome to the WILMINGTON! Sitting on a level, culdesac lot, this 4BR, 2.5BA, 2800+ Sqft home is perfect for anyone wanting an open floorplan with tons of space. Not only does it have formal dining room, breakfast area, and a huge family room, BUT it also has a home office with french doors at the front of the house. The kitchen features granite countertops (with an centered island AND bar over hang towards the family room for counter stools), all stainless steel gas appliances, subway tile backsplash, upgraded shaker style cabinetry, and a large walk in pantry. Upstairs there are 3 secondary bedrooms and a huge main bedroom with vaulted ceilings and a private upgraded delux e shower. Also there is an open loft off of the other bedrooms, making it a perfect spot for a tv + couch or game area. Outside, the home will have a fully sodded yard and a 8x15 patio, which will be a great space to enjoy a morning coffee or to host that weekend BBQ.
$319,900
829 Visions Woodruff, SC 29388
- Type:
- Other
- Sq.Ft.:
- n/a
- Status:
- Active
- Beds:
- 4
- Lot size:
- 0.14 Acres
- Year built:
- 2024
- Baths:
- 3.00
- MLS#:
- 1520585
- Subdivision:
- Hunters Ridge
ADDITIONAL INFORMATION
**SPECIALS RATES AND INCENTIVES AVAILABLE** Welcome to The Belhaven! Featuring 4 Bedrooms, 2.5 baths, and a 1st floor office! Some features include a fireplace, quartz countertops, french doors to the office, a front porch, 9’ ceilings, and beautiful stonework on the exterior! Amenities at Hunter’s Ridge will also include Pickleball Courts, Swimming Pool, Covered Pavilion, Firepit area, and Playground!!
$129,000
207 Buncombe Woodruff, SC 29388
- Type:
- Other
- Sq.Ft.:
- n/a
- Status:
- Active
- Beds:
- 2
- Lot size:
- 0.17 Acres
- Year built:
- 1920
- Baths:
- 1.00
- MLS#:
- 1522008
ADDITIONAL INFORMATION
Welcome to this charming bungalow, perfect for both investors and first-time homebuyers. This cozy home, in the growing town of Woodruff, boasts 2 bedrooms and 1 bath, and has been recently updated with all-new flooring and freshly painted interiors. The kitchen shines with new countertops, brand-new gas stand-alone range and new refrigerator. Enjoy year-round comfort with new multi-split wall units in 3 rooms, ensuring ideal temperatures no matter the season. Step outside on your own rocking chair front porch. Conveniently located close to schools and shopping, this home offers both comfort and convenience. Whether you're looking for a rental property or your first home, this bungalow is ready to welcome you. Don't miss out-schedule a viewing today.
$200,000
176 Poole Street Woodruff, SC 29388
- Type:
- Other
- Sq.Ft.:
- n/a
- Status:
- Active
- Beds:
- 3
- Lot size:
- 0.48 Acres
- Baths:
- 1.00
- MLS#:
- 1522252
ADDITIONAL INFORMATION
$309,900
910 Pineland Woodruff, SC 29388
- Type:
- Other
- Sq.Ft.:
- n/a
- Status:
- Active
- Beds:
- 3
- Lot size:
- 0.15 Acres
- Baths:
- 2.00
- MLS#:
- 1522240
- Subdivision:
- Hunters Ridge
ADDITIONAL INFORMATION
Experience luxury living in the Aria plan, a sophisticated single-story home featuring 3 bedrooms and 2 baths. With an open floor plan, quartz countertops, efficient layout, and a spacious owner's suite bath, this residence offers both elegance and functionality. Luxurious finishes and 9-foot ceilings add to the appeal, making the Aria plan the epitome of modern living. Schedule your viewing today and seize the opportunity to make this dream home yours.
$184,000
145 Shanel Woodruff, SC 29388
- Type:
- Other
- Sq.Ft.:
- n/a
- Status:
- Active
- Beds:
- 4
- Lot size:
- 0.56 Acres
- Year built:
- 2008
- Baths:
- 2.00
- MLS#:
- 1521983
ADDITIONAL INFORMATION
Great location only 20 minutes to the heart of Spartanburg and Simpsonville and 25 minutes to downtown Greenville. This spacious 4 Bedroom 2 bath home has a great open floor plan with a living room and a den with fireplace. Master Bedroom has a large master bathroom with dual sinks and a walk in closet. HUD Case# 461-470838 Insured. Home was built in 2008 and has approx. 2075 Square feet. THIS PROPERTY IS AN EQUAL HOUSING OPPORTUNITY. Sold AS IS. Seller may contribute up to 3 % for buyer's closing cost , upon buyer request. Subject to appraisal. Property is owned by the U.S. Dept of HUD
$260,000
870 Purcell Woodruff, SC 29388
- Type:
- Other
- Sq.Ft.:
- n/a
- Status:
- Active
- Beds:
- 4
- Lot size:
- 0.13 Acres
- Year built:
- 2021
- Baths:
- 3.00
- MLS#:
- 1521964
- Subdivision:
- Pearson Park
ADDITIONAL INFORMATION
Located in the heart of the Pearson Park community, this delightful home lets you escape to small-town charm. Just a leisurely stroll away from the quaint shops and eateries lining Main Street in Woodruff, this 3-year-old residence offers a serene retreat from the hustle and bustle of city life. Boasting a prime location just a couple of blocks from McKinney Park, this 2-story home is designed for comfort and style. Step inside to discover a thoughtfully laid out floor plan featuring 4 bedrooms and 2.5 bathrooms, providing ample space for both relaxation and entertainment. The heart of the home is the open-concept living area, where natural light floods in through the windows, creating a warm and inviting atmosphere. The kitchen is a perfect place to whip up an evening meal with spacious countertops and plenty of cabinet space. Retreat to the spacious master suite upstairs, offering a peaceful sanctuary to unwind after a long day. The ensuite bathroom features modern fixtures and a luxurious feel, providing the perfect escape. Outside, the fenced-in backyard offers privacy and tranquility, making it the ideal spot for outdoor gatherings or simply enjoying your morning coffee on the back patio. With McKinney Park just steps away, you'll have access to green spaces and recreational amenities right at your fingertips. Conveniently located near Main Street, you'll enjoy easy access to a variety of restaurants and shops. Plus, with quick access to Interstate 26, commuting to nearby cities is a breeze. Don't miss out on the opportunity to call this gem home – schedule your showing today and experience the best of Woodruff living!
$349,000
505 Main Woodruff, SC 29388
- Type:
- Single Family
- Sq.Ft.:
- 2,264
- Status:
- Active
- Beds:
- 4
- Lot size:
- 0.89 Acres
- Year built:
- 1930
- Baths:
- 3.00
- MLS#:
- 309554
- Subdivision:
- Woodruff Farms
ADDITIONAL INFORMATION
Sprawling 1930âs charmer located on Main Street in downtown Woodruff! This home has a grand entrance into a large foyer that includes an arch way and tons of detail in the original staircase. Over sized ceilings, baseboards and original hardwoods are found throughout. There is a sizable formal living room off of the foyer with a fireplace and double doors which would also make a great office. The living room includes built in shelving as well as side access to the wide wraparound porch. One bedroom and full bath are located on the main level. The back of the house contains a formal dining room with built in cabinets and a large eat in kitchen. Three more large bedrooms are located upstairs including a master bedroom with a huge en-suite bath and walk in closet. Both bathrooms have claw foot tubs. A large deck was added over looking an original shed and additional 500+ sqft home that was moved onto the property which sit on just under an acre. The cleared back piece of the property is level and could be developed. This property has so many possibilities from an impressive personal residence, commercial use to rental potential or future development. Donât miss your chance to own this historical gem!
Open House:
Friday, 4/19 11:00-4:00PM
- Type:
- Other
- Sq.Ft.:
- n/a
- Status:
- Active
- Beds:
- 4
- Lot size:
- 0.2 Acres
- Baths:
- 3.00
- MLS#:
- 1521914
- Subdivision:
- Rutledge Estates
ADDITIONAL INFORMATION
The Hemingway's stylish, classic design is perfect for relaxing or entertaining. The front room boasts a flex room that could be used for an office or formal dining room. The foyer flows into the open concept dining and family room. The kitchen features abundant cabinet and counter space with walk in pantry, island and large eat in space The oversized family room includes a recessed fireplace to enjoy regardless of the temperatures outside! Upstairs you’ll find a spacious loft area, the primary suite with private bathroom, 3 additional bedrooms, full hall bathroom, and laundry room. The owner's retreat has a huge walk in closet and ensuite bathroom. The owner's bathroom includes tile shower, luxurious stand alone soaker tub and tile shower. PLUS Mirrors with LED backed lighting in all bathrooms! All of this plus smart home technology such as thermostats, ceiling fans and smart toilets.


Information is provided exclusively for consumers' personal, non-commercial use and may not be used for any purpose other than to identify prospective properties consumers may be interested in purchasing. Copyright 2024 Greenville Multiple Listing Service, Inc. All rights reserved.
Woodruff Real Estate
The median home value in Woodruff, SC is $287,500. This is higher than the county median home value of $141,200. The national median home value is $219,700. The average price of homes sold in Woodruff, SC is $287,500. Approximately 41.32% of Woodruff homes are owned, compared to 45.02% rented, while 13.66% are vacant. Woodruff real estate listings include condos, townhomes, and single family homes for sale. Commercial properties are also available. If you see a property you’re interested in, contact a Woodruff real estate agent to arrange a tour today!
Woodruff, South Carolina has a population of 4,140. Woodruff is more family-centric than the surrounding county with 33.69% of the households containing married families with children. The county average for households married with children is 28.11%.
The median household income in Woodruff, South Carolina is $34,291. The median household income for the surrounding county is $47,575 compared to the national median of $57,652. The median age of people living in Woodruff is 34.4 years.
Woodruff Weather
The average high temperature in July is 91.3 degrees, with an average low temperature in January of 29.4 degrees. The average rainfall is approximately 48.4 inches per year, with 1.4 inches of snow per year.
