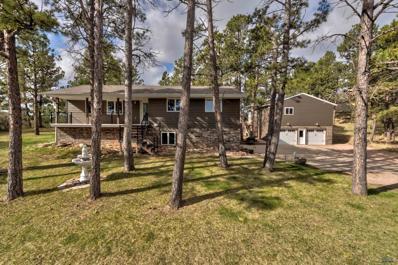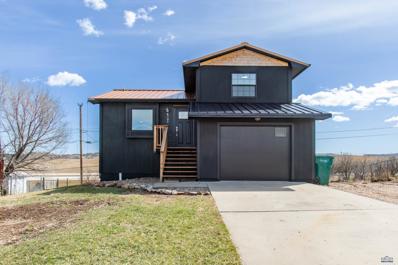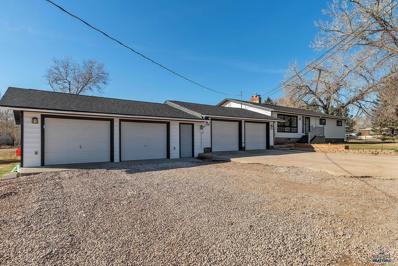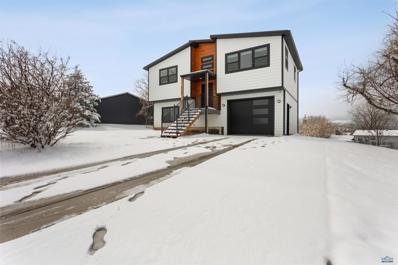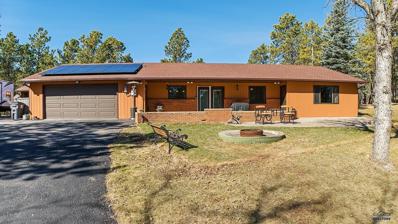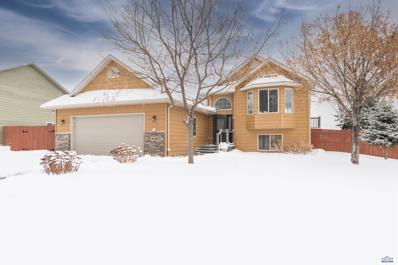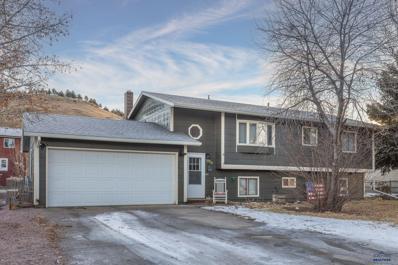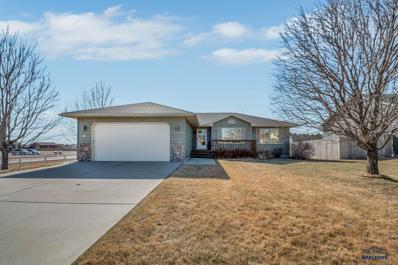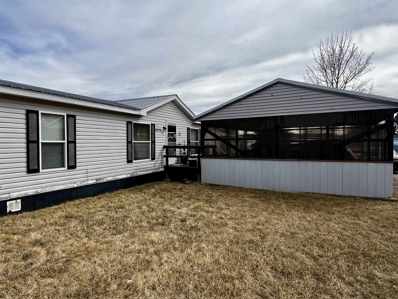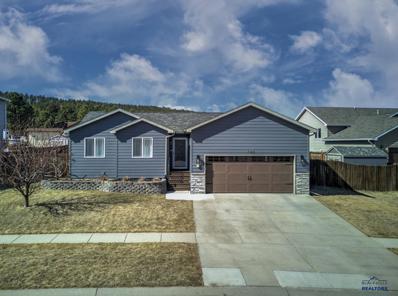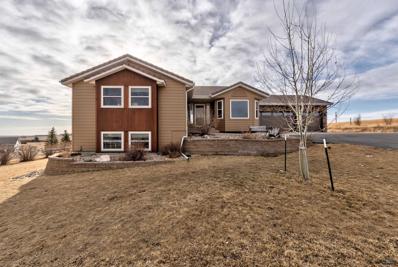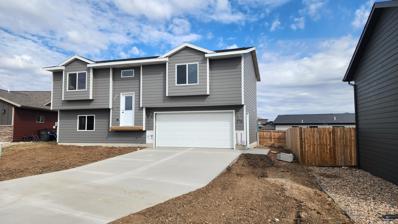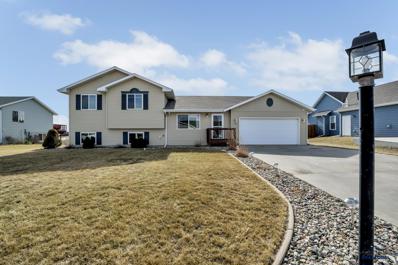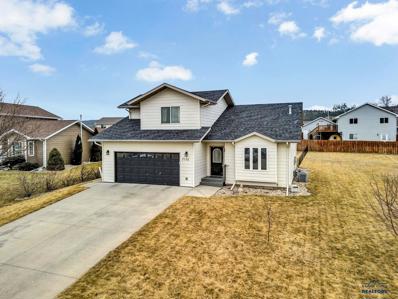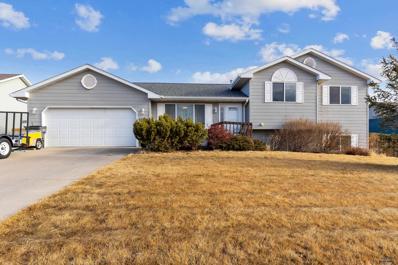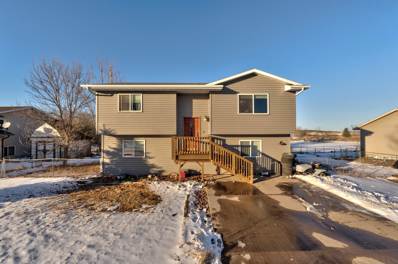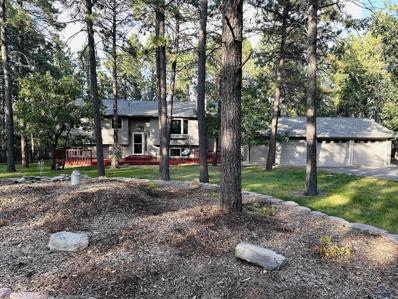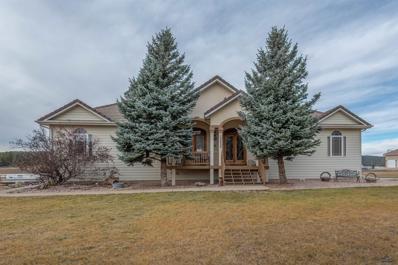Black Hawk SD Homes for Sale
Open House:
Saturday, 4/27 11:00-1:00PM
- Type:
- Single Family
- Sq.Ft.:
- 3,379
- Status:
- NEW LISTING
- Beds:
- 5
- Lot size:
- 1.18 Acres
- Year built:
- 1978
- Baths:
- 4.00
- MLS#:
- 168214
- Subdivision:
- Peaceful Pines - Pv
ADDITIONAL INFORMATION
Check out this spectacular home! Completely remodeled in 2021 with all new plumbing, heating, electrical, windows siding, gutters, bathrooms, flooring doors and trim.Both have new propane forced air furnace with central air. Kitchen has all updated appliances and completed with beautiful granite countertops. The gorgeous master suite bathroom comes with a duel vanity and walk-in tile shower. Sit outside and enjoy the amazing views on the large cover deck. Has all custom iron railings both inside and outside of the home. A bonus to this home is a completely finished apartment right above the 2 car garage that is perfect for any family or guest that come to visit. Call to set up a personal showing today!
- Type:
- Single Family
- Sq.Ft.:
- 1,504
- Status:
- Active
- Beds:
- 3
- Lot size:
- 0.2 Acres
- Year built:
- 1990
- Baths:
- 2.00
- MLS#:
- 168079
- Subdivision:
- Northdale
ADDITIONAL INFORMATION
Experience the best in quality design with this newly renovated home located in Northdale Subdivision. This 3-bedroom, 2-bathroom home that creates a bright and inviting atmosphere. The kitchen is the heart of the home and offers stainless steel appliances and stylish backsplash. The open kitchen layout ensures you're never far from conversation when entertaining. Whether you're a first-time buyer or looking to upgrade, this property offers a unique blend of lifestyle and convenience. Schedule your viewing today and step into the comfort of your new home.
$484,900
7100 Sunrise Ln Black Hawk, SD 57718
- Type:
- Single Family
- Sq.Ft.:
- 1,852
- Status:
- Active
- Beds:
- 4
- Lot size:
- 1 Acres
- Year built:
- 1972
- Baths:
- 3.00
- MLS#:
- 168062
- Subdivision:
- No Subdivision
ADDITIONAL INFORMATION
This ranch style home has so many wonderful features and updates and sits on a peaceful 1-acre lot with mature trees. The home boasts 3700 total square feet and has a detached 1400 sqft, 4 stall garage! Inside, you will find updated flooring throughout the main floor, updated full and half bathroom, great kitchen and dining space that walks out to the large deck, main floor laundry, pantry, large living room with great natural light, sitting room with gas fireplace and access to the covered deck, and 3 bedrooms. The basement is mostly finished (open ceilings) and features a large walk out family room with gas fireplace, 14x23 space for kids play area or game room, newly finished bathroom with shower, 4th NTC bedroom with new carpet, large storage/hobby room with lock, and 5th NTC bedroom or office space. Some recent updates include...new siding in 2023, new A/C and furnace in 22-23, roof in 20, new flooring throughout in 22, remodeled bathrooms, some new lighting, Cont......
$371,500
4724 Elmwood Ct Black Hawk, SD 57718
- Type:
- Single Family
- Sq.Ft.:
- 1,364
- Status:
- Active
- Beds:
- 2
- Lot size:
- 0.26 Acres
- Year built:
- 2022
- Baths:
- 2.00
- MLS#:
- 168040
- Subdivision:
- Northdale
ADDITIONAL INFORMATION
Step into luxury and comfort with this meticulously maintained 1,364 sq. ft. split-type residence, built in 2022 and minimally occupied since its completion. It boast an exquisite exterior and a thoughtfully designed interior. This home radiates a sense of newness and sophistication from the moment you arrive. Inside, spacious rooms adorned with high ceilings and LV flooring create an inviting atmosphere bathed in natural light, courtesy of Tall Anderson windows that frame picturesque views. The heart of the home lies in its lavish kitchen, where modern appliances seamlessly blend with abundant cabinetry to inspire culinary delights. The 14x22 sq. ft. garage offering ample space for storage or other recreational activities. Outside, is an expansive fenced backyard Nestled away from the highway, complemented by an open deck offering breathtaking views. Located in a great neighborhood, this residence offers the convenience of essential amenities just minutes away.
- Type:
- Single Family
- Sq.Ft.:
- 1,800
- Status:
- Active
- Beds:
- 3
- Lot size:
- 2 Acres
- Year built:
- 1988
- Baths:
- 2.00
- MLS#:
- 168012
- Subdivision:
- Woodland Hills
ADDITIONAL INFORMATION
This woodland retreat might be just what you're looking for! This 1800 sqft single level home is situated perfectly among the tall pines on 2 acres in the Woodland Hills Subdivision in Black Hawk, SD. The home features 3 beds, 2 baths, 2 car garage, dedicated workshop area and so much more. The sellers have installed a solar array to help defer the cost of power. The roads are paved all the way to the home. The U shaped, asphalt driveway provides ample room to maneuver a full size RV/5th wheel into position. There is an RV outlet alongside the garage as well. The front patio is an excellent place to relax and take in the scenery. Wildlife is abundant in the neighborhood including deer, turkeys, and squirrels. The living room features a pellet stove. The windows in the home have been replaced. High speed internet is available through midco.
$489,900
10138 Ventura Ln Summerset, SD 57718
- Type:
- Single Family
- Sq.Ft.:
- 2,382
- Status:
- Active
- Beds:
- 4
- Lot size:
- 0.22 Acres
- Year built:
- 2006
- Baths:
- 3.00
- MLS#:
- 167937
- Subdivision:
- Summerset
ADDITIONAL INFORMATION
This is a must see, gorgeous home in Summerset! Great curb appeal, an AMAZING Trex deck, views of the hills, RV parking with a 220 hookup complete the outside of the home. Very large entryway greets you from the front door or the heated garage. Upstairs you will find custom arches upstairs leading you into the living room and bedrooms! Upgraded wood laminate flooring flows throughout the upper level of this home. The living room has vaulted ceilings and access to an expansive trex deck which allows ample room for entertaining! Large kitchen boasts a custom tile backsplash and a functional island! Dining room has space for a large table! Master bedroom includes a tray ceiling, walk in closet and master bath. Second large bedroom and bathroom round out the upstairs of this home. Downstairs you will find an enormous family room that could be used as a theater area, two more ample sized bedrooms, a third bathroom and spacious laundry room. This is a MUST SEE property!
$299,900
12712 Doris Dr Black Hawk, SD 57718
- Type:
- Single Family
- Sq.Ft.:
- 1,826
- Status:
- Active
- Beds:
- 4
- Lot size:
- 0.17 Acres
- Year built:
- 1982
- Baths:
- 2.00
- MLS#:
- 167830
- Subdivision:
- Wonderland Home
ADDITIONAL INFORMATION
Clean and well maintained home ready for your family. Four bedrooms with three on the main level, 2 bathrooms and 1,826 total sq.ft. plus a 2 car garage. Fresh paint throughout, new flooring in the living room, dining and kitchen in 2020, new roof and exterior paint in 2019. All appliances in the kitchen stay, sliding glass door in the dining room leads to your deck and a stamped concrete patio that is great for entertaining this summer! The lower level features a spacious family room, laundry room and a huge master bedroom with a walk-in closet and a bathroom that offers a jetted tub/shower with custom tiled surround. The back yard is fenced and the kids playset stays!! Call your favorite Realtor today to see this great home!
- Type:
- Single Family
- Sq.Ft.:
- 2,028
- Status:
- Active
- Beds:
- 3
- Lot size:
- 0.22 Acres
- Year built:
- 2005
- Baths:
- 2.00
- MLS#:
- 167767
- Subdivision:
- Summerset
ADDITIONAL INFORMATION
Charming well cared for ranch style home with 3 bedrooms, 2 baths on main level. This home boasts nearly 2700 sq ft of living space. The vaulted ceiling adds dimension along with the plant shelves in the living room, gas fireplace is focal point of this room. The kitchen is enhanced with pantry, ample hardwood cabinetry, and peninsula for impromptu eating. Dining room is generous sized with room for large table. Lots of bright natural light accentuates this home. Main level laundry. The basement has a huge family room for entertaining. There is an opportunity to expand the basement to complete 2 more bedrooms and bath. The yard is fenced and is a wonderful oasis to enjoy outdoor BBQ or relaxing on the deck. Yard has sprinkler system, many perernials..looks amazing in summer.
$114,900
6726 Maple Black Hawk, SD 57718
- Type:
- Manufactured Home
- Sq.Ft.:
- 1,456
- Status:
- Active
- Beds:
- 3
- Year built:
- 2000
- Baths:
- 2.00
- MLS#:
- 79404
ADDITIONAL INFORMATION
Discover affordable one-level living just outside Black Hawk! This great home is nestled in the scenic Heritage Mobile Home Park community offering mature pine trees sprinkled throughout and extra space between neighbors. The property located in a quiet cul-de-sac features a 3-car carport, ample deck space (partially covered!), and big back yard. Inside, enjoy an open living space with great natural light, vaulted ceiling, kitchen with laminate floors and options for electric or gas cooking. The master bedroom has an attached bathroom with soaking tub and walk-in shower. Two additional bedrooms, a full bathroom, and laundry complete this 1450 SQ FT layout. Gas forced air heat and central AC. Shed on site included. Lot rent is $450/mo, includes sewer and garbage; Black Hawk water paid separate for $35/mo. Pets allowed! Items being repaired in the next 30 days: NEW roof over covered deck, NEW metal roof on shed, damaged siding on NW side of home, NEW trim above skirting. Listed by Holly Glatt, 605-641-4425, Keller Williams Realty Black Hills
$415,000
7180 Mulberry Dr Summerset, SD 57718
- Type:
- Single Family
- Sq.Ft.:
- 2,224
- Status:
- Active
- Beds:
- 5
- Lot size:
- 0.3 Acres
- Year built:
- 2005
- Baths:
- 2.00
- MLS#:
- 167666
- Subdivision:
- Summerset
ADDITIONAL INFORMATION
Home located in the Highly Desirable City of Summerset. This 5 Bedroom Home with its Oversized Fenced Back Yard and Beautiful Views of the Black Hills is the Ideal Home for the Balance of Play and Relaxation. Updated Flooring, Lighting and a Remodeled Kitchen give a Bright and Fresh contemporary touch to the home. With Three Bedrooms on the Main Floor and Two located in the Basement allows for plenty of space for quite time when needed. The Walk Out leads to the Very Spacious Patio and Expansive Fenced Back yard featuring Many Fruit Tress including Cherry, Plum, Apple and many others to enjoy. Also a Large Fenced Garden Area is Perfect for Planting your Garden which has an Established Harvest of Asparagus, Strawberries, Rhubarb plus Blackberries and Raspberries. Enjoy the Long Views of the Black Hills and Evenings entertaining with Friends on your Patio while staring into the Starlit nights. Make this your new Home!
$699,000
5973 Terra Ct Black Hawk, SD 57718
- Type:
- Single Family
- Sq.Ft.:
- 3,178
- Status:
- Active
- Beds:
- 5
- Lot size:
- 3 Acres
- Year built:
- 1999
- Baths:
- 3.00
- MLS#:
- 167564
- Subdivision:
- Rendezvous Ranc
ADDITIONAL INFORMATION
Beautifully remodeled home with incredible views of the Black Hills rooted on 3 acres. Upon entering this open concept home, you are greeted with vaulted ceilings, fully updated kitchen with butcher block island, stainless steel appliances and gorgeous lighting, updated flooring throughout, gorgeous dining space and cozy living room with a built-in electric fireplace feature. The rest of the main floor features the master bedroom with en-suite, walk-in closet, access to the back patio, 2 additional bedrooms, the 2nd bath and the option of having your laundry room on this level. The walk out basement boasts a large family room with gas fireplace, updated flooring, 2 more bedrooms and the 3rd bath. The outdoor space is home to a large deck and patio for entertaining or unwinding and sprinkler system for the yard. The home not only has an attached 3 car garage but it also has a 24 x 45 shop. Updates were completed since Oct, 2022.
$334,900
570 Quinton Ln Box Elder, SD 57718
- Type:
- Single Family
- Sq.Ft.:
- 1,492
- Status:
- Active
- Beds:
- 3
- Lot size:
- 0.13 Acres
- Year built:
- 2024
- Baths:
- 2.00
- MLS#:
- 167529
- Subdivision:
- Foxborough Sub
ADDITIONAL INFORMATION
This split foyer offers 3 bedroom, 2 bath of quality construction in an established neighborhood. There is LVT flooring throughout kitchen/dining/living room, breakfast bar and tons of cabinet space. The main level will host a 14x13 master bedroom with large walk-in closet, a 13x10 spare bedroom, a bath, and linen closet. The garage measures 22x20. Exterior to include: Maintenance free LP Smart Siding, White Low E Energy Efficient windows. Foxborough is in close proximity to the Douglas School System and right at the edge of the main gate of Ellsworth Air Force Base.
$429,900
6525 Leisure Ln Summerset, SD 57718
- Type:
- Single Family
- Sq.Ft.:
- 2,520
- Status:
- Active
- Beds:
- 4
- Lot size:
- 0.22 Acres
- Year built:
- 2001
- Baths:
- 3.00
- MLS#:
- 167498
- Subdivision:
- Summerset
ADDITIONAL INFORMATION
Home Located in the Highly Desirable City of Summerset. This Spacious Four Bedroom/Three Bath Home Features Three Bedrooms on the Upper Level and One on the Lower. The Primary Bedroom has it own Master Bathroom. The Home Offers Ease of Movement Throughout the Home with Wide Open Rooms. From the Kitchen You will Love the Walk Out to the Large Covered Patio and the Fenced Back Yard to Enjoy BBQ's and Starlite Nights. Home is a Short Distance to Summerset City Park , a Short drive to Shopping, Grocery store, coffee Shop and Schools. Rapid City is just 10 mins away for work and play. Welcome to Your New Home!
$375,000
7175 Manchester Summerset, SD 57718
- Type:
- Single Family
- Sq.Ft.:
- 1,836
- Status:
- Active
- Beds:
- 4
- Lot size:
- 0.23 Acres
- Year built:
- 2003
- Baths:
- 3.00
- MLS#:
- 167345
- Subdivision:
- Summerset
ADDITIONAL INFORMATION
Well Maintained Home is the Highly Desirable City of Summerset. Fabulous Home with such Great Flow yet Allows Privacy When You Need Your Alone Time. The Kitchen Area Overlooks the Living Room Making for Great Conversation or Entertaining. Home Features Four Bedrooms and Three Bathrooms Plus Still has a Large Unfinished Room for an Extra Bedroom or Another Family Room. Two car Garage, Walkout to Your Deck and Backyard Make this Just the Right Home for You. Enjoy Starlight Evenings, Views of the Hills with Quick Access to Rapid City. ....Welcome to your Home
$369,900
6930 Townsend Summerset, SD 57718
- Type:
- Single Family
- Sq.Ft.:
- 1,930
- Status:
- Active
- Beds:
- 4
- Lot size:
- 0.24 Acres
- Year built:
- 2003
- Baths:
- 3.00
- MLS#:
- 167116
- Subdivision:
- Summerset
ADDITIONAL INFORMATION
Don't miss the opportunity to make this house your home and experience the best of Summerset living. This home is a four bedroom, three bath, two car garage within a quiet neighborhood with landscaping and a fenced back yard. With three levels to live in, it provides room for privacy and yet enough room to accompany most arrangements with living space. Come view this home and let us know what you think!
- Type:
- Single Family
- Sq.Ft.:
- 1,736
- Status:
- Active
- Beds:
- 4
- Lot size:
- 0.25 Acres
- Year built:
- 2003
- Baths:
- 2.00
- MLS#:
- 78596
- Subdivision:
- Hideaway Hill
ADDITIONAL INFORMATION
Beautiful 4 bedroom 2 bath split foyer. The roof and siding replaced 2 years ago with class 4 shingles. Large fenced in backyard that comes with 2 riding lawn mowers. Brand new deck only 6 months old. New sliding glass door. 3 year old water heater. Washer and dryer could be negotiated in. Call today to set up your personal showing.
- Type:
- Single Family
- Sq.Ft.:
- 2,142
- Status:
- Active
- Beds:
- 3
- Lot size:
- 1.08 Acres
- Year built:
- 1977
- Baths:
- 2.00
- MLS#:
- 166724
- Subdivision:
- Eastridge Acres
ADDITIONAL INFORMATION
Oh my, the beautiful Black Hills in your back yard - gorgeous. This 3 bedroom, 2 bath home has been updated/remodeled in the last year: all new flooring upstairs and down, all new electrical upstairs, new lighting & fixtures, new interior paint and newly stained decks. The 2 car garage is oversized with an additional workshop. RELAX on the private back deck and watch the wildlife go by; if it's raining, just head down to the covered patio and enjoy. Plenty of room for the RV. There are also 2 "bonus" rooms downstairs. HOA covers roads and water.
$629,900
10855 Quaal Rd Black Hawk, SD 57718
- Type:
- Single Family
- Sq.Ft.:
- 3,836
- Status:
- Active
- Beds:
- 5
- Lot size:
- 3.81 Acres
- Year built:
- 2001
- Baths:
- 3.00
- MLS#:
- 166434
- Subdivision:
- Rendezvous Ranc
ADDITIONAL INFORMATION
Located in the desirable Rendezvous Ranch Subdivision, this 5-bedroom, 3-bathroom home situated is on 3.807 acres. This spacious home features large rooms, vaulted ceilings & arched doorways & windows that create a bright and airy atmosphere from the moment you walk in. With ample room for gatherings, you are sure to enjoy the beautiful dining room conveniently adjoining kitchen. This area is complete with French doors on either end of the space enabling you to bring the outdoors in. On the main floor you will find 3 of the large bedrooms & the conveniently placed laundry/mud room just off of the 3-car garage. The master suite is sure to impress with a large walk-in closet, an expansive en-suite bath & plenty of storage.


Black Hawk Real Estate
The median home value in Black Hawk, SD is $171,300. This is lower than the county median home value of $207,200. The national median home value is $219,700. The average price of homes sold in Black Hawk, SD is $171,300. Approximately 83.6% of Black Hawk homes are owned, compared to 16.4% rented, while 0% are vacant. Black Hawk real estate listings include condos, townhomes, and single family homes for sale. Commercial properties are also available. If you see a property you’re interested in, contact a Black Hawk real estate agent to arrange a tour today!
Black Hawk 57718 is more family-centric than the surrounding county with 34.67% of the households containing married families with children. The county average for households married with children is 32.97%.
Black Hawk Weather
