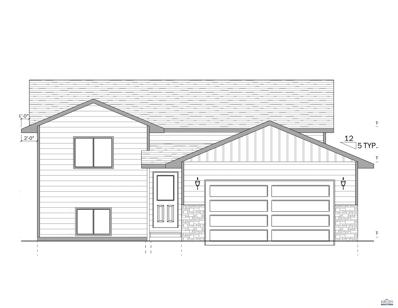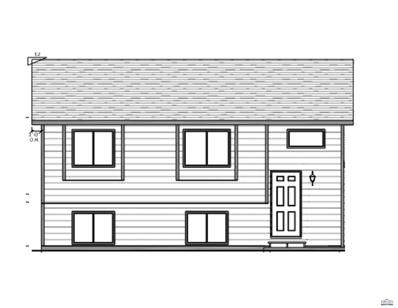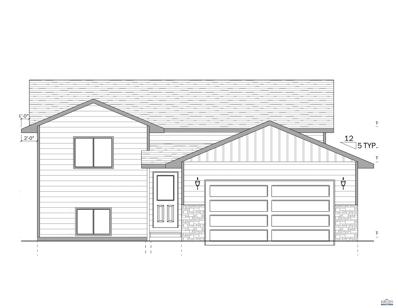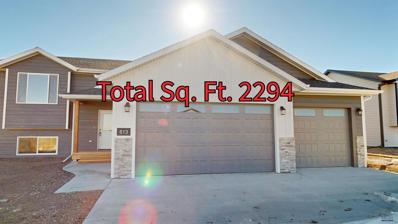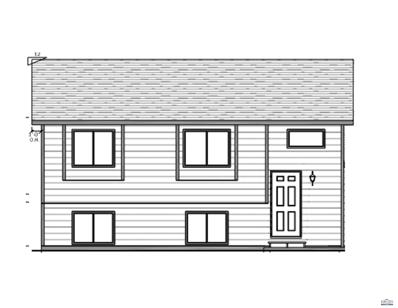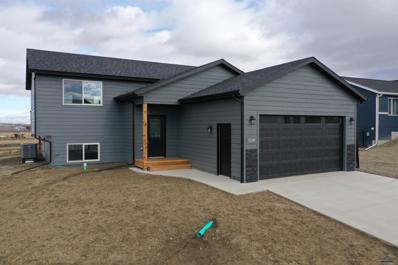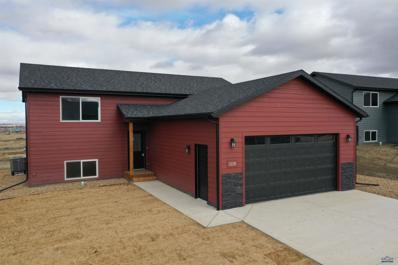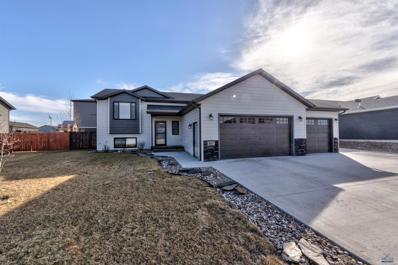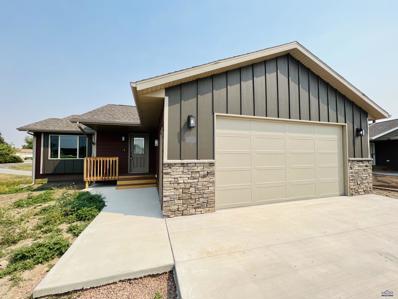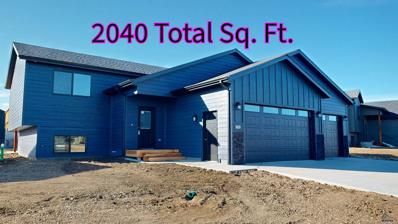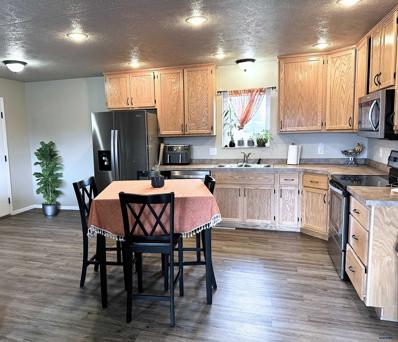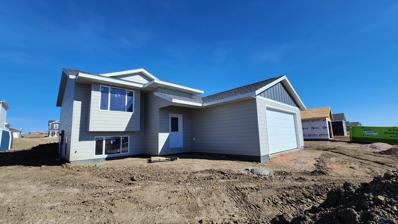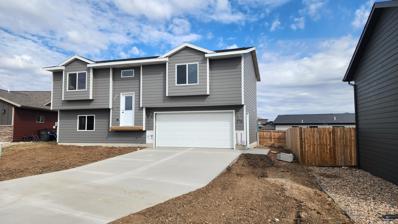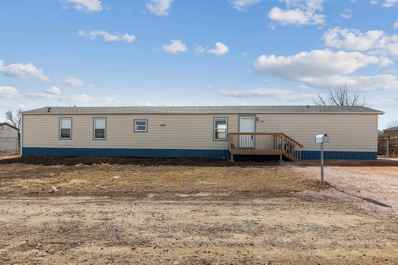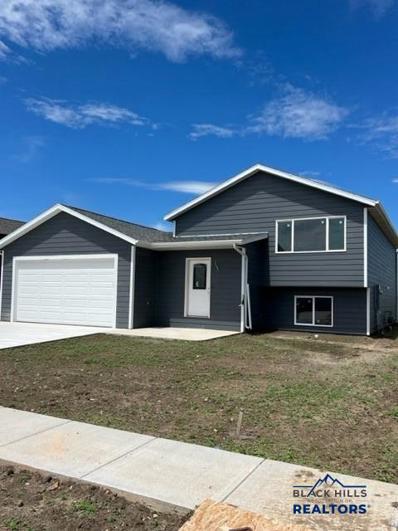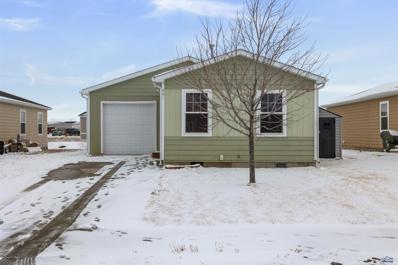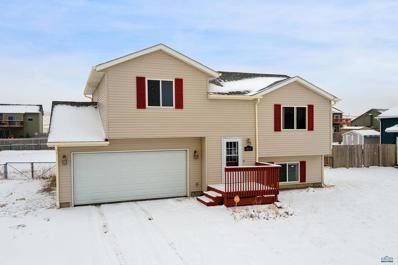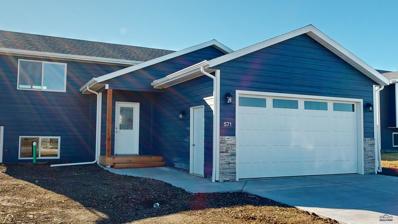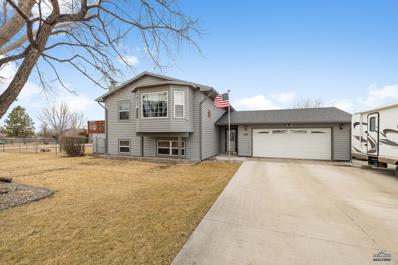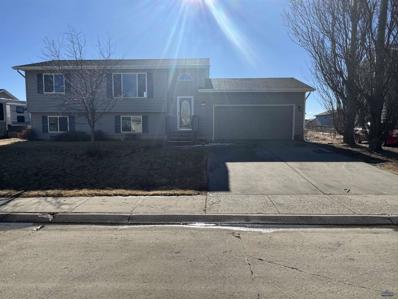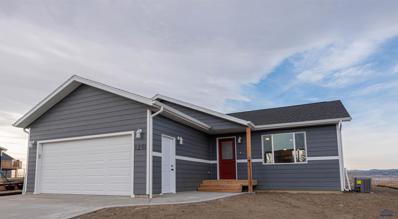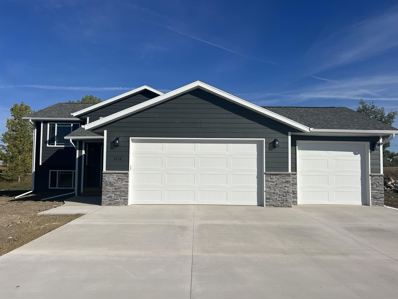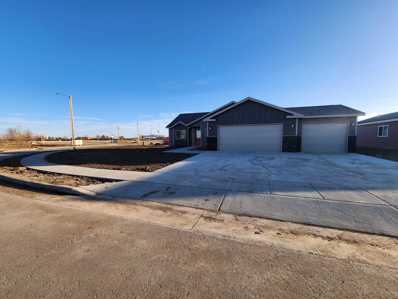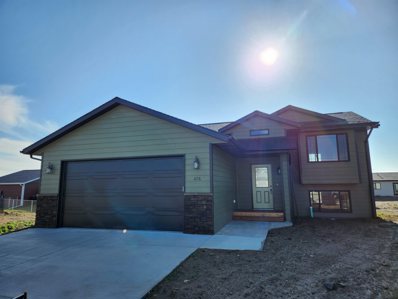Box Elder SD Homes for Sale
- Type:
- Single Family
- Sq.Ft.:
- 1,770
- Status:
- Active
- Beds:
- 4
- Lot size:
- 0.16 Acres
- Year built:
- 2024
- Baths:
- 2.00
- MLS#:
- 167637
- Subdivision:
- Freedom Estates Sub 2
ADDITIONAL INFORMATION
You can afford New Construction! Hunter Homes is now building at Freedom Estates and a new home means very little near future maintenance for you. New windows, new roof, new LP Smartside siding, new HIGH EFFICIENCY furnace & central a/c, new plumbing fixtures, new floor coverings, new sewer line, new driveway, new sidewalk, and new street out front! Garage opener is a Raynor with an app for your smartphone. A 7.2kW Solar System is included keeping your bills low AND giving you a $6,480 Federal Tax Credit! The basement is finished. Microwave and Dishwasher are included. The matching refrigerator & range are an additional $2,500. Visit Freedom Estates Subdivision today! From I-90 take exit 67A. South on Liberty Blvd. Left on to Yorktown Blvd. Right onto Vicksburg Street. Home will be on the Left!
- Type:
- Single Family
- Sq.Ft.:
- 856
- Status:
- Active
- Beds:
- 2
- Lot size:
- 0.17 Acres
- Year built:
- 2024
- Baths:
- 1.00
- MLS#:
- 167639
- Subdivision:
- Freedom Estates Sub 2
ADDITIONAL INFORMATION
You can afford new construction! Anderson 100 windows, Landmark 30-yr Class III shingles on the roof, Smartside siding by LP, 96% efficient gas Furnace & Central A/C, Moen plumbing fixtures, floor coverings selected by Black Hills Interiors, sewer line, new driveway, new sidewalk, and new street out front! Kitchen has soft-close doors & drawers and under-cabinet lighting. Garage opener is a Raynor with an app for your smartphone, 2x6 exterior framing, blown in fiberglass insulation and spray foam at the rim joist, and a full LED lighting package. A 7.2kW Solar System is included for free to keep your bills low. The basement is unfinished. Basement can be finished for $22,850. Whirlpool stainless steel Microwave and Dishwasher are included. The matching refrigerator & range are an additional $2,500. You will qualify for an IRS $6,480 Federal Tax Credit for having solar on your roof. Freedom Estates is located at I-90 Exit #67A. Left on to Yorktown Blvd.
- Type:
- Single Family
- Sq.Ft.:
- 1,770
- Status:
- Active
- Beds:
- 4
- Lot size:
- 0.18 Acres
- Year built:
- 2024
- Baths:
- 2.00
- MLS#:
- 167635
- Subdivision:
- Freedom Estates Sub 2
ADDITIONAL INFORMATION
You can afford New Construction! Hunter Homes is now building at Freedom Estates and a new home means very little near future maintenance for you. New windows, new roof, new LP Smartside siding, new HIGH EFFICIENCY furnace & central a/c, new plumbing fixtures, new floor coverings, new sewer line, new driveway, new sidewalk, and new street out front! Garage opener is a Raynor with an app for your smartphone. A 7.2kW Solar System is included keeping your bills low AND giving you a $6,480 Federal Tax Credit! The basement is finished. Microwave and Dishwasher are included. The matching refrigerator & range are an additional $2,500. Visit Freedom Estates Subdivision today! From I-90 take exit 67A. South on Liberty Blvd. Left on to Yorktown Blvd. Home will be on the Left!
- Type:
- Single Family
- Sq.Ft.:
- 1,294
- Status:
- Active
- Beds:
- 3
- Lot size:
- 0.19 Acres
- Year built:
- 2024
- Baths:
- 2.00
- MLS#:
- 167634
- Subdivision:
- Freedom Landing Subd
ADDITIONAL INFORMATION
Ready to Move In! This brand-new home is a stunning gem. It features Graphite-colored semi-custom cabinets with soft-close doors and drawers, paired with exquisite Artic White granite countertops. The kitchen boasts a 50/50 under-mounted granite sink, Cove Gray colored backsplash, a four-piece stainless steel appliance package, and an undercabinet LED lighting package. Enjoy the elegance of Mannington® Restoration Collection Laminate featuring Spill Shield® Plus Waterproof Technology, making it ideal for families with kids and pets, offering both style and practicality. Including a beautiful master bathroom. The insulation is exceptional, with R-19 walls, R-50 attic, and spray foam in the floor system's rim joist. Experience high energy efficiency with an American Standard® 96% efficient gas furnace, ZIP system⢠sheathing for water and air management, and an attic fan. This home promises savings in maintenance, insurance, and utility bills. Call us today to set up a walkthorugh!
- Type:
- Single Family
- Sq.Ft.:
- 1,688
- Status:
- Active
- Beds:
- 4
- Lot size:
- 0.17 Acres
- Year built:
- 2024
- Baths:
- 2.00
- MLS#:
- 167633
- Subdivision:
- Freedom Estates Sub 2
ADDITIONAL INFORMATION
You can afford new construction! Anderson 100 windows, Landmark 30-yr Class III shingles on the roof, Smartside siding by LP, 96% efficient gas Furnace & Central A/C, Moen plumbing fixtures, floor coverings selected by Black Hills Interiors, sewer line, new driveway, new sidewalk, and new street out front! Kitchen has soft-close doors & drawers and under-cabinet lighting. Garage opener is a Raynor with an app for your smartphone, 2x6 exterior framing, blown in fiberglass insulation and spray foam at the rim joist, and a full LED lighting package. A 7.2kW Solar System is included for free to keep your bills low. The basement is finished making this home a 4 bed/2 bath/2 car. Whirlpool stainless steel Microwave and Dishwasher are included. The matching refrigerator & range are an additional $2,500. You will qualify for an IRS $6,480 Federal Tax Credit for having solar on your roof. Freedom Estates is located at I-90 Exit #67A. Left on to Yorktown Blvd.
$369,900
1224 Kenai Dr Box Elder, SD 57719
- Type:
- Single Family
- Sq.Ft.:
- 1,145
- Status:
- Active
- Beds:
- 3
- Lot size:
- 0.17 Acres
- Year built:
- 2023
- Baths:
- 1.00
- MLS#:
- 167624
- Subdivision:
- Northern Lights
ADDITIONAL INFORMATION
Ready to Move In! This brand-new home is a stunning gem. It features Graphite-colored semi-custom cabinets, with soft-close doors and drawers, paired with exquisite Steel Grey granite countertops. The kitchen boasts a 50/50 undermounted granite sink, Gemstone Black-colored backsplash, a four-piece stainless steel appliance package, and an undercabinet LED lighting package. Enjoy the elegance of Mannington® Restoration Collection Laminate featuring Spill Shield® Plus Waterproof Technology, making it ideal for families with kids and pets, offering both style and practicality. The insulation is exceptional, with R-19 walls, R-50 attic, and spray foam in the floor system's rim joist. ZIP system⢠sheathing for water and air management, and an attic fan. This home promises savings in maintenance, insurance, and utility bills. Land scaping included with sprinkler system!!
$369,900
1228 Kenai Dr Box Elder, SD 57719
- Type:
- Single Family
- Sq.Ft.:
- 1,080
- Status:
- Active
- Beds:
- 3
- Lot size:
- 0.17 Acres
- Year built:
- 2023
- Baths:
- 1.00
- MLS#:
- 167625
- Subdivision:
- Northern Lights
ADDITIONAL INFORMATION
Ready to Move In! This brand-new home is a stunning gem. It features White-colored semi-custom main cabinets, with soft-close doors and drawers, paired with exquisite Black Pearl granite countertops. The kitchen boasts a 50/50 undermounted granite sink, Night Reflections-colored backsplash, a four-piece stainless steel appliance package, and an undercabinet LED lighting package. Enjoy the elegance of Mannington® Restoration Collection Laminate featuring Spill Shield® Plus Waterproof Technology, making it ideal for families with kids and pets, offering both style and practicality. The insulation is exceptional, with R-19 walls, R-50 attic, and spray foam in the floor system's rim joist. ZIP system⢠sheathing for water and air management, and an attic fan. This home promises savings in maintenance, insurance, and utility bills. Call us today to set up a walkthrough!
$445,000
507 Bull Run Dr Box Elder, SD 57719
- Type:
- Single Family
- Sq.Ft.:
- 2,308
- Status:
- Active
- Beds:
- 4
- Lot size:
- 0.21 Acres
- Year built:
- 2018
- Baths:
- 3.00
- MLS#:
- 167606
- Subdivision:
- Freedom Landing Subd
ADDITIONAL INFORMATION
Don't miss out on this FABULOUS 4 bed, 3 bath, 3 car garage home in Box Elder!The home has 5 star captivating touches throughout. Vaulted ceilings, natural light, and open concept. Granite countertops (in kitchen and bathrooms), under-mount sink, corner pantry, 4 piece stainless steel appliances with 5 burner gas stove, semi custom cabinets with soft close doors and drawers. Trayed ceilings in the spacious master bedroom, EXTRA large walk in closet, duel vanity private bath with glass walk in shower. Fully finished basement with custom built family room and play area, 2 more bedrooms and full spacious bath. Large deck with gas hook up, power coat railings and stairs which lead to the large fenced in back yard.
- Type:
- Single Family
- Sq.Ft.:
- 1,254
- Status:
- Active
- Beds:
- 3
- Lot size:
- 0.31 Acres
- Year built:
- 2024
- Baths:
- 2.00
- MLS#:
- 167599
- Subdivision:
- Foxborough Sub
ADDITIONAL INFORMATION
Welcome to this exquisite Ranch Style home, boasting solid 2x6 construction for robust quality. The property features a spacious 13x13 master bedroom complete with a walk-in closet and a master bath equipped with a dual vanity, alongside a comfortable 10x11 spare bedroom on the main floor that includes another large closet. A main bath with a linen closet located in the hallway complements these rooms. The kitchen is a culinary delight, offering a subway tile backsplash, high-quality soft-close cabinets with crown molding, durable wood planked sheet vinyl flooring, a food pantry, and an island that doubles as a breakfast bar, providing ample cabinet space. The lower level of the home is partially finished with one bedroom, offering the potential for future expansion. This home is also outfitted with maintenance-free James Hardie Siding, energy-efficient White Low E windows. Located near Douglas Schools and Ellsworth Air Force Base with easy access to I-90.
- Type:
- Ranch
- Sq.Ft.:
- 3,640
- Status:
- Active
- Beds:
- 7
- Lot size:
- 40 Acres
- Year built:
- 2019
- Baths:
- 5.00
- MLS#:
- 79300
ADDITIONAL INFORMATION
ROPER'S DREAM HOME - Tremendous boarding and training facility potential. Youâll notice the outdoor arena as you drive in but what really stands out is the 200âx90âx11â indoor arena. Inside youâll find a sand arena with room to rope, automatic chute, boxes, a covered return alley, stripping chute, crowâs nest, tack room, office and 17 individual stalls. Corrals and windbreaks are nicely designed around 8 open face pole shelters providing over 4,300 square feet of livestock shelter. Livestock water is provided by 6 automatic waterers and 4 hydrants. You have to see this set up to appreciate it. This 40-acre parcel boasts not 1 but 3 homes. The primary home is a 1400 square foot modular built in 2019. This modern 2 bedroom, 2 bath house has a full unfinished basement with egress for 2 additional bedrooms and a roughed in bathroom should you desire to expand. The 2021 manufactured home has 3 bedrooms and 2 baths spanning 1,568 square feet. Both homes are in like-new condition. The third house is a 1976 manufactured house that could easily become rental property or converted into your new office space. Each house has their own city water tap, leased propane tank and private septic system. No covenantsâ¦â¦. rope year around, calf out the heifers, winter the bulls, breed, train or foal out your horses, make it a boarding facility, business headquartersâ¦â¦the possibilities are endless.
$409,900
609 Antietam Dr Box Elder, SD 57719
- Type:
- Single Family
- Sq.Ft.:
- 1,980
- Status:
- Active
- Beds:
- 3
- Lot size:
- 0.21 Acres
- Year built:
- 2023
- Baths:
- 2.00
- MLS#:
- 167597
- Subdivision:
- Freedom Landing Subd
ADDITIONAL INFORMATION
Ready to Move In! This brand-new home is a stunning gem. It features Dusk-colored semi-custom cabinets, with soft-close doors and drawers, paired with exquisite Navisca Mist granite countertops. The kitchen boasts a 50/50 undermounted granite sink, Lazer Sky-colored backsplash, and an undercabinet LED lighting package. Enjoy the elegance of Mannington® Restoration Collection Laminate featuring Spill Shield® Plus Waterproof Technology, making it ideal for families with kids and pets, offering both style and practicality. Including a luxurious master bathroom. The insulation is exceptional, with R-19 walls, R-50 attic, and spray foam in the floor system's rim joist. Experience high energy efficiency with an American Standard® 96% efficient gas furnace, a four-piece stainless steel appliance package, ZIP system⢠sheathing for water and air management, and an attic fan. This home promises savings in maintenance, insurance, and utility bills. Call us today to set up a walkthrough!
- Type:
- Single Family
- Sq.Ft.:
- 1,200
- Status:
- Active
- Beds:
- 3
- Lot size:
- 0.19 Acres
- Year built:
- 2018
- Baths:
- 2.00
- MLS#:
- 167556
- Subdivision:
- Stealth Ridge Sub
ADDITIONAL INFORMATION
Don't miss out on the opportunity to make this charming starter home your own - with it's convenient location, cozy interior and potential for customization, it's the perfect place to bein your homeownership journey. Located between two bustling towns, this 3 bed, 2 bath home offers easy access to shopping, dining, entertainment, Ellsworth Air base and more. Whether you're exploring the local shops and restaurants or enjoying outdoor adventures in the surrounding area, there's always something new to discover. The main living area features an open layout, perfect for entertaining guests or simply relaxing with loved ones. Large windows bathe the space in natural light, creating a warm and inviting atmosphere throughout. Outside, you'll find a spacious yard with room for a garage, offering the opportunity to customize the space to suit your needs. Imagine the possibilities - from storing your vehicles to creating a workshop or extra storage space, the choice is yours.
- Type:
- Single Family
- Sq.Ft.:
- 1,842
- Status:
- Active
- Beds:
- 4
- Lot size:
- 0.15 Acres
- Year built:
- 2024
- Baths:
- 2.00
- MLS#:
- 167543
- Subdivision:
- Liberty Plaza Subd
ADDITIONAL INFORMATION
Fully Finished! This split foyer offers 1,840 sqft of quality construction. The kitchen will showcase Birch cabinets with crown molding, LVP flooring, food pantry, island with breakfast bar and tons of cabinet space. The main level will house a 13x10 master bedroom with walk-in closet and access to the bath, a 10x10 spare bedroom with large walk-in closet, and a bath with linen closet. There will be a two car attached that measures 22x22. Construction to include: Maintenance free LP Smart Siding, White Low E Energy Efficient windows, 30-year architectural shingles. Liberty Plaza is in close proximity to the Douglas School System and right at the edge of the main gate of Ellsworth Air Force Base.
$334,900
570 Quinton Ln Box Elder, SD 57718
- Type:
- Single Family
- Sq.Ft.:
- 1,492
- Status:
- Active
- Beds:
- 3
- Lot size:
- 0.13 Acres
- Year built:
- 2024
- Baths:
- 2.00
- MLS#:
- 167529
- Subdivision:
- Foxborough Sub
ADDITIONAL INFORMATION
This split foyer offers 3 bedroom, 2 bath of quality construction in an established neighborhood. There is LVT flooring throughout kitchen/dining/living room, breakfast bar and tons of cabinet space. The main level will host a 14x13 master bedroom with large walk-in closet, a 13x10 spare bedroom, a bath, and linen closet. The garage measures 22x20. Exterior to include: Maintenance free LP Smart Siding, White Low E Energy Efficient windows. Foxborough is in close proximity to the Douglas School System and right at the edge of the main gate of Ellsworth Air Force Base.
$165,000
443 Hauck Avenue Box Elder, SD 57719
- Type:
- Mobile Home
- Sq.Ft.:
- 1,216
- Status:
- Active
- Beds:
- 3
- Lot size:
- 0.17 Acres
- Year built:
- 1998
- Baths:
- 2.00
- MLS#:
- 79220
ADDITIONAL INFORMATION
Listed by Cody Brown, Engel & Voelkers Black Hills, 402-910-3553. Stop what you are doing and check this out! This manufactured home, built in 1998 sits on a .17-acre parcel in Box Elder, SD. The home has an open concept living room, dining room, and kitchen along with three bedrooms and two bathrooms. One of the bedrooms is a primary suite with its own bathroom and walk in closet. Lots of updates completed on this property inside and out. Fenced in backyard with a garden shed that will stay. Easy access to I90 and Ellsworth Air Force Base. Recent updates include the AC unit, interior painting, and flooring.
$378,600
637 Civil Way Box Elder, SD 57719
- Type:
- Single Family
- Sq.Ft.:
- 2,041
- Status:
- Active
- Beds:
- 4
- Lot size:
- 0.16 Acres
- Year built:
- 2024
- Baths:
- 3.00
- MLS#:
- 167420
- Subdivision:
- Liberty Park Subd
ADDITIONAL INFORMATION
Completely finished new construction home in Liberty Park Subd. Vaulted ceilings with an open floor plan. 4 bedrooms. 2.5 bathrooms with 2,041 sq.ft. The kitchen features an island, beautiful cabinets and stainless steel appliances including a refrigerator, range/oven, dishwasher and microwave. Two bedrooms and 1.5 baths on the upper level. The lower level offers a huge family room, two more bedrooms, bathroom and laundry room. Many great features including: drain tile on interior and exterior foundation with sump pit, 96% efficient gas furnace, radon mitigation system, power vent gas water heater, 2x6 construction and a red wood deck. Home also includes stairs off of the deck and landscaping that included edging, rock and sod. Estimated completion is May 2024. Interior pictures are of a similar home.
$275,000
261 Trenton Ln Box Elder, SD 57719
- Type:
- Single Family
- Sq.Ft.:
- 1,260
- Status:
- Active
- Beds:
- 3
- Lot size:
- 0.15 Acres
- Year built:
- 2012
- Baths:
- 2.00
- MLS#:
- 167389
- Subdivision:
- Freedom Estates Sub 2
ADDITIONAL INFORMATION
261 Trenton Lane is an open concept 3 bedroom 2 bathroom home. The master bedroom features an attached private bathroom, and a walkout to the back covered deck where you can relax and enjoy the outdoors.
$320,000
319 Grandeur Ln Box Elder, SD 57719
- Type:
- Single Family
- Sq.Ft.:
- 1,580
- Status:
- Active
- Beds:
- 3
- Lot size:
- 0.29 Acres
- Year built:
- 2003
- Baths:
- 2.00
- MLS#:
- 167390
- Subdivision:
- Prairie View Estates
ADDITIONAL INFORMATION
Check out this wonderful 1,580 sq. ft., 3 beds, 2 baths, 2 car fully finished garage, split level home. This upper level has an attractive size living room, kitchen, dining area with patio walkout to the deck, 2 bedrooms, and a shared bathroom. The lower level has a family room updated to a gaming room with built in desk, a bedroom, a shared bathroom, and laundry area. This home sits on a .29-acre lot, which offers a very nice sized fully fenced in back yard. There is a nice sized parking pad perfect for a RV, boat, or other toy parking with easy access to the dual swinging gate to the back yard. Thereâs even an additional storage area attached to the back of the home with a custom handmade access door. The owners loved the neighborhood and the quick access to Ellsworth AFB. Located in the Douglas school district, this home is move in ready. The only thing missingâ¦is you.
$369,900
571 Antietam Dr Box Elder, SD 57719
- Type:
- Single Family
- Sq.Ft.:
- 1,411
- Status:
- Active
- Beds:
- 3
- Lot size:
- 0.18 Acres
- Year built:
- 2024
- Baths:
- 2.00
- MLS#:
- 167255
- Subdivision:
- Freedom Landing Subd
ADDITIONAL INFORMATION
Ready to Move In! This brand-new home is a stunning gem. It features White-colored semi-custom cabinets with Dusk-colored Island accent cabinets with soft-close doors and drawers, paired with exquisite Black Pearl granite countertops. The kitchen boasts a 50/50 under-mounted granite sink, Night Reflections-colored backsplash, a four-piece stainless steel appliance package, and an undercabinet LED lighting package. Enjoy the elegance of Mannington® Restoration Collection Laminate featuring Spill Shield® Plus Waterproof Technology, making it ideal for families with kids and pets, offering both style and practicality. The insulation is exceptional, with R-19 walls, R-50 attic, and spray foam in the floor system's rim joist. Experience high energy efficiency with an American Standard® 96% efficient gas furnace, ZIP system⢠sheathing for water and air management, and an attic fan. This home promises savings in maintenance, insurance, and utility bills. Call us today to set up a walkthrough!
$347,500
631 Westwind Dr Box Elder, SD 57719
- Type:
- Single Family
- Sq.Ft.:
- 2,131
- Status:
- Active
- Beds:
- 3
- Lot size:
- 0.55 Acres
- Year built:
- 1985
- Baths:
- 2.00
- MLS#:
- 167245
- Subdivision:
- Peterson Ii
ADDITIONAL INFORMATION
Well maintained property on a large 0.55 acre corner lot * Mature trees * Quiet neighborhood * 3 bed * 2 bath * 2 car garage plus a 15x20 cold storage building * New appliances * Chain link fenced in back yard * Split foyer * Built in 1985 * 2,131 sq ft total * Master on main level featuring large en suite with double vanities, jacuzzi tub & shower * Large walk in closet in master * RV parking * New solid oak flooring on main level * New garage door * Newer windows * Close proximity to schools and the Air Force Base * Don't miss out on this property!
- Type:
- Single Family
- Sq.Ft.:
- 1,807
- Status:
- Active
- Beds:
- 4
- Lot size:
- 0.21 Acres
- Year built:
- 1997
- Baths:
- 2.00
- MLS#:
- 167242
- Subdivision:
- Thunderbird
ADDITIONAL INFORMATION
A beautiful 4 bed 2 bath split level home. The home is on a big lot with the backyard fenced in. Located close to parks and schools!
- Type:
- Single Family
- Sq.Ft.:
- 869
- Status:
- Active
- Beds:
- 2
- Lot size:
- 0.17 Acres
- Year built:
- 2024
- Baths:
- 1.00
- MLS#:
- 167203
- Subdivision:
- Redferen Subd
ADDITIONAL INFORMATION
>>ZERO ENTRY - ONE LEVEL LIVING<< This home features a cleverly designed floor plan, maximizing every inch with smart storage solutions and completed with quality products selected by our team of builder professionals. **ALL STAINLESS STEEL KITCHEN APPLIANCES INCLUDED** GRANITE KITCHEN COUNTERTOPS** Boom Construction homes feature vaulted ceilings, quality products and finish work, James Hardie Maintenance Free Hardboard Siding, 95+ Energy Efficient Heating/Cooling System. New growing subdivision just minutes from EAFB, Douglas School System and I-90. **Approx. Completion June 1st**
$379,900
639 Valor Court Box Elder, SD 57719
- Type:
- Other
- Sq.Ft.:
- 1,924
- Status:
- Active
- Beds:
- 3
- Lot size:
- 0.18 Acres
- Year built:
- 2024
- Baths:
- 2.00
- MLS#:
- 78952
- Subdivision:
- Raider Pointe
ADDITIONAL INFORMATION
A new construction home to be built located in Raiderpointe subdivision. It is a 3-bedroom, 2-bathroom, 3-car garage split-level home with a modern design. It features a tiled shower bath and walk-in closet in the master bedroom, a kitchen with a subway tile back splash, vinyl flooring, a breakfast bar, a food pantry, and soft close cabinetry. The lower level has a finished bedroom with the potential to add up to two more bedrooms and a bathroom. The home is built with maintenance-free James Hardie siding, energy-efficient construction, low-e windows and architectural shingles. Timeline on home will be reviewed upon presentation of an offer. Qualifies for rural development financing - discuss w bank for details. Listed by Kevin Andreson of Keller Williams Black Hills at 605-646-5409.
$359,900
647 Valor Court Box Elder, SD 57719
- Type:
- Other
- Sq.Ft.:
- 1,173
- Status:
- Active
- Beds:
- 3
- Lot size:
- 0.2 Acres
- Year built:
- 2024
- Baths:
- 2.00
- MLS#:
- 78951
- Subdivision:
- Raider Pointe
ADDITIONAL INFORMATION
Great location on the end of a cul-de sac. Located near Ellsworth AFB! One level ranch style home in the Raiderpointe Subdivision. Featuring 3 bedrooms, including a master suite, 2 baths and a spacious 3 stall garage. Offers open concept living with kitchen featuring closet pantry and center island. Low maintenance exterior with 30-year asphalt shingles. Home is to be built and a timeline will be discussed when the home is put under contract. Qualifies for rural development financing - discuss w bank for details. Listed by Kevin Andreson, Keller Williams Black Hills 605-646-5409
$349,900
651 Eagle Court Box Elder, SD 57719
- Type:
- Other
- Sq.Ft.:
- 1,920
- Status:
- Active
- Beds:
- 3
- Lot size:
- 0.17 Acres
- Year built:
- 2024
- Baths:
- 2.00
- MLS#:
- 78948
- Subdivision:
- Raider Pointe
ADDITIONAL INFORMATION
Listed by Kevin Andreson, Keller Williams Black Hills 605-646-5409. Welcome to this delightful split foyer house located in the desirable Box Elder community, known for its close proximity to Ellsworth Air Force Base. This home offers a perfect blend of comfort, style, and convenience. As you step inside, you'll be greeted by a warm and inviting living room, featuring a large window that allow natural light to fill the space. The open concept design seamlessly connects the living room to the dining area and kitchen, creating an ideal setting for entertaining guests or spending quality time with family. The kitchen is equipped with ample cabinetry, and a center island for casual dining. Featuring 2 bedrooms with sizable closets on the main level and two baths. Don't miss this perfect opportunity, schedule your showing now! Estimated completion 24. Qualifies for rural development financing - discuss w bank for details. Listed by Kevin Andreson KWBH 605-646-5409


Box Elder Real Estate
The median home value in Box Elder, SD is $332,539. This is higher than the county median home value of $217,600. The national median home value is $219,700. The average price of homes sold in Box Elder, SD is $332,539. Approximately 39.11% of Box Elder homes are owned, compared to 54.38% rented, while 6.51% are vacant. Box Elder real estate listings include condos, townhomes, and single family homes for sale. Commercial properties are also available. If you see a property you’re interested in, contact a Box Elder real estate agent to arrange a tour today!
Box Elder, South Dakota has a population of 9,277. Box Elder is more family-centric than the surrounding county with 40.31% of the households containing married families with children. The county average for households married with children is 28.95%.
The median household income in Box Elder, South Dakota is $49,290. The median household income for the surrounding county is $52,245 compared to the national median of $57,652. The median age of people living in Box Elder is 24.7 years.
Box Elder Weather
The average high temperature in July is 87.2 degrees, with an average low temperature in January of 12.6 degrees. The average rainfall is approximately 19 inches per year, with 41.1 inches of snow per year.
