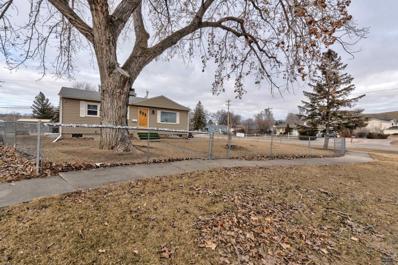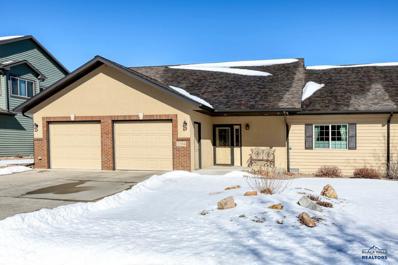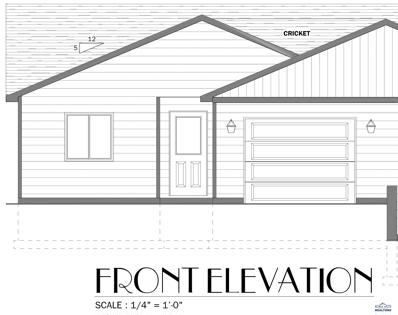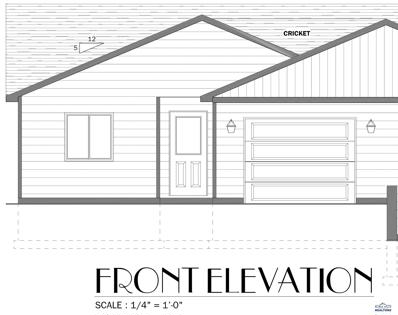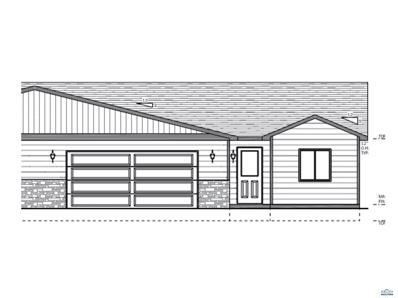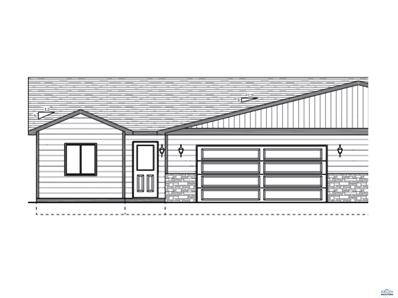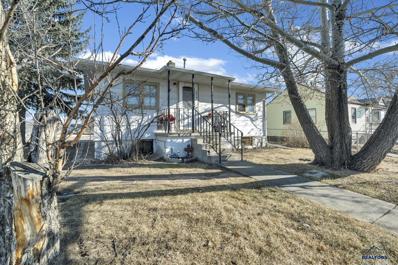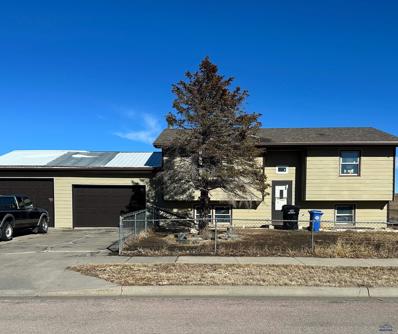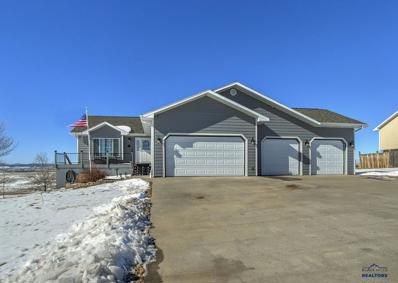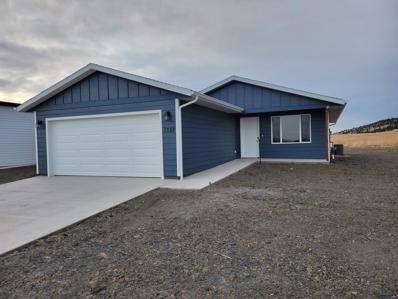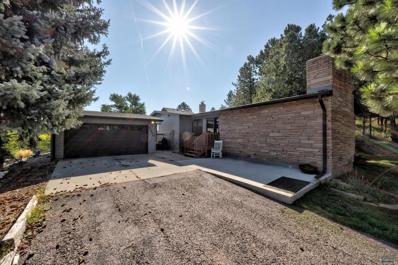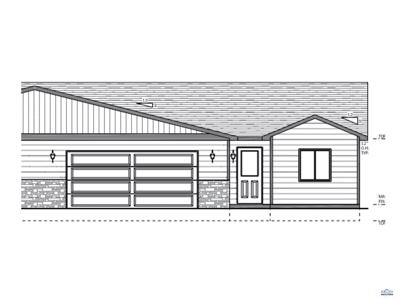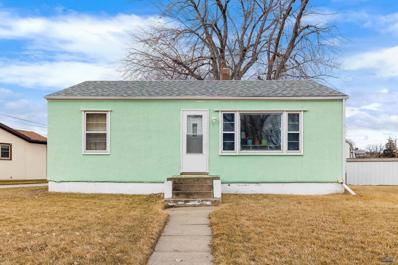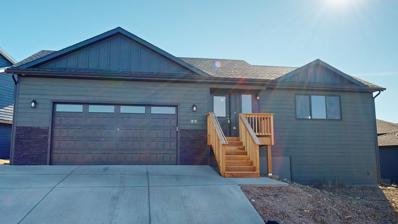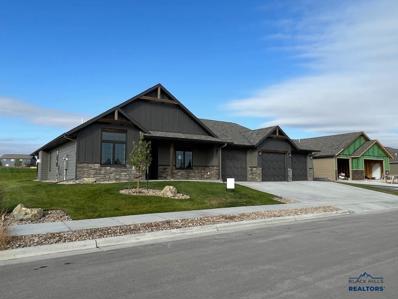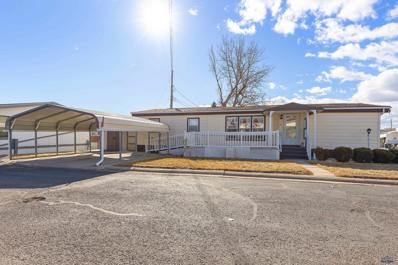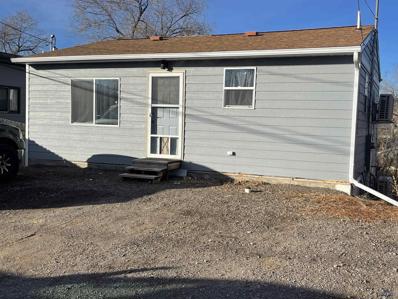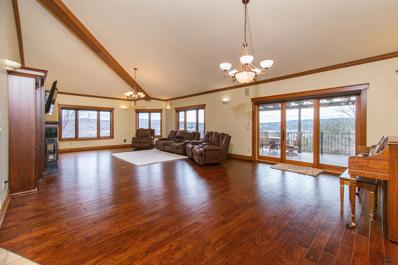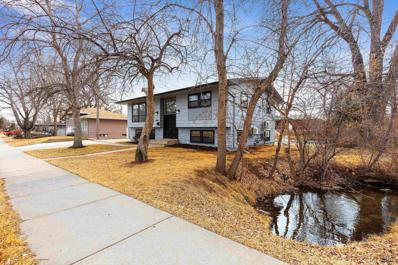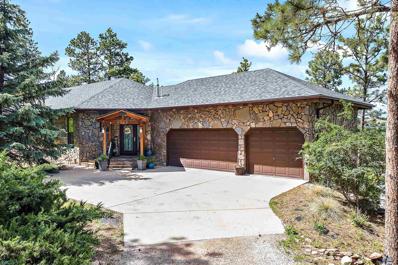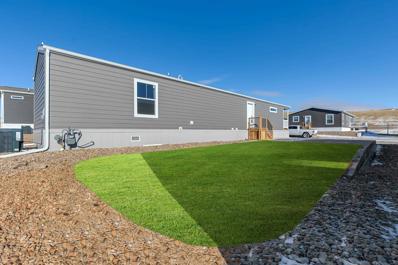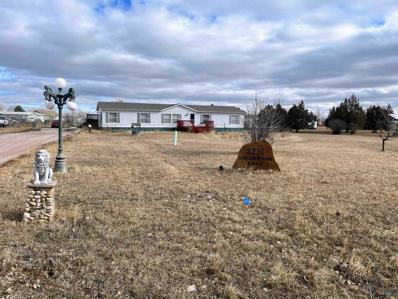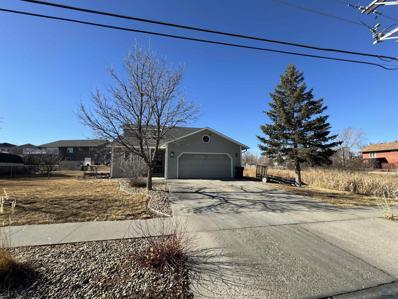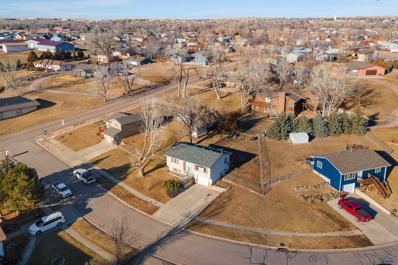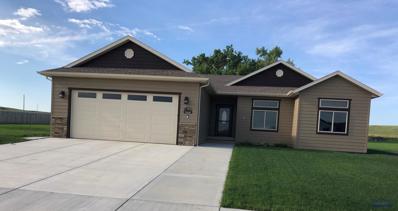Rapid City SD Homes for Sale
$248,000
601 Haines Ct Rapid City, SD 57701
- Type:
- Single Family
- Sq.Ft.:
- 1,640
- Status:
- Active
- Beds:
- 4
- Lot size:
- 0.22 Acres
- Year built:
- 1955
- Baths:
- 2.00
- MLS#:
- 167461
- Subdivision:
- Gus-Haines
ADDITIONAL INFORMATION
Home features 4 bedrooms, 1 bath, and an oversized 2 car garage with a workshop area, and fenced in back yard.
- Type:
- Other
- Sq.Ft.:
- 1,712
- Status:
- Active
- Beds:
- 2
- Lot size:
- 0.16 Acres
- Year built:
- 2004
- Baths:
- 2.00
- MLS#:
- 167450
- Subdivision:
- Village On The Green Subd 2
ADDITIONAL INFORMATION
Golf Course Living at its best! One of a kind Townhouse on the 12th fairway of the #1 rated Golf Course in South Dakota!!! 2 over sized bedrooms/2 full baths is just the start. Master bedroom has walk in closet, walk in tub and updated walk in shower. 2nd bedroom also has large extra deep closet for all your extra storage needs. 17x12 Kitchen has tile counter tops and updated Stainless Steel appliances. Large laundry room has extra cabinets and counter space. Washer and Dryer also stay. Living area is just off the Kitchen and Dining with gas fireplace to keeps you cozy! 20x12 walk out patio lets you take in the golf course and all the wildlife that are your neighbors. Large garage keeps your goodies nice and clean. 2 year old roof and updated water heater. Some window treatments will not stay. Buyer to verify all MLS data including sq. footage and lot size.
- Type:
- Other
- Sq.Ft.:
- 960
- Status:
- Active
- Beds:
- 2
- Lot size:
- 0.11 Acres
- Year built:
- 2024
- Baths:
- 1.00
- MLS#:
- 167448
- Subdivision:
- Misty Meadows Subd
ADDITIONAL INFORMATION
Here it is...a new construction townhome with no HOA and no HOA Fees! You will find all the good stuff in this home. LP Smartside siding, Anderson 100 vinyl windows, 30 year Class 3 shingles, Raynor Garage door opener, High Efficiency furnace, carpet in the bedrooms and LVP flooring everywhere else. Home comes with a microwave and dishwasher. Add the matching refrigerator and range for $2,500. A 4.8kW Solar System may be added for $14,400 (a home with a solar system qualifies you for an IRS Tax Credit of $4,320).
- Type:
- Other
- Sq.Ft.:
- 960
- Status:
- Active
- Beds:
- 2
- Lot size:
- 0.11 Acres
- Year built:
- 2024
- Baths:
- 1.00
- MLS#:
- 167449
- Subdivision:
- Misty Meadows Subd
ADDITIONAL INFORMATION
Here it is...a new construction townhome with no HOA and no HOA Fees! You will find all the good stuff in this home. LP Smartside siding, Anderson 100 vinyl windows, 30 year Class 3 shingles, Raynor Garage door opener, High Efficiency furnace, carpet in the bedrooms and LVP flooring everywhere else. Home comes with a microwave and dishwasher. Add the matching refrigerator and range for $2,500. A 4.8kW Solar System may be added for $14,400 (a home with a solar system qualifies you for an IRS Tax Credit of $4,320).
$284,900
4448 Smoke Trl Rapid City, SD 57701
- Type:
- Other
- Sq.Ft.:
- 1,122
- Status:
- Active
- Beds:
- 2
- Lot size:
- 0.12 Acres
- Year built:
- 2024
- Baths:
- 2.00
- MLS#:
- 167443
- Subdivision:
- Misty Meadows Subd
ADDITIONAL INFORMATION
Here it is! A one-level with no basement townhome. Main floor laundry. No HOA. No HOA Fees. New construction has very little property tax for the first 18 months, is energy efficient, and requires very little near future maintenance. A built-in microwave and dishwasher are included. A matching refrigerator & range may be added for $2,500. A 7.2kW solar system may be added for an additional $21,600 (if solar is added, the buyer will qualify for a $6,480 IRS Federal Tax Credit). Check it out today!
$284,900
4460 Smoke Trl Rapid City, SD 57701
- Type:
- Other
- Sq.Ft.:
- 1,122
- Status:
- Active
- Beds:
- 2
- Lot size:
- 0.12 Acres
- Year built:
- 2024
- Baths:
- 2.00
- MLS#:
- 167442
- Subdivision:
- Misty Meadows Subd
ADDITIONAL INFORMATION
Here it is! A one-level with no basement townhome. Main floor laundry. Large Lot. No HOA. No HOA Fees. New construction has very little property tax for the first 18 months, is energy efficient, and requires very little near future maintenance. A built-in microwave and dishwasher are included. A matching refrigerator & range may be added for $2,500. A 7.2kW solar system may be added for an additional $21,600 (if solar is added, the buyer will qualify for a $6,480 IRS Federal Tax Credit) Check it out today!
$235,000
1014 Haines Ave Rapid City, SD 57701
- Type:
- Single Family
- Sq.Ft.:
- 1,456
- Status:
- Active
- Beds:
- 3
- Lot size:
- 0.17 Acres
- Year built:
- 1953
- Baths:
- 2.00
- MLS#:
- 167436
- Subdivision:
- Millard Add
ADDITIONAL INFORMATION
Affordable Home Centrally Located on a Fenced Corner Lot with a Large Garage. This Cute Home is Currently being used as Duplex and Can Turn Key back to a Single Family Home. Home Features 3 Bedrooms and Two Bathrooms, Plus Two Full Kitchens, one on each Level. Main Floor has a Large Living and Dining Room Area, Kitchen, Bedroom and Full Bath. The Basement also Has another Full Kitchen, Full Bathroom, Family Room and Two Bedrooms. Also a new Furnace installed Oct 2022. Great Starter Home or Investment
$323,000
310 Viking Dr Rapid City, SD 57701
- Type:
- Single Family
- Sq.Ft.:
- 1,788
- Status:
- Active
- Beds:
- 4
- Lot size:
- 0.2 Acres
- Year built:
- 1978
- Baths:
- 2.00
- MLS#:
- 167431
- Subdivision:
- Mall Ridge
ADDITIONAL INFORMATION
This four bed, two bath home was completely re done in 2017. All appliances were updated at that time. No neighbors behind the home, unless you count the horses that occasionally graze near the property. You can take in the beautiful view from the sunroom just off the kitchen facing the prairie where the horses and a few cows graze while drinking you morning coffee. Layout is inviting and makes for very comfortable living. But the true gem of this home lies in the large garage, perfect for a workshop or extra storage space. Whether you're a hobbyist, craftsman, or simply in need of additional storage, this garage offers endless possibilities to customize the space to suit your needs. Conveniently located near amenities and schools, this home offers easy access to everything you need for modern living. Whether you're running errands, commuting to work, or exploring the local area, you'll appreciate the convenience of this central location.
- Type:
- Single Family
- Sq.Ft.:
- 2,300
- Status:
- Active
- Beds:
- 4
- Lot size:
- 0.46 Acres
- Year built:
- 2002
- Baths:
- 2.00
- MLS#:
- 167426
- Subdivision:
- Valley Heights Estates
ADDITIONAL INFORMATION
Must see this welcoming 4 bedroom, with additional bonus room for office/den, 2 bath home featuring an open, inviting floor plan with vaulted ceilings and a walk out basement to a nice sized back yard. The property is situated on a nicely landscaped .46 acre lot and includes a versatile 4 car garage which is heating and even cooled by 2 separate mini splits to keep the space comfortable year round. Perfect setup for a workshop or for additional storage and recreational vehicles. Enjoy the spectacular views of the Black Hills and Rapid City with no direct neighbors behind. This home has newer maintenance free siding and class 3 impact shingles. Sellers offering $3000 appliance allowance. Call today to view this property.
$319,900
1127 Cobalt Dr Rapid City, SD 57701
- Type:
- Single Family
- Sq.Ft.:
- 1,092
- Status:
- Active
- Beds:
- 2
- Lot size:
- 0.15 Acres
- Year built:
- 2024
- Baths:
- 2.00
- MLS#:
- 167418
- Subdivision:
- Auburn Hills
ADDITIONAL INFORMATION
This home is done and ready to move in. Single Level Living, main floor laundry. We have carefully selected quality products for your new home. This home also features vaulted ceilings, quality Vinyl flooring and hand selected finishes. The exterior of the home is equipped with maintenance free LP smart siding, 2x6 exterior walls. Rest assured this home also includes 95+ energy efficient heating/cooling system. Main floor laundry, the large master suite features a walk-in closet and shower. Price includes dishwasher and Microwave.
- Type:
- Single Family
- Sq.Ft.:
- 1,884
- Status:
- Active
- Beds:
- 4
- Lot size:
- 0.56 Acres
- Year built:
- 1961
- Baths:
- 3.00
- MLS#:
- 167416
- Subdivision:
- Canyon Lake Ht
ADDITIONAL INFORMATION
Listed by Tyler Schad with Silverleaf Real Estate LLC. 605-430-3710. (3768 total sqft) Corner lot in an amazing neighborhood close to canyon lake park and Meadowbrook golf course! Main level includes master bedroom with full bathroom, walk in closet (5x9), and a private deck. Three more bedrooms, a second full bathroom, kitchen, dining room, dedicated laundry area, large spacious 16x6 entry and large family room complete with fire place in the main floor. Basement is unfinished and ready to complete as you wish with ample room for multiple bedrooms and family space with a full bathroom already in place; currently split as a 13x11 bedroom area, 21x15 storage area, and 23x41 family room area.
$290,000
4545 Smoke Trl Rapid City, SD 57701
- Type:
- Other
- Sq.Ft.:
- 1,122
- Status:
- Active
- Beds:
- 2
- Lot size:
- 0.14 Acres
- Year built:
- 2024
- Baths:
- 2.00
- MLS#:
- 167411
- Subdivision:
- Misty Meadows Subd
ADDITIONAL INFORMATION
Here it is! A one-level with no basement townhome. Main floor laundry. No HOA. No HOA Fees. New construction has very little property tax for the first 18 months, is energy efficient, and requires very little near future maintenance. A built-in microwave and dishwasher are included. A matching refrigerator & range may be added for $2,500. A 7.2kW solar system may be added for an additional $21,600 (if solar is added, the buyer will qualify for a $6,480 IRS Federal Tax Credit). Check it out today!
$175,000
1503 Sioux Ave Rapid City, SD 57701
- Type:
- Single Family
- Sq.Ft.:
- 738
- Status:
- Active
- Beds:
- 2
- Lot size:
- 0.13 Acres
- Year built:
- 1948
- Baths:
- 1.00
- MLS#:
- 167399
- Subdivision:
- Bradsky
ADDITIONAL INFORMATION
Cozy 2-bedroom, 1-bathroom home located in Southeast Rapid City on a corner lot. The main level has hardwood floors throughout the living room and bedrooms with tile in the bathroom and vinyl in the kitchen. Recently had fascia and gutters scraped and painted. The exterior entrance walkout basement has ample storage space and houses the force air furnace and newer water heater. Listing agent is the seller.
$424,900
815 Jones Dr Rapid City, SD 57703
- Type:
- Single Family
- Sq.Ft.:
- 1,340
- Status:
- Active
- Beds:
- 3
- Lot size:
- 0.14 Acres
- Year built:
- 2023
- Baths:
- 2.00
- MLS#:
- 167379
- Subdivision:
- Homestead
ADDITIONAL INFORMATION
Ready to Move In! This brand-new home is breathtaking. It features Dusk-colored semi-custom cabinets, with soft-close doors and drawers, paired with exquisite Viscount-White granite countertops. The kitchen boasts a 60/40 undermounted granite sink, White-colored backsplash, and an undercabinet LED lighting package. Enjoy the elegance of Mannington® Restoration Collection Laminate featuring Spill Shield® Plus Waterproof Technology, making it ideal for families with kids and pets, offering both style and practicality. Including a luxurious master bathroom. The insulation is exceptional, with R-19 walls, R-50 attic, and spray foam in the floor system's rim joist. Experience high energy efficiency with an American Standard® 96% efficient gas furnace, a four-piece stainless steel appliance package, ZIP system⢠sheathing for water and air management, and an attic fan. This home promises savings in maintenance, insurance, and utility bills. Call us today to set up a walkthrough!
$774,900
3321 Ping Dr Rapid City, SD 57703
- Type:
- Single Family
- Sq.Ft.:
- 2,223
- Status:
- Active
- Beds:
- 3
- Lot size:
- 0.35 Acres
- Year built:
- 2023
- Baths:
- 2.00
- MLS#:
- 167373
- Subdivision:
- Elks Country Est
ADDITIONAL INFORMATION
Beautiful new construction 3 bedroom, 2 bath home featuring zero entry with large rooms, open concept living area and lots of glass! Vaulted & trayed ceilings with 9' ceilings throughout the rest of the home. Rustic alder doors and trim with alder beams and crown moldings. Hickory cabinetry featuring tall upper cabinets with crown molding, undercabinet lighting and tile backsplash. Custom granite in the kitchen & large center island. All higher end LG black stainless appliances. Bedrooms are larger than normal. Master bedroom features a walk-in closet and custom shelf modules. Master bath has a huge 5'x6' shower with bench and linear drain, heated floors, 66" soaker tub, double vanity, and linen pantry. Main bath includes 32" wide tub with custom tile surround. The laundry room has the same hickory cabinetry as the kitchen with LED undercabinet lighting and a soaker sink. Large covered patio and oversize 3 car garage with water and plumbed for heat. Established yard and sprinkler.
- Type:
- Manufactured Home
- Sq.Ft.:
- 1,352
- Status:
- Active
- Beds:
- 3
- Lot size:
- 0.03 Acres
- Year built:
- 1977
- Baths:
- 2.00
- MLS#:
- 167366
- Subdivision:
- Other
ADDITIONAL INFORMATION
Welcome home to 1010 E Saint Patrick St Lot 38 (Mobile home only, no land). This Well-kept Walden manufactured home features 3 bedrooms, 2 bathrooms with a functional layout. A few recent updates include a master bathroom remodel, new plumbing and siding in recent years. The property has two storage sheds along with a 2-car carport. Golden Acres Mobile Home Park is a 55+ plus community. Buyer must be approved by the park and home must be owner occupied, subleasing is not allowed. Current lot rent is $350 monthly, which includes water, sewer and trash removal. Contact Park Management for additional details regarding rules, regulations and rents.
$259,900
720 Blaine Ave Rapid City, SD 57701
- Type:
- Single Family
- Sq.Ft.:
- 1,344
- Status:
- Active
- Beds:
- 4
- Lot size:
- 0.16 Acres
- Year built:
- 1952
- Baths:
- 2.00
- MLS#:
- 167351
- Subdivision:
- North Rapid
ADDITIONAL INFORMATION
Here is your opportunity to invest in a well maintained and completely renovated single family home that has permitted use as an Up/Down multi-family dwelling. This property was fully remodeled in 2023 and features updated electrical, new flooring, paint, bathrooms, siding and brand new roof (2024). Each unit has their own mini split and supplemental cove heating. Both units are currently rented by reliable tenants. There are 2 off-street parking spaces available for each unit. Listed by Trista Vlcek at Dupont Real Estate 605-858-5578. Owner is a licensed South Dakota Real Estate Agent.
- Type:
- Single Family
- Sq.Ft.:
- 6,384
- Status:
- Active
- Beds:
- 6
- Lot size:
- 0.82 Acres
- Year built:
- 1994
- Baths:
- 6.00
- MLS#:
- 167349
- Subdivision:
- Western Heights
ADDITIONAL INFORMATION
Main level living at it's finest! Enjoy the incredible VIEWS from this stunning west-side home featuring 6 beds, 5.5 baths & a 4-car garage (brand new garage doors). This marvelous home is situated at the end of a cul-de-sac and is located appx 2 blks from Stevens High School, 1 mi from West Middle School, Canyon Lake Park & Meadowbrook Golf Course. The grand foyer exudes a great first impression, and the spacious living room boasts fresh paint, vaulted ceilings, built-ins, large windows, hardwood floors, and a 3-pane slider lead you to the incredible 3-level no-maintenance 64x9 deck. You will feel like you are on top of the world as you take in the stunning city, trees & hills views. The primary bedroom & bath suite have been recently remodeled complete with a walk-in tile shower & flooring, and double vanity. The 2nd & 3rd bedrooms on the main level each have double closets and dedicated full bathrooms. From the foyer French doors lead to an office complete with custom built-ins.
$339,900
3903 W Chicago Rapid City, SD 57702
- Type:
- Single Family
- Sq.Ft.:
- 2,241
- Status:
- Active
- Beds:
- 3
- Lot size:
- 0.23 Acres
- Year built:
- 1969
- Baths:
- 3.00
- MLS#:
- 167348
- Subdivision:
- Pleasant Valley
ADDITIONAL INFORMATION
Welcome home to 3903 W. Chicago St. Completely upgraded, this 3 bedroom, 2.5 baths this home may be the one for you! New flooring, new lighting fixtures, new paint inside and out, new tile shower, new bathroom fixtures, and new stainless steel kitchen appliances. The entire home is set-up with brand new mini splits to provide comfortable heating and air conditioning in each room. Other features include 8x20 covered deck off the kitchen, 17x21 deck off the downstairs family room, a walk-out basement, lots of storage, large bedrooms, and a creek runs by home on the Westside of home. Don't miss out on this one.
$959,000
3010 Calle Baja Rapid City, SD 57702
- Type:
- Single Family
- Sq.Ft.:
- 4,742
- Status:
- Active
- Beds:
- 4
- Lot size:
- 1.01 Acres
- Year built:
- 1991
- Baths:
- 5.00
- MLS#:
- 167319
- Subdivision:
- Canyon Lake Ht
ADDITIONAL INFORMATION
Million $$$ Views with an incredible executive home. Almost 5000 Sq ft overlooking and bordering Canyon Lake featuring 4 Bedrooms 4.5 Baths with amazing amenities! Main Floor features a huge master suite with seperate shower and soaking tub, double sink, walk in closets and an amazing view overlooking the lake. 2nd Bedroom on main level with private bath and walk in closet. Large living room filled with windows to enjoy the view, formal dining plus a den/study all on the main level. Eat in Kitchen with Breakfast Nook and access to Amazing back Den. Great area to enjoy the morning coffee or glass of wine to round off the night. Downstairs you will find a movie room fully equipped with screen and projector, 2 additional large bedrooms with great natural light. Walk out Family room to patio plus another room to make a cozy sitting room out of or an additional bedroom.
- Type:
- Manufactured Home
- Sq.Ft.:
- 1,056
- Status:
- Active
- Beds:
- 2
- Lot size:
- 0.02 Acres
- Year built:
- 2023
- Baths:
- 2.00
- MLS#:
- 167316
- Subdivision:
- Shepard's Meadow Mobile Home Community
ADDITIONAL INFORMATION
Come see us today at Shepherds Meadow Active Adult Community! Maintenace Free...Pet Friendly Living at its Finest! NEW MODEL! This beautiful 2bed 2bath home is a "TURNKEY HOME" BUY TODAY...MOVE IN TOMORROW! Great open floorplan, bright and sunny main living. GREAT kitchen with large island, complete stainless-steel appliance suite with range, microwave, dishwasher refrigerator and a****washer and dryer****. Large primary ensuite. ENERGY SAVING HOME argon gas LOW-E windows, and a High efficiency Carrier gas furnace. $1500 moving allowance and a $1,000 carport allowance. Faux wooden blinds will be installed on all windows. 1YR FACTORY WARRANTY. All lots are professionally landscaped. ******OPEN HOUSE M-F 9AM-2PM SUNDAY 12-2PM.******
- Type:
- Mobile Home
- Sq.Ft.:
- 2,240
- Status:
- Active
- Beds:
- 3
- Lot size:
- 1.28 Acres
- Year built:
- 1999
- Baths:
- 2.00
- MLS#:
- 167315
- Subdivision:
- Green Vly Est
ADDITIONAL INFORMATION
Here's your chance to own a quality, manufactured home on 1.28 acres in Green Valley Estates! This property is perfect for the green thumb- so much backyard space to put in a garden or let the dogs & kids run. Bring your chickens as there is an indoor/outdoor chicken coop out back. Adding some beautiful flowers and plants around the tri-level deck will make it the perfect space for relaxing, gathering and barbeques. This 1999 Americana built by Atlantic homes is on a permanent foundation and features 2240sq ft of living space with 3 bedrooms and 2 bathrooms. The spacious master suite features a walk-in shower, separate jet tub and large walk-in closet. Utilize the formal dining room or use it as a second living room or office area. 2 sheds out back as well for extra storage. Conveniently located 15 minutes from EAFB and Monument Hospital AND Seller has an assumable VA loan at 4.75%!
- Type:
- Single Family
- Sq.Ft.:
- 1,828
- Status:
- Active
- Beds:
- 4
- Lot size:
- 0.37 Acres
- Year built:
- 1988
- Baths:
- 2.00
- MLS#:
- 167293
- Subdivision:
- Robbinsdale 10
ADDITIONAL INFORMATION
A nice 4 bed 2 bath ranch home on a large lot, close to schools and the hospital!
- Type:
- Single Family
- Sq.Ft.:
- 1,215
- Status:
- Active
- Beds:
- 3
- Lot size:
- 0.23 Acres
- Year built:
- 1990
- Baths:
- 2.00
- MLS#:
- 167279
- Subdivision:
- Ridgeview Place
ADDITIONAL INFORMATION
This sure is a charming property! The cul-de-sac location, fenced backyard, and deck access off the kitchen make it appealing! 2 decent-sized bedrooms and a full bathroom on the main level. Basement hosts 3rd bedroom, 2nd bathroom, laundry, and access to the garage. Mature landscaping, and a shed in the backyard for a little extra space. Do you have any specific questions about the property? Call today, we are here to help you.
$430,000
7035 Mondo St Rapid City, SD 57703
- Type:
- Single Family
- Sq.Ft.:
- 1,564
- Status:
- Active
- Beds:
- 3
- Lot size:
- 0.37 Acres
- Year built:
- 2020
- Baths:
- 2.00
- MLS#:
- 167287
- Subdivision:
- Prairie Fire Subd
ADDITIONAL INFORMATION
Better than home on a large .37 acre lot. One level living with 3 bedrooms, 2 full bathrooms and over 1,500 finished sq.ft. Spacious kitchen with an island, under cabinet lighting, mozaic backsplash, pull out shelves in the lower cabinets plus slow close doors and drawers. Open floor plan with vaulted ceiling for a wide open feel. Large master bedroom, master bath with walk-in closet, double sinks and a step in shower. High efficiency, ON DEMAND, Rinnai gas water heater and high efficiency gas furnace, 6 panel solid interior doors, oversized garage w/workshop area is completely finished and gas forced air heated. Beautiful yard that features a sprinkler system (irrigated out of the South Side Ditch for no water costs), a relaxing cove garden and patio area in the back yard with huge mature shade trees. Call your favorite Realtor to see this great home today!

Rapid City Real Estate
The median home value in Rapid City, SD is $330,000. This is higher than the county median home value of $217,600. The national median home value is $219,700. The average price of homes sold in Rapid City, SD is $330,000. Approximately 56.31% of Rapid City homes are owned, compared to 36.26% rented, while 7.43% are vacant. Rapid City real estate listings include condos, townhomes, and single family homes for sale. Commercial properties are also available. If you see a property you’re interested in, contact a Rapid City real estate agent to arrange a tour today!
Rapid City, South Dakota has a population of 72,841. Rapid City is less family-centric than the surrounding county with 26.77% of the households containing married families with children. The county average for households married with children is 28.95%.
The median household income in Rapid City, South Dakota is $48,895. The median household income for the surrounding county is $52,245 compared to the national median of $57,652. The median age of people living in Rapid City is 37.1 years.
Rapid City Weather
The average high temperature in July is 83.6 degrees, with an average low temperature in January of 14.3 degrees. The average rainfall is approximately 19.8 inches per year, with 50.5 inches of snow per year.
