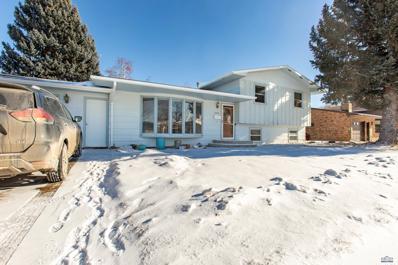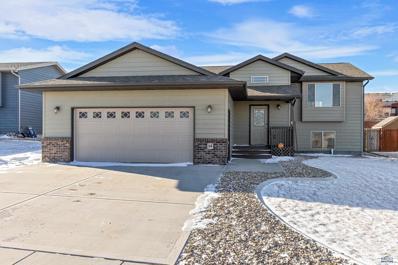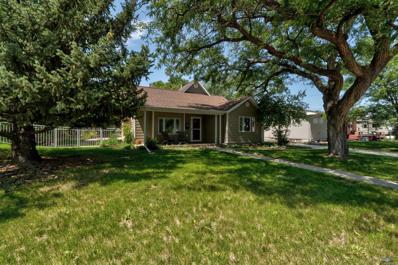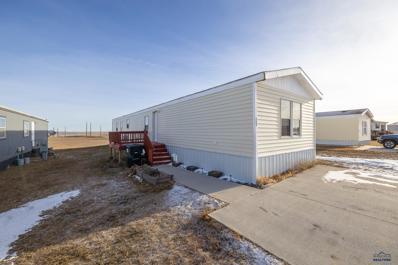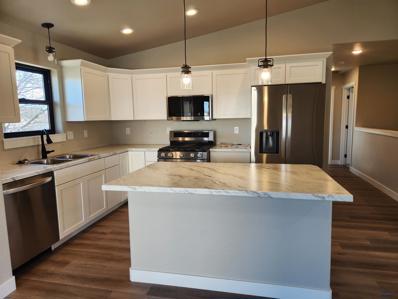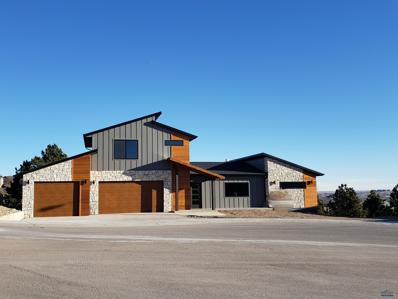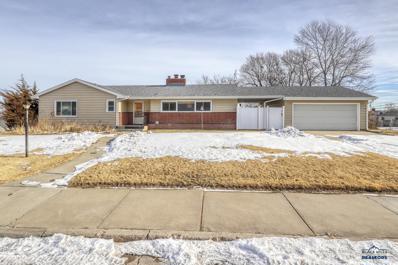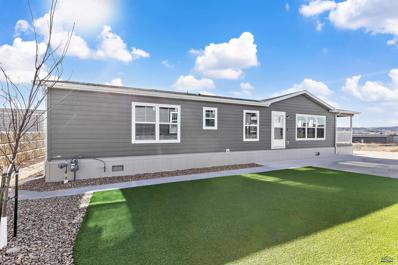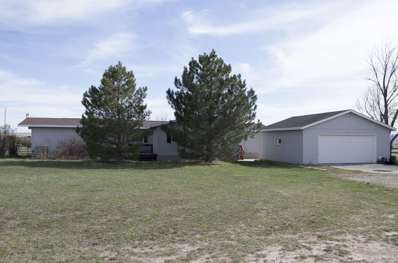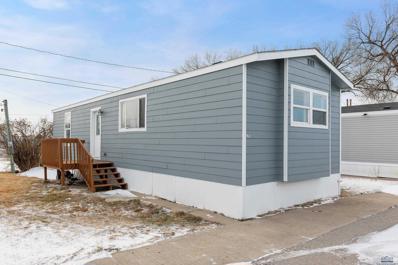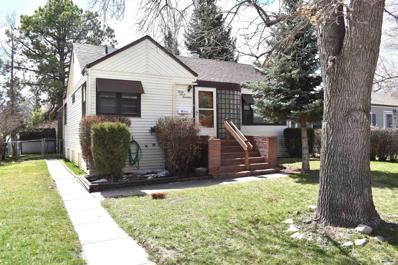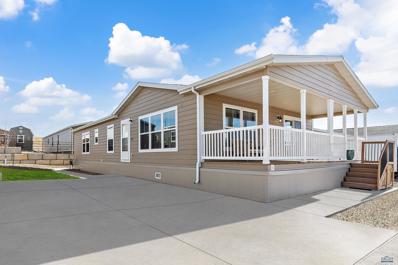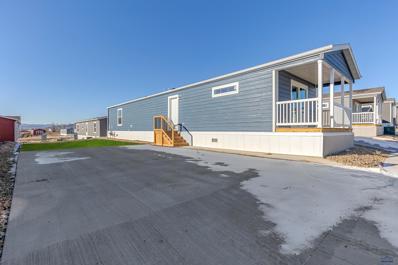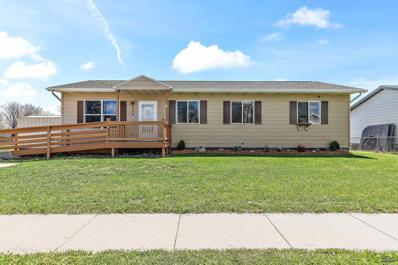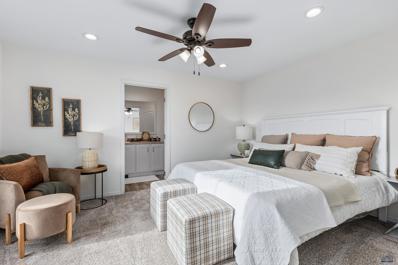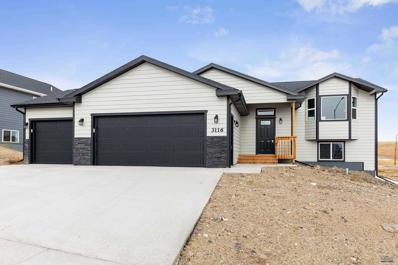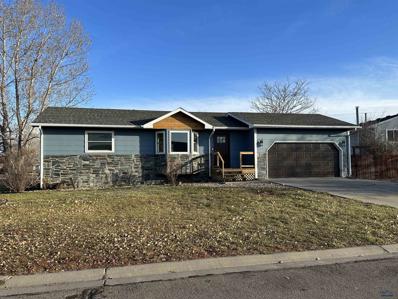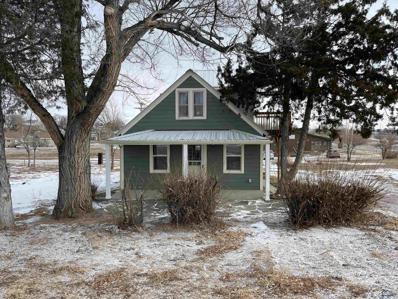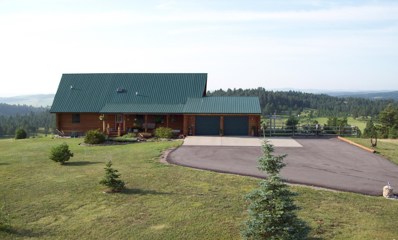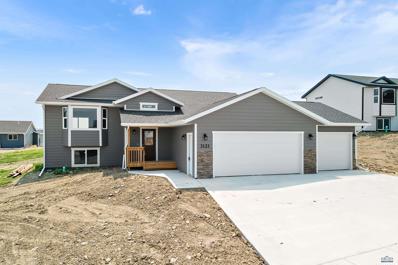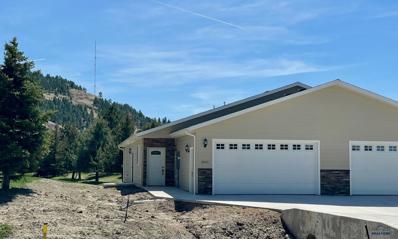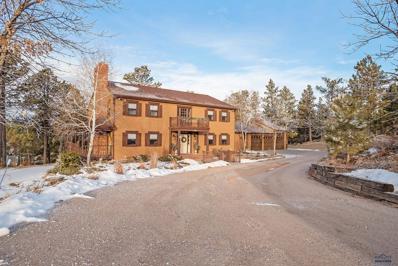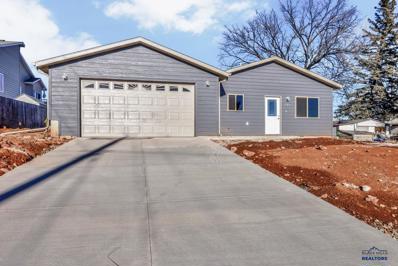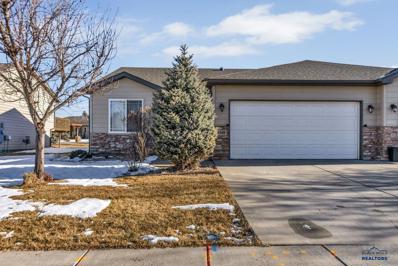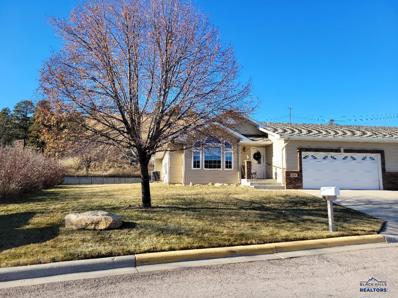Rapid City SD Homes for Sale
$369,900
2702 Raymond Dr Rapid City, SD 57702
- Type:
- Single Family
- Sq.Ft.:
- 1,823
- Status:
- Active
- Beds:
- 4
- Lot size:
- 0.2 Acres
- Year built:
- 1977
- Baths:
- 2.00
- MLS#:
- 167029
- Subdivision:
- Minnewasta
ADDITIONAL INFORMATION
Don't miss 2702 Raymond Dr! This home features over 1800 sq ft with 4 bedrooms, 2 full baths, and a 2-car attached garage. On the main level, you have a living room, dining area, access to the fenced backyard, kitchen, and access to garage. The upper level has 3 bedrooms and a full bathroom. The lower level has a full bathroom, an additional bedroom, and a family room with a fireplace. Outside you have a fully fenced backyard and an oversized 2-car garage with a storage room. Call to view today!
$410,000
14 Eli Dr Rapid City, SD 57701
- Type:
- Single Family
- Sq.Ft.:
- 2,184
- Status:
- Active
- Beds:
- 4
- Lot size:
- 0.2 Acres
- Year built:
- 2014
- Baths:
- 3.00
- MLS#:
- 167027
- Subdivision:
- Prairie Meadows Sub
ADDITIONAL INFORMATION
Featuring four bedrooms, three bathrooms, and a two car garage this home offers ample space for both family and guests. The large backyard is fully enclosed with a wooden privacy fence. The primary bedroom features an ensuite. The open concept design creates a seamless flow between living areas. Thoughtful design and practical amenities, a near perfect blend of comfort and functionality.
$448,000
2019 9TH St Rapid City, SD 57701
- Type:
- Single Family
- Sq.Ft.:
- 2,315
- Status:
- Active
- Beds:
- 4
- Lot size:
- 0.26 Acres
- Year built:
- 1948
- Baths:
- 2.00
- MLS#:
- 167023
- Subdivision:
- St Elmo 1
ADDITIONAL INFORMATION
Amazing move in ready West Boulevard area home. Great curb appeal and so convenient to everything Rapid City has to offer. The 4 bedroom, 2 bath home has been extensively updated. Siding, electrical, insulation, Pella wood clad windows, tile flooring, newer roof, gutter and sewer line. Sliding doors have blinds inside them and triple glass. Tile floors for a low maintenance lifestyle. Master bedroom is very large with updated bath. Main floor laundry. Kitchen has in floor heat!! Quartz countertops and stainless steel appliances. Maple cabinets with soft close drawers. Pride of ownership shows throughout the home. Beautiful and private patio in the backyard that is tastefully fenced for any fur puppies or kids. Patio is stamped concrete. 2 car garage enters into kitchen. Sprinkler system to finish it all off. This is not your everyday cookie cutter home.
- Type:
- Manufactured Home
- Sq.Ft.:
- 1,140
- Status:
- Active
- Beds:
- 3
- Lot size:
- 0.03 Acres
- Year built:
- 2000
- Baths:
- 2.00
- MLS#:
- 167002
- Subdivision:
- Northside Add
ADDITIONAL INFORMATION
Welcome to this well maintained 2000 Champion Atlantic situated in a quiet area of the Meadowlark Hills Mobile Home Estates. This home features an updated kitchen with newer appliances. Located just off the kitchen, is the large master bedroom with a walk-in closet and master bathroom. Enjoy quiet mornings on the 10x8 deck situated right off the living room entry door.
$425,000
1414 Degeest Rapid City, SD 57703
- Type:
- Single Family
- Sq.Ft.:
- 2,004
- Status:
- Active
- Beds:
- 4
- Lot size:
- 0.18 Acres
- Year built:
- 2023
- Baths:
- 3.00
- MLS#:
- 167010
- Subdivision:
- Big Sky
ADDITIONAL INFORMATION
Beautiful ranch style home with a walk-out basement located close to schools, shopping, and more! This move-in ready home has you enter the home from the front covered composite deck, into an inviting open concept living room, dining room, and kitchen area. The kitchen features *Stainless Steel appliances! *Pantry with auto lights! * 20x11 back composite deck with recessed lights in the soffit and a view of 8 acres that will never be developed! The main floor hosts a primary suite and a 2nd spacious bedroom, each with a walk-in closet, and a 2nd full bathroom. Downstairs you will find 2 more generously-sized bedrooms, 3rd full bathroom, and an expansive family room! Noteworthy features include: *Attached garage! *Class 4 Impact Resistant Shingles save $$ on insurance! *High efficiency furnace! *Anderson windows! Do not miss your chance to make the well-crafted home yours! Schedule your tour today! One of the owners is licensed in Real Estate in the State of South Dakota.
- Type:
- Single Family
- Sq.Ft.:
- 3,486
- Status:
- Active
- Beds:
- 5
- Lot size:
- 0.45 Acres
- Year built:
- 2023
- Baths:
- 4.00
- MLS#:
- 166986
- Subdivision:
- Plm Sub No. 2
ADDITIONAL INFORMATION
Peaceful setting with amazing views from this new 1.5 story home built by a one of a kind customer builder, Dean Kelly Construction, Inc. This 1.5 story home features an open floor plan with over 3,400 sf of living area. The home has beautiful LVP flooring throughout. The kitchen countertops and center island are quartz. The master bathroom has double lavatories and a tiled shower. Gas cooktop and double wall oven. The back deck is conveniently located off the dining room area and provides panoramic views of the canyon. The 3 car attached garage enters into the large main level mud/laundry room which is only 1 of 2 laundry rooms offered in this home. The finished walkout basement has bedrooms 4 & 5 and a large family room.
$448,000
2004 9TH St Rapid City, SD 57701
- Type:
- Single Family
- Sq.Ft.:
- 3,296
- Status:
- Active
- Beds:
- 3
- Lot size:
- 0.25 Acres
- Year built:
- 1957
- Baths:
- 3.00
- MLS#:
- 166982
- Subdivision:
- St Elmo 1
ADDITIONAL INFORMATION
Wonderful large home with main level living on a large corner lot with beautiful views of the established neighborhood. Two car unattached garage with a secluded breezeway to the home, fenced back yard. Large living and family rooms to accommodate many needs both with a fireplace, tons of storage. Master bedroom with full master bathroom and large amount of closet space. Home is ready to move in to and make your own. Basement area ready to use or adapt to your needs, so many options for your hobbies. Bonus spaces in the basement. Brought to you by Kingdom Realty, please call 605-593-8414 to set up your showing today.
- Type:
- Manufactured Home
- Sq.Ft.:
- 1,515
- Status:
- Active
- Beds:
- 2
- Lot size:
- 0.03 Acres
- Year built:
- 2023
- Baths:
- 2.00
- MLS#:
- 166981
- Subdivision:
- Shepard's Meadow Mobile Home Community
ADDITIONAL INFORMATION
NEW FLOOR PLAN!!!!! 2023 Schult Built 2bed 2 bath home with a den and a HUGE WALKIN PANTRY WITH A BARN DOOR. Chef kitchen has large island with pendant lights. Well-designed primary ensuite with a large walk-in closet. Take in the great views from your covered porch. Shepherds Meadow Active Adult Community is PET friendly maintenance free living we take care of the things you no longer wish to do. Monthly lot rent of $450 includes lawn care, snow removal 24/7 access to the clubhouse and fitness center. All home sites are professionally landscaped with artificial turf. This home is MOVE IN READY price of the home includes Frigidaire stainless-steel deluxe appliance suite, central AC, gas forced air furnace, standard carport allowance and a $1500 moving allowance. ****AND WINDOW COVERINGS FAUX WOODEN BLINDS****
- Type:
- Mobile Home
- Sq.Ft.:
- 1,552
- Status:
- Active
- Beds:
- 3
- Lot size:
- 10 Acres
- Year built:
- 1986
- Baths:
- 2.00
- MLS#:
- 78745
ADDITIONAL INFORMATION
Listed by Chris Twiggs, KWBH, 605-545-1218. BACK ON THE MARKET! Explore the Freedom of Country Living on 10 Acres near Rapid City! Unleash your dreams on this incredible propertyâa sprawling 10 acres of pure possibility, where the charm of open spaces meets the comfort of a welcoming home. With no covenants to restrict your vision, this slice of heaven allows the freedom you've yearned for. Home Sweet Home: Nestled on a permanent foundation, discover a cozy 3-bedroom, 2-bath manufactured home that seamlessly blends comfort with simplicity. Your retreat from the world awaits. Ample Space for Hobbies: A 2-car garage provides secure vehicle storage, while an additional shed offers space for your projects and tools. Two horse stables stand ready to accommodate your equine companions, making this property a haven for horse lovers. Fully Fenced Oasis: A wire-fenced boundary ensures privacy and security, with a gate welcoming you to this serene escape. Well & Septic: Enjoy the self-sufficiency of well and septic systems, adding to the appeal of this country gem! Don't miss the chance to claim your stake in this idyllic landscape.
- Type:
- Manufactured Home
- Sq.Ft.:
- 768
- Status:
- Active
- Beds:
- 2
- Lot size:
- 0.02 Acres
- Year built:
- 2010
- Baths:
- 1.00
- MLS#:
- 166954
- Subdivision:
- Other
ADDITIONAL INFORMATION
815 E New York St, Lot 11 - Check out this newly remodeled 2010 Magnolia manufactured home located on a rented lot in the Silverleaf Mobile home park. This 16x48 tastefully updated home has had many updates - all new PEX plumbing, new flooring, new paint throughout, new kitchen counter tops and sink, granite bathroom counter, furnace was recently serviced and has a new blower. Upon entering, you will be greeted in a foyer area that leads into a very appealing open concept layout with trayed ceiling in the living room. The kitchen has ample cabinet/counter space and seating at the peninsula bar. Will require application and approval from park management, Lot rent is $509. Silverleaf Mobile Home Park - https://silverleafmhp.com
$327,000
3717 W Main Rapid City, SD 57702
- Type:
- Single Family
- Sq.Ft.:
- 1,544
- Status:
- Active
- Beds:
- 3
- Lot size:
- 0.16 Acres
- Year built:
- 1950
- Baths:
- 2.00
- MLS#:
- 166953
- Subdivision:
- Hall
ADDITIONAL INFORMATION
This classic1950's ranch style home has 3 bedrooms, 2 bathrooms. Frreshly painted throughout the upstairs. The main floor consists of 2 bedrooms, large living area combined dining area with sliding glass door to covered and uncovered deck area. The kitchen has room for a small breakfast table. The basement has 1 bedroom (NTC but you could easily add an egress) an additional living/ family room. Large laundry an additional full bathroom and a 11x10 storage room. The property is fully fenced with a double car detached garage at the rear accessed from alley. The yard has mature trees and a sprinkler system. There are original hardwood floors beneath the upstairs carpet. Lots of natrural light provides expansive views of your manicured garden.
- Type:
- Manufactured Home
- Sq.Ft.:
- 1,515
- Status:
- Active
- Beds:
- 2
- Lot size:
- 0.03 Acres
- Year built:
- 2023
- Baths:
- 2.00
- MLS#:
- 166948
- Subdivision:
- Shepard's Meadow Mobile Home Community
ADDITIONAL INFORMATION
NEW FLOOR PLAN!!!!! 2023 Schult Built 2bed 2 bath home with a den and a HUGE WALKIN PANTRY WITH A BARN DOOR. Chef kitchen has large island with pendant lights. Well-designed primary ensuite with a large walk-in closet. Take in the great views from your covered porch. Shepherds Meadow Active Adult Community is PET friendly maintenance free living we take care of the things you no longer wish to do. Monthly lot rent of $450 includes lawn care, snow removal 24/7 access to the clubhouse and fitness center. All home sites are professionally landscaped with artificial turf. This home is MOVE IN READY price of the home includes Frigidaire stainless-steel deluxe appliance suite, central AC, gas forced air furnace, standard carport allowance and a $1500 moving allowance. ****AND WINDOW COVERINGS FAUX WOODEN BLINDS****
- Type:
- Manufactured Home
- Sq.Ft.:
- 1,056
- Status:
- Active
- Beds:
- 2
- Lot size:
- 0.02 Acres
- Year built:
- 2023
- Baths:
- 2.00
- MLS#:
- 166944
- Subdivision:
- Shepard's Meadow Mobile Home Community
ADDITIONAL INFORMATION
Come see us today at Shepherds Meadow Active Adult Community! Maintenace Free...Pet Friendly Living at its Finest! NEW MODEL! This beautiful 2bed 2bath home is a "TURNKEY HOME" BUY TODAY...MOVE IN TOMORROW! Great open floorplan, bright and sunny main living. GREAT kitchen with large island, complete stainless-steel appliance suite with electric range, microwave, dishwasher and refrigerator. Large primary ensuite. ENERGY SAVING HOME argon gas LOW-E windows, High efficiency smart comfort gas furnace, sealed duct system with whole house fan $1500 moving allowance and a $1,000 carport allowance. Faux wooden blinds will be installed on all windows. 1YR FACTORY WARRANTY. All lots are professionally landscaped. ******OPEN HOUSE M-F 9AM-2PM SUNDAY 12-2PM.******
$239,900
209 E Madison Rapid City, SD 57701
- Type:
- Single Family
- Sq.Ft.:
- 1,058
- Status:
- Active
- Beds:
- 4
- Lot size:
- 0.17 Acres
- Year built:
- 2003
- Baths:
- 1.00
- MLS#:
- 166932
- Subdivision:
- Habitat Subdivision
ADDITIONAL INFORMATION
Affordable home built in 2003 is move in ready with upgrades! Perfect for investors, first time home buyers or people wanting to downsize. This cozy home has a large beautiful kitchen with stylish custom backsplash and is open to the living room. The spacious bathroom also has a luxurious tile surround! This home is perfectly divided into four bedrooms and one bathroom, with an open concept living room, dining room and kitchen area. It also features a designated laundry room. The back yard is enclosed with chain link fencing. This home has a zero-entry design, with a ramp leading to the front door. Conveniently located at the end of a dead-end street, this home has reduced traffic flow and is centrally located.
- Type:
- Manufactured Home
- Sq.Ft.:
- 1,056
- Status:
- Active
- Beds:
- 2
- Lot size:
- 0.02 Acres
- Year built:
- 2023
- Baths:
- 2.00
- MLS#:
- 166943
- Subdivision:
- Shepard's Meadow Mobile Home Community
ADDITIONAL INFORMATION
Come see us today at Shepherds Meadow Active Adult Community! Maintenace Free...Pet Friendly Living at its Finest! NEW MODEL! This beautiful 2bed 2bath home FRONT PORCH MODEL is located on a FANTASTIC CORNER LOT! "TURNKEY HOME" BUY TODAY...MOVE IN TOMORROW! Great open floorplan, bright and sunny main living. GREAT kitchen with large island, complete stainless-steel appliance suite with electric range, microwave, dishwasher and refrigerator. Large primary ensuite. Home comes complete with washer and dryer. $1500 moving allowance and a $1,000 carport allowance. Faux wooden blinds will be installed on all windows. 1YR FACTORY WARRANTY. All lots are professionally landscaped. ******OPEN HOUSE M-F 9AM-2PM SAT-SUNDAY 9AM-4PM.******
$494,900
3116 Fran Way Rapid City, SD 57703
- Type:
- Single Family
- Sq.Ft.:
- 2,277
- Status:
- Active
- Beds:
- 4
- Lot size:
- 0.25 Acres
- Year built:
- 2023
- Baths:
- 3.00
- MLS#:
- 166900
- Subdivision:
- Copperfield Vistas
ADDITIONAL INFORMATION
Welcome to your brand-new home constructed by BH Construction, LLC. boasting 4 finished bedrooms, 3 bathrooms, and a spacious 3-car garage. The kitchen features upgraded kitchen cabinets, a convenient pantry, Quartz countertops, and New stainless steel appliance. This home offers contemporary finishes, LVT flooring, vaulted ceilings, and large entry with metal railings. The primary bath is complete with a walk-in shower, double sinks, and a large walk-in closet. The basement is all finished and offers 2 bedrooms, another bathroom, and a large family room for watching movies and entertaining. Situated on generous lots within the Copperfield Vistas Subdivision, this home offers a desirable location.
- Type:
- Single Family
- Sq.Ft.:
- 2,142
- Status:
- Active
- Beds:
- 4
- Lot size:
- 0.23 Acres
- Year built:
- 1994
- Baths:
- 2.00
- MLS#:
- 166899
- Subdivision:
- Trailwood Vlg
ADDITIONAL INFORMATION
Broker owned. Tons of updates! Brand new flooring throughout except for the gorgeous hard wood floors in living room. Kitchen totally brand new, upstairs bathroom brand new, downstairs bath updated. New paint and light fixtures throughout the entire home, freshly painted interior and exterior and new deck in front. New front door and garage doors. New doggie door to garage. Dog run in back and fenced back yard. Some trim on garage and shed to be painted once weather cooperates!
$231,000
604 Lemmon Ave Rapid City, SD 57701
- Type:
- Single Family
- Sq.Ft.:
- 1,280
- Status:
- Active
- Beds:
- 2
- Lot size:
- 0.15 Acres
- Year built:
- 1941
- Baths:
- 2.00
- MLS#:
- 166896
- Subdivision:
- North Rapid Add
ADDITIONAL INFORMATION
This 2-story, newly renovated home is turn-key and ready for new owners! The remodel left no stone unturned! New owners can enjoy the updated kitchen with new stainless-steel appliances, new water heater, central A/C, paint, trim, interior doors, and fresh flooring throughout. Exterior also got a facelift with new siding, roof, windows, and metal porch covering. The main level features the kitchen, living room, bedroom and full bathroom. On the upper level you'll find the master bedroom with a half-bath, personal deck and another small bonus space to use as an office or tv/reading room. The basement/utility area provides additional storage space. This home sits on a corner lot with mature trees. In addition, this home had a new water main installed. Located close to the Monument and minutes from I-90 and downtown Rapid City- don't miss your opportunity to own this cute, cozy home!
$1,850,000
13865 Clydesdale Road Rapid City, SD 57702
- Type:
- Single Family
- Sq.Ft.:
- 4,242
- Status:
- Active
- Beds:
- 5
- Lot size:
- 67.6 Acres
- Year built:
- 1996
- Baths:
- 4.00
- MLS#:
- 78699
- Subdivision:
- Hart Ranch West #1
ADDITIONAL INFORMATION
Listed by Shauna Sheets, KWBH, 605-545-5430. RARE opportunity to own an unrivaled 67.6 acres of Black Hills beauty that you have to see to fully appreciate! *Bring your animals to this unique hobby farm opportunity with sprawling acreage, 360° views, a gorgeous log home and large shop buildingÂ*The expansive property offers a variety of topography- including flat usable space, gently sloping hills and pine tree covered areas that are frequented by wildlife *Horses are allowed- create your own private ranchette! *To add to the outdoor appeal, there is also a seasonal dry creek bed that adds a touch of nature's beauty from March to June *Direct views of Mt. Rushmore and Black Elk Peak from the wrap around back deck *In addition to the amazing land, this property also offers a custom built log cabin, complete with 5 bedrooms, 3.5 bathrooms and a finished walkout basement *The main level is thoughtfully designed to be handicap accessible, ensuring easy, one-level living *The open concept main floor has large windows, a corner pellet fireplace, and soaring 2-story vaulted ceilings *Private main floor master suite with ensuite bath and walk in closet *Upstairs loft offers great multi-use space *Attached 2-car garage, plus a detached shop that has gravel floors, 4 overhead doors, offering ample parking, storage or hobby space. This property is a blend of tranquility and accessibility, where nature meets comfort and convenience. Don't miss this one- call today to make it yours.
$489,900
3121 Fran Way Rapid City, SD 57703
- Type:
- Single Family
- Sq.Ft.:
- 2,277
- Status:
- Active
- Beds:
- 4
- Lot size:
- 0.26 Acres
- Year built:
- 2023
- Baths:
- 3.00
- MLS#:
- 166873
- Subdivision:
- Copperfield Vistas
ADDITIONAL INFORMATION
Welcome to your brand-new home constructed by BH Construction, LLC. boasting 4 finished bedrooms, 3 bathrooms, and a spacious 3-car garage. The kitchen features upgraded kitchen cabinets, a convenient pantry, Quartz countertops, and New stainless steel appliance. This home offers contemporary finishes, LVT flooring, vaulted ceilings, and large entry with metal railings. The primary bath is complete with a walk-in shower, double sinks, and a large walk-in closet. The basement is all finished and offers 2 bedrooms, another bathroom, and a large family room for watching movies and entertaining. Situated on generous lots within the Copperfield Vistas Subdivision, this home offers a desirable location.
Open House:
Sunday, 4/21 11:00-12:30PM
- Type:
- Other
- Sq.Ft.:
- 1,345
- Status:
- Active
- Beds:
- 2
- Lot size:
- 0.18 Acres
- Year built:
- 2023
- Baths:
- 2.00
- MLS#:
- 166861
- Subdivision:
- Fountain Spgs
ADDITIONAL INFORMATION
ONE LEVEL, NO STEPS. This is a beautiful setting for a townhome with views of M-Hill and an abundance of trees. Some of the interior finishes may be changed to the buyers tastes. 9' interior ceiling. 11'x8' 3rd bedroom is limited to a study, office, TV room, etc. and is without a window or a closet. This is a 55+ community. One occupant must be 55 years old. Association fees of $115/mo care for lawn maintenance and snow removal. See this townhome today!
$1,200,000
3505 Skyline Hts Rapid City, SD 57701
- Type:
- Single Family
- Sq.Ft.:
- 3,764
- Status:
- Active
- Beds:
- 4
- Lot size:
- 15.64 Acres
- Year built:
- 1984
- Baths:
- 3.00
- MLS#:
- 166863
- Subdivision:
- Other
ADDITIONAL INFORMATION
This unique residence rests on over 15 ACRES, a private, peaceful, in the pines retreat within city limits & convenience of urban living. Beyond the gated entrance, a world of tranquility unfolds just seven minutes away from the hospital and major employers. Encompassed by wraparound covered deck with tongue and groove wood soffits, providing an ideal setting to enjoy natureâs playground in your back yard! Watch the deer and turkey, sit on the bench overlooking the bluff taking in hillside forest views or city night lights all while listening to the soothing water feature. Step into an extraordinary Colonial-style home that seamlessly blends old-school charm with a cozy lodge feel. The statement staircase with 17ft ceilings captivates guests, while the grand room with oak beams adds character and a comfy area to entertain. Throughout the home, three wood-burning brick fireplaces radiate warmth and ambiance.
$379,900
3226 W Rapid Rapid City, SD 57702
- Type:
- Single Family
- Sq.Ft.:
- 1,200
- Status:
- Active
- Beds:
- 3
- Lot size:
- 0.17 Acres
- Year built:
- 2023
- Baths:
- 2.00
- MLS#:
- 166856
- Subdivision:
- Owen Mann Tract
ADDITIONAL INFORMATION
Brand new one zero entry home on the West side! This three bedroom, two full bath home features granite countertops and custom cabinets throughout! The open floor plan is great for entertaining. This home includes maintenance free flooring and on demand water heater and master bath with dual sinks and a 5ft shower. The large garage and abundance of cabinets provide additional storage. A $1000 allowance allows you to choose your own microwave and dishwasher. This unique property won't last long so make an appointment to schedule a private showing soon!.This home is virtually staged.
- Type:
- Other
- Sq.Ft.:
- 2,504
- Status:
- Active
- Beds:
- 5
- Lot size:
- 0.12 Acres
- Year built:
- 2006
- Baths:
- 3.00
- MLS#:
- 166850
- Subdivision:
- Red Rock Meadow
ADDITIONAL INFORMATION
If you've been looking for a home that's completely move-in ready with plenty of space, lots of bedrooms and bathrooms, all at a reasonable price, this is the place for you! There's 3 bedrooms on the main level, including a master suite with a walk-in closet, a large living room with a gas fireplace and a cozy covered patio out back. The basement has a huge family room with living space that can be used many different ways, and 2 additional bedrooms with egress windows. Most of the furniture is also negotiable and as an added bonus, the sellers own the townhome next door and will also be selling that in the future so if you're looking for a great investment, this is it! Live in one side, rent out the other...purchase the other side for a family member, etc.
$349,900
943 Stahl Ct Rapid City, SD 57701
- Type:
- Other
- Sq.Ft.:
- 1,299
- Status:
- Active
- Beds:
- 2
- Lot size:
- 0.16 Acres
- Year built:
- 2008
- Baths:
- 2.00
- MLS#:
- 166809
- Subdivision:
- Stahl Victorian
ADDITIONAL INFORMATION
One of the best! West Boulevard townhome built in 2008 with great design and features located in a very special setting on a cul-de-sac just off West Boulevard. Large living room, vaulted ceilings, large master suite with walk in closet and full bath and deep trayed ceiling. This well maintained and wonderful property includes six panel interior doors! Beautiful window system in living room (see pictures) which includes all window coverings. The master bedroom includes a full bath, large walk-in closet and trayed ceiling and access to the rear yard and patio. A beautiful kitchen area provides, stove and refrigerator stay with the home. The main floor laundry provides a wet sink and washer dryer included. The home is built on a crawlspace that has a concrete floor, insulated sidewalls, and a sump pump. The rear yard features a large patio area, accent wall, privacy fence between units and lawn sprinkler system.


Rapid City Real Estate
The median home value in Rapid City, SD is $330,000. This is higher than the county median home value of $217,600. The national median home value is $219,700. The average price of homes sold in Rapid City, SD is $330,000. Approximately 56.31% of Rapid City homes are owned, compared to 36.26% rented, while 7.43% are vacant. Rapid City real estate listings include condos, townhomes, and single family homes for sale. Commercial properties are also available. If you see a property you’re interested in, contact a Rapid City real estate agent to arrange a tour today!
Rapid City, South Dakota has a population of 72,841. Rapid City is less family-centric than the surrounding county with 26.77% of the households containing married families with children. The county average for households married with children is 28.95%.
The median household income in Rapid City, South Dakota is $48,895. The median household income for the surrounding county is $52,245 compared to the national median of $57,652. The median age of people living in Rapid City is 37.1 years.
Rapid City Weather
The average high temperature in July is 83.6 degrees, with an average low temperature in January of 14.3 degrees. The average rainfall is approximately 19.8 inches per year, with 50.5 inches of snow per year.
