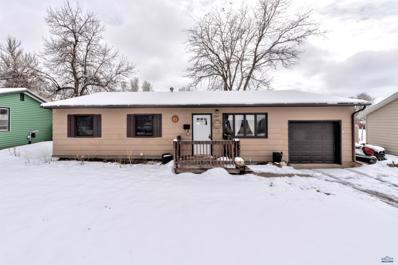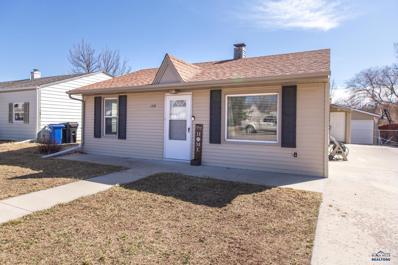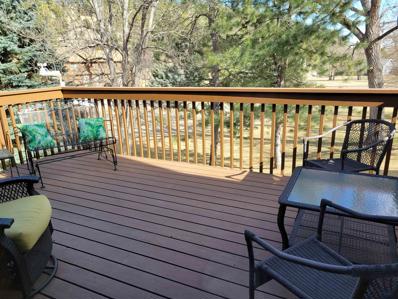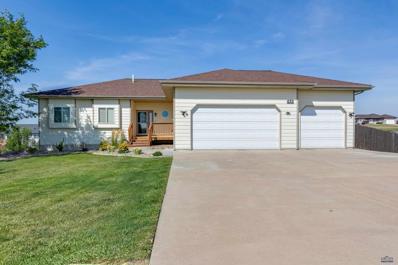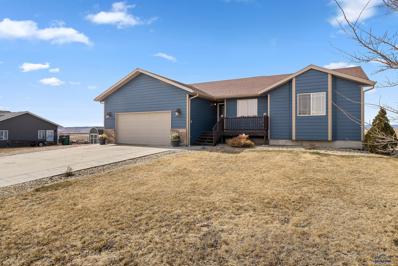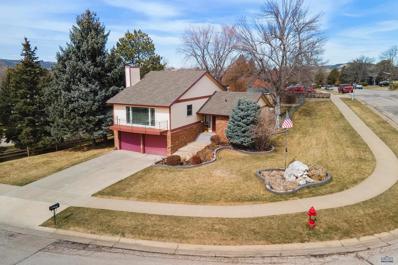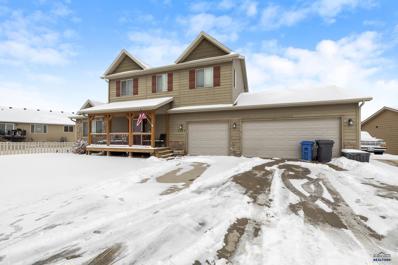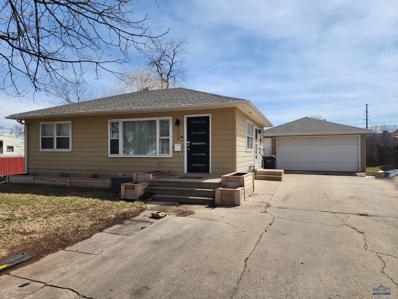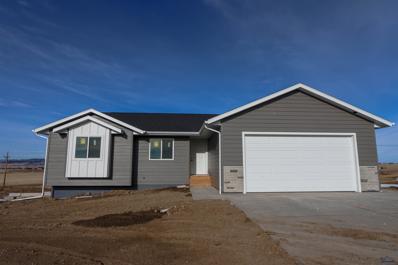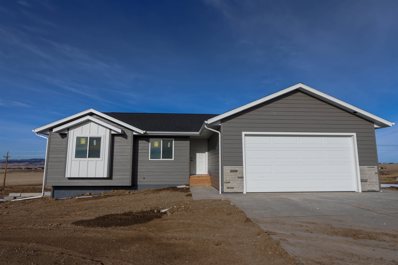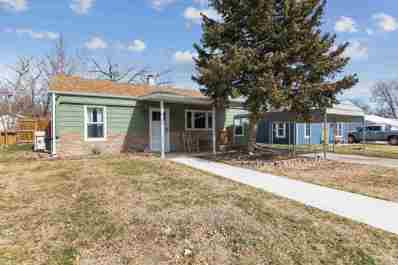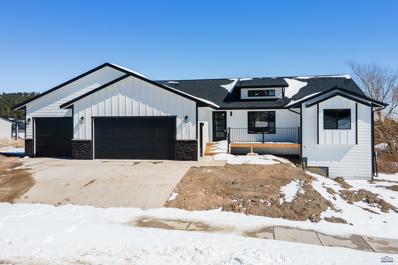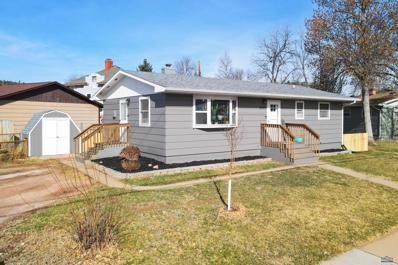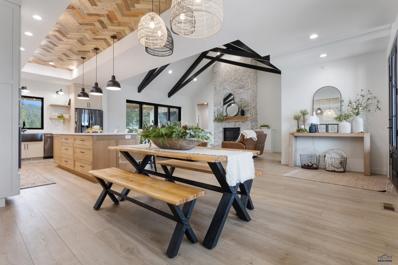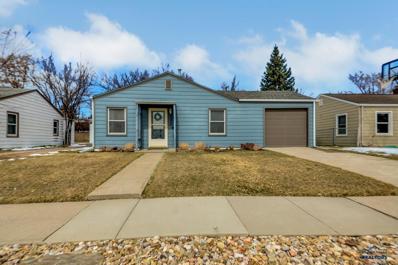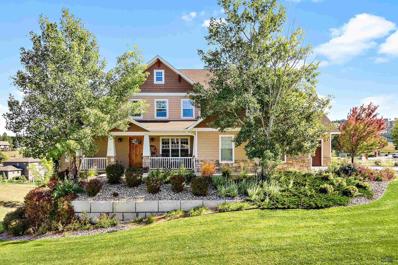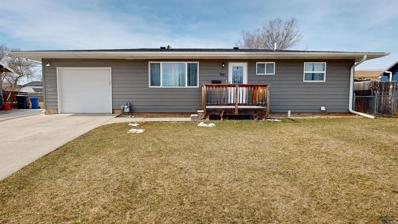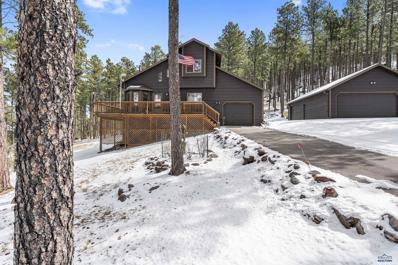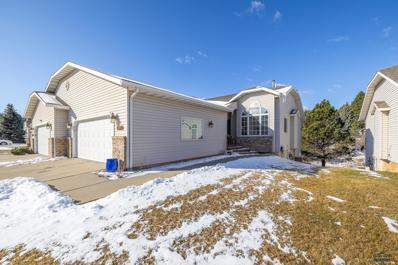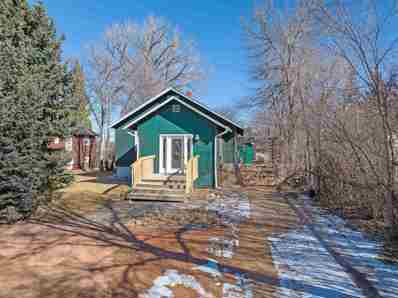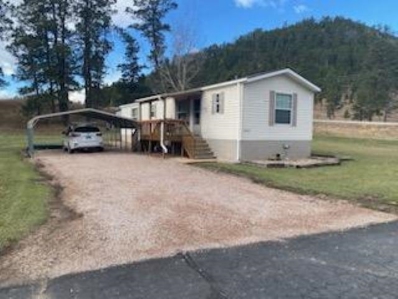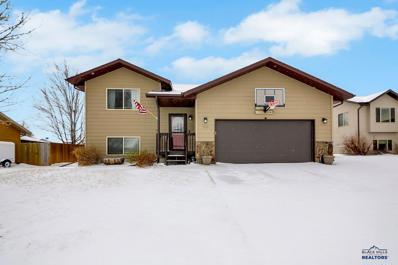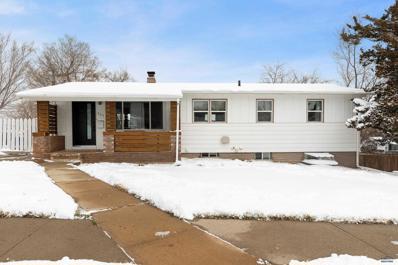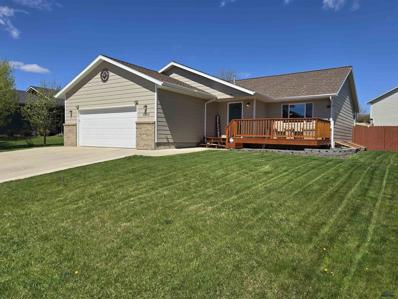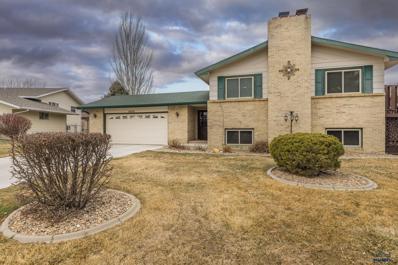Rapid City SD Homes for Sale
$375,000
2521 Cruz Dr Rapid City, SD 57702
- Type:
- Single Family
- Sq.Ft.:
- 2,131
- Status:
- Active
- Beds:
- 4
- Lot size:
- 0.28 Acres
- Year built:
- 1960
- Baths:
- 3.00
- MLS#:
- 167960
- Subdivision:
- Mountain View
ADDITIONAL INFORMATION
Fall in love and just move in! Recently remodeled ranch w/open concept kitchen, living & dining room. Remodel in 2019 included full kitchen, owners suite addtn., new furnace, AC & water heater. Primary suite on main floor w/ front rm and closet, bedroom area (fits California King), walk-in closet, & bathroom is a perfect place to retreat. Downstairs find the 4th bedroom, half bath (drain in floor indicates you may be able to add shower), laundry room, lots of storage, and large family room. Owners love this house, however, they want to decrease monthly expenses so they can start a family. Mitigation system added when they purchased. Roof is newer. Dog door added to wall of house leading to outside deck (boards being replaced now). Open and covered deck space overlooks large fenced back yard (photos coming-tree being removed now). One car attached garage has an enclosed workshop type area. Owner offering $3,600 toward replacing clicking LVP flooring-large area rugs will dampen sound.
- Type:
- Single Family
- Sq.Ft.:
- 1,432
- Status:
- Active
- Beds:
- 3
- Lot size:
- 0.15 Acres
- Year built:
- 1951
- Baths:
- 2.00
- MLS#:
- 168171
- Subdivision:
- South Park
ADDITIONAL INFORMATION
***Motivated Seller***Amazing updated southside listing with a HUGE master suite, two additional bedrooms, additional bathroom, large detached 2 car garage, fully fenced backyard and main floor living. Completely updated kitchen and bathrooms, hardwood and tile flooring, newer windows and a new water heater. Call for your personal tour to see this great home for yourself.
- Type:
- Single Family
- Sq.Ft.:
- 2,112
- Status:
- Active
- Beds:
- 3
- Lot size:
- 0.09 Acres
- Year built:
- 1988
- Baths:
- 3.00
- MLS#:
- 167957
- Subdivision:
- Mountain Spring
ADDITIONAL INFORMATION
Offered by David Wilson, Sturgis Real Estate & Auctions, INC. (605) 490-9959. Are you in search of a quiet, peaceful, and comfortable place to call home? Look no further than this remarkable Kirkwood Meadows condo! This home boasts ample space, meticulous upkeep, and modern updates. Enjoy the convenience of a garage with easy one-step access to the main level, along with the added security of a comprehensive alarm monitoring system controllable from your phone. Nestled against the scenic and serene Wilderness Park, this property offers tranquility with no neighbors behind you. Featuring three levels, each equipped with a bedroom and full bathroom, this condo provides versatile living options. The top level presents a sprawling master bedroom suite, serving as a personal sanctuary. Upgrades, installed since 2022, and HOA terms are detailed in the addendum.
- Type:
- Single Family
- Sq.Ft.:
- 2,748
- Status:
- Active
- Beds:
- 5
- Lot size:
- 0.46 Acres
- Year built:
- 2003
- Baths:
- 3.00
- MLS#:
- 167945
- Subdivision:
- Valley Heights Estates
ADDITIONAL INFORMATION
Welcome home to this conveniently located property with an easy commute to EAFB and Rapid City. This functional spacious layout has 5 bedrooms, 3 bathrooms and a 34x24 - 3 car attached garage. The main level features the kitchen with ample cabinetry and counter space and a walk-in pantry, just off the kitchen is the dining area and open living room space with vaulted ceilings. Down the hallway you will find the master bedroom with master bathroom and walk-in closet, along with 2 additional bedrooms and a main level bathroom. Easy access to the main floor laundry in the mudroom just off the kitchen and garage area. The basement has tall ceilings and houses the large 4th and 5th bedrooms, 32x21 family room with fireplace, sliding door to the backyard with a privacy fence. This home is well kept and shows pride of ownership. All this house plus a .46-acre lot with spectacular views of the Black Hills from the expansive back deck.
- Type:
- Single Family
- Sq.Ft.:
- 2,202
- Status:
- Active
- Beds:
- 4
- Lot size:
- 0.46 Acres
- Year built:
- 2006
- Baths:
- 3.00
- MLS#:
- 167949
- Subdivision:
- Valley Heights Estates
ADDITIONAL INFORMATION
What a View! The wrap around back deck will allow you to spread out and enjoy this marvelous view of the Black Hills. This home features 4 bedrooms and 3 bathrooms with a 2 car garage. 3 of the bedrooms are on the main floor which has a gas fireplace, vaulted ceilings, open concept kitchen, dining, living, and access to that huge deck. The master bedroom has its own bathroom and walk-in closet. The basement walks out to the large, chain link fenced back yard. The basement includes the 4th bedroom, 3rd bathroom, and a wonderful bar/kitchenette area. Outside you'll find a large driveway and gravel parking alongside the garage for your trailers/toy/or RV. Call today for your private showing!
$399,000
3318 Flint Dr Rapid City, SD 57702
- Type:
- Single Family
- Sq.Ft.:
- 1,870
- Status:
- Active
- Beds:
- 3
- Lot size:
- 0.3 Acres
- Year built:
- 1976
- Baths:
- 2.00
- MLS#:
- 167944
- Subdivision:
- Country Club Ht
ADDITIONAL INFORMATION
A very unique and rare find in the popular southwest area of Rapid City, just off Sheridan Lake Road, surrounded by other well maintained homes. Absolutely gorgeous corner lot with sprinkler system throughout the front yard and fenced back yard, to include drip system for perennial flower beds and shrubs. Plus a 10x14 storage shed for those needed garden tools. An exceptionally nice deck off the kitchen/dining room for enjoyable entertaining with family and guests. All new flooring throughout the home, plus freshly painted interior in the tasteful gray tones with white and black accents. This home features an unbelievably huge upper living room with beautiful front window and vaulted ceiling. You will find plenty of room in the combination dining room and kitchen for gathering and the large kitchen island for extra work space. This is a gorgeous home in a beautiful Rapid City location. Take a look real soon, homes like this do not last on the market long.
- Type:
- Single Family
- Sq.Ft.:
- 2,546
- Status:
- Active
- Beds:
- 4
- Lot size:
- 0.27 Acres
- Year built:
- 2010
- Baths:
- 4.00
- MLS#:
- 167935
- Subdivision:
- Red Rock Meadow
ADDITIONAL INFORMATION
Spacious 4 bedroom/3.5 bath home in Red Rock Meadows. Main level features hardwood flooring in the kitchen & dining areas, gas fireplace in the living room, laundry & a half bath. Three bedrooms and two baths on the upper level. Large family room, bedroom and bath in the basement. Nice 3 car garage with south facing driveway. Deck, patio, and basketball pad & hoop in the fenced back yard.
$350,000
236 42ND rapid city, SD 57702
- Type:
- Single Family
- Sq.Ft.:
- 1,536
- Status:
- Active
- Beds:
- 3
- Lot size:
- 0.22 Acres
- Year built:
- 1953
- Baths:
- 2.00
- MLS#:
- 167934
- Subdivision:
- South Meadowwood
ADDITIONAL INFORMATION
WESTSIDE!!! 3 beds 2 bath home with a Large detached 2 stall garage,,, Very large back yard. updated kitchen
- Type:
- Single Family
- Sq.Ft.:
- 2,294
- Status:
- Active
- Beds:
- 5
- Lot size:
- 1.32 Acres
- Year built:
- 2024
- Baths:
- 3.00
- MLS#:
- 167933
- Subdivision:
- Bridle Ridge Subd
ADDITIONAL INFORMATION
This 5-bed, 3-bath home on 1.32 acres boasts top-notch features, including Pella Windows, a tiled master shower, and a kitchen with a tiled backsplash. The open living room, dining room, and kitchen layout is ideal for daily living and entertaining. A walkout basement adds convenience, and the 2-car garage offers ample parking and storage space. Enjoy the peaceful surroundings while being conveniently located near amenities and major roadways. This property is a must-see!
- Type:
- Other
- Sq.Ft.:
- 2,294
- Status:
- Active
- Beds:
- 5
- Lot size:
- 1.32 Acres
- Year built:
- 2024
- Baths:
- 3.00
- MLS#:
- 79591
- Subdivision:
- Bridle Ridge
ADDITIONAL INFORMATION
This 5-bedroom, 3-bathroom home sits on a sprawling 1.32-acre lot, offering a serene and spacious living environment. The house is designed with high-quality materials and finishes, including Pella Windows that provide both aesthetic appeal and energy efficiency. The master bathroom features a beautifully tiled shower, adding a touch of luxury to your daily routine. In the kitchen, you'll find a tasteful tiled backsplash that enhances the overall elegance of the space. The open layout of the living room, dining room, and kitchen creates a seamless flow, perfect for both everyday living and entertaining guests. One of the standout features of this property is the walkout basement, which not only adds valuable living space but also provides easy access to the outdoors. Additionally, the 2-car garage offers ample space for parking and storage, ensuring that your vehicles and belongings are always secure. This property truly offers the best of both worlds â a peaceful retreat away from the hustle and bustle, yet conveniently located near amenities and major roadways. Don't miss out on the opportunity to make this house your dream home!
- Type:
- Single Family
- Sq.Ft.:
- 972
- Status:
- Active
- Beds:
- 3
- Lot size:
- 0.16 Acres
- Year built:
- 1952
- Baths:
- 1.00
- MLS#:
- 79588
- Subdivision:
- South Park
ADDITIONAL INFORMATION
Sweet updated home, inside and out! This 3 bed/1 bath, one level home offers a great living room with big window, separate dining room, kitchen with custom cabinets and plenty of cabinets/counter space! New flooring throughout the living space, newer carpet in 2 bedrooms. Renovated bathroom with new flooring, vanity, and lighting! The back of the home houses a separate laundry room leading to the fabulous back yard! Nice deck/patio in back to hang outside, privacy from wood fence, and lots of room to play! Access to the back yard from the alley creates the possibility to build a garage! Parking in front for 2 cars, 1 stall covered for protection from the infamous Black Hills hail! Additional features: mini splits in living room and primary bedrooms for AC/supplemental heat, new hot water heater, updated windows, metal siding with stone accent in front, shed for storage in back yard. This home is conveniently located near the hospital, downtown, and walking distance to South Park Elementary and South MS. Listed by Holly Glatt, 605-641-4425, Keller Williams Realty. Buyer & buyers agent to verify MLS info and measurements
- Type:
- Single Family
- Sq.Ft.:
- 1,562
- Status:
- Active
- Beds:
- 3
- Lot size:
- 0.24 Acres
- Year built:
- 2024
- Baths:
- 2.00
- MLS#:
- 167926
- Subdivision:
- Auburn Hills
ADDITIONAL INFORMATION
Gorgeous home with all the bells and whistles! Welcome home to this super spacious new construction ranch! Offering 3 bedrooms on the main level with upgrades everywhere! Quartz countertops, custom backsplash, tiled master shower, custom lighting, vaulted ceilings, large walk-in pantry, and a 3-car garage. The basement is currently unfinished, but it has the possibility to add another 2 bedrooms, family room and a bathroom. Making this a 5-bedroom home! Call me or your favorite realtor to set up a showing!
$369,000
2207 38TH Rapid City, SD 57702
- Type:
- Single Family
- Sq.Ft.:
- 2,050
- Status:
- Active
- Beds:
- 5
- Lot size:
- 0.14 Acres
- Year built:
- 1961
- Baths:
- 2.00
- MLS#:
- 167928
- Subdivision:
- Minnekahta
ADDITIONAL INFORMATION
If location drives you, and updates and renovations excite you, this impeccably maintained 5-bedroom home is calling you to make this your home. Just take a look at the pictures - updates abound in every corner! From the fully remodeled kitchen and bathrooms to the basement bedrooms featuring egress windows, every major component of this home has been upgraded, including the furnace, AC duct work and water heater. The charming main floor hardwood flooring is in pristine condition, adding timeless elegance to the space. Appliances are included. Step outside through the patio door onto the back deck, where you'll discover a fenced-in yard, a spacious garden area, and a handy storage shed. With ample off-street parking and potential space for a future garage, practicality meets possibility in this home. Situated near Canyon Lake, Bike Trails, and Meadowbrook Golf Course, the location offers all the leisure of West-side living. Call today for a private tour.
$1,650,000
760 Ranchester St Rapid City, SD 57701
- Type:
- Single Family
- Sq.Ft.:
- 2,911
- Status:
- Active
- Beds:
- 4
- Lot size:
- 5.95 Acres
- Year built:
- 2023
- Baths:
- 3.00
- MLS#:
- 167929
- Subdivision:
- Scotland Hills
ADDITIONAL INFORMATION
Welcome to your dream retreat! This stunning property, built in 2023, sprawls across 5.95 acres of serene landscape, offering a perfect blend of luxury & natural beauty with towering pine trees framing breathtaking views. Inside the 2911 sq ft home, discover 4 bedrooms & 2.5 baths, including a spacious primary bedroom suite with a luxurious ensuite bathroom and laundry facilities. Additional bedrooms provide ample space for guests, while a versatile fourth bedroom offers flexible usage options. The heart of the home lies in the meticulously designed kitchen with a large island, quartz countertops, and a massive pantry with additional refrigerator and open storage. Adjacent, the living room features a cozy fireplace and vaulted ceilings, ideal for unwinding or hosting gatherings. Step outside to your own outdoor oasis, complete with a pool and hot tub. With city utilities, this home offers both convenience and freedom, minutes away from Monument Hospital, downtown Rapid City, and I-90.
$235,000
222 E St Andrew Rapid City, SD 57701
- Type:
- Single Family
- Sq.Ft.:
- 768
- Status:
- Active
- Beds:
- 2
- Lot size:
- 0.16 Acres
- Year built:
- 1950
- Baths:
- 1.00
- MLS#:
- 167925
- Subdivision:
- Sunnyside
ADDITIONAL INFORMATION
This house has been completely remodeled and is SO cute! It's move-in ready from top to bottom. LVT flooring has been installed throughout the entire house with vinyl flooring in the overhauled bathroom. There's extra shelving/storage in the hallway between the 2 bedrooms and in the separate laundry room off of the attached 1-car garage. Plus additional storage is available in the garage and in the storage shed located in the back yard. All appliances stay with the house (washer and dryer included!) and the furnishings are all negotiable outside of closing. The place was used for a short-term rental previously and 2 1/2 years of rental history is available upon request.
- Type:
- Single Family
- Sq.Ft.:
- 4,848
- Status:
- Active
- Beds:
- 7
- Lot size:
- 1.67 Acres
- Year built:
- 2008
- Baths:
- 5.00
- MLS#:
- 167951
- Subdivision:
- Dunham Estates
ADDITIONAL INFORMATION
Stunning 1.5 Story Home with Great Views! Over 5000 Sq Ft 7 Bedroom, 4.5 Bath Home on 2 Lots. 1.67 Acres total! Great Kitchen with Solid Surface Countertops, Center Island, Built in Gas Range, Double Oven, & Sitting Area with Gas Fireplace. Main Floor Master with Jetted Tub, Tile Shower, Double Vanity and Huge Walk In Closet. Living Room with 2nd Gas Fireplace on Main Level and towering Vaulted Ceilings. Formal Dining Room and Laundry Room with Built ins and Benches off Triple Car Garage. Trex Decking on the 300 Sq Ft Deck with Views to the East over Arrowhead Golf Course. Upstairs features 4 Bedrooms including 1 with a Private Bath, 2 Bedrooms with private sinks and Jack and Jill Bath. Walk Out Lower Level is Built to entertain. Counter with Wet Bar and Place for Wine Fridge with Sliders to back yard, 2 Large Bedrooms, 1 Bath and Storage. Listed by Tony Hensley, RE/MAX Results, 605-391-2825
$359,900
941 Joy Ave Rapid City, SD 57701
- Type:
- Single Family
- Sq.Ft.:
- 1,850
- Status:
- Active
- Beds:
- 4
- Lot size:
- 0.17 Acres
- Year built:
- 1956
- Baths:
- 2.00
- MLS#:
- 167921
- Subdivision:
- Canyon View
ADDITIONAL INFORMATION
Welcome to this stunning ranch-style home that has been recently remodeled to perfection! Boasting 4 bedrooms, 2 bathrooms, and a one-car garage, this property is a true gem. Step inside to discover brand new siding, windows, and roof, along with exquisite brand-new flooring throughout. The master suite is a true retreat with a huge master bath featuring a soaker tub, dual shower heads, and a spacious walk-in closet. The kitchen is a chef's dream with granite countertops adding a touch of luxury. This home is a looker and a must-see for anyone in search of modern comfort and style. With 3 beds and a bathroom upstairs, this house will have more than enough room! Don't miss out on the opportunity to make this your dream home!
- Type:
- Single Family
- Sq.Ft.:
- 2,023
- Status:
- Active
- Beds:
- 4
- Lot size:
- 8.61 Acres
- Year built:
- 1992
- Baths:
- 3.00
- MLS#:
- 167916
- Subdivision:
- Norris Peak Sub
ADDITIONAL INFORMATION
Welcome to Kalamunda (a home among the trees). This property features 8.61 total acres of essential tree'd Black Hills beauty. With 4 bedrooms (2NTC) and 3 full bathrooms you won't want to leave the property. Garage space includes 1 attached garage, a 2 car detached garage and a separate RV garage - SO MUCH SPACE. The entire upper level is your primary bedroom with large walk-in closet and attached updated bathroom. Your main floor features 1 bedroom and full bathroom, kitchen and dining area as well as a functioning wood burning fireplace. The lower level does have a walkout sliding door along with 2 bedrooms and another full bathroom!
$365,000
3511 Park Dr Rapid City, SD 57702
- Type:
- Other
- Sq.Ft.:
- 1,583
- Status:
- Active
- Beds:
- 2
- Lot size:
- 0.08 Acres
- Year built:
- 1997
- Baths:
- 2.00
- MLS#:
- 167915
- Subdivision:
- Parkridge Vlg 2
ADDITIONAL INFORMATION
Welcome to this ranch style townhouse located in the desirable West side of Rapid City. Enjoy main floor living, close to Canyon Lake Park, bike path, and golf course. With 2 bdrms, 1.5 baths on the main level and the basement is a blank canvas ready for you to finish it to fit your family. With a walk out basement, with plenty of space to add another bedroom and bath and still have lots of storage space. Open floor plan, vaulted ceilings, large windows, skylights, gas fireplace, new paint in the 2 bdrms, new dishwasher, and beautiful views of the canyon from the deck. Main floor laundry for convenience. Buyer and buyers agent to verify all information.
- Type:
- Single Family
- Sq.Ft.:
- 2,400
- Status:
- Active
- Beds:
- 3
- Lot size:
- 0.33 Acres
- Year built:
- 1937
- Baths:
- 2.00
- MLS#:
- 79259
ADDITIONAL INFORMATION
BIG House, BIG Shop, BIG Lot, it's a BIG Deal... Introducing an updated 3-bedroom, 2-bathroom house with a bonus: a spacious shop garage built in 2021. This property seamlessly blends style, functionality, and versatility. As you step through the front door, you're greeted by freshly painted walls, abundant natural light, and beautiful tilework. The open-concept living areas boast a convenient flow, perfect for entertaining guests or enjoying quiet family evenings. Still, the most exciting feature of this home is the bonus shop garage. Whether you're a hobbyist, a DIY enthusiast, or simply need extra storage space, this versatile area provides endless possibilities. Outside, the property offers a private backyard oasis, ideal for summer barbecues, gardening, or simply soaking up the sunshine. This home is nestled in a tranquil neighborhood but conveniently located near schools, parks, shopping, and dining options, offering the best of both worlds â a peaceful retreat with easy access to all the amenities of modern living. Please contact Kristi Villafuerte at Black Mountain Real Estate 605.591.2705 to schedule a private showing.
- Type:
- Manufactured Home
- Sq.Ft.:
- 896
- Status:
- Active
- Beds:
- 2
- Year built:
- 2006
- Baths:
- 2.00
- MLS#:
- 79573
ADDITIONAL INFORMATION
Beautifully well maintained, 2 bedroom, 2 bathroom recreational home, 2006 Mobile home - on leased space in a 55+ court in the southern Black Hills, 1/2 mile from Sheridan Lake. No sub-letting. $350 lot rent. Features 16x20 double car port and a 12x12 storage shed. Oversized corner lot for family get-togethers. Good cell and internet service. Sewer and water is included in lot rent. No land included. Property is 55+ trailer park. No pets. Lot rental agreement is available upon request.
- Type:
- Single Family
- Sq.Ft.:
- 1,844
- Status:
- Active
- Beds:
- 4
- Lot size:
- 0.19 Acres
- Year built:
- 2007
- Baths:
- 2.00
- MLS#:
- 167901
- Subdivision:
- Trailwood Vlg
ADDITIONAL INFORMATION
Welcome to 5245 Savannah Street! As you walk into the home, you are welcomed with vaulted ceilings in the large living room area. The kitchen includes stainless steel appliances. The primary bedroom, second bedroom, and main bathroom are on the upper level. Downstairs, you will find two additional bedrooms, a second bathroom, and a large family room area with a gas fireplace and wet bar. The large fenced backyard is perfect for entertaining. The deck leads down to a 54ftx17ft concrete pad. The heated two car garage has epoxy flooring. There is a concrete pad next to the garage for extra parking! New carpet throughout the home in 2022. Tankless water heater, sprinkler system, and so much more! Schedule your showing today!
$335,000
234 E Oakland Rapid City, SD 57701
- Type:
- Single Family
- Sq.Ft.:
- 1,868
- Status:
- Active
- Beds:
- 3
- Lot size:
- 0.18 Acres
- Year built:
- 1955
- Baths:
- 2.00
- MLS#:
- 167898
- Subdivision:
- Robbinsdale Terrace
ADDITIONAL INFORMATION
What's not to love when a home radiates warmth, charm and is styled to perfection? Welcome to 234 E Oakland St, where you'll fall for timeless appeal, original hardwood floors and an open-concept layout that invites you right on in. A striking entryway opens up to a seamless layout and beautiful focal point wood-burning fireplace. Enjoy convenient cooking with stainless steel appliances and granite countertops, while overlooking your dining and living spaces. Main level boasts 2 bedrooms, bathroom & cozy sitting area. The lower level features additional living space, 1 bedroom, 1 bathroom, utility room, plenty of storage capacity and a bonus room for play, office-space or crafting. The backyard is spacious, providing different areas to relax, play and entertain company. Just minutes from downtown Rapid, this gem of a home is conveniently located near many desirable amenities and is an endearing mix of charm, style and modern comforts. Come take a look at this wonderful home today!
- Type:
- Single Family
- Sq.Ft.:
- 2,308
- Status:
- Active
- Beds:
- 5
- Lot size:
- 0.16 Acres
- Year built:
- 2005
- Baths:
- 3.00
- MLS#:
- 167883
- Subdivision:
- Wellington Hts
ADDITIONAL INFORMATION
This home has a lot to love. The generously sized entryway invites you in to the open living, dining, kitchen area which features tall vaulted ceilings. The main floor features 3 bedrooms and 2 bathrooms. The master suite has his and hers closets and a full bathroom. Laundry is conveniently located in the upstairs hallway. Downstairs you'll find 2 bedrooms the 3rd bathroom, Family Room, and mechanicals. One of the bedrooms has a large walk-in closet. The front deck is ample size and is a great spot to relax and enjoy the neighborhood. The back yard is fully privacy fenced and features a 16'x20' patio. This home is conveniently located near HWY 16, Catron BLVD, and Elk Vale Rds.
$369,900
5019 Cottage Ct Rapid City, SD 57703
- Type:
- Single Family
- Sq.Ft.:
- 2,204
- Status:
- Active
- Beds:
- 4
- Lot size:
- 0.3 Acres
- Year built:
- 1977
- Baths:
- 2.00
- MLS#:
- 167882
- Subdivision:
- Trailwood Vlg
ADDITIONAL INFORMATION
We are so excited to bring you this new listing in Rapid Valley. Large side split foyer with 4 bedrooms and two baths with tons of upgrades. Starting from the newest: dishwasher; shingles, gutters & attic fan; carpet, luxury vinyl plank & stairs; air conditioner & 90+ furnace. Then...both bathrooms; concrete in driveway & patio; kitchen cabinets. Finally...all windows have been replaced. Wow! Very nice & open living, dining & kitchen area great for entertaining. Two wood burning fireplaces(one upstairs with an electric insert). Large family room with wet bar. Attached two car garage and a beautiful back yard with wonderful landscaping. Front yard has a sprinkler system. The grass alley behind all the houses is included in the sale. Grab your favorite Real Estate professional and come see this beauty.


Rapid City Real Estate
The median home value in Rapid City, SD is $330,000. This is higher than the county median home value of $217,600. The national median home value is $219,700. The average price of homes sold in Rapid City, SD is $330,000. Approximately 56.31% of Rapid City homes are owned, compared to 36.26% rented, while 7.43% are vacant. Rapid City real estate listings include condos, townhomes, and single family homes for sale. Commercial properties are also available. If you see a property you’re interested in, contact a Rapid City real estate agent to arrange a tour today!
Rapid City, South Dakota has a population of 72,841. Rapid City is less family-centric than the surrounding county with 26.77% of the households containing married families with children. The county average for households married with children is 28.95%.
The median household income in Rapid City, South Dakota is $48,895. The median household income for the surrounding county is $52,245 compared to the national median of $57,652. The median age of people living in Rapid City is 37.1 years.
Rapid City Weather
The average high temperature in July is 83.6 degrees, with an average low temperature in January of 14.3 degrees. The average rainfall is approximately 19.8 inches per year, with 50.5 inches of snow per year.
