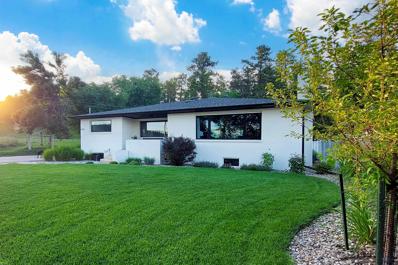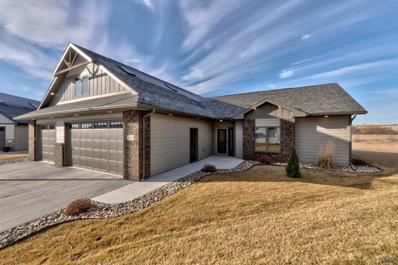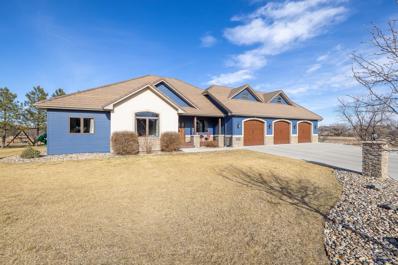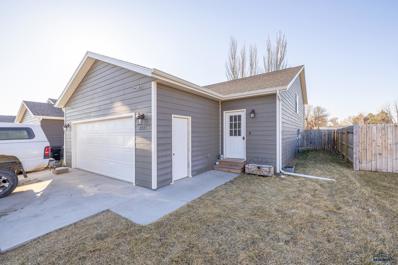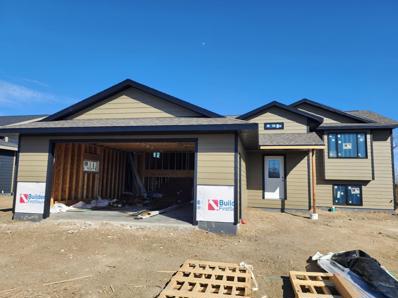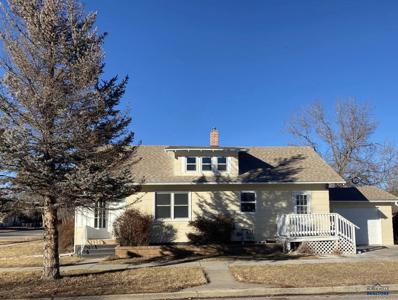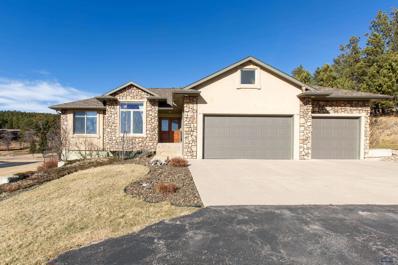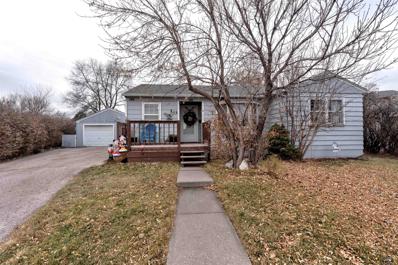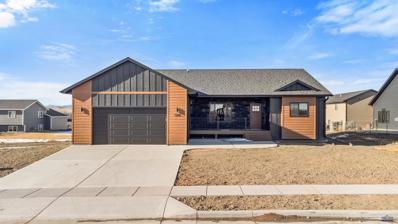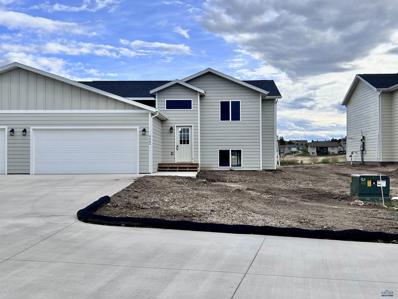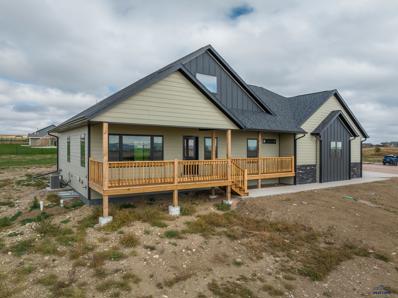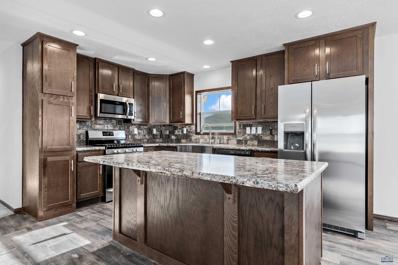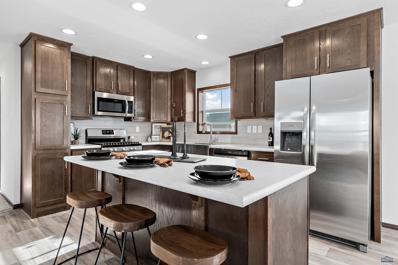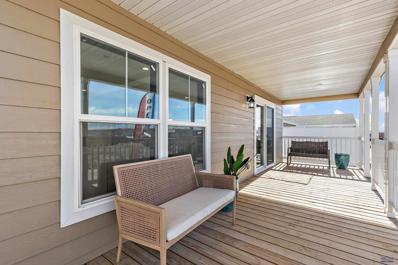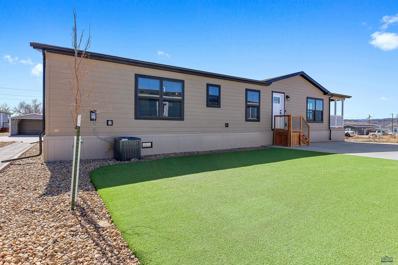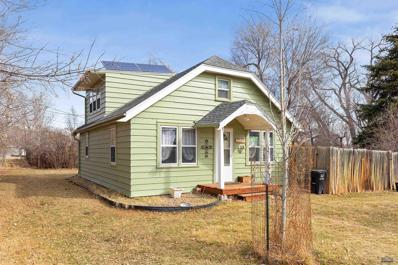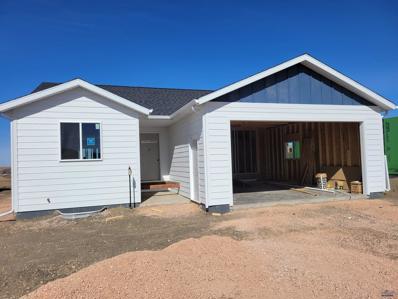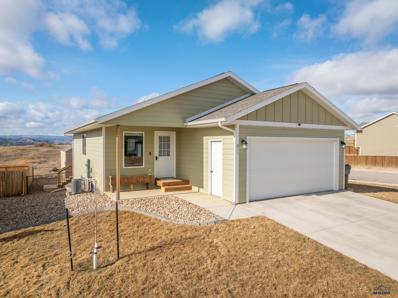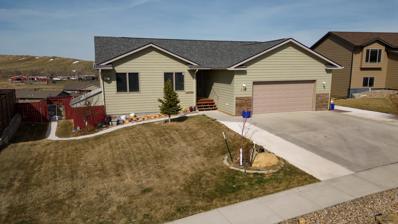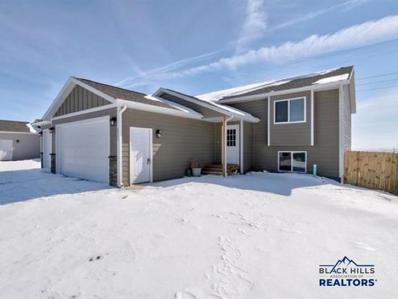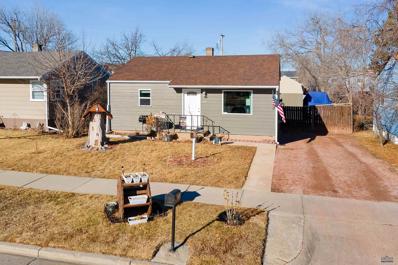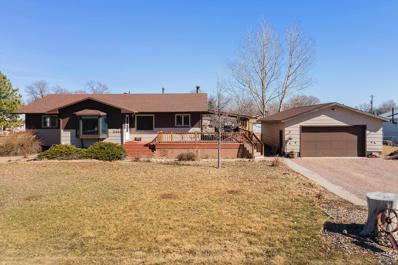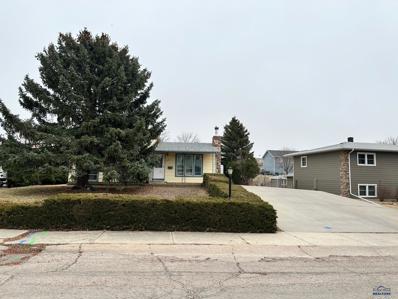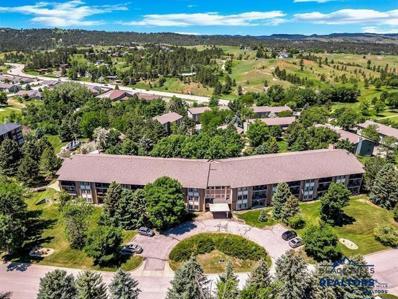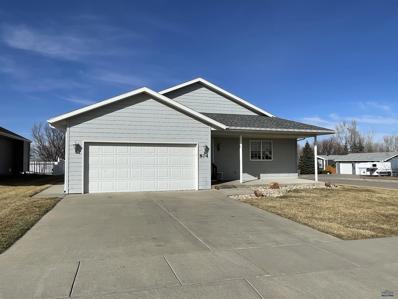Rapid City SD Homes for Sale
$615,000
5106 Galena Dr Rapid City, SD 57702
- Type:
- Single Family
- Sq.Ft.:
- 3,134
- Status:
- Active
- Beds:
- 4
- Lot size:
- 0.39 Acres
- Year built:
- 1962
- Baths:
- 4.00
- MLS#:
- 167820
- Subdivision:
- Grays Sub
ADDITIONAL INFORMATION
Take a look at this meticulously remodeled 4-bedroom, 3.5-bathroom home offering a modern sanctuary with panoramic views. With 1617 sq ft on each floor, this residence boasts spaciousness and style. Step inside to discover a bright, airy ambiance accentuated by large windows illuminating the laminate flooring throughout. The open layout seamlessly connects the living, dining, and kitchen areas, perfect for entertaining. Two elegant fireplaces, one on each level, add warmth and charm to cozy evenings. The kitchen offers stainless steel appliances, and ample counter space for culinary adventures. A large laundry room and plenty of storage space ensure convenience and organization. Escape to the primary bedroom retreat, complete with a luxurious ensuite bathroom and a walk-in closet for added indulgence. Three additional bedrooms offer flexibility for guests, a home office, or hobbies. The bathrooms showcase modern fixtures and finishes.
- Type:
- Single Family
- Sq.Ft.:
- 2,451
- Status:
- Active
- Beds:
- 4
- Lot size:
- 0.25 Acres
- Year built:
- 2019
- Baths:
- 3.00
- MLS#:
- 167817
- Subdivision:
- Orchard Meadows
ADDITIONAL INFORMATION
Discover this stunning upscale residence boasting four bedrooms, three bathrooms, and an office, along with a spacious three-car garage. Inside, enjoy granite countertops, alder cabinetry and doors, a master suite featuring a double vanity, ceramic tile shower, and a generous walk-in closet with an island. Admire the large gas fireplace framed by brick, complemented by LG kitchen appliances and custom blinds. Revel in the beautiful hardwood flooring, while outside, indulge in a putting green and access to the nearby walking path leading to the country club. Plus, find a Murphy bed in one bedroom, a reverse osmosis system, a workbench in the garage, and tinted windows in the living room. Don't miss out on all that this home has to offer!
$1,275,000
3930 Northstar Ct Rapid City, SD 57703
- Type:
- Single Family
- Sq.Ft.:
- 3,930
- Status:
- Active
- Beds:
- 5
- Lot size:
- 0.85 Acres
- Year built:
- 2013
- Baths:
- 4.00
- MLS#:
- 167814
- Subdivision:
- Elks Country Est
ADDITIONAL INFORMATION
Welcome to your dream home in the coveted Elks County Estates, where luxury and comfort await in this custom-built residence. Situated on an expansive 0.85-acre lot free from restrictive covenants and HOA regulations, this property offers the ultimate in privacy and freedom. Inside, the home exudes warmth and sophistication with its open layout, perfect for entertaining friends and family. Rich knotty alder doors and trim throughout add a touch of rustic charm, while a gas fireplace in the living room provides both ambiance and comfort on chilly evenings. The main level boasts four bedrooms, including a breathtaking master suite complete with a spa-like en-suite bathroom where no expense has been spared. An additional full bathroom and a convenient half bath cater to the needs of guests and residents alike, while a spacious laundry room adds practicality to daily living. Ascend to the upper level, where luxury living continues with a large family room, an area that would make a
- Type:
- Single Family
- Sq.Ft.:
- 1,015
- Status:
- Active
- Beds:
- 2
- Lot size:
- 0.13 Acres
- Year built:
- 2018
- Baths:
- 1.00
- MLS#:
- 167807
- Subdivision:
- Johnson Ranch Subd
ADDITIONAL INFORMATION
Come checkout this awesome home, located in the popular Johnson Ranch Subdivision! A great starter home option, giving 2 beds and 1 bath on the main level. With an unfinished basement allowing for 2 more beds, a bath and second family room. You'll find a complete privacy fence surrounding the backyard and a deck for entertaining. Call your favorite realtor to see this home today!
$396,900
Tbd Altor Ct Rapid City, SD 57703
- Type:
- Single Family
- Sq.Ft.:
- 1,306
- Status:
- Active
- Beds:
- 3
- Lot size:
- 0.18 Acres
- Year built:
- 2024
- Baths:
- 2.00
- MLS#:
- 167805
- Subdivision:
- Murphy Ranch Es
ADDITIONAL INFORMATION
3 beds 2 bath 2 car, oversized 2 stall garage. Both bedrooms upstairs have walk-in closets!! Basement has room to Expand to fit a 4th bedroom, 3rd bath and Family room!!! Hurry this home won't last Long!!
$244,900
704 Farlow Ave Rapid City, SD 57701
- Type:
- Single Family
- Sq.Ft.:
- 1,288
- Status:
- Active
- Beds:
- 4
- Lot size:
- 0.15 Acres
- Year built:
- 1924
- Baths:
- 1.00
- MLS#:
- 167803
- Subdivision:
- North Rapid Add
ADDITIONAL INFORMATION
Historical Charm of Yesteryear! 4 Bedrooms, 1 Bath, and a Garage! This home is centrally located with easy access to downtown Rapid City and Interstate 90. The main level features 2 bedrooms, separate laundry & storage space, and a formal dining room. New flooring and paint throughout the main level. The unfinished lower level offers a utility sink and plenty of storage space. The upper level features a Jack & Jill style bedroom set-up, offering nooks and crannies for creativity and storage. (4th Bedroom NTC) Attached oversized one car garage (16x22) that is partially insulated, has a workbench, and additional storage space. Large patio and the backyard is fully fenced. Other features: large windows, newer roof, and central air conditioning.
- Type:
- Single Family
- Sq.Ft.:
- 3,123
- Status:
- Active
- Beds:
- 5
- Lot size:
- 2.69 Acres
- Year built:
- 2008
- Baths:
- 4.00
- MLS#:
- 167802
- Subdivision:
- Sheridan Lake Highlands
ADDITIONAL INFORMATION
Discover the perfect blend of space and style in this open concept 5-bedroom, 3.5-bathroom home with 3 stall garage which is nestled on a treed lot. This home offers a seamless flow between the living room, kitchen, and dining area, and offers plenty of room to entertain and relax. The primary bedroom offers an en-suite bathroom with a soaking tub, dual vanities, custom tile walk-in shower, and spacious walk-in closet. On the main level you will also find additional two bedrooms, bathroom, and laundry room with built-ins. The spacious walkout basement provides a built-in fireplace, surround sound, wet bar hook-ups, with exciting possibilities for you to create a space that truly reflects your style and needs. There is also a half bathroom, and 2 bedrooms with a Jack and Jill bathroom. This subdivision is close to forest service. Don't miss out on this opportunity to make this your home!
$335,000
215 Philip Dr Rapid City, SD 57702
Open House:
Sunday, 4/28 12:00-1:30PM
- Type:
- Single Family
- Sq.Ft.:
- 1,915
- Status:
- Active
- Beds:
- 4
- Lot size:
- 0.23 Acres
- Year built:
- 1950
- Baths:
- 2.00
- MLS#:
- 167801
- Subdivision:
- Pleasant Valley
ADDITIONAL INFORMATION
Welcome home to a tastefully updated 4-bedroom, 2-bathroom gem! This home is situated towards the back of a quiet cul-de-sac. The main level features a spacious living area complete with a bay window, allowing natural light to flood the space. The kitchen has been thoughtfully updated, offering both style and functionality. Three bedrooms of the 4 bedrooms are conveniently located on the main level. The exterior of the property boasts a detached garage and mature trees, including cherry and apple trees that offer both shade and seasonal beauty. The raised flower beds add a touch of color. A new deck has recently been added as well as a dog run and new fence to enclose the backyard! Located near South Canyon Elementary, this home is situated in a desirable neighborhood with easy access to schools, parks, and amenities. Don't miss the opportunity to make this charming property your new home!
- Type:
- Single Family
- Sq.Ft.:
- 3,145
- Status:
- Active
- Beds:
- 5
- Lot size:
- 0.19 Acres
- Year built:
- 2023
- Baths:
- 3.00
- MLS#:
- 167800
- Subdivision:
- Murphy Ranch Es
ADDITIONAL INFORMATION
This beautiful home promises you immediate equity! Priced significantly below its appraised value, this gem is a rare find and won't be available for long. Boasting an inviting open floor plan, this stunning home offers 5 bedrooms and 3 bathrooms. Among its exceptional features are 2x6 exterior framing with LP expert finish siding, energy-efficient LED lighting, solid wood doors, and elegant quartz countertops throughout. Even the garage is meticulously finished! Plus, you can enjoy savings on your homeowner's insurance with the inclusion of class 4 impact resistant shingles. The kitchen is a chef's dream, showcasing beautiful soft-close cabinets, quartz countertops with a stylish black tile backsplash, under-cabinet lighting, and high-quality stainless-steel appliances, including a refrigerator, gas range, and dishwasher. The primary suite is a retreat in itself, featuring a private bathroom with quartz countertops, a matching backsplash, double sinks, and a spacious walk-in closet.
- Type:
- Other
- Sq.Ft.:
- 1,029
- Status:
- Active
- Beds:
- 2
- Lot size:
- 0.13 Acres
- Year built:
- 2023
- Baths:
- 1.00
- MLS#:
- 167795
- Subdivision:
- Misty Meadows Subd
ADDITIONAL INFORMATION
WOW! Large home for $313,100. Spacious new construction townhouse complete and move-in ready! No HOA. No HOA Fees. Home will be equipped with a modern roof-top 7.2 kW solar system from Solar Pro that will significantly reduce your electric bill. BONUS...Homeowner will be able to apply for a federal tax credit of $6,480 under the Solar Investment Tax Credit (IRS Form 5695). Basement is unfinished. Seller will finish the basement (3rd bedroom, 2nd bathroom, and family room) for an additional $31,600. Finishing the basement would require 45 days. A microwave and dishwasher are included in the price. A matching refrigerator and range can be added for $2500. New Construction means very little property tax due until 2025!
- Type:
- Single Family
- Sq.Ft.:
- 2,572
- Status:
- Active
- Beds:
- 3
- Lot size:
- 1 Acres
- Year built:
- 2023
- Baths:
- 3.00
- MLS#:
- 167790
- Subdivision:
- Bridle Ridge Subd
ADDITIONAL INFORMATION
Looking for elbow room, a CUSTOM built, open concept, new construction home, all while being close to town? This is the one for you! Built by Howie Construction, this 2,572sq ft fully finished home will be everything you're looking for while sitting on a full acre of land, and having gorgeous views of the black hills out back, or on your covered front deck. On the main level you will be greeted by 9' walls and tall vaulted ceilings allowing ample natural light. In the kitchen you have beautiful quarts countertops, large center island, dining area, and a walk-in pantry. The 15x14' master suite offers it's own private bathroom, large walk-in closet, double vanity sinks, and custom tile shower, with main floor laundry right across the hallway. In the basement you will find a large family room, two bedrooms, 3rd bathroom, and a 18'x14' office/workout room. The oversized 3 car garage is finished and heated with a floor drain and hot/cold water spigot.
- Type:
- Manufactured Home
- Sq.Ft.:
- 1,515
- Status:
- Active
- Beds:
- 2
- Lot size:
- 0.03 Acres
- Year built:
- 2023
- Baths:
- 2.00
- MLS#:
- 167788
- Subdivision:
- Shepard's Meadow Mobile Home Community
ADDITIONAL INFORMATION
NEW FLOOR PLAN!!!!! 2023 Schult Built 2bed 2 bath home with a den and a HUGE WALKIN PANTRY WITH A BARN DOOR. Chef kitchen has large island with pendant lights. Well-designed primary ensuite with a large walk-in closet. Take in the great views from your covered porch. Shepherds Meadow Active Adult Community is PET friendly maintenance free living we take care of the things you no longer wish to do. Monthly lot rent of $450 includes lawn care, snow removal 24/7 access to the clubhouse and fitness center. All home sites are professionally landscaped with artificial turf. This home is MOVE IN READY price of the home includes Frigidaire stainless-steel deluxe appliance suite, central AC, gas forced air furnace, standard carport allowance and a $1500 moving allowance. ****AND WINDOW COVERINGS FAUX WOODEN BLINDS****
- Type:
- Manufactured Home
- Sq.Ft.:
- 1,515
- Status:
- Active
- Beds:
- 2
- Lot size:
- 0.03 Acres
- Year built:
- 2023
- Baths:
- 2.00
- MLS#:
- 167787
- Subdivision:
- Shepard's Meadow Mobile Home Community
ADDITIONAL INFORMATION
NEW FLOOR PLAN!!!!! 2023 Schult Built 2bed 2 bath home with a den and a HUGE WALKIN PANTRY WITH A BARN DOOR. Chef kitchen has large island with pendant lights. Well-designed primary ensuite with a large walk-in closet. Take in the great views from your covered porch. Shepherds Meadow Active Adult Community is PET friendly maintenance free living we take care of the things you no longer wish to do. Monthly lot rent of $450 includes lawn care, snow removal 24/7 access to the clubhouse and fitness center. All home sites are professionally landscaped with artificial turf. This home is MOVE IN READY price of the home includes Frigidaire stainless-steel deluxe appliance suite, washer dryer and central AC, gas forced air furnace, standard carport allowance and a $1500 moving allowance. ****AND WINDOW COVERINGS FAUX WOODEN BLINDS****
- Type:
- Manufactured Home
- Sq.Ft.:
- 1,510
- Status:
- Active
- Beds:
- 2
- Lot size:
- 0.03 Acres
- Year built:
- 2023
- Baths:
- 2.00
- MLS#:
- 167786
- Subdivision:
- Shepard's Meadow Mobile Home Community
ADDITIONAL INFORMATION
NEW FLOOR PLAN!!!!! 2023 Schult Built 2bed 2 bath home with a den and a HUGE WALKIN PANTRY WITH A BARN DOOR. Chef kitchen has large island with pendant lights. Well-designed primary ensuite with a large walk-in closet. Take in the great views from your covered porch. Shepherds Meadow Active Adult Community is PET friendly maintenance free living we take care of the things you no longer wish to do. Monthly lot rent of $450 includes lawn care, snow removal 24/7 access to the clubhouse and fitness center. All home sites are professionally landscaped with artificial turf. This home is MOVE IN READY price of the home includes Frigidaire stainless-steel deluxe appliance suite, washer and dryer, central AC, gas forced air furnace, standard carport allowance and a $1500 moving allowance. ****AND WINDOW COVERINGS FAUX WOODEN BLINDS****
- Type:
- Manufactured Home
- Sq.Ft.:
- 1,512
- Status:
- Active
- Beds:
- 2
- Lot size:
- 0.03 Acres
- Year built:
- 2024
- Baths:
- 2.00
- MLS#:
- 167784
- Subdivision:
- Shepard's Meadow Mobile Home Community
ADDITIONAL INFORMATION
NEW FLOOR PLAN!!!!! 2024 Schult Built 2bed 2 bath with den. Beautiful Hickory Kitchen....Premium West facing lot!!!!Take in the great views from your covered porch. DON'T MISS THIS OPPORTUNITY!!! Shepherds Meadow Active Adult Community is PET friendly maintenance free living we take care of the things you no longer wish to do. Monthly lot rent of $450 includes lawn care, snow removal 24/7 access to the clubhouse and fitness center. All home sites will be professionally landscaped with artificial turf. This Energy Star Rated Home is MOVE IN READY price of the home includes Frigidaire stainless-steel deluxe appliance suite, central AC, washer and dryer, Carrier High Efficiency gas furnace, Hybrid water heater, whole house fan, and Low E windows.
$225,900
3728 Schamber Rapid City, SD 57702
- Type:
- Single Family
- Sq.Ft.:
- 1,045
- Status:
- Active
- Beds:
- 3
- Lot size:
- 0.23 Acres
- Year built:
- 1938
- Baths:
- 1.00
- MLS#:
- 167783
- Subdivision:
- Schamber
ADDITIONAL INFORMATION
03-21-24 - Under Contract, Will Consider Back Up Offers. (subject to inspection and financing) Charming Vintage Home with Character on Secluded Dead-End Road! Step back in time and embrace the warmth of yesteryears with this enchanting 1938 vintage residence situated close to Canyon Lake Park on the West Side. Whip up your favorite meals in the quaint kitchen, and then wind down on the large deck that offers a peaceful retreat for outdoor relaxation and entertainment. Gather with loved ones in the inviting living room which boasts wood floors, and abundant natural light welcomed through the bow window dining area. If you are searching for quaint comforts, privacy, and afforability, then you will want to experience the charm this home has to offer.
- Type:
- Single Family
- Sq.Ft.:
- 1,093
- Status:
- Active
- Beds:
- 2
- Lot size:
- 0.17 Acres
- Year built:
- 2024
- Baths:
- 2.00
- MLS#:
- 167774
- Subdivision:
- Auburn Hills
ADDITIONAL INFORMATION
Auburn Hills Subdivision. We have carefully selected quality products for your new home. This home also features vaulted ceilings, quality Vinyl flooring and hand selected finishes. The exterior of the home is equipped with maintenance free LP SmartSide siding, 2x6 exterior walls. Rest assured this home also includes 95+ energy efficient heating/cooling system. The large master suite features a walk-in closet and shower. Price includes dishwasher and Microwave. Easy access to shopping and I-90. *Pictures are taken from similar property https://youtu.be/_mOIXK1s9Tw
- Type:
- Single Family
- Sq.Ft.:
- 1,928
- Status:
- Active
- Beds:
- 4
- Lot size:
- 0.18 Acres
- Year built:
- 2021
- Baths:
- 2.00
- MLS#:
- 167773
- Subdivision:
- Diamond Ridge Subd
ADDITIONAL INFORMATION
This beautiful new listing is a must see! It's a 4 bedroom, 2 bathroom, ranch style home with a finished basement. It offers new landscaping, new fencing & a 12x20 shed with full electricity. The open concept main floor and 2 separate living spaces is great for entertaining. Stainless steel appliances, beautiful countertops & chocolate colored cabinets throughout. The exterior finishes on this home are relatively maintenance free. Built in 2021, practically new windows, roof & siding! The house sits on a flat, corner lot; It's in a great location, super convenient to Ellsworth AFB & Downtown Rapid City. Diamond Ridge Blvd. is now open to E. Anamosa Street, giving direct access to Menards and Rushmore Crossing. Sit on the back deck and enjoy the amazing sunset as it sets over the Hills & city view. Schedule a showing today!!
$450,000
222 E Bengal Dr Rapid City, SD 57701
- Type:
- Single Family
- Sq.Ft.:
- 2,446
- Status:
- Active
- Beds:
- 5
- Lot size:
- 0.3 Acres
- Year built:
- 2014
- Baths:
- 3.00
- MLS#:
- 167771
- Subdivision:
- Prairie Meadows Sub
ADDITIONAL INFORMATION
Listed by Daneen Jacquot-Kulmala South Dakota Properties 605-484-7832 and Steve Kulmala South Dakota Properties 605-484-8501. Legal- BLOCK 2; LOT 20 Township 2 North, Range 8 East, Section 18. Beautiful five bedroom three bath home with a very nicely large landscaped yard. Great family neighborhood.
Open House:
Sunday, 4/28 1:00-3:00PM
- Type:
- Single Family
- Sq.Ft.:
- 2,279
- Status:
- Active
- Beds:
- 5
- Lot size:
- 0.17 Acres
- Year built:
- 2022
- Baths:
- 3.00
- MLS#:
- 167772
- Subdivision:
- Shepherd Hills Subd
ADDITIONAL INFORMATION
Beautiful five bedroom three bathroom home. Wide-open floor plan with new granite countertops. The large three car garage is perfect for storing your vehicle and toys. Located in a very desirable neighborhood. call today for your personal showing! Seller will finish landscaping.
$269,900
628 Indiana Rapid City, SD 57701
- Type:
- Single Family
- Sq.Ft.:
- 1,440
- Status:
- Active
- Beds:
- 2
- Lot size:
- 0.16 Acres
- Year built:
- 1953
- Baths:
- 2.00
- MLS#:
- 167762
- Subdivision:
- South Blvd
ADDITIONAL INFORMATION
Welcome to your charming 2-bedroom, 2-bathroom home located on the desirable south side of Rapid City. This cozy abode boasts hardwood floors adding warmth and elegance to the living spaces on the main floor. The home also features newer siding, windows, and a roof, ensuring both durability and modern appeal. Convenience is key, with proximity to Monument Health, downtown Rapid City, and a variety of dining and shopping options. As you approach the home, you'll be greeted by a beautifully landscaped front yard with planted perennial adding color and charm to the curb appeal. The property also features plenty of added parking with alley access, making it easy for you and your guests to come and go. Step outside to a wood privacy-fenced backyard, providing a tranquil retreat and a safe space for pets and children to play. A large 10x20 workshop/shed is perfect for storage or creative projects. Additionally, a garden area awaits, offering a bounty of delights including many fruit trees
$395,000
2444 Sweetbriar Rapid City, SD 57703
- Type:
- Single Family
- Sq.Ft.:
- 3,232
- Status:
- Active
- Beds:
- 5
- Lot size:
- 0.6 Acres
- Year built:
- 1983
- Baths:
- 3.00
- MLS#:
- 167761
- Subdivision:
- Sweetbriar Heig
ADDITIONAL INFORMATION
Looking for space? This home has it! Even the lot is .6 acres. Your main level has 4 bedrooms including a primary with en-suite bath. The second upstairs bath has a tiled walk in shower and dual vanity. Open concept kitchen, dining and living feature large windows and great upgrades (plenty of pantry cupboards and brand new stainless Samsung 'smart' gas stove). The recently refinished basement has 3 distinct "hang" spaces. Custom built handsome bar area (13x15) with side lounge (13x11) and that's before you even get into the GIANT family game room. Basement has a 5th bedroom (11x15) and a remodeled full bath. Outside enjoy the giant wrap around deck with large covered portion. For your stuff with wheels, check out oversized 24x36 detached garage PLUS a 24x20 pole barn. This lot has a private well (cheap summer watering!) and 220 volt RV hookups for your camper! Backyard also includes: fire pit, storage shed, fenced dog run and chicken coup! All of this one block from Rapid Elementary!
- Type:
- Single Family
- Sq.Ft.:
- 1,416
- Status:
- Active
- Beds:
- 3
- Lot size:
- 0.26 Acres
- Year built:
- 1961
- Baths:
- 2.00
- MLS#:
- 167754
- Subdivision:
- Park Hill
ADDITIONAL INFORMATION
Handy Mans dream come true! This 3 bedroom, 2 bath home features a 3 car garage with one stall heated as well as a heated workshop! This home has a large driveway for all of your cars and RV's! 3 bedrooms and one full bath on the upper level and a second family room, full bath and laundry on the lower level! This home has so much to love about it including it's great location! A must see opportunity!
- Type:
- Other
- Sq.Ft.:
- 1,083
- Status:
- Active
- Beds:
- 2
- Lot size:
- 0.02 Acres
- Year built:
- 1984
- Baths:
- 2.00
- MLS#:
- 167760
- Subdivision:
- Park West Condominiums
ADDITIONAL INFORMATION
This beautiful condo is on the second floor...Located in the Park West Condominium building, with views of the hills. Easy access to the beautiful Black Hills and close to shopping, restaurants and parks. Maintenance free living with secured access to the building and heated parking garage. 2 bedrooms and 2 bathrooms within 1,083 sq ft. New windows and carpeting throughout. New water heater in 2023. Large living room, dining room and kitchen area. Spacious master bedroom with en suite, including double vanity and walk in shower. Extra storage within the condo along with an extra storage area in the garage. Seller will leave all furnishings with the sale. Some of the amenities on location include, walking paths, hot tub, pool and playground. Also included is a community room for family gatherings and parties. 2 suites are available if extra space is needed for guests. The HOA includes: Water, garbage removal, building insurance,
- Type:
- Single Family
- Sq.Ft.:
- 1,130
- Status:
- Active
- Beds:
- 2
- Lot size:
- 0.22 Acres
- Year built:
- 2003
- Baths:
- 2.00
- MLS#:
- 167758
- Subdivision:
- Chmh Subd
ADDITIONAL INFORMATION
This one level home sits on a large corner lot close to shopping, schools and parks. One level living featuring 2 bedrooms and 2 bathrooms within 1,130 sq. ft. Open floor plan with neutral decor. Hickory cabinets in the kitchen, new HVAC system installed in 2023, newer roof and brand new garbage disposal. Large master bedroom with en suite and walk in closet. Good sized two car garage, private patio and sprinkler system. Call soon for your private viewing!

Rapid City Real Estate
The median home value in Rapid City, SD is $329,000. This is higher than the county median home value of $217,600. The national median home value is $219,700. The average price of homes sold in Rapid City, SD is $329,000. Approximately 56.31% of Rapid City homes are owned, compared to 36.26% rented, while 7.43% are vacant. Rapid City real estate listings include condos, townhomes, and single family homes for sale. Commercial properties are also available. If you see a property you’re interested in, contact a Rapid City real estate agent to arrange a tour today!
Rapid City, South Dakota has a population of 72,841. Rapid City is less family-centric than the surrounding county with 26.77% of the households containing married families with children. The county average for households married with children is 28.95%.
The median household income in Rapid City, South Dakota is $48,895. The median household income for the surrounding county is $52,245 compared to the national median of $57,652. The median age of people living in Rapid City is 37.1 years.
Rapid City Weather
The average high temperature in July is 83.6 degrees, with an average low temperature in January of 14.3 degrees. The average rainfall is approximately 19.8 inches per year, with 50.5 inches of snow per year.
