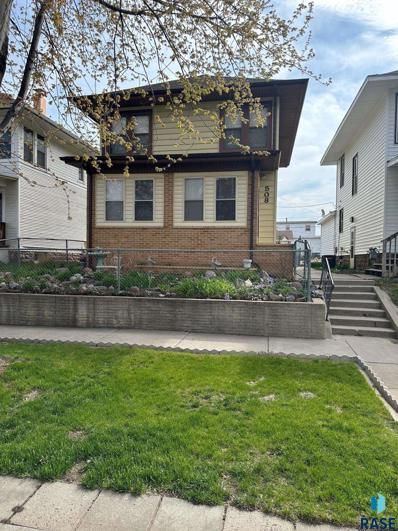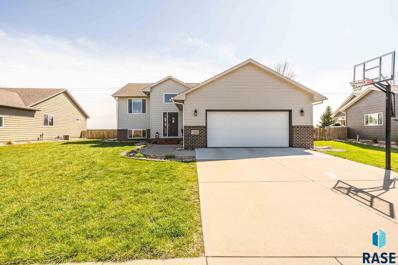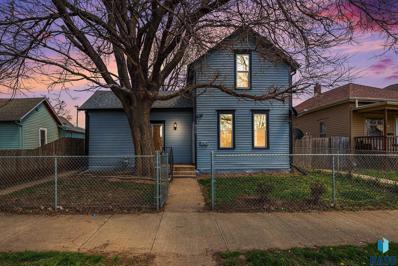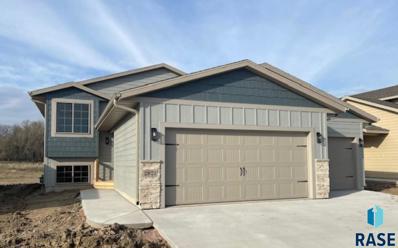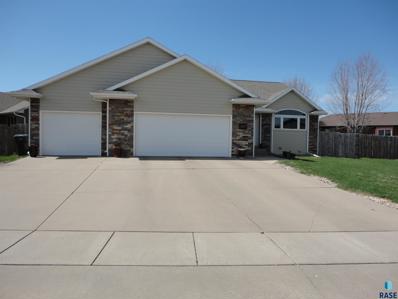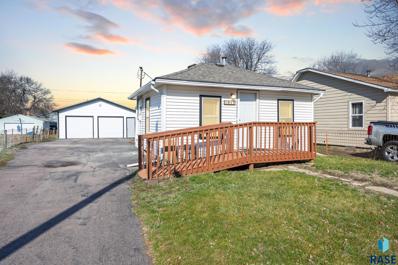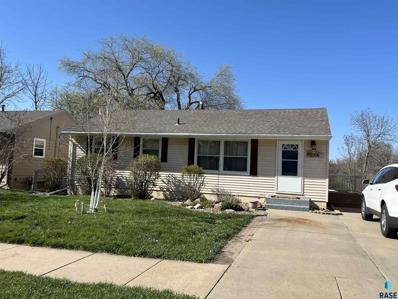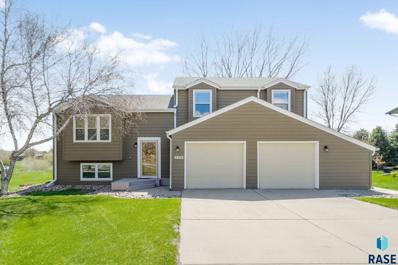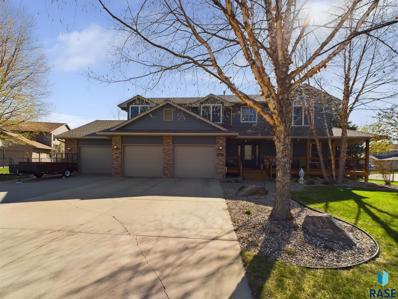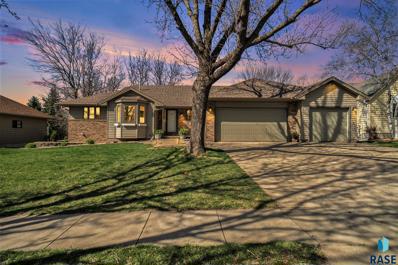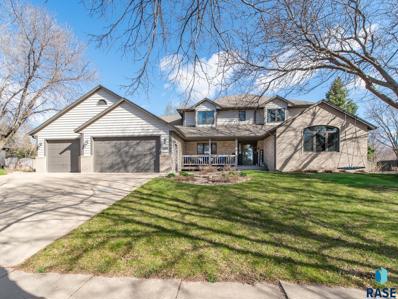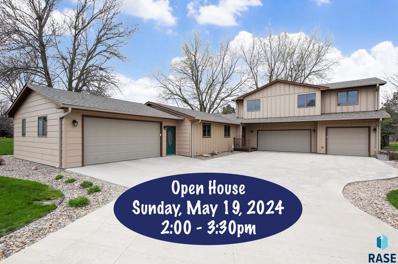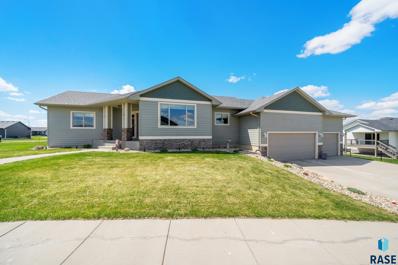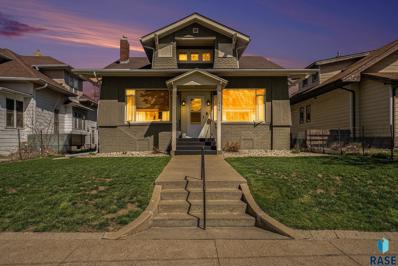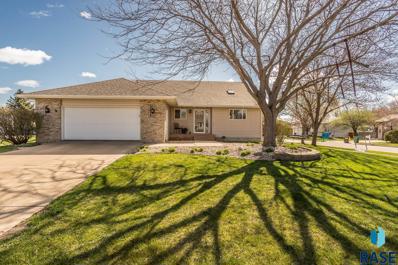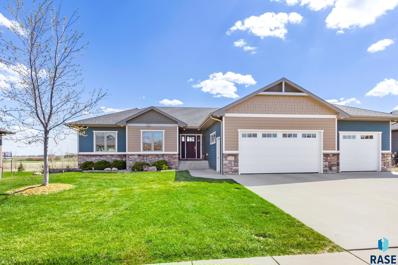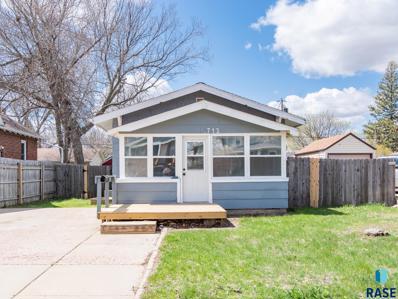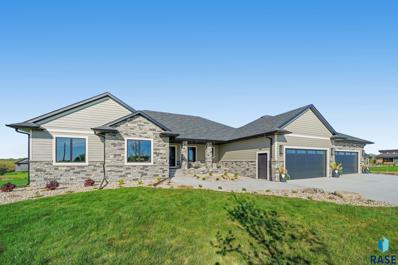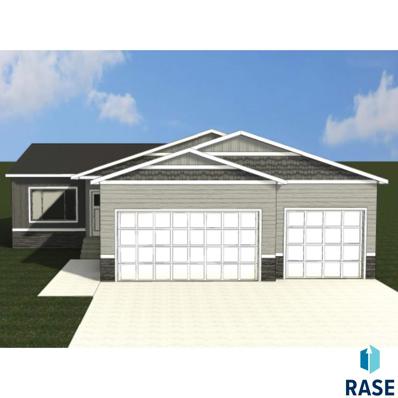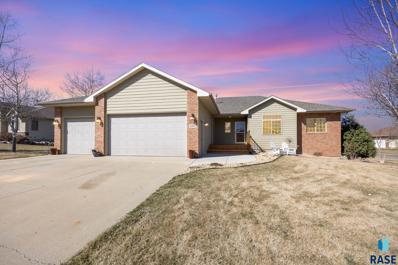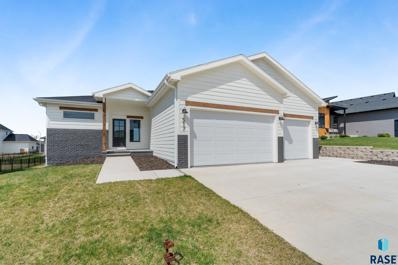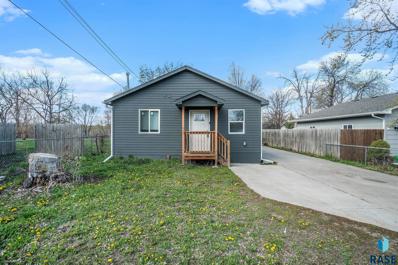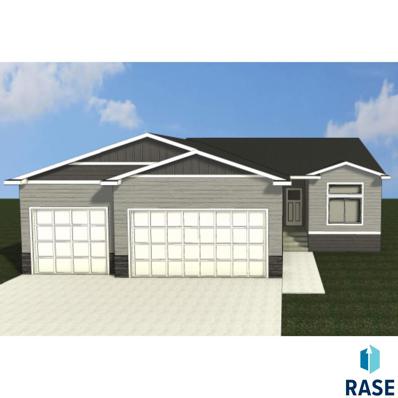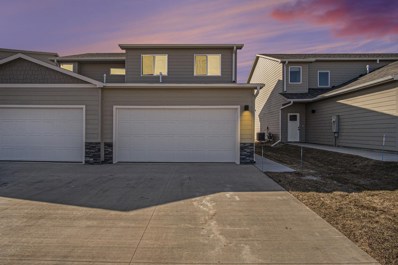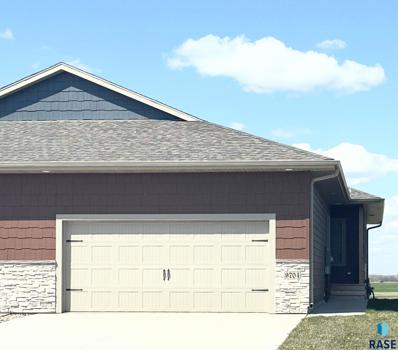Sioux Falls SD Homes for Sale
- Type:
- Single Family
- Sq.Ft.:
- n/a
- Status:
- NEW LISTING
- Beds:
- 3
- Year built:
- 1910
- Baths:
- 1.00
- MLS#:
- 22402866
- Subdivision:
- Grigsby Addn
ADDITIONAL INFORMATION
Located in the heart of Sioux Falls with easy access to downtown Sioux Falls. 3 bedroom, 2-story with detached double garage. Beautiful woodwork with open staircase. Oak cabinetry in kitchen with tile backsplash. Formal dining room. Permanent siding. Newer shingles. Front enclosed porch. Extensive Landscaping.
- Type:
- Single Family
- Sq.Ft.:
- 10,541
- Status:
- NEW LISTING
- Beds:
- 4
- Lot size:
- 0.24 Acres
- Year built:
- 2009
- Baths:
- 3.00
- MLS#:
- 22402865
- Subdivision:
- Rose Crest Addn
ADDITIONAL INFORMATION
Welcome to luxury living on the south side of Sioux Falls! This stunning home offers tall vaulted ceilings, a large private backyard with partial fence, and tons of updates. With 4 bedrooms, 3 full baths, and a 2 stall garage, this home is designed for both comfort and convenience. Boasting high-end finishes throughout, including hickory wood floors, stainless steel appliances, tiled backsplash, and an eat in island. Primary suite includes a large walk-in closet and double sink vanity in primary bath. Another bedroom and bath complete the main level. The lower level is complete with an additional 2 bedrooms, a full bath, and large family room with a gas fireplace. Improvements include new interior paint, exterior paint, concrete, freshly stained deck, and a radon mitigation system.
- Type:
- Single Family
- Sq.Ft.:
- 6,599
- Status:
- NEW LISTING
- Beds:
- 4
- Lot size:
- 0.15 Acres
- Year built:
- 1890
- Baths:
- 1.00
- MLS#:
- 22402864
- Subdivision:
- McClellans Addn To West Sioux Fa
ADDITIONAL INFORMATION
Newly remodeled 4 bedroom, 1 bathroom home. This house has new carpet, updated bathroom, kitchen, fresh paint inside and out. New furnace and water heater. There is plenty of room in the back yard to add a garage. Sellers are licensed real estate agents in the state of South Dakota
- Type:
- Single Family
- Sq.Ft.:
- 6,482
- Status:
- NEW LISTING
- Beds:
- 4
- Lot size:
- 0.15 Acres
- Year built:
- 2023
- Baths:
- 3.00
- MLS#:
- 22402860
- Subdivision:
- Westwood Valley 2ND Addition To
ADDITIONAL INFORMATION
Caldera Foyer with 4 bedrooms, 3 baths, and 3 stall garage. Open floorplan features kitchen island and walk in pantry, door to deck off of the dining room, master bedroom with bath and walk in closet, and main floor laundry.
- Type:
- Single Family
- Sq.Ft.:
- 12,214
- Status:
- NEW LISTING
- Beds:
- 4
- Lot size:
- 0.28 Acres
- Year built:
- 2005
- Baths:
- 2.00
- MLS#:
- 22402857
- Subdivision:
- Manifold Acres Addn
ADDITIONAL INFORMATION
Well maintained home in highly desirable area. This 4 bedroom, 2 bath, home has been meticulously maintained and is waiting to meet it's new owner. Looking for an open floor plan? This home has it. Vaulted ceilings, low maintenance flooring, a large fenced yard, and oversized 3 stall garage are just a few of the amenities this home has. Current owner had roof replaced, new windows installed, and a fresh coat of exterior paint completed in the past few years. Schedule your showing today!!
- Type:
- Single Family
- Sq.Ft.:
- 6,247
- Status:
- NEW LISTING
- Beds:
- 1
- Lot size:
- 0.14 Acres
- Year built:
- 1890
- Baths:
- 1.00
- MLS#:
- 22402863
- Subdivision:
- Highland Addn
ADDITIONAL INFORMATION
Discover the perfect blend of modern comfort and versatile outdoor space at 1019 N Van Eps in Sioux Falls, SD. This gem has been beautifully remodeled to offer a fresh, inviting interior where every detail has been meticulously updated for your convenience. Whether you are looking for a rental, Airbnb, or just trying to get into the market instead of renting, this is a great way to get your feet wet. The spacious double garage with an integrated workshop area is ideal for both storage and creativity. The generous yard with a partially finished fence offers the perfect oasis for relaxation and entertainment! Situated in a peaceful neighborhood, this residence offers a tranquil living environment. Whether you're seeking a cozy dwelling to make your owner a space to pursue your passions, 1019 N Van Eps welcomes you to explore its blend of style, functionality, and potential. We are now opening this up to FHA. Make sure to get in before it is gone!
- Type:
- Single Family
- Sq.Ft.:
- 8,910
- Status:
- NEW LISTING
- Beds:
- 3
- Lot size:
- 0.2 Acres
- Year built:
- 1963
- Baths:
- 2.00
- MLS#:
- 22402853
- Subdivision:
- County Auditor Subd
ADDITIONAL INFORMATION
This ranch walkout home is ready to move in! Living room has beautiful large picture window and plank flooring. Kitchen has Lyptus cabinets from Showplace with a great window overlooking the huge fenced in backyard. Dining room is right off the kitchen for easy serving and entertaining guests. Enjoy the cozy gas fireplace with a walkout to the backyard. Family can have fun with the swing set and a storage shed. Stop in to see this home in a quiet neighborhood with a grove of trees behind the fence.
- Type:
- Single Family
- Sq.Ft.:
- 14,201
- Status:
- NEW LISTING
- Beds:
- 5
- Lot size:
- 0.33 Acres
- Year built:
- 1988
- Baths:
- 3.00
- MLS#:
- 22402848
- Subdivision:
- Stoney Brook Addn
ADDITIONAL INFORMATION
Take a peek at this inviting 5-bed, 3-bath multi-level home, boasting a serene backyard with no rear neighbors! Spacious living room features vaulted ceiling & ample natural light through large windows. The roomâs wood flooring flows into the dining room which offers sliders to an expansive 18x22 deck. The kitchen has a tile floor & recently installed light fixtures. Upstairs, discover 3 bedrooms located on the same level. The owner's suite has a private deck accessible through sliding doors & an attached full bath. The other two bedrooms have double closets & access to a full bath. Downstairs youâll find two additional bedrooms, a ¾ bath with laundry & family room. The double garage offers plenty of extra storage, while an adjacent office with a private side entrance provides a perfect spot for remote work or creative projects. Updates: 2024-light fixtures & carpet, 2023-water heater, 2022-two decks, 2015-roof. Located near shopping & a short 1.5-block walk to Harvey Dunn Elementary.
- Type:
- Single Family
- Sq.Ft.:
- 13,410
- Status:
- NEW LISTING
- Beds:
- 5
- Lot size:
- 0.31 Acres
- Year built:
- 1995
- Baths:
- 4.00
- MLS#:
- 22402854
- Subdivision:
- Brady Est Addn
ADDITIONAL INFORMATION
Charming 2 story with 5 beds, 3 ½ baths, and a 3 car garage. Inviting front porch, perfect for welcoming guests or simply enjoying a quiet evening. Backyard oasis with a spacious deck, expansive patio, and a delightful arbor. Upstairs, discover 4 bedrooms including a luxurious primary suite with a spa-like tub, tiled shower, heated floors. Each bedroom offers double closets and easy access to a full bath. Recently remodeled kitchen, with new cabinetry, dual islands, granite countertops, black SS appliances, including a gas stove. Adjacent to the foyer, a cozy den is perfect for quiet moments, while the living room beckons with a wall of windows and a gas fireplace. The basement is a retreat. Stay active in the dedicated workout area, retreat to the bedroom with a pass-through bath, and unwind in the family room, complete with a FP and direct access to the backyard patio. Located near bike trails, parks, schools, and the library, this home offers a place to live and cherish.
- Type:
- Single Family
- Sq.Ft.:
- 11,900
- Status:
- NEW LISTING
- Beds:
- 5
- Lot size:
- 0.27 Acres
- Year built:
- 1990
- Baths:
- 3.00
- MLS#:
- 22402847
- Subdivision:
- The Park In Tuthill Highlands
ADDITIONAL INFORMATION
This stunning 5-bedroom, 3-bathroom home is sure to take your breath away! Tons of upgrades, new paint, new flooring, updated banisters, custom paint jobs inside, landscaping, and more! With its spacious 3100+ sq ft of living space, this home is perfect for hosting lavish dinner parties. The 3-stall garage is perfect for storing all your toys, or for use as a studio to practice your drumming skills. There is a fully finished, walkout basement, a fenced-in backyard is perfect for hosting summer BBQs or for letting your dogs run free. Did you know that this property has a half court basketball court in the back?
- Type:
- Single Family
- Sq.Ft.:
- 18,300
- Status:
- NEW LISTING
- Beds:
- 6
- Lot size:
- 0.42 Acres
- Year built:
- 1992
- Baths:
- 5.00
- MLS#:
- 22402844
- Subdivision:
- The Park In Tuthill Highlands
ADDITIONAL INFORMATION
Discover your dream home in the desirable Tuthill neighborhood! This impressive 6 bedroom, 5 bathroom residence spans nearly 5000 square feet of living space. The kitchen has a large island, stainless steel appliances, & a dining space. The main level includes a welcoming living room with a gas fireplace & access to the backyard & a sitting room which could be a formal dining room. Retreat to your own private oasis in the master bedroom suite, complete with vaulted ceilings, a luxurious 4-piece bath featuring a whirlpool tub, shower, dual sinks & an expansive walk-in closet. A convenient laundry room, half bath & sunroom complete the main floor. Upstairs hosts four bedrooms with a jack & jill bathroom & an additional full bath. The expansive basement adds a family room, a 3/4 bathroom, guest bedroom, sauna, & space for a gym or office. The backyard boasts beautiful landscaping, a covered patio, & a basketball court. Schedule a visit to see the potential in this stunning home!
- Type:
- Single Family
- Sq.Ft.:
- 26,136
- Status:
- NEW LISTING
- Beds:
- 4
- Lot size:
- 0.6 Acres
- Year built:
- 1977
- Baths:
- 4.00
- MLS#:
- 22402841
- Subdivision:
- Pine Lake Hills Addn
ADDITIONAL INFORMATION
Step into the tranquility of this one-owner home nestled in the prestigious Pine Lake Hills, distinguished by its expansive lot that offers utmost privacy & space. This charming residence is perfectly positioned to combine seclusion with the conveniences of community living. The home showcases a thoughtful layout on the main floor with 3 bedrooms, including a master bath, complemented by an upper-level suite featuring a spacious family area + a bedroom with a walk-in closet & an attached bathroom. Each space is crafted to enhance the sense of retreat and relaxation. The propertyâs beautiful lot is a rare find, providing a peaceful backdrop and ample room for outdoor activities & personalization. Adding to the homeâs appeal are the 5 garage stalls! Residents can also enjoy community amenities like a serene pond, refreshing pool, pickleball court & lively communal areas. This home isnât just a place to liveâitâs a sanctuary where privacy, space, and community blend harmoniously.
Open House:
Saturday, 4/27 1:30-2:30PM
- Type:
- Single Family
- Sq.Ft.:
- 9,776
- Status:
- NEW LISTING
- Beds:
- 4
- Lot size:
- 0.22 Acres
- Year built:
- 2017
- Baths:
- 3.00
- MLS#:
- 22402839
- Subdivision:
- Legacy Ridge Addn
ADDITIONAL INFORMATION
Fantastic west-side Sioux Falls location! Youâll feel right at home in this quality-built fabulous 4 bedroom, 3 bath ranch with 3-stall garage! Beautiful kitchen with a plethora of cabinetry, pantry & breakfast bar that is open to the dining room with easy access to the composite deck. Spacious living room features tray ceiling, Primary bedroom with tray ceiling, walk-in closet, primary bath with linen closet, dual sinks & tile shower, 2nd bedroom, full bath with linen closet, foyer w/coat closet (yes!) & main floor laundry/drop zone conveniently located off garage entry complete the main level. Finished in 2020, the lower level features large family room w/ electric fireplace, 3rd & 4th bedrooms w/WICs & an a shared walk-thru closet, 3/4 bath w/ onxy corner shower & counters, tile floor! Shaw LVP flooring thoughout lower level. Triple stall garage w/ epoxy floor is insulated, sheetrocked & has hot/cold water. Newer applainces, shingles! Don't miss out - this home is move-in ready!
- Type:
- Single Family
- Sq.Ft.:
- 6,118
- Status:
- NEW LISTING
- Beds:
- 5
- Lot size:
- 0.14 Acres
- Year built:
- 1915
- Baths:
- 2.00
- MLS#:
- 22402838
- Subdivision:
- Greater Sioux Falls
ADDITIONAL INFORMATION
Welcome to a piece of Sioux Falls history! This lovingly maintained home has so much character, beautiful craftsmanship, and lots of room to roam. Located close to downtown and all of it's amenities. As you enter through the 3-season room, you are sure to admire this cozy and bright space. Perfect spot to unwind and relax. Walk through the door to the spacious living room. The dining room has a bay window with a seat. Next is the beautifully updated kitchen complete with newer appliances, including a gas stove, and 42" white cabinets. Both bathrooms have been remodeled and they are stunning! With 5 bedrooms, there is plenty of space for a large or growing family. 2 new furnaces and A/C units replaced in 2013/2017 (one for each level). All electrical and plumbing replaced in 2022-2023. There is a nice patio and backyard space with a 2-stall garage and alley access. Welcome Home!
Open House:
Saturday, 4/27 1:00-3:00PM
- Type:
- Single Family
- Sq.Ft.:
- 10,141
- Status:
- NEW LISTING
- Beds:
- 4
- Lot size:
- 0.23 Acres
- Year built:
- 1998
- Baths:
- 2.00
- MLS#:
- 22402836
- Subdivision:
- Brookfield Estates Addn
ADDITIONAL INFORMATION
Wonderful 4 bed/2 bath w/ all 4 levels of this multi-level home finished on the popular SW side of SF on a quiet cul-de-sac/corner/walk-out large lot! Open kitchen/dining features abundant cabinet space, large center island, vaulted ceilings, slider to a 2 tier 16x10 deck & skylight for lots of natural light. Convenient main floor laundry & W/D stay! Upper level features a gigantic 15x15 master w/ pass thru to the bath, tray ceiling & walk in closet. Family room has built in cabinets around gas fireplace, TV stays, surround sound & a walk out slider to backyard. 2 more bedrooms & bath w/ walk in tile shower & separate whirlpool tub. Lowest level has more bonus space! Backyard oasis has privacy fenced yard, 14x13 patio paver, great landscaping, shed & mature trees. So many recent updates on this home including: roof, gutters, deck, furnace, water heater, new carpet, tile by walk out door, humidifier, garage side door & disposal. Sprinklers-Finished oversize garage w epoxy floors.
- Type:
- Single Family
- Sq.Ft.:
- 21,645
- Status:
- NEW LISTING
- Beds:
- 5
- Lot size:
- 0.5 Acres
- Year built:
- 2014
- Baths:
- 3.00
- MLS#:
- 22402835
- Subdivision:
- Cinnamon Ridge Ii Addn
ADDITIONAL INFORMATION
Step inside this ranch walkout and be greeted by an open floor plan adorned with beautiful hardwood flooring that flows seamlessly throughout the main living area with floor to ceiling windows and a beautiful stone fireplace. The main floor boasts three spacious bedrooms, including a luxurious master suite with two walk in closets, double sinks and a walk in shower. The custom kitchen features granite countertops and a hidden pantry. Lower level offers a versatile open design ideal for entertaining, complete with a theater area, wet bar, stone fireplace and slider to patio. Relax and unwind on the covered deck, featuring low-maintenance composite decking and large patio, while enjoying the private fenced-in backyard and half-acre lot with trees. Additionally, this home has been recently updated with new paint, carpet and light fixtures, ensuring a fresh and modern feel. Conveniently located just blocks away from Harrisburg North Middle School and Endeavor Elementary School.
- Type:
- Single Family
- Sq.Ft.:
- 3,969
- Status:
- NEW LISTING
- Beds:
- 3
- Lot size:
- 0.09 Acres
- Year built:
- 1922
- Baths:
- 1.00
- MLS#:
- 22402834
- Subdivision:
- Folsom 2nd Addn
ADDITIONAL INFORMATION
Welcome to your perfect slice of suburban paradise! This charming 3 bed 1 bath ranch home, nestled in the heart of central Sioux Falls, offers everything you need & more. As you enter through the inviting 3 season porch, you'll immediately feel at ease. The spacious living room provides plenty of space for relaxation & entertainment. The galley kitchen leads out to the back yard. The main floor boasts two cozy bedrooms & a 3/4 bath located near the back entrance. Downstairs, you'll find a large bedroom that could easily be used for guest quarters or extra living space. The utility room includes laundry facilities & plenty of storage space for all your belongings. But that's not all - this home also features a shed for even more storage options & has plenty of room to add on a garage if desired. Plus, don't miss out on relaxing evenings on your new front deck! Don't miss your chance to make this quaint home yours today! Schedule a showing now before it's too late!
- Type:
- Single Family
- Sq.Ft.:
- 44,088
- Status:
- NEW LISTING
- Beds:
- 5
- Lot size:
- 1.01 Acres
- Year built:
- 2023
- Baths:
- 3.00
- MLS#:
- 22402833
- Subdivision:
- Canterbury Heights Addn
ADDITIONAL INFORMATION
This stunning newly built home offers timeless design and trendy interior features that highlight living spaces with sculptured ceilings, fun lighting, oversize windows, accent walls, art shelves, custom cabinets and trim. The exterior is slightly understated, yet it remains a classic, blending traditional and new. There are 5 bedrooms, 3 baths, 2 huge living areas, 5000 square feet finished, a 6-stall heated garage with epoxy floor and stairs to lower level. Two convenient laundry/drop zone rooms, one on each level. The remarkable kitchen has a walk-thru butler pantry, center island, granite tops, tiled backslash, and top-shelf Thermador appliances. Owner suite has walk-in closet and bath with twin sinks, soaking tub, glass shower, and heated floor. The lower-level family room is great for entertaining and is enhanced with fully equipped wet bar and media. One acre lot with spacious backyard can accommodate pool and sport court ($50,000 allowance). Prestigious neighborhood!
- Type:
- Single Family
- Sq.Ft.:
- n/a
- Status:
- NEW LISTING
- Beds:
- 4
- Year built:
- 2024
- Baths:
- 3.00
- MLS#:
- 22402829
- Subdivision:
- Temporary Check Back
ADDITIONAL INFORMATION
Ranch style home with 1898 sq ft, 4 bedrooms, 3 bathrooms, and 3 stall garage. Large living room with an open concept into the dining room and kitchen. Master bedroom has a walk in shower and walk in closet. Basement has a large family room with 2 bedrooms and 1 bathroom. Quality construction from Empire Homes includes custom birch cabinets, solid core poplar doors, luxury vinyl tile floors, 9ft ceilings on the main, upgraded tile backsplash, and upgraded plumbing fixtures. Landscaping package not included. Estimated Completion Date: 8/23/2024 Directions: 41st and Tea Ellis, W to Broek S on Broek To Counsel W on Counsel to home Photos and Finishes are similar to Listing agent is officer/owner of Empire Homes.
- Type:
- Single Family
- Sq.Ft.:
- 15,028
- Status:
- NEW LISTING
- Beds:
- 5
- Lot size:
- 0.35 Acres
- Year built:
- 2003
- Baths:
- 3.00
- MLS#:
- 22402828
- Subdivision:
- Prairie Meadows 2nd
ADDITIONAL INFORMATION
Designed with practicality and style in mind, this 5 bed 3 bath home boasts a mainstream floor plan that effortlessly blends functionality and aesthetic appeal! The expansive lower level offers additional living space ideal for recreation, entertainment, or accommodating guests. Step out on your back deck and enjoy your large corner lot with beautiful trees and privacy you've been searching for. Have toys? The oversized, heated 3 stall garage has just what you need! With easy access to shopping, dining establishments, and recreational facilities, everything you need is just moments away in this prime Sioux Falls location. Homes in this area don't come up for sale often because everyone loves living right here!
- Type:
- Single Family
- Sq.Ft.:
- 10,224
- Status:
- NEW LISTING
- Beds:
- 6
- Lot size:
- 0.23 Acres
- Year built:
- 2023
- Baths:
- 3.00
- MLS#:
- 22402827
- Subdivision:
- Arbors Edge Addn
ADDITIONAL INFORMATION
Welcome to your dream home! This stunning new construction ranch-style abode offers a spacious 6 bedrooms, 3 bathrooms, and a 3-stall garage. As you step inside, you'll be greeted by a bright and open floor plan. The heart of this home is the kitchen, featuring a huge walk-in pantry. The primary bedroom is your sanctuary, complete with a spa-like bathroom and a spacious walk-in closet that will fulfill your storage needs. Vaulted ceilings add an airy elegance to the living space, and you'll find warm and cozy fireplaces in both the living room and the family room. Speaking of the family room, it's a true entertainment haven with a wet bar - the perfect spot to gather for game day or your favorite movie night. Step outside to the covered deck, where you can relax and entertain in style. This home has it all - style, space, and comfort. Schedule a viewing today and make it yours!
Open House:
Saturday, 4/27 1:00-3:00PM
- Type:
- Single Family
- Sq.Ft.:
- 5,807
- Status:
- NEW LISTING
- Beds:
- 3
- Lot size:
- 0.13 Acres
- Year built:
- 1953
- Baths:
- 2.00
- MLS#:
- 22402826
- Subdivision:
- Forest Hill Addn
ADDITIONAL INFORMATION
If you're looking for a move-in ready home close to an elementary school, this could be it! This home was completely renovated in 2020. This ranch style home, has everything on the main level. The living room leads to 2 new full bathrooms - one has a convenient laundry area. Bathrooms feature tile accents. The kitchen has white cabinets, a great island for extra seating and counterspace and a good sized dining area. There are 3 bedrooms, all with big closets. The owners' suite has room for a king-size bedroom set and a door to the yard. Plenty of room to build a garage. Storage space for your mower and outdoor tools in the 16 x 10 shed. This home should have no problem passing an FHA or VA appraisal.
- Type:
- Single Family
- Sq.Ft.:
- n/a
- Status:
- NEW LISTING
- Beds:
- 4
- Year built:
- 2024
- Baths:
- 3.00
- MLS#:
- 22402831
- Subdivision:
- Temporary Check Back
ADDITIONAL INFORMATION
Ranch style home with 1877 sq ft, 4 bedrooms, 3 bathrooms, and 3 stall garage. Large living room with an open concept into the dining room and kitchen. Master bedroom has a walk in shower and walk in closet. Basement has a spacious family room, 2 bedrooms, and 1 bathroom. Quality construction from Empire Homes includes custom painted birch cabinets, solid core poplar doors, luxury vinyl tile floors, 9ft ceilings on the main, upgraded tile backsplash, and upgraded plumbing fixtures. Landscaping package not included. Estimated Completion Date: 9/6/2024 Directions: 41st and Tea Ellis, W to Broek S on Broek To Counsel W on Counsel to home Photos and Finishes are similar to Listing agent is officer/owner of Empire Homes.
- Type:
- Townhouse
- Sq.Ft.:
- n/a
- Status:
- NEW LISTING
- Beds:
- 3
- Year built:
- 2023
- Baths:
- 3.00
- MLS#:
- 22402817
- Subdivision:
- Harvest Creek Addition To Sioux
ADDITIONAL INFORMATION
OPEN HOUSE THIS SUNDAY 2:30-3:30!!!! This cozy townhome offers 3 bedrooms with 2.5 bathrooms in 1,289 sq ft! All bedrooms offer walk in closets. The main floor features a kitchen, breakfast bar, living room, dining room, half bath, pantry and storage closets, making this the perfect style for two level living. Laundry and all bedrooms are located on the second level with the master offering a walk -in shower and closet. Quality construction from Empire Homes includes custom birch cabinets, solid core poplar doors, luxury vinyl tile floors, 9ft ceilings, tile backsplash. Whirlpool appliance package and landscaping are included. This low maintenance HOA offers lawn care, snow removal, and garbage. Pictures and finishes are similar Directions: :57th and Dubuque S On Dubuque E on Lebridge S on Huntwood. Listing agent is officer/owner of Empire Homes.
- Type:
- Twin Home
- Sq.Ft.:
- 3,965
- Status:
- NEW LISTING
- Beds:
- 4
- Lot size:
- 0.09 Acres
- Year built:
- 2022
- Baths:
- 3.00
- MLS#:
- 22402823
- Subdivision:
- Westridge Ii Addn
ADDITIONAL INFORMATION
Be sure to see this "Better Than New" 4 bedroom, 3 bath twin home! The bright and open living space is perfect for every need and want. Beautiful soft close cabinets and a large center island enhance the kitchen. Generous room sizes throughout plus a deck off the living room that provides the perfect spot for morning coffee or evening relaxation. The beautiful open stairs to the lower level bring you to the additional finished family room that is accented by a feature-wall fireplace tranquil retreat. A walkout to the patio is perfect for outdoor lounging, blending indoor and outdoor living. As an additional bonus - Main floor furniture and all attached tv's can stay with the house. This is perfect for every stage of life. If you are getting started with your first home or downsizing - this really does fit. Plenty of room for entertaining all while enjoying the quality-built space day-to-day.
 |
| The data relating to real estate for sale on this web site comes in part from the Internet Data Exchange Program of the REALTOR® Association of the Sioux Empire, Inc., Multiple Listing Service. Real estate listings held by brokerage firms other than Xome, Inc. are marked with the Internet Data Exchange™ logo or the Internet Data Exchange thumbnail logo (a little black house) and detailed information about them includes the name of the listing brokers. Information deemed reliable but not guaranteed. The broker(s) providing this data believes it to be correct, but advises interested parties to confirm the data before relying on it in a purchase decision. © 2024 REALTOR® Association of the Sioux Empire, Inc. Multiple Listing Service. All rights reserved. |
Sioux Falls Real Estate
The median home value in Sioux Falls, SD is $189,900. This is higher than the county median home value of $188,600. The national median home value is $219,700. The average price of homes sold in Sioux Falls, SD is $189,900. Approximately 57.75% of Sioux Falls homes are owned, compared to 36.57% rented, while 5.68% are vacant. Sioux Falls real estate listings include condos, townhomes, and single family homes for sale. Commercial properties are also available. If you see a property you’re interested in, contact a Sioux Falls real estate agent to arrange a tour today!
Sioux Falls, South Dakota has a population of 170,401. Sioux Falls is less family-centric than the surrounding county with 33.16% of the households containing married families with children. The county average for households married with children is 33.37%.
The median household income in Sioux Falls, South Dakota is $56,714. The median household income for the surrounding county is $57,322 compared to the national median of $57,652. The median age of people living in Sioux Falls is 34.3 years.
Sioux Falls Weather
The average high temperature in July is 84.1 degrees, with an average low temperature in January of 6.9 degrees. The average rainfall is approximately 27.3 inches per year, with 44.5 inches of snow per year.
