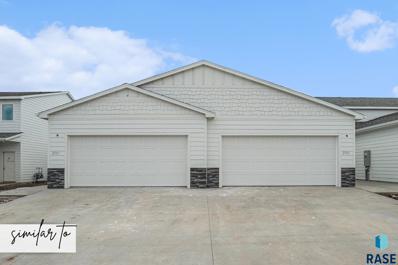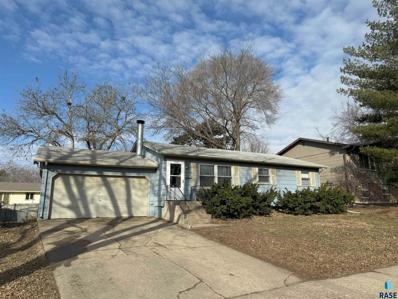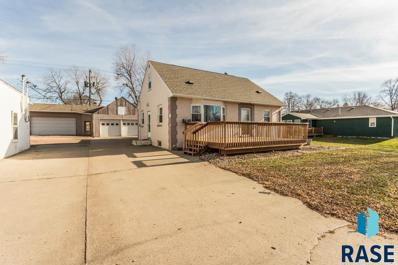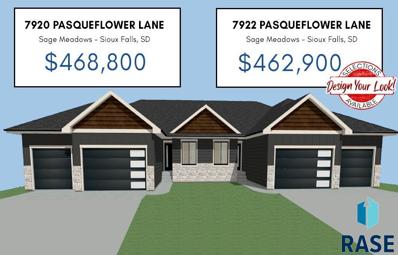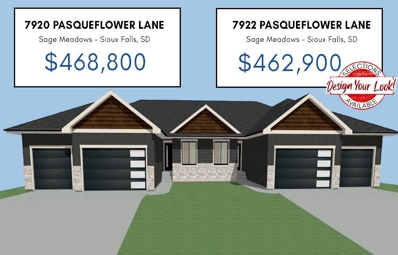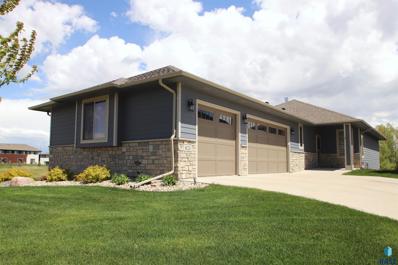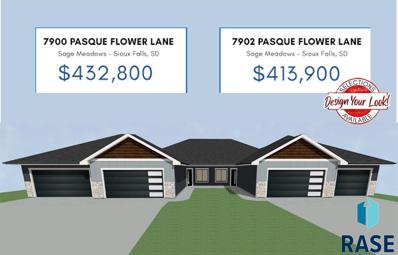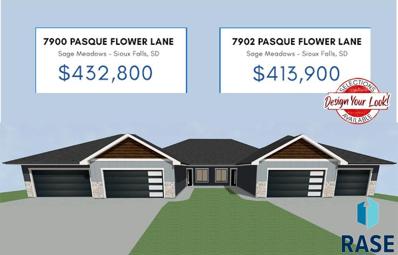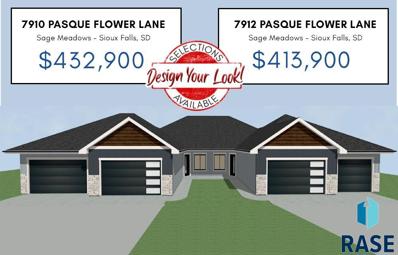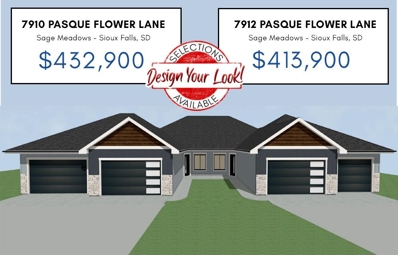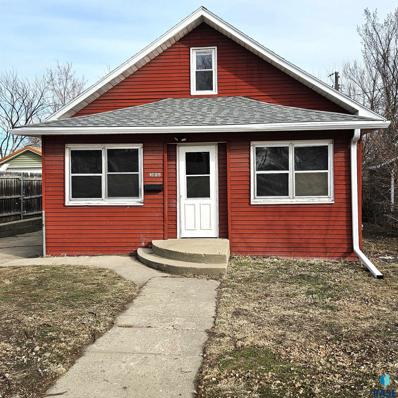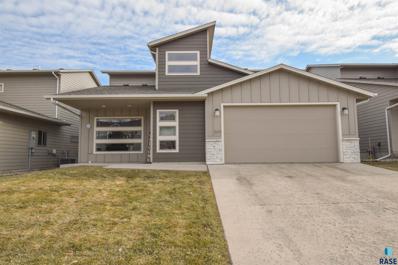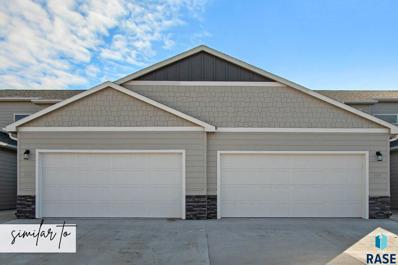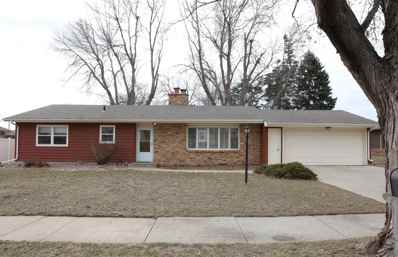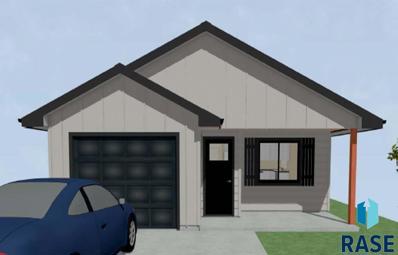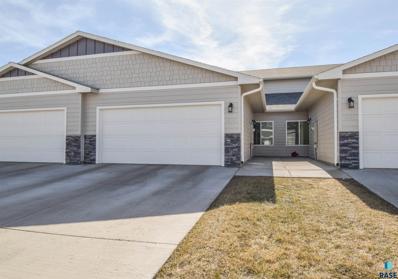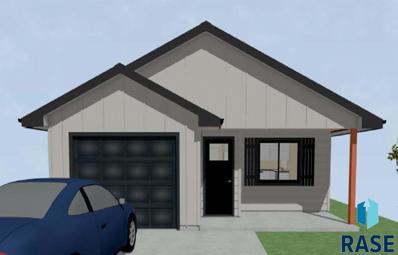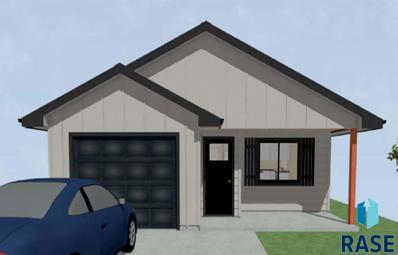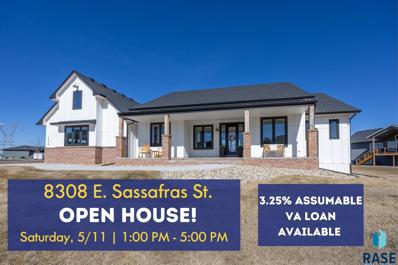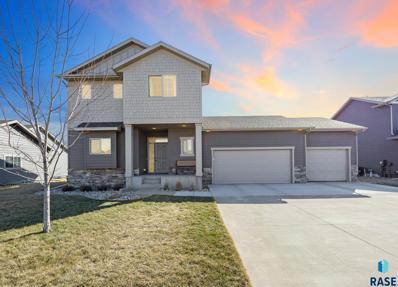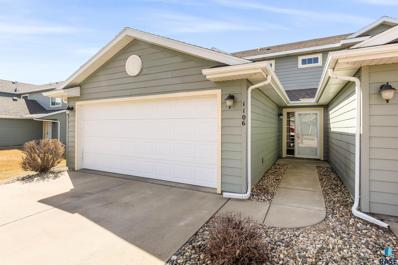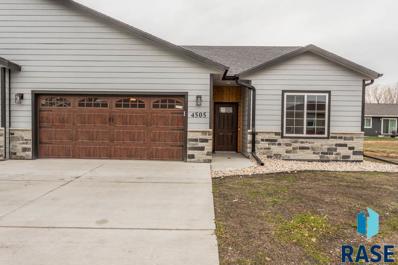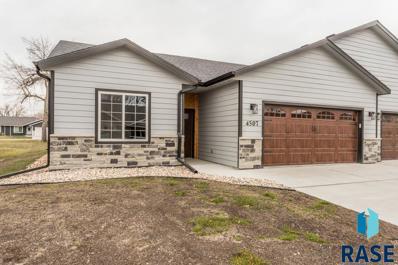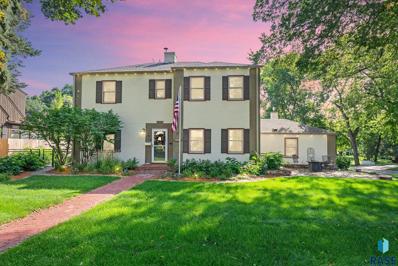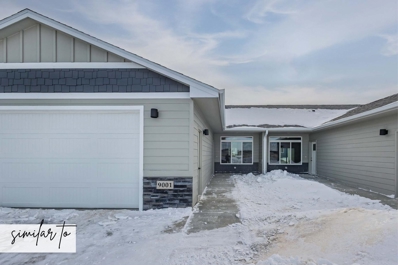Sioux Falls SD Homes for Sale
- Type:
- Townhouse
- Sq.Ft.:
- n/a
- Status:
- Active
- Beds:
- 3
- Year built:
- 2024
- Baths:
- 3.00
- MLS#:
- 22401749
- Subdivision:
- Donahoe Farms Add
ADDITIONAL INFORMATION
From the moment you walk in the front door you will be amazed by the 18ft ceilings and lofted features of this home. Located on the main level is your living room, kitchen with a breakfast bar, dining room, laundry room, half bath, and a very large master suite with a walk-in closet and shower. When you head to the second level you will find an open loft used for a second living space, or work from home area along with two bedrooms and a full bath. Quality construction from Empire Homes includes custom birch cabinets, solid core poplar doors, luxury vinyl tile floors, 9ft ceilings, tile backsplash. Whirlpool appliance package and landscaping are included. This low maintenance HOA offers lawn care, snow removal, and garbage. Completion date is estimated 6/15/2024. Pictures and finishes are similar Directions: 69th and Tanner S on Tanner W on Cama to home Listing agent is officer/owner of Empire Homes.
- Type:
- Single Family
- Sq.Ft.:
- 7,261
- Status:
- Active
- Beds:
- 4
- Lot size:
- 0.17 Acres
- Year built:
- 1977
- Baths:
- 2.00
- MLS#:
- 22401780
- Subdivision:
- Temporary Check Back
ADDITIONAL INFORMATION
OPEN HOUSE SATURDAY 11 - 12:30. Augustana area 4 bedroom, 2 bath, 2 car garage. Lower level has a 5th non-legal carpeted room with a closet. Newer furnace and flooring. Needs some work but would make a great rental or family home. Selling As-Is, Where-Is.
- Type:
- Single Family
- Sq.Ft.:
- 6,730
- Status:
- Active
- Beds:
- 3
- Lot size:
- 0.15 Acres
- Year built:
- 1955
- Baths:
- 2.00
- MLS#:
- 22401743
- Subdivision:
- Eastview Subd
ADDITIONAL INFORMATION
Attention small business owners, car enthusiasts, or those looking for a man-cave or she-shed. This nice 3 bed/2 bath/2 stall home is being sold with the second property located at 704 S Cleveland Avenue. 704 S Cleveland Ave includes TWO heated shops and lots of parking.
- Type:
- Twin Home
- Sq.Ft.:
- 7,000
- Status:
- Active
- Beds:
- 4
- Lot size:
- 0.16 Acres
- Year built:
- 2024
- Baths:
- 3.00
- MLS#:
- 22401741
- Subdivision:
- Temporary Check Back
ADDITIONAL INFORMATION
Spectacular twinhome floorplan on the south side of Sioux Falls. This twinhome has a 19x14 MAN CAVE!! Walk into this twinhome with the mudroom & laundry off to the left with bench and hooks for organization. Down the hall to the right you have the main bath next to the 2nd bedroom with a WIC. The kitchen boasts a large WI Pantry, island and is open to the living room & dining room that has sliders to a covered deck. The master suite has a large WIC, a tiled WI Shower, dual sinks and linen cabinet. The lower level has a family room plumbed for a wet bar, 2 more bedrooms, and an abundance of storage. Jump on this one now and DESIGN YOUR OWN LOOK!
- Type:
- Twin Home
- Sq.Ft.:
- 7,000
- Status:
- Active
- Beds:
- 3
- Lot size:
- 0.16 Acres
- Year built:
- 2024
- Baths:
- 3.00
- MLS#:
- 22401740
- Subdivision:
- Temporary Check Back
ADDITIONAL INFORMATION
Spectacular twinhome floorplan on the south side of Sioux Falls. This twinhome has a 19x14 MAN CAVE!! Walk into this twinhome with the mudroom & laundry off to the left with bench and hooks for organization. Down the hall to the right you have the main bath next to the 2nd bedroom with a WIC. The kitchen boasts a large WI Pantry, island and is open to the living room & dining room that has sliders to a covered deck. The master suite has a large WIC, a tiled WI Shower, dual sinks and linen cabinet. The lower level has a family room plumbed for a wet bar, large bedroom with WIC, an office and an abundance of storage. This one has upgraded finishes in Natural white oak color and white with quartz & onyx throughout.
- Type:
- Single Family
- Sq.Ft.:
- 10,772
- Status:
- Active
- Beds:
- 5
- Lot size:
- 0.25 Acres
- Year built:
- 2018
- Baths:
- 3.00
- MLS#:
- 22401737
- Subdivision:
- Grand Prairie Addn
ADDITIONAL INFORMATION
Itâs arrived, a lifestyle where you enjoy more living and less work, let someone else shovel snow and cut grass. This fabulous Villa gives you the benefit of a single-family home yet the convenience of a twinhome. The HOA takes care of it all, plus an option to join Grand Prairie Association that offers a clubhouse for party, exercise, swimming, and tennis/basketball. This gorgeous 5 bedroom, 3 bath, ranch is located in south-central Sioux Falls with no backyard neighbors. The open floor plan is all inclusive and has 3 bedrooms on main floor which can be multipurpose plus a laundry room allowing one-level living; expand into lower level only when needed, there is a family room, fireplace, and wet bar offering comfortable separation and entertainment space. There is a covered deck overlooking a beautiful green space, watch wildlife and evening sunsets. 3 stall garage is heated, has an epoxy floor, water hookups, and floor drain. Excellent condition with nothing to do but move in!
- Type:
- Twin Home
- Sq.Ft.:
- 7,000
- Status:
- Active
- Beds:
- 3
- Lot size:
- 0.16 Acres
- Year built:
- 2024
- Baths:
- 2.00
- MLS#:
- 22401731
- Subdivision:
- Temporary Check Back
ADDITIONAL INFORMATION
This fantastic twinhome slab on grade floorplan is a dream! You not only have a 4 stall finished garage, you also have great kitchen! Walk in the house from the garage into a mudroom with bench & hooks with laundry feet away. Down the hall is a den/bedroom, amazing kitchen with WI Pantry & large island along with an appliance closet. The kitchen, dining & living room are all an open floorplan great for entertaining. The 3rd bedroom is next to the main bath and linen closet. The master has an WIC, a master bath with a tiled WI shower, dual sinks & linen closet. This home is finished with upgraded selections of white & black with quartz and onyx throughout. Please verify school boundaries
- Type:
- Twin Home
- Sq.Ft.:
- 7,000
- Status:
- Active
- Beds:
- 3
- Lot size:
- 0.16 Acres
- Year built:
- 2024
- Baths:
- 2.00
- MLS#:
- 22401732
- Subdivision:
- Temporary Check Back
ADDITIONAL INFORMATION
This fantastic twinhome slab on grade floorplan is a dream! You not only have a 3 stall finished garage, you also have great kitchen! Walk in the house from the garage into a mudroom with bench & hooks with laundry feet away. Down the hall is a den/bedroom, amazing kitchen with WI Pantry & large island along with an appliance closet. The kitchen, dining & living room are all an open floorplan great for entertaining. The 3rd bedroom is next to the main bath and linen closet. The master has an WIC, a master bath with a tiled WI shower, dual sinks & linen closet. Jump in now and DESIGN TO YOUR PERSONALITY! Pick your own selections. Please verify school boundaries
- Type:
- Twin Home
- Sq.Ft.:
- 7,000
- Status:
- Active
- Beds:
- 3
- Lot size:
- 0.16 Acres
- Year built:
- 2024
- Baths:
- 2.00
- MLS#:
- 22401733
- Subdivision:
- Temporary Check Back
ADDITIONAL INFORMATION
This fantastic twinhome slab on grade floorplan is a dream! You not only have a 4 stall finished garage, you also have great kitchen! Walk in the house from the garage into a mudroom with bench & hooks with laundry feet away. Down the hall is a den/bedroom, amazing kitchen with WI Pantry & large island along with an appliance closet. The kitchen, dining & living room are all an open floorplan great for entertaining. The 3rd bedroom is next to the main bath and linen closet. The master has an WIC, a master bath with a tiled WI shower, dual sinks & linen closet. Jump in now and DESIGN TO YOUR PERSONALITY! Pick out your selections. Please verify school boundaries
- Type:
- Twin Home
- Sq.Ft.:
- 7,000
- Status:
- Active
- Beds:
- 3
- Lot size:
- 0.16 Acres
- Year built:
- 2024
- Baths:
- 2.00
- MLS#:
- 22401734
- Subdivision:
- Temporary Check Back
ADDITIONAL INFORMATION
This fantastic twinhome slab on grade floorplan is a dream! You not only have a 3 stall finished garage, you also have great kitchen! Walk in the house from the garage into a mudroom with bench & hooks with laundry feet away. Down the hall is a den/bedroom, amazing kitchen with WI Pantry & large island along with an appliance closet. The kitchen, dining & living room are all an open floorplan great for entertaining. The 3rd bedroom is next to the main bath and linen closet. The master has an WIC, a master bath with a tiled WI shower, dual sinks & linen closet. Jump in now and DESIGN TO YOUR PERSONALITY! Pick your own selections. Please verify school boundaries
- Type:
- Single Family
- Sq.Ft.:
- 4,665
- Status:
- Active
- Beds:
- 3
- Lot size:
- 0.11 Acres
- Year built:
- 1913
- Baths:
- 1.00
- MLS#:
- 22401723
- Subdivision:
- Covell's 2nd Addn
ADDITIONAL INFORMATION
3 bed, 1 bath home, in a convenient location to restaurants, shops and access to downtown. Metal siding, newer HVAC unit, front porch and extended parking pad.
- Type:
- Condo
- Sq.Ft.:
- 3,093
- Status:
- Active
- Beds:
- 3
- Lot size:
- 0.07 Acres
- Year built:
- 2017
- Baths:
- 3.00
- MLS#:
- 22401721
- Subdivision:
- Prairie Meadows 2nd
ADDITIONAL INFORMATION
Great south side location! Easy condo living in this 3-bedroom loft style home! Master bedroom with ensuite on main level. Home has good counter and cabinet space, LVP flooring, solid panel doors, main floor laundry, and a 2-stall garage. Loft style unit features an open floorplan on the main level. 2 bedrooms and a bathroom upstairs along with loft space that could be used as an office or a second living room. New water heater in 2023. HOA includes lawn, snow, garbage, water and sewer for $170 a month. Owners are licensed Realtors in the state of South Dakota.
- Type:
- Townhouse
- Sq.Ft.:
- n/a
- Status:
- Active
- Beds:
- 3
- Year built:
- 2023
- Baths:
- 3.00
- MLS#:
- 22401708
- Subdivision:
- Donahoe Farms Add
ADDITIONAL INFORMATION
Join the growing SE side of Sioux Falls in the Donahoe Farms Addition! Welcome to our most loved, the Balboa lofted floor plan. This spacious townhome offers 1,657 sq ft with 3 bedrooms, 2.5 bathrooms. You will find an abundance of natural light in this home with the 18 ft ceilings featuring a loft overlooking the living room to compliment the open floor plan. The master suite is located on the main level with double sinks and a walk in closet. Quality construction from Empire Homes includes custom birch cabinets, solid core poplar doors, luxury vinyl tile floors, 9ft ceilings, tile backsplash, two stall garage. HOA covering lawn care, snow removal, and garbage. Buyer can pick remaining finishes! Completion date is estimated 5/1/2024 pending driveway installation Pictures and finishes are similar Directions: 69th and Tanner S on Tanner W on Cama to home Listing agent is officer/owner of Empire Homes.
- Type:
- Single Family
- Sq.Ft.:
- 9,072
- Status:
- Active
- Beds:
- 3
- Lot size:
- 0.21 Acres
- Year built:
- 1965
- Baths:
- 2.00
- MLS#:
- 22401706
- Subdivision:
- Murray Addn
ADDITIONAL INFORMATION
A once in a lifetime opportunity to own a home that has been meticulously cared for by the same family since the 1960's. As soon as you walk in the front door you will fall in love with the huge living area that features a double sided fireplace. A convenient kitchen and dining area will have room for everyone and include sliders to your large deck. Three bedrooms on the main level are also complimented by a remodeled 3/4 bath with tile walk-in shower and double vanity. Downstairs has room to grow and build equity with plenty of storage, living space, and options for game areas or the home office you have always wanted. Plus you have a bonus room with a 3/4 bath en-suite tucked away for added privacy. Big items taken care of already including the water heater (2022) and furnace (2023). That double garage you deserve is also an amenity in this mid-century classic just waiting for you to make another lifetime of memories in. Call today to see it for yourself.
- Type:
- Single Family
- Sq.Ft.:
- 4,000
- Status:
- Active
- Beds:
- 3
- Lot size:
- 0.09 Acres
- Year built:
- 2024
- Baths:
- 2.00
- MLS#:
- 22401698
- Subdivision:
- Temporary Check Back
ADDITIONAL INFORMATION
This slab on grade single family floorplan boasts 3 bedrooms, 2 bathrooms, a large living room with open plan to the kitchen which has a huge WI pantry & large island Walk down the hall to the main bath, 2 secondary bedrooms. linen closet & a master bedroom with an oversized WIC, bathroom with WI shower and a toilet closet. There is door in the hallway that exits to a covered patio in the back of the house. The laundry is conveniently located off the garage.
- Type:
- Townhouse
- Sq.Ft.:
- 4,269
- Status:
- Active
- Beds:
- 3
- Lot size:
- 0.1 Acres
- Year built:
- 2021
- Baths:
- 3.00
- MLS#:
- 22401702
- Subdivision:
- Donahoe Farms Add
ADDITIONAL INFORMATION
Like new townhome nestled in a quiet SE Sioux Falls neighborhood! This 3 bed, 3 bath townhome provides easy living with a master suite. The kitchen features stainless steel appliances, beautiful white cabinetry, dining space, and a convenient breakfast bar. Retreat to the main floor master suite, with 3/4 bath and walk in closet. The bonus nook is perfect for an at-home office, gym, or drop zone to the backyard! Main floor laundry and half bathroom complete the main level. Two additional bedrooms with walk-in closets are upstairs with another full bathroom and second living space. HOA is $110 per month & covers snow, lawn, and garbage.
- Type:
- Single Family
- Sq.Ft.:
- 4,000
- Status:
- Active
- Beds:
- 3
- Lot size:
- 0.09 Acres
- Year built:
- 2024
- Baths:
- 2.00
- MLS#:
- 22401701
- Subdivision:
- Temporary Check Back
ADDITIONAL INFORMATION
This slab on grade single family floorplan boasts 3 bedrooms, 2 bathrooms, a large living room with open plan to the kitchen which has a huge WI pantry & large island Walk down the hall to the main bath, 2 secondary bedrooms. linen closet & a master bedroom with an oversized WIC, bathroom with WI shower and a toilet closet. There is door in the hallway that exits to a covered patio in the back of the house. The laundry is conveniently located off the garage.
- Type:
- Single Family
- Sq.Ft.:
- 4,000
- Status:
- Active
- Beds:
- 3
- Lot size:
- 0.09 Acres
- Year built:
- 2024
- Baths:
- 2.00
- MLS#:
- 22401699
- Subdivision:
- Temporary Check Back
ADDITIONAL INFORMATION
This slab on grade single family floorplan boasts 3 bedrooms, 2 bathrooms, a large living room with open plan to the kitchen which has a huge WI pantry & large island Walk down the hall to the main bath, 2 secondary bedrooms. linen closet & a master bedroom with an oversized WIC, bathroom with WI shower and a toilet closet. There is door in the hallway that exits to a covered patio in the back of the house. The laundry is conveniently located off the garage.
- Type:
- Single Family
- Sq.Ft.:
- 14,797
- Status:
- Active
- Beds:
- 5
- Lot size:
- 0.34 Acres
- Year built:
- 2021
- Baths:
- 4.00
- MLS#:
- 22401697
- Subdivision:
- Arbors Edge Addn
ADDITIONAL INFORMATION
Nestled on the east side of Sioux Falls this high end ranch epitomizes modern luxury & thoughtful design. The main lvl exudes an open & airy atmosphere lvng area is flooded w/ natural light elegant fireplace & stunning wood floors throughout. A chefs dream kitchen adorned w/ white custom cabinets a lge center island quartz countertop tile backsplash & expensive walk in pantry. Seamlessly connected to the dining area opening to outdoor covered patio. 3 bedrooms on same level including primary suite featuring double sinks tiled walk in shower & walk in closet. An additional full bath near sizable bedrooms & a half bath near functional drop zone combined w/ laundry area. Boasting 9 foot ceilings in basement is an entertainer's delight. A well appointed wet bar set the stage for gatherings & relaxation. 2 additional bedrooms along w/ a full bathroom w/ double sink. An abundance of storage throughout! Steps away from golf course & school this home is a balance of sophistation & convenience.
- Type:
- Single Family
- Sq.Ft.:
- 8,760
- Status:
- Active
- Beds:
- 4
- Lot size:
- 0.2 Acres
- Year built:
- 2014
- Baths:
- 4.00
- MLS#:
- 22401687
- Subdivision:
- Diamond Field Estate
ADDITIONAL INFORMATION
This 4 bed, 4 bath, two story home really has it all! Main level consists of large and open floor plan allowing the kitchen, dining and living areas to run nicely together. Kitchen offers an abundance of cabinet and counter space, nice sized pantry and breakfast bar with seating. Living room has a gas fireplace and tons of natural light. A bonus sun/sitting room is right off the living space and offers a slider to the backyard. Half bath is conveniently located on the main level, right off the garage entrance! Moving upstairs, find the 3 beds on one level including the primary suite. This room has a large walk in closet and its own private 3/4 bath. Another 2 generous sized rooms; each with their own walk in closets and a full bath. Bonus - laundry is located on this level too! Basement has a spacious family room with 2nd stone stacked gas fireplace, 4th bed and bath and storage! Don't forget the 3 stall garage and fantastic yard!
- Type:
- Condo
- Sq.Ft.:
- 6,099
- Status:
- Active
- Beds:
- 2
- Lot size:
- 0.14 Acres
- Year built:
- 2008
- Baths:
- 2.00
- MLS#:
- 22401689
- Subdivision:
- Aspen Heights
ADDITIONAL INFORMATION
***END UNIT. Zero Entry. Low maintenance living but without sacrificing amenities! Two bedroom townhome style with double stall attached garage. The main level is an entertainer's delight with an open concept floor plan and equipped with a half bath on the main for guests and convenience. Kitchen features classic and stylish flat panel cabinets, black appliances and a large walk-in pantry. Sun soaked dining room off the kitchen with slider to patio. The upper level features 2 large bedrooms and a full bathroom with double sinks. Spacious primary bedroom features a walk-in closet and large windows to bring in natural light. This great home is complete with finished and sheetrocked attached 2 stall garage. Simplify and gain some personal time by letting this HOA take care of water, sewer, garbage, lawn care and snow removal.
- Type:
- Twin Home
- Sq.Ft.:
- 9,527
- Status:
- Active
- Beds:
- 2
- Lot size:
- 0.22 Acres
- Year built:
- 2023
- Baths:
- 2.00
- MLS#:
- 22401688
- Subdivision:
- Graceland Addn
ADDITIONAL INFORMATION
Check out this beautiful slab-on-grade twin home built by Reliahomes LLC. Take in the open floor plan and be grabbed by the beautiful tray ceiling in the living room. The kitchen has a center island along with a pantry. The primary bedroom offers a walk-in closet and a 3/4 bath with tiled shower. The second bedroom also offers a walk-in closet. The laundry area includes a basin and single closet. The garage features water hook-ups and an epoxy floor. The property is beautifully landscaped and conveniently located near bike trails and shopping. HOA is for snow removal of street.
- Type:
- Twin Home
- Sq.Ft.:
- 9,527
- Status:
- Active
- Beds:
- 2
- Lot size:
- 0.22 Acres
- Year built:
- 2023
- Baths:
- 2.00
- MLS#:
- 22401690
- Subdivision:
- Graceland Addn
ADDITIONAL INFORMATION
Check out this beautiful slab-on-grade twin home built by Reliahomes LLC. Take in the open floor plan and be grabbed by the beautiful tray ceiling in the living room. The kitchen has a center island along with a pantry. The primary bedroom offers a walk-in closet and a 3/4 bath with tiled shower. The second bedroom also offers a walk-in closet. The laundry area includes a basin and single closet. The garage features water hook-ups and an epoxy floor. The property is beautifully landscaped and conveniently located near bike trails and shopping. HOA is for snow removal of street.
- Type:
- Single Family
- Sq.Ft.:
- 8,000
- Status:
- Active
- Beds:
- 5
- Lot size:
- 0.18 Acres
- Year built:
- 1937
- Baths:
- 4.00
- MLS#:
- 22401676
- Subdivision:
- Hunters Addn
ADDITIONAL INFORMATION
Grand beauty in McKennan Park. Here is the historic charmer you have been looking for. A perfect blend of old and new. You will enjoy the historic arched doorways, coffered ceilings, hardwood floors, 3 fireplaces and all the charm of a historic property. The upper level features a grand primary suite with 4 closets, ensuite bathroom and beautiful hardwood floors. There are 2 additional bedrooms with hardwood floors, and an updated 2nd bathroom and a cedar closet to complete the upper floor. The main level has a formal living room, beautifully updated kitchen with stainless steel appliances, formal dining room, charming breakfast nook, family room and a bonus bedroom above the garage. Lower level has yet another bedroom, family room and bathroom space. The sunroom is well lit, and spills open to the backyard, and can function as an all-season room, and opens up to a beautiful, fenced yard with loads of character, paver patio spaces, and artfully curated plantings.
- Type:
- Twin Home
- Sq.Ft.:
- n/a
- Status:
- Active
- Beds:
- 2
- Year built:
- 2024
- Baths:
- 2.00
- MLS#:
- 22401630
- Subdivision:
- Harvest Creek Addition To Sioux
ADDITIONAL INFORMATION
Enjoy one level living with the Bodega twin home! Featuring 1401 sq ft, 2 bedrooms, 2 bathrooms, a 4 seasons room, 2 car garage, and 2 covered patios! This home is located in Sioux Falls in the Harvest Creek Addition. Master suite has a walk-in shower and closet. The kitchen, dining, and living room encompass an open concept giving ample space to entertain. Quality construction from Empire Homes includes tile backsplash, upgraded matte black plumbing fixtures, 9ft ceilings, stained custom birch cabinets, solid core poplar doors, luxury vinyl tile floors, walk in pantry, Whirlpool appliance package, landscaping rock, sod and sprinklers included. Directions: 57th and Dubuque S on Dubuque to Lumin Listing agent is officer/owner of Empire Homes.
 |
| The data relating to real estate for sale on this web site comes in part from the Internet Data Exchange Program of the REALTOR® Association of the Sioux Empire, Inc., Multiple Listing Service. Real estate listings held by brokerage firms other than Xome, Inc. are marked with the Internet Data Exchange™ logo or the Internet Data Exchange thumbnail logo (a little black house) and detailed information about them includes the name of the listing brokers. Information deemed reliable but not guaranteed. The broker(s) providing this data believes it to be correct, but advises interested parties to confirm the data before relying on it in a purchase decision. © 2024 REALTOR® Association of the Sioux Empire, Inc. Multiple Listing Service. All rights reserved. |
Sioux Falls Real Estate
The median home value in Sioux Falls, SD is $189,900. This is higher than the county median home value of $188,600. The national median home value is $219,700. The average price of homes sold in Sioux Falls, SD is $189,900. Approximately 57.75% of Sioux Falls homes are owned, compared to 36.57% rented, while 5.68% are vacant. Sioux Falls real estate listings include condos, townhomes, and single family homes for sale. Commercial properties are also available. If you see a property you’re interested in, contact a Sioux Falls real estate agent to arrange a tour today!
Sioux Falls, South Dakota has a population of 170,401. Sioux Falls is less family-centric than the surrounding county with 33.16% of the households containing married families with children. The county average for households married with children is 33.37%.
The median household income in Sioux Falls, South Dakota is $56,714. The median household income for the surrounding county is $57,322 compared to the national median of $57,652. The median age of people living in Sioux Falls is 34.3 years.
Sioux Falls Weather
The average high temperature in July is 84.1 degrees, with an average low temperature in January of 6.9 degrees. The average rainfall is approximately 27.3 inches per year, with 44.5 inches of snow per year.
