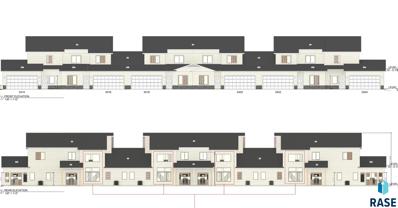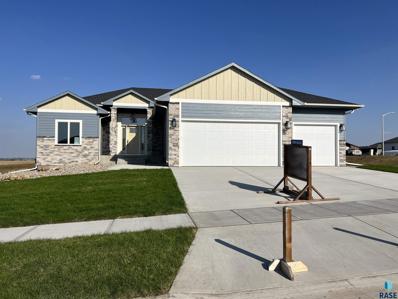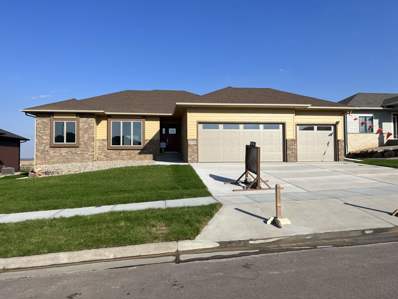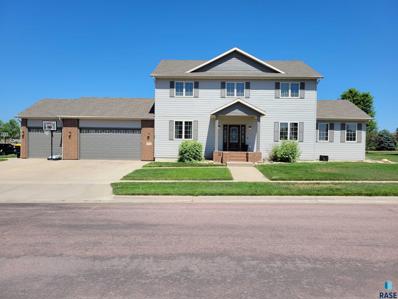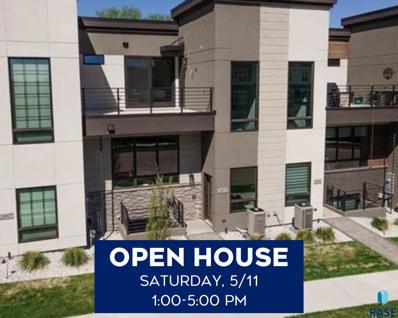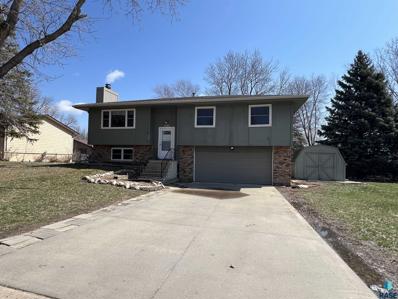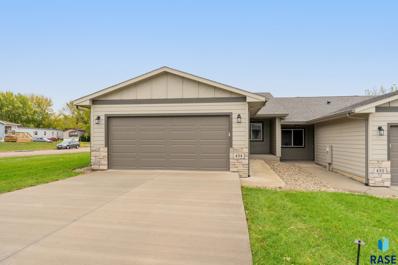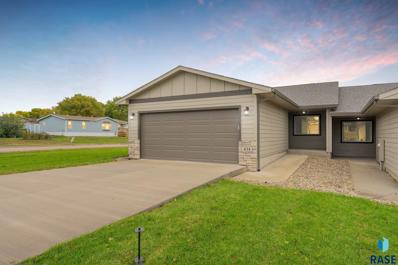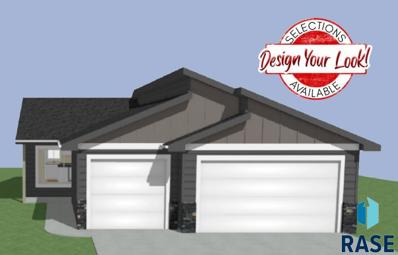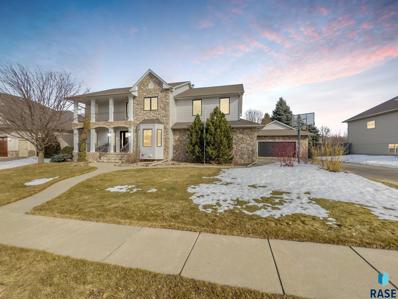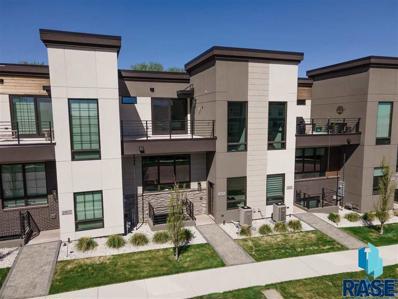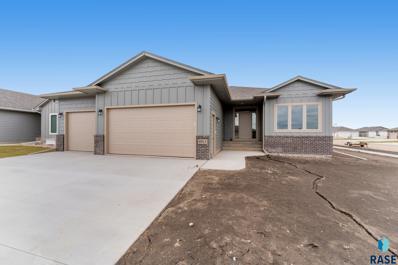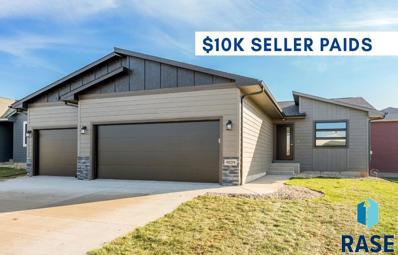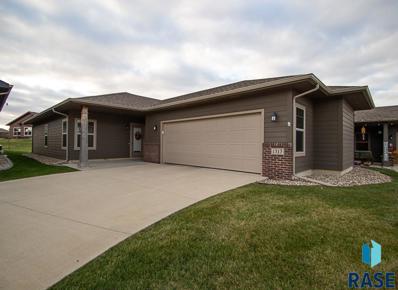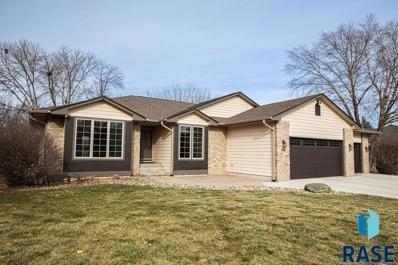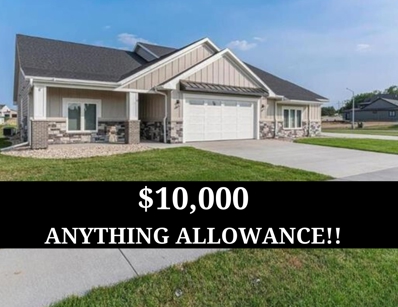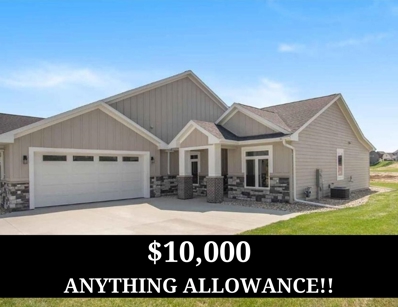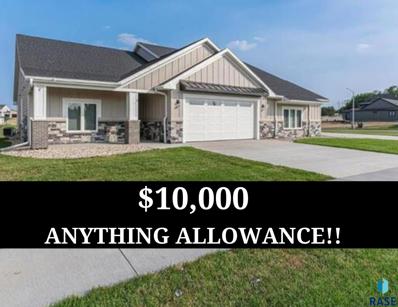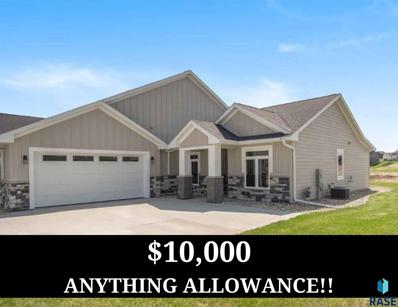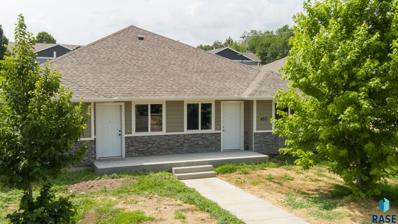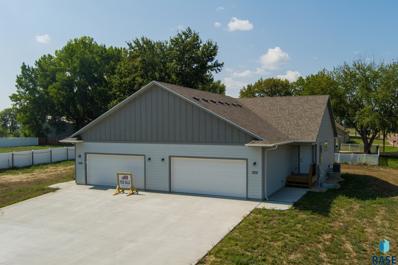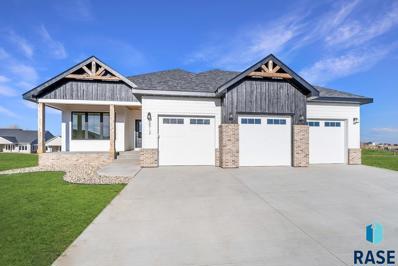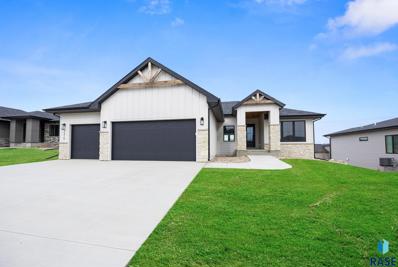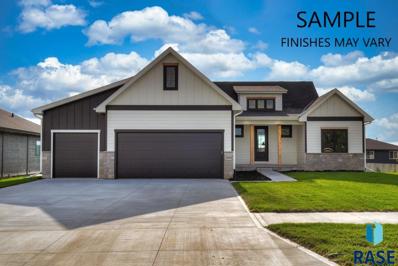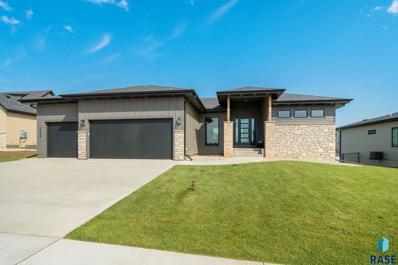Sioux Falls SD Homes for Sale
- Type:
- Townhouse
- Sq.Ft.:
- n/a
- Status:
- Active
- Beds:
- 4
- Year built:
- 2023
- Baths:
- 3.00
- MLS#:
- 22400244
- Subdivision:
- Harvest Creek Addition To Sioux
ADDITIONAL INFORMATION
Pick remaining finishes! This popular plan offers an impressive 4 bed, 3 bath, and 1931 sq ft. As you enter the foyer you will find a guest bedroom, bathroom, and laundry room. Make your way farther into the main level to find the kitchen, dining, and living room. Living room has 18ft ceilings open to the loft above. Master suite includes a walk-in closet and shower. As you head to the second level you will find a spacious loft that can be used as a second living room, as well as 2 additional bedrooms and a bathroom. Quality construction from Empire Homes includes custom cabinets, solid core doors, luxury vinyl tile floors, 9ft ceilings, tile backsplash. Whirlpool appliance package and landscaping include HOA includes: snow, lawn & garbage for $110/month. Home is not complete. Estimated completion 5/1/2024 pending driveway installation Directions:57th and Dubuque, S on Dubuque E on Lebridge, S on Huntwood Pictures are similar Listing agent is officer/owner of Empire Homes
- Type:
- Single Family
- Sq.Ft.:
- 12,181
- Status:
- Active
- Beds:
- 3
- Lot size:
- 0.28 Acres
- Year built:
- 2023
- Baths:
- 3.00
- MLS#:
- 22400249
- Subdivision:
- Copper Creek Heights An Addn To
ADDITIONAL INFORMATION
Welcome home to a grand and inviting entrance featuring a sky-high covered front porch and located in eastern Sioux Falls in Copper Creek Heights. Step inside and enjoy the spacious and airy entrance with up to 11ft high ceilings and extra wide wood beams stretching across the entry and living room ceilings. The open concept floorplan allows natural light to encompass each room. The living room features a stone gas fireplace; the kitchen features quartz countertops, custom tile backsplash, and walk-in pantry. An additional guest bathroom is hidden away from view off the drop zone and huge laundry space. The master suite is separated from the additional bedrooms and features dual sinks, quartz tops, and custom walk-in tile shower. Other features include upgraded 400 Series Andersen windows, finished garage with water and floor drains, and covered deck. Future Lower Level includes 2 beds, 1 bath, family room with fireplace, and huge storage room. Incl lawn and sprinklers.
- Type:
- Single Family
- Sq.Ft.:
- 12,820
- Status:
- Active
- Beds:
- 3
- Lot size:
- 0.29 Acres
- Year built:
- 2023
- Baths:
- 2.00
- MLS#:
- 22400246
- Subdivision:
- Copper Creek Heights An Addn To
ADDITIONAL INFORMATION
NEW Builder Incentive up to 2%. Enjoy this classic and creative open layout ranch garden window on Faith Avenue in Copper Creek Heights. Located near an array of eastside amenities, this expansive home boasts loads of natural light in the kitchen, dining, and living room through the upgraded wood clad Andersen 400 series windows. The kitchen is centered around the classic kitchen sink window overlooking your 150ft deep lot. Polished and resilient granite tops, hand-selected subway style tile backsplash, and large walk-in pantry offer a blend of elegance and utility for the gourmet cook. The Master Suite is tucked away in this split bed floorplan. It features a large walk-in closet, 10ft step ceiling, dual sinks with more granite, and walk-in tile shower with bench and niches. Other upgrades include large covered deck, finished garage with hot/cold water, floor drains, and custom built garage landing. Future Lower Level includes 2 bed, bath, family room, and massive area for storage.
Open House:
Sunday, 4/21 1:00-2:30PM
- Type:
- Single Family
- Sq.Ft.:
- 15,039
- Status:
- Active
- Beds:
- 5
- Lot size:
- 0.35 Acres
- Year built:
- 2007
- Baths:
- 4.00
- MLS#:
- 22400298
- Subdivision:
- Cinnamon Ridge Addn
ADDITIONAL INFORMATION
OPEN HOUSE: SUNDAY 1:00 - 2:30. Sioux Falls, southcentral 5 bedroom two-story, 3.5 bath home with an attached 3 stall garage located in Harrisburg School District. The main floor features two family rooms, gourmet kitchen and a den! The upper level consists of a full laundry room and 3 bedrooms including the master ensuite. The master bath boasts a large walk in tile shower, tiled tub and a master closet that was intended as the fourth bedroom in the original design. It's big! The fully finished basement includes a custom cabinet wet bar, home theater room, additional tv/gaming area, two bedrooms and a full bath. The exterior consists of a professionally designed and installed paver patio with a built in fire pit, pergola covered seating area and large deck. Enjoy life on the Red Hill Circle Cul de Sac. Check out 3D virtual tour now.
- Type:
- Townhouse
- Sq.Ft.:
- 3,187
- Status:
- Active
- Beds:
- 3
- Lot size:
- 0.07 Acres
- Year built:
- 2021
- Baths:
- 4.00
- MLS#:
- 22400205
- Subdivision:
- Lorraine Towne Cente
ADDITIONAL INFORMATION
Luxury Carefree Living Townhomes located in the Lake Lorraine Community in Sioux Falls. The Home Owners Association takes care of the smallest details, providing owners with âCare Free Livingâ at its best. This home is ready for interior buildout, seller has an in-house designer who can help you pick out every detail. The Shores Townhomes are built along a spring-fed lake with a park-like setting and walking path around the lake! The idea behind The Shores is to provide a fantastic location, responsible engineering, and impeccable service to our homeowners. All homes are customizable, elevator ready, Anderson 400 Series windows with Smart-Sun glass, outside patios & decks, LED lighting throughout the home, heated garage with epoxy flooring, to name a few! The builder is a licensed realtor in SD Pictures do not represent the current status of the property, and pictures are of a variety of townhomes done by the builder at Shores Townhomes.
- Type:
- Single Family
- Sq.Ft.:
- 7,990
- Status:
- Active
- Beds:
- 3
- Lot size:
- 0.18 Acres
- Year built:
- 1978
- Baths:
- 2.00
- MLS#:
- 22402506
- Subdivision:
- Ponderosa Place Addn
ADDITIONAL INFORMATION
Looking for a new homeowner to love this 3 bedroom, 2 bathroom, split foyer home with a 2 stall garage. All three bedrooms are on the same floor. One of the fun features in the lower level is a pellet fireplace to keep you toasty in the South Dakota winter months. Itâs time now to enjoy the large fenced in backyard and extra storage shed. The location is perfect with easy access to interstate travel if you want to scoot out of town for the weekend! Conveniently located to restaurants, banks, the mall, and many more amenities in the neighborhood.
- Type:
- Townhouse
- Sq.Ft.:
- 4,814
- Status:
- Active
- Beds:
- 2
- Lot size:
- 0.11 Acres
- Year built:
- 2023
- Baths:
- 2.00
- MLS#:
- 22400145
- Subdivision:
- Hayward Meadows Addn
ADDITIONAL INFORMATION
$3500 SELLER PAIDS OFFERED DON'T MISS THIS OPPORTUNITY FOR A AN ADORABLE 2 BED, 2 BATH, 2 STALL TOWNHOME ON THE WEST SIDE OF SIOUX FALLS, OVERSIZED COVERED FRONT PATIO, ENTER IN THE HOME CONVENIENT DROP ZONE WITH BENCH & HOOKS BY FRONT DOOR & GARAGE ENTRY WAY, LARGE KITCHEN WITH WI PANTRY, ISLAND, SS APPL OPEN TO LARGE DINING, LIVING ROOM WITH SLIDERS TO PATIO. MASTER HAS WIC & MASTER BATH WITH WI SHOWER. SECOND BEDROOM BOASTS WIC. HOA LIVING FINISHES THE CONVENIENCE OF THIS HOME. VINYL PRIVACY FENCE ALONG THE REAR OF THE PROPERY. PICTURES ARE SIMILAR TOO AND VIRTUALLY STAGED FOR MARKETING PURPOSES PLEASE VERIFY SCHOOL AS BOUNDARIES MAY HAVE CHANGED
- Type:
- Townhouse
- Sq.Ft.:
- 4,480
- Status:
- Active
- Beds:
- 2
- Lot size:
- 0.1 Acres
- Year built:
- 2023
- Baths:
- 1.00
- MLS#:
- 22400144
- Subdivision:
- Hayward Meadows Addn
ADDITIONAL INFORMATION
$3500 SELLER PAIDS OFFERED DON'T MISS THIS OPPORTUNITY FOR A AN ADORABLE 2 BED, 1 BATH, 2 STALL TOWNHOME ON THE WEST SIDE OF SIOUX FALLS, OVERSIZED COVERED FRONT PATIO, ENTER IN THE HOME CONVENIENT DROP ZONE WITH BENCH & HOOKS BY FRONT DOOR & GARAGE ENTRY WAY, LARGE KITCHEN WITH WI PANTRY, ISLAND, SS APPL OPEN TO LARGE DINING, LIVING ROOM WITH SLIDERS TO PATIO. MASTER HAS WIC & MASTER BATH WITH WI SHOWER. SECOND BEDROOM BOASTS WIC. VINYL PRIVACY FENCE ALONG REAR OF PROPERTY. PICTURES ARE SIMILAR TOO AND ARE VIRTUALLY STAGED FOR MARKETING PURPOSES
- Type:
- Single Family
- Sq.Ft.:
- 7,800
- Status:
- Active
- Beds:
- 2
- Lot size:
- 0.18 Acres
- Year built:
- 2024
- Baths:
- 2.00
- MLS#:
- 22400137
- Subdivision:
- Sunset Creek Addition To City Of
ADDITIONAL INFORMATION
DESIGN YOUR LOOK!! You can pick your selections for this remarkable slab on grade floor plan has 2 beds, 2 baths & 3 stall garage. This home has an open floorplan with the living room open to the kitchen & dining. The kitchen entails an island & pantry. The dining room has a slider to a patio. The master bedroom has a trey ceiling, master WIC and a master bath. The 2nd bedroom has has a standard closet and is close to the main bathroom. The laundry room is conveniently located in the hallway by the bedrooms. The door off the garage has bench and hooks near by. The home is complete with a 3 stall garage for extra storage room. PLEASE VERIFY SCHOOL AS BOUNDARIES MAY HAVE CHANGED
- Type:
- Single Family
- Sq.Ft.:
- 18,060
- Status:
- Active
- Beds:
- 5
- Lot size:
- 0.41 Acres
- Year built:
- 2000
- Baths:
- 5.00
- MLS#:
- 22400925
- Subdivision:
- Prairie Vista Estate
ADDITIONAL INFORMATION
Magnificent two-story home! A rare find featuring 5 bedrooms and 3 bathrooms on the same floor! This beautiful home centers on an impressive Great Room featuring a wet bar, stone fireplace, vaulted ceiling with stately beams, a wall of windows. The living room has another fireplace and plenty of space for entertaining. The kitchen includes a dining nook and eat-in bar. Pass through the kitchen or enter from the foyer into the formal dining room. A comfortable office with built in bookshelves completes this main level. The 5 bedrooms occupy the upper level with 3 bathrooms! Primary bedroom has a large walk-in closet, and beautiful tiled bathroom with shower and whirlpool. One of the bedrooms has access to its own private balcony. The basement family room features a second wet bar with fridge, sink, dishwasher, and 5th bathroom in the home. Spacious 5-car heated garage, perfect for your vehicles, tools, toys and includes water hook-ups and an in-floor drain.
- Type:
- Townhouse
- Sq.Ft.:
- 2,161
- Status:
- Active
- Beds:
- 2
- Lot size:
- 0.05 Acres
- Year built:
- 2022
- Baths:
- 4.00
- MLS#:
- 22400126
- Subdivision:
- Lorraine Towne Cente
ADDITIONAL INFORMATION
Luxury Townhomes with amazing amenities: 2 bedrooms, 1 non-legal bedroom or office, 4 baths. These homes are built with an impressive list of luxurious high-end features, open floor plans, interiors of all homes completely customizable, elevator ready, wired for smart home, audio & security, oversized Anderson 400 Series windows with Smart-Sun glass, large outside patios, LED lighting throughout the home, storm shelters, garages finished with radiant heat & epoxy flooring, to name a few! This home is about lifestyle, recreation, entertainment, & a convenient location! The Shores Townhomes are built along a spring-fed lake with a walking path around the lake and many nearby restaurants & stores! The idea behind The Shores Townhomes is an amazing location and impeccable service to our homeowners. The Homeowners Association takes care of the smallest details, providing owners with âCare Free Livingâ at its best. Builder is a licensed agent in SD.
Open House:
Sunday, 4/21 1:00-2:30PM
- Type:
- Single Family
- Sq.Ft.:
- 9,684
- Status:
- Active
- Beds:
- 2
- Lot size:
- 0.22 Acres
- Year built:
- 2023
- Baths:
- 2.00
- MLS#:
- 22400120
- Subdivision:
- Windmill Ridge Addition To Sioux
ADDITIONAL INFORMATION
Spectacular Ranch Home with 2 Bedrooms on the Main Floor Checks all the Boxes for an Affordable Price! This Catherine floor plan from Allen Homes is a well thought out and efficient use of space with wide open spaces, tall 9' ceilings, a tray ceiling in the living room, and vinyl plank flooring throughout the great room spaces. Well appointed kitchen boasts custom Rustic Alder cabinets from Showplace finished in a stylish Flagstone graywash stain, convenient walk-in pantry, tile backsplash accent, center island with Blanco sink, and stainless steel appliance package. Spacious master suite features a 9' ceiling, private bath with dual sinks and separated stool/shower space, and a large walk-in closet. Dining room walks out to a partially covered 13'x10'6 rear deck. Lower level is set up for a large family room, 2 bedrooms, and a 3rd bath. Additional amenities include an oversized 3 car garage with drain, stylish 3 panel doors, and high efficiency Carrier furnace and central air units.
Open House:
Sunday, 4/21 12:00-2:00PM
- Type:
- Single Family
- Sq.Ft.:
- 7,280
- Status:
- Active
- Beds:
- 3
- Lot size:
- 0.17 Acres
- Year built:
- 2022
- Baths:
- 2.00
- MLS#:
- 22400112
- Subdivision:
- Pine Knoll Addition To The City
ADDITIONAL INFORMATION
$10,000 SELLER PAIDS!!!! Welcome home to the Ranch Raleigh floor plan built by Nielson Construction and is an excellent floor plan with 3 bedrooms on the main with separation from the master bedroom and still entails an open floor plan of the living space. This home has 3 bedrooms, 2 bathrooms & main floor laundry. The master bedroom has a great master bath with a linen closet, WI tiled shower & a large WIC. Enjoy entertaining or time with family in the living area which is open to the kitchen attached to the dining area with sliders to the deck. The laundry room is a combo drop zone with bench and hooks for organization. The exterior is modern with black garage doors. This is a garden level and you can finish it off for additional room to roam. You will not want to miss out on this beautiful home which is ready to call HOME today. Rock, sod, irrigation & edging included. PLEASE VERIFY SCHOOL AS BOUNDARIES MAY HAVE CHANGED
- Type:
- Single Family
- Sq.Ft.:
- 6,621
- Status:
- Active
- Beds:
- 2
- Lot size:
- 0.15 Acres
- Year built:
- 2016
- Baths:
- 2.00
- MLS#:
- 22400111
- Subdivision:
- Park Addition
ADDITIONAL INFORMATION
Forget about moving snow this winter - check out this amazing villa waiting for new owners to move in!! This floor plan is ideal for many buyers - two bedrooms, two bathrooms, AND an additional living area that can be used in a variety of ways. This home is located in a fabulous west side SF location! Check it out today!!
- Type:
- Single Family
- Sq.Ft.:
- 13,575
- Status:
- Active
- Beds:
- 4
- Lot size:
- 0.31 Acres
- Year built:
- 1992
- Baths:
- 3.00
- MLS#:
- 22401810
- Subdivision:
- Kingswood Valley Add
ADDITIONAL INFORMATION
Envision a luxurious four-bedroom, three-bathroom home nestled in a serene setting, backing up to a tranquil creek. It boasts an elegant facade blending modern and classic architecture and sits on a spacious lot with private surroundings. The backyard seamlessly transitions to the creek bed. The formal living room features oversized windows framing lush greenery. The open-concept family room offers a sliding glass door to a patio. The dining area overlooks the creek, creating a delightful ambiance. The gourmet kitchen boasts high-end stainless steel appliances, custom cabinetry, and granite countertops. The master suite is a true retreat, spa-like en-suite bathroom, and walk-in closet. Three additional bedrooms provide ample space for guests. A dedicated home office and a three-car garage with extra storage space add practicality. Professionally landscaped enhance curb appeal. The home is in an established neighborhood surrounded by the wonderful Kingswood. Roof & guttters new 2022.
- Type:
- Twin Home
- Sq.Ft.:
- 7,224
- Status:
- Active
- Beds:
- 3
- Lot size:
- 0.17 Acres
- Year built:
- 2023
- Baths:
- 2.00
- MLS#:
- 22400092
- Subdivision:
- Sundance Ridge Addition To City
ADDITIONAL INFORMATION
Built by Complete Contracting, Inc. Don't want to hear your neighbor? There is a 12" concrete wall in between units for soundproof living! Complete Contracting proudly presents this move in ready quality-built twin home! The kitchen has soft-close cabinets, stainless steel appliances, and quartz countertops. The oversized primary bedroom features a large walk-in closet and a private en suite bathroom with a double vanity, tiled walk-in shower, and in-floor heat! In addition, there's a storm shelter and a security system included for added peace of mind. HOA covers snow removal and garbage. The garage has an EV outlet, floor drains, and H/C hookups. Drive by the home today; the curb appeal is like no other!
- Type:
- Twin Home
- Sq.Ft.:
- 8,034
- Status:
- Active
- Beds:
- 3
- Lot size:
- 0.18 Acres
- Year built:
- 2023
- Baths:
- 2.00
- MLS#:
- 22400091
- Subdivision:
- Sundance Ridge Addition To City
ADDITIONAL INFORMATION
Built by Complete Contracting, Inc. Don't want to hear your neighbor? There is a 12" concrete wall in between units for soundproof living! Complete Contracting proudly presents this move-in ready QUALITY built twin home with a bonus office space! The kitchen has soft-close cabinets, stainless steel appliances, and quartz countertops. The oversized primary bedroom features a large walk-in closet and a private en suite bathroom with a double vanity, tiled walk-in shower, and in-floor heat! In addition, there's a storm shelter and a security system included for added peace of mind. HOA covers snow removal and garbage. The garage has an EV outlet, floor drains, and H/C hookups. Drive by the home today; the curb appeal is like no other!
- Type:
- Twin Home
- Sq.Ft.:
- 7,187
- Status:
- Active
- Beds:
- 3
- Lot size:
- 0.17 Acres
- Year built:
- 2023
- Baths:
- 2.00
- MLS#:
- 22400094
- Subdivision:
- Sundance Ridge Addition To City
ADDITIONAL INFORMATION
Built by Complete Contracting, Inc. Complete Contracting proudly presents this QUALITY built 3 bedroom, 2 bathroom twin home. The home is currently under construction, which means you still have time to customize it! The spacious kitchen has soft close cabinets, stainless steel appliances, and quartz countertops. The primary bedroom features a large walk-in closet and a private en suite bathroom. The bathroom includes a double vanity, tiled walk in shower, with in-floor heat! In addition, there's a storm shelter and a security system included for added peace of mind. HOA covers snow removal and garbage. Garage has EV outlet, floor drains, and H/C hookups. Don't want to hear your neighbor? There is a 12" concrete wall in between units for soundproofing!
- Type:
- Twin Home
- Sq.Ft.:
- 8,139
- Status:
- Active
- Beds:
- 3
- Lot size:
- 0.19 Acres
- Year built:
- 2023
- Baths:
- 2.00
- MLS#:
- 22400093
- Subdivision:
- Sundance Ridge Addition To City
ADDITIONAL INFORMATION
Built by Complete Contracting, Inc. Complete Contracting proudly presents this QUALITY built 3 bedroom, 2 bathroom twin home with a bonus office space! The home is currently under construction, which means you still have time to customize it! The spacious kitchen has soft close cabinets, stainless steel appliances, and quartz countertops! The primary bedroom features a large walk-in closet and a private en suite bathroom. The bathroom includes a double vanity, tiled walk in shower, with in-floor heat! In addition, there's a storm shelter and a security system included for added peace of mind. HOA covers snow removal and garbage. Garage has electric vehicle outlet, floor drains, and H/C hookups. Don't want to hear your neighbor? There is a 12" concrete wall in between units for soundproofing!
Open House:
Saturday, 4/20 2:00-3:30PM
- Type:
- Twin Home
- Sq.Ft.:
- 7,164
- Status:
- Active
- Beds:
- 2
- Lot size:
- 0.16 Acres
- Year built:
- 2022
- Baths:
- 1.00
- MLS#:
- 22400001
- Subdivision:
- Sycamore Green Addn
ADDITIONAL INFORMATION
Looking for a new home and need down payment assistance? Then this property is tailor-made for you. This newly constructed slab on grade home boasts a range of desirable features, including comfort, affordability. This ranch style open floor plan home has a beautifully landscaped yard, inside you'll find two bedrooms, one bathroom along with all new appliances in the kitchen. To top it off, there's a convenient two-stall garage with no steps from the garage to the home. Don't let this incredible opportunity slip through your fingers! Down payment assistance of up to $32,500.00! and if you are 62 or better you may qualify for HECM for up to 45% of the purchase price! Call us to learn more!!
- Type:
- Twin Home
- Sq.Ft.:
- 3,841
- Status:
- Active
- Beds:
- 2
- Lot size:
- 0.09 Acres
- Year built:
- 2023
- Baths:
- 1.00
- MLS#:
- 22400004
- Subdivision:
- Norton Tracts
ADDITIONAL INFORMATION
Looking for a new home and need down payment assistance? Down payment assistance of up to $32,500.00! Then this property is tailor-made for you. This newly constructed open floor plan home boasts a range of desirable features, including comfort, affordability, and enticing prospects for adding additional basement finishes (2 bedroom, family room and full bathroom!). Inside, you'll find two main floor bedrooms, one full bathroom along with all new kitchen appliances. To top it off, there's a convenient attached two-stall garage. You will also have a beautifully landscaped yard and fresh sod, this property offers a visually appealing outdoor space. Don't let this incredible opportunity slip through your fingers!
- Type:
- Single Family
- Sq.Ft.:
- 13,364
- Status:
- Active
- Beds:
- 5
- Lot size:
- 0.31 Acres
- Year built:
- 2023
- Baths:
- 3.00
- MLS#:
- 22400098
- Subdivision:
- Sundance Ridge Addition To City
ADDITIONAL INFORMATION
Introducing the Farm House Cedar floorplan, a stunning home built by Kelly Construction, Inc. This spacious & open floor plan boasts 5 bedrooms, 3 bathrooms, and a 3-car garage. As you enter, you'll be greeted by a living room w/a beautiful fireplace, creating a cozy & inviting atmosphere. The home is designed to maximize natural light, w/ample windows that fill the space w/warmth &brightness.The living area seamlessly flows into the dining area, which is connected to the kitchen featuring an oversized island & a walk-in pantry. The primary suite is a true retreat, offering walk-in closet, walk-in shower, double sink vanity, and heated flooring for added comfort. On the main floor, you'll also find a convenient mudroom & laundry area. The walkout basement is a vast space that is perfect for hosting gatherings & events including a wet bar. Also, in the lower level is 3 more bedrooms & a full bath. Seller is a licensed Real Estate Broker in South Dakota & owner of Kelly Construction.
- Type:
- Single Family
- Sq.Ft.:
- 13,781
- Status:
- Active
- Beds:
- 5
- Lot size:
- 0.32 Acres
- Year built:
- 2023
- Baths:
- 3.00
- MLS#:
- 22400097
- Subdivision:
- Mystic Creek Addition To The Cit
ADDITIONAL INFORMATION
Check out this show stopper! 5 bedroom, 3 bath, 3 stall ranch style home with a total of 3,463 Finished SF, and graced with classic craftsman designed finishes throughout. The spacious 1,947 square foot main floor features three bedrooms and two bathrooms including the primary suite with a beautiful primary bath with luxurious heated tile floors, 2 sinks, a huge walk-in tile shower, and pass through walk-in closet connected to the laundry room. The gourmet kitchen features Bullseye custom cabinetry, quartz countertops, full GE Profile Slate luxury appliance kitchen package, Delta Trinsic faucets, designer lighting throughout the home and a stylish fireplace that is a focal statement in the living room. The finished basement adds 1516 finished SF including two bedrooms, full bathroom, large family room with a beautiful fireplace, wet bar, flex room and additional unfinished mechanical/storage space. Seller is a licensed Real Estate Broker in South Dakota & owner of Kelly Construction.
- Type:
- Single Family
- Sq.Ft.:
- 13,084
- Status:
- Active
- Beds:
- 5
- Lot size:
- 0.3 Acres
- Year built:
- 2023
- Baths:
- 3.00
- MLS#:
- 22400086
- Subdivision:
- Mystic Creek Addition To The Cit
ADDITIONAL INFORMATION
Welcome Home! This Kelly Construction Farm House Chestnut Floor Plan is sure to offer the best home life for any family. Designed with a Classic Craftsman design. This home offers 5 bed, 3 bath, 3 stall and a great lot. 1928 sq. ft. on the main and 1633 sq. ft. in the basement. So many great features, but come fall in love with the primary suite with primary bath that includes dual vanity and walk in tile shower, a primary closet as big as some bedrooms, laundry off the primary closet, huge mudroom, super functional kitchen with walk in pantry, amazing island, perfect for a busy family or entertaining. Dining space with door to screened in deck where you will find an outdoor fireplace. Downstairs you will find a huge walk out family room, wet bar, awesome storage and a flex room for whatever you want it to be. Exercise room, play room, office, more storage, the sky is the limit. Seller is a licensed Real Estate Broker in South Dakota & owner of Kelly Construction.
- Type:
- Single Family
- Sq.Ft.:
- 13,342
- Status:
- Active
- Beds:
- 6
- Lot size:
- 0.31 Acres
- Year built:
- 2023
- Baths:
- 3.00
- MLS#:
- 22400095
- Subdivision:
- Mystic Creek Addition To The Cit
ADDITIONAL INFORMATION
This Kelly Construction Hawthorne Floor Plan is sure to offer the best life for any family. This home offers 6 bed, 3 bath, 3 stall and 1909 sq. ft. on the main and 1470 sq. ft. in the basement. So many features, but come fall in love w/ the primary suite & primary bath that includes dual vanity and WIS & soaker tub! A primary closet as big as some bedrooms, laundry in the huge mudroom, 10 ft. ceilings, super functional kitchen with walk in pantry, amazing island, perfect for a busy family or entertaining. Dining space with door to screened in deck where you will find an outdoor fireplace. Downstairs you will find a huge walk out family room, wet bar, awesome storage and a flex room for whatever you want it to be. Exercise room, play room, office, or whatever you need it to be. This home is beautiful , make it yours! Seller is a licensed Real Estate Broker in South Dakota & owner of Kelly Construction.
 |
| The data relating to real estate for sale on this web site comes in part from the Internet Data Exchange Program of the REALTOR® Association of the Sioux Empire, Inc., Multiple Listing Service. Real estate listings held by brokerage firms other than Xome, Inc. are marked with the Internet Data Exchange™ logo or the Internet Data Exchange thumbnail logo (a little black house) and detailed information about them includes the name of the listing brokers. Information deemed reliable but not guaranteed. The broker(s) providing this data believes it to be correct, but advises interested parties to confirm the data before relying on it in a purchase decision. © 2024 REALTOR® Association of the Sioux Empire, Inc. Multiple Listing Service. All rights reserved. |
Sioux Falls Real Estate
The median home value in Sioux Falls, SD is $189,900. This is higher than the county median home value of $188,600. The national median home value is $219,700. The average price of homes sold in Sioux Falls, SD is $189,900. Approximately 57.75% of Sioux Falls homes are owned, compared to 36.57% rented, while 5.68% are vacant. Sioux Falls real estate listings include condos, townhomes, and single family homes for sale. Commercial properties are also available. If you see a property you’re interested in, contact a Sioux Falls real estate agent to arrange a tour today!
Sioux Falls, South Dakota has a population of 170,401. Sioux Falls is less family-centric than the surrounding county with 33.16% of the households containing married families with children. The county average for households married with children is 33.37%.
The median household income in Sioux Falls, South Dakota is $56,714. The median household income for the surrounding county is $57,322 compared to the national median of $57,652. The median age of people living in Sioux Falls is 34.3 years.
Sioux Falls Weather
The average high temperature in July is 84.1 degrees, with an average low temperature in January of 6.9 degrees. The average rainfall is approximately 27.3 inches per year, with 44.5 inches of snow per year.
