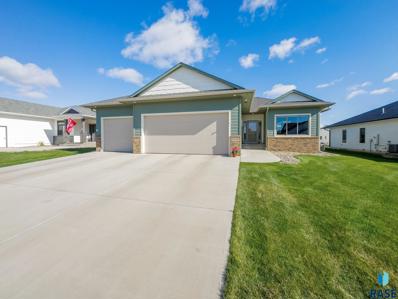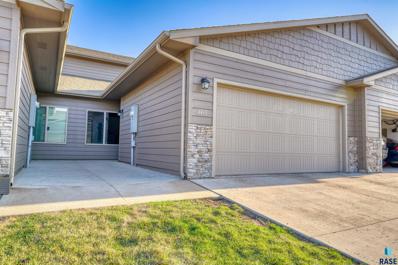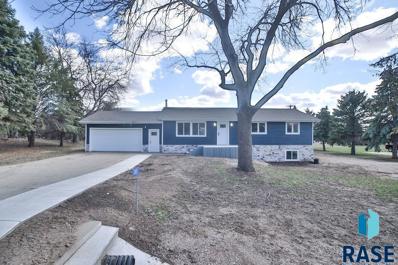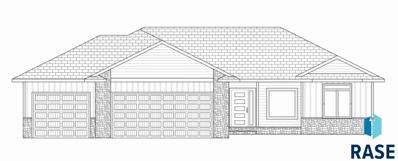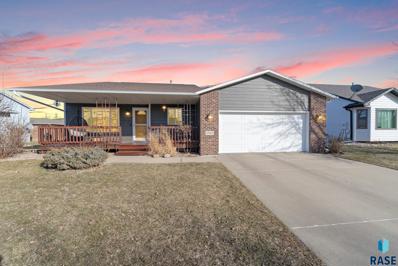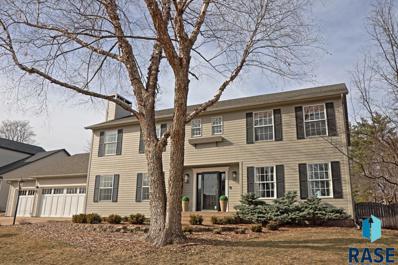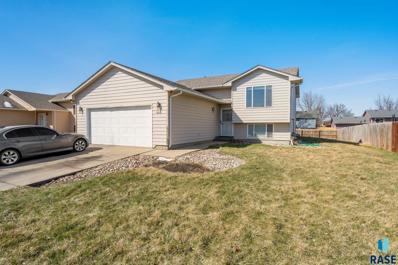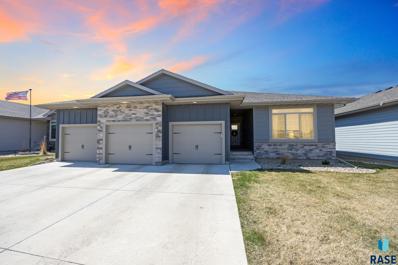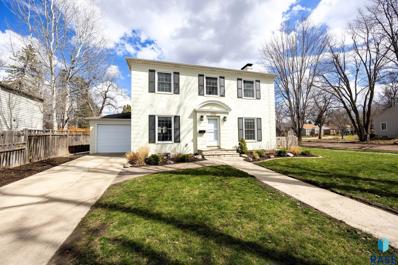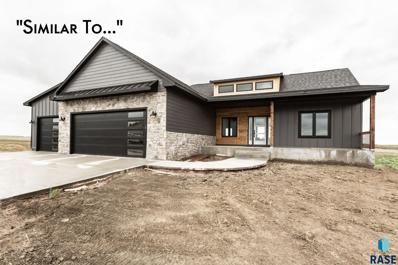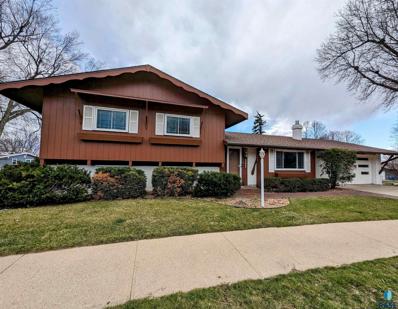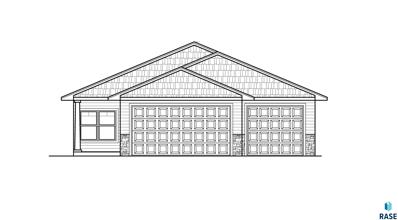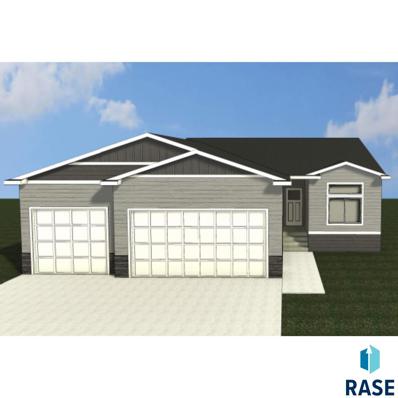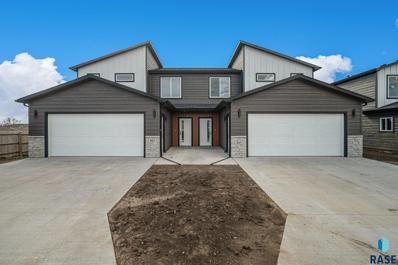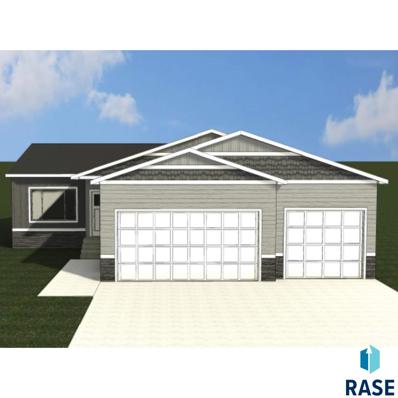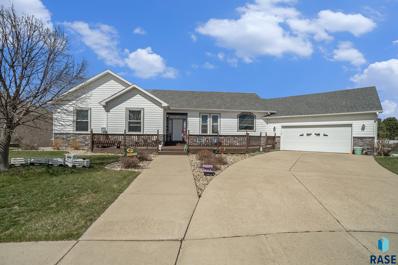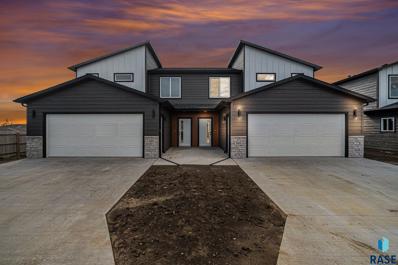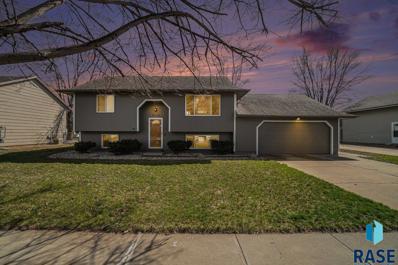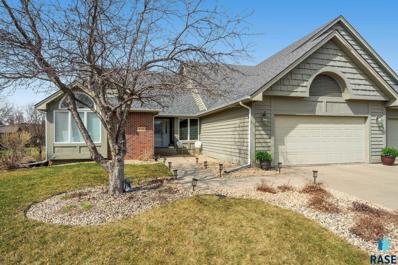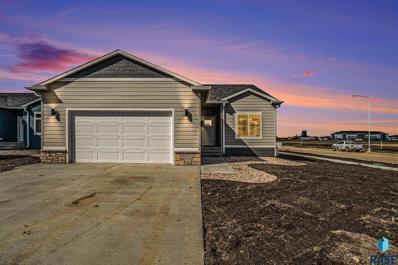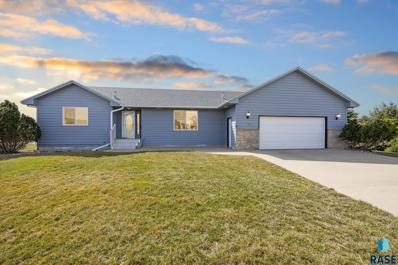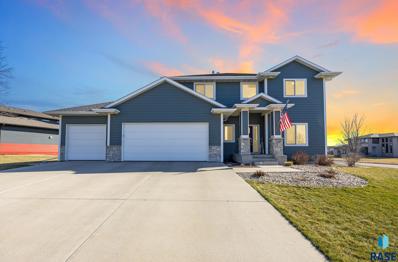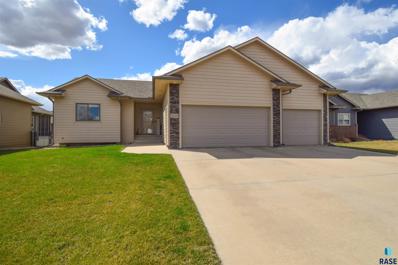Sioux Falls SD Homes for Sale
- Type:
- Single Family
- Sq.Ft.:
- 8,640
- Status:
- Active
- Beds:
- 4
- Lot size:
- 0.2 Acres
- Year built:
- 2021
- Baths:
- 3.00
- MLS#:
- 22402726
- Subdivision:
- Briarwood Estates
ADDITIONAL INFORMATION
OPEN HOUSE SUNDAY 2-3:30. Welcome to this stunning Ronning home that boasts several high-quality upgrades. You and your guests will enjoy socializing on the covered deck, conveniently accessible from the kitchen. Additionally, a patio is located nearby. Granite countertops enhance the lovely kitchen and are open to the dining area. Furthermore, the wood floors on the main level give the house a warm and inviting ambiance. The living room showcases a stunning stepped ceiling that adds to the home's overall appeal. The mudroom entry from the garage has a spacious pantry for storing extra items, as well as a bench for putting on shoes. Custom window treatments beautifully complement Anderson windows, while the three-stall garage is finished, painted and comes with two drains for added convenience. Downstairs, you will find a charming lower level with two additional bedrooms, a third bathroom, and a bonus room with a sliding barn door. Seamless gutter system.
- Type:
- Townhouse
- Sq.Ft.:
- 3,122
- Status:
- Active
- Beds:
- 3
- Lot size:
- 0.07 Acres
- Year built:
- 2016
- Baths:
- 2.00
- MLS#:
- 22402533
- Subdivision:
- West Pointe Estates Add To City
ADDITIONAL INFORMATION
You just gotta see it to believe it !!! This amazing 3 br 2 full bath townhome is located in the Harrisburg school district in Lincoln county. This loft style floor plan has the primary bedroom up with a bath and walk in closet. The loft area is perfect for a home office or family room. On the main you walk into an open concept floor plan with vaulted ceilings. The kitchen is beautiful and has stainless steel appliances and a gas stove. You will love the open living room / dining room. On the main you will find 2 additional bedrooms and laundry with washer and dryer that stay. 2 car garage. Enjoy activities in the community room and jump in the pool on a hot summer day. The playground is also located by the pool. The HOA covers garbage, snow removal,lawn care and the community amenities. Don't let this one get away!
- Type:
- Single Family
- Sq.Ft.:
- 24,157
- Status:
- Active
- Beds:
- 4
- Lot size:
- 0.55 Acres
- Year built:
- 1973
- Baths:
- 3.00
- MLS#:
- 22402531
- Subdivision:
- Bridgeham 2nd Addn
ADDITIONAL INFORMATION
Over 1/2 Acre Right Outside City Limits Ranch Huge Main Floor Master Suite w/ Laundry Walk in Closet & Bath Custom Welded Railings Designer Lighting Granite Countertops New Stainless Appliances 2 Laundry Rooms Huge Back Patio 100 Gallon Water Heater Series New furnace & AC system New Stonework & Siding Tons of Garage Lighting Owner is a licensed Real Estate Broker
- Type:
- Single Family
- Sq.Ft.:
- 11,900
- Status:
- Active
- Beds:
- 6
- Lot size:
- 0.27 Acres
- Year built:
- 2024
- Baths:
- 4.00
- MLS#:
- 22402527
- Subdivision:
- Jefferson Heights Addition To Th
ADDITIONAL INFORMATION
Stunning New Construction ranch home. Enjoy an open floor plan with custom kitchen featuring custom cabinets, quartz countertops, center island, hidden walk-in pantry & stainless steel appliances . Large 3 stall heated garage. 3 beds on Main with powder bath off of main laundry and garage. Beautiful gas fireplace in living room. Primary has his and hers Walk in Closets, double vanity and tiled walk in shower and soaker tub. Spacious fully finish lower level family room with electric fireplace, 3 more bedrooms, full bath and wet bar. So many wonderful features you must see for yourself. Price includes â Sod, lawn sprinkler system and landscaping rock. Pictures are for marketing purposes only and are not representative of actual final finishes in this home. Taxes have not been assessed on the property at this time. Builder/Seller is a SD Licensed Real Estate agent.
- Type:
- Condo
- Sq.Ft.:
- n/a
- Status:
- Active
- Beds:
- 2
- Year built:
- 2022
- Baths:
- 2.00
- MLS#:
- 22402523
- Subdivision:
- West Pointe Estates Add To City
ADDITIONAL INFORMATION
Enjoy low maintenance living in a new 2 bedroom, 1.5 bath condo at West Pointe Estates! Great SW Sioux Falls location! Efficient kitchen with pantry, is open to dining and living room. Upstairs features 2 bedrooms & full bath as well as convenient laundry and loft area! Finishes include plumbing fixture upgrades, & 3 panel doors. Appliance allowance. Attached garage. HOA covers lawn/snow, garbage, water/sewer and more! Move-in ready!
- Type:
- Condo
- Sq.Ft.:
- n/a
- Status:
- Active
- Beds:
- 2
- Year built:
- 2022
- Baths:
- 2.00
- MLS#:
- 22402519
- Subdivision:
- West Pointe Estates Add To City
ADDITIONAL INFORMATION
Enjoy low maintenance living in a new 2 bedroom, 1.5 bath condo at West Pointe Estates! Great SW Sioux Falls location! Efficient kitchen with pantry, is open to dining and living room. Upstairs features 2 bedrooms & full bath as well as convenient laundry and loft area! Finishes include plumbing fixture upgrades, & 3 panel doors. Appliance allowance. Attached garage. HOA covers lawn/snow, garbage, water/sewer and more! Move-in ready! $9K Anything Allowance!
- Type:
- Single Family
- Sq.Ft.:
- 8,407
- Status:
- Active
- Beds:
- 3
- Lot size:
- 0.19 Acres
- Year built:
- 2001
- Baths:
- 2.00
- MLS#:
- 22402517
- Subdivision:
- Platinum Valley Addn
ADDITIONAL INFORMATION
Seize the opportunity to own an affordable gem in the heart of Sioux Falls' south side, nestled within the acclaimed Harrisburg School District. Enjoy the convenience of this prime location with proximity to shopping & restaurants and easy access to the interstate. From the inviting covered front porch to the well-manicured landscaping, this residence exudes curb appeal. The main floor creates a bright &airy atmosphere with vaulted ceilings & fresh paint throughout the kitchen, dining room and living room. Upstairs, two ample rooms with walk-in closets share a full bath. Downstairs you will discover a second living space, another well appointed bathroom AND a full wet bar, making this a fantastic space for friends & family to relax or have some fun. On the lowest level, you will find your spacious utility room &3rd bedroom completing this versatile and comfortable home. Schedule your viewing today!
- Type:
- Single Family
- Sq.Ft.:
- 17,542
- Status:
- Active
- Beds:
- 5
- Lot size:
- 0.4 Acres
- Year built:
- 1988
- Baths:
- 5.00
- MLS#:
- 22402515
- Subdivision:
- The Park In Tuthill Highlands
ADDITIONAL INFORMATION
Beautiful 2-Story Luxury Home on one of the most desirable streets in Tuthill! 5 beds (4 upstairs & 1 downstairs), 5 baths, 4-car heated garage. Updated kit w/Thermador and SubZero appls. Separate bar area w/2nd sink and wine and beverage fridges. 2 laundry rms. 2 offices. Mudroom w/built-ins. Large 2-story FR addition w/amazing windows to the beautiful backyard. Huge primary suite upstairs w/vaulted ceilings, a bonus room for office/nursery/2nd walk-in closet. Primary bath recently remodeled w/heated floors, large shower, freestanding tub, and separate water closet. Exercise room off primary bedroom w/adjacent 2nd story deck, wired/plumbed for hot tub. .4 acre lot. Large paver patio. Newly renovated basement has rec room w/built-ins and wet bar. Basement has a nice set-up for a teen/nanny/grandparent suite (bedroom, full bath, and laundry). 2 fireplaces. Indoor/outdoor dog kennel. Private fenced-in backyard w/lush landscaping! A gem in the Lincoln High School district.
- Type:
- Single Family
- Sq.Ft.:
- 8,746
- Status:
- Active
- Beds:
- 3
- Lot size:
- 0.2 Acres
- Year built:
- 2001
- Baths:
- 2.00
- MLS#:
- 22402501
- Subdivision:
- Candlelight Acres Addn
ADDITIONAL INFORMATION
3 bed 2 full bath SW split with partially fenced yard, garage heater and double attached garage! New in 2019 Furnace! AC! Stainless Steel Refrigerator! Stainless Steel Stove! Stainless Steel Microwave! Stainless Steel Dishwasher! Come and check it out!
Open House:
Saturday, 4/27 1:00-2:30PM
- Type:
- Single Family
- Sq.Ft.:
- 8,297
- Status:
- Active
- Beds:
- 5
- Lot size:
- 0.19 Acres
- Year built:
- 2021
- Baths:
- 3.00
- MLS#:
- 22402493
- Subdivision:
- Sunset Creek Addition To City Of
ADDITIONAL INFORMATION
Gorgeous LaCosta Ranch Walkout built in 2021 with 5 bedrooms, 3 full baths, and 3 stall garage. This home has 3 bedrooms on the main level! The open floor plan features kitchen with island and pantry, door to covered deck off of the dining room, master bedroom with bath and walk-in closet, and main floor laundry. The lower level has a gorgeous large open family room, a cozy fireplace, and the convenience of walking out the door to your backyard oasis! This one owner home is a must see in this wonderful new neighborhood! Come and take a look today!
- Type:
- Single Family
- Sq.Ft.:
- 8,250
- Status:
- Active
- Beds:
- 5
- Lot size:
- 0.19 Acres
- Year built:
- 1941
- Baths:
- 4.00
- MLS#:
- 22402790
- Subdivision:
- Maplewood Park Addn
ADDITIONAL INFORMATION
Take a drive down beautiful Pendar Lane & feel the nostalgia of an area rich w/ history on your way to this charming 2 story situated on a large corner lot. Once inside, youâll experience an inviting main level filled w/ natural light & character featuring hardwood floors & thoughtful layout suited for both entertaining & everyday living. Soak in the remodeled kitchen w/gas range, pantry & newer cabinets, formal dining w/built-ins, convenient ½ bath off the back entry & continue on to the gorgeous living room that is lined w/ windows & features patio doors leading outside to fenced yard. Privacy & comfort abounds on the 2nd story w/ master & ½ bath plus 3 more beds & full bath. The finished lower level easily doubles as a guest suite w/ its expansive family room, 5th bedroom + ¾ tiled (4th) bath! Located in a PRIME area & spacious enough for potential expansion or addition of 2nd garage, do not miss the opportunity to make this McKennan Park beauty your new home!
- Type:
- Single Family
- Sq.Ft.:
- 13,038
- Status:
- Active
- Beds:
- 3
- Lot size:
- 0.3 Acres
- Year built:
- 2023
- Baths:
- 2.00
- MLS#:
- 22402516
- Subdivision:
- Jefferson Heights Addition To Th
ADDITIONAL INFORMATION
Welcome to this newly built ranch in Jefferson Heights, where luxury meets convenience. The open floor plan boasts a chef's kitchen with custom cabinets, a large island, and a walk-in pantry. The dining area opens to a vast deck, perfect for entertaining. The living room features a cozy gas fireplace and plenty of light. The primary suite is a retreat with a double vanity, walk-in shower, soaker tub, and large closet. Two additional bedrooms, a full bath, main floor laundry, and a drop zone complete the main level. The lower level offers space for expansion. An oversized garage and a sprawling backyard with easy access to Sioux Falls amenities make this home a must-see.
- Type:
- Single Family
- Sq.Ft.:
- 9,320
- Status:
- Active
- Beds:
- 4
- Lot size:
- 0.21 Acres
- Year built:
- 1961
- Baths:
- 3.00
- MLS#:
- 22402492
- Subdivision:
- Valley Park Addn
ADDITIONAL INFORMATION
Nestled on the East side, this cherished home brims with multi-generational memories, cherished by one family over the years. Aspiring students will enjoy the convenience of Lincoln HS and Robert Frost ES a quarter mile away, and Patrick Henry MS under a mile. Upstairs, are three bedrooms, a full bath, and a spacious primary bedroom with en-suite ½ bath. Sun-bathed interiors, courtesy of new windows, showcase an open design, accentuated by wood beams, vaulted ceilings and a welcoming fireplace. The kitchen has Corian countertops, custom cabinets & appliances that seamlessly flows into the dining & living areas. The garden level offers a fourth bedroom, 3/4 bath, laundry, and cozy family room. Venture to the basement, brimming with potential for creative endeavors. Recent upgrades include a composite deck, roof, windows, sliding patio door, exterior paint, water heater, and boiler retrofit. A double car garage, lush landscaping, and a sprinkler system complete this charming property.
- Type:
- Single Family
- Sq.Ft.:
- 6,600
- Status:
- Active
- Beds:
- 2
- Lot size:
- 0.15 Acres
- Year built:
- 2024
- Baths:
- 2.00
- MLS#:
- 22402489
- Subdivision:
- Sf - Dakota Prairie East Add
ADDITIONAL INFORMATION
Sprawling Independence Villa Floor Plan in the Dakota Prairie East Addition! This gorgeous villa floor plan offers great living space with 1,569 square feet, a wide open floor plan, tall 9' ceilings, fantastic natural light, and a spacious den. Stunning kitchen features custom Rustic Alder cabinetry by Showplace finished in a dark Midnight stain, large center island with sink and dishwasher, walk-in corner pantry, tile backsplash, and stainless steel appliance package. Stylish linear electric fireplace in living room. Luxurious master suite with trayed ceiling, private bath with dual sinks and 5' shower, and a large walk-in closet. Oversized den off of dining room. 15âx12â rear deck conveniently located off of the den. High quality amenities including 3 panel doors, custom closet organizers, and Carrier brand high efficiency furnace and central air units. OPTIONAL HOA as low as $35/month for garbage service only or $165/month for lawn care, snow removal over 1", and garbage service.
- Type:
- Single Family
- Sq.Ft.:
- n/a
- Status:
- Active
- Beds:
- 2
- Year built:
- 2024
- Baths:
- 2.00
- MLS#:
- 22402483
- Subdivision:
- Temporary Check Back
ADDITIONAL INFORMATION
Ranch style home with 1042 sq ft, 2 bedrooms, 2 bathrooms, and 3 stall garage. Large living room with an open concept into the dining room and kitchen. Master bedroom has a walk in shower and walk in closet. Quality construction from Empire Homes includes custom painted birch cabinets, solid core poplar doors, luxury vinyl tile floors, 9ft ceilings, upgraded tile backsplash, and upgraded plumbing fixtures. Landscaping package not included. Estimated Completion Date: 8/9/2024 Directions: 41st and Tea Ellis, W to Broek S on Broek To Counsel W on Counsel to home Photos and Finishes are similar to Listing agent is officer/owner of Empire Homes.
- Type:
- Townhouse
- Sq.Ft.:
- 4,833
- Status:
- Active
- Beds:
- 3
- Lot size:
- 0.11 Acres
- Year built:
- 2024
- Baths:
- 3.00
- MLS#:
- 22402476
- Subdivision:
- Richmond Estates Iv
ADDITIONAL INFORMATION
"Indulge in luxury living with GlamMeier Homes' latest marvel! "TASTE THE GLAM LIFE" in this stunning two-story town home spanning 1,566 sq ft. Revel in modern elegance with quartz countertops, eucalyptus wood cabinets, and an electric fireplace with shiplap surround. Every detail speaks of opulence, from walk-in closets in all bedrooms to the primary suite and walk-in pantry. Snow and lawncare covered by HOA, private drive, landscaping, and appliances included for an effortless lifestyle." This truly is "Luxury For Starters".
- Type:
- Single Family
- Sq.Ft.:
- n/a
- Status:
- Active
- Beds:
- 2
- Year built:
- 2024
- Baths:
- 2.00
- MLS#:
- 22402481
- Subdivision:
- Temporary Check Back
ADDITIONAL INFORMATION
Ranch style home with 1054 sq ft, 2 bedrooms, 2 bathrooms, and 3 stall garage. Large living room with an open concept into the dining room and kitchen. Master bedroom has a walk in shower and walk in closet. Quality construction from Empire Homes includes custom birch cabinets, solid core poplar doors, luxury vinyl tile floors, 9ft ceilings, upgraded tile backsplash, and upgraded plumbing fixtures. Landscaping package not included. Estimated Completion Date: 7/26/2024 Directions: 41st and Tea Ellis, W to Broek S on Broek To Counsel W on Counsel to home Photos and Finishes are similar to Listing agent is officer/owner of Empire Homes.
- Type:
- Single Family
- Sq.Ft.:
- 14,863
- Status:
- Active
- Beds:
- 5
- Lot size:
- 0.34 Acres
- Year built:
- 2002
- Baths:
- 4.00
- MLS#:
- 22402480
- Subdivision:
- Meadow Ridge Addn
ADDITIONAL INFORMATION
Discover the epitome of comfort and style in this stunning ranch walk-out boasting 5 beds, 4 baths, and a 4-stall garage. With over 3,300 sqft, revel in the spacious kitchen with pantry and island, a living room adorned with a gas fireplace and tray ceiling, and convenient main floor laundry. The primary suite dazzles with a 3/4 bath featuring double sinks, while the family room beckons relaxation and leads to a paver patio via French doors. Outside, enjoy the serene lot with a firepit, landscaped gardens, and mature trees, perfect for tranquil evenings.
- Type:
- Townhouse
- Sq.Ft.:
- 3,878
- Status:
- Active
- Beds:
- 3
- Lot size:
- 0.09 Acres
- Year built:
- 2024
- Baths:
- 3.00
- MLS#:
- 22402479
- Subdivision:
- Richmond Estates Iv
ADDITIONAL INFORMATION
"Indulge in luxury living with GlamMeier Homes' latest marvel! "TASTE THE GLAM LIFE" in this stunning two-story town home spanning 1,566 sq ft. Revel in modern elegance with quartz countertops, eucalyptus wood cabinets, and an electric fireplace with shiplap surround. Every detail speaks of opulence, from walk-in closets in all bedrooms to the primary suite and walk-in pantry. Snow and lawncare covered by HOA, private drive, landscaping, and appliances included for an effortless lifestyle." This truly is "Luxury For Starters".
- Type:
- Single Family
- Sq.Ft.:
- 7,919
- Status:
- Active
- Beds:
- 3
- Lot size:
- 0.18 Acres
- Year built:
- 1985
- Baths:
- 2.00
- MLS#:
- 22402468
- Subdivision:
- Silver Valley 3rd Addn
ADDITIONAL INFORMATION
Nice west side split foyer with 3 bedrooms, 2 bathrooms, and 2 stall heated garage. Vaulted ceilings on main level with a sliding door to deck. 2 bedrooms on main level with large family room and a skylight in main bath. 1 large bedroom downstairs with large open family room. Large fenced in backyard with mature trees and wood deck. Come take a look at this well maintained home! SELLER IS WILLING TO PAY 3% TOWARDS BUYERS PREPAID AND CLOSING COST ITEMS WITH AN ACCEPTABLE OFFER.
- Type:
- Twin Home
- Sq.Ft.:
- 12,291
- Status:
- Active
- Beds:
- 5
- Lot size:
- 0.28 Acres
- Year built:
- 1994
- Baths:
- 4.00
- MLS#:
- 22402465
- Subdivision:
- Lincoln Hills
ADDITIONAL INFORMATION
Golf Course living awaits you on the 17th Green of Prairie Green Golf Course. Originally built in 1994 by Doug Pedersen, this beautiful 5 bedroom, (3 on MainFlr), 4 bathroom, ranch styled twinhome offers the feel of a stately single family home in a neighborhood where that can cost Million$. Owner recently touched every inch of the main flr w/a stunning remodel that has Dakota Kitchen cabinets, granite countertops, new flooring, plumbing, light fixtures, heated floors, Anderson windows & paint everywhere. The main floor has 2,341 sqft which for 29years was the only lived-in part of the home. Two more bedrooms w/ windows overlooking #17, walk-in closets, laundry/bathroom, as well as 700+ sq ft of majority finished hang-out space, just missing final touches of ceiling drywall, (left as the last item to do in case the upstairs required access) The 1/3acre yard has several mature trees, lush flowering landscaping & underground sprinklers. Roof/siding2015, AC&Furn2021, Realtor owned.
- Type:
- Single Family
- Sq.Ft.:
- n/a
- Status:
- Active
- Beds:
- 2
- Year built:
- 2024
- Baths:
- 2.00
- MLS#:
- 22402461
- Subdivision:
- Temporary Check Back
ADDITIONAL INFORMATION
OPEN HOUSE THIS SATURDAY 1-2!! MOVE IN READY!!!! This ranch style home features 1160 sq ft, 2 bedrooms, 2 bathrooms, 2 stall garage, covered patio, and laundry on the main level. Open concept kitchen, living room, and dining room with extended LVT on the main. Elevated living with a tray ceiling in the living room. Beautiful upgrades in the kitchen make the space feel custom, including two tone painted cabinets, custom backsplash, matte black plumbing fixtures, and gold hardware. Quality construction from Empire Homes includes custom birch cabinets, solid core poplar doors, luxury vinyl tile floors, 9ft ceilings on the main. Landscaping included. Directions: 41st and Tea Ellis, W to Broek S on Broek To Counsel Listing agent is officer/owner of Empire Homes.
Open House:
Saturday, 4/27 1:00-2:00PM
- Type:
- Single Family
- Sq.Ft.:
- 11,522
- Status:
- Active
- Beds:
- 3
- Lot size:
- 0.26 Acres
- Year built:
- 2004
- Baths:
- 3.00
- MLS#:
- 22402456
- Subdivision:
- Songbird Addn
ADDITIONAL INFORMATION
This spacious 3 bedroom, 2.5 bathroom home offers more than meets the eye, including a bonus 4th non-legal bedroom for added flexibility. Relax and unwind in the charming sunroom, ideal for soaking up the sunny days and enjoying your morning coffee. There is a heated oversized 2-stall garage. Conveniently located near the interstate, this home offers easy access to wherever you need to go, making errands and commutes a breeze.
Open House:
Saturday, 4/27 11:00-12:00PM
- Type:
- Single Family
- Sq.Ft.:
- 18,831
- Status:
- Active
- Beds:
- 6
- Lot size:
- 0.43 Acres
- Year built:
- 2014
- Baths:
- 4.00
- MLS#:
- 22402459
- Subdivision:
- Boulder Ridge Estate
ADDITIONAL INFORMATION
The epitome of luxury living in the prestigious Boulder Ridge Estate. Set upon a prestigious corner lot sprawling across nearly half an acre. With 6 spacious bedrooms and nearly 4,000 sq ft of meticulously designed living space for ample relaxation & entertainment. Prepare to be enchanted by the grandeur of the primary bedroom, a true sanctuary designed for indulgence and relaxation on a lavish scale. Here, you'll find yourself immersed in luxury, with a spa-like ensuite adorned with exquisite Cambria countertops, a soaking tub, and a separate glass-enclosed shower, offering the perfect retreat after a long day. Outside, discover your own private oasis. Entertain guest on covered patio and enjoy endless outdoor activity.
Open House:
Saturday, 4/27 11:00-12:30PM
- Type:
- Single Family
- Sq.Ft.:
- 7,802
- Status:
- Active
- Beds:
- 5
- Lot size:
- 0.18 Acres
- Year built:
- 2012
- Baths:
- 3.00
- MLS#:
- 22402455
- Subdivision:
- Westridge Ii Addn
ADDITIONAL INFORMATION
Ranch home in convenient west side location with SO MANY features! Front living room has unique character with double tray ceiling & large window to the back yard for lots of natural light. The open floor plan flows easily to the wood floors that stretch through the kitchen & dining. Door from the dining to a deck overlooking the back yard. Kitchen boasts large center island with bar seating, pantry closet & stainless steel appliances. Main floor laundry/mudroom off of the garage entrance. Three main floor bedrooms are split with the master suite on one side & two additional bedrooms & full bath on the other. The master suite includes a walk-in closet & full bath. HUGE lower level family room has a garden level window, gas fireplace & plenty of room for a game table to go along with the projector & BIG screen! There are also two additional bedrooms & 3rd full bath plus ample unfinished storage space. OVERSIZED triple garage is HEATED with an epoxy floor & work bench area.
 |
| The data relating to real estate for sale on this web site comes in part from the Internet Data Exchange Program of the REALTOR® Association of the Sioux Empire, Inc., Multiple Listing Service. Real estate listings held by brokerage firms other than Xome, Inc. are marked with the Internet Data Exchange™ logo or the Internet Data Exchange thumbnail logo (a little black house) and detailed information about them includes the name of the listing brokers. Information deemed reliable but not guaranteed. The broker(s) providing this data believes it to be correct, but advises interested parties to confirm the data before relying on it in a purchase decision. © 2024 REALTOR® Association of the Sioux Empire, Inc. Multiple Listing Service. All rights reserved. |
Sioux Falls Real Estate
The median home value in Sioux Falls, SD is $189,900. This is higher than the county median home value of $188,600. The national median home value is $219,700. The average price of homes sold in Sioux Falls, SD is $189,900. Approximately 57.75% of Sioux Falls homes are owned, compared to 36.57% rented, while 5.68% are vacant. Sioux Falls real estate listings include condos, townhomes, and single family homes for sale. Commercial properties are also available. If you see a property you’re interested in, contact a Sioux Falls real estate agent to arrange a tour today!
Sioux Falls, South Dakota has a population of 170,401. Sioux Falls is less family-centric than the surrounding county with 33.16% of the households containing married families with children. The county average for households married with children is 33.37%.
The median household income in Sioux Falls, South Dakota is $56,714. The median household income for the surrounding county is $57,322 compared to the national median of $57,652. The median age of people living in Sioux Falls is 34.3 years.
Sioux Falls Weather
The average high temperature in July is 84.1 degrees, with an average low temperature in January of 6.9 degrees. The average rainfall is approximately 27.3 inches per year, with 44.5 inches of snow per year.
