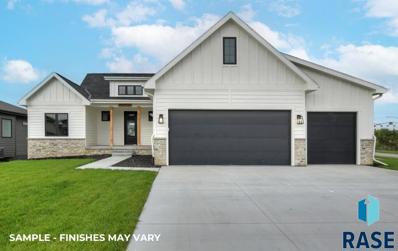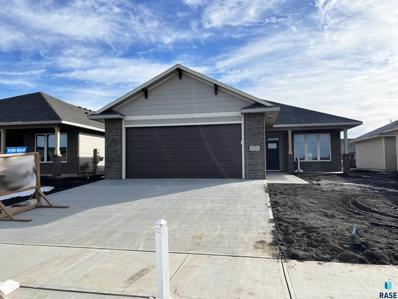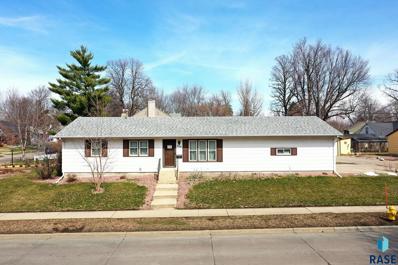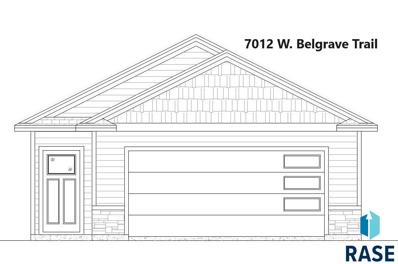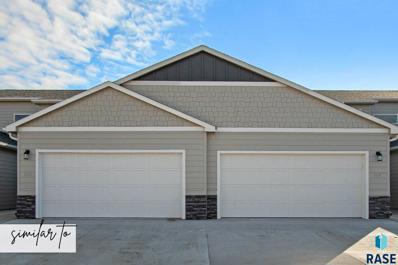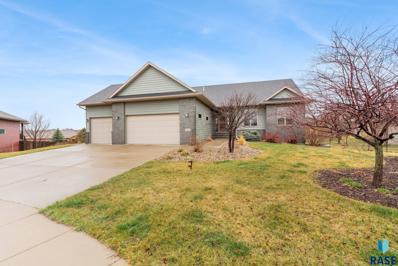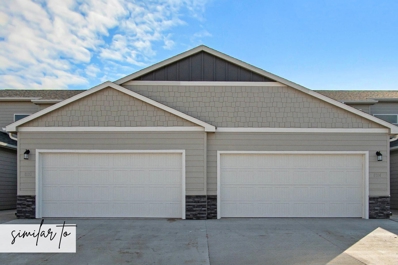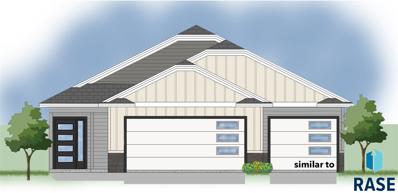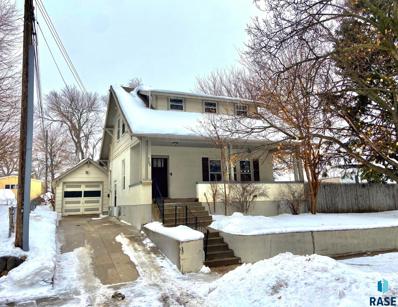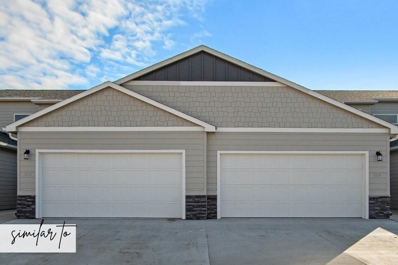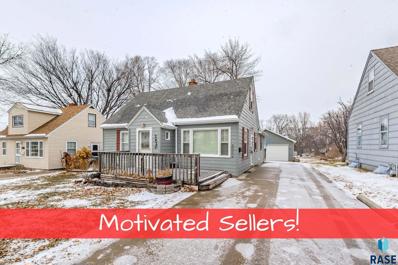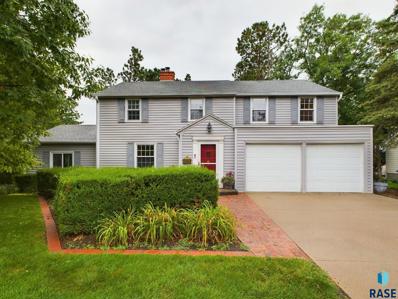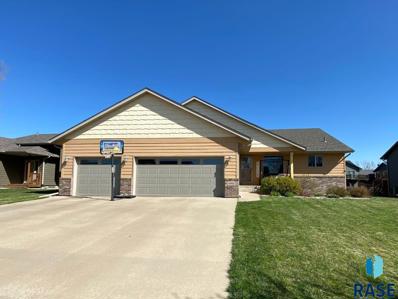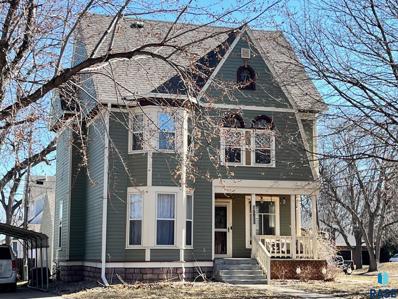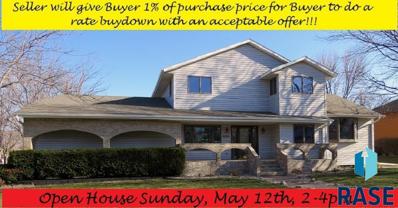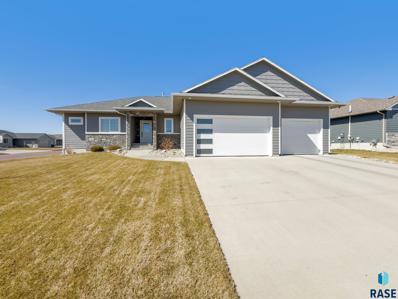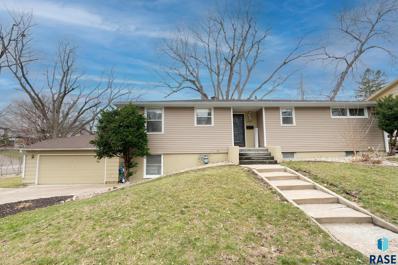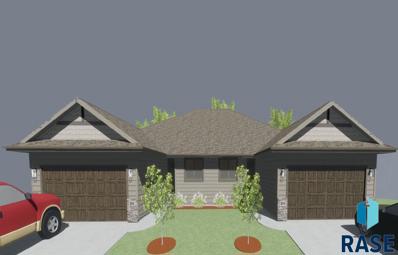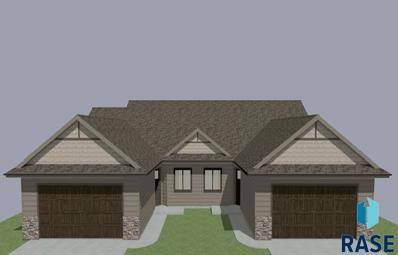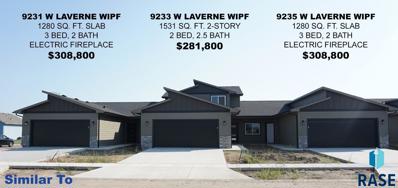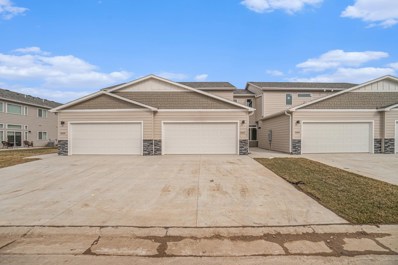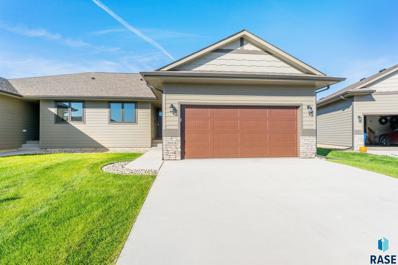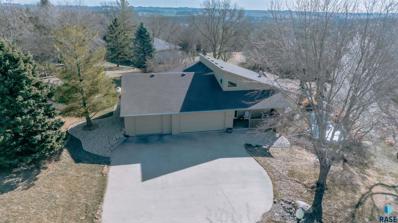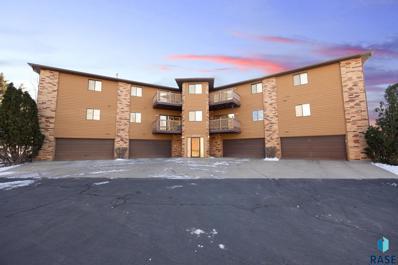Sioux Falls SD Homes for Sale
- Type:
- Single Family
- Sq.Ft.:
- 13,499
- Status:
- Active
- Beds:
- 5
- Lot size:
- 0.31 Acres
- Year built:
- 2022
- Baths:
- 3.00
- MLS#:
- 22402223
- Subdivision:
- Mystic Heights At Foss Fields Ad
ADDITIONAL INFORMATION
Featuring our Stunning Farmhouse Chestnut floor plan. This Current Classic design will capture you once you step in the front door. The soaring vaulted ceiling in the living room paired with the gorgeous fireplace & huge windows are exceptional. Kitchen is a dream with custom Bullseye cabinets, quartz countertops, Champagne Bronze plumbing fixtures, GE Profile appliances, Hickory cabinets stained & painted; plus a walk in pantry. Primary suite is luxurious with a walk-in tile shower, 2-sink vanity, separate lavatory & large walk-in closet. Also, on the main level are 2 more ample size bedrooms & a full bath with tile floor & quartz vanity. Lower level is complete with a gorgeous wet bar & fireplace in the family room, 2 more spacious bedrooms, full bath w/tile floor & quartz countertop; plus a bonus flex room. Home features covered deck, rock, edging, sod, underground sprinkler system, spacious 3 stall garage w/water hookups, drain & plumbed for heater.
Open House:
Friday, 4/19 1:00-3:00PM
- Type:
- Single Family
- Sq.Ft.:
- 6,703
- Status:
- Active
- Beds:
- 2
- Lot size:
- 0.15 Acres
- Year built:
- 2024
- Baths:
- 2.00
- MLS#:
- 22402209
- Subdivision:
- Discovery Park Addn
ADDITIONAL INFORMATION
Move-in ready west side villa featuring elements of traditional and modern finishes throughout an efficient and elegant floor plan which enjoys a well-balanced use of functional and transitional space. The open layout kitchen, dining, and living rooms feature wide rustic wood-like vinyl plank flooring, polished granite countertops, classic subway style tile backsplash, huge walk-in pantry, and access to the rear covered patio. The cabinets are full of character in rugged Rustic Alder with a mix of stain colors. The large designated laundry room features walls of cabinets and plenty of counter space. The primary bedroom is completely private at the rear of the home and includes an en suite bathroom with double vanity and linen closet with adjustable shelving. An additional bedroom and bathroom overlook the front covered porch. The home is located in the Meadowland Villas HOA community which provides lawn, snow, and garbage services. Includes lawn and sprinklers.
Open House:
Sunday, 4/21 1:00-3:00PM
- Type:
- Single Family
- Sq.Ft.:
- 7,400
- Status:
- Active
- Beds:
- 3
- Lot size:
- 0.17 Acres
- Year built:
- 1922
- Baths:
- 2.00
- MLS#:
- 22402202
- Subdivision:
- W L Bakers Addn
ADDITIONAL INFORMATION
Discover the potential of this classic 1922 ranch, located on a desirable corner lot just one block from the beautiful McKennan Park. This home features three bedrooms on the main level and two bathrooms, presenting a perfect blend of comfortable living space and a convenient location. The two-stall garage offers ample space for vehicles and storage, while the large front yard provides an inviting entrance and opportunities for landscaping enhancements. Inside, the house holds promise for those looking to personalize their home, with the possibility to upgrade cosmetics and significantly increase the property's value. In the basement, you'll find additional storage and the potential to expand the living space by adding at least one more bedroom. This home offers immediate comfort and the chance to add personal touches and improvements over time. Home being sold As-Is.
- Type:
- Single Family
- Sq.Ft.:
- 6,840
- Status:
- Active
- Beds:
- 2
- Lot size:
- 0.16 Acres
- Year built:
- 2023
- Baths:
- 2.00
- MLS#:
- 22402204
- Subdivision:
- Sf - Galway Village
ADDITIONAL INFORMATION
The Harrison Villa is a 2 bedroom, 2 bath ranch home. The efficient kitchen is open to the dining & living room and has a pantry and breakfast bar. Living room opens to covered patio. Tray ceiling in the living room and master bedroom. Both bedrooms have large walk in closets. Finishes include 3-panel doors, LVP flooring & plumbing fixture upgrades. Price includes appliance allowance! Exterior finished with sod, sprinkler, rock & landscaping!
- Type:
- Townhouse
- Sq.Ft.:
- n/a
- Status:
- Active
- Beds:
- 3
- Year built:
- 2024
- Baths:
- 3.00
- MLS#:
- 22402203
- Subdivision:
- Temporary Check Back
ADDITIONAL INFORMATION
Join the growing East side of Sioux Falls in the new 41 Six Addition! Welcome to our most loved, the Balboa lofted floor plan! This spacious townhome offers 1,657 sq ft with 3 bedrooms, 2.5 bathrooms. You will find an abundance of natural light in this home with the 18 ft ceilings featuring a loft overlooking the living room to compliment the open floor plan. The master suite is located on the main level with double sinks and a walk in closet. Quality construction from Empire Homes includes custom birch cabinets, solid core poplar doors, luxury vinyl tile floors, 9ft ceilings, tile backsplash, two stall garage. HOA covering lawn care, snow removal, and garbage. Estimated completion end of August. Directions:41st and 6 Mile RD, S on 6 Mile Road E on 44th N on Tencate Ave E on Tencate Pl Listing agent is officer/owner of Empire Homes.
- Type:
- Townhouse
- Sq.Ft.:
- 5,445
- Status:
- Active
- Beds:
- 2
- Lot size:
- 0.13 Acres
- Year built:
- 2022
- Baths:
- 2.00
- MLS#:
- 22402208
- Subdivision:
- Whisper Ridge East Add To Sioux
ADDITIONAL INFORMATION
New townhome at Whisper Ridge East Development! The Whitfield Townhome is a two-story style that features 2 bedrooms & 1.5 bathrooms. It has an efficient kitchen with pantry. The Master Bedroom has a large walk in closet. Great loft area upstairs. Laundry is conveniently located upstairs, near bedrooms & full bath. 3-stall garage. Finishes include 3-panel doors, LVP flooring, & upgraded plumbing fixtures. Price includes appliance allowance! Exterior finished with sod, sprinkler, rock & landscaping!
Open House:
Saturday, 4/20 1:30-3:30PM
- Type:
- Single Family
- Sq.Ft.:
- 22,135
- Status:
- Active
- Beds:
- 4
- Lot size:
- 0.51 Acres
- Year built:
- 2010
- Baths:
- 4.00
- MLS#:
- 22402189
- Subdivision:
- Diamond Valley Addn
ADDITIONAL INFORMATION
This exceptional home offers the perfect blend of indoor comfort and outdoor appeal. This beautiful walkout ranch home is on a quiet cul-de-sac in Diamond Valley. Step into the sunlit living room featuring expansive windows, high ceilings, and an open floorplan. Appreciate the enduring beauty of bamboo flooring throughout the entire home. The chef's kitchen is a masterpiece, boasting custom maple cabinetry, granite countertops, a magnificent center island, and high-end appliances. Each main floor bedroom offers private en-suite baths and generous walk-in closets. Entertain in the basement with a large wet bar while watching sports, TV, or movies projected on the remote big screen. The mud and laundry room is conveniently located off the oversized heated garage. Every room is wired for rich surround sound. Outside, enjoy the sizable wraparound deck overlooking the landscaped half-acre yard, featuring a pizza oven, fire pit, and many trees including fruit and ornamental varieties.
- Type:
- Townhouse
- Sq.Ft.:
- n/a
- Status:
- Active
- Beds:
- 3
- Year built:
- 2024
- Baths:
- 3.00
- MLS#:
- 22402200
- Subdivision:
- Temporary Check Back
ADDITIONAL INFORMATION
Join the growing East side of Sioux Falls in the new 41 Six Addition! Welcome to our most loved, the Balboa lofted floor plan! This spacious townhome offers 1,657 sq ft with 3 bedrooms, 2.5 bathrooms. You will find an abundance of natural light in this home with the 18 ft ceilings featuring a loft overlooking the living room to compliment the open floor plan. The master suite is located on the main level with double sinks and a walk in closet. Quality construction from Empire Homes includes custom birch cabinets, solid core poplar doors, luxury vinyl tile floors, 9ft ceilings, tile backsplash, two stall garage. HOA covering lawn care, snow removal, and garbage. Estimated completion end of August. Directions:41st and 6 Mile RD, S on 6 Mile Road E on 44th N on Tencate Ave E on Tencate Pl Listing agent is officer/owner of Empire Homes.
- Type:
- Single Family
- Sq.Ft.:
- 6,000
- Status:
- Active
- Beds:
- 3
- Lot size:
- 0.14 Acres
- Year built:
- 2023
- Baths:
- 2.00
- MLS#:
- 22402197
- Subdivision:
- Sf - Galway Village
ADDITIONAL INFORMATION
The Brookshire Villa III features 3 bedrooms and 2 baths on the main floor as well as a convenient, main floor laundry room. The kitchen is spacious and is open to the dining and living area. The master bedroom includes a tray ceiling, walk-in closet and master bath. Finishes included: 36" upper kitchen cabinets, tile backsplash, 3-panel doors, LVP flooring, & upgraded plumbing fixtures. Price includes appliance allowance! Exterior finished with sod, sprinkler, rock & landscaping!
- Type:
- Single Family
- Sq.Ft.:
- 4,379
- Status:
- Active
- Beds:
- 3
- Lot size:
- 0.1 Acres
- Year built:
- 1919
- Baths:
- 2.00
- MLS#:
- 22402199
- Subdivision:
- Park Addition
ADDITIONAL INFORMATION
Great location and tons of potential in this spacious 3 bedroom 1.5 story in the heart of Sioux Falls. With close proximity to USF, Sanford Hospital, and only minutes from downtown Sioux Falls this home has it all! Featuring a large front porch for relaxing, NEW carpet upstairs, spacious living room and formal dining room for hosting, and private fenced back yard for enjoying the weather, there is so much to love about this home!
- Type:
- Townhouse
- Sq.Ft.:
- n/a
- Status:
- Active
- Beds:
- 3
- Year built:
- 2024
- Baths:
- 3.00
- MLS#:
- 22402198
- Subdivision:
- Temporary Check Back
ADDITIONAL INFORMATION
Join the growing East side of Sioux Falls in the new 41 Six Addition! Welcome to our most loved, the Balboa lofted floor plan! This spacious townhome offers 1,657 sq ft with 3 bedrooms, 2.5 bathrooms. You will find an abundance of natural light in this home with the 18 ft ceilings featuring a loft overlooking the living room to compliment the open floor plan. The master suite is located on the main level with double sinks and a walk in closet. Quality construction from Empire Homes includes custom birch cabinets, solid core poplar doors, luxury vinyl tile floors, 9ft ceilings, tile backsplash, two stall garage. HOA covering lawn care, snow removal, and garbage. Estimated completion end of August. Directions:41st and 6 Mile RD, S on 6 Mile Road E on 44th N on Tencate Ave E on Tencate Pl Listing agent is officer/owner of Empire Homes.
- Type:
- Single Family
- Sq.Ft.:
- 7,500
- Status:
- Active
- Beds:
- 3
- Lot size:
- 0.17 Acres
- Year built:
- 1948
- Baths:
- 2.00
- MLS#:
- 22402177
- Subdivision:
- Westmoor Addn
ADDITIONAL INFORMATION
Great central location with nearby amenities including the zoo, park, bike trails and Midco center. This home features 3 bedrooms, 2 bathrooms and a main floor family room. The oversized 24 x 28 garage offers plenty of parking and storage space. Enjoy both a front and back deck along with a private backyard. Ready for the next owner to love!
- Type:
- Single Family
- Sq.Ft.:
- 10,400
- Status:
- Active
- Beds:
- 4
- Lot size:
- 0.24 Acres
- Year built:
- 1940
- Baths:
- 3.00
- MLS#:
- 22402185
- Subdivision:
- Hyde 2nd Addn
ADDITIONAL INFORMATION
Have you been waiting for a home in the desirable country club area of central Sioux Falls? This home has an amazing lot with established trees and landscaping. Same owner for the last 40 years. Four bedrooms (all on upper level), 3 bath home with an attached double garage. Beautiful large yard with two-tiered deck and paver patio. Living room (with fireplace) and sunken family room on the main floor, and a rec room with a fireplace downstairs. Main floor has both a formal dining room and a kitchen with informal dining. Kitchen has sliding doors to a fabulous new deck. All bedrooms upstairs and two bathrooms up. Beautiful hardwood floors throughout the home. Great locationâclose to shopping, country clubs, parks, and schools. Homes like this one donât come up for sale very often!
- Type:
- Single Family
- Sq.Ft.:
- 8,040
- Status:
- Active
- Beds:
- 5
- Lot size:
- 0.18 Acres
- Year built:
- 2010
- Baths:
- 3.00
- MLS#:
- 22402271
- Subdivision:
- Galway Park Addn
ADDITIONAL INFORMATION
Are you ready? Open the door to this beauty & youâll be saying âThis is THE ONE!â A magnificent South facing ranch with over 2,700 sq. ft., this home features 5 bedrooms, 3 baths & a triple garage. The open floor plan is designed to suit all occasions from entertaining guests to relaxing after a day at work. Youâll appreciate the 3 bedrooms on the main level, including a master suite that boasts tray ceiling w/accent light, WIC, master bath with dual sinks, linen closet, beautiful tile flooring & tub/shower. Spacious living room with vaulted ceiling & sliders to the covered deck, dining room & a kitchen with a plethora of gorgeous cabinets & large island. The lower level features a sprawling family room complete with wall-mounted electric fireplace & bonus gaming area. Two additional bedrooms, both with WICs, & full bath with tile floor. Convenient main floor laundry/drop zone. Gorgeous millwork & solid 6-panel doors. Fully fenced yard & sprinkler system. Shingles & gutters new 2022.
- Type:
- Single Family
- Sq.Ft.:
- 5,000
- Status:
- Active
- Beds:
- 4
- Lot size:
- 0.11 Acres
- Year built:
- 1903
- Baths:
- 3.00
- MLS#:
- 22402188
- Subdivision:
- Boulevard Addn
ADDITIONAL INFORMATION
Nestled in the historic McKennan Park area, this character-filled gem beckons with its cozy covered front porch, inviting you into a tastefully designed abode. Youâll love the classic two-story design that offers 4 beds, with 3 on the same level, and 3 bathrooms. The owner's suite is a retreat with front facing bow windows, a 3/4 bath and a spacious walk-in closet, while the third level provides versatility as a large family room or 4th bedroom. Beautiful hardwood floors guide you through a seamless blend of traditional architecture and modern updates. The sun-filled kitchen features an impressive pantry, and the dining area effortlessly transitions between elegant gatherings and everyday functionality. Landscaped surroundings and a double garage add convenience, and the downtown area's vibrant pulse is only blocks away. Numerous updates to flooring, light fixtures and more, complement the timeless style, ensuring this home is ready for you to enjoy.
- Type:
- Single Family
- Sq.Ft.:
- 12,062
- Status:
- Active
- Beds:
- 4
- Lot size:
- 0.28 Acres
- Year built:
- 1996
- Baths:
- 4.00
- MLS#:
- 22402186
- Subdivision:
- Roosevelt Valley Addn
ADDITIONAL INFORMATION
When this custom home was built the owners put extra detail into insulation in walls and ceilings, shingles with high wind tie downs, tinted windows, central vac, clothes chute from one of the secondary & primary bedroom to main floor laundry, maintenance free exterior with brick accents on the front, vinyl siding, composite decking, beautiful paver to the home and patio in the back. Heated 3rd stall garage for woodwork hobbyist 16x8 Sunroom off 20x27 main flr familyrm Replaced: waterheater 23, shingles 22, added gutter guards 22, Furnace 22, AC 20, garage door 19. Solid well cared for 4 bedrm 3.5 bath with 3 car garage just under 3000 sq. feet finished. Wood flooring in main level formal dining or could be a perfect main level office or for home schooling. Basement is finished with the 4th bedroom and adjoining room that is perfect for visiting parents just add sitting arrangement, area for their coffee pot & microwave. Full bath and 2nd familyrm + building supplies left for xtra rm
- Type:
- Single Family
- Sq.Ft.:
- 13,205
- Status:
- Active
- Beds:
- 5
- Lot size:
- 0.3 Acres
- Year built:
- 2018
- Baths:
- 3.00
- MLS#:
- 22402163
- Subdivision:
- Prairie Gardens Addn
ADDITIONAL INFORMATION
Built w/ care, this like-new home has the highest quality finishes that are sure to impress. Kitchen boasts Dakota Kitchen cabinets from floor to ceiling, enhanced with beautiful backsplash and quartz counters. Professional-grade appliances & walk-in pantry will please any chef. The primary suite is a sanctuary for relaxation w/ trayed ceiling, tranquil rainfall tiled shower, double sinks & WI closet. Work from home? Main floor has custom office for max productivity. The lower family room offers space for gathering and games and has easy access to plumbing for future wet bar. Step outside to your partially covered deck and concrete patio w/ pergola â perfect for an evening fire. Lush landscaping includes quickly maturing trees. Oversized & heated 3-stall garage is extra deep & wide for your large vehicles or boat. The double stall is currently setup as a gym marveling any trainerâs dreams. Should you wish to keep it, talk with your Realtor about making an offer the seller canât resist.
- Type:
- Single Family
- Sq.Ft.:
- 13,530
- Status:
- Active
- Beds:
- 3
- Lot size:
- 0.31 Acres
- Year built:
- 1954
- Baths:
- 2.00
- MLS#:
- 22402167
- Subdivision:
- Young & Kennedy Subd
ADDITIONAL INFORMATION
Situated in Central Sioux Falls, this ranch-style home narrates contemporary allure and convenience. Numerous updates characterize the dwelling, particularly in the kitchen, an abundance of white cabinets, new contour tops, tile backsplash, and new flooring seamlessly connecting to the dining area. The luminous living room is graced with natural light, a floor-to-ceiling wood-burning fireplace, and sliders accessing a large deck overlooking the matured backyard. 3 sizable bedrooms on the main level and an updated full bath. The lower level unveils a versatile family room, potential for a 4th bedroom, and a bonus room with a walkout to out-to-the garage, complemented by a convenient 3/4 bath. Quiet neighborhood close to schools, parks, entertainment and so much more- this sparkling home is a must-see!
- Type:
- Twin Home
- Sq.Ft.:
- 10,140
- Status:
- Active
- Beds:
- 4
- Lot size:
- 0.23 Acres
- Year built:
- 2023
- Baths:
- 3.00
- MLS#:
- 22402156
- Subdivision:
- Westview Estates Addition To The
ADDITIONAL INFORMATION
HOA living at its best. This west side ranch twinhome offers 4 bedrooms, 2 baths & 2 stall garge. The main floor has an open floorplan with the living room, dining and kitchen all open to accommodate large gatherings. The dining room has sliders to the covered deck while the living room has a door to the gorgeous sunroom full of windows. The kitchen entails an island to gather around and a large walk in pantry. The master bath has a toilet closet, dual sinks, a tiled WIS and a WIC. The lower level of this twin home has 2 additional bedrooms, 1 bathroom a massive family room a loads of storage. The main floor is finished off with a mudroom off of the garage with a bench and hooks for your daily items and a coat closet for your off season coats, a convenient laundry room off of the mudroom. PLEASE VERIFY SCHOOL DISTRICT AS DISTRICTS MAY HAVE CHANGED
- Type:
- Twin Home
- Sq.Ft.:
- 5,040
- Status:
- Active
- Beds:
- 2
- Lot size:
- 0.12 Acres
- Year built:
- 2023
- Baths:
- 2.00
- MLS#:
- 22402155
- Subdivision:
- Westview Estates Addition To The
ADDITIONAL INFORMATION
HOA living at its best. This stunning slab on grade twin home on the west side of Sioux Falls offers 2 bed, 2 bath 2 stall garage with granite & onyx throughout. Open floor plan with covered back patio great for entertaining. The amazing master suite with large master bath and WIC will not disappoint. The kitchen has a an island and walk in pantry to amaze you. You won't want to miss this.
- Type:
- Townhouse
- Sq.Ft.:
- 14,632
- Status:
- Active
- Beds:
- 3
- Lot size:
- 0.34 Acres
- Year built:
- 2022
- Baths:
- 2.00
- MLS#:
- 22402154
- Subdivision:
- Westview Estates Addition To The
ADDITIONAL INFORMATION
Welcome home to this amazing three-plex built by Nielson Construction located in Sioux Falls in Westview Estates here you will find a two bedroom and two bathroom slab on grade with two stall garage. You also have two additional parking spots on the driveway. Over 1200 square feet with tiled master shower , integrated sink and electric fireplace are just a few of the extras all on one level. If you're looking for maintenance-free living this could be the answer with an HOA all of the maintenance will be done for you.
Open House:
Saturday, 4/20 1:00-2:00PM
- Type:
- Townhouse
- Sq.Ft.:
- n/a
- Status:
- Active
- Beds:
- 3
- Year built:
- 2023
- Baths:
- 3.00
- MLS#:
- 22402159
- Subdivision:
- Temporary Check Back
ADDITIONAL INFORMATION
OPEN HOUSE THIS SUNDAY 1-2!! MOVE IN READY!!! Welcome home to the Bixby, an impressive 3 bed, 2.5 bath, 1406 sq ft floor plan offering quality construction from Empire Homes. Natural lighting floods this home making this space extremely inviting and open. Laundry and all bedrooms are located on the second level. The master suite offers a walk-in shower and closet. This home includes custom painted birch cabinets, solid core poplar doors, luxury vinyl tile floors, 9ft ceilings, tile backsplash. Whirlpool appliance package and landscaping are included. This low maintenance HOA offers lawn care, snow removal, and garbage. Directions:41st and Tea Ellis W to Broek S on Broek W on Jerald S on Chalice to home. Listing agent is officer/owner of EmpireHomes.
- Type:
- Twin Home
- Sq.Ft.:
- 10,140
- Status:
- Active
- Beds:
- 4
- Lot size:
- 0.23 Acres
- Year built:
- 2022
- Baths:
- 3.00
- MLS#:
- 22402158
- Subdivision:
- Westview Estates Addition To The
ADDITIONAL INFORMATION
Welcome home to this twin ranch with over 2,100 Sq Ft, 4 bedroom, 3 bath, 2 stall garage, twin home located in West View Estates. You will find all the upgrades you can imagine from granite kitchen countertops, tiled kitchen backplash, and onyx bathroom countertops as well as a tiled master shower. If you have been in the market for a twin home in an ideal location this could be the one. Take a peak today and be home tomorrow. PLEASE VERIFY SCHOOL DISTRICT AS DISTRICTS MAY HAVE CHANGED
- Type:
- Single Family
- Sq.Ft.:
- n/a
- Status:
- Active
- Beds:
- 3
- Lot size:
- 2.9 Acres
- Year built:
- 1996
- Baths:
- 3.00
- MLS#:
- 22402146
- Subdivision:
- Oak Trails Addn
ADDITIONAL INFORMATION
This meticulously crafted custom home by Beck & Hofer Construction is designed for both elegance and efficiency. Nestled on a serene 2.9-acre wooded lot in Oak Trails Edition, this ranch walk-out offers a tranquil retreat. Highlights include a spacious master suite with a large bath and walk in closet, main-floor laundry, and dual gas fireplaces. Behind the fireplaces is a two story atrium with south facing windows and a stunning view! Entertain effortlessly in the huge living room with wonderful natural light, a large kitchen with tons of cabinets and a formal dining area. Unwind in the lower-level retreat complete with a wet bar and office area. The 3-stall heated garage has a workshop and water hookups. The true gem of this house is the lot that offers beautiful landscaping with a pond, a deck leading to a 3-season gazebo and a fully fenced garden. Experience luxury living in a picturesque setting. Schedule your showing today to discover all this exquisite property has to offer!
Open House:
Saturday, 4/20 11:30-12:30PM
- Type:
- Condo
- Sq.Ft.:
- 3,751
- Status:
- Active
- Beds:
- 3
- Lot size:
- 0.09 Acres
- Year built:
- 1990
- Baths:
- 2.00
- MLS#:
- 22402144
- Subdivision:
- Brady Est Addn
ADDITIONAL INFORMATION
Welcome to your serene sanctuary nestled on the East Side of Sioux Falls just north of the Avera Wellness Center and close to the bike trails! This 3-bedroom, 2-bathroom condo offers a tranquil retreat with an open-concept layout. Enjoy your morning coffee on you private patio off the living room. The 3rd bedroom off of the living room is perfect as an office or den. The master bedroom boasts ample natural light, creating a bright and inviting space along with a 3/4 bath and double closets. This 2nd floor condo has easy access via stairs or elevator. Enjoy care free living and let the HOA take care of snow removal, lawn care, garbage, and basic cable, allowing you to enjoy hassle-free living.
 |
| The data relating to real estate for sale on this web site comes in part from the Internet Data Exchange Program of the REALTOR® Association of the Sioux Empire, Inc., Multiple Listing Service. Real estate listings held by brokerage firms other than Xome, Inc. are marked with the Internet Data Exchange™ logo or the Internet Data Exchange thumbnail logo (a little black house) and detailed information about them includes the name of the listing brokers. Information deemed reliable but not guaranteed. The broker(s) providing this data believes it to be correct, but advises interested parties to confirm the data before relying on it in a purchase decision. © 2024 REALTOR® Association of the Sioux Empire, Inc. Multiple Listing Service. All rights reserved. |
Sioux Falls Real Estate
The median home value in Sioux Falls, SD is $189,900. This is higher than the county median home value of $188,600. The national median home value is $219,700. The average price of homes sold in Sioux Falls, SD is $189,900. Approximately 57.75% of Sioux Falls homes are owned, compared to 36.57% rented, while 5.68% are vacant. Sioux Falls real estate listings include condos, townhomes, and single family homes for sale. Commercial properties are also available. If you see a property you’re interested in, contact a Sioux Falls real estate agent to arrange a tour today!
Sioux Falls, South Dakota has a population of 170,401. Sioux Falls is less family-centric than the surrounding county with 33.16% of the households containing married families with children. The county average for households married with children is 33.37%.
The median household income in Sioux Falls, South Dakota is $56,714. The median household income for the surrounding county is $57,322 compared to the national median of $57,652. The median age of people living in Sioux Falls is 34.3 years.
Sioux Falls Weather
The average high temperature in July is 84.1 degrees, with an average low temperature in January of 6.9 degrees. The average rainfall is approximately 27.3 inches per year, with 44.5 inches of snow per year.
