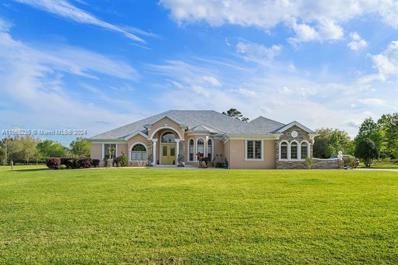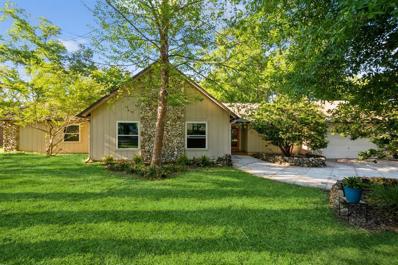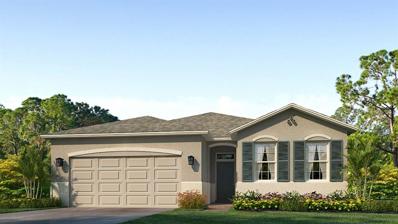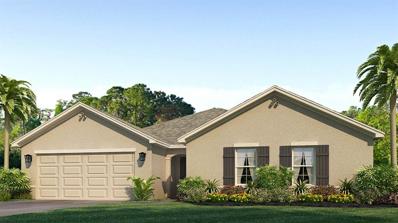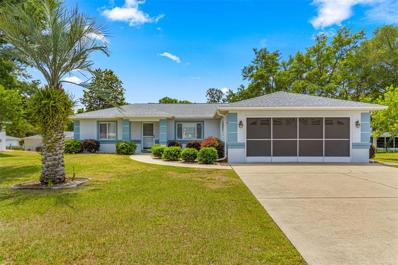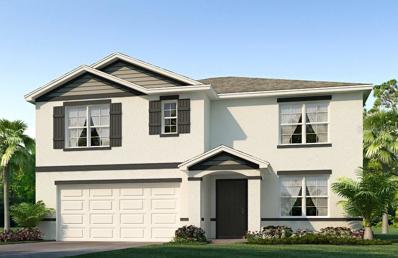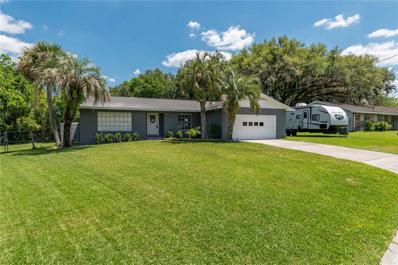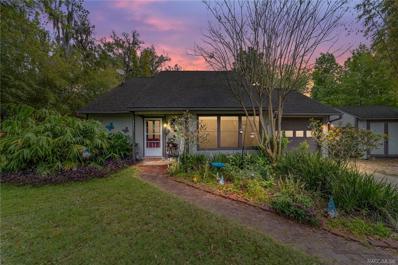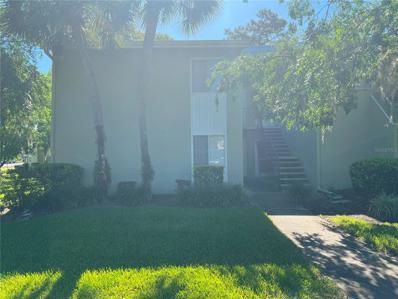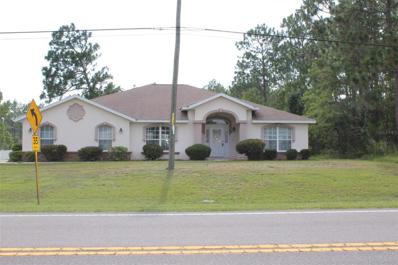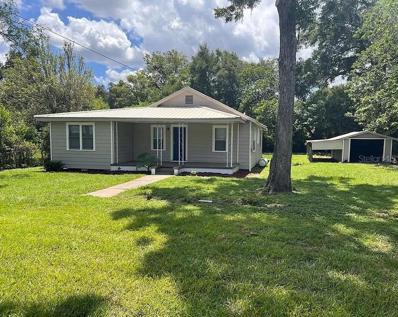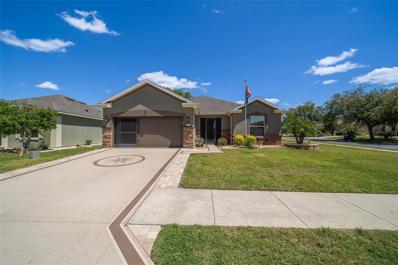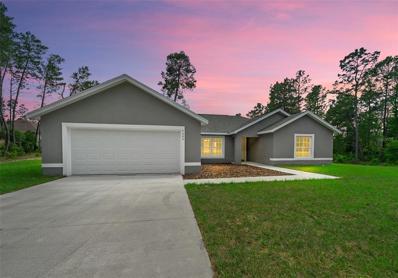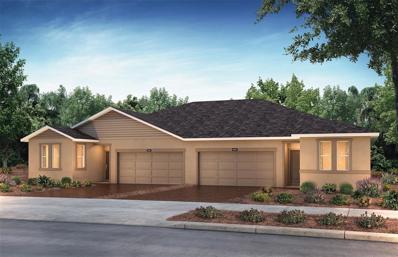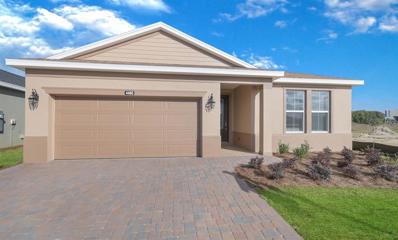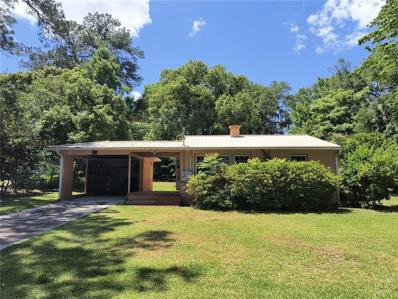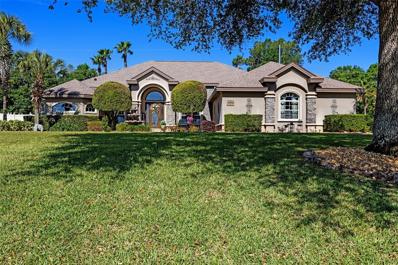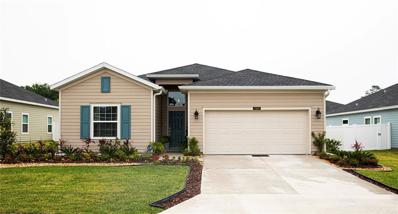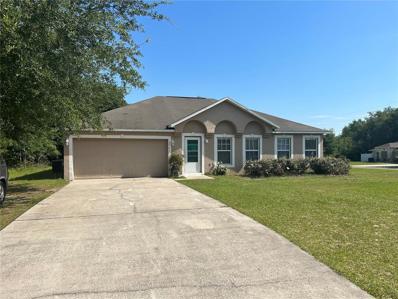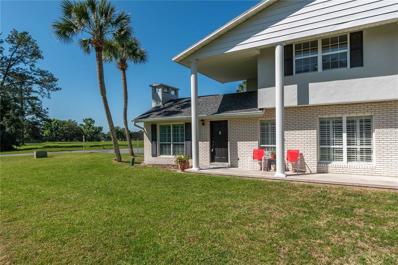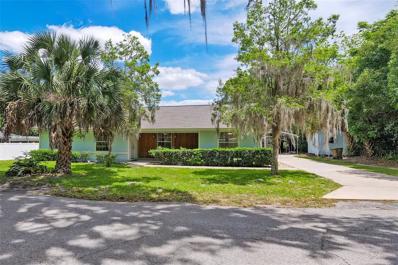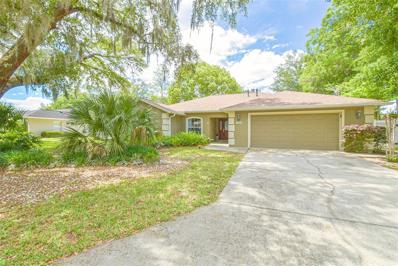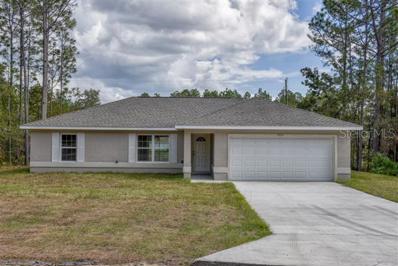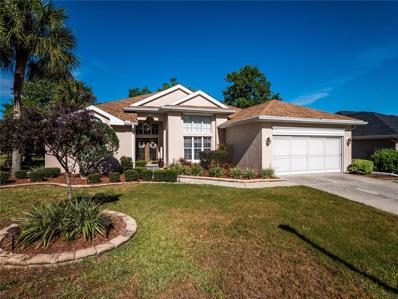Ocala FL Homes for Sale
$1,575,000
6575 S MAGNOLIA AVE Ocala, FL 34471
- Type:
- Single Family
- Sq.Ft.:
- 4,875
- Status:
- NEW LISTING
- Beds:
- 4
- Year built:
- 2005
- Baths:
- 3.00
- MLS#:
- A11568235
- Subdivision:
- MAGNOLIA CREST
ADDITIONAL INFORMATION
Embark on a journey of luxury living in this newly renovated masterpiece, showcasing over $600,000 in meticulous upgrades. Step inside to discover a seamless blend of sophistication and comfort, highlighted by the pristine porcelain flooring and exquisite custom cabinets throughout. Embrace modern efficiency with a new roof, water heater, A/C system, and solar panels—all fully paid off, promising worry-free ownership. Experience the epitome of elegance and tranquility in this unparalleled sanctuary, where every detail has been thoughtfully curated for the discerning homeowner. Don't miss your chance to make this extraordinary residence your own, a testament to refined living at its finest.
$394,250
4517 SE 5th Place Ocala, FL 34471
- Type:
- Single Family
- Sq.Ft.:
- 2,331
- Status:
- NEW LISTING
- Beds:
- 3
- Lot size:
- 0.42 Acres
- Year built:
- 1983
- Baths:
- 2.00
- MLS#:
- T3521705
- Subdivision:
- Blue Oaks
ADDITIONAL INFORMATION
This is a custom home in a highly desirable southeast neighborhood. The property has recently received new gas service from the local utility including a brand new gas meter ready for use. Located on a quiet cul-de-sac, perfect for biking and walking. A child friendly neighborhood. Centrally located close to the schools just minutes from world famous Silver Springs and historical Fort King. The secret Garden, like setting features, mature landscaping, bananas and fruit trees, an ornate majestic bamboo. The tall custom privacy wood fence in the backyard is a favorite feature. The backyard is fully fenced. This lot boasts a beautiful oversized yard and is perfect for yard games, a trampoline, and room for a custom pool. The large deck and statuesque custom stone fireplace are great for entertaining and sunset dinners. The master bedroom and.en-suite bathroom creates a spa environment. Oversize soaking tub and Riverstone custom open shower. The master bedroom features a private deck and sliding glass door. The His and Hers walk-in closet features a skylight. The two other large bedrooms have their own walk-in closets and newly installed ceiling fans in 2022. Gorgeous travertine floors, lead to the spacious custom kitchen with a large island and new electric range. Peace, privacy, and luxury bring this house to become a treasured home.
$316,990
2224 SW 168th Loop Ocala, FL 34473
- Type:
- Single Family
- Sq.Ft.:
- 1,828
- Status:
- NEW LISTING
- Beds:
- 4
- Lot size:
- 0.23 Acres
- Year built:
- 2024
- Baths:
- 2.00
- MLS#:
- T3521694
- Subdivision:
- Marion Oaks
ADDITIONAL INFORMATION
One or more photo(s) has been virtually staged. Under Construction. Welcome to a spacious and inviting 4-bedroom, open concept, all concrete block constructed home where design meets functional elegance. The seamless flow between living areas and kitchen creates an expansive environment perfect for both daily living and entertaining. The kitchen is a focal point of this home and designed for style and convenience including stainless steel range, microwave, built-in dishwasher and refrigerator. With four well-appointed bedrooms, and primary bedroom with ensuite and walk-in closet, and laundry room complete with washer and dryer, this residence embodies the perfect harmony of openness and privacy. Pictures, photographs, colors, features, and sizes are for illustration purposes only and will vary from the homes as built. Home and community information including pricing, included features, terms, availability and amenities are subject to change and prior sale at any time without notice or obligation. CRC057592.
$342,165
6054 SW 93rd Loop Ocala, FL 34476
- Type:
- Single Family
- Sq.Ft.:
- 2,034
- Status:
- NEW LISTING
- Beds:
- 4
- Lot size:
- 0.23 Acres
- Year built:
- 2023
- Baths:
- 2.00
- MLS#:
- T3521682
- Subdivision:
- Jb Ranch
ADDITIONAL INFORMATION
One or more photo(s) has been virtually staged. Under Construction. Experience the epitome of modern living in this four-bedroom open concept, all concrete block constructed home. The expansive layout seamlessly integrates the living, dining and kitchen areas, creating a spacious and interconnected environment. With four well-appointed bedrooms, this home offers versatility and ample space for family or guests. The primary bedroom features an ensuite bathroom and walk-in closet. This home comes complete with a smart home package, “Home is Connected”. Welcome home to a new standard of living. This home includes a stainless-steel electric range, microwave, and built-in dishwasher. Pictures, photographs, colors, features, and sizes are for illustration purposes only and will vary from the homes as built. Home and community information including pricing, included features, terms, availability and amenities are subject to change and prior sale at any time without notice or obligation. CRC057592.
$346,990
13766 SW 70th Avenue Ocala, FL 34473
- Type:
- Single Family
- Sq.Ft.:
- 2,319
- Status:
- NEW LISTING
- Beds:
- 4
- Lot size:
- 0.25 Acres
- Year built:
- 2024
- Baths:
- 2.00
- MLS#:
- T3521675
- Subdivision:
- Huntington Ridge
ADDITIONAL INFORMATION
One or more photo(s) has been virtually staged. Under Construction. Experience the ease of one-story living in this open concept 4-bedroom, 2-bathroom home. The thoughtfully designed layout seamlessly connects the living, dining and kitchen areas, creating a spacious and inviting atmosphere. With four well-appointed bedrooms this home provides a perfect blend of simplicity and style. The primary bedroom has an ensuite bathroom and walk-in closets. Laundry room comes complete with a washer and dryer. Home comes with our smart home technology package, “Home is Connected”. Pictures, photographs, colors, features, and sizes are for illustration purposes only and will vary from the homes as built. Home and community information including pricing, included features, terms, availability and amenities are subject to change and prior sale at any time without notice or obligation. CRC057592.
$220,900
6096 SW 104th Lane Ocala, FL 34476
- Type:
- Single Family
- Sq.Ft.:
- 1,320
- Status:
- NEW LISTING
- Beds:
- 2
- Lot size:
- 0.23 Acres
- Year built:
- 1998
- Baths:
- 2.00
- MLS#:
- OM677457
- Subdivision:
- Cherrywood Estate
ADDITIONAL INFORMATION
Cozy two bedroom, two bath home with over 1,300 sq ft of living area. The living room, dining room and kitchen all open to each other. Glass slider doors in dining room lead into the enclosed Florida room with attractive pebble stone flooring, Open patio outside. The primary bedroom features private bath with enclosed shower and walk in closet. The guest bedroom and guest bath are close to each other and includes linen closet and walk in closet. The washer/dryer are located in the laundry room that includes access door to the garage. Roof replaced 2020. The HOA fee includes trash removal, high speed internet and Spectrum TV cable. Let's negotiate a deal for you!
$365,990
13751 SW 70th Avenue Ocala, FL 34473
- Type:
- Single Family
- Sq.Ft.:
- 2,605
- Status:
- NEW LISTING
- Beds:
- 5
- Lot size:
- 0.25 Acres
- Year built:
- 2023
- Baths:
- 3.00
- MLS#:
- T3521672
- Subdivision:
- Huntington Ridge
ADDITIONAL INFORMATION
One or more photo(s) has been virtually staged. Under Construction. Elevate your lifestyle in this two-story home boasting 5 bedrooms and 3 bathrooms. The thoughtful design provides a perfect balance of functionality and style. The kitchen boasts a center island and stainless-steel Range, Refrigerator, Microwave and Built-in dishwasher. The well-designed layout provides privacy with 5 bedrooms while the 3 bathrooms showcase modern amenities. The primary bedroom has an ensuite bathroom and walk-in closets. Laundry room comes complete with washer and dryer. With ample room for entertaining, welcome to a home where each story unfold to reveal the perfect blend of architectural elegance and practical living spaces. Smart home features, with our “Home is Connected” technology enhance convenience. Pictures, photographs, colors, features, and sizes are for illustration purposes only and will vary from the homes as built. Home and community information including pricing, included features, terms, availability and amenities are subject to change and prior sale at any time without notice or obligation. CRC057592.
$425,000
1819 SE 14th Avenue Ocala, FL 34471
- Type:
- Single Family
- Sq.Ft.:
- 1,948
- Status:
- NEW LISTING
- Beds:
- 4
- Lot size:
- 0.36 Acres
- Year built:
- 1967
- Baths:
- 2.00
- MLS#:
- OM677442
- Subdivision:
- Southwood Park
ADDITIONAL INFORMATION
Welcome home! This tropical oasis boasts an oversized living, dining, kitchen, bonus room, 2 baths, and 4 bedrooms while offering a central location to downtown Ocala. Neighborhood has a lovely pond/park with turtles and ducks swimming for your enjoyment and no HOA. After your walk at the park, cool off in your own oversized pool. Beautifully remodeled with LVP flooring throughout, gorgeous quartz countertops, fabulous new appliances, roof 2022, 5-ton HVAC 2022, tankless water heater 2022, this property is ready for you to make it yours. From the immaculate decor to the fantastic pool deck resurfacing, you must see this home. Great school options. Don't wait offers are sure to come pouring in.
$322,500
4861 SE 32 Court Ocala, FL 34480
- Type:
- Single Family
- Sq.Ft.:
- 1,314
- Status:
- NEW LISTING
- Beds:
- 3
- Lot size:
- 0.26 Acres
- Year built:
- 1984
- Baths:
- 2.00
- MLS#:
- 833245
- Subdivision:
- Not on List
ADDITIONAL INFORMATION
Let's start with all the updates that have been done on this beautiful pool home. New roof 2020, A/C 2020, Hot Water Tank 2020, Pool pump 2020, Fence 2020, New floors 2023, New screened porch 2023, Updated bathrooms 2023. This 3-bedroom, 2-bathroom home is located in quiet Southeast neighborhood on cul de sac and is just waiting for new owners to enjoy the screen porch for morning coffee, the pool for afternoon swims and the firepit for evening gatherings. Schedule a showing today so you can explore all it has to offer you won't be disappointed.
- Type:
- Condo
- Sq.Ft.:
- 990
- Status:
- NEW LISTING
- Beds:
- 2
- Lot size:
- 0.01 Acres
- Year built:
- 1972
- Baths:
- 2.00
- MLS#:
- OM677431
- Subdivision:
- Fairways/silver Spgs Shrs Condo
ADDITIONAL INFORMATION
A First floor remodel gem end unit 2 bedroom, 1.5 bath condominium located in Fairways #4, Silver Springs Shores area of Ocala, Florida. The main living area , both bedrooms , the dining area, and kitchen have an amazing new wood type flooring. The kitchen also has quartz counter tops. This unit offers 990 square feet of living space with new paint under air plus an additional open patio that overlooks the large common area. On the top of that it has an awesome new kitchen cabinets with new kitchen appliances. The community pool is located just around the corner. Both bedrooms are quite cozy for a family who also needs Stackable washer/dryer combo to be closely located inside the unit. HOA monthly fees include basic cable television, insurance on the building, maintenance on the outside of the building, common area lawn care, garbage pickup and use of the community pool. Also located nearby is the Silver Springs Shores Community Center which provides a place where adults and youth can relax by the pool, play billiards, table tennis, and enjoy other activities on a daily basis. Additional outdoor youth programs are available including fishing and archery activities. Silver Springs Shores Community Center also hosts clubs, organizations, and parties of all kinds. The furniture is not included, but negotiable.
$335,000
8025 SW 131st Lane Ocala, FL 34473
- Type:
- Single Family
- Sq.Ft.:
- 2,625
- Status:
- NEW LISTING
- Beds:
- 3
- Lot size:
- 0.33 Acres
- Year built:
- 2006
- Baths:
- 2.00
- MLS#:
- OM677402
- Subdivision:
- Marion Oaks Un 12
ADDITIONAL INFORMATION
Welcome to this charming 3-bedroom, 2-bathroom home located at 8025 SW 131st Ln in Ocala, FL. Nestled on a spacious corner lot, this property boasts 2,625 sqft of interior space complete with a bonus room—perfect for a home office or playroom. Currently tenant-occupied, this home presents an excellent investment opportunity. Recent updates include a freshly pumped septic system, enhancing its efficiency and longevity. The large yard offers ample outdoor space for relaxation and activities. Conveniently situated, the home is just a short drive from shopping along SR 200.
$250,000
1330 NE 55th Street Ocala, FL 34479
- Type:
- Single Family
- Sq.Ft.:
- 1,214
- Status:
- NEW LISTING
- Beds:
- 3
- Lot size:
- 0.31 Acres
- Year built:
- 1948
- Baths:
- 1.00
- MLS#:
- OM677325
- Subdivision:
- Ocala Terrace
ADDITIONAL INFORMATION
100% FINANCING AVAILABLE WITH USDA LOANS... ASK ME HOW! The house is situated on the northeast side of town and boasts a spacious yard, perfect for outdoor activities or relaxation. With a 3-bedroom, 1-bathroom layout, it offers comfortable living spaces for a family or individuals. The large yard provides ample space for gardening, entertaining guests, or enjoying the outdoors. Whether you're looking to host barbecues or simply unwind in a serene environment, this property offers both the comfort of a cozy home and the freedom of a sizable outdoor area. Recently renovated, this house features brand new floors and paint throughout, giving it a fresh and modern feel. The new flooring adds a touch of elegance and durability to the interior, while the freshly painted walls provide a clean and inviting atmosphere. With these updates, the house exudes a sense of brightness and warmth, creating a welcoming environment for its residents. Whether you're relaxing in the living room, cooking in the kitchen, or unwinding in the bedrooms, you'll enjoy the sleek and stylish aesthetic brought about by the upgraded floors and paint.
$348,888
9262 SW 66th Loop Ocala, FL 34481
- Type:
- Single Family
- Sq.Ft.:
- 1,596
- Status:
- NEW LISTING
- Beds:
- 3
- Lot size:
- 0.2 Acres
- Year built:
- 2006
- Baths:
- 2.00
- MLS#:
- OM677439
- Subdivision:
- Stone Creek
ADDITIONAL INFORMATION
Stetson 2+den/2/2 all on a corner lot with loads of upgrades throughout. If you are just not wanting a garden home, or you really need a fenced yard for the four legged family member, of just wanting a home that feels and lives much larger than you need to take a look at this Stetson! The home starts with the curb appeal on the exterior, textured driveway that has been widened with pavers, stone accents in the gardens with cement edging and mature plants. Fenced yard as I have already mentioned, screened garage door and entrance keeping your entrance clean and allowing you to open the front door and let the Florida breeze keep you comfortable. Once in the home you notice the upgraded vinyl plank flooring throughout, freshly painted, ceiling fans, lighting, tall baseboards, floor plug in the great room and built in unit in great room. Now let's talk kitchen..... new quartz countertops, backsplash, white/blue cabinets, new SS appliances, pendant lighting, SS single bowl and new faucet. Primary suite has built in closet organizer, new shower with frameless glass. BUT if you take a good look into the flex room/den you look thru the French doors into a room with dual desk built in and ready to make yours. Laundry has cabinets for storage and shelf. If you walk thru the sliding glass door you will notice a large screened lanai with finished floor, ceiling fan, knee wall, recessed lights and dog door built in. Patio has pavers and lighted pergola. If you are thinking about building or maybe a resale is the answer, either way stop and take a good look at what your money will buy in this fabulous single family home.......
$389,900
4684 SW 112th Street Ocala, FL 34476
- Type:
- Single Family
- Sq.Ft.:
- 1,753
- Status:
- NEW LISTING
- Beds:
- 4
- Lot size:
- 0.62 Acres
- Year built:
- 2024
- Baths:
- 2.00
- MLS#:
- OM677435
- Subdivision:
- Ocala Waterway Estate
ADDITIONAL INFORMATION
Welcome to your BRAND NEW dream home in the heart of Southwest Ocala! This stunning new construction has the perfect combination of modern design and luxurious features, offering the perfect blend! Located on a spacious 0.62-acre lot, this 4-bedroom, 2-bathroom home has all the space you are looking for to entertain family and friends! The home features an open floor plan, tall ceilings and lots of natural light The kitchen is a chef's delight, with elegant granite countertops complemented by a great size kitchen island. The cabinets provide ample storage while adding a touch of contemporary elegance. Great size primary bedroom with a walking closet and primary bath that offers dual sinks, walk-in shower, and linen closet. Throughout the home, you'll find premium luxury vinyl plank flooring, offering both durability and aesthetic appeal. Step outside onto the lanai, perfect for enjoying the Florida sunshine and outdoor gatherings on the oversized lot, all under a thoughtfully designed roof for year-round enjoyment. Parking is a breeze with the extended driveway and attached 2-car garage, providing convenience and security. Located just 1.5 miles from the Florida Trail, you can easily access one of the most popular destinations along the Cross Florida Greenway—the Land Bridge. This iconic landmark, topped with trees, is a notable highlight for visitors driving through Ocala. Perfect to enjoy quality time hiking, biking, or horseback riding with family and friends. 10 minutes from I-75 and close to schools, Freedom public library, grocery stores, churches and hospitals! Embrace country living while being just moments away from city amenities. Explore the amazing landscapes and winding trails of Ocala's countryside, with easy access to the Florida Trail and Cross Florida Greenway. Here, you can savor nature right at your doorstep, all within reach of the vibrant energy of a growing community. Welcome to Ocala
$318,990
5280 NW 33rd Place Ocala, FL 34482
- Type:
- Other
- Sq.Ft.:
- 1,320
- Status:
- NEW LISTING
- Beds:
- 2
- Lot size:
- 0.07 Acres
- Year built:
- 2024
- Baths:
- 2.00
- MLS#:
- G5080871
- Subdivision:
- Ocala Preserve Ph 18a
ADDITIONAL INFORMATION
New Home boasting Resort style living with over $65,000 in builder upgrades nestled on a premium lot. The expanded laundry room offers convenience and practicality. The exterior stone upgrade adds a touch of timeless charm to the façade, setting the tone for what lies within. The kitchen, adorned with gas stainless steel appliances. Bathrooms are equally impressive, featuring granite counters. Every corner of this home reflects thoughtful enhancements, from upgraded doors to flooring that radiates warmth and elegance. Retreat to the primary ensuite, where relaxation awaits in a clear glass shower enclosure. With its impeccable design and premium upgrades, this home offers the perfect blend of style, comfort, and functionality. Don't miss your chance to own a slice of paradise. Ocala Preserve is home to an epic resort lifestyle with an innovative golf course and an incredible Resort Club. The 17,000-square-foot Oak House offers incredible amenities and unique spaces for connection, relaxation, fitness, and daily discovery. Expect to be impressed the moment you enter the guard-gated Welcome Center and experience the breathtaking beauty. The Oak House has a Fitness Center, Resort Day Spa, Heated lap pool, and outdoor heated pool. There is a full-service Restaurant and Bar, Art Studio, Card Room, Culinary Kitchen, and member-led clubs. Outdoor sports include Golf, Trail Systems, Avid Fit Pod, Fishing, Water Sports, and more. Enjoy friendly competition, Pickleball, Tennis, and Bocce. Pamper yourself at the spa. The community is conveniently located less than 15 minutes to the World Equestrian Center, Shopping, and Dining. NO CDDCompany (#CQ1034437); Construction: SHALC GC, INC. (#CRC1332250). Some homes at Ocala Preserve are intended for occupancy by at least one person 55 years or older, with certain exceptions, and others are open to all ages. This is not an offer of real estate for sale, or a solicitation of an offer to buy, to residents of any state or province in which registration and other legal requirements have not been fulfilled.
- Type:
- Single Family
- Sq.Ft.:
- 1,862
- Status:
- NEW LISTING
- Beds:
- 2
- Lot size:
- 0.15 Acres
- Year built:
- 2024
- Baths:
- 2.00
- MLS#:
- G5080857
- Subdivision:
- Ocala Preserve Ph 11
ADDITIONAL INFORMATION
One or more photo(s) has been virtually staged. Step into the meticulously crafted residence, featuring $95,000 worth of builder upgrades designed to exceed your every expectation. From the moment you enter, be greeted by the elegance of crown molding adorning the tray ceiling in the Foyer. Embrace indoor-outdoor living with multi-slide door at the Great Room, seamlessly leading to your covered lanai. Extended laundry room, complete with washer/dryer. Built-in Whirlpool gas appliance package Entertain in style in your gourmet kitchen, boasting upgraded cabinets, soft-close drawers, pot drawers, and under-cabinet light. Upgraded floors extended. Discover tranquility in the privacy of your den, accented by charming French doors. Illuminate your home with additional LED lighting. Enhance your living experience with 8' doors, and an extended driveway paved to perfection and tankless hot water heater. Ocala Preserve is home to an epic resort lifestyle with an innovative golf course and an incredible Resort Club. The 17,000-square-foot Oak House offers incredible amenities and unique spaces for connection, relaxation, fitness, and daily discovery. Expect to be impressed the moment you enter the guard-gated Welcome Center and experience the breathtaking beauty. The Oak House has a Fitness Center, Resort Day Spa, Heated lap pool, and outdoor heated pool. There is a full-service Restaurant and Bar, Art Studio, Card Room, Culinary Kitchen, and member-led clubs. Outdoor sports include Golf, Trail Systems, Avid Fit Pod, Fishing, Water Sports, and more. Enjoy friendly competition, Pickleball, Tennis, and Bocce. Pamper yourself at the spa. The community is conveniently located less than 15 minutes to the World Equestrian Center, Shopping, and Dining.
$158,000
818 NE 16th Avenue Ocala, FL 34470
- Type:
- Single Family
- Sq.Ft.:
- 1,121
- Status:
- NEW LISTING
- Beds:
- 2
- Lot size:
- 0.26 Acres
- Year built:
- 1953
- Baths:
- 1.00
- MLS#:
- O6198734
- Subdivision:
- Hilldale
ADDITIONAL INFORMATION
Excellent investment opportunity in Ocala!! with two bedrooms, one bath, and a carport. This home features a solid structure and functional design that can be transformed into a charming home, whether you are a seasoned renovator or a first time buyer looking for a project, this property offers endless opportunities. The strategic location of this property is one of its main attractions, being close to downtown with easy access to a wide range of amenities, such as restaurants, shopping, entertainment, and public transportation.
$935,000
3970 SE 39th Circle Ocala, FL 34480
- Type:
- Single Family
- Sq.Ft.:
- 4,053
- Status:
- NEW LISTING
- Beds:
- 4
- Lot size:
- 1.08 Acres
- Year built:
- 2006
- Baths:
- 4.00
- MLS#:
- G5080907
- Subdivision:
- Arbors
ADDITIONAL INFORMATION
Welcome HOME to this EXCEPTIONAL residence, a masterpiece of luxury and meticulous CRAFTSMANSHIP. Step inside to discover a world of comfort and sophistication, where every detail has been thoughtfully curated to create a haven of warmth and elegance. Upon entering, you'll be captivated by the expansive living areas boasting impressive 12' to 16' FOOT CELINGS including an inviting living room, dining room, and family room—each designed for seamless gatherings and relaxation. An office/den provides a tranquil space for remote work or focused study sessions. The kitchen is a chef's dream, boasting CHERRY CABINETS, GRANITE COUNTERTOPS, and BRAND-NEW STAINLESS STEEL APPLIANCES, while a convenient WET BAR area enhances the home's entertainment capabilities. The masterful craftsmanship is evident throughout with TRAVERTINE FLOORS, HAND-LAID special cut TRAVERTINE on backsplashes, and detailed 12" CROWN MOLDING that elevates every room's aesthetic APPEAL Luxurious bathrooms boast GRANITE COUNTERTOPS, CHERRY CABINETS, and designer finishes that resonate with the elegance found throughout the residence. A SPACIOUS laundry & craft room, complete with ample MAPLE CABINETS, enhances convenience and organization. Step outside to your private oasis—an OVERSIZED POOL and generously sized SCREENED -in LANAI WITH OUTDOOR KITCHEN, offering the perfect setting for outdoor living and entertaining. Recent upgrades ensure modern comfort and efficiency, including a NEW ROOF (2024), NEW HVAC systems (2020 &2021), NEW HOT WATER HEATERS (2023 & 2024), NEW ELECTRICAL PANEL with WHOLE HOUSE SERGE PROTECTION (2024). NEW SOLOAR HEATING SYSTEM POOL (2020) WHOLE HOUSE GENERATOR (2022) add further value and peace of mind. Beyond the interior, freshly painted walls, a NEW IRRIGATION SYSTEM (2023), and enhanced landscaping contribute to the year-round beauty and curb appeal of this meticulously maintained property. Welcome to your new sanctuary—a place where luxury meets functionality, and where every detail has been thoughtfully considered to offer you the ultimate in comfort and sophistication. Take the next step and schedule your private tour today to experience this exceptional home firsthand.
$372,999
7507 SW 76th Terrace Ocala, FL 34481
- Type:
- Single Family
- Sq.Ft.:
- 2,039
- Status:
- NEW LISTING
- Beds:
- 4
- Lot size:
- 0.16 Acres
- Year built:
- 2023
- Baths:
- 3.00
- MLS#:
- O6198936
- Subdivision:
- Liberty Vlg Ph 2
ADDITIONAL INFORMATION
Step into this exceptional 3-bedroom home featuring a den and 3 full bathrooms, designed to be spacious, bright, and ideal for modern living. The gourmet kitchen seamlessly connects with the cafe area and opens into the expansive family room, creating a welcoming and versatile space perfect for entertaining friends or enjoying quality family time. The kitchen boasts a large breakfast bar, abundant cabinetry, quartz countertops, and a convenient walk-in pantry, providing ample storage and a delightful cooking experience. The owner's suite is a haven of comfort and luxury, offering not one but two walk-in closets for ample storage. The master bathroom is exquisitely designed with a large tiled shower, dual sinks, a linen closet, and a separate water closet, ensuring privacy and relaxation. Bedroom 2 is thoughtfully designed with its own en-suite full bathroom, providing a private retreat for guests or family members. The den serves as a peaceful space, perfect for reading or pursuing hobbies. Enjoy the outdoors year-round in the Florida room—a wonderful area for soaking in natural light and fresh air. This home is part of a brand new master-planned community designed for those aged 55 or better, located in a rapidly growing prime location with easy access to medical facilities, shopping centers, dining options, and more. Join this vibrant community and experience a lifestyle of comfort, convenience, and elegance in this truly exceptional home.
$399,000
6743 SW 129th Street Ocala, FL 34473
- Type:
- Single Family
- Sq.Ft.:
- 2,088
- Status:
- NEW LISTING
- Beds:
- 4
- Lot size:
- 0.27 Acres
- Year built:
- 2005
- Baths:
- 2.00
- MLS#:
- L4944259
- Subdivision:
- Marion Oaks Un 10
ADDITIONAL INFORMATION
Beautiful 4 bedroom 2 bath property perfect for your family needs. The property sits on an oversized corner lot with beautiful mature trees providing both shade and beauty! The property offers a large master-suite with double walk in closets, garden tub, and standing shower. The split floor plan offers both privacy and intimacy when needed. Come and make the best memories in the open kitchen and floorplan that will meet and exceed all of your entertainment needs. Property is also a great option for all seasoned and novice investors. Come start your investment journey or grow your portfolio and passive revenue with this beautiful home. SCHEDULE NOW!!
- Type:
- Condo
- Sq.Ft.:
- 1,385
- Status:
- NEW LISTING
- Beds:
- 2
- Lot size:
- 0.03 Acres
- Year built:
- 1979
- Baths:
- 3.00
- MLS#:
- OM677418
- Subdivision:
- Abbey Condominiums
ADDITIONAL INFORMATION
Desirable NW location. This condo has many recent upgrades; Interior recently painted, new kitchen, guest bath, flooring. HVAC 2104, Hot water 2017, Roof 2017. Conveniently located only 3 miles from WEC. Close to HITS and OBS. A short drive from Hospitals, Shopping and Wonderful Restaurants. Abbey condominiums are not offered often. Don't miss your chance for this diamond in the ruff!
$320,000
303 SE 29 Avenue Ocala, FL 34471
- Type:
- Single Family
- Sq.Ft.:
- 1,892
- Status:
- NEW LISTING
- Beds:
- 3
- Lot size:
- 0.31 Acres
- Year built:
- 2004
- Baths:
- 2.00
- MLS#:
- OM677369
- Subdivision:
- Ocala Highlands
ADDITIONAL INFORMATION
Pride of ownership shines through on this 3 bedroom 2 bath home with over 1800 Sq. Home has tile throughout all main living areas. Guest rooms share a jack-n-jill bath which is great for the kids. Master bedroom boast a large walk-in closet and master bath has nice walk-in shower. There is a large bonus room with too many possible uses to list. Large indoor laundry room has plenty of shelving for all your storage needs. Walking out onto back screened in patio you will notice a nice size utility room for even more storage. Out back there is a storage shed as well as a greenhouse for all your gardening dreams. Come make this house your new home.
$319,000
1208 NE 22nd Avenue Ocala, FL 34470
- Type:
- Single Family
- Sq.Ft.:
- 1,604
- Status:
- NEW LISTING
- Beds:
- 3
- Lot size:
- 0.18 Acres
- Year built:
- 2002
- Baths:
- 2.00
- MLS#:
- OM676858
- Subdivision:
- Autumn Oaks
ADDITIONAL INFORMATION
MOVE IN READY! CUTE AS A BUTTON! 2022 ROOF, GUTTERS, AND SOFFITS. 2021 AC! FENCED! This 2 bedroom, 2 bathroom, 2 car garage home in Autumn Oaks is waiting for you to call home. Offers a spacious open floor plan design perfect for comfortable living and entertaining, with 1,604 square feet of living space, cathedral ceilings, fireplace, light and bright SPACIOUS Eat-In KITCHEN which offers white cabinets, and brand new STAINLESS STEEL appliances. The primary bedroom is a peaceful retreat, complete with a well-appointed en-suite bathroom, offering an extended vanity, separate shower and soaker tub. Living room overlooks the screened in lanai, triple door sliders and extended patio perfect for your summer BBQ's and get togethers. Close to downtown, shopping, and parks. You don't want to miss this opportunity, call and make your appointment today!
- Type:
- Single Family
- Sq.Ft.:
- 1,331
- Status:
- NEW LISTING
- Beds:
- 3
- Lot size:
- 0.23 Acres
- Year built:
- 2024
- Baths:
- 2.00
- MLS#:
- OM677422
- Subdivision:
- Marion Oaks Un 9
ADDITIONAL INFORMATION
Under Construction. BEAUTIFUL BRAND-NEW Custom home. Block with stucco 3 bedroom, 2 bath with attached 2 car garage. Beautiful cabinets accent a gorgeous kitchen. Appliances include Refrigerator, Range with hood and Dishwasher. Walk-in closet in Master. Tile and Carpet floors. High Efficiency windows.
$343,000
11579 SW 69th Circle Ocala, FL 34476
- Type:
- Single Family
- Sq.Ft.:
- 1,779
- Status:
- NEW LISTING
- Beds:
- 3
- Lot size:
- 0.15 Acres
- Year built:
- 1997
- Baths:
- 2.00
- MLS#:
- OM677352
- Subdivision:
- Oak Run Baytree Greens
ADDITIONAL INFORMATION
If any of you snowbirds are looking for a home for this winter you could have it all because the furniture in this home is available as well. So talk about just showing up with your toothbrush - it's possible you found your perfect snowbird nest! The roof was replaced in 2022 and the AC in 2020. ALL NEW APPLIANCES - Washer, dryer, range, refrigerator, dishwasher, microwave and disposal. Beautiful home right around the corner from the Golf Course, Pool, Restaurant, Auditorium and Fitness Center, so hop on your Golf Cart and go have some fun! Nice corner lot with high ceilings, big garage, birdcage out back that is pretty private and has a lounging area and a jacuzzi for relaxing in the evening. Kitchen has Corian counters, ample counter space, small Island for food prep and is open to the Family Room so you can chat with your guests while you cook. Off of the family room is a very large glass enclosed lanai with high ceilings and is adjacent to the birdcage patio so this house has a nice flow from kitchen to family room to lanai to JACUZZI! YES! There is a KING SIZE Master bedroom with 2 walk in closets, an on suite bathroom with soaking tub, large step in shower and his and her vanities. Off of the kitchen on the other side of the house are two queen size guest rooms and one has a built in office so everything you need to work or communicate with your friends is at your fingertips! When you enter the home the living room is straight ahead and the formal dining room is to your right so once again, entertaining is just a joy in this house and there's plenty of room for everyone. The screened garage is huge and has a small workshop in back and built in storage area on top. The indoor laundry off of the kitchen boasts brand new washer and dryer, utility sink and very large pantry for all your extra goodies! So come be a kid again in Oak Run Country Club where you can play pickleball, volleyball, tennis, golf, line dancing, BINGO, work out at one of 2 gyms, horseshoes, sit at the Oak Run Bar and Grill, eat at the restaurant, go to the library, play billiards, do ceramics, play cards, or just relax in the indoor pool (it will bring you back to your high school days) or 5 other pools and jacuzzis available to you. Shopping, restaurants and medical facilities are abundant right outside the gate too!
Andrea Conner, License #BK3437731, Xome Inc., License #1043756, AndreaD.Conner@Xome.com, 844-400-9663, 750 State Highway 121 Bypass, Suite 100, Lewisville, TX 75067

The information being provided is for consumers' personal, non-commercial use and may not be used for any purpose other than to identify prospective properties consumers may be interested in purchasing. Use of search facilities of data on the site, other than a consumer looking to purchase real estate, is prohibited. © 2024 MIAMI Association of REALTORS®, all rights reserved.
| All listing information is deemed reliable but not guaranteed and should be independently verified through personal inspection by appropriate professionals. Listings displayed on this website may be subject to prior sale or removal from sale; availability of any listing should always be independently verified. Listing information is provided for consumer personal, non-commercial use, solely to identify potential properties for potential purchase; all other use is strictly prohibited and may violate relevant federal and state law. Copyright 2024, My Florida Regional MLS DBA Stellar MLS. |
Andrea Conner, License #BK3437731, Xome Inc., License #1043756, AndreaD.Conner@Xome.com, 844-400-9663, 750 State Highway 121 Bypass, Suite 100, Lewisville, TX 75067

The data on this web site comes in part from the REALTORS® Association of Citrus County, Inc.. The listings presented on behalf of the REALTORS® Association of Citrus County, Inc. may come from many different brokers but are not necessarily all listings of the REALTORS® Association of Citrus County, Inc. are visible on this site. The information being provided is for consumers’ personal, non-commercial use and may not be used for any purpose other than to identify prospective properties consumers may be interested in purchasing or selling. Information is believed to be reliable, but not guaranteed. Copyright © 2024 Realtors Association of Citrus County, Inc. All rights reserved.
Ocala Real Estate
The median home value in Ocala, FL is $283,000. This is higher than the county median home value of $149,200. The national median home value is $219,700. The average price of homes sold in Ocala, FL is $283,000. Approximately 42.33% of Ocala homes are owned, compared to 40.36% rented, while 17.31% are vacant. Ocala real estate listings include condos, townhomes, and single family homes for sale. Commercial properties are also available. If you see a property you’re interested in, contact a Ocala real estate agent to arrange a tour today!
Ocala, Florida has a population of 57,812. Ocala is more family-centric than the surrounding county with 23.68% of the households containing married families with children. The county average for households married with children is 19%.
The median household income in Ocala, Florida is $39,238. The median household income for the surrounding county is $41,964 compared to the national median of $57,652. The median age of people living in Ocala is 38.7 years.
Ocala Weather
The average high temperature in July is 93.2 degrees, with an average low temperature in January of 44.8 degrees. The average rainfall is approximately 51.7 inches per year, with 0 inches of snow per year.
