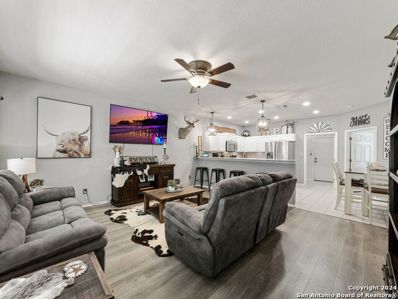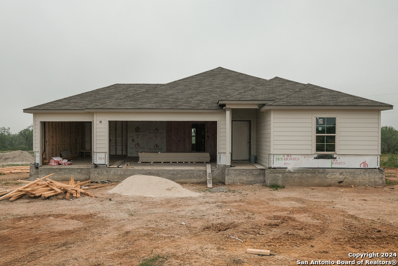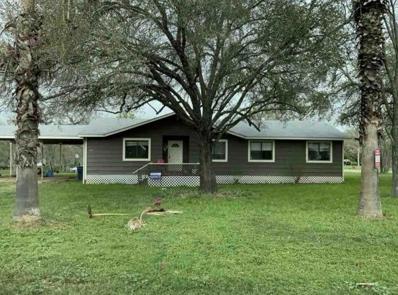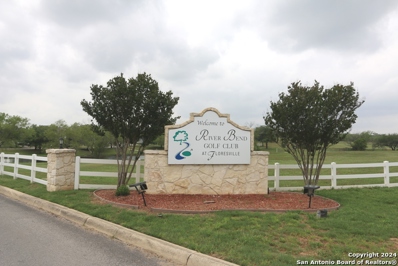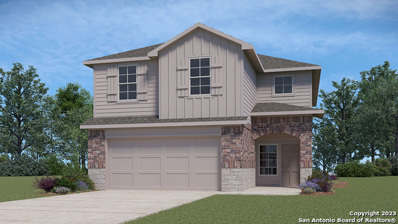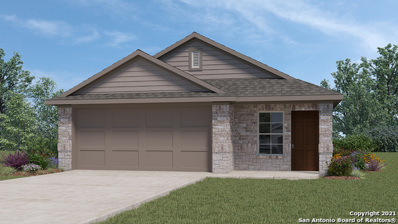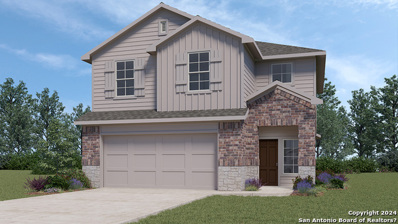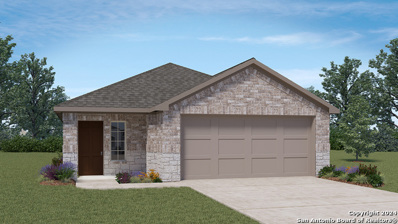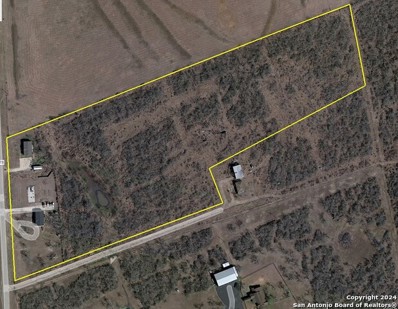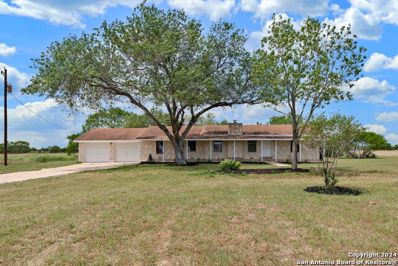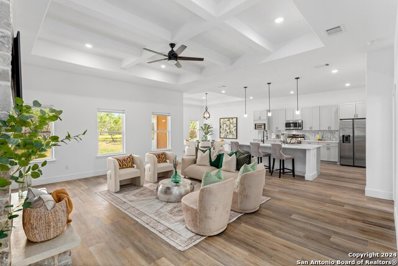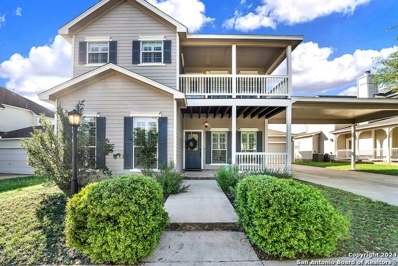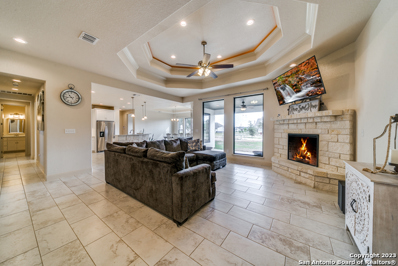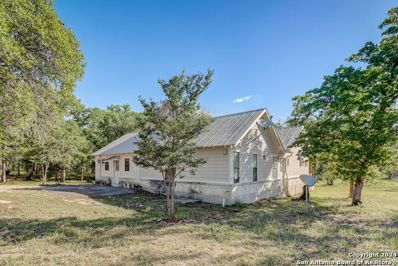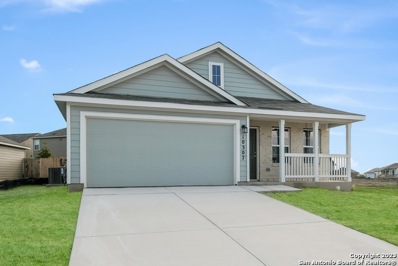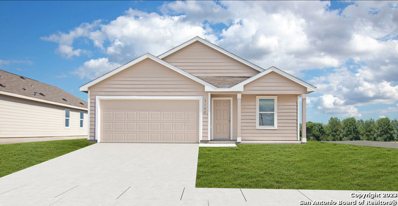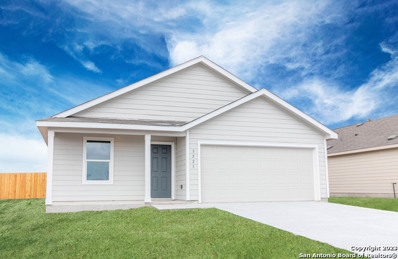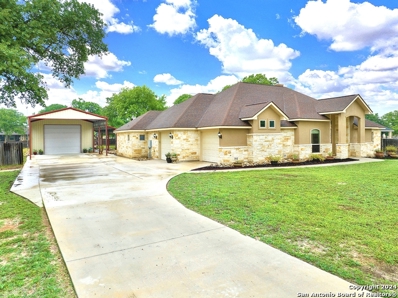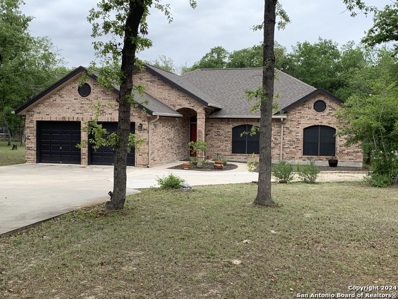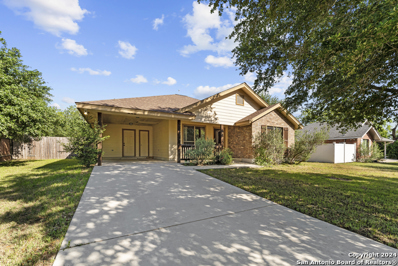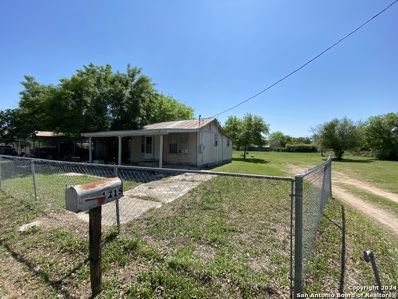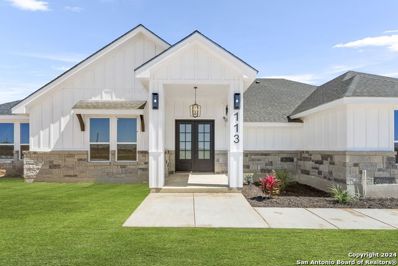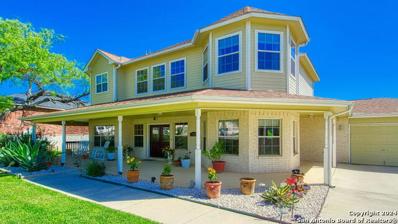Floresville TX Homes for Sale
- Type:
- Single Family
- Sq.Ft.:
- 1,343
- Status:
- NEW LISTING
- Beds:
- 3
- Lot size:
- 0.12 Acres
- Year built:
- 2007
- Baths:
- 2.00
- MLS#:
- 1768193
- Subdivision:
- River Bend
ADDITIONAL INFORMATION
Beautifully updated home nestled within a cozy neighborhood in the sought after River Bend Golf Course community. The charming floor plan is an open concept, sits on a corner lot which gives you additional room for parking, a 2-car garage with back entry access. Split master with an adjoining master bath and a large walk-in closet. It boasts a beautiful white fence. Sprinkler System. A new AC unit with UV lighting for air quality was installed last July along with a Mini split in the garage for those hot summer days. A new roof being installed! This home offers all updated amenities, making it ideal starter home for a new family or a serene retreat for those seeking retirement in a Golf Course community. Don't let this opportunity slip away!
- Type:
- Single Family
- Sq.Ft.:
- 1,636
- Status:
- NEW LISTING
- Beds:
- 3
- Lot size:
- 0.75 Acres
- Year built:
- 2024
- Baths:
- 2.00
- MLS#:
- 1768173
- Subdivision:
- Chaparral Ranch
ADDITIONAL INFORMATION
ESTIMATED COMPLETION: JUNE 2024 ** As you enter this home, you will find 2 bedrooms off the foyer with a shared full bathroom. At the end of the foyer, you will be greeted by an open-concept space, consisting of the kitchen, dining room, and family room. Here, you'll notice tall ceilings and an abundance of natural light with the option to add extra windows throughout. The kitchen features 2 pantries, an option center island, granite countertops, and brand new appliances. You'll access your spacious backyard.
$138,000
521 Quail Lane Floresville, TX 78114
- Type:
- Single Family
- Sq.Ft.:
- 1,438
- Status:
- NEW LISTING
- Beds:
- 4
- Lot size:
- 0.48 Acres
- Year built:
- 1998
- Baths:
- 1.00
- MLS#:
- 66814903
- Subdivision:
- Riley Sub
ADDITIONAL INFORMATION
The property is occupied. There are no showings.
- Type:
- Single Family
- Sq.Ft.:
- 2,894
- Status:
- NEW LISTING
- Beds:
- 4
- Lot size:
- 3.29 Acres
- Year built:
- 2011
- Baths:
- 3.00
- MLS#:
- 1766893
- Subdivision:
- Abrego Lake
ADDITIONAL INFORMATION
Nestled on over 3 acres of picturesque park-like grounds adorned with majestic mature live oak trees, this property offers a serene retreat. The exterior boasts a sprinkler system for easy maintenance, a private well stretching approximately 300 feet underground, and a striking four-sided stone construction. Inside, the residence features four spacious bedrooms and three full bathrooms, offering ample accommodation for family and guests. The heart of the home, the exquisite kitchen, is designed for both functionality and style. Highlights include a sizable island, abundant storage space, double oven convenience, and a charming farmhouse copper sink. Recently updated cabinets boast pull-out shelves, enhancing organization and accessibility. Throughout the home, elegant crown molding and chair rail accents add a touch of refinement. The generously proportioned bedrooms are complemented by built-in window toy chests, perfect for organizing and storing belongings. Expansive walk-in closets provide ample storage, while custom cabinetry in the living room cleverly conceals electronic wires, maintaining a clean and streamlined aesthetic. Outdoor living is a delight, with landscape lighting illuminating the lush surroundings. A spacious covered deck, complete with outdoor sink and refrigerator, invites alfresco dining and relaxation. The convenience of propane gas is extended to the stovetop, fireplace, and a dedicated line for a gas grill on the deck. Notable eco-friendly features include solar panels and two owned storage banks, contributing to energy efficiency and cost savings. A water softener system further enhances the quality of living. Recent upgrades include fresh paint throughout all rooms and the replacement of carpet with wood-like tile flooring, ensuring both durability and style. The backyard is fully fenced, providing a safe space for pets or children to play and explore. There is also dedicated RV electric hook-up, perfect for RV enthusiasts or guests traveling with recreational vehicles. This remarkable property offers a harmonious blend of elegance, functionality, and natural beauty, presenting a truly exceptional opportunity for discerning buyers seeking a peaceful haven to call home. Listed below 2024 Tax Appraisal.
- Type:
- Single Family
- Sq.Ft.:
- 1,508
- Status:
- NEW LISTING
- Beds:
- 3
- Lot size:
- 0.11 Acres
- Year built:
- 2022
- Baths:
- 2.00
- MLS#:
- 1767724
- Subdivision:
- THE LINKS AT RIVER BEND
ADDITIONAL INFORMATION
Welcome to "The Links at River Bend Subd" in Floresville Tx...18 Hole Public Golf Course,Clubhouse and Golf Shop,On site Restaurant,Walking Trails,Tennis Courts & Party Pavilion,Hoa dues are only $292 a Yr & The Tax rate is 2.3% Wilson County...128 Hogans Alley is a 2-Yr old 3/2/2 Single Story Brick/Rock/Hardi board Exterior Hm w/Covered porch entry & Covered backyard patio w/Privacy fenced yard & Sprinkler System...HOME has a Very Open & Bright Floorplan w/Raised Ceilings,Gourmet Kit w/Granite Countertops,Black Appliances,Whirlpool Gas Stove/Range,Drop in sink,White Shaker Style cabinets,Mohawk Divinty Vinyl Flooring w/Carpet in Bedrooms,Split Bd Plan w/Lg Walk in shower & Closet,16-Seer A/C unit,Radiant Barrier Roof decking,Low E Dbl paine windows..HM has Some Smart Home Package features for Doorbell,Locks,Thermostat & Light switches,Seller is Relocating Soon..Very Clean 1-Owner Hm..You don't need to be a golfer to enjoy the lifestyle this area has to offer !!!!
- Type:
- Single Family
- Sq.Ft.:
- 2,223
- Status:
- NEW LISTING
- Beds:
- 4
- Lot size:
- 0.11 Acres
- Year built:
- 2024
- Baths:
- 3.00
- MLS#:
- 1767452
- Subdivision:
- The Links At River Bend
ADDITIONAL INFORMATION
The Kate plan is a two-story home featuring 4 bedrooms, 2.5 baths, and 2-car garage. An arched, covered patio (per plan) opens to the gourmet kitchen which includes granite counter tops and stainless steel appliances. The Kate plan features an open concept floorplan with the kitchen island overlooking a dining nook and family room. Enjoy a large corner pantry and spacious powder room located off the kitchen. A versatile game room greets you at the top of the stairs and is perfect for entertaining. The second floor also features the private main bedroom with an attractive ensuite bathroom, all secondary bedrooms, second full bathroom, and utility room. The rear covered patio (per plan) is located off the family room. Additional features include sheet vinyl flooring in entry, living room, and all wet areas, granite counter tops in all bathrooms, and full yard landscaping and irrigation. This home includes our HOME IS CONNECTED base package. Using one central hub that talks to all the devices in your home, you can control the lights, thermostat and locks, all from your cellular device.
- Type:
- Single Family
- Sq.Ft.:
- 1,535
- Status:
- NEW LISTING
- Beds:
- 3
- Lot size:
- 0.12 Acres
- Year built:
- 2024
- Baths:
- 2.00
- MLS#:
- 1767438
- Subdivision:
- The Links At River Bend
ADDITIONAL INFORMATION
The Diana plan is a one-story home featuring 3 bedrooms, 2 baths, and 2-car garage. The long foyer opens to a utility room before leading into a combined living and dining area, then flowing into the grand corner kitchen. The kitchen includes a breakfast bar with beautiful granite counter tops, stainless steel appliances, and corner pantry. The first bedroom is situated outside of the kitchen area with an attractive ensuite featuring a separate water closet and spacious walk-in closet. The rear covered patio (per plan) is located off the kitchen and first bedroom. Additional features include sheet vinyl flooring in entry, living room, and all wet areas, granite bathroom countertops, and full yard landscaping and irrigation. This home includes our HOME IS CONNECTED base package. Using one central hub that talks to all the devices in your home, you can control the lights, thermostat and locks, all from your cellular device.
- Type:
- Single Family
- Sq.Ft.:
- 1,696
- Status:
- NEW LISTING
- Beds:
- 3
- Lot size:
- 0.11 Acres
- Year built:
- 2024
- Baths:
- 3.00
- MLS#:
- 1767441
- Subdivision:
- The Links At River Bend
ADDITIONAL INFORMATION
The Emma plan is a two-story home featuring 3 bedrooms, 2.5 baths, and 2-car garage. The entry opens to grand family room before flowing into the kitchen and dining area with an open floorplan concept. The gourmet kitchen includes granite counter tops, stainless steel appliances, large breakfast island, and spacious pantry. A powder room is located off the entry foyer. The staircase lead to the upstairs first bedroom suite, all secondary bedrooms, utility room, and second full bath. The private main bedroom features an attractive ensuite with plenty of shelving space and a large walk-in closet. The back covered patio (per plan) is located off the dining area. Additional features include sheet vinyl flooring in entry, living room, and all wet areas, granite bathroom countertops, and full yard landscaping and irrigation. This home includes our HOME IS CONNECTED base package. Using one central hub that talks to all the devices in your home, you can control the lights, thermostat and locks, all from your cellular device.
- Type:
- Single Family
- Sq.Ft.:
- 1,396
- Status:
- NEW LISTING
- Beds:
- 3
- Lot size:
- 0.11 Acres
- Year built:
- 2024
- Baths:
- 2.00
- MLS#:
- 1767444
- Subdivision:
- The Links At River Bend
ADDITIONAL INFORMATION
The Brooke plan is a one-story home featuring 3 bedrooms, 2 baths, and 2-car garage. The front covered patio (per plan) opens to a gourmet kitchen including granite counter tops and stainless steel appliances, perfect for entertaining, The Brooke features an open concept floorplan with the kitchen separating the living room and dining room. The first bedroom features an attractive ensuite complete with extra large water closet, and large walk-in closet. The rear covered patio (per plan) is located off the dining room. Additional features include sheet vinyl flooring in entry, living room, and all wet areas, granite counter tops in all bathrooms, and full yard landscaping and irrigation. This home includes our HOME IS CONNECTED base package. Using one central hub that talks to all the devices in your home, you can control the lights, thermostat and locks, all from your cellular device.
- Type:
- Other
- Sq.Ft.:
- 1,680
- Status:
- NEW LISTING
- Beds:
- 3
- Year built:
- 2018
- Baths:
- 2.00
- MLS#:
- 1767396
ADDITIONAL INFORMATION
Blackhill area between Pleasanton and Floresville. Fantastic location for a quick trip to town or commute to San Antonio. This is a great opportunity to for a manageable piece of land with two homes on site. Both homes are less than 6 years old, just over 1600 sqft, 3/2 bath. This could be your chance to own your own home with your family, small little get away or a home and an investment property at once! Both homes have a modern farmhouse look, island kitchens and split floor plans with large on-suite pri
- Type:
- Single Family
- Sq.Ft.:
- 1,588
- Status:
- Active
- Beds:
- 3
- Lot size:
- 6.5 Acres
- Baths:
- 5.00
- MLS#:
- 1767176
- Subdivision:
- NA
ADDITIONAL INFORMATION
3/2 County home sitting on 6.5 acres with an open floor plan. Windows everywhere with views of beautiful trees and nature. Newly rehabbed home with new interior paint, new laminate floors, new kitchen, new bathrooms. New HVAC system ( invoice attached) Gorgeous rock fireplace as the center piece of the living room. Ceiling fans in all rooms, oversized master bedroom, faux wood blinds installed, and nice covered back patio. Lot is all flat, usable land. Priced to sell.
$550,000
136 Hidden Ranch Floresville, TX
- Type:
- Single Family
- Sq.Ft.:
- 3,000
- Status:
- Active
- Beds:
- 5
- Lot size:
- 1 Acres
- Year built:
- 2024
- Baths:
- 4.00
- MLS#:
- 1767050
- Subdivision:
- Hidden Ranch
ADDITIONAL INFORMATION
A pleasing, valuable, and unequaled lifestyle awaits you in this 5-bedroom, 3.5-bath haven, conveniently located just 15 minutes from San Antonio in charming Floresville. This sprawling 3,000 square feet residence is a testament to thoughtful design and superior comfort. It rests on a lush one-acre flat lot facing a refreshing greenbelt, guaranteeing seclusion and an unspoiled connection with nature. Step inside to appreciate what dual master suites add to comfortable living - an exclusive and luxurious space providing more room for relaxation and independence. The rest of the bedrooms continue the theme of unpretentious elegance, each of them neatly designed for a cozier stay. The centrepiece of this home has to be the magnificent kitchen, equipped with high-quality quartz countertops and stylish appliances. An attractive large oversized island stands in the middle, perfect for casual meals or entertaining guests. Speaking of appliances, the new owners will enjoy the relief that everything is included with the purchase. This eliminates a huge chunk of moving day stress, as there's no need to worry about buying, shifting and fitting new appliances. Carpet-phobics can breathe a sigh of relief! The home is devoid of any carpeting, making it a breeze to clean and maintain. This feature is particularly beneficial to those suffering from allergies, as well as families with pets. An added bonus comes in the form of no HOA dues. That's right! You can personalise your exterior living space without the burden of additional charges and endless guidelines. This home delivers a higher degree of freedom so you can truly make it your own. Let's talk about value. Priced over $100K under the appraisal value, this home represents an unrivaled combination of luxurious living and smart investing, an opportunity too good to miss. Believe us when we say - this property has so much to offer its new owners. Don't miss this golden opportunity to bask in luxurious tranquility just a short drive away from the vibrant city of San Antonio.
- Type:
- Single Family
- Sq.Ft.:
- 1,876
- Status:
- Active
- Beds:
- 4
- Lot size:
- 0.14 Acres
- Year built:
- 2002
- Baths:
- 3.00
- MLS#:
- 1766884
- Subdivision:
- River Bend
ADDITIONAL INFORMATION
Introducing your ideal home nestled right on the golf course! This exquisite 4-bedroom, 2.5-bathroom residence seamlessly blends elegance with breathtaking views. Enter into a thoughtfully designed space featuring a convenient downstairs office, perfect for work or relaxation. Unwind in the cozy living room that opens up to the kitchen perfect for entertaining. The primary bedroom offers a serene retreat with its own private balcony, perfect for enjoying morning coffee or stargazing at night. The River Bend community offers more than just stunning views - enjoy fishing in the pond or a leisurely stroll, and take advantage of the golf course and restaurant amenities. Located close to shopping, restaurants, and schools, this home truly offers the best of both worlds - comfort and convenience.
- Type:
- Single Family
- Sq.Ft.:
- 2,513
- Status:
- Active
- Beds:
- 4
- Lot size:
- 1.01 Acres
- Year built:
- 2020
- Baths:
- 5.00
- MLS#:
- 1766824
- Subdivision:
- Abrego Lake
ADDITIONAL INFORMATION
Step into your idyllic retreat! This magnificent 4-bedroom, 4.5-bathroom residence exemplifies luxurious living in a serene small-town setting. Benefit from lightning-fast internet via Starlink, delivering speeds of up to 100MBPS. Revel in the sprawling layout, featuring a capacious living area seamlessly blending with a grand kitchen, perfect for hosting guests. Every corner exudes sophistication, adorned with premium fixtures and finishes. Unwind in the expansive living room, complete with a snug fireplace, while the outdoor porch, featuring its own fireplace, extends your enjoyment of alfresco living throughout the seasons. Whip up culinary delights in the well-appointed kitchen boasting modern appliances and generous counter space. Each of the spacious bedrooms offers a peaceful retreat for rejuvenation. With 4 bedrooms and 4.5 bathrooms, there's ample room for relaxation and comfort. Outside, the vast backyard beckons with endless possibilities for outdoor leisure and recreation. Don't let this opportunity slip away to own this exquisite country-style abode, where luxury seamlessly intertwines with tranquility. Schedule your viewing today and transform this haven into your personal sanctuary amidst the picturesque hills.
- Type:
- Single Family
- Sq.Ft.:
- 2,038
- Status:
- Active
- Beds:
- 3
- Lot size:
- 5 Acres
- Year built:
- 1998
- Baths:
- 2.00
- MLS#:
- 1766169
- Subdivision:
- BENTWOOD SUB
ADDITIONAL INFORMATION
Welcome to your dream retreat nestled on 5 sprawling acres! This charming 3-bedroom, 2-bathroom home offers a perfect blend of comfort and style, with an added bonus for the handyman in you. As you step inside, you'll be greeted by inviting vaulted ceilings that add a sense of spaciousness to the living areas. Imagine the possibilities as you envision putting your personal touch on every corner of this home. Enjoy relaxing evenings on the screened-in front porch, taking in the tranquil surroundings and gentle breezes. The upstairs flex space provides versatility, whether you need a home office, hobby room, or additional lounge area. One of the highlights of this property is the converted garage, now transformed into a delightful game room/family room. It's the ultimate space for entertaining guests or enjoying quality time with loved ones. Outside, the vast 5-acre lot offers endless opportunities for your creative endeavors. Whether you're a nature enthusiast, gardener, or simply crave privacy and serenity, this expansive land provides the perfect canvas for your vision. Don't miss out on the chance to make this enchanting property your own. With a handyman's dream awaiting, you can add your perfect touch to every aspect of this home. Come and experience the magic of country living combined with modern comforts.
- Type:
- Single Family
- Sq.Ft.:
- 1,217
- Status:
- Active
- Beds:
- 3
- Lot size:
- 0.11 Acres
- Year built:
- 2024
- Baths:
- 2.00
- MLS#:
- 1766071
- Subdivision:
- Lodi Grove
ADDITIONAL INFORMATION
The Fullerton - This single-story home is perfect. It includes a well-equipped owner's suite in the back of the home with a private full bathroom and walk-in closet. Beside it is the open concept living area, which includes a modern kitchen, dining room and family room. Plus, two additional bedrooms share a bathroom in the hall. Estimated COE May 2024. Prices, dimensions and features may vary and are subject to change. Photos are for illustrative purposes only.
- Type:
- Single Family
- Sq.Ft.:
- 1,667
- Status:
- Active
- Beds:
- 4
- Lot size:
- 0.11 Acres
- Year built:
- 2024
- Baths:
- 2.00
- MLS#:
- 1766070
- Subdivision:
- Lodi Grove
ADDITIONAL INFORMATION
The Nettleton - This single-story home has a smart layout and includes four bedrooms in total with the owner's suite strategically placed toward the back of the home for added privacy. The living area flows into the family room, dining area and modern kitchen in an open layout for maximized interior space and features access to the backyard. Estimated COE May 2024 Photos are for illustrative purposes only. Features are subject to change.
- Type:
- Single Family
- Sq.Ft.:
- 1,474
- Status:
- Active
- Beds:
- 3
- Lot size:
- 0.11 Acres
- Year built:
- 2024
- Baths:
- 2.00
- MLS#:
- 1766069
- Subdivision:
- Lodi Grove
ADDITIONAL INFORMATION
The Gannes - This single-story home has three bedrooms in total, including the owner's suite. The two secondary bedrooms are at the front of the home and share a hall bathroom, while the open concept living area includes a family room, dining room and kitchen, all in one area. Estimated COE May 2024. Prices and features may vary and are subject to change. Photos are for illustrative purposes only.
- Type:
- Single Family
- Sq.Ft.:
- 2,570
- Status:
- Active
- Beds:
- 5
- Lot size:
- 1.05 Acres
- Year built:
- 2012
- Baths:
- 3.00
- MLS#:
- 1765527
- Subdivision:
- Abrego Lake
ADDITIONAL INFORMATION
Wow this Amazing House features 5 Bedrooms, 2.5 Baths, 2 car garage, w/ a Large Metal Shop & Carport. This 2570 sqft. home features upscale finish out throughout the home. It has a Gorgeous Spacious floorplan with Living, Kitchen, and Second Dining all open. Separate Formal Dining space and an office area with French doors that could be a 5th bedroom due to the spacious closet. The living room features a corner rock fireplace. The house has Tile floors throughout the home. Lots of natural light comes through the many windows that also allow you to view the private backyard with Mature Trees. There is a Large (70'x34') spacious metal shop (46'x24' Enclosed), 14x14 roll up door, with loft storage area and massive Carport off the front (24'x24') of the building for additional parking and an additional Large (44'x10') covered porch off the side of the building all connected by concrete walkways to the back covered patio. This is an entertaining paradise. The owners have taken pride in this place and it shows through the Roof Replacement in Oct. 23', New Microwave, Dishwasher, and Stovetop, Septic Pumped and Serviced; pump replaced 6/22', Qtr. Bug Service Maintenance, and Exterior Freshly painted April 24'. Ready to move in and unpack!
- Type:
- Single Family
- Sq.Ft.:
- 2,975
- Status:
- Active
- Beds:
- 3
- Lot size:
- 5 Acres
- Year built:
- 1996
- Baths:
- 2.00
- MLS#:
- 1765320
- Subdivision:
- Eagle Creek Estates
ADDITIONAL INFORMATION
Located in The Estates at Eagle Creek Subdivision, a beautiful wooded 5-acre tract showcasing a 2,330 SF main house with 3 bedrooms, 2 bathrooms, remodeled kitchen, high ceilings and open spaces. The outdoor living space is a delightful blend of comfort and nature that includes several cozy areas to both relax and entertain from the covered patio area to the outdoor stone fireplace, or even under the pergola. Beautiful landscaping pathways lead to the additional residential space/apartment-suite and the large shop that is climate controlled via A/C and a fully functional wood stove. For the RV'ers, the property offers space for storage and both electrical and drain line access. Come see this gem and all the features it has to offer.
$265,000
1277 A St Floresville, TX 78114
- Type:
- Single Family
- Sq.Ft.:
- 1,256
- Status:
- Active
- Beds:
- 3
- Lot size:
- 0.38 Acres
- Year built:
- 2010
- Baths:
- 2.00
- MLS#:
- 1764605
- Subdivision:
- Floresville Sections
ADDITIONAL INFORMATION
LOOKING FOR THE FEEL OF A SMALL TOWN, BUT CONVENIENT TO THE BIG CITY ? YOU HAVE FOUND IT. THIS 3 BED 2 BATH DREAM MAKER IS LOCATED IN FLORESVILLE ,TEXAS. 25 MINUTES FROM SAN ANTONIO,AND ONLY FIVE MINUTES FROM THE LOCAL HEB AND WAL MART. SITUATED NEAR THE CENTER OF DOWNTOWN FLORESVILLE, THIS 1250 SF. CHARMER IS PERFECT FOR FIRST TIME HOMEBUYERS, SMALL FAMILIES, OR FOLKS LOOKING TO SIMPLIFY AND DOWNSIZE. WALKING DISTANCE TO DOWNTOWN RESTAURANTS AND SHOPS, AS WELL AS TWO LOCAL CHURCHES, THE LOOK AND FEEL OF SMALL TOWN USA AWAITS YOU AND YOURS. ENJOY THE LACK OF THE HUSTLE AND BUSTLE WHILE YOU SIT UNDER THE OVERSIZED BACK PATIO IN THE SPACIOUS BACK YARD. YOUR DREAM IS NOW A REALITY, WELCOME HOME.
$175,000
1215 Plum St Floresville, TX 78114
- Type:
- Single Family
- Sq.Ft.:
- 867
- Status:
- Active
- Beds:
- 1
- Lot size:
- 0.69 Acres
- Baths:
- 1.00
- MLS#:
- 1763883
- Subdivision:
- Floresville Sections
ADDITIONAL INFORMATION
This investment property is sitting on a large lot, giving you plenty of room to dream big! Whether you want to build additional structures, create a beautiful garden oasis, or simply enjoy the extra space, this property has got you covered. The possibilities are endless with this investment opportunity!
- Type:
- Single Family
- Sq.Ft.:
- 2,520
- Status:
- Active
- Beds:
- 4
- Lot size:
- 1 Acres
- Year built:
- 2024
- Baths:
- 3.00
- MLS#:
- 1763954
- Subdivision:
- Hidden Ranch
ADDITIONAL INFORMATION
*** OPEN HOUSE SATURDAY April 20th from 1:00pm to 4:00pm *** THIS IS IT! Elegant one acre plot is everything you are looking for. Step into the grand living room or the beautiful dining area adorned with a captivating accent rock wall. Framed by cedar beams, creating a warm and inviting atmosphere. Exquisite chandeliers, add a touch of sophistication to the already luxurious atmosphere. This fantastic home has not one, but two master bedrooms, each featuring custom walk-in closets with meticulously crafted cabinetry and mirrors, ensuring both style and practicality. The superior finishes are evident in every detail, from the rich cedar beams to the smart kitchen sink and LED lighting under the cabinets. The kitchen itself is a chef's dream, with ample cabinet storage, a stunning waterfall island, and modern amenities that elevate the culinary experience. Indulge in the spa-like bathrooms, where LED mirrors, custom vanities, and beautiful faucets create a haven of relaxation and rejuvenation. Outside, the peaceful setting provides the perfect backdrop for quiet moments or entertaining guests. A spacious two-car garage offers convenience and storage space, completing this exceptional offering. Embrace a lifestyle of luxury and country living in this meticulously crafted residence, where every element has been thoughtfully designed to elevate your living experience. Welcome home!
- Type:
- Single Family
- Sq.Ft.:
- 2,880
- Status:
- Active
- Beds:
- 3
- Lot size:
- 0.25 Acres
- Year built:
- 2013
- Baths:
- 3.00
- MLS#:
- 1763815
- Subdivision:
- River Bend
ADDITIONAL INFORMATION
Start each day with the GRAND VIEW! The name says it all! Enjoy the scenery of the 18th fairway of RIVER BEND GOLF COURSE from the comfort of your living room, deck, or master suite. This CUSTOM 2880 sq ft 3 bedroom, 2.5 bath beautifully maintained home in Floresville, Texas boasts a spacious family room with a wood burning rock FIREPLACE, an upgraded island kitchen, breakfast bar and two eating areas. Perfect for entertaining or relishing some alone time. Relax on the sprawling WRAPAROUND PORCH to enjoy your coffee with the sunrise or your evening with the sunset! And retreat to your private sanctuary of a bedroom with a roomy walk-in shower, garden tub, cozy sitting area and generous windows framing the views. NEIGHBORHOOD AMENITIES include 2 ponds, tennis courts, a fabulous restaurant, walking trails and of course the golf course! Just minutes from stores, schools and emergency services and just 20 minutes to San Antonio or to the Eagle Ford area.
- Type:
- Single Family
- Sq.Ft.:
- 3,570
- Status:
- Active
- Beds:
- 4
- Lot size:
- 2 Acres
- Year built:
- 2000
- Baths:
- 3.00
- MLS#:
- 1763428
- Subdivision:
- Shannon Ridge
ADDITIONAL INFORMATION
Fabulous house in the desirable Shannon Ridge subdivision! Easy access to Floresville and San Antonio, stores, emergency services and more. This majestic 3500+ sq ft house on 2 acres has room to breathe both indoors and outdoors! The 2 story home has an open floor plan with 2 eating areas plus a breakfast bar and island kitchen, ALL APPLIANCES INCLUDED, spacious master bedroom and ensuite plus a second bedroom and bath downstairs as well as an office/study/optional 5th bedroom. The spiral staircase leads to a second living area upstairs along with 2 additional bedrooms, bathroom and a bonus room. THREE A/C UNITS keep this home comfortable. Oversized two car attached garage plus ample space for parking and the extra wide concrete circle drive is not only beautiful but makes for easy maneuvering. Check out the virtual and 3D tours!

| Copyright © 2024, Houston Realtors Information Service, Inc. All information provided is deemed reliable but is not guaranteed and should be independently verified. IDX information is provided exclusively for consumers' personal, non-commercial use, that it may not be used for any purpose other than to identify prospective properties consumers may be interested in purchasing. |
Floresville Real Estate
The median home value in Floresville, TX is $304,974. This is higher than the county median home value of $268,800. The national median home value is $219,700. The average price of homes sold in Floresville, TX is $304,974. Approximately 55.56% of Floresville homes are owned, compared to 30.74% rented, while 13.71% are vacant. Floresville real estate listings include condos, townhomes, and single family homes for sale. Commercial properties are also available. If you see a property you’re interested in, contact a Floresville real estate agent to arrange a tour today!
Floresville, Texas has a population of 7,180. Floresville is less family-centric than the surrounding county with 29.91% of the households containing married families with children. The county average for households married with children is 34.55%.
The median household income in Floresville, Texas is $54,917. The median household income for the surrounding county is $71,942 compared to the national median of $57,652. The median age of people living in Floresville is 41.9 years.
Floresville Weather
The average high temperature in July is 95.5 degrees, with an average low temperature in January of 37.2 degrees. The average rainfall is approximately 30.3 inches per year, with 0.4 inches of snow per year.
