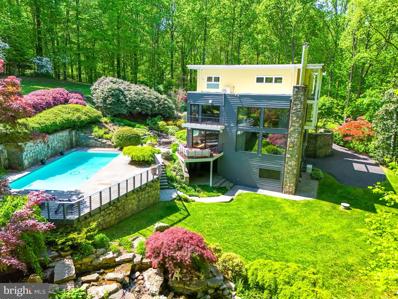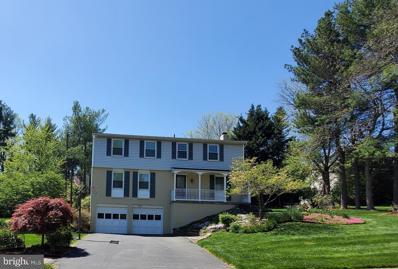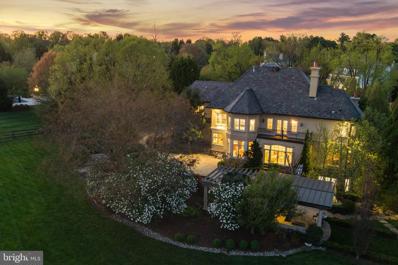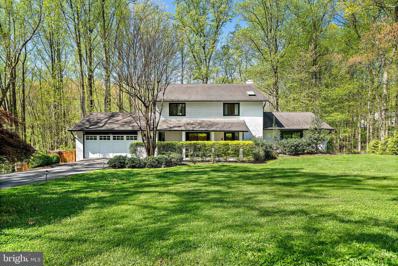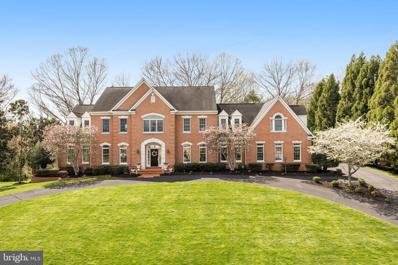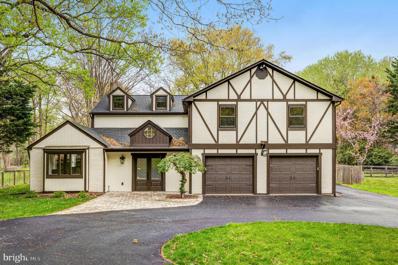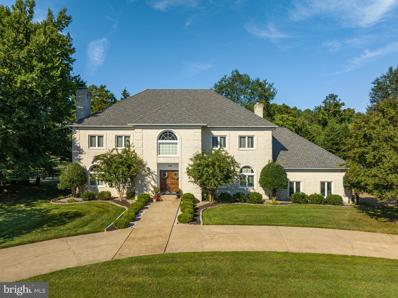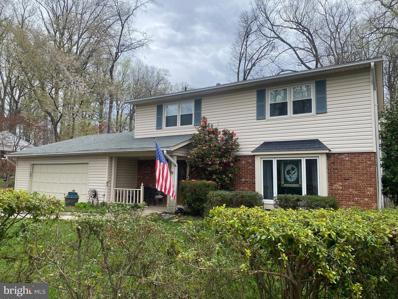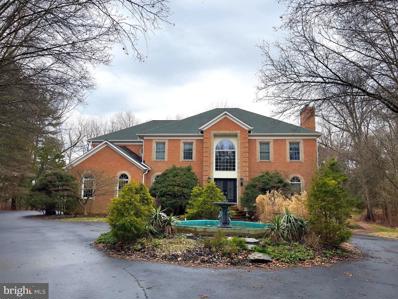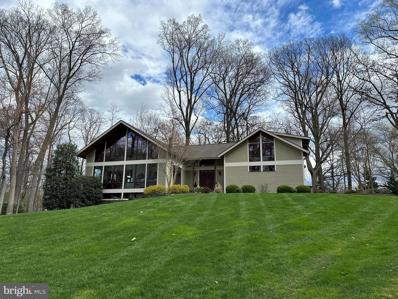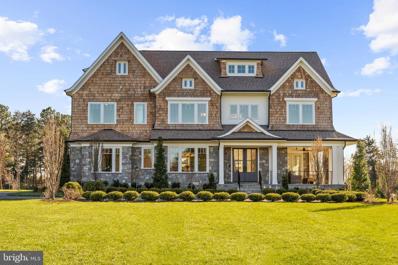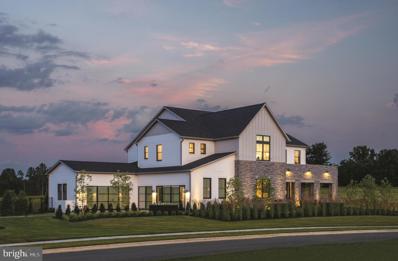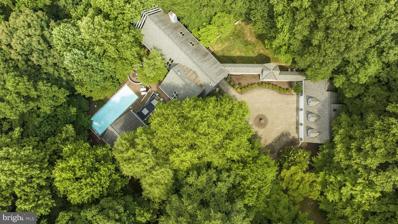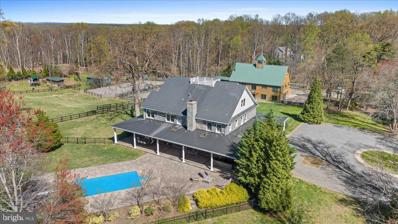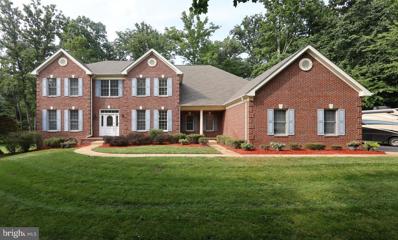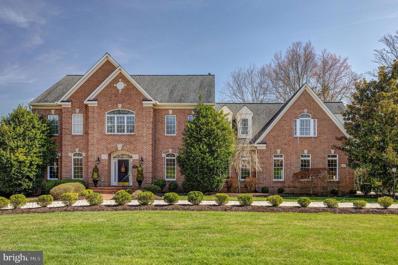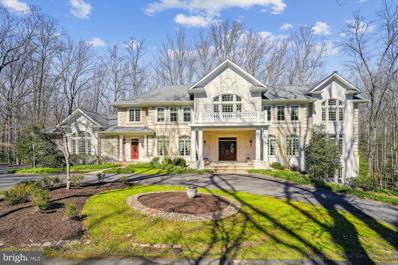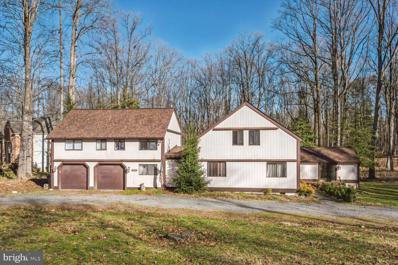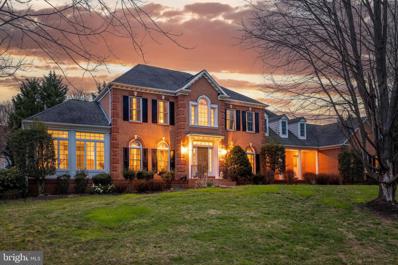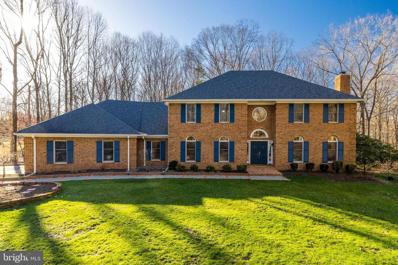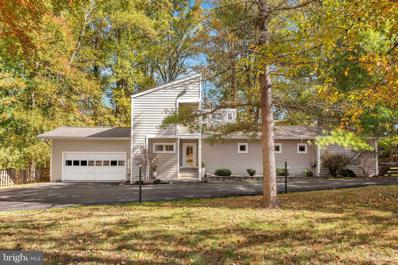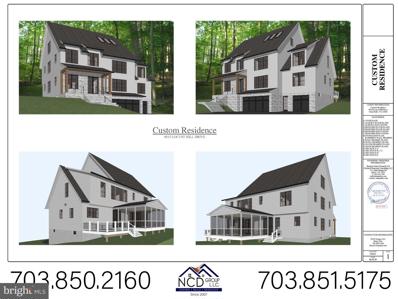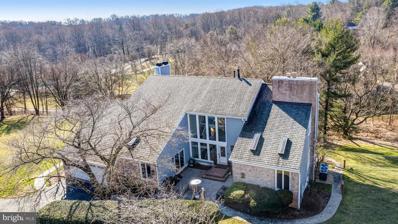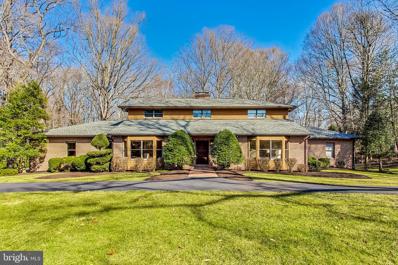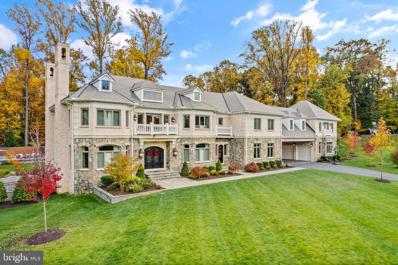Great Falls VA Homes for Sale
$3,500,000
249 Springvale Road Great Falls, VA 22066
- Type:
- Single Family
- Sq.Ft.:
- 6,283
- Status:
- NEW LISTING
- Beds:
- 6
- Lot size:
- 2 Acres
- Year built:
- 1988
- Baths:
- 5.00
- MLS#:
- VAFX2172066
- Subdivision:
- Potomac
ADDITIONAL INFORMATION
For your most discerning buyer, we present this unique 6200+sqft contemporary home with bespoke elegant finishes, enhanced by renowned architect Mark McIntarff, and lovingly renovated by the current owners. This gated 2 acre private oasis is nestled amidst towering trees and lushly landscaped with perennial gardens, koi ponds and waterfall with a sparkling pool as its centerpiece! A refined and sophisticated residence showcasing floor to ceiling windows in the soaring 18+ft ceiling Living and Family Rooms, this home boasts natural unstained cherry floors throughout, an all Miele appliance kitchen with custom cabinetry and 6 bedrooms, with the Primary Bedroom Suite on the top level. Radiant heat flooring graces each of the 4 full baths and 3 of the bathrooms provide heated towel bars. Flagstone patios and Ipe balconies offer beautiful panoramic views of this beautiful gem not far from the Fraser Preserve and Potomac River. Too many other details to mention here, so donât miss the opportunity to make an appointment to see this luxurious residence and make it yours!
$1,295,000
1150 Kettle Pond Lane Great Falls, VA 22066
- Type:
- Single Family
- Sq.Ft.:
- 2,000
- Status:
- NEW LISTING
- Beds:
- 4
- Lot size:
- 0.61 Acres
- Year built:
- 1979
- Baths:
- 3.00
- MLS#:
- VAFX2174580
- Subdivision:
- Lockmeade
ADDITIONAL INFORMATION
Welcome to the beautiful house 1150 Kettle Pond Ln, a stunning residence nestled in the prestigious Great Falls. This home has 4 bedrooms and 2.5bathrooms, 2Car Garage within its spacious 26,731square feet and Private backyard with gorgeous deck, across the street from HOA parkland, the residence,The current property is in great condition. DON'T MISS THIS OPPORTUNITY TO LIVE IN GREAT FALLS!
- Type:
- Single Family
- Sq.Ft.:
- 8,385
- Status:
- NEW LISTING
- Beds:
- 5
- Lot size:
- 2.3 Acres
- Year built:
- 2005
- Baths:
- 8.00
- MLS#:
- VAFX2173490
- Subdivision:
- Deerfield Farm
ADDITIONAL INFORMATION
Thank you for your interest in 648 Deerfield Farm Court. There is no lockbox. This listing is by appointment only and Listing agent will accompany you. Please see offer instructions in Documents Section & email your offer to listing agent and send a text to Joanna to confirm receipt. Thank you! Welcome to an exceptional entertainer's paradise nestled in the heart of Great Falls, Virginia. Presenting 648 Deerfield Farm Court, a meticulously designed custom French Colonial residence built by Hans Schmit and Winthrop Custom Builders. This luxurious home, positioned on the most sought-after lot within the esteemed Deerfield Farm Subdivision, offers privacy and prestige with no homeowners' association to oversee its 2.3 pristine acres. Step inside to discover an elegant, open-plan interior spanning a total of 8,385 finished square feet, with 5,885 of those above grade. The home features five generously sized bedrooms, each complete with their own ensuite bathrooms, and an additional three half bathrooms for guest convenience. The residence is located within walking distance to Great Falls Village and falls within the highly coveted Langley School District, ensuring both convenience and educational excellence. The heart of the home is the gourmet kitchen, which is perfectly designed for both cooking and entertaining. It features stained maple custom inset cabinets, a 48â Viking 8 burner cooktop (including a grill), double wall ovens, a warming drawer, and a Subzero refrigerator. The kitchen is complemented by three sinks, two dishwashers, granite counters, a painted center island, and a walk-in pantry. Adjoining the kitchen, a breakfast room opens out to the lavishly landscaped sanctuary, creating a seamless flow between indoors and out. The opulence continues with the main level hosting an elegant dining room, a sun-filled great room with a stone masonry fireplace, and a formal living room with an elegant limestone wood-burning fireplace. Additionally, there is a pristine, stately office featuring high-end cherry paneling, built-in cabinetry, and a gas fireplace. The upper level is just as impressive, featuring an expansive ownerâs suite with a custom marble fireplace, French doors leading to a new Trex balcony with stunning views, and a sophisticated oversized ensuite bathroom. Each additional bedroom provides unique, refined comforts and privacy. The lower level opens out to an intimate outdoor living space and includes a spacious recreation area with a natural cherry cabinetry wet bar, a tasteful wine cellar, a gigantic mirrored gym, and a grand home theatre or music room. There's even a pet spa, perfect for grooming your pampered pet. Outside, the estate is nothing short of spectacular with features crafted by Charles Owen and Fine Landscapes valued at over $1 million. Enjoy multiple outdoor living spaces including a multi-season grilling kitchen, bar, fireplace, pergola, and multiple patios. The grounds are further enhanced with a spa, cascading koi pond with waterfall, and meticulously maintained gardens featuring mature landscape plantings. Added bonuses include a 3-car oversized garage, new security and smoke detection systems, a water softener, and wired surround sound using Sonos. Planning for further customization is made easy with permits already granted for a pool and pool house. 648 Deerfield Farm Court is not just a home; it's a lifestyle. Prepare to host, entertain, and live in unparalleled elegance and comfort.
$1,575,000
1100 Pensive Lane Great Falls, VA 22066
- Type:
- Single Family
- Sq.Ft.:
- 4,636
- Status:
- NEW LISTING
- Beds:
- 5
- Lot size:
- 0.92 Acres
- Year built:
- 1977
- Baths:
- 4.00
- MLS#:
- VAFX2174356
- Subdivision:
- Old Mill Estates
ADDITIONAL INFORMATION
Welcome to this renovated modern home in the heart of Great Falls, Virginia. Sited on almost one acre, the home enjoys parklike setting while offering a neighborhood experience and convenience of location. The exceptional interior has been completely reimagined featuring premium wide plank distressed flooring on main and upper levels. Chefâs kitchen includes polished Quartz counters and top of the line appliances, as well as hand-selected designer lighting, tile and fixtures. The floor plan flows well for daily lifestyle and entertaining. Dining, living and family room with two-sided stone fireplace and office/den are on the same level as eat-in kitchen and laundry with access to the garage. The kitchen and living areas open to a well designed screened in porch and deck for outdoor living at its best. Upper level features bedrooms, spa-like primary bath with soaking tub and oversized shower as well as fully renovated hall bath. Lower level offers ample recreation spaces and en suite living area with wet bar area and bedroom with full bath. Storage abounds! Renovations include Pella windows 2022. Located in the highly desirable Fairfax County school pyramid of Colvin Run Elementary, Cooper Middle and Langley High School. Minutes from the Great Falls Village with restaurants, shops and community activities. Ease of access to Tysons Corner, I-495 and the GW Parkway and points east as well as Reston, Dulles Airport in the west. Welcome home!
$2,250,000
1110 Marlene Lane Great Falls, VA 22066
- Type:
- Single Family
- Sq.Ft.:
- 7,830
- Status:
- NEW LISTING
- Beds:
- 6
- Lot size:
- 0.83 Acres
- Year built:
- 2000
- Baths:
- 7.00
- MLS#:
- VAFX2171344
- Subdivision:
- Colvin Mill Run
ADDITIONAL INFORMATION
Welcome to this inviting brick home nestled in the charming Colvin Run Mill neighborhood. This spacious 7,830 sq. ft. residence overlooks the scenic backdrop of Difficult Run Park. A circular driveway welcomes you to a formal entrance, revealing an impressive two-story foyer with an elegant staircase, perfect for hosting gatherings in the formal dining, living room and sunroom spaces. Flowing seamlessly, the floor plan connects these areas to the generous family room and kitchen. Designed to be open and airy, the family room boasts a impressive fireplace with marble surround and built-in cabinets. Adjoining this area the breakfast area and gourmet kitchen, complete with a central island 5-burner gas cook top and top-of-the-line appliances. A convenient catering kitchen, equipped with a second dishwasher, microwave, sink and full-size fridge, is just steps away. Completing the main level are a private office and two powder rooms. Upstairs, the grand ownerâs suite awaits, featuring a cozy sitting room with a fireplace, two spacious walk-in closets, and a luxurious bathroom with double vanity. Additionally, there are four bedrooms, two with ensuite bathrooms and two sharing a buddy bathroom. The walk-out lower level is dedicated to entertainment and relaxation, offering ample space indoors and outdoors for guests. With an ensuite bedroom, library adorned with a fireplace and built-in bookshelves, and a recreation room leading to the expansive stone patio area through an atrium door., this level is ideal for leisurely pursuits. This serene neighborhood includes direct access to the Difficult Run trail just across the street from this home.
$1,599,000
9036 Jeffery Road Great Falls, VA 22066
- Type:
- Single Family
- Sq.Ft.:
- 3,497
- Status:
- Active
- Beds:
- 5
- Lot size:
- 2.11 Acres
- Year built:
- 1935
- Baths:
- 4.00
- MLS#:
- VAFX2173940
- Subdivision:
- None Available
ADDITIONAL INFORMATION
Nestled among trees this completely remodeled Tudor style home perfectly sited on 2.2 acres. This redesigned home provides fantastic living spaces with attention to detail on all the interior design elements. Offering 5 bedrooms, 3 ½ baths and large barn with 6 stalls and 2 tack rooms. Featuring a stunning Kitchen with quartzite counters, Smart technology LG appliances. Family room with vaulted ceilings and a wall of windows. Ride your horse directly out to River Bend Park and other nearby trails.
$2,099,000
700 Keithley Great Falls, VA 22066
- Type:
- Single Family
- Sq.Ft.:
- 6,451
- Status:
- Active
- Beds:
- 4
- Lot size:
- 5.09 Acres
- Year built:
- 1988
- Baths:
- 5.00
- MLS#:
- VAFX2171412
- Subdivision:
- None Available
ADDITIONAL INFORMATION
Nestled on a sprawling 5-acre estate, this all-brick colonial home offers an unparalleled blend of elegance, comfort, and outdoor splendor. Boasting 6451 sq. ft., 4 bedrooms and 4 ½ baths, this equestrian residence presents an exceptional opportunity for those seeking a sophisticated retreat with ample amenities. Guests are greeted by a grand two-story foyer, adorned with stunning marble floor. The spacious living room and dining room feature gleaming hardwood floors that flow seamlessly throughout the rest of the main level. The heart of the home lies in the expansive kitchen, appointed with a large island, granite counter, ideal for both casual dining and gourmet meal preparation. French doors lead from the inviting family room to a deck, providing the perfect setting for outdoor entertaining or serene relaxation. Upstairs, four generously sized bedrooms await, including an opulent ownerâs suite complete with a beautifully appointed bathroom. An ensuite bedroom and two additional bedrooms with a shared buddy bathroom offer ample space for family and guests. The lower level of the home features a large walk-up basement, boasting a wet bar, overhead projector and wine storage for up to 300 bottles. A bonus room and full bathroom add versatility to the space, accommodating a variety of lifestyle needs. Stepping outside, the property reveals an array of outdoor amenities, including a sparkling swimming pool with extensive patio, perfect for soaking up the sun on warm summer days. Equestrian enthusiasts will appreciate the 2-stall barn with tack room and electricity, haybarn/storage, small, enclosed riding area, and two large paddocks with water access. Nearby trails provide endless opportunities for exploration and adventure. With its breathtaking bucolic views and impeccable attention to detail, this extraordinary property offers a rare opportunity to experience luxury living amidst the beauty of nature. Donât miss your chance to make this exquisite estate your own!
- Type:
- Single Family
- Sq.Ft.:
- 2,111
- Status:
- Active
- Beds:
- 4
- Lot size:
- 0.57 Acres
- Year built:
- 1971
- Baths:
- 3.00
- MLS#:
- VAFX2172194
- Subdivision:
- Green Acres
ADDITIONAL INFORMATION
Move-in ready colonial on a picturesque lot available in Great Falls! Located on a quiet street with mature trees and forest views, this 2 level home is ready for you to make into your dream home. Main level includes formal living room and dining room, eat-in kitchen with table space, family room off of kitchen, a full bathroom, laundry room, garage access, and beautiful sun room looking out at a grassy fenced back yard on over a half acre lot. Upstairs features four bedrooms and two full bathrooms, including a primary bedroom with attached bathroom. Two car garage and ample driveway parking. Beautiful landscaping, and large shed in back yard. This house has great bones and is ready for your own design touch to make it your own!
$1,899,999
10001 Beach Mill Road Great Falls, VA 22066
- Type:
- Single Family
- Sq.Ft.:
- 7,426
- Status:
- Active
- Beds:
- 4
- Lot size:
- 2 Acres
- Year built:
- 1997
- Baths:
- 5.00
- MLS#:
- VAFX2173128
- Subdivision:
- None Available
ADDITIONAL INFORMATION
*** EXCEPTIONAL CUSTOM-BUILT HOME *** Nestled in a serene, park-like setting, less than 2.5 miles from Great Falls Village, this one-of-a-kind, custom-built, all-brick home offers an exceptional value for the discerning buyer. Situated on 2 acres, this residence boasts a myriad of features both inside and out. As you approach the home, a circular driveway with a charming fountain welcomes you to the large double-door entrance. Stepping into the double-story, marble-floored foyer, you are greeted with abundant natural light. To one side, the formal living room beckons with its beautiful fireplace, while the spacious dining room on the other side invites you and your guests to enjoy culinary delights. Past the gracefully curved staircase, the sun-drenched, two-story family room awaits with its expansive Palladium-style windows and a three-way fireplace, enticing you to relax. Adjacent to the family room, a generous library/office with custom-built bookshelves offers a quiet retreat, while a guest powder room provides convenience. The large breakfast area and open, spacious gourmet kitchen are perfect for entertaining family and guests alike. Venture outside onto the expansive custom-built steel and Trex deck, offering views of the sprawling backyard encompassing almost an acre. The custom-built Solarium echoes with the melodies of exotic birds and provides a sanctuary for Peacocks in their caged houses. Exploring further, two additional levels await your discovery. Ascend the newly stained staircase for a breathtaking top-to-bottom view of the grand entrance and family room. The spacious primary bedroom beckons with a sitting area, roomy walk-in closet, and a large bathroom featuring a tub, separate shower, and double vanities. A light-filled second bedroom with a full bathroom, along with two more generous bedrooms sharing a full bathroom, complete the upper level. Descend the stairs to the lower level, where your senses are treated to an extraordinary experience. The theater/media room, furnished with reclining sofas and chairs, invites you and your guests for a cinematic escape. Adjacent, the exquisite and expansive open recreation room boasts a custom-made stainless steel and granite bar, as well as a second kitchen, ideal for hosting gatherings with your delectable creations. With a two-car garage and a driveway accommodating additional cars, there is no shortage of parking. Schedule an appointment today to experience the full grandeur of your future home. We look forward to welcoming you.
$1,350,000
10302 Elizabeth Street Great Falls, VA 22066
- Type:
- Single Family
- Sq.Ft.:
- 2,916
- Status:
- Active
- Beds:
- 5
- Lot size:
- 2 Acres
- Year built:
- 2002
- Baths:
- 4.00
- MLS#:
- VAFX2172660
- Subdivision:
- Fields Estates
ADDITIONAL INFORMATION
$4,795,000
9609 Georgetown Pike Great Falls, VA 22066
- Type:
- Single Family
- Sq.Ft.:
- 7,402
- Status:
- Active
- Beds:
- 5
- Lot size:
- 2.39 Acres
- Year built:
- 2024
- Baths:
- 9.00
- MLS#:
- VAFX2172202
- Subdivision:
- Forestville
ADDITIONAL INFORMATION
Step into your private oasis in Great Falls. This 5 bedroom, 6 full bath, 3 half bath elevator home features luxury living at its finest. The main level is inviting with lots of natural light and thoughtful spaces. Dining room, butler's pantry, office, two powder rooms, a chef's kitchen with Wolf and Subzero appliances and large mudroom with separate entrance and 3 car garage. The bedroom level features a versatile loft space for a reading or work space or a separate media lounge area. The primary bedroom with two walk in custom closets and luxurious primary bathroom with heated floors and with double sided fireplace. There are three other generously sized bedrooms and full baths on the bedroom level and a laundry room. The walk up basement features a wine storage with temperature controls, exercise room with sauna, entertainment room with wet bar featuring ice maker, dishwasher and refrigerator/freezer to entertain all your guests.. Exterior of the home is a natural Old Charleston Stone and natural Cedar Shakes with expansive landscaping featuring Virginia native species. The home includes 2,000 sqft of outdoor patio and screened porch with infrared heaters, gas fireplace and automated phantom screens for entertaining. The heated saltwater pool and spa in the rear allows you to entertain outside all year round and includes an auto cover. The separate pool house provides architectural symmetry and includes a full bath, laundry hook up. The pool facing bi-folding doors create an indoor / outdoor living area. Below the pool house is additional storage and houses the pool equipment. Two adjacent lots available for sale with custom plan options.
$5,499,950
1367 Tate Modern Lane Great Falls, VA 22066
- Type:
- Single Family
- Sq.Ft.:
- 9,041
- Status:
- Active
- Beds:
- 6
- Lot size:
- 0.83 Acres
- Year built:
- 2019
- Baths:
- 8.00
- MLS#:
- VAFX2169032
- Subdivision:
- Arden
ADDITIONAL INFORMATION
Experience the epitome of modern luxury living with the Award-Winning Warhol Modern Farmhouse model home. This stunning residence showcases professionally selected and decorated features, complemented by a modern pool and recreation area. Step onto its impressive wraparound covered porch and through the grand entry into a soaring foyer that sets the tone for elegance. The two-story foyer is designed to make a stunning first impression, welcoming you with a grand entrance that exudes luxury and sophistication. At the heart of this impressive space stands an oak staircase adorned with sleek glass railings, creating a modern and elegant focal point. The graceful formal dining room features a meticulously crafted coffered ceiling with custom stain finish, a warm and inviting spacious study complete with custom-built shelving and storage solutions. The stylish open kitchen and separate prep kitchen are designed to be the heart of the home, combining functionality with sophistication, adorned with top-tier appliances and quartz countertops, the kitchens offer a luxurious and modern space for cooking, entertaining, and gathering with family and friends. The Luxury Outdoor living is designed to be a cozy and inviting outdoor living space, perfect for year-round enjoyment. One of the standout features of the covered patio is the cozy fireplace, which adds warmth and ambiance, making it an ideal spot for relaxation and entertaining. The covered patio also boasts two 15' multi-panel stacking doors, which can be opened to seamlessly blend the indoor and outdoor living spaces, creating a welcoming transition from the interior to the exterior of the home. The main level bedroom suite is designed with elegance and practicality in mind, making it an ideal space for multi-generational living, this luxurious suite offers both comfort and convenience, providing residents with a private retreat. The upper level reveals 4-bedroom suites, the oversized loft features custom ceiling beams and paint throughout, along with a 12-foot stacking door that opens up to a private terrace, and expedient laundry center. The primary suite is a true retreat featuring a private terrace overlooking the pool, walk-in dressing room, and lavish bath with oversized shower, and soaking tub. The finished basement features high ceilings and showcases a recreation room adorned with uniquely designed larger than average wall coverings, intricate lighting fixtures, a custom wet bar, gym area, and studio/bedroom suite. With plenty of space, it's an ideal setting for hosting gatherings or enjoying leisure time with family and friends. The fully fenced backyard is a paradise featuring a spectacular pool area, patio, BBQ and vast lawn. Additional luxuries include a cutting-edge Control4 home automation system, full-service elevator, and 5-car garage. Arden is more than just a place to live; it's a vibrant and welcoming neighborhood where tree-lined streets, extensive nature trails, and proximity to amenities combine to enhance your daily life experience. Conveniently located near a variety of attractions and shopping destinations, including Wolf Trap National Park for the Performing Arts, Great Falls National Park, Capital One Hall, The Boro, Wegmans, Tysons Corner Center, and Tysons Galleria. This gorgeous model home is open for touring, we invite you to come see it today!
$2,795,000
166 River Park Drive Great Falls, VA 22066
- Type:
- Single Family
- Sq.Ft.:
- 6,655
- Status:
- Active
- Beds:
- 5
- Lot size:
- 5 Acres
- Year built:
- 1991
- Baths:
- 6.00
- MLS#:
- VAFX2170796
- Subdivision:
- Great Falls
ADDITIONAL INFORMATION
Stunning Modern home built by architect PD Gravitts for himself and his family. Resort-style living includes a forty-four-foot pool, two decks, a creek, and walking hiking trails on five private acres. Bowa Builders did most of the renovations on the house including a heated three-car garage with an unfinished space above, dormer windows, and endless possibilities. This is accessed by a newly paved driveway flanked by custom stone walls and a stunning breezeway connecting to the house. Upon entering, the soaring two-story living and dining areas are washed with light from skylights and walls of windows. Fabulous treed views are enjoyed throughout the house, giving a tree-house effect while allowing the light to flood in. The sleek kitchen has an island with a gas cooktop, white modern cabinetry, two Wolf ovens, a Subzero Fridge, a large walk-in pantry, and a casual dining area. Glass doors give access to the deck and outdoor living space. There are a total of five bedrooms and five and a half baths. Three bedrooms are oversized suites with private baths and plenty of closet space. One is currently used as a gym and features doors leading to a lower deck overlooking lush vistas and the creek. The fourth and fifth bedrooms are in the guest wing, accessed by a spa-like walkway lined with windows and views of the pool. Visual and architectural interest is found in every room. Donât miss this unique opportunity to own this spectacular contemporary in Great Falls.
$3,995,000
815 Blacks Hill Road Great Falls, VA 22066
- Type:
- Single Family
- Sq.Ft.:
- 9,685
- Status:
- Active
- Beds:
- 8
- Lot size:
- 5.47 Acres
- Year built:
- 2012
- Baths:
- 9.00
- MLS#:
- VAFX2167538
- Subdivision:
- Dranesville
ADDITIONAL INFORMATION
This home's standout attribute is its BREATHTAKING VIEWSâoffering an unparalleled panorama from every angle and window. Embrace the ESSENCE OF COUNTRY LIVING with the serene beauty of Great Falls right at your doorstep, where every glance outwards is met with the picturesque tranquility of nature's finest landscapes. Nestled at the end of a serene country path, this iconic property in Great Falls occupies a peaceful 5.4 acres of IDYLLIC LAND. It boasts the privilege to extend or subdivide through a connection with the nearby state-maintained roadway. The grand stone residence is meticulously crafted, featuring a spacious porch with an elegant tongue-and-groove ceiling that encircles the home, providing direct outdoor access from every primary-level room. This inviting porch serves as the ideal spot for enjoying cool beverages while observing the playful antics of horses in the nearby fields. Inside, the home is adorned with premium materials and HIGH-END-FINISHES, such as broad plank hardwood flooring, lofty 10-foot ceilings, decorative exposed beams, intricate coffered ceilings, and a gourmet kitchen centered around an expansive island with bar seating. The upper floors host a luxurious master bedroom suite, offering dual bathrooms, two generous walk-in closets, and a private balcony that presents tranquil views. The layout also includes an ensuite bedroom and two additional bedrooms sharing a connected bathroom. The extensive lower level features diverse areas for indoor entertainment, including a home cinema room, a playroom equipped with built-in storage, and a recreation room with direct access to the front lawn. The outdoor pool area feels like a secluded oasis, perfect for hosting with its outdoor kitchen and ample bar seating. On chilly evenings, gather around the outdoor stone fireplace for marshmallow roasting. The property also features a spacious lawn for outdoor activities. The large barn accommodates horses and includes luxurious living quarters on the upper floor, highlighted by a great room with panoramic windows, high cathedral ceilings with visible beams, a kitchen with a large island, two bedrooms, 1.5 bathrooms, a loft bunk room, and a deck offering breathtaking views. This property can be used as a guest house or an AIRBNB property to produce income. This fully equipped equestrian facility is ready for use, featuring several stalls, run-in sheds adaptable for additional horses, two riding arenas, a pasture, and six paddocks, encapsulating the essence of a tranquil, slower-paced lifestyle in the Great Falls area. This unique property is a RARE FIND, embodying both luxury and the pastoral charm of country living.
- Type:
- Single Family
- Sq.Ft.:
- 6,800
- Status:
- Active
- Beds:
- 5
- Lot size:
- 0.83 Acres
- Year built:
- 2000
- Baths:
- 7.00
- MLS#:
- VAFX2170862
- Subdivision:
- Great Falls Woods
ADDITIONAL INFORMATION
Completely updated in 2023, this home boasts an updated kitchen, all seven bathrooms revamped, new recessed lighting, a fresh roof, and numerous other enhancements. It has undergone comprehensive updates, leaving no detail overlooked! Nestled within the esteemed community of Great Falls, Virginia, this splendid abode offers 5 bedrooms, a ground floor study/bedroom, 7 bathrooms, and rests on an expansive 0.83-acre lot at the end of a cul-de-sac, providing ample space, comfort, and elegance for families in search of luxury living at its finest. Upon entry, you'll be greeted by the beautifully crafted dining and living areas, along with the airy family room that complements the open layout. The recently renovated kitchen, tailored for culinary enthusiasts, features new stainless steel appliances, dual dishwashers, glistening quartz countertops, and contemporary cabinetry offering abundant storage. Whether it's everyday cooking or hosting lavish gatherings, this kitchen is certain to dazzle your guests and elevate your culinary endeavors. The upper level is dedicated to a magnificent master bedroom suite, featuring a cozy sitting area, expansive walk-in closets, and an updated bathroom adorned with refined fixtures, delivering a luxurious spa-like ambiance within the comforts of home. The four generously proportioned bedrooms, each accompanied by a full bathroom, provide a serene sanctuary for family members, flooded with natural light and serene views of the verdant surroundings. Entertaining becomes effortless in the sprawling finished walkout basement, complete with a convenient wet bar, a generously sized bedroom, a sizable closet, a full bathroom, and ample storage space. With a 3-car garage at your disposal, accommodating the entire family's vehicles is a breeze. Don't let this rare opportunity slip away to call this exceptional property your new home. With its unbeatable location, opulent features, and abundant living space, this magnificent residence seamlessly combines sophistication with family-oriented living. Schedule a private tour today to discover the extraordinary lifestyle that awaits you in this gem of Great Falls!
$2,195,000
9903 Hessick Court Great Falls, VA 22066
- Type:
- Single Family
- Sq.Ft.:
- 7,652
- Status:
- Active
- Beds:
- 6
- Lot size:
- 0.85 Acres
- Year built:
- 1999
- Baths:
- 7.00
- MLS#:
- VAFX2169376
- Subdivision:
- Colvin Mill Run
ADDITIONAL INFORMATION
Welcome home to this luxurious, turnkey, brick residence within the beautiful Colvin Mill Run neighborhood. This 7,652 sq. ft home is located on a cul-de-sac with a paver circular driveway. A beautifully landscaped brick walkway leads to a formal entrance that opens to a stunning two-story foyer with a grand staircase setting the stage for gracious entertaining in the formal dining, living room and sunroom areas. The flowing floorplan then connects these areas to the spacious family room and kitchen. Open and bright by design, the family room offers a coffered ceiling, grand brick fireplace and built-in cabinets. Adjacent to the family room is the breakfast area and the gorgeous gourmet kitchen with island, well-appointed with high end appliances including a 5 burner Wolf gas cooktop and Thermador oven, microwave and warming drawer. Just a few steps away is a catering kitchen with a 2nd dishwasher, double sink and 2nd full size fridge. To complete the main level there are two powder rooms and a back-family staircase. The upper level has a grand ownerâs suite boasting a sitting room with fireplace, large walk-in closet and renovated luxury bathroom with dual vanity. Additionally, there are 3 bedrooms, 1 ensuite and 2 with a shared renovated buddy bathroom. The walk-out lower level is designed for entertaining and leisure with plenty of room inside and out for guests. Featuring 2 ensuite bedrooms, club room with fireplace, and pool room with full bar. Additionally, there is an oversized 3 car garage, large deck off the casual dining space and lovely brick patio off the walk-out basement.
$2,790,000
436 Springvale Road Great Falls, VA 22066
- Type:
- Single Family
- Sq.Ft.:
- 10,794
- Status:
- Active
- Beds:
- 6
- Lot size:
- 5 Acres
- Year built:
- 2006
- Baths:
- 9.00
- MLS#:
- VAFX2169854
- Subdivision:
- Ecoland Estates
ADDITIONAL INFORMATION
Nestled on five acres in Great Falls, this 6-bedroom estate is a masterpiece of luxury living. With elegant finishes, 12 fireplaces, gourmet kitchen, two spacious primary suites, multiple entertainment areas, and a convenient location, this home is a true gem. This home has 3 finished levels with over 10,000 sf, all ensuite bedrooms, multiple staircases, office/library, 4 car garage, circular driveway, an elevator-ready shaft and more. All in a convenient location near Great Falls Village, Tysons Corner, Reston Town Center and Dulles Airport. This custom home has been designed to incorporate the rich architectural details prevalent in homes throughout the surrounding neighborhood. The home features traditional high ceilings on all levels, hardwood floors, columns, transoms and arches. There are 6 bedrooms, 6 full baths, 3 half baths. The circular drive fronts onto an inviting front portico. Step through the entry into a foyer with a large split stairway perfect for prom photos. The adjacent living room welcomes you with enough space for visiting in front of the gas fireplace. The bright and open kitchen has counter space for many chefs along with a breakfast area, fireplace and double door to the terrace. The dining room with its sparkling chandelier is the perfect place to linger over memorable meals. This family room will fit all your guests and includes a fireplace and bar. The main level primary bedroom with ensuite bath and sitting area with fireplace is perfect for in-laws. The office/library overlooks the wooded rear yard and has a fireplace. A separate entrance hall / mud room and laundry room provide many storage options leading out to the side load 4-car garage with room for all your toys. The upper level has 4 ensuite bedrooms, laundry room and 2 balconies along with an additional family room/study. The ownerâs retreat has a cozy sitting area with fireplace and balcony. The spa bathroom has a soaking tub, dual vanities, fireplace and walk-through shower. The custom closet is 15â x 18â with a window bench and space for an immense wardrobe. Step onto the massive terrace and relax! Room for sitting, dining, and grilling with views of the woods. Steps lead down to the side of the home. Under the terrace, double doors lead inside to the lower level where you will be ready to entertain! The game room and bar have plenty of windows. The large custom wet bar, fridge, ice machine, wine closets and fireplaces make this the perfect place to hang out. The lower level also has a large ensuite bedroom, an exercise/gym/area, a media room, a sauna-ready room (drain in place) and a much storage.
$1,499,000
10824 Fawn Drive Great Falls, VA 22066
- Type:
- Single Family
- Sq.Ft.:
- 3,443
- Status:
- Active
- Beds:
- 5
- Lot size:
- 2.65 Acres
- Year built:
- 1977
- Baths:
- 4.00
- MLS#:
- VAFX2169168
- Subdivision:
- Martin Redmon
ADDITIONAL INFORMATION
Welcome to 10824 Fawn Drive, a stunning residence nestled in the prestigious Great Falls. This elegant home boasts 5 bedrooms and 3 bathrooms within its spacious 3400 square feet. The interior exudes timeless sophistication, featuring high ceilings, exquisite hardwood floors, and an abundance of natural light. The gourmet kitchen is a chef's dream, equipped with stainless steel appliances. The primary bedroom offers a peaceful retreat with a spa-like ensuite bath. Outside, the expansive 2.7 Acres lot provides ample space for outdoor relaxation and entertaining. This property seamlessly combines luxury and comfort, offering a serene escape from the hustle and bustle of city life. Discover the epitome of refined living at 10824 Fawn Drive. This property is within Langley School District!
- Type:
- Single Family
- Sq.Ft.:
- 6,810
- Status:
- Active
- Beds:
- 4
- Lot size:
- 0.9 Acres
- Year built:
- 2000
- Baths:
- 6.00
- MLS#:
- VAFX2167710
- Subdivision:
- Great Falls Glen
ADDITIONAL INFORMATION
Huge price improvement! Introducing 1100 Great Passage Blvd, a fantastic opportunity in Great Falls. Customize this property and make it your own. Charming features throughout include crown molding and trim, wainscotting, french doors, tray ceilings and tons of windows. The main level offers a formal dining room and living room with a light-filled sunroom. The family room is spacious and offers a cozy fireplace. The eat-in kitchen has plenty of countertop space and room for gatherings. The main level is rounded out with an office, powder room and laundry room with additional cabinet space for storage. 4 generous bedrooms upstairs include the primary suite with built-ins, a sitting area, walk-in closets and a spa-like en-suite bath. The fully finished walk-up lower level has an optional 5th bedroom and full bath, perfect to use as an in-law suite. Put in your dream wet-bar for an epic rec room or make this space a home gym! Three car garage and flat grassy rear yard. Located in the desirable Langley High School pyramid and minutes to Tysons Corner, I-495 and the GW Parkway. Welcome home!
$1,795,000
400 Montpelier Road Great Falls, VA 22066
- Type:
- Single Family
- Sq.Ft.:
- 5,631
- Status:
- Active
- Beds:
- 5
- Lot size:
- 5.01 Acres
- Year built:
- 1987
- Baths:
- 6.00
- MLS#:
- VAFX2166274
- Subdivision:
- Chinquapin Manor
ADDITIONAL INFORMATION
Introducing 400 Montpelier Road, an impressive brick colonial situated on 5 private wooded acres of land in the heart of Great Falls. This meticulously maintained home features many upgrades throughout including hardwood floors, crown molding and trim, custom windows, recessed lighting and more. You're going to fall in love with the spacious layout - perfect for family time and entertaining alike. A separate dining room and front sitting room cater to more formal gatherings while the eat-in kitchen is ideal for more casual family time. The gourmet kitchen is well lit with upper and under cabinet lighting and offers abundant countertop space. A sun room off the kitchen is filled with sunlight and includes skylights, casement windows, access onto the back deck and a charming brick wall. The family room features a cozy stone hearth and powered wood burning fireplace with access to the serene cedar screened porch. This three-season room with a vaulted ceiling and ceiling fan offers stunning wood features. Enjoy a cup of coffee with a book while overlooking the wooded landscape. The main level is rounded out with an office (with a closet, this could serve as a bedroom), two updated half baths, and a mud-room off the garage with laundry. 4 generous bedrooms upstairs include a primary suite with two walk-in closets, and a spa-like en-suite bath with heated floors, rain showerhead, towel warmer, and soaking tub. The finished walk-out lower level includes a kitchenette, spacious living area, full bedroom and full bath. Use this space as an in-law suite, to host family and friends, or use as a bonus rec-room for play time! Plenty of unfinished space for storage and easy access to all the homes systems including a newer HVAC. The three car garage includes an EV charging station! Revel in the private and tranquil outdoor space. Discover your green thumb with plenty of room for gardening, or adventure into the wooded landscape. A shed has space for your riding mower and other outdoor tools. Beautiful hardscape outlines the front of the home with a flat grassy space perfect for kids to play. Located in the desirable Langley High School pyramid and minutes to Tysons Corner, I-495 and the GW Parkway, this is true lifestyle property in the heart of Great Falls. Welcome home!
$1,549,000
321 Springvale Road Great Falls, VA 22066
- Type:
- Single Family
- Sq.Ft.:
- 4,107
- Status:
- Active
- Beds:
- 4
- Lot size:
- 1.89 Acres
- Year built:
- 1984
- Baths:
- 3.00
- MLS#:
- VAFX2164076
- Subdivision:
- G L Sekel
ADDITIONAL INFORMATION
Nestled amidst towering trees, this clean contemporary offers a respite from today's hectic lifestyle. Once you are inside the fully fenced and gated 1.88 acres property, you'll feel like you've stepped a world away. Large windows throughout the home bring nature in while the expansive decks allow for al fresco dining and the screened porch offers a bug free environment for ultimate relaxation. Newly refinished floors, along with fresh paint, presents a pleasing backdrop for you to make the 3500 sq. ft., 4 bedroom, 3 bath home your own. Home has great access to Fraser Preserve with multiple trails to the Potomac River and other nearby regional parks yet also conveniently near to renowned L'Auberge Chez Francoise.
$2,499,000
9615 Locust Hill Drive Great Falls, VA 22066
- Type:
- Single Family
- Sq.Ft.:
- 5,665
- Status:
- Active
- Beds:
- 6
- Lot size:
- 0.48 Acres
- Year built:
- 2023
- Baths:
- 5.00
- MLS#:
- VAFX2164698
- Subdivision:
- Locust Hill
ADDITIONAL INFORMATION
New home in locust grove. Langley school district. home has some options still to choose. Home will have 6 BD 4.5 bath with large yard covered porch, two fireplaces and 4 finished levels 3 car garage. Home completion in 4 to 6 months.
$1,599,000
398 Patowmack Court Great Falls, VA 22066
- Type:
- Single Family
- Sq.Ft.:
- 5,895
- Status:
- Active
- Beds:
- 5
- Lot size:
- 1.78 Acres
- Year built:
- 1989
- Baths:
- 5.00
- MLS#:
- VAFX2165188
- Subdivision:
- Beach Mill Downs
ADDITIONAL INFORMATION
Exciting contemporary home on a beautiful lot with sweeping views, perfectly sited on just under 2 acres. Enter through the private courtyard to the welcoming 2-story foyer with wall of windows. Featuring newly refinished hardwood floors and freshly painted throughout, the home offers a main level bedroom or home office and 4 bedrooms and 3 full baths on the upper level. A modern layout with both formal and casual spaces highlights includes soaring vaulted ceilings, skylights, large expanses of glass windows and doors, 4 fireplaces and 12-foot ceilings on the lower level. Lovingly landscaped, the residence is sited on a quiet cul-de-sac with a gorgeous multi-level deck and expansive yard, with scenic vistas in all directions.
$2,000,000
9503 Beach Mill Road Great Falls, VA 22066
- Type:
- Single Family
- Sq.Ft.:
- 8,033
- Status:
- Active
- Beds:
- 6
- Lot size:
- 2 Acres
- Year built:
- 1986
- Baths:
- 7.00
- MLS#:
- VAFX2165366
- Subdivision:
- Great Falls
ADDITIONAL INFORMATION
Welcome to this stunning traditional style home offering spacious living across three levels, with a second detached two-car garage providing additional versatile space. Boasting 6 bedrooms and a plethora of amenities, this residence is an ideal blend of comfort and luxury. Main Level: Enter into a large tile foyer, setting the tone for elegance and warmth throughout the home. The main level features a large family room adorned with a fireplace, perfect for gatherings and cozy evenings. A generously sized living room offers ample space for entertaining or relaxation. Hardwood flooring extends seamlessly, adding a touch of sophistication to each room. The eat-in kitchen is bathed in natural light from numerous windows, creating a bright and inviting atmosphere. Main Level Primary Suite: Enjoy the convenience of a main level primary bedroom suite, complete with a sitting area and abundant closets. The spacious primary bath is a retreat in itself, featuring a soaking tub, two vanities, and a walk-in shower for ultimate relaxation and rejuvenation. Upper Level: Ascend to the upper level to find a large bedroom, en-suite, with an attached full bathroom, providing comfort and privacy. Two additional bedrooms share a Jack and Jill bathroom, perfect for family or guests. A charming sitting area with a brick wood-burning fireplace adds character and coziness. Lower Level: The lower level offers even more living space, including a large family room area with a wood-burning fireplace, leading out to a slate patio for outdoor enjoyment. Discover a bedroom with a private bath, providing comfort and convenience for guests. Stay active in the mirrored exercise room, perfect for maintaining a healthy lifestyle. Entertain with ease in the bar area, complete with a sink, refrigerator, and microwave. Work from home in the office space, featuring built-in desk and shelving. The large game room is an entertainer's dream, ideal for hosting game nights and gatherings. A walk-in cedar closet provides ample storage space for seasonal items and more. Additional Features: Enjoy the convenience of a whole house vacuum system, making cleaning a breeze. The second detached two-car garage offers versatility with a lower level suite, including a private full bath and kitchenette. This bonus space would be ideal for guests, extended family members or can be used as a private office. Don't miss your opportunity to own this exquisite home, offering luxurious living spaces and endless possibilities for relaxation and entertainment.
$7,250,000
1039 Aziza Court Great Falls, VA 22066
- Type:
- Single Family
- Sq.Ft.:
- 13,667
- Status:
- Active
- Beds:
- 6
- Lot size:
- 1.96 Acres
- Year built:
- 2019
- Baths:
- 11.00
- MLS#:
- VAFX2164062
- Subdivision:
- Putnam Farm Estates
ADDITIONAL INFORMATION
Nestled amidst the serene landscapes of beautiful Great Falls, this majestic estate is situated on roughly 2 acres and is the epitome of luxury living. An architectural masterpiece, it boasts a timeless design and unparalleled craftsmanship at every turn. From the grand foyer adorned with Chambord crystal chandeliers and marble floors to the soaring ceilings embellished with intricate crown molding, every element exudes sophistication and grandeur. All TV's/audio are included in the sale of the home. Indulge your culinary passions in the state-of-the-art gourmet kitchen, outfitted with top-of-the-line appliances, and a spacious center island. Whether hosting a casual brunch or preparing a gourmet feast, this culinary haven is sure to delight even the most discerning chef. Utilize the three sinks in the kitchen, oven, microwave and built-in espresso machine to make any culinary experience as easy and convenient as possible. In the center island there is a 60-inch Wolf Range with double ovens (that includes a griddle and a pot filler water tap), two hammered copper farm sinks, two Miele dishwashers and the center island has a built-in microwave. Custom cabinets are made with unique detail and the smart layout of the space lets multiple people cook in the kitchen at the same time. Escape to the tranquility of the primary suite, and a private sanctuary awaits. Complete with a generous seating area, lavish ensuite bathroom, Chambord crystal chandeliers, cozy two-sided fireplace, a kitchen area/wine bar and so much more. A private terrace overlooks the lush gardens and this luxurious retreat offers the ultimate in relaxation and rejuvenation. This resort-inspired estate offers a seamless blend of indoor-outdoor living. Moving towards the primary bathroom, beautiful heated marble floors await and a two-person spa and Kohler steam shower with full body water experience. There are two water closets with bidet and Ove toilets and his and hers sink areas with hers featuring a makeup vanity. Maintain your fitness routine without ever leaving home in the fully equipped in-home gym. Featuring state-of-the-art exercise equipment and ample space for yoga or pilates, this private fitness center offers unparalleled convenience and luxury. Experience the magic of cinema in the comfort of your own home with the fully equipped movie theater, an immersive entertainment space, perfect for cozy movie nights with family and friends. Need a home office? A separate space above the garage provides an ideal area for that. Wine enthusiasts will delight in the spacious wine cellar, where your extensive collection of fine wines awaits. If hosting a private tasting or simply savoring a glass of your favorite vintage, this intimate space will impress even the most discerning connoisseurs. Peace of mind comes standard with this exclusive estate and its unrivaled privacy, a state-of-the-art security features, and a full house generator. This estate is a âsmart houseâ managed by âSavant" and you can color lighting, TV, music, shades/blinds, and has a Tesla charger if needed. Whether lounging by the pool or hosting a soirée under the stars, residents relax and unwind in complete privacy, knowing they are protected by the latest outdoor security technology. Gather outside around one of the four outdoor fireplaces or fire up the pizza oven in the outdoor kitchen, perfect for alfresco dining and entertaining year-round. Take a dip in the Olympic-sized pool or unwind in the bubbling spa, surrounded by lush landscaping and breathtaking views. Meander through the enchanting garden oasis, where fragrant flowers and verdant foliage create a picturesque backdrop for outdoor living at its finest. Challenge friends and family to a game on the basketball court outside which could easily be converted to a pickleball court as well. Don't miss your chance to experience the height of luxury living and contact us today to schedule your private showing.
© BRIGHT, All Rights Reserved - The data relating to real estate for sale on this website appears in part through the BRIGHT Internet Data Exchange program, a voluntary cooperative exchange of property listing data between licensed real estate brokerage firms in which Xome Inc. participates, and is provided by BRIGHT through a licensing agreement. Some real estate firms do not participate in IDX and their listings do not appear on this website. Some properties listed with participating firms do not appear on this website at the request of the seller. The information provided by this website is for the personal, non-commercial use of consumers and may not be used for any purpose other than to identify prospective properties consumers may be interested in purchasing. Some properties which appear for sale on this website may no longer be available because they are under contract, have Closed or are no longer being offered for sale. Home sale information is not to be construed as an appraisal and may not be used as such for any purpose. BRIGHT MLS is a provider of home sale information and has compiled content from various sources. Some properties represented may not have actually sold due to reporting errors.
Great Falls Real Estate
The median home value in Great Falls, VA is $1,632,500. This is higher than the county median home value of $523,800. The national median home value is $219,700. The average price of homes sold in Great Falls, VA is $1,632,500. Approximately 90.47% of Great Falls homes are owned, compared to 3.76% rented, while 5.77% are vacant. Great Falls real estate listings include condos, townhomes, and single family homes for sale. Commercial properties are also available. If you see a property you’re interested in, contact a Great Falls real estate agent to arrange a tour today!
Great Falls, Virginia has a population of 15,589. Great Falls is more family-centric than the surrounding county with 41.33% of the households containing married families with children. The county average for households married with children is 40.57%.
The median household income in Great Falls, Virginia is $230,450. The median household income for the surrounding county is $117,515 compared to the national median of $57,652. The median age of people living in Great Falls is 47.6 years.
Great Falls Weather
The average high temperature in July is 82.9 degrees, with an average low temperature in January of 23.4 degrees. The average rainfall is approximately 43 inches per year, with 21.1 inches of snow per year.
