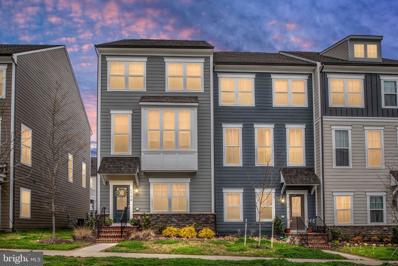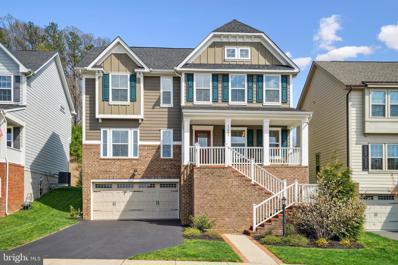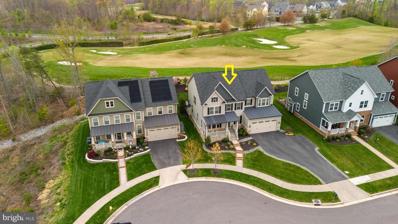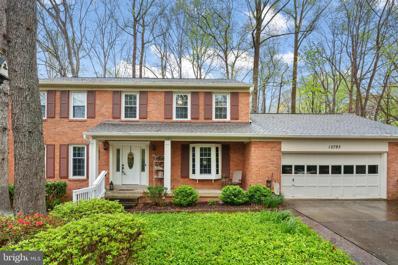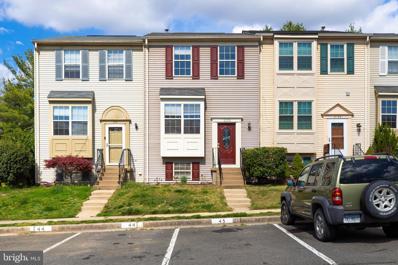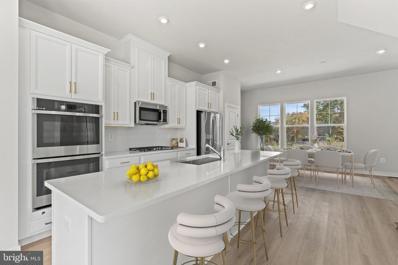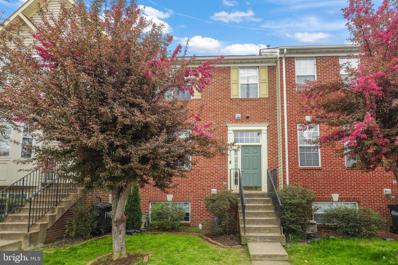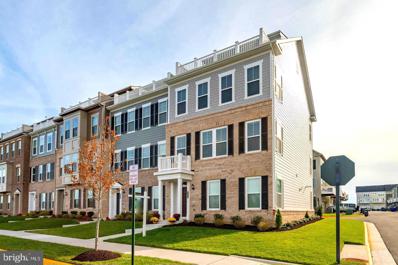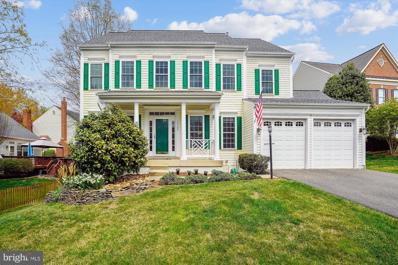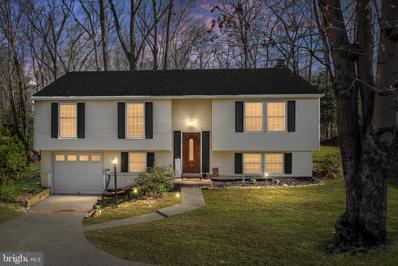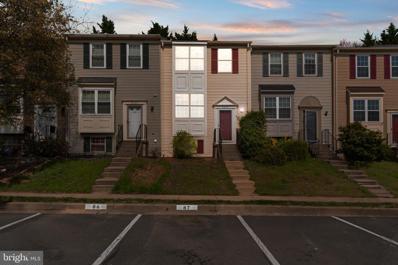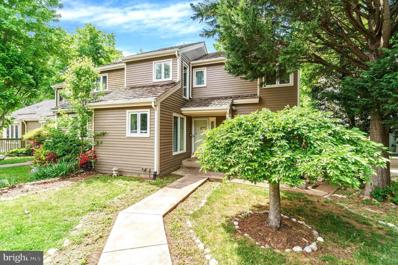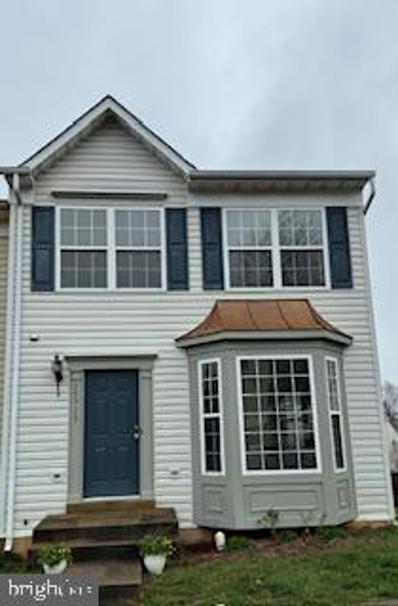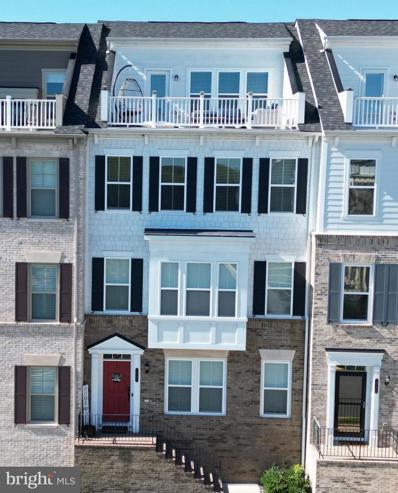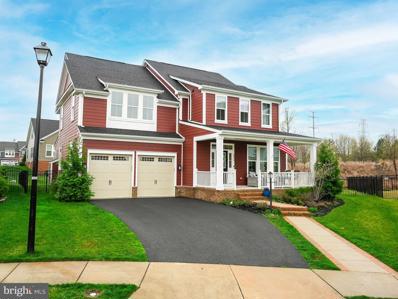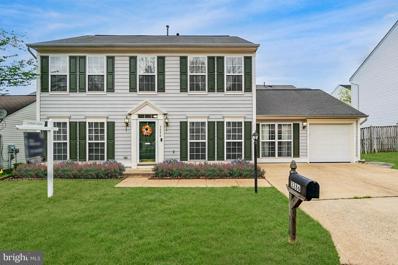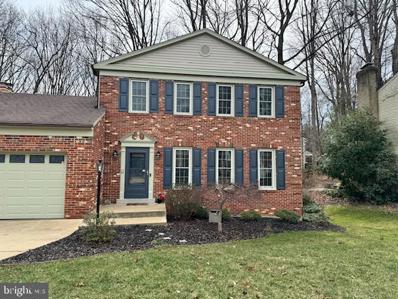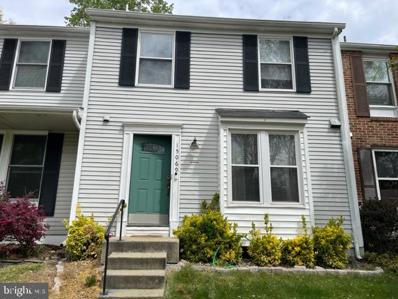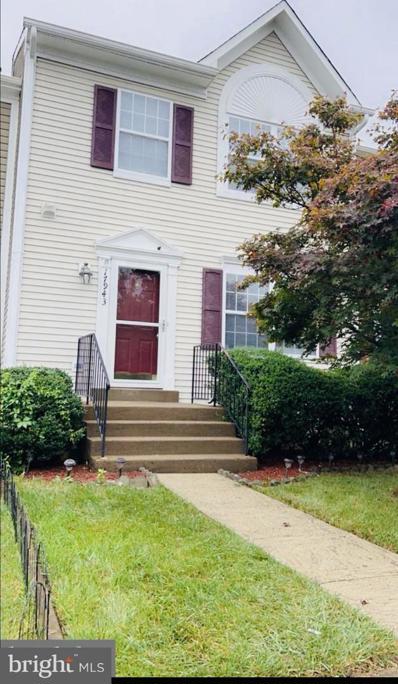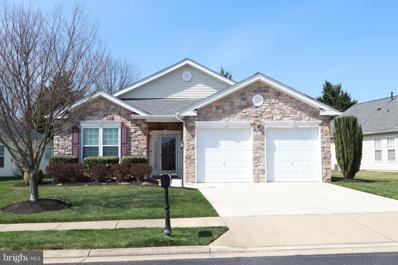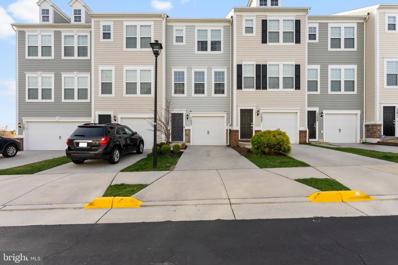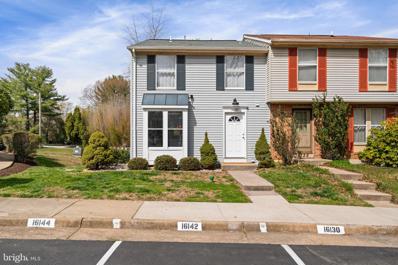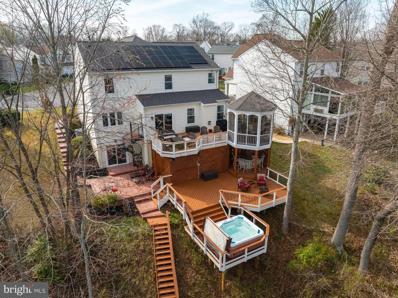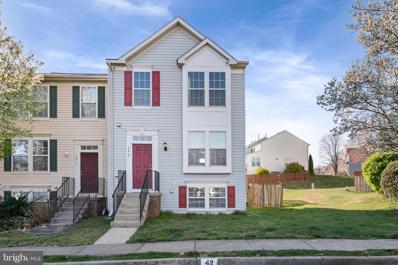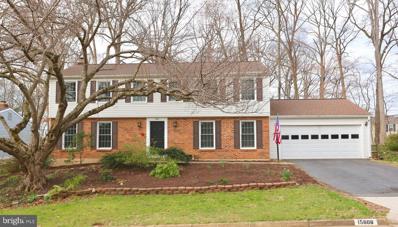Dumfries Real EstateThe median home value in Dumfries, VA is $569,495. This is higher than the county median home value of $379,700. The national median home value is $219,700. The average price of homes sold in Dumfries, VA is $569,495. Approximately 54.72% of Dumfries homes are owned, compared to 33.97% rented, while 11.31% are vacant. Dumfries real estate listings include condos, townhomes, and single family homes for sale. Commercial properties are also available. If you see a property you’re interested in, contact a Dumfries real estate agent to arrange a tour today! Dumfries, Virginia has a population of 5,216. Dumfries is less family-centric than the surrounding county with 41.52% of the households containing married families with children. The county average for households married with children is 44.55%. The median household income in Dumfries, Virginia is $62,303. The median household income for the surrounding county is $101,059 compared to the national median of $57,652. The median age of people living in Dumfries is 30.4 years. Dumfries WeatherThe average high temperature in July is 87.3 degrees, with an average low temperature in January of 25.6 degrees. The average rainfall is approximately 43 inches per year, with 14.6 inches of snow per year. Nearby Homes for Sale |
