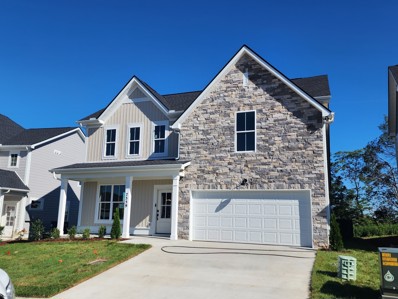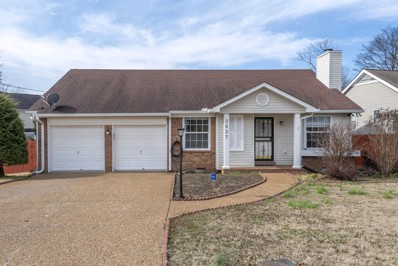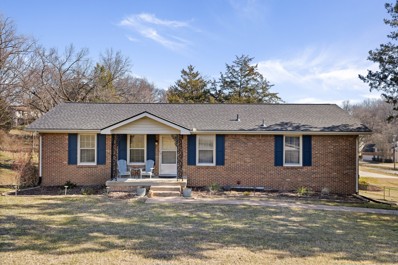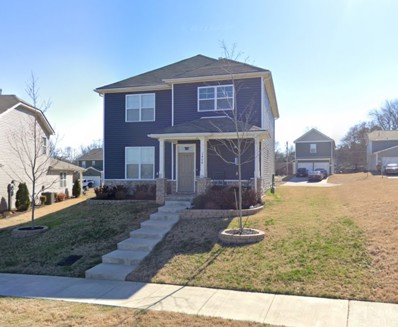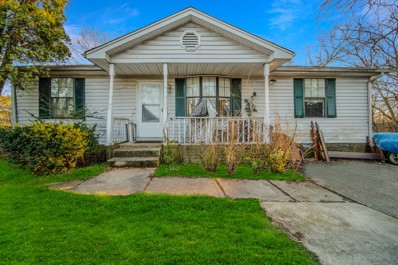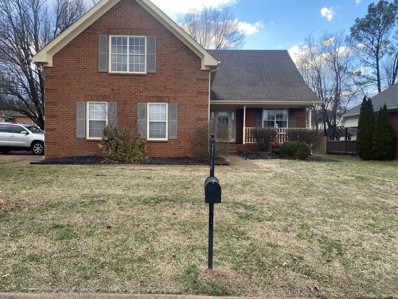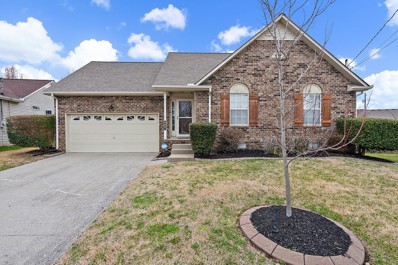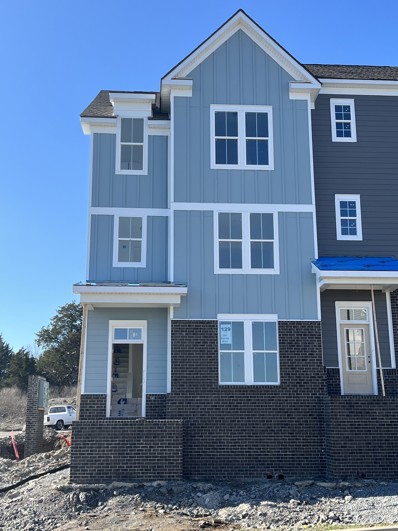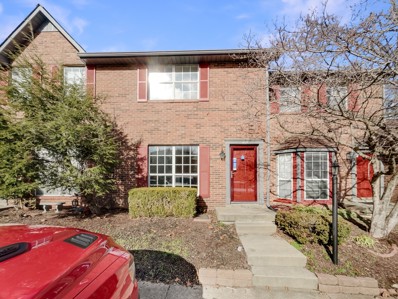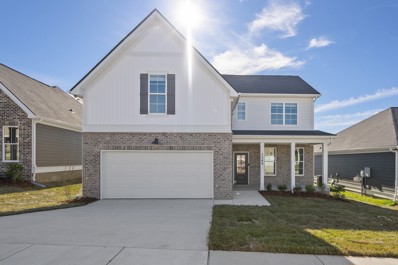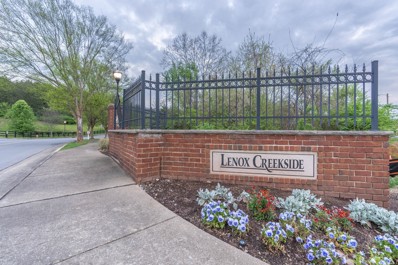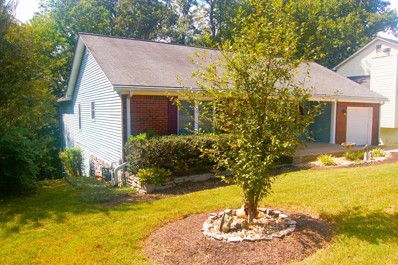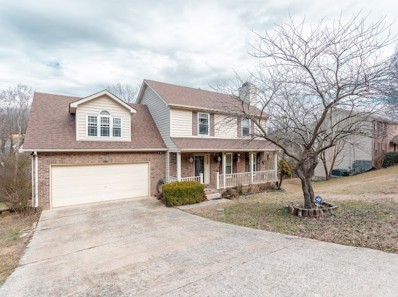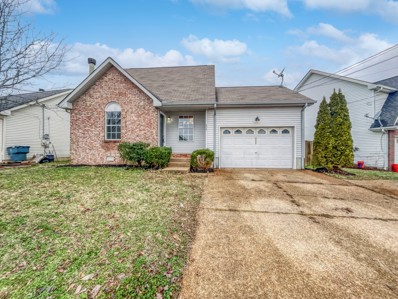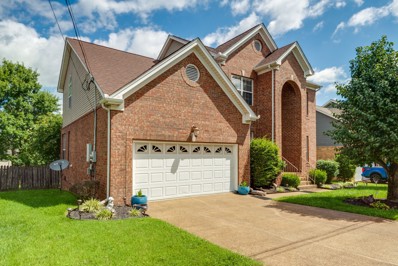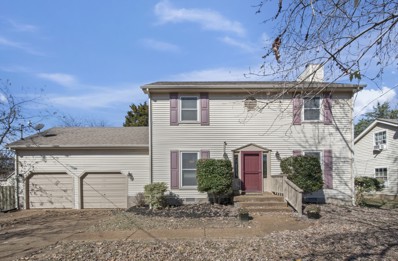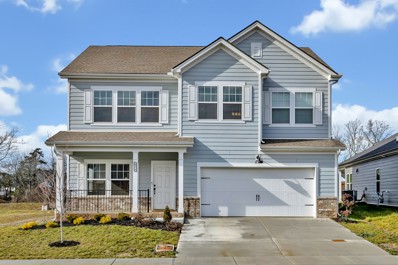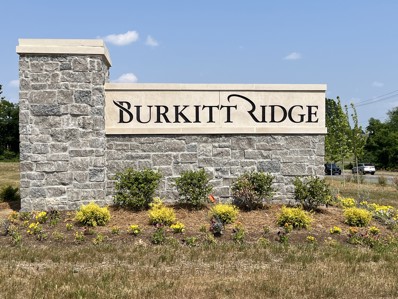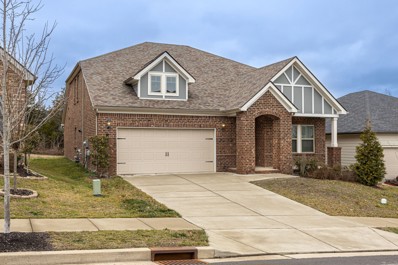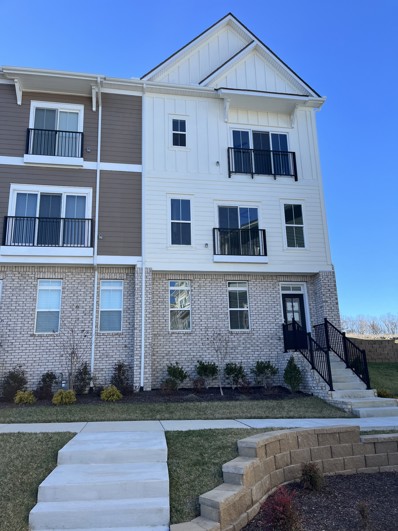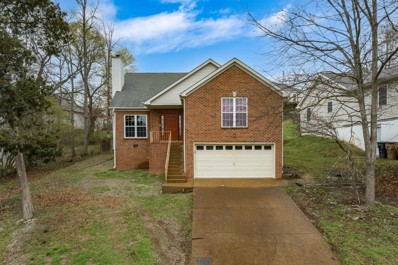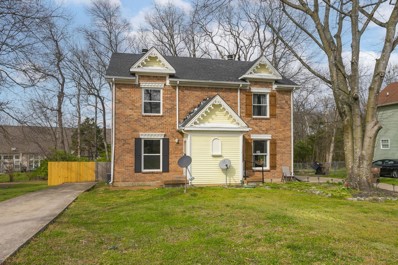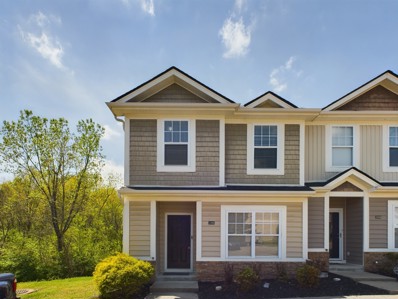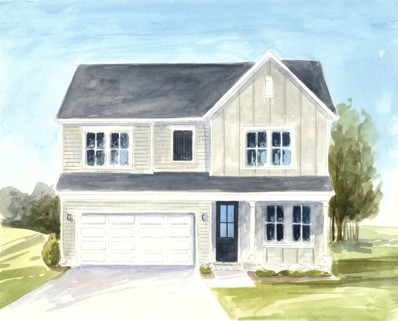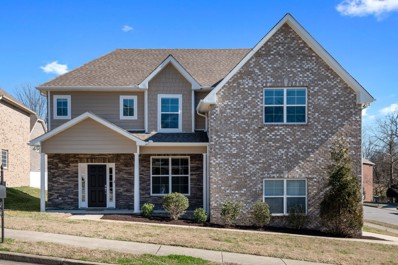Antioch TN Homes for Sale
$479,900
508 Bankshill Ct Antioch, TN 37013
- Type:
- Single Family
- Sq.Ft.:
- 2,104
- Status:
- Active
- Beds:
- 4
- Year built:
- 2024
- Baths:
- 4.00
- MLS#:
- 2619409
- Subdivision:
- Evergreen Hills
ADDITIONAL INFORMATION
Now offering $10k in flex closing costs! The popular Bradford floor plan features 4 beds and 3.5 Baths in a great cul-de-sac lot ~ Granite countertops in kitchen & all bathrooms ~ Stainless steel appliances ~ Soft close cabinets ~ 9’ ceilings on main level ~ Utility closets and pantry ~ Large tile master shower ~ Extra large closets ~ Camera doorbell and alarm system ~ Within minutes of Nolensville amenities and close to the new $1 Billion dollar development Century Farms featuring Tanger Outlets (Now Open!). Preferred lender: Shawn Kaplan of Cross Country Mortgagehttps://crosscountrymortgage.com/shawn-kaplan/ *Photos are from a previous Bradford floorplan
$335,000
3037 Owendale Dr Antioch, TN 37013
- Type:
- Single Family
- Sq.Ft.:
- 1,294
- Status:
- Active
- Beds:
- 3
- Lot size:
- 0.19 Acres
- Year built:
- 1994
- Baths:
- 2.00
- MLS#:
- 2621610
- Subdivision:
- Forest View Park
ADDITIONAL INFORMATION
Welcome to this adorable 1-story home featuring a cozy fireplace in the living room and beautiful hardwood floors throughout. With 3 bedrooms and 2 full bathrooms, this home offers comfortable living spaces. Step outside onto the deck, which leads to a patio and spacious backyard, perfect for outdoor relaxation and entertaining. Don't miss the opportunity to make this charming residence your new home!
$375,000
2101 Aileen Dr Antioch, TN 37013
- Type:
- Single Family
- Sq.Ft.:
- 1,375
- Status:
- Active
- Beds:
- 3
- Lot size:
- 0.92 Acres
- Year built:
- 1977
- Baths:
- 2.00
- MLS#:
- 2619185
- Subdivision:
- Cottage Hill
ADDITIONAL INFORMATION
Super cute 3 BR, 2 BA ranch home with FULL unfinished basement. From the moment you walk in the front door this home has a cozy feeling you'll love! Owners have made some major upgrades to the home with a brand new roof in May 2023, new HVAC system in July 2023 and nice large deck off the sliding glass doors out back in May 2021. The flow of the living room & dining room space along with the kitchen area makes for easy entertaining. Kitchen has lots of cabinets & storage shelves and all appliances remain (except microwave). Don't need a dining room? Turn it into a den area and open those sliding glass doors to the deck! The primary bedroom has nice closet space & a full bath with shower. Bedroom 2 has great closet space & Bedroom 3 is currently an office. Large almost acre lot is fenced and the full unfinished basement has endless possibilities for additional square footage! Convenient to shopping, restaurants, BNA Airport, Percy Priest Lake & Nashboro Golf Club.
$440,000
2408 Serene Dr Antioch, TN 37013
- Type:
- Single Family
- Sq.Ft.:
- 2,031
- Status:
- Active
- Beds:
- 4
- Year built:
- 2020
- Baths:
- 3.00
- MLS#:
- 2618550
- Subdivision:
- Cedarbrook
ADDITIONAL INFORMATION
Beautiful 4 bedroom 3 bath home in sought after & convenient Cedarbrook Subdivision. Open floor plan downstairs for entertaining friends & family with all 4 bedrooms upstairs & Laundry room upstairs. With rear entry 2 car garage. Home also has easy access to I24 .
$359,999
1118 Rural Hill Rd Antioch, TN 37013
- Type:
- Single Family
- Sq.Ft.:
- 2,260
- Status:
- Active
- Beds:
- 5
- Lot size:
- 0.18 Acres
- Year built:
- 1987
- Baths:
- 3.00
- MLS#:
- 2619458
- Subdivision:
- Rice Hill
ADDITIONAL INFORMATION
HUGE PRICE REDUCTION!! Initially selling AS-IS, but sellers MAY be open to some repairs with full price offer!! Charming home perfect INVESTOR property or suited for a family looking for EXTRA SPACE / IN-LAW SUITE. Structured as a true duplex, home has two separate living spaces. Front unit ranch style. Back unit has some stairs to HUGE upstairs bedroom with vaulted ceilings. 5 bed, 3 bath, huge bonus room AND office space in back unit. Home needs some work; so much potential to add value. High faulted ceilings. In-suite master bath. Two washing machines and one dryer to convey. Newer water heater. PRICED TO SELL!! Showings to start Friday, Feb. 16th
- Type:
- Single Family
- Sq.Ft.:
- 2,572
- Status:
- Active
- Beds:
- 3
- Lot size:
- 0.2 Acres
- Year built:
- 1991
- Baths:
- 3.00
- MLS#:
- 2617983
- Subdivision:
- Honey Brook
ADDITIONAL INFORMATION
This property located in a nice are close to the 24 and all shopping areas and restaurants comes with large bounce room ,two car garage and corner lot
$417,000
6637 Shadyview Dr Antioch, TN 37013
- Type:
- Single Family
- Sq.Ft.:
- 1,808
- Status:
- Active
- Beds:
- 3
- Lot size:
- 0.2 Acres
- Year built:
- 1997
- Baths:
- 2.00
- MLS#:
- 2617491
- Subdivision:
- Hickory Woods Estates
ADDITIONAL INFORMATION
5 minutes to Four Corners Marina & Recreation Area. This home is on a cul-de-sac with a large fenced in back yard, mature trees, storage shed and a large deck for entertaining. Open floor plan, vaulted ceilings, gas fireplace, new floors and lots of windows for natural light. Renovated kitchen with granite, tile backsplash, stainless steel appliances, deep well stainless sink, bay-window in eat-in kitchen and a formal dining room. Primary bedroom on main level with large walk-in closet, tub-shower combo with linen closet for storage. Renovated hall bathroom with beautiful tile shower, extra closets, bonus room above garage could be 4th bedroom. Pedestrian door exiting garage and a storm shelter recessed into the garage floor for added safety from TN Tornados.
$489,900
231 Ben Hill Dr Antioch, TN 37013
- Type:
- Townhouse
- Sq.Ft.:
- 2,035
- Status:
- Active
- Beds:
- 3
- Lot size:
- 0.04 Acres
- Year built:
- 2024
- Baths:
- 4.00
- MLS#:
- 2619050
- Subdivision:
- Burkitt Ridge
ADDITIONAL INFORMATION
WOW!! Looking for Awesome Sunrise & Sunset Views over the Middle Tennessee Hills? Come check out the views from this 3 Bedroom, 2 Full & 2 Half Bath, 2 Car garage Townhome with Living Room, Dining Room, Kitchen, Breakfast Room & Bonus Flex Room! Plenty of Natural Light from all the Windows on this End Townhome! Large Island in the Kitchen. Come In Today to Customize Your Interior Finishes.
- Type:
- Townhouse
- Sq.Ft.:
- 1,122
- Status:
- Active
- Beds:
- 2
- Lot size:
- 0.01 Acres
- Year built:
- 1987
- Baths:
- 2.00
- MLS#:
- 2616083
- Subdivision:
- Hickory Glade
ADDITIONAL INFORMATION
Welcome to your new home! This move-in-ready 2-bedroom, 1.5-bath condo with a cozy fireplace is a gem in a prime location. Nestled conveniently close to downtown and shopping, this property offers not just a residence but a lifestyle. The well-appointed interior and thoughtful design make for comfortable living, while the fireplace adds a touch of warmth and charm. White kitchen w/ SS appliance pkg. Don't miss the opportunity to make this convenient and stylish condo yours!
$485,900
504 Bankshill Ct Antioch, TN 37013
- Type:
- Single Family
- Sq.Ft.:
- 2,227
- Status:
- Active
- Beds:
- 3
- Year built:
- 2024
- Baths:
- 3.00
- MLS#:
- 2615552
- Subdivision:
- Evergreen Hills
ADDITIONAL INFORMATION
Now offering $10,000 in flex closing cost credits + 1% from Preferred lender! Kinsington floor plan with office and primary bedroom on main level ~ Spacious vaulted ceilings in living-room ~ 2 bedrooms & a bonus room up ~ Great cul-de-sac lot ~ Granite countertops in kitchen & all bathrooms ~ Stainless steel appliances ~ Soft close cabinets ~ Pantry ~ Large tile master shower ~ Extra large closets ~ Camera doorbell and alarm system ~ Within minutes of Nolensville amenities and close to the new $1 Billion dollar development Century Farms featuring Tanger Outlets (Now Open!). Preferred lender: Shawn Kaplan of Cross Country Mortgagehttps://crosscountrymortgage.com/shawn-kaplan/ *Photos are from a previous Kinsington floorplan
- Type:
- Condo
- Sq.Ft.:
- 988
- Status:
- Active
- Beds:
- 2
- Lot size:
- 0.03 Acres
- Year built:
- 2006
- Baths:
- 1.00
- MLS#:
- 2638790
- Subdivision:
- Lenox Creekside
ADDITIONAL INFORMATION
Beautifully updated 2 Bd/1Ba condo. MOVE IN READY!! Step inside to discover a bright and airy living space, complete with new hardwood floors, fresh paint throughout and large windows that flood the room with natural light. The open concept creates a seamless flow from the kitchen, dining and living spaces. Large walk-in closet in primary bedroom and closets throughout provide ample storage. With it's prime location you'll enjoy easy access to shopping, dining and entertainment options. Nature and walking trails in your backyard along with a private balcony and assigned parking spot with guest parking throughout. ALL appliances included! (Washer, dryer, dishwasher, disposal, microwave, refrigerator). Don't miss your chance to call this wonderful condo your new home!
$479,899
817 Bishopsgate Rd Antioch, TN 37013
- Type:
- Single Family
- Sq.Ft.:
- 3,136
- Status:
- Active
- Beds:
- 4
- Lot size:
- 0.2 Acres
- Year built:
- 1986
- Baths:
- 3.00
- MLS#:
- 2615728
- Subdivision:
- Piccadilly Square
ADDITIONAL INFORMATION
SELLER TO PAY UP TO $10,000 towards Buyers C/C. Larger Than it Appears. 3 bedrooms, 2 full bathrooms on main floor. Large Great Room with fireplace and access to rear deck. Separate Dining Room. Kitchen with pantry, Water purification, all appliances to remain. Eat-in kitchen with built-in desk and bay window which overlooks the rear deck and backyard. Laundry room located just off Kitchen area Primary Bedroom w/Full Bath and french doors to deck. 2 other bedrooms and full bath on main level. Downstairs level, 80 percent above grade, boast a large living area, Full Kitchen, dining area, a large Bedroom with closet, and a full bathroom. Also lots of storage space too. Separate entrance and covered carport. Concrete driveway with double parking on front with drive to the downstairs area. Backyard is fenced with electric gate. This home has over 3000 square feet. Possibility of In-law suite, adult children, or Airbnb for owner occupant that lives on one level (CHECK LOCAL CODES)
- Type:
- Single Family
- Sq.Ft.:
- 3,280
- Status:
- Active
- Beds:
- 6
- Lot size:
- 0.34 Acres
- Year built:
- 1990
- Baths:
- 6.00
- MLS#:
- 2615200
- Subdivision:
- Pebble Trail
ADDITIONAL INFORMATION
Come home to this: 6 BED,R, 6 BR, NEW PAINTS ALLOVER, NEW FLOORING/ 3 STORIES, LARGE FAMILY ROOM,LARGE BONUS ROOM,2 CENTRAL HEAT/AIR UNITS, DECENT SIZE KTCHN., ATTACHED FRONT 2 CAR GARAGE , W/ AGGREGATE DRIVE WAY/ 2 LARGE DECKS, AND MUCH MORE.
$329,000
3916 Calumet Dr Antioch, TN 37013
- Type:
- Single Family
- Sq.Ft.:
- 1,248
- Status:
- Active
- Beds:
- 3
- Lot size:
- 0.09 Acres
- Year built:
- 1995
- Baths:
- 2.00
- MLS#:
- 2614614
- Subdivision:
- Calumet
ADDITIONAL INFORMATION
Welcome to this delightful residence! Boasting a perfect blend of modern comfort and classic charm. With an open-concept layout, 3 bedrooms, 2 bathrooms, and sleek flooring. This property offers a warm and inviting atmosphere for families and individuals alike. The vaulted ceilings create an open and expansive ambiance that enhances the overall flow. The kitchen is a delight featuring SS appliances and ample counter space. Don’t forget the rear deck overlooking the privacy fenced backyard.
$492,000
3621 Dove Creek Rd Antioch, TN 37013
- Type:
- Single Family
- Sq.Ft.:
- 2,603
- Status:
- Active
- Beds:
- 4
- Lot size:
- 0.22 Acres
- Year built:
- 1996
- Baths:
- 3.00
- MLS#:
- 2614445
- Subdivision:
- Kensal Green
ADDITIONAL INFORMATION
Located in a charming neighborhood, this property is the definition of warmth and functionality. Inviting foyer leading to an open floor plan showcasing the family room, kitchen and sunroom. This generous property has a formal living + dining space that compliments the main level office space. Gleaming hardwood in the foyer mixed w/ carpet in the main living areas. Tiled kitchen w/ granite countertops. Kitchen pantry + washer room. MS bedroom w/ ensuite bathroom, double vanities & (2) WIC. (3) additional bedrooms on the 2nd floor w/closets. Privacy fence + deck for your outdoor entertainment. 1 owner, well maintained. Come make this your new home!
$399,999
3116 Kinwood Dr Antioch, TN 37013
- Type:
- Single Family
- Sq.Ft.:
- 1,860
- Status:
- Active
- Beds:
- 3
- Lot size:
- 0.23 Acres
- Year built:
- 1986
- Baths:
- 3.00
- MLS#:
- 2614167
- Subdivision:
- Forest View Park
ADDITIONAL INFORMATION
This 3 bedroom 2 and a half bath home has a wonderful floor plan with a dining room off the kitchen, a deck off the living room, hardwood floors throughout, a new HVAC, and a bonus room and workshop in the garage. So much extra space and storage. The backyard is lovely and has mature trees. The location is convenient to local amenities and the neighborhood is a great place for walks.
$525,500
4574 Rockland Trl Antioch, TN 37013
- Type:
- Single Family
- Sq.Ft.:
- 2,473
- Status:
- Active
- Beds:
- 3
- Lot size:
- 0.25 Acres
- Year built:
- 2023
- Baths:
- 3.00
- MLS#:
- 2615389
- Subdivision:
- Oliveri
ADDITIONAL INFORMATION
**ASK ABOUT ASSUMING SELLER'S MORTGAGE RATE OF 5.1%** This stunning home is a must see with it's modern design, spacious layout and desirable location. Entering the home you will notice the beautiful laminate flooring on lower level and in Flex Room/Office area. Living area is bright with natural lighting, crown molding through-out the home & a open floor plan for entertaining. The kitchen is a chef's delight with ample upgraded cabinetry space, all cabinets are slow close and centered island provides additional prep area. The master suite is a true retreat after a long day. As you walkthrough the modern bathroom prepare to fall in love with the enormous true 2 entry walkin wardrobe closet. Upstairs bonus room is another spacious room for entertaining. Off the upstairs hallway are the second and third bedrooms and a adjacent full bath. KEITH GOERINGER THE PREFERRED LENDER TO PAY UP TO 1% OF THE LOAN AMOUNT IN CC OR RATE BUYDOWN FOR QUALIFIED APPLICANTS
$497,900
2020 Ruby Mae Dr Antioch, TN 37013
- Type:
- Single Family
- Sq.Ft.:
- 1,521
- Status:
- Active
- Beds:
- 3
- Year built:
- 2024
- Baths:
- 11.00
- MLS#:
- 2613342
- Subdivision:
- Burkitt Ridge
ADDITIONAL INFORMATION
Best Price for Single Family Home on the North Side of Nolensville! Front Porch Looks out on Trees, Open Single Level 3 Bedroom 2 Bath Floor Plan, Tons of Cabinets/Countertops in Open Kitchen. Owner's Suite with Walk In Closet and Extra Cabinets. Covered Back Porch and Fenced Back Yard as well as 2 Car Garage! Walk to Restaurant and Retail in Front of Community.
- Type:
- Single Family
- Sq.Ft.:
- 2,524
- Status:
- Active
- Beds:
- 4
- Lot size:
- 0.16 Acres
- Year built:
- 2020
- Baths:
- 3.00
- MLS#:
- 2611484
- Subdivision:
- Clover Glen
ADDITIONAL INFORMATION
Located in the Cane Ridge neighborhood, this home has everything you are looking for! This barely lived in home with high end finishes is waiting for its new owner. All the boxes are checked when it comes to this home; full brick exterior, main floor primary suite, upgraded finishes, built in surround sound speakers, stone gas fireplace, bonus room, dedicated office space, covered back patio with view of greenery, huge backyard, community pool and much more! The Clover Glen subdivision is located in close proximity to the new Tanger Outlets, The Nashville Soccer Club practice facility, Brentwood and Nolensville. You will not be disappointed.
$469,000
4024 Orsman Ln Antioch, TN 37013
Open House:
Sunday, 4/28 1:30-4:00PM
- Type:
- Townhouse
- Sq.Ft.:
- 1,844
- Status:
- Active
- Beds:
- 3
- Lot size:
- 0.04 Acres
- Year built:
- 2023
- Baths:
- 3.00
- MLS#:
- 2611290
- Subdivision:
- Burkitt Ridge
ADDITIONAL INFORMATION
Nolensville Area's Newest Mixed Use Walkable Community. Restaurants and Retail coming soon. Fenced Dog Park & Green Spaces. This Ridgeview Townhome has Exceptional Views Middle TN Hills from your Oversized Owners Suite and the Greatroom! Open Kitchen with Massive Island. 3 Bedrooms 2 Bathrooms Upstairs, Walk right into your Kitchen from the 2 Car Garage! Large Family Room and 1/2 Bath downstairs! Walk out to front Yard. Fenced Dog Park just down the hill. Come check out this End Townhome today!
$449,000
744 Dover Glen Dr Antioch, TN 37013
- Type:
- Single Family
- Sq.Ft.:
- 2,166
- Status:
- Active
- Beds:
- 4
- Lot size:
- 0.19 Acres
- Year built:
- 1996
- Baths:
- 3.00
- MLS#:
- 2630246
- Subdivision:
- Chelsea Village
ADDITIONAL INFORMATION
Living room with F/P and vaulted ceiling. Master suite down. Lots of storage in basement workshop. Stone patio in front New extra large screened in deck in back. Home Warranty included. Roof only 3 years old. Kitchen totally remodeled with new cabinets in 2023. Upstairs bathroom totally remodeled.
$259,900
3553 Gondola Dr Antioch, TN 37013
- Type:
- Other
- Sq.Ft.:
- 1,172
- Status:
- Active
- Beds:
- 2
- Lot size:
- 0.13 Acres
- Year built:
- 1985
- Baths:
- 2.00
- MLS#:
- 2635811
- Subdivision:
- Chelsea Of Priest Lake
ADDITIONAL INFORMATION
2 bedroom/1.5 bath home just minutes from the lake! This home has hardwood floors, lots of natural light, white appliances with tons of storage in kitchen, spacious upstairs bedrooms and a deck that overlooks the private fenced backyard.
- Type:
- Townhouse
- Sq.Ft.:
- 1,405
- Status:
- Active
- Beds:
- 2
- Lot size:
- 0.02 Acres
- Year built:
- 2004
- Baths:
- 3.00
- MLS#:
- 2643831
- Subdivision:
- Cambridge Forest Townhomes
ADDITIONAL INFORMATION
Great opportunity! 2bd/2.5ba townhome (END UNIT), close to everything; from schools, restaurants, shopping, including the new Tanger Outlets. Roof and HVAC just 2 years old, new carpet, some new paint.... great deal!
$499,320
2324 Aniston Court Antioch, TN 37013
- Type:
- Single Family
- Sq.Ft.:
- 1,957
- Status:
- Active
- Beds:
- 3
- Year built:
- 2024
- Baths:
- 3.00
- MLS#:
- 2609510
- Subdivision:
- Old Hickory Crossing
ADDITIONAL INFORMATION
DON'T MISS THE LAST OPPORTUNITY TO OWN YOUR DREAM HOME IN OLD HICKORY CROSSING! The Poplar floor plan by Patterson Company has so much flexibility! This open plan is filled with tons of natural light in the airy great room. The kitchen & dining seamlessly merge for an amazing entertaining space. You will appreciate the flex space/office on the first floor. The second floor offers a spacious primary suite w/oversized closet, loft, & 2 generous additional bedrooms & laundry room. To view under constructions homes, please contact our sales agent for more information.
$529,900
113 Blackpool Dr Antioch, TN 37013
- Type:
- Single Family
- Sq.Ft.:
- 2,318
- Status:
- Active
- Beds:
- 4
- Lot size:
- 0.17 Acres
- Year built:
- 2017
- Baths:
- 3.00
- MLS#:
- 2618368
- Subdivision:
- Delvin Downs
ADDITIONAL INFORMATION
Check out this beautifully maintained, move in ready home in Delvin Downs . The main floor kitchen & living area is a welcoming open concept design complete with a fireplace and new appliances in the kitchen! You'll also find a formal dining & half bath on the first floor. Upstairs features all 4 bedrooms and a large bonus room. Fresh paint throughout the home!
Andrea D. Conner, License 344441, Xome Inc., License 262361, AndreaD.Conner@xome.com, 844-400-XOME (9663), 751 Highway 121 Bypass, Suite 100, Lewisville, Texas 75067


Listings courtesy of RealTracs MLS as distributed by MLS GRID, based on information submitted to the MLS GRID as of {{last updated}}.. All data is obtained from various sources and may not have been verified by broker or MLS GRID. Supplied Open House Information is subject to change without notice. All information should be independently reviewed and verified for accuracy. Properties may or may not be listed by the office/agent presenting the information. The Digital Millennium Copyright Act of 1998, 17 U.S.C. § 512 (the “DMCA”) provides recourse for copyright owners who believe that material appearing on the Internet infringes their rights under U.S. copyright law. If you believe in good faith that any content or material made available in connection with our website or services infringes your copyright, you (or your agent) may send us a notice requesting that the content or material be removed, or access to it blocked. Notices must be sent in writing by email to DMCAnotice@MLSGrid.com. The DMCA requires that your notice of alleged copyright infringement include the following information: (1) description of the copyrighted work that is the subject of claimed infringement; (2) description of the alleged infringing content and information sufficient to permit us to locate the content; (3) contact information for you, including your address, telephone number and email address; (4) a statement by you that you have a good faith belief that the content in the manner complained of is not authorized by the copyright owner, or its agent, or by the operation of any law; (5) a statement by you, signed under penalty of perjury, that the information in the notification is accurate and that you have the authority to enforce the copyrights that are claimed to be infringed; and (6) a physical or electronic signature of the copyright owner or a person authorized to act on the copyright owner’s behalf. Failure t
Antioch Real Estate
The median home value in Antioch, TN is $381,250. This is higher than the county median home value of $264,400. The national median home value is $219,700. The average price of homes sold in Antioch, TN is $381,250. Approximately 46.35% of Antioch homes are owned, compared to 42.3% rented, while 11.35% are vacant. Antioch real estate listings include condos, townhomes, and single family homes for sale. Commercial properties are also available. If you see a property you’re interested in, contact a Antioch real estate agent to arrange a tour today!
Antioch, Tennessee has a population of 95,717. Antioch is more family-centric than the surrounding county with 34.89% of the households containing married families with children. The county average for households married with children is 28.59%.
The median household income in Antioch, Tennessee is $52,816. The median household income for the surrounding county is $53,419 compared to the national median of $57,652. The median age of people living in Antioch is 31.8 years.
Antioch Weather
The average high temperature in July is 89.3 degrees, with an average low temperature in January of 28.4 degrees. The average rainfall is approximately 51.4 inches per year, with 3.2 inches of snow per year.
