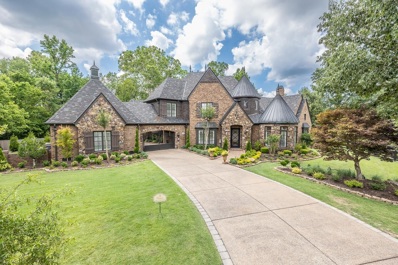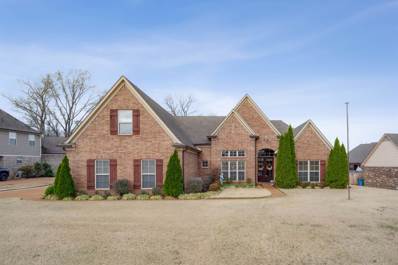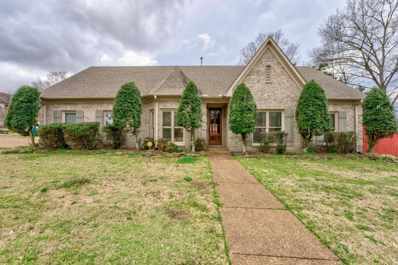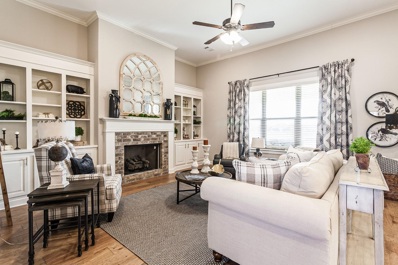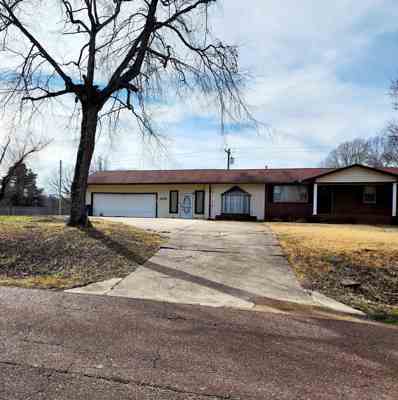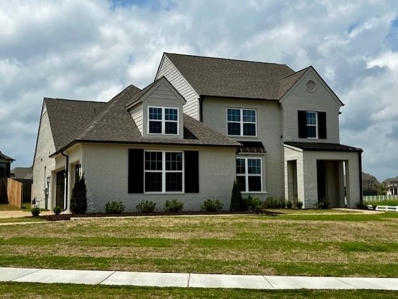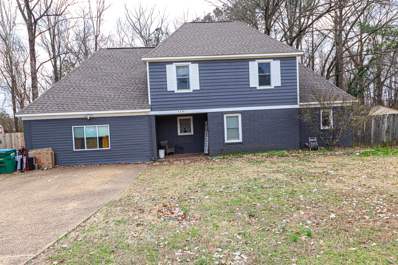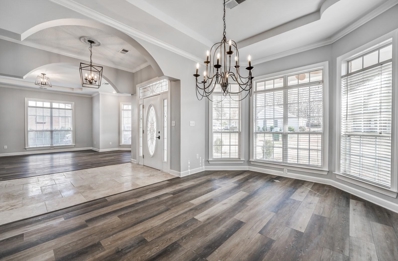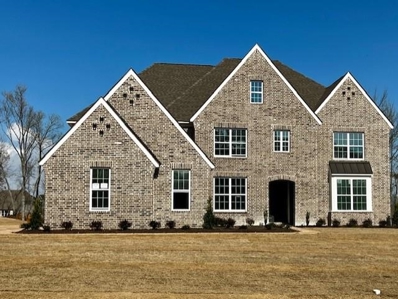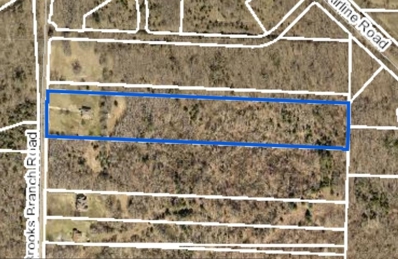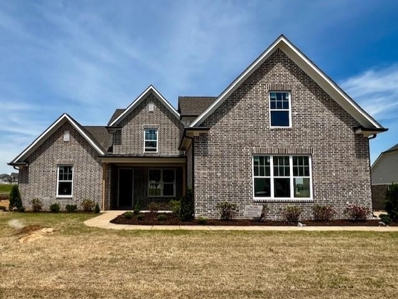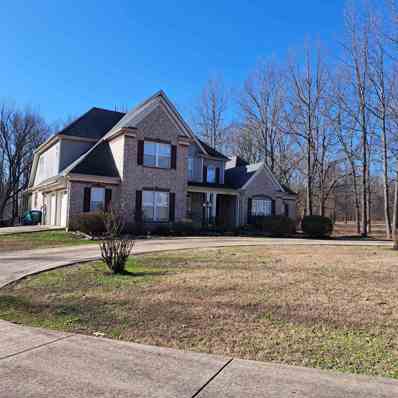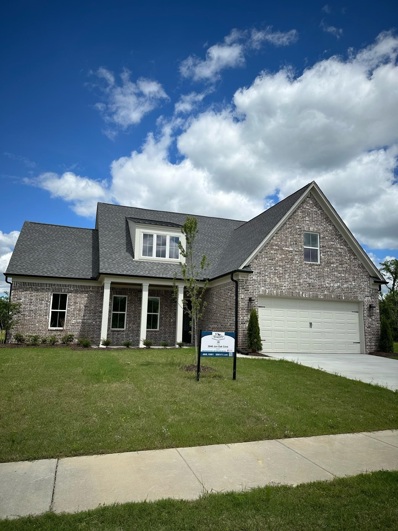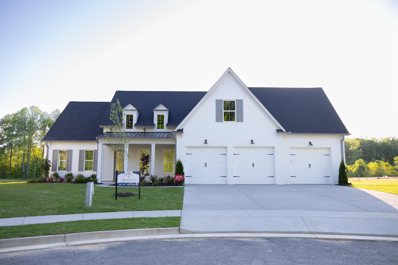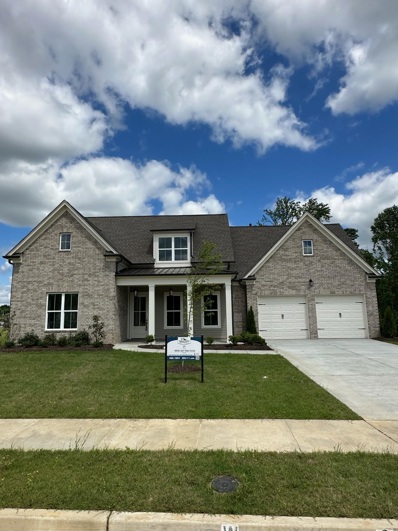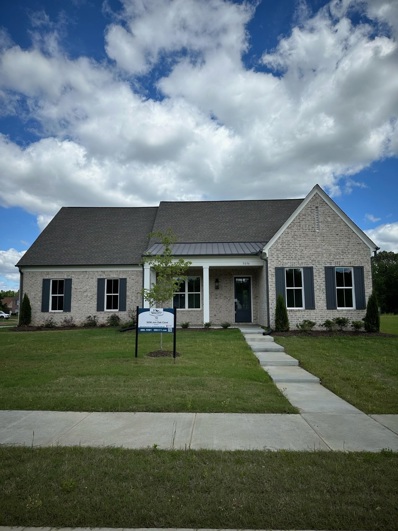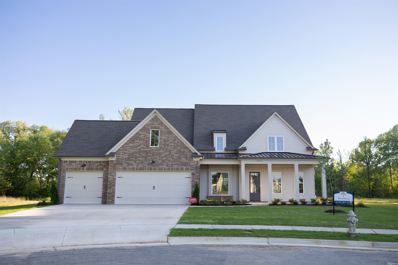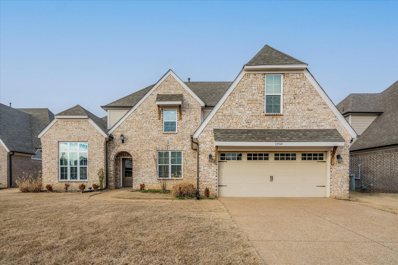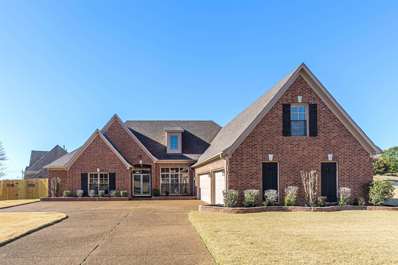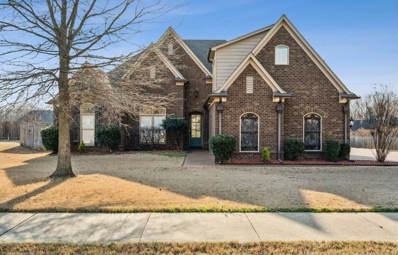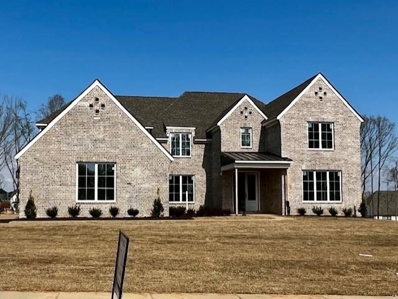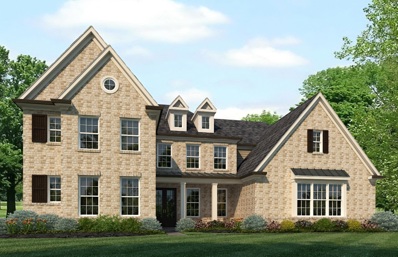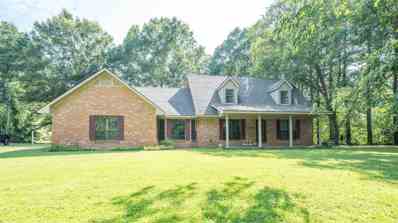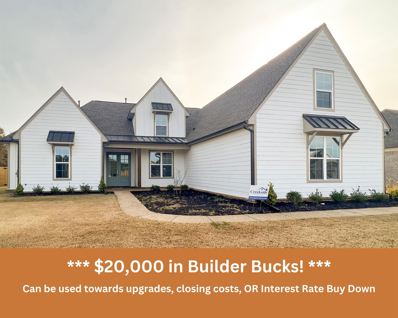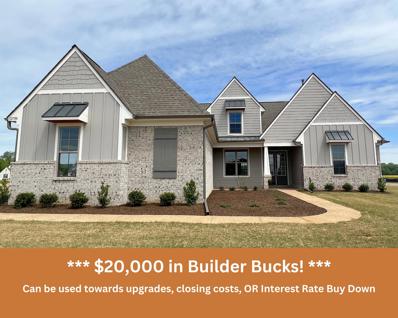Arlington TN Homes for Sale
$1,390,000
425 Ridgecrest Dr Arlington, TN 38002
- Type:
- Single Family-Detached
- Sq.Ft.:
- 6,999
- Status:
- Active
- Beds:
- 4
- Lot size:
- 1.59 Acres
- Year built:
- 2006
- Baths:
- 3.20
- MLS#:
- 10167957
- Subdivision:
- The Cloisters
ADDITIONAL INFORMATION
Former Vesta Home Show House in the Prestigious Cloisters Subdivision is a World Class Combination of Timeless Architectural Design and Craftsmanship. This Private Sanctuary has been Completely Renovated by Renowned Custom Builder Glenn Owens. This Home Offers a Formal 26 Ft Entry with Wrought Iron Spiral Staircase, Large Stately Rooms including a Step Down Full Wine Cellar, Large Office, Chef's Kitchen with Wolf Appliances & a Real Masonry Pizza Oven, Media Rm, Large Game Room with Balcony.
- Type:
- Single Family
- Sq.Ft.:
- 2,999
- Status:
- Active
- Beds:
- 4
- Lot size:
- 0.4 Acres
- Year built:
- 2010
- Baths:
- 4.00
- MLS#:
- 10167815
- Subdivision:
- Windsor Place Pd Phase 1
ADDITIONAL INFORMATION
Donât miss out on this one! Home just reduce $15,000. Home in highly sought after Windsor Place subdivision with fountain/ponds, play area and sidewalks. New hardwood floors, open kitchen, granite counter tops with bar area. Split floor plan with 4 bedrooms and 3 full baths on main level. Bonus room up with full bath (5th bedroom) mudroom, extended covered patio, fenced in backyard with plenty of parking for guest with extended concrete pad behind gate.
- Type:
- Single Family-Detached
- Sq.Ft.:
- 3,399
- Status:
- Active
- Beds:
- 4
- Lot size:
- 0.31 Acres
- Year built:
- 2006
- Baths:
- 3.00
- MLS#:
- 10167154
- Subdivision:
- Country Crossings Ph Iii
ADDITIONAL INFORMATION
Expansive home w/ 3300+ sq ft of living space. Beautifully designed property boasts 3bd on the main floor, along w/2 full baths, a formal dining, hearth, and greatroom that seamlessly flows into the kitchen. The kitchen is equipped with stainless steel appliances, a breakfast bar. Upstairs, you'll find a versatile space that can serve as a 4th bedroom or a second master suite, complete with 2 walk-in closets. Additionally, there is a large media/bonus living area, perfect for relaxation.
Open House:
Saturday, 4/20 1:00-3:00PM
- Type:
- Single Family-Detached
- Sq.Ft.:
- 3,399
- Status:
- Active
- Beds:
- 4
- Year built:
- 2023
- Baths:
- 3.00
- MLS#:
- 10167061
- Subdivision:
- Villages Of White Oak Ph 9
ADDITIONAL INFORMATION
MODEL HOME NOT FOR SALE! Stop by our Model Home for more information about all THe Villages of White Oak have to offer. 28 floor plans ranging from 55+ Active Living to stately Manor homes and everything in between! There's something for everyone! Lakes, walking trails, fast & easy access to I-40, I-269/TN-385, and US 70 and Award-Winning Arlington schools!
$298,500
2605 Harrell Dr Arlington, TN 38002
- Type:
- Single Family-Detached
- Sq.Ft.:
- 1,599
- Status:
- Active
- Beds:
- 3
- Lot size:
- 2.6 Acres
- Year built:
- 1967
- Baths:
- 1.00
- MLS#:
- 10167027
- Subdivision:
- No Subdivision Name
ADDITIONAL INFORMATION
This charming 3-bedroom, 1 bath house sits on a spacious 2.6 acre property, offering a perfect blend of comfort and outdoor space. The home features a cozy living area, a well equipped kitchen, and three inviting bedrooms. The expansive land provides opportunities for gardening, recreation, or potential expansion. Enjoy the tranquility of a generous lot while still relishing the warmth of a comfortable home.
Open House:
Saturday, 4/20 1:00-3:00PM
- Type:
- Single Family-Detached
- Sq.Ft.:
- 3,399
- Status:
- Active
- Beds:
- 4
- Lot size:
- 0.34 Acres
- Year built:
- 2024
- Baths:
- 3.10
- MLS#:
- 10167024
- Subdivision:
- Villages Of White Oak Ph 15
ADDITIONAL INFORMATION
3 Car Garage, corner lot, Executive Series home includes Butler's Pantry, large chef's kitchen, dual entrance to laundry room, large upstairs game room with high ceilings. Neighborhood features lakes and walking trails in highly desirable area of Arlington.
$332,000
5391 Arlin Dr Arlington, TN 38002
- Type:
- Single Family-Detached
- Sq.Ft.:
- 1,599
- Status:
- Active
- Beds:
- 3
- Lot size:
- 0.3 Acres
- Year built:
- 1986
- Baths:
- 2.00
- MLS#:
- 10166731
- Subdivision:
- Mangum 1ST Addn
ADDITIONAL INFORMATION
Beautiful Arlington home walking distance from Middle & High School. This delightful 3-bedroom, 2-bathroom home offers a blend of comfort & style. Step inside to discover spacious living area & kitchen area with natural lighting; 2 Bedrooms are downstairs. The home has a new roof & fresh exterior paint, boasts durability and curb appeal .private pool, perfect for cooling off on hot summer days or hosting gatherings with loved ones.
$595,000
11880 Brown St Arlington, TN 38002
- Type:
- Single Family-Detached
- Sq.Ft.:
- 4,999
- Status:
- Active
- Beds:
- 5
- Lot size:
- 0.38 Acres
- Year built:
- 2000
- Baths:
- 4.10
- MLS#:
- 10166288
- Subdivision:
- Manor
ADDITIONAL INFORMATION
PRICED REDUCED. MOTIVATED SELLER, Walk into a newly remodeled home.5 Bed & 4 1/2 Baths. Attached in law suite (LR, Kitchen, Full bath, & bedroom)separate entrance. 2 Master B/R, 24x24 garage,2 car covered carport w/enclosed storage. Formal Dining,Great Room, Living room & Fireplace. Open kitchen. Large Tile showers. LR, Upstairs bonus room, covered front and back porches. Convenient to shopping & Arlington schools. Will look at all offers, DON'T MISS THE OPPORTUNITY TO BUY THIS AMAZING PROPERTY.
Open House:
Saturday, 4/20 1:00-3:00PM
- Type:
- Single Family-Detached
- Sq.Ft.:
- 4,499
- Status:
- Active
- Beds:
- 5
- Year built:
- 2024
- Baths:
- 4.10
- MLS#:
- 10166254
- Subdivision:
- The Villages Of White Oak Ph 17
ADDITIONAL INFORMATION
Huntington, Elevation B floor plan -can close May, 2024. Located on large cove lot nestled in a private area of White Oak in Arlington. Great schools, shopping, and convenient location! Executive series home includes 8 ft tall doorways downstairs, soft close cabinets and drawers in Kitchen and Primary, 3 Car side load garage, and more! Stop by our Model Home on Milton Wilson Drive or call listing agent to schedule a tour of this beautiful neighborhood.
$1,067,800
4830 Brooks Branch Rd Arlington, TN 38002
- Type:
- Single Family-Detached
- Sq.Ft.:
- 1,999
- Status:
- Active
- Beds:
- 3
- Year built:
- 1987
- Baths:
- 2.00
- MLS#:
- 10166193
- Subdivision:
- Arlington
ADDITIONAL INFORMATION
This remarkable property in Arlington, TN is a unique opportunity that combines residential comfort with endless possibilities for commercial ventures. Situated on a 11.24-acre lot, this magnificent estate boasts around 2 acres of land dedicated to a 3 bedroom, 2 bathroom home. What truly sets this property apart is its vacant 9 acres. Strategically positioned next to various commercial businesses, the potential for lucrative investments is boundless!
Open House:
Saturday, 4/20 1:00-3:00PM
- Type:
- Single Family-Detached
- Sq.Ft.:
- 2,999
- Status:
- Active
- Beds:
- 4
- Year built:
- 2024
- Baths:
- 3.10
- MLS#:
- 10165767
- Subdivision:
- Villages Of White Oak Phase 15
ADDITIONAL INFORMATION
The Hawthorn, an Estate floor plan has the best of everything! 4 BR, 3.5 Ba, Owner's Suite boasts appx 14x9 Primary Walk-In Closet, upstairs Game Room, open living concept, tall ceilings, ensuite guestroom downstairs, 1/2 bath for daytime guests, tremendous walk-in Kitchen Pantry, and a large expanded Covered Patio. White Oak offers miles of walking trails, green spaces, and common open spaces around the many lakes within the neighborhood.
$685,000
5516 Hayes Rd Arlington, TN 38002
- Type:
- Single Family-Detached
- Sq.Ft.:
- 3,799
- Status:
- Active
- Beds:
- 5
- Lot size:
- 5.15 Acres
- Year built:
- 2008
- Baths:
- 4.00
- MLS#:
- 10165434
- Subdivision:
- None
ADDITIONAL INFORMATION
5 PLUS ACRES in Arlington!! My seller's love the peace and quiet and their big garden area in back. Convenient to everything in Arlington. The designer details are 2nd to none. Dream gormet kitchen w/ large center island + custom 2 tier breakfast bar. Quartz countertops, large laundry room, tons of closet space, Tankless water heaters, 5 bedrooms 4 baths, screened porch with beautiful landscaping and circle drive. Too much to mention! Call today!
$612,000
5046 Jon Oak Cv Arlington, TN 38002
Open House:
Saturday, 4/20 2:00-5:00PM
- Type:
- Single Family-Detached
- Sq.Ft.:
- 2,799
- Status:
- Active
- Beds:
- 3
- Lot size:
- 0.34 Acres
- Year built:
- 2024
- Baths:
- 3.00
- MLS#:
- 10165341
- Subdivision:
- Manor At Hall Creek
ADDITIONAL INFORMATION
Gorgeous new home in Arlington built by Southern Serenity Homes! 3 Bedroom and 3 Full bath plus bonus room. 2 bedrooms down. All of the quality you would find in a custom built home. 10' ceilings down, 9' up, techshield decking, tankless water heater, gas cooking, spectacular trim throughout. Huge lots perfect for pool and all your outdoor toys. Covered patio. $10,000 Builder Bonus! Make an appointment today to take a tour. Other plans to choose from as well.
$646,000
5011 Jon Oak Cv Arlington, TN 38002
Open House:
Saturday, 4/20 2:00-5:00PM
- Type:
- Single Family-Detached
- Sq.Ft.:
- 2,999
- Status:
- Active
- Beds:
- 3
- Lot size:
- 0.38 Acres
- Year built:
- 2024
- Baths:
- 3.00
- MLS#:
- 10165302
- Subdivision:
- Manor At Hall Creek
ADDITIONAL INFORMATION
Gorgeous new home on one of the best cove lots in subdivision. Quality built by custom home builder Southern Serenity Homes. 2 bedroom,2 bath down with 1 bedroom, full bath and game room up. 3 Car garage. Covered patio. Huge lot. To name a few of the amenities - 10' ceilings down, 9' up, gas cooking, techshield decking, tankless water heater, extensive trim package, and so much more. Builder is offering $10,000 builder bonus. You will not want to miss out!
$643,000
5030 Jon Oak Cv Arlington, TN 38002
Open House:
Saturday, 4/20 2:00-5:00PM
- Type:
- Single Family-Detached
- Sq.Ft.:
- 3,199
- Status:
- Active
- Beds:
- 3
- Lot size:
- 0.43 Acres
- Year built:
- 2024
- Baths:
- 3.10
- MLS#:
- 10165301
- Subdivision:
- Manor At Hall Creek
ADDITIONAL INFORMATION
Gorgeous new home built by Southern Serenity Homes! Walk into incredible beauty with windows all around the Great room, extensive trim, 10' ceilings down and 9' up. 3 bedrooms, 2 baths down. Game room and full bath up. This plan is the 2023 St Jude Dream Home. This home has all of the quality you would find in a custom built home. Techshield decking, tankless water heater, gas cooking. Covered patio and huge lot. Builder offering $10,000 Builder Bonus. Call today to tour this home.
$621,000
5056 Jon Oak Cv Arlington, TN 38002
Open House:
Saturday, 4/20 2:00-5:00PM
- Type:
- Single Family-Detached
- Sq.Ft.:
- 2,999
- Status:
- Active
- Beds:
- 3
- Lot size:
- 0.33 Acres
- Year built:
- 2024
- Baths:
- 2.10
- MLS#:
- 10165300
- Subdivision:
- Manor At Hall Creek
ADDITIONAL INFORMATION
Gorgeous new home in Arlington built by Southern Serenity Homes. 3 bedroom split floorplan down, 2.5 baths and bonus room upstairs. Plumbing is stubbed out for future bath upstairs. Dining room would also make a great home office. This home offers all of the quality you would find in a custom build. 10' ceilings down, 9' up, techshield decking, tankless water heater, gas cooking, incredible trim package, and so much more. Covered patio and huge lot! $10,000 Builder Bonus. Call today to tour.
$665,000
5005 Jon Oak Cv Arlington, TN 38002
Open House:
Saturday, 4/20 2:00-5:00PM
- Type:
- Single Family-Detached
- Sq.Ft.:
- 2,999
- Status:
- Active
- Beds:
- 3
- Lot size:
- 0.5 Acres
- Year built:
- 2024
- Baths:
- 3.00
- MLS#:
- 10165299
- Subdivision:
- Manor At Hall Creek
ADDITIONAL INFORMATION
NEW CONSTRUCTION! Fabulous floor plan on one of the largest cove lots in Manor at Hall Creek in Arlington. Quality built by Southern Serenity Homes. 2 bedroom, 2 bath down with 1 bedroom, 1 bath and game room up. Many of the amenities you will find in a custom built home. 10' Ceilings down, 9' up, techshield decking, tankless water heater, gas cooking, extensive trim package, skullery, and more! Covered patio, 3 car garage. $10,000 Builder bonus. Come see this home today!
$520,000
12540 Doolin Cv Arlington, TN 38002
- Type:
- Single Family-Detached
- Sq.Ft.:
- 2,999
- Status:
- Active
- Beds:
- 4
- Lot size:
- 0.2 Acres
- Year built:
- 2020
- Baths:
- 3.00
- MLS#:
- 10165256
- Subdivision:
- Wilsons Crossing
ADDITIONAL INFORMATION
Sellers offering $5000 towards buyer's closing costs for this 4-bedroom, 3-full-bath home in Arlington with 2 bedrooms downstairs. Enjoy sought-after schools and neighborhood amenities including 3 lakes, walking trails, and a pool. Relax on the covered back porch overlooking the spacious backyard. Ideal for families seeking comfort and convenience.
- Type:
- Single Family-Detached
- Sq.Ft.:
- 3,599
- Status:
- Active
- Beds:
- 4
- Lot size:
- 0.47 Acres
- Year built:
- 2006
- Baths:
- 3.10
- MLS#:
- 10164661
- Subdivision:
- Sec C Chapel Ridge Subd
ADDITIONAL INFORMATION
Motivated Seller!! Motivated Seller!! Make your best offer!! Elegant! brick veneer home in Arlington. This home offers a spacious four bedrooms, primary suite down & double vanity, separate shower, 3.5 bathrooms, eat-in kitchen w/bar area, an oversized bedroom upstairs, including a huge bonus room 31x14sq. ft. Granite kitchen countertops w/Island. New hardwood floors & new carpet upstairs, new tile in sunroom overlooking the deck, new fenced installed, three car garage.
- Type:
- Single Family-Detached
- Sq.Ft.:
- 3,199
- Status:
- Active
- Beds:
- 5
- Lot size:
- 0.37 Acres
- Year built:
- 2009
- Baths:
- 3.00
- MLS#:
- 10164340
- Subdivision:
- Harrells Ridge
ADDITIONAL INFORMATION
Stunning home in Arlington! Boasting 3000+ sq. feet, this residence offers the perfect blend of elegance & modern comfort. 5 BR-3 on the 1st floor for added convenience. Indulge in the opulence of a luxurious bath, providing a retreat-like experience after a long day-2 separate vanities ! Versatility meets functionality with an additional space that can be used as a bonus room/playroom/BR. Huge Kitchen w/double ovens, lots of cabinetry. Cozy up by the fireplace in the hearth room. Privacy fence.
Open House:
Saturday, 4/20 1:00-3:00PM
- Type:
- Single Family-Detached
- Sq.Ft.:
- 4,499
- Status:
- Active
- Beds:
- 5
- Lot size:
- 0.65 Acres
- Year built:
- 2024
- Baths:
- 4.10
- MLS#:
- 10164309
- Subdivision:
- The Villages At White Oak
ADDITIONAL INFORMATION
Beautiful 5 bedroom, 4.5+ bath Keystone floor plan full of Executive Series upgrades including oversized King Spa Shower, hardwood floors, gourmet kitchen, Butler's Pantry, convenient Friend's Entry, Playroom, Loft, and more all located in the popular community of White Oak. Choose from over 20 floor plans in the Executive Home Series at White Oak, a neighborhood full of walking trails, lakes, and plenty of open space.
Open House:
Saturday, 4/20 1:00-3:00PM
- Type:
- Single Family-Detached
- Sq.Ft.:
- 3,999
- Status:
- Active
- Beds:
- 5
- Lot size:
- 0.71 Acres
- Year built:
- 2024
- Baths:
- 4.10
- MLS#:
- 10164306
- Subdivision:
- The Villages At White Oak
ADDITIONAL INFORMATION
ASK ABOUT BUILDER'S INCENTIVES! Bristol Elevation B floor plan located on large cove lot nestled in a private area of White Oak in Arlington. Great schools, shopping, and convenient location! Executive series home includes 8 ft tall doorways downstairs, soft close cabinets and drawers in Kitchen and Primary, 3 Car side load garage, and more! Stop by our Model Home on Milton Wilson Drive or call listing agent to schedule a tour of this beautiful neighborhood. Move-in mid June!
$879,000
21605 Hwy 196 St Arlington, TN 38002
- Type:
- Single Family-Detached
- Sq.Ft.:
- 2,199
- Status:
- Active
- Beds:
- 3
- Lot size:
- 7.11 Acres
- Year built:
- 2004
- Baths:
- 2.10
- MLS#:
- 10163967
- Subdivision:
- None
ADDITIONAL INFORMATION
Very unique one of a kind property. Great for multi generational living or investment. The property has two homes with one address and can not be divided. The front house built in 2004 is approximately 2400 sq.ft. The back house built in 1988 is approximately 2500 sq.ft. There is a detached 3 bay shop approx 960 sq.ft. at the back of the property great for those extra toys or ag equipment. 1.5 miles from I-40.
Open House:
Saturday, 4/20 3:00-5:00PM
- Type:
- Single Family-Detached
- Sq.Ft.:
- 2,999
- Status:
- Active
- Beds:
- 4
- Lot size:
- 0.28 Acres
- Year built:
- 2023
- Baths:
- 3.00
- MLS#:
- 10163715
- Subdivision:
- Wilson Lake
ADDITIONAL INFORMATION
*** 6% 30-YEAR FIXED RATE CONV. LOAN (over $300/mo. savings!) THROUGH BUILDER'S PREFERRED LENDER. PLUS BUILDER PAYS ALL CLOSING COSTS! LIMITED TIME ONLY!*** "Arlington" Farmhouse plan features 2 BR down and Open floor plan w/Vaulted Great Room, Kitchen w/ gas, large island, granite, ss appl, & farmhouse sink. Luxury Primary suite w/ large walk-in closet. 3- CAR GARAGE! N'hood gazebo & walking trail connection. Walk to Forrest St. Park & Arlington's Historic Depot Square. Arlington Schools!
- Type:
- Single Family-Detached
- Sq.Ft.:
- 2,999
- Status:
- Active
- Beds:
- 4
- Lot size:
- 0.34 Acres
- Year built:
- 2023
- Baths:
- 3.00
- MLS#:
- 10163723
- Subdivision:
- Belmont Ph 4
ADDITIONAL INFORMATION
*** 6% 30-YEAR FIXED RATE CONV. LOAN (over $300/mo. savings!) THROUGH BUILDER'S PREFERRED LENDER. PLUS BUILDER PAYS ALL CLOSING COSTS! LIMITED TIME ONLY!*** "Arlington" Craftsman plan features 2 BR down & Open floor plan w/ vaulted Great Room, Kitchen w/ gas, large island, granite, ss appl, & farmhouse sink. Luxury Primary suite w/ large walk-in closet. 3- CAR GARAGE! N'hood gazebo w/ walking trail connection. Walk to Forrest St. Park & Arlington's Historic Depot Square. Arlington Schools!

All information provided is deemed reliable but is not guaranteed and should be independently verified. Such information being provided is for consumers' personal, non-commercial use and may not be used for any purpose other than to identify prospective properties consumers may be interested in purchasing. The data relating to real estate for sale on this web site is courtesy of the Memphis Area Association of Realtors Internet Data Exchange Program. Copyright 2024 Memphis Area Association of REALTORS. All rights reserved.
Arlington Real Estate
The median home value in Arlington, TN is $505,555. This is higher than the county median home value of $131,400. The national median home value is $219,700. The average price of homes sold in Arlington, TN is $505,555. Approximately 89.07% of Arlington homes are owned, compared to 10.93% rented, while 0% are vacant. Arlington real estate listings include condos, townhomes, and single family homes for sale. Commercial properties are also available. If you see a property you’re interested in, contact a Arlington real estate agent to arrange a tour today!
Arlington, Tennessee has a population of 11,678. Arlington is more family-centric than the surrounding county with 57.05% of the households containing married families with children. The county average for households married with children is 25.49%.
The median household income in Arlington, Tennessee is $99,404. The median household income for the surrounding county is $48,415 compared to the national median of $57,652. The median age of people living in Arlington is 32.8 years.
Arlington Weather
The average high temperature in July is 91.3 degrees, with an average low temperature in January of 30.8 degrees. The average rainfall is approximately 54.4 inches per year, with 3.1 inches of snow per year.
