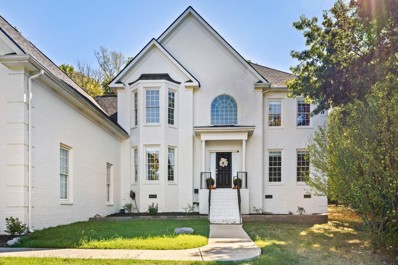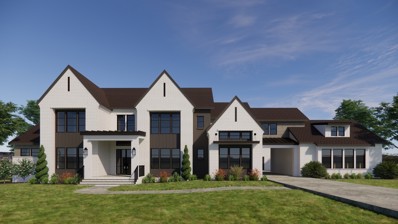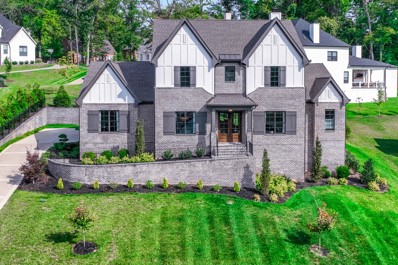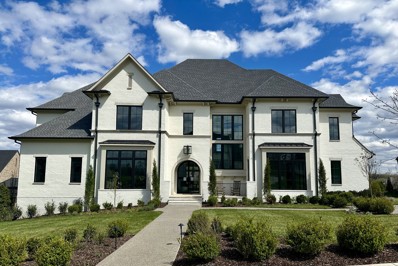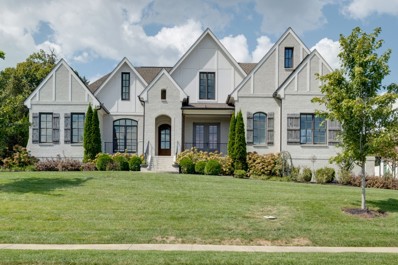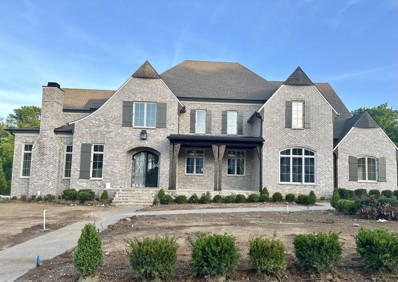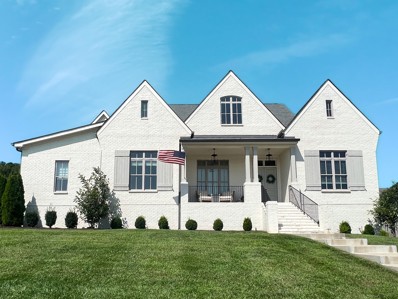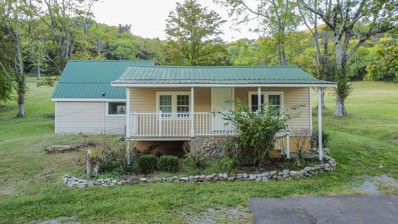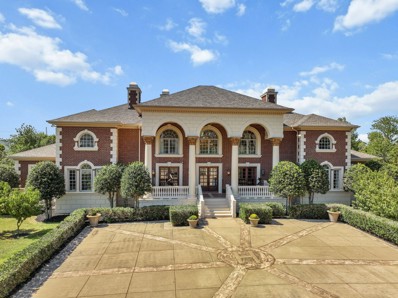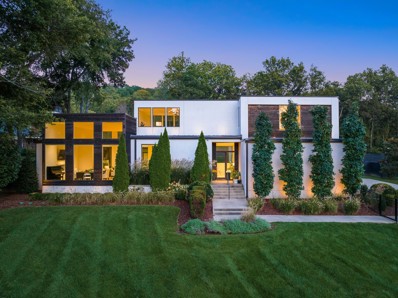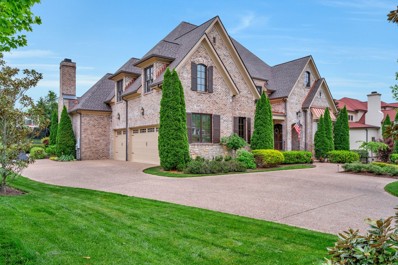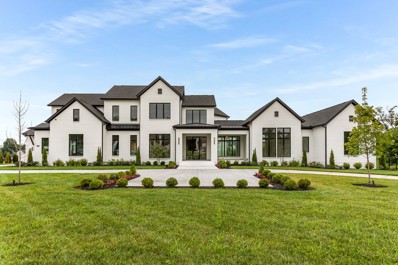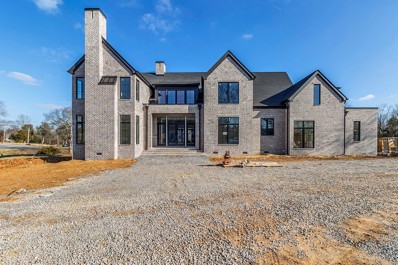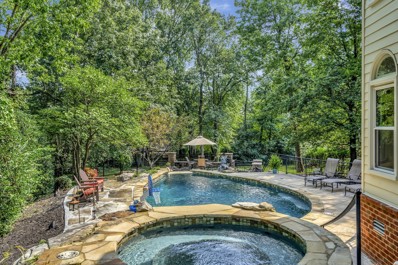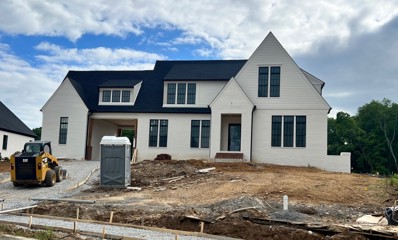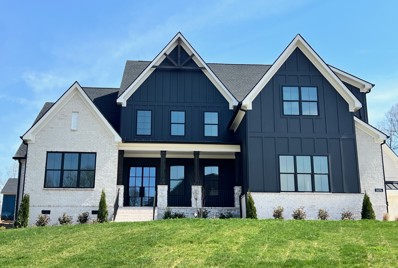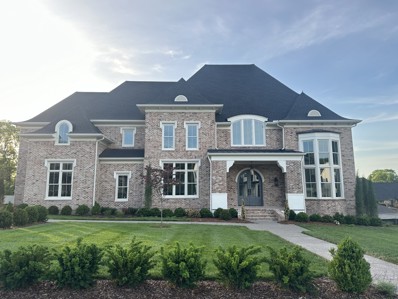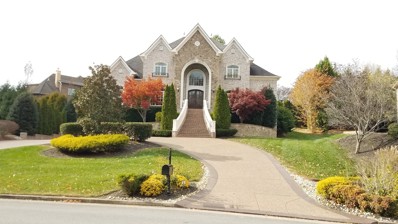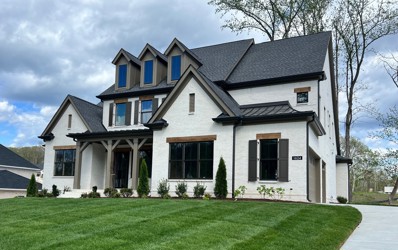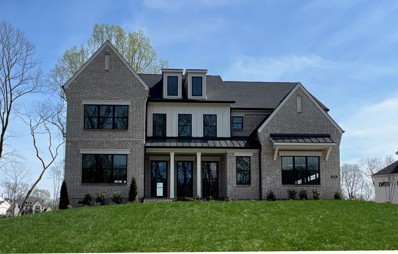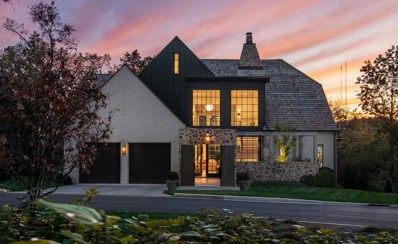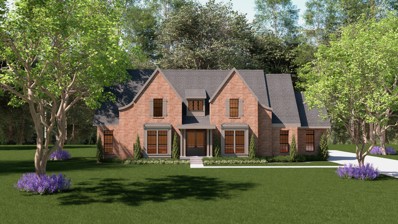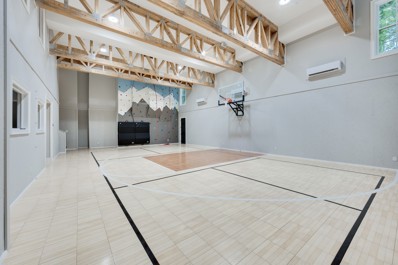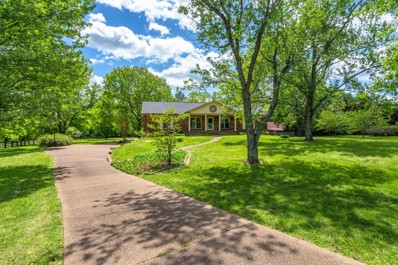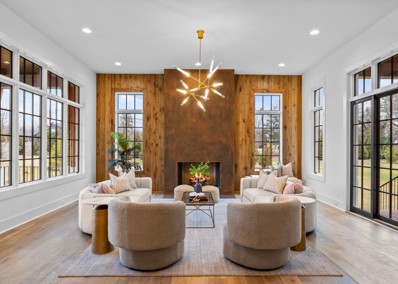Brentwood TN Homes for Sale
$1,370,000
1017 Alcove Ct Brentwood, TN 37027
- Type:
- Single Family
- Sq.Ft.:
- 4,307
- Status:
- Active
- Beds:
- 5
- Lot size:
- 0.58 Acres
- Year built:
- 2003
- Baths:
- 4.00
- MLS#:
- 2606449
- Subdivision:
- South Springs @
ADDITIONAL INFORMATION
For those who appreciate entertainment, this home is a true gem. Inside, you'll find a dedicated media room that's perfect for movie nights with family and friends. There's also a professionally equipped Recording Studio, all ready for the music enthusiast! Nestled on over a half acre lot, in a cul de sac, this home offers the rare luxury of both space and privacy. The backyard is a true oasis, featuring a serene wooded backdrop where you can escape the hustle and bustle of daily life. It's the ideal setting for kids and pets to explore and play. Recent upgrades include a new roof and newer HVACs that ensures peace of mind for years to come. The exterior was tastefully painted just a few years ago, giving the home a fresh, modern look that stands out in the neighborhood.This exquisite property boasts a perfect blend of elegance and functionality, making it a haven for any family.
$3,799,950
1290 Broad Oaks Dr Brentwood, TN 37027
- Type:
- Single Family
- Sq.Ft.:
- 6,443
- Status:
- Active
- Beds:
- 5
- Lot size:
- 2.03 Acres
- Year built:
- 2023
- Baths:
- 6.00
- MLS#:
- 2581314
- Subdivision:
- Broad Oaks
ADDITIONAL INFORMATION
1 of 8 homes in Broad Oaks. With five bedrooms and five and a half baths, there is plenty of room for everyone in the family to have their own private space. The four-car garage and porte cochere provide ample parking options. Inside, a Study for those who work from home, a Formal Dining Room, Gameroom on the main level. An Elevator will take you to the Bedrooms, Media Room, and Exercise room on the 2nd level. Agent/Buyer to verify all pertinent info. Design Book in Document section. BUILDERS CONTRACT MUST BE USED AND COMPLETED BY LISTING AGENT.
$1,950,000
1596 Eastwood Dr Brentwood, TN 37027
- Type:
- Single Family
- Sq.Ft.:
- 4,590
- Status:
- Active
- Beds:
- 5
- Lot size:
- 0.5 Acres
- Year built:
- 2020
- Baths:
- 6.00
- MLS#:
- 2577307
- Subdivision:
- Reserve @ Raintree Forest
ADDITIONAL INFORMATION
Experience luxury living in this like-new, meticulously maintained, custom Aspen Home, nestled within Raintree Forest Reserve with breathtaking views. This 5-bedroom, 5.5-bathroom home is a fusion of transitional design and functionality, featuring primary and guest bedrooms on the main level, with three bedrooms and a recreation room upstairs. At the heart of this home is a chef's kitchen, with a sprawling quartz island and a concealed walk-in pantry, ideal for those who love to entertain. Wood floors and architectural ceiling features adorn each room, in addition to custom cabinetry throughout. For the outdoor enthusiasts, this home features an outdoor kitchen and patio area perfect for gatherings and relaxation. In addition to a central vacuum system, outdoor sprinkler system and exterior lighting, there are several upgrades throughout the home including cast iron vents, and custom draperies. This will be a turnkey opportunity with all mounted televisions and appliances conveying.
$3,989,000
1608 Rosebrooke Drive Brentwood, TN 37027
- Type:
- Single Family
- Sq.Ft.:
- 7,293
- Status:
- Active
- Beds:
- 5
- Lot size:
- 0.67 Acres
- Year built:
- 2023
- Baths:
- 7.00
- MLS#:
- 2574304
- Subdivision:
- Rosebrooke
ADDITIONAL INFORMATION
Move-ready! Settle in before the new school year! This brand new home brought to you by the leader of luxury homebuilding, Ford Classic Homes! Pls Timeless and Transitional Charm Loaded with over $200k in upgrades and hand-selected by Award-Winning Interior Designer. The home offers elegance and sophistication with 11-12' ceilings on main level, as well as 2-story living in the Great Room & Foyer. Large windows illuminate the home. Home elevator included! Extra Large bedrooms are en-suite. Bonus Room opens to an open-air comfortable Balcony permit for fire pit, and also connects to a Wet /bar & separate, yet equally spacious game room. Upper level Laundry /Hobby Room and Plenty of storage! This beautiful new home backs to common space for utmost privacy in the backyard with lots of trees and space to accommodate a pool, putting green and play area! !
$2,129,000
1923 Campfire Court Brentwood, TN 37027
- Type:
- Single Family
- Sq.Ft.:
- 4,540
- Status:
- Active
- Beds:
- 4
- Lot size:
- 0.66 Acres
- Year built:
- 2018
- Baths:
- 5.00
- MLS#:
- 2574936
- Subdivision:
- Traditions Sec1
ADDITIONAL INFORMATION
Custom Home with Open Floor Plan for Family Living. Walnut Floors on Main Level. Chef's Kitchen w/Quartz Countertops, Large Island, High End Appliances, Butler & Walk-In Pantries. Great RM w/F/P, Built-In Bookcases & Beamed Ceiling Open to Kitchen & Large Breakfast RM. Study/Office w/ Built-In Bookcases. Primary Suite w/Luxe Bath & Large Walk-In Closet. Huge Guest Suite on Main. Oversized Laundry RM w/Dog Room. 2 Bed RMS/2 BA & Oversized Rec RM UP. Large Vaulted Ceiling Screened Porch w/F/P Overlooking Private Back Yard. Tankless Water Heater, Plantation Shutters, Huge Walk-In Attic Storage, Irrigation System, Landscape Lighting. Great Location Close to Shopping, Smith Park & Less than a Mile to Ravenwood High.
$4,207,930
9323 Joslin Court Brentwood, TN 37027
- Type:
- Single Family
- Sq.Ft.:
- 7,486
- Status:
- Active
- Beds:
- 5
- Lot size:
- 0.65 Acres
- Year built:
- 2024
- Baths:
- 7.00
- MLS#:
- 2571404
- Subdivision:
- Witherspoon
ADDITIONAL INFORMATION
Ford Classic Homes features Spacious Kitchen on front of the home overlooking a two-story Dining Room & Living Room.* 5 Bdrms/5 Full/2 Half Baths, 4 Car Garage. Grand and welcoming Foyer. Wine storage. Elevator to both floors. Huge Covered Outdoor Living Space with Fireplace and Outdoor Kitchen. Private Study with Fireplace. Oversized Home Center and Separate Mudroom. Guest Suite on main level. Spacious Primary Suite w sitting area. Upper level/Over garage Media Room and Game room. Beautiful, spacious lot backing to tree-line. One of the Final Few Opportunities in Witherspoon!
$2,350,000
1911 Parade Dr Brentwood, TN 37027
- Type:
- Single Family
- Sq.Ft.:
- 5,443
- Status:
- Active
- Beds:
- 5
- Lot size:
- 0.47 Acres
- Year built:
- 2019
- Baths:
- 6.00
- MLS#:
- 2628489
- Subdivision:
- Traditions Sec3
ADDITIONAL INFORMATION
5 BEDS 5 FULL 2 HALF BATHS~4 BEDS ON MAIN LEVEL- ROCKING CHAIR FRONT PORCH~12' CEILINGS IN FOYER & DINING ROOM~VAULTED CEILING WITH BEAMS IN LIVING ROOM- MASTER SUITE W/ SEPARATE CLOSETS~MASTER BATH LUXURIOUS HEATED FLOORS & STEAM SHOWER- SPACIOUS ISLAND KITCHEN W/ UPGRADED APPLIANCES OPEN TO FAMILY ROOM~ WALK-IN PANTRY W/COFFEE BAR - HARDWOOD THROUGHOUT~LAUNDRY W/ FRIENDS ENTRY AND TWO MUD ROOM STORAGE AREAS~THEATRE ROOM TURNED DANCE STUDIO-BONUS ROOM WITH WET BAR- UPSTAIRS GUEST SUITE WITH DOUBLE SINK AND WALK-IN CLOSET- SPACIOUS LOFT WITH CUSTOM GLASS OVERLOOK- BEAUTIFUL PLAYROOM ROUNDING OUT THIS 5400 SQ FT. GORGEOUS CUSTOM TN VALLEY HOME. HUGE REAR COVERED PORCH W/ WOOD-BURNING FIREPLACE~ LARGE PATIO- 3 CAR GARAGE W/WORKOUT AREA. TORNADO/SAFE ROOM & GENERATOR.
$2,150,000
1447 Franklin Rd Brentwood, TN 37027
- Type:
- Single Family
- Sq.Ft.:
- 1,123
- Status:
- Active
- Beds:
- 3
- Lot size:
- 9.29 Acres
- Year built:
- 1940
- Baths:
- 2.00
- MLS#:
- 2639572
ADDITIONAL INFORMATION
Build your luxury Dream Home on this beautiful 9 Acre natural oasis in Brentwood, Williamson County. The existing cottage house by the road has been grandfathered in under it's current AR zoning, so you get 2 homesite opportunities for the price of 1. Use the cottage for staging during construction, a rental, or future guest house with improvements. Public water, sewer, electric, and gas all available on-site. Close to the interstate, retail, restaurants, and shopping, it provides the perfect blend of convenience and tranquility. Custom Build-to-suit homesite backs up to a lush forest and is tucked up off the road for privacy with beautiful views of Middle TN's rolling hills. No HOA, you have the ultimate freedom to design and customize your dream estate. Survey shows up to date parcel land outline and ideal buildable area. Renderings show possible home design potential.
$7,980,000
109 Woodward Hills Pl Brentwood, TN 37027
- Type:
- Single Family
- Sq.Ft.:
- 13,730
- Status:
- Active
- Beds:
- 6
- Lot size:
- 3 Acres
- Year built:
- 2005
- Baths:
- 12.00
- MLS#:
- 2573350
- Subdivision:
- Woodward Hills
ADDITIONAL INFORMATION
Spectacular in design, quality, and attention to detail, this exquisite European inspired home was built by a builder for his personal residence. Perfect for entertaining, the home offers an open foyer with elegant domed ceiling, large scale rooms/living areas, 8 fireplaces, all en-suite bedrooms, a luxurious in-law suite, maid's quarters with kitchen, theater room, exercise room, large sunroom, several bar areas, elevator to all floors, plus a complete saltwater negative edge pool with many custom features, surrounded by extensive Corinthian columns and custom colonade. The home sits on a private 2.56 acre lot surrounded by common area in an exclusive small gated community with only 15 homes.
$3,200,000
5432 Granny White Pike Brentwood, TN 37027
Open House:
Sunday, 4/28 1:00-3:00PM
- Type:
- Single Family
- Sq.Ft.:
- 5,365
- Status:
- Active
- Beds:
- 5
- Lot size:
- 0.92 Acres
- Year built:
- 2019
- Baths:
- 7.00
- MLS#:
- 2580928
- Subdivision:
- Radnor
ADDITIONAL INFORMATION
Looking for a wow-factor home? Look no further than 5432 Granny White! Built in 2019 by Frye Classic Construction, this property combines warm and modern effortlessly. The long driveway sets the property back privately from the street on an acre oasis. You'll get to enjoy all of the bells and whistles the homeowners have upgraded including a saltwater pool and hot tub, studio addition, custom outdoor landscaping, full home automation with Control4, front and back irrigation, and full home water filtration. The sellers love the ability to walk/run to Radnor Lake as well as the convenience of a 10 minute drive to the Green Hills Whole Foods / 5 minute drive to Maryland Farms.
$2,240,000
9562 Yellow Finch Ct Brentwood, TN 37027
- Type:
- Single Family
- Sq.Ft.:
- 5,619
- Status:
- Active
- Beds:
- 5
- Lot size:
- 0.36 Acres
- Year built:
- 2013
- Baths:
- 5.00
- MLS#:
- 2644426
- Subdivision:
- Hampton Reserve Sec 3
ADDITIONAL INFORMATION
Gated Brentwood community with incredibly easy access to Cool Springs & I-65. New roof in 2023 with copper flashing & all new carpet. Built-in cubbies & storage shelving in garage. Gorgeous floorplan. In addition to all the bedrooms, there is a dedicated office with french doors. Must see the oversized rooms & abundance of closet space throughout. Professional outdoor grill & hardscape backs to commons area. Homeowners especially love sitting out back & enjoying the greenery & privacy that surrounds.
$4,350,000
495 Chloe Ct Brentwood, TN 37027
- Type:
- Single Family
- Sq.Ft.:
- 7,412
- Status:
- Active
- Beds:
- 5
- Lot size:
- 1.1 Acres
- Year built:
- 2023
- Baths:
- 8.00
- MLS#:
- 2558662
- Subdivision:
- Delfino
ADDITIONAL INFORMATION
BRING ANY OFFERS! SELLER IS VERY MOTIVATED! Brand new 2023 build in the HEART of Brentwood, TN! Built by Hidden Valley Homes. This home is a true SHOW STOPPER, with all en suite bedroom with EXTRA large closets, Catering kitchen, plus, Wine Cellar, 4 car garage w/ epoxy floors & electric car charger. The absolute PERFECT layout for entertaining!
$2,800,000
1621 Sunset Rd Brentwood, TN 37027
- Type:
- Single Family
- Sq.Ft.:
- 6,169
- Status:
- Active
- Beds:
- 5
- Lot size:
- 1 Acres
- Year built:
- 2023
- Baths:
- 8.00
- MLS#:
- 2607725
ADDITIONAL INFORMATION
Elegant new construction on a level one-acre lot. This exquisite home features five bedrooms with attached baths, 3 powder rooms, a 2-story great room w/ gas fireplace, a separate den/office with gas fireplace, a large formal dining room, chef's kitchen with scullery pantry (including a 2nd dishwasher, refrigerator and sink), bonus/club room and a theater room w/ wet bar. The home also features a second flex room and additional bunk room, plus lots of walk-in storage. High end designer finishes, lighting and appliances throughout. Outside you'll enjoy the oversized covered porch with gas fireplace, terrace and separate cooking porch. Three-car side-entry garage and room for a pool. Please contact listing agent for info on selections and finishes.
$1,749,900
9329 Navaho Dr Brentwood, TN 37027
- Type:
- Single Family
- Sq.Ft.:
- 4,518
- Status:
- Active
- Beds:
- 4
- Lot size:
- 0.96 Acres
- Year built:
- 1989
- Baths:
- 5.00
- MLS#:
- 2623310
- Subdivision:
- Liberty Downs
ADDITIONAL INFORMATION
Freshly Painted with New Carpet * Wonderful Backyard Oasis Featuring 3 Tier Pool with Spa* Main Level Primary Suite with Completed Renovated Bathroom and Dual Walk-in Closets* 2 Story Living Room w/ Fireplace* Family Room Overlooking Pool* 3 Bedrooms Upstairs with Large Bonus Room* Kitchen w/ Island and Large Walk-in Pantry* Separate Office in Basement for Privacy* Media Room with Stadium Seating w/ All Components to Remain* Wine Room w/ Custom Shelving* All Windows Replaced in 2021* Savant Touchscreen System Controls in House Audio and Cameras w/ Smartphone Capability* Florida Room w/ Vertical Sliding Windows Overlooking Pool and Spa* Mature Trees Offer Terrific Privacy* New Gutters w/ Guttergaurds* Guest Parking in Front* Entertainers Paradise! * Ask About Our Mortgage Buy Down Program
$2,489,900
1629 Kaschlina Point Brentwood, TN 37027
- Type:
- Single Family
- Sq.Ft.:
- 5,064
- Status:
- Active
- Beds:
- 5
- Lot size:
- 0.8 Acres
- Year built:
- 2024
- Baths:
- 6.00
- MLS#:
- 2586350
- Subdivision:
- Raintree Reserve
ADDITIONAL INFORMATION
Beautiful New Construction home by Ridgemont Homes will be ready June/July 2024. This large .80 Acre homesite offers plenty of room for a pool and large outdoor living. This Brentwood Neighborhood is zoned to the highly-sought after Crockett, Woodland & Ravenwood School District. Primary and Guest Suites on Main Level, Covered Back Porch, Bonus Room, Drive under, 3-Car porte co·chère Garage. Incredible Included Features but customizations can be made. Future Neighborhood Pool and Pickleball Court starting soon.
$1,989,900
1676 Geralds Drive Brentwood, TN 37027
Open House:
Sunday, 4/28 10:00-5:00PM
- Type:
- Single Family
- Sq.Ft.:
- 4,763
- Status:
- Active
- Beds:
- 5
- Lot size:
- 0.69 Acres
- Year built:
- 2023
- Baths:
- 5.00
- MLS#:
- 2536396
- Subdivision:
- Raintree Reserve
ADDITIONAL INFORMATION
Grand Opening of the Newest Section of Raintree Reserve! Award Winning Builder - Turnberry Homes. Popular Nottingham Floor Plan. Vaulted Family Room w/Built-ins, Vaulted Office, Primary and Guest Suites on Main Level, Expanded Laundry Room - Covered Back Porch, Bonus Room, Walk-in Storage, 3-Car Garage - Call agents to make appointment to view decorated model of this home. Premium Homesites in this Coveted Brentwood Neighborhood and Brentwood Schools. Incredible Included Features - Future Neighborhood Pool and Pickleball Court.
$4,153,870
9324 Joslin Ct Lot 7 Brentwood, TN 37027
- Type:
- Single Family
- Sq.Ft.:
- 7,066
- Status:
- Active
- Beds:
- 5
- Lot size:
- 0.73 Acres
- Year built:
- 2023
- Baths:
- 7.00
- MLS#:
- 2535296
- Subdivision:
- Witherspoon Sec8
ADDITIONAL INFORMATION
European elegance built by Ford Classic Homes has plenty to offer - timeless charm with utmost livability. Elegant foyer with curved stairwell, gourmet kitchen, separate breakfast room, spacious great room, wine storage room, 2 Bedrooms on main level. A raised study with high ceiling. Upgraded lighting, high-level tile & countertops, and all Wolf/Subzero appliances are just a few examles of the premium level of finish in this home. Floor plan and lot are perfect for indoor/outdoor living, with a large covered porch overlooking a spacious backyard. Home elevator included.
$2,295,000
1211 Rolling Creek Dr Brentwood, TN 37027
- Type:
- Single Family
- Sq.Ft.:
- 7,920
- Status:
- Active
- Beds:
- 6
- Lot size:
- 0.44 Acres
- Year built:
- 2006
- Baths:
- 7.00
- MLS#:
- 2535640
- Subdivision:
- Hampton Reserve Sec 4
ADDITIONAL INFORMATION
Custom Built French Home in Private Gated Community; Soaring ceilings; Cascading Spiral Stairs Foyer with granite Floor; Main level Master and Guest Suite; All suite Bed Rms; Vaulted, Coffered, Trey & Barrel Ceilings; Central Surround audio System; Theater Rm; Exercise/Game Rm; Study Rm; Wet Bar; Roughed-in for elevator; 4-Car garage; Water Filtration/Purification System.
$1,899,900
1624 Kaschlina Pt Brentwood, TN 37027
- Type:
- Single Family
- Sq.Ft.:
- 4,949
- Status:
- Active
- Beds:
- 5
- Lot size:
- 0.52 Acres
- Year built:
- 2023
- Baths:
- 6.00
- MLS#:
- 2534280
- Subdivision:
- Raintree Reserve
ADDITIONAL INFORMATION
Buyer can make their own Interior selections - Home can be completed within 90 days of finalizing selections. Grand Opening of Brand New Raintree Reserve Subdivision - Award Winning Turnberry Homes - Popular Glen Abbey II Floor Plan with 2 Bedrooms on Main Level - Open Family Room, Gourmet Kitchen, Office on Main, Bonus Room and Loft plus another 3 Bedrooms and Baths upstairs, Walk-in Storage, Covered Porch - 3-Car Garage. Call agents to make appointment to view decorated modes to show builders work. Premium Homesites in this Coveted Brentwood Neighborhood with Brentwood Schools. Incredible Included Features - Future Neighborhood Pool and Pickleball Court.
$1,799,900
1626 Kaschlina Pt Brentwood, TN 37027
Open House:
Saturday, 4/27 10:00-5:00PM
- Type:
- Single Family
- Sq.Ft.:
- 4,300
- Status:
- Active
- Beds:
- 4
- Lot size:
- 0.6 Acres
- Year built:
- 2023
- Baths:
- 5.00
- MLS#:
- 2534076
- Subdivision:
- Raintree Reserve
ADDITIONAL INFORMATION
Grand Opening of the Newest Section of Raintree Reserve! Award Winning Builder - Turnberry Homes. St. James Floor Plan with Primary Suite on the main floor and Open Floorplan with 2-Story Soaring Ceilings. Catwalk overlooks Gathering Room, Large Bonus Room and Walk-in Storage could be 5th Bedroom. Premium Homesites in this Coveted Brentwood Neighborhood and Brentwood Schools. Call agents to make appointment. Incredible Included Features - Future Neighborhood Pool and Pickleball Court.
$3,695,000
1804 Writers Cir Brentwood, TN 37027
Open House:
Sunday, 4/28 2:00-4:00PM
- Type:
- Single Family
- Sq.Ft.:
- 6,475
- Status:
- Active
- Beds:
- 5
- Lot size:
- 0.21 Acres
- Year built:
- 2018
- Baths:
- 6.00
- MLS#:
- 2627081
- Subdivision:
- Voce
ADDITIONAL INFORMATION
A masterpiece of timeless design, modern sophistication, and attention to detail in the exclusive, sought-after Vocé neighborhood adjoining Richland CC and Radnor Lake. Be surrounded by nature yet minutes to Green Hills/Brentwood, or a golf cart ride to country club. This home was custom built in 2018, with interiors by a designer featured in Architectural Digest, Elle Decor, etc. Bask in the airy, light-filled interiors where you are embraced by classic, timeless materials such as masonry & Tennessee Fieldstone walls, a cedar shake roof, and surfaces of European marble, limestone, and white oak. Enjoy remarkable views of the surrounding nature and hillside sunsets, or see fireworks from the house at Richland CC in July. Wine cellar, home gym, outdoor living, firepit, courtyard fountain, and landscape by Daigh Rick architects. Upgraded HVAC, water filtration, upgraded mechanicals and appliances. Multiple pool design concepts are available, and furnishings are available for purchase.
$2,995,000
520 Mansion Dr Brentwood, TN 37027
- Type:
- Single Family
- Sq.Ft.:
- 5,685
- Status:
- Active
- Beds:
- 6
- Lot size:
- 0.94 Acres
- Year built:
- 2023
- Baths:
- 8.00
- MLS#:
- 2530903
- Subdivision:
- Country Club Est
ADDITIONAL INFORMATION
Situated in the Heart of Brentwood, Country Club Estates is one of the most convenient locations in Brentwood. This lot is a flat acre, tucked away in the back of the neighborhood and will be built with top tier products, including Brizio faucets, Pella windows, Iron Lion Entries, GE Monogram appliances, and custom cabinetry. Fabulous floorplan with the family in mind that enjoys hosting guests, and working from home (see media). Just 3 minutes to Kroger, Fresh Market, Peter's Sushi, Del Friscos, Chick-fil-A, Jeni's Ice Cream, Uncle Julio's, Brentwood Country Club, and all that central Brentwood offers. Ask about the fully custom option available on this level, acre lot. Zoned Lipscomb Elem, Brentwood Middle/High. To be complete in Spring/Summer 2024. No hoa. Call Alex with questions.
$5,249,900
933 Edmondson Pike Brentwood, TN 37027
- Type:
- Single Family
- Sq.Ft.:
- 9,224
- Status:
- Active
- Beds:
- 6
- Lot size:
- 2.05 Acres
- Year built:
- 2023
- Baths:
- 8.00
- MLS#:
- 2527181
- Subdivision:
- Stream Dance
ADDITIONAL INFORMATION
48 HOUR KICK OUT CLAUSE * New Construction by Superior Homes on Wooded 2 Acre Lot with Indoor Gym * Beautiful millwork throughout, wood beams, vaulted ceilings * B/I Speakers * Chef's kitchen w/ oversize island, gourmet range, 2 dishwashers, pot filler, prep pantry * Primary suite w/ lg walk-in closet w/stackable laundry, gorgeous bath w/oversize shower & freestanding tub * Guest Rm on Main * Elevator to all floors * 10x10 Flex Rm on Main could be Office or Wine Rm * Upper Level Laundry & Rec Rm * Wheelchair Accessible Suite on UL * Basement w/ Kitchenette, Game Rm, Media Rm/Golf Simulator & Full Bath * Gym/Workout Level w/ Rock Climbing Wall, Basketball/Pickleball Ct & Exercise Rm * Gorgeous Pool w/ Sauna * 50x25 Future Expansion Space/Walk-in Storage connected to possible MIL suite could be Future Apt
$1,400,000
9725 Concord Rd Brentwood, TN 37027
- Type:
- Single Family
- Sq.Ft.:
- 3,237
- Status:
- Active
- Beds:
- 3
- Lot size:
- 4.62 Acres
- Year built:
- 1978
- Baths:
- 3.00
- MLS#:
- 2515579
ADDITIONAL INFORMATION
Much desired K-12 schools with high test score rankings! 4.62 flat acres (half fenced) with creek to explore. Room to play, swim, garden, pets, build a tree house, observe wildlife, or simply sit still and listen to the song of the wind as it rustles majestic cottonwood leaves. The huge workshop provides space for storing tools, toys, cars and more. Smaller workshop and covered RV Parking Spot. Splash in the 8’ pool with sun deck. 3 bedroom/3 bath with finished basement that offers lots of flex space and storm safe area. Land next door available too, for a whopping 10.9 gorgeous acres! Make the prettiest land in Brentwood your new home!
$3,879,000
8909 Palmer Way Brentwood, TN 37027
- Type:
- Single Family
- Sq.Ft.:
- 7,209
- Status:
- Active
- Beds:
- 5
- Lot size:
- 1.06 Acres
- Year built:
- 2023
- Baths:
- 7.00
- MLS#:
- 2615310
- Subdivision:
- Marshall Place
ADDITIONAL INFORMATION
Custom home by Chandelier Development & designed by P Shea Design in Brentwood's gated community Marshall Place.Luxury home sits on level 1 acre lot in the community w/10 home sites. Impressive details on every corner includ designer lighting from Visual Comfort, custom trim/tile work, quartz or marble countertop throughout & lavish hardware.Spacious flr plan w/gourmet kitchen feat extra large island w/informal dining, Thermador Appliances, butlers pantry & bar. LR offers a fireplace w/a wood wall feature as focal point. Primary wing on main w/a brick gallery flr, 2 walk-in closets & an eye-catching ensuite. 2nd floor encompasses 3 bedrms, large rec & media rm w/a kitchenette.Side covered patio w/brick fireplace for enjoyment.Pool bath w/room for a future pool.3 car garage & friends entry.
Andrea D. Conner, License 344441, Xome Inc., License 262361, AndreaD.Conner@xome.com, 844-400-XOME (9663), 751 Highway 121 Bypass, Suite 100, Lewisville, Texas 75067


Listings courtesy of RealTracs MLS as distributed by MLS GRID, based on information submitted to the MLS GRID as of {{last updated}}.. All data is obtained from various sources and may not have been verified by broker or MLS GRID. Supplied Open House Information is subject to change without notice. All information should be independently reviewed and verified for accuracy. Properties may or may not be listed by the office/agent presenting the information. The Digital Millennium Copyright Act of 1998, 17 U.S.C. § 512 (the “DMCA”) provides recourse for copyright owners who believe that material appearing on the Internet infringes their rights under U.S. copyright law. If you believe in good faith that any content or material made available in connection with our website or services infringes your copyright, you (or your agent) may send us a notice requesting that the content or material be removed, or access to it blocked. Notices must be sent in writing by email to DMCAnotice@MLSGrid.com. The DMCA requires that your notice of alleged copyright infringement include the following information: (1) description of the copyrighted work that is the subject of claimed infringement; (2) description of the alleged infringing content and information sufficient to permit us to locate the content; (3) contact information for you, including your address, telephone number and email address; (4) a statement by you that you have a good faith belief that the content in the manner complained of is not authorized by the copyright owner, or its agent, or by the operation of any law; (5) a statement by you, signed under penalty of perjury, that the information in the notification is accurate and that you have the authority to enforce the copyrights that are claimed to be infringed; and (6) a physical or electronic signature of the copyright owner or a person authorized to act on the copyright owner’s behalf. Failure t
Brentwood Real Estate
The median home value in Brentwood, TN is $1,050,000. This is higher than the county median home value of $453,400. The national median home value is $219,700. The average price of homes sold in Brentwood, TN is $1,050,000. Approximately 87.7% of Brentwood homes are owned, compared to 9.01% rented, while 3.29% are vacant. Brentwood real estate listings include condos, townhomes, and single family homes for sale. Commercial properties are also available. If you see a property you’re interested in, contact a Brentwood real estate agent to arrange a tour today!
Brentwood, Tennessee has a population of 41,524. Brentwood is more family-centric than the surrounding county with 48.65% of the households containing married families with children. The county average for households married with children is 44.17%.
The median household income in Brentwood, Tennessee is $151,722. The median household income for the surrounding county is $103,543 compared to the national median of $57,652. The median age of people living in Brentwood is 41.2 years.
Brentwood Weather
The average high temperature in July is 89.2 degrees, with an average low temperature in January of 25.4 degrees. The average rainfall is approximately 51.9 inches per year, with 1.6 inches of snow per year.
