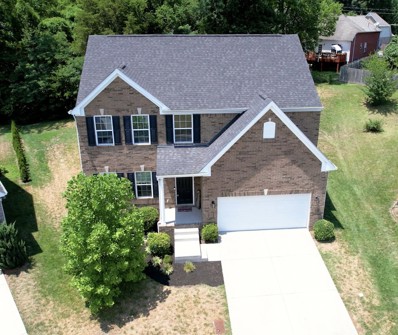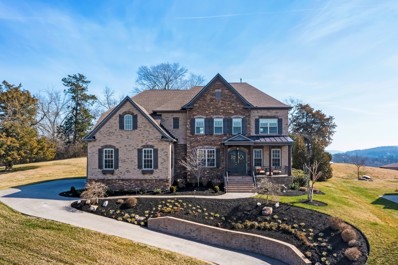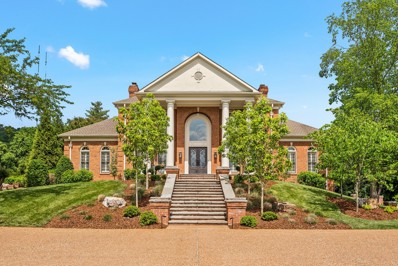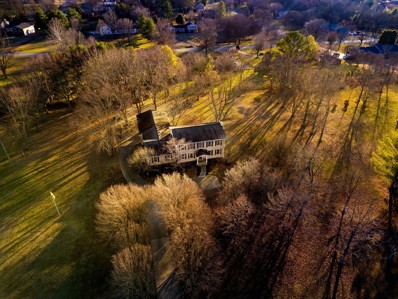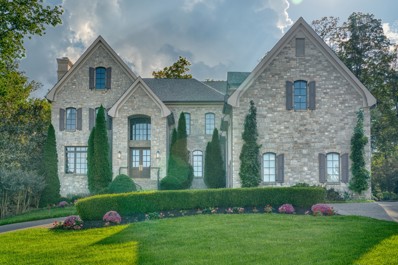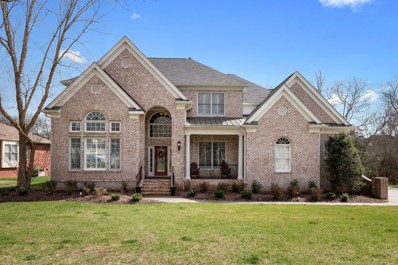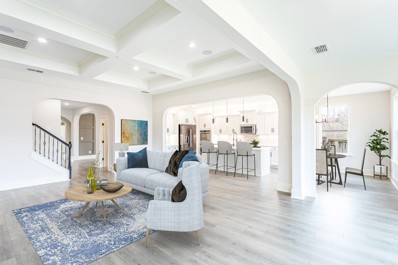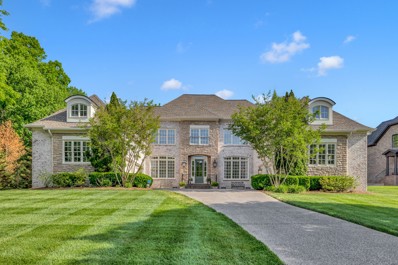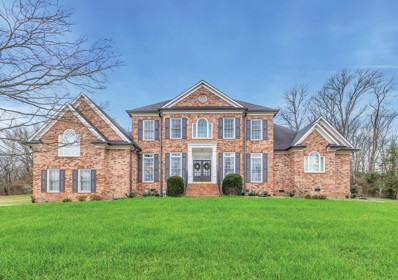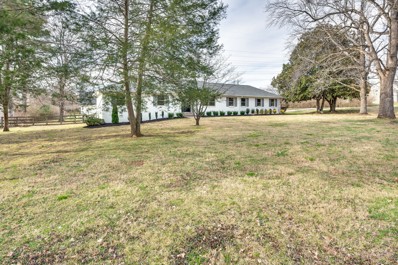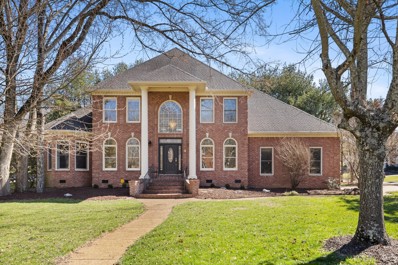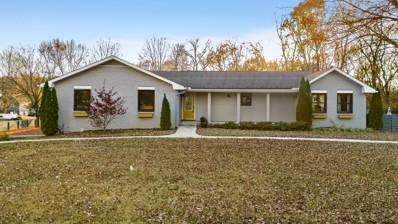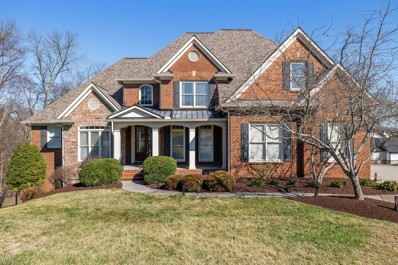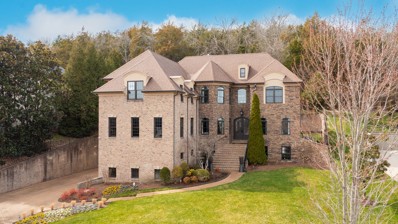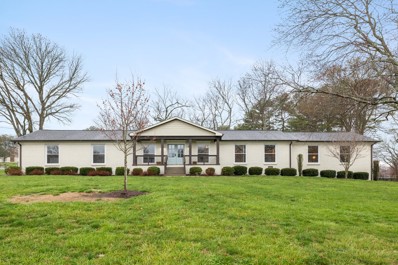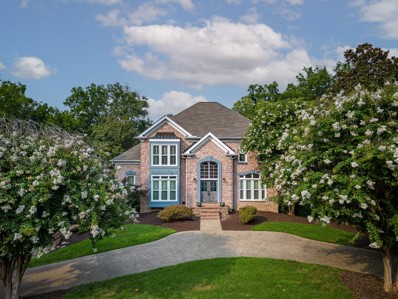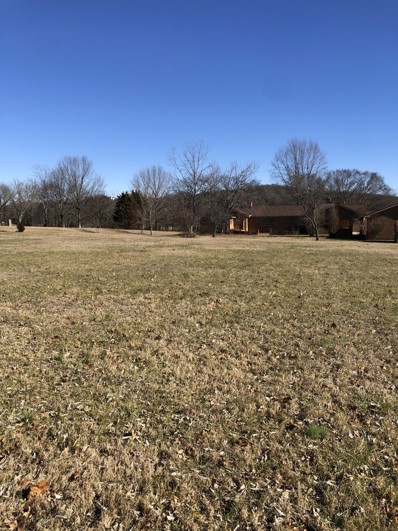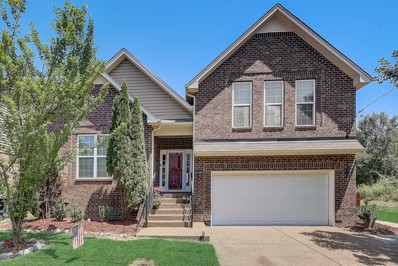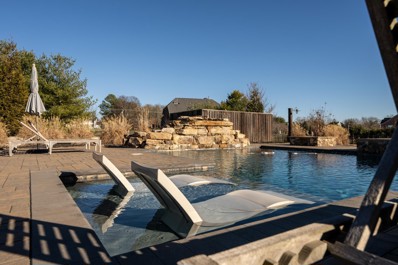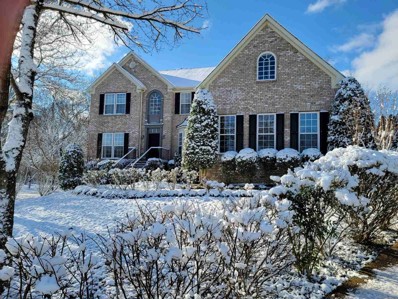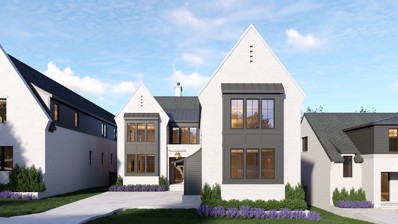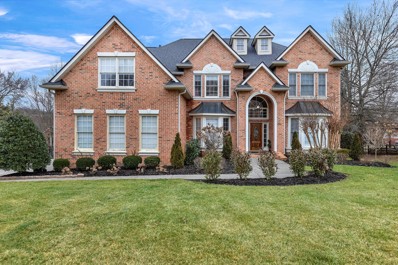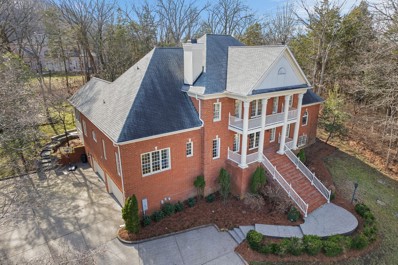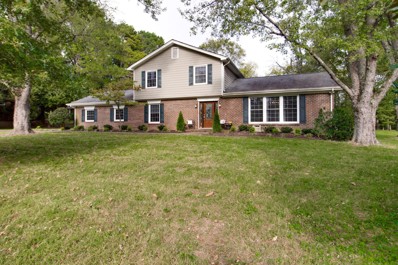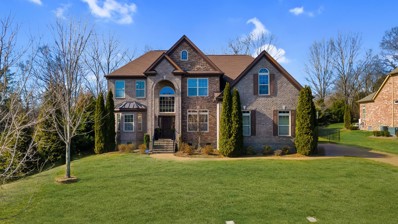Brentwood TN Homes for Sale
- Type:
- Single Family
- Sq.Ft.:
- 2,510
- Status:
- Active
- Beds:
- 3
- Lot size:
- 0.21 Acres
- Year built:
- 2015
- Baths:
- 3.00
- MLS#:
- 2623500
- Subdivision:
- Autumn Oaks
ADDITIONAL INFORMATION
New Price! Open House this Sunday! Welcome home to Autumn Oaks! Sitting in a cul-de-sac, this beautiful 3 bedroom 2.5 bath home features 9' ft high ceilings and hardwood floors throughout with an office/den to the left of the entrance. The home features an open floor concept living room and kitchen area with a generous eat in area off the kitchen. As you walk up the stairs to the second floor, there is a loft could easily be a family room or bonus area. The second floor also boasts a large 24x7 easily accessible attic storage area! The true 2 car garage also has high ceilings that could accommodate storage racks above the vehicles. Relax on your 20 x 24' back porch! See link for list of upgrades, list includes NEW HVAC! The house also located Inside one mile to a large shopping area that includes Publix and Kroger. See link for list of upgrades.
$1,874,990
1802 Legacy Cove Ln Brentwood, TN 37027
- Type:
- Single Family
- Sq.Ft.:
- 5,490
- Status:
- Active
- Beds:
- 5
- Lot size:
- 0.51 Acres
- Year built:
- 2013
- Baths:
- 7.00
- MLS#:
- 2623316
- Subdivision:
- Taramore Ph2b
ADDITIONAL INFORMATION
Gorgeous family home with all the quick amenities of Brentwood/Franklin/Nashville and all the privacy of a nature preserve. Kitchen is an entertainer’s dream with large walk-in pantry, keeping room, and expansive breakfast nook in additional to formal dining room. Family Room and separate Living Room with gas fireplace and oversized windows. Large Flex room with full bath on third floor, perfect for home office, home gym, , or designated kids’ room – make it your own! Tons of natural light throughout. Covered front covered porch and walkout back patio with grill area and separate entertaining space with built-in firepit. Surrounded by four (4!) acres of common greenspace in backyard and side yard, this home features breath-taking views of both sunrise *and* sunset. Located in the highly sought-after Taramore Community, with clubhouse (with fitness center and private party rooms), pool (with slide and lifeguards), playground, tennis courts, and walking trails.
$2,950,000
108 Suffolk Cres Brentwood, TN 37027
- Type:
- Single Family
- Sq.Ft.:
- 5,202
- Status:
- Active
- Beds:
- 5
- Lot size:
- 1.43 Acres
- Year built:
- 1985
- Baths:
- 5.00
- MLS#:
- 2624641
- Subdivision:
- Derby Glen Close
ADDITIONAL INFORMATION
Located on edge of Brentwood & Forest Hills, this Williamson County beauty has 5 bedrooms with walk-in closets & individual attic storage, 3 fireplaces, wonderful library. Exceptional finishes in kitchen and main level primary suite, including built-in bench with seating @ kitchen island & walkthru closet w/ custom shelving. Zoned for Scales Elm & Brentwood HS, this immaculately maintained, single-owner home is minutes from BA, CPA, HH, St. Paul, MBA , FRA & more. Elevator, icemaker & security system. Outdoor entertaining spaces include covered porch & patio, large pool w/ jacuzzi, gas fire pit, & stunning landscaping & hardscapes. 3447sf heated & cooled basement w/ fireplace & half bath, plus separate lockable, fireproof room w/ steel door. 4th floor walk-in attic provides option for additional living space.
$1,378,400
9213 Concord Rd N Brentwood, TN 37027
- Type:
- Single Family
- Sq.Ft.:
- 2,712
- Status:
- Active
- Beds:
- 4
- Lot size:
- 1.98 Acres
- Year built:
- 1978
- Baths:
- 4.00
- MLS#:
- 2623231
- Subdivision:
- Indian Point Sec 1
ADDITIONAL INFORMATION
Estate Lot! Build the perfect Luxury Dream home with a huge building envelope! Boasting a prime location. The canvas awaits for you to create your future legacy home on this beautiful lot. The site deams a wonderful wide elevation home and the perfect setting for a large rear covered/screened porch overlooking the perfect water feature pool! Sun rises on the east side of home and sets on the west side of the home so perfect for the late afternoon BBQ with friends and family. No HOA. Located with a short 25 minute drive to Nashville, 10 minutes to Cool Springs or Brentwood proper. Building envelope is approx. 215' Width, 137' depth. You won't find this just anywhere. Current home is useful, yet you can imagine the possibilities in this perfect Brentwood location! Home AS IS, no inspection, no appraisal. Buyer and or buyers agent shall verify any and all information for accuracy. My experience as a realtor extends to assisting buyers full range design, architects, home builders to pools.
$3,199,000
9553 Hampton Reserve Dr Brentwood, TN 37027
- Type:
- Single Family
- Sq.Ft.:
- 8,903
- Status:
- Active
- Beds:
- 6
- Lot size:
- 0.47 Acres
- Year built:
- 2004
- Baths:
- 6.00
- MLS#:
- 2622061
- Subdivision:
- Hampton Reserve Sec 1
ADDITIONAL INFORMATION
This gorgeous estate is "better than new"! Beautifully renovated to perfection with top quality materials, this home is located in the stunning neighborhood of Hampton Reserves where every home is custom-no cookie cutter neighborhood here! Mature trees and landscaping all around! This home has it all...wonderful for entertaining and yet perfect for a growing family with room to spread out. In-law suite/teen suite in the walk-out windowed basement. So much natural light coming through an abundance of windows with views to one of the largest tree-lined lots in Hampton Reserves. And all within the boundaries of nationally ranked schools. This home is a must see!
$1,450,000
1732 Surrey Dr Brentwood, TN 37027
- Type:
- Single Family
- Sq.Ft.:
- 4,277
- Status:
- Active
- Beds:
- 5
- Lot size:
- 0.63 Acres
- Year built:
- 2004
- Baths:
- 4.00
- MLS#:
- 2627275
- Subdivision:
- Montclair Sec 5
ADDITIONAL INFORMATION
Price Improvement!! Coveted location in Montclair with a private pool. Spacious layout with 5 bedrooms, a bonus room, an office, a living/dining room, and a great room. Huge chef's kitchen with a distinctive arched brick design, built-in desk, and breakfast area. Generous side yard and a saltwater pool, perfect for outdoor enjoyment and entertaining. Access to community amenities including a pool, clubhouse, playground, and trails leading to Smith & Crockett Parks. Conveniently located near I-65 and Cool Springs shopping, offering easy access to amenities. Zoned for Ravenwood High School, which is nationally ranked.
$1,125,000
9798 Glenmore Ln Brentwood, TN 37027
- Type:
- Single Family
- Sq.Ft.:
- 4,443
- Status:
- Active
- Beds:
- 5
- Lot size:
- 0.31 Acres
- Year built:
- 2016
- Baths:
- 6.00
- MLS#:
- 2621871
- Subdivision:
- Owl Creek Ph2
ADDITIONAL INFORMATION
Don't miss this meticulously updated home nestled in the coveted Owl Creek neighborhood, in the heart of Brentwood, TN. Zoned for Ravenwood High School, this home sits on an oversized, tree-lined lot and is perfect for entertaining and relaxing both indoors and out. Step inside and experience an expansive open floor plan. Aside from the spacious great room with stack stoned fireplace and a sleek modern kitchen, you'll see a dedicated dining room, office/flex space, guest suite and primary suite all conveniently located on the main floor. Upstairs, you'll find another suite with additional living space and a spacious and versatile bonus room, offering endless possibilities for use. Two additional bedrooms on the second floor are connected by a Jack & Jill bath, completing the well-thought-out layout. Schedule a showing today and experience the luxury, warmth and endless possibilities this home has to offer.
$1,699,000
905 Sunset Road W Brentwood, TN 37027
- Type:
- Single Family
- Sq.Ft.:
- 4,867
- Status:
- Active
- Beds:
- 4
- Lot size:
- 0.5 Acres
- Year built:
- 2006
- Baths:
- 6.00
- MLS#:
- 2628546
- Subdivision:
- Wetherbrooke
ADDITIONAL INFORMATION
Gorgeous home with arguably the most unique curb appeal in Wetherbrooke. TWO bedrooms on main floor. FOUR car garage. Heavily treed backyard with lush landscaping offers great privacy, and features a beautiful stone courtyard and waterfall with koi pond. Easily walkable to nearby Edmondson Elementary and zoned for Brentwood Middle/Brentwood High (all three schools received A-ratings!). Great conditioned/walk-in storage! 15 minutes to downtown Nashville and 20 minutes to BNA.
$1,495,000
9247 Weston Dr Brentwood, TN 37027
- Type:
- Single Family
- Sq.Ft.:
- 4,428
- Status:
- Active
- Beds:
- 4
- Lot size:
- 1.09 Acres
- Year built:
- 1999
- Baths:
- 4.00
- MLS#:
- 2627078
- Subdivision:
- Lansdowne Sec 3
ADDITIONAL INFORMATION
Fantastic home infused w/natural light offering 3 separate living areas, 4 bedrooms, 3.5 baths on a fabulous cul-de-sac lot! Main level includes formal living & dining rooms, open two-story family room w/fireplace, kitchen w/custom cabinetry & hardware, double ovens, quartz counters & tiled backsplash. The main level primary suite offers separate walk-in closets, renovated bath featuring marble shower & counters, double vanities & large soaking tub. The upper level offers 3 secondary bedrooms, one of which is en-suite & the others offering a true Hollywood bath, each with private vanity areas. An open loft or hobby area continues to a rear staircase to the huge mid-level bonus room w/wet bar, all tucked away from the main & upper levels. Out back is the large, partially wooded private lot with patios & trails meandering through the trees. Great location w/a short drive to Brentwood, Cool Springs, Green Hills & Downtown offices & only minutes from schools, parks, shopping & restaurants
$1,174,000
1947 Shamrock Dr Brentwood, TN 37027
- Type:
- Single Family
- Sq.Ft.:
- 2,493
- Status:
- Active
- Beds:
- 4
- Lot size:
- 1.25 Acres
- Year built:
- 1972
- Baths:
- 3.00
- MLS#:
- 2625890
- Subdivision:
- Wildwood Valley Est
ADDITIONAL INFORMATION
This recently updated home is ready for its new owners! Come enjoy this beautiful, updated home which sits on a 1.25 acre lot, or use this lot as land for your new construction home! The primary bedroom is extremely large and features 3 large closets, and the master bathroom is absolutely fabulous! The home features 3 secondary bedrooms and 2 additional full bathrooms. Recent renovations include a new roof, new front doors, new exterior lighting and exterior painting done. There is ample parking space and a storage shed as well. Note, the original garage has been converted to the master suite, so there is not a garage currently. This home is walkable the popular Brentwood Swim and Tennis Club at Wildwood Valley Estates and Deerwood Arboretum.
$1,200,000
9485 Highwood Hill Rd Brentwood, TN 37027
- Type:
- Single Family
- Sq.Ft.:
- 4,086
- Status:
- Active
- Beds:
- 4
- Lot size:
- 0.35 Acres
- Year built:
- 1995
- Baths:
- 4.00
- MLS#:
- 2622700
- Subdivision:
- Raintree Forest So Sec 6
ADDITIONAL INFORMATION
This pristine home is nestled in a charming and sought-after neighborhood that offers a serene and idyllic blend of peaceful suburban living. As you step inside, you'll be immediately captivated by the open-concept layout and high ceilings creating a sense of grandeur. Well-manicured parks and green spaces, walking trails, and mature trees throughout offer residents the chance to immerse themselves in nature creating a sense of privacy and exclusivity. The pool & clubhouse foster opportunities for recreational activities and social gatherings. Enjoy the convenience of walking to the highly rated elementary & high school. With easy access to a variety of shopping centers, restaurants, and entertainment options in Brentwood and nearby Franklin, the neighborhood's proximity to major highways and interstates allows for straightforward commuting to downtown Nashville, and other surrounding areas. This is an ideal place to call home for those seeking a balanced and fulfilling lifestyle!
- Type:
- Single Family
- Sq.Ft.:
- 4,000
- Status:
- Active
- Beds:
- 4
- Lot size:
- 1.08 Acres
- Year built:
- 1983
- Baths:
- 4.00
- MLS#:
- 2622072
- Subdivision:
- Walnut Ridge Sec 1
ADDITIONAL INFORMATION
Introducing Groundly: the new way to buy a home by separating the home from the land it sits on through a modern ground lease, reducing the upfront cost. Groundly customers can save up to 30% on their down payment and 7% on their initial monthly payment. Groundly purchases the land underneath your home and leases it back to you at a low monthly rate, less than the cost of a similar mortgage, so that you only need a mortgage on the home. A renovated ranch on over an acre in peaceful Brentwood, offering a spacious and open living concept. Don't miss the lower level live-in suite, complete with a separate kitchen. This versatile space is perfect for accommodating guests, in-laws, or an au pair, providing them with privacy and convenience. Outside, enjoy over an acre of flat land and a storage building. * This home is only offered on a ground lease with initial monthly ground rent to be $1,122 per month. Groundly Closing Credit of $207K at time of closing to make purchase price $635,000.
$1,495,000
9743 Turner Ln Brentwood, TN 37027
- Type:
- Single Family
- Sq.Ft.:
- 5,344
- Status:
- Active
- Beds:
- 5
- Lot size:
- 0.51 Acres
- Year built:
- 2004
- Baths:
- 5.00
- MLS#:
- 2621622
- Subdivision:
- Bonbrook On Concord
ADDITIONAL INFORMATION
Extensively Updated Beautiful Bonbrook home with new digitally smart wi-fi controlled alarm system, and resort type pool with hot tub. Updated high speed internet network. Renovated kitchen with white cabinets, quartz countertops, and SS appliances. Master Bath renovated with new cabinets, free standing tub, and marble showers. Study w/French doors, 2 story family room. Kitchen w/fireplace and vaulted ceiling with wood beams. Upgraded hardwood floors in 1st and 2nd levels. Walkout basement with in-law suite, gym room, wine cellar, and kitchenette. Private backyard with new decks and epoxy. Come with one year pool supplies and a new resort daybed.
$2,299,000
7 Cherub Ct Brentwood, TN 37027
- Type:
- Single Family
- Sq.Ft.:
- 6,401
- Status:
- Active
- Beds:
- 6
- Lot size:
- 0.34 Acres
- Year built:
- 2011
- Baths:
- 6.00
- MLS#:
- 2619572
- Subdivision:
- Governors Club Ph13b
ADDITIONAL INFORMATION
Welcome to this stunning residence nestled within the prestigious Governors Club, offering an exceptional blend of sophistication and comfort in a 24-hour guard gated community. This well maintained home boasts an array of features designed to elevate your living experience to new heights. Two master suites provide unparalleled comfort, while the finished basement offers additional space for entertainment or accommodation. An elevator ensures easy access to every level, while a dedicated cigar room with separate updraft ventilation caters to aficionados. Enjoy movie nights in the theater room, entertain guests in the billiard room, and maintain your fitness routine in the exercise room. The wine cellar, which can convert to a safe room, adds both elegance and security. Updated kitchen amenities, enhanced lighting, window treatments, and a new hot water heater ensure modern convenience. Outside, the meticulously landscaped grounds and new security camera system provide peace of mind.
$1,274,900
1505 Covington Dr Brentwood, TN 37027
- Type:
- Single Family
- Sq.Ft.:
- 2,804
- Status:
- Active
- Beds:
- 3
- Lot size:
- 1.04 Acres
- Year built:
- 1972
- Baths:
- 2.00
- MLS#:
- 2619475
- Subdivision:
- Brenthaven Sec 6
ADDITIONAL INFORMATION
Situated in the established Brenthaven community, this 3 bed, 2 bath ranch style home is ready for its new owner! Zoned for Williamson County's award-winning schools, convenient to I-65 and just a short drive to popular hubs such as Cool Springs, historic Downtown Franklin and Downtown Nashville, its location can't be beat. The open floor plan allows for seamless flow and functionality between living spaces. The kitchen features a gorgeous 9-foot granite island, all-new KitchenAid appliances, ceiling height cabinetry, and a beautiful 6-foot window overlooking the back yard. The primary bedroom boasts an incredible walk-in-closet with custom-built shelving as well as a retreat-like primary bathroom. At the opposite end of the home, there is a spacious rec room, perfect for entertaining. This home sits on a large corner lot and features a vaulted covered back patio, a fully fenced in back yard, garden boxes & a permitted storage shed.
$1,449,999
9416 Gentlewind Dr Brentwood, TN 37027
- Type:
- Single Family
- Sq.Ft.:
- 5,471
- Status:
- Active
- Beds:
- 4
- Lot size:
- 0.32 Acres
- Year built:
- 1996
- Baths:
- 5.00
- MLS#:
- 2619134
- Subdivision:
- Raintree Forest So Sec 2
ADDITIONAL INFORMATION
ACCEPTING BACKUP OFFERS! With 4 beds & 4.5 baths, this 5471 sq/ft home has all the space you’ve been dreaming of! The massive kitchen features granite countertops & stainless appliances while the wood-burning fireplace in the living room will keep you cozy on chilly winter days. The large home office located just off the foyer provides plenty of space to work from home. An expansive living area in the walkout basement features 11 ft ceilings & a natural gas fireplace. An oversized 3 car garage and a mirrored gym room are also found in the basement. Outside you’ll enjoy a fenced backyard complete with a spa & an infinity pool with gorgeous wooded views. This home is located in Raintree Forest, a beautiful neighborhood that is walking distance to Kenrose Elementary & minutes from Ravenwood High School.
$2,299,999
1709 Wilson Pike Brentwood, TN 37027
- Type:
- Single Family
- Sq.Ft.:
- 4,047
- Status:
- Active
- Beds:
- 5
- Lot size:
- 4.88 Acres
- Year built:
- 1988
- Baths:
- 3.00
- MLS#:
- 2618541
ADDITIONAL INFORMATION
Rare Gem in fabulous Brentwood TN! Possibly the most perfect lot to build the custom home of your dreams or renovate the existing 4BR/2.5BA 4000+ sq ft home. This mostly flat nearly 5 acre site is flanked on the south and west sides by the Brentwood trail system and has a branch of the Little Harpeth River gently flowing at the front. There is room for a casita, pool, pickleball and even your horses! Walk (or bike) to Ravenwood High, Smith or Crockett parks! Enjoy privacy, serenity, convenience and no HOA! Existing home is to be sold "AS IS".
$539,900
8220 Tapoco Ln Brentwood, TN 37027
- Type:
- Single Family
- Sq.Ft.:
- 2,161
- Status:
- Active
- Beds:
- 3
- Lot size:
- 0.15 Acres
- Year built:
- 2012
- Baths:
- 3.00
- MLS#:
- 2618896
- Subdivision:
- Indian Creek
ADDITIONAL INFORMATION
SELLER MOTIVATED, BRING US AN OFFER! Immaculate and very well cared for, large one-story home with oversized upstairs bonus room and half bath. Conveniently located at end of street- no through traffic, providing amazing privacy. Fenced in backyard, hardwoods throughout except for upstairs bonus room. Fireplace, bay window, white cabinets and like new stainless steel appliances. All appliances stay. Ample closets and storage. Ideal location, minutes from local shopping.
$2,399,000
814 Pine Terrace Dr Brentwood, TN 37027
- Type:
- Single Family
- Sq.Ft.:
- 4,735
- Status:
- Active
- Beds:
- 4
- Lot size:
- 1 Acres
- Year built:
- 2009
- Baths:
- 5.00
- MLS#:
- 2620628
- Subdivision:
- Borgata Sec 1
ADDITIONAL INFORMATION
Exquisite cul-de-sac home zoned for award-winning, blue-ribbon schools in the beautiful Borgata neighborhood. Absolutely gorgeous backyard featuring an amazing 9’ deep salt-water/gunite pool and spa, solid timber pavilion, outdoor fireplace, kitchen, bar, and high-end sound system and T.V. Beautiful Zoysia lawn, currently in hibernation, will be a brilliant, rich green in just a few weeks! With the owner’s suite on the main level, there is an abundance of space and privacy. Enjoy the custom kitchen, impressive wine closet and two living areas, each with its own fireplace, while the kids watch their favorite YouTuber in the home theater, upstairs. The natural lighting and thoughtful woodwork create an extremely peaceful space. Brand new HCAV system installed in December! Convenient access to highly rated restaurants and excellent shopping. Link to video tour here: https://show.tours/814pineterracedr
$1,300,000
762 Rolling Fork Dr Brentwood, TN 37027
- Type:
- Single Family
- Sq.Ft.:
- 4,252
- Status:
- Active
- Beds:
- 5
- Lot size:
- 1.02 Acres
- Year built:
- 2003
- Baths:
- 3.00
- MLS#:
- 2618240
- Subdivision:
- Brentwood Close
ADDITIONAL INFORMATION
2-Story open floor plan home with 5 bedrooms with walk-in closets, 2.5 bathrooms, oversized master suite with a walk-in closet. This home features an office, living room, formal dinning room, breakfast room, spacious chef's kitchen, family room with built in speakers and a gas fireplace, 2 staircases, huge 3 car garage. Home sits on one of the biggest lots in the neighborhood with a private backyard, over an acre. Will not last!
$1,899,000
316 Kelly Glenn Ct Brentwood, TN 37027
Open House:
Thursday, 4/25 10:00-12:00PM
- Type:
- Single Family
- Sq.Ft.:
- 4,776
- Status:
- Active
- Beds:
- 5
- Lot size:
- 0.24 Acres
- Year built:
- 2024
- Baths:
- 5.00
- MLS#:
- 2618211
- Subdivision:
- Saidee
ADDITIONAL INFORMATION
Experience the perfection of new construction where every detail has been considered. Saidee is a curated neighborhood just outside the hustle & bustle of Nashville... convenient to work, shopping, luxury dining & downtown entertainment. A collection of 15 homes built by White Pines Building Group w/ beautiful brick mortar rub construction & modern architectural styles. Luxury lifestyle selections include: gas lanterns, steel doors, epoxy garage floors, Fisher-Paykel Appliances, quartz counters, working pantry, separate dining, wet bar off of bonus room. Spacious covered back porch + screen porch, irrigation, fenced spacious back yard. 4 bedrooms + office/ exercise room, bonus room + loft. White Pines Building group has built a reputation delivering the highest quality work that transforms homes into livable luxury. 3 min from I65 Old Hickory Blvd. All offers to be submitted on TAR New Construction Purchase & Sale Agreement.
$1,749,900
2105 Dye Ct Brentwood, TN 37027
- Type:
- Single Family
- Sq.Ft.:
- 4,053
- Status:
- Active
- Beds:
- 4
- Lot size:
- 0.48 Acres
- Year built:
- 1999
- Baths:
- 4.00
- MLS#:
- 2617331
- Subdivision:
- Brookfield Sec 1-a
ADDITIONAL INFORMATION
Must See! Beautiful renovated home in the popular Brookfield neighborhood. Premium cul-de-sac lot with new irrigation system, updated Kitchen, and all bathrooms recently renovated including new toilets, sinks, tile, and tiled in lights! All new plumbing pipes, new AC unit (3 ton commercial) for upstairs, new tankless water heater and new roofing. One year old insulation in attic and crawlspace. Gorgeous backyard with a 40' salt water pool, privacy fence, and a gazebo.! Also two community swimming pools with cabanas.
$2,275,000
6307 Wescates Ct Brentwood, TN 37027
- Type:
- Single Family
- Sq.Ft.:
- 7,669
- Status:
- Active
- Beds:
- 5
- Lot size:
- 1.12 Acres
- Year built:
- 1998
- Baths:
- 7.00
- MLS#:
- 2616963
- Subdivision:
- Highlands Of Belle Rive
ADDITIONAL INFORMATION
Open Sunday April 14th, 1-3pm. Beautiful home on gorgeous acre lot in Belle Rive offers the perfect blend of privacy & convenience. The timeless architecture, desirable four car garage & impressive views of Brentwood from the upper & lower front porches create instant appeal. Abundant natural light pours in through this open & spacious floor plan. Stunning outdoor oasis features gorgeous heated salt water pool, waterfalls, hot tub & fire pit. Beautifully updated kitchen equipt w/double ovens, Wolf range, pantry & butlers area. Main level bonus conveniently located off kitchen w/additional game room/wet bar, hobby room, exercise room, & bedroom on lower level. Main level primary w/large en-suite & two separate WIC.Three additional bedrooms up, all w/private baths & enormous closets. Elevator access to all levels. Indoor surround sound & outdoor audio system perfect for entertaining.Convenient to Brentwood,Green Hills, & Franklin.Walkable to the Deerwood Arboretum. Update list attached.
- Type:
- Single Family
- Sq.Ft.:
- 5,175
- Status:
- Active
- Beds:
- 4
- Lot size:
- 1.02 Acres
- Year built:
- 1971
- Baths:
- 4.00
- MLS#:
- 2622913
- Subdivision:
- Hallbrook
ADDITIONAL INFORMATION
Rare find in Brentwood. Over 5,000 sq ft on an acre w/ 4BR, 4BA & with an additional 2BR, 2BA separate apartment/in-law suite/possible rental option. Zoned for award-winning schools: Lipscomb, Brentwood Middle, & Brentwood High. Simply put, this is the lowest priced home (dollar per sq ft) in all of Brentwood & very versatile w/ multiple living areas...perfect for multigenerational living. The main level has a living room, kitchen, dining room, BR & full BA (perfect guest suite or home office), & huge bonus space (could also be home office or studio or playroom for the kids). The 2nd floor has 3 BR & 3 full BA. At rear of home (attached to garage), there is a rare rental option w/ 2BR, 2BA & a kitchen & its own entrance. Main kitchen was renovated a few yrs ago w/ stainless appliances, new flooring, granite counters, & backsplash. Home has attached 2 car garage & a carport. Neighborhood leads into a trail at Williamson Rec Center. Also, walkable to YMCA & library across the street
$1,625,000
1791 Macallan Dr Brentwood, TN 37027
- Type:
- Single Family
- Sq.Ft.:
- 3,635
- Status:
- Active
- Beds:
- 4
- Lot size:
- 0.46 Acres
- Year built:
- 2014
- Baths:
- 4.00
- MLS#:
- 2619902
- Subdivision:
- Glen Abbey Sec 1
ADDITIONAL INFORMATION
Gorgeous 2014 estate home with resort-like backyard. Heated, saltwater pool with a two year old liner. Screened in porch and paver patio. Outdoor kitchen including a built-in gas grill, refrigerator, and bar seating. Remodeled chef's kitchen including extended cabinetry with a new dual zone wine refrigerator, dbl ovens, new 5 burner gas cooktopl, new high end granite countertops, all new cabinet pulls, and refrigerator that conveys. Completely gutted and remodeled primary bathroom including soaking tub, large tiled shower, double vanity, and heated floors. Brand new media room with screen, projector, surround sound, and brand new bar area with high end countertops, mini refrigerator, ice maker, and sink. Bar area and secondary bonus room remodeled with reclaimed barn wood floors. New lighting throughout. Sidewalks throughout the community that connect to the miles and miles of Brentwood greenway system. Award winning Brentwood schools. Prime location. Move in ready! A+++.
Andrea D. Conner, License 344441, Xome Inc., License 262361, AndreaD.Conner@xome.com, 844-400-XOME (9663), 751 Highway 121 Bypass, Suite 100, Lewisville, Texas 75067


Listings courtesy of RealTracs MLS as distributed by MLS GRID, based on information submitted to the MLS GRID as of {{last updated}}.. All data is obtained from various sources and may not have been verified by broker or MLS GRID. Supplied Open House Information is subject to change without notice. All information should be independently reviewed and verified for accuracy. Properties may or may not be listed by the office/agent presenting the information. The Digital Millennium Copyright Act of 1998, 17 U.S.C. § 512 (the “DMCA”) provides recourse for copyright owners who believe that material appearing on the Internet infringes their rights under U.S. copyright law. If you believe in good faith that any content or material made available in connection with our website or services infringes your copyright, you (or your agent) may send us a notice requesting that the content or material be removed, or access to it blocked. Notices must be sent in writing by email to DMCAnotice@MLSGrid.com. The DMCA requires that your notice of alleged copyright infringement include the following information: (1) description of the copyrighted work that is the subject of claimed infringement; (2) description of the alleged infringing content and information sufficient to permit us to locate the content; (3) contact information for you, including your address, telephone number and email address; (4) a statement by you that you have a good faith belief that the content in the manner complained of is not authorized by the copyright owner, or its agent, or by the operation of any law; (5) a statement by you, signed under penalty of perjury, that the information in the notification is accurate and that you have the authority to enforce the copyrights that are claimed to be infringed; and (6) a physical or electronic signature of the copyright owner or a person authorized to act on the copyright owner’s behalf. Failure t
Brentwood Real Estate
The median home value in Brentwood, TN is $1,050,000. This is higher than the county median home value of $453,400. The national median home value is $219,700. The average price of homes sold in Brentwood, TN is $1,050,000. Approximately 87.7% of Brentwood homes are owned, compared to 9.01% rented, while 3.29% are vacant. Brentwood real estate listings include condos, townhomes, and single family homes for sale. Commercial properties are also available. If you see a property you’re interested in, contact a Brentwood real estate agent to arrange a tour today!
Brentwood, Tennessee has a population of 41,524. Brentwood is more family-centric than the surrounding county with 48.65% of the households containing married families with children. The county average for households married with children is 44.17%.
The median household income in Brentwood, Tennessee is $151,722. The median household income for the surrounding county is $103,543 compared to the national median of $57,652. The median age of people living in Brentwood is 41.2 years.
Brentwood Weather
The average high temperature in July is 89.2 degrees, with an average low temperature in January of 25.4 degrees. The average rainfall is approximately 51.9 inches per year, with 1.6 inches of snow per year.
