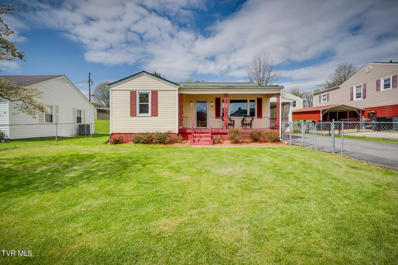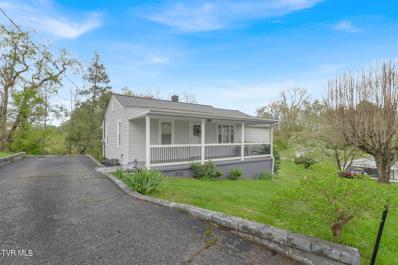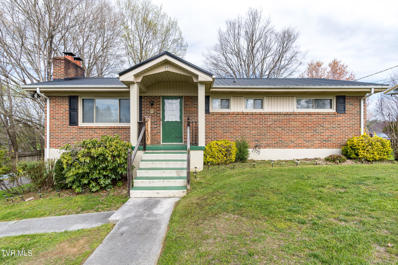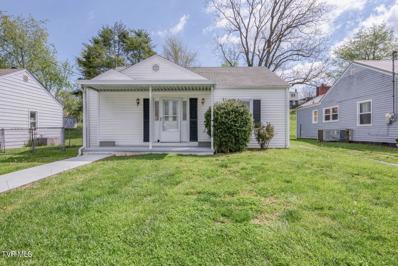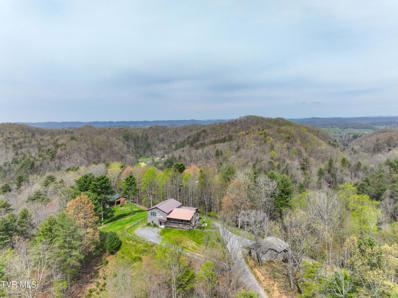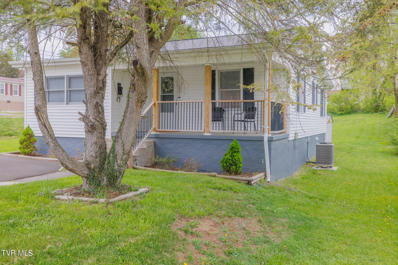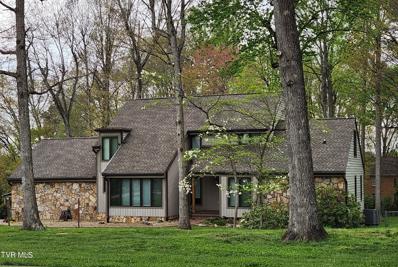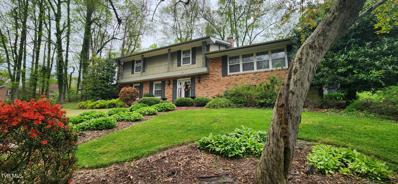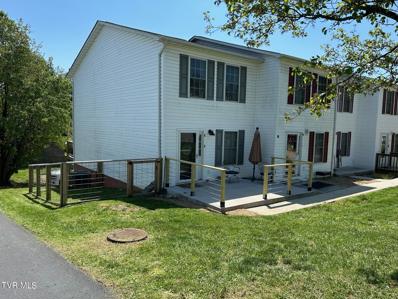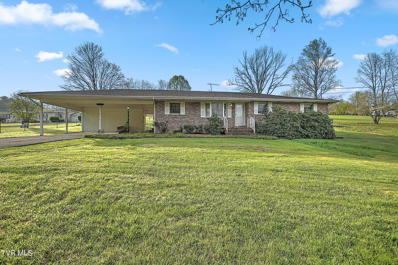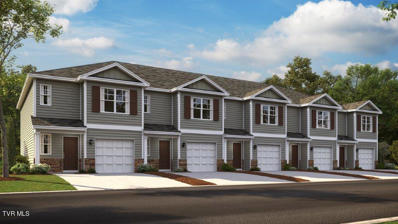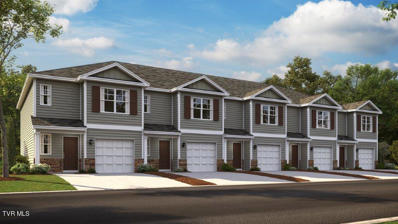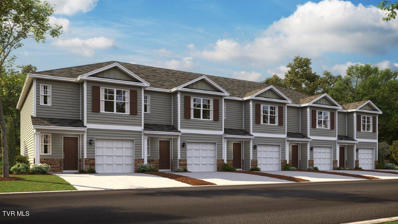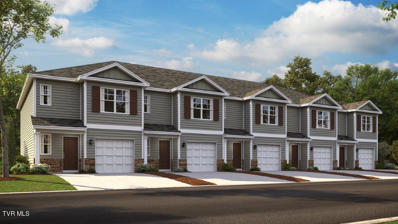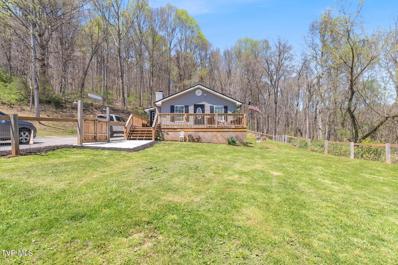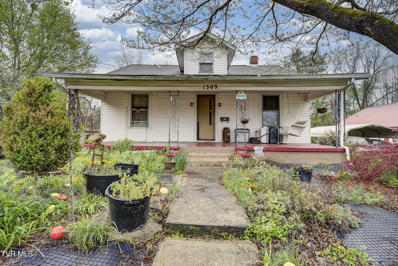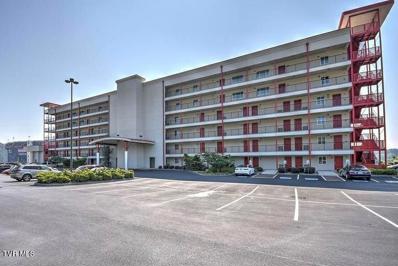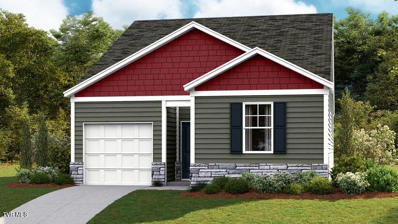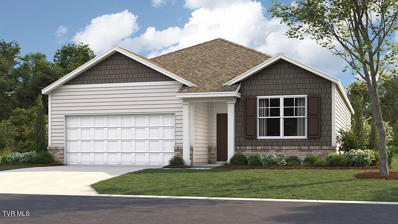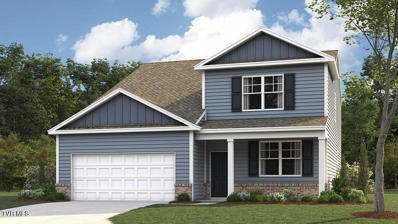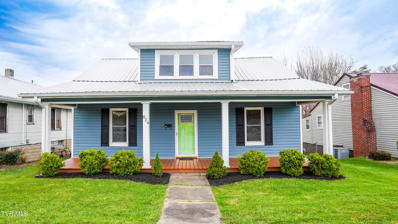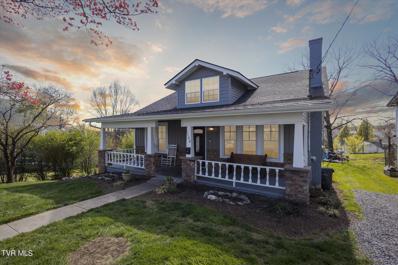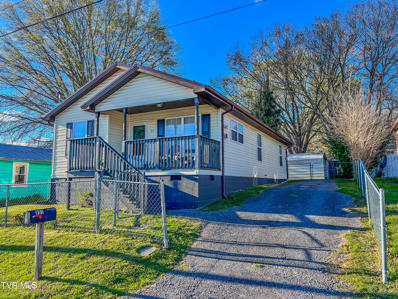Bristol TN Homes for Sale
- Type:
- Other
- Sq.Ft.:
- 2,175
- Status:
- NEW LISTING
- Beds:
- 4
- Lot size:
- 0.43 Acres
- Year built:
- 1949
- Baths:
- 1.00
- MLS#:
- 9964724
- Subdivision:
- Not In Subdivision
ADDITIONAL INFORMATION
Discover the allure of this charming brick cottage, offering a perfect blend of classic elegance and modern comfort. Upon entering, you'll be captivated by the beautiful and unique hardwood floors and arched doorways that grace the main living area, creating a warm and inviting atmosphere. The dining room is a focal point, featuring corner built-in cabinets that add character and functionality to the space, along with a covered side patio just off the dining room perfect for enjoying morning coffee or casual meals outdoors. The heart of the home is the large updated kitchen, showcasing stainless steel appliances, ample solid surface counter top space, tile floor and plenty of modern cabinets for storage, making it a dream for culinary enthusiasts and entertainers alike. The main level boasts two spacious bedrooms, each with its own walk-in closet, providing plenty of storage space. There is a lovely updated bathroom, designed with a tile floor, modern fixtures, and finishes. Upstairs, you'll find two additional bedrooms, perfect for accommodating guests or creating a home office or hobby room. Additional features include: A large unfinished basement for storage or potential expansion, a fully fenced front yard with additional backyard space for outdoor activities and gardening and off-street parking with a detached garage and workshop area with an attached patio area and outdoor fireplace. Conveniently located near parks, schools, shopping centers, and restaurants, this home offers both tranquility and accessibility. Don't miss the opportunity to own this enchanting brick cottage. Schedule a showing today to experience its charm firsthand! Information was taken from seller/courthouse records/State of Tennessee Real Estate Assessment Data. Buyers/Buyer's agent is responsible to verify all information.
$185,000
69 Tremont Place Bristol, TN 37620
- Type:
- Other
- Sq.Ft.:
- 1,395
- Status:
- NEW LISTING
- Beds:
- 2
- Lot size:
- 0.18 Acres
- Year built:
- 1953
- Baths:
- 2.00
- MLS#:
- 9964720
- Subdivision:
- Haynesfield
ADDITIONAL INFORMATION
New listing in great Bristol neighborhood! This home is move-in ready as it is but also has room to grow. The main part of the home features 2 bedrooms with hardwood flooring and 1 full bathroom. The gorgeous bathroom has been recently renovated to include a new vanity, a tiled shower, and even has a lighted mirror and faucet. The spacious living room accesses the dining space and kitchen, creating an open layout. You'll love the ample cabinet space and recent updates to the kitchen including new tile flooring. Beyond the kitchen is the bonus part of the home with lots of potential. Here there is a second bathroom/laundry room that needs updates but is fully functional, plus a large additional room which is currently used as a 3rd bedroom. Outside you'll find a fully fenced, level yard and an attached carport with utility room. Close to Haynesfield Elementary, Tennessee High, and all that Bristol has to offer. Schedule your private showing today! Home being sold ''as is'' but home inspections are welcome.
$145,000
2230 5th Street Bristol, TN 37620
- Type:
- Other
- Sq.Ft.:
- 1,728
- Status:
- NEW LISTING
- Beds:
- 2
- Lot size:
- 0.34 Acres
- Year built:
- 1963
- Baths:
- 1.00
- MLS#:
- 9964719
- Subdivision:
- R D Musick
ADDITIONAL INFORMATION
Welcome to 2230 5th St, an inviting traditional home on a serene .34-acre lot, offering the perfect balance of country charm and city convenience. Just a mile from the lush landscapes of Steele Creek Park and minutes from The Pinnacle Shopping Center, this property is also ideally located near the local hospital, making it a prime choice for healthcare professionals and investors alike. Step onto the spacious front porch and enjoy the idyllic pastoral view—an ideal setting for leisurely mornings and peaceful evenings. Inside, discover a move-in-ready sanctuary featuring two comfortable bedrooms, a modern bath, and 864 square feet of living space, all designed for ease and comfort. This home has been thoughtfully updated with a new mini-split system and a sturdy roof, ensuring comfort throughout the seasons. It's perfectly suited for first-time homebuyers, down-sizers seeking a manageable, low-maintenance living space, or investors looking for a desirable rental property. Revel in the convenience of a prime location with easy access to outdoor adventures, shopping, dining, and major employment centers—all while enjoying the tranquility of a quiet neighborhood. With its proximity to essential services and potential for consistent rental demand, this property is a smart investment in simplicity and serenity without compromising on modern necessities. 2230 5th St is more than a house; it's a gateway to new beginnings and a lifetime of memories. Explore the possibility of making this Bristol gem your new home or a valuable addition to your investment portfolio.
$300,000
444 Belmont Drive Bristol, TN 37620
- Type:
- Other
- Sq.Ft.:
- 2,300
- Status:
- NEW LISTING
- Beds:
- 3
- Lot size:
- 0.28 Acres
- Year built:
- 1962
- Baths:
- 1.50
- MLS#:
- 9964699
- Subdivision:
- Cedar Valley
ADDITIONAL INFORMATION
Come see this ADORABLE raised ranch home on a large quarter acre lot. Don't miss the updated kitchen with granite countertops and newly painted cabinets. All new appliances top it off as well. Upstairs you'll find three bedrooms and one and half baths with many updates. You'll love the charm of the original hardwood floors that are in GREAT shape! Downstairs is a large bonus room along with extra storage space and a garage. This home also has not one, but TWO FIREPLACES! And it includes a fenced backyard area. Close to shopping, restaurants and parks. And it's only 4 miles to the Bristol Casino. Call a REALTOR® today to schedule your showing appointment!
$164,900
1205 Carolina Ave. Bristol, TN 37620
- Type:
- Other
- Sq.Ft.:
- 930
- Status:
- NEW LISTING
- Beds:
- 2
- Year built:
- 1948
- Baths:
- 1.00
- MLS#:
- 9964700
- Subdivision:
- Fairmount Land Co
ADDITIONAL INFORMATION
This very neat 2 bedroom , 1 bath home has been renovated and ready for new occupants. Hardwood flooring in the living room and bedrooms. Good location, fenced backyard with 2 kennels for your pets. Buyer to verify all information.
- Type:
- Other
- Sq.Ft.:
- 3,101
- Status:
- NEW LISTING
- Beds:
- 3
- Lot size:
- 15.6 Acres
- Year built:
- 1997
- Baths:
- 2.50
- MLS#:
- 9964683
- Subdivision:
- Not In Subdivision
ADDITIONAL INFORMATION
Enjoy privacy and mountain views on this 15+ acre farm by South Holston Lake and Cherokee National Forest. Sitting at the top of the property the nearly 3000 sq ft cabin offers a large primary suite with walk in closets. The bottom level has a private entrance with kitchenette, half bath, possible 4th bedroom and den/living space. Relax on the screened back deck, perfect for get togethers with family and friends. Or enjoy the front porch mountain views overlooking your pasture. There is a large pantry off from the kitchen which features granite countertops, an island, and stainless appliances. Two new heat pumps were just installed. There are two barns on the property, 30x36 and 38x40, and the entire farm is fenced. There is public water and water is run to the barn at the driveway. There is a working well on the property as well. Abundant wildlife including deer, bear, and turkey. There is a carport and storage building by the house as well and power has been run to it. Located just 25 minutes from Bristol or Abingdon, and even Alvarado where you can enjoy the famed Virginia Creeper Trail. Fire department just 6 miles away. The property is in both TN & VA, TN address is used. This allows for low county taxes (the land is on Greenbelt) and no personal property tax or state income tax. Three parcels convey (008 041.30 ; 187 A 39 ; 187 A 39 A). Schedule your showing today! Information believed to be reliable but not guaranteed. Buyer and buyers' agent to verify.
- Type:
- Other
- Sq.Ft.:
- 1,000
- Status:
- NEW LISTING
- Beds:
- 3
- Lot size:
- 0.17 Acres
- Year built:
- 1938
- Baths:
- 2.00
- MLS#:
- 9964673
- Subdivision:
- Fairmount Land Co
ADDITIONAL INFORMATION
This quaint 3 bedroom 2 bath home is located on a corner lot just minutes from King College. The home boasts hardwood floors and tile in the main living area and soft plush carpets in all 3 bedrooms. The kitchen includes all stainless appliances that are 3 years old. Enjoy quiet worry free evenings on the large covered front porch or mornings on the private back patio knowing the home is covered with the home warranty plan provided by the seller. If a quiet evening at home is not what you are looking for then enjoy the shopping and dinning experiences that can be found on State Street just min away. If you are feeling lucky rest assured that you are only 10 min away from Bristol's very own Hardrock Hotel & Casino. **Seller agrees to provide a limited Home Protection Plan from Home Warranty of America at the cost of $575 to be funded at closing** BUYER/BUYER AGENT TO VERIFY ALL INFORMATION CONTAINED HEREIN
- Type:
- Other
- Sq.Ft.:
- 4,300
- Status:
- NEW LISTING
- Beds:
- 5
- Lot size:
- 1.12 Acres
- Year built:
- 1981
- Baths:
- 3.50
- MLS#:
- 9964656
- Subdivision:
- Graystone Est 2
ADDITIONAL INFORMATION
This spacious home, located in a excellent location, sits on just over an acre.... Large kitchen with a breakfast area and pantry, separate dining room, huge living room, vaulted ceiling with exposed beams and a stone fireplace with gas logs, Main level Master with two walk-in closets, four other large bedrooms and one that could be a sixth bedroom, office or craft room, Lower level has separate living quarters, complete with a full kitchen, bathroom, large den with a wood burning fireplace, washer/dryer hookup and separate entrance, home has two, heated and cooled Sunrooms, hot tub and electric vehicle receptacles, more storage than you could ever need, workshop area downstairs, wonderful, level fenced back yard, a 14'x25' detached carport and a 10'x14' outbuilding. (Refrigerators and Hot tub do not convey) Convenient to Holston View School, King College, close to downtown, Exit 7, Hwy 394 By-Pass, shopping and medical. Call to see this spectacular home today! Currently on septic, but could be hooked to sewer.
$384,900
104 Woodside Drive Bristol, TN 37620
Open House:
Saturday, 4/20 1:00-3:00PM
- Type:
- Other
- Sq.Ft.:
- 2,730
- Status:
- NEW LISTING
- Beds:
- 4
- Lot size:
- 0.36 Acres
- Year built:
- 1970
- Baths:
- 2.50
- MLS#:
- 9964620
- Subdivision:
- Woodside 2
ADDITIONAL INFORMATION
Tasteful and Unique 4 Bedroom 2.5 Bath home with fantastic layout in highly sought after Bristol TN location, adjacent to Forest Hills and King University. Well-Maintained Solid Tri-Level Home in Move In condition with some of the latest upgrades. All rooms are spacious with several gathering rooms, oversized bonus room plus a sunroom out back to enjoy the park like setting. Beautiful hardwood floors and Newer HVAC. Definitely One to See Today! OPEN HOUSE SATURDAY 4/20 1-3PM - HOSTED BY MELANIE TRINKLE
- Type:
- Other
- Sq.Ft.:
- 1,520
- Status:
- NEW LISTING
- Beds:
- 2
- Year built:
- 2004
- Baths:
- 2.50
- MLS#:
- 9964614
- Subdivision:
- Hunter Hills
ADDITIONAL INFORMATION
Well maintained 2BA/2.5BA townhome is conveniently located close to town yet retains the quiet rural neighborhood feel. Main level has an inviting living room, 1/2 bath with laundry, and spacious eat in kitchen with newer appliances and washed in natural light from a back balcony. Second level has primary and second bedrooms. Pull behind 1 car garage leads into a finished den/rec room.
- Type:
- Other
- Sq.Ft.:
- 2,292
- Status:
- NEW LISTING
- Beds:
- 3
- Lot size:
- 1 Acres
- Year built:
- 1980
- Baths:
- 1.50
- MLS#:
- 9964648
- Subdivision:
- Not In Subdivision
ADDITIONAL INFORMATION
Multiple offers. Highest and best due by Saturday 4/20 at 6 p.m. Great opportunity to own a one-level, brick house with low county taxes! Located just minutes from the Pinnacle Shopping Center, downtown Bristol and close to Kingsport TN. The home has 3 bedrooms and 1 1/2 baths, large living room and a full unfinished basement. There is a nice, covered carport with an outdoor storage closet as well. The electrical panel was just updated and replaced. All of this sitting on 1 acre of land and for a great price under 200k! Call for your appointment today! It won't last long!
- Type:
- Other
- Sq.Ft.:
- 1,428
- Status:
- NEW LISTING
- Beds:
- 3
- Lot size:
- 0.15 Acres
- Year built:
- 2024
- Baths:
- 2.50
- MLS#:
- 9964590
- Subdivision:
- Hudson Terrace Townhomes
ADDITIONAL INFORMATION
Welcome to the Pearson Townhome, built by D.R. Horton. Townhome living is low maintenance living! The townhome features 3 bedrooms, 2.5 bathrooms, and a 1-car garage, all in a spacious 1,418 sq. ft. area. As you enter the home, you will find a foyer as well as a powder room. Beyond that is the open-concept kitchen and living area, which includes countertop seating and ample space for a dining table. Upstairs, you'll find the primary bedroom with a walk-in closet and an en suite bathroom featuring a double-bowl vanity. Two additional bedrooms are perfect for kids' rooms, nurseries, or offices, each with ample closet space. The hallway conveniently houses another full bathroom and an upstairs laundry room. Discover why the Pearson Townhome will be the perfect fit for your next move! Express Series features include 8ft Ceilings on first floor, Shaker style cabinetry, Solid Surface Countertops with 4in backsplash, Stainless Steel appliances by Whirlpool, Moen Chrome plumbing fixtures with Anti-scald shower valves, Mohawk flooring, LED lighting throughout, Architectural Shingles, Concrete rear patio (may vary per plan), & our Home Is Connected Smart Home Package. Seller offering closing cost assistance to qualified buyers. Builder warranty included. See agent for details. Due to variations amongst computer monitors, actual colors may vary. Pictures, photographs, colors, features, and sizes are for illustration purposes only and will vary from the homes as built. Photos may include digital staging. Square footage and dimensions are approximate. Buyer should conduct his or her own investigation of the present and future availability of school districts and school assignments. *Taxes are estimated. Buyer to verify all information.
- Type:
- Other
- Sq.Ft.:
- 1,428
- Status:
- NEW LISTING
- Beds:
- 3
- Lot size:
- 0.15 Acres
- Year built:
- 2024
- Baths:
- 2.50
- MLS#:
- 9964589
- Subdivision:
- Hudson Terrace Townhomes
ADDITIONAL INFORMATION
Welcome to the Pearson Townhome, built by D.R. Horton. Townhome living is low maintenance living! The townhome features 3 bedrooms, 2.5 bathrooms, and a 1-car garage, all in a spacious 1,418 sq. ft. area. As you enter the home, you will find a foyer as well as a powder room. Beyond that is the open-concept kitchen and living area, which includes countertop seating and ample space for a dining table. Upstairs, you'll find the primary bedroom with a walk-in closet and an en suite bathroom featuring a double-bowl vanity. Two additional bedrooms are perfect for kids' rooms, nurseries, or offices, each with ample closet space. The hallway conveniently houses another full bathroom and an upstairs laundry room. Discover why the Pearson Townhome will be the perfect fit for your next move! Express Series features include 8ft Ceilings on first floor, Shaker style cabinetry, Solid Surface Countertops with 4in backsplash, Stainless Steel appliances by Whirlpool, Moen Chrome plumbing fixtures with Anti-scald shower valves, Mohawk flooring, LED lighting throughout, Architectural Shingles, Concrete rear patio (may vary per plan), & our Home Is Connected Smart Home Package. Seller offering closing cost assistance to qualified buyers. Builder warranty included. See agent for details. Due to variations amongst computer monitors, actual colors may vary. Pictures, photographs, colors, features, and sizes are for illustration purposes only and will vary from the homes as built. Photos may include digital staging. Square footage and dimensions are approximate. Buyer should conduct his or her own investigation of the present and future availability of school districts and school assignments. *Taxes are estimated. Buyer to verify all information.
- Type:
- Other
- Sq.Ft.:
- 1,428
- Status:
- NEW LISTING
- Beds:
- 3
- Lot size:
- 0.15 Acres
- Year built:
- 2024
- Baths:
- 2.50
- MLS#:
- 9964588
- Subdivision:
- Hudson Terrace Townhomes
ADDITIONAL INFORMATION
Welcome to the Pearson Townhome, built by D.R. Horton. Townhome living is low maintenance living! The townhome features 3 bedrooms, 2.5 bathrooms, and a 1-car garage, all in a spacious 1,418 sq. ft. area. As you enter the home, you will find a foyer as well as a powder room. Beyond that is the open-concept kitchen and living area, which includes countertop seating and ample space for a dining table. Upstairs, you'll find the primary bedroom with a walk-in closet and an en suite bathroom featuring a double-bowl vanity. Two additional bedrooms are perfect for kids' rooms, nurseries, or offices, each with ample closet space. The hallway conveniently houses another full bathroom and an upstairs laundry room. Discover why the Pearson Townhome will be the perfect fit for your next move! Express Series features include 8ft Ceilings on first floor, Shaker style cabinetry, Solid Surface Countertops with 4in backsplash, Stainless Steel appliances by Whirlpool, Moen Chrome plumbing fixtures with Anti-scald shower valves, Mohawk flooring, LED lighting throughout, Architectural Shingles, Concrete rear patio (may vary per plan), & our Home Is Connected Smart Home Package. Seller offering closing cost assistance to qualified buyers. Builder warranty included. See agent for details. Due to variations amongst computer monitors, actual colors may vary. Pictures, photographs, colors, features, and sizes are for illustration purposes only and will vary from the homes as built. Photos may include digital staging. Square footage and dimensions are approximate. Buyer should conduct his or her own investigation of the present and future availability of school districts and school assignments. *Taxes are estimated. Buyer to verify all information.
- Type:
- Other
- Sq.Ft.:
- 1,428
- Status:
- NEW LISTING
- Beds:
- 3
- Lot size:
- 0.15 Acres
- Year built:
- 2024
- Baths:
- 2.50
- MLS#:
- 9964587
- Subdivision:
- Hudson Terrace Townhomes
ADDITIONAL INFORMATION
Welcome to the Pearson Townhome, built by D.R. Horton. Townhome living is low maintenance living! The townhome features 3 bedrooms, 2.5 bathrooms, and a 1-car garage, all in a spacious 1,418 sq. ft. area. As you enter the home, you will find a foyer as well as a powder room. Beyond that is the open-concept kitchen and living area, which includes countertop seating and ample space for a dining table. Upstairs, you'll find the primary bedroom with a walk-in closet and an en suite bathroom featuring a double-bowl vanity. Two additional bedrooms are perfect for kids' rooms, nurseries, or offices, each with ample closet space. The hallway conveniently houses another full bathroom and an upstairs laundry room. Discover why the Pearson Townhome will be the perfect fit for your next move! Express Series features include 8ft Ceilings on first floor, Shaker style cabinetry, Solid Surface Countertops with 4in backsplash, Stainless Steel appliances by Whirlpool, Moen Chrome plumbing fixtures with Anti-scald shower valves, Mohawk flooring, LED lighting throughout, Architectural Shingles, Concrete rear patio (may vary per plan), & our Home Is Connected Smart Home Package. Seller offering closing cost assistance to qualified buyers. Builder warranty included. See agent for details. Due to variations amongst computer monitors, actual colors may vary. Pictures, photographs, colors, features, and sizes are for illustration purposes only and will vary from the homes as built. Photos may include digital staging. Square footage and dimensions are approximate. Buyer should conduct his or her own investigation of the present and future availability of school districts and school assignments. *Taxes are estimated. Buyer to verify all information.
- Type:
- Other
- Sq.Ft.:
- 1,100
- Status:
- NEW LISTING
- Beds:
- 3
- Lot size:
- 1.55 Acres
- Year built:
- 1937
- Baths:
- 2.00
- MLS#:
- 9964494
- Subdivision:
- Not In Subdivision
ADDITIONAL INFORMATION
If you are looking for your ''Happy Place'', here it is! Completely renovated in 2023, this single level, move in ready home offers the perfect blend of privacy and convenience. Boasting 3 bedrooms, 2 full bathrooms and a host of modern features, including stainless steel appliances, an electric fireplace, granite counter tops, and much more! Situated on a level, fenced in 0.5 lot, with a new back patio area and sidewalk and an additional 1.1 acre of sloping land down to a creek - outdoor exploration is endless. Convenient to The Pinnacle, The future Hard Rock Casino, I-81, and the Bristol Hospital... This could be the perfect starter home or investment property. **Zoned B3 - single family residence, or a general business. ** **DO NOT visit the home with out an appointment with your REALTOR. ALL INFORMATION BELIEVED TO BE ACCURATE BUT NOT GUARANTEED
- Type:
- Other
- Sq.Ft.:
- 1,944
- Status:
- NEW LISTING
- Beds:
- 2
- Lot size:
- 0.4 Acres
- Year built:
- 1932
- Baths:
- 1.00
- MLS#:
- 9964420
- Subdivision:
- Lakeside Land Development
ADDITIONAL INFORMATION
A botanist's treat! This 2 BR 1 BA home is located in the heart of Bristol. Talk about Location. Location. Location! Here, you are in close proximity to all the city has to offer. The opportunities are endless with this home! Great space for gardening and horticulture. Wonderful deck and front porch. Perfect for those sunny Summer days ahead. This is one of the largest lots on the block and could be a wonderful investment opportunity for a lucky buyer. All information to be verified by buyer's agent.
- Type:
- Other
- Sq.Ft.:
- 1,393
- Status:
- Active
- Beds:
- 2
- Year built:
- 2007
- Baths:
- 2.00
- MLS#:
- 9964366
- Subdivision:
- Raceday Center Condos
ADDITIONAL INFORMATION
Fully furnished condo with new water heater and washer and dryer and sprinkler system. All appliances convey, along with all the furniture, linens, dishes and pots and pans. Start making money by adding this unit to your portfolio or make this your personal home. This complex offers a pool, hot tub and clubhouse to owners (renters can use the pool and hot tub but not the clubhouse). This gated community is centrally located across the street from the Bristol Motor Speedway. The owner has rented this unit on a long term lease for $2400 per month including utilities, but it is currently vacant and ready for its new owner.
- Type:
- Other
- Sq.Ft.:
- 1,183
- Status:
- Active
- Beds:
- 3
- Lot size:
- 0.15 Acres
- Year built:
- 2024
- Baths:
- 2.00
- MLS#:
- 9964272
- Subdivision:
- Hudson Terrace
ADDITIONAL INFORMATION
This spacious single level split floorplan features 3 bedrooms and 2 bathrooms. The primary bedroom has a large walk-in closet with a comfortable bathroom. The kitchen, living, and dining areas are open concept, allowing the home to feel even more spacious and welcoming. The kitchen has a beautiful island with countertop seating, making it ideal for entertaining. This plan also features a covered patio in the back of the house. Enjoy the convenience of a laundry room directly off the foyer. Express Series features include 8ft Ceilings on first floor, Shaker style cabinetry, Solid Surface Countertops with 4in backsplash, Stainless Steel appliances by Whirlpool, Moen Chrome plumbing fixtures with Anti-scald shower valves, Mohawk flooring, LED lighting throughout, Architectural Shingles, Concrete rear patio (may vary per plan), & our Home Is Connected Smart Home Package. Seller offering closing cost assistance to qualified buyers. Builder warranty included. See agent for details. Due to variations amongst computer monitors, actual colors may vary. Pictures, photographs, colors, features, and sizes are for illustration purposes only and will vary from the homes as built. Photos may include digital staging. Square footage and dimensions are approximate. Buyer should conduct his or her own investigation of the present and future availability of school districts and school assignments. *Taxes are estimated. Buyer to verify all information.
- Type:
- Other
- Sq.Ft.:
- 1,618
- Status:
- Active
- Beds:
- 3
- Lot size:
- 0.15 Acres
- Year built:
- 2024
- Baths:
- 2.00
- MLS#:
- 9964270
- Subdivision:
- Hudson Terrace
ADDITIONAL INFORMATION
This spacious single level split floorplan features 3 bedrooms and 2 bathrooms. The primary bedroom has a large walk-in closet with a comfortable bathroom. The kitchen, living, and dining areas are open concept, allowing the home to feel even more spacious and welcoming. The kitchen has a beautiful island with countertop seating, making it ideal for entertaining. This plan also features a covered patio in the back of the house. Enjoy the convenience of a laundry room directly off the foyer. Express Series features include 8ft Ceilings on first floor, Shaker style cabinetry, Solid Surface Countertops with 4in backsplash, Stainless Steel appliances by Whirlpool, Moen Chrome plumbing fixtures with Anti-scald shower valves, Mohawk flooring, LED lighting throughout, Architectural Shingles, Concrete rear patio (may vary per plan), & our Home Is Connected Smart Home Package. Seller offering closing cost assistance to qualified buyers. Builder warranty included. See agent for details. Due to variations amongst computer monitors, actual colors may vary. Pictures, photographs, colors, features, and sizes are for illustration purposes only and will vary from the homes as built. Photos may include digital staging. Square footage and dimensions are approximate. Buyer should conduct his or her own investigation of the present and future availability of school districts and school assignments. *Taxes are estimated. Buyer to verify all information.
- Type:
- Other
- Sq.Ft.:
- 2,618
- Status:
- Active
- Beds:
- 4
- Lot size:
- 0.15 Acres
- Year built:
- 2024
- Baths:
- 2.50
- MLS#:
- 9964266
- Subdivision:
- Hudson Terrace
ADDITIONAL INFORMATION
This is one of our more popular floorplans. The main floor features a formal dining, laundry, and powder room. The kitchen and living areas are open concept. The kitchen also features a breakfast nook, pantry, and an island with countertop seating. The breakfast nook overlooks a patio. This space is perfect for entertaining. Additionally, the primary bedroom is on the main floor. It features a walk-in closet and a private bathroom. Upstairs are three additional bedrooms with walk-in closets. The bedrooms share a full bathroom. There is also a spacious bonus room, providing you with more space to work or play. Contact us about the Salem today!Express Series features include 8ft Ceilings on first floor, Shaker style cabinetry, Solid Surface Countertops with 4in backsplash, Stainless Steel appliances by Whirlpool, Moen Chrome plumbing fixtures with Anti-scald shower valves, Mohawk flooring, LED lighting throughout, Architectural Shingles, Concrete rear patio (may vary per plan), & our Home Is Connected Smart Home Package. Seller offering closing cost assistance to qualified buyers. Builder warranty included. See agent for details. Due to variations amongst computer monitors, actual colors may vary. Pictures, photographs, colors, features, and sizes are for illustration purposes only and will vary from the homes as built. Photos may include digital staging. Square footage and dimensions are approximate. Buyer should conduct his or her own investigation of the present and future availability of school districts and school assignments. *Taxes are estimated. Buyer to verify all information.
- Type:
- Other
- Sq.Ft.:
- 1,860
- Status:
- Active
- Beds:
- 4
- Lot size:
- 0.17 Acres
- Year built:
- 1920
- Baths:
- 2.00
- MLS#:
- 9964257
- Subdivision:
- Woodlawn Add
ADDITIONAL INFORMATION
Welcome to your new home in the heart of Bristol, Tennessee! This stunning property boasts 1800 square feet of finished living space, offering a perfect blend of historic charm and modern updates. Upon entering, you'll be greeted by soaring 12-foot ceilings that lend an air of grandeur to the space. The original hardwood floors, meticulously maintained and in pristine condition, exude warmth and character throughout the home. Step into the spacious living area, ideal for hosting gatherings or simply unwinding after a long day. The open layout flows seamlessly into the kitchen, where you'll find ample counter space and updated appliances, making meal preparation a breeze. One of the highlights of this home is the expansive deck out back, providing the perfect setting for outdoor entertaining or simply enjoying your morning coffee in the serene surroundings. For families, convenience is key, and this home delivers. Situated just minutes away from the predominant school district in Bristol city, you'll enjoy easy access to top-rated schools, ensuring that education is never far from reach. In addition to its prime location, this home boasts numerous updates for peace of mind. A new roof was installed in 2019, along with updated plumbing and electrical systems, offering both functionality and efficiency. With its blend of timeless elegance and modern conveniences, this home is sure to impress even the most discerning buyer. Don't miss your chance to make it yours - schedule a showing today and experience all that this exceptional property has to offer!
- Type:
- Other
- Sq.Ft.:
- 3,102
- Status:
- Active
- Beds:
- 3
- Lot size:
- 0.17 Acres
- Year built:
- 1923
- Baths:
- 2.00
- MLS#:
- 9964208
- Subdivision:
- Fairmount Land Co
ADDITIONAL INFORMATION
Motivated Sellers! This sweet bungalow is a gem all on its own. Recently remodeled with updates throughout, special care was taken to consider its functionality and flow. Beginning with the inviting covered front porch and walking in the front door you will be greeted by the openness of the living and dining room areas. The recessed lighting and insulated tilt windows, allows the combination of LED and natural light to saturate the space and bring a cheerful brightness throughout. A perfect balance of warm wood tones from the rich hardwood floor planks, the kitchen cabinets and yes, your eyes are drawn upward to the kitchen ceiling with its dark wood planks. The GE stainless steel appliances are 2 years old, and the 1 year new Bosch refrigerator compliments kitchen design and new backsplash. The recessed lighting accentuates and adds texture and class to each room downstairs. Head pass the kitchen, you will find bedroom 2, and the primary ensuite with marble tile, dark, rich vanity, and large mirror. There is plenty of room for your clothing and accessories in the walk-in closet that is waiting for your own design. Soak your stress away in the whirlpool jacuzzi tub. Just across the hall from the primary bedroom, is another full bath. Its clean white vanity with plenty of drawer space, and its generous beautiful white marble countertop makes for a nice space to get ready for the day. Walking further towards the back of the house, is the staircase leading to the upstairs and Bedroom 3. With a mini split in place, your family guests will be warm in the winter or cool in the summer. At the end of this same walkway, is a bonus room for storage, office, or playroom. Come back downstairs, and head outside through the beautiful French doors and onto a roomy back deck. The perfect place to enjoy the sunshine and overlook the grassy back yard and the neighborhood. Access to a back alley allows for more parking in the back yard when entertaining or having family gatherings. The deck stair treads have been replaced. A full unfinished basement with exterior access allows for plenty of storage for your seasonal decorations, a workshop, and an area to store garden or lawn equipment. The creativity is in your hands. New 1" PEX water line from meter to the house w/Pressure valve replaced 2023. Close to Food City, and just a little way from State Street, Bristol, this property is conveniently located to food, entertainment, and your grocery shopping needs. Buyer/Buyer's agent to verify all information in this listing. E&O Insurance applies.
$225,000
931 Barker Street Bristol, TN 37620
- Type:
- Other
- Sq.Ft.:
- 1,048
- Status:
- Active
- Beds:
- 3
- Lot size:
- 0.09 Acres
- Year built:
- 2002
- Baths:
- 2.00
- MLS#:
- 9964211
- Subdivision:
- State Line Add
ADDITIONAL INFORMATION
This beautiful 3 bedroom home is right on the Tennessee/Virginia line. Only five minutes from downtown and five minutes to King College! Great starter home or investment property! Two full bathrooms and completely move-in ready! On the short list of updates: Metal roof is 4 years old, new thermostat, new window treatments with textured blinds, front porch patio redone in 2024, washer and dryer are one year old and will convey, and best of all, the home comes fully furnished (minus tenants' personal property). Snag this beauty while you can. Buyer/Buyer's Agent to verify all information.
- Type:
- Other
- Sq.Ft.:
- 1,100
- Status:
- Active
- Beds:
- 3
- Lot size:
- 0.27 Acres
- Year built:
- 1923
- Baths:
- 1.00
- MLS#:
- 9964176
- Subdivision:
- Woodlawn Addition
ADDITIONAL INFORMATION
LIVE ON SITE AUCTION SATURDAY SATURDAY APRIL 20TH @ 10:00 A.M. AND 11 A.M. NO BUYERS PREMIUM AUCTIONEERS NOTE: STARTING BID OF $10,000.00 BY NO MEANS REFLECTS THE VALUE OR FINAL VALUE OF THE PROPERTY. PRICE ADDED TO BE ABLE TO POPULATE TO THIRD PARTY INTERNET ADVERTISING PROVIDERS. We will be offering Two Great investments properties being offered at public live auction. 121 Rex Road @ 10:00 a.m. and 1410 Tremont Ave. 11:00 a.m. Both homes have been used for rental income and are located in the city limits of Bristol. Great potential for home ownership or the savvy investor. Both homes offer a nice yard, off street parking and great locations. Terms and conditions for auction 10% down at contract signing (no exceptions) buyers must be able to close in 30 days from contract signing. Selling as is with no warranty expressed or implied.
All information provided is deemed reliable but is not guaranteed and should be independently verified. Such information being provided is for consumers' personal, non-commercial use and may not be used for any purpose other than to identify prospective properties consumers may be interested in purchasing.
Bristol Real Estate
The median home value in Bristol, TN is $222,000. This is higher than the county median home value of $128,400. The national median home value is $219,700. The average price of homes sold in Bristol, TN is $222,000. Approximately 60.2% of Bristol homes are owned, compared to 27.73% rented, while 12.08% are vacant. Bristol real estate listings include condos, townhomes, and single family homes for sale. Commercial properties are also available. If you see a property you’re interested in, contact a Bristol real estate agent to arrange a tour today!
Bristol, Tennessee has a population of 26,668. Bristol is more family-centric than the surrounding county with 27.08% of the households containing married families with children. The county average for households married with children is 25.38%.
The median household income in Bristol, Tennessee is $40,139. The median household income for the surrounding county is $42,251 compared to the national median of $57,652. The median age of people living in Bristol is 43 years.
Bristol Weather
The average high temperature in July is 84.2 degrees, with an average low temperature in January of 22.9 degrees. The average rainfall is approximately 46.4 inches per year, with 12.5 inches of snow per year.

