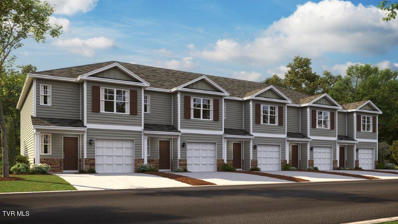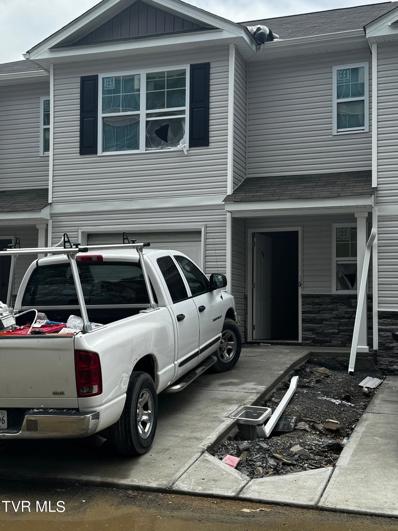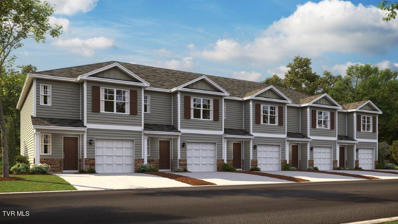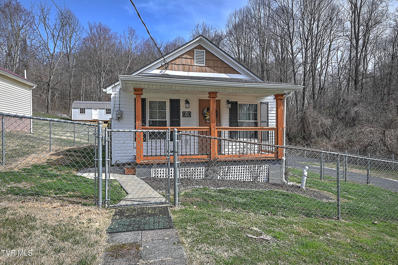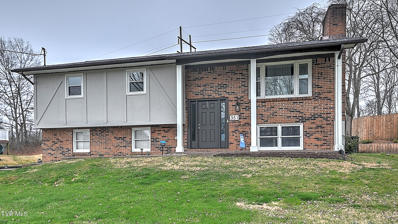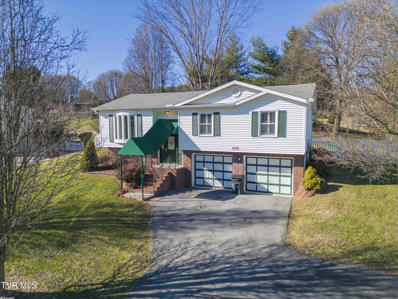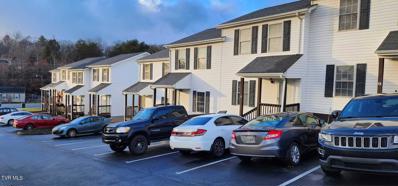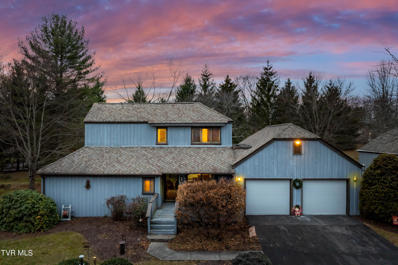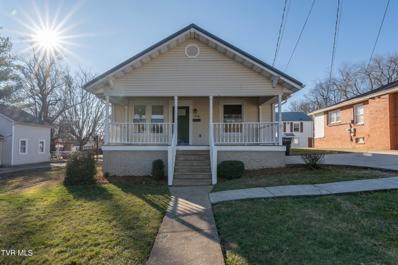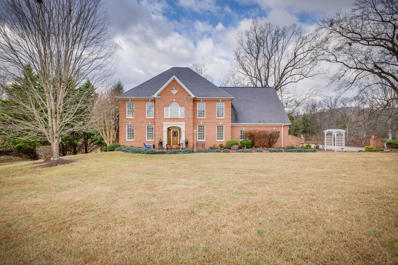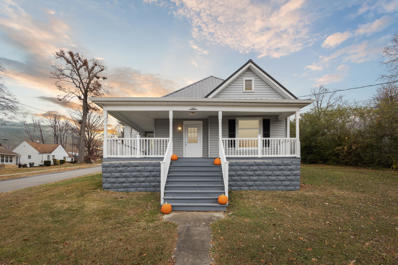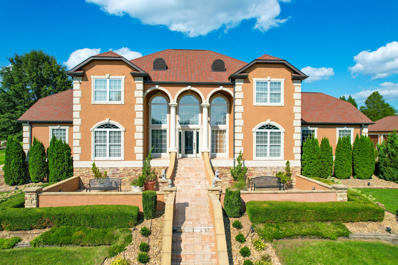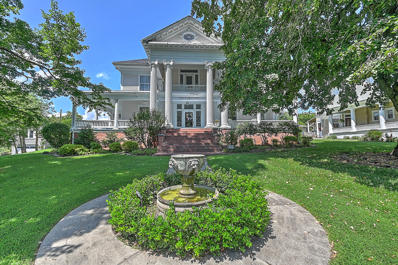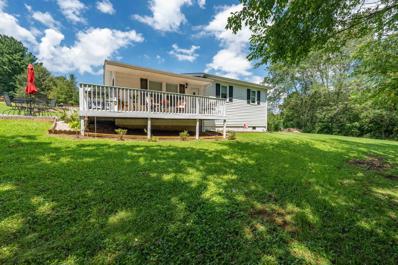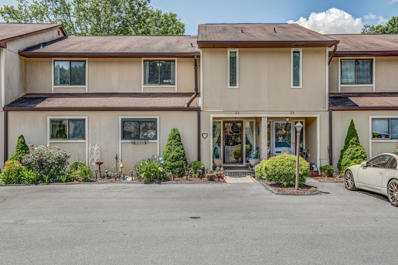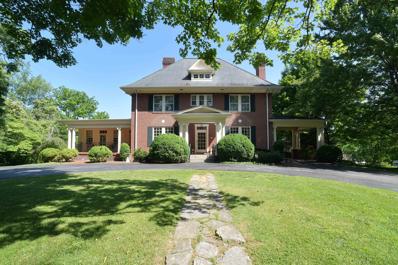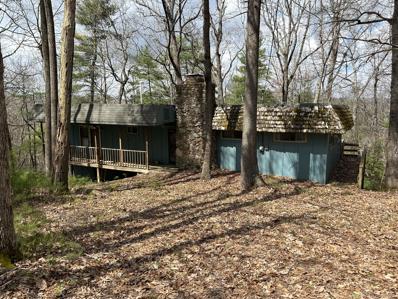Bristol TN Homes for Sale
- Type:
- Other
- Sq.Ft.:
- 1,428
- Status:
- Active
- Beds:
- 3
- Lot size:
- 0.15 Acres
- Year built:
- 2024
- Baths:
- 2.50
- MLS#:
- 9962599
- Subdivision:
- Hudson Terrace Townhomes
ADDITIONAL INFORMATION
Welcome to the Pearson Townhome, built by D.R. Horton. Townhome living is low maintenance living! The townhome features 3 bedrooms, 2.5 bathrooms, and a 1-car garage, all in a spacious 1,418 sq. ft. area. As you enter the home, you will find a foyer as well as a powder room. Beyond that is the open-concept kitchen and living area, which includes countertop seating and ample space for a dining table. Upstairs, you'll find the primary bedroom with a walk-in closet and an en suite bathroom featuring a double-bowl vanity. Two additional bedrooms are perfect for kids' rooms, nurseries, or offices, each with ample closet space. The hallway conveniently houses another full bathroom and an upstairs laundry room. Discover why the Pearson Townhome will be the perfect fit for your next move! Express Series features include 8ft Ceilings on first floor, Shaker style cabinetry, Solid Surface Countertops with 4in backsplash, Stainless Steel appliances by Whirlpool, Moen Chrome plumbing fixtures with Anti-scald shower valves, Mohawk flooring, LED lighting throughout, Architectural Shingles, Concrete rear patio (may vary per plan), & our Home Is Connected Smart Home Package. Seller offering closing cost assistance to qualified buyers. Builder warranty included. See agent for details. Due to variations amongst computer monitors, actual colors may vary. Pictures, photographs, colors, features, and sizes are for illustration purposes only and will vary from the homes as built. Photos may include digital staging. Square footage and dimensions are approximate. Buyer should conduct his or her own investigation of the present and future availability of school districts and school assignments. *Taxes are estimated. Buyer to verify all information.
- Type:
- Other
- Sq.Ft.:
- 1,428
- Status:
- Active
- Beds:
- 3
- Lot size:
- 0.15 Acres
- Year built:
- 2024
- Baths:
- 2.50
- MLS#:
- 9962598
- Subdivision:
- Hudson Terrace Townhomes
ADDITIONAL INFORMATION
Welcome to the Pearson Townhome, built by D.R. Horton. Townhome living is low maintenance living! The townhome features 3 bedrooms, 2.5 bathrooms, and a 1-car garage, all in a spacious 1,418 sq. ft. area. As you enter the home, you will find a foyer as well as a powder room. Beyond that is the open-concept kitchen and living area, which includes countertop seating and ample space for a dining table. Upstairs, you'll find the primary bedroom with a walk-in closet and an en suite bathroom featuring a double-bowl vanity. Two additional bedrooms are perfect for kids' rooms, nurseries, or offices, each with ample closet space. The hallway conveniently houses another full bathroom and an upstairs laundry room. Discover why the Pearson Townhome will be the perfect fit for your next move! Express Series features include 8ft Ceilings on first floor, Shaker style cabinetry, Solid Surface Countertops with 4in backsplash, Stainless Steel appliances by Whirlpool, Moen Chrome plumbing fixtures with Anti-scald shower valves, Mohawk flooring, LED lighting throughout, Architectural Shingles, Concrete rear patio (may vary per plan), & our Home Is Connected Smart Home Package. Seller offering closing cost assistance to qualified buyers. Builder warranty included. See agent for details. Due to variations amongst computer monitors, actual colors may vary. Pictures, photographs, colors, features, and sizes are for illustration purposes only and will vary from the homes as built. Photos may include digital staging. Square footage and dimensions are approximate. Buyer should conduct his or her own investigation of the present and future availability of school districts and school assignments. *Taxes are estimated. Buyer to verify all information.
- Type:
- Other
- Sq.Ft.:
- 1,428
- Status:
- Active
- Beds:
- 3
- Lot size:
- 0.15 Acres
- Year built:
- 2024
- Baths:
- 2.50
- MLS#:
- 9962597
- Subdivision:
- Hudson Terrace Townhomes
ADDITIONAL INFORMATION
Welcome to the Pearson Townhome, built by D.R. Horton. Townhome living is low maintenance living! The townhome features 3 bedrooms, 2.5 bathrooms, and a 1-car garage, all in a spacious 1,418 sq. ft. area. As you enter the home, you will find a foyer as well as a powder room. Beyond that is the open-concept kitchen and living area, which includes countertop seating and ample space for a dining table. Upstairs, you'll find the primary bedroom with a walk-in closet and an en suite bathroom featuring a double-bowl vanity. Two additional bedrooms are perfect for kids' rooms, nurseries, or offices, each with ample closet space. The hallway conveniently houses another full bathroom and an upstairs laundry room. Discover why the Pearson Townhome will be the perfect fit for your next move! Express Series features include 8ft Ceilings on first floor, Shaker style cabinetry, Solid Surface Countertops with 4in backsplash, Stainless Steel appliances by Whirlpool, Moen Chrome plumbing fixtures with Anti-scald shower valves, Mohawk flooring, LED lighting throughout, Architectural Shingles, Concrete rear patio (may vary per plan), & our Home Is Connected Smart Home Package. Seller offering closing cost assistance to qualified buyers. Builder warranty included. See agent for details. Due to variations amongst computer monitors, actual colors may vary. Pictures, photographs, colors, features, and sizes are for illustration purposes only and will vary from the homes as built. Photos may include digital staging. Square footage and dimensions are approximate. Buyer should conduct his or her own investigation of the present and future availability of school districts and school assignments. *Taxes are estimated. Buyer to verify all information.
- Type:
- Other
- Sq.Ft.:
- 766
- Status:
- Active
- Beds:
- 2
- Lot size:
- 0.25 Acres
- Year built:
- 1943
- Baths:
- 1.00
- MLS#:
- 9962582
- Subdivision:
- Cowan Add
ADDITIONAL INFORMATION
Charming Cottage with a fresh makeover! This beautifully remodeled home offers a cozy layout, featuring 2 bedrooms and a large bath with a convenient laundry room. But the real magic awaits outside, where you'll find two bonus buildings that are perfect for a gardening shed, workshop, playhouse, storage and more. Step onto the new cedar deck, ideal for gatherings, entertainment, and enjoy access to the back yard Oasis. A small covered lanai and patio offer the perfect setting for a fire pit, making summer nights even more memorable. The Cottage has been completely updated with a new heat pump and new ductwork. The exterior boasts new vinyl siding, new windows, and all new interior and exterior doors. Privacy is key, with the home surrounded by trees and wildlife on a dead-end street. The property is completely fenced, perfect for fur babies to play safely. There are too many updates to list, so come see for yourself!
- Type:
- Other
- Sq.Ft.:
- 1,646
- Status:
- Active
- Beds:
- 3
- Year built:
- 1978
- Baths:
- 3.00
- MLS#:
- 9962536
- Subdivision:
- Springfield Acres
ADDITIONAL INFORMATION
Looking for an updated, move-in ready home in a desirable Bristol neighborhood? Boasting 3 bedrooms, 2 full bathrooms, 1 half bath, entertainment space, and an extra room/office with exterior entrance. This home has it all! Situated in a quiet & convenient location, this home has all the entertainment space with a beautiful level yard and outbuilding that can be used for storage. Call today to schedule your appointment! All information contained herein is deemed reliable but gathered from tax records and homeowner and is subject to buyers verification. *Washer, Dryer, Ring security System & Microwave do not convey. **Please Note: Security System with voice recording on premises.
$352,000
2307 Highway 126 Bristol, TN 37620
- Type:
- Other
- Sq.Ft.:
- 2,595
- Status:
- Active
- Beds:
- 3
- Lot size:
- 0.48 Acres
- Year built:
- 1992
- Baths:
- 2.00
- MLS#:
- 9961861
- Subdivision:
- Garden Grove
ADDITIONAL INFORMATION
Don't miss your chance to see this beautiful home in Bristol, TN with no city taxes! This home has been well taken care of and on the main level offers hardwood floors, 3 full bedrooms and two full baths that have cultured marble showers and tile floors, a remodeled kitchen with quartz counter tops, plantation shutters, crown molding, a large living room with gas fireplace, a screened in porch, a fully fenced backyard with storage building, and a beautiful addition that could be a dining room, office, or another living room. Downstairs you will find a full laundry room, another living room or office, and a 2 car pull under garage. The home also offers a gas furnace and a 15 year old architectural roof. This home is located very close to the Pinnacle, Downtown Bristol, Bristol Regional Medical Center, Bristol Motor Speedway, and the Hard Rock Casino. Call a Realtor and set up your showing today!
- Type:
- Other
- Sq.Ft.:
- 1,180
- Status:
- Active
- Beds:
- 2
- Year built:
- 2003
- Baths:
- 1.50
- MLS#:
- 9961310
- Subdivision:
- Not Listed
ADDITIONAL INFORMATION
Motivated seller. 2 bedroom, 1.5 bath Brookside Townhouse located nearby Tennessee High School and Tennessee Middle School. Open living, kitchen and dining area. Main level half bath. Good size laundry room. Dining area opens on to a deck with easy access to the backyard. Roof shingles replaced in 2015 (limited lifetime warranty). 2 designated parking spaces plus visitor parking.
- Type:
- Other
- Sq.Ft.:
- 2,024
- Status:
- Active
- Beds:
- 3
- Year built:
- 1986
- Baths:
- 2.50
- MLS#:
- 9960737
- Subdivision:
- First Colony
ADDITIONAL INFORMATION
This home is situated within a well-established gated community just minutes from shopping, parks and schools. As you step inside this 3 bedroom, 2.5 bathroom home, you will be immediately greeted with the coziness this home has to offer. On one side of the home you will find the large master suite, complete with walk in closet and on the other you will find the beautiful kitchen. This layout seamlessly connects the living, dining, and kitchen areas for easy flow throughout the main level. Upstairs, two additional bedrooms provide plenty of space for your loved ones. Step outside to your private sunroom, an ideal spot for sipping your morning coffee or for an afternoon reading nook. *All information was obtained from seller & county records. Buyer/Buyer's agent to verify all info contained herein
- Type:
- Other
- Sq.Ft.:
- 2,500
- Status:
- Active
- Beds:
- 3
- Lot size:
- 0.17 Acres
- Year built:
- 1933
- Baths:
- 1.50
- MLS#:
- 9960702
- Subdivision:
- Fairmount Land Co
ADDITIONAL INFORMATION
Completely updated cottage-style residence just minutes from King University. This home showcases a 6-year-old metal roof, HVAC system, windows, electrical wiring, PEX plumbing, and water heater. Brand new commercial grade guttering. Move-in ready and thoughtfully crafted for contemporary living. Enter the well-lit, open great room with a modern white kitchen featuring new appliances—a dishwasher, electric range, microwave combo—and a kitchen island with a butcher block top and electrical outlet. Three spacious bedrooms offer ample closet space, and the luxurious full bath and half bath provide both convenience and sophistication. Conveniently placed, the laundry room adds practicality, while the rear deck enhances the outdoor living experience. The property features a fantastic fully fenced backyard with alleyway access. Enjoy privacy with a dedicated driveway and off-street parking. This home seamlessly combines modern amenities with timeless charm, inviting you to make it your own. All information provided is deemed reliable but subject to buyer's verification. All information herein deemed reliable but subject to buyer's verification.
$899,000
108 Leafmore Lane Bristol, TN 37620
- Type:
- Single Family
- Sq.Ft.:
- 4,605
- Status:
- Active
- Beds:
- 5
- Lot size:
- 1.09 Acres
- Year built:
- 2000
- Baths:
- 4.00
- MLS#:
- 9959816
- Subdivision:
- Not In Subdivision
ADDITIONAL INFORMATION
This elegant, custom-built home has a huge great room and a welcoming stunning curved staircase. Offering incredibly beautiful custom decorative millwork with the moulding and trim throughout the home. The open entrance and soaring ceilings give an abundance of light and brightness to the rooms. 5 bedrooms, 3 1/2 baths. Main bedroom is on the 1st floor offering an ensuite, including 2 huge walk-in closets with built-ins, double sinks, make-up area, a walk-in tub and a walk-in shower. Main floor also offers an office, dining room, huge great room, Solid surface kitchen counters with gorgeous natural maple cabinets, including large pantries with pull-out organizers, gas/electric dual fuel range with double oven, built-ins, stainless appliances. Enjoy the 3 gas fireplaces and heated sunroom, screen porch with beautiful brick floors, both rooms have pickled cedar ceilings. Breakfast room adjacent to the kitchen, huge, generous laundry room including a laundry chute with plenty of cabinets and bring your cars with extra room in the oversized a 3-car garage!The curved staircase gives a welcome feel of home! 4 bedrooms upstairs with access to adjacent bathrooms. an enormous bonus room for recreation/play or media room or anything you need with loads of storage areas. Go outside for the view of the mountains on the front porch terrace or enjoy a level backyard with privacy fencing and a cottage shed and a wonderful brick patio. The location is just minutes from downtown, shopping, grocery stores, Hard Rock Casino is just across town!First time on the market, custom built in 2000.
- Type:
- Other
- Sq.Ft.:
- 1,589
- Status:
- Active
- Beds:
- 3
- Lot size:
- 0.25 Acres
- Year built:
- 1910
- Baths:
- 2.00
- MLS#:
- 9959567
- Subdivision:
- Fairmount Land Co
ADDITIONAL INFORMATION
Are you in search of an opportunity to initiate or expand your investment portfolio? Envision yourself residing in one section of a duplex while generating rental income from the other side? Or add to your portfolio by seamlessly adding a property that comes with two established renters. Conveniently located near the vibrant Downtown area and in close proximity to the Bristol Speedway, this duplex has had renovations done, boasting new heat pumps, a recent metal roof. There 2 service panels on their own meters. The updates extend to new lighting, flooring, appliances, and bathrooms, among other enhancements. The units feature slightly different layouts, with Unit 1 comprising one bedroom and Unit 2 offering two bedrooms. Each unit provides a private front and rear entrance, a covered front porch, a central bathroom, a spacious kitchen, and a furnished laundry area. Currently utilized as long-term rentals both units come fully furnished, including some accessories. This is your chance to own a property that not only aligns with your investment goals but also promises recurring income in a prime location! Buyers/Buyer's agent to verify all information.
$3,495,000
124 Cross Community Road Bristol, TN 37620
- Type:
- Other
- Sq.Ft.:
- 9,464
- Status:
- Active
- Beds:
- 6
- Lot size:
- 10.71 Acres
- Year built:
- 1996
- Baths:
- 7.50
- MLS#:
- 9957735
- Subdivision:
- Not In Subdivision
ADDITIONAL INFORMATION
Now is your opportunity to own an Exclusive Mediterranean estate. It is a truly special home where no details have been overlooked and everything is clad in beautiful Mediterranean and Modern Tuscan style. All the living spaces are elegantly proportioned on a grand scale, yet they provide for everyday living in the most comfortable way. When you enter the soaring entry, the first thing you notice is all the natural light flooding in from the floor to ceiling windows. The foyer is flanked with dual L-Shaped staircases that evoke splendor right away. The foyer gives way to one of the formal dining rooms, the tailored office full of built-ins and the main formal living space. The rest of the main level consists of a gorgeous chef's kitchen with a large center island, high-end cabinetry, oversized gas range with oven, pastry oven and professional hood. There is also an extra convection oven and microwave. Off the kitchen is an amazing walk-in pantry, huge laundry room and a gathering room with fireplace that could double as the eat-in area. There is also an enormous den with a floor to ceiling stone fireplace off the kitchen. The other formal dining room is also accessible from the kitchen. Entertaining in this layout is a breeze. The spacious primary suite is also on the main level. It has a fireplace, sitting room, with built-in beverage fridge and sink along with an enormous ensuite bath with fireplace and masterfully designed walk-in closet. After ascending the staircase to the upper level, you'll find another sizeable open living/gathering area, 4 bedrooms and 2 full baths. There is also attic storage accessible from this level. You will be absolutely delighted when you discover the lower level! It is amazing! There is a massive recreation area with room for all kinds of games, bar area with built-ns, commercial sink, beverage coolers and stainless prep area. It is well outfitted for fun! There is a conversation area, home theater, separate gaming area and a full bath with sauna. You will also find an apartment on the lower level with living area, full kitchen, full bath and a private entrance and parking area. Great for guests! You won't believe what the outside has to offer! From the time you pass through the wrought iron gates you will be amazed. There is a full circle roundabout with two-tiered fountain to greet guests, free-standing two-story gym with a junior basketball court, full kitchen, full sized restroom with shower, workout area and tons of storage upstairs and down. Behind the gym you'll find golf greens, helicopter pad and go kart track with cart storage. You will also find another parking area to the right of the home with attached and detached garages. There is room for all of your cars. Exiting from the rear of the home is a huge patio/terrace with room for all the outdoor entertaining you will want to do. The terrace area leads to the resort-style swimming pool and luxurious pool house with kitchenette, enormous gathering area, equipment room and full bath/dressing room. Stepping out the back door of the pool house will lead you to the beautiful tennis courts and a private fire pit area surrounded by a natural evergreen privacy planting. This amenity rich estate sits on 11 acres of very well maintained and manicured lawns and might also make a great corporate retreat or event venue. Imagine the possibilities! You will be located within minutes from Bristol Motor Speedway and tons of shopping and dining. Don't miss your chance to own a one-of-a-kind estate. It will provide years of fun, exciting and comfortable living!
$860,000
812 Holston Avenue Bristol, TN 37620
- Type:
- Other
- Sq.Ft.:
- 7,186
- Status:
- Active
- Beds:
- 5
- Lot size:
- 0.73 Acres
- Year built:
- 1906
- Baths:
- 4.00
- MLS#:
- 9956206
- Subdivision:
- Not In Subdivision
ADDITIONAL INFORMATION
With all its iconic elegance, this rare home is an architectural gem in the crown of one of Bristol's most sought-after historic districts. This could be a once in a lifetime opportunity to own an historic home on the idyllic, tree-lined Holston Avenue. This grand home was built around 1906 by Riley Stone of Stone Lumber Company. This home has only been owned by 3 families in its over 100-year history. Two generations of Stones lived in this prestigious home, until purchased by the Realtor, Jim Dougherty in 1960 and ultimately its current owner, Dr. & Mrs. Tiller. You could be the 4th steward of this lovely home. The homes' Greek Revival architecture are attributed to Clarence Kearfott. He was Bristol's most prolific designer and one of Bristol's earliest practicing architects. In true Greek Revival style, this home has symmetry, proportion, simplicity, and elegance. One of the signature elements of Greek Revival architecture is its imposing and easily identifiable painted white fluted columns with Ionic details. The over 800 sq. ft. covered wrap around front porch is in keeping with the original style. It conveys a natural sense of hospitality. You could spend countless hours here resting, reading and entertaining. As soon as you step into the magnificent foyer, you know you have entered an era of bygone times. The first floor will wow you with original millwork, architectural details and modern comforts. From the elegant entrance hall, you can enter the beautiful formal banquet size dining room that will accommodate all your guests and your oversized pieces of furniture. Also off the entry foyer is an expansive parlor with stunning fireplace and matching built-ins for visiting with guests. Both rooms are perfect entertaining spaces. Also off the foyer in the left hallway is a fabulously sunny library with 2 large rooms, built-ins and a beautiful fireplace. The striking kitchen is accessed from the back of the home, right foyer hallway or off the dining room. It has been meticulously updated and is the perfect kitchen for cooking with family or friends with its gourmet range and double ovens. Entertaining around the 2-tier island with under counter beverage fridge and prep sink will be a breeze with room for all. White cabinets with upper lighted display cabinets, granite countertops and subway backsplash finish off the timeless styling. Also included with the kitchen is the sunlit breakfast room, butler's pantry, regular pantry and back servants staircase to the second floor. As you ascend the beautiful center staircase in the foyer, you will find 5 very spacious bedrooms,3 full baths, and a study. The upstairs provides very comfortable living quarters, which include the primary bedroom with double closets, beautifully remodeled ensuite bath, 4 more spacious bedrooms, 2 more updated bathrooms and a study. You rarely find these, but there is a handy dandy laundry chute up there. The finished third floor has an extra-large rec room, complete with a pool table and tons of closets/storage rooms. Could be a 6th bedroom. Such a fun room! Moving down to the walk-out basement you will find finished and unfinished space. The den/office has warm wood paneling, fireplace, craft/canning/storage room with tons of cabinets and 2 more storage rooms. Across the back of the house is a den, half bath, large laundry and enclosed porch with lots of sunny windows. There are several closets with tons of storage in that area. The back of the home leads to the beautiful backyard. The home is situated on 2 lots making room for peace and quiet, pets or family fun. There is a huge patio, brick bbq, fenced area for privacy, lovely landscaping, garage and a 2 bay carport. This stately home is not only filled with grandeur and perfect for entertaining but offers you a very comfortable lifestyle. This is a must see! You will be captivated by its historic charm, spacious rooms and stunning architectural details. Make your appointment today!
- Type:
- Other
- Sq.Ft.:
- 960
- Status:
- Active
- Beds:
- 3
- Lot size:
- 2.13 Acres
- Year built:
- 1958
- Baths:
- 2.00
- MLS#:
- 9955801
- Subdivision:
- Not In Subdivision
ADDITIONAL INFORMATION
Welcome home to this 3 bedroom 2 full bathroom gem within a short distance to everything Bristol has to offer! This property totals just over 2 acres with road frontage. The wooded lot is perfect for privacy! There is also a large storage building on the property that has electricity in it and was recently drywalled. There have been numerous updates by the current homeowners to include a brand new roof, new storm doors, interior finishes, landscaping, new appliances and totally re-grading and laying new gravel in the driveway. The deck is also BRAND NEW. On top of all of this the HVAC is only 2 years old! Buyer/Buyers agent to verify all information. Schedule your tour today!
- Type:
- Other
- Sq.Ft.:
- 2,210
- Status:
- Active
- Beds:
- 3
- Year built:
- 1982
- Baths:
- 2.50
- MLS#:
- 9955022
- Subdivision:
- Not In Subdivision
ADDITIONAL INFORMATION
*New Price** Open House 04/06 from 9am-12pm. What an opportunity to own a luxury condo in a private wooded area in the city of Bristol TN with an abundance of outdoor living space. Located close to King University and in the desirable Holston View School district, this condo features large living spaces both indoor and outdoor including generous sized bedrooms. The owner has made tasteful upgrades and maintained the home with care. This is a chance to have no exterior maintenance as the HOA covers all exterior maintenance including the parking lot that was recently resurfaced. A new dishwasher was installed 07/23. Information provided is believed to be accurate but provided as a courtesy only. Buyers/Buyers agent to verify any and all information.
$1,195,000
2101 Edgemont Avenue Bristol, TN 37620
- Type:
- Other
- Sq.Ft.:
- 8,612
- Status:
- Active
- Beds:
- 5
- Lot size:
- 3 Acres
- Year built:
- 1923
- Baths:
- 4.00
- MLS#:
- 9952666
- Subdivision:
- Not In Subdivision
ADDITIONAL INFORMATION
Seldom does a 100 year property with 2.8 acres on a corner lot across the street from Haynesfield Park come on the market. Maple Hill main house is a brick colonial with 12 rooms, 5 bedrooms & 4 full baths with the primary bedroom ensuite on the first floor. The bathroom features double sinks with granite counter, two water closets, two walk-in clothes closets, a large shower and is plumbed for a free standing tub. Coffered ceilings in living and dining rooms, as well as, fireplaces. Original wood floors in most rooms. Library with fireplace and gas logs, office, kitchen, breakfast room , laundry, full bath and enclosed back porch all on first level. Upstairs from large landing are four bedrooms, two baths, sitting room and sunroom. The attic is amazing and could be home theatre, playroom or several combined uses. A skylight with leaded glass is above. A guest house sits close to main house and a ham house out the back door. All buildings have basements and access to large level or slopping yard on all sides. Antique light fixture in sunroom off library not operative nor are doorbells. DiSCLOSURE: Honey bees have been removed from chimney, however, some may return, please inform buyers before entering house. Qualified buyers please. DISCLOSURE - Upon inspection of roofs (3) by licensed contractor and roofing company representative, their recommendation is to replace the roofs on all structures. For details, call listing agent.
$149,900
620 Alpine Bristol, TN 37620
- Type:
- Single Family
- Sq.Ft.:
- 840
- Status:
- Active
- Beds:
- 3
- Lot size:
- 1.24 Acres
- Year built:
- 1964
- Baths:
- 1.00
- MLS#:
- 9949864
- Subdivision:
- Not In Subdivision
ADDITIONAL INFORMATION
Private,wooded lake cottage ready to renovate and located close to both Bristol and Abingdon. Just minutes from local marinas. Home is in need of full restoration. Warning: Some of the flooring is no longer structurally sound. All interested parties MUST sign attached hold harmless document BEFORE entering property. See listing agent for details.
All information provided is deemed reliable but is not guaranteed and should be independently verified. Such information being provided is for consumers' personal, non-commercial use and may not be used for any purpose other than to identify prospective properties consumers may be interested in purchasing.
Bristol Real Estate
The median home value in Bristol, TN is $222,000. This is higher than the county median home value of $128,400. The national median home value is $219,700. The average price of homes sold in Bristol, TN is $222,000. Approximately 60.2% of Bristol homes are owned, compared to 27.73% rented, while 12.08% are vacant. Bristol real estate listings include condos, townhomes, and single family homes for sale. Commercial properties are also available. If you see a property you’re interested in, contact a Bristol real estate agent to arrange a tour today!
Bristol, Tennessee has a population of 26,668. Bristol is more family-centric than the surrounding county with 27.08% of the households containing married families with children. The county average for households married with children is 25.38%.
The median household income in Bristol, Tennessee is $40,139. The median household income for the surrounding county is $42,251 compared to the national median of $57,652. The median age of people living in Bristol is 43 years.
Bristol Weather
The average high temperature in July is 84.2 degrees, with an average low temperature in January of 22.9 degrees. The average rainfall is approximately 46.4 inches per year, with 12.5 inches of snow per year.
