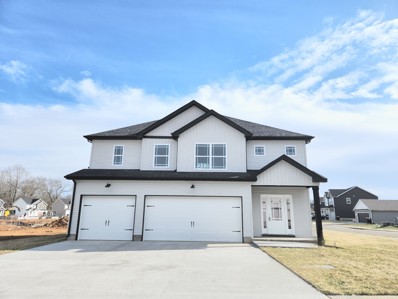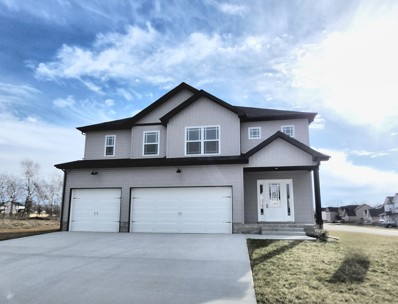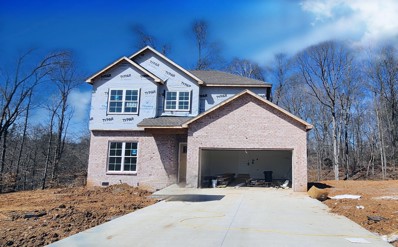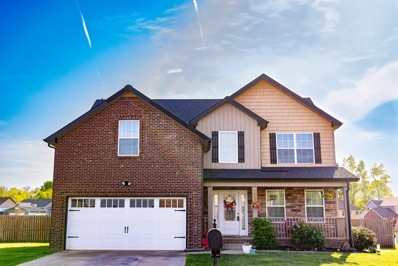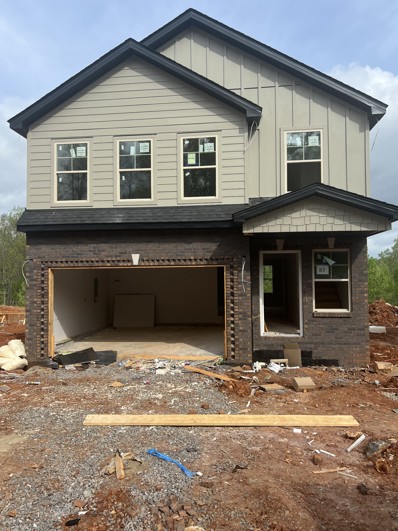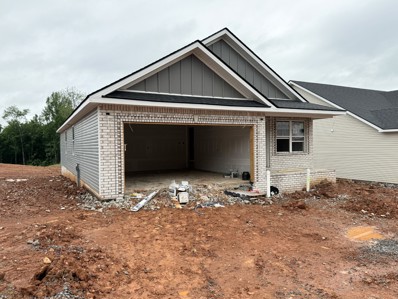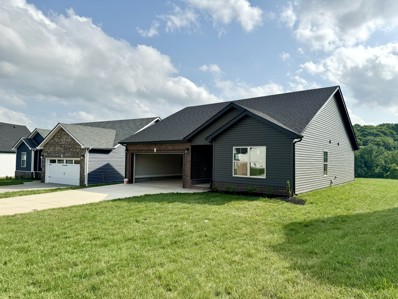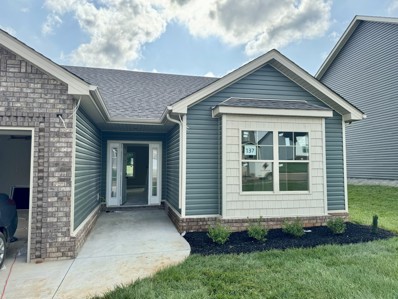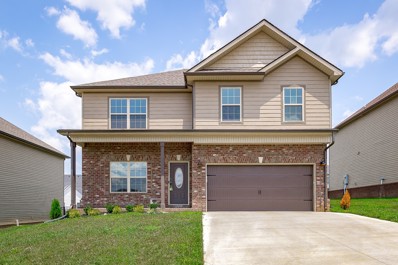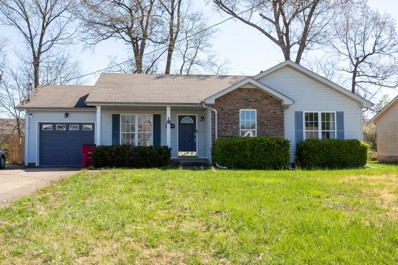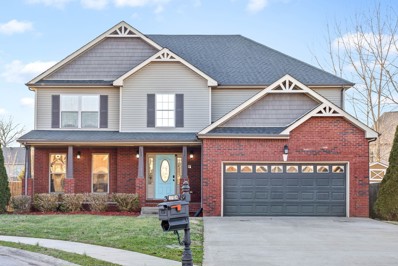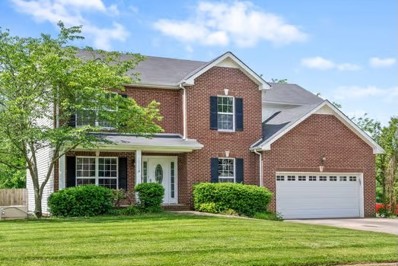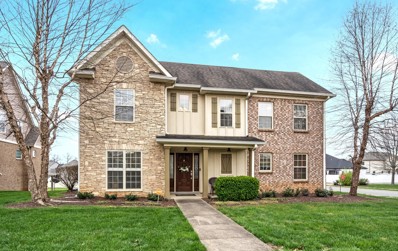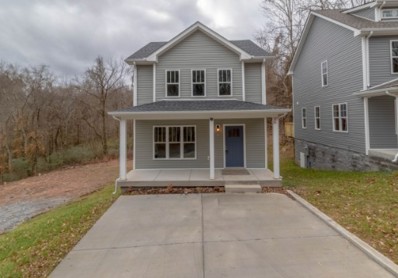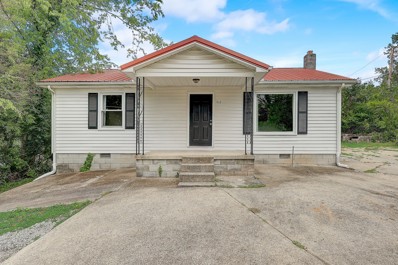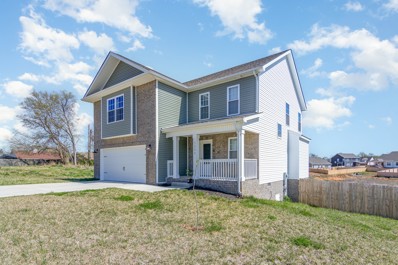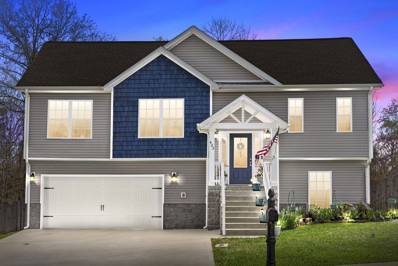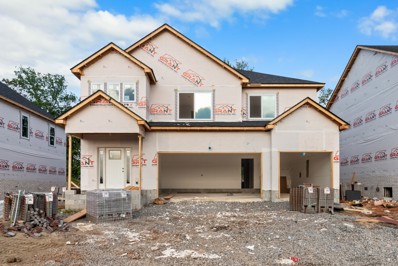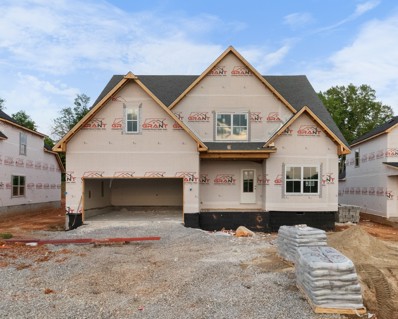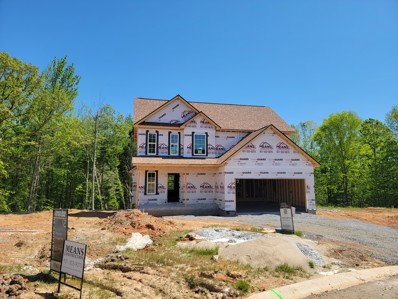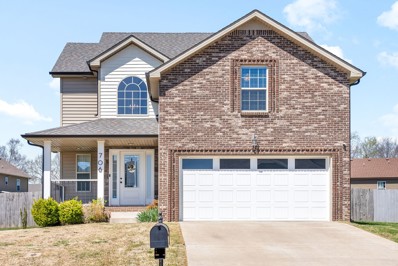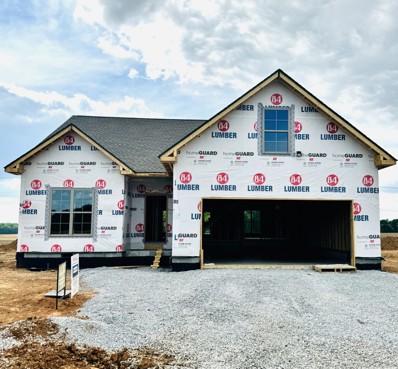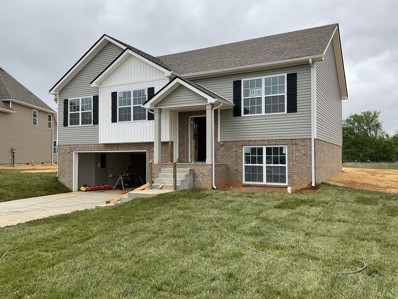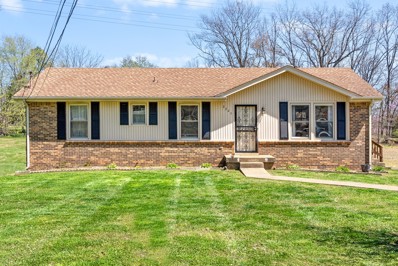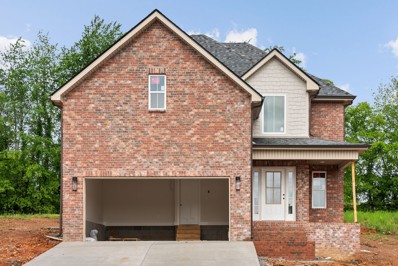Clarksville TN Homes for Sale
- Type:
- Single Family
- Sq.Ft.:
- 2,200
- Status:
- Active
- Beds:
- 4
- Lot size:
- 0.26 Acres
- Year built:
- 2023
- Baths:
- 3.00
- MLS#:
- 2637110
- Subdivision:
- Cherry Fields
ADDITIONAL INFORMATION
Discover the perfect balance of style and function with this four-bedroom, two-and-a-half-bathroom home located on a corner lot in brand-new Cherry Fields! From the open-concept kitchen with an island to the massive living room space, you'll find plenty of room to entertain effortlessly! Four large bedrooms are located upstairs providing ample space for everyone! The primary bedroom luxury suite boasts a dressing closet, a tiled shower, double vanities, and a soaking tub! Plus, with a three-car garage, you'll have plenty of space for storage and parking. Don't miss out on this opportunity to own a stylish and comfortable home with a perfect location! You'll have easy access to everything you need - easy access to 101st & Ft Campbell, shopping, schools, and restaurants - just minutes away!
- Type:
- Single Family
- Sq.Ft.:
- 2,200
- Status:
- Active
- Beds:
- 4
- Lot size:
- 0.26 Acres
- Year built:
- 2023
- Baths:
- 3.00
- MLS#:
- 2637108
- Subdivision:
- Cherry Fields
ADDITIONAL INFORMATION
Discover the perfect balance of style and function with this four-bedroom, two-and-a-half-bathroom home located on a corner lot in brand-new Cherry Fields! From the open-concept kitchen with an island to the massive living room space, you'll find plenty of room to entertain effortlessly! Four large bedrooms are located upstairs providing ample space for everyone! The primary bedroom luxury suite boasts a dressing closet, a tiled shower, double vanities, and a soaking tub! Plus, with a three-car garage, you'll have plenty of space for storage and parking. Don't miss out on this opportunity to own a stylish and comfortable home with a perfect location! You'll have easy access to everything you need - easy access to 101st & Ft Campbell, shopping, schools, and restaurants - just minutes away!
- Type:
- Single Family
- Sq.Ft.:
- 2,142
- Status:
- Active
- Beds:
- 4
- Lot size:
- 0.27 Acres
- Year built:
- 2024
- Baths:
- 3.00
- MLS#:
- 2637107
- Subdivision:
- Poplar Hill
ADDITIONAL INFORMATION
Modern home, on a cul-de-sac, nestled in the serene wooded lot of the Sango area in Clarksville, TN. Step inside and be greeted by an open-concept floor plan adorned with beautiful laminate floors, seamlessly flowing from the welcoming foyer to the spacious great room with a shiplap fireplace. The well-designed eat-in kitchen is equipped with stainless appliances, sleek countertops, and ample cabinetry, this kitchen is perfect for both everyday living and entertaining guests. Adjacent to the great room, you'll find a formal dining room, ideal for hosting elegant dinner parties and versatile enough to use as an office! The primary bedroom is a true retreat, featuring a freestanding tub and tile shower! The covered deck overlooking the wooded lot is the perfect backdrop for enjoying a moment of relaxation. close proximity to shopping, dining, and entertainment options. With easy access to I-24 and the convenience of city amenities, you can enjoy the best of both Clarksville & Nashville!
Open House:
Sunday, 4/28 2:00-4:00PM
- Type:
- Single Family
- Sq.Ft.:
- 2,268
- Status:
- Active
- Beds:
- 3
- Lot size:
- 0.4 Acres
- Year built:
- 2016
- Baths:
- 3.00
- MLS#:
- 2636670
- Subdivision:
- Ringgold Estates
ADDITIONAL INFORMATION
Beautiful 3 bedroom/2.5 bath home features a large bonus room, granite kitchen counter tops, a custom tile shower in the primary bathroom. The primary bedroom features a large walk-in closet.Located on a large corner lot with a HUGE fenced in backyard.Short drive to Fort Campbell. NO HOA. Seller offering up to $10,000 concessions with full price offer.
- Type:
- Single Family
- Sq.Ft.:
- 1,610
- Status:
- Active
- Beds:
- 3
- Year built:
- 2024
- Baths:
- 3.00
- MLS#:
- 2636916
- Subdivision:
- Gratton Estates
ADDITIONAL INFORMATION
*New Construction* Welcome home! This popular Brittany floor plan built by Bill Mace Homes has everything you've been looking for! The Brittany plan features all three spacious bedrooms upstairs, 2.5 bathrooms, large laundry room on the second floor convenient to bedrooms, kitchen with granite counters and separate dining area, stainless steel appliances and SO MUCH MORE! Enjoy coffee in the morning on your covered back deck overlooking your tree lined backyard with NO BACKYARD NEIGHBORS! This stunning home also comes with $15,000 in seller concessions! Don't miss this one!
- Type:
- Single Family
- Sq.Ft.:
- 1,460
- Status:
- Active
- Beds:
- 3
- Year built:
- 2024
- Baths:
- 2.00
- MLS#:
- 2636847
- Subdivision:
- Gratton Estates
ADDITIONAL INFORMATION
You will fall in love with this Adorable, Ranch Home on a beautiful Corner Lot, Overlooking the Community of Gratton Estates! ~ The Saturday Floor Design Offers 3 Bed, 2 Bath in an Open Concept Home ~ Enjoy your company in the Spacious, Living area with Vaulted high ceilings, laminate, and an abundance of Natural Light ~ Your Living area flows right into the Kitchen for All-Night gathering and socializing ~ Kitchen features beautiful granite countertops & stainless steel appliances ~ Your Extra Large Master Suite includes beautiful trey ceilings, Large Walk-In Shower and Double Vanities, not to mention a super spacious Walk-In Closet! ~ The Covered Back Deck is the Perfect Location to unwind after a long day of work, overlooking your spacious, fully sodded yard! This home is sleek and modern in design and truly is TURN KEY! **Builder Offering $15,000 Buyer Credit with Full Price Offers! Use towards Closing
- Type:
- Single Family
- Sq.Ft.:
- 1,373
- Status:
- Active
- Beds:
- 3
- Year built:
- 2024
- Baths:
- 2.00
- MLS#:
- 2636845
- Subdivision:
- Cardinal Creek
ADDITIONAL INFORMATION
$15,000 in Buyer Credit! ~ Modern, New Construction, Open Concept Home located in the beautiful Cardinal Creek Community! ~ This Amelia Floor Design features 3 Bedrooms and 2 Bathrooms ~ You will love the hardwood plank flooring with large living space that opens up into the Kitchen ~ Kitchen includes granite countertops and stainless-steel appliances~ Utility Space located in Kitchen area~ Tile in all wet areas and carpet in all bedrooms ~ Spacious Master Suite with large walk-in shower ~ Covered front porch and back deck overlooking spacious landscape, perfect for Gatherings! ~ Community Mailbox ***Builder is offering $15,000 Buyer credit with FPO to use towards buyer closing cost, appliances....YOU PICK! (Physical Address: 238 Ardell Dr.)
- Type:
- Single Family
- Sq.Ft.:
- 1,250
- Status:
- Active
- Beds:
- 3
- Year built:
- 2024
- Baths:
- 2.00
- MLS#:
- 2636842
- Subdivision:
- Cardinal Creek
ADDITIONAL INFORMATION
$15,000 in Buyer Credit! ~ Beautiful New Construction Ranch Home in the beautiful Cardinal Creek Community! ~ This Tucker Floor Design features 3 Bedrooms and 2 Bathrooms ~ You will love the hardwood plank flooring with large living space that opens up into the Kitchen ~ Kitchen includes granite countertops and stainless-steel appliances~ Utility Space located in Kitchen area~ Tile in all wet areas and carpet in all bedrooms ~ Master Suite includes XL Walk-in-Closet and beautiful Master Bath with Double Vanities ~ Guest Bedrooms Seperate from Master Suite for added Privacy~ Covered front porch and back deck overlooking spacious, open landscape, perfect for Gatherings! ~ Community Mailbox ***Builder is offering $15,000 Buyer credit with FPO to use towards buyer closing cost, appliances....YOU PICK! (Physical Address: 254 Ardell Dr.)
- Type:
- Single Family
- Sq.Ft.:
- 1,947
- Status:
- Active
- Beds:
- 4
- Lot size:
- 0.17 Acres
- Year built:
- 2023
- Baths:
- 3.00
- MLS#:
- 2636497
- Subdivision:
- The Reserves At Charleston Oaks
ADDITIONAL INFORMATION
As with all Singletary homes, UPGRADES include Smart Home Technology, ceiling fans and crown moulding and includes a one year builder warranty. Welcome to the Hickory plan! Featuring a spacious living room with fireplace, formal dining room, backsplash, granite countertops, walk-in pantry. The second floor is home to 3 bedrooms and a large bonus. The owner suite features a tray ceiling, tile shower, walk in closet, and dual vanities. A ceiling fan makes the patio a perfect place to relax. You have a sodded backyard with a wrought iron fence.
- Type:
- Single Family
- Sq.Ft.:
- 1,059
- Status:
- Active
- Beds:
- 3
- Lot size:
- 0.21 Acres
- Year built:
- 1998
- Baths:
- 2.00
- MLS#:
- 2636574
- Subdivision:
- Hunters Point
ADDITIONAL INFORMATION
3 bedroom 2 full bath home close to Post, shopping, restaurants and schools. Privacy fenced back yard with storage building. Kitchen has range/oven, dishwasher, microwave, refrigerator, laundry closet and door to deck. All bedrooms have ceiling fans. LVT flooring in kitchen, living room and hall. 1 car garage. Carpet allowance for primary bedroom.
- Type:
- Single Family
- Sq.Ft.:
- 2,807
- Status:
- Active
- Beds:
- 4
- Lot size:
- 0.24 Acres
- Year built:
- 2012
- Baths:
- 4.00
- MLS#:
- 2636431
- Subdivision:
- Crosswinds
ADDITIONAL INFORMATION
Back on the market due to buyer home sale contingency—Welcome to your dream home located in a desirable neighborhood of Clarksville. This stunning 4 bed, 2.5 bath retreat is situated on a quarter-acre lot. Step inside and be enchanted by the spaciousness this home has to offer. The extra large rooms provide ample opportunity for comfortable living and entertaining. The thoughtfully designed layout seamlessly blends functionality, allowing for effortless movement throughout the house. Indulge in relaxation as you unwind in the primary en-suite, featuring a luxurious spa-like bathroom.Imagine cozy nights spent by one of the two fireplaces, creating an ambiance that you will love coming home to. This home host a large chefs kitchen with tons of counter and cabinet space. For those who love to entertain, this property is beyond compare. The backyard oasis boasts a sparkling pool - perfect for hot summer days or weekend gatherings with friends and family.
- Type:
- Single Family
- Sq.Ft.:
- 2,465
- Status:
- Active
- Beds:
- 4
- Lot size:
- 0.29 Acres
- Year built:
- 2005
- Baths:
- 3.00
- MLS#:
- 2640529
- Subdivision:
- Meadows Of Hearthstone
ADDITIONAL INFORMATION
Beautiful 4 bd 3ba in an established neighborhood right near I24 for easy commutes to Nashville or Fort Campbell. Fenced in backyard, new floors and paint. Gathering room that can be used for office or separate living room. Downstairs room can be used as a 5 th bedroom for guests or anyone not able to use stairs. Four bedrooms upstairs with 3 of them having walk in closets and laundry room . Across the road from the mall and the main road in Clarksville with restaurants and shopping.
- Type:
- Single Family
- Sq.Ft.:
- 2,228
- Status:
- Active
- Beds:
- 3
- Lot size:
- 0.27 Acres
- Year built:
- 2008
- Baths:
- 3.00
- MLS#:
- 2637691
- Subdivision:
- Hickory Wild
ADDITIONAL INFORMATION
This is your chance to own the perfect house in the perfect neighborhood! The covered front porch is perfect for morning and evening enjoyment. As you walk through the front door, you and your guests are greeted by an open and inviting living area with hardwood flooring and high ceilings. This home features a large eat-in kitchen along with a formal dining room. The Owner's suite, laundry and half bathroom are also conveniently located on the main floor. Upstairs you will find two, HUGE bedrooms separated by a large catwalk and a full bathroom. The bonus room over the garage with its secluded access is perfect for late night gaming, movies, or TV, while keeping the rest of the house quiet. Some outdoor features that you will enjoy include mature trees, the garage located in the rear of the home with ally access, and a large back yard patio. This beautiful neighborhood is great for evening walks and bike rides, and includes a pool, clubhouse, and playground!
- Type:
- Single Family
- Sq.Ft.:
- 1,404
- Status:
- Active
- Beds:
- 3
- Lot size:
- 0.09 Acres
- Year built:
- 2019
- Baths:
- 3.00
- MLS#:
- 2636309
- Subdivision:
- Charlotte Place
ADDITIONAL INFORMATION
Beautiful 3 bedrooms and 2.5 baths in Downtown Clarksville. Main Level features Laundry Room, Powder Room and Extra Closets. Cozy Living Room. Eat-in Kitchen with Bar Seating. Master Suite w/Big Walk-in Closet. Extra Closets Upstairs and 2 Spare Bedrooms. Covered Porch and Rear Deck. Professional photos coming soon.
$187,000
512 Glenn St Clarksville, TN 37040
- Type:
- Single Family
- Sq.Ft.:
- 864
- Status:
- Active
- Beds:
- 2
- Lot size:
- 0.16 Acres
- Year built:
- 1984
- Baths:
- 1.00
- MLS#:
- 2638376
- Subdivision:
- N/a
ADDITIONAL INFORMATION
Incredible opportunity in charming downtown Clarksville! This recently updated 2 bedroom 1 bathroom cottage is perfect for your portfolio! Only a 6 minute bike ride to Austin Peay State University with shopping and restaurants nearby. The kitchen is bright and open with updated counter tops, freshly painted cabinets with updated hardware. Stainless Steel appliances and high efficiency washer/dryer convey. You'll enjoy plenty of storage with two large closets in the master bedroom. Extra large paved parking area provides ample space for off-street parking. The cottage has a nice covered front porch and a newer metal roof. Cottage is currently rented until October 31.
- Type:
- Single Family
- Sq.Ft.:
- 2,100
- Status:
- Active
- Beds:
- 4
- Lot size:
- 1.38 Acres
- Year built:
- 2022
- Baths:
- 3.00
- MLS#:
- 2636203
- Subdivision:
- Hazelwood Court
ADDITIONAL INFORMATION
Look no further, because you've found the one. This 4 bedroom, 2.5 bathroom home is practically brand new and maintained meticulously by the owner. The first floor is wide open, featuring an electric fireplace in the living room, quartz countertops in the kitchen, as well as access to the covered deck & attached 2-car garage. Upstairs you'll find 4 spacious bedrooms, walk-in closets galore, and a beautiful modern en-suite to the master. This home sits on 1.38 acres of land with a fully fenced-in backyard tucked far away from any busy roads in the Hazelwood Court subdivision. No HOA! Come see this gem in person today.
- Type:
- Single Family
- Sq.Ft.:
- 1,865
- Status:
- Active
- Beds:
- 4
- Lot size:
- 0.22 Acres
- Year built:
- 2018
- Baths:
- 3.00
- MLS#:
- 2636899
- Subdivision:
- Chestnut Hill
ADDITIONAL INFORMATION
Welcome to this remarkable 4 bedroom home that features all stainless steel appliances, and granite tops in your kitchen, beautiful formal living room with fireplace, oversized bonus room in the basement that can be used for almost anything and an abundance of space for storage! Perfect back yard to spend time out on your back deck or on your patio. This beautiful home also features some recent updates to include lighting and paint. The garage has a new look too with brand new paint and epoxy flooring!
- Type:
- Single Family
- Sq.Ft.:
- 2,800
- Status:
- Active
- Beds:
- 4
- Lot size:
- 0.19 Acres
- Year built:
- 2024
- Baths:
- 3.00
- MLS#:
- 2637279
- Subdivision:
- Longview Ridge
ADDITIONAL INFORMATION
Explore contemporary comfort in this 4-bedroom, 3-bathroom home with a 3-car garage, main-level office, and an open living space. The thoughtfully designed kitchen with ample pantry space is a haven for culinary enthusiasts. The primary suite boasts a MUST SEE walk-in closet, providing ample storage. Enhanced with trending finishes throughout. This subdivision is situation conveniently between shopping, restaurants and downtown Clarksville but with easy access to I-24 exit 11 making travel to Nashville or Ft Campbell a breeze!
- Type:
- Single Family
- Sq.Ft.:
- 3,050
- Status:
- Active
- Beds:
- 5
- Lot size:
- 0.23 Acres
- Year built:
- 2024
- Baths:
- 3.00
- MLS#:
- 2637388
- Subdivision:
- Longview Ridge
ADDITIONAL INFORMATION
This remarkable 5 bedroom home seamlessly blends upscale living with modern design. With 2 bedrooms on the main and 3 bedrooms PLUS a massive bonus room on the second floor, there's abundant space for all your needs. Prepare to be wowed by the kitchen, a focal point perfect for entertaining with its grand island and double ovens. This home boasts trendy finishes like sleek countertops, a farmhouse sink, laminate plank flooring, a shiplap fireplace, and a convenient drop zone built in. The primary suite offers serenity, while the lavish spa like bathroom has a free-standing tub and large tiled shower. This subdivision is situation conveniently between shopping, restaurants and downtown Clarksville but with easy access to I-24 exit 11 making travel to Nashville or Ft Campbell a breeze!
- Type:
- Single Family
- Sq.Ft.:
- 1,763
- Status:
- Active
- Beds:
- 3
- Lot size:
- 0.37 Acres
- Year built:
- 2024
- Baths:
- 3.00
- MLS#:
- 2637386
- Subdivision:
- Hilltop Ridge
ADDITIONAL INFORMATION
Brand new subdivision in the country! County taxes only, just minutes to downtown Clarksville. New construction home, culdesac lot w/no rear neighbors! Underground utilities w/high speed internet! Living room w/fireplace opens to kitchen & dining area w/granite counters & SS appliances. Large master suite w/walk-in closet, dual vanities, & walk-in shower, sodded front/side yards, enjoy deer, turkey, birds, etc. Modern conveniences close w/country fun at your doorstep! Walk to Hilltop Grocery (1/4 mile), Food Lion shopping center is 1.5 miles away, 30 mins to Ft. Campbell, 55 mins to Nashville, 3 miles to Richellen Park (playground/walking trails), 4 miles to Liberty Park Marina (boat ramp/dog park/fishing/playgrounds/walking trails), close to Land Between the Lakes (170,000 acres/Kentucky Lake/Lake Barkley/hunting/fishing/camping/horse riding/4x4 riding), 10 mins to Cross Creek Clays, 15 mins to Shelton Ferry WMA (Public big game/small game hunting). Many opportunities for adventure!
- Type:
- Single Family
- Sq.Ft.:
- 1,815
- Status:
- Active
- Beds:
- 3
- Lot size:
- 0.22 Acres
- Year built:
- 2017
- Baths:
- 3.00
- MLS#:
- 2636881
- Subdivision:
- Ringgold Estates
ADDITIONAL INFORMATION
This move in ready home features 3 Bedroom 2.5 Bath, large kitchen with custom cabinets, granite counters, Island bar, SS appliances, separate dining room. Primary bedroom has a separate shower & garden tub. Covered front and back porch with a large flat privacy fenced backyard. Very convenient to Fort Campbell, schools, shopping, and dining out. No HOA
- Type:
- Single Family
- Sq.Ft.:
- 1,950
- Status:
- Active
- Beds:
- 3
- Lot size:
- 0.2 Acres
- Year built:
- 2024
- Baths:
- 2.00
- MLS#:
- 2636761
- Subdivision:
- Park At Oliver Farms
ADDITIONAL INFORMATION
NOT YOUR AVERAGE RANCH WITH A BONUS! Uniquely designed and a cut above the rest; this home is sure to dazzle you with its sky-high ceilings, enormous windows, and an admirable master suite with custom-tile shower and custom-built closet. OF COURSE it has your favorite features like a fireplace, an open floorplan, and a kitchen island (with cabinets) --just tastefully enhanced and undeniably adorable!
Open House:
Saturday, 4/27 12:00-4:00PM
- Type:
- Single Family
- Sq.Ft.:
- 2,050
- Status:
- Active
- Beds:
- 4
- Year built:
- 2024
- Baths:
- 3.00
- MLS#:
- 2636528
- Subdivision:
- Hazelwood Court
ADDITIONAL INFORMATION
Beautiful new split foyer home just minutes from FTC and I-24. Stainless steel appliances, granite counter tops in kitchen, walk in closets, separate laundry room, electric fireplace, covered deck and a deep 2 car garage are just a few of the fabulous features. Eat in area in the kitchen overlooking your back yard is just part of the charm this home has to offer. Primary bedroom to have a tile shower (no tub). Subdivision has underground utilities, sidewalks and street lamps and no HOA! Seller is offering $7000 to buyer to use towards closing costs, rate buy down or upgrades. Photos are sample photos. Colors and selections will vary.
- Type:
- Single Family
- Sq.Ft.:
- 1,672
- Status:
- Active
- Beds:
- 3
- Lot size:
- 0.52 Acres
- Year built:
- 1977
- Baths:
- 3.00
- MLS#:
- 2636580
- Subdivision:
- Briarwood
ADDITIONAL INFORMATION
Welcome home to this charming 3 bedroom house located in the heart of Clarksville . Step inside and be greeted by a spacious living room that flows seamlessly into the sunroom, providing an abundance of natural light throughout. The fully finished basement offers endless possibilities for additional living space or storage. This home has a newly renovated kitchen. Enjoy lazy Sunday afternoons on the large wrap-around porch, perfect for sipping lemonade. The expansive yard is ideal for hosting summer barbecues or creating your own garden oasis. This property is truly a rare find, offering a perfect blend of comfort and potential.
- Type:
- Single Family
- Sq.Ft.:
- 1,830
- Status:
- Active
- Beds:
- 3
- Lot size:
- 0.19 Acres
- Year built:
- 2024
- Baths:
- 3.00
- MLS#:
- 2636524
- Subdivision:
- Sterlin Acre Farms
ADDITIONAL INFORMATION
Welcome to Luxury living in the esteemed Hollingsworth floor plan! This spacious home boasts a fresh modern design, exuding elegance at every turn. Step inside the grand entry with a captivating two-story foryer, setting the tone for the refined ambiance throughout. The open concept layout is perfect for both entertaining and everyday living, featuring engineered hardwood floors, that enhance the allure of the living areas. With three bedrooms plus a bonus room, there's ample space for all your needs. Embrace the epitome of comfort and style in this exceptional home.
Andrea D. Conner, License 344441, Xome Inc., License 262361, AndreaD.Conner@xome.com, 844-400-XOME (9663), 751 Highway 121 Bypass, Suite 100, Lewisville, Texas 75067


Listings courtesy of RealTracs MLS as distributed by MLS GRID, based on information submitted to the MLS GRID as of {{last updated}}.. All data is obtained from various sources and may not have been verified by broker or MLS GRID. Supplied Open House Information is subject to change without notice. All information should be independently reviewed and verified for accuracy. Properties may or may not be listed by the office/agent presenting the information. The Digital Millennium Copyright Act of 1998, 17 U.S.C. § 512 (the “DMCA”) provides recourse for copyright owners who believe that material appearing on the Internet infringes their rights under U.S. copyright law. If you believe in good faith that any content or material made available in connection with our website or services infringes your copyright, you (or your agent) may send us a notice requesting that the content or material be removed, or access to it blocked. Notices must be sent in writing by email to DMCAnotice@MLSGrid.com. The DMCA requires that your notice of alleged copyright infringement include the following information: (1) description of the copyrighted work that is the subject of claimed infringement; (2) description of the alleged infringing content and information sufficient to permit us to locate the content; (3) contact information for you, including your address, telephone number and email address; (4) a statement by you that you have a good faith belief that the content in the manner complained of is not authorized by the copyright owner, or its agent, or by the operation of any law; (5) a statement by you, signed under penalty of perjury, that the information in the notification is accurate and that you have the authority to enforce the copyrights that are claimed to be infringed; and (6) a physical or electronic signature of the copyright owner or a person authorized to act on the copyright owner’s behalf. Failure t
Clarksville Real Estate
The median home value in Clarksville, TN is $315,000. This is higher than the county median home value of $160,500. The national median home value is $219,700. The average price of homes sold in Clarksville, TN is $315,000. Approximately 46.36% of Clarksville homes are owned, compared to 40.7% rented, while 12.94% are vacant. Clarksville real estate listings include condos, townhomes, and single family homes for sale. Commercial properties are also available. If you see a property you’re interested in, contact a Clarksville real estate agent to arrange a tour today!
Clarksville, Tennessee has a population of 147,771. Clarksville is more family-centric than the surrounding county with 37.3% of the households containing married families with children. The county average for households married with children is 36.99%.
The median household income in Clarksville, Tennessee is $51,164. The median household income for the surrounding county is $53,737 compared to the national median of $57,652. The median age of people living in Clarksville is 29.4 years.
Clarksville Weather
The average high temperature in July is 89.2 degrees, with an average low temperature in January of 26.3 degrees. The average rainfall is approximately 51.4 inches per year, with 3.2 inches of snow per year.
