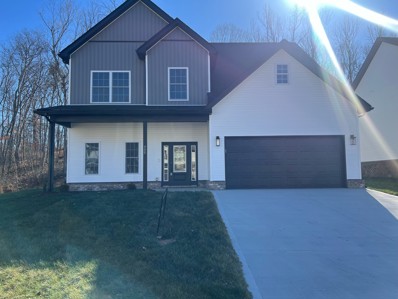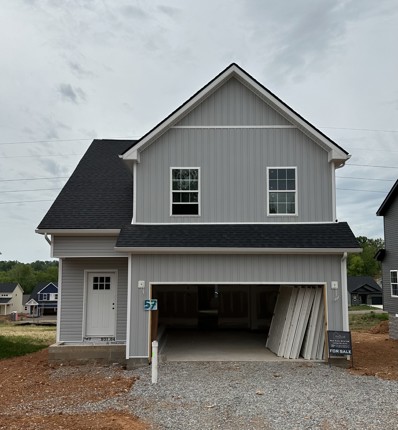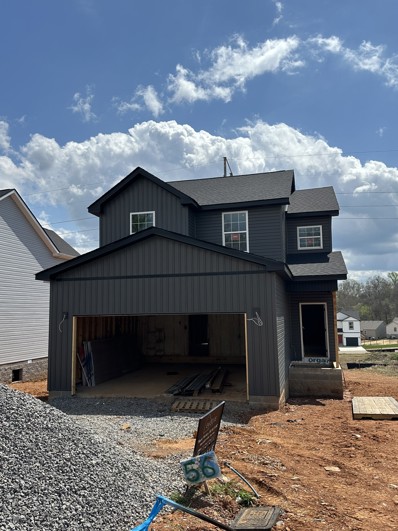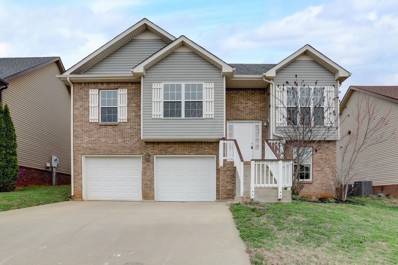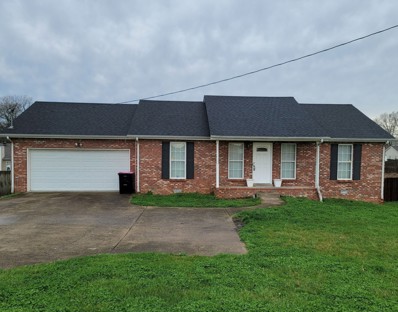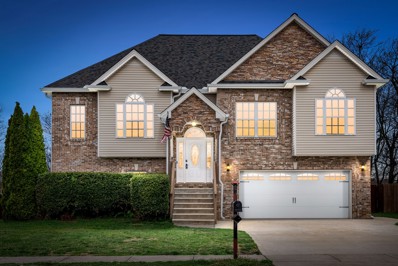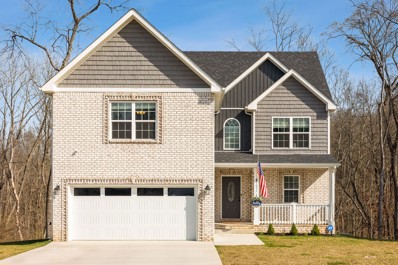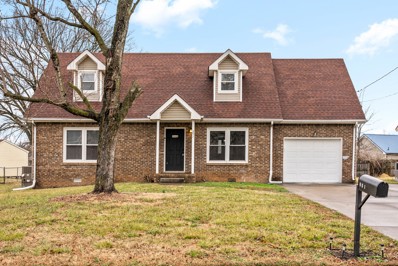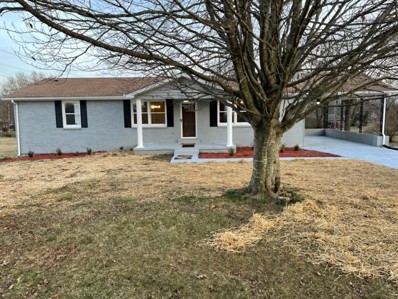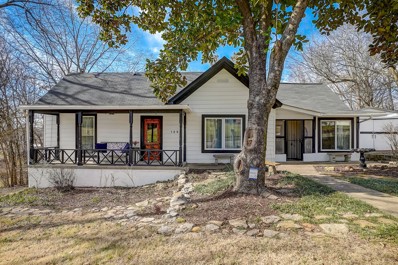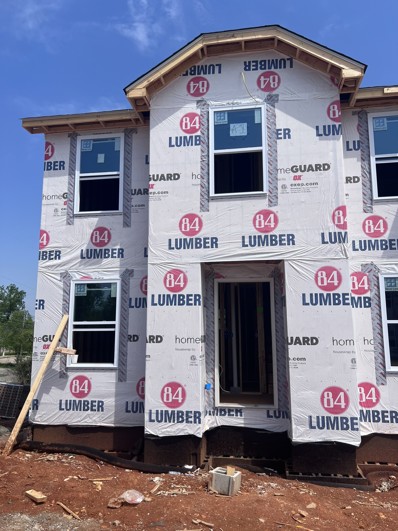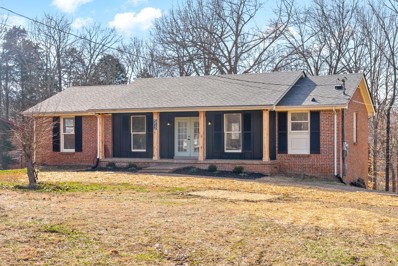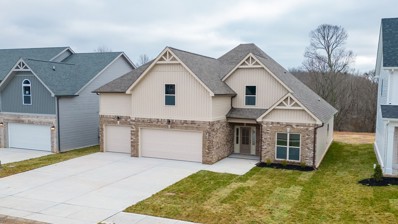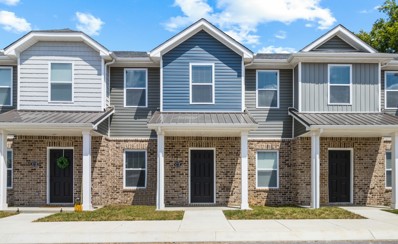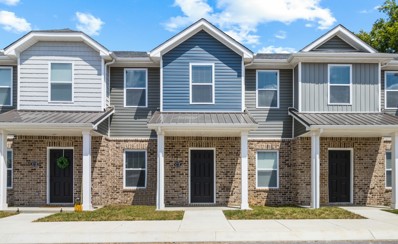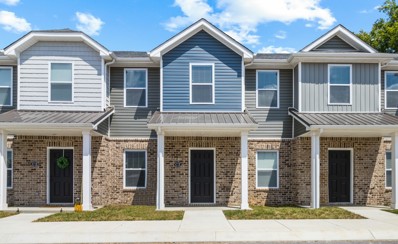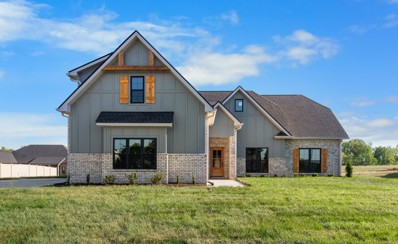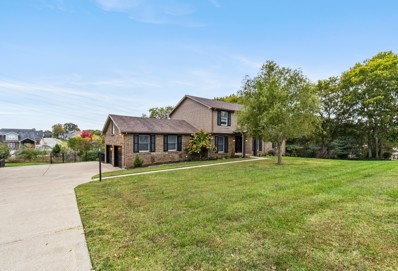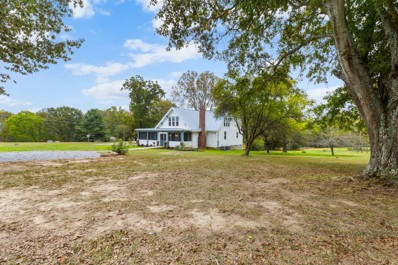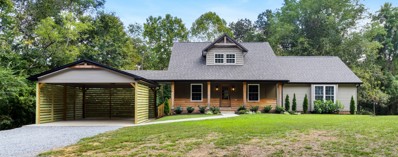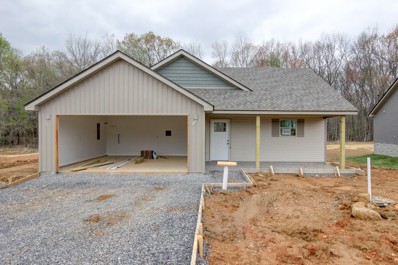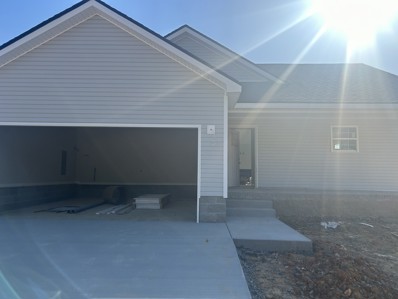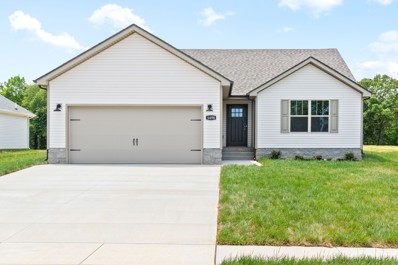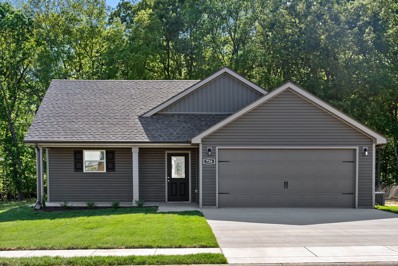Clarksville Real EstateThe median home value in Clarksville, TN is $315,000. This is higher than the county median home value of $160,500. The national median home value is $219,700. The average price of homes sold in Clarksville, TN is $315,000. Approximately 46.36% of Clarksville homes are owned, compared to 40.7% rented, while 12.94% are vacant. Clarksville real estate listings include condos, townhomes, and single family homes for sale. Commercial properties are also available. If you see a property you’re interested in, contact a Clarksville real estate agent to arrange a tour today! Clarksville, Tennessee has a population of 147,771. Clarksville is more family-centric than the surrounding county with 37.3% of the households containing married families with children. The county average for households married with children is 36.99%. The median household income in Clarksville, Tennessee is $51,164. The median household income for the surrounding county is $53,737 compared to the national median of $57,652. The median age of people living in Clarksville is 29.4 years. Clarksville WeatherThe average high temperature in July is 89.2 degrees, with an average low temperature in January of 26.3 degrees. The average rainfall is approximately 51.4 inches per year, with 3.2 inches of snow per year. Nearby Homes for Sale |
