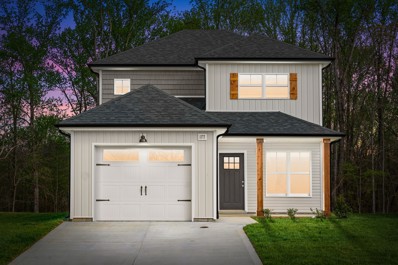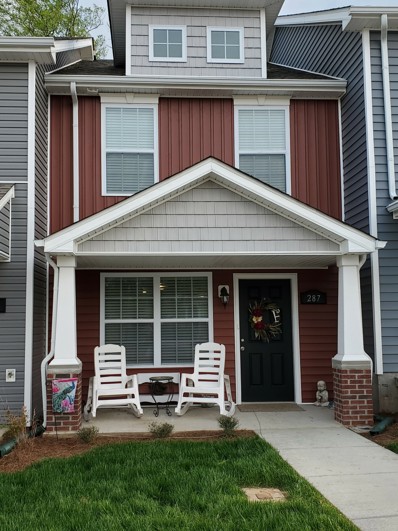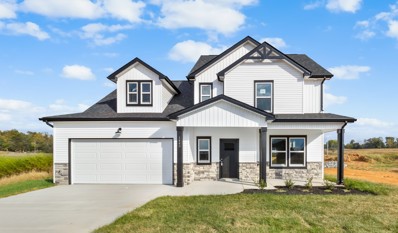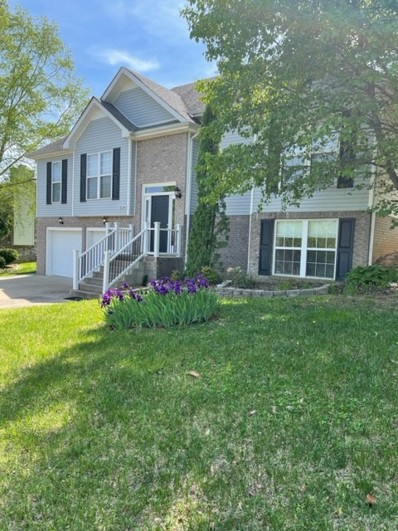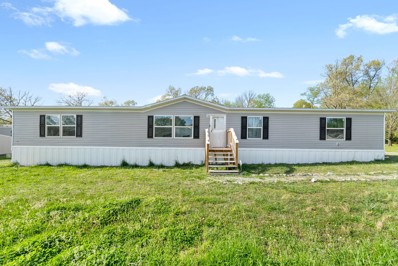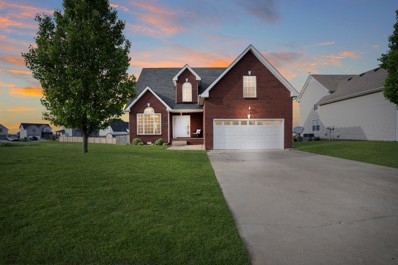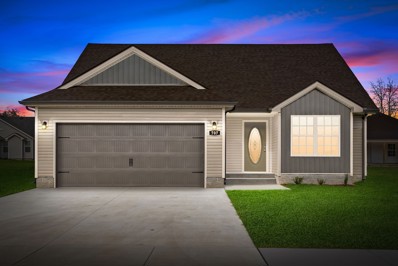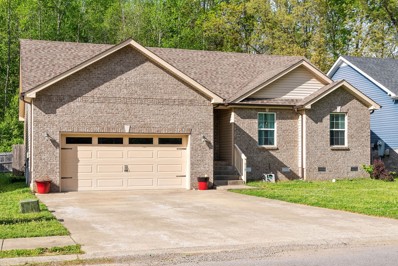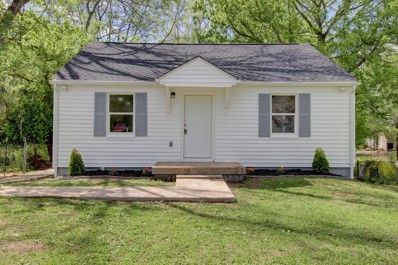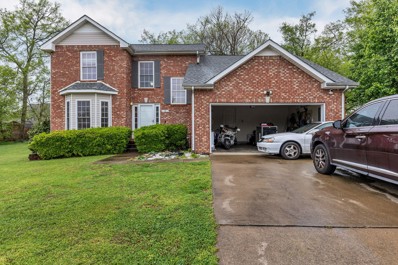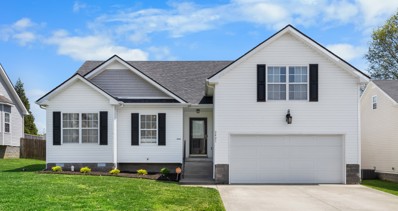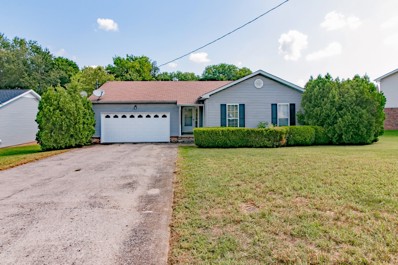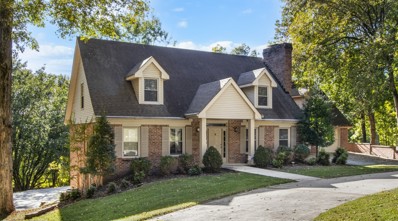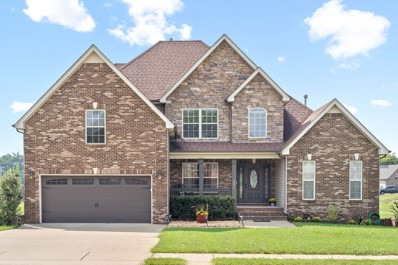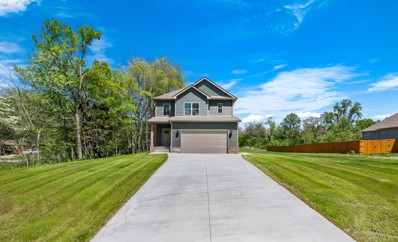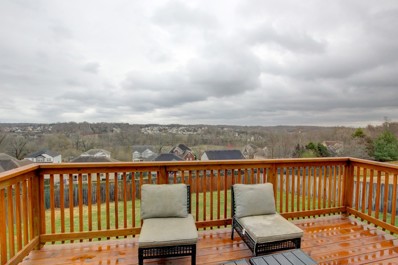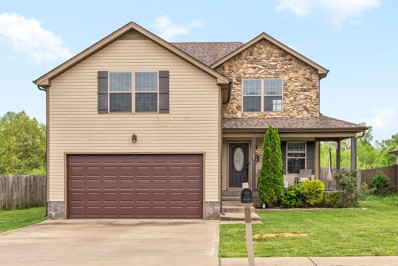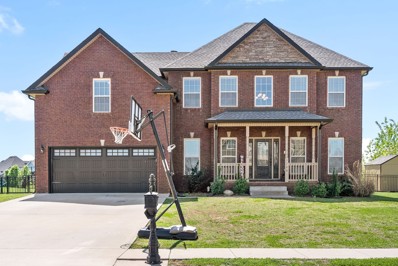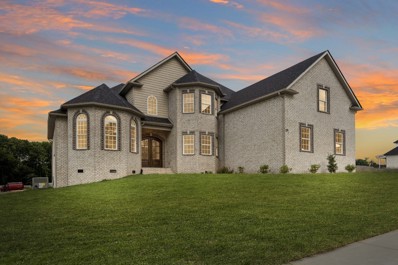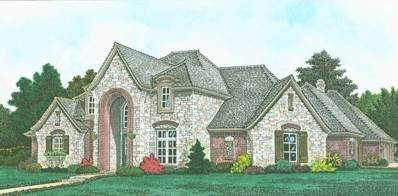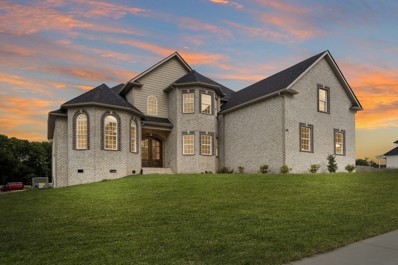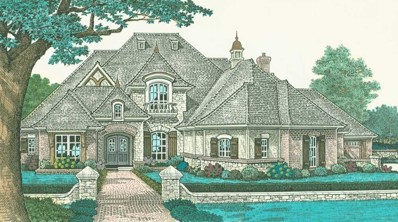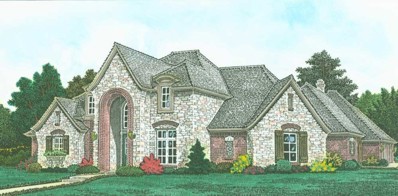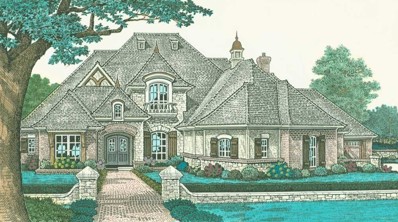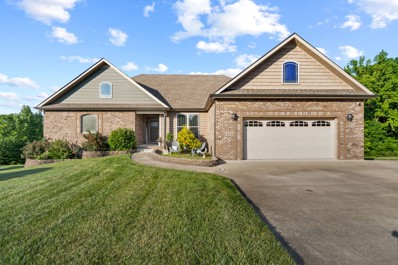Clarksville TN Homes for Sale
- Type:
- Single Family
- Sq.Ft.:
- 1,319
- Status:
- Active
- Beds:
- 3
- Year built:
- 2024
- Baths:
- 2.00
- MLS#:
- 2643448
- Subdivision:
- Quarry
ADDITIONAL INFORMATION
SELLER TO PROVIDE UP TO $10,000 TOWARDS CLOSING COSTS, BUY DOWN AND/OR REFRIGERATOR WITH ACCEPTABLE OFFER! Welcome Home to The Quarry Subdivision - The DURRETT Floor Plan - NEW Community Conveniently Located off Dunbar Cave near Wilma Rudolph & Rossview Area of Clarksville - White Cabinetry & Granite Counters Throughout - Stainless Steel Kitchen Appliances to include Stove, Dishwasher & Range Microwave - LVT Floors Installed in Main Living Space
- Type:
- Townhouse
- Sq.Ft.:
- 1,216
- Status:
- Active
- Beds:
- 2
- Lot size:
- 0.02 Acres
- Year built:
- 2020
- Baths:
- 3.00
- MLS#:
- 2643540
- Subdivision:
- Governors Crossing
ADDITIONAL INFORMATION
COMING SOON! Available for showings in mid-May for July occupancy. This beautiful two-story townhouse in Clarksville, TN was built in 2020 and offers modern living with 2 bedrooms, 2 and a half bathrooms, and a finished area of 1,216 sq.ft. The property sits on a lot size of 871 sq.ft., providing low-maintenance living. The community boasts an in-ground swimming pool, clubhouse and sidewalks throughout. 287 Alexander Blvd has many features and upgrades including: Both bedrooms with ensuite full bathrooms, one with a high toilet and step in shower; Upstairs laundry room; custom glass door with screen to the back patio; ceiling fans in every room (even the kitchen!) Perfect location in the community with no backyard neighbors! Great location in Clarksville close to the hospital, restaurants and mall. Easy access to I-24, between exits 4 and 8. Seller Motivated!
- Type:
- Single Family
- Sq.Ft.:
- 2,081
- Status:
- Active
- Beds:
- 4
- Year built:
- 2024
- Baths:
- 3.00
- MLS#:
- 2643325
- Subdivision:
- Mills Creek
ADDITIONAL INFORMATION
Still time to make selections to make it your own! Highly desired open concept floor plan w/ large granite island in Kitchen, Floor-to-Ceiling fireplace in great room - ask Kourtnee about hidden feature! Walk in pantry. Primary suite on main level. Designer showcase double tile shower in primary bath w/ double vanities & large walk in closet. State of the art media convenience panel! Insulated, "smart" garage door! Covered outdoor living space. Your friends will be envious! You deserve it! *Photos are of previous build - selections, features, upgrades, colors, etc will vary!
- Type:
- Single Family
- Sq.Ft.:
- 2,016
- Status:
- Active
- Beds:
- 4
- Lot size:
- 0.56 Acres
- Year built:
- 2007
- Baths:
- 3.00
- MLS#:
- 2643409
- Subdivision:
- Grandview
ADDITIONAL INFORMATION
Listed in Grandview Subdivision this charming 4 Bedrooms -3 Full baths is ready for a large family. Great room w/ natural gas connection Fireplace and vaulted ceiling-Formal Dining w/ trey ceiling. Eat in Kitchen w/updated stainless Refrigerator ,Stove-Dishwasher- Microwave and Washer & Dryer. Rec/Bonus room w/tile flooring in Basement-4th Bedroom in Basement w/ Full Bath. Separate Utility room. HVAC is approximately 5 years old. Back yard fenced. Deep garage w/extra Storage-Lot size is 0.56
- Type:
- Mobile Home
- Sq.Ft.:
- 2,128
- Status:
- Active
- Beds:
- 5
- Year built:
- 2022
- Baths:
- 3.00
- MLS#:
- 2644357
- Subdivision:
- Weatherly Estates
ADDITIONAL INFORMATION
Welcome to this expansive manufactured home, just right for room to grow. This home sits on rented land perfect for anyone looking to place on a lot of their choice or continue renting if they so choose!
Open House:
Saturday, 4/27 1:00-4:00PM
- Type:
- Single Family
- Sq.Ft.:
- 1,973
- Status:
- Active
- Beds:
- 3
- Lot size:
- 0.31 Acres
- Year built:
- 2007
- Baths:
- 3.00
- MLS#:
- 2644630
- Subdivision:
- Autumnwood Farms
ADDITIONAL INFORMATION
Step into comfort with this exquisite 3 bedroom, 2.5 bathroom residence, perfectly situated just minutes from local shopping and entertainment hubs. This stunning home features beautiful hardwood flooring throughout, creating a warm and inviting atmosphere. The kitchen is a chef’s delight, equipped with sleek stainless steel appliances, elegant tile backsplash, and both a formal dining room and a cozy eat-in area, ideal for casual breakfasts or coffee mornings. Unwind in the spacious master suite, which boasts a luxurious bath complete with a separate tub and shower, offering a perfect retreat after a long day. Additional living space is found in the large bonus room—ideal for a home office, playroom, or media center. Outdoors, the HUGE fenced backyard provides a private and secure space for relaxation and fun, perfect for gatherings and outdoor activities. With so much to offer, this home is a wonderful opportunity to enjoy both comfort and convenience in a fantastic location.
$299,900
707 Gleason Dr Clarksville, TN 37042
- Type:
- Single Family
- Sq.Ft.:
- 1,250
- Status:
- Active
- Beds:
- 3
- Lot size:
- 0.34 Acres
- Year built:
- 2024
- Baths:
- 2.00
- MLS#:
- 2644281
- Subdivision:
- Liberty Park
ADDITIONAL INFORMATION
BRAND NEW & MOVE IN READY!! Say Hello to our Cypress floor plan! You'll enjoy open concept living with a modern design throughout. Large Living Room features beautiful engineered hardwood & a stunning shiplap fireplace! You won't be left wanting more in your spacious Kitchen with gorgeous custom cabinets, Granite counter tops, Large Island, tile backsplash, and STAINLESS APPLIANCES! Relax in the comfort of your own private suite with a private bathroom and a generous walk in closet! No shortage of space with spacious secondary bedrooms with plenty of room for growing families! Unwind under your covered back deck or patio! Just Minutes from FT. CAMPBELL & 101st Parkway! Under Ground Utilities! Sidewalks! Lighted Streets! Playgrounds!! Walking Distance to the Community Pond! Great location for Fort Campbell Families! Super close to Gate 10! Short Drive to Nashville via I-24!
- Type:
- Single Family
- Sq.Ft.:
- 1,368
- Status:
- Active
- Beds:
- 3
- Lot size:
- 0.33 Acres
- Year built:
- 2014
- Baths:
- 2.00
- MLS#:
- 2643809
- Subdivision:
- Ridgeland Estates
ADDITIONAL INFORMATION
ADORABLE 3/2 IN RIDGELAND ESTATES! NO BACK YARD NEIGHBORS, TREE LINED BACK YARD, FRESH PAINT, UPGRADED CABINETRY WITH EXTRA STORAGE THROUGHOUT. LARGE MASTER SUITE WITH SEPARATE TUB AND SHOWER.
$194,900
1218 Daniel St Clarksville, TN 37040
- Type:
- Single Family
- Sq.Ft.:
- 806
- Status:
- Active
- Beds:
- 2
- Lot size:
- 0.23 Acres
- Year built:
- 1952
- Baths:
- 1.00
- MLS#:
- 2643215
- Subdivision:
- Eva Mor Homes
ADDITIONAL INFORMATION
Welcome to your ideal starter home! This charming 2-bedroom, 1-bathroom house boasts customizable spaces and modern upgrades throughout. Gleaming hardwood floors complement the fresh, brand-new interior. The spacious backyard holds great potential for outdoor living and entertainment. Don't miss out on this cozy gem!
$315,000
1241 Gatsby Ct Clarksville, TN 37042
- Type:
- Single Family
- Sq.Ft.:
- 2,163
- Status:
- Active
- Beds:
- 3
- Lot size:
- 0.29 Acres
- Year built:
- 2004
- Baths:
- 3.00
- MLS#:
- 2643695
- Subdivision:
- North Windwood
ADDITIONAL INFORMATION
Step into Southern charm with this 3-bed, 2.5-bath all-brick home in Clarksville, TN! Bright living spaces, spacious kitchen, and a serene master suite await. Enjoy cozy evenings by the fireplace in the great room, an impressive foyer overlooking the second-floor catwalk, and entertain in the formal dining room. Plus, there's a versatile bonus room and a 2-car garage. With $8,000 towards upgrades from the seller, this is your chance to personalize your dream home. Schedule your showing today and make it yours!
- Type:
- Single Family
- Sq.Ft.:
- 1,857
- Status:
- Active
- Beds:
- 3
- Lot size:
- 0.19 Acres
- Year built:
- 2013
- Baths:
- 2.00
- MLS#:
- 2643388
- Subdivision:
- Patrick Place
ADDITIONAL INFORMATION
Welcome Home to single level living and spacious comfort! Boasting a new roof (January 2024), this meticulously maintained residence offers modern living at its finest. Step inside to discover an open floor plan with newly installed LVP flooring and fresh paint. Seller converted upstairs loft space into a versatile bonus room/4th bedroom, complete with a dedicated mini-split heating/cooling unit. Enjoy the convenience of an actual laundry room and a flexible mudroom/office area. Step outside to your private fenced backyard featuring a spacious deck, patio, and plenty of green space. Take advantage of the expansive sidewalks in this large, walkable neighborhood and enjoy easy access to local amenities including shopping, dining, and recreational facilities. With close proximity to post, I24, and major highways, commuting is a breeze. Schedule your private tour today!
- Type:
- Single Family
- Sq.Ft.:
- 1,158
- Status:
- Active
- Beds:
- 3
- Lot size:
- 0.21 Acres
- Year built:
- 1998
- Baths:
- 2.00
- MLS#:
- 2643249
- Subdivision:
- Sherwood Forest
ADDITIONAL INFORMATION
This adorable ranch style home offers 3 bedrooms and 2 baths. Walk into a large living room area that opens up to the kitchen with a bay window. The owners suite has a spacious walk-in closet. A new roof was installed March 2024. There is a privacy fence and deck for entertaining guests and a 2 car garage attached in the front. Close proximity to Ft Campbell military post, shopping, and community playground within walking distance.
- Type:
- Single Family
- Sq.Ft.:
- 2,652
- Status:
- Active
- Beds:
- 4
- Lot size:
- 1.07 Acres
- Year built:
- 1985
- Baths:
- 5.00
- MLS#:
- 2643234
- Subdivision:
- Shady Bluff
ADDITIONAL INFORMATION
Beautiful brick cape cod style home sitting on a 1.04 acre lot with 2652 square feet of living space. Four bedrooms, 4 ½ baths, two 2 car garages with one on main level and a 2 car in the basement level, two brick fireplaces with natural gas logs, security system, sewer, irrigation system in front yard, concrete driveway includes circle in front of house and back garage with deck and patio access. Master bedroom is on main floor with NO STEPS to access home from the front door and the large oversized two car attached garage. Large den with brick fireplace and natural gas logs, kitchen (with granite countertops) and dining room combination, and a spacious laundry room for washer, dryer, and hanging clothes. Second floor has three bedrooms, and two full baths. Full unfinished basement with full size finished bathroom, brick fireplace with natural gas logs, and a 2 car garage. New roof, new flooring, paint, and new fixtures being installed.
Open House:
Saturday, 4/27 1:00-5:00PM
- Type:
- Single Family
- Sq.Ft.:
- 3,711
- Status:
- Active
- Beds:
- 5
- Lot size:
- 0.33 Acres
- Year built:
- 2013
- Baths:
- 4.00
- MLS#:
- 2643097
- Subdivision:
- Ellington Chase
ADDITIONAL INFORMATION
There is so much to love about this lovely and freshly painted Three Story Home! Beautiful sunsets can be viewed from the New Back Deck overlooking the private community walking trail. Who would not want to cook in the main level kitchen featuring 3 ovens and its own fire place! Five spacious bedrooms-with a main level primary suite, walk-in closet, bath has double vanity, large shower and jetted tub. The home also features an additional Office, Den, and Bonus Room! Wait...Need an In-law Suite-Room or space for your college student? The lower level has a full kitchen, private entrance and fenced outdoor living space. There is even a 25x25 storage room not included in the square footage. Located close to I-24 for easy commute to Nashville or Ft Campbell. We need a buyer!
$389,900
216 Dana Ct Clarksville, TN 37043
- Type:
- Single Family
- Sq.Ft.:
- 1,802
- Status:
- Active
- Beds:
- 3
- Lot size:
- 0.38 Acres
- Year built:
- 2023
- Baths:
- 3.00
- MLS#:
- 2642925
- Subdivision:
- Joan Young Property
ADDITIONAL INFORMATION
Brand New Construction by BRM Homes! Main Level Living Area includes Spacious Living Room with Fireplace Open to Eat-in Kitchen, Island, Walk-in Pantry, a Mud Room & Half Bath. Retreat Upstairs to a Owners Suite with a Huge Walk-in Closet. Guest Bedrooms Share a Jack-N-Jill Bath. Laundry Upstairs with Bedrooms. Situated in a Low Traffic Cul-de-sac in St. Bethlehem!
- Type:
- Single Family
- Sq.Ft.:
- 2,409
- Status:
- Active
- Beds:
- 4
- Lot size:
- 0.27 Acres
- Year built:
- 2006
- Baths:
- 3.00
- MLS#:
- 2642869
- Subdivision:
- Timber Springs
ADDITIONAL INFORMATION
CHARMING 4 Bedroom 3 FULL Bathroom home with a Spectacular View! NEW CARPET, VINYL, Kitchen Backsplash & PAINTED THROUGHOUT! LARGE Master Suite! Formal Dining Room! All NEW Stainless Steel Kitchen Appliances in 2023 & FRIG Conveys. NEW Water Heater Jan 2024. GAS Fireplace, LARGE Bonus Room(could be used as a 5th Bedroom), NEW DECK & FULLY FENCED Backyard. Close to Schools, Shopping & 15 minutes from FT Campbell. Home Warranty already on home!
- Type:
- Single Family
- Sq.Ft.:
- 1,794
- Status:
- Active
- Beds:
- 3
- Lot size:
- 0.21 Acres
- Year built:
- 2015
- Baths:
- 3.00
- MLS#:
- 2645412
- Subdivision:
- Liberty Park
ADDITIONAL INFORMATION
Beautiful home with the perfect blend of comfort, convenience, and charm. Three spacious bedrooms provide ample space for rest and relaxation. - You'll find a kitchen equipped with everything you need, looking out the new back door you'll enjoy a fully fenced in yard with no backyard neighbors. - A large bonus room over the garage offers endless possibilities. - Enjoy easy access to Fort Campbell and a variety of shopping and dining options, ensuring that everything you need is just moments away.
- Type:
- Single Family
- Sq.Ft.:
- 2,550
- Status:
- Active
- Beds:
- 5
- Lot size:
- 0.36 Acres
- Year built:
- 2019
- Baths:
- 3.00
- MLS#:
- 2643150
- Subdivision:
- Wellington Fields
ADDITIONAL INFORMATION
5 Bedrooms PLUS Bonus Room - Guest Bedroom & Full Bath on Main Level - Formal Living Room & Formal Dining - Family Room w/Stone Gas Fireplace Open to the Eat in Kitchen - Gorgeous Granite Countertops, Double Oven & SS Appliances - Engineered Hardwood Flooring Throughout Main Level - Endless Possibilities for the Bonus Room & 5th Bedroom Upstairs - Covered Concrete Deck - Additional Concrete Patio, Shed & Wrought Iron Fence - It Would Be Very Hard to Out Grow This Home!
- Type:
- Single Family
- Sq.Ft.:
- 3,950
- Status:
- Active
- Beds:
- 5
- Lot size:
- 0.36 Acres
- Year built:
- 2023
- Baths:
- 4.00
- MLS#:
- 2642812
- Subdivision:
- Dunbar Bluff
ADDITIONAL INFORMATION
Custom Build this Sensational Diva Custom All Brick 5 Bedroom & 4 Bathroom Floor Plan with 3 Car Garage! Amazing Upgrades Throughout! Spacious Kitchen, Designer cabinets! Open concept with living room & kitchen, formal dining room, master on main & guest room w/easy access to a full bath. Office/hobby area upstairs, large closets in every room! Two Bay Room Siting Areas. (Pre solds Only. Construction will begin once we are under contract. Sample pics and video of similarly built home) Builder to pay $15,000 Seller’s Concession with a FPO – This can be used to buy down the rate, closing cost, etc.
- Type:
- Single Family
- Sq.Ft.:
- 4,364
- Status:
- Active
- Beds:
- 4
- Lot size:
- 0.37 Acres
- Year built:
- 2023
- Baths:
- 6.00
- MLS#:
- 2642815
- Subdivision:
- Dunbar Bluff
ADDITIONAL INFORMATION
Custom Build this Magnificent New Construction Home with 4 Bedrooms, 6 Bathrooms, Bonus Room, Office, and 4 Car Garage. Master and Guest Bedroom on Main level with 2 Bedrooms and Bonus Room upstairs. Home Features a Full Bathroom which each Bedroom, an Open Eat In Kitchen, Great Room, and Covered Veranda with Outdoor Area that are Perfect for Inground Pool. (Pre solds Only. Construction will begin once we are under contract) Builder to pay $15,000 Seller’s Concession with a FPO – This can be used to buy down the rate, closing cost, etc.
$820,000
9 Dunbar Bluff Clarksville, TN 37043
- Type:
- Single Family
- Sq.Ft.:
- 3,950
- Status:
- Active
- Beds:
- 5
- Lot size:
- 0.36 Acres
- Year built:
- 2023
- Baths:
- 4.00
- MLS#:
- 2642814
- Subdivision:
- Dunbar Bluff
ADDITIONAL INFORMATION
Sensational Diva Custom All Brick 5 Bedroom & 4 Bathroom Floor Plan with 3 Car Garage! Amazing Upgrades Throughout! Spacious Kitchen, Designer cabinets! Open concept with living room & kitchen, formal dining room, master on main & guest room w/easy access to a full bath. Office/hobby area upstairs, large closets in every room! Two Bay Room Siting Areas. (Pre solds Only. Construction will begin once we are under contract. Sample pics and video of similarly built home) Builder to pay $15,000 Seller’s Concession with a FPO – This can be used to buy down the rate, closing cost, etc.
- Type:
- Single Family
- Sq.Ft.:
- 4,242
- Status:
- Active
- Beds:
- 5
- Lot size:
- 0.49 Acres
- Year built:
- 2023
- Baths:
- 5.00
- MLS#:
- 2642811
- Subdivision:
- Dunbar Bluff
ADDITIONAL INFORMATION
This brand-new construction boasts 5 bedrooms, 4.5 bathrooms, a spacious study, formal living room, a great room that opens up to a beautiful eat-in kitchen, a formal dining room, bonus room, and an attached 4-car garage. With a total of 4,242 square feet of luxurious living space, this home offers an abundance of room for comfort and entertainment. Step into the elegant formal living room, where natural light pours in through large windows, creating a warm & inviting atmosphere. The open-concept design seamlessly connects the great room & the gourmet kitchen, making it the perfect hub for gatherings & family meals. The chef's dream kitchen is equipped with top-of-the-line appliances, granite countertops, and ample storage space, setting the stage for culinary adventures. Adjacent to the kitchen, the formal dining room provides an ideal setting for memorable dinners with friends and family. This is a rare opportunity to own a custom-built home of this caliber in a sought-after area!
- Type:
- Single Family
- Sq.Ft.:
- 4,364
- Status:
- Active
- Beds:
- 4
- Lot size:
- 0.37 Acres
- Year built:
- 2023
- Baths:
- 6.00
- MLS#:
- 2642810
- Subdivision:
- Dunbar Bluff
ADDITIONAL INFORMATION
Magnificent New Construction Home with 4 Bedrooms, 6 Bathrooms, Bonus Room, Office, and 4 Car Garage. Master and Guest Bedroom on Main level with 2 Bedrooms and Bonus Room upstairs. Home Features a Full Bathroom which each Bedroom, an Open Eat In Kitchen, Great Room, and Covered Veranda with Outdoor Area that are Perfect for Inground Pool. (Pre solds Only. Construction will begin once we are under contract) Builder to pay $15,000 Seller’s Concession with a FPO – This can be used to buy down the rate, closing cost, etc.
$880,000
6 Dunbar Bluff Clarksville, TN 37043
- Type:
- Single Family
- Sq.Ft.:
- 4,242
- Status:
- Active
- Beds:
- 5
- Lot size:
- 0.49 Acres
- Year built:
- 2023
- Baths:
- 5.00
- MLS#:
- 2642816
- Subdivision:
- Dunbar Bluff
ADDITIONAL INFORMATION
This brand-new construction boasts 5 bedrooms, 4.5 bathrooms, a spacious study, formal living room, a great room that opens up to a beautiful eat-in kitchen, a formal dining room, bonus room, and an attached 4-car garage. With a total of 4,242 square feet of luxurious living space, this home offers an abundance of room for comfort and entertainment. Step into the elegant formal living room, where natural light pours in through large windows, creating a warm & inviting atmosphere. The open-concept design seamlessly connects the great room & the gourmet kitchen, making it the perfect hub for gatherings & family meals. The chef's dream kitchen is equipped with top-of-the-line appliances, granite countertops, and ample storage space, setting the stage for culinary adventures. Adjacent to the kitchen, the formal dining room provides an ideal setting for memorable dinners with friends and family. Seller offering $15k seller concessions with FPO
Open House:
Saturday, 4/27 12:00-3:00PM
- Type:
- Single Family
- Sq.Ft.:
- 3,926
- Status:
- Active
- Beds:
- 5
- Lot size:
- 1.34 Acres
- Year built:
- 2017
- Baths:
- 4.00
- MLS#:
- 2643524
- Subdivision:
- South Ridge
ADDITIONAL INFORMATION
Discover comfort and serenity in this stunning 5-bedroom, 4-bathroom home nestled on over an acre conveniently located right outside the city. As you step inside, you'll be greeted by the charm of the cozy living area featuring a trey ceiling, fireplace and beautiful hardwood floors. With four bedrooms on the main level, 2 of those being primary suites. That's right, 2 PRIMARY SUITES! Venture downstairs to another very large bedroom and bathroom that provides comfort and convenience, with tons of additional storage. Entertainment enthusiasts will love the expansive rec room complete with a wet bar and fireplace, perfect for hosting game nights or movie marathons. There is also a storm shelter for added peace during inclement weather. With a 2-car garage on both levels, parking will never be an issue, and there's even room for a workshop or hobby space.
Andrea D. Conner, License 344441, Xome Inc., License 262361, AndreaD.Conner@xome.com, 844-400-XOME (9663), 751 Highway 121 Bypass, Suite 100, Lewisville, Texas 75067


Listings courtesy of RealTracs MLS as distributed by MLS GRID, based on information submitted to the MLS GRID as of {{last updated}}.. All data is obtained from various sources and may not have been verified by broker or MLS GRID. Supplied Open House Information is subject to change without notice. All information should be independently reviewed and verified for accuracy. Properties may or may not be listed by the office/agent presenting the information. The Digital Millennium Copyright Act of 1998, 17 U.S.C. § 512 (the “DMCA”) provides recourse for copyright owners who believe that material appearing on the Internet infringes their rights under U.S. copyright law. If you believe in good faith that any content or material made available in connection with our website or services infringes your copyright, you (or your agent) may send us a notice requesting that the content or material be removed, or access to it blocked. Notices must be sent in writing by email to DMCAnotice@MLSGrid.com. The DMCA requires that your notice of alleged copyright infringement include the following information: (1) description of the copyrighted work that is the subject of claimed infringement; (2) description of the alleged infringing content and information sufficient to permit us to locate the content; (3) contact information for you, including your address, telephone number and email address; (4) a statement by you that you have a good faith belief that the content in the manner complained of is not authorized by the copyright owner, or its agent, or by the operation of any law; (5) a statement by you, signed under penalty of perjury, that the information in the notification is accurate and that you have the authority to enforce the copyrights that are claimed to be infringed; and (6) a physical or electronic signature of the copyright owner or a person authorized to act on the copyright owner’s behalf. Failure t
Clarksville Real Estate
The median home value in Clarksville, TN is $315,000. This is higher than the county median home value of $160,500. The national median home value is $219,700. The average price of homes sold in Clarksville, TN is $315,000. Approximately 46.36% of Clarksville homes are owned, compared to 40.7% rented, while 12.94% are vacant. Clarksville real estate listings include condos, townhomes, and single family homes for sale. Commercial properties are also available. If you see a property you’re interested in, contact a Clarksville real estate agent to arrange a tour today!
Clarksville, Tennessee has a population of 147,771. Clarksville is more family-centric than the surrounding county with 37.3% of the households containing married families with children. The county average for households married with children is 36.99%.
The median household income in Clarksville, Tennessee is $51,164. The median household income for the surrounding county is $53,737 compared to the national median of $57,652. The median age of people living in Clarksville is 29.4 years.
Clarksville Weather
The average high temperature in July is 89.2 degrees, with an average low temperature in January of 26.3 degrees. The average rainfall is approximately 51.4 inches per year, with 3.2 inches of snow per year.
