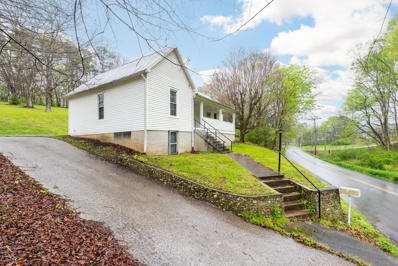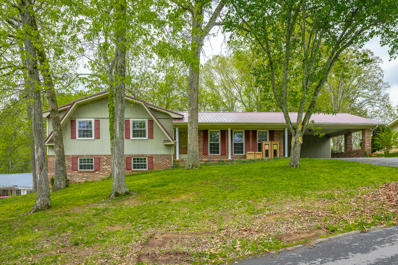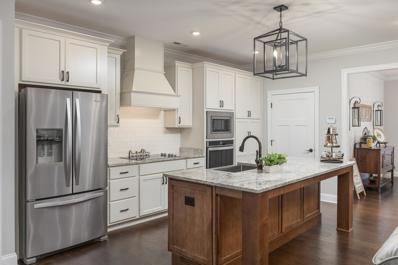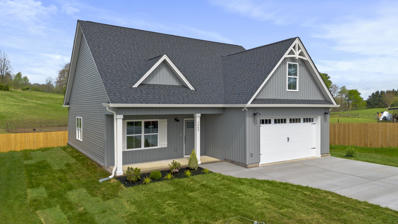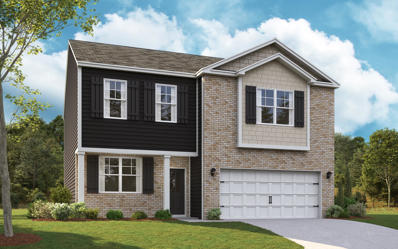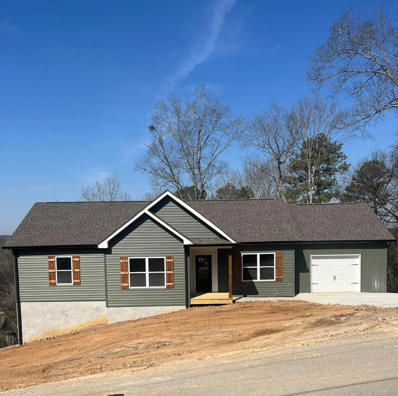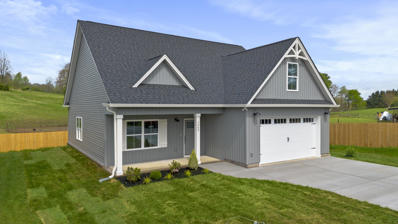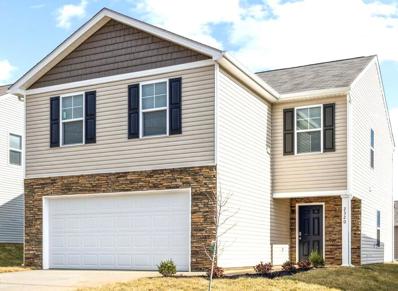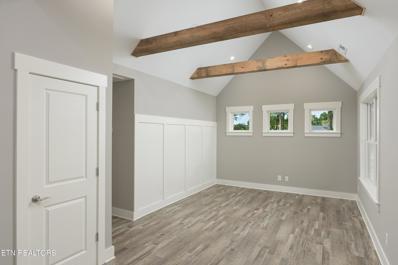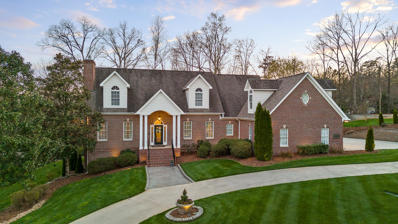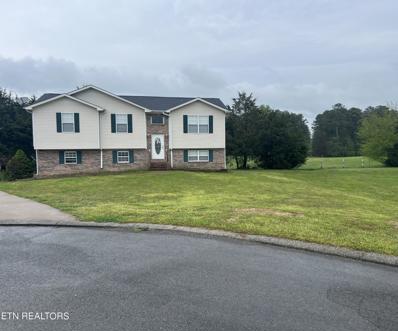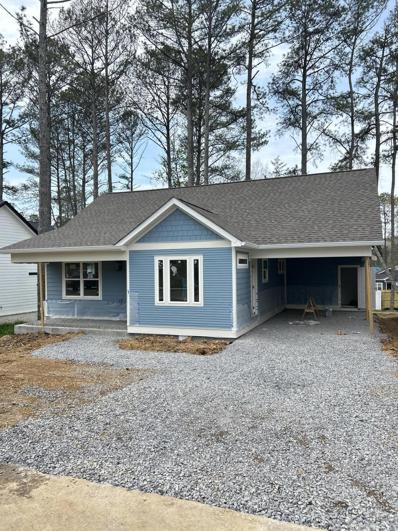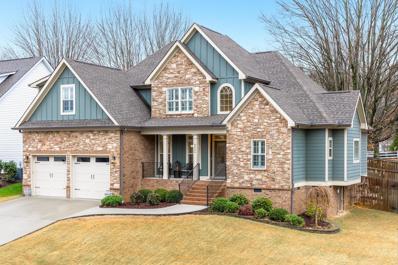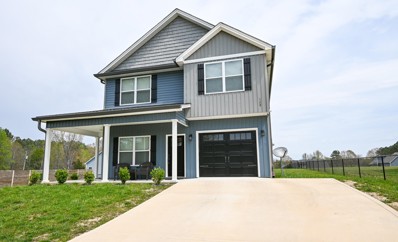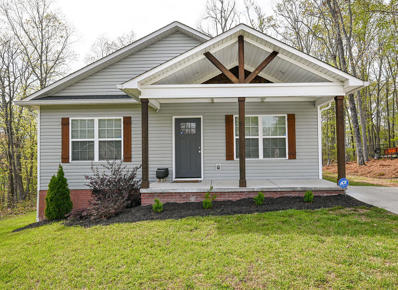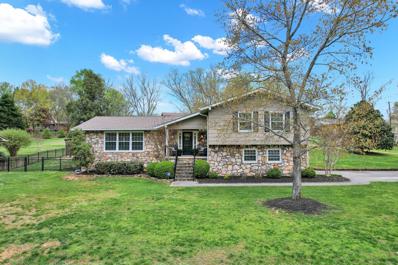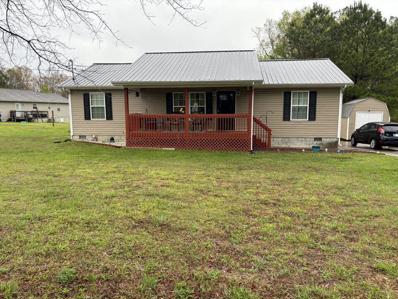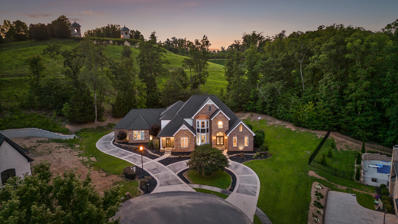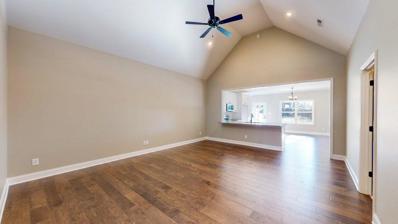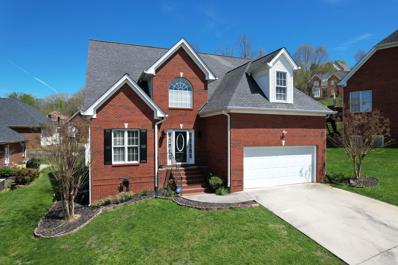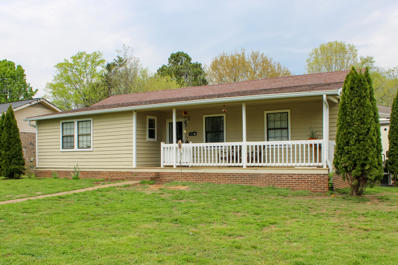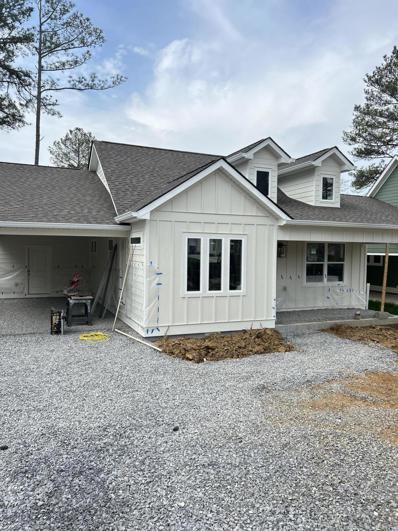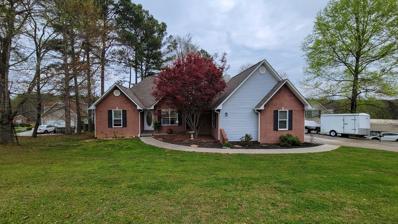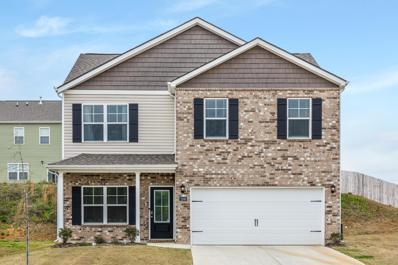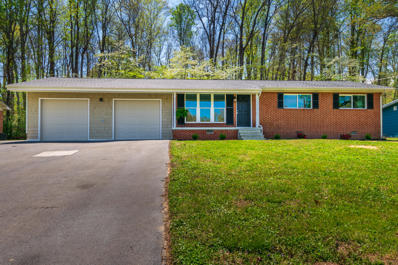Cleveland TN Homes for Sale
$195,000
1075 NE Tasso Ln Cleveland, TN 37312
- Type:
- Single Family
- Sq.Ft.:
- 1,057
- Status:
- Active
- Beds:
- 2
- Lot size:
- 1.52 Acres
- Year built:
- 1908
- Baths:
- 1.00
- MLS#:
- 1390146
- Subdivision:
- None
ADDITIONAL INFORMATION
- Type:
- Single Family
- Sq.Ft.:
- 2,220
- Status:
- Active
- Beds:
- 3
- Lot size:
- 0.4 Acres
- Year built:
- 1974
- Baths:
- 2.00
- MLS#:
- 1390128
- Subdivision:
- Indian Hills
ADDITIONAL INFORMATION
- Type:
- Single Family
- Sq.Ft.:
- 2,154
- Status:
- Active
- Beds:
- 3
- Lot size:
- 0.21 Acres
- Year built:
- 2019
- Baths:
- 2.00
- MLS#:
- 1381584
- Subdivision:
- Westhaven
ADDITIONAL INFORMATION
- Type:
- Single Family
- Sq.Ft.:
- 1,890
- Status:
- Active
- Beds:
- 3
- Lot size:
- 0.18 Acres
- Year built:
- 2024
- Baths:
- 3.00
- MLS#:
- 1390078
- Subdivision:
- Haven Ridge Subdivision
ADDITIONAL INFORMATION
- Type:
- Single Family
- Sq.Ft.:
- 2,164
- Status:
- Active
- Beds:
- 3
- Lot size:
- 0.12 Acres
- Year built:
- 2024
- Baths:
- 3.00
- MLS#:
- 1390019
- Subdivision:
- Powell Meadows
ADDITIONAL INFORMATION
- Type:
- Single Family
- Sq.Ft.:
- 2,101
- Status:
- Active
- Beds:
- 3
- Lot size:
- 0.79 Acres
- Year built:
- 2024
- Baths:
- 3.00
- MLS#:
- 20241461
- Subdivision:
- Clinton Estates
ADDITIONAL INFORMATION
NEW CONSTRUCTION, NORTH CLEVELAND, PRIVATE LOT, MOVE IN READY, WALK OUT BASEMENT, PRIME LOCATION...Welcome to spacious 389 Martin Drive NW, a beautiful new construction home on a wooded private lot, boasting an open floor plan, vaulted ceilings, and an inviting atmosphere. This 3 bedroom, 3 bath home offers a sweeping kitchen complete with island, pantry, granite countertops, and a large entertainer's dining area, open to a vaulted ceiling in the expansive living room. The flowing floor plan boasts a large owner's suite featuring a vaulted ceiling, walk-in closet and private bath. Includes two more first floor bedrooms, and a convenient 1-car attached garage. Options are endless with a walk out basement that offers a large finished area, full bath, and room to grow with an unfinished area to make your own! Space, privacy, location, and comfort wrapped into this charming new construction home!
- Type:
- Single Family
- Sq.Ft.:
- 1,890
- Status:
- Active
- Beds:
- 3
- Lot size:
- 0.18 Acres
- Year built:
- 2024
- Baths:
- 3.00
- MLS#:
- 20241458
- Subdivision:
- Haven Ridge
ADDITIONAL INFORMATION
Welcome to your dream home in the sought-after Haven Ridge Subdivision of Cleveland, TN! This stunning 3-bedroom, 3-bathroom residence offers a spacious 1,890 square feet of meticulously designed living space that will leave you breathless. Upon entering, you'll be greeted by the awe-inspiring vaulted ceilings in the living room and kitchen, creating a sense of grandeur and openness that is truly captivating. The open concept design seamlessly flows throughout, making the entire home feel expansive and inviting. The kitchen is a chef's delight, featuring elegant granite countertops and a stylish subway tile backsplash, and pantry with a gorgeous sliding barn door, adding a touch of modern sophistication to your culinary adventures. The pride and workmanship shine through in the exquisite crown molding and the ornate staircase, showcasing the attention to detail that went into every aspect of this home. The master ensuite is a true retreat, boasting a spacious walk-in shower with glass doors and beautifully tiled surrounds with farmhouse elements of shiplap. Convenience is key with the centrally located laundry room on the main floor, making chores a breeze. Upstairs, you'll find a generously sized bedroom, full bathroom and a versatile bonus room with a closet, offering endless possibilities for customization to fit your needs. Relax and savor your morning coffee on the covered front porch or entertain guests on the large covered back deck, perfect for summer BBQs and outdoor gatherings. The attached 2-car garage provides ample space for your vehicles and storage. This home offers modern convenience with high-speed internet and fiber optics available, ensuring you stay connected. Plus, it's conveniently located near shopping, restaurants, and schools, making daily life a breeze. As an added bonus, all stainless steel kitchen appliances are included, making this home truly move-in ready. Don't miss out on this incredible opportunity to own a piece of Haven Ridge. Act now, there are other lots with presale options available. Your dream home awaits
- Type:
- Single Family
- Sq.Ft.:
- 1,927
- Status:
- Active
- Beds:
- 4
- Lot size:
- 0.14 Acres
- Year built:
- 2023
- Baths:
- 2.50
- MLS#:
- 20241451
- Subdivision:
- Enclave at Weeks Drive
ADDITIONAL INFORMATION
Like new: Built in 2023, this home is conveniently located in the new community of the Enclave at Weeks Drive. Built by D.R Horton, America's premier builder, the highly sought-after Aisle plan boasts four bedrooms and 2.5 baths, designed for comfortable living. Step inside to discover luxurious hardwood plank flooring throughout the first level, complemented by stunning white cabinets and sleek granite countertops in the kitchen. Equipped with stainless steel appliances and smart home features, convenience and style harmonize effortlessly. (Pictures are shown with Brown Cabinets, but actual Cabinets are White). Cozy up by the fireplace during chilly winter evenings, or host unforgettable summer cookouts on the expansive 10X16 rear deck and backyard with privacy fence which allows your kids or fur babies and play safely and provide peace of mind. (Currently this home is rented out, and can be purchased as an investment, or as your personal home). Buyer to verify all information.
- Type:
- Other
- Sq.Ft.:
- 1,067
- Status:
- Active
- Beds:
- 2
- Lot size:
- 0.14 Acres
- Year built:
- 2024
- Baths:
- 2.00
- MLS#:
- 1258836
- Subdivision:
- Parkstone Village
ADDITIONAL INFORMATION
NEW CONSTRUCTION, NORTH CLEVELAND, EXTENSIVE TRIM...Step inside this luxurious new construction boasting an open floor plan with exposed beams that create a welcoming and warm atmosphere, charming custom trim, and hardwood floors adding personality and elegance throughout. Everyone will want to be in the kitchen that offers extra seating and a work space with the kitchen island, stylish tile backsplash, pantry, quartz counter tops, under cabinet lighting, and cozy breakfast area fit for entertaining. The flowing floorplan offers a beautiful primary bedroom with walk-in closet and private bath with stunning tile shower and double bowl vanity. With attention to detail and craftsmanship that sets this home apart, everything you're looking for will be found here.
$1,275,000
421 Saratoga Pl Cleveland, TN 37312
- Type:
- Single Family
- Sq.Ft.:
- 6,114
- Status:
- Active
- Beds:
- 5
- Lot size:
- 0.74 Acres
- Year built:
- 2003
- Baths:
- 6.00
- MLS#:
- 1390004
- Subdivision:
- Anatole
ADDITIONAL INFORMATION
- Type:
- Other
- Sq.Ft.:
- 1,773
- Status:
- Active
- Beds:
- 3
- Lot size:
- 0.3 Acres
- Year built:
- 2002
- Baths:
- 3.00
- MLS#:
- 1258798
- Subdivision:
- North Creek Iii
ADDITIONAL INFORMATION
Welcome to this charming 3 bedroom, 2 and a half bathroom home located on a private cul-de-sac. With 1,773 sq ft of living space, this home offers ample room for your family to spread out and relax. The two car garage provides convenient parking and storage for your vehicles and outdoor gear. Inside, you'll find plenty of storage throughout the home. Don't miss your chance to make this lovely property your new home sweet home.
$310,000
Lot 46 Parkstone Cleveland, TN 37312
Open House:
Sunday, 4/28 2:00-4:00PM
- Type:
- Single Family
- Sq.Ft.:
- 1,067
- Status:
- Active
- Beds:
- 2
- Lot size:
- 0.14 Acres
- Year built:
- 2024
- Baths:
- 2.00
- MLS#:
- 1389989
- Subdivision:
- Parkstone
ADDITIONAL INFORMATION
- Type:
- Single Family
- Sq.Ft.:
- 2,442
- Status:
- Active
- Beds:
- 4
- Lot size:
- 0.17 Acres
- Year built:
- 2018
- Baths:
- 3.00
- MLS#:
- 1382631
- Subdivision:
- Westhaven
ADDITIONAL INFORMATION
- Type:
- Single Family
- Sq.Ft.:
- 1,655
- Status:
- Active
- Beds:
- 3
- Lot size:
- 0.42 Acres
- Year built:
- 2022
- Baths:
- 3.00
- MLS#:
- 2641480
- Subdivision:
- Don Gregg Properties
ADDITIONAL INFORMATION
BEAUTIFUL NEWER HOME! 3 Bedrooms / 2.5 Baths! Let the rocking chair front porch welcome you home into this spacious open floor plan with luxury vinyl flooring throughout, beautiful kitchen with Kraft-Maid cabinets, quartz countertops, and stainless appliances. The 2nd floor boasts three spacious bedrooms, two full bathrooms, and space for an office. Walk outside and enjoy the covered back porch and spacious fenced yard. This home is move-in ready so don't let this one pass you by, call today for a private showing!
- Type:
- Single Family
- Sq.Ft.:
- 1,302
- Status:
- Active
- Beds:
- 3
- Lot size:
- 0.92 Acres
- Year built:
- 2020
- Baths:
- 2.00
- MLS#:
- 20241447
- Subdivision:
- Ramsey Hill
ADDITIONAL INFORMATION
Welcome to 3450 Crawford Dr! Step inside to discover a beautifully designed 3-bedroom, 2-bathroom house that exudes warmth and sophistication. As you enter, you'll be greeted by a cozy living area, ideal for relaxing with family or entertaining guests. With vaulted ceilings the natural light floods the space, highlighting the elegant finishes and attention to detail throughout. The kitchen is complete with an island, granite countertops, shacker cabinets and stainless steel appliances. Just beyond the kitchen you will enter the primary suite which has walk-in his and her closets, a double vanity and a tiled shower. Step out onto the back deck where you can imagine sipping your morning coffee or having friends over for a barbecue. On just under an acre, there is plenty of space to enjoy. Schedule your showing today!
- Type:
- Single Family
- Sq.Ft.:
- 2,717
- Status:
- Active
- Beds:
- 3
- Lot size:
- 0.52 Acres
- Year built:
- 1966
- Baths:
- 3.00
- MLS#:
- 20241438
- Subdivision:
- Bowman Hills Section 3
ADDITIONAL INFORMATION
Stunning 3 Bedroom, 3 Bath Home - Perfect for Entertaining! Welcome to your dream home! This beautifully updated 3-bedroom, 3-bathroom residence boasts modern features and a prime location, making it an ideal choice for those seeking comfort, style, and convenience. As you step inside, you're greeted by a sleek kitchen adorned with luxurious quartz countertops, perfect for preparing delicious meals and hosting gatherings. The hardwood floors throughout add a touch of elegance, creating a warm and inviting atmosphere. Relax and unwind in the cozy den featuring an electric fireplace, creating a cozy ambiance for chilly evenings or intimate gatherings with friends and family. The spacious layout is designed with entertainment in mind, offering seamless flow between the living spaces. Step outside into your own private oasis, complete with a refreshing pool and an outbuilding, providing ample space for outdoor activities and summer fun. The partially finished basement with a full bath offers versatility and additional living space, perfect for a home office, gym, or media room. Retreat to the comfort of the bedrooms, each offering tranquility and ample storage for your belongings. With a plethora of storage options, you'll have plenty of room to organize and declutter. Conveniently located close to everything, including shopping, dining, schools, and parks, this home combines luxury, functionality, and convenience in one unbeatable package. Don't miss this opportunity to make this your forever home! Schedule your private tour today and experience the ultimate blend of modern living and comfort. Your dream home awaits!
$289,999
1891 SE Hunt Rd Cleveland, TN 37323
- Type:
- Single Family
- Sq.Ft.:
- 1,248
- Status:
- Active
- Beds:
- 3
- Lot size:
- 0.69 Acres
- Year built:
- 2015
- Baths:
- 2.00
- MLS#:
- 1389920
- Subdivision:
- Beaver Creek Crossing
ADDITIONAL INFORMATION
$1,200,000
430 NW Saratoga Pl Cleveland, TN 37312
- Type:
- Single Family
- Sq.Ft.:
- 7,126
- Status:
- Active
- Beds:
- 6
- Lot size:
- 1.04 Acres
- Year built:
- 2005
- Baths:
- 6.00
- MLS#:
- 1389897
- Subdivision:
- Anatole
ADDITIONAL INFORMATION
- Type:
- Single Family
- Sq.Ft.:
- 1,365
- Status:
- Active
- Beds:
- 2
- Lot size:
- 0.17 Acres
- Year built:
- 2024
- Baths:
- 2.00
- MLS#:
- 1389893
- Subdivision:
- The Townhomes At Parkstone Village
ADDITIONAL INFORMATION
- Type:
- Single Family
- Sq.Ft.:
- 2,285
- Status:
- Active
- Beds:
- 4
- Lot size:
- 0.16 Acres
- Year built:
- 2007
- Baths:
- 3.00
- MLS#:
- 1389887
- Subdivision:
- Weston Hills
ADDITIONAL INFORMATION
- Type:
- Single Family
- Sq.Ft.:
- 1,388
- Status:
- Active
- Beds:
- 3
- Lot size:
- 0.3 Acres
- Year built:
- 1985
- Baths:
- 2.00
- MLS#:
- 1389876
- Subdivision:
- None
ADDITIONAL INFORMATION
$310,000
Parkstone Place Cleveland, TN 37312
Open House:
Sunday, 4/28 2:00-4:00PM
- Type:
- Single Family
- Sq.Ft.:
- 1,067
- Status:
- Active
- Beds:
- 2
- Lot size:
- 0.14 Acres
- Year built:
- 2024
- Baths:
- 2.00
- MLS#:
- 20241499
- Subdivision:
- Parkstone Village
ADDITIONAL INFORMATION
NEW CONSTRUCTION, NORTH CLEVELAND, EXTENSIVE TRIM...Step inside this luxurious new construction boasting an open floor plan with exposed beams that create a welcoming and warm atmosphere, charming custom trim, and hardwood floors adding personality and elegance throughout. Everyone will want to be in the kitchen that offers extra seating and a work space with the kitchen island, stylish tile backsplash, pantry, quartz counter tops, under cabinet lighting, and cozy breakfast area fit for entertaining. The flowing floorplan offers a beautiful primary bedroom with walk-in closet and private bath with stunning tile shower and double bowl vanity. With attention to detail and craftsmanship that sets this home apart, everything you're looking for will be found here.
- Type:
- Single Family
- Sq.Ft.:
- 1,928
- Status:
- Active
- Beds:
- 3
- Lot size:
- 0.46 Acres
- Year built:
- 1998
- Baths:
- 3.00
- MLS#:
- 20241462
- Subdivision:
- Peachtree Est
ADDITIONAL INFORMATION
This beautiful home is just waiting for you . It is a quiet neighborhood off 64 Highway and has three bedroom, three baths and a bonus room. The windows have been replaced and the HVAC and roof are about 5 years old. The large deck is great for entertaining and there's lot of storage for lawnmowers and toys. Come see it today!
- Type:
- Single Family
- Sq.Ft.:
- 1,900
- Status:
- Active
- Beds:
- 4
- Lot size:
- 0.19 Acres
- Year built:
- 2022
- Baths:
- 2.50
- MLS#:
- 20241437
- Subdivision:
- Meadow View
ADDITIONAL INFORMATION
Welcome to 3266 Meadow Way, a stunning home only 2 years young, promising alluring charm throughout! This corner lot gem features a delightful, covered rocking porch, offering curb appeal at its finest. Inside, discover low-maintenance Luxury vinyl plank flooring, a versatile office/sitting room secluded by French doors, and a convenient half bath off the foyer. The open-concept living room and kitchen area are ideal for gatherings, boasting granite countertops, bar seating, ample storage, stainless steel appliances, and a separate pantry. The attached two-car garage provides seamless access to the kitchen, streamlining grocery runs. Step outside to the patio for serene evenings and outdoor grilling. Upstairs, find 4 bedrooms including the spacious primary suite with a trey ceiling, expansive walk-in closet, and a luxurious full bath featuring granite countertops. The remaining bedrooms and laundry room on the same level ensure optimal flow and functionality. This centrally located community offers an array of amenities including walking trails, sidewalks, and a fenced-in dog park. Don't miss out—schedule your private showing today!
- Type:
- Single Family
- Sq.Ft.:
- 1,785
- Status:
- Active
- Beds:
- 4
- Lot size:
- 0.4 Acres
- Year built:
- 1961
- Baths:
- 2.00
- MLS#:
- 20241427
- Subdivision:
- White & Trewhitt
ADDITIONAL INFORMATION
*ALMOST* NEW CONSTRUCTION! Nearly EVERYTHING is NEW in this Beautiful Brick Ranch with Possibly 2 Primary Suites! AMAZING layout, this house has it ALL! Looking for MOVE IN no maintenance? This home has NEW roof, HVAC units (Gas Furnace!), ductwork, Windows, Gas Waterheater, 9ft Garage doors w/WIFI openers, ALL exterior doors & door from garage, 200AMP Electrical box, PEX plumbing & new drains...and that's before we even get to the Beautiful NEW Interior! The bright & inviting NEW kitchen has ample new white cabinetry including a trash cabinet and an oversized breakfast bar w/pendants! The NEW Stainless Appliances, countertops, sink & faucet complete this favorite room in the house! Entertain family & friends in the huge formal living room, the open dining area, step down into the rear family room or even open the french doors and take the entertaining outside! With a split bedroom design, the Primary bedroom has double closets, a private full bath (all new!) and walks out to the patio for quiet coffee in the mornings. The ALL NEW hall bath has dual vanities, new ONE PIECE fiberglass tub/shower & a linen closet AND also connects to the back bedroom to make it a possible 2nd Primary Suite! The outside entertaining area is certainly the most beautiful part of this property...the tiered back stone stairway provides Garden Beds perfect for flowers or kitchen herbs & vegetables! The wooded backdrop offers complete privacy and natural beauty year round. The backyard off of the patio is spacious with a firepit area and plenty of room for kids & dogs. Make sure to come see this beauty before it's gone! Agents are owners.

The data relating to real estate for sale on this web site comes in part from the IDX Program of the River Counties Multiple Listing Service, Inc. The information being provided is for the consumers' personal, non-commercial use and may not be used for any purpose other than to identify prospective properties the consumers may be interested in purchasing. This data is updated daily. Some properties, which appear for sale on this web site, may subsequently have sold and may no longer be available. The Real Estate Broker providing this data believes it to be correct, but advises interested parties to confirm the data before relying on it in a purchase decision. Copyright 2024. All rights reserved.
| Real Estate listings held by other brokerage firms are marked with the name of the listing broker. Information being provided is for consumers' personal, non-commercial use and may not be used for any purpose other than to identify prospective properties consumers may be interested in purchasing. Copyright 2024 Knoxville Area Association of Realtors. All rights reserved. |
Andrea D. Conner, License 344441, Xome Inc., License 262361, AndreaD.Conner@xome.com, 844-400-XOME (9663), 751 Highway 121 Bypass, Suite 100, Lewisville, Texas 75067


Listings courtesy of RealTracs MLS as distributed by MLS GRID, based on information submitted to the MLS GRID as of {{last updated}}.. All data is obtained from various sources and may not have been verified by broker or MLS GRID. Supplied Open House Information is subject to change without notice. All information should be independently reviewed and verified for accuracy. Properties may or may not be listed by the office/agent presenting the information. The Digital Millennium Copyright Act of 1998, 17 U.S.C. § 512 (the “DMCA”) provides recourse for copyright owners who believe that material appearing on the Internet infringes their rights under U.S. copyright law. If you believe in good faith that any content or material made available in connection with our website or services infringes your copyright, you (or your agent) may send us a notice requesting that the content or material be removed, or access to it blocked. Notices must be sent in writing by email to DMCAnotice@MLSGrid.com. The DMCA requires that your notice of alleged copyright infringement include the following information: (1) description of the copyrighted work that is the subject of claimed infringement; (2) description of the alleged infringing content and information sufficient to permit us to locate the content; (3) contact information for you, including your address, telephone number and email address; (4) a statement by you that you have a good faith belief that the content in the manner complained of is not authorized by the copyright owner, or its agent, or by the operation of any law; (5) a statement by you, signed under penalty of perjury, that the information in the notification is accurate and that you have the authority to enforce the copyrights that are claimed to be infringed; and (6) a physical or electronic signature of the copyright owner or a person authorized to act on the copyright owner’s behalf. Failure t
Cleveland Real Estate
The median home value in Cleveland, TN is $290,950. This is higher than the county median home value of $156,600. The national median home value is $219,700. The average price of homes sold in Cleveland, TN is $290,950. Approximately 42.51% of Cleveland homes are owned, compared to 48.51% rented, while 8.98% are vacant. Cleveland real estate listings include condos, townhomes, and single family homes for sale. Commercial properties are also available. If you see a property you’re interested in, contact a Cleveland real estate agent to arrange a tour today!
Cleveland, Tennessee has a population of 43,496. Cleveland is less family-centric than the surrounding county with 29.83% of the households containing married families with children. The county average for households married with children is 29.99%.
The median household income in Cleveland, Tennessee is $41,570. The median household income for the surrounding county is $46,381 compared to the national median of $57,652. The median age of people living in Cleveland is 34.6 years.
Cleveland Weather
The average high temperature in July is 88.9 degrees, with an average low temperature in January of 27.9 degrees. The average rainfall is approximately 53.8 inches per year, with 1 inches of snow per year.
