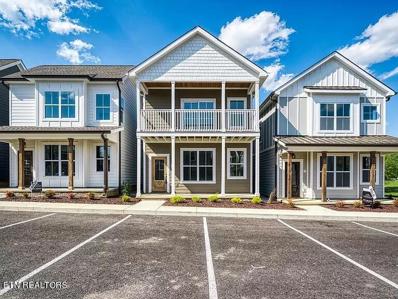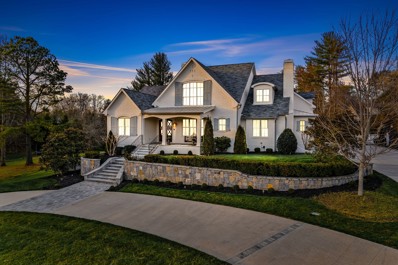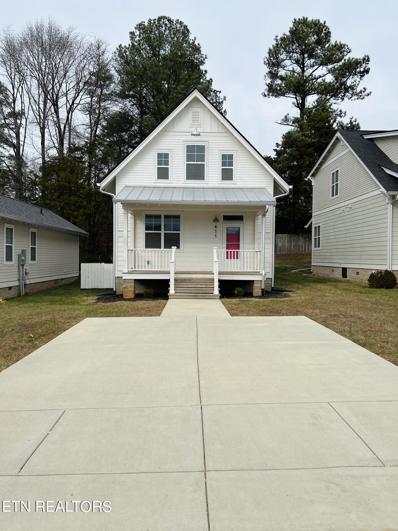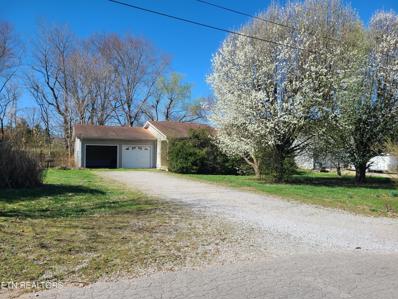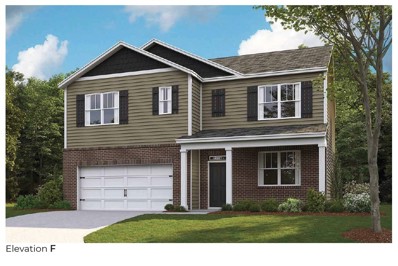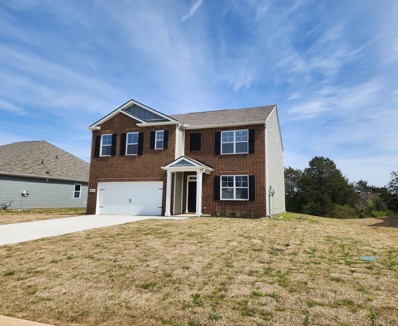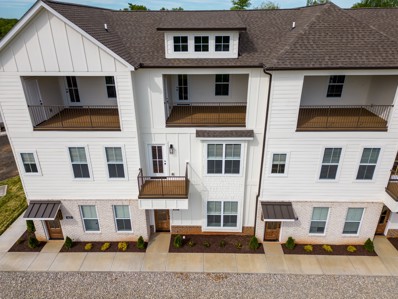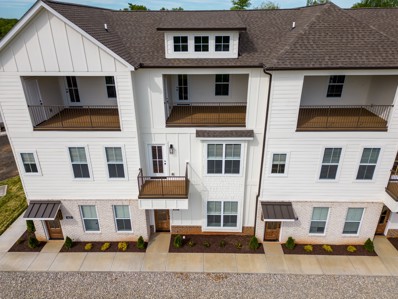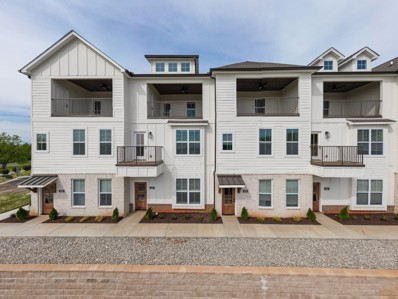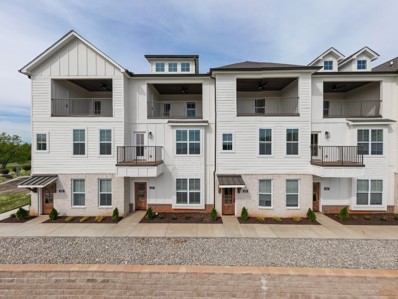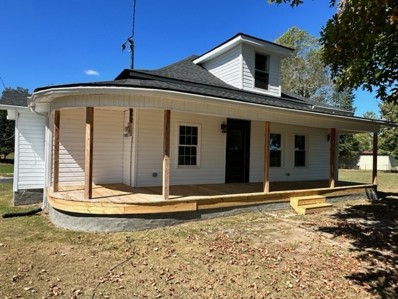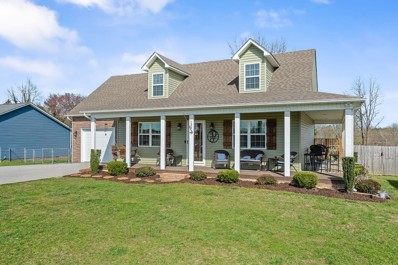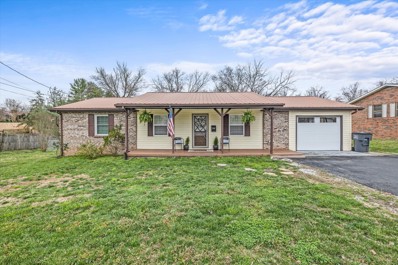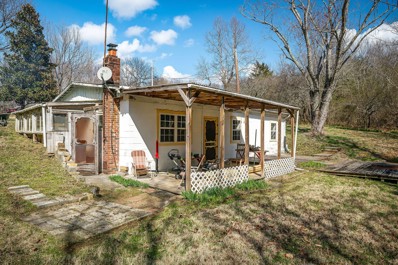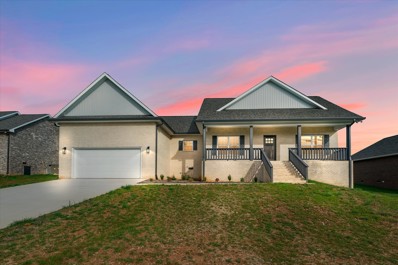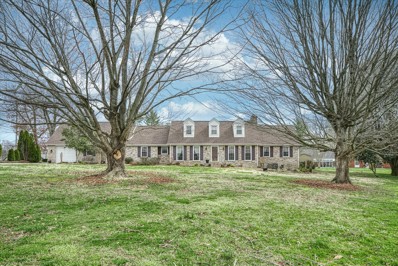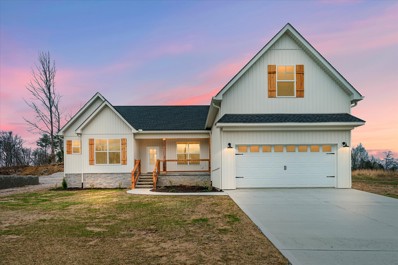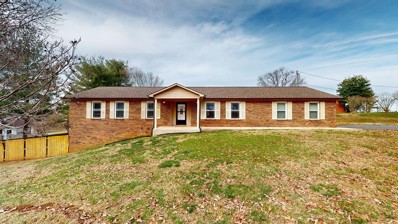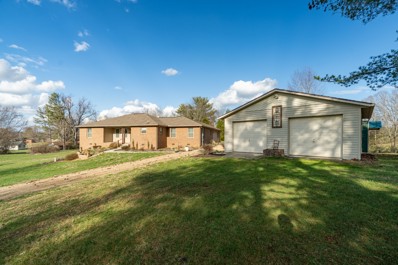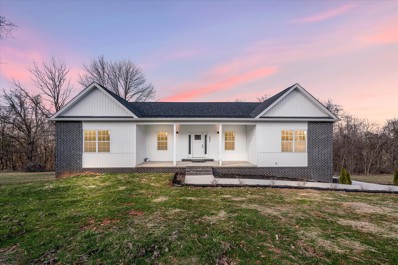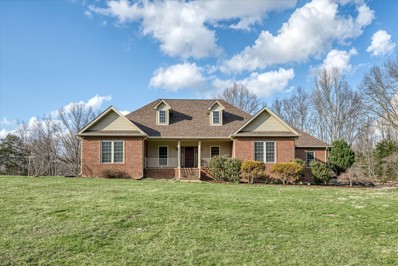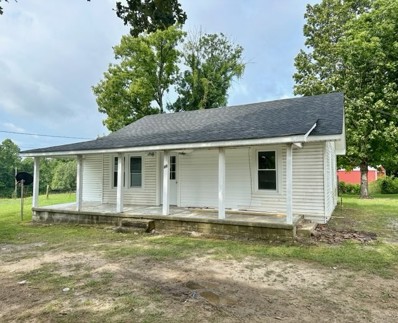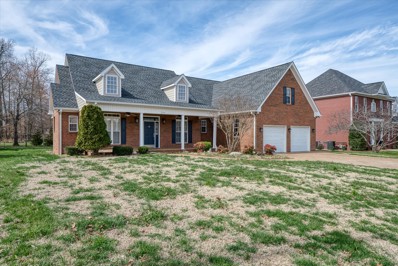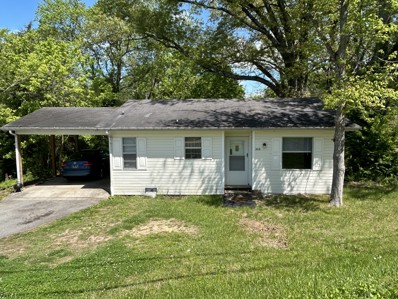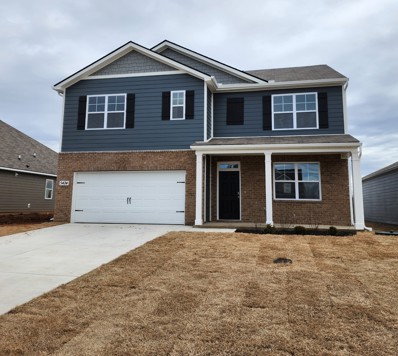Cookeville Real EstateThe median home value in Cookeville, TN is $354,990. This is higher than the county median home value of $161,000. The national median home value is $219,700. The average price of homes sold in Cookeville, TN is $354,990. Approximately 39.03% of Cookeville homes are owned, compared to 52.55% rented, while 8.42% are vacant. Cookeville real estate listings include condos, townhomes, and single family homes for sale. Commercial properties are also available. If you see a property you’re interested in, contact a Cookeville real estate agent to arrange a tour today! Cookeville, Tennessee has a population of 32,536. Cookeville is less family-centric than the surrounding county with 23.09% of the households containing married families with children. The county average for households married with children is 27.31%. The median household income in Cookeville, Tennessee is $32,392. The median household income for the surrounding county is $37,802 compared to the national median of $57,652. The median age of people living in Cookeville is 29.5 years. Cookeville WeatherThe average high temperature in July is 87.3 degrees, with an average low temperature in January of 25.7 degrees. The average rainfall is approximately 54.9 inches per year, with 6.4 inches of snow per year. Nearby Homes for Sale |
