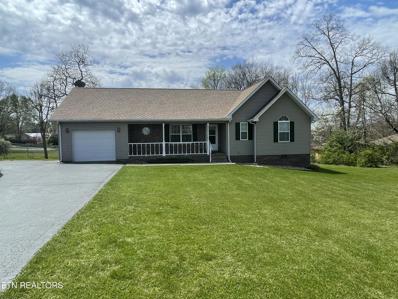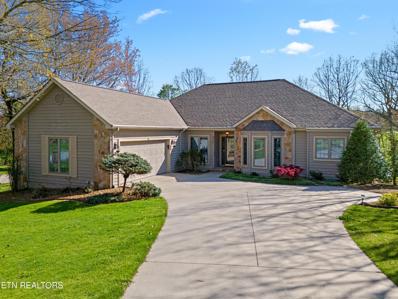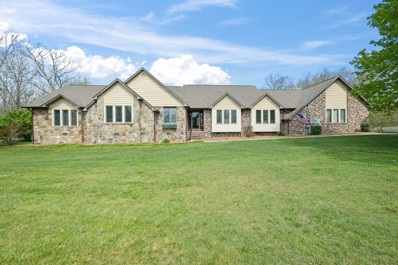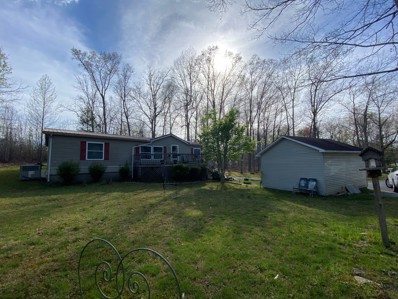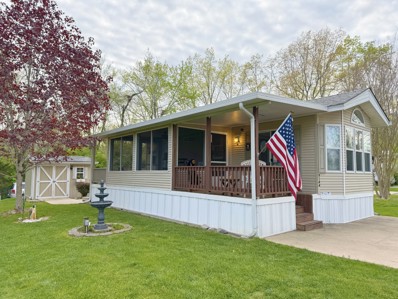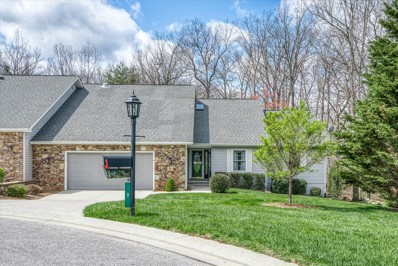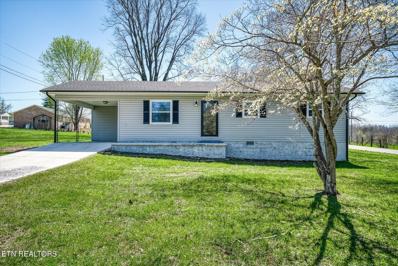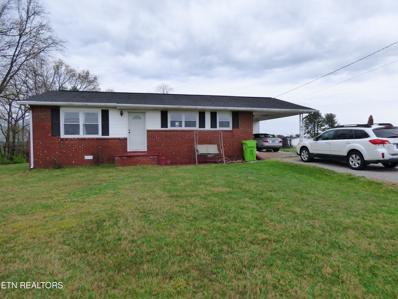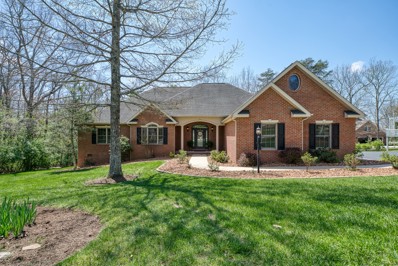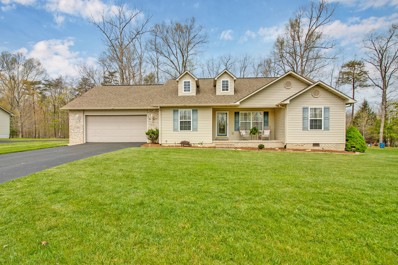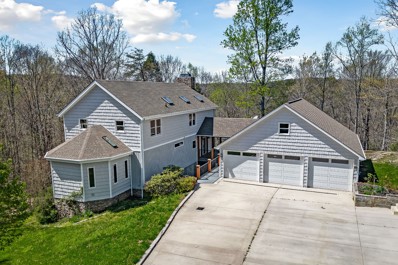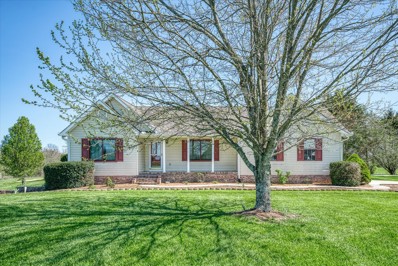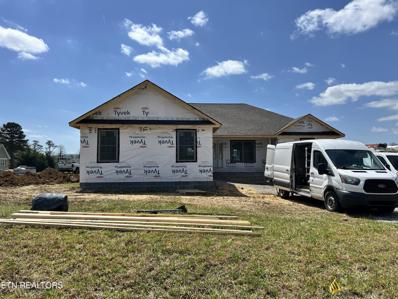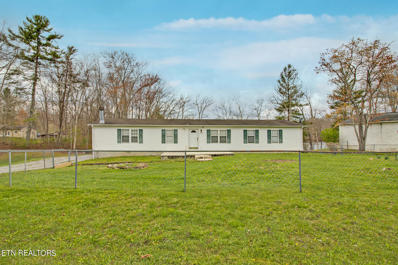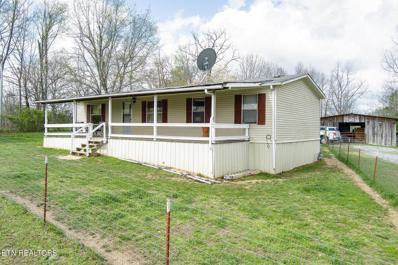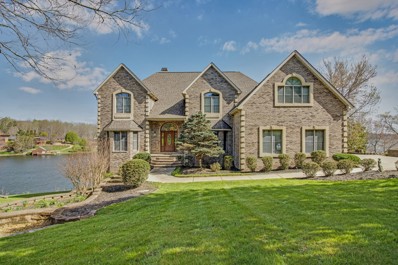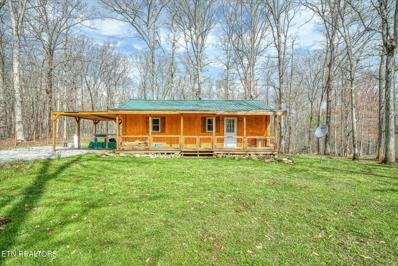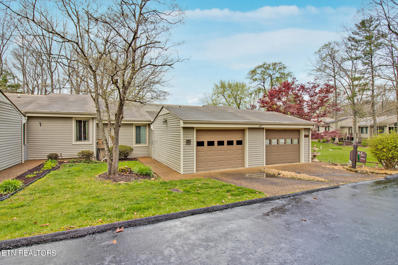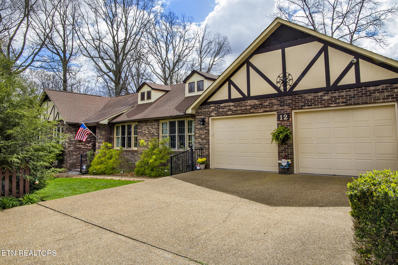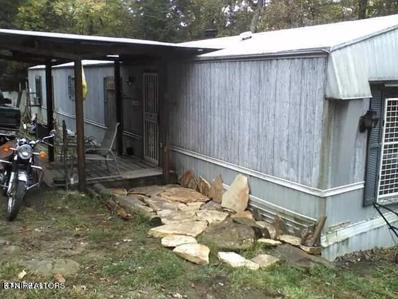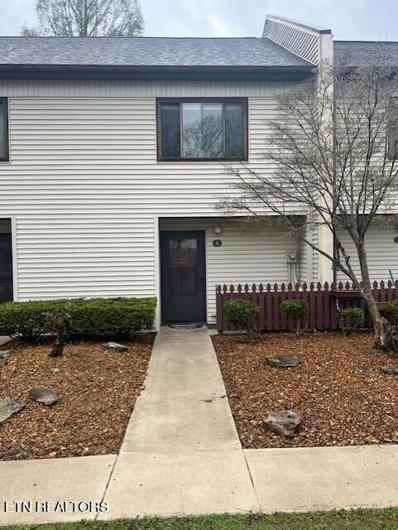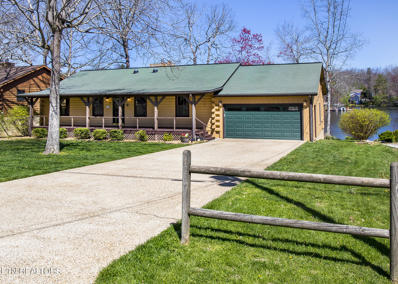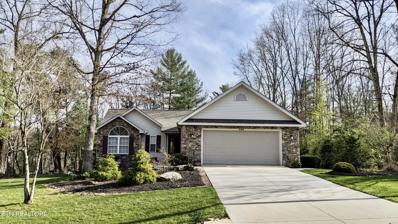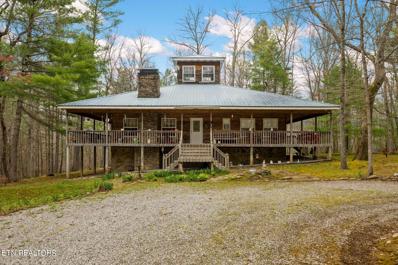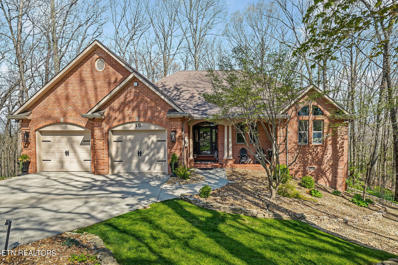Crossville TN Homes for Sale
- Type:
- Other
- Sq.Ft.:
- 1,298
- Status:
- NEW LISTING
- Beds:
- 3
- Lot size:
- 0.41 Acres
- Year built:
- 1994
- Baths:
- 2.00
- MLS#:
- 1259642
- Subdivision:
- Sunset Terrace
ADDITIONAL INFORMATION
Great Location in town almost 1/2 acre! Come see this 3-bedroom 2 bath home with 2 covered porches, nice size yard great for kids, pets, gardening. 2024 New roof, Hot water heater and kitchen floor with Luxury vinyl planking. One car garage with extra room for storage. Move in Ready!!!! Bring all offers!
- Type:
- Other
- Sq.Ft.:
- 2,428
- Status:
- Active
- Beds:
- 3
- Lot size:
- 0.45 Acres
- Year built:
- 1999
- Baths:
- 2.00
- MLS#:
- 1259531
- Subdivision:
- Stonehenge
ADDITIONAL INFORMATION
''Welcome Home'' This 2,428 sq ft, semi-open, split floor plan's flow is ready for you. Coming into the Foyer, to the right is a Receiving Room that could be made into a music room or an office; To the left is a Dining Area; Moving further in you are greeted to a ton of natural light and a living area with a vaulted ceiling; Flowing into the Breakfast Nook with a Cathedral Ceiling Sunroom; The kitchen offers custom bleached oak cabinetry, granite counters, and plenty of work space offering a breakfast bar for the intimate conversations; The master offers a full floor and ceiling windows overlooking the golf course, his/her closets, his/her sink areas with a walk in shower, complete with the ''Command Center''. for ''The Thinker''. Situated on the Stonehendge Golf Course, you have a view of all of the golfers tee'ing off. The walk-out crawlspace has a cement slab for storage or a workbench; deck is composite material. Come enjoy ALL of the amendities that Fairfield Glade offers. ''Come On Home'' Buyer to verify information before making an informed offer.
$869,500
66 Russett Ln Crossville, TN 38572
- Type:
- Single Family
- Sq.Ft.:
- 3,909
- Status:
- Active
- Beds:
- 4
- Lot size:
- 2.49 Acres
- Year built:
- 1992
- Baths:
- 5.00
- MLS#:
- 2644900
- Subdivision:
- Clarington Park
ADDITIONAL INFORMATION
Beautiful home, ideal for entertaining in Clarington Park. As you pull into the drive you will notice 2.49 ac of manicured lawn ideal for any type of gathering. As you make your way to the backyard you will be taken back by the awesome in-ground saltwater pool w/poolhouse & large covered w/tv & fridge. The bar & pool are surrounded w/concrete pad w/stone around the pool & composite decking f/a low maintenance living experience. The pool are also has a beautiful fountain f/extra ambiance along w/covered & uncovered patio area that begs f/a family gathering. Underneath the home in the basement you have plenty of storage f/whatever you might have to store. When you walk into the home you will notice upgrade after upgrade from solid wood floors to the upgraded counter tops. This home has 4 nice size bedrooms, eat in kitchen, formal dining room, den. living room and a large pantry. In addition you will have a 20x30 rec room w/half bath & kitchenette. 3 car garage. Pool table remains.
$189,000
1036 Poplar Dr Crossville, TN 38571
- Type:
- Mobile Home
- Sq.Ft.:
- 1,404
- Status:
- Active
- Beds:
- 2
- Lot size:
- 1.3 Acres
- Year built:
- 1998
- Baths:
- 2.00
- MLS#:
- 2644296
- Subdivision:
- Linger Lake Resort
ADDITIONAL INFORMATION
Charming and well maintained mfg home w/1404 sq.ft on 3 lots!!! detached single garage. home has block foundation w/stone facing for accent, , new duct work underneath, new windows, mostly new floor covering. Split bdrm style, 2 full baths.. open front deck, open back deck, lots of seasonal shrubs, trees...beautiful home! NOTE// Cat in house, do not let it out!
- Type:
- Mobile Home
- Sq.Ft.:
- 400
- Status:
- Active
- Beds:
- 1
- Lot size:
- 0.13 Acres
- Year built:
- 2003
- Baths:
- 1.00
- MLS#:
- 2644333
- Subdivision:
- Holiday Out Revised
ADDITIONAL INFORMATION
Experience Lake Life at its finest in this fully furnished mobile home nestled on a spacious quarter acre lot, one of the largest in Holiday Out park. With ample parking in both front and back, a private paved drive welcomes you. Recent upgrades abound, including a new sliding glass shower door for the expansive walk-in shower, fresh lighting fixtures, ceiling fans, and a freshly painted interior. Relax on the screened-in porch or stroll to the private beach at Lake Tansi. Access brand-new outdoor and heated indoor pools, tennis, pickleball, and more with a nominal $100 monthly fee, covering amenities and trash/leaf pickup. Enjoy golf at Lake Tansi or nearby in Crossville, the 'Golf Capital of Tennessee.' A sizable storage shed/workshop with electricity awaits in the back. Join community potlucks, games, golf cart parades, and lakeside concerts—all part of the vibrant community experience here. 16 mins to downtown Crossville, & 1.5 hours to Knoxville. CALL US TODAY!
$449,900
9 Kent Ct Crossville, TN 38558
- Type:
- Single Family
- Sq.Ft.:
- 2,393
- Status:
- Active
- Beds:
- 4
- Lot size:
- 0.2 Acres
- Year built:
- 2003
- Baths:
- 2.00
- MLS#:
- 2643965
- Subdivision:
- Stonehenge Villa Twnhs
ADDITIONAL INFORMATION
Charming townhouse in the coveted Stonehenge Villas, offering 2,393 sq. ft. of well-appointed space, including four spacious bedrooms and two full bathrooms. The expansive master suite features double vanities and a step-in shower. The chef’s kitchen boasts a large island, breakfast bar, and ample counter space, opening to the living and dining areas for seamless entertaining. Flooded with natural light, the home has a warm, inviting atmosphere. Below, a large workshop provides substantial storage. Outside, a serene backyard with a meandering creek and an expansive sunroom offers year-round scenic views. Stonehenge Villas provides a maintenance-free lifestyle with landscaped yards and close proximity to local amenities. Ideal for those seeking luxury and convenience in a prestigious community. Buyer to verify all information before making an informed offer.
$195,000
313 Myrtle Ave Crossville, TN 38555
- Type:
- Other
- Sq.Ft.:
- 1,128
- Status:
- Active
- Beds:
- 3
- Lot size:
- 0.33 Acres
- Year built:
- 1977
- Baths:
- 1.00
- MLS#:
- 1259441
- Subdivision:
- Lee Subdivision
ADDITIONAL INFORMATION
Newly UPDATED 3bed/1bath home located on a corner lot! * Conveniently located in town on a spacious corner lot spanning 1/3 acre * Recently updated with NEW roof, vinyl windows, fresh paint, and LVP flooring throughout * Modern touches include new light fixtures, gutters, storm door, and stainless steel appliances * Low-maintenance exterior with vinyl siding, open porch, carport, and concrete driveway * Large living room perfect for relaxation and gatherings * Spacious eat-in kitchen featuring white cabinets, new stainless appliances, and a kitchen island Enjoy the benefits of a great location and a move-in ready home! *Buyer to verify all information & measurements before making an informed offer*
- Type:
- Other
- Sq.Ft.:
- 1,026
- Status:
- Active
- Beds:
- 3
- Lot size:
- 0.65 Acres
- Year built:
- 1972
- Baths:
- 2.00
- MLS#:
- 1259398
- Subdivision:
- Looney And Tollett
ADDITIONAL INFORMATION
GREAT VIEW! Nice older home, seller has done some updates-floors-paint-heat/air-counter tops-tile back splash-1 new bathroom-water heater. This is a 3 bedroom 2 bath home approx 1026 sq ft with a mountain view, It's a brick/vinyl home with a one car carport, a small storage building, some apple trees, great solid home! All appliances stay with home.
- Type:
- Single Family
- Sq.Ft.:
- 3,409
- Status:
- Active
- Beds:
- 3
- Lot size:
- 0.59 Acres
- Year built:
- 2003
- Baths:
- 3.00
- MLS#:
- 2645652
- Subdivision:
- Holiday Hills
ADDITIONAL INFORMATION
LOCATION! LOCATION! LOCATION! One acre in city limits!! Get ready to be impressed by this one owner, ALL brick, 4 car garage home in the desirable Holiday Hills neighborhood across from Holiday Lake! Custom built by Jeff Freitag, this 3,409 square foot beauty boasts corian and granite countertops, custom pullout cabinets, Peachtree pullout windows, 3 bedrooms with additional bonus room, 2 1/2 baths, cathedral and trey ceilings, hardwood, tile, dry bar, living AND family room, hot tub, firepit, security cameras, HVAC less than 5 years old with built in humidifier, fiber to the home for super fast internet, patio, two hot water heaters (one gas), fenced back yard with privacy, large workshop, and 20x32 storage above the detached garage for starts. Main level living for aging in place and large enough for your growing family. Buyer to verify all measurements and information prior to making an offer.
$385,000
79 Obed Pt Crossville, TN 38571
- Type:
- Single Family
- Sq.Ft.:
- 1,816
- Status:
- Active
- Beds:
- 3
- Lot size:
- 0.66 Acres
- Year built:
- 2005
- Baths:
- 3.00
- MLS#:
- 2644215
- Subdivision:
- Sunset Ridge
ADDITIONAL INFORMATION
P-Welcome to your new sanctuary nestled within the sought-after Sunset Ridge Subdivision-NO HOA!! This captivating home offers an expansive layout, featuring 3 bedrooms, 2.5 baths, and a 2-car garage. Step into the heart of this home, where the grandeur of the spacious living room is accentuated by soaring cathedral ceilings, creating an atmosphere of elegance and comfort! walk into an inviting eat-in kitchen awaits alongside a refined formal dining room, perfect for hosting gatherings and creating cherished memories with NEW APPLIANCES!! Venture outdoors to discover a sprawling deck, ideal for unwinding amidst the tranquility of nature or entertaining guests under the open sky. Storage needs are effortlessly met with the shed, complete with electricity for added convenience. For added peace of mind, the crawl space is encapsulated, ensuring a well-maintained environment. This remarkable residence beckons to be explored and appreciated firsthand.
$749,999
149 Ridge Ln Crossville, TN 38571
- Type:
- Single Family
- Sq.Ft.:
- 3,816
- Status:
- Active
- Beds:
- 3
- Lot size:
- 6.46 Acres
- Year built:
- 2006
- Baths:
- 3.00
- MLS#:
- 2644503
- Subdivision:
- Sunset Ridge
ADDITIONAL INFORMATION
Exquisite, custom built timber frame retreat nestled on 6.46 acres with spectacular views! This home’s interior is character filled w/ soaring wood ceilings, gorgeous hardwood flooring & plenty of windows to enjoy all of nature’s outside views. Entertaining a crowd is easy in the spacious living room that is open to the kitchen/dining area & allows all to enter out with ease to the gorgeous, covered wrap-around porch with outdoor fireplace. Main level primary suite offers private bath with heated tile flooring, custom closet/dressing room & connecting office with domed ceiling. Upstairs 2BR/1BA & a grand loft area overlooks the main floor. Full finished basement boasts a huge family room with fireplace & set up with a projector to watch your favorite shows, along with flex room, + a safe room. Company visiting not an issue here - separate guest apartment features kitchen, LR, 1BR/1BA. Attached 3 car garage + detached 3 bay barn garage, RV hook up. 4 wheel trail leads to Scotts Creek!
- Type:
- Single Family
- Sq.Ft.:
- 2,488
- Status:
- Active
- Beds:
- 3
- Lot size:
- 5.97 Acres
- Year built:
- 2000
- Baths:
- 4.00
- MLS#:
- 2643536
- Subdivision:
- Potato Farm Prop
ADDITIONAL INFORMATION
Embrace the elegance of modern living on 5.97 idyllic acres with this charming 3-bedroom home. Its welcoming facade, complete with a picturesque pond, sets the stage for a life of peaceful enjoyment. Inside, the warmth of hardwood floors and a cozy fireplace in the living room create an inviting atmosphere for relaxation and social gatherings. The kitchen shines with white cabinetry, granite counters, and modern appliances—a perfect space for culinary adventures. Comfort meets style in the well-appointed bedrooms, with the master featuring its own heartwarming fireplace. The full walk-out basement presents endless possibilities for personalization, while the detached 3-car garage offers abundant space for vehicles and projects. This home melds the allure of country living with the conveniences of modern design, making it an ideal sanctuary for those seeking tranquility without sacrificing comfort. Buyer to verify all information before making an informed offer.
- Type:
- Other
- Sq.Ft.:
- 1,897
- Status:
- Active
- Beds:
- 3
- Lot size:
- 0.8 Acres
- Year built:
- 2024
- Baths:
- 2.00
- MLS#:
- 1259361
- Subdivision:
- Panther Valley Ests
ADDITIONAL INFORMATION
Great new construction on a great lot !! Mountain views from your back porch. Beautiful custom kitchen cabinets with granite tops. Trey and cathedral ceilings. Big sunroom, gas log fireplace, tile shower in the master bath. Covered front and back porches. Vinyl plank flooring throughout home. Side entry oversized garage.
$259,000
3035 Ocalala Tr Crossville, TN 38572
- Type:
- Other
- Sq.Ft.:
- 1,904
- Status:
- Active
- Beds:
- 2
- Lot size:
- 0.53 Acres
- Year built:
- 1998
- Baths:
- 2.00
- MLS#:
- 1259343
- Subdivision:
- Geronimo
ADDITIONAL INFORMATION
Three bedroom two bath 1904 suare foot manufactured home with water frontage and dock on Geronimo Lake in the Lake Tansi POA. Lots have been merged for over a half acre of land and frontage on Lake Geronimo, a 21 acre fishing/kayaking lake. Home is on a permanent foundation and was detitled in 2021. Shop outbuildings with electricity also on property. Front yard is fenced with ample room for your pets to play. Newer roof (2017), and HVAC (2022). Large eat in kitchen with separate dining, family, and living rooms. Living room has wood burning fireplace. Home is two bedroom with large master suite, guest bedroom and office/flex room. Peaceful neighborhood with great neighbors. Enjoy your morning coffee relaxing and watching the wildlife on the rear deck with views of Geronimo Lake. Lake Tansi offers many ammenities including a highly rated golf course, swimming pools, and beach front. Schedule your showing today!
$262,000
9026 Lantana Rd Crossville, TN 38572
- Type:
- Other
- Sq.Ft.:
- 1,200
- Status:
- Active
- Beds:
- 3
- Lot size:
- 2.7 Acres
- Year built:
- 1996
- Baths:
- 2.00
- MLS#:
- 1259309
ADDITIONAL INFORMATION
UNRESTRICTED LAND!! Horse lovers look no further! Featuring 2.7 acres with large 6 stall 30X60 barn! Beautiful, manufactured home on a permanent foundation features 3 bedrooms, office, 2 bathrooms and closed in addition. Enjoy your morning coffee on your 10X20 covered porch. Call today for your private tour! Buyers to verify all listing information.
$1,199,000
93 Regency Pkwy Crossville, TN 38555
- Type:
- Single Family
- Sq.Ft.:
- 5,460
- Status:
- Active
- Beds:
- 7
- Lot size:
- 1.11 Acres
- Year built:
- 1997
- Baths:
- 6.00
- MLS#:
- 2643178
- Subdivision:
- Riverbend Ph Iii
ADDITIONAL INFORMATION
LAKE HOLIDAY LAKE FRONT HOME! This is a beautiful home with an incredible Lake View and Lake Access (DOUBLE SLIP BOAT HOUSE)! You can't build these on this lake anymore. This custom-built home has 7 bedrooms, 5 1/2 baths, large kitchen with gas cooktop island, breakfast area, large pantry, office, spacious wall filled windows in living room offer breathtaking lake views, formal dining room, Utility Room with Deck and garage access. Media, Game, Billiard Rooms, and 2nd full kitchen in basement, 3 fireplaces total in 1 in Living Room, 1 in Primary Bedroom and 1 in Billiards Room, 3 Car Garage, hardwood & tile, storage, hot tub on deck off Primary Bedroom. 2 HVAC Units Approximately 1 Year Old, Roof Approximately 7 Years Old. Lot 73 MLS #: 2643353 next door also available for additional cost. Furnishings also negotiable. Buyer or Buyers Agent to verify all information prior to offer. Listing Agent related to seller.The sale of this property may be used as part of a 1031 Tax Exchange.
- Type:
- Other
- Sq.Ft.:
- 768
- Status:
- Active
- Beds:
- 1
- Lot size:
- 0.61 Acres
- Year built:
- 2001
- Baths:
- 1.00
- MLS#:
- 1259267
- Subdivision:
- O Sullivan
ADDITIONAL INFORMATION
If you are looking for a cabin in the country to get away to, this is it! This cute home has been updated. The roof is only 6 years old, sunroom is fully insulated, front covered porch, plenty of kitchen cabinets, partially cleared with woods in the back, & the yard is fenced. The seller has made numerous improvements to the property including new fencing, new wood siding, new windows, new carpet in the bedroom, carport, removing a storage building from the property and much more. Recent updates include newer ceiling fans, newer stove, updated bathroom fixtures, new storm door & steel front door, new ceiling on front porch & in the sunroom, and recently painted. This Home Won't Last Long. Come See it Today!
- Type:
- Other
- Sq.Ft.:
- 1,330
- Status:
- Active
- Beds:
- 2
- Lot size:
- 0.09 Acres
- Year built:
- 1978
- Baths:
- 2.00
- MLS#:
- 1259148
- Subdivision:
- Lake Catherine
ADDITIONAL INFORMATION
Welcome to your lakeside oasis in the heart of Fairfield Glade Resort! Nestled within the Woodland Terrace Condo Association, this charming two-bedroom, two-bathroom home boasts 1330 square feet of comfortable living space. Enjoy breathtaking views of the lake from every angle, with the convenience of single-level living enhanced by a cozy loft area. Whether you're unwinding by the fireplace or entertaining guests on the patio, this retreat offers the perfect blend of relaxation and recreation. With a garage for your vehicle and outdoor gear, unwind by the fireplace or entertain on the patio in this serene retreat. Embrace the ultimate blend of relaxation and recreation in this resort-style oasis by the lake. Experience resort-style living at its finest in this inviting lakefront sanctuary. Call today for your private tour! Buyer to verify Square footage.
$427,000
12 Park Terrace Crossville, TN 38558
- Type:
- Other
- Sq.Ft.:
- 2,251
- Status:
- Active
- Beds:
- 3
- Lot size:
- 0.37 Acres
- Year built:
- 1984
- Baths:
- 3.00
- MLS#:
- 1259157
- Subdivision:
- Trent
ADDITIONAL INFORMATION
UPDATED & WELL MAINTAINED! Spacious open floor plan on a quiet cul-de-sac street. This recently up-dated 2,251 SqFt. 3 bedroom 3 full bath home features New engineered hardwood flooring, new light fixtures, newer range, dishwasher, deposal, washer & dryer, & updated guest bath & spa like master bath & step-in shower. The HVAC system & ductwork were updated in 2021 as was the main water line from the street & pressure regulator. The wood burning fireplace insert (new in 2021) was just cleaned & inspected & given a clean bill of health. Roof was replaced in 2015. You enter this character rich home through a quaint 7x5 entryway area that leads you to the expansive open Living-Dining-Sitting-Kitchen area with cathedral beamed ceiling. The bright 230 SqFt. sunroom boasts 3 walls of windows, cathedral ceiling, & 4 newer skylights. From the sunroom you can step out onto the roomy wrap-around back & side deck. (extra outdoor storage can be found under the large deck). Back inside you will find the spacious laundry room just around the corner from the kitchen. The 3rd. full bathroom with step-in shower is just beyond the laundry room. The over sized 2 car garage offers plenty of room for 2 vehicles, storage & a nice workshop area. Call today to schedule your private tour & see for yourself the Exceptional Value this one level home has to offer!
$240,000
560 River Rd Crossville, TN 38572
- Type:
- Other
- Sq.Ft.:
- 1,056
- Status:
- Active
- Beds:
- 2
- Lot size:
- 4.89 Acres
- Year built:
- 1997
- Baths:
- 1.00
- MLS#:
- 1259109
- Subdivision:
- Officer Knob
ADDITIONAL INFORMATION
Quiet, peaceful country living. This property borders the Caney Fork River and is a great place to make your own, with parcel 123 001.06 conveying with this property you will enjoy a total of 4.89 acres. The mobile home on the property can be lived in while building your dream home. Call us today to schedule a showing.
- Type:
- Other
- Sq.Ft.:
- 1,162
- Status:
- Active
- Beds:
- 2
- Lot size:
- 0.12 Acres
- Year built:
- 1972
- Baths:
- 2.00
- MLS#:
- 1259073
- Subdivision:
- Wilshire
ADDITIONAL INFORMATION
Condo situated in one of the best locations in all of Fairfield Glade to enjoy the amenities. Two bedrooms, 1 1/2 bath , patio overlooking courtyard on lower level and small balcony overlooking courtyard upstairs off one of the bedrooms. Corner wood burning fireplace. Walking distance to miles of paved walking and biking trails, pickleball and tennis , community center with indoor pool, basketball court, , indoor pickleball. Walk to the weekly during season farmers market, walk to Ampatheater for bands/music on weekends in season.. Easy stroll to Village Green small shopping area with hair and nail salon, Kroger pharmacy ( staple food items) and gift shops/restaurant. Wilshire Heights condo fee of $174.00 ( included in the $281.00 total association fees) Condo fee includes water, garbage pick up , exterior maintenance , excluding windows, doors , decks and balcony) and exterior insurance. .Easy to show! Seller has never used wood burning stove.
- Type:
- Other
- Sq.Ft.:
- 2,803
- Status:
- Active
- Beds:
- 2
- Lot size:
- 0.29 Acres
- Year built:
- 1985
- Baths:
- 2.00
- MLS#:
- 1258975
- Subdivision:
- Lake Pomeroy
ADDITIONAL INFORMATION
LAKEFRONT LOG HOME! 2,803 SqFt+, 3 Bed, 2 bath Ranch Log home with walk-out lower level. Located along the shore of Beautiful & Tranquil Lake Pomeroy. (Renowned for it's Great fishing). Enjoy the relaxing Lake Life living life style in this Log home with breathtaking lakefront views from the spacious cathedral ceiling sunroom, master bedroom, kitchen/dinning room, upper deck, & lower level covered flagstone patio with porch swing & sitting areas. An easy short walk on the flagstone walkway leads you to the private boat & swimming dock. A large covered front rocking porch greets you as you prepare to enter the 1,928SqFt. main level. At the heart of the home there is a Beautiful Stone fireplace with a wood burning insert that can heat the home on those chilly winter nights. The interior stairs lead to the walk-out lower level where you will find a large family game room complete with a foosball table, pool table, dartboard, & pub tables. The lower level also offers space for extra storage, workshop, & laundry. As well as access to the beautiful & relaxing covered patio. (total lower level area is aprox. 1,400 SqFt.). The master bedroom features a walk-in closet & a nice step-in 2 head shower with corner seat. Come see this affordable Lakefront Log home & start living the Lakefront home dream Today!
- Type:
- Other
- Sq.Ft.:
- 1,615
- Status:
- Active
- Beds:
- 3
- Lot size:
- 0.42 Acres
- Year built:
- 1998
- Baths:
- 2.00
- MLS#:
- 1258941
- Subdivision:
- St George
ADDITIONAL INFORMATION
Introducing this stunning three-bedroom, two-bath home nestled in a picturesque park-like setting close to Lake Saint George. Step into a spacious living area flooded with natural light. Inside is an open floor plan with many updates. The modern kitchen boasts sleek SS appliances, ample cabinets, and a pantry. Large master bedroom. Master bath has been updated with a double vanity, walk-in closet and a tile walk-in shower. Home includes two guest bedrooms and a guest bathroom. Cozy sunroom that can be accessed from the kitchen or the master bedroom. The manicured garden or yard backs up to common property for great privacy and has a shed/workshop with electricity. The exterior has vinyl with stone accents. A new roof, tile walk-in shower, and granite throughout added in 2019. New beautiful vinyl plank flooring, carpeting, paint, lighting, ceiling fans, faucets, disposal, and door hardware all updated in 2023. This home is a must-see!
- Type:
- Other
- Sq.Ft.:
- 2,932
- Status:
- Active
- Beds:
- 3
- Lot size:
- 20.3 Acres
- Year built:
- 1999
- Baths:
- 2.00
- MLS#:
- 1258949
ADDITIONAL INFORMATION
Astonishing large cabin on 20.3 acres. Country living with style and no neighbors in sight!! Get yourself a piece of history, the Old South stage coach mail route ran right through this peaceful paradise at one time. Relax on your 1700SF wrap around porch and enjoy wildlife viewing. Tons of deer, turkey, birds etc are frequent visitors. From the wrap around porch you can hear and see the gorgeous Buck Creek which flows year round throughout the property. My first thoughts when arriving here and after I picked up my jaw from the floor were WOW!! Do I ever have to leave?? Inside the cabin is all white pine tongue and groove throughout. Bonus zoom room loft or additional bedroom covers all your work from home needs. Open floor plan with a huge culinary kitchen with brand new granite countertops and sink. Gazebo outside sits perfectly over the creek. Great for quiet time and picnics. If your into recreation then this is the home for you! Atv trails already cut into the property could also be used for horses or private hiking. There is plenty of storage for all your tools and toys with the attached oversized garage and the 1200SF detached garage/ workshop! If you are looking for Private, Remote, and Secluded yet only 15 minutes or so to town then this is what you have been dreaming of. Also, there are tons of ATV trails, waterfalls, hikes, lakes and golfing nearby. Cumberland State Park and Bear Trace Golf Course are both ONLY 3 miles away!! Greenbelt status really helps with tax savings. Underground utilities set up! No expenses were spared when building this home, its built like a fortress. I have the construction details and notes I'm happy to share. Brand new top for chimney recently installed! Lifts, cars, and compressor in garage do not convey. Call now for your private showing!
$789,000
15 Quill Court Crossville, TN 38558
- Type:
- Other
- Sq.Ft.:
- 2,969
- Status:
- Active
- Beds:
- 3
- Lot size:
- 1.91 Acres
- Year built:
- 1999
- Baths:
- 3.00
- MLS#:
- 1258812
- Subdivision:
- North Hampton
ADDITIONAL INFORMATION
This exceptional custom brick home is situated on almost two lightly wooded and private acres atop the Glade. Designer finishes abound! The well appointed kitchen is with Zline appliances, Quartz Countertops, and a thoughtfully designed layout for effortless meal preparation—a dream for hosting gatherings seamlessly integrated with the adjoining living room and dining area, all graced with white oak hardwoods. The living room has a beautiful white brick fireplace and seamless access to the expansive deck, offering views of Dartmoor Lake! Retreat to the primary bedroom with dual walk-in closets and an en-suite bath. Your guests will relish the comfort of the spacious guest suite, complete with a supplementary seating area and access to a full bath. The lower level unveils a plethora of possibilities, whether for additional bedrooms, a game room, or a private office, complemented by another full bath and abundant storage space! One of the most desirable developments in Fairfield Glade!
| Real Estate listings held by other brokerage firms are marked with the name of the listing broker. Information being provided is for consumers' personal, non-commercial use and may not be used for any purpose other than to identify prospective properties consumers may be interested in purchasing. Copyright 2024 Knoxville Area Association of Realtors. All rights reserved. |
Andrea D. Conner, License 344441, Xome Inc., License 262361, AndreaD.Conner@xome.com, 844-400-XOME (9663), 751 Highway 121 Bypass, Suite 100, Lewisville, Texas 75067


Listings courtesy of RealTracs MLS as distributed by MLS GRID, based on information submitted to the MLS GRID as of {{last updated}}.. All data is obtained from various sources and may not have been verified by broker or MLS GRID. Supplied Open House Information is subject to change without notice. All information should be independently reviewed and verified for accuracy. Properties may or may not be listed by the office/agent presenting the information. The Digital Millennium Copyright Act of 1998, 17 U.S.C. § 512 (the “DMCA”) provides recourse for copyright owners who believe that material appearing on the Internet infringes their rights under U.S. copyright law. If you believe in good faith that any content or material made available in connection with our website or services infringes your copyright, you (or your agent) may send us a notice requesting that the content or material be removed, or access to it blocked. Notices must be sent in writing by email to DMCAnotice@MLSGrid.com. The DMCA requires that your notice of alleged copyright infringement include the following information: (1) description of the copyrighted work that is the subject of claimed infringement; (2) description of the alleged infringing content and information sufficient to permit us to locate the content; (3) contact information for you, including your address, telephone number and email address; (4) a statement by you that you have a good faith belief that the content in the manner complained of is not authorized by the copyright owner, or its agent, or by the operation of any law; (5) a statement by you, signed under penalty of perjury, that the information in the notification is accurate and that you have the authority to enforce the copyrights that are claimed to be infringed; and (6) a physical or electronic signature of the copyright owner or a person authorized to act on the copyright owner’s behalf. Failure t
Crossville Real Estate
The median home value in Crossville, TN is $272,500. This is higher than the county median home value of $147,300. The national median home value is $219,700. The average price of homes sold in Crossville, TN is $272,500. Approximately 43.92% of Crossville homes are owned, compared to 44.56% rented, while 11.52% are vacant. Crossville real estate listings include condos, townhomes, and single family homes for sale. Commercial properties are also available. If you see a property you’re interested in, contact a Crossville real estate agent to arrange a tour today!
Crossville, Tennessee has a population of 11,284. Crossville is less family-centric than the surrounding county with 17.52% of the households containing married families with children. The county average for households married with children is 17.59%.
The median household income in Crossville, Tennessee is $29,183. The median household income for the surrounding county is $40,994 compared to the national median of $57,652. The median age of people living in Crossville is 36.6 years.
Crossville Weather
The average high temperature in July is 84.2 degrees, with an average low temperature in January of 25.7 degrees. The average rainfall is approximately 55.8 inches per year, with 11.9 inches of snow per year.
