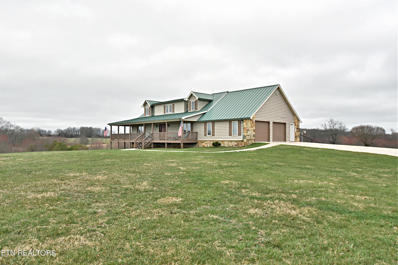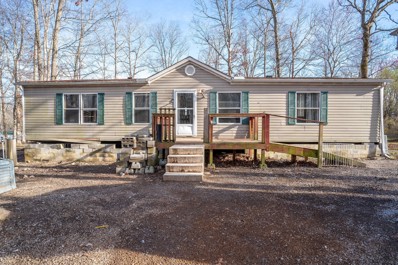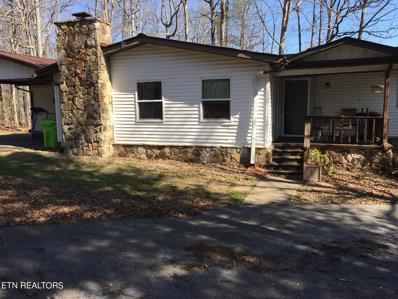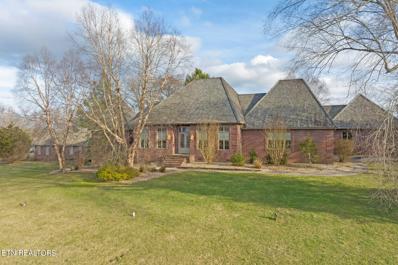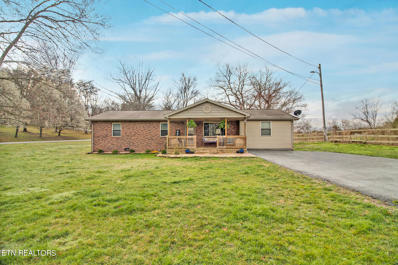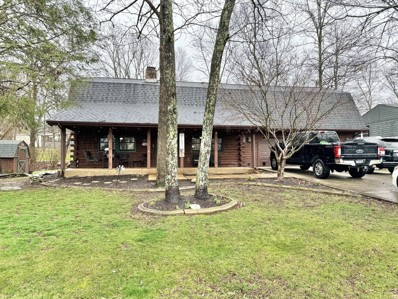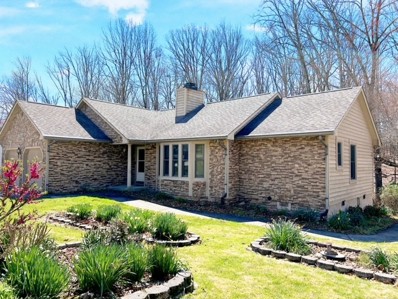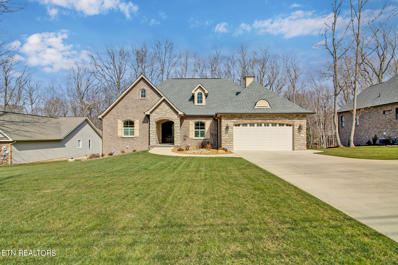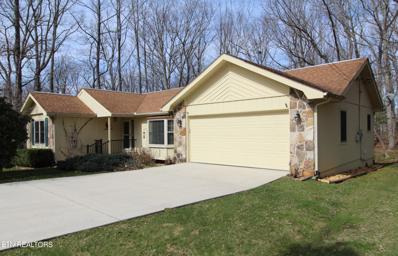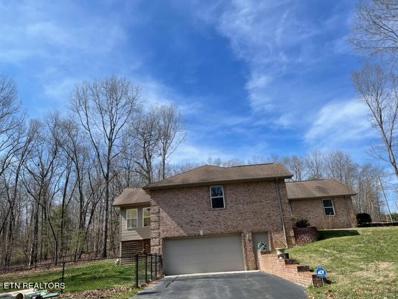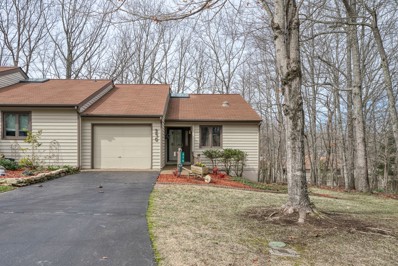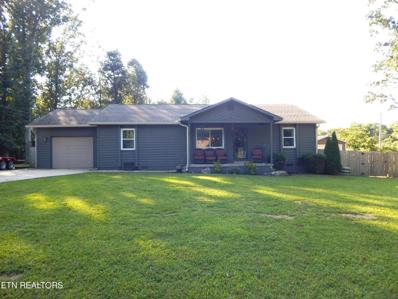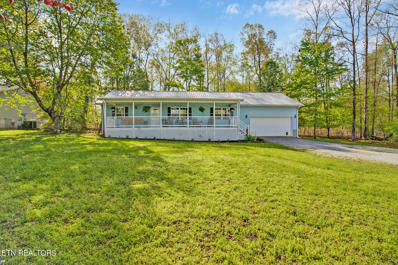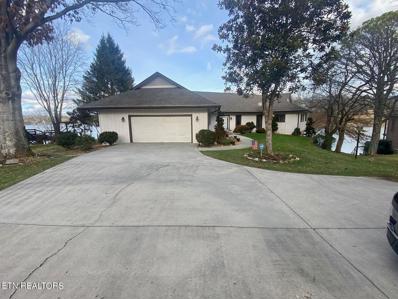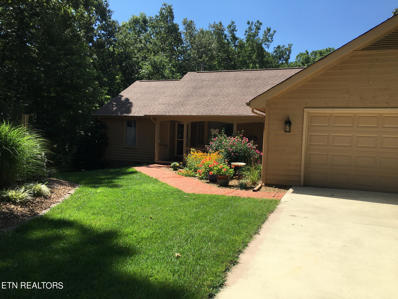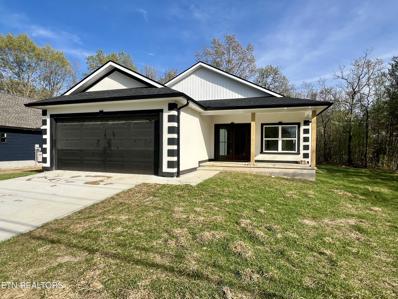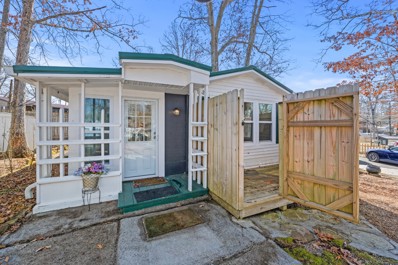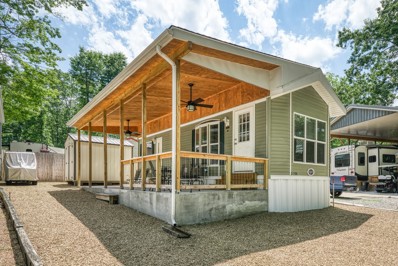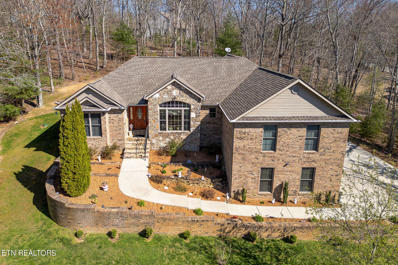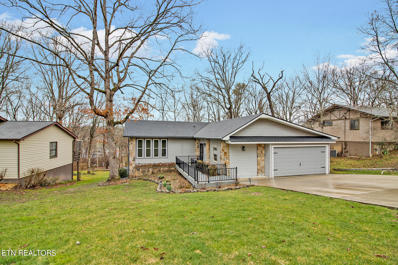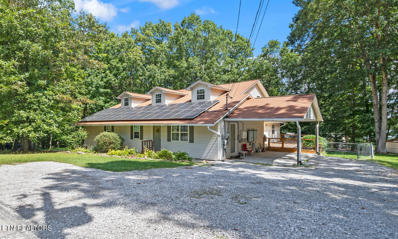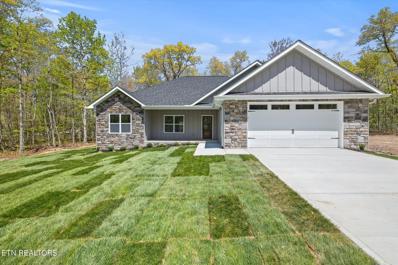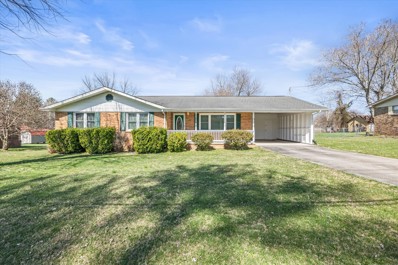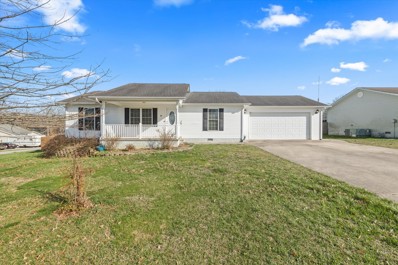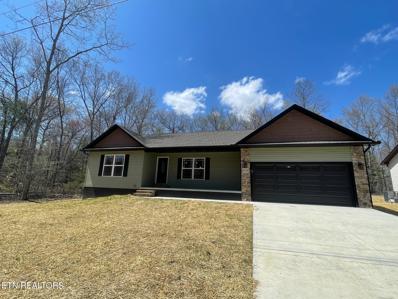Crossville TN Homes for Sale
- Type:
- Other
- Sq.Ft.:
- 4,094
- Status:
- Active
- Beds:
- 3
- Lot size:
- 25.77 Acres
- Year built:
- 2002
- Baths:
- 4.00
- MLS#:
- 1255305
- Subdivision:
- Cumberland Homestead 1-1
ADDITIONAL INFORMATION
WOW..... 25.77 acres of serene pasture and openness. Peacefulness abound! This home has a highly demanded open floorplan, owner suite on the main, vaulted ceiling, 2 fireplaces, hardwood floors, tons of entertaining space and a 'Man Cave' in the basement. Wrap around porches are perfect for viewing both the sunrise and sunset. 2 car garage, tons of storage and ample space to raise livestock. Check this out! You won't regret it. 7 minutes to all the conveniences and schools.
- Type:
- Mobile Home
- Sq.Ft.:
- 1,404
- Status:
- Active
- Beds:
- 3
- Lot size:
- 0.35 Acres
- Year built:
- 2000
- Baths:
- 2.00
- MLS#:
- 2628800
- Subdivision:
- Quapaw
ADDITIONAL INFORMATION
Presenting an investment opportunity at 3161 Oswego Rd, Crossville, TN 38572. This property boasts 3 bedrooms, 2 bathrooms, and a cozy fireplace, with the potential for increased value through minor renovations. Enhance its appeal and profitability with some small updates. With its serene forest view and spacious layout, this home offers a promising investment for those looking to maximize returns in the real estate market.
- Type:
- Other
- Sq.Ft.:
- 1,077
- Status:
- Active
- Beds:
- 1
- Lot size:
- 0.22 Acres
- Year built:
- 1982
- Baths:
- 1.00
- MLS#:
- 1255155
- Subdivision:
- Geronimo
ADDITIONAL INFORMATION
Enjoy all the perks Lake Tansi has to offer golf, beaches, lakes, pools and so much more! This 1 bedroom with 2 bonus rooms, is perfect way to get started. Includes large stone gas fireplace in a spacious living room, circle driveway, carport, storage shed, 2 replaced windows, subfloor in dining room has been replaced, new metal roofing on most of the home and covered front and back porches. This fixer is a must see! Buyer to verify all information and make informed offer. Seller motivated to sell!!
$1,275,000
389 Lantana Rd Crossville, TN 38555
- Type:
- Other
- Sq.Ft.:
- 4,600
- Status:
- Active
- Beds:
- 3
- Lot size:
- 5.3 Acres
- Year built:
- 2009
- Baths:
- 4.00
- MLS#:
- 1254666
ADDITIONAL INFORMATION
Nestled within the heart of 5.3 unrestricted acres, this unparalleled estate unfolds as a unique blend of luxurious living and a profound narrative of love and craftsmanship. Priced at $1,275,000, and offered below its recent appraisal, this property transcends the ordinary, offering not just a home but a legacy, meticulously constructed by a devoted builder for his beloved, embodying an extraordinary commitment to detail and elegance. At the core of this sprawling estate lies the main residence, a 4,600-square-foot masterpiece custom-built with an extraordinary attention to detail. This home serves as a sanctuary, where each of the three opulent bedrooms boasts an en-suite bathroom and walk-in closet, providing private retreats for family and guests alike. The living spaces are adorned with double crown molding and custom doors, setting a tone of refined elegance throughout. The embodiment of this home's soul is its fireplace, a central element that, along with the marble surrounds and wood doors, was lovingly reclaimed from the owner's wife's childhood home. These elements weave a rich tapestry of history and nostalgia, imbuing the residence with a storybook charm that transcends mere aesthetics. The grandeur of the main house is further enhanced by its stately brick exterior, welcoming visitors into a realm of timeless elegance. Inside, the home unfolds into a series of meticulously designed spaces, including a formal dining area, a serene sitting area, a living room, and an immense kitchen. The kitchen, the heart of the home, is equipped with custom cabinets and an expansive island, providing both a functional workspace and a gathering spot for family and friends. Complementing the main residence is a charming 800-square-foot secondary estate, featuring two bedrooms, one bathroom, a full kitchen, and a living area. This versatile addition offers potential for guest accommodation, rental income, or a personal retreat, enriching the estate's extensive offerings. The property is framed by a gated entrance, leading to a world where bespoke details abound, from the crystal doorknobs specially ordered from California to the elegant pine wainscoting. The estate's unrestricted zoning within city limits, serviced by natural gas, city water, and city sewer, opens a realm of possibilities, inviting visions of commercial success or a private family compound against a backdrop of tranquility and natural beauty. The fenced-in back half of the yard ensures privacy and security, completing this picturesque estate. This estate stands as a testament to meticulous craftsmanship and a love story set in stone, wood, and marble. It beckons those who value the tangible luxuries of a well-crafted home and the intangible treasures of a well-told story. As a monument to a builder's devotion, this estate offers an invitation to own a piece of history, where dreams and reality converge, and where the legacy of love and luxury awaits the next chapter of your life. Discover the enchantment woven into every corner of this exquisite estate. Contact us for a private showing and step into a world where luxury meets legacy, and where your future begins amidst the beauty of a love story immortalized in the very fabric of this remarkable home.
- Type:
- Other
- Sq.Ft.:
- 1,392
- Status:
- Active
- Beds:
- 4
- Lot size:
- 0.38 Acres
- Year built:
- 1985
- Baths:
- 2.00
- MLS#:
- 1255074
ADDITIONAL INFORMATION
This is a lovely, well-maintained, full Brick ranch-style home with vinyl siding accenting the enclosed garage. Oversized covered front porch to enjoy the outdoors! You must see inside this lovely open floor plan home that is ready to occupy—a beautiful kitchen with ample kitchen cabinets and a custom-built island. Hardwood floors welcome you inside the split bedroom floor plan—master bedroom bath with laundry room and walk-in closet—backup gas wall heater. The home has a new rear deck that will be completed and a detached older storage building for all your yard implements! The New Storage shed does NOT convey! This is a great neighborhood to call home! Information is deemed reliable but not guaranteed—buyers must verify all information to make an informed decision. Buyer to verify Clear View Internet 150 Mega bites $600.00 equipment fee. $120.00 mo unlimited for Internet.
$304,900
116 Fairway Dr Crossville, TN 38558
- Type:
- Single Family
- Sq.Ft.:
- 1,916
- Status:
- Active
- Beds:
- 2
- Lot size:
- 0.32 Acres
- Year built:
- 1982
- Baths:
- 2.00
- MLS#:
- 2627873
- Subdivision:
- Lake Catherine
ADDITIONAL INFORMATION
Welcome to your dream cabin on the Druid Hills golf course! Enjoy stunning views and a serene backyard with two mini ponds. This cozy retreat features spacious layout which offers a great room, den, kitchen, and laundry on the main level, with bedrooms, baths, and an office upstairs. Plus, there's an outbuilding for all your storage needs. Don't miss out on this opportunity to live in the heart of nature while still being just 5 minutes away from Food City. Come and experience all that FFG has to offer in this upgraded cozy cabin!
$309,900
142 Cromwell Ln Crossville, TN 38558
- Type:
- Single Family
- Sq.Ft.:
- 1,325
- Status:
- Active
- Beds:
- 2
- Lot size:
- 0.28 Acres
- Year built:
- 1991
- Baths:
- 3.00
- MLS#:
- 2641740
- Subdivision:
- Druid Hills
ADDITIONAL INFORMATION
Lovely 2BR 3Bath home in beautiful Fairfield Glade. This home butts up against the Druid Hills Mini Golf Course and has a magical flower garden in season that you have to see to appreciate. Has a walk-in tub as well as a garden room below the sunroom. Cozy wood-burning fireplace and a 2-car garage. Buyer to verify all information and measurements before making an informed offer.
- Type:
- Other
- Sq.Ft.:
- 2,160
- Status:
- Active
- Beds:
- 2
- Lot size:
- 0.47 Acres
- Year built:
- 2015
- Baths:
- 3.00
- MLS#:
- 1254659
- Subdivision:
- Trent
ADDITIONAL INFORMATION
Discover the epitome of turnkey living in this meticulously crafted home, ideally situated near the heart of Fairfield Glade Resort. Step into a captivating two-bedroom residence with a bonus room, boasting two pristine bathrooms. Revel in the sophistication of engineered hardwood floors, a grand double-door entry, a top-tier kitchen with high-end appliances, and a cozy fireplace. Custom craftsmanship shines through every detail, from crown molding to tray ceiling finishes. The open floor plan and split bedroom concept enhance the sense of space, while the master bedroom offers a picturesque view of the backyard. Indulge in the expansive master suite, featuring a Roman shower, oversized soaking tub, and a spacious walk-in closet. Abundant storage, encapsulated crawlspace with a commercial dehumidifier, 22 kw back up propane Generac generator, and an oversized 2-car garage ensure convenience. Enjoy outdoor living on the covered deck and large screened porch in this professionally landscaped haven with irrigation system. Recent Updates include new carpeting, kitchen backsplash and faucet. Schedule your tour today for an in-depth exploration of this remarkable property.
- Type:
- Other
- Sq.Ft.:
- 1,600
- Status:
- Active
- Beds:
- 2
- Lot size:
- 0.5 Acres
- Year built:
- 1986
- Baths:
- 2.00
- MLS#:
- 1254648
- Subdivision:
- Canterbury
ADDITIONAL INFORMATION
This is quite the fine mere minutes from shopping, dining and recreation in Fairfield Glade. Located on the quiet street of Lakeside DR. perfect for daily strolls and enjoying tranquil evenings on the deck overlooking the common area that backs up to the property. Maybe you prefer sitting by the fireplace in the great room or reading while surrounded by sun light in the sun room. There are many possibilities with the additional buildable property included at 132 Lakeside DR, you can enjoy the peaceful low maintenance yard or explore expanding. Kitchen offers quartz counter tops & sink with newer appliances, let your creativity run wild in the craft, artist room or office for work. 2021 dual HVAC with humidifier, 2022 Hot water heater, 2017 Asphalt shingle roof, whole house 2- step filtration system, encapsulated crawl space and dehumidifier. The flowers have started to bloom so just bring your chair to enjoy.
$449,900
3100 Crow Drive Crossville, TN 38572
- Type:
- Other
- Sq.Ft.:
- 1,671
- Status:
- Active
- Beds:
- 2
- Lot size:
- 0.55 Acres
- Year built:
- 2001
- Baths:
- 3.00
- MLS#:
- 1254386
- Subdivision:
- Comanche
ADDITIONAL INFORMATION
Car collector and carpenter's dream house! Looking for the perfect home with 5 garage spaces and a full walk-out basement workshop? This 2/2.5 brick home on two lots has a side garage leading to a walk-out basement as well as a two car garage in the front of the house. leading into the kitchen area. The sky light sun rooms adds light and a pretty view to the newly fenced in backyard off the deck. This 1,671 Sq. Ft. home has a newer center vacuum system, newer inductive range/oven, and two large prime bedrooms each with its own bath and walk-in closets. There is a 2022 whole house Generac generator, a security system, a tank less water heater and a large pantry. The 1,231 Sq. Ft. whole house basement stays cool in the summer, has its own driveway, stairs start from the front of the house garage and there is a storage/tornado safe area. The House is located on a corner double lot and it is adjusted for the Lake Tansi Village amenities fees. This home offers the extra space and privacy for working on your projects. The low yearly POA fees include access to a nearby 18 hole champion golf course, to pools, community events, security watch, dock, access to the four lakes for boating, fishing and more. The seller is in the process of dismantling his workshop tools and finishing the basement cleanup so you can start your move with a clean area workshop. This rare and unique home is waiting for the right buyers. You may be the lucky one to call this lovely place your next home. Buyer to verify all measurements for accuracy.
- Type:
- Single Family
- Sq.Ft.:
- 1,198
- Status:
- Active
- Beds:
- 2
- Lot size:
- 0.14 Acres
- Year built:
- 1988
- Baths:
- 2.00
- MLS#:
- 2626595
- Subdivision:
- Lake Catherine Twnh
ADDITIONAL INFORMATION
EASE OF LIVING! This 2 bedroom, 2 bath townhome has new flooring, newer water heater and HVAC and is move-in ready! Enjoy nature out your back deck w/ seasonal lake view or take the short walk down to Lake Catherine to enjoy the water. This property has spacious storage with pantry, laundry room, deep closets, and large space underneath without having to crawl to access. Wide foyer and one car garage! Buyer to verify all measurements and information prior to making an offer.
- Type:
- Other
- Sq.Ft.:
- 1,928
- Status:
- Active
- Beds:
- 4
- Lot size:
- 0.38 Acres
- Year built:
- 1989
- Baths:
- 2.00
- MLS#:
- 1254579
- Subdivision:
- Hideaway Hills
ADDITIONAL INFORMATION
Hurry to see this awesome four bedroom two bath home just outside of town in a great neighborhood! Convenient to shopping, dining and medical. Open floor plan with vaulted ceilings, nice kitchen, large living room and huge family room/den. Many updates including new windows, new water heater, newer roof (approx 2 years) and HVAC, granite counter tops, tile backsplash, laminate flooring. Freshly painted exterior, new 12x24 Masterbuilt storage shed, covered pack porch and fenced yard. Situated on a large corner lot. This one is ready! Call today for more info!
- Type:
- Other
- Sq.Ft.:
- 1,350
- Status:
- Active
- Beds:
- 3
- Lot size:
- 0.62 Acres
- Year built:
- 1995
- Baths:
- 2.00
- MLS#:
- 1254528
- Subdivision:
- Sherwood Farms
ADDITIONAL INFORMATION
Welcome to your beautifully updated one-story home nestled in a peaceful neighborhood. This home is 1350 sqft featuring 3 bd, 2 ba. Step into the bright and open living space with and ample natural light. The kitchen boasts updated counter tops and cabinets. The master suite includes a walk-in closet and a modern en-suite bathroom with walk-in tile shower. Outside, the front yard is adorned with a tranquil water feature, adding to the charm. Additionally, the property offers a convenient 2-car garage with a workbench and workshop area, perfect for DIY projects or hobby enthusiasts. Enjoy the screened porch that opens to the back yard and deck. There is a storage shed for extra convenient storage.
- Type:
- Other
- Sq.Ft.:
- 2,250
- Status:
- Active
- Beds:
- 4
- Lot size:
- 0.75 Acres
- Year built:
- 1990
- Baths:
- 3.00
- MLS#:
- 1254533
- Subdivision:
- Riverbend 1b
ADDITIONAL INFORMATION
Welcome to your lake house dream retreat! This charming 4-bedroom, 3-bathroom house nestled in a peaceful cul-de-sac offers unparalleled water views and cozy comforts. Step inside to discover a spacious living area featuring a majestic fireplace, perfect for chilly evenings spent savoring the warmth and ambiance. The open layout seamlessly connects the living room to the dining area and kitchen, creating an inviting space for entertaining guests or enjoying family gatherings. Retreat to the master suite, complete with its own private bathroom and picturesque vistas of the water. Three additional bedrooms provide plenty of space for family and guests, each offering comfort and charm. Outside, a serene deck overlooks the shimmering waters, offering the ideal spot for morning coffee or evening cocktails while soaking in the natural beauty that surrounds you. All on Private Holiday Lake.
- Type:
- Other
- Sq.Ft.:
- 1,663
- Status:
- Active
- Beds:
- 3
- Lot size:
- 0.5 Acres
- Year built:
- 1992
- Baths:
- 2.00
- MLS#:
- 1254525
- Subdivision:
- Fairfield Glade
ADDITIONAL INFORMATION
Double lot with green space (non-buildable) in the back. Look out over the fenced backyard (completely surrounded by trees) from large deck which runs the along the entire back side of the house. Large great room with gas fireplace and vaulted ceiling. Split bedroom design with vaulted ceilings in the Master Bedroom, deck access, walk-in closet, and a beautifully up-dated master bath (soaking tub, double sinks, tiled shower with rain shower and glass door). Engineered hardwood throughout. Quartz countertops and large composite sink in kitchen. All new lighting and remote controlled ceiling fans Whole house generator. Tankless water heater. Newer roof with gutter guards. Flat driveway. Close to St. George Lake and Marina. 1 minute to Food City and gas.
- Type:
- Other
- Sq.Ft.:
- 1,699
- Status:
- Active
- Beds:
- 3
- Lot size:
- 0.26 Acres
- Year built:
- 2024
- Baths:
- 2.00
- MLS#:
- 1254385
- Subdivision:
- Windsor Bluff
ADDITIONAL INFORMATION
Charming New Construction in Fairfield Glade. 3 bedroom, 2 bath with split bedroom plan. Luxury vinyl plank flooring throughout. Living room has gas stone fireplace. Kitchen has white shaker cabinets and granite countertops. Master bedroom has walk-in closet and gorgeous bath with tile walk-in shower and granite countertops. 2 car garage. Wont last long!
- Type:
- Mobile Home
- Sq.Ft.:
- 630
- Status:
- Active
- Beds:
- 2
- Lot size:
- 0.05 Acres
- Year built:
- 2000
- Baths:
- 1.00
- MLS#:
- 2626552
- Subdivision:
- Holiday Out
ADDITIONAL INFORMATION
WALK TO PRIVATE COMMUNITY BEACH in Holiday Out in Lake Tansi!! This two bedroom, one bath home has been remodeled over the last few years to now offer granite countertops, added sunroom, windows, range and hood, vanity, toilet, shower, tile, firepit, landscaping front deck and enclosure for privacy for starts! The Metal roof and mini-split air-conditioner, heat, & dehumidifier unit are approximately five years old. Enjoy lake living without the cost of lakefront! Holiday Out small private community enjoys its own private beach with large pavilion with kitchen, putt putt golf, playgrounds, and more! Enjoy floating on the water or boating on Lake Tansi. This area has private sewer covered in HOA and restricts rentals. See all HOA Information at holidayoutrvpark.com. Buyer to verify all measurements and information prior to making an offer.
- Type:
- Mobile Home
- Sq.Ft.:
- 408
- Status:
- Active
- Beds:
- 1
- Lot size:
- 0.05 Acres
- Year built:
- 2008
- Baths:
- 1.00
- MLS#:
- 2625229
- Subdivision:
- Holiday Out
ADDITIONAL INFORMATION
Nestled in the picturesque TN countryside, we have a charming 1-bed/1-bath park model available for your perfect vacation getaway or your new simplified lifestyle. This cozy & well-maintained get-away offers a comfortable retreat in the heart of nature. Step inside to discover a thoughtfully designed space that combines modern convenience with rustic charm. The living area features plush seating, providing a relaxing spot to unwind after a day of exploring the nearby attractions. Adjacent to the living area is a dining nook, perfect for enjoying meals or planning your adventures. The kitchen is fully equipped with essential appliances, allowing you to prepare your meals with ease. Outside, enjoy morning coffee on your covered patio.
- Type:
- Other
- Sq.Ft.:
- 2,798
- Status:
- Active
- Beds:
- 4
- Lot size:
- 0.36 Acres
- Year built:
- 2006
- Baths:
- 2.00
- MLS#:
- 1254293
- Subdivision:
- Trent
ADDITIONAL INFORMATION
Regal and elegant home in the heart Tennessee's golf and retirement hot spot. This home will check every box! Enter and see the formal dining room connected to a spacious kitchen with all the chef's needs. Kitchen has Corian countertops, panty, second sink, and lots of cabinet space. The roomy living room features a gas log fireplace and steps out onto the screened porch. Off of the kitchen and living room there is a cozy den, or make it your breakfast and coffee room. Need a man cave? The 22 x 18 foot bonus room/ 4th bedroom has plenty of space for all those TV's and pool tables! Split floorplan gives your guests privacy. The master suite features a trey ceiling, walk in closet, double vanities and step in shower. The major updates have been taken care of- the roof is 6 years new and the HVAC is a duel fuel system that is 5 years young.
- Type:
- Other
- Sq.Ft.:
- 1,447
- Status:
- Active
- Beds:
- 2
- Lot size:
- 0.25 Acres
- Year built:
- 1975
- Baths:
- 2.00
- MLS#:
- 1254277
- Subdivision:
- St George Replat
ADDITIONAL INFORMATION
$364,900
263 Spruce Loop Crossville, TN 38555
- Type:
- Other
- Sq.Ft.:
- 3,467
- Status:
- Active
- Beds:
- 3
- Lot size:
- 0.8 Acres
- Year built:
- 1992
- Baths:
- 4.00
- MLS#:
- 1254241
- Subdivision:
- Hideaway Hills Plat 18
ADDITIONAL INFORMATION
Unique property with three Master Suites plus 2 Bonus Rooms for Office or Den and a detached guest house. Spacious living area with fireplace, large dining area and roomy kitchen with access to the large deck. Guest bath, large Pantry and significant storage on every level. Floored attic area which can easily become additional living area. The large carport can easily be enclosed for an attached garage. Spacious deck and fenced side and back yard for entertaining and our four legged friends. Basement with walk out, plus walk out crawl space area for additional storage. Two HVAC units with backup wood heat and the gas fireplace. Solar Panels have benefited seller significantly with much lower electric invoices. Roof is 3 years old, Great property for generational home or Airbnb/VRBO. A must see, Priced well below market suggestion and appraisals. Close to downtown Crossville.
- Type:
- Other
- Sq.Ft.:
- 1,820
- Status:
- Active
- Beds:
- 3
- Lot size:
- 0.22 Acres
- Year built:
- 2024
- Baths:
- 2.00
- MLS#:
- 1254239
- Subdivision:
- Lake Glastowbury
ADDITIONAL INFORMATION
Quality Built New Construction-3 bedroom-2 bath split bedroom plan-LVP and tile flooring-Living room has vaulted ceilings with can lighting-open concept-sliding door to back porch- kitchen/dining combo-classic white cabinets with granite countertops, large island, stainless appliances and pantry. Master bedroom has vaulted ceiling, walk-in closet, gorgeous bath with walk-in tile shower, tile floors, granite countertops. Hardy siding and stone exterior. 2 car garage and concrete driveway. Encapsulated crawl space. This one won't last long.
$279,000
71 Glenwood Cir Crossville, TN 38555
- Type:
- Single Family
- Sq.Ft.:
- 1,465
- Status:
- Active
- Beds:
- 3
- Lot size:
- 0.46 Acres
- Year built:
- 1974
- Baths:
- 2.00
- MLS#:
- 2624857
- Subdivision:
- Highland View
ADDITIONAL INFORMATION
Seller is motivated! Take extra notice of this all brick 3 bedroom, 2 bath home, situated in a delightful neighborhood right in the Homestead community and only a couple minutes from school. Be welcomed by a concrete driveway with plenty of space for parking! Step inside the large family room and enjoy the radiant hardwood floors that invite you with reflection. Three bedrooms, each with plush and immaculate carpet, plus nice sized closets. Both bathrooms and kitchen have been remodeled. Master bath has a step in shower. HUGE formal dining room, updated kitchen with all stainless steel appliances and a large utility room where washer and dryer will remain. Enter the tranquil and expansive back yard, by way of a covered patio. Additional storage shed does convey. Attached carport could be closed in fairly easily, as there is already a wall on both sides of carport. Carport also houses an extra storage room that locks. Buyer to verify information before making an informed offer.
$264,900
136 Hunter Dr Crossville, TN 38555
- Type:
- Single Family
- Sq.Ft.:
- 1,288
- Status:
- Active
- Beds:
- 3
- Lot size:
- 0.48 Acres
- Year built:
- 2009
- Baths:
- 2.00
- MLS#:
- 2629709
- Subdivision:
- Eastview Sub Phase 1
ADDITIONAL INFORMATION
MULTIPLE OFFER DISCLOSURE- ACCEPTING OFFERS& SHOWINGS UNTIL 2 pm central time 4/4/24. MUST SEE!! This house has it all and will qualify for 100% financing! Within 2 miles of all zoned schools. Check out this adorable and well maintained 3 bedroom 2 bath home with 2 car attached garage on a corner lot in an established subdivision. Concrete driveway, and sidewalk to covered front porch. No Carpet! All Stainless Steel Appliances do convey. Most furniture shown has been well loved, and is negotiable. Home is on surge protector. HVAC new 2020. Backyard is completely fenced in, with convenient gates on each side of house. Back deck does come with a clean and working hot tub! 12X28 insulated workshop and additional storage shed convey. Call today to schedule your private viewing. Buyer to verify all information before making an informed offer.
- Type:
- Other
- Sq.Ft.:
- 1,564
- Status:
- Active
- Beds:
- 2
- Lot size:
- 0.24 Acres
- Year built:
- 2024
- Baths:
- 2.00
- MLS#:
- 1253904
- Subdivision:
- Comanche
ADDITIONAL INFORMATION
Fabulous New Construction Home in Lake Tansi Village. Enjoy the spacious open floor plan of this 1500+ sq ft home featuring custom cabinets, stylish and low maintenance luxury vinyl plank flooring, welcoming gas log fireplace, and large main suite with on suite bathroom with double vanity, step in shower, and walk in closet. Outside you will love the concrete driveway & sidewalk, the large covered porch and the screened back deck. Enjoy the active lifestyle amenities of Lake Tansi Village such as, fishing, boating, golf, tennis, pickle ball, playground, beach, swimming, and much more. Make this new home yours today.
| Real Estate listings held by other brokerage firms are marked with the name of the listing broker. Information being provided is for consumers' personal, non-commercial use and may not be used for any purpose other than to identify prospective properties consumers may be interested in purchasing. Copyright 2024 Knoxville Area Association of Realtors. All rights reserved. |
Andrea D. Conner, License 344441, Xome Inc., License 262361, AndreaD.Conner@xome.com, 844-400-XOME (9663), 751 Highway 121 Bypass, Suite 100, Lewisville, Texas 75067


Listings courtesy of RealTracs MLS as distributed by MLS GRID, based on information submitted to the MLS GRID as of {{last updated}}.. All data is obtained from various sources and may not have been verified by broker or MLS GRID. Supplied Open House Information is subject to change without notice. All information should be independently reviewed and verified for accuracy. Properties may or may not be listed by the office/agent presenting the information. The Digital Millennium Copyright Act of 1998, 17 U.S.C. § 512 (the “DMCA”) provides recourse for copyright owners who believe that material appearing on the Internet infringes their rights under U.S. copyright law. If you believe in good faith that any content or material made available in connection with our website or services infringes your copyright, you (or your agent) may send us a notice requesting that the content or material be removed, or access to it blocked. Notices must be sent in writing by email to DMCAnotice@MLSGrid.com. The DMCA requires that your notice of alleged copyright infringement include the following information: (1) description of the copyrighted work that is the subject of claimed infringement; (2) description of the alleged infringing content and information sufficient to permit us to locate the content; (3) contact information for you, including your address, telephone number and email address; (4) a statement by you that you have a good faith belief that the content in the manner complained of is not authorized by the copyright owner, or its agent, or by the operation of any law; (5) a statement by you, signed under penalty of perjury, that the information in the notification is accurate and that you have the authority to enforce the copyrights that are claimed to be infringed; and (6) a physical or electronic signature of the copyright owner or a person authorized to act on the copyright owner’s behalf. Failure t
Crossville Real Estate
The median home value in Crossville, TN is $280,000. This is higher than the county median home value of $147,300. The national median home value is $219,700. The average price of homes sold in Crossville, TN is $280,000. Approximately 43.92% of Crossville homes are owned, compared to 44.56% rented, while 11.52% are vacant. Crossville real estate listings include condos, townhomes, and single family homes for sale. Commercial properties are also available. If you see a property you’re interested in, contact a Crossville real estate agent to arrange a tour today!
Crossville, Tennessee has a population of 11,284. Crossville is less family-centric than the surrounding county with 17.52% of the households containing married families with children. The county average for households married with children is 17.59%.
The median household income in Crossville, Tennessee is $29,183. The median household income for the surrounding county is $40,994 compared to the national median of $57,652. The median age of people living in Crossville is 36.6 years.
Crossville Weather
The average high temperature in July is 84.2 degrees, with an average low temperature in January of 25.7 degrees. The average rainfall is approximately 55.8 inches per year, with 11.9 inches of snow per year.
