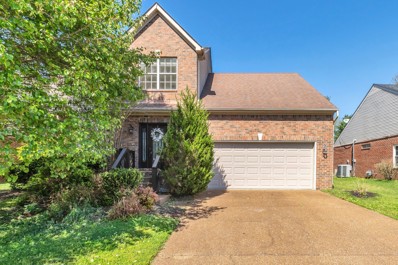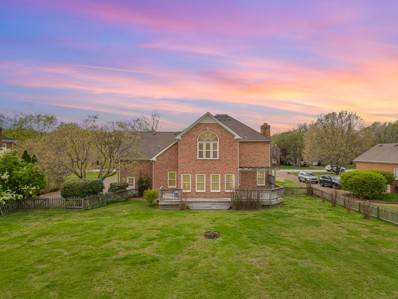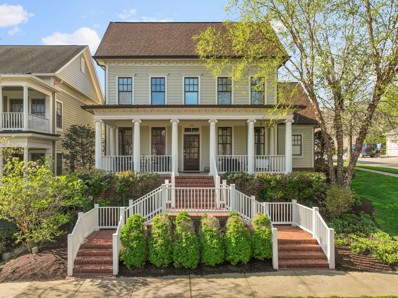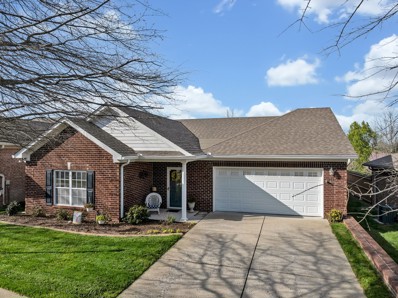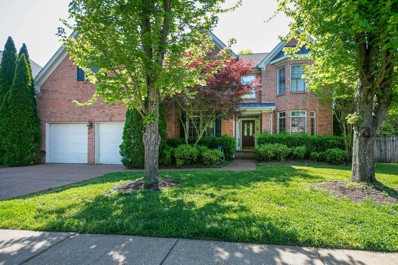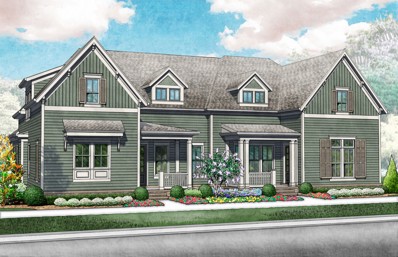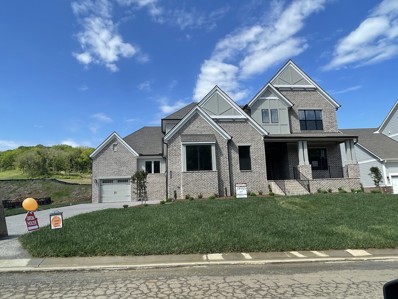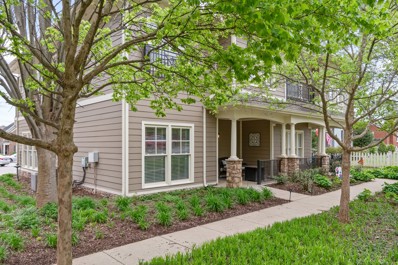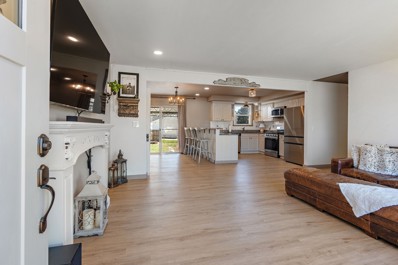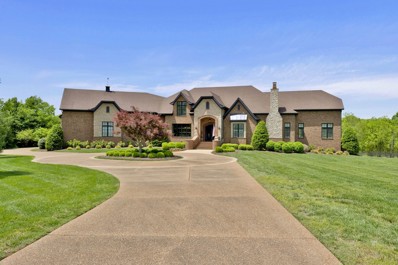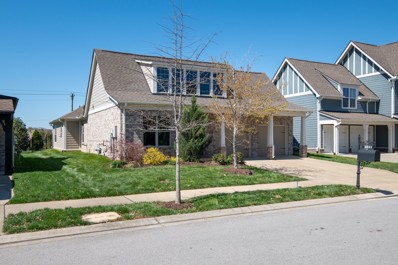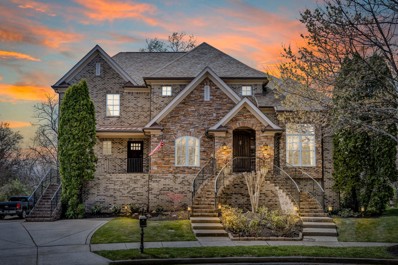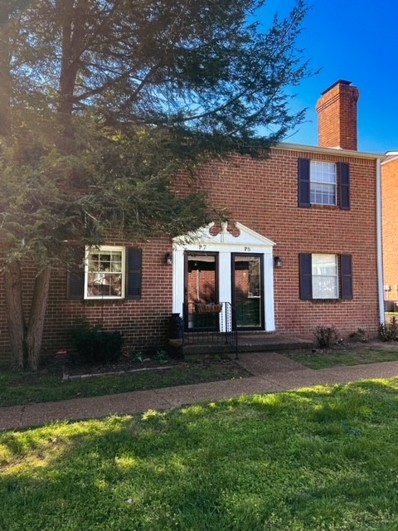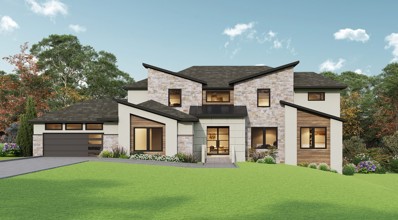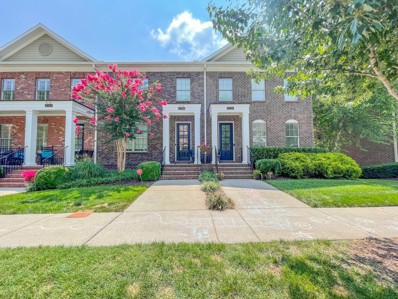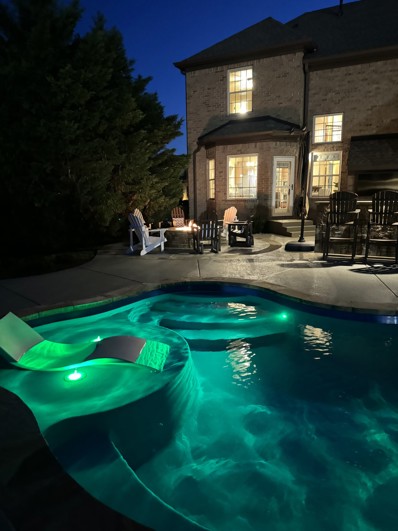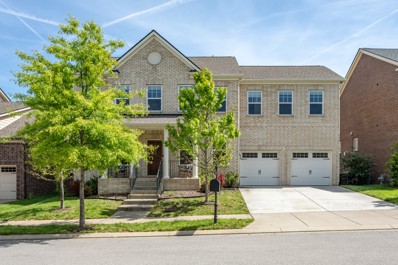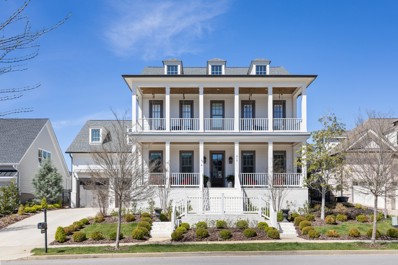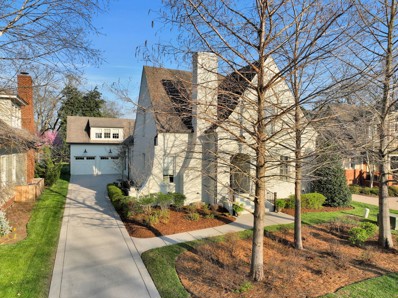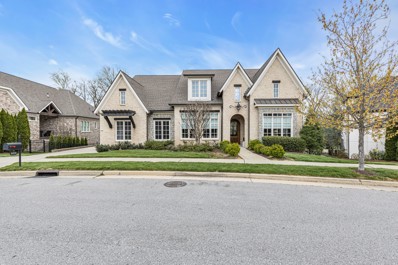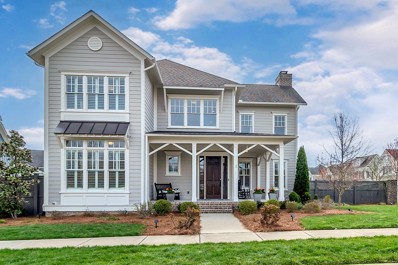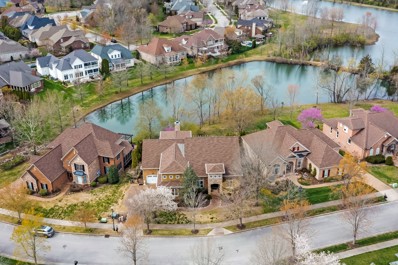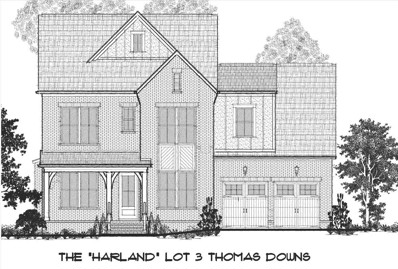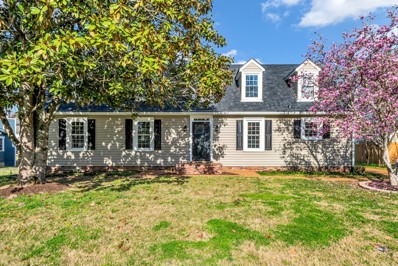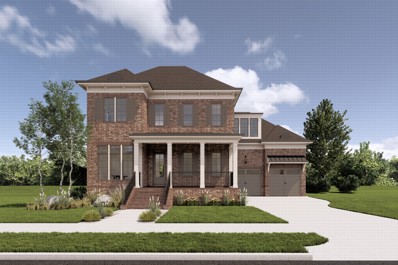Franklin TN Homes for Sale
- Type:
- Single Family
- Sq.Ft.:
- 2,268
- Status:
- Active
- Beds:
- 3
- Lot size:
- 0.17 Acres
- Year built:
- 1996
- Baths:
- 3.00
- MLS#:
- 2642695
- Subdivision:
- Fieldstone Farms Sec F-1
ADDITIONAL INFORMATION
Welcome to your new home in beautiful Franklin! Fantastic location and excellent schools. This home, in Fieldstone Farms, boasts with its crisp move-in-ready condition, open concept, two-stories-tall living room ceiling, vaulted bedroom ceiling, spacious Recreational/Bonus room, roomy storage closets throughout the house, convenient location, great neighborhood and friendly community, Clubhouse/Fitness center, 2 Pools, Miles of Walking Trails, Tennis & Pickleball Courts. New Samsung stainless steal appliances and refrigerator, freshly painted, and brand new carpet. Master Bath offers soaking tab and tile shower. Spacious flat backyard with two vegetable garden beds and mature landscaping for peaceful retreat; fenced for your family's privacy! Come see this gem!!!
$950,000
1364 Caroline Cir Franklin, TN 37064
- Type:
- Single Family
- Sq.Ft.:
- 3,343
- Status:
- Active
- Beds:
- 3
- Lot size:
- 0.69 Acres
- Year built:
- 1994
- Baths:
- 3.00
- MLS#:
- 2635983
- Subdivision:
- Redwing Meadows Sec 4
ADDITIONAL INFORMATION
This beautiful brick 3 bed, 2.5 bath Franklin home is nestled in a peaceful neighborhood on the Harpeth River just 5 miles from Downtown Franklin. With highly rated schools & trendy dining/shopping close by at Berry Farms, this home is ideally located & boasts INCREDIBLE community amenities! Showcasing hardwood floors & custom crown molding, the main level has a wonderful flow & features a front foyer w/formal dining room & private home office/study on either side. A comfortable living room w/fireplace flows seamlessly into a large & bright eat-in kitchen adjacent to a huge utility/mud room! The Primary suite boasts a spacious ensuite bathroom w/double vanity, shower, & garden tub, & a beautiful addition through double french doors! A skylight & arched window bathe this space in natural light & make it an ideal hobby room/homeschool room. 2 additional guest bedrooms share a full bathroom. Enjoy an enormous wrap-around back porch w/pergola & large flat lawn, perfect for entertaining!
$1,699,999
540 Pearre Springs Way Franklin, TN 37064
- Type:
- Single Family
- Sq.Ft.:
- 4,192
- Status:
- Active
- Beds:
- 4
- Lot size:
- 0.25 Acres
- Year built:
- 2007
- Baths:
- 5.00
- MLS#:
- 2640043
- Subdivision:
- Westhaven
ADDITIONAL INFORMATION
Southern Charm! Situated on a corner lot w/ 3 separate car garages ~ 4 or 5 bedrooms ~ Primary suite on main w/ updated bath w/ spacious closet 19x8 ~ Walk in Closets in secondary bedrooms ~ 3.5 baths ~ Home Office on main w/ doors ~ Formal Dining that connects to kitchen w/ butler's pantry ~ Renovated Kitchen w/ Quartz counters, newer appliances including double ovens, large level island & backsplash ~ Breakfast room ~New Paint ~ Wood floors throughout main level ~ 2 bonus rooms ~ Projector ~ New HVACs ~ Newer Lighting ~ Built in bookshelves ~ Updated Roof ~ Irrigation ~ Indoor & Outdoor Fireplaces ~ Pergola ~ Private backyard w/ entertaining area, grassy area for kids, pets or garden & outdoor grilling area ~ Room for a private pool ~ Centrally located within Westhaven to Residence club, pickleball, pools, fitness, shopping, school, hiking trail & chess park
$645,000
213 Wrennewood Ln Franklin, TN 37064
- Type:
- Single Family
- Sq.Ft.:
- 1,781
- Status:
- Active
- Beds:
- 2
- Lot size:
- 0.2 Acres
- Year built:
- 2005
- Baths:
- 2.00
- MLS#:
- 2637006
- Subdivision:
- Reid Hill Commons Sec 1
ADDITIONAL INFORMATION
Welcome to 213 Wrennewood Ln in the 55+ highly sought after community of Reid Hill Commons. This is one of the few stand alone homes in Reid Hill Commons that enjoys an abundance of greenspace. Nestled in between Downtown Franklin and Westhaven this home offers the perfect location for all of the necessities you will ever need. New HVAC 2022, New Master walk in Shower by Rebath 2023,Leaf Filter Gutters 2023, New Roof 2017,New Hot Water Heater 2018.
$869,500
307 Dundee Dr Franklin, TN 37064
- Type:
- Single Family
- Sq.Ft.:
- 3,389
- Status:
- Active
- Beds:
- 4
- Lot size:
- 0.2 Acres
- Year built:
- 2001
- Baths:
- 3.00
- MLS#:
- 2636650
- Subdivision:
- Sullivan Farms Sec C
ADDITIONAL INFORMATION
Atrium vaulted main level master suite with huge walk-in closet. Home is nestled into the best little interior street of this fabulous kid friendly family community. Well treed front and back with great fenced rear yard and covered deck. New kitchen features with granite counter tops. New upper HVAC to service entertainment area and three bedrooms. All in all, a wonderful find for the next lucky family. Vacant property Move in ready with new carpet, paint, flooring, fixtures, master bedroom vanity, and garage door.
- Type:
- Single Family
- Sq.Ft.:
- 2,049
- Status:
- Active
- Beds:
- 2
- Year built:
- 2024
- Baths:
- 4.00
- MLS#:
- 2635778
- Subdivision:
- Westhaven
ADDITIONAL INFORMATION
NEW! SLC Homebuilding 55+ No Maintenance VILLA~ Covered Front Porch~ 10' Ceiling heights on 1st Floor w/ 9' on 2nd~ Primary Suite on 1st floor~ Guest Suite On 1st floor. Mostly all living on first floor. Island Kitchen w/ Open Dining & Great Room~ Flex Room on 2nd floor~ Direct Access from Garage into the home~ Courtyard Patio w/ turf and Privacy Fence~ All Wood Flooring w/ Tile in Laundry and all baths~ Full Selections Preview, Floorplan and Maintenance Program Listed Under Documents~ Showings By Appointment Only.
$1,449,900
7023 Starnes Creek Blvd Franklin, TN 37064
Open House:
Saturday, 4/27 10:00-5:00PM
- Type:
- Single Family
- Sq.Ft.:
- 4,457
- Status:
- Active
- Beds:
- 5
- Lot size:
- 0.33 Acres
- Year built:
- 2024
- Baths:
- 7.00
- MLS#:
- 2635674
- Subdivision:
- Starnes Creek
ADDITIONAL INFORMATION
Step into luxury living with this meticulously designed home crafted by a professional team. As you enter through the grand two-story foyer, you're immediately struck by the sense of space and opulence. Tasteful architectural details welcome you with open arms into a world of elegance and sophistication. Whether you're hosting a dinner party or simply enjoying a quiet evening with loved ones, this home offers the perfect backdrop for every occasion. The heart of the home lies in the expansive family room, which seamlessly flows into the gourmet kitchen. Designed with both style and functionality in mind, the kitchen is a dream, featuring high-end appliances, and a spacious island perfect for meal prep and casual dining. The catering pantry adds an extra layer of convenience, allowing you to effortlessly entertain guests. No luxury home would be complete without ample space for rest and relaxation, and this home delivers on all fronts. Ask about our Closing Costs/Buydown Incentive.
- Type:
- Townhouse
- Sq.Ft.:
- 1,781
- Status:
- Active
- Beds:
- 3
- Lot size:
- 0.88 Acres
- Year built:
- 2007
- Baths:
- 3.00
- MLS#:
- 2640798
- Subdivision:
- Generals Retreat
ADDITIONAL INFORMATION
If you're looking for walkability to Downtown Franklin + all the amenities it offers, this is your home! Welcome to this modern townhome offering over 1700sqft of living space mins to the vibrant Franklin Square. Step onto your spacious covered front porch + into a world of comfort + style. The home is adorned with new modern lighting + freshly painted cabinets, creating a vibrant + inviting atmosphere. The stainless steel appliances + granite countertops in the kitchen make meal preparation a delight. Crown molding throughout adds a touch of elegance, while the gas fireplace + hardwood flooring exude warmth + charm. The grand primary suite provides ample storage + relaxation with recessed lighting, a separate shower + tub, his + hers vanities, and his + hers closets. Enjoy your morning coffee watching the sunrise from the balcony. With a private 2-car garage + under 1 mile to downtown Franklin, this home offers the perfect blend of modern living + convenience.
- Type:
- Single Family
- Sq.Ft.:
- 1,870
- Status:
- Active
- Beds:
- 3
- Lot size:
- 0.52 Acres
- Year built:
- 1962
- Baths:
- 3.00
- MLS#:
- 2638576
- Subdivision:
- Meadowgreen Acres
ADDITIONAL INFORMATION
Timeless ranch on a spacious half acre lot in one of Franklin’s most popular areas with a lot of upgrades! Most of the heavy lifting has already been done with all new electrical throughout the home, new electrical panel and HVAC panel (done by Lee Co), updated plumbing in the crawl, vapor barrier installed and all new insulation underneath house. The new open floor plan, updated kitchen area, larger primary bedroom and new rec room space all make this home more functional and desirable (all done by licensed contractors). Award winning Walnut Grove Elementary is wining walking distance from this home. This is an incredible opportunity in Franklin - this home is a must see! **Take advantage of a Preferred Lender Credit of .50%* (based on loan amount).
$3,699,900
4411 Peytona Ln Franklin, TN 37064
- Type:
- Single Family
- Sq.Ft.:
- 9,448
- Status:
- Active
- Beds:
- 4
- Lot size:
- 3.34 Acres
- Year built:
- 2014
- Baths:
- 5.00
- MLS#:
- 2635253
- Subdivision:
- Rosemont
ADDITIONAL INFORMATION
Don't miss out on this unique Franklin opportunity! Luxury estate home with 3+ acres in gated Rosemont community. Minutes from I-65 and downtown Franklin. Grand entry leads to soaring ceilings and stone fireplace. Magnificent chef's kitchen with double islands, working pantry, and breakfast room, opening to great room with vaulted ceilings and large stone fireplace. Oversized all seasons room leading to outdoor living with kitchen and firepit. Private fenced in backyard with dog run. Enchanting walk to lit wooden bridge over the creek. Master suite includes large sitting room with desk, coffee bar and gas fireplace. All bedrooms ensuite. Large upstairs rec room with pool table, exercise room and additional flex room. Tons of storage, extra walk in closets, safe room/storm shelter and elevator. Large workshop with optional 5th car garage.
$764,900
3031 Ryecroft Ln Franklin, TN 37064
- Type:
- Single Family
- Sq.Ft.:
- 2,100
- Status:
- Active
- Beds:
- 3
- Lot size:
- 0.16 Acres
- Year built:
- 2015
- Baths:
- 2.00
- MLS#:
- 2636067
- Subdivision:
- Highlands @ Ladd Park Sec25
ADDITIONAL INFORMATION
Sought-after Ladd Park community. This meticulously crafted one-story residence boasts upgrades galore. Upon entering, you'll be greeted by a stunning stone fireplace which flows into the spacious living area into a screened-in porch, perfect for enjoying the serene views of the tree-lined fenced backyard.The heart of the home is the beautifully upgraded kitchen, featuring high-end amenities such as a gas range, farmhouse sink, pull-out shelves, a large island, and a water filtration system. Silestone countertops adorn the kitchen and continue throughout, adding both elegance and durability. Central vacuum system,220V on patio for hot tub, and epoxy-coated garage floor too. Access to 2 pools, walking trails, and the Harpeth River. Enjoy nearby parks, playgrounds, a coffee shop, restaurants, and is zoned for top-rated schools. And with the upcoming Southeast Municipal Complex, this location can’t be beat. Buyer to receive a one year Achosa home warranty.
$1,475,000
205 Lyle Ct Franklin, TN 37064
- Type:
- Single Family
- Sq.Ft.:
- 5,233
- Status:
- Active
- Beds:
- 5
- Lot size:
- 0.28 Acres
- Year built:
- 2007
- Baths:
- 5.00
- MLS#:
- 2636148
- Subdivision:
- Henley Sec 1
ADDITIONAL INFORMATION
MULTIPLE OFFERS. Best house, best lot, FAB Henley!!!! Incredible 3 story home with a FULL BASEMENT with a bedroom, full bath, a large great room, a wet bar and a THEATRE!!!! Ok, so if kitchens are your thing....this one is the one you have been searching for!! It's incredible. Paneled appliances, ice machine, a 6 burner DACOR gas stove with double gas ovens, a warming drawer, a huge walk in pantry, a Butler's pantry with a wine fridge and a planning office!!! (not to be confused with the other 2 home office options) Just look how open and perfect for entertaining. The Primary bedroom is so dreamy...it has a beautiful treed view, trayed ceiling, reading lights and a very beautiful En Suite! Two large walk-in closets, steam shower, heated floors, double vanities and a private water closet. No detail was overlooked in this one of a kind home! SEE ATTACHED VIDEO
- Type:
- Townhouse
- Sq.Ft.:
- 800
- Status:
- Active
- Beds:
- 1
- Year built:
- 1972
- Baths:
- 2.00
- MLS#:
- 2635453
- Subdivision:
- Laurelwood
ADDITIONAL INFORMATION
$2,299,950
6044 Lookaway Circle Franklin, TN 37067
- Type:
- Single Family
- Sq.Ft.:
- 4,766
- Status:
- Active
- Beds:
- 5
- Lot size:
- 0.43 Acres
- Year built:
- 2024
- Baths:
- 5.00
- MLS#:
- 2635360
- Subdivision:
- Lookaway Farms Sec3
ADDITIONAL INFORMATION
- Type:
- Townhouse
- Sq.Ft.:
- 2,424
- Status:
- Active
- Beds:
- 3
- Lot size:
- 0.04 Acres
- Year built:
- 2012
- Baths:
- 3.00
- MLS#:
- 2640782
- Subdivision:
- Gateway Village Sec 2 Rev 1
ADDITIONAL INFORMATION
Welcome home to this beautifully renovated townhouse in the popular community of Gateway Village. This townhouse has been completely painted from walls to trim work to cabinets. Entire main and second floors have beautiful new hardwood floors, basement has new LVP flooring. All new polished tile floors in bathrooms and laundry room. New quartz Countertops in baths with new lighting, mirrors and hardware. Town home has beautiful new lighting throughout and beautiful new hardware on all cabinets. Primary bath has new toilet. Stainless steel appliances in kitchen. One of the best features of this townhouse is the huge two car garage. New keypad locking system for front and back. This community offers one of the most convenient locations in Williamson County with access to interstate being only about 1.5 miles away. Community has restaurants, and herb market right in center of the village.
$1,250,000
6081 Stags Leap Way Franklin, TN 37064
- Type:
- Single Family
- Sq.Ft.:
- 3,641
- Status:
- Active
- Beds:
- 5
- Lot size:
- 0.42 Acres
- Year built:
- 2012
- Baths:
- 4.00
- MLS#:
- 2635373
- Subdivision:
- Stags Leap Sec 2a
ADDITIONAL INFORMATION
This extraordinary property offers an unparalleled combination of luxury amenities and modern conveniences, ensuring a lifestyle of comfort and sophistication. Step into your private oasis, where every detail has been meticulously crafted for your enjoyment. Immerse yourself in the inviting waters of the heated outdoor pool, and fully equipped outdoor kitchen, along with a cozy gas firepit, perfect for year-round relaxation and entertainment. This home is a showcase of modern living at its finest. Indulge in a full electronics package, ensuring seamless connectivity and entertainment throughout the home. Featuring a newly remodeled primary bathroom, newly installed interior lighting throughout, and a sleek new refrigerator. Laundry, Home Office, and Primary suite are located on the main level. There are also two electric car charge outlets, catering to sustainable living. Seasonal HVAC, plumbing, and electrical inspections performed routinely, ensuring year-round comfort!
$850,000
954 Ryecroft Ln Franklin, TN 37064
- Type:
- Single Family
- Sq.Ft.:
- 3,044
- Status:
- Active
- Beds:
- 4
- Lot size:
- 0.17 Acres
- Year built:
- 2017
- Baths:
- 3.00
- MLS#:
- 2638973
- Subdivision:
- Highlands @ Ladd Park Sec28
ADDITIONAL INFORMATION
Upgraded and thoughtfully designed in sought-after Ladd Park! This home has it all... In addition to real sand & finish hardwoods, the main floor offers a dedicated home office with glass french doors, a formal dining area along with a breakfast nook and a light and bright kitchen with upgrades throughout! There are 4 well-sized bedrooms plus a bonus room with double doors! The backyard is fully fenced and has a freshly stained deck area for outdoor living. Ladd Park offers 2 pools, playgrounds, walking trails, canoe launch, clubhouse and more! Ladd Park also hosts frequent activities and gatherings to help foster community.
$2,800,000
819 Stonewater Blvd Franklin, TN 37064
- Type:
- Single Family
- Sq.Ft.:
- 4,949
- Status:
- Active
- Beds:
- 6
- Lot size:
- 0.27 Acres
- Year built:
- 2017
- Baths:
- 6.00
- MLS#:
- 2637066
- Subdivision:
- Westhaven Sec33
ADDITIONAL INFORMATION
Pool home in Westhaven w/southern design double porches built by Zurich Custom Hms. Built for indoor & outdoor entertaining Outdoor Oasis including ~Heated gunite Pool & Spa~Outdoor Fireplace~Buitl-ins w Fridge~Built-in Grill~Putting Green~Landscape Lighting~Lush Landscaping~Surround Sound. Warm hardwoods+plantation shutters throughout home. Up Front you find an Office or main fl Guest Suite opposite Formal Dining which connects to Butler's Pantry complete w wine fridge. Open-concept Floorplan offers an inviting & spacious Family Rm that flows into the Kitchen & Eat-In. Kitchen boasts marble countertops~KitchenAid Appl~Sub Zero Fridge. Primary Suite sits in rear of home overlooking pool. Spa-like Bath w soaker tub~Double Vanities~Toto Toilet~His/Hers Closets. Mud Rm+ Huge Laundry. Upstairs you will find 4 large bedrooms all w walk-in closets. Bonus Rm w Wet Bar~Surround Sound~noise canceling wall. BR#6 could be 2nd Bonus RM offering huge walk in closet+storage. See photos for details
$2,390,000
911 Evans St Franklin, TN 37064
- Type:
- Single Family
- Sq.Ft.:
- 3,985
- Status:
- Active
- Beds:
- 4
- Lot size:
- 0.24 Acres
- Year built:
- 2012
- Baths:
- 5.00
- MLS#:
- 2635762
- Subdivision:
- Evans Estates
ADDITIONAL INFORMATION
Situated just three blocks from the Historic Franklin’s Main Street, this delightful cottage offers an ideal location for those seeking a quintessential Franklin lifestyle. Enjoy the convenience of a leisurely stroll to restaurants & boutiques, all just moments away from your doorstep. Step inside to discover a light-filled sanctuary with soaring 10-foot ceilings on the main level, creating an airy & spacious ambiance throughout. The open floor plan is an entertainer's dream, featuring a kitchen that is sure to impress with its top-of-the-line appliances and stylish design. Two cozy fireplaces adorn the living and dining rooms, accented by charming wood beams that add warmth and character to the space. Retreat to the inviting covered back porch, where you can relax and unwind in the tranquility of your private outdoor oasis. Hardwood floors grace the main level, enhancing the home's timeless appeal, while numerous upgrades throughout ensure modern comfort and convenience at every turn.
$2,100,000
404 Melba Cir Franklin, TN 37064
- Type:
- Single Family
- Sq.Ft.:
- 4,536
- Status:
- Active
- Beds:
- 4
- Lot size:
- 0.4 Acres
- Year built:
- 2016
- Baths:
- 6.00
- MLS#:
- 2635008
- Subdivision:
- Kendall Hall
ADDITIONAL INFORMATION
Beautiful custom home by Hillside Homes. The upgrades in this home are too numerous to mention but a few of the highlights are upgraded lighting package which comes with rocker switches and dimmers throughout, reading lights above master bed, foyer barrel ceiling heights are from 10-12 ft, all bathrooms and kitchen along with the butlers pantry and bonus room wet bar have upgraded tile packages with heated tiles in the master bathroom. Surround sound throughout the house and into the pool area as well! A must see if you are looking for a true custom home without starting from scratch. Home within minutes to Historic Downtown Franklin and CoolSprings, both loaded with shopping, restaurants, entertainment and easy access to I-65. Home has 4 beds, 4 full/2 half baths and 3 car garage. Outdoor oasis with gorgeous inground pool, poolhouse, firepit and outdoor kitchen area. Listing Agent is related to sellers. P
$1,699,900
5006 General Martin Ln Franklin, TN 37064
- Type:
- Single Family
- Sq.Ft.:
- 3,927
- Status:
- Active
- Beds:
- 5
- Lot size:
- 0.34 Acres
- Year built:
- 2016
- Baths:
- 6.00
- MLS#:
- 2634617
- Subdivision:
- Berry Farms Town Center Sec2
ADDITIONAL INFORMATION
Introducing a magnificent 5 BR, 5.5 BA home situated in the master planned community of Berry Farms. Crafted by award-winning luxury home builder, Ford Custom Homes. As you enter the home, you are greeted by an open floorplan that seamlessly connects the living, dining ,and kitchen area.The kitchen has a huge island which offers plenty of room for entertaining.Nestled on one of the largest lots in the subdivision, this home offers a spacious layout with 2 bedrooms on the main level.Step outside to the screened porch that overlooks a large patio and beautifully landscaped fenced yard, great for outdoor gatherings or quiet moments of reflection.Additionally, there is a separate grilling porch off kitchen.This home features an oversized 3-car garage and large driveway for plenty of parking.Two pools, walking trails, community garden,grocery, restaurants,shopping, and much more to offer in Berry Farms. Conveniently located off I-65.
$1,395,000
677 Springlake Dr Franklin, TN 37064
- Type:
- Single Family
- Sq.Ft.:
- 4,378
- Status:
- Active
- Beds:
- 4
- Lot size:
- 0.27 Acres
- Year built:
- 2006
- Baths:
- 4.00
- MLS#:
- 2634946
- Subdivision:
- Willowsprings Sec 3
ADDITIONAL INFORMATION
Indulge in luxury living with this meticulously crafted mission-style home! Every detail is thoughtfully executed, from the exquisite open kitchen with granite countertops & crown molding to the custom-built office. Serene lake views from your private screened-in porch, ideal for relaxation after a long day. The upstairs media room provides another retreat, while the gas fireplace in the living space adds warmth & charm. This home boasts practicality alongside elegance, offering a convenient elevator & a 3-car garage for ample parking and storage. A walk-in storage attic & a walk-in crawl space with a vapor barrier ensure your storage needs are met. Community amenities are equally impressive, including a pool, playground, fishing opportunities, and scenic walking trails. Located just 3 miles from Historic Downtown Franklin, this home is a perfect blend of sophisticated, practical features and proximity to a vibrant community making it an unparalleled opportunity for luxe living!
$1,249,900
2009 Landry Pl Franklin, TN 37064
- Type:
- Single Family
- Sq.Ft.:
- 3,760
- Status:
- Active
- Beds:
- 5
- Lot size:
- 0.24 Acres
- Year built:
- 2024
- Baths:
- 4.00
- MLS#:
- 2636828
- Subdivision:
- Thomas Downs Sec1
ADDITIONAL INFORMATION
July 2024 Completion of this designer Harland Plan by Celebration Homes. This sophisticated home offers 5 Bedrooms, 4 Bathrooms, Study, Flex Room, Bonus Room, and Media Room. Additional Designer features include Kitchen-Aid appliances, Kitchen Cabinets to the ceiling, Soft Close, Trash Bin, Drawer Stacks, Farmhouse Sink. 10' Ceiling Heights, 8' 1st floor doors, Primary Bath boasts a free-standing tub, fully Tiled Shower, 8" wide spread faucets, and hanging mirrors. Stone fireplace Interior, Front and Rear Covered Porch, Brick fireplace exterior. Tasteful panel details, all trim built shelving and upgraded light fixtures throughout, tankless water heater, 7" Hard Surface Flooring entire 1st floor (excluding wet areas) This is a must see home located close to Historic Downtown Franklin and easy access to I-65. Williamson County Schools, Convenient to shopping, just perfect. Buyer to verify all details.
- Type:
- Single Family
- Sq.Ft.:
- 2,539
- Status:
- Active
- Beds:
- 4
- Lot size:
- 0.28 Acres
- Year built:
- 1977
- Baths:
- 3.00
- MLS#:
- 2634478
- Subdivision:
- Cottonwood Est
ADDITIONAL INFORMATION
Gorgeous cape-cod situated on a stunning cul-de-sac lot in highly coveted Cottonwood Estates. Office/flex space can also serve as a 5th bedroom. Newly renovated with over 100k in upgrades and repairs (2023)! Main level has an open-concept layout with a great flow, beautiful new wide-plank flooring, fully renovated bathrooms, new designer lighting and a primary bedroom suite renovation. Second floor features one large bedroom with plenty of room for a king bed, one office/flex space, newly refreshed bath and a large bonus room for family movie nights, etc. Exterior updates include new roof, extra foundation support, garage updates including new drywall and entry door, new plumbing drains/lines and more. List of updates in photos. There are many! The desirable backyard has a park-like setting including a patio, fire pit and a view of the adjoining, large common space. Community club house, pool, tennis courts, disc golf, walking trails, playground and more!
$1,486,293
3145 Long Branch Circle Franklin, TN 37064
- Type:
- Single Family
- Sq.Ft.:
- 3,390
- Status:
- Active
- Beds:
- 4
- Year built:
- 2024
- Baths:
- 5.00
- MLS#:
- 2634599
- Subdivision:
- Southbrooke
ADDITIONAL INFORMATION
Receive up to $2,500 in closing costs or rate buy down! Welcome to Stonegate Homes in the desirable SouthBrooke Community featuring a welcoming entry foyer along with the primary bedroom + guest suite and office all on main floor. Primary bath includes a walk-in shower, free-standing bathtub + double vanities. Upstairs includes 2 more bedrooms with bathrooms attached + spacious bonus room. Enjoy ample space with 20' vaulted great room + fireplace. Soft close kitchen cabinetry with Wolf Appliances. Spacious laundry room with cabinetry and backsplash. Oversized 2-car garage through the mudroom with drop zone. Retreat to the outdoor living area with outdoor fireplace. Walk in Attic with plenty of storage space. Community amenities include pool, tennis court, 2 pickle ball courts, half-basketball court, and walking trails throughout!
Andrea D. Conner, License 344441, Xome Inc., License 262361, AndreaD.Conner@xome.com, 844-400-XOME (9663), 751 Highway 121 Bypass, Suite 100, Lewisville, Texas 75067


Listings courtesy of RealTracs MLS as distributed by MLS GRID, based on information submitted to the MLS GRID as of {{last updated}}.. All data is obtained from various sources and may not have been verified by broker or MLS GRID. Supplied Open House Information is subject to change without notice. All information should be independently reviewed and verified for accuracy. Properties may or may not be listed by the office/agent presenting the information. The Digital Millennium Copyright Act of 1998, 17 U.S.C. § 512 (the “DMCA”) provides recourse for copyright owners who believe that material appearing on the Internet infringes their rights under U.S. copyright law. If you believe in good faith that any content or material made available in connection with our website or services infringes your copyright, you (or your agent) may send us a notice requesting that the content or material be removed, or access to it blocked. Notices must be sent in writing by email to DMCAnotice@MLSGrid.com. The DMCA requires that your notice of alleged copyright infringement include the following information: (1) description of the copyrighted work that is the subject of claimed infringement; (2) description of the alleged infringing content and information sufficient to permit us to locate the content; (3) contact information for you, including your address, telephone number and email address; (4) a statement by you that you have a good faith belief that the content in the manner complained of is not authorized by the copyright owner, or its agent, or by the operation of any law; (5) a statement by you, signed under penalty of perjury, that the information in the notification is accurate and that you have the authority to enforce the copyrights that are claimed to be infringed; and (6) a physical or electronic signature of the copyright owner or a person authorized to act on the copyright owner’s behalf. Failure t
Franklin Real Estate
The median home value in Franklin, TN is $950,000. This is higher than the county median home value of $453,400. The national median home value is $219,700. The average price of homes sold in Franklin, TN is $950,000. Approximately 64.84% of Franklin homes are owned, compared to 31.13% rented, while 4.03% are vacant. Franklin real estate listings include condos, townhomes, and single family homes for sale. Commercial properties are also available. If you see a property you’re interested in, contact a Franklin real estate agent to arrange a tour today!
Franklin, Tennessee has a population of 72,990. Franklin is less family-centric than the surrounding county with 41.87% of the households containing married families with children. The county average for households married with children is 44.17%.
The median household income in Franklin, Tennessee is $92,589. The median household income for the surrounding county is $103,543 compared to the national median of $57,652. The median age of people living in Franklin is 38.1 years.
Franklin Weather
The average high temperature in July is 89.8 degrees, with an average low temperature in January of 27.4 degrees. The average rainfall is approximately 52.4 inches per year, with 1.6 inches of snow per year.
