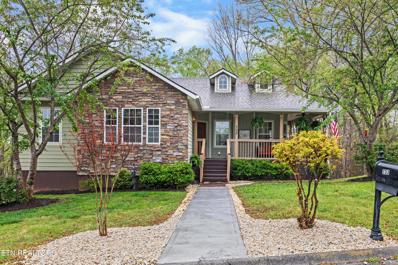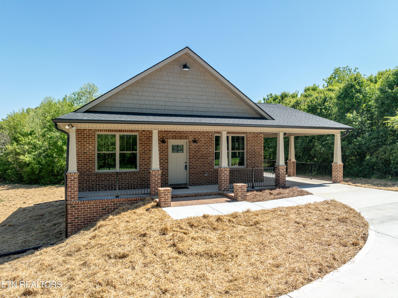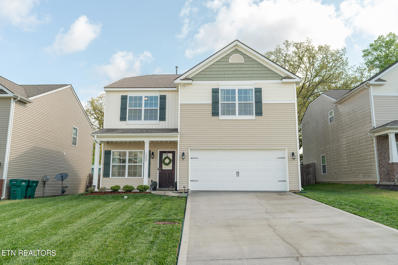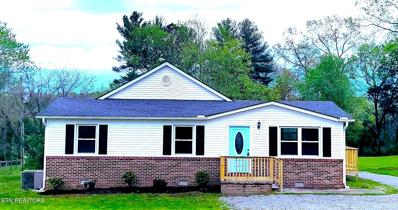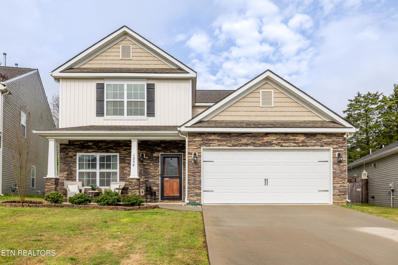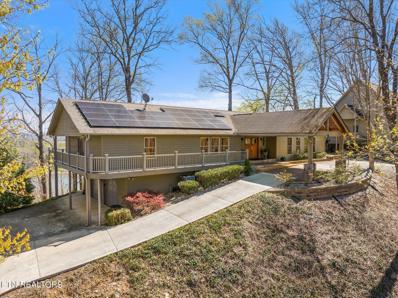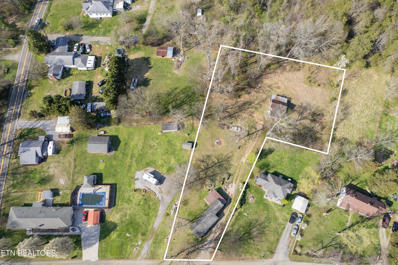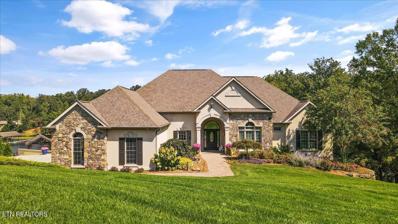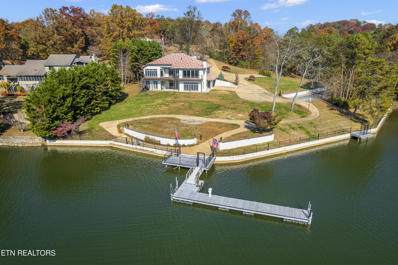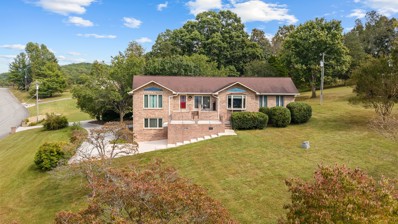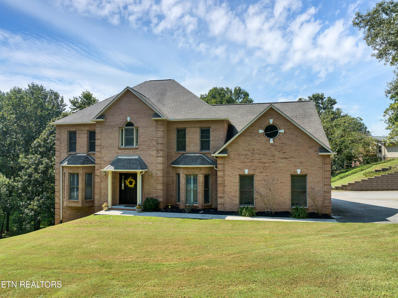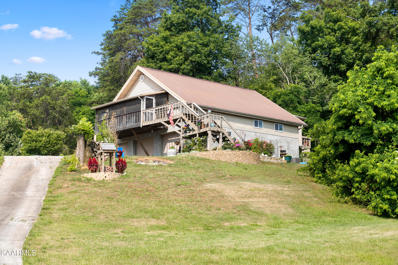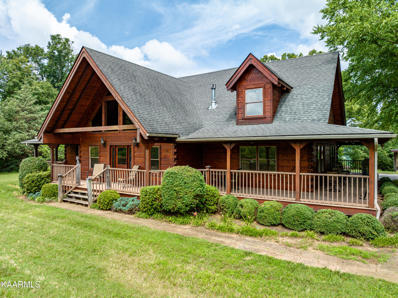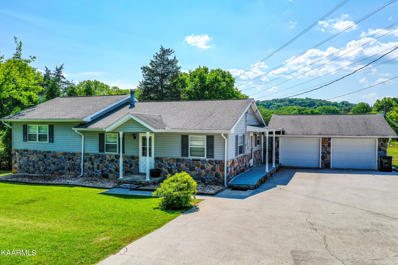Friendsville TN Homes for Sale
$644,900
733 Rio Drive Friendsville, TN 37737
- Type:
- Other
- Sq.Ft.:
- 3,334
- Status:
- NEW LISTING
- Beds:
- 4
- Lot size:
- 1.6 Acres
- Year built:
- 2008
- Baths:
- 3.00
- MLS#:
- 1260377
- Subdivision:
- Rio Vista
ADDITIONAL INFORMATION
BUYER CREDIT OF $10,000 TOWARD CLOSING COSTS AND/OR INTEREST RATE BUYDOWN. WOW! Here's your opportunity to obtain this remarkable custom built 4 bedroom/3 full baths basement ranch, Cape Cod style home, with TVA short easement access to Lake Loudon from this property. This beautiful home sits less than 1 mile from the Woodhaven Community private boat ramp and unlimited lake access. Upgraded septic to support 4 bedrooms. This is the perfect blend of luxury and comfort. With nature as a backdrop, seasonal views of Lake Loudon are amplified by the dramatic floor to ceiling windows pouring natural sunlight throughout the open floor plan and continuing down to the finished basement. First floor living is easy because of the oversized main bedroom and private ensuite. Also worth admiring is the separate office and large, open entry. There is a 2nd bedroom and full bath on main level, as well. The cozy family room boasts a stunning light hardwood vaulted ceiling and gas, stone fireplace. You won't miss out in the family fun while cooking in the open modern kitchen with ample amount of granite counters and large island peninsula. There is even a window above the sink to enjoy nature's beauty while doing dishes! The finished basement features its own fully equipped kitchen, wine cooler, and two more bedrooms and a full bath. The family room/entertainment area downstairs has plenty of room for family game night or curl up near the gas, stone fireplace. Between the 10' ceilings and natural light from the large windows you'll feel right at home. There is also extra storage downstairs and laundry room. With the direct access laundry chute from each main floor bedroom, laundry day is a breeze! The handy person will enjoy the outside entrance workshop/storm cellar. Sip your morning coffee on the lower-level covered deck, main floor screened-in porch or front porch to take in the private wooded view of this 1.6 acres property. For those with large toys, you will welcome the 40+ft RV parking with RV connection. Enjoy fast Verizon wired internet connection. This property is perfect for every-day living, a holiday retreat or possible Mother-In-Law Suite. The location is convenient to Lenoir City, Maryville, Loudon and Knoxville.
- Type:
- Other
- Sq.Ft.:
- 1,200
- Status:
- NEW LISTING
- Beds:
- 3
- Lot size:
- 0.62 Acres
- Year built:
- 2024
- Baths:
- 2.00
- MLS#:
- 1260264
ADDITIONAL INFORMATION
This unique new construction is Jaw Dropping*The mixture of industrial and modern design makes this three bedroom home very spacious and livable*Great Room w/ vaulted ceilings, galvanized metal paneling and exposed brick walls finished off w/ complimentary warm tones of hardwood flooring*Spacious kitchen features black stainless LG appliances, industrial vent hood, stainless apron sink, granite countertops, tile backsplash and breakfast bar*Boasting three bedrooms and 2 full baths all with 9 ft ceilings*Primary Suite offers gorgeous tile walk-in shower, double vanities and enormous walk-in closet*Large Laundry room w/ mud sink and pantry cabinet*Large Garage door is fully functional giving the ability to be an open air home*Covered patio and carport offer the perfect entertaining space*Unrestricted and Situated on over a half an acre in the Town of Friendsville *Oversized, Tall Crawlspace offers extra storage*Convenient to lakes and both Maryville and Lenoir City*A must see!
- Type:
- Other
- Sq.Ft.:
- 2,060
- Status:
- NEW LISTING
- Beds:
- 4
- Lot size:
- 0.13 Acres
- Year built:
- 2019
- Baths:
- 3.00
- MLS#:
- 1260293
- Subdivision:
- Brentwood
ADDITIONAL INFORMATION
Uncover the pinnacle of modern living within this meticulously maintained 2-story, 4-bedroom home, strategically placed for seamless access to all your essential amenities. Prepare to be captivated as this home exceeds every expectation with its upgraded features. Step into the inviting open great room on the main level, where a cozy gas fireplace, ceiling fan, and chic wood laminate flooring create an atmosphere of relaxation. Effortlessly entertain in the dining room, adorned with a charming chandelier and matching wood laminate floors. The spacious eat-in kitchen boasts laminate wood flooring, granite countertops, shaker white cabinetry, a stylish tile backsplash, and stainless steel appliances—all thoughtfully included for your convenience. Plus, a convenient half bath on the main floor enhances the practicality of the layout. Retreat to the oversized owner's suite, complete with a cathedral ceiling and ceiling fan for enhanced comfort. Indulge in the owner's suite bathroom, featuring a double sink vanity, a luxurious step-in shower, and a tranquil garden tub. Three additional generously sized guest bedrooms and a guest bathroom with a double sink vanity offer ample space for family and guests. Laundry is a breeze with the upstairs laundry room, simplifying household chores. Outside, revel in the convenience of a 2-car garage, low-maintenance vinyl siding, and a covered front porch. The patio and secluded fenced backyard provide an idyllic setting for outdoor relaxation or hosting guests. Conveniently situated near schools, shopping, and dining, this development offers the epitome of city living with the added advantage of low county taxes. Don't let this move-in-ready gem slip away!
$349,900
146 Hamil Rd Friendsville, TN 37737
- Type:
- Other
- Sq.Ft.:
- 1
- Status:
- Active
- Beds:
- 3
- Lot size:
- 0.71 Acres
- Year built:
- 1979
- Baths:
- 2.00
- MLS#:
- 1259187
- Subdivision:
- Friendsville
ADDITIONAL INFORMATION
Updated Three Bedroom Rancher On Large Level Lot In Friendsville!! Updates include new kitchen, bathrooms, flooring, windows, paint, decks, hot water heater and landscaping: Featuring open floor plan, level unrestricted lot, with detached garage/workshop with electric. Vacant and move in ready!!
- Type:
- Other
- Sq.Ft.:
- 2,892
- Status:
- Active
- Beds:
- 5
- Lot size:
- 0.15 Acres
- Year built:
- 2019
- Baths:
- 4.00
- MLS#:
- 1258911
- Subdivision:
- Brentwood
ADDITIONAL INFORMATION
Don't let the address fool you.. this home is conveniently located off William Blount Drive in Maryville! This home is better than new. It already comes with refrigerator, blinds, privacy fence, pool. WE WILL REMOVE POOL IF BUYER WISHES!! Step into this spacious 5-bedroom, 3.5-bathroom home - it's got everything you could want and more. The kitchen's decked out with granite countertops, a stylish tile backsplash, stainless steel appliances, and a big island, perfect for cooking up a storm or hosting friends. The main floor features a roomy primary bedroom with a walk-in shower and a generous walk-in closet. Upstairs, you'll find four additional oversized bedrooms, including one with two closets and its own bathroom. Plus, there's a ton of closet space throughout the home, offering plenty of storage for all your needs. Outside, there's a private fenced-in backyard, great for relaxing or entertaining, plus a sparkling pool to cool off in on those scorching summer days. With its prime location and luxurious features, this home is sure to leave a lasting impression.
$1,600,000
Parks Ferry Rd Friendsville, TN 37737
- Type:
- Other
- Sq.Ft.:
- 4,262
- Status:
- Active
- Beds:
- 3
- Lot size:
- 6.19 Acres
- Year built:
- 1989
- Baths:
- 4.00
- MLS#:
- 1257727
- Subdivision:
- Bluff Crest Estates
ADDITIONAL INFORMATION
Discover the essence of lakefront living at this remarkable home with a separate guest house nestled on the bluffs along the main channel of Ft. Loudon Lake in Friendsville. Situated on a private 6.19 acre lot, this magnificent property offers unmatched panoramic lake and mountain views. The main residence features a main-level master suite with his and hers closets, and en suite bath. Second bedroom on main level is also en suite. The vaulted living room on the main level provides an ideal space for relaxation and entertainment, with deck, patio and outdoor kitchen access. A sunroom off the kitchen area offers a charming spot to enjoy the scenic view year-round. The fully-equipped lower level, opening to the lower patio, includes a bar, rec room, fireplace, third bedroom and full bath. Ample parking and storage are available, main house offers an oversized double car garage, as well as a two-car garage beneath the guest house. The guest house boasts approximately 1300 square feet of living space, with upper and lower decks offering more breathtaking lake and mountain views. Ideal for out-of-town guests or in-laws, the guest house features a main-level master bedroom with ensuite bath, full kitchen, and a second-level open landing with a full bath that could serve as an office or additional sleeping space. Entertain on the spacious decks or patios with multiple seating areas and two fire pits. Owned solar panel system with (68) roof mounted panels (2) Generac Converters and (1) Generac Rebus Voltage Storage Unit. Home has remained on termite contract with Arrow. Security system on contract with Brinks with (2) cameras. Just 12 miles from Maryville or Lenoir City shopping, this exceptional property provides a unique opportunity to surround yourself with all the beauty East Tennessee has to offer. Home is located a 1/2 mile from the neighborhood boat ramp. Schedule a private viewing today to discover the timeless features that make this lake front reteat truly special.
- Type:
- Other
- Sq.Ft.:
- 900
- Status:
- Active
- Beds:
- 1
- Lot size:
- 1.18 Acres
- Year built:
- 1976
- Baths:
- 2.00
- MLS#:
- 1256738
ADDITIONAL INFORMATION
Large land tract in highly desired area of Friendsville with mobile home and barn on site. Septic installed, electric and water connected. Barn wood estimated worth over $15K. Property has two parcels 043KA015 included. New split on property and filing coming next week. Split follows fence line as pictured. Land is being sold as is. Trailer is live-able but not lendable so this is a cash only purchase. Just seven miles from Smith and Wesson, Amazon Distribution center and Denso. Property is occupied so please do not drive onto property without appointment.
$1,999,000
1300 Windridge Rd Friendsville, TN 37737
- Type:
- Other
- Sq.Ft.:
- 6,620
- Status:
- Active
- Beds:
- 4
- Lot size:
- 1.28 Acres
- Year built:
- 1998
- Baths:
- 5.00
- MLS#:
- 1254492
- Subdivision:
- Leepers Crossing Phase 2
ADDITIONAL INFORMATION
LUXURIOUS LAKEFRONT HOME IN A QUIET COVE! Over 6,000 square feet with a multitude of entertainment space & main channel views of Fort Loudon Lake. Outside features include a 43 x 23 low maintenance dock with upper sun deck and 30 ft boat slip with 10,000 lb lift and two jet ski lifts, 12' deep water (full pool), Brazilian wood deck space with gas grill hookups, covered pavilion with firepit, stamped concrete covered patio accented with stone columns, irrigation system, new landscaping & much more! Inside boasts a freshly painted interior, travertine tile, gleaming hardwood flooring, 9' & 12' ceilings, crown molding, high efficiency aluminum clad doors and windows throughout, formal dining, office and cathedral ceiling great room with fireplace and wet bar. The gourmet kitchen is complete with stainless appliances, walk-in pantry, granite countertops, breakfast bar and a keeping room that leads to the bright sunroom overlooking the lake. The main level guest rooms share a Jack & Jill bath. The owner's suite is very spacious and features an office nook with entry to the back deck, jetted tub, tile walk-in shower, walk-in closet and double vanity with granite. Laundry room is off the main level garage, complete with sink and extra storage. Downstairs has a MASSIVE rec room with 2nd wet bar and area that is piped for 2nd fireplace. There are two spacious rooms with closets, large en-suite with a connected room (perfect for nursery or office) and two full baths also on the lower level along with a HUGE storage room and an impressive 650 SF garage workshop that's heated and cooled. No detail was spared in constructing this quality home that is sure to impress! https://my.matterport.com/show/?m=sRbF9jRfxdy
$1,995,000
702 Rio Drive Friendsville, TN 37737
- Type:
- Other
- Sq.Ft.:
- 4,808
- Status:
- Active
- Beds:
- 4
- Lot size:
- 1.35 Acres
- Year built:
- 2001
- Baths:
- 6.00
- MLS#:
- 1245632
- Subdivision:
- Rio Vista
ADDITIONAL INFORMATION
LAKEFRONT LUXURY IN PRIME LOCATION Mediterranean MEETS Modern in this sleek LAKE FRONT Home. Sits perfectly on 2 LOTS, 1.3 acres. From the Stunning Canton Iron DOUBLE FRONT DOOR and MARBLE FOYER, you and your guests will experience the WOW! Soaring ceilings and Chandelier accent your view of the LAKE. GREAT ROOM / DINING COMBO is completely open to the ULTRA MODERN GORMET KITCHEN. Features are SUB ZERO Refrigerator/Freezer, Wolf Gas Range with Double Ovens, Miele Convection Microwave, Miele Steam Oven, Miele Dishwasher, Black Center Island with White QUARTZ Counters, Multiple drawers and Cabinets offer plenty of Storage. WARM Genuine Hardwood Floors laid on the diagonal Complete the space. Streamlined Glass Tile FLOOR to Ceiling Gas Fireplace is the perfect accent for this SPACIOUS Area. LAKESIDE Primary Bedroom Suite on MAIN features LARGE HIS and HERS has TILED WET ROOM with BRIZO Shower Heads and Controls, SOAKER TUB, Ultra Luxurious DOUBLE VANITY, PRIVATE Water Closet. Split Floor plan offers Guest Bedroom with Ensuite Bath could be used as an Office. Lower Level has Great Room with GAS FIREPLACE, Open Concept Design, Full Kitchen, 2 Ensuite Bedrooms, Laundry Room, Guest Bath. New Luxury Vinyl Plank Floors. Geothermal Heating System, WHOLE HOUSE Water Treatment System. DEEP WATER COVE for year-round boating. DOCK will accommodate 48' motor yacht. Parking Area For 3 Motorhomes w Electric. Many other Features! It's a MUST-SEE!
- Type:
- Single Family
- Sq.Ft.:
- 4,364
- Status:
- Active
- Beds:
- 4
- Lot size:
- 1.25 Acres
- Year built:
- 1995
- Baths:
- 4.00
- MLS#:
- 2581059
- Subdivision:
- Rio Vista
ADDITIONAL INFORMATION
Here's your opportunity to have this beautiful brick basement rancher on a 1.25 acre corner lot looking out over gorgeous lake views! This custom 4-bedroom (3-Bedroom septic), 3.5 bath home has a full in-law living space on the lower level too. The main level has an open floorplan with beautiful hardwood floors. The greatroom has a wood burning fireplace, and lots of large windows providing tons of natural light, and amazing views of the lake. The kitchen has lots of cabinets, stainless steel appliances, and views of the water from here too.The main level has a split bedroom plan with the main bedroom having split bathroom areas and closets separated by a jack and jill type shower and jetted tub area adjoining the two. The main level has gorgeous clerestory windows with stained glass applique. The basement living area has its own kitchen, ensuite, living room with wood burning fireplace, bonus room that can be used as an additional..
- Type:
- Other
- Sq.Ft.:
- 3,578
- Status:
- Active
- Beds:
- 4
- Lot size:
- 1.32 Acres
- Year built:
- 1995
- Baths:
- 4.00
- MLS#:
- 1239680
- Subdivision:
- Rio Vista
ADDITIONAL INFORMATION
Lakefront living tucked away in a peaceful Cove on Fort Loudon Lake! All brick, custom built home located in a private neighborhood. Enjoy lake life living from your private dock with a short boat ride to some of your favorite restaurants. This home has an updated eat-in kitchen with large island and granite countertops adjacent to the family room with gas fireplace overlooking your own private oasis. Large owners suite open to Primary bath, his and hers closets, with beautiful view of the lake. Three additional bedrooms and large bonus space complete the upper level. The lower level has 1500 sq ft. of unfinished space, plumbed for bath that is perfect for a workshop, storage or possible finished space. 3 car garage on main level and single car garage in basement. Dock has approved permit for adding on to make it a covered space! Upgrades include Plantation Shutters, Gorgeous Built-Ins in the study and fenced backyard!
- Type:
- Single Family
- Sq.Ft.:
- 1,850
- Status:
- Active
- Beds:
- 3
- Lot size:
- 0.87 Acres
- Year built:
- 2001
- Baths:
- 3.00
- MLS#:
- 1232802
ADDITIONAL INFORMATION
$1,300,000
3756 Freels Rd Friendsville, TN 37737
- Type:
- Single Family
- Sq.Ft.:
- 3,337
- Status:
- Active
- Beds:
- 3
- Lot size:
- 4.9 Acres
- Year built:
- 2003
- Baths:
- 4.00
- MLS#:
- 1232778
- Subdivision:
- Lee Property
ADDITIONAL INFORMATION
- Type:
- Other
- Sq.Ft.:
- 1,248
- Status:
- Active
- Beds:
- 3
- Lot size:
- 1.41 Acres
- Year built:
- 1962
- Baths:
- 2.00
- MLS#:
- 1229133
ADDITIONAL INFORMATION
THIS IS YOUR OPPORTUNITY TO OWN A LAKEFRONT PROPERTY AT AN AFFORDABLE PRICE! THIS 3 BR, 2 BATH RANCH HOME SITS ON 1.4 ACRES & WITH LAKEFRONT LIVING RIGHT IN YOUR BACKYARD! THIS PROPERTY HAS ALREADY BEEN TVA APPROVED (COMPLETE WITH TVA PERMIT) FOR A 25 FOOT BOAT LAUNCHING RAMP & A 24' X 28' GAZEBO PARTY PAD FOR YOUR BOAT, JET SKIS & PARTY PAD FURNITURE! AMENITIES TO INCLUDE: LIVING ROOM (W/HARDWOOD FLOORS & WOOD STOVE), OPEN DINING AREA (W/HARDWOOD FLOORS & WAINSCOTING), BRIGHT KITCHEN (W/HARDWOOD FLOORS, CEILING FAN & ALL APPLIANCES TO REMAIN (INCLUDING REFRIGERATOR), OWNER'S SUITE BR (WITH ATTACHED BATHROOM), 2 GUEST BEDROOMS, GUEST BATHROOM (W/TILE FLOORS) & SEP. SUNROOM! EXTERIOR AMENITIES TO INCLUDE: LAKEFRONT VIEWS, ALMOST 1.5 ACRES OF LAND, MAINTENANCE FREE CONSTRUCTION (W/STONE AND VINYL EXTERIOR ), LEVEL YARD, DECK, SUNROOM & LAKE VIEWS GALORE! MOST LAKEFRONT HOMES SELL FOR OVER A MILLION DOLLARS SO HERE IS YOUR OPPORTUNITY TO OWN YOUR OWN LAKEFRONT HOME AT AN AFFORDABLE PRICE!
| Real Estate listings held by other brokerage firms are marked with the name of the listing broker. Information being provided is for consumers' personal, non-commercial use and may not be used for any purpose other than to identify prospective properties consumers may be interested in purchasing. Copyright 2024 Knoxville Area Association of Realtors. All rights reserved. |
Andrea D. Conner, License 344441, Xome Inc., License 262361, AndreaD.Conner@xome.com, 844-400-XOME (9663), 751 Highway 121 Bypass, Suite 100, Lewisville, Texas 75067


Listings courtesy of RealTracs MLS as distributed by MLS GRID, based on information submitted to the MLS GRID as of {{last updated}}.. All data is obtained from various sources and may not have been verified by broker or MLS GRID. Supplied Open House Information is subject to change without notice. All information should be independently reviewed and verified for accuracy. Properties may or may not be listed by the office/agent presenting the information. The Digital Millennium Copyright Act of 1998, 17 U.S.C. § 512 (the “DMCA”) provides recourse for copyright owners who believe that material appearing on the Internet infringes their rights under U.S. copyright law. If you believe in good faith that any content or material made available in connection with our website or services infringes your copyright, you (or your agent) may send us a notice requesting that the content or material be removed, or access to it blocked. Notices must be sent in writing by email to DMCAnotice@MLSGrid.com. The DMCA requires that your notice of alleged copyright infringement include the following information: (1) description of the copyrighted work that is the subject of claimed infringement; (2) description of the alleged infringing content and information sufficient to permit us to locate the content; (3) contact information for you, including your address, telephone number and email address; (4) a statement by you that you have a good faith belief that the content in the manner complained of is not authorized by the copyright owner, or its agent, or by the operation of any law; (5) a statement by you, signed under penalty of perjury, that the information in the notification is accurate and that you have the authority to enforce the copyrights that are claimed to be infringed; and (6) a physical or electronic signature of the copyright owner or a person authorized to act on the copyright owner’s behalf. Failure t
Friendsville Real Estate
The median home value in Friendsville, TN is $354,950. This is higher than the county median home value of $183,600. The national median home value is $219,700. The average price of homes sold in Friendsville, TN is $354,950. Approximately 71.91% of Friendsville homes are owned, compared to 13.32% rented, while 14.77% are vacant. Friendsville real estate listings include condos, townhomes, and single family homes for sale. Commercial properties are also available. If you see a property you’re interested in, contact a Friendsville real estate agent to arrange a tour today!
Friendsville, Tennessee has a population of 849. Friendsville is more family-centric than the surrounding county with 33.2% of the households containing married families with children. The county average for households married with children is 30.58%.
The median household income in Friendsville, Tennessee is $48,529. The median household income for the surrounding county is $51,172 compared to the national median of $57,652. The median age of people living in Friendsville is 45 years.
Friendsville Weather
The average high temperature in July is 88.8 degrees, with an average low temperature in January of 28 degrees. The average rainfall is approximately 52.3 inches per year, with 5.5 inches of snow per year.
