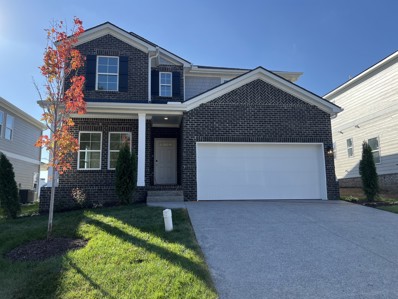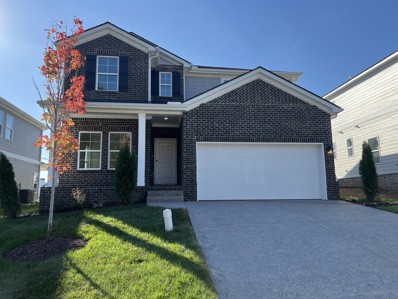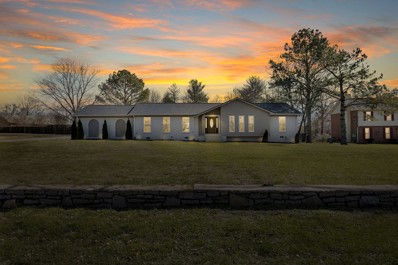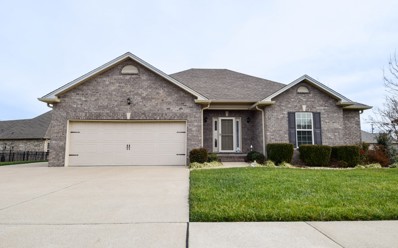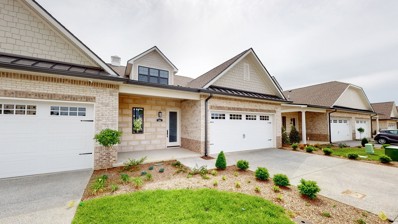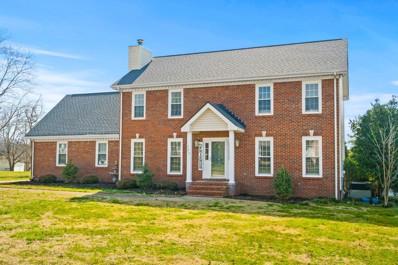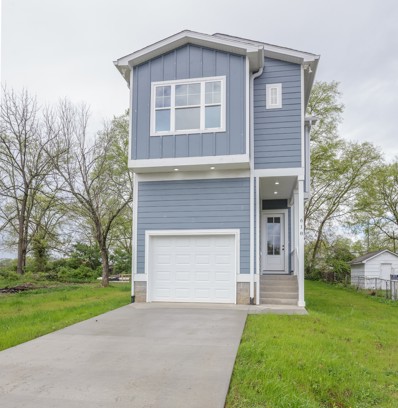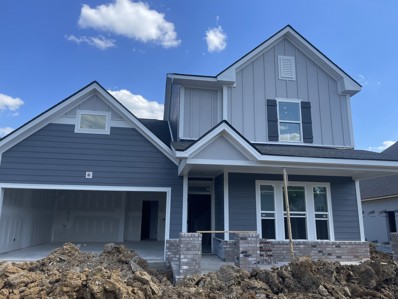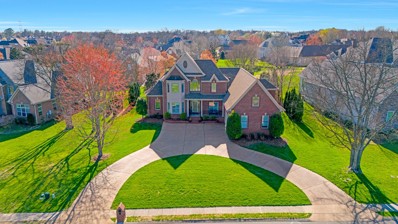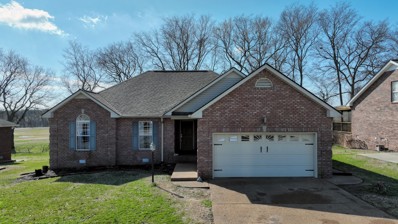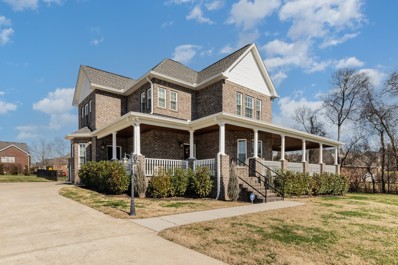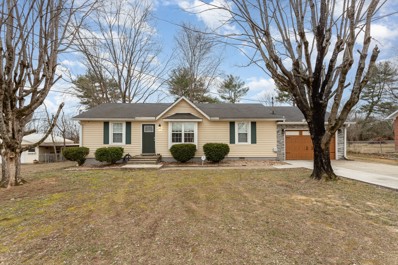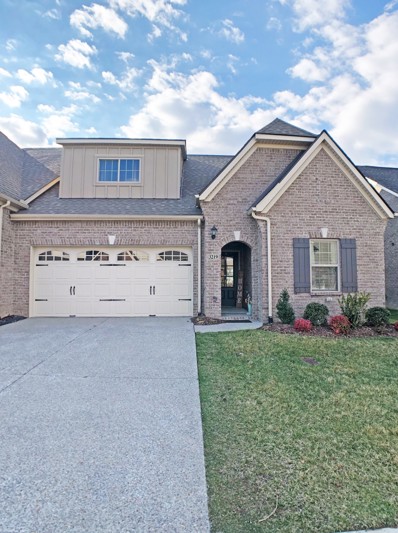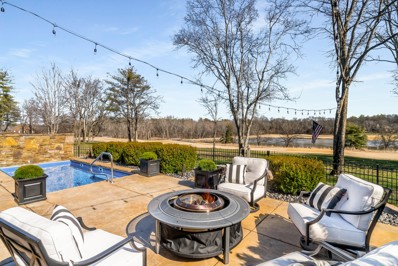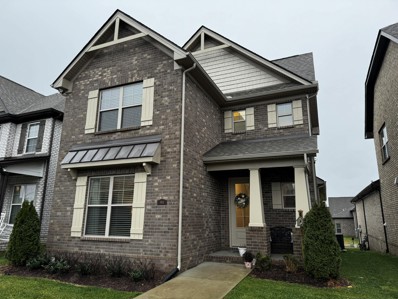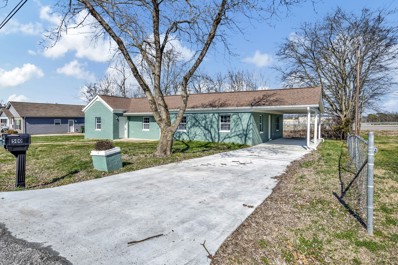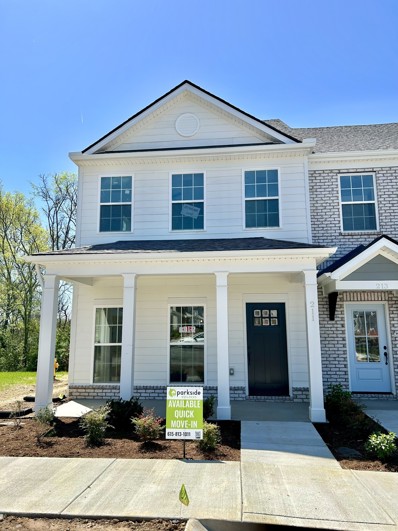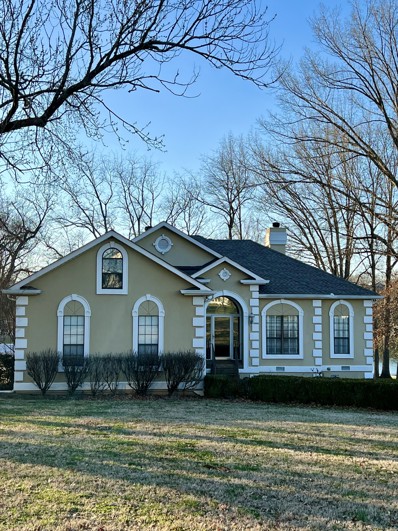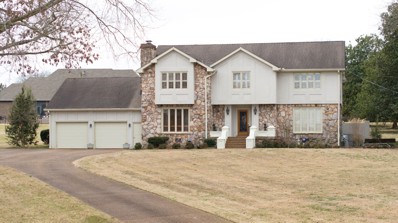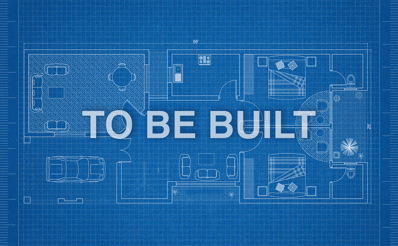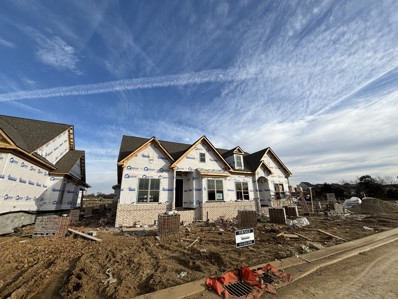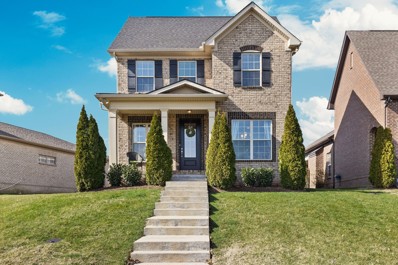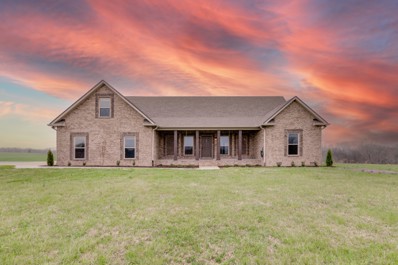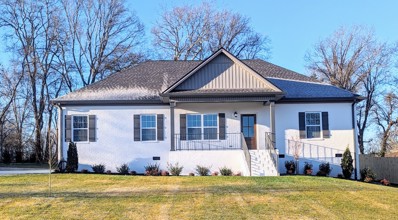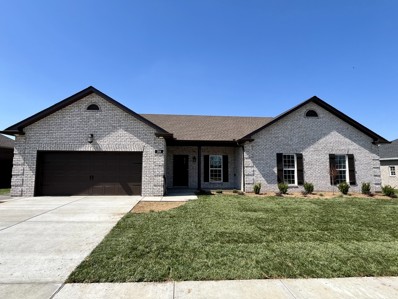Gallatin TN Homes for Sale
- Type:
- Single Family
- Sq.Ft.:
- 2,481
- Status:
- Active
- Beds:
- 4
- Year built:
- 2023
- Baths:
- 3.00
- MLS#:
- 2623470
- Subdivision:
- Carellton
ADDITIONAL INFORMATION
FHA Rate as low as 5.5% See incentive page in photos! 2-story floorplan that's perfect for those who love to entertain, 4 bedrooms, 2.5 bathrooms, and 2,405 sq-ft of open-concept living space. Enter into a welcoming foyer entry way, that opens to your own home office or study. As you continue, you'll find the open common areas, a spacious & bright family room, designated dining area and drop zone. The central kitchen offers a large center island—perfect for preparing meals and engaging conversation. Oversized family room with tray ceiling and additioanl LED lighting. Enjoy your extended covered patio, the perfect spot for hosting summer cookouts with your loved ones. With a homesite that is over 180 feet deep, there is plenty of space to enjoy outdoors. Primary bedroom on main with tub/shower, 3 bedrooms and large loft upstairs.
- Type:
- Single Family
- Sq.Ft.:
- 2,481
- Status:
- Active
- Beds:
- 4
- Year built:
- 2023
- Baths:
- 3.00
- MLS#:
- 2623468
- Subdivision:
- Carellton
ADDITIONAL INFORMATION
FHA Rate as low as 5.5% See incentive page in photos! 2-story floorplan that's perfect for those who love to entertain, 4 bedrooms, 2.5 bathrooms, and 2,405 sq-ft of open-concept living space. Enter into a welcoming foyer entry way, that opens to your own home office or study. As you continue, you'll find the open common areas, a spacious & bright family room, designated dining area and drop zone. The central kitchen offers a large center island—perfect for preparing meals and engaging conversation. Oversized family room with tray ceiling and additioanl LED lighting. Enjoy your extended covered patio, the perfect spot for hosting summer cookouts with your loved ones. With a homesite that is over 180 feet deep, there is plenty of space to enjoy outdoors. Primary bedroom on main with tub/shower, 3 bedrooms and large loft upstairs. 3 car carriage garage.
- Type:
- Single Family
- Sq.Ft.:
- 2,401
- Status:
- Active
- Beds:
- 3
- Lot size:
- 0.68 Acres
- Year built:
- 1974
- Baths:
- 3.00
- MLS#:
- 2622900
- Subdivision:
- Brookhaven Acres
ADDITIONAL INFORMATION
Discover lake-adjacent luxury in this fully renovated ranch home in Gallatin. With 3 beds, 2.5 baths, and 2400 sqft, it offers an open layout with a cozy fireplace, a gourmet kitchen with quartz countertops, and an XL walk-in pantry. The primary suite boasts a beautiful zero-entry shower with a rainfall shower head. Enjoy an oversized versatile bonus room with a large walk-in storage area, a fenced backyard, and top-rated schools nearby. No HOA, county-only limits with low property taxes. Embrace lake-adjacent living with ease and style in this exquisite retreat -- New Roof, new tankless water heater, new paint, new light fixtures, new floors all Oct/Nov '22 -- HVAC only a few years old/serviced, all crawlspace work + sump pump Nov '22, Septic pumped/cleaned Oct '22. Gas stub out at side of house. Rate buy down offered w/preferred lender: Locklear Lending Team
$467,400
343 Osprey Dr Gallatin, TN 37066
- Type:
- Single Family
- Sq.Ft.:
- 2,211
- Status:
- Active
- Beds:
- 4
- Lot size:
- 0.35 Acres
- Year built:
- 2015
- Baths:
- 2.00
- MLS#:
- 2621905
- Subdivision:
- Twin Eagles Ph9
ADDITIONAL INFORMATION
Location! Location! Sought after Twin Eagles development...Beautiful, family-friendly, close to 109 bypass and Vietnam Veterans Blvd. Lovely home boasts large lot, irrigation system on a separate water meter, oversized garage (26'x22') with 18' overhead door, extra wide driveway with large parking pad, 3' sidewalk from driveway to patio, screened-in porch, rear lamp post. Mature and cared-for lawn. Entry foyer introduces new home owner to impeccable interior..4 bedrooms, 2 full baths, generously-sized living room, private owner suite, walk-in attic storage space. Large central island kitchen with butler's serving bar and pantry. Tile backsplash, under counter lighting. Laundry room with utility sink and cabinets. HVAC dual units (Trane and Mitsubishi) '23, water heater '23, Culligan water softener '18, dishwasher '21, Refrigerator, termite pest control '21. Exceptional amenities, parking, and storage. Owner's bedroom and bathroom freshly painted.
- Type:
- Townhouse
- Sq.Ft.:
- 2,198
- Status:
- Active
- Beds:
- 2
- Year built:
- 2023
- Baths:
- 3.00
- MLS#:
- 2628733
- Subdivision:
- Foxland Harbor
ADDITIONAL INFORMATION
A202 is the last remaining unit to be built in Revery Point! We have started construction and the estimated completion date is in May 2024. A202 offers 2 bedrooms and 3 full bathrooms with an additional flex room on the main floor. All of the main living is on the first floor with a second floor flex space, full bath, and guest bedroom, as well as attic storage space. Call today to secure this unit and become a resident of Revery Point in Foxland Harbor!
$549,900
135 Stonehouse Dr Gallatin, TN 37066
- Type:
- Single Family
- Sq.Ft.:
- 2,604
- Status:
- Active
- Beds:
- 3
- Lot size:
- 0.36 Acres
- Year built:
- 1989
- Baths:
- 3.00
- MLS#:
- 2624911
- Subdivision:
- Grandview Estates Sec
ADDITIONAL INFORMATION
Welcome to your future home in a desirable neighborhood! This home offers an array of enticing features, including a refreshing pool perfect for lounging on sunny days and a spacious indoor/outdoor entertainment area ideal for hosting gatherings. Recent upgrades, such as a new roof, LVP floors, lighting, paint, upgraded primary closet, new pool liner, and pool pump, along with a new garage door motor, ensure both comfort and convenience. Safety is paramount with the inclusion of a storm shelter in the garage, providing peace of mind during inclement weather. Best of all, no HOA fees, granting homeowners the freedom to enjoy their property. Don't miss out on the opportunity to make this delightful home yours. Preferred lender offering up to 1% towards closing costs, subject to approval.
$384,900
618 N Council Ave Gallatin, TN 37066
Open House:
Saturday, 4/27 4:00-6:00PM
- Type:
- Single Family
- Sq.Ft.:
- 2,059
- Status:
- Active
- Beds:
- 4
- Year built:
- 2023
- Baths:
- 3.00
- MLS#:
- 2621037
- Subdivision:
- Lincoln Park
ADDITIONAL INFORMATION
This lovely NEW construction home has it all!! High efficiency 90 +gas furnace downstairs & 15 Seer high efficiency Heat pump upstairs. Both systems are unstoppable Trane units! R-38 attic insulation & state of the art foam in the walls. Hours of showers with a 90% efficiency tankless gas water heater. All appliances are SS including Gas Range & in island microwave. A huge pantry closet with eat-in bar on island & a formal dining room off of the great room. High efficiency vent less gas fireplace for those cozy nights & in case of power outages. Upstairs the front bedroom sports a his & hers closet with a jack/jill bathroom. A second bedroom joins the bath. Twin sinks give the kids plenty of room. Down the hall is an office or guest/ 4th bedroom. The master suite has 2 huge walk-in closets & a large walk-in shower with handheld, rain head & standard shower heads. Frameless glass doors makes this AWESOME shower. Outback is a covered deck enclosed on 3 sides to give almost year-round.
- Type:
- Single Family
- Sq.Ft.:
- 2,904
- Status:
- Active
- Beds:
- 5
- Year built:
- 2023
- Baths:
- 4.00
- MLS#:
- 2623053
- Subdivision:
- Nexus
ADDITIONAL INFORMATION
Come experience the David Weekley Homes difference and build wonderful memories in your forever home . Our Model Gladstone Plan with added 5th bedroom and full bath in the most beautiful way! Owner's retreat and oversized secondary bedroom on main level. 3 Bedrooms with 2 full baths and large retreat with tons of storage on the second floor. Quartz countertops throughout. Designed with you in mind are upgraded cabinets in the kitchen which includes 36" uppers and designer touches throughout. Relax in the evening on your front or rear covered porch or take in the beautiful sunsets in Nexus. Gallatin's newest master plan community has so much to offer. Walking distance to resort style pool opening soon and 1 GB fast speed internet included. Call us today!
$950,000
471 Bay Point Dr Gallatin, TN 37066
- Type:
- Single Family
- Sq.Ft.:
- 3,755
- Status:
- Active
- Beds:
- 3
- Lot size:
- 0.46 Acres
- Year built:
- 2003
- Baths:
- 4.00
- MLS#:
- 2624854
- Subdivision:
- Woodhaven On The Lak
ADDITIONAL INFORMATION
Experience the serene lake view from the front porch of this lovely home just 40 minutes from downtown Nashville. Step into the newly renovated kitchen boasting white painted cabinets, quartz counters, and a custom tile backsplash. Enjoy hardwood floors throughout the main living spaces. The spacious laundry room also serves as a convenient butler's pantry. The primary suite on the first floor showcases a stunning tile shower and a relaxing soaking tub. The generously sized bonus room is currently set up as a theater room, complete with all the equipment. Unwind at the end of the day on the covered porch with your favorite beverage.The oversized two car garage is spacious, perfect for a workshop with ample storage space. Concerned about storms? This home includes a safe room. The nearly half-acre lot with a flat backyard is ideal for a pool! Plus, the circular driveway and parking pad provide ample parking space. The roof is 4 years old. Irrigation system.
$399,900
1069 Pinehurst Dr Gallatin, TN 37066
- Type:
- Single Family
- Sq.Ft.:
- 1,455
- Status:
- Active
- Beds:
- 3
- Lot size:
- 0.27 Acres
- Year built:
- 2000
- Baths:
- 2.00
- MLS#:
- 2622867
- Subdivision:
- Eagle Creek Sec 1-ea
ADDITIONAL INFORMATION
Welcome to your dream home nestled on the lush greens of the golf course! Boasting three bedrooms and two baths this ALL BRICK home exudes warmth and sophistication. As you step inside you are greeted by an inviting great room seamlessly connected to the dining and kitchen area creating an open area ideal for entertaining guests or simply enjoying family gatherings! The primary bedroom suite is a spacious and is complete with a relaxing garden tub, perfect for unwinding after a long day. Vaulted ceilings in the second bedroom add to the overall appeal. Enjoy a cozy gas fireplace in the living room providing warmth and ambiance during chilly evening! Outside the screened back porch, patio and fenced backyard offer privacy and security creating a serene oasis for outdoor activities or quiet relaxation. This home is conveniently located close to interstate, shopping and dining. Newer roof and HVAC and NO HOA fees give the new buyer some peace of mind.Gorgeous hardwood and tile floors
$679,000
239 Grandview Cir Gallatin, TN 37066
- Type:
- Single Family
- Sq.Ft.:
- 2,737
- Status:
- Active
- Beds:
- 4
- Lot size:
- 1.41 Acres
- Year built:
- 2016
- Baths:
- 3.00
- MLS#:
- 2620071
- Subdivision:
- Grandview Estates-se
ADDITIONAL INFORMATION
You won't want to miss out on this one - this meticulously maintained 4 bed, 2.5 bath home is situated on over an ACRE of land in the ever-desirable Grandview Estates subdivision in Gallatin, TN. So much beauty within the 2,737 sqft of space in this home - farmhouse sink, custom cabinetry, walnut stained flooring, fireplace, gorgeous bathrooms, front AND back decks, 3-car garage, massive fenced-in backyard - and so much more! You truly have to come and see for yourself - the style & condition of this home are unlike anything else around. Book your showing today!
$330,000
1513 Orleans Ct E Gallatin, TN 37066
- Type:
- Single Family
- Sq.Ft.:
- 1,144
- Status:
- Active
- Beds:
- 3
- Lot size:
- 0.39 Acres
- Year built:
- 1981
- Baths:
- 2.00
- MLS#:
- 2619861
- Subdivision:
- Sunnymeade
ADDITIONAL INFORMATION
Take a look at this adorable 3 bedroom , 2 bath home in desirable Gallatin, TN!!! The schools have a high rating! This home has been renovated! Newer roof, New Tankless Water-heater and all on a great lot ! Schedule your showing today! This home will not last long in this nice subdivision.
$449,500
3219 Chaucer Ln Gallatin, TN 37066
- Type:
- Other
- Sq.Ft.:
- 1,706
- Status:
- Active
- Beds:
- 2
- Lot size:
- 0.11 Acres
- Year built:
- 2021
- Baths:
- 2.00
- MLS#:
- 2620159
- Subdivision:
- Foxland Crossing
ADDITIONAL INFORMATION
Seller will pay up to $8,000.00 towards Closing Costs for buyer. Welcome to your New Home in "Foxland Crossing! " This Georgetown Plan built in 2021 offers: Open Floor Plan with 2 Bedrooms, 2 full Bathrooms with walk in closets. The Kitchen opens to Great Room with a fireplace & Large Sunroom both with Custom Plantation Sutters. There are 4 ceiling fans throughout home & a large storage closet for your extras. You can relax or entertain under your covered patio. New roof 2024. NOTE: Refrigerator, Washer & Dryer plus TV's over Fireplace & in Kitchen are included with acceptable offer.
$1,350,000
1155 Chloe Dr Gallatin, TN 37066
- Type:
- Single Family
- Sq.Ft.:
- 3,757
- Status:
- Active
- Beds:
- 4
- Lot size:
- 0.15 Acres
- Year built:
- 2005
- Baths:
- 4.00
- MLS#:
- 2621510
- Subdivision:
- Fairvue Plantation
ADDITIONAL INFORMATION
Welcome to your oasis in the desirable Fairvue Plantation! Nestled against a picturesque golf course and serene lake, this beautifully renovated property offers the epitome of luxurious living. Featuring a meticulously renovated interior with high-end designer finishes, this home is an entertainer’s dream. A sparkling plunge pool with new LED lighting and pool heater is perfect for a refreshing dip on a summer day, while the adjacent fire pit sets the stage for cozy gatherings under the stars. Featuring designer lighting fixtures, GE Cafe and Thermador appliances, California Closets, travertine tile, pre-wired elevator shaft, and an office in addition to the four bedrooms, this home checks all of the boxes. The kitchen and laundry room have been fully renovated with no expense spared, and the roof and two HVAC units are also brand new. Conveniently located near amenities and less than 30 minutes to Nashville, this property offers the perfect blend of privacy and convenience.
- Type:
- Single Family
- Sq.Ft.:
- 1,957
- Status:
- Active
- Beds:
- 3
- Lot size:
- 0.11 Acres
- Year built:
- 2021
- Baths:
- 3.00
- MLS#:
- 2619480
- Subdivision:
- Kennesaw
ADDITIONAL INFORMATION
New Price - Below Market - Bring your contract on this like new home with lots of builder upgrades. Quartz counter tops in kitchen with backsplash, pantry. Stainless appliances, with upgraded Gas range. Raised height granite double vanity in master with soaking tub and separate shower. Tiled fireplace with wood mantle, upgraded flooring. 2 car attached garage with sealed /coated floor and ample additional parking in rear and front. Designer title in laundry room. Floored attic storage, All bedrooms have walk-in closets. Nest thermostat. Community has pool, exercise, club house Call listing agent for more information or private showing.
- Type:
- Single Family
- Sq.Ft.:
- 1,774
- Status:
- Active
- Beds:
- 3
- Lot size:
- 0.53 Acres
- Year built:
- 1925
- Baths:
- 2.00
- MLS#:
- 2619700
- Subdivision:
- Hatten Track Heights
ADDITIONAL INFORMATION
Welcome to your new home in Gallatin! This 3 bedroom 2 bathroom all brick home has a single level, super spacious layout. It has been completely renovated to perfection with brand new hardwood flooring through out, new roof, HVAC system, plumbing, electrical, water heater. Brand new appliances, cabinetry, light fixtures, fresh paint, and more! Don't miss this lovely home, schedule your showing now!
- Type:
- Townhouse
- Sq.Ft.:
- 1,306
- Status:
- Active
- Beds:
- 2
- Year built:
- 2024
- Baths:
- 3.00
- MLS#:
- 2619417
- Subdivision:
- Oxford Station
ADDITIONAL INFORMATION
Come build your brand new Annapolis floor plan with Parkside Builders. This townhome features 2 bedroom, 2.5 baths, flex room on the first floor, and a private back patio. Seller paid closing costs up to $10,000 with the use of Builders preferred Lender and Title company. Model home is the Annapolis floor plan.
$1,139,000
1079 Edgewater Cir Gallatin, TN 37066
- Type:
- Single Family
- Sq.Ft.:
- 2,448
- Status:
- Active
- Beds:
- 3
- Lot size:
- 0.4 Acres
- Year built:
- 1991
- Baths:
- 3.00
- MLS#:
- 2619359
- Subdivision:
- Station Camp Landing
ADDITIONAL INFORMATION
Beautiful lake home sits quietly in a cul-de-sac on the peninsula. Take an easy walk to your private dock on Old Hickory Lake in a deep cove. Very well kept home with 3 bedrooms all on the main! Bonus room, Florida room, exercise room, 3 car garage, a deck, covered patio and a lot of expansion room in the attic. Best schools in Sumner County! This home has it all! The setting of this home will make you never want to leave. This is a must see!
$1,100,000
1136 Windsor Dr Gallatin, TN 37066
- Type:
- Single Family
- Sq.Ft.:
- 4,188
- Status:
- Active
- Beds:
- 4
- Lot size:
- 1.79 Acres
- Year built:
- 1974
- Baths:
- 4.00
- MLS#:
- 2619074
- Subdivision:
- Winston Pl Sub Sec
ADDITIONAL INFORMATION
This fabulous contempory/tudor on 1.7 acres has a water view that will take your breath away the moment you walk in! Stunning redesigned and renovated (by Frank Stasek) home features a 45'x16' Florida room with wet bar, dining and exercise areas. Lovely bath with nice sitting area and soaking tub. Immense formal living room and an additional gathering room with dynamic stone fireplace. Gourmet kitchen with central island and a desk. Divine custom built cabinetry and door trims. Extra large half bath off of garage to accommodate pool guests. Pool has wrought iron and stone fencing. Exceptional white oak hardwood flooring! Unparalleled level of luxury is evident throughout this grand home. This hilltop beauty has an ice guard and copper flashing on the roof. The exterior stone was mined for the property in Jamestown, TN. Very unique home perfectly positioned on a lovely lot! NO SIGN ON PROPERTY.
$3,999,999
104 Moonlight Dr Gallatin, TN 37066
- Type:
- Single Family
- Sq.Ft.:
- 7,717
- Status:
- Active
- Beds:
- 4
- Lot size:
- 1 Acres
- Year built:
- 2024
- Baths:
- 7.00
- MLS#:
- 2618806
- Subdivision:
- N/a
ADDITIONAL INFORMATION
To be built. Pictures are of prospective floorpan. Actual square footage and room dimension are to be determined.
- Type:
- Single Family
- Sq.Ft.:
- 1,726
- Status:
- Active
- Beds:
- 3
- Year built:
- 2024
- Baths:
- 2.00
- MLS#:
- 2618645
- Subdivision:
- The Paddock
ADDITIONAL INFORMATION
Our popular villa homes are back!!! The newest section of Paddock is now open! These one level floorplans are perfect! 3 bedroom 2 bath home. The gourmet kitchen features double ovens, cooktop, painted cabinets, quartz, tile backsplash. Easy living in the heart of Gallatin! Yard and irrigation will be maintained by the HOA
- Type:
- Single Family
- Sq.Ft.:
- 2,027
- Status:
- Active
- Beds:
- 3
- Lot size:
- 0.17 Acres
- Year built:
- 2017
- Baths:
- 3.00
- MLS#:
- 2636445
- Subdivision:
- Kennesaw Farms
ADDITIONAL INFORMATION
Seller is offering $5000 for closing cost rate buy down prepaids!!!!!! Price Improvement & NEW Lender incentive! FREE $1,500 credit when using preferred lender! Seller's relocating! This stunning residence boasts high craftsmanship design and luxurious finishes, nestled in the heart of Kennesaw Farms. Key Features:• Primary Suite on MAIN LEVEL, spa-like ensuite bath w/separate sink areas. • Gourmet Kitchen: Equipped with top-of-the-line SS appliances, Granite countertops, and ample storage, perfect for culinary enthusiasts and entertainers alike •Large covered patio for outdoor gatherings or relaxing • Energy-Efficient Features: Built with sustainability in mind, including energy-efficient windows, appliances, and insulation, reducing your carbon footprint and utility costs. • Convenient Location: Shopping, Dining, Golf, Lake, and other amenities . All front/back landscaping maintained by HOA with irrigation.
- Type:
- Single Family
- Sq.Ft.:
- 3,176
- Status:
- Active
- Beds:
- 3
- Lot size:
- 6.49 Acres
- Year built:
- 2014
- Baths:
- 4.00
- MLS#:
- 2633432
- Subdivision:
- E C Branham Sr Prop
ADDITIONAL INFORMATION
Recently appraised and listed below appraised value! This exquisite residence boasts 3 bedrooms, 3.5 bathrooms, and a spacious floor plan with 3,000+ sq ft of living space. Constructed in 2014, this property showcases a spacious kitchen, a working detached shop with two garage doors and two attached lean-to sheds, beautiful backyard views from the covered porch, and an abundance of natural light throughout. Ideal for families seeking a warm and welcoming sanctuary to call their own. Primary bedroom located on the first floor, guest bedroom + bonus room on second floor. Mother-in-law suite or income generating apt. on first floor includes full size kitchen and even a walk-in closet. The two car garage is equipped with a state of the art EF-5 certified storm shelter to safe during TN's occasional strong tornados. Roof installed April 2023. **Preferred lender Brett Wilmer (CrossCountry Mortgage) offering 2-1 year rate buy-down credit.** bringing rate down to 5% the first year
$434,900
1402 Club Cir Gallatin, TN 37066
- Type:
- Single Family
- Sq.Ft.:
- 1,600
- Status:
- Active
- Beds:
- 3
- Lot size:
- 0.35 Acres
- Year built:
- 2024
- Baths:
- 2.00
- MLS#:
- 2617459
- Subdivision:
- Country Club Estates
ADDITIONAL INFORMATION
Beautiful new construction, wood floors, tile baths, custom closets, stamped concrete porches and concrete drive
$429,900
388 Mya Marie Dr Gallatin, TN 37066
- Type:
- Single Family
- Sq.Ft.:
- 1,461
- Status:
- Active
- Beds:
- 3
- Year built:
- 2024
- Baths:
- 2.00
- MLS#:
- 2619132
- Subdivision:
- Twin Eagles
ADDITIONAL INFORMATION
REDUCED! New Section! This All-Brick Wyndham Plan Features All 9 Ft Ceilings/Crown Mold - All LVP Floors - Quartz/Backsplash - LED Lighting - Tile Shower/Frameless Door - Champagne Bronze Hdwr - Covered Back Porch - All Fescue Sod Lawn - Plus More. Convenient to 386/Local Shopping/Old Hickory Lake/Liberty Creek Campus. 30-40 Minutes from Nashville.
Andrea D. Conner, License 344441, Xome Inc., License 262361, AndreaD.Conner@xome.com, 844-400-XOME (9663), 751 Highway 121 Bypass, Suite 100, Lewisville, Texas 75067


Listings courtesy of RealTracs MLS as distributed by MLS GRID, based on information submitted to the MLS GRID as of {{last updated}}.. All data is obtained from various sources and may not have been verified by broker or MLS GRID. Supplied Open House Information is subject to change without notice. All information should be independently reviewed and verified for accuracy. Properties may or may not be listed by the office/agent presenting the information. The Digital Millennium Copyright Act of 1998, 17 U.S.C. § 512 (the “DMCA”) provides recourse for copyright owners who believe that material appearing on the Internet infringes their rights under U.S. copyright law. If you believe in good faith that any content or material made available in connection with our website or services infringes your copyright, you (or your agent) may send us a notice requesting that the content or material be removed, or access to it blocked. Notices must be sent in writing by email to DMCAnotice@MLSGrid.com. The DMCA requires that your notice of alleged copyright infringement include the following information: (1) description of the copyrighted work that is the subject of claimed infringement; (2) description of the alleged infringing content and information sufficient to permit us to locate the content; (3) contact information for you, including your address, telephone number and email address; (4) a statement by you that you have a good faith belief that the content in the manner complained of is not authorized by the copyright owner, or its agent, or by the operation of any law; (5) a statement by you, signed under penalty of perjury, that the information in the notification is accurate and that you have the authority to enforce the copyrights that are claimed to be infringed; and (6) a physical or electronic signature of the copyright owner or a person authorized to act on the copyright owner’s behalf. Failure t
Gallatin Real Estate
The median home value in Gallatin, TN is $425,252. This is higher than the county median home value of $246,400. The national median home value is $219,700. The average price of homes sold in Gallatin, TN is $425,252. Approximately 55.84% of Gallatin homes are owned, compared to 37.26% rented, while 6.9% are vacant. Gallatin real estate listings include condos, townhomes, and single family homes for sale. Commercial properties are also available. If you see a property you’re interested in, contact a Gallatin real estate agent to arrange a tour today!
Gallatin, Tennessee has a population of 34,495. Gallatin is less family-centric than the surrounding county with 29.76% of the households containing married families with children. The county average for households married with children is 33.28%.
The median household income in Gallatin, Tennessee is $53,794. The median household income for the surrounding county is $61,584 compared to the national median of $57,652. The median age of people living in Gallatin is 37.6 years.
Gallatin Weather
The average high temperature in July is 88.5 degrees, with an average low temperature in January of 24.3 degrees. The average rainfall is approximately 51.6 inches per year, with 4.6 inches of snow per year.
