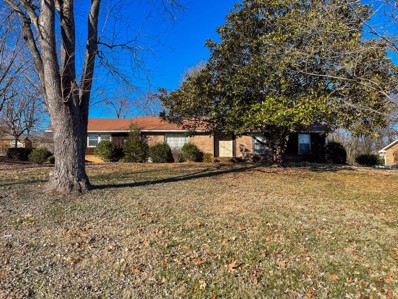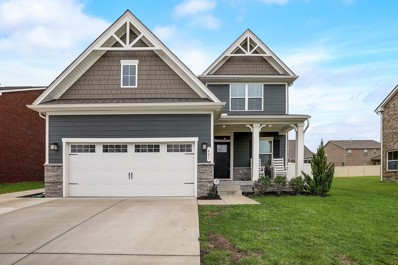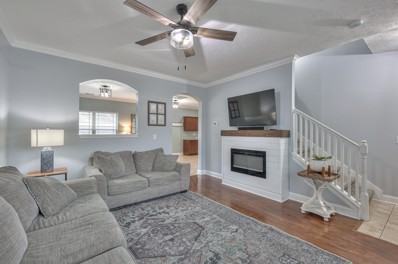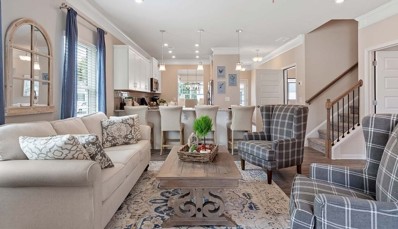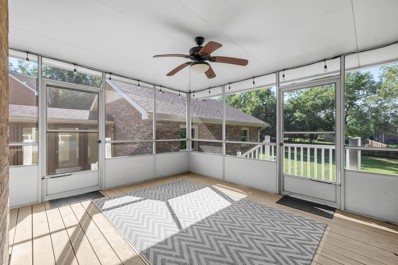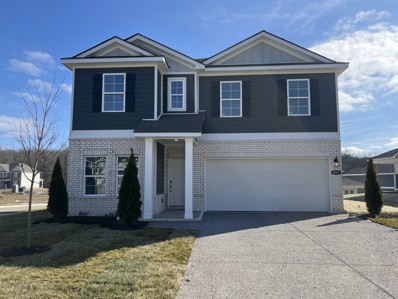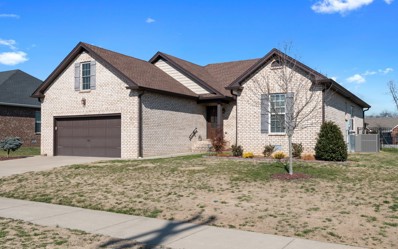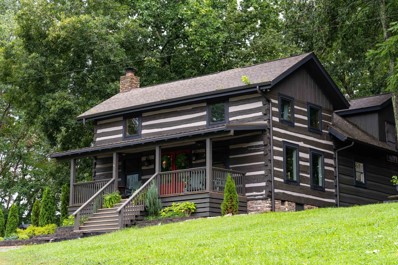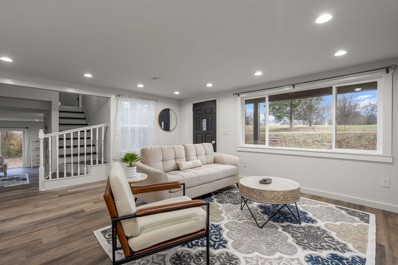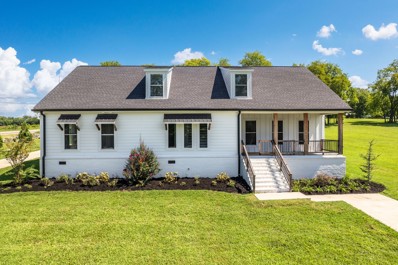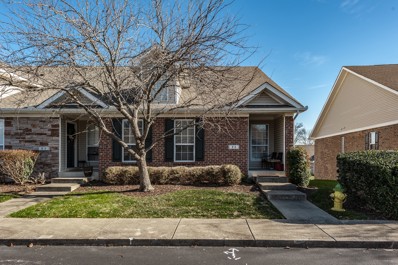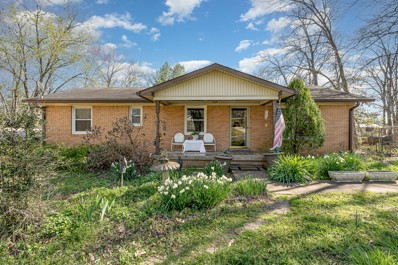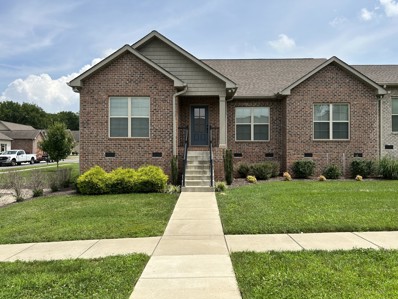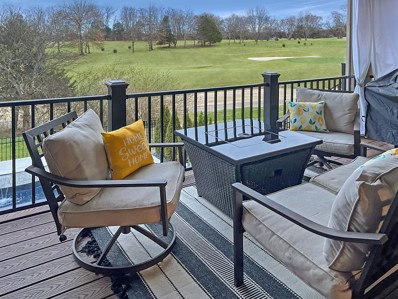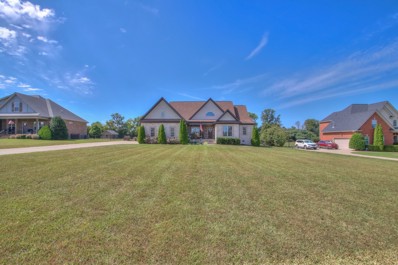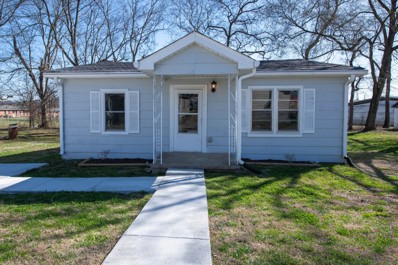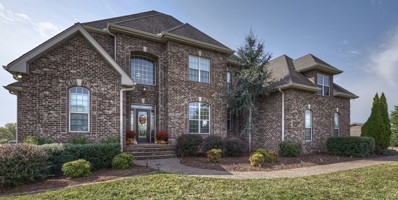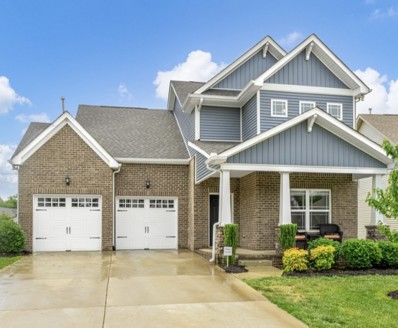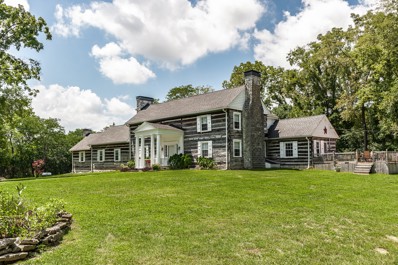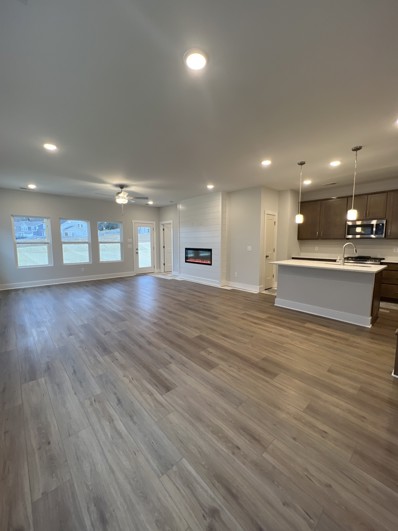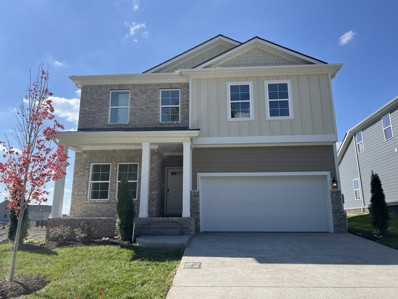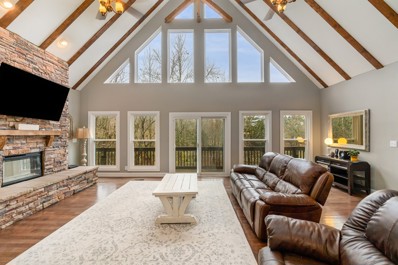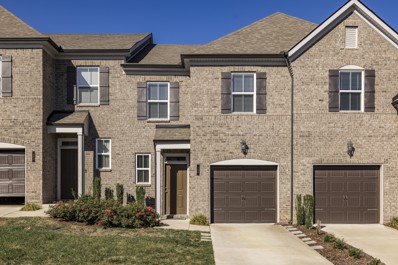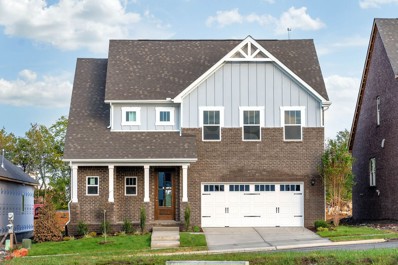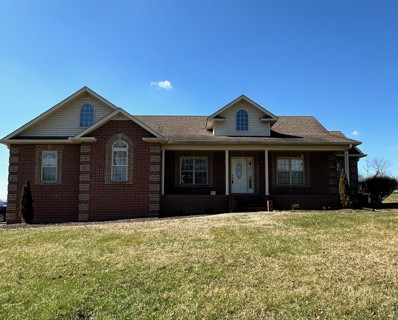Gallatin TN Homes for Sale
$395,900
1020 Woodmont Dr Gallatin, TN 37066
- Type:
- Single Family
- Sq.Ft.:
- 1,671
- Status:
- Active
- Beds:
- 3
- Lot size:
- 0.65 Acres
- Year built:
- 1974
- Baths:
- 2.00
- MLS#:
- 2610715
- Subdivision:
- Lake Charland Est Se
ADDITIONAL INFORMATION
Established Neighborhood NO HOA's One level 3Br 2Bath Great Room w/dining area Den w/Fp Large Updated Kitchen lots of cabinets, appliances Breakfast area. Geothermal Unit, tankless water heater, Washer and Dryer stay. 2 car garage, storage shed Concrete Drive. NO thru traffic. Sold As Is **One Year Home Warranty Included
$660,000
607 Wassil Dr Gallatin, TN 37066
- Type:
- Single Family
- Sq.Ft.:
- 3,208
- Status:
- Active
- Beds:
- 5
- Lot size:
- 0.22 Acres
- Year built:
- 2020
- Baths:
- 5.00
- MLS#:
- 2609460
- Subdivision:
- Meadow Glen At Fairway Farms Sec 2
ADDITIONAL INFORMATION
Price Reduced!!! Don't miss out on this rare find with a FULL IN-LAW living quarters with a separate ground floor entrance. This better than new 5 bedroom/4.5 bath home in the heart of Gallatin is loaded with upgrades and charm. Primary with dual closets, open concept living, office space, huge loft and bonus room, custom trim, motorized blinds, large vinyl fenced in yard, fruit trees, and so much more. This is a true must see home!!!
- Type:
- Single Family
- Sq.Ft.:
- 1,940
- Status:
- Active
- Beds:
- 4
- Lot size:
- 0.39 Acres
- Year built:
- 2018
- Baths:
- 3.00
- MLS#:
- 2614944
- Subdivision:
- Cairo Landing Ph 2
ADDITIONAL INFORMATION
Seller offering a 2% lender credit with use of preferred lender. Welcome home to 1013 Monticello Place! This stunning 4-bedroom, 2.5-bathroom home is a perfect blend of elegance and functionality. Nestled in the Cairo Landing neighborhood, this home has been meticulously maintained! The heart of this home is the beautiful, oversized kitchen that opens up to the living room and features plenty of counter space, extra cabinets, and stainless appliances. The owner’s suite features an ensuite bathroom and generous closet space. 3 additional bedrooms provide versatility for a growing family or the option to create a home office or fitness room to suit your lifestyle. The 2.5 bathrooms are tastefully designed with contemporary finishes, ensuring both style and functionality. As you step outside, discover the private, fully fenced-in backyard, with a storage shed that is perfect for storage or converting it to your personal workspace.
$428,855
336 Winston Way Gallatin, TN 37066
- Type:
- Single Family
- Sq.Ft.:
- 2,231
- Status:
- Active
- Beds:
- 4
- Year built:
- 2024
- Baths:
- 3.00
- MLS#:
- 2611868
- Subdivision:
- Winston Place
ADDITIONAL INFORMATION
The Caldwell plan at Winston Place, by Smith Douglas Homes. Estimated Completion for Spring 2024. The Caldwell is a great choice for those needing a first-floor owner's suite. A designated Dining Room at the front of the home leads into the Kitchen. The hub of this home is the centrally located family room that's open to the kitchen and a covered rear porch. Single-level living can be easily achieved here because everything is just steps away, but a flexible second floor provides a full bath and three additional bedrooms with walk-in closets. Tons of storage closets!
- Type:
- Single Family
- Sq.Ft.:
- 2,459
- Status:
- Active
- Beds:
- 3
- Lot size:
- 0.94 Acres
- Year built:
- 1985
- Baths:
- 2.00
- MLS#:
- 2637052
- Subdivision:
- South Grasslands-ran
ADDITIONAL INFORMATION
This beautiful renovated Ranch home on a level lot is the one you have been looking for. Recent renovations include new HVAC unit January 2024, kitchen counters and cabinets, kitchen appliances, hardwood floors, Primary shower, hot water heater, and carpet in the bedrooms. Large rooms throughout the home give you flexibility to use as additional bedrooms, living spaces, or offices. The large screened in porch is a great place to enjoy the different seasons. The large fenced backyard is a blank canvas for your outdoor activities and entertaining spaces. Old Hickory Lake access is nearby at Cages Bend park. Indian Lake shopping and restaurants are a short drive away. The home is zoned for highly desirable Sumner County Schools.
$539,990
352 Turfway Park Gallatin, TN 37066
- Type:
- Single Family
- Sq.Ft.:
- 2,752
- Status:
- Active
- Beds:
- 5
- Year built:
- 2023
- Baths:
- 3.00
- MLS#:
- 2604753
- Subdivision:
- Carellton
ADDITIONAL INFORMATION
Roll in incentive to get 30 year FIXED RATE as low as 5.5%!! Step inside and make your way into the heart of this home where you'll find yourself in an airy open-concept living space, where the kitchen, café, and family room come together in perfect harmony. The kitchen boasts granite countertops and modern appliances. Downstairs is complete with full bedroom, full bathroom, and a designated dining room. Upstairs you will find an impressive Owners Suite fully loaded with a tray ceiling, bathroom with a large walk in shower, and a closet so large you might just get lost! In addition to the Owners' suite, upstairs you will find 3 additional bedrooms and a spacious loft—the perfect spot for movie nights or slumber parties. Enjoy a community pool and amenity center within walking distance.
$469,000
419 Lucy Cir Gallatin, TN 37066
- Type:
- Single Family
- Sq.Ft.:
- 2,090
- Status:
- Active
- Beds:
- 3
- Lot size:
- 0.2 Acres
- Year built:
- 2017
- Baths:
- 3.00
- MLS#:
- 2604747
- Subdivision:
- Twin Eagles
ADDITIONAL INFORMATION
Welcome home to one of Gallatin's most sought after neighborhoods! Zoned for the new Liberty Creek schools, this home is conveniently located with quick access to Highway 109, 25 or 386 to go just about anywhere. Beautiful hardwood floors, granite countertops, spacious & open floor plan are just a few of the great features of this home. Metal fence in the backyard for piece of mind for kids or pets to hang out while enjoying your time on the covered back patio. Owners installed additional concrete for grilling and firepits when the home was built. This house is move in ready & all kitchen appliances will convey EXTRA BONUS Half bath in Bonus Room. Must see.
$749,900
489 Cummings Ln Gallatin, TN 37066
- Type:
- Single Family
- Sq.Ft.:
- 2,528
- Status:
- Active
- Beds:
- 2
- Lot size:
- 3 Acres
- Year built:
- 1995
- Baths:
- 3.00
- MLS#:
- 2604238
- Subdivision:
- Barry Smith Prop Sec 2
ADDITIONAL INFORMATION
Price Improvement! This beautiful home has THREE (3) bdrs not 2. The septic is approved for 2 but there is more soil approved on the property. Beautiful private 3 acre lot. 1 acre has been soil tested for another 2 bdr home.Gorgeous view of Gallatin Day and Night.These Pre-civil War Antique Logs have been restored and treated in this charming log home.All new electrical and plumbing. Wood Floors have been redone with hard wax oil from England. NEW Roof,Windows,HVAC,Hot Water Heater,Quartz Counter Tops,Shelving and Cabinetry. No one can build behind property. another perk site is on the property but not surveyed yet.
- Type:
- Single Family
- Sq.Ft.:
- 2,310
- Status:
- Active
- Beds:
- 4
- Lot size:
- 4.03 Acres
- Year built:
- 1960
- Baths:
- 3.00
- MLS#:
- 2604114
- Subdivision:
- Leona Douglas Prop
ADDITIONAL INFORMATION
Owner financing available! Beautiful home minutes to the lake on a 4.03 acre lot! This home has been revonated 1.5 year ago. You will absolutely love this layout. Oversized kitchen, office space, master suite tucked away and huge den/rec room. Home is very spacious and has a wonderful layout for entertaining. Large kitchen with granite counter tops giving off a farmhouse concept. Huge deck and very quite back yard. Just 2 miniutes drive to Gallatin Marina. Do not miss this amazing house!
$635,000
794 Brights Ln Gallatin, TN 37066
- Type:
- Single Family
- Sq.Ft.:
- 3,040
- Status:
- Active
- Beds:
- 3
- Lot size:
- 1.29 Acres
- Year built:
- 2020
- Baths:
- 3.00
- MLS#:
- 2603289
- Subdivision:
- Mcarthur Estates
ADDITIONAL INFORMATION
Stunning Build in a GREAT LOCATION! Open floor plan, 9ft Ceilings, Bull-nosed corners, ripped and quartered REAL HARDWOOD FLOORS throughout the main level of home. Oversized walk-in Kitchen Pantry, Custom soft-close cabinets in kitchen, laundry room and master bathroom. HUGE Master Closet! (18x12). Every closet has custom wood shelving! 24x20 Covered Back Deck, Rocking chair front porch, Oversized 2 car Garage w/ 11 ft ceilings, Concrete Driveway. Large Detached Shed 10x16. Tree line has been planted along the main road to offer additional privacy over the years.
- Type:
- Condo
- Sq.Ft.:
- 1,658
- Status:
- Active
- Beds:
- 2
- Year built:
- 2005
- Baths:
- 2.00
- MLS#:
- 2603008
- Subdivision:
- Villages Of Plantation
ADDITIONAL INFORMATION
Seller will Pay "$9,000" Toward Buyers' Rate Buy-Down or Closing Costs at Closing! Great Location and Convenient to Shopping, Restaurants, Health Care, etc. This End Unit has a Great Open Floor Plan with Lots of Storage, Upgraded Kitchen w/Tile Backsplash, and All Kitchen Appliances to remain at NO Additional Charges. Pre-Finished Hardwood Flooring, Tile in Bathrooms and Utility Room, and "New" Carpets in Bedrooms, Florida/Sunroom and Stairs to Basement w/2-Car Garage and Extra Storage Area, Plus 2 additional Parking Space on Concrete Driveway, Florida/Sunroom is perfect as an office area, entertainment or relaxation area. "New" Roof in October 2023." "New" HVAC in August, 2021. Show and Sell This Beauty Today!
$325,000
129 Lorraine Dr Gallatin, TN 37066
- Type:
- Single Family
- Sq.Ft.:
- 2,150
- Status:
- Active
- Beds:
- 3
- Lot size:
- 0.39 Acres
- Year built:
- 1961
- Baths:
- 2.00
- MLS#:
- 2602657
- Subdivision:
- Shadycrest
ADDITIONAL INFORMATION
Home is being sold as is. Has a attached apartment with a separate access. Fenced in yard.
$372,500
154a Odie Ray St Gallatin, TN 37066
- Type:
- Townhouse
- Sq.Ft.:
- 1,640
- Status:
- Active
- Beds:
- 3
- Lot size:
- 0.19 Acres
- Year built:
- 2019
- Baths:
- 2.00
- MLS#:
- 2602240
- Subdivision:
- Ray Estes
ADDITIONAL INFORMATION
One level living in small neighborhood close to downtown Gallatin. Low maintenance. Hardwoods in Living, Dining, Kitchen & Foyer. Granite counters and ss appliances. Split bedrooms with large master suite with spacious walk-in closet. Landscaping and irrigation included in HOA. End unit.. Move-in ready condition.
$1,199,900
1705 Boardwalk Pl Gallatin, TN 37066
- Type:
- Single Family
- Sq.Ft.:
- 4,656
- Status:
- Active
- Beds:
- 5
- Lot size:
- 0.15 Acres
- Year built:
- 2020
- Baths:
- 5.00
- MLS#:
- 2635471
- Subdivision:
- Foxland Harbor
ADDITIONAL INFORMATION
Elegant home with dramatic golf course views, sits alongside the "signature hole" 14th hole of 18-hole TN Grasslands golf course. Custom heated pool (smart control) w custom non-slip porcelain tile & 4 water features + 5 person hot tub. Main floor covered deck with those incredible views! Entry foyer leads to an open kitchen, dining area & living rm w 22 ft floor to ceiling stacked stone fireplace. Lrg kitchen island w seating area draws you into the kitchen. Plenty of space w gas range & double ovens! Office w french doors off the entry. Owners Suite is dreamy w sitting area, luxurious bathroom & Lg walk in closet. On 2nd level you will find a nice sitting area w lots of natural light, 3 bedrooms, 2 full baths. On lower level a rec rm w plenty of space for a large tv. Wet bar plumbed.1 bedroom, full bath & 3 big storage areas also on this level. Step onto pool deck w a 2nd covered patio. 2 car garage. Nestled on quiet cul-de-sac in rear of Foxland Harbor. Custom woodwork throughout.
- Type:
- Single Family
- Sq.Ft.:
- 2,380
- Status:
- Active
- Beds:
- 3
- Lot size:
- 1.21 Acres
- Year built:
- 2015
- Baths:
- 3.00
- MLS#:
- 2606868
- Subdivision:
- Shiloh
ADDITIONAL INFORMATION
Beautiful all brick home on large lot. Newer neighborhood with no HOA. Open concept with eat-in kitchen and formal dining area; fireplace and vaulted ceiling in great room. 3 bedroom split floor plan with two en-suits. Bonus room and fully fenced level back yard.
$274,900
515 Randolph Cir Gallatin, TN 37066
- Type:
- Single Family
- Sq.Ft.:
- 1,145
- Status:
- Active
- Beds:
- 2
- Lot size:
- 0.16 Acres
- Year built:
- 1945
- Baths:
- 1.00
- MLS#:
- 2597834
- Subdivision:
- Vertress Terrace
ADDITIONAL INFORMATION
**Check out media section for financing options.** Completely renovated One level home with additional living space and a large yard.. New electrical, plumbing, HVAC, drywall, paint, doors, windows, roof, floors, exterior siding and more. Large open living room, extra room that can be can be used as a morning room or office, and an large storage area that can be used as a play room or work area.
$1,091,250
237 Cummings Ln Gallatin, TN 37066
- Type:
- Single Family
- Sq.Ft.:
- 4,226
- Status:
- Active
- Beds:
- 4
- Lot size:
- 4.63 Acres
- Year built:
- 2009
- Baths:
- 3.00
- MLS#:
- 2608746
- Subdivision:
- V P Properties
ADDITIONAL INFORMATION
HUGE Price improvement! This custom built home sits on nearly 5 acres and is zoned for all Liberty Creek schools. The grand entrance, accented by a circular staircase, opens up to the formal dining and living rooms. The owners' suite, with a beautiful arched tray ceiling, boasts separate vanities and a huge walkthrough closet. The gourmet kitchen is complete with a walk-in pantry and overlooks the spacious family room; complete with a gas fireplace. Off the kitchen, you’ll find the newly stained deck, which offers plenty of room for outdoor entertaining and endless country views. A second guest bedroom and full bath are located on the main level, leaving the remaining bedrooms and third full bathroom upstairs. Rounding out the second floor, you’ll find a massive bonus room. The $10,000 storm shelter and brand new water heater are located in the garage. Easy access to bypass, close to shopping, downtown Nashville, hospital, & Costco. The sellers have been meticulous- it's spotless!
$519,995
1359 Coates Ln Gallatin, TN 37066
- Type:
- Single Family
- Sq.Ft.:
- 2,591
- Status:
- Active
- Beds:
- 4
- Lot size:
- 0.17 Acres
- Year built:
- 2018
- Baths:
- 3.00
- MLS#:
- 2593443
- Subdivision:
- Patterson Farms
ADDITIONAL INFORMATION
First Floor Master Suite! Four Bedrooms and three full baths. Open floor plan, spacious dining. 1st floor primary bedroom and 2nd BR. Use 2nd BR for first floor office, guest room or flex room. Primary suite with his/her vanities, large soaker tub and separate shower. Other features include 3 sided brick, stone columns, fresh paint, 8 ft tall doors, surround sound system with a custom built-in Marantz speakers in living area, almost 10k in equipment and installation!!, extended patio and covered back porch, custom cabinets, granite countertops, cooking island/breakfast bar, tile backsplash, walk-in pantry hardwoods on main level, loft, attic storage, exterior flood lights, Rooms, & staircase are equipped with dimmable lights and a back-lit motion sensor! extra deep driveway for guest parking. Community amenities include pool, playground and sidewalks.
- Type:
- Single Family
- Sq.Ft.:
- 5,812
- Status:
- Active
- Beds:
- 4
- Lot size:
- 1.5 Acres
- Year built:
- 1830
- Baths:
- 5.00
- MLS#:
- 2594456
- Subdivision:
- Station Camp
ADDITIONAL INFORMATION
Multigenerational Estate or Short-Term Rental. The historic 1830's Pilot Knob Estate, a 2-home historic log cabin estate on 1.4 Lakefront acres (No dock permit). Perfect for detached in law quarters. Selling fully furnished. Currently both cabins are operating as short-term rentals, with a solid 5-star rating from over 88 reviews. They comfortably sleep up to 18 guests across both homes. Management staff willing to transition to new owner if desired. Make this your family estate living in both homes or do a hybrid approach and rent out one cabin, or take over what has been built for you and run both cabins as short term rentals. Main home is 3,724 sf 3bed 3.5ba, other cabin is 1,209sf 1 bed 1ba. (additional home for sale as well, reference MLS 2591619).
Open House:
Sunday, 4/28 12:00-4:00PM
- Type:
- Single Family
- Sq.Ft.:
- 2,678
- Status:
- Active
- Beds:
- 4
- Year built:
- 2023
- Baths:
- 4.00
- MLS#:
- 2587205
- Subdivision:
- Carellton
ADDITIONAL INFORMATION
Price Improvement! Quick Closing-Ready Now! With M/I Financial Ask how you can turn rolled in incentive into a 30 year FIXED RATE as low as 5.5%!!! The Armstrong is perfect for anyone! Stepping into this home you are greeted with a private office, and as you continue in you'll find a bright and airy open concept living space- perfect for hosting guests or relaxing with loved ones. The Primary suite is on the first floor tucked away for ample privacy. Upstairs, you'll find a surprisingly spacious game room, and 3 additional bedrooms. One of the upstairs bedrooms has its own private bathroom giving this home an impressive 3.5 baths! The extended covered patio, overlooking an oversized yard is a superb addition to this home! Carellton is conveniently located right across from the new Publix shopping center just off of Big Station Camp.
- Type:
- Single Family
- Sq.Ft.:
- 2,270
- Status:
- Active
- Beds:
- 5
- Year built:
- 2023
- Baths:
- 3.00
- MLS#:
- 2587204
- Subdivision:
- Carellton
ADDITIONAL INFORMATION
Price Improvement! Quick Closing-Ready Now! With M/I Financial Buyers enjoy $10,000 in closing costs! Ask how you can turn this incentive into a 30 year FIXED RATE as low as 5.5%!!! This beautiful 2-story home offers 5 comfortable bedrooms, 3 full bathrooms, and 2,270 square feet of living space. As you step inside, you'll find a versatile space that can be used as a cozy guest suite or a practical home office, along side a full bathroom. The inviting, open concept first floor, features a comfortable family room, a modern kitchen with a large center island, and a spacious designated dining area. Step outside to the extended covered patio, Includes open air spot for your grill as well - perfect for enjoying with family and friends. Upstairs, you'll find 4 spacious bedrooms, and a 18x10 game room. Extra Extra Large yard! All 2 min from Liberty Creek Schools and brand new Publix Shopping Center and more
- Type:
- Single Family
- Sq.Ft.:
- 3,730
- Status:
- Active
- Beds:
- 3
- Lot size:
- 1.75 Acres
- Year built:
- 2010
- Baths:
- 3.00
- MLS#:
- 2586911
- Subdivision:
- Singleton Sub
ADDITIONAL INFORMATION
Nestled in the treetops with gorgeous views and a freshwater spring, your private canopy retreat awaits! Main level features an open floor plan, Primary + 1Bedroom, hardwood floors, soaring 22 ft ceilings, a custom stone fireplace & floor-to-ceiling windows letting in tons of natural light! Zoned for Liberty Schools. Enjoy both morning sun & sunsets watching birds from the wrap-around porch. Level grass area- perfect for kids to run around by the shallow creek. Fully-finished basement w/ 1 Bed + office & large bonus room set up for a home theater. Plenty of storage! Two garages for parking or a home gym. The primary bedroom features a luxurious ensuite bath with separate tile shower and jetted tub & spacious walk–in closet. Open kitchen with custom concrete countertops. Upstairs loft area with half-bath. The drive to the property along the creek is truly enchanting. 15 Minutes to Historic Downtown Gallatin and 40 minutes to downtown Nashville.
$350,000
102 Dawson Dr Gallatin, TN 37066
- Type:
- Townhouse
- Sq.Ft.:
- 1,650
- Status:
- Active
- Beds:
- 3
- Lot size:
- 0.05 Acres
- Year built:
- 2021
- Baths:
- 3.00
- MLS#:
- 2587012
- Subdivision:
- Newmans Crossing
ADDITIONAL INFORMATION
Enjoy this spacious, like new townhome conveniently located within walking distance from Publix, Shopping, Dining and more! Zoned for the Highly Desirable Station Camp Schools, the Beckett floorplan offers an open concept living area and kitchen. This energy efficient home features granite countertops, EVP and tile flooring, dual sinks in both the master and hall bathroom and a walk in closet in the master bedroom. Buyer/Buyer's Agent to verify any pertinent information.
$519,900
726 Omaha Dr Gallatin, TN 37066
- Type:
- Single Family
- Sq.Ft.:
- 2,480
- Status:
- Active
- Beds:
- 4
- Lot size:
- 0.16 Acres
- Year built:
- 2023
- Baths:
- 3.00
- MLS#:
- 2586353
- Subdivision:
- Kensington Downs Ph 2
ADDITIONAL INFORMATION
BRAND NEW HOME!! 1-0 BUY DOWN INCENTIVE This Richland floor plan sits across the street from open green space with $60,000 worth of upgrades. The gorgeous quartz countertops, upgraded Oak Tred. flooring, luxury kitchen package and extended patio makes the home steps above the competition. ASK ABOUT BUYER CONCESSIONS OFFERED!!
$550,000
877 Dobbins Pike Gallatin, TN 37066
- Type:
- Single Family
- Sq.Ft.:
- 2,399
- Status:
- Active
- Beds:
- 3
- Lot size:
- 1.72 Acres
- Year built:
- 2008
- Baths:
- 2.00
- MLS#:
- 2612138
- Subdivision:
- Rutledge Est Resub-r
ADDITIONAL INFORMATION
Nestled on nearly 2 acres of land, this house boasts a large covered front porch, high ceilings in the living room, and a formal dining room perfect for entertaining. The kitchen features granite countertops, ample cabinet space, and kitchen appliances that will remain with the home. No HOA and backyard is fully fenced in!
Andrea D. Conner, License 344441, Xome Inc., License 262361, AndreaD.Conner@xome.com, 844-400-XOME (9663), 751 Highway 121 Bypass, Suite 100, Lewisville, Texas 75067


Listings courtesy of RealTracs MLS as distributed by MLS GRID, based on information submitted to the MLS GRID as of {{last updated}}.. All data is obtained from various sources and may not have been verified by broker or MLS GRID. Supplied Open House Information is subject to change without notice. All information should be independently reviewed and verified for accuracy. Properties may or may not be listed by the office/agent presenting the information. The Digital Millennium Copyright Act of 1998, 17 U.S.C. § 512 (the “DMCA”) provides recourse for copyright owners who believe that material appearing on the Internet infringes their rights under U.S. copyright law. If you believe in good faith that any content or material made available in connection with our website or services infringes your copyright, you (or your agent) may send us a notice requesting that the content or material be removed, or access to it blocked. Notices must be sent in writing by email to DMCAnotice@MLSGrid.com. The DMCA requires that your notice of alleged copyright infringement include the following information: (1) description of the copyrighted work that is the subject of claimed infringement; (2) description of the alleged infringing content and information sufficient to permit us to locate the content; (3) contact information for you, including your address, telephone number and email address; (4) a statement by you that you have a good faith belief that the content in the manner complained of is not authorized by the copyright owner, or its agent, or by the operation of any law; (5) a statement by you, signed under penalty of perjury, that the information in the notification is accurate and that you have the authority to enforce the copyrights that are claimed to be infringed; and (6) a physical or electronic signature of the copyright owner or a person authorized to act on the copyright owner’s behalf. Failure t
Gallatin Real Estate
The median home value in Gallatin, TN is $424,990. This is higher than the county median home value of $246,400. The national median home value is $219,700. The average price of homes sold in Gallatin, TN is $424,990. Approximately 55.84% of Gallatin homes are owned, compared to 37.26% rented, while 6.9% are vacant. Gallatin real estate listings include condos, townhomes, and single family homes for sale. Commercial properties are also available. If you see a property you’re interested in, contact a Gallatin real estate agent to arrange a tour today!
Gallatin, Tennessee has a population of 34,495. Gallatin is less family-centric than the surrounding county with 29.76% of the households containing married families with children. The county average for households married with children is 33.28%.
The median household income in Gallatin, Tennessee is $53,794. The median household income for the surrounding county is $61,584 compared to the national median of $57,652. The median age of people living in Gallatin is 37.6 years.
Gallatin Weather
The average high temperature in July is 88.5 degrees, with an average low temperature in January of 24.3 degrees. The average rainfall is approximately 51.6 inches per year, with 4.6 inches of snow per year.
